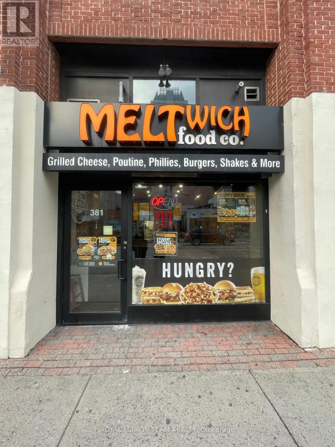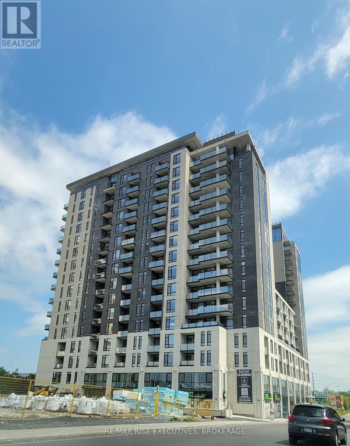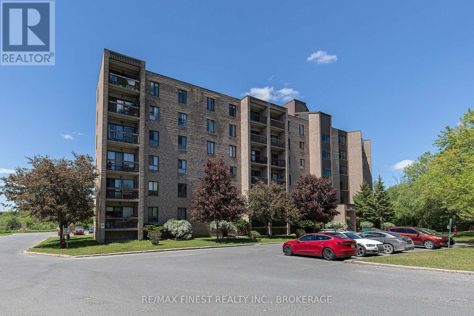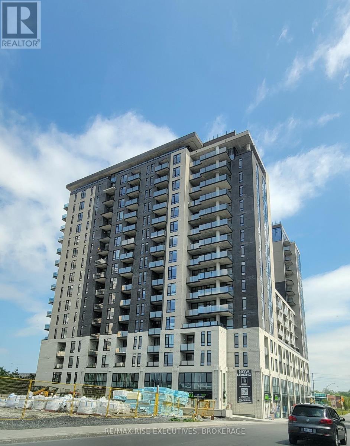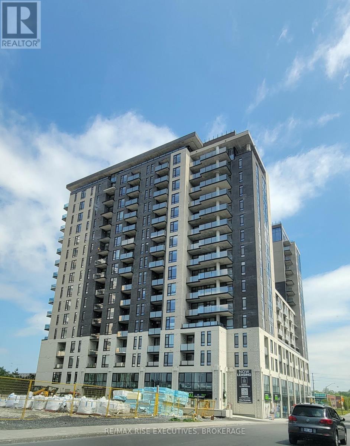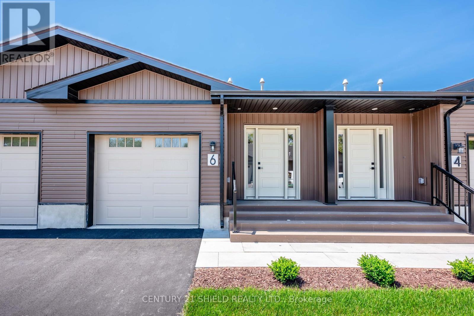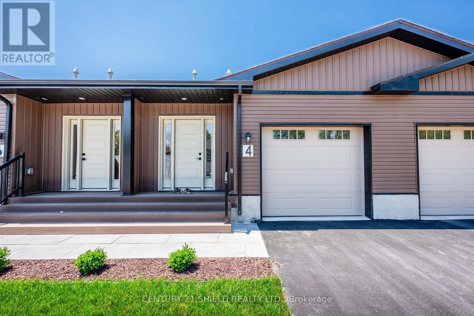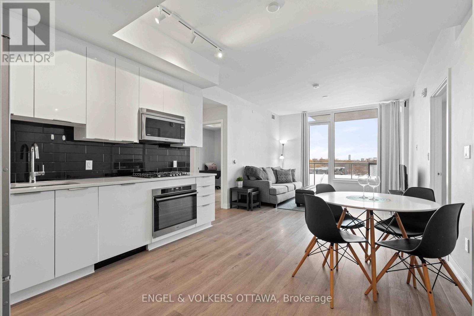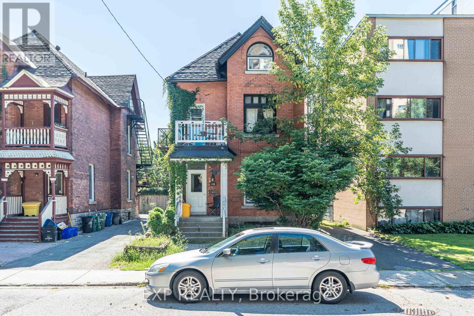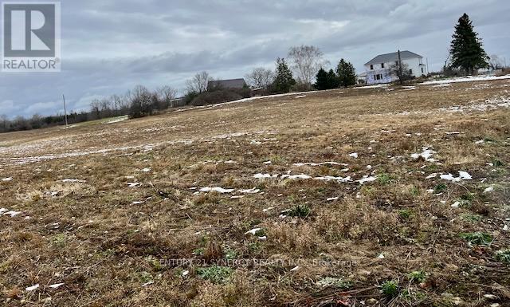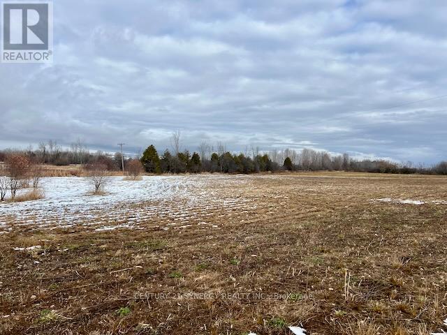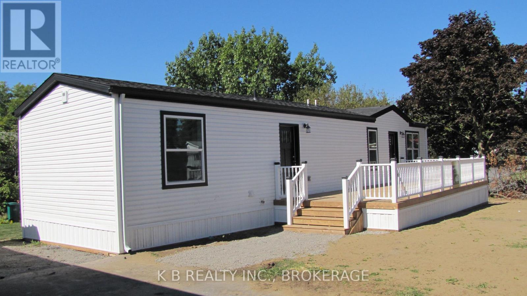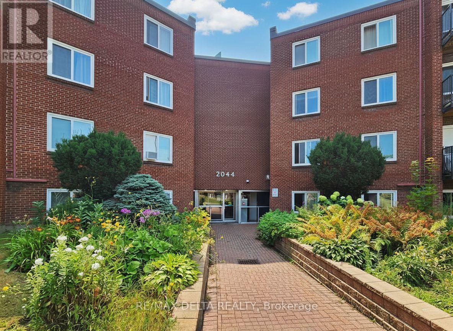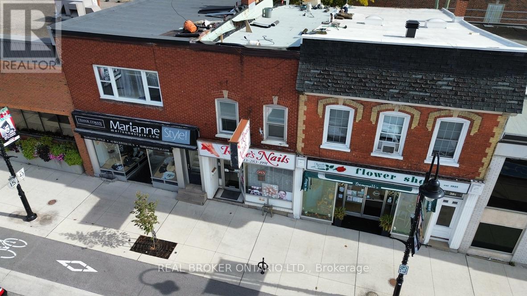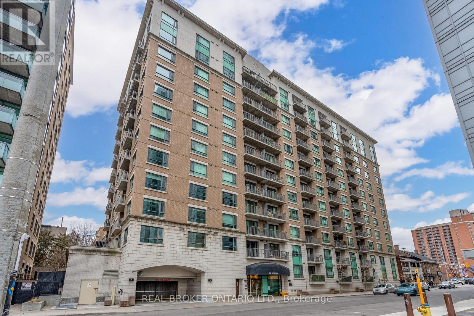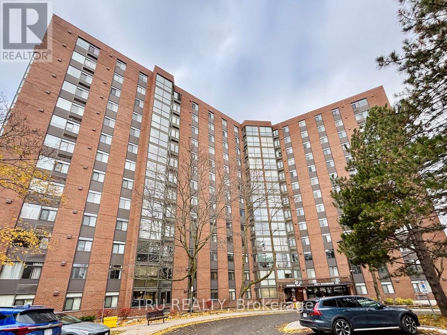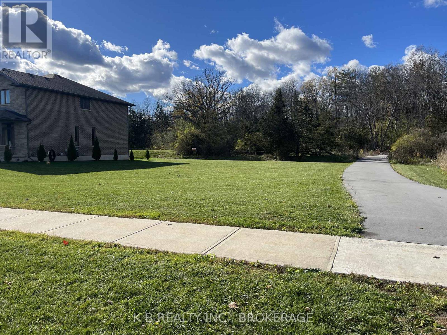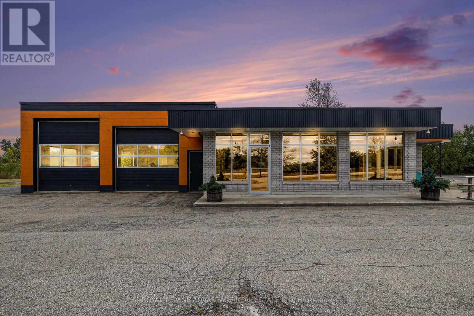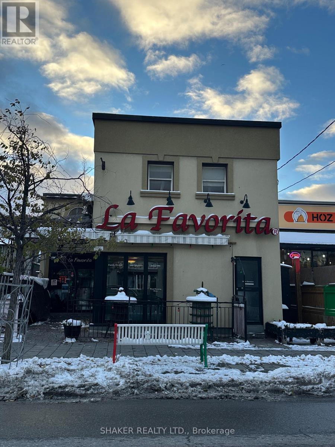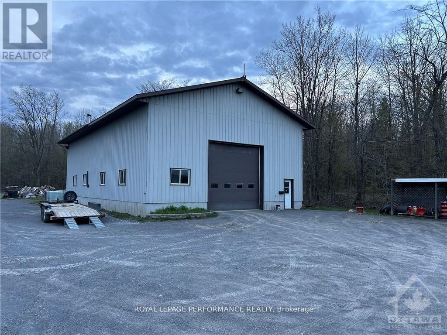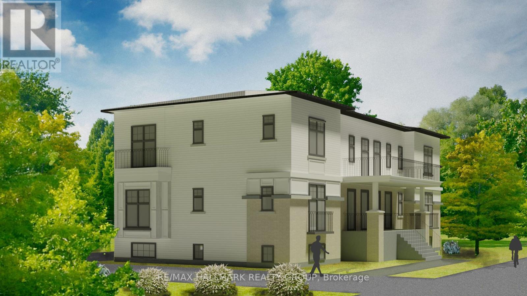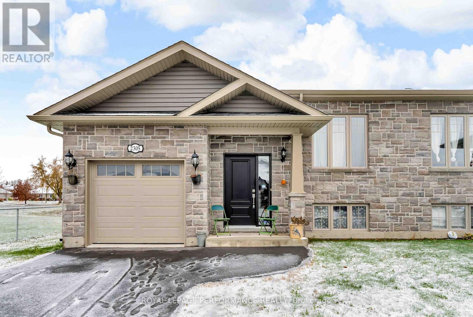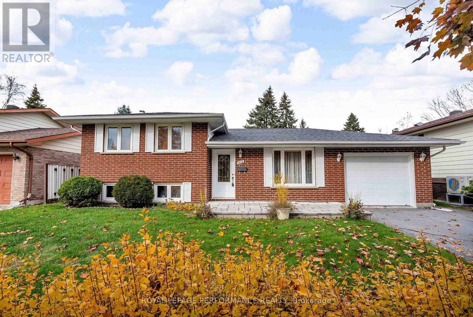381 Dalhousie Street
Ottawa, Ontario
Exciting opportunity to own a Meltwich franchise in the heart of Downtown Ottawa! Priced to sell, this location benefits from heavy foot traffic, strong visibility, and a steady stream of customers from nearby offices, shops, and residences. A turnkey operation with established branding and loyal clientele, perfect for an owner-operator to step into a proven concept. (id:28469)
Royal LePage Team Realty
00 Pembroke Street E
Laurentian Valley, Ontario
Land Lease Opportunity on main artery in close proximity to several major developments. (id:28469)
Valley Property Shop Limited
617 - 150 Marketplace Avenue
Ottawa, Ontario
150 Marketplace: Redefining High-Rise Living in Barrhaven. Welcome to 150 Marketplace, where modern elegance and thoughtful design create a lifestyle of comfort and sophistication. Nestled in vibrant Barrhaven, our high-rise apartments blend luxurious amenities with a strong sense of community, offering an escape from the ordinary. Elevated Living Spaces - Each apartment features spacious layouts, modern finishes, and breathtaking views, designed to enhance your daily life. Unparalleled Amenities - Enjoy our state-of-the-art fitness center, rooftop pool, stylish lounge areas, and fully equipped business center. Whether unwinding or entertaining, every detail is crafted to elevate your experience. A Serene Retreat - Our professional onsite services ensure your home is a haven from life's hustle, letting you focus on what matters most. Experience the pinnacle of elegance at 150 Marketplace, schedule your tour today. (id:28469)
RE/MAX Rise Executives
605 - 358 Queen Mary Road
Kingston, Ontario
Imagine embracing a maintenance-free, cozy lifestyle in a warm, friendly, and mature building? The perfect place to call home. This sparkling top-floor, two-bedroom corner condo offers both south and east views overlooking lush green space, providing a true sense of privacy and tranquility. Inside, you'll find immaculate floors, a bright and cheerful kitchen, and a separate dining and living area ideal for relaxing or entertaining. Step out onto your private balcony and enjoy the peaceful surroundings which are perfect for morning coffee or unwinding in the evening as the world goes by. Down the hall, there are two spacious bedrooms, a neutral décor ready for any style, a four-piece bathroom, and convenient in-suite storage along with your owned hot water tank. Each floor features its own laundry facilities for easy access, and the building offers great amenities including a party/community room, gym, and games room. You'll also enjoy the convenience of your exclusive parking space and an unbeatable location in Kingston's west end, just off Bath Road which provides quick access to downtown, schools, hospitals, shopping, and the waterfront. Experience comfort, convenience, and community - all in one charming place to call home. (id:28469)
RE/MAX Finest Realty Inc.
1304 - 150 Marketplace Avenue
Ottawa, Ontario
150 Marketplace: Redefining High-Rise Living in Barrhaven. Welcome to 150 Marketplace, where modern elegance and thoughtful design create a lifestyle of comfort and sophistication. Nestled in vibrant Barrhaven, our high-rise apartments blend luxurious amenities with a strong sense of community, offering an escape from the ordinary. Elevated Living Spaces - Each apartment features spacious layouts, modern finishes, and breathtaking views, designed to enhance your daily life. Unparalleled Amenities - Enjoy our state-of-the-art fitness center, rooftop pool, stylish lounge areas, and fully equipped business center. Whether unwinding or entertaining, every detail is crafted to elevate your experience. A Serene Retreat - Our professional onsite services ensure your home is a haven from life's hustle, letting you focus on what matters most. Experience the pinnacle of elegance at 150 Marketplace, schedule your tour today. (id:28469)
RE/MAX Rise Executives
1602 - 150 Marketplace Avenue
Ottawa, Ontario
150 Marketplace: Redefining High-Rise Living in Barrhaven. Welcome to 150 Marketplace, where modern elegance and thoughtful design create a lifestyle of comfort and sophistication. Nestled in vibrant Barrhaven, our high-rise apartments blend luxurious amenities with a strong sense of community, offering an escape from the ordinary. Elevated Living Spaces - Each apartment features spacious layouts, modern finishes, and breathtaking views, designed to enhance your daily life. Unparalleled Amenities - Enjoy our state-of-the-art fitness center, rooftop pool, stylish lounge areas, and fully equipped business center. Whether unwinding or entertaining, every detail is crafted to elevate your experience. A Serene Retreat - Our professional onsite services ensure your home is a haven from life's hustle, letting you focus on what matters most. Experience the pinnacle of elegance at 150 Marketplace, schedule your tour today. (id:28469)
RE/MAX Rise Executives
6 Erindale Lane
South Stormont, Ontario
Stylish, Spacious & Maintenance-Free Living in Long Saults Premier 55+ Community. Welcome to easy living in the heart of Long Sault, one of Eastern Ontario's best-kept secrets, nestled along the shores of the stunning St. Lawrence River. Known for its scenic trails, waterfront parks, and small-town charm, Long Sault is the perfect blend of tranquility and convenience just minutes from Cornwall and an easy drive to Ottawa or Montreal. This beautifully designed 2-bedroom bungalow is part of a thoughtfully developed 55+ community by SBL Properties and features 1,100 sq. ft. of main floor bright, open-concept living space plus fully finished basement for a total of 2200sqft. The main floor offers a spacious primary bedroom, a full bathroom, and a modern kitchen with high-end finishes, opening to a private rear deck ideal for morning coffee or quiet evenings. The attached garage adds everyday convenience, and the ICF construction makes each home up to three times more energy and sound efficient than traditional builds. The fully finished basement offers even more living space with a second bedroom, a second full bathroom, and a large rec room perfect for guests, hobbies, or relaxation. Enjoy maintenance-free living, with lawn care and snow removal included, so you can focus on what matters most whether its a walk through the Long Sault Parkway, a ride along the bike trails, or time spent with family and friends. We are currently in the construction phase, with landscaping and driveways to be completed as progress continues. First finished units will be ready by the end of April. Monthly lease also includes additional services: annual spray down of the exterior and decks, eavestrough cleaning, spring garden bed renewal, and fall HVAC maintenance (including furnace filter replacement, AC cleaning, water heater testing, and HRV unit service).All designed to keep your home running smoothly, looking beautiful, and stress-free year-round. (id:28469)
Century 21 Shield Realty Ltd.
4 Erindale Lane
South Stormont, Ontario
Stylish, Spacious & Maintenance-Free Living in Long Saults Premier 55+ Community. Welcome to easy living in the heart of Long Sault, one of Eastern Ontario's best-kept secrets, nestled along the shores of the stunning St. Lawrence River. Known for its scenic trails, waterfront parks, and small-town charm, Long Sault is the perfect blend of tranquility and convenience just minutes from Cornwall and an easy drive to Ottawa or Montreal. This beautifully designed 2-bedroom bungalow is part of a thoughtfully developed 55+ community by SBL Properties and features 1,100 sq. ft. of main floor bright, open-concept living space plus fully finished basement for a total of 2200sqft. The main floor offers a spacious primary bedroom, a full bathroom, and a modern kitchen with high-end finishes, opening to a private rear deck ideal for morning coffee or quiet evenings. The attached garage adds everyday convenience, and the ICF construction makes each home up to three times more energy and sound efficient than traditional builds. The fully finished basement offers even more living space with a second bedroom, a second full bathroom, and a large rec room perfect for guests, hobbies, or relaxation. Enjoy maintenance-free living, with lawn care and snow removal included, so you can focus on what matters most whether its a walk through the Long Sault Parkway, a ride along the bike trails, or time spent with family and friends. We are currently in the construction phase, with landscaping and driveways to be completed as progress continues. First finished units will be ready by the end of April. Monthly lease also includes additional services: annual spray down of the exterior and decks, eavestrough cleaning, spring garden bed renewal, and fall HVAC maintenance (including furnace filter replacement, AC cleaning, water heater testing, and HRV unit service).All designed to keep your home running smoothly, looking beautiful, and stress-free year-round. (id:28469)
Century 21 Shield Realty Ltd.
509 - 530 De Mazenod Avenue
Ottawa, Ontario
Experience refined urban living in this fully furnished two bedroom, two bath condo at River Terrace I in Greystone Village, offering approximately 880 square feet of modern space. The open-concept layout is enhanced by engineered hardwood floors, expansive windows and a private balcony with a gas hookup, creating a bright and welcoming home that blends city convenience with natural serenity.The kitchen features quartz countertops, soft-close cabinetry and stainless steel appliances. Both bedrooms are filled with natural light and offer ample closet space, while in-suite laundry and central air ensure comfort and ease.As a resident, you will have access to exceptional building amenities including a fitness centre, party and social rooms, guest suite, secure bike and kayak storage and underground parking. Although the unit includes one parking spot, you can leave the car at home and enjoy a short walk to the nearby dining and shops on Main Street, Elgin Street and in The Glebe. Steps from the Rideau Canal, Rideau River Nature Trail and Brantwood Park's seasonal boat launch, this location is ideal for enjoying year-round outdoor activities like cross-country skiing. Quick access to public transit and the 417 highway makes commuting effortless. Greystone Village is recognized for its LEED standards in neighbourhood development and sustainability and is the perfect place for any modern urbanite seeking a vibrant city lifestyle in a tranquil setting. (id:28469)
Engel & Volkers Ottawa
88 Maclaren Street
Ottawa, Ontario
Ideally situated in Ottawa's coveted Golden Triangle, this property represents a rare opportunity to acquire a well-maintained six-unit multifamily asset in one of the city's most desirable urban enclaves. Each suite is thoughtfully configured, offering a strong foundation of stable income with meaningful potential for rental growth and value appreciation. The property's central location ensures enduring tenant demand, exceptional walkability, and proximity to Ottawa's key employment, retail, and lifestyle corridors. Investors will appreciate the balance of reliability and upside-an ideal addition to any portfolio seeking long-term performance in a high-barrier-to-entry market. A new roof was completed in 2024, further enhancing the property's desireability. Opportunities of this caliber in Ottawa's thriving multifamily market are increasingly rare, making 88 MacLaren Street a must-see for the discerning investor. (id:28469)
Exp Realty
Lot #1 - 000 Armstrong Road
Drummond/north Elmsley, Ontario
Newly severed lot waits for your building plans. Located on the corner of Glenview Road and Armstrong Road. Easy commute to all amenities, schools and Ottawa, Carleton Place, Perth or Smiths Falls. (id:28469)
Century 21 Synergy Realty Inc.
Lot # 2 - 000 Armstrong Road
Drummond/north Elmsley, Ontario
Newly severed lot waits for your building plans. Located on the corner of Glenview Road and Armstrong Road. Easy commute to all amenities, schools and Ottawa, Carleton Place, Perth or Smiths Falls. (id:28469)
Century 21 Synergy Realty Inc.
. - 1 Parkington Place
Kingston, Ontario
A Fresh Start You'll Love! Budget-friendly, turnkey, and retirement-ready - this brand-new modular home is your invitation to peaceful, low-maintenance living in Kingston's Parkbridge Lifestyle Community. With 2 bedrooms, 1 bath, and a spacious 12' x 30' deck with new double wide driveway, it's designed for comfort and connection in a year-round, adult-friendly neighborhood. Step inside to modern finishes, new appliances, and a new furnace - everything move-in ready. The home sits across from a landscaped garden, offering rare privacy and peaceful views. Why it's a smart buy: Affordably priced for downsizers and retirees; Minimal upkeep with new systems and simplified ownership; Monthly land lease: $675.00; Minutes from Division St, Hwy 401, Kings Crossing Mall, and KGH. Residents enjoy a vibrant Recreation Centre with social events, plus easy access to parks, golf, and conservation areas. Whether you're retiring, simplifying, or starting fresh, 1 Parkington Place offers simplicity, ease, warmth, and value today's buyers are looking for. (id:28469)
K B Realty Inc.
101a - 2044 Arrowsmith Drive
Ottawa, Ontario
Welcome to this bright and move-in-ready 2-bedroom, 1-bathroom condo located in a central, convenient neighborhood close to parks, schools, shopping, and public transit! Perfectly situated on the main floor, this accessible unit offers easy entry and comfortable living for students, families, or anyone looking to downsize. Enjoy open-concept living, a functional layout, and your own outdoor parking space. In the summer, cool off in the outdoor swimming pool, and take advantage of year-round access to the sauna for ultimate relaxation. With everything you need just minutes away, this condo combines comfort, convenience, and community-the perfect place to call home! (id:28469)
RE/MAX Delta Realty
43 Beckwith Street
Smiths Falls, Ontario
Prime mixed-use income property in the heart of downtown Smiths Falls on the newly revitalized Beckwith Street! Featuring a fully leased 900 sq ft street-level commercial unit (bringing in $1,700 + HST per month, with rent increasing by $50 annually until 2029) and two vacant residential suites above and behind: A bright 1-bedroom apartment (previously rented for $1,650/month) and a private bachelor with separate entrance. Opportunity to chose your tenants and set price yourself. Recent upgrades include a new roof membrane with 3" insulation (2025, $30K), two new hot water tanks (2024), and natural gas forced-air heating. Ideal setup for investors or owner-occupiers seeking steady rental income.Projected gross income over $54,000 annually with a strong 9% cap rate and potential to increase. Municipal water & sewer, both street and read parking and amazing visibility on a beautiful upscale street. A rare opportunity to own a solid cash flowing property with strong value-add potential in the heart of downtown Smiths Falls. (id:28469)
Real Broker Ontario Ltd.
308 - 200 Besserer Street
Ottawa, Ontario
This bright and spacious 1 bedroom + den condo WITH PARKING/LOCKER is located right in the heart of Ottawa. Literally steps from everything the city has to offer, you'll never be far from what you need to enjoy downtown living. This 745 sq/ft unit features a large den, perfect for an office, hardwood throughout, enclosed private balcony, in-unit laundry, and a versatile open concept floorplan. You'll also have access to an indoor pool, sauna, gym and large outdoor patio with BBQs. Welcome to how downtown living should be. (id:28469)
Real Broker Ontario Ltd.
603 - 2871 Richmond Road
Ottawa, Ontario
Calling Investors!!! Whether you're looking to secure stable rental income now or plan ahead for a future personal residence, this property delivers exceptional value. Currently leased at $2,300/month to a reliable tenant, this bright and spacious 2-bedroom, 2-bathroom condo offers instant cash flow and worry-free ownership: An ideal addition to any investment portfolio. Lock in a great price today in a vibrant, well-connected location that also makes for an appealing retirement option down the road. This unit features a smart, functional layout with open living and dining areas, a well-appointed kitchen, a versatile solarium perfect for a home office, an in-unit laundry room, and two generously sized bedrooms. Residents enjoy impressive building amenities, including an indoor pool, sauna, fitness centre, party room, and ample visitor parking-all of which help attract and retain quality tenants. Situated in sought-after Britannia, you're just steps from shopping, restaurants, public transit, Highway 417, and the scenic Ottawa River pathways. Marina Bay offers the perfect blend of convenience and community, making this a solid, low-maintenance investment with strong long-term upside. Status certificate available. (id:28469)
Tru Realty
104 Cherrywood Parkway
Greater Napanee, Ontario
Oversized Lot in Desirable Westend Subdivision - Napanee. Rare opportunity to own an oversized lot in the sought-after sibdivision just west of the newly expanded Lennox and Addington General Hospital, perfectly situated opposite the intersection of Cherrywood and Briarwood Cres. With 70 ft. of frontage, this lot is approx. 1.5 times the size of neighboring properties, offering extra space and potential for your dream home. Nestled beside a trail that leads through serene woods to a children's playground and a fenced hardtop area - ideal for ball hockey, pickleball, or other outdoor activities - this lot combines convenience with lifestyle. Enjoy easy access to school, the hospital, and all of Napanee's amenities while taking advantage of a peaceful, family-friendly location. This is a rare opportunity to build in one of Napanee's most desirable neighborhoods. Town to finalize severance and new zoning for single family home prior to close. (id:28469)
K B Realty Inc.
3719 Highway 15 Highway N
Rideau Lakes, Ontario
Great commercial retail property ready for a variety of uses. The building sits on 1.15 acres and has direct access off Highway 15 and is located conveniently between Kingston and Smiths Falls. The building offers about 3,200 SQ. FT of heated space. The office portion has, three offices, a show room, reception area, a large storage/laundry area, additional storage area and 1.5 washrooms. The shop space is 1,200 sq. Ft. and has 3-bays with insulated garage doors measuring 11'x12', 11'x11' and 9'x9' , there is also a private entry man door. Equipment included are one (1) hoist, one (1) compressor. There is abundant storage in the shop to accommodate tools or equipment. Extensive upgrades include but are not limited to, new propane furnaces in both spaces, new roof sealing over showroom and shop, shop ceiling insulated, and a new metal ceiling installed. The new lighting and windows brighten the shop space. The majority of this work was completed in 2024. The large paved parking lot can accommodate many vehicles and equipment. (id:28469)
Royal LePage Advantage Real Estate Ltd
356 Preston Street
Ottawa, Ontario
Exceptional Opportunity to own a single use building in a PRIME location in the Heart of Little Italy!!! Occupied by the established and successful La Favorita Restaurant. Building is for sale for owner occupier (with 6-12 months notice) OR a new net lease back option providing a great income/stability for a new building investor. Building has even completely renovated over the past 15 years. Large outdoor patio on the property. 2800 sq ft of interior space including useable mezzanine plus small office/apartment on 2nd floor. High Ceilings provide an impressive "wow factor" as you walk into the space. Located across from the largest office/retail/residential complex on Preston Street - Preston Square. The area is experiencing vast growth and development with many new high rise condo/apartments, the future Ottawa Hospital Campus at Preston & Carling and future home of the Ottawa Senators New NHL Arena at Lebreton Flats. (id:28469)
Shaker Realty Ltd.
1730 O'toole Road
Ottawa, Ontario
Nice Warehouse/Storage/Shop up for Rent,Great for a small business looking to grow in the East end of Ottawa , Big shop 40' x 70' with its High ceiling of 20 '.Large Garage door of 12' x 14 ' approx ,Building fully insulated with its new Propane force air furnace ,some outside storage is also available. Water is available in 200 gallons Tanks x 3 for cleaning etc. No smoke or chemicals and loud noise permitted on site. This shop /warehouse would be great for Electrician, plumber ,landscaping construction trade and of course Equestrian needs,Kennel ,Home base business Possibility of future ownership of entire 5 acres property with Ranch Style Bungalow ,your own secluded private Oasis to call home .A must see. Unique property for sure. (id:28469)
Royal LePage Performance Realty
100 Welland Street
Perth, Ontario
To-Be-Built 6-Unit Apartment Building on a Large 1/4 Acre Lot. Nestled between Shoppers Drug Mart and the Elliot Street Medical Centre, this prime investment property offers the perfect blend of tranquility and convenience. Located on a quiet dead-end street, it's just steps from the commercial amenities of Highway 7 in the historic town of Perth. This vibrant community is home to Stewart Park, a hub for festivals, and The Links 'O' Tay, Canadas oldest golf course. A short walk leads to the Tay River, which connects to the UNESCO World Heritage Rideau Canal, as well as the Best Western Hotel and charming downtown Perth.This six-unit apartment building is designed for both functionality and tenant comfort, featuring five 2-bedroom units and one 1-bedroom unit, each with unique layouts and air exchangers. Tenants pay their own heat and hydro, with individual hydro meters in every unit. Each unit has its own exterior entrance, adding privacy and convenience. A professional property management company is already in place, ensuring seamless operation and stress-free ownership.Perth is Ontarios #1 retirement town, boasting the highest average age in the province. With 40% of residents retired, this is an ideal market for stable, long-term tenancies. Steeped in history, Perth was once the wealthiest area in Canada, attracting British officers and major banking institutions after the War of 1812. Now, its your turn to invest in this legacy and secure your financial future with this exceptional income property. Dont miss this cash-flowing opportunitywatch your investment grow into a multi-million-dollar asset! Monthly rents: Unit 1 $1750, Unit 2 $1900, Unit 3 $2050, Unit 4 $2050, Unit 5 $2100, Unit 6 $2100. The financial information under 'Other Expenses' of $7,582 consists of snow and yard maintenance costs ($4,800) and a structural reserve allowance ($2,782) (id:28469)
RE/MAX Hallmark Realty Group
2305 Watson Crescent
Cornwall, Ontario
Welcome to easy, modern living in one of Cornwall's most sought-after neighbourhoods. Situated in the East Ridge Subdivision. This 2021 semi-detached home offers a perfect blend of contemporary style and low maintenance. The main floor features an open-concept design with a bright, airy living space, leading into a well-appointed kitchen with breakfast island, quartz counters and plenty of cabinet space, separate dining area, two bedrooms with ample closest space and a modern 4-piece bathroom. The rear patio doors open up to a deck and spacious yard .The partially finished basement expands your living area, offering a versatile third bedroom/office space and an additional 3-piece bath with shower. A family-friendly location near parks, schools, and other amenities Tenant is month to month and pays $2397/Month plus utilities. As per Seller direction allow 24 hour irrevocable on offers. Tenant is vacating on January 1, 2026. (id:28469)
Royal LePage Performance Realty
1953 Concorde Avenue
Cornwall, Ontario
Welcome to this bright and well-maintained 2+1 bedroom side-split home in the desirable subdivision of Sunrise Acres. This all brick home is situated on a quiet avenue. It offers a comfortable main floor living area filled with natural light, a cozy dining space, and a functional kitchen with plenty of cabinet storage, 2 bedrooms and a 4pc bathroom with tub/shower combo. Enjoy versatile living space in the finished lower level - Boasting a family room warmed by a gas fireplace (2023), 3rd bedroom or home office. Basement provides handy areas for laundry and dry/cold storage. The attached garage adds convenience, while the private backyard includes a stone patio with gazebo, a great space to relax or entertain. Other notables: Hardwood flooring, HWT, 2023, eavestroughs 2019, roof shingles 2018, garage door 2015, AC, 2011, windows/doors 2009, partially fenced yard, storage shed and paved driveway. This home offers the perfect blend of comfort, location, and value - ideal for young families, downsizers, or first-time buyers! Located in one of the city's most sought out neighbourhoods, close to parks, schools, church and shopping. *Some photos have been virtually staged. As per Seller direction allow 24 hour irrevocable on offers. (id:28469)
Royal LePage Performance Realty

