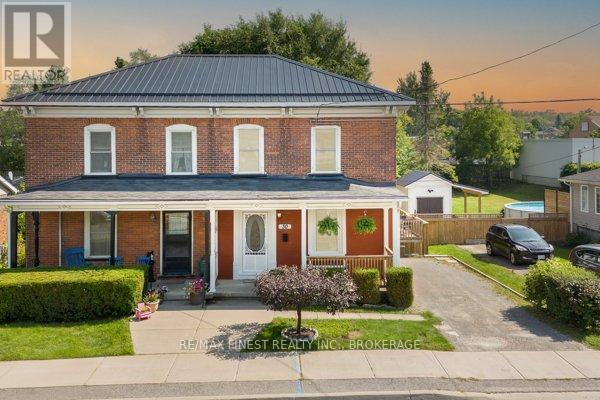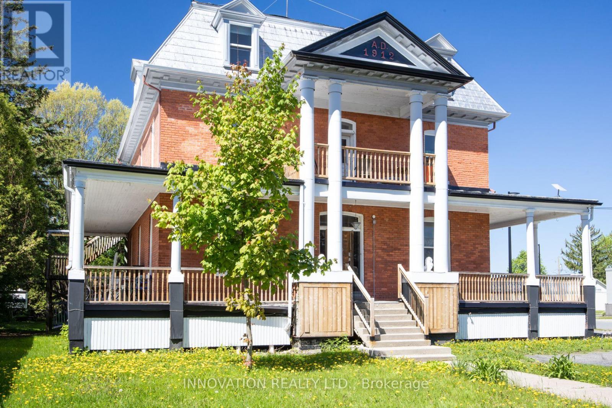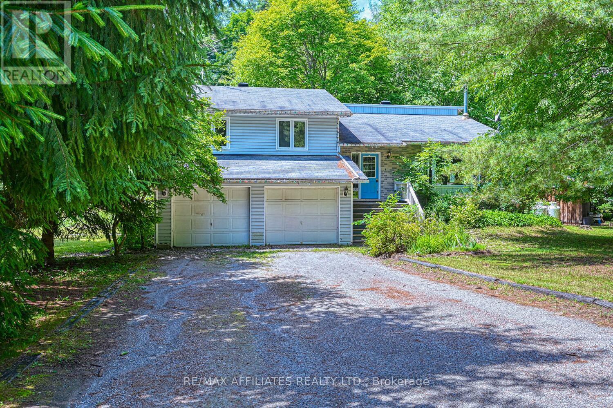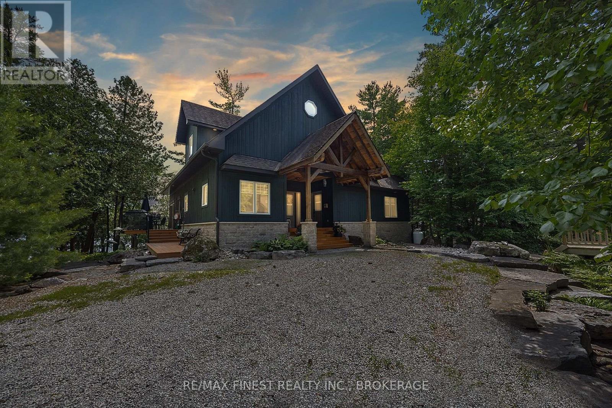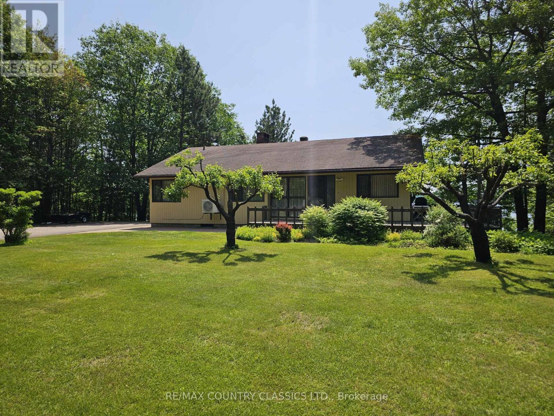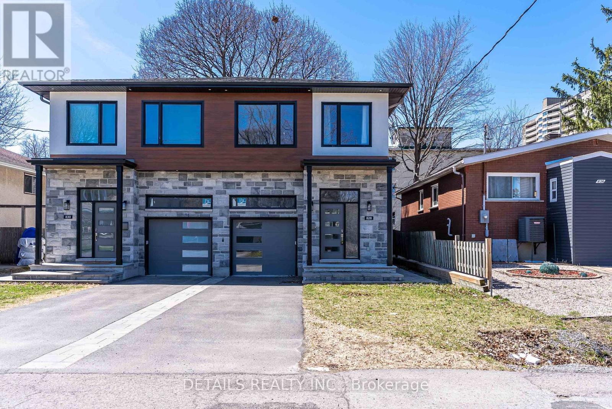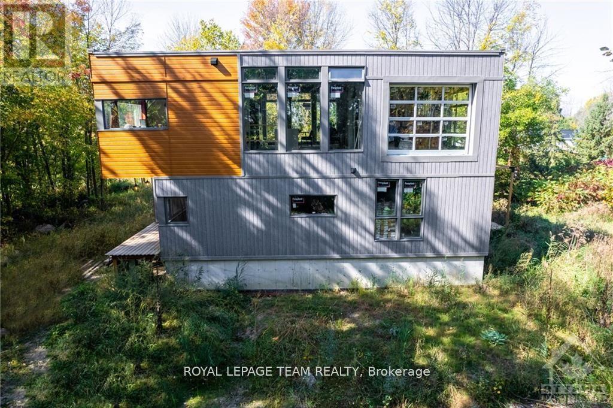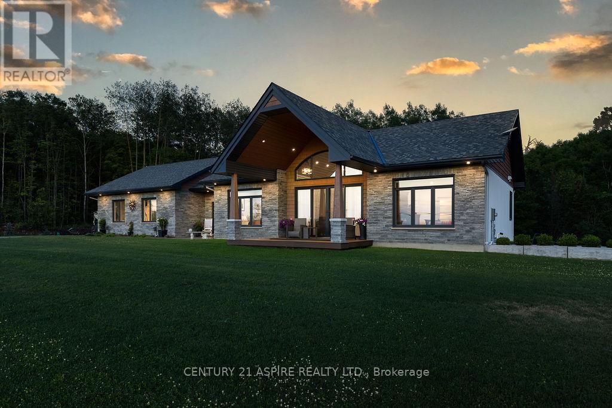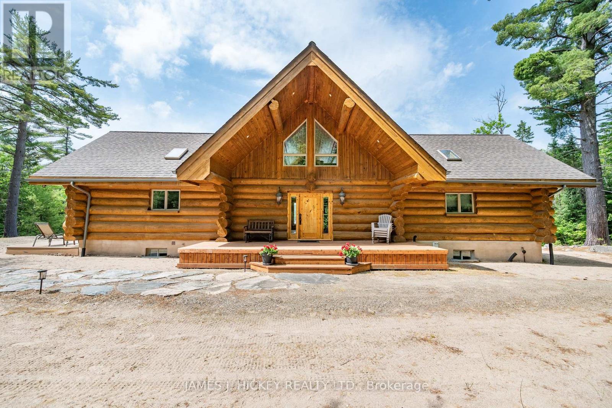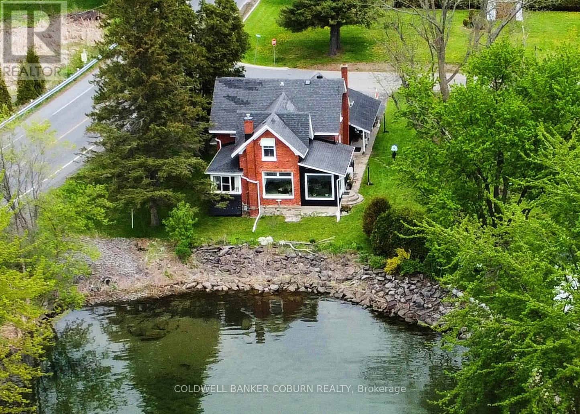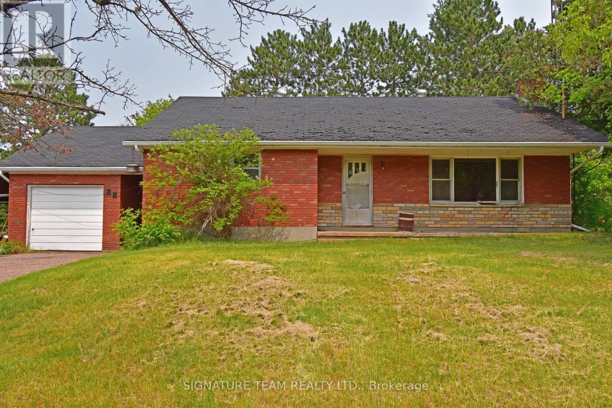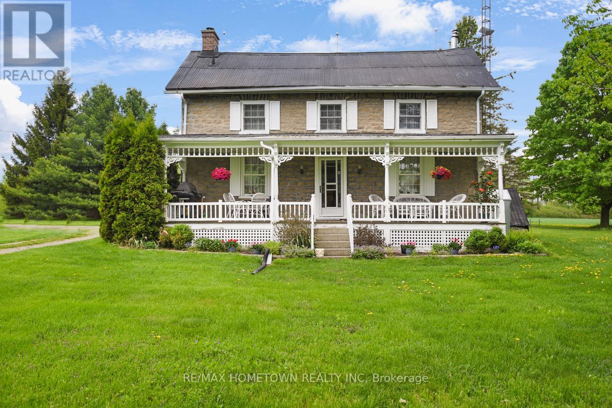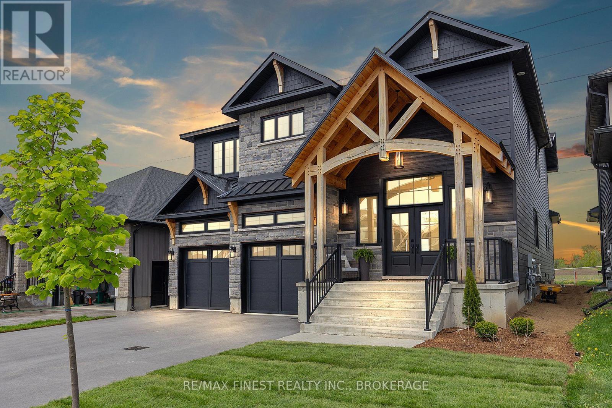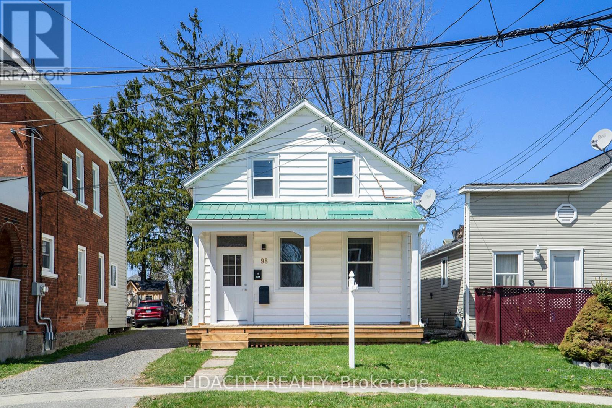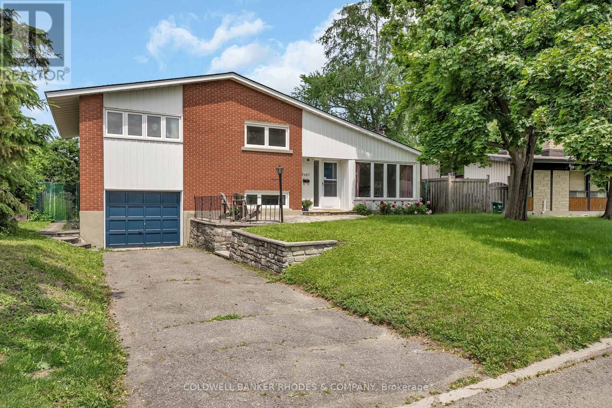30 King Street
Prince Edward County, Ontario
Charming Semi-Detached legal STA in the Heart of Prince Edward County. Welcome to this delightful 3 bedroom, 2 bathroom red brick home located in the heart of one of Ontario's most sought after destinations! 30 King Street is situated in the heart of Picton and the perfect location to explore all of what Prince Edward County has to offer. Whether you are looking to invest in a lucrative short-term accommodation or a personal home or getaway, this property is perfectly positioned to offer the best of the County's attractions. The home features spacious, light filled rooms with high ceilings, hardwood floors, and classic moldings. The warm, inviting kitchen is perfect for hosting, while the cozy living spaces provide a welcoming atmosphere for guests or family. The bedrooms are generously sized, offering comfort and tranquility. This home has been thoughtfully updated with fresh paint throughout, ensuring a 'move in ready' experience for you or your guests. Step outside to enjoy the charming outdoor spaces, perfect for relaxation or entertaining. Enjoy easy access to world class wineries, stunning beaches, and some of Canada's finest dining experiences, all just a few steps from your doorstep. With a high return rate from rental income, this home is not only a fantastic lifestyle choice but also a smart investment opportunity. Don't miss your chance to own a piece of this vibrant community! (id:28469)
RE/MAX Finest Realty Inc.
4550 Ste-Catherine Street
The Nation, Ontario
Step into a piece of living history with this remarkable 1912 Victorian residence, a rare architectural gem that beautifully blends historic charm with modern investment potential. Nestled in the cute village of St. Isidore, this grand three-storey home offers both immediate income opportunities and exciting future development flexibility. Rich in character and original detailing, the property is currently configured as a thriving investment with 12 private rental rooms thoughtfully spread across the first and second floors. Tenants enjoy access to shared amenities including a spacious common kitchen and dining room combo, and three well-appointed bathrooms, fostering a sense of community in a setting full of personality and warmth. The third floor offers a generous expanse of untapped potential, an ideal canvas for a custom renovation, additional rental units, or a luxurious owner's suite. Whether you're looking to continue its use as a high-yield income property or envision transforming it into a boutique business, multi-family dwelling, or personal residence, the Village Core zoning unlocks a world of possibilities. This is more than a property, it's a rare opportunity to own a piece of architectural heritage with a future as inspiring as its past. (id:28469)
Innovation Realty Ltd.
122 Church Avenue
Drummond/north Elmsley, Ontario
Nestled just minutes from the historic charm of Heritage Perth, this spacious four-bedroom home offers the perfect blend of tranquility, family-friendly space, and modern functionality. Set on a quiet road in a mature neighbourhood, the property is surrounded by nature, offering privacy and regular visits from local wildlife. Whether you're enjoying peaceful morning coffee on the deck or gathering around the fire pit with friends and family, this home promises a lifestyle of comfort and connection to the outdoors. Step inside to discover an open-concept layout that makes everyday living and entertaining a breeze. The kitchen and dining area flow seamlessly into a sunken living room featuring a large picture window that fills the space with natural light and showcases the beauty of the outdoors. Each of the four bedrooms offers generous space, while full bathrooms on both the upper and lower levels provide flexibility and convenience for busy households. The lower level extends your living space with a cozy walkout family room, a fourth bedroom, a full bathroom, and a spacious laundry area. Below this level, you'll find a dedicated mechanical room and an abundance of storage ideal for seasonal gear, hobbies, and more. Outside, the large yard is perfect for children at play, future gardens, or simply unwinding under the stars. With Otty Lake just minutes away, weekend kayaking, fishing, and swimming adventures are within easy reach. Enjoy peaceful evening walks or bike rides on the quiet neighbourhood roads, all while being just a short drive from schools, shops, dining, and all the amenities of Perth. This is a rare opportunity to enjoy country-style living with town conveniences a true gem waiting to welcome you home. (id:28469)
RE/MAX Affiliates Realty Ltd.
91 Haramis Drive
Renfrew, Ontario
Nestled on a corner lot in one of Renfrew's most desirable neighbourhoods, 91 Haramis Dr offers exceptional convenience, with schools, the downtown core, and highway access all within easy reach. This well-maintained 4 bedroom, 3 bathroom, bungalow with attached garage is perfect for large families or those seeking the ease of main-floor living. Inside, you'll find a warm and inviting atmosphere with an open-concept living and dining area, leading to the spacious kitchen with ample cabinetry and counter space. The main floor features three generously sized bedrooms, highlighted by the oversized primary bedroom complete with 4-piece ensuite bath. Can't forget to mention the additional full bath and laundry room on the main floor! Fully finished basement provides more than enough space for your growing family and includes a fourth bedroom, third full bathroom, large recreation room, a gym, and plenty of storage. Fully fenced in backyard is the cherry on top! (id:28469)
Royal LePage Edmonds & Associates
441b Maccomish Lane
Frontenac, Ontario
Nestled on 3 acres, 30 min north of Kingston, 15 min south of Westport, sits your 12 year old, custom dream home on 200 ft of clean and deep waterfront on Buck Lake. The details in this home are second to none, right from the landscaping to the self-contained guest house above the oversized garage. The main house boasts floor to ceiling windows to give you the most serene panorama views on 2 levels. You're welcomed by heated floors in the grand foyer and a completely open concept main floor - custom Corelle kitchen, featuring Madagascar Blue granite countertops, an incredible amount of storage, gas range, huge island with built in Fisher Paykel dishwasher; cozy living room around the fireplace(Pacific Energy) and dining space for the entire family - the pine floors are wood from the property . A primary bedroom on the main floor, with its own deck and direct access to the full bathroom with heated floor. Upstairs is a retreat in itself - currently used as the primary suite, you will never get sick of waking up to this view - full bathroom with walk-in shower and did I mention that every closet in the house features its own lighting? The guest house can be accessed by the walkway from the main house and features a kitchenette, living room, bedroom and 2-piece bath - perfect for your guests to have their own space. There is no shortage of flora and fauna on this lot - up behind the property, you'll find even more space, great for tents or maybe a bunkie in the future. Now, the best for last - this type of level waterfront is a Unicorn on Buck Lake,complete with the necessities - docks, tiki bar, boat port and either jump off the dock into 20 ft deep water OR walk in and wade on the beachside of this quiet Bay. Did I mention the boats come with this beautiful home? You literally just need to move in and enjoy paradise. (id:28469)
RE/MAX Finest Realty Inc.
192a Blackfish Bay Road
Madawaska Valley, Ontario
Kamaniskeg System - Blackfish Bay. 5-bedroom waterfront home on the bay, south-facing. Ideal for year-round living, this family-sized property features a large, level landscaped lot with a paved driveway and detached double-car garage. Well-maintained with a terraced design leading to a gentle, sand-bottom water entry. Fully furnished for your immediate enjoyment! (id:28469)
RE/MAX Country Classics Ltd.
1603 Flower Station Road
Lanark Highlands, Ontario
You're going to love this one! A spectacular rural oasis with amazing waterfront vistas on Flower Round Lake. Rarely available large waterfront acreage in beautiful Lanark Highlands. An absolutely perfect location to build your dream home! An amazing site for your hobby farm or recreational getaway. Wonderfully private but not isolated, this 296-acre property offers a mix of open fields and wooded areas, with abundant hardwood & softwood varieties. Plenty of high and dry open pasture areas. Meandering streams and picturesque waterfalls will delight nature enthusiasts. Many trails throughout the property for hiking, bird watching, cross country skiing, hunting, ATVing and more! Several large outbuildings to house your livestock or machinery. Possible severance potential. (id:28469)
Innovation Realty Ltd.
294 Lauren Road
Laurentian Hills, Ontario
This BEAUTIFULLY maintained and custom built 4-bedroom split level is located on a spectacular 2.3 acre Lot with 200' of pristine sand beach on the magnificent Ottawa River. Features a dream quality kitchen with granite counter tops with a 4-seat island, sun filled living room with airtight wood stove and cathedral ceiling. Lovely main floor family room off the dining area, just imagine a 21'8" x 19'7" primary bedroom with 4pc. en-suite and huge walk-in closet. Lower level offers an additional family room, 3 generous sized bedrooms with a guest bedroom with 5pc. en-suite and large walk-in closet, 4.5 baths, nearly every room in the home offers a spectacular view of the Ottawa River, quality built wraparound deck with patio doors from all bedrooms and living room. Double detached garage with paved drive to Lauren Road. 24hr irrevocable required on all Offers. (id:28469)
James J. Hickey Realty Ltd.
2021 Des Pins Street
The Nation, Ontario
Beautiful newly renovated brick bungalow on just under 6 acres of land with attached garage and large 4 car detached garage. This property offers an above ground pool, hot tub and gazebo on a large back deck. Barn at the back of the property with lots of room for a hobby or storage. New appliances, main floor completely renovated. Large U shaped driveway with lots of space for parking. Very quiet and private location. Fully finished and newly renovated basement with large bedroom, full bathroom, office, large rec room and lost of storage. (id:28469)
Grape Vine Realty Inc.
B - 828 Maplewood Avenue
Ottawa, Ontario
This modern 2023-built one-bedroom apartment offers a bright and functional layout with large above-ground windows that fill the space with natural light. The open-concept design includes a well-equipped kitchen and comfortable living area, ideal for singles or couples. All appliances are included: refrigerator, stove, microwave hood fan, dishwasher, washer, and dryer. Located within walking distance to transit, shops, restaurants, and parks, this lower unit combines convenience, comfort, and contemporary living in one of Ottawas most desirable neighbourhoods. (id:28469)
Details Realty Inc.
4397 Billy Lane
South Dundas, Ontario
This modern luxury dream home is sitting on a peaceful 1.3 acre, private lot surrounded by mature trees. Built by Bonneville Homes in 2022, this Aeroloft model at close to 2800 sq. ft., is a design forward dream property. A perfect backdrop for a contemporary life style in a tranquil and serene setting. This incredible home features endless possibility with a stunning 2 storey layout with open concept contemporary design, soaring 11' ceilings, and 10' windows. The 2nd level has been nearly completed with a gourmet kitchen with 10' island, high end appliances, and a SPECTACULAR upper rooftop deck w/corner garage doors for your full enjoyment, plus a living room and master bedroom with a full ensuite. Once you put the finishing touches on the rest of the home (most of the material required is included in the sale) you can customize the home to suit your specific needs. Just 5 minutes from County road 31 (Bank St south), this dream home is waiting for you! (id:28469)
Royal LePage Team Realty
402 La Passe Road
Whitewater Region, Ontario
Welcome to this exceptional custom-built home, crafted with uncompromising quality, attention to detail, and luxurious finishes throughout. Nestled on a beautifully landscaped 2-acre lot, this home boasts exceptional curb appeal, highlighted by manicured gardens and lush shrubbery. Inside, the main level impresses with soaring vaulted ceilings, engineered hardwood flooring, ceramic tile, and an open-concept layout flooded with natural light thanks to stunning floor-to-ceiling windows. The living area features a sleek linear electric fireplace set into a shiplap accent wall bringing both warmth and modern style. Step out to either the front or back covered decks, complete with composite decking and elegant glass railings - ideal spots to relax and take in the breathtaking sunsets. The main floor offers two generously sized bedrooms, a convenient laundry room and main bath, and a luxurious primary suite with a walk-in closet and ensuite. Pamper yourself with heated floors, a freestanding soaker tub, and a custom tiled shower. The kitchen and living area flow seamlessly for entertaining, while the custom staircase adds a striking architectural element. Downstairs, the fully finished walkout basement is bright and welcoming, complete with sliding doors to a ground level patio area. It includes a third bedroom, large rec room, a custom coffee station, and an abundance of storage. Luxury vinyl plank flooring runs throughout, complemented by cozy in-floor heating. Drive-around access highlights the StoneStrong precast retaining walls, and brings you to the lower-level garage, which is heated, finished with easy-care Trusscore panelling, and features in-floor heating and an overhead door for ultimate convenience. Additional highlights include a double attached garage on the main level, also with Trusscore panelling, a hardwired 20kW generator that powers the home automatically during outages, and easy access to nearby ATV trails and a boat launch. (id:28469)
Century 21 Aspire Realty Ltd.
3208 Richmond Road
Ottawa, Ontario
One-of-a-Kind Massive Lot! Are you looking for a property in Ottawa where you can park all your equipment? Do you work from home and need extra space for vehicles, tools, or storage? Possibly build one maybe 2 more homes on the property? Look no further this is the one! According to GeoWarehouse, the authoritative web-based property information platform, this property spans 1.55 acres (67,705 sq. ft.). The home is approximately 3,000 sq. ft. and includes a 2-CAR ATTACHED GARAGE Plus AN ADDITIONAL 2-CAR DETACHED GARAGE, expensive to build! Perfect for all your extra storage and workspace needs. Enjoy a beautifully landscaped yard with mature trees backing onto a creek, a large rear deck, which holds an attached solarium and gazebo. An ideal spot to enjoy your morning coffee. Inside, this uniquely designed home features a massive kitchen, open to a large dining room/family room which leads out to the solarium/gazebo. Additionally, a spacious living room with a wood-burning fireplace! There's also a huge main-floor office or kids playroom. Upstairs, you will find three large bedrooms plus an additional fourth bedroom that could be used as an office. High windows and ceilings bring a spectacular flair. The primary bedroom includes a large ensuite bathroom with double sinks. While the home could use some TLC, it's overall move-in ready with incredible potential. Short Walk to Bayshore Shopping Centre, and LRT Station. Minutes away from Parks, Sport Fields, Tennis Courts, Rinks and a 4-minute drive to Queensway Carleton Hospital. High scores from Hood Q: Schools 8.8, Transit 8.5, Safety 8.5, and Parks 9.3. This property also offers huge development potential! See City of Ottawa New Bylaw Zoning Amendment. (id:28469)
Right At Home Realty
260 Colton Creek Road
Head, Ontario
Experience serene riverfront living with this stunning log home set on 19.7 private acres, offering over 1,500 feet of frontage along the majestic Ottawa River. Perfectly positioned to capture breathtaking views, this beautifully crafted residence welcomes you with an inviting foyer leading to a spacious living room, complete with cathedral ceilings and a striking stone airtight fireplace. The custom quality kitchen is designed for both function and style, featuring quartz countertops and a generous island ideal for meal prep or casual dining. Sliding patio doors open to an expansive two-level deck, perfect for entertaining or simply relaxing as you soak in the natural beauty surrounding you. The open loft provides a cozy retreat or the perfect space for a home office. The main floor primary bedroom offers a peaceful haven with a luxurious 4-piece ensuite and a deep soaker tub. Downstairs, the lower-level features three additional bedrooms, a full bath, ideal for the whole family or guests, laundry room and a utility room with its own exterior entrance. Outside, a pristine sand beach and quality custom dock, a remarkable 3-bay garage includes a heated workshop and loft storage, offering ample space for all your tools, toys and recreational gear. Whether you're seeking a year-round residence or a luxurious getaway, this one-of-a-kind riverfront property delivers comfort, privacy, and breathtaking scenery. Terrific fishing and hunting, minutes to the main snowmobile and ATV trail system, Dont miss your chance to own this exceptional retreat call today. Please allow a minimum 24-hour irrevocable on all offers. (id:28469)
James J. Hickey Realty Ltd.
52 Big Island Trail
Whitewater Region, Ontario
Welcome to this charming 3-season cottage, nestled on the banks of the beautiful Ottawa River. This well-maintained property offers the perfect balance of comfort and rustic charm, making it an ideal escape for those seeking tranquility, outdoor adventure, or quality time with family and friends. Sand beach with family friendly entry to the water. The cottage features three comfortable bedrooms , 3-pc bathroom and comes mostly furnished. Move-In ready-just bring a few personal touches to make it your own. The spacious, open-concept living area is bathed in natural light thanks to large updated windows (installed approx. 2015), offering stunning views of the water and surrounding landscape. Cozy wood burning stove for those chilly nights. Newer metal roof/siding make it maintenance-free enjoyment! Step outside onto the generous front deck, perfect for morning coffee, relaxing with a book, or enjoying breathtaking sunsets. Significant updates include a newer septic system (also approx. 2015), allowing for peace of mind and easy maintenance. A detached Bunkie provides additional sleeping quarters/space for guests, while the storage shed offers practical space for tools, toys, and gear. Outdoor living is made easy with direct access to the river, a private dock, and exceptional fishing right from your front yard. Road is open year round. Quick access to groceries in nearby Beachburg or Westmeath. 24 Hour Irrevocable on all offers. (id:28469)
Royal LePage Team Realty
8 Tweedsmuir Place
Deep River, Ontario
This beautifully maintained 4-bedroom family home is located in a very desirable neighborhood close to School, shopping, parks and playground. Features a sun-filled eat-in kitchen, a large formal dining room, living room with a cozy free-standing gas fireplace, 2pc bath complete the main floor. 4 spacious bedrooms and 4pc bath on the second floor with gleaming professionally finished hardwood flooring. Also features a full basement with a Rec Room, 3 pc. bath, Workshop and utility room. Recent Gas Furnace and Central Air and a single detached garage. A large Lot with rear gate to Laurier Ave. Don't miss it, Call today! 24hr irrevocable required on all Offers. (id:28469)
James J. Hickey Realty Ltd.
5680 Cherry Street
South Dundas, Ontario
Built in 1880 this solid brick home has 3 bedrooms, 1-1/2 bathrooms. The original stone foundation appears to have been upgraded during the construction of the St. Lawrence Seaway in the 1950s. Sunroom has new panoramic Pella windows. Most ground floor rooms have amazing views looking upriver for several miles. During the day watch the boats go by and then in the evening the spectacular sunsets. Cozy natural gas fireplace in the living room. Entire home freshly painted. Large garage provides direct entry into the kitchen. Huge lot is an outdoor paradise of plum trees, apple trees & mature perennials and includes: a two level workshop/bunkie with hydro on cement pad with 50 amp hookup for large RV, two sheds and over 200 feet of waterfront. Kayak from your own backyard. Entertain on the deck or around the fire pit. Permanent generator will provide peace of mind. The St. Lawrence River, shopping, banks, restaurants, parks, swimming beach, boat launch & dock, medical & dental clinics, golf, curling, arena, library & Upper Canada Playhouse are all a short walk or bicycle ride away. Preliminary studies indicate the possibility of a second home on this property or a severance. Please take the virtual tour and check out the additional photos, aerial drone photos and complete floor plans. (id:28469)
Coldwell Banker Coburn Realty
5480 Carman Road
South Dundas, Ontario
Secluded home Retreat with a cottage feel-Perfect Peace & Quiet - Key Features Setting: Private, wooded lot just off a quiet laneway. Location: Minutes to Iroquois village amenities & Highway 401 - Size: Cozy single-level footprint - Lot Highlights: Sandy firepit area, expansive deck space, above-ground pool with wrap-around decking. Outdoor Oasis-Welcoming Arrival: Greeted by an open lawn and mature trees. Firepit & Sand Play Area: Ideal for bonfires, s'mores, or impromptu volleyball games. Multi-Tiered Decking: Main deck for lounging and alfresco dining Upper deck surrounding the above-ground pool, plenty of room for loungers and umbrellas. Bright & Airy Interior-Open-Concept Living: Seamless flow between kitchen, eating nook, and living/dining areas. Kitchen: Functional layout with ample counter space, perfect for casual meals. Living/Dining Space: Room for both a dining table and comfortable seating area - 3-Piece Bath: Well-appointed with modern fixtures. Rest & Relaxation-Oversized Bedroom: Generous footprint for dresser, and reading nook. In-Home Sauna: Unwind after a busy day with spa-style relaxation at your fingertips. Why You'll Love It This charming, low-maintenance home offers everything you need for peaceful weekend escapes, a tranquil work-from-home setup, or a comfortable stopover while building your dream residence. With quick access to Iroquois dining and shopping, plus the 401 for easy commuting, you'll enjoy the perfect balance of privacy and convenience. Book your private showing today and discover your new sanctuary in the woods! The tenant will be responsible for hydro, grass cutting, snow removal, and pool summer maintenance. The landlord will have the pool closed and winterized at their expense. Will require the following: application, credit report, credit score, letter from employer, and first and last months rent. (id:28469)
RE/MAX Hometown Realty Inc
22 Elm Street
Killaloe, Ontario
Welcome to 22 Elm Street, a solid and inviting brick bungalow nestled in a quiet, family-friendly neighborhood in Killaloe. Situated on a generous 0.4-acre lot, this property offers a peaceful retreat while still being just minutes from local schools and amenities.This home features 3 bedrooms and 1 bathroom, with potential to finish a half bath for extra convenience. Recent updates include newer flooring in the kitchen, dining room, and hallway, giving the space a fresh, modern feel. Enjoy the practicality of a double car paved driveway and a 1-car garage with direct access to the backyard. A lean-to off the garage offers extra storage or workspace, and a small shed sits at the rear of the property, perfect for tools and outdoor gear. Garden lovers will appreciate the raised garden bed and plenty of space for expanding into a larger vegetable garden. Relax in the front sitting under the covered porch, while enjoying the neighborhood. The 200 amp breaker panel, electric baseboard heating, and wood stove in the basement provide flexible heating options. 22 Elm Street is a well-built home with strong bones, loads of potential, and the kind of peaceful setting thats becoming harder to find. Whether you are a first-time buyer, downsizer, or investor, this is a rare opportunity to own a home with character, space, and room to grow. Minimum 48 hr irrevocable. (id:28469)
Signature Team Realty Ltd.
7460 County Road 28 Road
Elizabethtown-Kitley, Ontario
Welcome to this exceptional property at 7460 County Road 28. For those who appreciate the enduring charm and solid construction of stone homes, this is truly a once-in-a-lifetime opportunity. This distinguished residence, built in approximately the 1840s, has been lovingly maintained and enjoyed by the same owner for over 60 years, a testament to its timeless appeal and quality.As you arrive, a long, tree-lined driveway will lead you to this stately home, creating a sense of privacy and grandeur. Picture yourself unwinding and savoring the beautiful sunrises on the expansive front porch, a perfect spot for morning coffee or evening relaxation. Entering through the west entrance, you'll step into the generously sized family room, boasting high ceilings and numerous windows that fill the space with abundant natural light. A conveniently located two-piece powder room is easily accessible from this area. The large eat-in kitchen offers plenty of cupboard and counter space, ideal for preparing and enjoying meals. The living room is also quite spacious, providing an excellent setting for entertaining friends and family, where you can gather around the warmth of the fireplace.The second floor features three comfortable bedrooms and a conveniently located laundry room, adding to the practicality of this home. The property spans approximately 100 acres, including woods comprised of maples, ash, balsam cedar, and ironwood trees, offering a beautiful natural landscape to explore and enjoy. The home is thoughtfully set well back from the road and is surrounded by charming split rail fences, enhancing its picturesque setting. In addition to the main residence, the property includes a barn with stanchions, a silo, a large workshop that would be well-suited for a mechanic, and an original old log home, offering a glimpse into the property's history. For your comfort and convenience, the furnace was updated in 2021, and a propane fireplace adds extra warmth. (id:28469)
RE/MAX Hometown Realty Inc
848 Windermere Drive
Kingston, Ontario
Welcome to 848 Windermere Drive - an executive custom-built home in one of Kingston's most desirable neighbourhoods ! This meticulously custom crafted residence offers over 5000 sq. ft. of luxurious living space with high-end finishes and thoughtful upgrades throughout. From the grand timber frame front porch and 7.5 ft double entry door to the soaring 10 ft ceilings, every detail has been designed for elegance and comfort. The gourmet kitchen features solid wood Mennonite cabinetry, a massive 10 ft island, quartz countertops, JennAir appliances, and a walk-in pantry with a built-in coffee bar and live edge finishes. The great room impresses with wood beams, an oversized gas fireplace, custom built-ins, and a 18 ft patio door opening to a 12 x 30 covered timber frame deck. The main floor also includes a formal dining room, massive mudroom with heated tile, and a private office space. Upstairs, the primary suite boasts vaulted ceilings, dual walk-in closets, a spa-like ensuite with heated floors, a soaker tub, and a 5 x 6 ft steam shower. Three additional bedrooms include generous closets and ensuite or shared access to full baths -- all with heated floors. The semi-finished basement offers 9 ft ceilings, a cold room, gym/bedroom, bath rough-in, all awaiting your finishing touches. Additional highlights: hydrostatic heated garage slab, in-floor radiant heating, triple pane windows, engineered white oak floors, smart pre-wiring, and R60 insulation for superior efficiency. This home is a rare find - combining craftsmanship, technology, and timeless style in every corner! (id:28469)
RE/MAX Finest Realty Inc.
98 Main Street E
Smiths Falls, Ontario
Welcome to 98 Main Street in the heart of Smiths Falls a very charming and thoughtfully updated 3-bedroom, 2-bath home with great curb appeal and a spacious layout. The main floor features a bright, modern living room with rich updated flooring, a generous dining area, and a powder room. Kitchen is bright and spacious with laundry hookups, access to the backyard, 2nd staircase to upper level, & a versatile storage room with potential to be converted into a mudroom, laundry room, or use it as is for outdoor storage. Upstairs, you will find brand new high end carpets, 3 comfortable bedrooms, lots of sunlight and a full bath. The large backyard is a rare find and offers ample space for kids, pets, or outdoor entertaining. Located within walking distance to parks, schools, shops, and the historic Rideau Canal, this home offers the perfect mix of character, comfort, and convenience in a welcoming family friendly community. Recent updates: Metal roof, windows, front porch, flooring. Don't miss this amazing opportunity to be a homeowner! (id:28469)
Fidacity Realty
2687 Basswood Crescent
Ottawa, Ontario
Situated in the quiet enclave of Riverside Park, this lovely and spacious side split home awaits its next chapter! With its proud presence, solid brick exterior, generous, light-filled layout throughout and sizeable, sunny yard, this home offers a blank slate for your renovation aspirations. Entertainment sized living and dining room featuring gleaming hardwood flooring and a centred fireplace. Spacious kitchen overlooking generously sized rear yard. The second level offers 3 spacious bedrooms, all with hardwood floors, and a roomy main family bath. Offering flexible spaces, the lower level features a large family room, office area, den, a 3 piece bathroom with laundry, and convenient access to the attached garage. Proudly positioned, this home offers an inviting feel with opportunity for personalization. Steps to path leading to Pauline Vanier Park and playground as well as General Vanier PS, minutes to Mooney's Bay and the beach, plus easy access to the airport and shopping, services and amenities along Bank Street. Your next chapter awaits! 24 hour irrevocable on offers. (id:28469)
Coldwell Banker Rhodes & Company
96 & 88 Spithead Road
Frontenac Islands, Ontario
Welcome to 96 & 88 Spithead Road, a breathtaking waterfront retreat on tranquil Howe Island overlooking the Bateau Channel. This architect-designed, Garofalo-built 3-bed, 2.5-bath home showcases a stunning two-storey great room with expansive water and sunset views to the west, a fireplace, and terrace access. The dining room offers picturesque vistas, while the bright breakfast room brings the outdoors in. The kitchen boasts rich wood cabinetry, granite countertops, and a wet bar. The main-floor primary suite features a two-sided fireplace, a 6-piece ensuite, and a spacious walk-in closet/dressing room. Upstairs, find two bedrooms, a 4-piece bath, and a games room with a pool table. Outside, enjoy the wraparound stone terrace, firepit, perennial gardens, and a large concrete dock. The property also includes a charming 2-bedroom cottage with A/C, running water, its own separate dock, and a deck overlooking the water, plus perennial and raised gardens and a delightful garden shed. (id:28469)
Royal LePage Proalliance Realty

