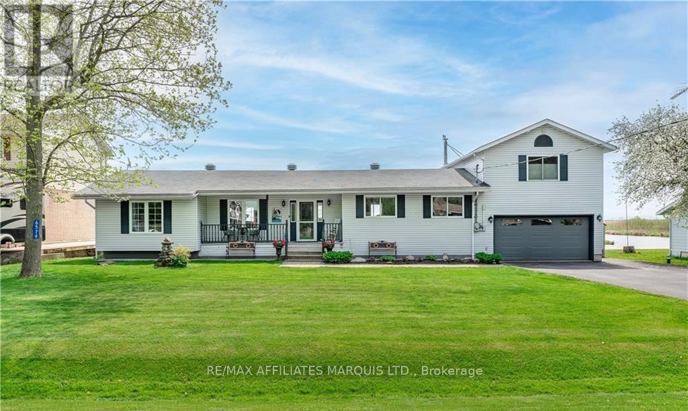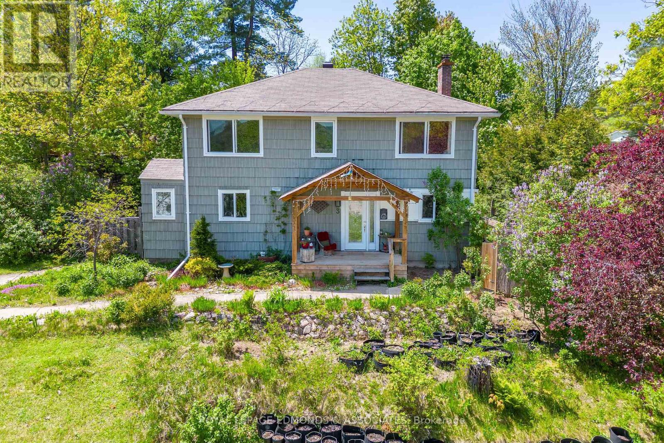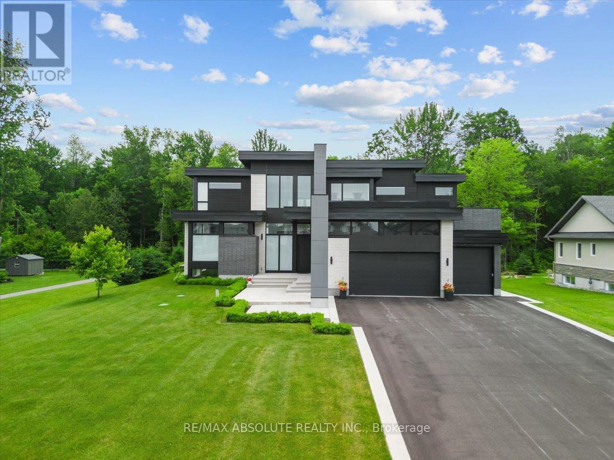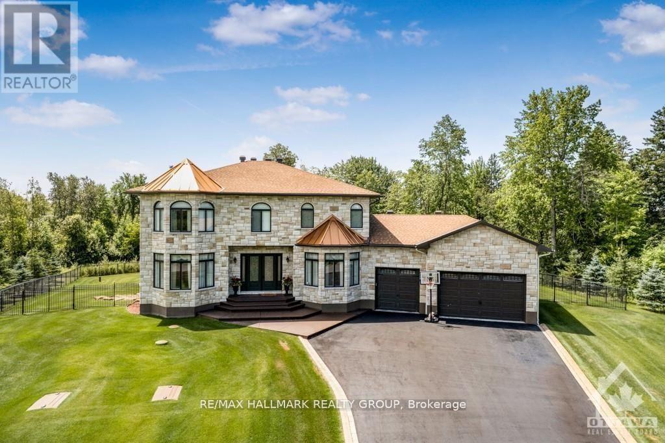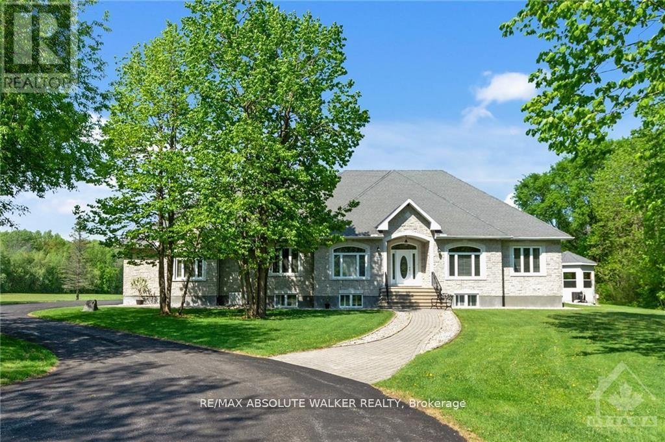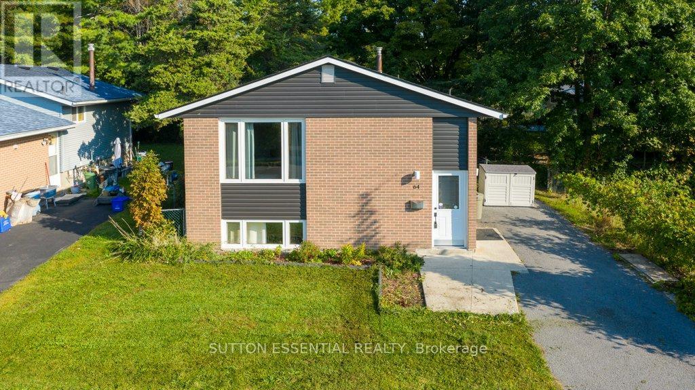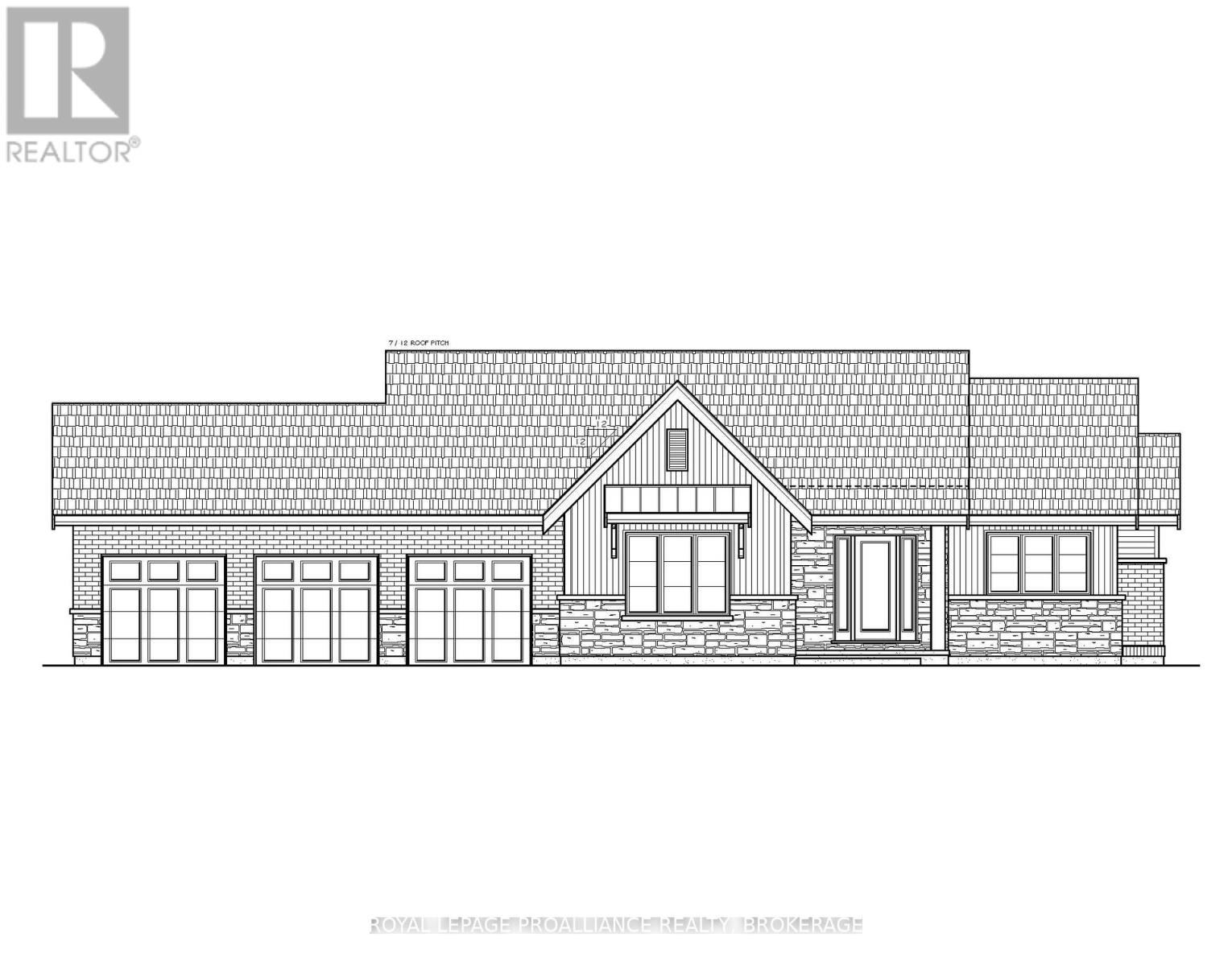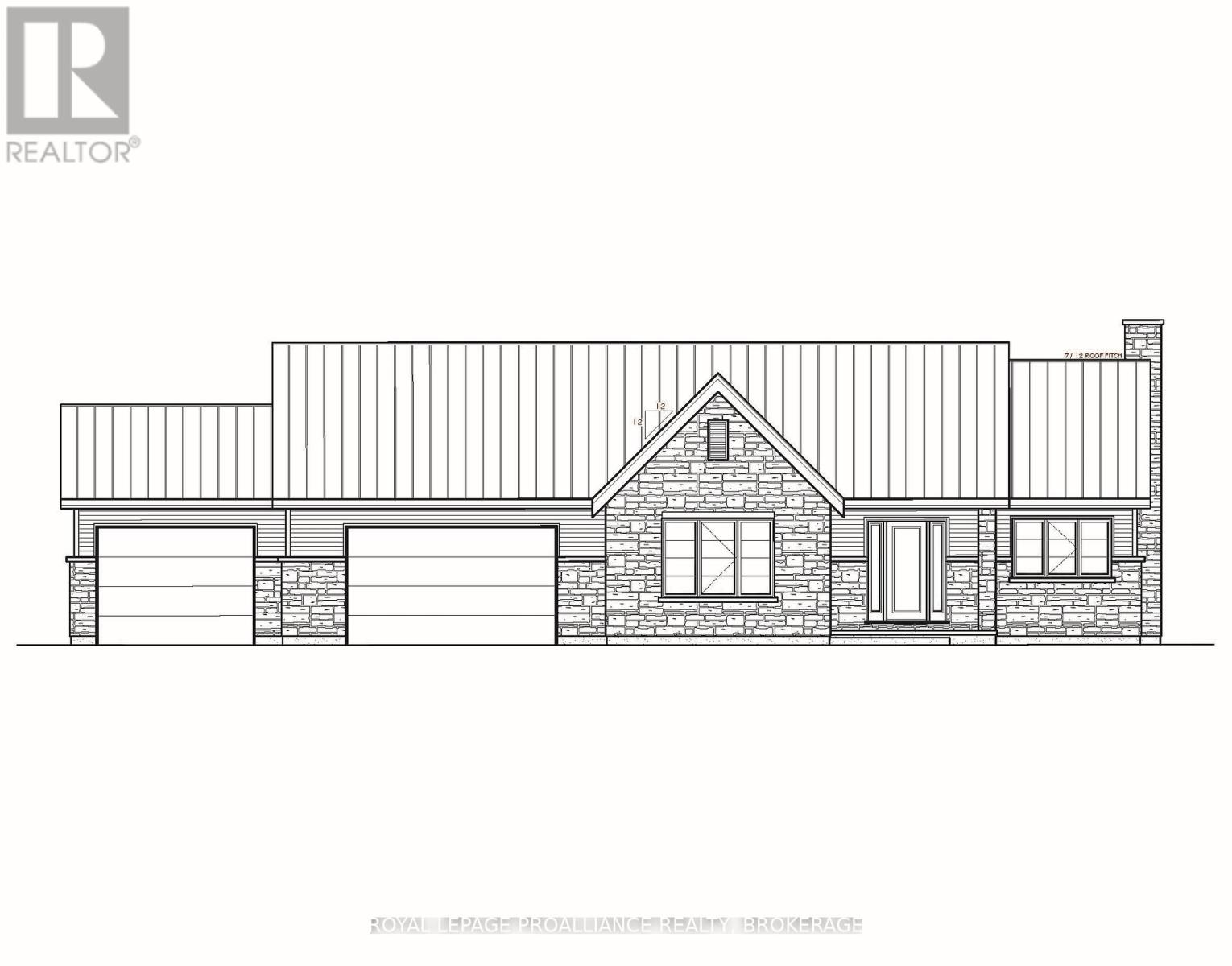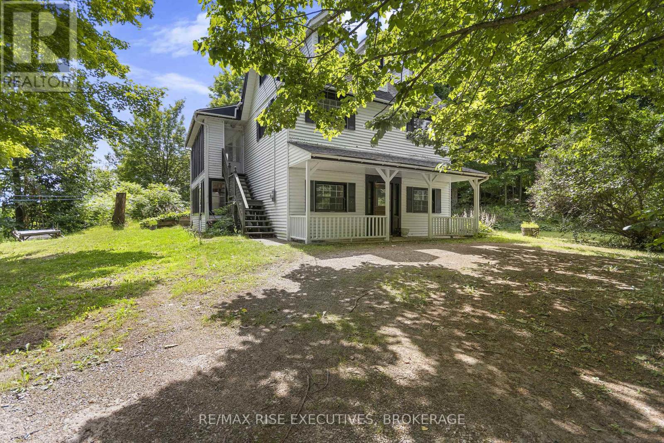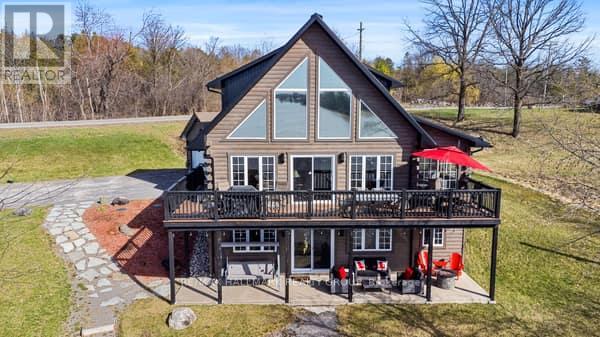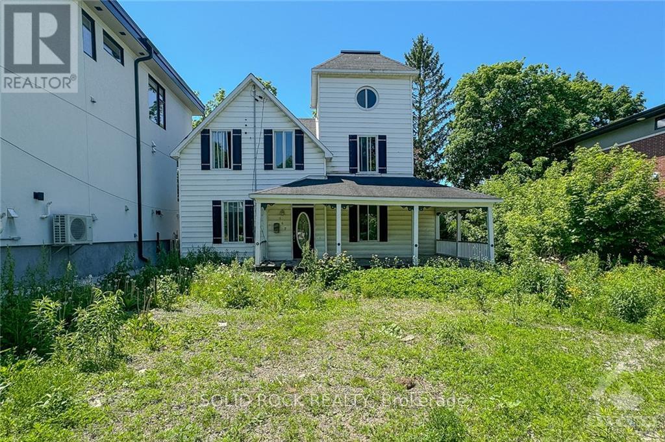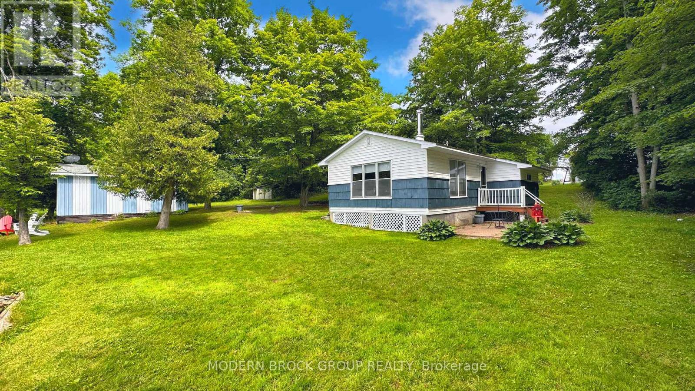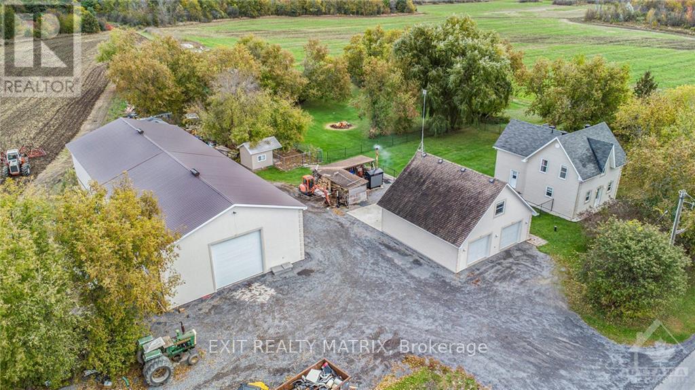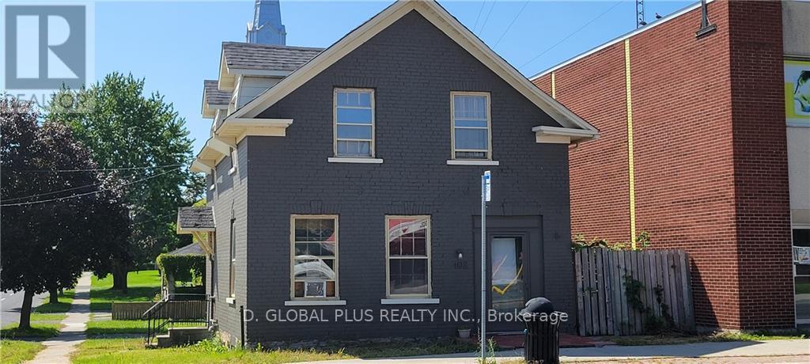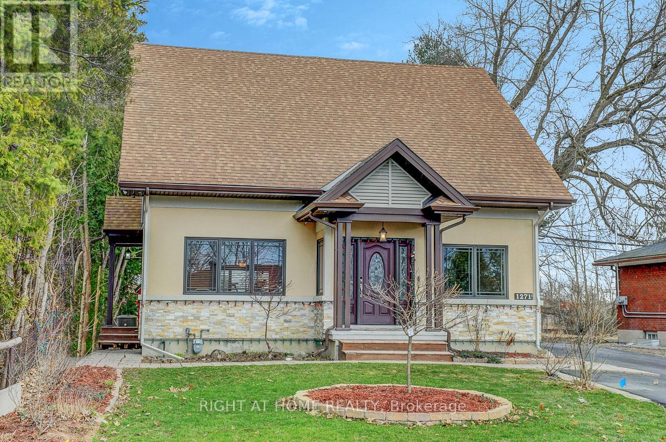A - 875 Contour Street
Ottawa, Ontario
Modern Design Meets Practical Luxury in Trailsedge ! Welcome to this beautifully maintained 2-year-old semi-detached home in the highly sought-after Trailsedge community in Orleans. Thoughtfully designed with 9-ft ceilings throughout and an impressive 10-ft ceiling in the garage, this home blends modern styling with everyday functionality. The open-concept main level is perfect for relaxing or entertaining, showcasing a gas fireplace with a custom rustic mantel, adding warmth and charm. The chef-inspired kitchen features sleek cabinetry, quartz countertops, and a large center island, ideal for hosting or enjoying daily family life. Upstairs, two generously sized bedrooms are bathed in natural light thanks to floor-to-ceiling windows. The primary suite offers a private retreat with a walk-in closet, spa-like ensuite, and Juliet balcony for a quiet morning coffee or evening breeze. The finished lower level provides extra living space with a fourth bedroom, full bath, and rec room; perfect for guests, hobbies, or a home office. Designed with energy efficiency in mind, the home includes upgraded insulation and high-efficiency systems. Still covered under Tarion Warranty, this home offers peace of mind along with stylish finishes, including tile in wet areas, hardwood in the main living space, and carpet in bedrooms for cozy comfort. Don't miss this opportunity to own a lightly lived-in, meticulously cared-for home in a family-friendly neighborhood. Beautiful landscaped exterior and fully fenced backyard. Book your private showing today! (id:28469)
Royal LePage Integrity Realty
6576 Tree Haven Road
South Glengarry, Ontario
Tree Haven itself, is like a reserve of its own.. its very protected, there's wildlife, only local traffic and I can say first hand that its extremely peaceful and secluded from the noise of Cty Rd 2. Its a small neighborhood of approx 30 homes and its like its own little community. When you sit out, all you hear is birds chirping, while watching Herons, Cranes, Mallards and Geese as they perch on the little island infront of the house and then of course you get to see the ships pass by in the Chanel of the St Lawrence River. Its a fishermans dream location and only a 5-10 mins boat ride to the famous Leblancs Bay. Welcome to your very own waterfront retreat where every morning begins with breathtaking sunrises and uninterrupted views of the majestic Adirondack Mountains. This meticulously maintained 3-bedroom home is a rare gem, designed to capture the beauty of its surroundings from nearly every angle. The main floor features a spacious, well-appointed kitchen perfect for gatherings, a formal living room for cozy evenings, and a stunning 4 season sunroom where walls of windows frame the river like a piece of art. Vaulted ceilings and natural light enhance the airy, inviting atmosphere throughout. The master suite is privately perched on its own upper level, offering a tranquil escape complete with a luxurious ensuite featuring a freestanding tub and direct access to a massive second-storey balcony, an idyllic setting to sip your morning coffee while soaking in the views. Practical features include main floor laundry, an attached garage, and a versatile bonus room at the rear, ideal for a games room, man cave, or seamlessly integrated outdoor entertaining space. The above-ground pool invites summer fun, and the pile-driven dock makes waterfront living a breeze. With no basement to worry about, this home is low-maintenance and worry-free, truly the perfect blend of comfort, style and serenity. (id:28469)
RE/MAX Affiliates Marquis Ltd.
3 Huron Street
Deep River, Ontario
Welcome to 3 Huron st, This home is huge and offers 6 bedrooms, and 3 bathrooms. The Main floor offers a home office, 2 pc bath, huge living room and dining room, kitchen, and mud room with side entrance. The dinningroom has patio doors going out to your private deck/backyard great for BBQ. The livingrrom offers a gorgeous wood fireplace. Upstairs has 3 large bedrooms, and 1 smaller room, and a bathroom. Basement has a great rec room with wood fireplace, a game area, furnace room, a bedroom, and a spa like bathroom/laundry room with an electric sauna and heated floors. This home has large bright windows throughout with fantastic views of your private backyard oasis and the Ottawa river & rolling hills from the front. Many updates: Roof 2015, Furance & Kitchen 2017, Newer windows B4 2013, All bathrooms redone-last 5 years, Plumping & electrical updated. Wood fireplaces & chimney WETT inspected 2013. New porches front & back. 24HR Irrevocable on all written signed offers. Tenant occupied - 24hr notice for showings. (id:28469)
Royal LePage Edmonds & Associates
553 Shoreway Drive
Ottawa, Ontario
Ultimate curb appeal! EVERY aspect of this home has been artistically crafted by a one of a kind visionary! There is NOTHING that compares to his STUNNING masterpiece. State of the art technology can be found in this "smart" home! Italian tile & 8" hardwood throughout This home has formal & unformal spaces throughout- easy living & room for a large family! 18 foot ceilings on the main level! The kitchen is WAY nicer in person, ONLY the TOP of the line materials were used, a TRUE Chef's kitchen with built in appliances & panelling- NO expense spared!! So many statement pieces on every level! There was NO budget for the abundance of windows in this home! Over 6000 SF of glamorous square footage! The great & living room share a 2 sided fireplace! Float to the landing on the open staircase & you will find an office surrounded by glass! The PRIMARY offers 2 closets & the bath is SPA inspired AND OUT of this world. MUST BE SEEN! The 2 additional bedrooms offer GORGEOUS ensuites! Home theatre with LUX leather seats, a FULL gym, family room, 4th bed & FULL bath complete the EXCEPTIONAL lower level! Matched beauty inside & out! The same level of finishes can be found in the backyard sanctuary! 10 foot garage doors. Security system- this home has MORE than you wanted! Instant community as you have access to the community pool, beach & community centre! 10/10 (id:28469)
RE/MAX Absolute Realty Inc.
7177 Beach Drive
Ramara, Ontario
Welcome to Floral Park, Enjoy lake living without high costs of lakefront. One minute walk to government dock on lake couchiching where you can launch a small boat, go swimming, canoeing and/or fishing also great for winter activities such as ice fishing and snowmobiling.5 minutes to Washago centennial park to enjoy a beautiful sandy beach or to launch larger boats also for a variety of stores.Large double lot. New Build. All New Appliances. Barn 16x32 with loft 10 Minutes to Casino Rama. Minutes to Washago 20 minutes to Orillia. 3 Bedrooms, 2 Bathrooms, Large Family Room, Kitchen and Dining Room, Covered Balcony with views of lake.Great opportunity year round home or rental investment. (id:28469)
Comfree
699 Ballycastle Crescent
Ottawa, Ontario
Welcome to 699 Ballycastle Crescent A Signature Estate in Emerald CreekNestled in the prestigious Emerald Creek Estates, this custom-built luxury home sits on one of the last premium lots in the community. Meticulously maintained, it offers an exceptional blend of elegance, functionality, and privacyan extraordinary opportunity in one of Ottawas most distinguished neighborhoods.Manicured landscaping and a stately façade create immediate curb appeal. Inside, the main level features grand yet welcoming spaces: formal living and dining rooms, a cozy family room with a wood-burning fireplace, and a gourmet chefs kitchen with granite countertops, premium appliances, and custom cabinetry. A dedicated bar and a bright four-season sunroom/den overlook your private backyard oasis, while a screened patio offers the perfect place to enjoy the outdoors without the worry of insects.Step outside to enjoy a heated saltwater pool, tranquil waterfall and fountain, and lush gardensall with no rear neighbors for ultimate privacy.Upstairs offers four spacious bedrooms, including two luxurious primary suites, each with spa-like en-suites and large walk-in closets. A full bathroom and laundry room add convenience.The fully finished walkout garden level is ideal for guests, teens, or multigenerational living. It features a large additional bedroom, a full bathroom, a second family room with a gas fireplace, and a built-in bar with a fridge and sink. With direct access to the backyard, this level is perfect for entertaining or creating a private in-law or teen retreat.Soaring ceilings, abundant natural light, and thoughtful architectural details create a timeless, upscale ambiance. Whether you embrace its current charm or envision personal updates, this home is a canvas for your dream lifestyle.A true luxury retreatdiscover it today. (id:28469)
RE/MAX Hallmark Realty Group
220 8th Line Road
Athens, Ontario
Built in 2022 with exceptional craftsmanship and attention to detail, this custom home sits on over 5 acres of peaceful land surrounded by trees. In spring, the forest floor comes alive with a blanket of trilliums, creating a truly breathtaking backdrop. Located only 5 minutes from Athens and 10 minutes from Brockville, this property offers the perfect balance of rural living and nearby amenities. The home itself was thoughtfully designed with no shortcuts or compromises, just clean lines, high-end finishes, and enduring quality. Step inside to a stunning open-concept kitchen, dining, and living space with soaring vaulted ceilings and abundant natural light. At the centre of it all is a stunning wood-burning fireplace, anchored by a massive stone chimney that is both a showpiece in the living room and a striking architectural feature on the front exterior of the home. The layout is ideal for both everyday living and entertaining. With 4 spacious bedrooms and 2 full bathrooms, including a luxurious primary suite, theres plenty of room for family or guests. An attached heated garage adds convenience and comfort year-round. A rare opportunity to own a truly exceptional country home - schedule your private viewing today. (id:28469)
O'grady Real Estate Brokerage
2501 Kearns Way
Ottawa, Ontario
Welcome to this extraordinary 6-bedroom, 4-bathroom luxury bungalow, nestled on approx. 29 acres of breathtaking landscape, complete with its own spring-fed man-made lake, a heated saltwater pool, and a 6-car garage with heated floors & a car lift! Step inside to the welcoming foyer, where an open-concept design unfolds with gleaming cherry hardwood floors leading through the elegant living room, featuring a cozy fireplace, and a striking dining room perfect for hosting.The chefs kitchen is a showstopper, boasting gorgeous granite countertops, ample cabinetry, a center island with breakfast bar seating, and a sunlit eating area.The primary suite is a true sanctuary, offering serene lake views, a walk-in closet, and a spa-like 5-piece ensuite. Two spacious secondary bedrooms, a full bath, a convenient laundry room, and a versatile main-floor den, perfect as a home office or additional bedroom complete the main level.Downstairs, the fully finished basement is built for entertainment, featuring a stylish bar area and a spacious recreation room. Two additional bedrooms and another full bath provide flexible living options. Step outside to your own private resort-style oasis, where the heated saltwater pool and custom cabana overlook the stunning man-made lake, a perfect setting for relaxation and entertaining. This one-of-a-kind property offers luxury, privacy, and unparalleled outdoor beauty, truly a rare opportunity in Greely! (id:28469)
RE/MAX Absolute Walker Realty
64 Woodstone Crescent
Kingston, Ontario
Turnkey investment at an incredible price! This detached bungalow in a quiet city subdivision is currently operating as a fully tenanted rental rented by individual room, with excellent cash flow (details available) and tenants who keep the home in excellent condition. Recent renovations include two 4-pc upstairs bathrooms, including one ensuite (2021) Hot Water on Demand (2021) newer shingles (2020) as well as siding, eavestroughs, and downspouts (2022.) This house comes FULLY FURNISHED and with all appliances included, an investor's dream. Perfect addition to any portfolio or anyone seeking passive income! Immediate possession is available for buyer assuming all tenants. (id:28469)
Sutton Essential Realty
202 Summerside Drive
Frontenac, Ontario
The 'Grousewood' model, all brick bungalow with I.C.F foundation, built by Matias Homes with 1,800 sq.ft. of living space and sitting on a 1.5-acre lot features 3 bedrooms, 2 baths, spectacular hardwood floors throughout and ceramic in wet areas. The open concept main floor with 9 ft ceilings, dining area, cozy great room with fireplace, oversized kitchen with island and generous use of windows throughout, allow for plenty of natural light. Finishing off the main floor is a laundry room, 4-pc upgraded main bath, enormous primary with his & hers walk-in closets, 3-pc ensuite and 2 generous sized bedrooms. The lower level is partially finished with a rough-in for a 3-pc bath for future development. The oversized triple car garage makes a great use for extra storage space. Don't miss out on this great opportunity to own a custom-built home just a short drive from Kingston. (id:28469)
Royal LePage Proalliance Realty
170 Summerside Drive
Frontenac, Ontario
The 'Frontenac' model, all brick bungalow with I.C.F foundation, built by Matias Homes with 1,830 sq.ft. of living space and sitting on1.6-acre lot features 3 bedrooms, 2 baths, spectacular hardwood floors throughout and ceramic in wet areas. The open concept main floor with 9 ft ceilings, dining area, cozy great room with fireplace, oversized kitchen with island and generous use of windows throughout, allow for plenty of natural light. Finishing off the main floor is a laundry room, 4-pc upgraded main bath, enormous primary with his & hers walk-in closets, 3-pc upgraded ensuite and 2 generous sized bedrooms. The lower level is partially finished with a rough-in for a 3-pc bath for future development. The oversized triple car garage makes a great use for extra storage space. Don't miss out on this great opportunity to own a custom-built home just a short drive from Kingston. (id:28469)
Royal LePage Proalliance Realty
1349 Ridge Road
Frontenac, Ontario
If you're looking for a year round home on the Rideau system (Cranberry Lake), here it is. This home offers lovely views of the lake and easy access. With 500 feet of waterfront there is plenty of room to design a lovely docking system. Enter the circle drive with its mature trees will give you a great first impression. Come inside and you will see that the home offers an eat-in kitchen, 2 bedrooms plus a loft, 2 bathrooms and a lovely family room with wood beams and wood fireplace. The views from the family room and large deck are lovely. Enjoy your morning coffee in the enclosed porch. Try your green thumb in the green house. This is your opportunity to enjoy life on the lake. Easy commute to Kingston and surrounding area. Call today to arrange your private viewing. (id:28469)
RE/MAX Rise Executives
205 21 Road
Alfred And Plantagenet, Ontario
Your Dream Waterfront Escape, Minutes from Ottawa! Welcome to this stunning custom A-frame log home, offering the perfect blend of cottage charm and modern living all just a short drive from the city. Whether you're looking for a full-time residence or a weekend getaway, this move-in-ready home is designed to impress. Beautifully maintained and recently upgraded, this home features a newer metal roof, some new patio and front doors, and a fully finished walk-out basement with a spacious family room, office, full bathroom, and a large den currently used as a second bedroom. Stylish epoxy flooring completes the lower level. The main floor boasts a bright, open-concept living and dining area with panoramic river views, tinted upper windows, and power blinds. A cozy wood pellet stove keeps things warm and inviting. The custom kitchen features upgraded appliances and plenty of space for entertaining. Upstairs, the loft-style primary suite includes a luxurious ensuite bath with an air/waterjet Jacuzzi tub your personal spa retreat. Step out onto the expansive composite deck (40 x 8) or the ground-level patio to enjoy peace, privacy, and stunning views of the river. Additional features include: Combi boiler & furnace (2023) for radiant in-floor heating (garage & basement) Eco-Flo septic system Full water treatment system with reverse osmosis BBQ hookup & generator-ready setup 32' dock with access to navigable shoreline, just minutes from the Ottawa River, This unique property is a rare find offering tranquility, convenience, and the best of indoor/outdoor living. Dont miss your chance to own a true riverside retreat. 24 hrs irrevocable on all offers. (id:28469)
RE/MAX Hallmark Realty Group
562 Edison Avenue
Ottawa, Ontario
Here’s a rare opportunity to purchase a double lot in Highland Park at 562 Edison Ave, featuring a 66' frontage and 100' depth. Located in a highly desirable area, this lot offers immense potential for development. While the existing home is a tear down, the prime location near parks, schools, and amenities makes it perfect for building your dream home or a lucrative investment property. Don’t miss out on this exceptional real estate offering!, Flooring: Other (See Remarks) (id:28469)
Solid Rock Realty
94 Graham Lake Road
Front Of Yonge, Ontario
Your Perfect Summer Escape Awaits at 94 Graham Lake Road! Looking for a peaceful cottage getaway or a smart investment property with breathtaking lake views? Welcome to 94 Graham Lake Road a charming, fully furnished 2-bedroom cottage on Center Lake. Enjoy waterfront views right from your living room, or step outside to take in everything this property has to offer: a BBQ area and a cozy fire pit perfect for evening gatherings by the water. A shed is also included and could easily be converted into a guest bunkie for extra sleeping space (subject to permits). Whether you're ready to relax this summer or looking to generate rental income, this turnkey property is move-in ready and packed with potential. Conveniently located just one hour from Ottawa, 45 minutes from Kingston, and offering easy access to the 401 corridor, this is lakeside living at its finest. Dont miss this opportunity; your cottage life starts here! (id:28469)
Modern Brock Group Realty
2527 Old Montreal Road
Ottawa, Ontario
This exceptional property offers a versatile opportunity for professionals seeking a prime location with ample space. Currently operating as a physiotherapy office, the layout features several individual treatment rooms, a bright and welcoming waiting area, and a well-designed reception space. The generously sized kitchen provides functionality for staff, while two full bathrooms enhance convenience. A standout feature is the large detached garage, complemented by a covered parking area perfect for added functionality and convenience. A brand new well has been dug, complete with all new equipment, ensuring reliable water supply and peace of mind for years to come. Beyond the main building, you'll find a substantial parcel of land at the rear, ideal for expanding parking capacity or future development potential. Nestled in the heart of charming Cumberland Village, just off Highway 174, this property combines visibility and accessibility. It offers the perfect setup for professionals such as lawyers, mortgage brokers, medical practitioners, or any business seeking a polished and practical workspace. Don't miss out on this rare opportunity to establish your practice or business in this sought-after location! (id:28469)
RE/MAX Hallmark Realty Group
1991 Finch-Winchester Boundary Road
North Stormont, Ontario
Presenting a unique multi-generational opportunity on 96 sprawling acres, w/25 acres of cultivatable land. This property boasts 2 homes, ideal for family living or business ventures. The 1st home is a beautifully renovated 2-storey residence, offering modern amenities & comfort, w/all appliances & an interior inground pool, ideal for year-round relaxation. The home is bathed in plenty of natural light, creating a warm & inviting atmosphere throughout. Numerous upgrades have been made to ensure this property is well-prepared for long-term use. The 2nd home, built in 2022, is a charming detached 1-bedroom, 1-bathroom bungalow featuring ceramic & laminate flooring, complete w/a double garage. Additionally, this property includes a double car garage w/a loft & bathroom, powered by its own system, & a massive 100x40 garage/shop, w/a 40x50 radiant heated section. Dont miss this versatile & expansive property, offering endless possibilities for farming, family living or business ventures!, Flooring: Ceramic, Flooring: Laminate (id:28469)
Exit Realty Matrix
1851 Dalkeith Road
North Glengarry, Ontario
SOLD conditional until the Seller completes the severance. This home is sure to steal your heart! Located in the small hamlet of Dalkeith, this century home has looked out over the countryside since 1860. Come visit this large home with beautiful, original woodwork, staircase and floors. It isn't often that you will find a country gem like this one. The property will include approximately 2 acres and perennial gardens. Inside, find a large living-dining room with fireplace on the main floor, plus two extra rooms and an extra-large kitchen, powder room, plus a large front hall and a gracious staircase leading upstairs. Discover a cute courtyard beside the kitchen while another door leads into the attached barn/stable area, with second-storey loft area. Upstairs: a full bath, a big bedroom at the rear of the house, plus two bedrooms in main part of house (originally three bedrooms; two were made into one) with a wood-burning stove in the large bedroom. Sale is subject severance. (id:28469)
Decoste Realty Inc.
402 Pitt Street
Cornwall, Ontario
Centrally located, ample multigenerational heritage home in downtown Cornwall, potential income investors, with the character of the 19 hundreds, yet with modern upgrades and the comfort of todays homes. Close to the many amenities offered by downtown living, including; shops, restaurants, banks, recreational parks, bars and more. In past years, it was known as a Doctors residence and office. Zoned Central Business District / CDB with a range of permitted uses. Some upgrades include newer roof shingles and on demand high efficiency gas boiler. Sitting on an L Shape lot with enough parking for the large family. This home has double easy access, through the sidewalk on Fourth Street or through the front on Pitt Street. For a viewing call today and start the enjoyment of home ownership this Autumn., Flooring: Mixed (id:28469)
D.global Plus Realty Inc.
8875 Cty Rd 15 Road
Augusta, Ontario
Something very unique here, as you enter the village of North Augusta a property with over 4 acres of land! The hydro has been disconnected, there is a dug well that is being decommissioned. A great project in a great location! A large barn is included and the acreage runs behind the existing properties to an unopen road allowance, an irregular lot. A peace of history to restore with land to enjoy or re-develop- Potential project. Flooring: Softwood (id:28469)
Homelife/dlk Real Estate Ltd
14 Downie
Frontenac Islands, Ontario
Looking for Peace and Tranquility? Welcome to Downie Island! Centrally located in the 1000 Islands. Truly amazing deep, clean waterfront perfect for swimming and enjoying the beautiful sunsets. Including a large boat-port able to accommodate multiple boats and swim off or feed the passing by swans. This cottage offers 3 bedrooms 1 loft area and separate sleeping bunkie, 2 full bathrooms, stunning hardwood vaulted ceilings, large panoramic windows to enjoy the breathtaking waterfront views. Step out the patio doors to bask and unwind in the sunlight on the expansive wrap-around deck, open concept kitchen with all the modern conveniences. Just bring your overnight bag this cottage is turn key and ready for you to enjoy the dog days of summer. 10 minute boat ride away from the Glen House Resort/Smuggler's Glen Golf Course. (id:28469)
RE/MAX Finest Realty Inc.
2284 Summerside Drive
Ottawa, Ontario
Welcome to this stunning 4,900 square foot custom-built home, perfectly nestled on a beautifully landscaped 1.53-acre lot. Designed with family living and entertaining in mind, this impressive property offers a thoughtfully crafted layout featuring four spacious bedrooms and six bathrooms. As you step through the front door, youre greeted by a grand main floor foyer that sets the stage for the rest of the home. The bright main floor office provides a quiet space for work, while the expansive dining room is ideal for hosting family gatherings. The light-filled living room showcases a striking gas fireplace and a wall of windows that overlook the incredible backyard retreat. The gourmet kitchen is a chefs dream, complete with an oversized island, granite countertops, stainless steel appliances, a coffee bar/wine station with wine fridge, and a generous walk-in pantry. Upstairs, the luxurious primary suite offers a peaceful escape with a spacious walk-in closet and a spa-like five-piece ensuite, featuring a walk-in shower and a relaxing soaker tub. Three additional bedrooms are also located on this level, one with a Jack-and-Jill bathroom and two with walk-in closets. A large, soundproofed bonus room/loft provides flexible space for a teen hangout, gym, or home office. A convenient second-floor laundry room completes this level. The fully finished lower level is ideal for entertaining, featuring a large family room with a wet bar, a four-piece bathroom, and a cold storage room. Step outside to your private backyard oasis, complete with an oversized heated saltwater in-ground pool, extensive interlock patio, and a pool house with a two-piece powder room. Kids (and adults) will love the basketball court area which could easily be transformed into a skating rink in the winter months. A short stroll to waterfront access on the Rideau River to launch a kayak or canoe! The attention to detail and design in this home is sure to impress any family! (id:28469)
RE/MAX Affiliates Realty Ltd.
180 Summerside Drive
Frontenac, Ontario
The 'Algonquin III' model, all brick Slab on Grade bungalow, built by Matias Homes with 1,970 sq.ft. of living space and sitting on 1.6-acre lot features 3 bedrooms, 2 baths, &stylish vinyl plank floors throughout. The open concept main floor with 9 ft ceilings, dining area with exterior access to the rear covered patio, cozy living room with fireplace, oversized kitchen with island and generous use of windows throughout, allow for plenty of natural light. Finishing off the main floor is a laundry closet, 4-pc upgraded main bath, enormous primary with a spacious walk-in closet, 4-pc upgraded ensuite and 2 generously sized bedrooms, 1 with it's own walk-in-closet. The oversized triple car garage makes a great use for extra storage space. Don't miss out on this great opportunity to own a custom-built home just a short drive from Kingston. (id:28469)
Royal LePage Proalliance Realty
1271 Field Street
Ottawa, Ontario
One of Kind, 4 bedroom, 5 bath detached home located in Sought after Bel-Air Park on large lot backing onto Greenspace! This home was rebuilt in 2015 and provides multiple possibilities as a family home, in-law potential and/or rental income. Features 4 bedrooms all with ensuite baths, laundry on main & 2nd floor, unspoiled basement with great potential, 400 amp service, 2 hot water tanks (2015), 2 furnaces (2015), , 2 air conditioners (2015); Air Exchanger (2015); Gas Stove with Grill (Monogram), Pella Windows are Stained Clear Pine, double glazed, Doors are also Pella with Fiberglass Insulation, Roof offers 35 Year Shingles (2015); Fantastic chef's kitchen with built-in Stainless Steal appliances, Large pantry, large island with breakfast bar & Brazilian granite counters (with Mica and Agate Embedded), 2 x 2 Porcelain Tile with in floor heating with a Walnut Look Porcelain Border; Main floor primary bedroom offers 4" Width Black walnut flooring, beautiful Brazillian Granite accent wall with electric fireplace, walk in closet & ensuite bath with double sinks, heated flooring; pot lighting, plenty of natural light; crown moulding in Living Room; Main Floor Laundry offers a Sink with Water and Hand Shower - Great to wash a small dog - See Attached Sheet giving more Details of the Home; Close to pond, trails & lookouts, walking distance to bus station, transit, College Square, schools, parks & Algonquin College. (id:28469)
Right At Home Realty


