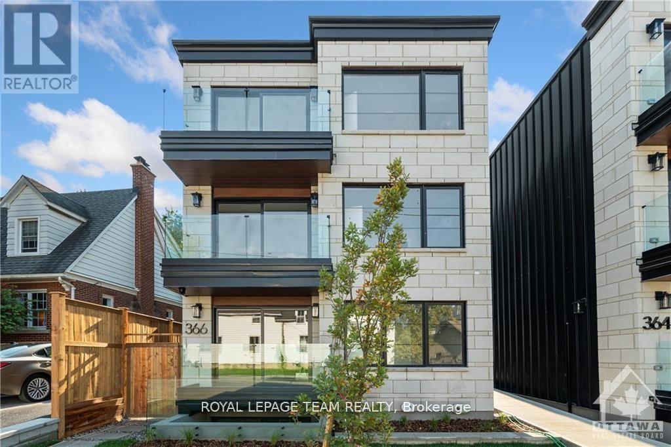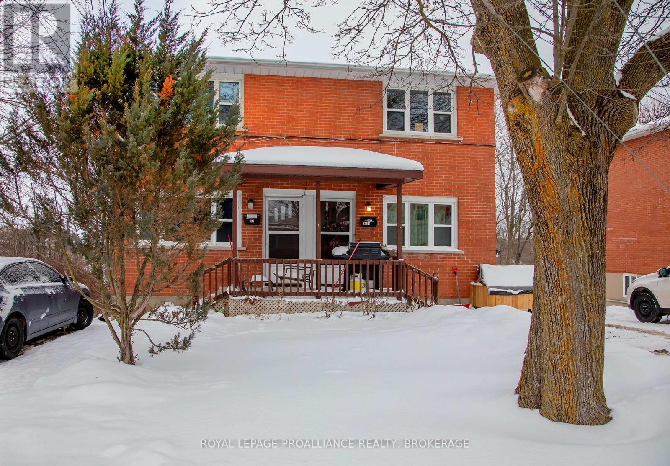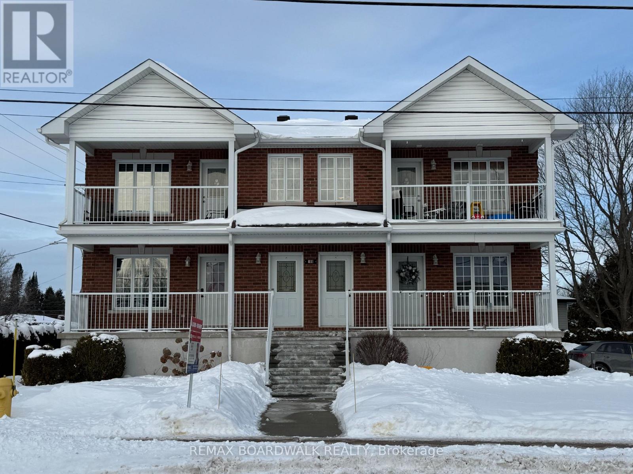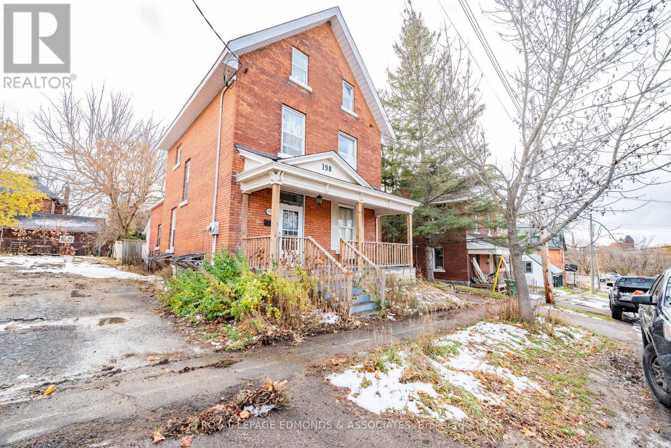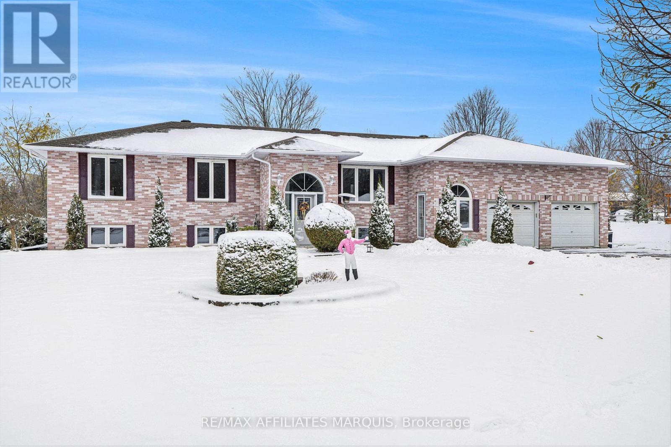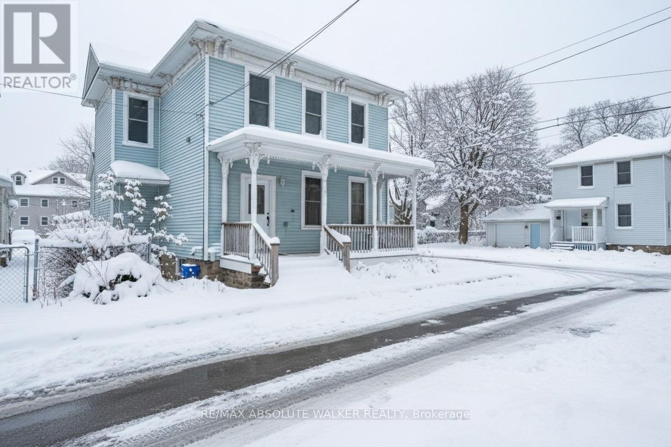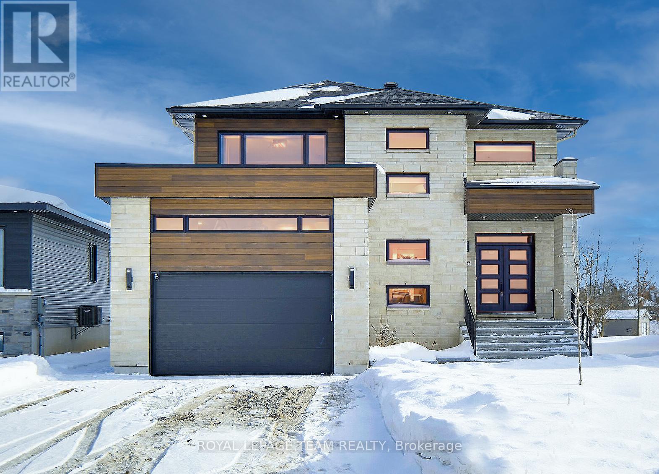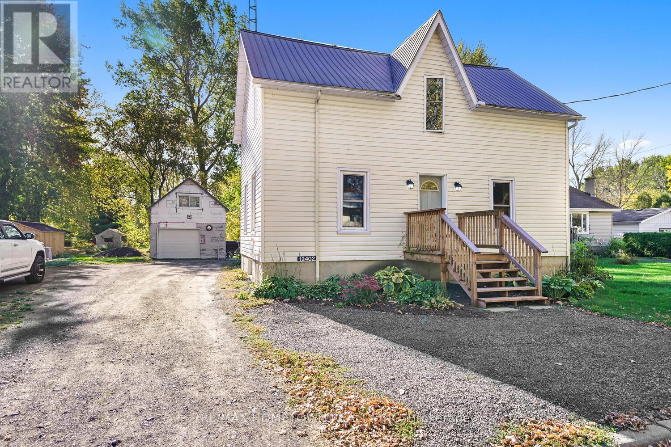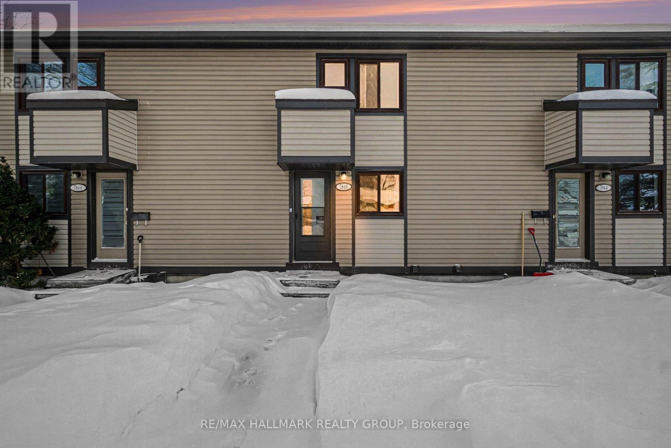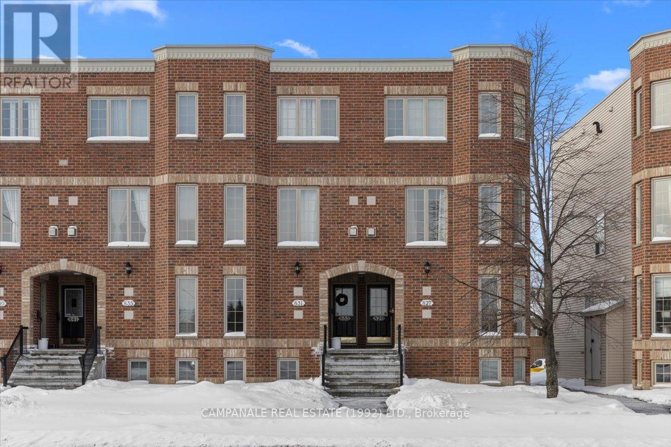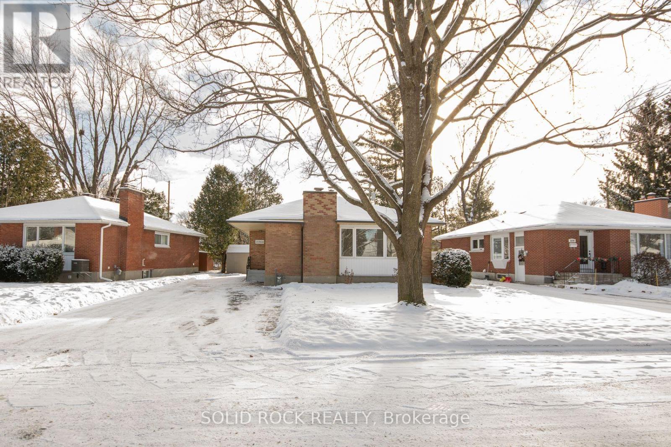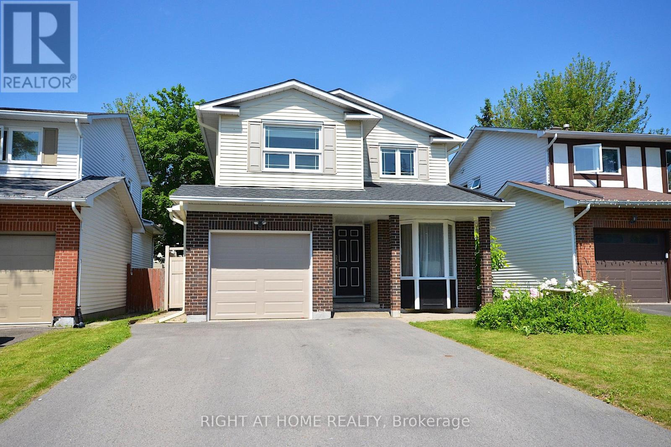1 - 366 Winona Avenue
Ottawa, Ontario
Welcome to your new apartment right in the heart of Westboro. This new lower-level studio apartment is designed to experience luxury living in one of Ottawa's best neighbourhoods. A heated walkway welcomes you into the boutique-style apartment building. Featuring an open concept living space, in-unit laundry, a custom-designed kitchen with quartz countertops, stainless steel appliances, soft close drawers, and cabinets. A stunning luxury marble tiled bathroom with heated floors and a stand-up shower. The high-end design finishes include; wide plank vinyl flooring, 5-inch Canadian Pine baseboards, oversized windows, and a spacious private terrace. NO on-site parking. Paid lot close by. Street parking during allocated hours. Located steps away from Richmond Rd. with all the great shops, restaurants, grocery, future LRT station, the newly updated Westboro Beach, Island Park, Wellington Village, and a short distance to Little Italy & Downtown. Rental application, proof of employment, and credit report required to apply. (id:28469)
Royal LePage Team Realty
92 Gardiner Street
Kingston, Ontario
Discover a turnkey investment property in the highly desirable Portsmouth Village neighbourhood. This well-maintained triplex features three fully leased 2 bedroom, 1 bath residential units and is located within easy access to Queen's University, St. Lawrence College, Portsmouth Olympic Harbour, public transit and many other amenities. Each unit is separately metered for hydro, has their own washer and dryer and two tandem parking spots. Don't miss out on this great opportunity! (id:28469)
Royal LePage Proalliance Realty
1 - 169 Mabel Street
The Nation, Ontario
For Rent - Bright 2-Bedroom Condo in Limoges. Well-maintained and move-in ready 2-bedroom condo unit located in the heart of Limoges. This bright unit offers an open-concept living and dining area with durable flooring throughout and a functional kitchen equipped with fridge and stove. Two generously sized bedrooms provide comfortable living space, complemented by a full bathroom and in-unit laundry with washer and dryer included. Additional features include wall-mounted air conditioning, on-demand hot water tank, 2 parking spaces, and one storage unit. Conveniently located close to amenities, schools, and easy highway access-ideal for professionals, couples, or small families. Rent is 1,950$ plus Utilities Hydro and Heating. First and last months rent required. All offers must include attached Rental application, Credit report, References, ID's, 2 recent pay stubs with an Employment letter. 24Hr IRRE on all offers. (id:28469)
RE/MAX Boardwalk Realty
198 Mcallister Street
Pembroke, Ontario
Welcome to this spacious 5-bedroom plus an office, three-story brick home offers both comfort and convenience. The main and second floors feature hardwood flooring, high ceilings, and plenty of natural light. The layout includes a large welcoming foyer, formal living and dining area, and a large kitchen with a mudroom and a full bathroom. The second floor offers two bedrooms, a full bathroom, and a smaller room ideal for an office, plus a second staircase from kitchen leads to a large bonus room. The third floor has two additional bedrooms. The unfinished basement provides great storage space, as well as a laundry room. Outside, the fenced backyard offers privacy and is perfect for families. Recent updates include a new furnace (2014), roof (2017), front porch (2017), and insulation (2016), kitchen flooring 2022, 2nd floor bathroom flooring (2025) and updated 200amp electrical. With schools, shopping, dining, and the marina just a short distance away, this home provides everything you need for easy, everyday living. (id:28469)
Royal LePage Edmonds & Associates
8 Davis Lane
Rideau Lakes, Ontario
Welcome to your dream home in one of the most desirable family-oriented subdivisions. This spacious 3+2 bedroom, 3.5 bath home combines comfort, quality, and incredible value. The inviting main level features an open family kitchen with island seating, two fridges, double oven and overlooks the sunken family room. It's perfect for entertaining guests. A front living room currently serves as a toy room, while the back room functions as a home office or could easily convert to a formal dining area. Two entrances make daily life simple: a handy family mudroom entry with heated floors and a welcoming front foyer for guests. Upstairs offers three bedrooms including a primary with 4 pc ensuite, while the finished lower level adds an additional two bedrooms and a full 3 pc bathroom. The lower level also features a laundry room every busy family dreams of, complete with premium dual washer and dual dryer systems, a large folding counter, hanging racks, and double closet for storage. Elegant yet durable luxury vinyl plank flooring completes the basement. Step outside to your private backyard oasis featuring a pool with wrap-around deck, a relaxing hot tub under a screened in steel-roofed gazebo with bar right next to the natural gas BBQ. Just off the pool deck is a beautiful stone patio with dual pergolas complete with LED lights. A large stone firepit is perfect for family bonfire nights. This is a backyard you will live in all summer long. Outside is an inviting, open yard designed for both play and relaxation. A mature maple offers the perfect shady retreat, surrounded by beautiful gardens featuring a mix of easy-care perennials. Recent improvements include shingles, eaves, furnace, central air, Generac, central vac, well pump, appliances, permanent holiday lighting, basement flooring, and a new hot tub. Move-in ready and filled with upgrades, this home delivers unbeatable value, lifestyle, and location. (id:28469)
RE/MAX Affiliates Marquis
321 Wood Street W
Prescott, Ontario
Client Rmks:Welcome to 321 Wood St & 693 George St - a fully renovated duplex offering excellent cash flow and a cap rate approaching 7%. Perfect for investors seeking a turnkey property with modern updates and reliable income.321 Wood St features 3 bedrooms plus a loft, 1.5 baths, and exclusive use of the large fenced backyard - ideal for families. The home offers modern comfort with a dedicated 2020 furnace, 2020 AC, and 2021 gas hot water tank.693 George St is a bright and spacious 2-bedroom, 1-bath unit with impressive 9-ft ceilings, creating a sense of openness and charm. Recent mechanical updates include a 2025 furnace, 2020AC, and 2023 electric hot water tank.Both units benefit from a complete property overhaul completed between 2019-2020, including all-new plumbing, wiring, drywall, pot lights, flooring, kitchens, and bathrooms - ensuring peace of mind for years to come. Situated in the heart of Prescott, this property is steps from amenities, schools, and the river front. With strong rental potential and low maintenance requirements, this duplex is an exceptional opportunity to add a high-performing asset to your portfolio. (id:28469)
RE/MAX Absolute Walker Realty
504 Barrage Street
Casselman, Ontario
No need to pack up for the weekend, fun starts at home! This stunning 2022-built waterfront home offers year-round enjoyment with open-concept living, modern finishes, and expansive windows that bring the outdoors in. With 3+1 Bedrooms, a fully finished lower level, and zero carpets, it's both elegant and low maintenance. The primarily flat lot includes erosion-controlled sloped access to the water, making every season one to enjoy. Downstairs features a separate Bedroom, full Bath, Laundry suite, and spacious Rec Room ideal for guests or multi-generational living. Whether you're entertaining, relaxing, or heading out on the water, you're already where you want to be. All the benefits of waterfront life and close to the amenities of Casselman. (id:28469)
Royal LePage Team Realty
12402 County Road 18 Road
South Dundas, Ontario
Spacious Family Home with Heated Garage and Loft, Great Location in Williamsburg! Check out this 4-bedroom, 3.5-bath home (with only a shower left to install in the basement bathroom) offering space, comfort, and incredible versatility, with room to grow! The detached heated garage with hydro and a loft makes the perfect man cave, workshop, or teen hangout. Located in the charming town of Williamsburg, you'll enjoy the convenience of being just a short drive to Highway 401, Morrisburg, Winchester, or Ottawa, an ideal location for commuters or families. Main Level - Welcoming Entry: Step up to the front deck and into a bright, spacious living room. Flexible Layout: A separate dining room on the opposite side is perfect for large family gatherings or entertaining friends. Eat-In Kitchen: Features a large island and patio doors leading to the back deck, ideal for outdoor entertaining. Additional Features: An updated 2-piece bath and a large mudroom for everyday convenience. Upper Level - Primary Retreat: Spacious primary bedroom with his-and-hers closets and a private 4-piece en suite. Additional Bedrooms: Three more bedrooms and another 4-piece bath complete this level. Lower Level-Ready to Finish: Includes a separate laundry area, storage space, and a family room with a 3-piece bath; just add a shower to complete it. Exterior & Extras-Detached Heated Garage: Equipped with hydro and a loft, ideal for hobbies, a games room, or extra storage. Large Backyard: Plenty of space for kids and pets to play. Numerous Updates: Many improvements throughout, including updates to the garage. This property offers great value, ample space, and a versatile layout, perfect for growing families or anyone who loves to entertain. Book your showing today! (id:28469)
RE/MAX Hometown Realty Inc
55 - 7846 Jeanne D'arc Boulevard
Ottawa, Ontario
Welcome to 7846 Jeanne D'Arc, a well-maintained, move-in-ready 3-bedroom, 2 full-bathroom townhouse, ideally located near the new Light Rail station and just minutes from Place D'Orléans Mall. This affordable home offers exceptional value for buyers looking for convenience, comfort, and location - all under $400K.The main floor features a functional layout with a bright kitchen and eating area, separate dining space, and a spacious living room overlooking a private backyard. Recent updates include fresh paint (2026), a new backyard door, and a new front door, enhancing both style and energy efficiency. Upstairs, you'll find three generously sized bedrooms and a full 3-piece bathroom. The fully finished basement adds valuable living space and includes a full 3-piece bathroom, perfect for a family room, home office, or guest area. Conveniently located parking and visitor parking are just steps from the unit. Close to bus routes, shopping centers, schools, highway access, and all essential amenities. A fantastic opportunity for first-time buyers, families, or investors. Well-run condo with everything taken care of, including landscaping & snow removal. Furnace & A/C - 2020. Ready to move in and enjoy. (id:28469)
RE/MAX Hallmark Realty Group
831 Longfields Drive
Ottawa, Ontario
Welcome to your new home at the convenient and bustling location of Barrhaven! This front to back terrace home offers the perfect blend of location comfort and convenience. As you step inside, you're greeted by a bright Kitchen and Eating area, and open concept Living-Dining complete with a cozy fireplace. Sliding doors lead out to your private deck, offering an outdoor space to unwind or enjoy your morning coffee. With two owned parking spots conveniently located (#7 and #18), parking is a breeze right at your doorstep. The main level also features a convenient 2-piece powder room for guests. Downstairs, private quarters of this home has two generously sized bedrooms, each with its own 3-piece ensuite washroom. A dedicated laundry room/storage area. Perfect for first-time buyers or those needing two parking spots, this entry-level condo provides the ideal combination of functionality and comfort in a highly desirable location. Make this your new home sweet home! (id:28469)
Campanale Real Estate (1992) Ltd.
2366 Cheshire Road
Ottawa, Ontario
Superbly located all-brick bungalow just a 2-minute walk to rapid transit, future LRT, and close proximity to College Square & Algonquin College. Main level offers a functional layout with hardwood floors throughout, 3 bedrooms, a 4pc bath. Lower level features direct access from an exterior door, providing excellent flexibility for an in-law setup or additional living space. The lower level includes a generous living/dining area with gas fireplace, an eat-in kitchen with 2 appliances, a single bedroom, open concept office area, 3pc bath with heated flooring, and a laundry area with washer and electric dryer.Utilities are extra. No pets permitted. Landlord open to wiring an outlet outside for an EV charger for the right tenants. Photo ID, full credit report, recent pay stubs, letter of employment,to be submitted with all rental applications (id:28469)
Solid Rock Realty
77 Winchester Drive
Ottawa, Ontario
Detached Family Home with 3+1 Bedrooms, 3 Washrooms, 4 Car parking on driveway - Features Lots of upgrades : Newer Modern Kitchen 2022 with Granite counter tops, Newer Flooring, Pot lighting, Under-counter lighting, Modern hood/ Fan, Dishwasher - Large Living room with Wood burning Fireplace perfect for Winters - This home is suitable for multi-generational living or providing a separate retreat for teenagers in basement orlarger family room or can be used as a room - Laundry lower level in separate room - Beautifully landscaped with an open concept back deck overlooking the garden with Matured Trees - Newer Fenced Yard, Security lighting - Newer Asphalt front driveway June 2021 - Newer Roof Dec 2022 - Newer Shed - All owned Appliances, New Furnace 2026 and piping upgraded, New Hot water tank Nov 2023, AC Serviced 2025, New upgraded Piping 2023 in place for AC - Conveniently located minutes from 2 Transit stops - Central Kanata shopping - Easy access to Hwy 417 & 416 - Minutes from Downtown Ottawa. (id:28469)
Right At Home Realty

