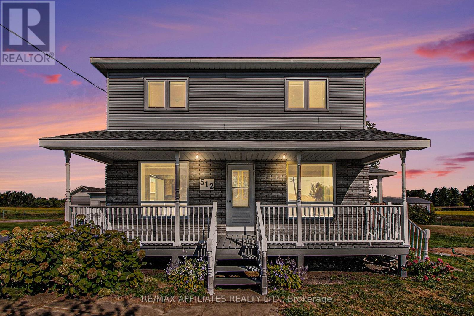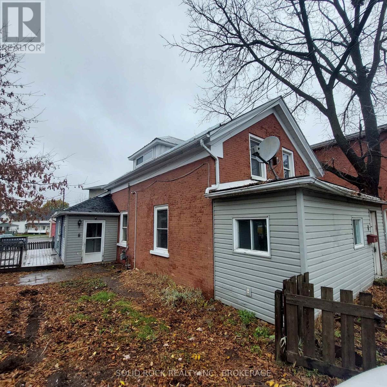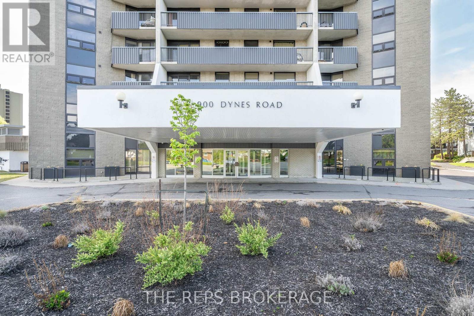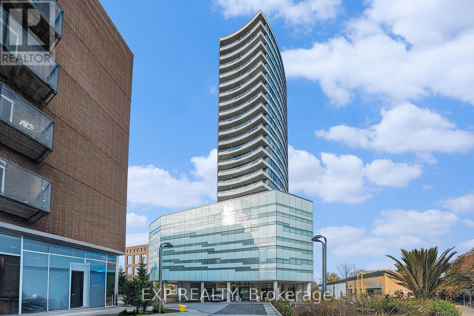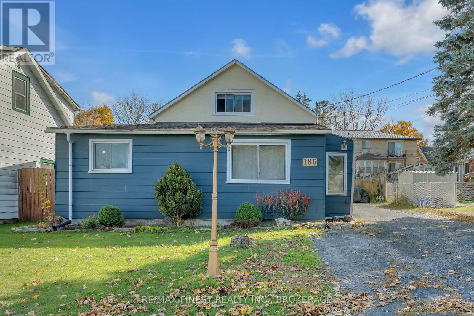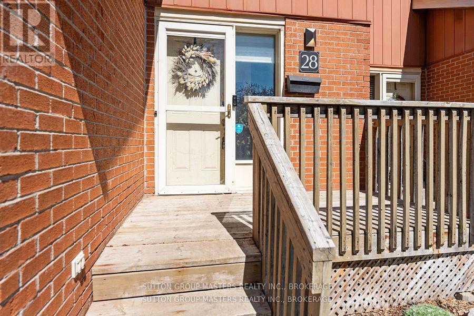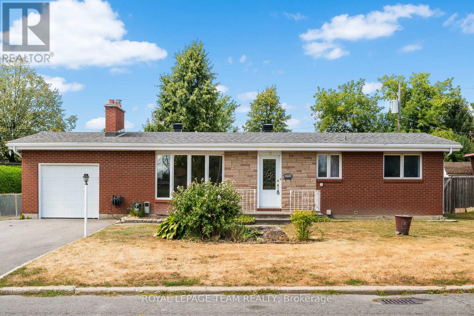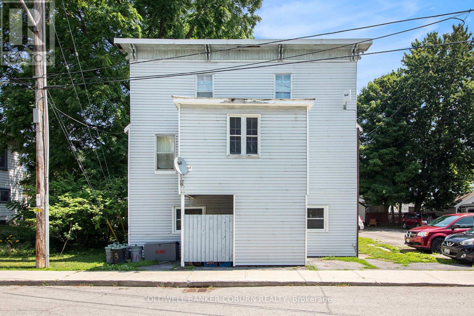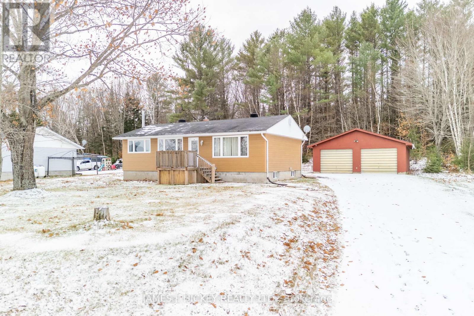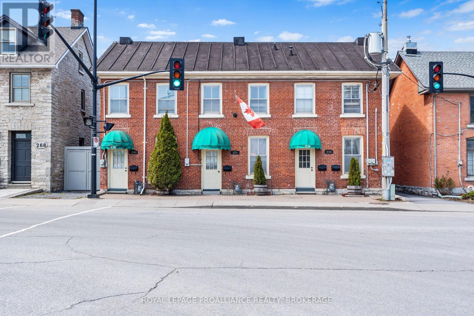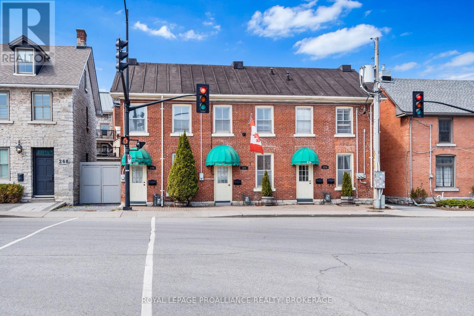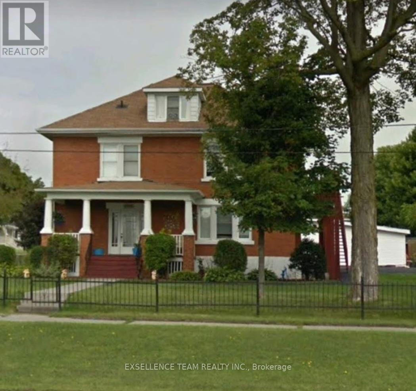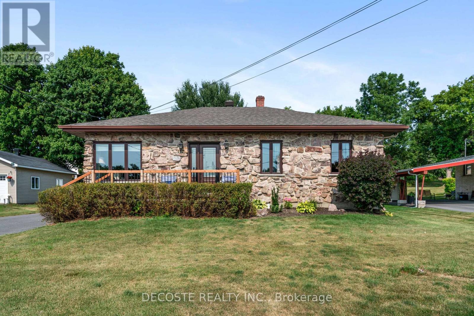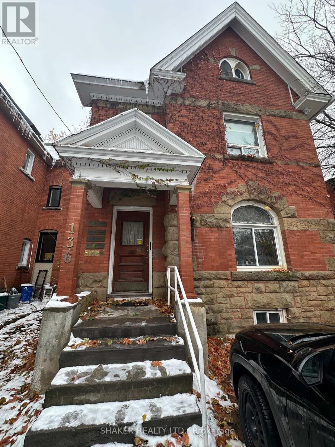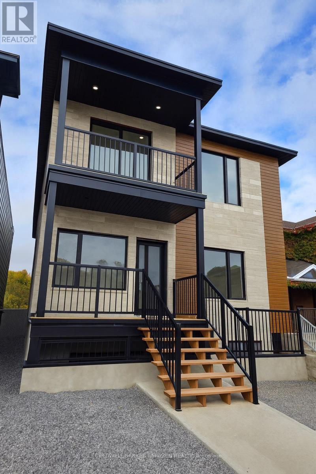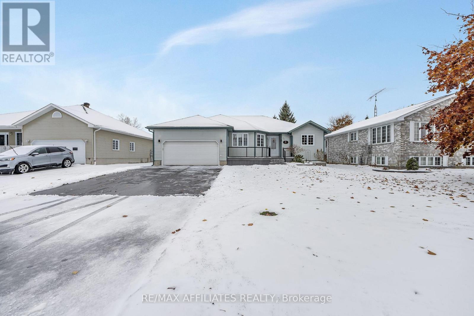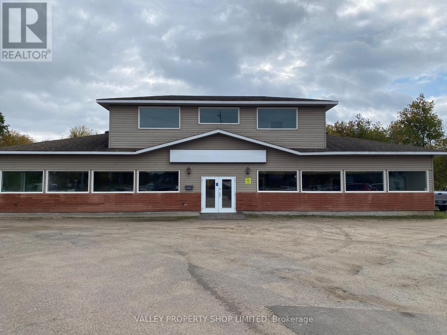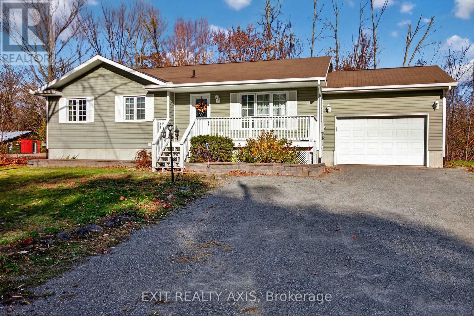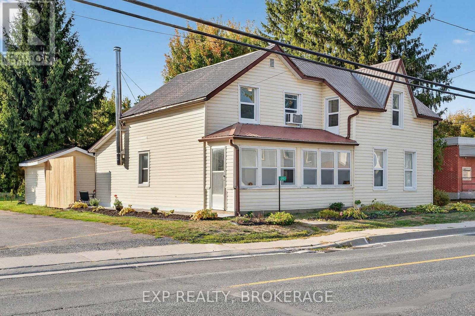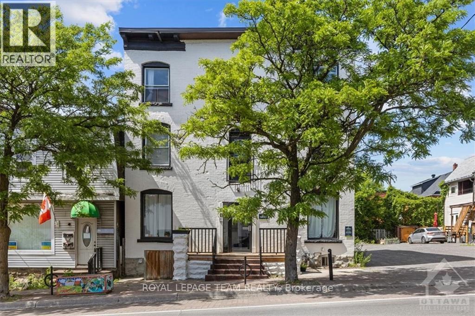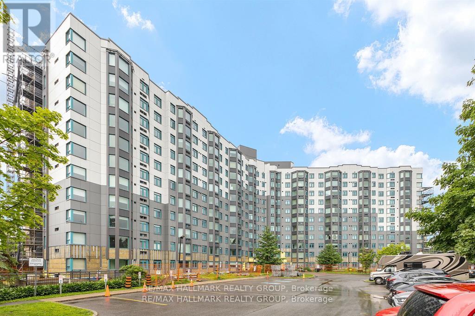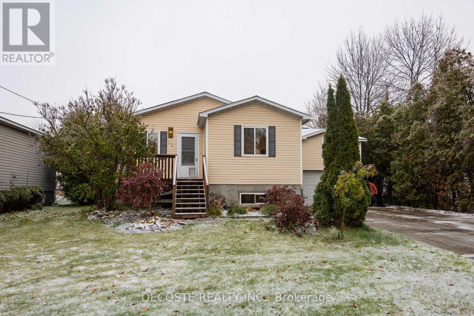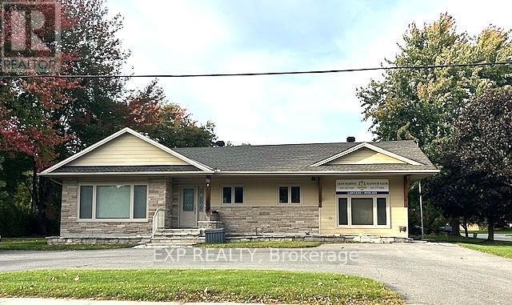512 Route 600 E
Casselman, Ontario
Welcome to this charming 2-storey home nestled in Casselman, offering a perfect blend of space, comfort, and functionality. Step inside the main floor and be greeted by a bright living room with direct access to a private deck and fenced yard ideal for entertaining and family gatherings. The open-concept dining and kitchen area, complete with a convenient stovetop, makes meal preparation effortless. A large 4-piece bathroom with laundry facilities adds everyday practicality, while the expansive master suite featuring a full open bathroom with a bath and shower, large vanity, and generous closet space. You can also find a den with exceptional storage or even to have a gym. Upstairs, discover four bedrooms along with a handy 2-piece bathroom, perfect for family or guests. Car enthusiasts and hobbyists will love the detached garage setup: a double-door garage (24x26) plus an additional detached garage (25x28) and also a shed (9x12), offering abundant parking and workspace. This property combines village convenience with remarkable living space, both indoors and out. Dont miss your chance to own this lovely 2 storey, in Casselman! (id:28469)
RE/MAX Boardwalk Realty
8 Montague Street
Smiths Falls, Ontario
Welcome to 8 Montague Street, nestled in the heart of Smiths Falls. Calling all handy people, renovators, and investors - this 3-bedroom, 2-bathroom home is bursting with potential and ready for a new life. Conveniently located close to schools, parks, shopping, and all amenities, this property offers a fantastic opportunity to create your dream home or investment project. Sold under Power of Sale. Sold as is, where is. (id:28469)
Solid Rock Realty Inc.
2001 - 900 Dynes Road
Ottawa, Ontario
Fully renovated 3-bedroom unit on the 20th floor. Condo fee includes heat, hydro, water, and parking. Custom kitchen with quartz counters and gorgeous appliances. Brand new luxury vinyl flooring 8mm with amazing soundproofing and extremely durable. New Windows and Patio doors in 2024. The bathroom has also been completely redone with a custom glass and tile stand up shower. This clean, versatile, huge condo with lots of bright open space including in unit storage, three bedrooms a large living dining area, and a 40-foot balcony with stunning views of downtown Ottawa and Gatineau Hills (same gorgeous view from every bedroom). Easily rented for $2600 monthly. With an exclusive covered parking space (additional parking available for rent), semi-Olympic size swimming pool, sauna, library, and party room this is an ideal condo to focus on living your best life. Amazing location, walk to Carleton University, groceries (next door), banking, restaurants, McDonald's, Tim Horton's and more right next to the building you can literally walk to everything. Located in the heart of the city and right next to Experimental Farm, Hog's Back Park, Mooney's Bay and the Rideau Canal it's just a hop, skip, and a skate away from everything! Freshly painted large condo with stunning views and sunsets. (id:28469)
The Reps Brokerage
2403 - 485 Richmond Road
Ottawa, Ontario
Welcome to the Penthouse level at UpperWest, a prestigious address in the heart of Westboro! Prepare to be captivated by A SPECTACULAR PANORAMIC VIEW of the Ottawa River and Gatineau Hills from this exquisite 1-bedroom plus den condo. Step inside and immediately notice the 9-foot ceilings and a kitchen featuring an upgraded quartz-topped island and sleek stainless steel appliances. Carpet-free and a convenient in-suite laundry. Den, bedroom and bathroom are all thoughtfully equipped with a pocket door. The 100 sq ft balcony (complete with a natural gas BBQ hookup) allows a 180 degree view of the Ottawa River. LRT Station and Bikepath at your doorstep, Westboro Beach, transit, trendy restaurants, cafes, and all the sought-after amenities Westboro is known for are just a short walk away. Building amenities include a spectacular terrace and outdoor BBQ, an oversized gym and a social party lounge. The "Underground" parking is located on the 4th floor. Some photos are virtually staged. (id:28469)
Exp Realty
186 Thomas Street
Greater Napanee, Ontario
Welcome to 186 Thomas St in Napanee, a charming income-generating duplex perfect for investors or those looking to reduce their mortgage with rental income. This well-maintained property features two separate units, each offering privacy and convenience to tenants. The back unit, currently rented at $1,405 per month (all-inclusive), provides a hassle-free living experience with hydro and gas covered by the owner. The front unit, rented at $1,168 per month (plus gas and hydro), gives tenants flexibility with their utility costs, making it an attractive option for renters. Key utilities such as water(averaging $340 every two months) and house insurance ($120) are owner-paid, keeping expenses manageable. Both units have their own entrances, and the shared yard provides a cozy outdoor space for relaxation. Located on a quiet street close to schools, parks, and local amenities, 186 Thomas St offers both comfort and convenience. This solid investment opportunity is ready for you schedule a viewing today and explore the potential of this fantastic duplex property! (id:28469)
RE/MAX Finest Realty Inc.
28 - 19 Macpherson Avenue W
Kingston, Ontario
Wonderful townhome on a quiet cul-de-sac in prime city location. This home is waiting for new owners and features 3 bedrooms, 1.5 baths, a large living room, kitchen with separate eating area with patio doors leading to private rear yard. Basement offers a rec room, laundry room and 2pc bathroom. Upper level 3 bedrooms and 3pc bath. This home has 2 parking spots plus visitor parking is steps away. This home is perfect for a small family, young professionals or investors. Easy low maintenance condo townhome. Brand new throughout the complex on all units is new vinyl siding, fascia and soffits installed in the last month on this home.. Don't be disappointed! Call Today for your private showing! (id:28469)
Sutton Group-Masters Realty Inc.
5 Spring Garden Avenue
Ottawa, Ontario
Welcome to 5 Spring Garden, a charming bungalow set on a spacious 75x100 ft lot in a sought-after neighbourhood. From the moment you step inside, you'll notice the warmth of hardwood floors and the character of classic details that add both style and comfort. Large windows flood the living and dining areas with natural light, creating an inviting space for gatherings and everyday living.The kitchen offers a cozy eat-in area and plenty of potential to make it your own. The main level has been freshly painted, providing a bright, move-in ready feel. Downstairs, the finished basement features a flexible layout, as well as a generous recreation room ready to accommodate family movie nights, play space, or a home gym. Out back, there is plenty of space to enjoy the outdoors, while the private yard offers room to garden, entertain, or simply relax. 5 Spring Garden is ideally located close to parks, trails, schools, shopping, and Algonquin College, with quick access to public transit and the many amenities of Merivale and Hunt Club. new shingles 2024, Furnace 2024, Air-conditioning 2019, Property is being sold as -is, Seller never lived in home, Estate conditons (id:28469)
Royal LePage Team Realty
73 King Street
North Dundas, Ontario
Investment opportunity in the heart of Chesterville! This solid 10-unit apartment building is located in a community, ideally positioned between Ottawa, Cornwall, and Brockville.The property features a recently installed metal roof, coin-operated laundry, ample parking, and a mix of unique, character-filled units. With a history of long-term, reliable tenants, this building offers steady income and strong potential for future growth. A great opportunity to invest in a well-situated, income-generating property in a market where rental demand remains consistent. (id:28469)
Coldwell Banker Coburn Realty
14 Kanata Rockeries Private
Ottawa, Ontario
Welcome to a one-of-a-kind estate where timeless elegance, refined craftsmanship, and natural beauty come together. Tucked away on a secluded, professionally landscaped lot in the exclusive Kanata Rockeries, this 6-bed, 5-bath custom home offers over 5,100 sq ft of exquisitely designed living space. An architectural masterpiece by Richard Limmert, built by esteemed Terra Nova Building Corp. This exceptional home blends luxury and lifestyle seamlessly. Surrounded by lush gardens, water features, and mature trees, the setting feels like a private resort. Multiple patios and decks offer perfect vantage points for enjoying the saltwater infinity-edge gunite pool, cozy fire pit, and even a charming winter skating pond. Step inside to soaring 12-ft ceilings and a light-filled open-concept layout. The gourmet kitchen features an oversized island, granite countertops, and flows effortlessly into the dining and living areas ideal for entertaining. Phantom-screened doors open to peaceful views and fresh air. The primary suite is a tranquil retreat, with a walkout to a private patio, automated retractable privacy screens, a spacious walk-in closet, and a spa-like 5-piece ensuite with quartz counters, heated floors, and a rain shower. The fully finished walk-out lower level includes radiant in-floor heating, a stylish wet bar with fridge and dishwasher, private theatre room, at-home gym, and a mudroom with a built-in dog shower. Step outside directly to the pool and beautifully landscaped backyard. Smart features like a built-in generator, advanced irrigation, and snow-melting roof cables ensure year-round comfort and convenience. This is more than a home, it's a lifestyle. Where every detail has been curated for living beautifully, indoors and out. Nestled in the prestigious Kanata Lakes community you are close to all amenities and high ranking schools while being surrounded by nature and wildlife! (id:28469)
Royal LePage Team Realty
101 Lance Road
Laurentian Hills, Ontario
Charming 3-Bedroom Bungalow with Mountain Views- Welcome to this beautifully maintained bungalow, offering comfort, space, and stunning scenery. Inside, you'll find: Bright, sun-filled kitchen with classic oak cabinetry, inviting dining room and spacious living room showcasing breathtaking views of the Laurentian Mountains, updated 4-piece bathroom for modern convenience, Full basement with a cozy rec room featuring an airtight wood stove, Recent propane furnace and central air for year-round comfort, Ample storage space throughout. Outside, enjoy: Double garage with a large, insulated workshop at the rear, and an additional storage building, a peaceful rural setting, just minutes from town, Easy access to snowmobile and ATV trails stretching for miles. This property truly combines country charm with practical living. Excellent Expansion possibilities with an adjoining separately deeded 100' X 204 ' lot that can be combined. Fridge, stove, washer, dryer and dishwasher included. Don't miss out-call today to book your viewing! Minimum 24 hour irrevocable required on all offers. (id:28469)
James J. Hickey Realty Ltd.
274 Wellington Street
Kingston, Ontario
Centrally located in Kingston's historic downtown core, 274 Wellington Street presents a flexible investment opportunity with two residential tenancies in place. The property offers approximately 973.95 sq. ft. of above-grade space, configured as two self-contained residential unitseach with a functional layout and private entrance. Unit 1 (second floor) is a studio style layout and features a full kitchen, 3-piece bath, and spacious living/bedroom area, while Unit 2 (main floor) includes one bedroom, two x 2-piece baths, living area, and mudroom. Zoned as DT2 (Downtown Commercial) this property permits both residential and commercial uses, and is suited for a variety of applications, including professional services, live-work setups, or rental income. Steps from Market Square, City Hall, and waterfront amenities, this is a strategic asset in one of Kingstons most vibrant neighborhoods. Ground floor unit will be vacant as of May 30, 2025. (id:28469)
Royal LePage Proalliance Realty
270 Wellington Street
Kingston, Ontario
Exceptional opportunity in the heart of downtown Kingston. This 1,216.87 sq. ft. property is zoned DT2 which is a downtown commercial zoning that also allows a residential use, offering flexibility for a professional office, boutique business, or stylish urban residence. Featuring two bedrooms plus a den, 1 full bathroom and 1 half bathroom. The space is bright, well-maintained, and thoughtfully laid out. At the rear is a small little fenced in courtyard with a shed. Located just steps from Market Square, City Hall, and the waterfront, it benefits from excellent visibility, high foot traffic, and walkable access to all downtown amenities. A rare chance to secure adaptable space in one of Kingston's most sought-after neighborhoods. (id:28469)
Royal LePage Proalliance Realty
1800 Montreal Road
Cornwall, Ontario
Don't miss out on the beautiful water views Apartment #2.. Rent is $ 2,000 utilities included + washer and dryer fee is included in the rent( Washer and dryer is in the basement ).. Located across the road from the bike path and close to NavCan. Dining room, kitchen, living room. 2 large beds,1.5 bats.. Deck. Parking for 1 vehicle.First and last month's rent on agreement signing..The property is vacant now Submit the Rental application with Id and Income proof. (id:28469)
Exsellence Team Realty Inc.
137 Park Avenue
North Glengarry, Ontario
Charming bungalow with scenic views. Enjoy your morning coffee overlooking Island Park and Mill Pond from the comfort of your living room, and benefit every evening from the spectacular sunsets over the water. The 2+1 bedroom bungalow in Alexandria has seen numerous updates over the past 5 years, including all windows, exterior doors, roof, furnace, enlarging and paving the driveway, and renovating the main floor bathroom. Enjoy the convenience of the main floor laundry room. The finished lower level offers a third bedroom, a huge family room and a second full bathroom and potential for an in-law suite. There is a large shed with electricity, excellent as a workshop and/or for storage. Set in a great location, and just a 5-minute walk to shops, schools and amenities - convenient and comfortable living. (id:28469)
Decoste Realty Inc.
136 Lewis Street
Ottawa, Ontario
Heritage office building across from the beautiful Minto Park in the Golden Triangle. Second and third floor space available. Gross lease includes all utilities and two parking spots. Very reasonable rent for great location. Ideal for professional offices such as lawyers, accountants, or anyone appreciating creative space in a heritage building. Available January 1st 2026. (id:28469)
Shaker Realty Ltd.
6 - 353 Wilmont Avenue
Ottawa, Ontario
Be the FIRST to live in Unit 6 at 353 Wilmont, a brand-new, 2-bedroom, 1-bathroom LOWER level unit in a modern 6-unit building in Westboro Village. This luxury unit features hardwood floors, quartz countertops, a full stainless-steel appliance package (fridge, stove with hood fan, dishwasher, microwave, washer/dryer), and an energy-efficient heat pump for heating and A/C, plus an owned hot water tank with no rental fees.Enjoy your morning coffee on your private patio and the open-concept living and dining area designed for comfort and style. Steps from LRT, the new Westboro Beach, the Ottawa River paths, cafes, shops, pilates and restaurants, and just 15 minutes to downtown. Tenant pays hydro and insurance; first and last month's rent required. Book your showing today! (id:28469)
Coldwell Banker Sarazen Realty
11 Grove Street
South Dundas, Ontario
Welcome to 11 Grove Street! Located on a peaceful cul-de-sac in the friendly and growing community of Iroquois. This home is ideally situated close to all amenities, making it perfect for families and individuals alike. This open concept bungalow offers a 4 bedrooms two bathroom meticulously maintained home, is showing pride of ownership from all angles. The main floor offers three generous sized bedrooms, two bathrooms including an ensuite. Large living room, open concept dining and kitchen area with plenty of daylight! In the fully finished basement you will find an additional bedroom (currently sewing room), playroom, tv area , laundry room and plenty of storage. Outside, the newer front composite deck and aluminum railing welcomes you home, the backyard offer's a newer (2024) wood deck with nat gas bbq connection, ideal for entertaining or relaxing. With an attached double garage / workshop makes this home the ideal location that provides tranquility and convenience! Upgrades in the past 8 years approximately are the roof, furnace, front and back deck. Don't miss your chance to make this beautiful home yours! (id:28469)
RE/MAX Boardwalk Realty
480 Boundary Road E
Pembroke, Ontario
Newer Commercial Building for Lease. Purpose built as a drive through Quick Serve Restaurant and Convenience Store. Located at busy intersection along main artery. High Traffic and Visibility. Easy entry and exit from Parking Lot. Fully accessible main level. Large parking area and outdoor space. Commercial Kitchen Area. Building design allows for many uses. (id:28469)
Valley Property Shop Limited
5 Bay Street S
Rideau Lakes, Ontario
Discover a great opportunity to own this charming home nestled in a quiet community. This inviting property offers 2 bedrooms and 2 bathrooms, along with an attached garage for added convenience. The formal living room features beautiful hardwood floors and a large picture window that fills the space with natural light. Enjoy the open-concept kitchen with plenty of cupboard space, overlooking the dining area and cozy family room with a warm gas fireplace - perfect for relaxing or entertaining. Step through the garden doors onto a spacious deck, ideal for gatherings with family and friends. The primary bedroom includes a 3-piece ensuite, while the main floor laundry adds everyday practicality. The partially finished lower level features a large recreation room and hobby/play area, offering great potential for future development. Just a hop, skip, and a jump from a nearby boat launch, at Newboro Lake where you can enjoy kayaking, fishing, and boating - the perfect blend of comfort and outdoor living! (id:28469)
Exit Realty Axis
6745 Road 38
Frontenac, Ontario
Welcome to this beautifully renovated 2-storey home in the heart of Verona! Offering 1,460 sq.ft. of stylish living space, this 4-bedroom, 2.5-bath home blends modern comfort with small-town charm. The main floor features a bright sunroom, an open-concept kitchen and dining area with quartz countertops, an island, and a WETT-certified wood stove-perfect for cozy evenings. A spacious living room, a convenient laundry area, a powder room, and a main-floor primary suite with a private 3-piece ensuite complete this level. Upstairs, you'll find two additional bedrooms, a 3-piece bath, an office area, a family room, and a charming reading nook-ideal for relaxation or remote work. Recent updates include: electrical panel (2021), furnace (2021), central air (2024), partial metal roof (2024), sewage tank pump (2024), and septic system (2010). Set on a generous lot with frontage on two roads (backing onto Verona Street), this property offers both privacy and accessibility. Enjoy nearby amenities such as tennis courts, a beach, a boat launch, and the K&P Trail-all within walking distance. Conveniently located close to Foodland, schools, and local restaurants, with Rivendell Golf Club just 5 minutes away and Kingston only 20 minutes by car. A fantastic opportunity to enjoy modern living in a welcoming community. Schedule your private viewing today! (id:28469)
Exp Realty
883 Somerset Street W
Ottawa, Ontario
Welcome to this tastefully renovated, multi residential, 8 unit building in the heart of Chinatown, Little Italy and next to Lebreton Flats- home to the future arena. Central location within walking distance to restaurants, cafes, shopping, recreation, public transit, and all downtown Ottawa has to offer, making this a prime investment opportunity. Extensive capital work, including 7 out of the 8 units being fully renovated. In building laundry and 3 parking spaces. (id:28469)
Royal LePage Team Realty
902 - 1025 Grenon Avenue
Ottawa, Ontario
Step into this sun drenched corner unit and experience panoramic southwest views that capture every sunset. Bright, airy, and beautifully laid out, this 2 bedroom, 2 bathroom condo with a versatile solarium offers both comfort and sophistication. Every room is filled with natural light and unobstructed views, making this a space you'll love to come home to. The open concept kitchen is a rare find with its charming window above the sink, inviting fresh air and sunshine as you cook, a dream for anyone who enjoys spending time in the kitchen. The thoughtful floor plan includes in suite laundry, a spacious primary suite with walk through closet and ensuite, and a generous second bedroom perfect for guests or a home office. Tucked at the quiet end of the hallway away from elevators and refuse areas, this unit offers true privacy and tranquility. Complete with underground parking and a storage locker, it's as practical as it is beautiful. The Conservatory offers an impressive list of amenities including outdoor pool, rooftop terrace, tennis and squash courts, gym, sauna, whirlpool, library, and party room, plus fenced dog runs for pet owners (pets under 25 lbs welcome). Ideally located near Bayshore Shopping Centre, future LRT station, walking trails, and parks. A perfect blend of style, comfort, and convenience in a well maintained building you'll be proud to call home. (id:28469)
RE/MAX Hallmark Realty Group
23 Wood Street
South Glengarry, Ontario
Welcome to this well-maintained raised bungalow, a fantastic family home built in 2009. This move-in-ready property perfectly blends modern comfort with everyday practicality. The main level features a beautifully renovated kitchen showcasing quartz countertops and modern finishes, along with three spacious bedrooms and a full bathroom. The lower level includes an additional fourth bedroom and a spacious recreation area, ideal for family entertainment, a playroom, or a home gym. A WETT-certified wood fireplace provides cozy ambiance and efficient heating. The expansive attached garage is a true highlight, offering high ceilings, ample storage, a Level 2 (40 amp) EV charge port, and a 30 amp RV plug. The large concrete driveway provides generous parking space. Outside, unwind in your fully fenced backyard with no rear neighbours, creating a peaceful, private oasis. The screened-in patio adds a wonderful outdoor living space for warm evenings or morning coffee. The main floor and basement have both been freshly painted, and the bathrooms have been updated. Key mechanical updates include a natural gas furnace and A/C (2012) and a roof replacement in 2019, with the north side reshingled in 2025.This home has it all-privacy, functionality, and style! (id:28469)
Decoste Realty Inc.
88 Craig Street
Russell, Ontario
Calling all Investors!Welcome to 88 Craig Street, a legally conforming duplex with additional commercial potential in the heart of Russell Village. This unique property offers an ideal blend of residential income and business opportunity, located on the main road leading into the village - providing excellent exposure for a home-based business or professional office. The main floor features a bright 2-bedroom residential unit, all on one level, with its own laundry and spacious living areas. The lower level offers a comfortable 1-bedroom suite with a separate entrance, perfect for tenants or extended family. Completing the property is a dedicated commercial/office space on the main floor - a rare and valuable feature in this location. The 2-bedroom unit is currently rented, offering immediate income potential. Ample parking and a deep lot add to the versatility of this property. Whether you're looking to expand your investment portfolio, operate your own business, or enjoy live-work flexibility, 88 Craig Street delivers endless possibilities. Both units have Laundry. Main Floor 2 bedroom Unit is approximately 1100 sq ft, Main Floor office is approximately 270 sq ft, Lower Unit is approximately 1000 sq ft. Renovation completed in 2012 permit available. Storage available in the basement. (id:28469)
Exp Realty

