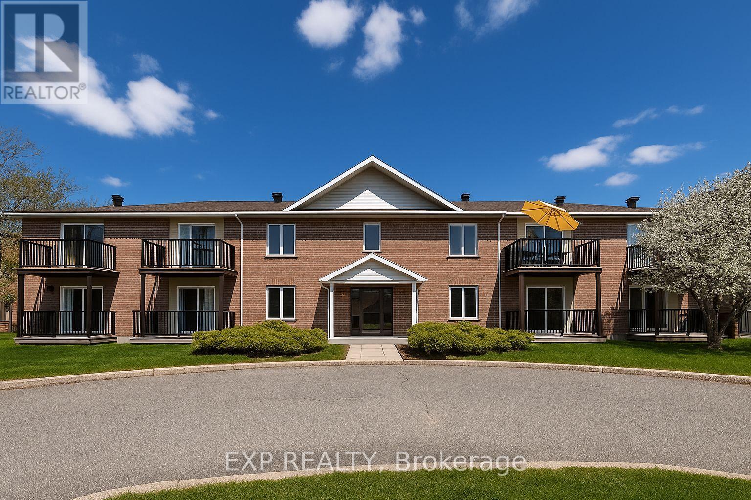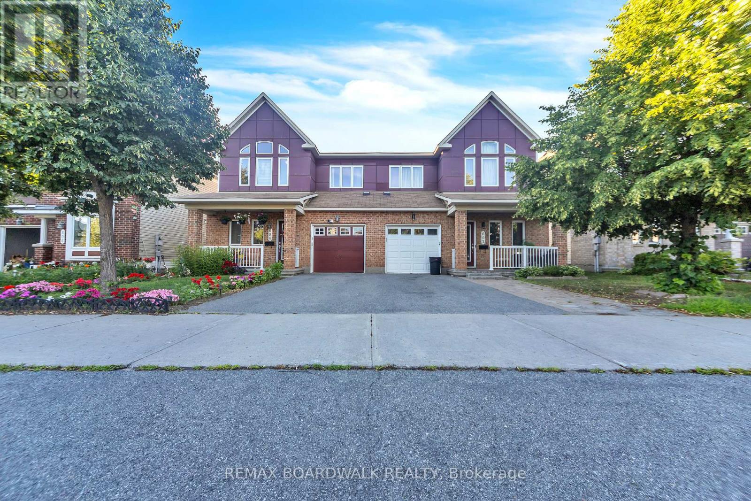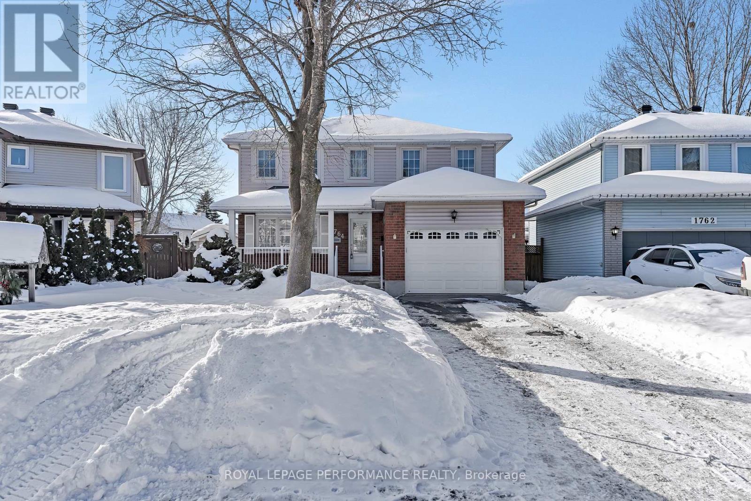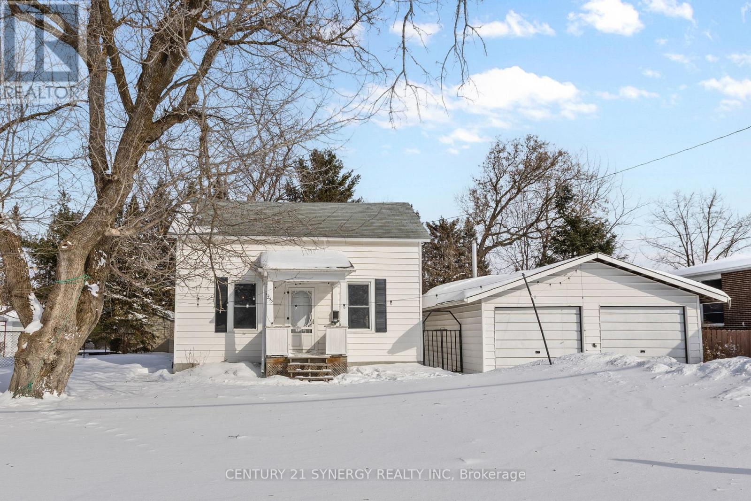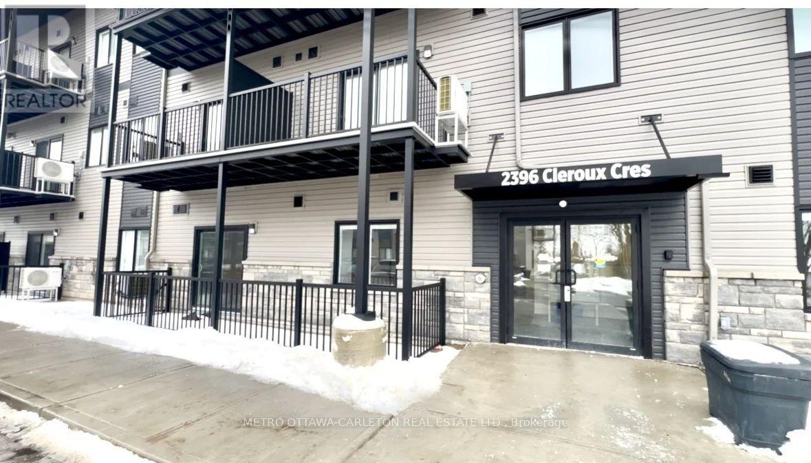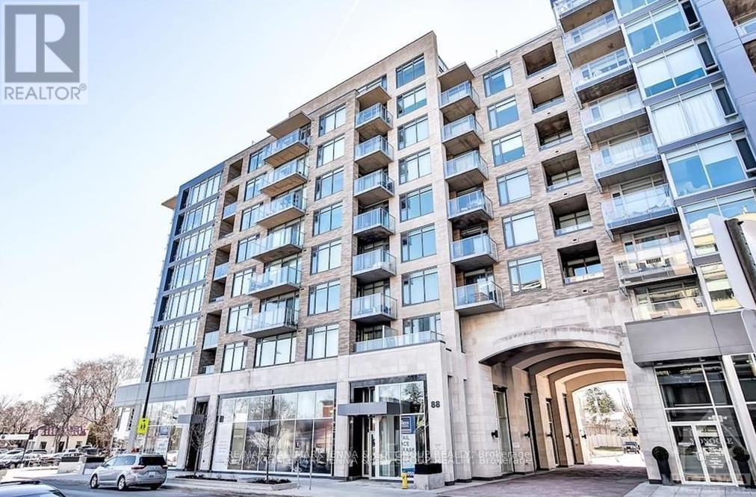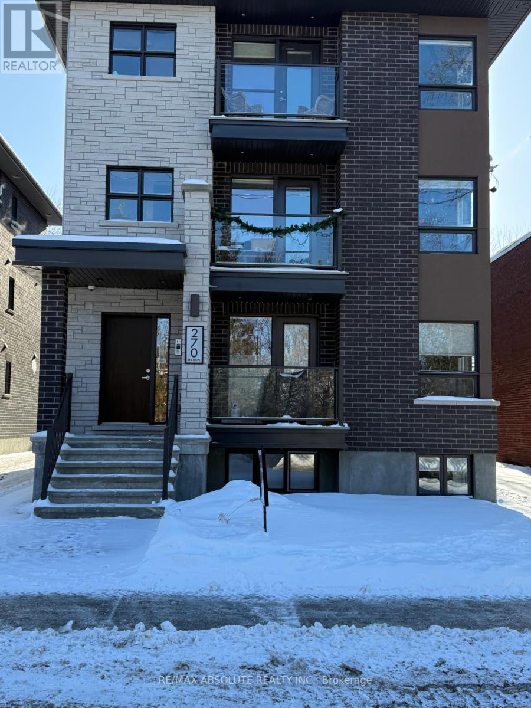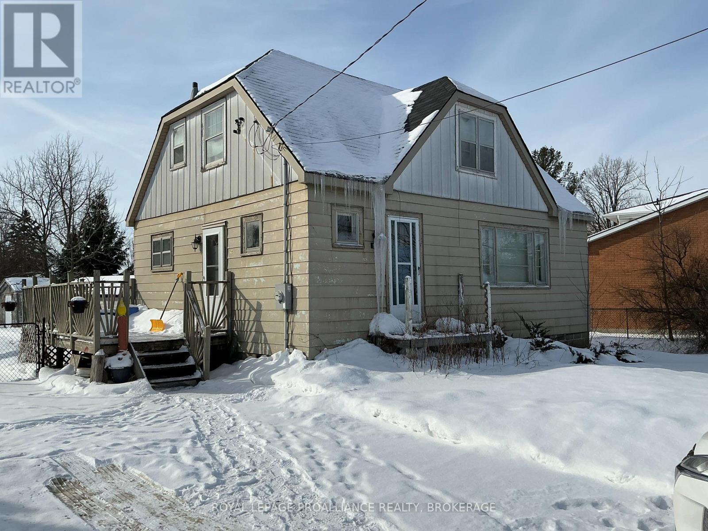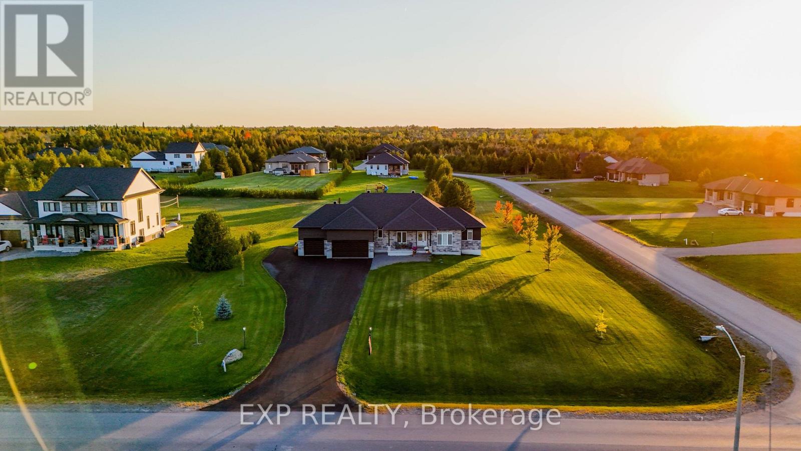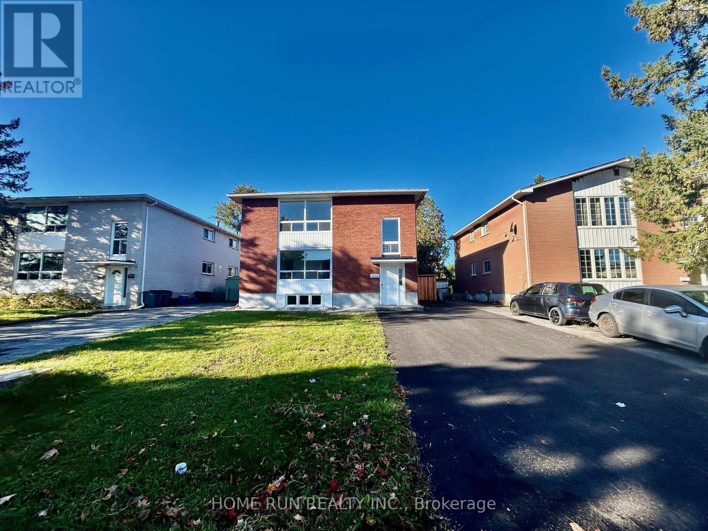10 - 469 Church Street
Russell, Ontario
Looking for a comfortable and practical apartment? This 1-bedroom+large den, unit offers a nice layout with a private balcony for some outdoor space. The open living area is spacious, with plenty of room to relax or entertain. Large windows let in lots of natural light, giving the apartment a bright feel. The kitchen comes with all appliances and great cupboard space. The bedroom has a good sized closet and plenty of space. The additional den is perfect for guest bedroom, hobby space or office. Located in a convenient neighbourhood close to shops, restaurants, and public transportation, this apartment offers a simple, easy place for all to call home! - Utilities the tenants responsible for: Hydro, Phone, Internet, Cable. (id:28469)
Exp Realty
604 Paul Metivier Drive
Ottawa, Ontario
Welcome to this beautifully maintained sun filled semi detached home located in the highly desirable family oriented Chapman Mills community in Barrhaven offering three bedrooms and three bathrooms ideal for growing families and working professionals featuring a bright open living space a private family room with cozy fireplace a well appointed kitchen with stainless steel appliances and eat in area a spacious primary bedroom with sitting area walk in closet and ensuite two additional generous bedrooms a full bathroom soft wall to wall carpeting ceramic flooring a clean unfinished basement for storage a fully fenced backyard with mature gardens and excellent curb appeal ideally situated steps to schools parks playgrounds shopping dining transit and Marketplace this quality rental is best suited for responsible long term tenants with good references income verification and credit screening needed. Schedule your private showing today. (id:28469)
RE/MAX Boardwalk Realty
1764 Tache Way
Ottawa, Ontario
Welcome to 1764 Tache Way - proudly offered by the original owners and meticulously maintained over the years.This exceptionally clean, move-in-ready home is tucked away on a super quiet street and sits on a rare, massive pie-shaped lot measuring approximately 160 ft deep and 89 ft wide at the rear...the potential is endless!!! Highly desirable southwestern exposure, perfect for enjoying sun-filled afternoons and evenings on the patio. Inside, you'll find a bright and inviting layout with excellent natural light throughout. The main floor features a comfortable family room complete with a cozy wood-burning fireplace, ideal for everyday living or relaxing with family and friends. The oversized single garage offers direct access to a convenient mudroom/laundry area on the main level. Upstairs, the home offers three bedrooms above grade, including a generously sized primary bedroom with a large walk-in closet and a full ensuite bath. The additional bedrooms are well proportioned and perfect for a growing family, home office, or guests. The finished lower level is set up with a recroom, a workshop with sink, a den with built-ins and plenty of storage. Notable updates include a furnace replaced in 2015, along with newly replaced front, garage, and patio doors adding to both comfort and curb appeal. Located in the sought-after, mature neighbourhood of Fallingbrook, this home is close to parks, schools, shopping, transit, and everyday amenities, while still offering the peace and privacy of a low-traffic street. A fantastic opportunity to own a well-cared-for home on an outstanding lot in a prime location! (id:28469)
Royal LePage Performance Realty
253 Alicia Street
Arnprior, Ontario
This affordable starter home offers a functional layout and plenty of potential for those looking to make it their own. A covered front porch welcomes you into the home, where two equal-sized rooms sit on either side of the staircase. These versatile spaces can be arranged to suit your needs, whether as a living room, dining area, home office, or playroom.The eat-in kitchen provides ample space for everyday meals and includes main-floor laundry, with all appliances included. Upstairs, the second level features three bedrooms and a full bathroom, offering comfortable accommodations for a family or guests.Set on a large lot, the home is positioned well back from the road, allowing for added privacy and framed by mature trees. A detached double-car garage includes a workshop area, ideal for hobbies or additional storage. There is also plenty of side-by-side parking available.With its generous lot size, flexible floor plan, and convenient location, this property presents a great opportunity for buyers looking to renovate, invest, or build equity over time. (id:28469)
Century 21 Synergy Realty Inc
214 - 2396 Cleroux Crescent
Ottawa, Ontario
FREE FEBRUARY RENT! Ottawa, Blackburn Hamlet, minutes from Orleans. BRAND NEW "NON SMOKING" PROPERTY IDEAL FOR THE ADULT LIFESTYLE COMMUNITY. Available Immediately with a flexible start date! This Modern CORNER suite Apartment for rent, on the second level, features 927sq ft, 2 bedrooms + DEN/OFFICE and 1 full bathroom. Barrier free unit! Open concept living/dining rooms w/luxury vinyl plank flooring throughout. This suite boasts plenty of natural light with a patio door to a spacious COVERED balcony. Kitchen w/ample cupboards, quartz counter tops including stainless steel refrigerator, stove, dishwasher and over the range microwave. In suite laundry with stacked, full size washer and dryer (white). Bedrooms of good size w/wall to wall closets. Spacious 3pce bathroom w/oversize shower. Wall A/C (High efficiency Energy Star Heat Pump for heating and air conditioning). Window blinds included! Building amenities include an Elevator, Exercise Room, Parcel Room for At-Home-Delivery services, Bike room and Secure building access with 1 Valet/security cameras. High Speed Internet. Underground parking w/storage room as well as Designated Electric Vehicle (EV) underground parking w/storage available at an extra cost (limited availability-enquire within). Walking distance to trails, bike paths, parks, shopping, banks, grocery and Transit. Additional fees apply for water, high speed internet, hot water tank rental and hydro. **Some photos have been virtually staged** (id:28469)
Metro Ottawa-Carleton Real Estate Ltd.
611 - 88 Richmond Road
Ottawa, Ontario
Live in style at this chic 1-bed, 1-bath condo in Ottawa's vibrant Westboro neighbourhood. Tailored to the busy professional! Enjoy a sleek, white kitchen decked with stainless steel appliances, generous island, and lots of cabinet storage. Hardwood flooring and contemporary pot lighting for a modern appeal. The living room enjoys oversized windows and opens to a private balcony. The bedroom overlooks the balcony and features a walk-in closet. The modernized full bathroom and discrete laundry closet round out the unit. Includes 1 indoor parking space & storage locker. Just past your front door the Q-WEST condos boast stellar amenities including rooftop terrace with access to 6 BBQs, fitness centre, theatre, party room, pet wash station, and bike storage. You can leave the car parked and explore a whole neighbourhood of coffee shops, yoga studios, scenic river paths, and cycle-friendly leisure routes. Tenant pays all utilities and must carry contents insurance. (id:28469)
RE/MAX Hallmark Jenna & Co. Group Realty
Unit 0 - 270 Byron Avenue
Ottawa, Ontario
Spacious 2-bedroom basement apartment in a central Westboro location featuring durable vinyl flooring throughout and a well-designed, open layout. Bright windows provide excellent natural light. Modern white kitchen with quartz countertops, fridge, stove, dishwasher, and microwave shelf included. Full bathroom offers a tub/shower with ceramic surround and a vanity with ample storage. Two generously sized bedrooms, with the primary featuring a walk-in closet. Parking not available. Rent includes water. Tenant to pay heat/hydro. Close to transit, shops, restaurants, and all the conveniences of Westboro living. Rental Application, ID, credit check and pay stubs to accompany all offers. (id:28469)
RE/MAX Absolute Realty Inc.
220 - 31 Eric Devlin Lane
Perth, Ontario
This beautifully designed 1-bedroom, 1-bathroom apartment offers a bright, open-concept layout with high-quality finishes throughout. The contemporary kitchen features sleek cabinetry, ample counter space, and modern fixtures, flowing seamlessly into the living area - perfect for relaxing or entertaining. The spacious bedroom provides a peaceful retreat with generous closet space, while the stylish bathroom is finished with clean lines and modern touches. Enjoy the convenience of in-suite laundry, efficient design, and a low-maintenance lifestyle just steps from local shops, cafés, and everyday amenities. Ideal for for anyone seeking comfort, quality, and community at Lanark Lifestyles. (id:28469)
Exp Realty
513 - 2020 Jasmine Crescent
Ottawa, Ontario
Centrally Located 2-Bedroom Condo - Move-In Ready! Welcome to this beautifully maintained, owner-occupied condo. Perfectly situated in the heart of Ottawa, this home is steps from public transit, schools, shopping, and every convenience you could ask for. Inside, you'll find modern updates throughout: new kitchen appliances (2023), over-the-range microwave (2023), new hardwood and kitchen flooring (2023), fresh paint, updated baseboards, a redesigned front closet with shelving, and stylish pull-down blinds on all windows (2024). The updated bathroom and kitchen, along with a charming brick accent wall in the living room, add a warm and contemporary feel. Enjoy your morning coffee or evening unwind on the large private balcony with plenty of room to relax. This unit also includes one outdoor parking space for your convenience. Building amenities are unbeatable: an indoor pool, gym, sauna, party room, tennis courts, and a brand-new hot tub being installed. Outdoors, you'll love the direct access to a nearby park with a rink, baseball diamond, basketball court, and splash pad. With condo fees covering all utilities (yes, everything!), budgeting is simple - just your mortgage and property taxes remain. Truly stress-free living! Whether you're a first-time buyer, downsizer, or investor, this condo checks all the boxes. All that's left to do is move in and enjoy. (id:28469)
RE/MAX Delta Realty
2945 Princess Street
Kingston, Ontario
Exceptional residential development opportunity on .64 acres and commercial potential. This unique property offers significant upside in one of the area's most desirable location. Nestled on a generous parcel, it presents an ideal canvas for residential or commercial projects. The existing home is 1.5 storey being sold AS IS, R1/R1-R12 zoning with possibilities for future development. Perfect to investors, developers, and entrepreneur's looking to capitalize on strong growth and long-term appreciation. Outstanding exposure, excellent accessibility to major highways and transit and proximity to local amenities enhance its appeal. Opportunities of this caliber are increasingly rare in today's market. (id:28469)
Royal LePage Proalliance Realty
Rogers & Trainor Commercial Realty Inc.
145 Harold Jones Way
Beckwith, Ontario
BREATHTAKING IN BECKWTH! This Stunning 3+3 Bedroom, 4 Bathroom Bungalow Rests On A 1.3 Acre Corner Lot, Offering Pride Of Ownership Throughout w/Modern Design & Thoughtful Functionality - Perfect For Families, Entertaining, Or Multi-Gen Living. Step Inside To A Large, Tiled Foyer That Immediately Impresses. Natural Light Pours In Through Oversized Windows W/Transoms, Highlighting The 9' Ceilings, Accent Walls And Carpet-Free Flooring Throughout. The Heart Of The Home Is A Seamless Open-Concept Space Where Upgraded Lighting, Clean Sightlines & Elevated Finishes Stand Out. A Designer Kitchen Anchors The Space, Complete W/Quartz Countertops, Timeless White Cabinetry, Stainless Steel Appliances, Wine Fridge, Decorative Backsplash & An Oversized Island W/Seating For 3. Nearby, The Living Area Features Built-In Shelving, A Cozy Fireplace W/Wood Mantel & Elegant Touches That Create The Perfect Place To Gather. The Private Office Just Off The Foyer Offers A Quiet Workspace Or Flex Room. Retreat To The Spacious Primary Suite Featuring A Large Walk-In Closet & Spa-Inspired 5Pc Ensuite W/Glass Shower & Soaker Tub. 2 Additional Bedrooms + Full Bath Complete The Main Level. Downstairs, The Fully Finished Lower Level Is An Entertainers Dream Showcasing A Custom Wet Bar W/Quartz Counters, Tile Backsplash, Wine Fridge, Seating For 8 & Stylish Shiplap Feature Wall. 3 Additional Bedrooms & A Beautifully Finished Bath Provide Incredible Flexibility For Guests, Teens Or Extended Family. Outside, Enjoy A Covered Front Porch, Full Irrigation System And A Backyard That Is A Blank Canvas Awaiting Your Dream Oasis! Fully Insulated 3 Car Garage Completes The Package. Schedule Your Private Viewing Of This Exceptional Mackie Built, Canadian Model Home Located In A Quiet, Established Neighbourhood Minutes From Top-Rated Schools, Everyday Amenities & Endless Recreation. This Is The Home You Have Been Waiting For! (id:28469)
Exp Realty
3 - 1436 Bellamy Street
Ottawa, Ontario
Very spacious 3 bedrooms 1 bath apartment located on convenient Carleton Square community. Brand new finished apartment in the basement in a legal Triplex. Spacious living room with big windows to bring in tons of nature lights. Good size kitchen with Quartz countertop, 3 good size bedrooms. 5 brand new appliances. In unit laundry and furnace, separate hydro and gas meters. Walk to Carleton U, Hogsback Falls , Moneys Bay Park and Beech and all the amenities! Water and Hot water tank rent included. (id:28469)
Exp Realty

