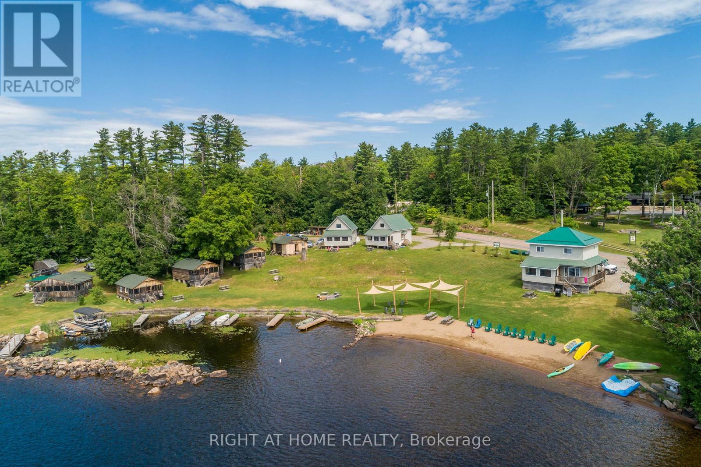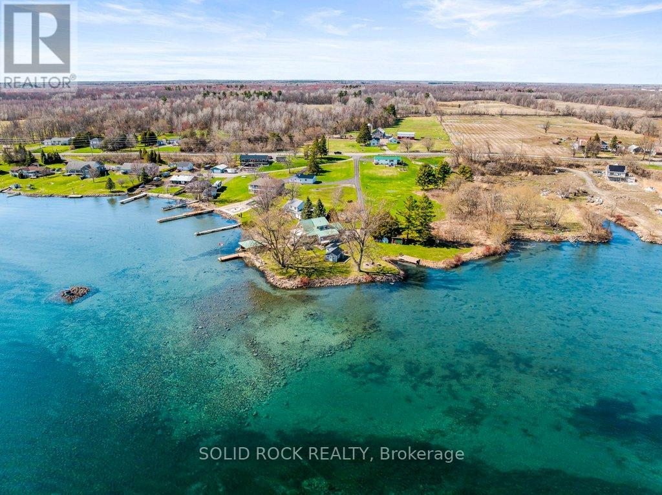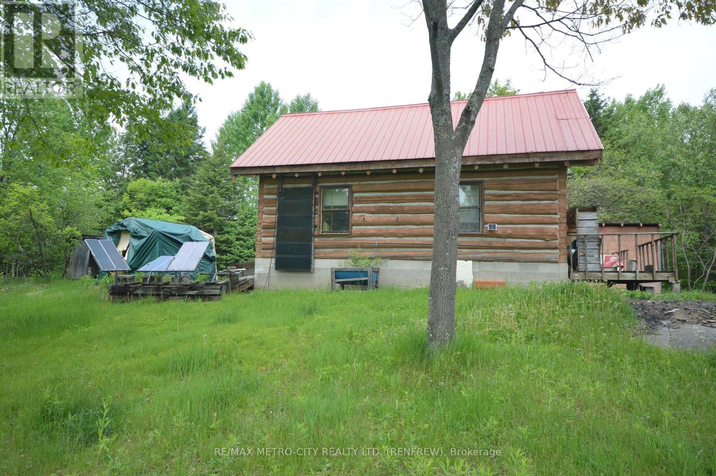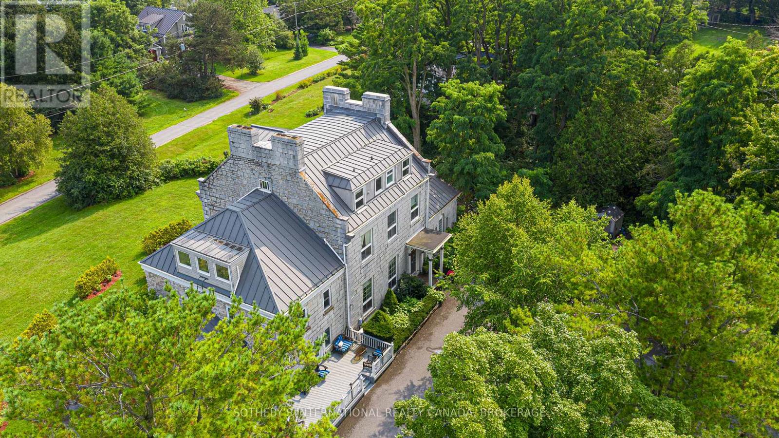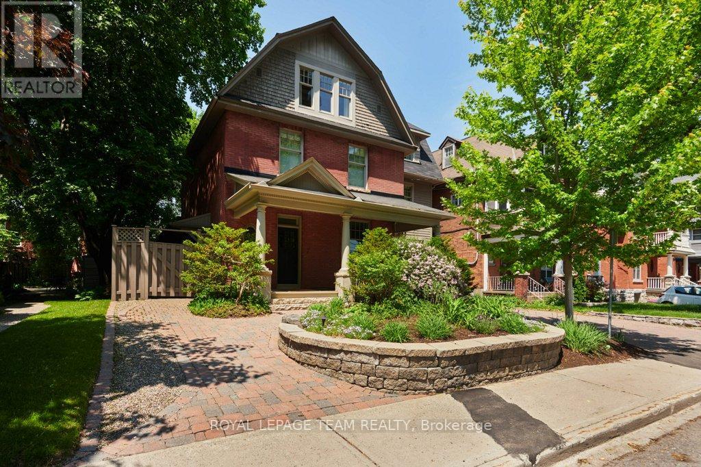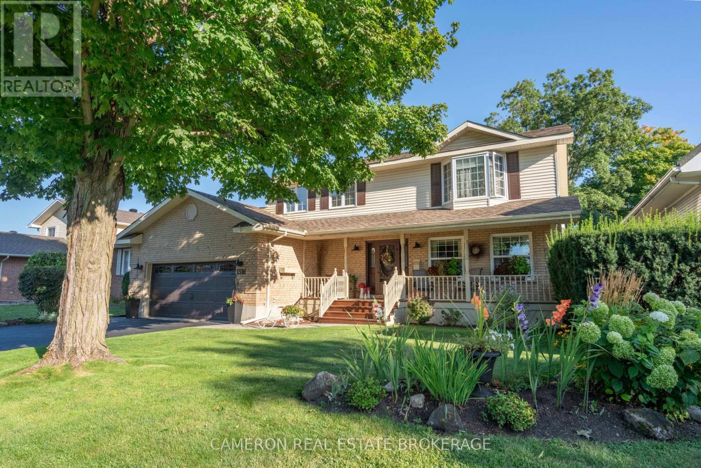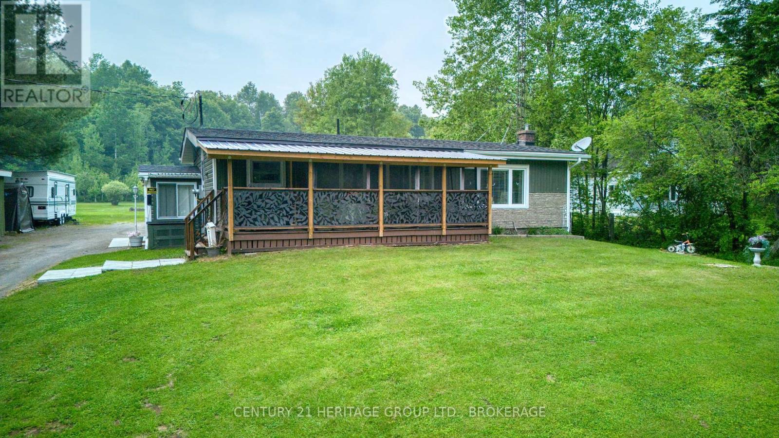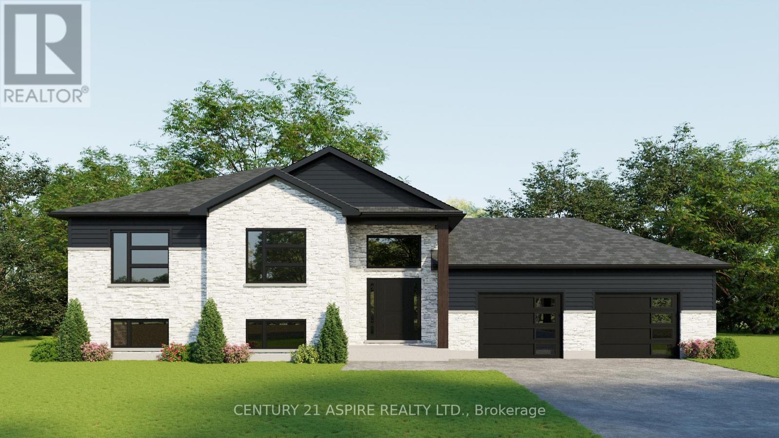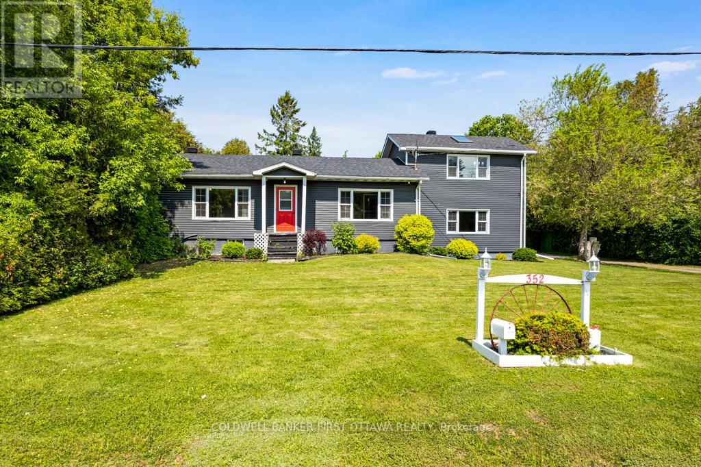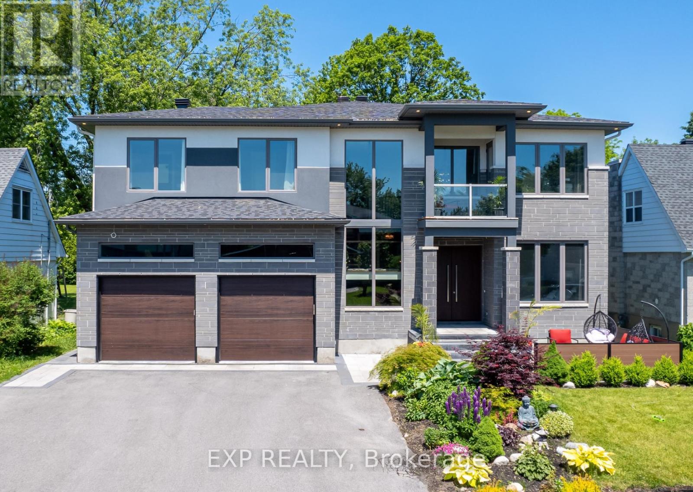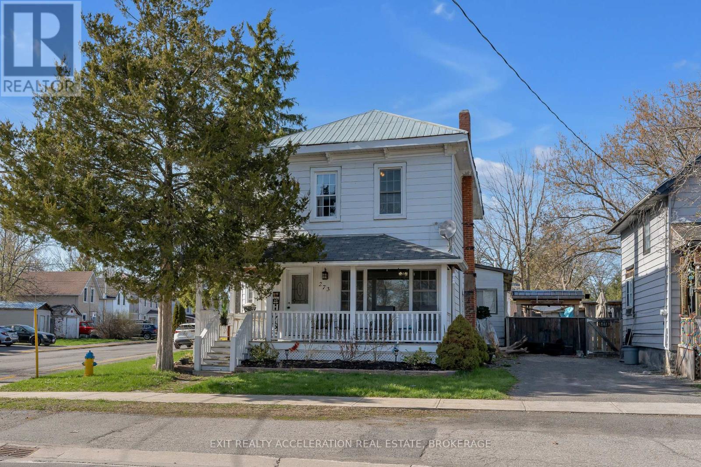5253 Calabogie Road
Greater Madawaska, Ontario
Ultimate waterfront living on Calabogie Lake with over 500 feet of shoreline! This property consists of 4 residential houses along with 5 log cabins. A+ waterfront featuring two sandy beach areas for swimming and a docking area surrounded by a seawall, creating your own private marina. This is a property for the whole family to enjoy all year round. A stone's throw away to all of Calabogie's amenities. Spend your summer golfing Calabogie Highlands, fishing and boating on the Lake, racing at Calabogie Motorsports, biking on the K&P or hiking Eagles Nest. In The winter, spend your days on the slopes of Calabogie Peaks, skating / ice fishing on the frozen lake right outside your doorstep, or hop onto the snowmobile trail that runs adjacent to the property. This is your chance to purchase what could be the best property on Calabogie Lake. (id:28469)
Right At Home Realty
15 Gullymeade Road
Edwardsburgh/cardinal, Ontario
55 min Ottawa! Swim! Kayak! Go for a boat ride! Situated at the end of a cul-de-sac on a paved laneway is possibly one of the most beautiful waterfront properties located on a point of land on St. Lawrence River with panoramic river views incl the shipping channel! Wow! The little 3-season cottage has an impressive mini-grand room, living/dining/kitchen with 6 water view windows, 2 each on the east, south & west sides of the grand room featuring almost brand new maintenance-free flooring, nice kitchen cabinetry & countertops as well as fridge, stove & microwave-Your 3-pc bath has been nicely updated with a modern corner shower & lovely vanity-Outside is a huge L-shaped deck providing awesome east & south water views & access to the second cottage located a few feet from the main cottage-This building is large enough for its medium-sized bedroom & this quaint cottage provides privacy from monstrous home immediately behind it! Additional very rustic bunkie can accommodate extra overnight guests & there is a 4th small building that needs a rebuild or continue to use as storage shed-Updates incl: Steel insulated exterior doors, vinyl windows-impeccable vinyl siding-steel roofing-100 amp breaker service-Park your boat at the huge dock in the east boat slope that is well-protected from the west breeze-Launch your kayak & go for a paddle around nearby uninhabited islands where you can watch some of the most beautiful river sunsets-Scuba dive on the nearby shipwreck in the crystal clear waters of St. Lawrence River-Propertys shoreline has a gentle slope making easy access for paddle-boarding or swimming-4 min drive to all amenities including concrete boat launch-24-hour gas bar-restaurants & more! 10 min drive to intl bridge & hwys 401& 416-Sun bath on waterfront deck or enjoy campfire on your patio with panoramic water views as you enjoy starry skies! If you need a bigger home, you can re-build a 2 story home on same footprint of cottage-Welcome to your summer retreat! (id:28469)
Solid Rock Realty
6340 Murphy Road
Greater Madawaska, Ontario
Here is the private getaway you have been looking for. Located on 31 acres of mostly mixed bush, there is an approximately 386 square foot cabin with open concept living on the main floor and a small loft bedroom. Note there is no hydro, water or septic on the property. There are several small sheds and a 10 by 12 storage building. Property has a four wheel trail that extends to the back of the lot onto Haliday Creek. Truly one of a kind property. (id:28469)
RE/MAX Metro-City Realty Ltd. (Renfrew)
289 Dogwood Trail
Whitewater Region, Ontario
With over 1000 feet of waterfront on Muskrat Lake and 15+ acres for privacy to enjoy, this turn key family cottage offers great value and a place to start your own family memories. With great views of the lake and natural light from the many windows, you will also enjoy amazing sunsets from the large deck. The cottage has been updated extensively both inside and out providing a very comfortable and appealing summer home. Once inside you will find a very inviting space with two bedrooms, a good sized kitchen, dining area, two family rooms, along with a 3 pc bath. There is a pellet stove as well to take the chill out of those early spring and fall days. An outside shed can easily be converted to a bunky if required or kept for added storage. Steps will take you down to the waterfront and dock. You can dive off the dock without issue. With added spray foam insulation making it very comfortable, updated electrical with a 200 amp breaker panel. All contents included save for some personal items. Quick closing is possible to enjoy summer 2025 at the lake. Road Maintenance fee is $200 a year and Dogwood Trail is plowed in winter (id:28469)
RE/MAX Metro-City Realty Ltd. (Renfrew)
1690 Green Bay Road
Frontenac, Ontario
Your Private Island Escape on Bobs Lake - Ever dreamed of owning your very own island? This is your chance to turn that dream into reality. Nestled just 300 feet off the shoreline in the peaceful Green Bay of Bobs Lake, this fully remodelled cottage is the ultimate waterfront getaway. Surrounded by clean, deep water and stunning views, this cozy 2-bedroom cottage has everything you need to relax and recharge: a bright, updated kitchen, new flooring throughout, and a sun-soaked solarium that wraps you in lake views from every angle. The solarium also offers additional sleeping space with a pull-out hide-a-bed in the sectional - perfect for extra guests. Swim, fish, or sip your morning coffee right off the large floating dock the lake is literally your backyard. Comfort and simplicity meet smart design, with hydro brought in from the mainland, a propane furnace for extended seasonal use, and two outbuildings for your warm shower and composting toilet. Bonus: a newly built bunkie with a cozy loft sleeps up to four, giving guests their own space and making it easier than ever to host friends and family. The best part? You don't need to worry about hauling your gear across the lake this property comes with private mainland access and parking on Green Bay Road.Whether you're looking for a peaceful escape, a one-of-a-kind short-term rental, or the coolest place to spend your summers, this rare island cottage delivers. (id:28469)
Revel Realty Inc.
1122 Gananoque Lake Road
Front Of Leeds & Seeleys Bay, Ontario
Prime Waterfront Opportunity 1122 Gan Lake Road. Discover an exceptional 152-acre property offering unparalleled waterfront living. Nestled along the scenic shores of Gananoque Lake, this stunning estate boasts 2,850 feet of waterfront, a dock, level land, and a gentle rolling walkdown leading to a sandy-bottom shoreline perfect for enjoying nature at its finest. Adding to the charm, a tranquil minnow pond enhances the property, creating a serene spot for reflection and supporting a rich aquatic ecosystem. With year-round maintenance, this location provides seamless access to Red Horse Lake, Singleton Lake, and Lyndhurst, allowing you to explore diverse landscapes and change your scenery whenever you desire. For outdoor enthusiasts, fishing for bass and pike is readily available in these pristine waters. Two cottages one fully winterized enhance the property's versatility, making it ideal for seasonal getaways or year-round retreats. One of the cottages features a comfortable one-bedroom layout with a bath, a welcoming living space, and a kitchen, offering all the essentials for relaxation and convenience. Embrace the beauty and potential of this unique waterfront escape. Whether you're envisioning a personal sanctuary or an investment opportunity, this rare gem is ready to fulfill your dreams. (id:28469)
Royal LePage Proalliance Realty
201 Perch Cove Lane
Greater Napanee, Ontario
Welcome to your own slice of waterfront paradise! Set on an expansive 13.3 acre property with over 400 feet of level shoreline, this charming 2-bedroom, 1-bath cottage offers the perfect blend of privacy, rustic charm, and natural beauty. Relax on the spacious deck overlooking the water, where peaceful views and fresh air create an ideal setting for morning coffee or sunset dinners. Inside, you'll find an inviting oak kitchen, warm softwood floors, a cozy wood stove, and 100-amp service. All of this wrapped in a classic cottage design with a metal roof, vinyl windows, and wood exterior for year-round durability. An older dry boathouse and private boat ramp add to the property's appeal, giving you easy access to the water for boating, fishing, or simply soaking up the sun. Located just a short drive from Prince Edward County, you'll be perfectly positioned to explore award-winning wineries, local farm stands, and vibrant artisan markets. Whether you're seeking a peaceful retreat, a seasonal getaway, or a unique investment, this rare waterfront gem offers endless potential. (id:28469)
RE/MAX Finest Realty Inc.
212 Perch Cove Lane
Greater Napanee, Ontario
Welcome to your own slice of paradise on 1.9 acres of private, waterfront land nestled in a quiet bay, offering a rare blend of seclusion, convenience, and stunning natural beauty. This property features an existing cottage footprint with two bedrooms, one bathroom, and an open-concept kitchen and living area. Large windows stretch across the front, inviting in panoramic views and natural light. Enjoy level access to the shoreline, perfect for swimming, paddling, or launching your boat. The sheltered bay is a boaters dream, and the southwest-facing waterfront offers unforgettable sunset views over the water each evening. With existing accessory buildings on the property and year-round road access, you have the flexibility to enjoy it now or build your dream cottage getaway. Located just a short drive from Prince Edward County, you'll be close to renowned wineries, farm stands, local markets, and more ideal for weekend getaways or a peaceful year-round residence. Opportunities like this don't come around often. Discover the potential of waterfront living in one of Ontario's most scenic regions. (id:28469)
RE/MAX Finest Realty Inc.
8 Starr Place
Kingston, Ontario
Unparalleled and distinguished, Whitney Manor is a unique five suite boutique hotel opportunity that combines historic elegance with modern luxury. A self-catered accommodation model, the current configuration offers three 2 bedroom suites and two 1 bedroom suites. Each self-contained luxury suite features a fully equipped kitchen, spacious living and dining areas, private balcony or patio, in-suite laundry and architectural details that reflect the property's history. Built in 1817, this Heritage designated property remains one of the oldest limestone structures in the Kingston area. Designed in the likeness of an English estate with rectangular limestone blocks, cathedral ceilings and hand hewn beams, the architectural integrity and conservation of the property has been maintained through careful stewardship. This unique boutique accommodations business model boasts 75% average occupancy rate year-round, reaching close to 100% occupancy in peak summer months. Strategically located a few minutes drive from downtown Kingston, Gananoque and a ferry ride to the US. With prime positioning within a residential enclave alongside the St. Lawrence River, Whitney Manor offers an extraordinary opportunity to own a piece of Kingston's rich heritage with a turnkey boutique business investment. ** This is a linked property.** (id:28469)
Sotheby's International Realty Canada
150 Voisine Road
Clarence-Rockland, Ontario
Welcome to an exceptional waterfront residence that defines elegance and sophistication. Perfectly situated in the heart of Rockland, this custom-built 3,200 sq.ft. home offers an unparalleled lifestyle with breathtaking water views and sunset backdrops, all within a short distance to local amenities. Originally built in 2004, the main floor was fully remodelled in 2021, blending timeless design with fresh, contemporary finishes.The sun-drenched open-concept layout features soaring 9-ft ceilings, a flowing design, and refined touches throughout. The chef-inspired kitchen is a true showpiece, complete with granite countertops, an oversized island with seating, and seamless flow into the expansive living and dining areas. This luxurious home offers 3 generously sized bedrooms, each with its own walk-in closet, and 3 beautifully appointed bathrooms, including a spa-like ensuite in the primary suite. A separate family room provides versatile space ideal as an executive home office, library, or lounge. A convenient main-floor laundry adds to the everyday ease of living. Additional features include a spacious 25 x 26 double attached garage perfect for vehicles, storage, or a hobby space. Outside, experience true tranquility in your private, fully landscaped backyard oasis. Enjoy al fresco dining on the interlock patio, unwind beneath the elegant pavilion-style gazebo, and appreciate the privacy offered by mature cedar hedges flanking both sides of the property. A built-in lawn sprinkling system ensures your grounds remain lush and green with minimal effort. Whether entertaining or relaxing, the ever-changing waterfront views provide a stunning natural backdrop.This rare offering combines refined interiors, modern comfort, and a coveted in-town waterfront location ideal for those seeking luxury without compromise. (id:28469)
RE/MAX Delta Realty
724 River Road
Ottawa, Ontario
Outstanding Development Opportunity at 724 River Road, OttawaLocated along the Rideau River in the growing Riverside SouthLeitrim community, 724 River Road offers an exceptional development opportunity. This prime 1.57-hectare (3.88-acre) property features approximately 46 metres of frontage on River Road and 50 metres along the river. Situated in a vibrant and rapidly developing area, this site is ideal for a builder or investor seeking to capitalize on Ottawas strong suburban growth.Currently developed with a single detached dwelling, detached garage, and an in-ground pool, the property is designated "Neighbourhood" within the City's Official Plan and "Neighbourhood Low Density" under the new Riverside South Secondary Plan. A concept plan prepared by Fotenn Planning + Design outlines the potential for a Planned Unit Development (PUD) featuring 27 townhomes and 10 additional dwelling units, for a total of 37 residential units and a site density of 44 units per net hectare.Future development will require a Zoning By-law Amendment to transition from the current Development Reserve (DR1) zoning to a residential designation suitable for the proposed uses. Servicing studies, environmental setback confirmations, and site plan approvals will also be part of the development process.With no immediate rear neighbors, beautiful riverfront surroundings, and strong community growth, 724 River Road represents a rare and exciting opportunity to create a thoughtfully planned residential enclave in one of Ottawas most desirable suburban settings. (id:28469)
Solid Rock Realty
7 Second Avenue
Ottawa, Ontario
Situated just steps from the scenic Rideau Canal, this exceptional 5-bedroom, 4-bathroom home offers the perfect blend of luxury, comfort, and urban convenience. Spanning three levels, the homes crown jewel is the third-floor master suite, featuring a spacious layout, spa-inspired ensuite, secondary seating room/gym, and ample closet space, an ideal private retreat with treetop canal views.The main floor flows effortlessly from a gourmet kitchen into open living and dining areas, ideal for entertaining or family life. The beautifully landscaped rear yard is a true outdoor oasis, complete with a hot tub, mature greenery, and space for dining or relaxing, perfect for year-round enjoyment. With four surface parking spaces, you'll have room for family and guests in a neighborhood where parking is a true luxury. The lower level offers standout features, including an insulated wine cellar and a theatre-like media room, perfect for movie nights, sports events, or entertaining on a grand scale.This home offers not just space, but lifestyle ideal for families, professionals, or anyone looking to enjoy the vibrant canal-side community. With direct access to bike paths, skating, parks, and Ottawa's downtown core, this is refined urban living at its best. Move in and make it your own. (id:28469)
Royal LePage Team Realty
11015 Irena Road
South Dundas, Ontario
Peace and Tranquility in the country. This country gem has just under an acre of green serenity. Sit out on your large, almost wrap around porch and breathe the fresh country air. Inside you will find very large principle rooms, with the added advantage of laundry located on the main level. The second level offers4 generous bedrooms, the 4th bedroom is marked on the floorplan as an office just off the Primary Bedroom. Many upgrades here, still with all the charm of a country-style home. Propane Furnace- approx10 yrs old, The stone cellar has been Spray-Foamed for added Insulation, the above grade Well is approx 6 yrs old and 80 Ft Deep, Vinyl Windows- approx 9 yrs old, the attic was also completely reinsulated, 200 amp Electrical panel, hot water tank -approx 2 yrs old, Metal Roof- installed in 2018. The added advantage of the upgraded Insulation- Hydro is approx $90/month, and Propane average at $373/month. Very affordable bills. Come out and see this one for yourself. Serenity Now! (id:28469)
Royal LePage Team Realty
4627 Carrying Place Road
Frontenac, Ontario
One of a kind property located on the deep end of Dog Lake, part of the Rideau Waterways. This unique, almost 5 acre lot is incredibly private with 995 ft of waterfront that encompasses a picturesque, sheltered bay, perfect for mooring your boat. Driving along your private laneway past the top of the bay, you will see the first outbuilding a 1 bay garage perfect for additional storage. Next up, you pass the main storage area - a 2 bay oversized garage deep enough for multiple cars, boats and more with a large loft space. Continuing up the small hill, you are greeted with panoramic views of Dog Lake and the charming, cedar shake main cottage. Inside you are welcomed into a large main living room surrounded by windows with beautiful water views. Listen to the water lapping below, as you watch the sun set across the lake from the deck. Taking the hallway towards the rear of the cottage you will find 2 bedrooms, a 4 piece and a 2 piece bathroom. The kitchen has been opened up to the dining area, creating a more inviting space providing lovely views. Past the main cottage, along a path, is a charming secondary building that has additional sleeping and living quarters, with another bathroom. Right at the waters edge, this building has large windows on three sides you will feel like you are sleeping on a boat. The lower level has been used as a dry boathouse, perfect for storing your toys, with easy access to the water. In addition, the property has a boat launch on the east side of the bay.2 separate docks 1 cement dock on the west end of bay, great for morning coffees. The other, west of the cottage, offers deep clean water. This property has a new septic system and has had a recent staking survey completed to map out a possible building site across the bay from the main cottage, on the property's eastern point. Just a short drive from the amenities of Kingston, you will find absolute peace and tranquility at 4627 Carrying Place Road. (id:28469)
Royal LePage Proalliance Realty
1316 Patricia Place
Cornwall, Ontario
Beautiful, well-maintained executive 2-storey home ideally situated on a quiet, private street in convenient East Cornwall location. Boasting over 2400 square feet of refined living space this stunning residence features unmatched curb appeal with tasteful landscaping, brick exterior and an attached 2-car garage. Step inside the large foyer and you're greeted with exquisite oak and ash hardwood flooring found throughout the home, a formal dining room and a stairway to the second floor featuring custom wood handrail and stair treads. A convenient partial bathroom is centrally located and nearby a mudroom/laundry room just off the oversized attached garage with lots of storage potential. The rear of the home includes a dream kitchen for any gourmand - rich maple wood cabinetry, granite countertops, a Brazilian cherry island with built-in storage, a 6-burner commercial gas range, stainless wall oven with warming drawer. A rear addition serves as a dedicated home office space with cozy wood-trimmed walls and ceiling. A small dining space sits between the kitchen and the formal sunken living room, warmed by a gas fireplace and showcasing quality built-in cabinetry. Patio doors lead to the oasis of a backyard a covered deck with wood-trimmed ceiling, misting ceiling fans, ceramic tile flooring, a wood-burning fireplace and a relaxing hot tub all overlooking plush greenery and hedges offering lots of privacy. A gorgeous custom wood shed offers a home for lawn equipment and tools. Upstairs the spacious primary suite includes walk-in closet space and a beautiful renovated ensuite bath with luxurious heated floors. There's two additional bedrooms upstairs including one oversized space that can easily be converted to create a 4th bedroom if desired. A large family bathroom completes the upper level. Don't miss this rare opportunity to own a truly special property in one of Cornwall's most desirable neighborhoods. Minimum 24 hour irrevocable on all offers. (id:28469)
Cameron Real Estate Brokerage
122 Paudash School Road
Faraday, Ontario
Welcome to 122 Paudash School Road in beautiful Bancroft, Ontario! This well-maintained property offers a fantastic blend of recent updates, thoughtful additions, and outdoor functionality, making it ideal for families, retirees, or anyone seeking peaceful country living with modern conveniences. Inside, you'll find a host of updates including a new furnace (2020), hot water on demand system (2020, owned), and new windows in the dining and living rooms. The kitchen and bathroom have been tastefully updated, and the basement features Drycore flooring, new carpet tiles, and a fully added bathroom for extra comfort and flexibility. A new door to the deck was installed in 2024, offering easy access to outdoor enjoyment. Outside, the property is equipped with everything you need: multiple sheds and storage structures (including a 14x16 shed with steel roof and attached 6x12 shed, plus an 8x24 screened-in deck built in 2020), a 20-ft shipping container with a 12x20 lean-to, and even additional storage sheds. Concrete has been added under the basement stairs for improved stability and use. Important infrastructure has also been upgraded: a drilled well with excellent water supply, a 2023 water treatment system, new pressure tank (2024), and a 200-amp electrical panel (2021). Septic was pumped and serviced in 2024, and the exterior siding on the lower half of the home was refreshed. Additional features include GenerLink hookup (generator negotiable).Dont miss this fantastic opportunity to own a move-in-ready home with country charm and a long list of thoughtful upgrades! (id:28469)
Century 21 Heritage Group Ltd.
2410 Snake River Line
Whitewater Region, Ontario
Welcome to your dream home! This stunning modern residence blends bold curb appeal with exceptional craftsmanship, nestled on a spacious 1-acre lot surrounded by nature. Designed with today's lifestyle in mind, it features a fully finished ICF basement, which provides outstanding insulating quality and year-round comfort. Large black-framed windows fill the home with natural light, highlighting the clean lines and striking contrast of the exterior design. Step inside to discover high quality finishes and a stylish, open-concept layout perfect for both everyday living and entertaining. The main floor offers three generous bedrooms and two full bathrooms, including a relaxing primary suite complete with a 3-piece ensuite and walk-in closet. The finished lower level adds incredible versatility, featuring two more bedrooms, a spacious family room, and a 4-piece bathroom, plenty of space for the whole family. Located just 15 minutes from Pembroke, you will love the serenity of country living with all the conveniences of the city close by. The HVAC system ensures superior energy efficiency and includes a heat pump, central air conditioning unit, as well as a propane furnace. Whether you're relaxing in the sunlit living room or entertaining in your modern kitchen, this home offers the perfect combination of style, function, and comfort. (id:28469)
Century 21 Aspire Realty Ltd.
1979 Prince Of Wales Drive
Ottawa, Ontario
Experience unparalleled luxury & architectural masterpiece offering over 5,000 sq. ft. of meticulously finished space across three levels. This custom-built luxurious home is a rare blend of refined design, modern function, and exceptional craftsmanship & energy efficient, located just steps from the Rideau River. Featuring 5 bedrooms, 4 full bathrooms, a powder room, custom made circuital staircase, an Garaventa Elevator access to all 4 floors, & a 3-car garage with a hoist system, this estate offers space & convenience for upscale living. Inside, enjoy 10 ceilings, floor-to-ceiling European windows, hardwood and porcelain flooring, designer lighting (Bocci, Cattelan Italia, Arteriors), & four fireplaces including a stunning suspended outdoor Gyrofocus wood-burning centrepiece.The Downsview kitchen by Astro Design is a chefs dream with Thermador appliances, built-in coffee bar, and a fully equipped walk-in pantry that can be concealed. The luxurious primary suite features a spa-like ensuite, walk-in closet, gas fireplace, and drop-down ceiling TV.The fully finished basement includes radiant in-floor heating, a bedroom, office, gym, rec-space, wine room, and concrete cold storage cantina. Outside, the private landscaped yard includes a heated saltwater pool, 8-person hot tub with a motorized pergola, three covered patios, custom metal exterior staircase, and water views from the second-floor terrace.Additional features: Generac whole-home power system, custom fencing and gate with intercom, 6-camera app-controlled security, permeable Pure Pave driveway, irrigation system, and two full laundry rooms.This rare luxury home must be seen to be appreciated. Perfectly suited for multigenerational living, with smart accessibility features for effortless comfort. (id:28469)
Exp Realty
352 Highway 15
Rideau Lakes, Ontario
Set on just under an acre at the edge of Smiths Falls, this well-maintained and updated home offers versatility, space, and country charm without the country commute. The main residence features two bedrooms, 1.5 baths, and a large, light-filled kitchen/dining area with vaulted ceilings, skylights, and a flexible layout. The detached island allows you to customize the space to your needs, and generous cabinetry keeps everything within reach. Downstairs, a south-facing picture window fills the living room with warm natural light. The in-law suite, which is connected but fully separate, provides a private, self-contained space, ideal for family, guests, or rental income. With its own entrance, full kitchen, living room, bright bedroom, and 4-piece bath, it is move-in ready. The two units share a laundry area with stacked washer and dryer, and heating/cooling is efficiently shared through a central electric furnace (2023) and A/C system (2021). The thoughtful layout allows for easy future conversion back into a unified 3+ bedroom single-family home should the need arise. Downstairs, the basement, with 6-foot ceilings, has long served as a hobbyist's woodworking shop and remains well laid out for projects or storage. The attached double garage provides even more utility, and a 23' x 13' outbuilding at the rear of the property awaits your vision, whether for a workshop, storage, or full renovation into additional living space. Recent updates include new shingles (2024), kitchen skylights (2022), siding and windows (2020), additional insulation in the attic, and spray foam insulation in the crawl space (2021). Whether you're looking for multi-generational living or a property with income potential, this home offers space to grow and room to breathe, just minutes from town. (id:28469)
Coldwell Banker First Ottawa Realty
180 King Street E
Kingston, Ontario
Stunning Family Home in the Heart of Sydenham Ward. This charming home, built in 1934, offers over 3,000 square feet of living space and is perfectly located within walking distance of downtown, City Park, the hospitals, live theatre, and the waterfront. Enjoy the convenience of city living, or unwind in the privacy of your own 20x19 composite deck, surrounded by privacy fencing. The main floor welcomes you with a spacious foyer that leads to generously sized principal rooms, including a cozy living room with a gas fireplace. The kitchen features heated tiled floors, adding an extra touch of comfort. A beautiful family room with large windows overlooking Gore Street provides plenty of natural light, and a convenient two-piece bath completes the main level. Upstairs, you'll find three bedrooms and a den. The second-floor bathroom is equipped with heated floors for added luxury. The principal bedroom, located on the third floor, is a true retreat, complete with its own ensuite bath for ultimate privacy. The fully finished basement offers additional living space, including a rec room, laundry area, and another two-piece bath. With a double detached garage and a stamped concrete driveway, this home blends historic charm with modern amenities, offering a truly unique property in one of the most desirable locations (id:28469)
RE/MAX Finest Realty Inc.
7 Phillip Drive
Ottawa, Ontario
Welcome to this one-of-a-kind, custom-built home offering an exceptional blend of luxury, space, and versatility. With 8 bedrooms, 7 bathrooms, and a fully separate dwelling unit, this property is ideal for multigenerational living or added income potential. Step inside to soaring 10-foot ceilings and hardwood floors that run throughout. The main level is thoughtfully designed with a bedroom and full bath, perfect for guests, alongside a chef-inspired kitchen featuring quartz countertops, custom cabinetry, walk-in pantry, and an oversized island. The kitchen flows into a sunlit living room with a gas fireplace and a show-stopping great room complete with coffered ceilings and a custom bar - an entertainers dream. Upstairs, discover four spacious bedrooms, each with its own ensuite. The primary retreat includes a walk-in closet, elegant ensuite, and direct access to a large shared balcony. A bright open den provides the perfect work-from-home space, with access to a charming front patio. The finished basement offers even more flexibility with a large rec room and an additional bedroom with its own ensuite. Meanwhile, the fully self-contained secondary unit includes a bedroom, full bath, kitchen, and living space - ideal as an in-law suite or rental opportunity. Outside, your private backyard oasis awaits, complete with a built-in outdoor kitchen, heated pool, hot tub, and outdoor shower - designed for relaxation and unforgettable summer gatherings. This extraordinary home combines upscale finishes, thoughtful design, and endless potential. Don't miss your chance to make it yours. (id:28469)
Exp Realty
273 Dundas Street
Deseronto, Ontario
Welcome to 273 Dundas Street West, Deseronto a spacious and thoughtfully updated family home offering comfort, character, and everyday functionality. Featuring four generous bedrooms and two bathrooms, including a relaxing bathroom with a jacuzzi tub, this home is ideal for families seeking space and convenience.Enter through the enclosed side-entry porch/mudroom perfect for keeping coats and boots organized and step into a welcoming interior. The large kitchen with a central island provides plenty of room for meal prep and family time, while the formal dining room is perfect for daily dinners or quiet weekend breakfasts. Main-floor laundry adds to the practical layout, and one of the upstairs bedrooms opens onto a cozy enclosed sun porch, offering a quiet spot for reading or homework. Outside, the wraparound front porch adds charm and curb appeal. The detached garage and portable outdoor shelter offer ample storage, and the fully fenced backyard provides a safe and private space for children and pets to play. Recent updates include a gas furnace (approx. 6 years old) and energy-efficient windows (updated around 12 years ago). Combining classic details with modern updates, this home is ready to welcome its next family. (id:28469)
Exit Realty Acceleration Real Estate
20467 Conc 5 Road
South Glengarry, Ontario
-SPACIOUS AND COMFORTABLE 2000 SQUARE FOOT BUNGALOW + - HOME OFFERING PRIVACY - DOUBLE ATTACHED GARAGE + DETACHED GARAGE BUILT IN 2014 -MAIN ENTRANCE/FOYER WITH CERAMIC FLOOR - BRIGHT KITCHEN AND DINING AREA COMBINED WITH ABUNDANCE OF OAK CUPBOARDS & HARDWOOD FLOOR - LIVING ROOM WITH LUXURIOUS NATURAL GAS STOVE/FIREPLACE- HARDWOOD FLOOR. 4 BEDROOMS ON MAIN FLOOR OR IT COULD BE 3 BEDROOMS WITH AN OFFICE AS ONE IS LOCATED NEAR THE GARAGE CLOSE TO THE LANDRY ROOM /MUD ROOM WITH BACKYARD ACCESS - DEN WITH OAK FLOOR LEADING TO THE SOLARIUM -. MASTER BEDROOM HAS IT OWN 3 PCES ENSUITE BATHROOM WHICH HAS BEEN REDONE IN THE LAST 5 YEARS - 1-4 PCES BATHROOM ON MAIN FLOOR - 1-2 PIECES BATH ON MAIN FLOOR - BASEMENT MOSTLY ALL FINISHED EXCEPT CEILING IN EXERCISE ROOM AND WORKSHOP - BASEMENT LARGE FAMILY ROOM WITH W/W CARPET, MUSIC ROOM WITH W/W CARPET- 1-3 PCES BATH WITH STEAM SHOWER - EXERCICE ROOM - SAUNA ROOM - BASEMENT LAUNDRY FACILITIES - WORKSHOP WITH GARAGE ACCESS - LARGE DECK LEADING TO THE ABOVE GROUND POOL LADDER & FILTRATION SYSTEM (APP. 3YRS OLD) GAZEBO WITH PVC ROOF (APP. 3 YRS OLD) OUTDOOR PROPANE GAS STOVE - LOCATION CENTRALLY LOCATED BETWEEN MONTREAL AND OTTAWA - APP. 7 MINUTES TO QUEBEC BORDER AND AT APP. 1 HRS 10 MINS TO OTTAWA - FORCED AIR NATURAL GAS FURNACE REPLACED IN YEAR 2017 - ALL ON A WELL LANDSCAPED COUNTRY LOT - GOOD DISTANCE FROM THE ROAD - PAVED DRIVEWAY - ROCK GARDEN - SUPER VIEW ! VERY WELL LOCATED ! (id:28469)
Liette Realty Inc.
164 Bayview Drive
Ottawa, Ontario
Stunning Cape Cod style luxury beach house! Now this is a lifestyle beyond compare. Every detail of this property has been updated to suit the most discerning buyer. The scale of this home has each living area spacious with no compromises. The open concept designer Kitchen, Dining area, Family room and Living room are entertaining size yet feel so comfortable and welcoming. Huge windows in all primary rooms capture the ever changing views of the bay, the river and the Gatineau Hills. Naturally sourced hickory floors, aged barnboard accent wall, ancient timber mantelpiece are all a nod to the rustic beauty of this beach front property. Sit by the bonfire and enjoy the manicured lawn and gardens with friends and family. The four bedroom main house is perfect for family and for overnight guests. Primary Suite has a sumptuous Ensuite bath with huge shower and a walk in closet set up for any city girl. The suite with its own private washroom, Living/Dining and Kitchen plus bedroom area have many possibilities: nanny suite, in-law suite, guest rental, private guests.Elevated lawn leads to a natural retaining wall and stone steps to the beach. This is a truly unique opportunity on 100 feet of privately owned beach.Year round activities include boating, kayaking, fishing, skating, cross country skiing, ice fishing, snowmobiling and more. This is The Art of Living. (id:28469)
Innovation Realty Ltd.

