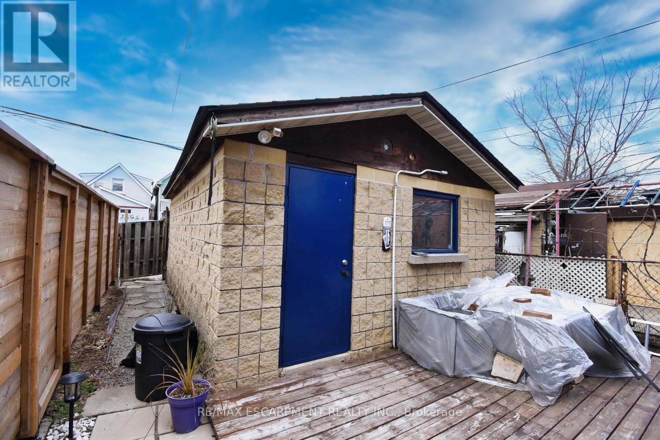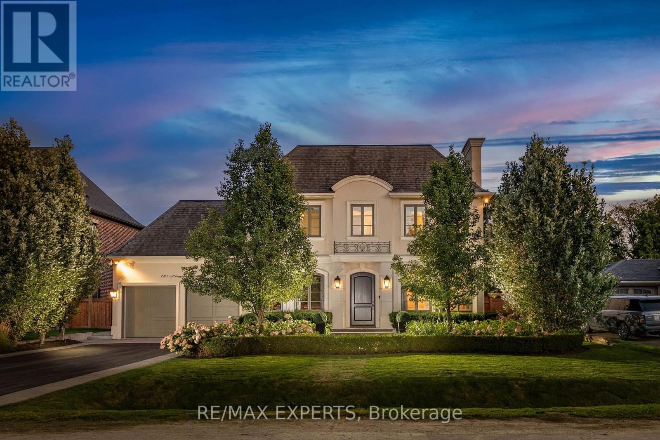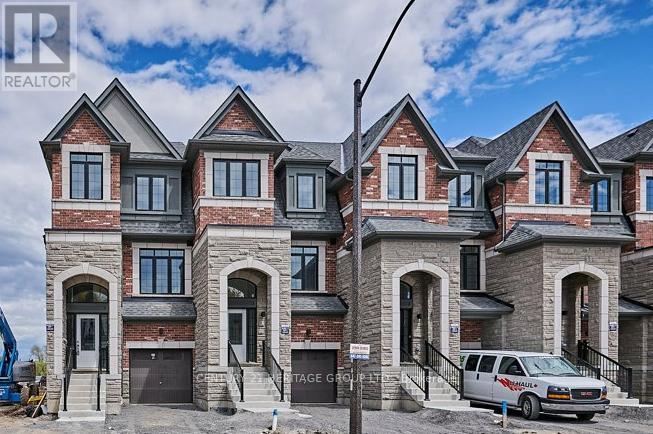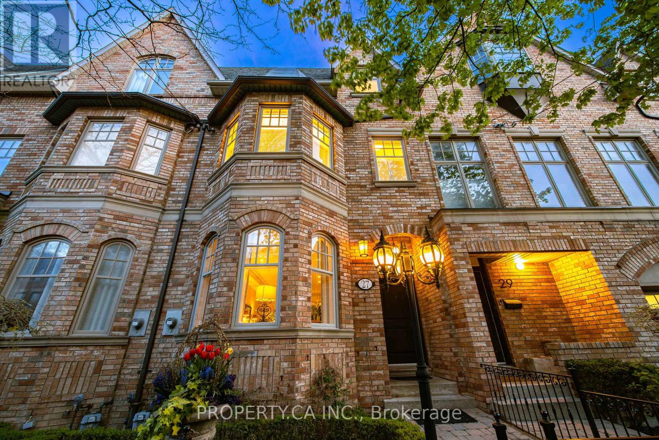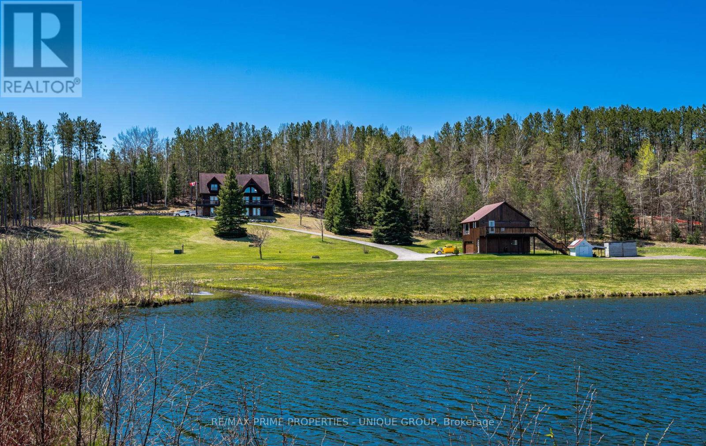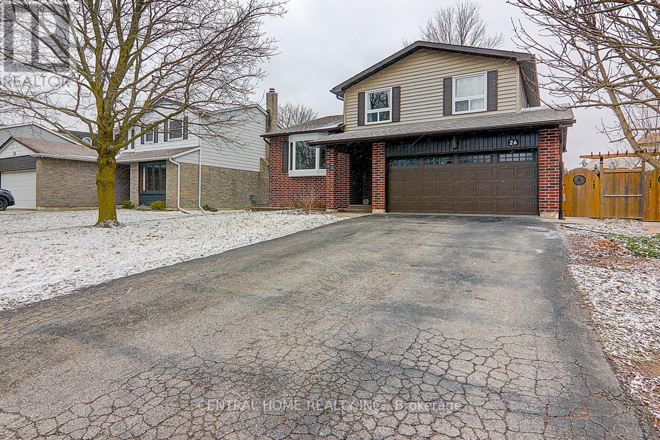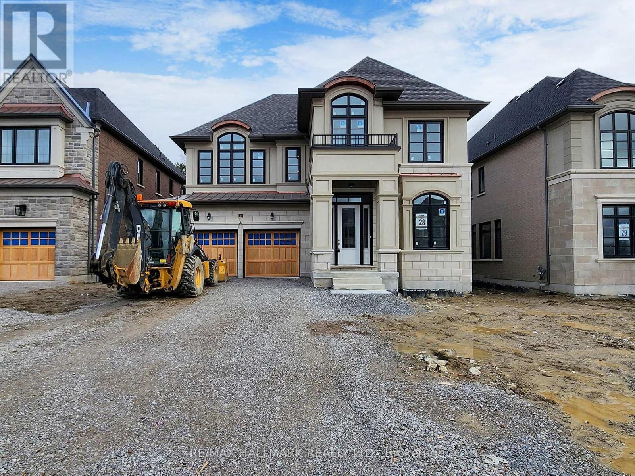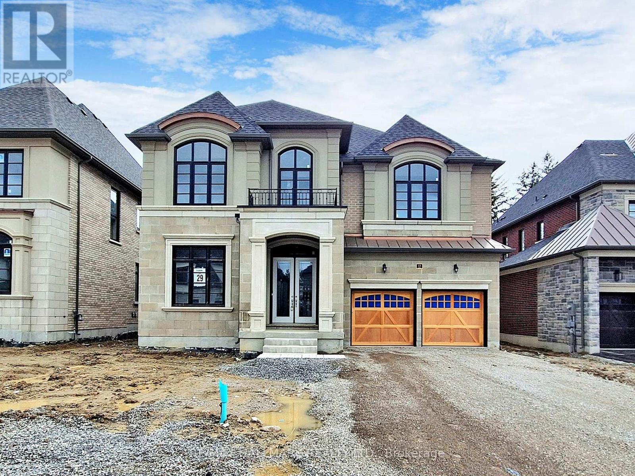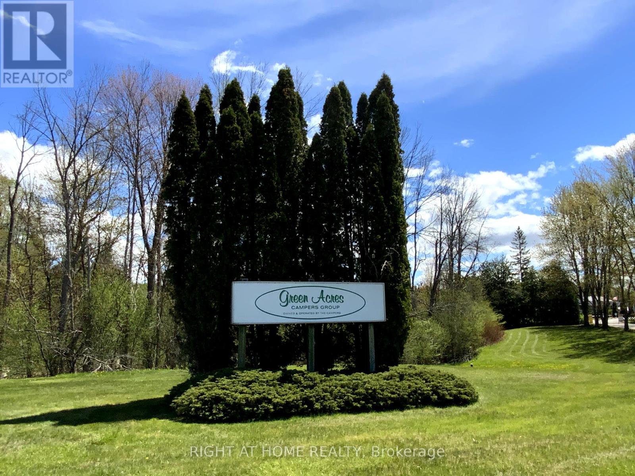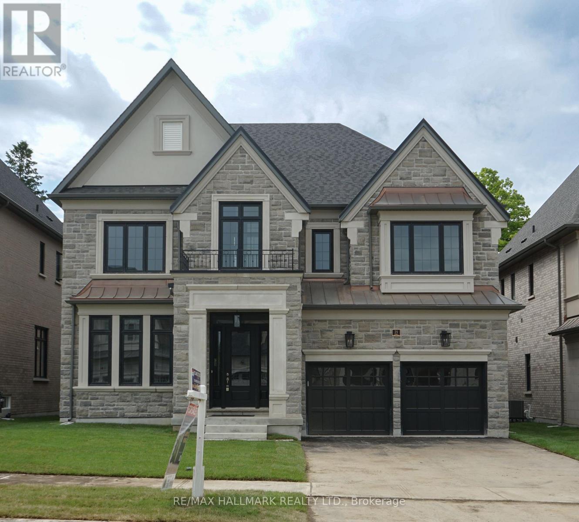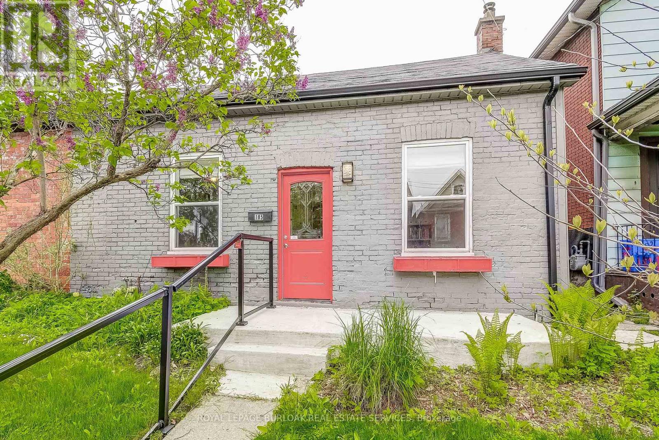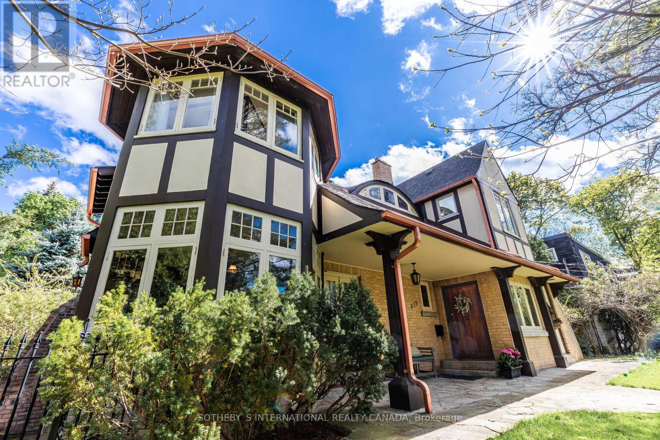83 Sherman Avenue N
Hamilton, Ontario
RSA & IRREG SIZES. Must see! Affordable and now Vacant available to move in. Perfect first time home or investment. Lots of updates. Must to see! Newer Modern kitchen and bathroom. Newer electrical wiring and plumbing throughout. Maintenance free back yard with oversized block (workshop) garage with hydro off a rear concrete alleyway. Garage roof approx 2 yrs old. 2019 New gas furnace and Central Air. Excellent neighborhood and near all amenities like shopping, schools, bus transit etc (id:27910)
RE/MAX Escarpment Realty Inc.
181 Kingslynn Drive
King, Ontario
Welcome to 181 Kingslynn Dr. in one of King City's most sought-after communities. Step into luxury with this custom-built 4 bedroom, 4 bathroom home crafted by JTF Homes. Designed with meticulous attention to detail, the home features an open-concept layout that seamlessly connects the living, dining, and kitchen areas, offering stunning views of your own backyard retreat complete with lush greenery, a pristine pool, and cabana. Experience unparalleled privacy and comfort in this immaculate residence, where every aspect exudes warmth and sophistication. Located in the prestigious Clearview Heights community, enjoy the convenience of being within walking distance to the King City GO Station, surrounded by top-tier schools, renowned restaurants, upscale shops, and just minutes away from Hwy 400. This is luxury living at its finest! **** EXTRAS **** Viking stove, paneled Subzero Fridge, Subzero Wine Fridge, Dishwasher and Washer and Dryer, Irrigation System, All Electrical Light Fixtures, and All Existing Window Coverings. Restained Main Level Hardwood Floors. (id:27910)
RE/MAX Experts
27 Frank Lloyd Wright Street
Whitby, Ontario
No development charges or Hidden Fees. Offer Anytime. VTB Available. Experience contemporary living at its finest in this Brand New End unit townhouse, boasting a modern design and an open concept layout reminiscent of a semi-detached home. This 3-bedroom residence offers a bright ambiance and features a private backyard, perfect for outdoor relaxation, along with a walkout media room providing seamless access to the outdoor space. With 9 ceilings on the main floor, this home exudes elegance and durability. The kitchen is adorned with Granite countertops, enhancing both style and functionality. Other notable upgrades include a frameless glass shower, natural oak finish pickets and railings, full-width vanity mirrors, and LED lighting throughout, ensuring a sophisticated living experience. (id:27910)
Century 21 Heritage Group Ltd.
27 Webster Avenue
Toronto, Ontario
Step into the epitome of refined elegance at 27 Webster. A breathtaking residence nestled in the heart of Yorkville. Aprx 3500 sqft of living space, this 3-story masterpiece is situated on a tranquil, tree-lined street, exuding sophistication and charm from every corner. Discover a haven designed for luxurious living and seamless entertaining. The main floor features expansive rooms flowing effortlessly, curated for the utmost enjoyment. Fully equipped kitchen adjacent to a cozy family room, perfect for intimate gatherings. Outside, a private terrace provides the perfect setting for al fresco dining. The second-floor, principal bedroom suite is complete with 2 walk-in closets, a luxurious bathroom and a charming balcony. The third floor offers a versatile office or den bathed in natural light, along with 2 generously sized ensuite bedrooms. Descending via the private elevator, you'll find a walk-in wine cellar, rec room and two-car underground garage. Welcome to 27 Webster! **** EXTRAS **** 2 x Sub Zero fridges, Six burner Wolf gas range, Two-drawer freezers, Miele dishwasher, Washer and Dryer. All custom window coverings and drapes throughout the home. All light fixtures (excluding the chandelier in the dining room) (id:27910)
Property.ca Inc.
67 Telecom Road
Kawartha Lakes, Ontario
Open House Sunday July 7th, 1pm - 3pm. Welcome to 67 Telecom Road in Pontypool, located in the City of Kawartha Lakes. This secluded country estate is situated on 189 acres on the Oak Ridges Moraine. Impressive log home + separate guest house, large spring fed ponds and an extensive trail system throughout the property. A tributary of the Pigeon River meanders through the acreage. 2 entrances on Telecom Road, plus entrances on Waite Road and Manvers Scugog town line. The main house is an impressive full scribe round log home built in 1990. The wide deck has a breathtaking east view over the property. The open concept main floor has an expansive two-story ceiling above the living room, a propane fireplace, eat in country kitchen, 2 BR, large washroom with soaker tub. The spacious second floor loft which overlooks the main floor is perfect for a bedroom and family room. The walkout lower level has big windows, an open concept rec room, propane fireplace and three-piece washroom. **** EXTRAS **** Second house is a raised bungalow, spacious deck overlooking ponds. Open concept great room (LR / DR / KIT). 2 bedrooms, semi-ensuite bath. Garage is a perfect mechanics workshop. Motorsports Speedway is located just down the road. (id:27910)
RE/MAX Prime Properties - Unique Group
26 Ashton Road
Newmarket, Ontario
This is a must-see family home located in a family-friendly neighborhood. All plumbing, electrical, hardwood floor/ceramic floor, ceilings, shingles, and roof structures installations including exterior bricks were replaced in 2018/2019. Quality Built 5-split Family Home with lots of useable spaces and storage in Desired Mature Area. Other Upgrades Include freshly painted property, newly installed Kitchen Cabinets, Counter Tops, Under Cabinet Lighting, Custom Shelving In the Family Room W/Gas F/P, Built-In stainless steel Dishwasher, Microwave, Stove, Fridge, Bathrooms, double level Deck & In-ground Sprinklers. The property has Newer Windows, Air Conditioning & Furnace. The Location is excellent. A stone's throw from multiple YRT bus stops, Newmarket GO train Station, Upper Canada Mall, multiple Banks, and restaurants. Located close to 404 Plaza, 404 Highway, and several elementary and high schools. **** EXTRAS **** Sale Includes Stainless Fridge, Stove, Washer, Dryer, Dishwasher, Microwave, All Electrical Fixtures. Some furniture is available at extra cost. (id:27910)
Central Home Realty Inc.
17 Calla Trail
Aurora, Ontario
MAGNIFICENT BRAND NEW HOME BUILT BY RENOWNED 'FERNBROOK HOMES' PROUDLY SET ON A LARGE LOT IN PRESTIGIOUS PRINCETON HEIGHTS WITHIN THE SOUGHT-AFTER AURORA ESTATES COMMUNTY! The portico invites you into this executive beauty which will surely impress you and all your future guests! A fabulous and well-designed layout is full of upgraded features & finishes combined with masterful craftmanship. Hardwood floors, crown moulding & detailed ceilings, potlights, large windows capturing every bit of natural sunlight and much more. A gourmet kitchen every chef dreams of. Centre island with breakfast bar, high-end appliances, gorgeous cabinetry with plenty of storage space, a family sized breakfast area and a wall to wall 4 panel sliding glass door walk-out to the covered loggia and backyard. Relax & entertain in the family room with gas fireplace & multiple windows. Classy dining room is perfect for the memorable gatherings. Main floor office/den with glass double doors & crown moulding. Hardwood staircase with open risers and metal pickets lead you to the 2nd floor where you will find 4 very spacious bedrooms each with their own spa-like bathroom and plenty of closet space. The inviting primary bedroom suite boasts a luxurious 5 pc ensuite with a freestanding tub & glass walk-in shower and a massive walk-in closet. Convenient 2nd floor Laundry room. The lower level is awaiting your creativity and imagination. BONUS: YOU ARE JUST IN TIME TO PICK SOME OF YOUR OWN FINISHES INCLUDING CABINETRY. BUYER CHOOSES THE APPLIANCES AND THE BUILDER WILL INSTALL THEM. Located just steps to Yonge Street & public transit. Close to Viva, Go Train, shopping, golf course & other amenities, and easy access to highway. (id:27910)
RE/MAX Hallmark Realty Ltd.
13 Calla Trail
Aurora, Ontario
INTRODUCING THE BRAND NEW METICULOUSLY CRAFTED EXECUTIVE 'FERNBROOK' HOME SITUATED ON A LARGE LOT LOCATED IN THE PRINCETON HEIGHTS ENCLAVE WITHIN THE HIGHLY DESIRED AURORA ESTATES COMMUNITY. Live & Entertain with Distinction! As you enter through it's portico and double door entry, you will be instantly impressed with the quality of finishes & workmanship together with the ease of a flowing and practical layout. Gorgeous Hardwood floors, crown moulding, detailing ceilings & an abundance of potlights create a warm and inviting ambiance..AND..YOU ARE JUST IN TIME TO CHOOSE SOME OF YOUR OWN FINISHES INCLUDING CABINETRY! Designed with the Gourmet Chef in mind, this 'Aya' designed kitchen is sure to meet all your wish list. Centre island with Breakfast bar, plenty of cabinetry and storage space, marble countertops & a separate servery. The breakfast room offers a seamless transition to the outdoor covered loggia. Appliances to be chosen by the buyer and builder will install. Open Concept great room overlooks the backyard & features a gas fireplace, waffled ceiling & potlights. Entertain in style in the elegant dining room. BONUS: Main floor bedroom with it's own bathroom & large closet. Also a Main Floor den, perfect for working from home or a quiet place to relax & read. The hardwood staircase with open risers & metal pickets invite you to the upper level providing an additional 4 spacious bedrooms each with it's own luxurious bathroom and large closet. Double door entry into the private primary bedroom suite with a massive walk-in closet and a spa-like ensuite with freestanding tub & walk-in glass shower. Convenient 2nd floor laundry room. Lower level awaits your creative design. The possibilities are endless! Located just steps to Yonge Street & public transit. Close to Viva, Go Train, shopping, golf course & other amenities, and easy access to highway. (id:27910)
RE/MAX Hallmark Realty Ltd.
3 Woody Way Boulevard E
Georgina, Ontario
A dream come true for anyone looking for a cozy retreat close to Toronto. The 2 + 1 bright and cozy mobile home in Green Acres Campers Group Park offers a perfect blend of comfort, convenience, and natural beauty.Located in the York Region, this prestigious park is owned and operated by its residents, ensuring a sense of community and care. Its short commute from the Greater Toronto Area makes it an ideal escape from city life, with easy access to Lake Simcoe and a variety of outdoor activities like golfing and fishing.The mobile home itself is in excellent move-in condition, featuring a newly added Florida room, 2 + 1 bedrooms, a living room area, a bathroom with cabinetry, and a gourmet-style kitchen. The manicured garden provides a lovely space for gatherings with family and friends, adding to the charm of the property.The park's fantastic amenities, including 24/7 security surveillance, a children's playground, a large outdoor swimming pool, a clubhouse, and ample recreational and storage areas, ensure there's always something to do for residents of all ages. The pet-friendly policy adds an extra layer of warmth to the community.With a seasonal schedule running from April 1st to October 31st, residents have plenty of time to enjoy the park throughout the warmer months. And even in winter, they can make short visits, although stays are limited to three consecutive days.The annual site maintenance fee is reasonable, making this retreat accessible to many. Plus, the free resident parking pass to Georgina Parks and optional boat launch access to Lake Simcoe and marina parking further enhance the experience, providing additional opportunities for exploration and enjoyment.Overall, this mobile home in Green Acres Campers Group Park offers a perfect blend of comfort, convenience, and community, making it an ideal getaway for families and friends looking to enjoy cottage life near Toronto. **** EXTRAS **** air conditioner, water supply, hydro, sewer. Onsite All seasonal Boat Parking available for $150 for the season. (id:27910)
Right At Home Realty
21 Calla Trail
Aurora, Ontario
BUILDER'S MODEL HOME-BRAND NEW! Spectacular executive home with a 3 car tandem garage offers unparalleled luxury sophistication set on a large lot within the elite Princeton Heights community of Aurora Estates.Proudly built by Fernbrook Homes filled w/upgraded features finishes combined with quality craftmanship.Step inside from the portico to the spacious marble foyer where you will immediately appreciate that no detail has been overlooked. An amazing floorplan perfect for not only family living but also for entertaining large groups.White oak hardwood floors flow seamlessly throughout, complemented by potlights, detailed ceilings & crown moulding, upgraded light fixtures and abundant natural lighting. Elegant living room with multiple windows and coffered ceiling. Refined dining room with chandelier creating ambiance and unforgettable memories to be made. Every chef's dream kitchen by 'Downsview' is unbelievable. Top of the line integrated appliances, large centre island with pendant lighting & breakfast bar, plenty of floor to ceiling cabinetry with marble countertops, separate severy room and breakfast area with walk-out to deck. Stunning open concept great room features soaring approx. 20ft ceilings open to the 2nd floor, gas fireplace with porcelain wall surround, suspended chandeliers & huge picturesque windows overlooking the backyard. Distinguished main floor office/den. The contemporary staircase with open risers & metal pickets leads to the 2nd floor offering a loft area overlooking the great room, convenient laundry room and 4 amazing bedrooms each with it's own luxurious ensuite bathroom with heated floors & large closet with organizers. BONUS: Bright, finished lower level provides even more living space wan exercise/media room, recreation room, wet bar, Napoleon gas fireplace,a spa-like bathroom, cold cellar/cantina plenty of storage space. This home is truly a masterpiece! **** EXTRAS **** Located just steps to Yonge St & public transit. Close to Viva, Go Train, shopping, golf course & other amenities. Easy access to highway. (id:27910)
RE/MAX Hallmark Realty Ltd.
185 Simcoe Street E
Hamilton, Ontario
CALLING ALL FIRST TIME BUYERS. THIS SEMI-DETACHED BUNGALOW HAS 3 BEDROOMS, UPDATED KITCHEN& BATHROOM, A VERY PRIVATE PATIO / YARD, AND IS LOADED WITH CHARM. LOCATED IN THE HEART OF THENORTH END, THIS AREA IS KNOWN FOR ITS FAMILY-FRIENDLY NEIGHBOURHOODS, COMMUNITY SPIRIT,CULTURAL VIBRANCY, AND CONVENIENT ACCESS TO SCHOOLS, SHOPS, RESTAURANTS, CAFES, AND FAMILYENTERTAINMENT OPTIONS ALONG THE WATERFRONT IT IS AN EASY WALK TO THE PIER 4 PARK & BAYFRONTPARK WHICH ARE IDEAL FOR FAMILY PICNICS, LEISURE ACTIVITIES AND ENJOYING LAKE VIEWS. FOR THECOMMUTER, THE WEST HARBOUR GO STATION IS CLOSE BY AND THE HOSPITAL IS JUST AROUND THECORNER. ALL OF THIS MAKING 185 SIMCOE ST E AN ATTRACTIVE OPTION FOR YOUNG FAMILIES TO PUTDOWN ROOTS AND MAKE MEMORIES. PLEASE NOTE THAT STREET PARKING IS AVAILABLE BY PERMIT AT ACOST OF APPROX. 100/YR (2023) (id:27910)
Royal LePage Burloak Real Estate Services
279 Blythwood Road
Toronto, Ontario
Situated at the end of a private 125-ft driveway and bordering the prestigious Lawrence Park neighborhood, 279 Blythwood offers a rare opportunity to own a unique blend of historical charm and modern luxury. This exceptional 3-bedroom home overlooks Sherwood Park, providing scenic views to the north and a spacious extremely quiet oasis to the south, perfect for leisure and entertainment and lots of room for a beautiful pool! Fully renovated, each room in this home harmoniously combines old-world elegance with contemporary finesse, creating a move-in ready sanctuary for those who appreciate style and comfort. Surrounded by mature trees and expansive lawns, enjoy complete privacy while being just a short walk from restaurants, Whole Foods, Summerhill Market, Sunnybrook Hospital, and the Lawrence subway station.With proximity to the Granite Club, prestigious public and private schools, and the vibrant Yonge and Eglinton area, 279 Blythwood offers seamless access to an upscale lifestyle while providing a extremely rare tranquil retreat within the bustling city. Explore endless possibilities in this peaceful haven that epitomizes comfortable living and stylish elegance. Note the driveway to the property is between 210 & 212 Stibbard Ave. >>> Open House Tuesday July 7, 5:00 - 7:00 pm <<< **** EXTRAS **** Stunning Historic home built in 1920 and fully renovated in 2007 Absolutely a one of a kind property in Sherwood Park. Hydro $1200/yr, Enbridge $4800/yr (includes water heater rental), Water and Waste $3000./yr. (id:27910)
Sotheby's International Realty Canada

