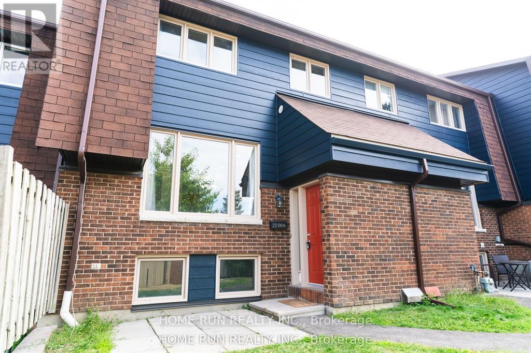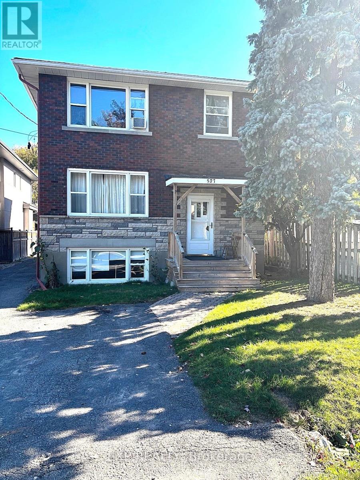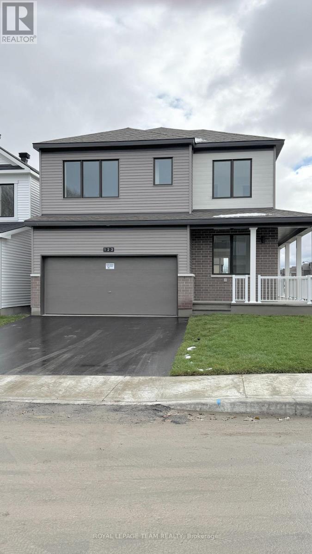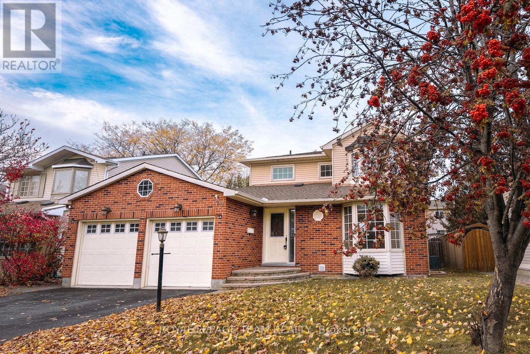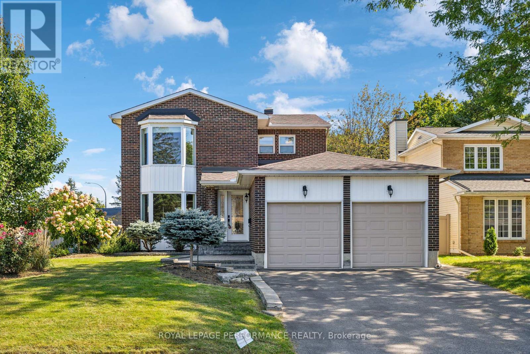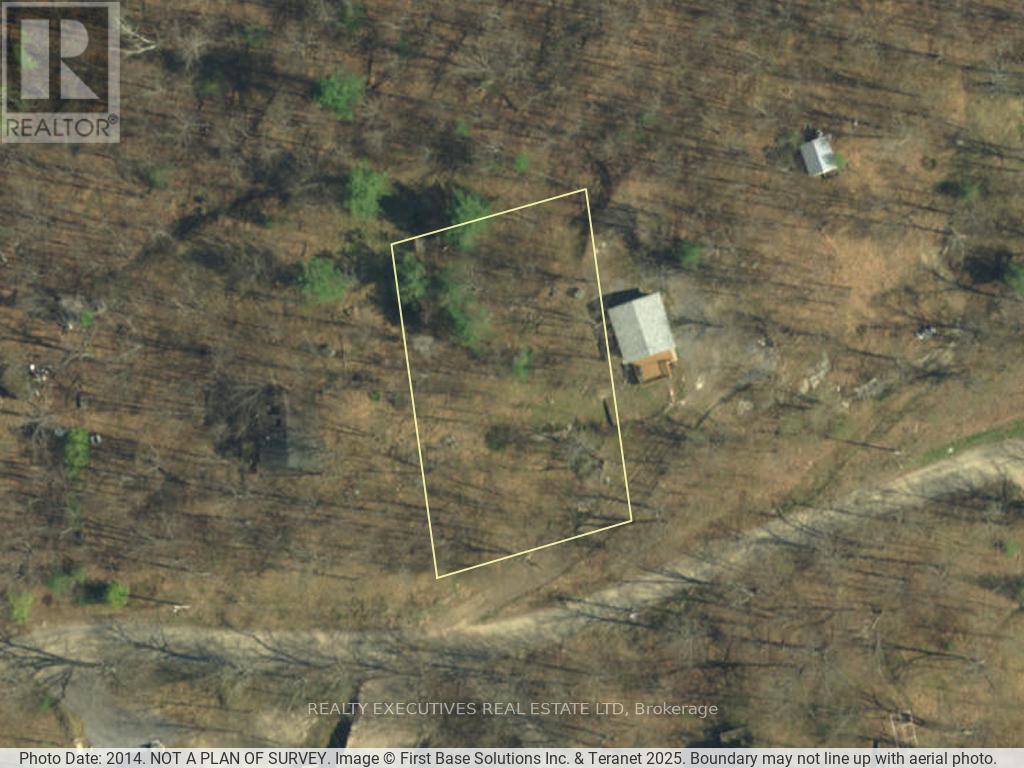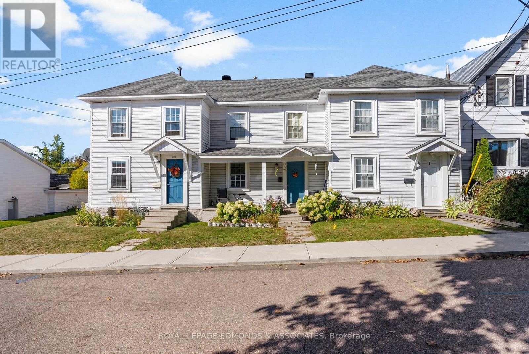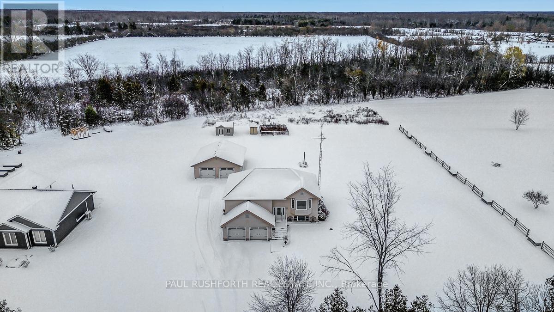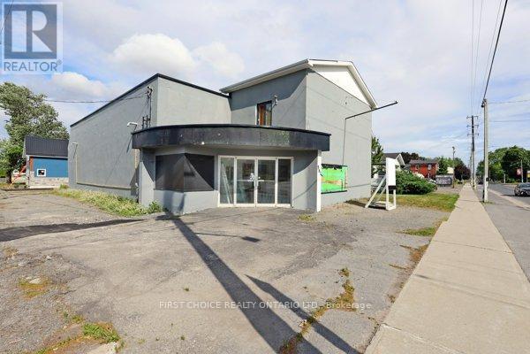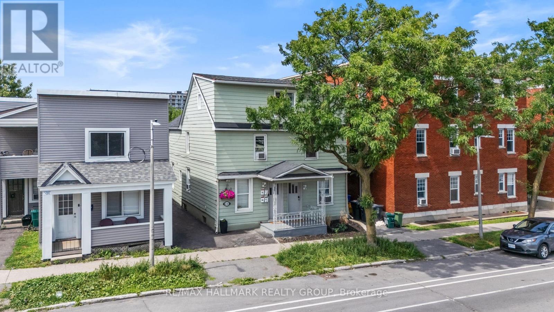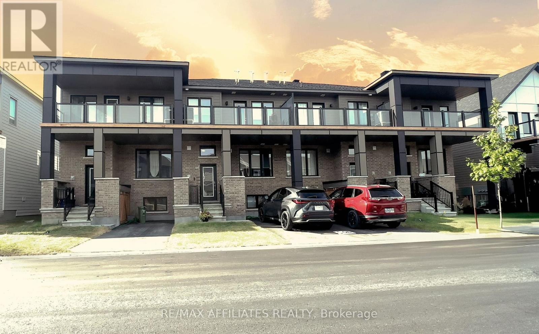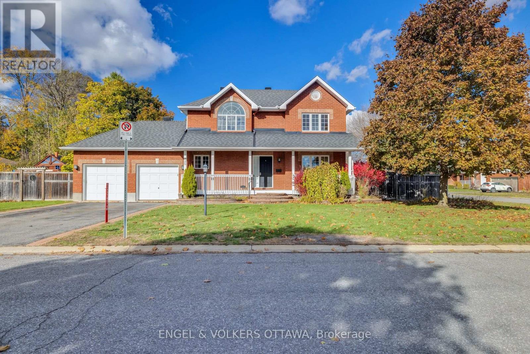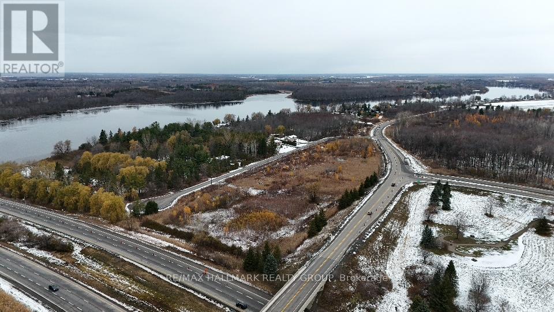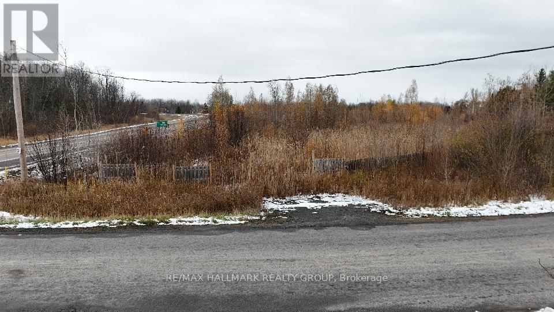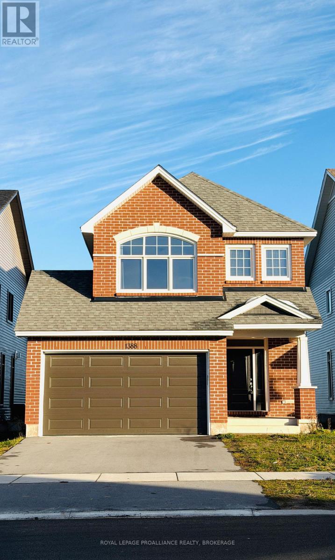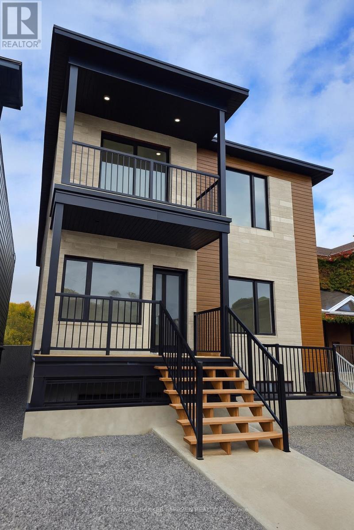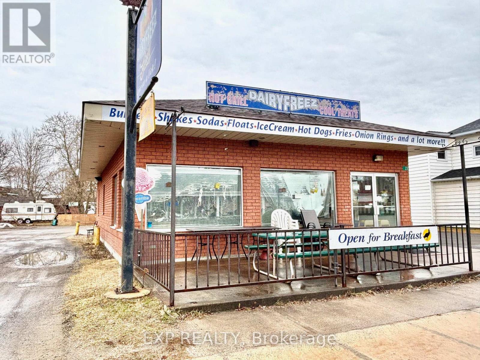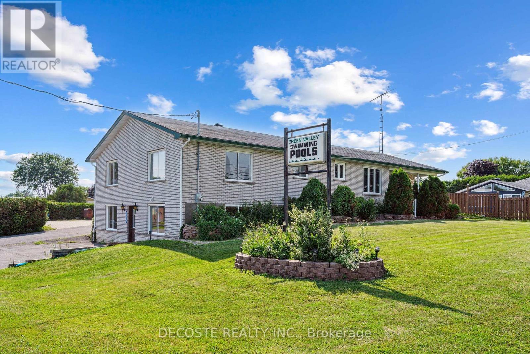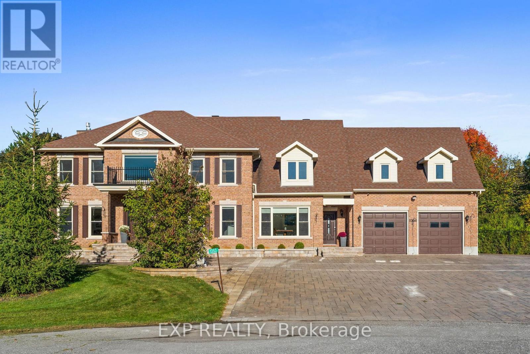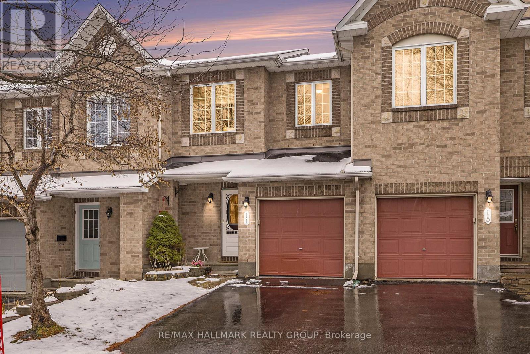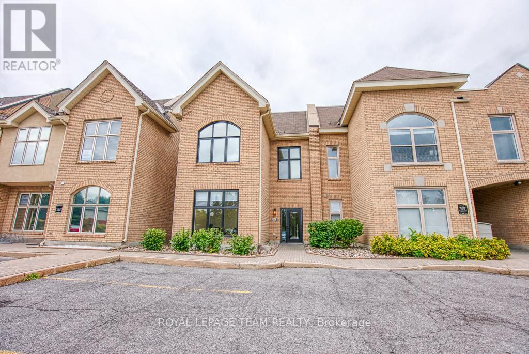408 Beach Avenue
Cornwall, Ontario
This well-maintained, three-bedroom bungalow has had only one owner and is exceptionally clean and uncluttered. It is well located in a quiet family area, close to schools and various amenities. Key Features include: Exterior: A large driveway, accommodating multiple vehicles, includes both a carport and a detached garage. The backyard is fully fenced and features an interlocking patio and a screened-in wood gazebo ideal for enjoying summer evenings without mosquitoes. An attached shed is located at the back of the garage for extra storage. Main Floor: From carport entry is via the side door into the dining area, which overlooks a bright and functional kitchen. The spacious living room features a large front window and a convenient front entrance with closet. The main floor also includes a large primary bedroom with a good-sized closet, two additional bedrooms, and a full bathroom. Harwood floors throughout the main floor. Lower Level: The extra-large, cozy basement rec room, complete with a gas fireplace, is perfect for large gatherings and has enough space to include an extra dining area. The laundry room features a double sink and a cedar closet and storage draws and cabinets. The utility room includes additional storage, a workbench, and a central vacuum system. This home allows for a quick possession. (id:28469)
Royal LePage Performance Realty
171-179 Montreal Road
Ottawa, Ontario
Prime Commercial Investment - 171-179 Montreal Road (Vanier)Well-maintained multi-tenant commercial building in the heart of Vanier. Features 5 leased business units, strong main-street exposure, and parking for approx. 10 vehicles. Solid, older structure with consistent upkeep. Located along an active commercial corridor close to shops, services, transit, and just minutes from downtown Ottawa and Parliament Hill. Excellent turnkey investment with reliable income and long-term potential. (id:28469)
Exp Realty
22 - 2610 Draper Avenue
Ottawa, Ontario
Welcome to 22-2620 Draper Ave, NEW PRICE! Motivated Seller! This beautifully designed condo offers the perfect blend of comfort and convenience, situated in a central location, close to Highway 417, Central pointe, Algonquin College, hospitals, IKEA, less than 2km to the Light Rail Train Line 3 PINCREST Station. Shopping malls, and recreation facilities. Recent renovated kitchen, New paint throughout the house, New light fixture in the washroom and new curtain. Main floor boasted with Open-concept living, dining, and kitchen area, perfect for entertaining Bright and spacious layout with modern finishes. Two generously sized bedrooms with ample closet space and One full bathroom on the second level, sleek and functional Basement provide an additional bedroom, ideal for guests, a home office, or extra living space. New siding just installed, upgraded kitchen brought Sunlight into the cooking section. Building Insurance, Snow and Lawn care, Water Bill, Caretaker management already included in the Condo Fee. One parking spot(#59) included, just few steps away from the condo unit. Enjoy easy access to major amenities, schools, and transit, making this condo an excellent choice for families, professionals, or investors. Status certificate available for reference. (id:28469)
Home Run Realty Inc.
527 Laderoute Avenue
Ottawa, Ontario
LOCATION .... Beautiful Hampton Park. Brick Triplex on HUGE 129ft Deep Lot. --Apt.1 Basement 2-bedroom, Living room Kitchen, Full Bath. --Apt.2 Features 2 Bedrooms, Living room Kitchen Full Bath . --Apt.3 Features 3 Bedrooms, Kitchen, Living room, Full Bath and BONUS Back Family Room. Detached Double Garage with Storage at Back. *****SHOWINGS only; Wednesday 4:00-6:00PM and SATURDAYS 12:00-2:00PM (id:28469)
Exp Realty
122 Tonic Crescent
Ottawa, Ontario
4-Bedroom Corner Detached Home - Available Immediately (Nov 10 Move-In) - Over 2,300 sq. ft. above grade of bright, stylish living space in a corner lot with tons of natural light and pot lights throughout. Perfect for a family or professionals who need space. Key Features:- 4 spacious bedrooms -3 bathroomsOpen-concept main floor with hardwood flooring Elegant solid wood staircaseDouble car garageCorner lot = extra windows & natural lightKitchen equipped with stove, fridge, dishwasherWasher & dryer included HRV and AC for year-round comfortClean, well-maintained, move-in readyFlexible Owner Options:Open to rent-to-own / vendor take-back (VTB) style arrangement with attractive termsLong-term or mid-term rental consideredThis is a rare opportunity to rent a large, modern detached home with ownership options available. NO Hotwater tank rental, AC are included (id:28469)
Royal LePage Team Realty
B-27 Rockcress Gardens
Ottawa, Ontario
Nestled on a quiet street in the sought-after Centrepointe neighborhood, this spacious 2-bedroom and 1-bathroom apartment in the lower level(basement with large windows). Enjoy easy access to all amenitiesand quick connectivity to Highway 417. Key Features: -Updated bathrooms and a remodeled kitchen withvinyl and ceramic flooring throughout. -Natural gas heating, central air conditioning . -Private, fencedbackyard perfect for relaxation and gatherings. -Immediate availability for occupancy., tenants will beresponsible for electricity and 40% of water and gas. Need application form, ID, Credit report and proof ofincome. (id:28469)
Royal LePage Team Realty
1873 Du Clairvaux Road
Ottawa, Ontario
This beautifully maintained corner-lot home in Chapel Hill offers exceptional curb appeal, a bright modern interior, and a private backyard retreat with an in-ground pool. The welcoming foyer opens to a spacious living and dining area featuring resurfaced hardwood floors and large windows that fill the space with natural light.The renovated kitchen includes granite countertops, stainless steel appliances, and a stylish tumbled-marble backsplash. A sunken family room with vaulted ceilings, a gas fireplace, and views of the backyard provides the perfect place to relax.Upstairs, the primary bedroom offers generous closet space and a refreshed ensuite bathroom. Two additional bedrooms feature updated hardwood flooring and share a modern 4-piece bath.The fully finished basement adds even more living space with a large recreation room, an electric fireplace, a fourth bedroom, and a convenient powder room-ideal for guests or a home office setup.Step outside to enjoy a private backyard oasis complete with a composite deck, an in-ground pool, and low-maintenance landscaping highlighted by white river stone and a new stone pathway.Additional features include an insulated garage, updated bathrooms, newer windows in key areas, a modern staircase, and recent mechanical upgrades ensuring comfort and efficiency.Situated in the highly sought-after Chapel Hill community, this home is close to excellent schools, parks, trails, Racette Park, shopping, transit, and easy access to Highway 174. (id:28469)
Royal LePage Performance Realty
0000 Baker Valley Road
Frontenac, Ontario
Experience the charm of cottage country. This 100 x 160 building lot is perfect for a cottage or year round home. Enjoy deeded access to Kennebec Lake, just a short stroll away where you will find a sandy beach and a boat launch. Easy road access with hydro on Baker Valley and only 5 minutes to Highway 7. A short drive to Sharbot Lake for groceries, gas, restaurants etc. (id:28469)
Realty Executives Real Estate Ltd
388 Murray Street
Pembroke, Ontario
ATTENTION INVESTORS & CONTRACTORS: The income-producing opportunity you've been waiting for is here! Priced to fit perfectly into an investor's portfolio at under $600,000, this fully-occupied, three self-contained row-house unit property is set up for low-overhead operation. The building is in good working order with a new roof installed two years ago, and two of the three units are already fully renovated. Each unit is separately metered for gas and hydro, and the property features three separate gas furnaces. Conveniently located just a short distance from downtown Pembroke, Algonquin College, high school, restaurants, and shopping. The third unit may offer a below-market rent but could provide an opportunity for future adjustment by the investor/contractor. The property also features dedicated parking at the rear and good tenants currently in place, making this an ideal, turnkey investment ready for its next owner. 24 Hour irrevocable on all written offers. (id:28469)
Royal LePage Edmonds & Associates
1293 Drummond Concession 1 Concession
Drummond/north Elmsley, Ontario
A BEAUTIFUL, raised bungalow with a WALK OUT basement and detached garage/workshop that blends modern comfort with country calm! Set on a lovely, tree-framed 1 acre lot just minutes from Historic Perth, this 3+1 bedroom, 3-bath home offers the kind of space and lifestyle that are hard to find. The open-concept main floor feels bright and connected, with a stylish kitchen featuring GRANITE counters and a large island that makes cooking and gathering effortless. Step out onto the back deck and unwind while the sun sets over your peaceful yard it's the kind of spot made for quiet evenings or weekend barbecues with friends. The fully finished lower level adds even more living space, with a versatile family room and an extra bedroom or home office. A HEATED attached two-car garage keeps daily life convenient year-round, while the MASSIVE 32' x 28' DETACHED garage doubles as an ideal workshop: a dream for anyone with hobbies, tools, or toys to store. With easy access to snowmobile and ATV trails, this is a property where work, play, and relaxation all fit together seamlessly. A rare opportunity for anyone craving room to breathe, a connection to nature, and a home that feels as welcoming as it is practical. Added bonus: garden sheds, and a fenced veggie garden. 200 Amp panel in house and additional electrical panel in detached garage. Heated with natural gas, VERY low annual cost, excellent HIGH SPEED INTERNET - and an outdoor parking for an RV with a power hook up! This home has been so thoughtfully cared for, and you can feel it the moment you pull up the drive everything about it just feels right. It's one of those places that instantly feels like home, and it's even better in person. Quiet neighbourhood on school bus route with curb side garbage pickup. Roof 2024, Furnace 2023, A/C 2023. (id:28469)
Paul Rushforth Real Estate Inc.
561 St Lawrence Street
North Dundas, Ontario
Great opportunity in the heart of the busy town of Winchester. Commuting distance from Ottawa. Located across from the Hospital with excellent visibility, Presently vacant. This property has an excellent zoning, great signage space and a wide spectrum of uses. This former movie theatre has a 400 sq ft (approx.) room as you enter that leads to an open room that measure about 67 ft x 40 ft (approx 2700 sq ft) with approximately 16 ft ceilings. There is space at the back 24ft x 20ft (approx. 480 sq ft) for unloading and storage PLUS a second floor office area that used to be the projector room AND there is small full height basement (old furnace room) under the lobby . There is a 2 pc bathroom off the lobby. Updates: gas heaters 2011, water line into building 2004/5, lobby roof has rubber membrane 2010, main roof shingles approx. 2004, T5 light fixtures 2015. (id:28469)
First Choice Realty Ontario Ltd.
64-62 Cobourg Street
Ottawa, Ontario
More CASH FLOW... ask for Financial spreadsheet **SELLER IS NEGOTIABLE and the ROI is now higher - assumable VARIABLE mortgage on the property NOW AT 3.9%** TURN KEY easily managed property and CASH FLOW from Day 1! INCOME GENERATING OPPORTUNITY...Investors - Don't miss out on this LEGAL nc FOURPLEX located in DOWNTOWN OTTAWA (PRIME LOCATION)! With a healthy mix of professionals and students, this area attracts them all. There are two-2 Bedrm units and two-1 Bedrm units. One of the 2-bedrms has a den as well. On-site maintenance person at a low cost already maintains the property, so you don't have to! Featuring a total of 6 bedrooms and 4 full bathrooms, separate COIN OPERATED LAUNDRY ROOM, 4 hydro meters, and easy-to-maintain layout (low snow shoveling and no grass cutting) . Perfect for new or seasoned investors! GROSS INCOME: $90,197/yr. (-) OPERATING EXPENSES: $27,843/yr = NOI: $62,354 NOI. Rent gets the standard increase each year. All units are already tenant-occupied with long-term tenants who wish to stay, providing immediate rental income from day one. Rents paid on time. Located close to the University of Ottawa, shopping, dining, entertainment, the Rideau River and major commuter routes, this is a highly desirable area for renters. Are you looking for an investment property with massive upside? This is it. The door is open for the next savvy investor looking to expand their portfolio and secure a long-term income-producing asset. Call today to schedule a showing and secure your piece of prime real estate Downtown Ottawa NOW while still affordable - ahead of plans by the Ottawa Board of Trade to further grow residential and commercial footprint. (id:28469)
RE/MAX Hallmark Realty Group
189 Beebalm Crescent
Ottawa, Ontario
Step into elegance with this 2024 Caivan freehold back-to-back townhome in prestigious Barrhaven, designed with style and sophistication in mind. Offering 1475 sq.ft of refined living, this 3-bedroom, 4-bath home blends modern comfort with quality upgrades. The open concept layout features a chef-inspired kitchen with granite counters, glass-top stove, stainless steel appliances, and ceramic finishes. A welcoming foyer flows into a bright living/dining area, with quality laminate and chic powder room. Upstairs, indulge in a serene primary suite with ensuite and walk in closet, a spacious 2nd bedroom, full bath, laundry, and a sun-filled balcony retreat. The finished lower level includes a private 3rd bedroom with ensuite, storage, and utility space. With no backyard to maintain and single surfaced parking, this home is designed for stylish, low-maintenance living near premium amenities. Schedule your private viewing today. (id:28469)
RE/MAX Boardwalk Realty
26 Carleton Cathcart Street
Ottawa, Ontario
Modern comfort meets timeless design in this substantially updated, bright, family-friendly home set on a prime corner lot in Stittsville. The main level is bright and inviting, with a gas fireplace anchoring the living room and rich hardwood flooring adding warmth to the dining area. The spacious eat-in kitchen offers ample cabinetry and patio doors that fill the space with natural light. Upstairs, a sunlit hallway framed by an elegant arched window leads to three generous bedrooms, including a primary retreat with a walk-in closet and 5-piece ensuite. A 4-piece main bathroom completes the upper level.The finished lower level extends the living space with a large family room, laundry area, and abundant storage. Outdoors, a private, fully fenced yard invites both relaxation and play, complete with an interlock patio, gazebo, and play structure-a perfect backdrop for family living and entertaining. The home's timeless brick exterior and oversized double garage add to its classic curb appeal, all within close reach of parks, schools, and Stittsville's many amenities. (id:28469)
Engel & Volkers Ottawa
4002 Rideau River Road
North Grenville, Ontario
Borders on the 416 highway... touching on its left side - only a couple hundred meters from the Rideau River... this is a rare find and for someone who has vision to create a possible lucrative future development. 3 acres of land... on a main road. Prime rural location. LAND INVESTMENT or LAND BANKING at a affordable price. Incredible location only 33 min from Downtown Ottawa, and 10 min from growing Kemptville, Ontario. They can build anymore land! Own a piece of the future today. (4000 Rideau River Rd for sale as well) (id:28469)
RE/MAX Hallmark Realty Group
4000 Rideau River Road
North Grenville, Ontario
Near the 416 exit - only a couple hundred meters from the Rideau River... this is a rare find and for someone who has vision to create a possible lucrative future development. 3 acres of land... on a main road. Prime rural location. LAND INVESTMENT or LAND BANKING at a affordable price. Incredible location only 33 min from Downtown Ottawa, and 10 min from growing Kemptville, Ontario. They can build anymore land! Own a piece of the future today. (4002 Rideau River Rd for sale as well) (id:28469)
RE/MAX Hallmark Realty Group
1388 Monarch Drive
Kingston, Ontario
Welcome to 1388 Monarch Drive - A Beautiful Tamarack Home Built in 2022 for Today's Modern Family. Tucked away on a peaceful street in Kingston's desirable Woodhaven community, this nearly new Tamarack home offers 1,989 sq. ft. of thoughtfully upgraded above ground living space, perfectly combining comfort, functionality, and contemporary style - ideal for growing families or multi-generational living. The main floor showcases an inviting open-concept layout with 9-foot ceilings, engineered hardwood floors, and expansive windows that fill the home with natural light. The chef-inspired kitchen stands out with quartz countertops, upgraded cabinetry, a large island with seating, extended work surfaces, and ample lighting for a warm, modern ambiance. The adjoining living and dining areas flow effortlessly together, centered around a cozy gas fireplace - perfect for entertaining or relaxing evenings at home. Upstairs, discover four spacious bedrooms, including a luxurious primary suite with a walk-in closet and spa-like ensuite featuring quartz counters. A second full bath and laundry room on the same level add exceptional practicality for busy households. The basement is fully finished with a family room, office and a 3 piece bath. Situated close to schools, parks, and scenic walking trails, and just minutes from Highway 401, west-end shopping, and dining, this home offers an unbeatable blend of location, lifestyle, and design. Move-in ready and crafted with quality in every detail, 1388 Monarch Drive is where modern living truly feels like home. (id:28469)
Royal LePage Proalliance Realty
1 - 353 Wilmont Avenue
Ottawa, Ontario
Be the FIRST to live in Unit 1 at 353 Wilmont, a brand-new UPPER level, spacious 2-bedroom, 2-bathroom apartment in a modern 6-unit building in Westboro Village. This luxury unit features hardwood floors, quartz countertops, a full stainless-steel appliance package (fridge, stove with hood fan, dishwasher, microwave, washer/dryer), and an energy-efficient heat pump for heating and A/C, plus an owned hot water tank with no rental fees. Enjoy your morning coffee on your private balcony and the open-concept living and dining area designed for comfort and style. Steps from LRT Dominion Station on Wilmont, the new Westboro Beach, the Ottawa River paths, cafes, shops, pilates and restaurants, and just 15 minutes to downtown. Tenant pays hydro and insurance; first and last month's rent required. Book your showing today! (id:28469)
Coldwell Banker Sarazen Realty
23 Bay Street N
Madawaska Valley, Ontario
Entrepreneurs wanted! LOCATION LOCATION LOCATION! Dairy Freez in Barry's Bay. Operating as an ice cream shop. Fully equipped restaurant. Serving hard ice cream, frozen yogurt, sundaes, flurries, shakes, burgers, fries, baked goods and so much more. Eat in tables inside accomodate 28 and overflow room on the patio to enjoy the summer sunshine and watch the buzz of Barry's Bay's active community. There is a men's and lady's washroom on the main floor and staff washroom on the lower level, with rough-in for a shower. The basement is full, with good ceiling height. A prep kitchen, office, walk in fridge, surveilance system, freezers, storage room and storage shelves. Propane furnace and propane hot water tank 2014, new roof in 2016. This is a bustling location just south of the 3 way intersection and across from Metro. Come open your own business here in the valley! (id:28469)
Exp Realty
20397 Park Crescent
South Glengarry, Ontario
Incredible Residential/Commercial Opportunity! Located in the heart of Green Valley with direct access to County Road 34, this solid brick bungalow offers over 3,000 sq.ft. of living space and is ideally suited for a home-based business, rental investment, or both. Zoned for mixed use, the layout allows for up to 3 residential units, a commercial storefront, and storage income from the newly built 1,800 sq.ft. detached garage complete with a 10-ft overhead door, concrete floor, and fully insulated. Ideal for a welding shop, auto body shop, executive vehicle storage, or other trades. The main home, built in 1971, is structurally sound and was quality built with wood mouldings and hard wood flooring. Enjoy an inground pool during summer months and the flexibility to bring your vision to life whether it's a depanneur, hair studio, retail outlet, car detailing service or multi-unit income property. This would also be a perfect property for multi-generational living. High visibility on a major route connecting Hwy 401 and Hwy 417 makes this a smart investment. Endless possibilities book your visit today and explore the potential! (id:28469)
Decoste Realty Inc.
1353 Pelkey Court
Ottawa, Ontario
Stunning 4-bedroom, 6-bathroom brick home tucked away on an exclusive quiet cul-de-sac in prestigious Manotick Estates. The full-brick exterior, intricate interlock driveway, double garage, and manicured landscaping set the stage for this impressive property. Step inside the grand two-storey foyer, where a sweeping staircase and oversized window fill the space with natural light. The main floor features gorgeous hardwood and tile flooring, high ceilings, and a bright, welcoming layout. A spacious office sits just off the entrance, while a large formal dining room with picture window is perfect for family gatherings. The chef's kitchen is the heart of the home, offering two large islands, rich cabinetry, granite counters, high-end stainless-steel appliances, and a bright eating area overlooking the backyard. The adjoining family room includes a cozy gas fireplace and expansive windows with views of stunning backyard oasis and gorgeous mature trees, creating a warm and inviting space. The second floor features a luxurious primary bedroom with beautifully renovated ensuite with marble tile, glass shower, and freestanding clawfoot tub. Center hall plan leads to three large bedrooms, two with there own full ensuite bath. The massive 4th bedroom with gas fireplace and elevator provides endless possibilities for an additional family room, guest suite, gym, or multigenerational living etc. Final touch is the loft area with built-in desk. That's right this home has an elevator providing access to all 3 levels. The partially finished lower level includes tons of space with a huge recreation area, play zone, two storage rooms, and a bathroom. The backyard is a true private retreat with heated saltwater pool, diving board, massive decorative boulders, stone interlock, large deck, pool house/shed, surrounded by mature trees, and timeless wrought-iron fencing. This fabulous home perfectly blends luxury, comfort, and safe family living in Manotick's most desirable neighbourhood. (id:28469)
Exp Realty
11 Scampton Drive
Ottawa, Ontario
Welcome to this popular Minto Manhattan, perfectly situated on a quiet street in family-friendly Morgan's Grant - right in the heart of Kanata's high-tech hub.Step inside to an inviting open-concept main level, featuring rich hardwood floors through the living and dining areas. Large windows and patio doors leading to the deck and yard create a bright, seamless flow for everyday living and effortless entertaining.Upstairs, you'll find three generous bedrooms, including a spacious primary suite with walk-in closet and private ensuite - the ideal retreat after a long day.The fully finished lower level impresses with a cozy rec room, a large window for natural light, and a warm gas fireplace, along with plenty of additional storage.Located just steps to public transit, top-rated schools, restaurants, shopping, parks, and high-end golf, this home offers both comfort and convenience in one of Kanata's most sought-after neighbourhoods.A perfect blend of lifestyle, location, and value . Furnace December 24, AC June 25. Gas stove and dryer. (id:28469)
RE/MAX Hallmark Realty Group
84 Centrepointe Drive
Ottawa, Ontario
Incredible opportunity to own a fully renovated office building in the highly sought-after Centrepointe Chambers complex. This bright, modern professional space offers approximately 2,832 sq. ft. across two separately leased units, making it an ideal turnkey investment or owner-occupier opportunity. Unit 1 (Lower Level & Main Floor - 1,898 sq. ft.) features: 7 private offices, a large open workspace, a spacious boardroom, kitchenette, and 2 bathrooms. Unit 2 (Upper Floor - 934 sq. ft.) includes: 5 offices, an inviting entry area, kitchenette with dining space, and 1 bathroom. Each level is professionally designed, offering flexible layouts suitable for a variety of professional uses such as legal, consulting, tech, or hybrid office environments. Outstanding location directly across from the Ottawa Courthouse and Municipal Government buildings, steps to Baseline Station (bus & future LRT), and within walking distance to College Square, Algonquin College, restaurants, and amenities. Easy access to Highway 417. A true turnkey property in one of Ottawa's most convenient and professional business districts. Fully leased to excellent tenants, providing a stable and attractive investment opportunity. (id:28469)
Royal LePage Team Realty
690 Vivera Place
Ottawa, Ontario
Built in 2019, this spacious end-unit townhome in a highly walkable, family-friendly neighbourhood. The main floor features a functional open-concept layout with a bright and spacious living room, a chefs kitchen with granite countertops and a large island, a walk-in pantry, and access to a private backyard. The oversized garage provides ample storage and convenience.Upstairs, you'll find three generously sized bedrooms, including a spacious primary suite, plus a full laundry room. The fully finished basement adds valuable extra living space perfect for a home office, gym, or recreation area. (id:28469)
Details Realty Inc.



