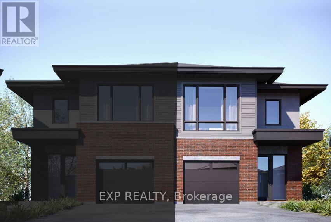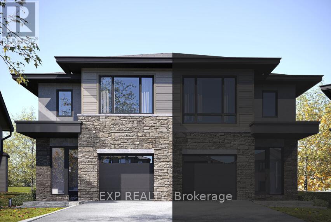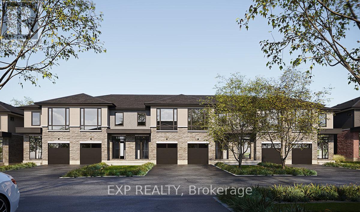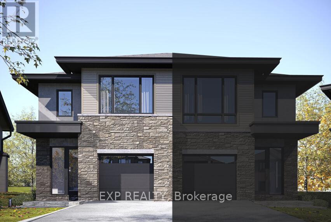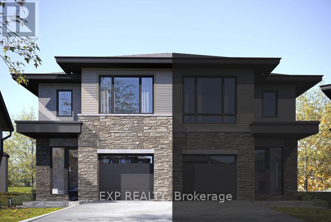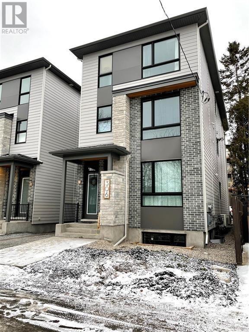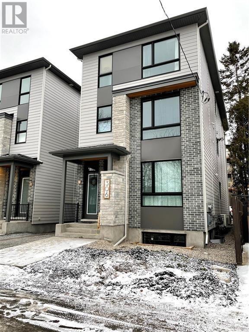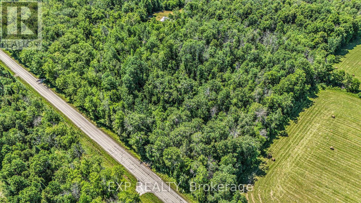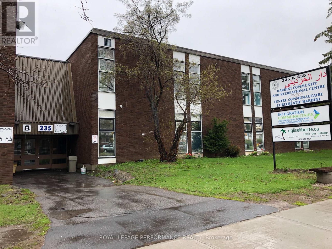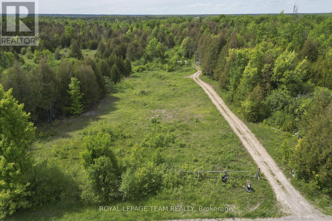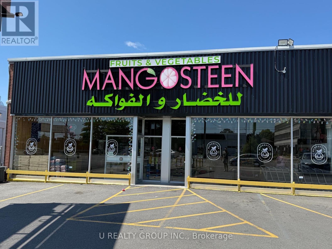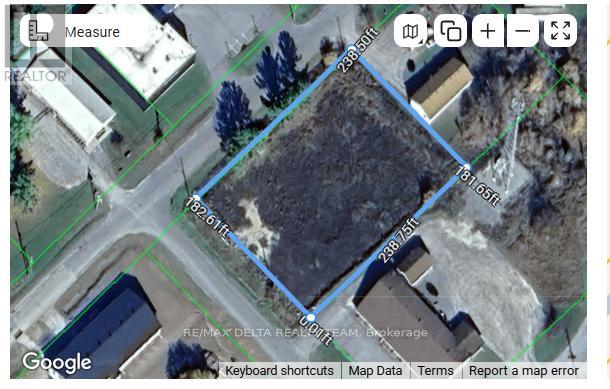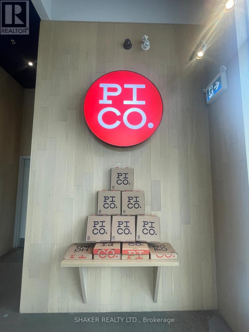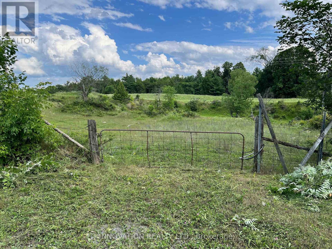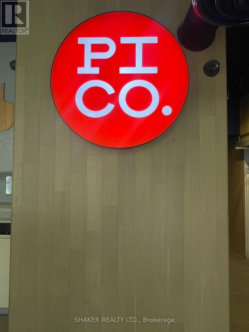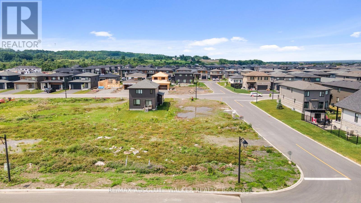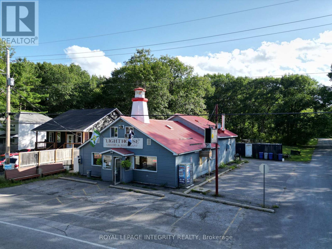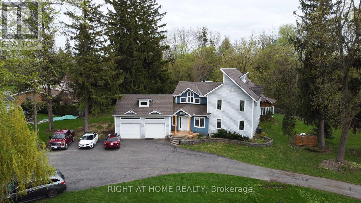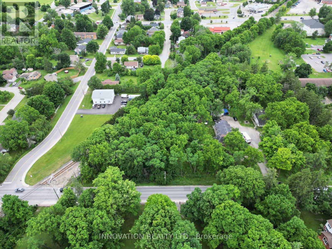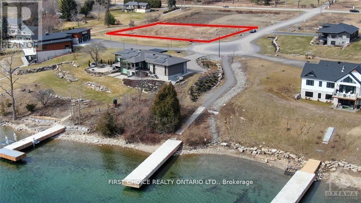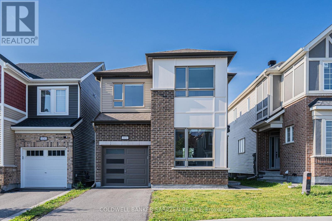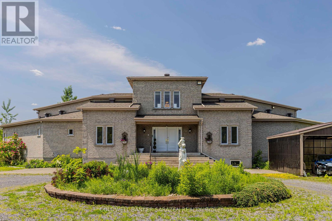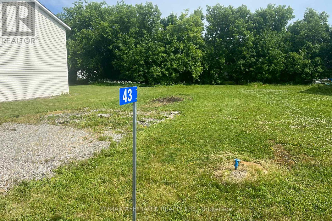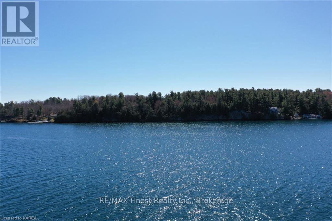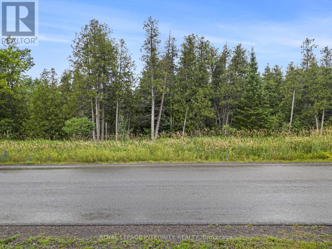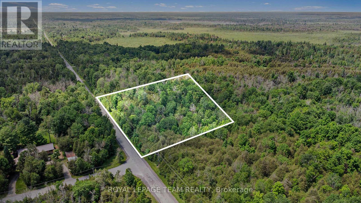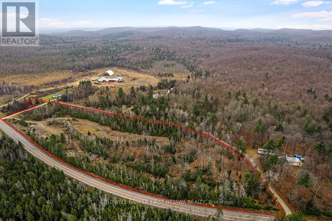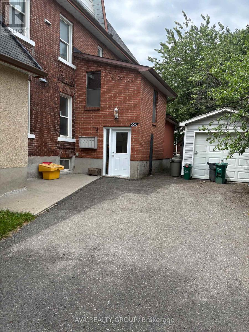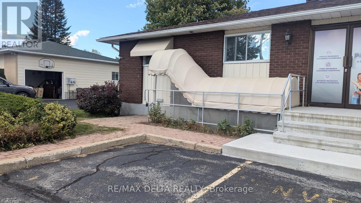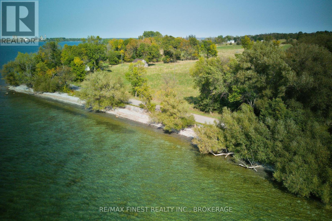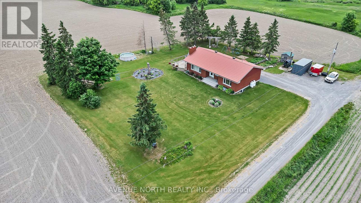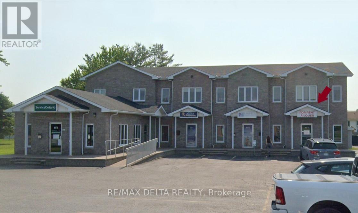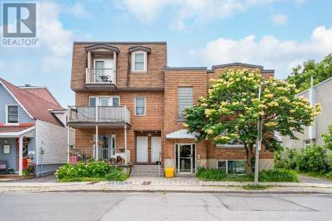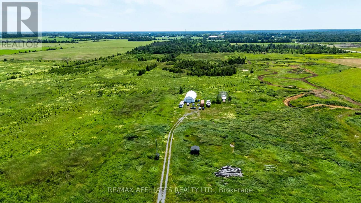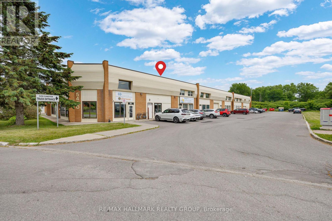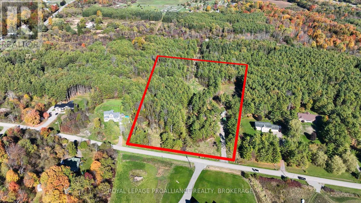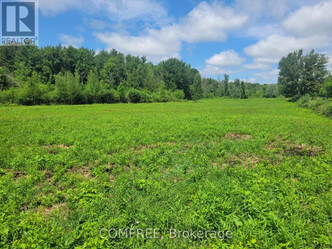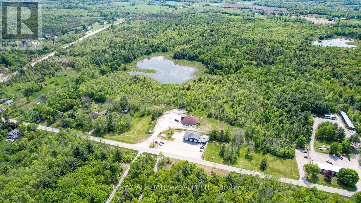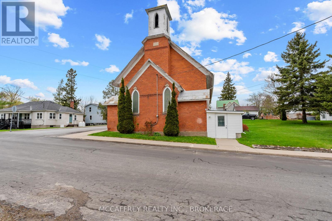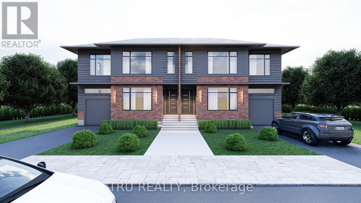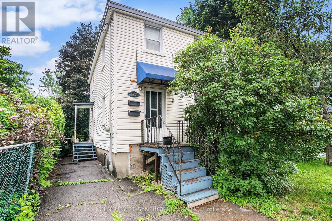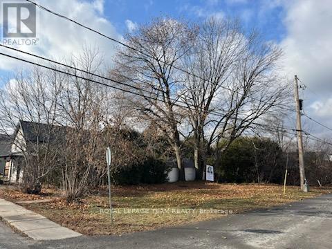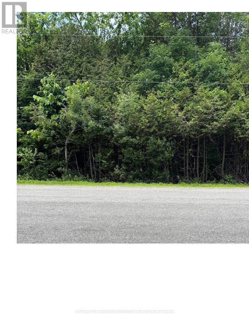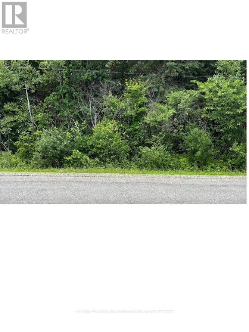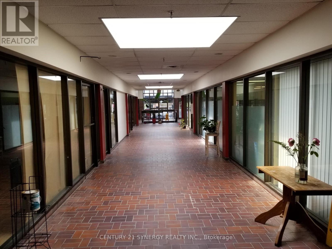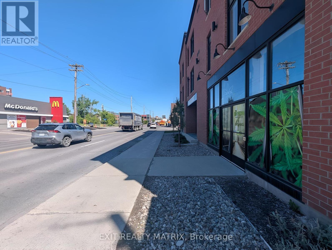150 Orr Farm Way
Ottawa, Ontario
Located in the private cul-de-sac community of Klondike Ridge, The Juniper is a semi-detached luxury home designed and built by Maple Leaf Custom Homes, an award-winning builder with over 23 years of experience in the Ottawa market. With its contemporary shadow stone brick exterior and open-concept interior, this model offers a refined blend of style, space, and comfort ideal for modern family living. The Juniper features a large galley kitchen with abundant storage and generous prep space on quartz countertops. Expansive rear patio doors fill the main floor with natural light, connecting the kitchen, dining, and living areas effortlessly. A sunken foyer adds charm and function, and the main floor powder room is thoughtfully tucked away. Upstairs, the primary bedroom includes a walk-in closet and built-in dresser nook. The private ensuite offers a quartz shower base, walk-in shower with built-in shelf, and a separate water closet. Two oversized bedrooms and a large second-floor laundry room offer practical space for busy families. The Juniper includes concrete, zero-maintenance James Hardie siding, a fully fenced yard with 6 wood privacy fencing between units, and a full wood deck with customization options available. A finished basement comes standard, with walkout options on select lots and the potential to add a basement suite for extended family or rental income. A 4-bedroom layout is also available for semi-detached and end-unit townhomes. Quartz countertops, stainless steel appliances, gas fireplace, rear deck, and fenced yard are standard features. Built by the same skilled tradespeople trusted with Maple Leaf's custom homes, The Juniper showcases smart design, premium finishes, and functional space for everyday living. First occupancies are expected in late summer 2025. Model home available November 2025. Full Tarion Warranty. (id:28469)
Exp Realty
158 Orr Farm Way
Ottawa, Ontario
Located in the private cul-de-sac community of Klondike Ridge, The Willow is a semi-detached luxury home designed and built by Maple Leaf Custom Homes, an award-winning builder with over 23 years of experience in the Ottawa market. With its contemporary shadow stone brick exterior and open-concept interior, this model offers a refined blend of style, space, and comfort ideal for modern family living. The Willow features a large galley kitchen with abundant storage and generous prep space on quartz countertops. Expansive rear patio doors fill the main floor with natural light, connecting the kitchen, dining, and living areas effortlessly. A sunken foyer adds charm and function, and the main floor powder room is thoughtfully tucked away. Upstairs, the primary bedroom includes a walk-in closet and built-in dresser nook. The private ensuite offers a quartz shower base, walk-in shower with built-in shelf, and a separate water closet. Two oversized bedrooms and a large second-floor laundry room offer practical space for busy families. The Willow includes concrete, zero-maintenance James Hardie siding. Yards are fully fenced with 6 wood privacy fencing between units, and a full wood deck is included, with customization available. A finished basement comes standard, with walkout options on select lots and the possibility of a basement suite for extended family or rental income. A 4-bedroom layout is also available. Quartz counters, stainless steel appliances, gas fireplace, rear deck, and fenced yard are standard features. Built by the same skilled tradespeople behind Maple Leaf's custom homes, The Willow delivers smart design, premium finishes, and spacious interiors. First occupancies expected late 2025. Model home available November 2025. Full Tarion Warranty. (id:28469)
Exp Realty
142 Orr Farm Way
Ottawa, Ontario
Located in the private cul-de-sac community of Klondike Ridge, The Birch is a spacious, contemporary townhome designed and built by Maple Leaf Custom Homes, an award-winning builder with over 23 years of experience in the Ottawa market. This model offers generous square footage, a smart family-friendly layout, and high-quality finishes that come standard. The Birch features a clean, modern exterior with concrete, zero-maintenance James Hardie siding and shadow stone brick. Large rear patio doors fill the main floor with natural light, while the open-concept layout connects the kitchen, living, and dining areas into one bright and functional space. A sunken foyer adds character and function, and the main floor powder room is tucked away for privacy. Upstairs, the primary bedroom includes a walk-in closet and a private ensuite with double sinks and elegant finishes. Two additional bedrooms share a full bathroom, also with double sinks, and a second-floor laundry room adds everyday convenience. End units of The Birch can be upgraded to a four-bedroom layout. A finished basement is included, with walkout options available on select lots, along with the option to add a basement suite for extended family or rental income in walkout and some end-unit models. Fully fenced yards with 6 wood privacy fencing between units and a full wood deck with customization options. Quartz countertops, stainless steel appliances, gas fireplace, rear deck, and fenced yard all come standard. Built by the same skilled tradespeople behind Maple Leafs custom homes, The Birch delivers more space, better finishes, and thoughtful design throughout. First occupancies expected late November 2025. Model home available November 2025. Full Tarion Warranty. (id:28469)
Exp Realty
156 Orr Farm Way
Ottawa, Ontario
Located in the private cul-de-sac community of Klondike Ridge, The Willow is a semi-detached luxury home designed and built by Maple Leaf Custom Homes, an award-winning builder with over 23 years of experience in the Ottawa market. With its contemporary shadow stone brick exterior and open-concept interior, this model offers a refined blend of style, space, and comfort ideal for modern family living. The Willow features a large galley kitchen with abundant storage and generous prep space on quartz countertops. Expansive rear patio doors fill the main floor with natural light, connecting the kitchen, dining, and living areas effortlessly. A sunken foyer adds charm and function, and the main floor powder room is thoughtfully tucked away. Upstairs, the primary bedroom includes a walk-in closet and built-in dresser nook. The private ensuite offers a quartz shower base, walk-in shower with built-in shelf, and a separate water closet. Two oversized bedrooms and a large second-floor laundry room offer practical space for busy families. The Willow includes concrete, zero-maintenance James Hardie siding. Yards are fully fenced with 6 wood privacy fencing between units, and a full wood deck is included, with customization available. A finished basement comes standard, with walkout options on select lots and the possibility of a basement suite for extended family or rental income. A 4-bedroom layout is also available. Quartz counters, stainless steel appliances, gas fireplace, rear deck, and fenced yard are standard features. Built by the same skilled tradespeople behind Maple Leaf's custom homes, The Willow delivers smart design, premium finishes, and spacious interiors. First occupancies expected late 2025. Model home available November 2025. Full Tarion Warranty. (id:28469)
Exp Realty
154 Orr Farm Way
Ottawa, Ontario
Located in the private cul-de-sac community of Klondike Ridge, The Willow is a semi-detached luxury home designed and built by Maple Leaf Custom Homes, an award-winning builder with over 23 years of experience in the Ottawa market. With its contemporary shadow stone brick exterior and open-concept interior, this model offers a refined blend of style, space, and comfort ideal for modern family living. The Willow features a large galley kitchen with abundant storage and generous prep space on quartz countertops. Expansive rear patio doors fill the main floor with natural light, connecting the kitchen, dining, and living areas effortlessly. A sunken foyer adds charm and function, and the main floor powder room is thoughtfully tucked away. Upstairs, the primary bedroom includes a walk-in closet and built-in dresser nook. The private ensuite offers a quartz shower base, walk-in shower with built-in shelf, and a separate water closet. Two oversized bedrooms and a large second-floor laundry room offer practical space for busy families. The Willow includes concrete, zero-maintenance James Hardie siding. Yards are fully fenced with 6 wood privacy fencing between units, and a full wood deck is included, with customization available. A finished basement comes standard, with walkout options on select lots and the possibility of a basement suite for extended family or rental income. A 4-bedroom layout is also available. Quartz counters, stainless steel appliances, gas fireplace, rear deck, and fenced yard are standard features. Built by the same skilled tradespeople behind Maple Leaf's custom homes, The Willow delivers smart design, premium finishes, and spacious interiors. First occupancies expected late 2025. Model home available November 2025. Full Tarion Warranty. (id:28469)
Exp Realty
306 Elmgrove Avenue
Ottawa, Ontario
Welcome to this meticulously crafted, high-end 4-plex located in one of Ottawa's most sought-after neighborhoods. Blending timeless elegance with modern design, this rare offering is ideal for discerning investors, extended families, or those seeking to live in luxury while generating substantial rental income. Each of the four units have separate entrances, 2-bedroom/2-Bathroom, and boasts a distinct designer finish with premium materials throughout, including quartz countertops, gas ranges & marble tile backsplashes. Soaring 9' ceilings and oversized windows flood the interiors with natural light, while private balconies and soundproof construction ensure comfort and privacy. Whether you're expanding your portfolio or looking for an exceptional place to call home, this 4-plex delivers sophistication, stability, and style in equal measure. (id:28469)
Exp Realty
306 Elmgrove Avenue
Ottawa, Ontario
Welcome to this meticulously crafted, high-end 4-plex located in one of Ottawa's most sought-after neighborhoods. Blending timeless elegance with modern design, this rare offering is ideal for discerning investors, extended families, or those seeking to live in luxury while generating substantial rental income. Each of the four units have separate entrances, 2-bedroom/2-Bathroom, and boasts a distinct designer finish with premium materials throughout, including quartz countertops, gas ranges & marble tile backsplashes. Soaring 9' ceilings and oversized windows flood the interiors with natural light, while private balconies and soundproof construction ensure comfort and privacy. Whether you're expanding your portfolio or looking for an exceptional place to call home, this 4-plex delivers sophistication, stability, and style in equal measure. (id:28469)
Exp Realty
0000 Drummond Conc 7 Concession
Drummond/north Elmsley, Ontario
Nestled between the picturesque hamlet of Drummond Centre and just minutes from the historic charm of Perth, this approximately 31-acre wooded retreat offers the ideal blend of peaceful rural living and convenient access to town amenities. Boasting over 450 feet of road frontage, the property presents exciting development potential whether you envision severing it into three spacious lots or creating your dream home surrounded by nature. With only a small portion designated as protected wetlands, the possibilities are vast. Enjoy quick access to Highway 7, with Kanata just 30 minutes away. This is your opportunity to shape a private haven or an investment with vision. (Aerial boundary lines are approximate.) (id:28469)
Exp Realty
223-231 - 225 Donald Street
Ottawa, Ontario
School space. 5 class rooms. Common area use. Outdoors area use. Ample parking. Close to downtown. Public transportation at the door. Available immediately. Not for profit, charitable, educational uses. Subject to Landlord approval. (id:28469)
Royal LePage Performance Realty
688 Kitley Line 8 Road
Elizabethtown-Kitley, Ontario
Have you dreamt of building your dream home in a gorgeous, quiet and peaceful country setting well look no further. This amazing 27.61 acre property is the epitome of peace and quiet and is the perfect spot to fulfill your plans. With cleared areas as well as treed space this lot give you fabulous privacy and is rife with wildlife. Just a stones throw to the charming town of Merrickville and close to the Brockville and Smiths Falls area as well as an easy commute to Ottawa, don't miss this incredible opportunity. **For safety reasons, please do not walk the land without permission** (id:28469)
Royal LePage Team Realty
1742 Bank Street
Ottawa, Ontario
An excellent opportunity to own Mangosteen, a well-established and fully stocked with Fruit,vegetable & grocery store known for its diverse selection of international foods, fresh produce, and loyal customer base. Located in a high-traffic area with strong footfall, this turnkey business is clean, organized, and ready for new ownership. Mangosteen offers proven sales, steady cash flow, and room to grow. (id:28469)
U Realty Group Inc.
7 Smythe Road
Carleton Place, Ontario
7 Smythe Road Prime Development Opportunity in Carleton Place. An exceptional investment opportunity in the rapidly growing town of Carleton Place! This property offers tremendous development potential with a wide range of permitted uses under current zoning, including but not limited to: Automotive: Body Shop, Repair Garage, Service Station, Washing Establishment, Industrial & Commercial: Manufacturing (Class I, II, III), Workshop, Warehouse, Contractor Shop, Distribution Centre, Bulk/Commercial Storage, Retail & Services: Custom Workshop, Dry Cleaning/Laundry Plant, Commercial Greenhouse, Fuel Depot, Propane Refilling Outlet, Recreational Vehicle Sales & Storage, Institutional/Community Uses: Auditorium, Communication Facility, Commercial Sports & Recreation, Municipal Garage, Laboratory, Transportation Depot, The versatility of this zoning makes it ideal for developers, investors, or business owners looking to capitalize on Carleton Places booming growth. Don't miss out on this rare and lucrative opportunity! (id:28469)
RE/MAX Delta Realty Team
236 Richmond Road
Ottawa, Ontario
Fantastic opportunity to own a turn-key Pi Co. Pizza Bar for a fraction of the cost of a new franchise. A fresh, innovative take on pizza, Pi Co Pizza Bar perfectly marries the convenience of take-out pizza with the quality ingredients and freshness of a fine-dining restaurant. Located in the heart of Westboro in a prime corner unit with amazing visibility and exposure to the high foot and car traffic of Richmond Rd. This licensed quick-service restaurant offers strong revenue with great potential for growth. Beautifully renovated with ample dining room and patio seating. Existing lease and franchise agreement to be assumed by Buyer. Unit is 1,841 sq. ft. Net rent of $42.00 psf + HST plus utilities. Business can be purchased together with Pi Co. Pizza Bar Centretown, listing X2639900. Opportunity for Buyer to open additional locations at a discounted franchise fee. Financial statements and asset list to be provided with signed NDA. Contact listing agent to schedule a showing. Please do not approach staff with any questions. (id:28469)
Shaker Realty Ltd.
0 Tatty Hill Road
Greater Madawaska, Ontario
Looking to build your dream home in Calabogie? This affordable 1.03 acre lot in the Barryvale neighbourhood is just around the corner from the Calabogie Highlands Golf Course. With rolling terrain, there are several options for a building site with a view over adjacent pastures and forest. Beautiful exposed Canadian Shield. Calabogie Village offers several restaurants & amenities. Ready for the best active year round lifestyle? Water sports on Calabogie Lake, golf, racetrack, hiking, ski hill, ice fishing, ATV on the K&P trail. This is a very special place. Do not enter the property without an appointment and a real estate agent. (id:28469)
Innovation Realty Ltd.
170 Metcalfe Street
Ottawa, Ontario
Fantastic opportunity to own a turn-key Pi Co. Pizza Bar for a fraction of the cost of a new franchise. A fresh, innovative take on pizza, Pi Co Pizza Bar perfectly marries the convenience of take-out pizza with the quality ingredients and freshness of a fine-dining restaurant. Located in the heart of Centretown in a prime corner unit with amazing visibility and exposure to high foot and car traffic. This licensed quick-service restaurant has a well developed customer base providing strong revenue. With office workers increasingly returning to Centretown offices, the location has an amazing potential for growth. Beautifully renovated with ample dining room seating as well as patio seating. Existing lease and franchise agreement to be assumed by Buyer. Unit is 1,375 sq. ft. Semi-Gross rent of $6,555.42/month + HST plus Hydro. Parking available at $200/month. Business can be purchased together with Pi Co. Pizza Bar Westboro, listing X2636514. Opportunity for Buyer to open additional locations at a discounted franchise fee. Financial statements and asset list to be provided with signed NDA. Contact listing agent to schedule a showing. Please do not approach staff with any questions. (id:28469)
Shaker Realty Ltd.
311 Turquoise Street
Clarence-Rockland, Ontario
An exceptional opportunity to build you dream home awaits in the heart of Morris Village, a sought-after, family-friendly community in Rockland. This spacious corner lot, approximately 54 feet by 104.8 feet, offers the perfect canvas to build the custom home you've always imagined. Located on a quiet street and surrounded by quality homes, this lot enjoys the rare combination of suburban charm and urban convenience. Just steps from parks, top rated schools, walking trails, local shops and inviting restaurants, everything you need is right at your doorstep. With full city services available, you can enjoy the ease of municipal water, sewer, and natural gas while designing a home that suits your lifestyle and future. Don't miss this rare chance to invest in one of Rockland's most desirable neighbourhoods and bring your vision to life in a vibrant, growing community. Your dream home starts here! (id:28469)
RE/MAX Absolute Walker Realty
655 Bayview Drive
Ottawa, Ontario
Situated on the main road going through Constance Bay this building has a 2,500 sf ground floor retail area plus a second floor 3 bedroom apartment, which can also be used as an office. At the back of the ground floor there is a commercial kitchen with a hood fan, ventilation, walk-in cooler and dishwasher. A second hood fan system is located in the front area. Two bathrooms on the ground floor were updated within the last few years. The property is being delivered vacant. Zoning is Village Main which allows for restaurant, retail and redevelopment to a larger multi-family building if desired. The lot is more than 1/3 of an acre. Beach access nearby within walking distance. Purchase the building to open your own business, or rent it as an income property. (id:28469)
Royal LePage Integrity Realty
3208 Richmond Road
Ottawa, Ontario
This property offers a significant development opportunity on a 67,705 sq ft (1.55 Acres) lot. Some work has been completed towards constructing a 9-storey apartment building with 99 units, details available. Other options are available for this property. The property currently consists of a 2 storey home is approximately 3,000 sq. ft. and includes a 2-car attached garage plus an additional 2-car detached garage. Short Walk to Bayshore Shopping Centre, and LRT Station. Minutes away from Parks, Sport Fields, Tennis Courts, Rinks and a 4-minute drive to Queensway Carleton Hospital. High scores from Hood Q: Schools 8.8, Transit 8.5, Safety 8.5, and Parks 9.3. (id:28469)
Right At Home Realty
58 Drummond Street W
Perth, Ontario
The perfect setting to build your dream home - or a smart investment - multi-unit duplex or triplex in the charming, family-friendly community of Perth! This beautiful lot is approximately 60' x 98.1' and is ideal for a single-family home or a multi-unit duplex or triplex, with building plans being available. You're welcome to use your own builder, and if you don't have one, be sure to ask us about our preferred local experts. This property is located in Perth, Ontario which is a picturesque town nestled along the Tay River, about 80 km southwest of Ottawa. Perth is beautifully preserved with stone buildings, heritage homes and landmarks like the Perth Town Hall and Matheson House which gives the town a timeless feel. The downtown core is walkable and full of boutique shops, cozy cafés, and art galleries. Nature lovers are drawn to Stewart Park, a lush riverside green space perfect for picnics, festivals, or for the vibrant arts scene, with live theatre, music festivals, and community events throughout the year! (id:28469)
Innovation Realty Ltd.
3119 Vaughan Side Road
Ottawa, Ontario
Theme of this land deal is... Legacy Lifestyle - Family Compound and Golf. This is a 95 acre piece of land that is in the city of Ottawa area - just 1km away from a 417 West exit...and just had a $130,000 price reduction to sell fast. It is only 15min away from Kanata, ON campus and has natural gas by the property. Country feel all around but close enough to amenities and the city. Ideal for someone who wants to land bank or build a home/homes on alot of land. There may be a possibility to build multiple homes on the land. -Close to Ottawa and Almonte and the 417 West Queensway -Land is RU zoning, with some 010 and EP3 part of the acreage- Near GOLF course and Country Club - 3.5km away- Possibility to build multiple homes on the property - maybe a future family compound/ legacy estate For those who are creative with cash / line of credit to buy land. If you are a visionary, this property is for you. There are two wells already installed on the property. This is a treed lot for the majority of the lot. Lots of opportunities for a new creative owner... **WE WELCOME ANY SERIOUS OFFER** (id:28469)
RE/MAX Hallmark Realty Group
4 Shoreside Way S
Augusta, Ontario
St Lawrence River! Imagine yourself in your new home sitting on a lovely 1 acre lot with great views of the St Lawrence River. Lot comes with deeded quarter ownership of newly built Kehoe Concrete dock and small beach area. All this just steps from your property. Lot is 1 of 7 in a cul-de-sac. 4 Executive homes already completed. Property is just minutes from Brockville and the 401. Ottawa & Kingston an hour drive. Natural gas and hydro at lot. A rare opportunity to build your dream home, dock your boat, relax and watch the ships pass by. Development has some covenants which are attached and designed to make this a special neighborhood. Come see for yourself. (id:28469)
First Choice Realty Ontario Ltd.
604 Perseus Avenue
Ottawa, Ontario
Discover this exquisite detached home nestled in the highly sought-after Half Moon Bay community. Whether you are a discerning young professional or looking for the perfect family abode, this rarely offered, newly updated residence is sure to impress. This spacious home boasts four well-appointed bedrooms upstairs and three bathrooms, including a luxurious primary suite with a 4-piece ensuite and a generous walk-in closet. The main level features a chef's kitchen with an oversized island and elegant marble countertops, complemented by a bright living room, a formal dining area, and a versatile Den, ideal for a home office. Freshly painted walls throughout and comfortable carpeting on the second floor enhance the inviting atmosphere. The private backyard, offering no neighbors behind, provides exceptional privacy and is perfect for outdoor activities and family enjoyment. Additionally, the unfinished basement provides vast potential for future customization and abundant storage. Conveniently located, this home is moments away from excellent schools, renowned parks, the Minto Recreation Complex, a variety of restaurants, and vibrant shops, offering an unparalleled living experience. (id:28469)
Coldwell Banker Sarazen Realty
490 Montee Lajeunesse
Alfred And Plantagenet, Ontario
Welcome to 490 Montée Lajeunesse, Alfred a rare countryside estate on 50 acres offering exceptional space, privacy, and multi-generational living potential. This expansive residence features 10 bedrooms and 5 bathrooms in total, thoughtfully divided across two fully finished levels. The main floor offers 7 bedrooms, 3 full bathrooms, 3 living rooms, and 2 dining areas perfect for large families or shared living arrangements. The finished basement adds another 3 bedrooms, 2 bathrooms, a spacious family room, and an additional dining space ideal for in-laws, guests, or potential rental use. Enjoy outdoor living with a private in-ground pool, detached 3-car garage, and vast open land surrounded by mature trees. The property allows for flexible rural uses and is serviced by a private well and septic system. Peaceful, private, and just minutes from the amenities of Alfred, this unique property offers unmatched space and versatility a must-see for those seeking comfort, scale, and country living. (id:28469)
Coldwell Banker Sarazen Realty
43 King Street
Montague, Ontario
Build Your Future at 43 King St, Smiths Falls Fully Serviced Lot in Prime Location--Looking for the right place to bring your dream home or investment property to life? This fully serviced lot in Montague Township (Atironto), right on the edge of Smiths Falls, is ready when you are. With a generous footprint of approximately 60 x 118 feet, this property is equipped with all the essentials to fast-track your build: municipal water and sewer, natural gas, hydro, a driveway already in place, and even an assigned house number.Zoned R1-R2, the lot allows for either a single-family home or a duplex giving you the freedom to build for your family, future tenants, or both. Whether you're planning to break ground on a custom home or develop a smart income-generating property, this is a rare chance to secure a ready-to-go lot in a well-established neighbourhood. Located just minutes from downtown Smiths Falls, with close proximity to schools, the hospital, parks, the Rideau River, VIA Rail, and shopping this spot offers a mix of lifestyle, convenience, and long-term potential.Opportunities like this don't come around often. Book your walk-through today and start building your vision tomorrow. (id:28469)
RE/MAX Affiliates Realty Ltd.
A Club Island
Leeds And The Thousand Islands, Ontario
Come explore this large waterfront lot on Club Island in the 1000 Islands! 13.5 acres offering 314ft of deep clean waterfront. Beautifully treed and natural stone out-croppings at the shore line. There is a Marine Navigational aid "a small adorable light house" situated near the east end of the property that generates a yearly income from the Minister of Fisheries and Oceans. Club Island is a 5 min boat ride from Rockport, which offers many amenities such as convenience stores, restaurants, marinas and bicycle path! (id:28469)
RE/MAX Finest Realty Inc.
299 Westar Farm Way
Ottawa, Ontario
A premium 2-acre treed lot nestled in the highly sought-after Ridgewood Estates! An opportunity to build your dream home in a private wooded oasis on a spacious lot. The property is conveniently situated just 15 minutes to Kanata or Stittsville, and a 30 minute drive to downtown, offering the benefit of countryside estate living with easy access to urban conveniences. Enjoy the tranquility of living surrounded by mature trees, with no rear neighbours. This lot provides a rare chance to create a custom home tailored to your desires, nestled in the serene Ridgewood Estates community. With Bell Fibe & Hydro already available on the road, your home is one step closer to reality. Restrictive covenants in place to maintain the beauty and uniqueness of the neighbourhood. Survey, Covenants, and Subdivision Plan Attached. There is a $2500.00 deposit with the developer to put a light in at the end of the driveway that will need to be reimbursed to the Seller. (id:28469)
Royal LePage Integrity Realty
L2- 3575 Paden Road
Ottawa, Ontario
3575 Paden Road, Lot 2 in North Gower, is a beautiful 2-acre building lot that offers a serene and versatile setting for your future home or retreat. The property features high, dry, and well-maintained land, surrounded by mature trees that provide excellent privacy and natural shade. Its peaceful, rural location makes it an ideal spot for those seeking tranquility while still being close to essential amenities. Located under a 15-minute drive to Kemptville, this lot provides convenient access to shopping, dining, schools, and community services. Additionally, its just a few minutes from the scenic Rideau River, a popular destination for boating, fishing, and outdoor recreation. Whether youre looking to build a permanent residence or seasonal getaway this property offers a fantastic opportunity to enjoy a peaceful lifestyle surrounded by natural beauty. The lot is easily accessible via a paved road, ensuring smooth travel year-round. Its combination of rural charm and proximity to amenities makes it a perfect spot for those wanting to enjoy outdoor activities and the quiet countryside, all within easy reach of nearby towns. Dont miss the chance to own this picturesque property an ideal place to create your dream home or retreat in a desirable North Gower area. (id:28469)
Royal LePage Team Realty
8697-A Highway 511
Lanark Highlands, Ontario
Excellent development opportunity on 8.4 acres, with highway access and two road frontages. Extensive frontage ensures exceptional visibility and accessibility if desired. Or, maintain your privacy nestled among the trees. Gently rolling and level terrain with mixed trees that currently shelter you from the road. Approx 50% of the land is cleared as was previously used for aggregate. Natural spring on the property is directed through a pipe that could allow a small pond to be sculpted into the landscaping. This land's Rural Industrial zoning, along with its frontage on busy county road, offers opportunity for commercial business, development and mixed-use purposes. Added benefit for your commercial venture is exposure to passing traffic. Township has indicated it would be agreeable to zoning changes under specified conditions, with possibility of dividing land into two residential lots. Options and proposals for additional zoning changes must be presented to and reviewed, by township. Flexibility of zoning makes the property suitable for multi-phase developments and significant land investment. Hydro available at road. Cell service and high-speed also available. Bonus is that HST is included in purchase price. 14 mins to Village of Lanark or Calabogie for essentials, restaurants and adventures. Only 10 mins to public boat launch and access to White Lake. 30 mins to Perth. 40 mins to Carleton Place or Renfrew. 50 mins to Kanata. (id:28469)
Coldwell Banker First Ottawa Realty
554 Highcroft Avenue
Ottawa, Ontario
Beautiful, large four-plex with one additional unit for a caregiver. Located in the ideal Westboro neighbourhood. Properties like this are rarely offered in Westboro-- amazing opportunity for redevelopment.The listing Agent is one of the shareholders (id:28469)
Ava Realty Group
3 - 793 Notre-Dame Street
Russell, Ontario
PRIME COMMERCIAL SPACE IN THE HEART OF EMBRUN OFFERING HIGH VISIBILITY & STRATEGIC LOCATION! Take your business to the next level with this 1,845 sq.ft. office space ideally located on bustling Notre-Dame Street, the core of Embrun's daily business activity. This high-traffic corridor ensures exceptional street exposure and foot traffic, giving your business the visibility it deserves. Just minutes from Highway 417, this space is perfectly positioned to serve both local clients and those from surrounding areas. Embrun's dynamic residential and commercial sectors, paired with nearby thriving business communities in Russell and the Vars Industrial Park make this a strategic and forward-thinking choice for both startups and established enterprises. Embrun is one of Eastern Ontario's most vibrant, promissing, and rapidly developping community, with high-visibility frontage on a main commercial artery, easy highway access, surrounded by a flourishing network of local businesses and new commercial developments. Whether you're launching, expanding, or relocating, this location offers the infrastructure and activity to support a successful business! Can be divided in two units/minimum divisible sq.ft.=800. 48-hour irrevocable on all offers. (id:28469)
RE/MAX Delta Realty
15355 Front Road
Loyalist, Ontario
A rare opportunity to own a substantial piece of Amherst Island's natural splendor. This property encompasses 44.3 acres of pasture, forest, and an impressive 242.5 metres of shoreline along the North Channel of Lake Ontario. This parcel offers breathtaking waterfront views of Prince Edward County. With zoning designations of "rural" for the southern portion and "shoreline residential" for the northern section, this land provides endless possibilities, whether you envision a private estate, a waterfront cottage, or an investment in agricultural and recreational land. There is potential to sever the property into 3 lots - buyers to perform due diligence with Loyalist Township. The seller has previously rented pasture to a nearby sheep farm, granting the seller a valuable farm tax credit. The weathered barn and remains of a farmhouse are a reminder of the rich heritage of the island.Wake up to the sunrise over the rolling pasture and savor spectacular sunsets over the tranquil waters. This property is a unique opportunity to embrace island life while remaining conveniently connected to the mainland by a short ferry ride.Amherst Island is perfectly situated within easy reach of Toronto, Ottawa, and Montreal. It can only be accessed by ferry which has contributed to the island's cultural and natural heritage landscape preservation, allowing it to remain a hidden gem. The ferry leaves Millhaven hourly at half past the hour. Visitor return fare is $10.50This property is surrounded by electric fences and sheep guard dogs. Please only visit accompanied by a Realtor. (id:28469)
RE/MAX Finest Realty Inc.
4130 Frank Kenny Road
Ottawa, Ontario
Discover the perfect blend of country living and agricultural opportunity with this picturesque farm property, located just outside the desirable village of Navan. Spanning approximately 73.5 acres, this property offers 66 acres of systematically tile-drained workable land with Ste Rosalie Clay and French Hill Sandy Loam (Class 3 soil rating), ideal for a variety of agricultural uses, plus 7.5 acres dedicated to the residence, yard space, and a scenic bush/creek area at the rear of the lot. The heart of the property is a spacious bungalow, offering approximately 1,350 sq. ft. of comfortable living space. Whether you're looking to settle into a peaceful rural lifestyle, expand your farming operations, or invest in land with long-term value, this property checks all the boxes. (id:28469)
Avenue North Realty Inc.
657 Principale Street
Casselman, Ontario
PRIME COMMERCIAL SPACE FOR LEASE! UNBEATABLE LOCATION IN CASSELMAN! Strategically located on the main artery just minutes from Highway 417, this high-visibility Corporate Plaza is the ideal home for your new or growing business. Nestled in the heart of the rapidly expanding Village of Casselman and Prescott-Russell's thriving commercial hub, this main-floor office suite offers 870 sq.ft. of bright, functional space. Thoughtfully designed for both comfort and efficiency, the layout includes a welcoming reception area, a spacious waiting area, 3 private offices, 1 archive room, a very functional kitchenette, a restroom, and a mechanical room. Enjoy ample on-site parking at no additional cost and zero maintenance responsibilities. Just turn the key and start working! Surrounded by major retailers including Canadian Tire, RONA, Dollarama, No Frills, Metro, Jean Coutu, fast-food chains, a wide range of health service providers, and the brand-new Ford Parts Distribution Centre, this location is a magnet for foot traffic and cross-business synergy. Join a dynamic business community where local enterprise and national brands prosper side by side. Opportunities like this won't last so book your viewing today! 48-hour irrevocable on all offers. (id:28469)
RE/MAX Delta Realty
258-260 St. Andrew Street
Ottawa, Ontario
An investment property you would be proud to live in. Welcome 258 & 260 St. Andrew in Lower Town. This property enjoys the character of old construction and newer construction wrapped up into one investment. The original building at 258 St. Andrew was built in the 1950s and features a solid terrazzo floor entrance and three spacious units. 1 - one bedroom unit and 2 - two bedroom units. These units come with a fridge and stove and common coin operated washer and dryer. The heating system is boiler hot water radiant, and the roof was replaced in 2015. 260 St. Andrew was built in 2002 and consists of 3 - modern open concept styled units with two bedrooms each, two bedrooms on the main level and 2 - two story second and third level two bedroom units. These units each have their own furnace and A/C unit plus fridge, stove, washer & dryer. 2 parking spots for both buildings. Conveniently located close to Byward Market, Ottawa University and downtown Ottawa. These buildings have been well maintained and well cared for and are ready for the next investor. Gross income $105,069 with a net income of $64,919. (id:28469)
Royal LePage Team Realty
8296 Fallowfield Road
Ottawa, Ontario
Endless Possibilities on 95 Acres of flat, versatile land. A fantastic opportunity to own a property with a mix of cleared land and mature trees, offering the perfect balance of open space and natural privacy. The property features two large coverall buildings, one full coverall and one framed only, providing excellent utility for storage, equipment, or future projects. Whether you're looking to build, farm, invest, or simply enjoy wide-open space, this property delivers on scale, setting, and location. 15-20 minutes from Stittsville/Kanata and only 20 minutes to Barrhaven. 24 hour irrevocable on all offers. (id:28469)
RE/MAX Affiliates Realty
199-217 Dalhousie Street
Ottawa, Ontario
This rare investment opportunity features two fully-leased properties (1 mixed-use and 1 commercial) and a vacant parking lot spanning approximately 201 by 101 feet in the heart of downtown Ottawa. Strategically positioned between St. Andrew Street and Guigues Avenue, along the well-trafficked Dalhousie corridor, the portfolio includes 10 commercial units(7 Tenants) and 6 residential apartments, all fully occupied.Generating a strong gross income of over $449,000 annually, the offering presents stable cash flow with upside potential through future rent escalations or site intensification. Zoned TM (Traditional Mainstreet), the properties benefit from flexible zoning that supports a wide range of commercial and residential uses, making this a rare and versatile holding in one of Ottawas most dynamic urban neighbourhoods.Opportunities to acquire this scale and street presence in the ByWard Market area are exceptionally limited, particularly with assembled frontage and secure income in place. (id:28469)
Royal LePage Team Realty
43 - 5450 Canotek Road
Ottawa, Ontario
Exceptional Warehouse and Office Space in Prime Ottawa Industrial Park. An outstanding opportunity to lease warehouse and office space in one of Ottawa's most sought-after industrial parks. Conveniently located just off Highway 174, this property features high ceilings, an ample power supply, and extensive parking and yard space. The strategic location offers excellent access for shipping and logistics, while being within walking distance of rapid transit, ideal for employee commuting. Currently configured as office space with a large reception area, boardroom, and full washroom, the space can easily be converted for warehouse use to suit your business needs. Also have 5450 Canotek Rd 41 listed for sale, willing to sell together or seperate. (id:28469)
RE/MAX Hallmark Realty Group
31 Guild Road
Front Of Yonge, Ontario
Scenic 5-Acre Building Lot with Creek and Ready-to-Build Site. Discover this exceptional 5-acre property offering the perfect blend of natural beauty and practical readiness. With a cleared building site and driveway already in place, much of the groundwork has been completed - making it easier for you to start building your dream home. This unique lot features a picturesque creek running through the property, complete with a footbridge and trail that lead to a second cleared area ideal for a private retreat, fire-pit, or guest cabin. Enjoy the charm of a privacy wall, storage seacan, and even a tree house with a climbing structure - adding both functionality and fun. The property showcases healthy indigenous plants and a peaceful, natural setting on a quiet dead-end road, offering serenity and seclusion. Septic and well quotes have been obtained, giving you confidence to move forward with your plans. Conveniently located just minutes from Mallorytown, and close to Arbru Solar Brewery and BUSL Cider for local food and drinks. Only 20 minutes to Brockville and 20 minutes to Gananoque, this location offers easy access to amenities while remaining close to the Thousand Islands. A rare opportunity to own a ready-to-build, nature-rich property in a sought-after area - your private oasis awaits. (id:28469)
Royal LePage Proalliance Realty
000 Willy Allan Road
South Stormont, Ontario
Discover peace and privacy on this stunning 24-acre rural property, perfectly situated on a quiet, low-traffic road in the desirable township of South Stormont. With 676 feet of frontage and RU (Rural) zoning, this land offers endless possibilities whether you're looking to build your dream home, invest, hunt, or simply enjoy the outdoors. The front two acres have been recently cleared, making it easy to envision a build site, while the remaining acreage features mature maple trees and mixed hardwoods offering natural beauty, year-round firewood, and incredible wildlife habitat. Two well-placed tree stands provide excellent opportunities for hunting enthusiasts. This rare gem is a perfect escape for nature lovers, outdoor adventurers, and those looking to invest in rural Ontario. Please do not access the property without an appointment. (id:28469)
Comfree
00 Davis Lock Road
Rideau Lakes, Ontario
This exceptional 71 acres located in the quaint Village of Elgin, the heart of the Rideau Lakes Region. This property not only provides a serene space to build your dream home, but offers development potential as it sits in a settlement zoning area. The land is primarily high and dry, with a great mix of cleared and wooded areas, offering private locations to build a home, along with trails winding through oak, ash, elm and pine trees surrounding two ponds, one being spring-fed pond. The property has entrances from Hwy 15 and Davis Lock Road. The Village itself conveniently offers many amenities with its schools, stores, restaurants, library, and recreation facilities. Just down the road from Davis Lock, which separates Sand and Opinicon Lakes, part of the UNESCO World Heritage site Rideau Canal. High Speed internet is available. Only 30 mins to Smiths Falls or 40 mins to Kingston, with other beautiful Hamlets, Villages, and Lakes just minutes away. Rare opportunity, call today! (id:28469)
RE/MAX Affiliates Marquis
4 Neely Street
Stone Mills, Ontario
Welcome to a truly unique opportunity to own a piece of history in the vibrant heart of Tamworth. This exceptional all-brick church, steeped in character and charm, is ready to embark on a new journey with its future owners. Whether you envision running it in its continued use or transforming this magnificent space into your dream home, the possibilities are boundless. As you enter, be captivated by the breathtaking high ceilings that create an open and airy atmosphere, complemented by the mesmerizing stained glass windows that infuse the space with colorful, ethereal light. The expansive main floor offers a generous canvas for your imagination, providing ample room to bring any vision to life, from a unique residential haven to a thriving community hub. Descend to the finished lower level, where additional versatile space awaits your creative touch. Complete with a fully equipped kitchen and two half baths, this area offers incredible potential for further expansion, entertaining, or converting into a cozy retreat. Nestled in a prime location, this property is conveniently close to all amenities, offering easy access to local shops, restaurants, and schools. Embrace the tranquility of nearby Beaver Lake, perfect for leisurely swims and outdoor activities. This beautiful church is the perfect canvas for your dreams to become reality. Schedule a viewing today and imagine the future that awaits you in this lovely space. (id:28469)
Mccaffrey Realty Inc.
1353b Gosset Street N
Ottawa, Ontario
Welcome to 1353 Gosset Street, a stylish and well-appointed newly constructed 6-unit residential rental community designed for comfort and convenience. This building is perfect for families, professionals, and anyone looking for modern living in a prime location. The unit includes onsite parking, water, fully equipped kitchens, in unit laundry, modern interiors, energy efficient features and ample storage and closet space. Hydro, Enbridge Gas and Enercare Water Heater rental are not included. Located just off of St. Laurent Boulevard, this unit is located near St. Laurent Shopping Centre and close to daily amenities needed including shopping centers, grocery shopping, public transit, parks and schools. A beautifully designed 2-bedroom, 1-bathroom spacious comes with parking included outdoors. This unit offers modern finishes, an open-concept layout, and plenty of natural light. Inside, you'll find a well-appointed kitchen with stainless steel appliances, quartz countertops, and ample cabinet space, perfect for home cooking and entertaining. The living and dining area is bright and inviting, offering a comfortable space to relax. Both bedrooms are generously sized, with large closets for storage. The bathroom is sleek and stylish, featuring contemporary fixtures and plenty of vanity space. Property is nearing completion, pictures are representative artistic renderings. (id:28469)
Tru Realty
327 Richelieu Avenue
Ottawa, Ontario
Nestled in the heart of Vanier, 327 Richelieu Avenue is a charming and well-maintained duplex that offers flexibility, functionality, and long-term value. Whether you're an investor seeking a solid income property or a homeowner looking for a multi-generational setup, this versatile home is worth a look. Originally built in 1952 and updated over the years, the property features two self-contained units, each with its own hydro meter and laundry area. The main unit spans the main floor and basement and includes one bedroom on the main level, two additional bedrooms in the finished basement, a full bathroom, and a spacious entertainment room. The main kitchen features elegant marble flooring, while the living room is enhanced with detailed ceiling moldings that add warmth and character. The upper unit is a bright and stylish loft-style space with a master bedroom, walk-in closet, full bath, in-unit laundry, and a kitchen. Appliances in both units are included, making this a turnkey investment or move-in-ready opportunity. The lot offers ample outdoor space with mature trees, a fully fenced courtyard, and a large 14 x 28 deck perfect for entertaining or relaxing in privacy. Additional highlights include an accessibility ramp, two storage sheds, attic space with added flooring for extra storage, and parking for up to three vehicles. Located close to schools, parks, public transit, and just minutes from downtown Ottawa, this duplex combines suburban charm with urban convenience. Whether used as a duplex or converted back into a spacious single-family home, the possibilities are endless. Don't miss your chance to own this unique and promising property in one of Ottawa's most up-and-coming neighborhoods. (id:28469)
Century 21 Synergy Realty Inc
117 Oxford Street East Street N
North Grenville, Ontario
Exceptional development opportunity in one of Eastern Ontarios fastest-growing communities. This lot is ideally located near the village core, offering convenience and strong growth potential.Zoned R3, the property allows for 3/4 residential units. This flexibility suits a variety of investment strategies and living arrangements.Eligible for government housing incentives, making it easier to maximize returns while contributing to the local rental market.The vendor is an experienced builder and can offer a build-to-suit option, streamlining your development process.With strong demand for rentals and a prime location, this property is a smart and strategic investment. (id:28469)
Royal LePage Team Realty
5510 Downey Road
Ottawa, Ontario
Prime 2.648 Acre building lot just minutes east of the Village of Manotick with easy access to south end Ottawa, shopping, recreation, golf, the Ottawa airport and Hwy 416 and Hwy 417. Buy now and build when you are ready with the builder of your choice. Treed property offers privacy and clearing to meet your requirements. Well and septic will be required. (id:28469)
Coldwell Banker First Ottawa Realty
5500 Downey Road
Ottawa, Ontario
Prime 2.42 Acre building lot just minutes east of the Village of Manotick with easy access to south end Ottawa, shopping , recreation, the Ottawa airport and Hwy 416 or Hwy 417 . Buy now and build your dream home when you are ready with the builder of your choice . Treed property offers privacy and clearing to meet your requirements. Well and septic will be required. (id:28469)
Coldwell Banker First Ottawa Realty
118 - 23 Beckwith Street N
Smiths Falls, Ontario
A turnkey location for professional services, small office, etc. with access to shared kitchenette and washroom (id:28469)
Century 21 Synergy Realty Inc.
675 Bronson Avenue
Ottawa, Ontario
Attention local and regional operators: here's your chance to own a cannabis store in the heart of Ottawa's Glebe neighbourhood just off Bank Street and a stones throw from Lansdowne Park where foot and vehicle traffic peaks from dawn till late. Proximity to Carleton University, across from McDonalds near HWY 417. Get your AGCO license and continue operations. The store has delivered solid and growing profits and a loyal local clientele cant get enough of its curated offerings. Free street parking ensures maximum convenience, and generous evening hours make it easy to capture after-work and late-night traffic. The turnkey space includes expansive sales floor, an operators office for private meetings or admin, plus a dedicated staff lunch/break room and washroom. Behind the scenes you'll find abundant storage capacity room for 500+ SKUs so you can scale product lines without compromise. All fixtures, point-of-sale hardware and security system (multi-camera CCTV) convey with the sale, minimizing startup hurdles and up front fit up costs giving you freedom to customize your initial buy. Financials are available for serious buyers upon NDA execution, so you can dive straight into revenue projections and cash-flow modeling. Whether you're an ambitious entrepreneur seeking your first flagship or a seasoned operator expanding your footprint, this high-visibility, high-traffic gem offers prime real estate, proven cash flow and turnkey readiness. Don't let this opportunity to serve a devoted Glebe audience slip through your fingers seize the keys and accelerate your growth in Ottawa's red-hot cannabis retail market. (id:28469)
Exit Realty Matrix

