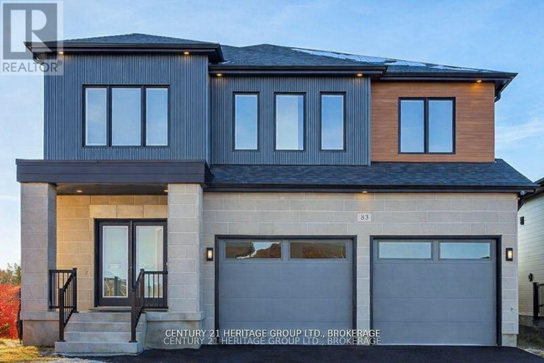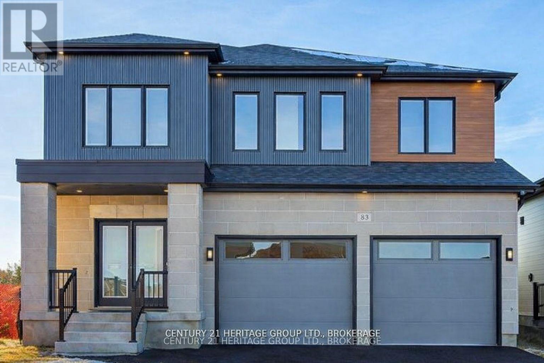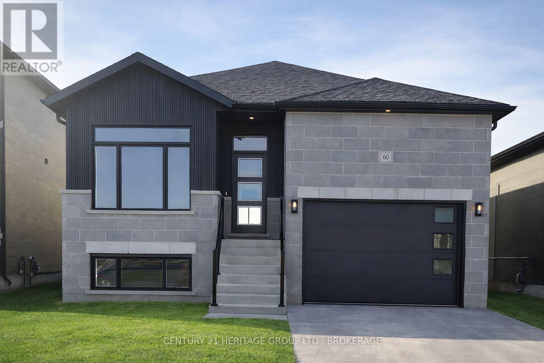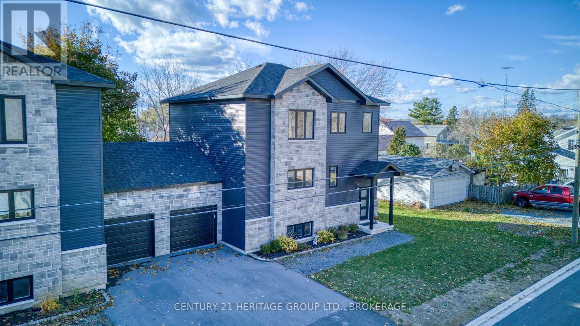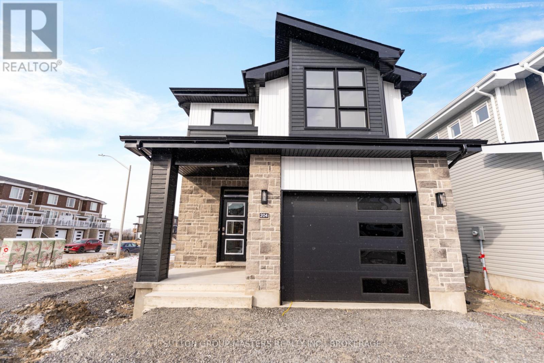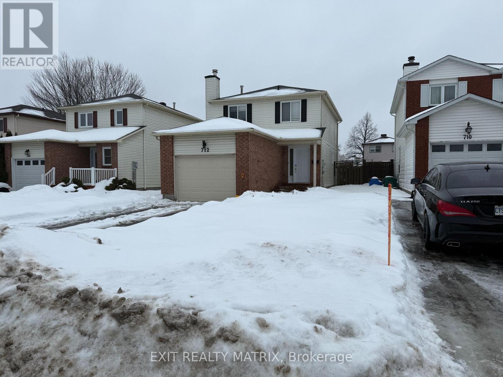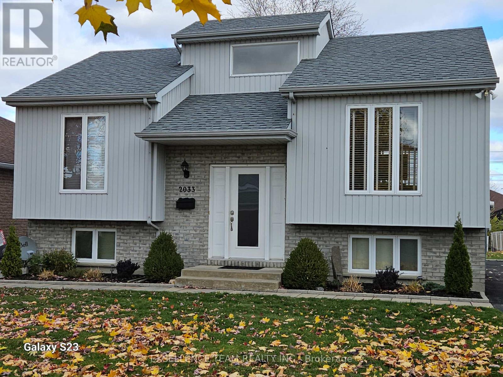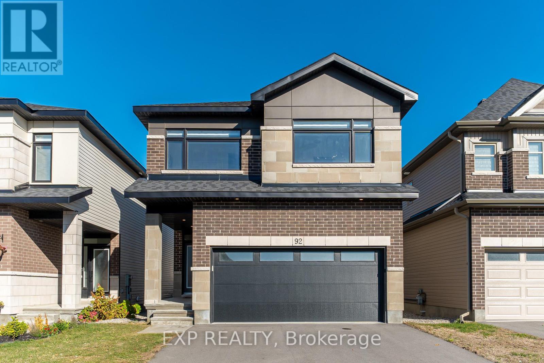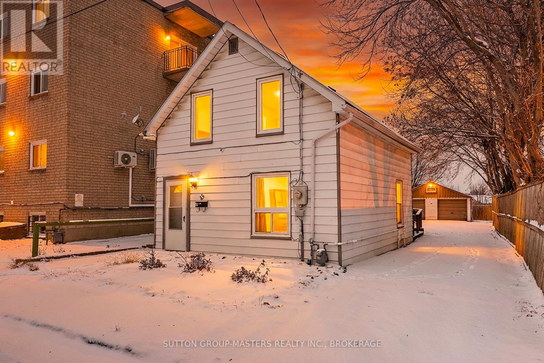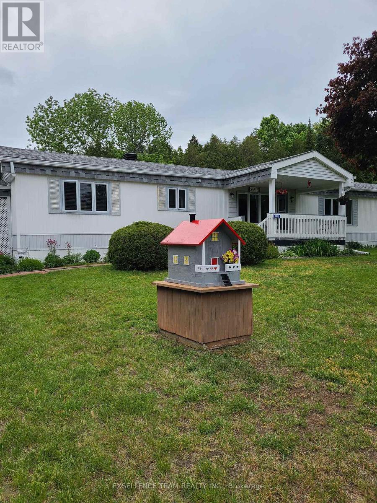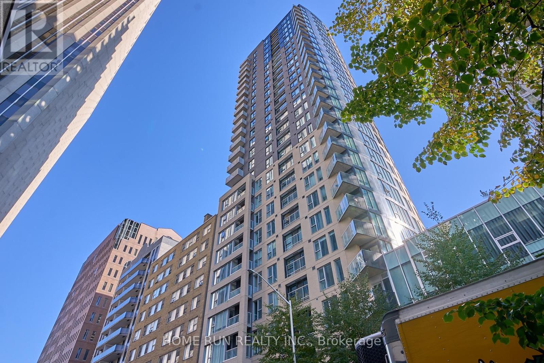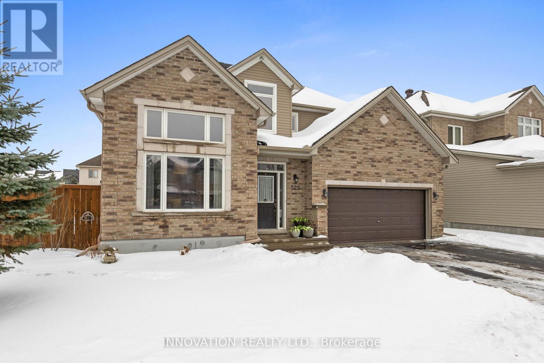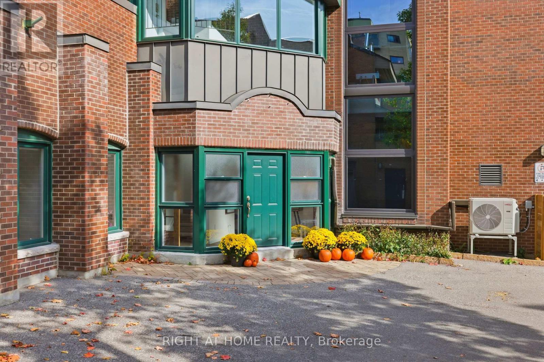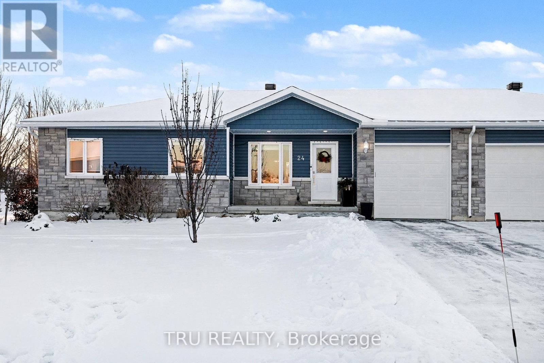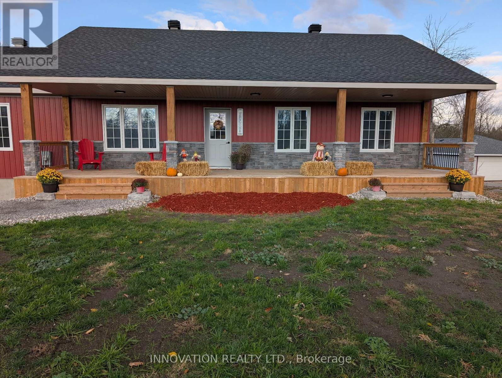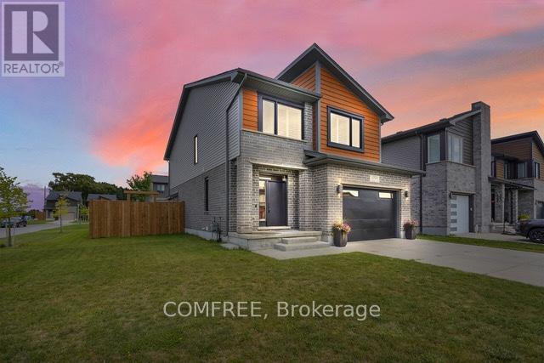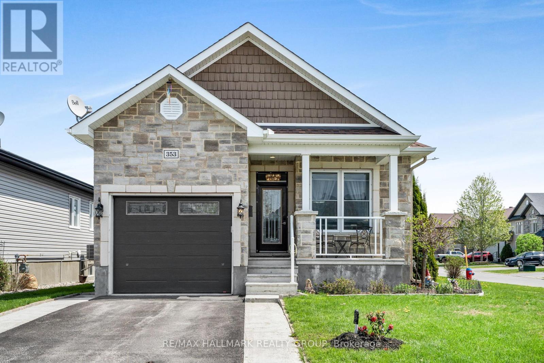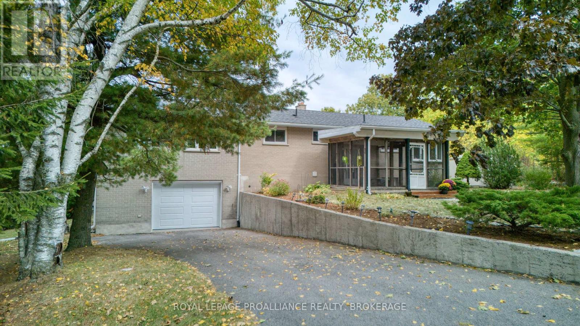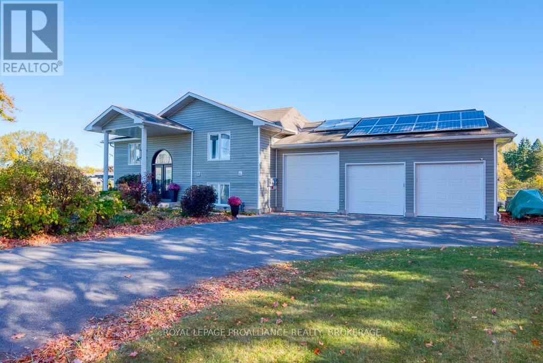58 Dusenbury Drive
Loyalist, Ontario
Welcome to the Legacy Elevation A Model Home by Golden Falcon Homes-a truly stunning 2,600 sq ft two-storey designed to impress at every turn. Set on a premium lot, this impeccably finished showcase home combines striking curb appeal, thoughtful design, and high-end upgrades throughout. Immediate possession available. From the moment you arrive, the full upgraded exterior with stone façade makes a bold statement. Inside, the bright main floor features 9-foot ceilings, oversized black-framed windows, and a private den-perfect for working from home or a quiet retreat. The showstopping kitchen is the heart of the home, complete with a designer colour palette, quartz backsplash, under-cabinet lighting, and pot lights throughout. The space flows effortlessly into the breakfast area and inviting living room, anchored by a gas fireplace-ideal for everyday living and entertaining. Upstairs, the oak staircase leads to a convenient second-floor laundry and spacious bedrooms finished with laminate flooring throughout. The primary suite is a true retreat, featuring a spa-like ensuite with a glass and tile shower, a freestanding tub, and dual sinks. Additional highlights include upgraded interior and exterior lighting, air conditioning, a glass shower in the main bath, and ten exterior pot lights that beautifully illuminate the home at night. As a fully finished model home, this property is a rare opportunity to own a flawless blend of style, quality, and modern luxury. This is a must-see home that truly stands apart. (id:28469)
Century 21 Heritage Group Ltd.
78 Dusenbury Drive
Loyalist, Ontario
Welcome to the Legacy model elevation A, a spacious 4-bedroom, 3.5-bath home where generous design meets everyday functionality in the heart of Golden Haven. Thoughtfully created for modern living, the family room anchors the main level and flows seamlessly into the contemporary kitchen and breakfast area-an ideal space for gathering, entertaining, and culinary creativity, highlighted by sleek finishes and quartz countertops. Comfortable living and dining areas complete the main floor, creating the perfect setting for family evenings and special moments. Upstairs, the spacious primary suite features a walk-in closet and private ensuite, while three additional bedrooms and a full bath easily accommodate the needs of growing families, blended families, or multigenerational households. The option to finish the basement, with optional secondary dwelling units available, adds incredible flexibility for in-law living or future income potential. Purchasers benefit from $35,000 in free upgrades, including a side entrance to the basement, granite kitchen countertops, paved driveway, sod, and a voucher for five appliances, plus an additional $5,000 Builder Upgrade Studio credit to further personalize your home. Ideally located just minutes from schools, parks, Kingston, and Highway 401, this is an opportunity to enjoy a home where form and function come together beautifully. Welcome to the Legacy model-your new beginning in Golden Haven, where elegance, comfort, and versatility unite. (id:28469)
Century 21 Heritage Group Ltd.
60 Dusenbury Drive
Loyalist, Ontario
Welcome to the Harmony Model Home Elevation A by Golden Falcon Homes, now offered for sale in the highly desirable Golden Haven community and loaded with over $190,000 in premium upgrades. As the builder's model home, this property showcases top-tier finishes, thoughtful design, and exceptional craftsmanship-priced as an absolute steal. This is a rare opportunity for investors and first-time buyers alike. This beautifully designed 1,188 sq ft bungalow features 2 bedrooms and 2 bathrooms on the main level, filled with natural light and an airy, open feel throughout. The custom kitchen with quartz countertops flows seamlessly into the open-concept great room, creating an inviting space for everyday living and entertaining. The primary suite offers a walk-in closet and private ensuite, reflecting the home's elegant, modern design. A standout feature is the fully finished basement secondary suite with a private side entrance, complete with two additional bedrooms, a full bathroom, and a partial kitchen with living and dining areas-ideal for in-laws, multigenerational living, or excellent rental income potential. Located minutes from schools, parks, Kingston, and Highway 401, this model home delivers lifestyle, flexibility, and unmatched value. This is a must-see-and at this price point, it won't last long. (id:28469)
Century 21 Heritage Group Ltd.
5 Cross Street
Loyalist, Ontario
Move-In Ready Modern Link Home in Odessa. Welcome home to 5 Cross Street, a stunning link-detached property built in 2021, offering contemporary living with excellent function. Featuring 3 spacious bedrooms and 2.5 bathrooms, this home is designed for today's lifestyle. Step inside to an open-concept main floor bathed in natural light, perfect for gathering and entertaining. The bright kitchen flows seamlessly into the living and dining areas and includes a convenient powder room and direct interior garage access, making daily routines effortless. This nearly-new home provides the style and efficiency you're looking for without the wait or hassle of new construction. Upstairs is dedicated to rest and privacy, featuring three generous bedrooms, including a serene primary suite complete with its own private ensuite bathroom. A full second bathroom serves the other bedrooms, providing ideal space for a family or guests. Beyond the finished living areas, the large, unfinished basement presents a fantastic opportunity for future customization. Whether you dream of a home gym, media room, or extra living space, this blank canvas is ready for your personal touch and offers immense value potential. Located in the desirable and growing village of Odessa, this property offers the best of both worlds: a peaceful, family-friendly neighbourhood atmosphere with exceptional connectivity. Enjoy the quiet charm of small-town life while being just a short, easy drive to the major amenities and employment centers of Kingston and Napanee. Don't miss this opportunity to secure a modern, low-maintenance home in a prime location. Your new chapter awaits at 5 Cross Street. ** This is a linked property.** (id:28469)
Century 21 Heritage Group Ltd.
204 Superior Drive
Loyalist, Ontario
Welcome to Barr Homes' brand new model home... 204 Superior Drive in Amherstview, Ontario! This 2 storey single detached family home in Lakeside Ponds is perfect for those looking for a modernized and comfortable home. This home is completely carpet free and has a total square footage of 1,750 of finished living space on the main and second level with an additional fully finished basement. 3 bedrooms and 3.5 bathrooms with top to bottom upgrades and features that include a ceramic tile foyer, laminate flooring throughout with hardwood stairs, 9'flat ceilings, quartz kitchen countertops and a main floor powder room. Further, you will find an open concept living area and a mudroom with an entrance to the garage. On the second level is where you will find 3 generous sized bedrooms including the primary bedroom with a gorgeous ensuite bathroom and a walk-in closet. The basement is fully finished with a 4-piece bathroom and the home includes other features such as a linear gas fireplace in the living room, kitchen backsplash, gorgeous lighting fixtures throughout, and tons of other upgrades sure to impress from the moment you enter to the moment you leave! The home is close to schools, parks, shopping, a golf course and a quick trip to Kingston's West End! Do not miss out on your opportunity to own the Barr Homes' "Cypress" model home today! (id:28469)
Sutton Group-Masters Realty Inc.
712 Mathieu Way
Ottawa, Ontario
Open House: Sunday, January 11th, 2-4 PM. 712 Mathieu Way is a 3-bedroom, 4-bathroom detached home in a mature Orléans neighborhood with easy access to schools, parks, shopping, and transit. The main floor features hardwood throughout, a bright living room, formal dining area, eat-in kitchen with ample cabinetry and backyard views, a powder room, and inside entry to the attached single-car garage. Upstairs offers three bedrooms and two full bathrooms, including a primary suite with ensuite. The finished basement adds a large rec room, powder room, and excellent storage, making it ideal for guests, a home office, or additional living space. The lot is private with a usable backyard suited for gardens, play space, or future landscaping. Freshly painted throughout, this home offers a flexible layout and strong value for buyers seeking detached living at an affordable price point in Orléans. (id:28469)
Exit Realty Matrix
2033 Concorde Avenue
Cornwall, Ontario
This immaculate well maintained 2+1 bedroom raised bungalow is an absolute must see. It's a non smoker, move in condition home & has been enjoyed by the present owner since 2004. How about making it yours in the new year? You'll notice as you come in, the welcoming & bright main foyer with its large window over the front door, which certainly brings a fine touch to be appreciated. On the main floor you'll be greeted to an open concept kitchen, dining & living room area. The main floor is hardwood flooring throughout except for the foyer, kitchen & bathroom, which are all on ceramic. The primary bedroom boasts mirrored closet doors & the second bedroom is presently used as an office. The meticulously finished basement with its rustic finish is where you'll find the 3rd bedroom, the family/exercise room, a 3 piece washroom plus a separate laundry, all of which are also on ceramic flooring. You'll also notice the large windows spreading throughout offering plenty of natural sunlight. Now for the outside, you'll appreciate the large backyard with a 12x12 garden shed plus a sitting area to relax during those wonderful summer days. The outside also features a landscaped & stone walkway to the front entrance, with the same walkway hugging the side perimeters of the house, ending in the back into a large patio area for when you BBQ and entertain guests. How about being walking distance to a neighborhood park & close proximity to highway #401, church, schools, golf course, and riverfront bike path to name a few. This quiet & most desirable neighborhood also features a sidewalk pathway to neighbouring streets.The furnace was recently installed (2025), the hot water tank & roof shingles are approximately (2022) and the water taxes around $1000 per year. Also comes with a central vac system, central air plus air exchanger. Concorde Avenue also offers the convenience of Canada Post mail delivery at the door. (id:28469)
Exsellence Team Realty Inc.
92 Big Dipper Street
Ottawa, Ontario
Welcome to 92 Big Dipper, where comfort and convenience meet in Riverside South's vibrant community. With top-rated schools, parks, trails, shopping, and the new Limebank LRT station nearby, this is the perfect place to call home. This stunning model offers over 3,000 sq. ft. (as per builder plan) of upgraded living space designed for modern family living. The main floor features elegant oak hardwood flooring and an open-concept layout with a stylish kitchen boasting quartz countertops and quality cabinetry, flowing into a bright dining area and a cozy living room with a gas fireplace. Upstairs offers upgraded carpeting, four spacious bedrooms, 2 full bathrooms, and a convenient laundry room. The primary suite includes a spa-inspired 5-piece ensuite with honeycomb tiles, a soaker tub, and a walk-in closet, while the second bedroom also features its own walk-in. The finished lower level provides a large recreation room with a 3-piece washroom rough-in and plenty of storage. Enjoy a fully fenced backyard perfect for family fun and entertaining. (id:28469)
Exp Realty
45 Russell Street
Kingston, Ontario
Welcome to 45 Russell Street. The main level features a bright, spacious living room, a formal dining room, and a large, recently renovated kitchen with convenient main-floor laundry and a full bathroom. Upstairs offers two well-sized bedrooms plus a third smaller room ideal for a nursery, home office, or guest space. The full-height basement provides excellent storage potential and includes a gas furnace and breaker panel. Enjoy the outdoors on the large deck, perfect for relaxing or hosting summer BBQs. A 22' x 22' double-car garage and paved driveway accommodate up to three vehicles. Transit access is steps away with the 701 and N1bus routes at Russell St and Division. Wanting to build wealth? this property already has approved for a secondary Dwelling. (id:28469)
Sutton Group-Masters Realty Inc.
3912 Bobby Street
North Glengarry, Ontario
Pride of ownership shines through in this immaculate 2 bedroom, 1 bathroom modular home located on a large private corner lot on Bobby Street just south of Alexandria in the peaceful White Cedar Park for individuals 55 and older. Extras include new water softener, reverse osmosis water treatment, enclosed storage area, air conditioning, natural gas wall heater, natural gas fireplace, ample paved parking, carport, workshop and storage shed all in a natural, landscaped setting. Roof was re-shingled in 2015, structural beams replaced in 2004, French drain under the house to culvert runs the full length of the house. (id:28469)
Exsellence Team Realty Inc.
1306 - 40 Nepean Street
Ottawa, Ontario
MOVE IN READY! Welcome into this bright and beautifully designed 1 Bed + 1 Bath condo on the 13th floor, offering approx. 670 sq. ft. of modern open-concept living. SOUTH facing Floor-to-ceiling windows fill the suite with natural light and showcase UNOBSTRUCTED city views. The contemporary kitchen boasts granite countertops, a breakfast bar, stainless steel appliances, and ample cabinetry-perfect for cooking and entertaining. The spacious living area flows seamlessly to your private balcony, an ideal spot to relax and enjoy the views. The bedroom offers a generous layout with space for more than just a bed, and includes a walk-in closet for excellent storage. The sleek 3-piece bathroom includes convenient in-suite laundry. One LOCKER is included. Enjoy resort-style amenities, including 24-hour concierge/security, indoor pool, fitness centre, guest suite, outdoor terrace with BBQs, and party/conference rooms. Located steps from Farm Boy (in the building), plus restaurants, pharmacy, LCBO, and a short walk to the LRT station, Parliament Hill, the National Arts Centre, and the Financial District. Experience luxury, location, and lifestyle - all in one address. (id:28469)
Home Run Realty Inc.
525 Grand Tully Way
Ottawa, Ontario
Beautiful 4+1-Bedroom Home in Riverside South! Welcome to your dream home in the heart of Riverside South! This stunning 4+1-bedroom residence combines elegance and comfort, perfect for families or anyone who loves to entertain. As you step inside, you'll be greeted by a spacious open-concept living area bathed in natural light. The modern kitchen features sleek countertops, stainless steel appliances, and ample cabinet space, making it a chef's delight. The inviting primary suite offers a private retreat, featuring a luxurious en-suite bathroom and generous closet space. Three additional well-sized bedrooms offer versatility, perfect for guests, a home office, or a playroom. Step outside to your private oasis, where a sparkling saltwater pool awaits, surrounded by beautifully landscaped gardens. The outdoor space is perfect for summer gatherings or relaxing under the sun. Situated in the family-friendly community of Riverside South, this home is conveniently near parks, schools, and shopping, and within walking distance of the LRT, making it an ideal choice for your family. Don't miss the chance to make this exquisite property your new home! Schedule a viewing today! (id:28469)
Innovation Realty Ltd.
628 Pittston Road
Edwardsburgh/cardinal, Ontario
Welcome to 628 Pittston Road. This charming, renovated stone house, originally built circa 1870 with a modern addition, is tastefully designed and offers spacious living. Key Features of the Home: Kitchen & Dining: A gorgeous kitchen featuring a huge island, wine fridge, stainless steel appliances, ample counter space, and beautiful quartz countertops. Natural light fills the kitchen and dining rooms. Living Space: The spacious living room is warm and cozy with a fireplace. Bedrooms: The primary bedroom with an ensuite and soaker tub is located at the front, offering privacy from the second large bedroom at the back, perfect for an in-law suite or teen retreat. Outdoor & Property Features: Enjoy summer afternoons on the side deck, admiring the vegetable and perennial gardens. A gentle creek runs along the back of the property, creating a peaceful environment. The backyard includes plenty of room for a barbecue and there's a hot tub nestled at the rear. The property offers space for hobbies like raising chickens. Storage & Parking: An attached L-shaped garage provides room for a vehicle and storage. The Amish shed offers a convenient carport for parking toys out of the elements. Book your showing today to experience this unique property. (id:28469)
Coldwell Banker Coburn Realty
634 Moorpark Avenue
Ottawa, Ontario
***OPEN HOUSE SUNDAY JANUARY 18th 2-4*** Spacious Clean and Modern Best Describes this 2500sq ft of Living Space Semi-Detached By Tartan, The White Cedar Is Largest Model In This Series. Ideal Family Home With Large Tile Foyer With Access to 2-Pc Bath And Access To Garage. Oversized Dining Room Will Accommodate Large Family Gatherings, As Per Builders Plan Current Sitting Area Is Ideal Office Space. Spacious Bright Living Room with Gas Fireplace. Kitchen Has Rich Cabinetry Decorative Backsplash Equipped With New Fridge And Stove, Open To Dinette With Access To Backyard. Main Level Is Maple Hardwood. Upper Level Has Open Concept Loft Ideal Teen Retreat Or Study. Spacious Master Has Luxury Ensuite, Walk-in Closet as Well Separate Closet Area, 2 Additional Bedrooms Are Also Oversized With Ample Closet Space. Upper Level Laundry With Room To Fold Clothes Without Standing In Hallway. Kids 4-pc Bath Complete This Level. New Luxury Laminate Throughout Upper Level. Lower Level Has Family Sized Recroom With Oversized Windows As Well A New 2-pc Bathroom With Rough-in For Shower. Abundant Storage In Utility Room As Well As Under Foyer. Above Grade is Approx 2,000Sq Ft. Fenced Backyard. All Of This Within Walking Distance To Schools Transit and Big Box Shopping On A Family Friendly Street (id:28469)
Century 21 Synergy Realty Inc.
21 - 135 Springfield Road
Ottawa, Ontario
Dreaming of exquisite living in a trendy and upscale Ottawa neighbourhood? Located in between Rockcliffe and New Edinburgh, 135 Springfield unit 21 encompasses a very high walkability score to popular eateries, coffee shops and has 1200 square feet of livable space in a one-of-a-kind condo! Features an extra spacious bedroom, floor plan and ample storage. Also comes with a den area giving you room for extra flex space or at-home office. Low condo fees makes this an appealing opportunity for homeowners and investors alike. All appliances come included and a wood burning fireplace, new heat pump and A/C ensures a cozy home all year round. Make this one yours! Flexible closing available. Sign up for offer alerts by searching the property address on FinalOffer.com. Get in touch or contact your agent for more details. (id:28469)
Right At Home Realty
615 Moffat Street
Pembroke, Ontario
Welcome to 615 Moffat St, this move in ready home sits on a large double lot on a cul de sac with no through traffic. This beautifully updated and well kept 3 storey home is a must see! With a large foyer which welcomes you into the warmth and charm of this 1945 built home. To add to the warmth there is a newer woodstove which can heat the whole home, a great secondary heating source! With it's tall ceilings, and 28 large windows, all with custom blinds, the home is flooded with natural light, giving the space an open and airy feel. Flooring is all pine softwood throughout the main level and the second storey. Original tall baseboards and window trim detail is something you just don't find in the newer built homes. There is a powder room off of the large country kitchen. The kitchen has a central island and plenty of counter space for any chef! Patio doors give access to the covered porch and the large fenced back yard with access to Muskrat River right from your own back yard! On the second storey you will find an updated full bath and 3 well sized bedrooms, the primary bedroom has been customized with rustic barn wood accents and has a great sized walk in closet. The second bedroom has the access to the 3rd level which is unfinished but has many potential uses, a hobby room, a games room, a home theatre room or just about anything you could imagine! The basement level has a separate finished laundry room with built in storage cupboards and the remainder of the basement is clean, dry (new weeping tiles) and currently is used as a metal workshop. The location is great for anyone who wants to be able to walk to the downtown for shopping, it is also close to the hospital and health care. It's a quick drive away from Algonquin Park and approximately 1 1/2 hour away from Ottawa and approximately 2 1/2 hours to North Bay. Come and visit, you may just want to stay for a lifetime! (id:28469)
Exit Excel Realty
24 Otteridge Avenue
Renfrew, Ontario
OPEN HOUSE! Sunday Jan 18th from 2:00PM - 4:00PM. What a find! A superb 2020-built Bungalow Semi that's truly move-in ready! Step inside this bright and beautifully designed 3+1 bedroom, 2 bathroom gem with professionally landscaped gardens and fall in love instantly. The heart of the home is the gorgeous open-concept kitchen featuring sleek stainless steel appliances, handy pot drawers, and a large corner pantry - perfect for the inspired home chef. It flows effortlessly into the spacious dining area, handling any sized table, & bathed in afternoon sunshine from the rear windows. The primary suite is your private retreat with a walk-in closet, a 3-piece ensuite with a seated shower & laundry conveniently tucked just steps away in the hall. Two additional bedrooms & a full 4-piece bath complete the main level. Head downstairs and be wowed by the sizable lower level - a large family room (easily convertible to a 4th bedroom), plus an enormous storage area that lets you keep everything you love without the clutter. Downsizing has never felt this easy! Outside, the fun continues: relax or entertain on the sunny back deck, then spill out into the expansive side yard - one of the largest lots you'll find in the area. Room for a pool, play structure, gardens... the possibilities are endless! All of this in a quiet, friendly neighbourhood with a walking park just 2 mins away. Minutes to schools & the myriad of amenities that Renfrew has to offer. Don't miss the virtual tour! Now is your chance, put this property on your must see list! (id:28469)
Tru Realty
7462 County Road 21 Road
Augusta, Ontario
Experience the perfect balance of modern comfort and rural serenity in this newly built, energy-efficient 2-bedroom, 2-bathroom bungalow set on a picturesque 1-acre lot. Thoughtfully designed with sustainability and long-term performance in mind, this home features an ICF foundation, Dricore subfloor in the basement, and is strategically built high on the lot for superior drainage, dryness, and year-round efficiency. These smart construction choices help maintain consistent indoor temperatures, reduce utility costs, and ensure lasting quality.Inside, the bright open-concept layout includes a spacious living room with a cozy electric fireplace and a stunning kitchen with quartz countertops, tile backsplash, and abundant cabinetry. Two generous bedrooms and two stylish bathrooms complete the main floor, blending comfort and function beautifully.Outdoor living shines with approximately 400 sq. ft. of covered deck space plus a 160 sq. ft. back deck, perfect for relaxing, entertaining, or simply enjoying the peaceful country setting in every season.The walk-out basement provides endless potential, with a septic system already sized for a future bedroom, bathroom, laundry, and kitchen-ideal for extended family or rental income opportunities.With its energy-smart design, room to grow, and tranquil natural surroundings, this home delivers country living at its most comfortable and efficient. *Bell Fibe available at the road.* (id:28469)
Innovation Realty Ltd.
2221 Tribalwood Street
London North, Ontario
Welcome to Your Dream Home in Northwest London! Discover 2,368 sq. ft. of thoughtfully designed living space across all floors in this stunning two-storey residence, perfectly situated on an oversized corner lot. This 3+1 bedroom, 3.5-bath home seamlessly blends modern elegance with functional design, creating a warm and inviting atmosphere for both family life and entertaining. Step into a bright foyer that opens to a sun-drenched, open-concept living area, complete with a custom gas fireplace adding both charm and comfort. The stylish kitchen is a chef's delight, featuring a central island and a spacious dining area ideal for gatherings. Upstairs, the luxurious primary suite boasts two walk-in closets and a spa-inspired ensuite with an oversized glass and tile shower, providing a private retreat at the end of the day. Two additional spacious bedrooms and the convenience of second-floor laundry make everyday living effortless. The fully finished lower level expands your lifestyle with a large recreation room, an additional bedroom, a 3-piece bath, and central vacuum rough-in, perfect for guests, hobbies, or family fun. Outside, enjoy a 1.5-car garage, a concrete driveway with space for four cars, and a rare no-sidewalk lot offering enhanced privacy. The fully fenced backyard and patio provide an ideal setting for relaxation and entertaining. California shutters throughout add an extra touch of elegance. Located just minutes from Masonville and Hyde Park shopping, Western University, University Hospital, and top-rated schools, this move-in ready home combines style, comfort, and convenience in one of London's most desirable communities. (id:28469)
Comfree
353 Trillium Circle
Alfred And Plantagenet, Ontario
Welcome to 353 Trillium Circle. Built in 2017, this luxurious custom 3 bedroom, 3 bathroom 1,263 sqft detached bungalow with single car garage is located on an oversize lot (frontage: 40.48ft x depth: 106.28ft) in a family oriented street in Wendover while being 10 minutes from Rockland & ONLY 30 minutes from Ottawa. Situated on a prime corner lot, this home is just steps away from parks, an outdoor rink, and within walking distance to local restaurants and a pharmacy. The main level features 9-foot ceilings and a custom kitchen with granite countertops, creating a warm and inviting space for entertaining. The spacious primary suite includes a luxurious ensuite with a soaker tub and walk-in shower, providing a tranquil escape. The fully finished basement is perfectly suited for a mother-in-law suite or adult child accommodation, boasting a bedroom, full bathroom, kitchenette and a cozy natural gas fireplace -the ideal setup for privacy and comfort. Outside, enjoy the covered porch overlooking a fully fenced yard with ample space to park a small RV or car. BOOK YOUR PRIVATE SHOWING TODAY!!! (id:28469)
RE/MAX Hallmark Realty Group
2851b Rutledge Road
Frontenac, Ontario
This welcoming, solid-brick home in Sydenham Village offers exceptional flexibility and value - perfect for a family member to live with you or for a roommate to help offset the mortgage. With two kitchens and a separate entrance, it provides independence, privacy, and an excellent opportunity to lower monthly living costs while sharing the space. Set in a peaceful tucked-away location with views of open pasture, this home features 3+1 bedrooms and three fully renovated bathrooms, including a spacious primary suite with a walk-in closet, ensuite, and private sauna. The main living area offers a cozy propane fireplace, plus a screened-in front patio and a deck with a two-person swing for relaxing outdoor space. Additional highlights include an attached garage with workshop area, parking for five or more vehicles, and a newer 40-year architectural-shingle roof. Enjoy the charm of small-town living with schools close by the kids can walk, also village amenities, the lake, and trails nearby - and easy 20-minute access to Kingston via Sydenham Road. If you're looking for a solid, well-kept home with versatile living options and room for extended family or shared living - this one is a standout. (id:28469)
Royal LePage Proalliance Realty
2318 15 Highway
Kingston, Ontario
Discover an exceptional opportunity to own a beautifully maintained raised bungalow nestled on the shores of Colonel By Lake, just minutes from Kingston, yet offering a peaceful retreat from everyday life. Bright, open living spaces featuring large windows that frame beautiful lake views, a spacious eat-in kitchen with a walkout to the deck, two bedrooms on the main level, a renovated main bath with main-floor laundry. The finished lower level offers excellent versatility, with a generous walk-out level rec room with in-floor radiant flooring, loads of windows, an additional bedroom/den, a workout room/office, and a large bathroom with separate bath and shower. Outdoors, the property is designed for both lifestyle and function - enjoy the waterfront setting for kayaking, relaxing on the deck, or entertaining under the pergola - along with a 3-bay garage with a drive-through bay, two driveways, a drilled well, Bell Fibre internet, and a solar panel system that provides annual income. A rare opportunity to enjoy serene lakefront living with easy access to amenities, schools, highways, and services just minutes away. Looking for a home in fantastic shape with fantastic waterfront views, minutes from Kingston? Well, this could be the one! (id:28469)
Royal LePage Proalliance Realty

