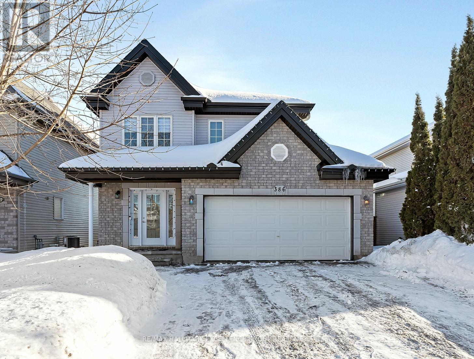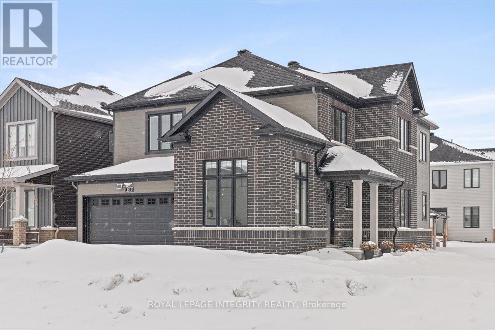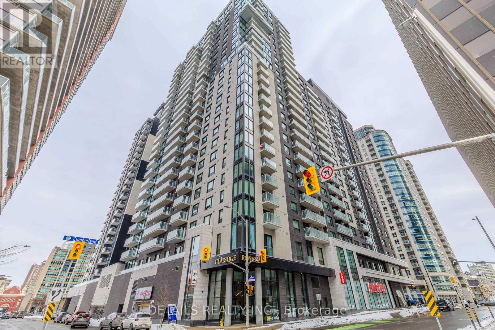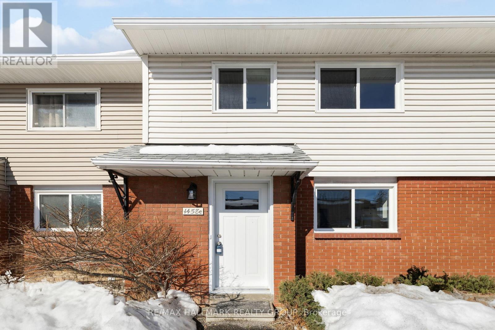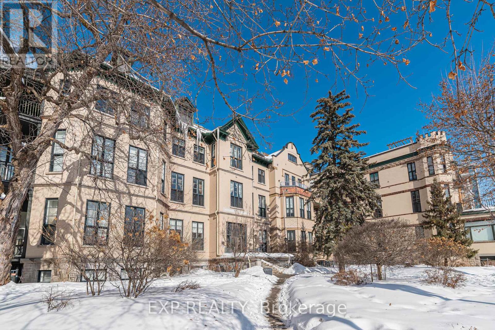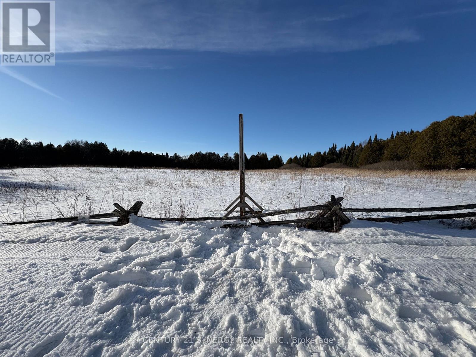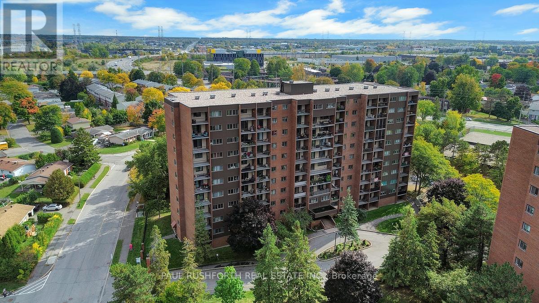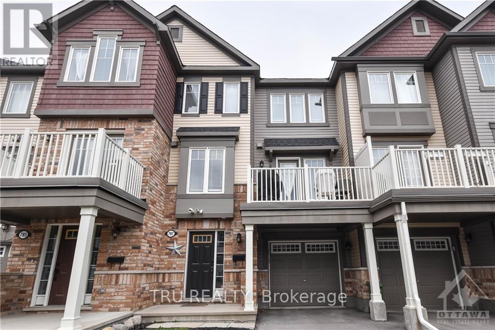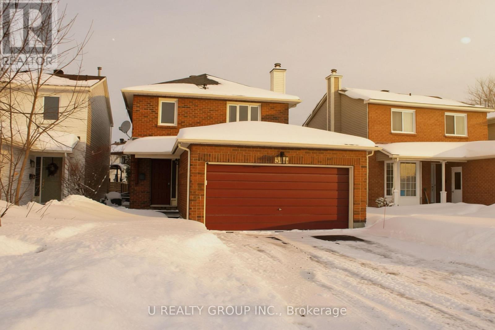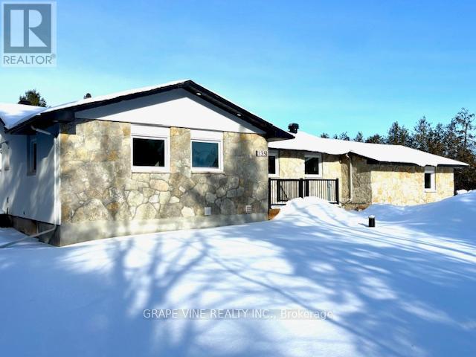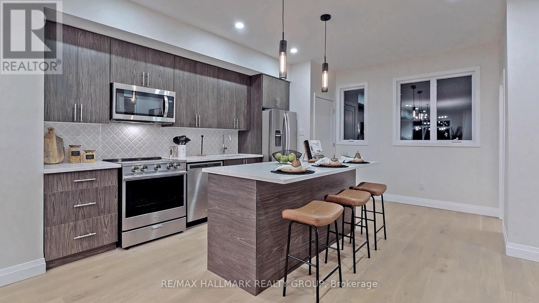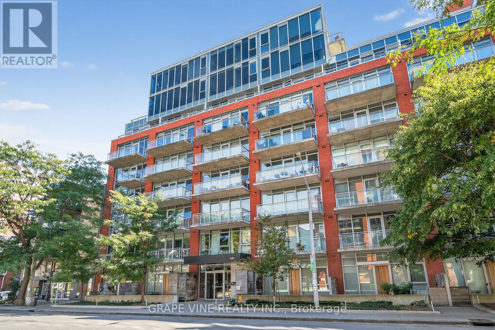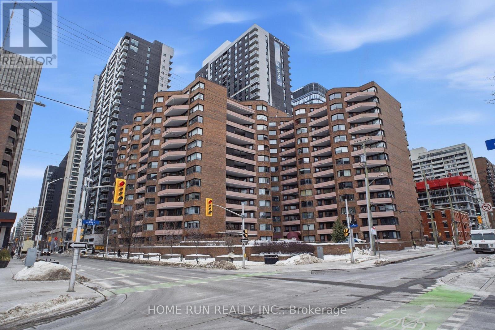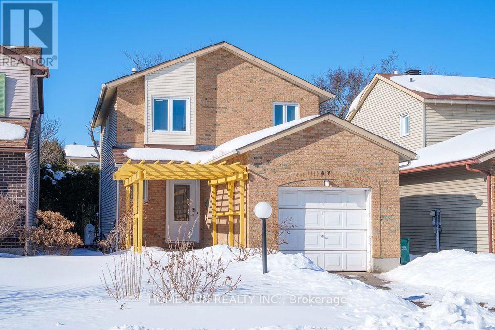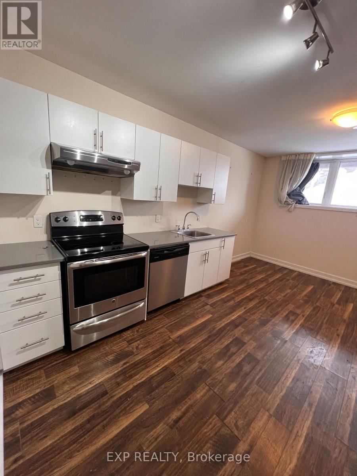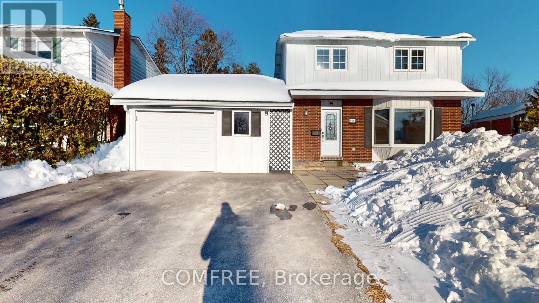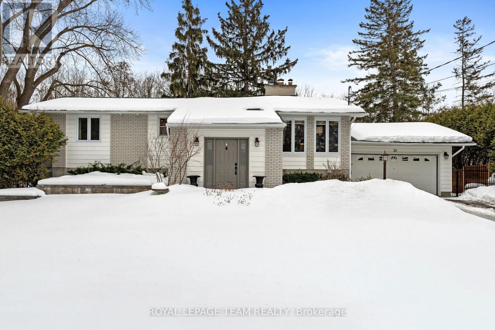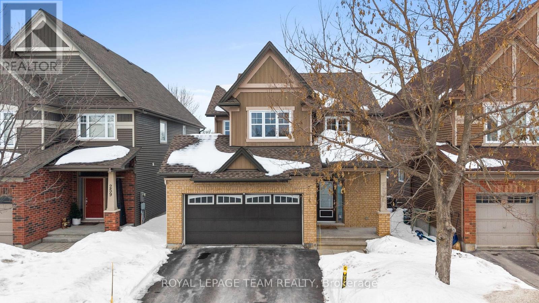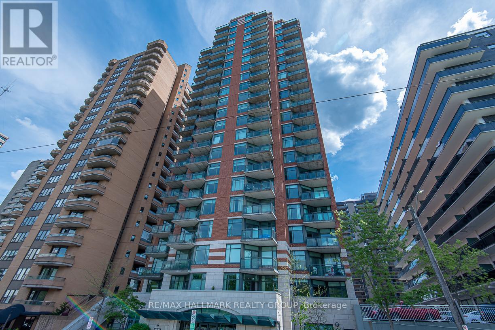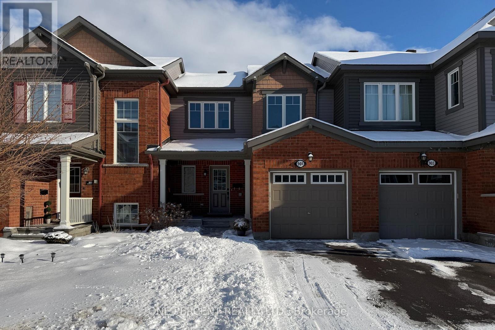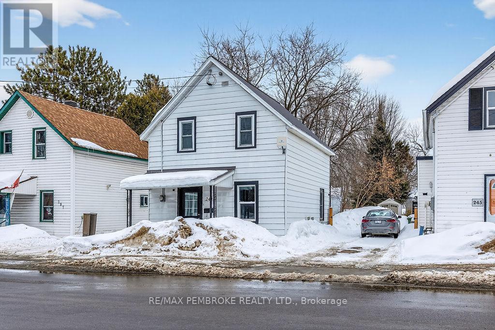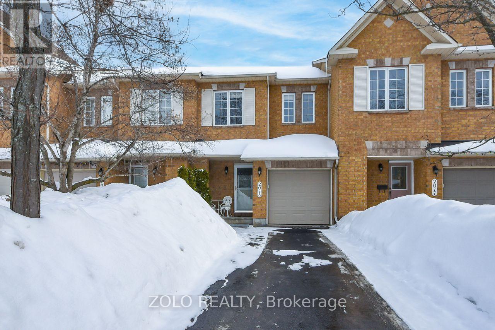386 Jasper Crescent
Clarence-Rockland, Ontario
Perfect Timing : An outstanding opportunity to invest in or move into an attractive detached home in highly sought-after Morris Village in booming Rockland. This popular model stands out with its full double garage, oversized driveway (fits 4 full-size vehicles - previously accommodating a 5th wheel), and a professionally finished walk-out basement leading to a very private, fenced yard - a rare combination in suburban living.Wonderfully decorated, smoke-free & pet-free, this meticulously maintained 3BR home welcomes you with an inviting front entry and a bright, open-concept main level. The kitchen features modern cabinetry, stainless steel appliances, a breakfast bar and generous prep space, flowing seamlessly into the dining area and sun-filled living room. Patio doors extend the living space to a suspended deck with covered patio below - perfect for entertaining or enjoying relaxed evenings outdoors. The main floor also includes convenient laundry plus a 2pc bath for everyday practicality.Upstairs, the spacious Primary BR offers a large walk-in closet and cheater access to a beautifully appointed main bathroom with a Roman soaker tub & corner shower. Secondary bedrooms are generously sized, bright, and versatile, ideal for family, guests, or a home office.The finished lower level provides bright, egress-legal additional living space with a comfortable family room, walk-out access to the backyard, separate office/den, potential 4th bedroom, and abundant storage in the utility room and under-stair areas.Set on a quiet street with wonderful neighbours, this home is just steps from parks, recreation, schools of all levels, offering both convenience and lifestyle. Move-in ready with rare parking capacity, privacy, and flexible living space, it represents a compelling blend of comfort, function, and long-term value. 24 hours irrevocable on all offers. 24-hour notice to tenant required for showings. Tenant would be willing to stay at current fair market value. (id:28469)
RE/MAX Hallmark Excellence Group Realty
101 D'arleux Place
Ottawa, Ontario
Premium corner lot directly facing Jetty Park in the highly sought-after Minto Mahogany. Over $140,000 in upgrades throughout. Wake up to open park views, enjoy the quiet of no front neighbours, and appreciate the south & east exposure that fills the home with natural light all day.This sun-filled 2022 Minto Birch model offers over 3,100 sq.ft. of thoughtfully upgraded living space. Featuring 9' smooth ceilings on the main and second floors, 8' interior doors, and high-end maple hardwood throughout the main level.The open-concept main floor showcases an impressive 12-ft ceiling living/office area and a redesigned chef's kitchen with enlarged windows, expanded island, gas stove with upgraded hood fan, two-tone cabinetry extended to the ceiling, soft-close drawers, under-cabinet lighting, and premium finishes. The fireplace surround extends to the ceiling with luxury tile. Custom blinds and pot lights throughout complete the space.Upstairs offers maple hardwood in the hallway and primary bedroom, upgraded carpet in three additional bedrooms, quartz countertops in all bathrooms, and a convenient second-floor laundry room. The ensuite features a matte black glass shower, stand-alone tub, and double vanity, while the main bath offers a double-sink vanity and medicine cabinet.The finished basement adds flexible living space with full bath, upgraded flooring, pot lights, and custom storage. Outside, enjoy the extended interlock driveway, backyard patio with custom pergola, soffit pot lights, gas BBQ rough-in, and EV-ready garage. A truly turnkey home where every detail has been carefully selected for comfort, style, and lasting value. (id:28469)
Royal LePage Integrity Realty
410 - 180 George Street
Ottawa, Ontario
Almost brand new luxurious studio, located in the elegant Claridge Royale, at 180 George St with a southern view of the courtyard. Nestled in the heart of the Byward Market, the unit has many upgrades, not limited to hardwood floor, ceramic and cabinets and so on. The open-concept modern kitchen features quartz countertops and matching backsplash, stainless steel appliances and superior cabinets. You will also enjoy a morning coffee and tea in a lovely Balcony. The washroom has a spacious ceramic shower, and tempered glass wall c/w pivot door. The vanity has a quartz counter and sleek contemporary fixtures. 2 closets provide lots of storage and convenient In-suite laundry with stack-able washer / dryer. This great layout unit offers an urban lifestyle with access to the vibrant nightlife, local boutiques, farmers market, top-tier restaurants, parliament Hill and the Ottawa University. Perfectly designed for professionals and university students, if you are planning to stay here for the next a few years, without doubt, buying is much more cost-effective than renting. The building features a 24 hour concierge and security for your convenience, with direct access to Metro Grocery from inside the building. There are an array of amenities, including an indoor pool, boutique gym, theatre room, party lounge, business center & a rooftop terrace with BBQ & patio furniture, visitor parking spots and two guest suites. The final closing was Nov 2025, it is fully covered by Tarrion warranty. Do not miss out this rare opportunity! (id:28469)
Details Realty Inc.
C - 1458 Heatherington Road
Ottawa, Ontario
Move-in ready and beautifully maintained, this freshly painted three-bedroom townhome offers a smart, comfortable layout with meaningful updates throughout. The spacious eat-in kitchen provides plenty of counter and cabinet space, perfect for daily meals or hosting. Upstairs, you'll find three inviting bedrooms and a full family bathroom.The full basement adds even more value with laundry, ample storage, and endless possibilities for future use. Step outside to a quiet, fully fenced backyard, an ideal space to relax or garden.Townhouse condo living gives you all the benefits of home ownership with less of the maintenance responsibilities. The condo takes care of exterior maintenance, building insurance, and even your water.Ideally situated near transit, schools, recreation, Bank Street, the O-Train, restaurants, and shopping, this home offers convenience in every direction. With parking right at your doorstep, a practical floor plan, and long-term appeal, it's an excellent opportunity for first-time buyers.Don't miss out, schedule your showing today! (id:28469)
RE/MAX Hallmark Realty Group
206 - 589 Rideau Street
Ottawa, Ontario
Own a distinctive piece of Ottawa's architectural history at the iconic Wallis House. This bright and beautifully maintained 1-bedroom + loft, 2-bathroom residence delivers authentic character paired with modern-day upgrades in a truly unique two-level layout.Soaring ceilings and dramatic exposed brick create immediate impact, while oversized windows flood the main level with natural light. The open-concept living and dining space is anchored by a cozy gas fireplace and offers direct access to a private balcony - the perfect spot for morning coffee or evening wind-downs.The kitchen is smartly positioned beneath the mezzanine and features stainless steel appliances, crisp white cabinetry, and warm wood accents that complement the building's historic charm. A discreet office/den nook and a convenient powder room complete the main floor, adding both flexibility and function.Upstairs, the lofted primary retreat overlooks the living area below and includes generous closet space along with a full 4-piece ensuite. The airy design and multi-level layout make this home ideal for professionals, creatives, or buyers seeking something far more inspiring than a typical condo.Set in one of Ottawa's most storied addresses, you're just minutes from downtown, the ByWard Market, Rideau River pathways, restaurants, cafés, and everyday amenities - offering the perfect balance of urban convenience and timeless character.Recent updates include: Owned hot water tank (2019), new windows (2019), updated kitchen cupboards and countertops (2024), and balcony improvements (2024).A rare opportunity to live in a landmark building with personality, history, and style. (id:28469)
Exp Realty
00 Paul's Road
Drummond/north Elmsley, Ontario
Discover this rare opportunity to own a 1.75-acre high and dry building lot, ideally located between Perth and Carleton Place, with a short and easy commute to Ottawa. Situated on a well-maintained, peaceful dead-end road just off Hwy 7, this property offers the perfect balance of privacy and a country atmosphere. Enjoy the convenience of being close to all the essential amenities, including excellent schools and recreational options. Hydro is available right at the lot line, making it easier to begin your build. Whether you're ready to start planning your dream home or simply looking for a stunning spot to settle, this property is the perfect place to make your vision a reality. Don't miss out on this exceptional piece of land, make it yours this spring and build this summer! Call today for more information and to schedule a viewing! (id:28469)
Century 21 Synergy Realty Inc.
417 - 2650 Southvale Crescent
Ottawa, Ontario
This beautifully renovated 3 bedroom, 2 bathroom, two level apartment offers over 1,200 square feet of stylish living space, thoughtfully updated for modern comfort. The main level has been completely renovated right down to the light switches and features a spacious layout with separate living and dining areas, a well appointed kitchen and convenient powder room. The primary bedroom is also located on this level, providing ease and accessibility.. Freshly painted throughout, the entire condo feels bright, clean, and move in ready. The lower level offers two generously sized bedrooms, a lovely 5 piece bath complete with his and hers sinks, and an in-unit laundry for everyday convenience. Step outside to enjoy peaceful time on the private balcony, where you can relax and take in the gorgeous views. Located close to schools, shopping, transit, and all amenities, this home is the perfect balance of space, style, and convenience. (id:28469)
Paul Rushforth Real Estate Inc.
787 Mayfly Crescent
Ottawa, Ontario
Welcome to this well-maintained townhome in desirable Half Moon Bay - now available for Rent. This bright 3-storey home offers a functional layout with a spacious foyer and direct access to the laundry and storage area. The second level features an open-concept living and dining space with pot lights and patio access.The kitchen includes stainless steel appliances, granite countertops, and a breakfast bar. The top floor offers a generous primary bedroom with double closets and an upgraded bathroom.Includes a single garage plus parking for two additional vehicles. Located close to parks, schools, and amenities. Tenant pays all utilities. (id:28469)
Tru Realty
365 Lefebvre Way
Ottawa, Ontario
365 Lefebvre Way is a well-maintained 3-bedroom, 3-bathroom single detached home located in a mature, family-friendly neighbourhood in Orléans. The home offers a functional layout with spacious principal rooms and comfortable bedroom sizes, including a private primary suite. The main floor provides great space for everyday living and entertaining, and the kitchen offers ample storage and practicality. The backyard features a private outdoor area perfect for relaxing or hosting. Close to schools, parks, shopping, and transit, this home presents a great opportunity for buyers looking for a solid detached property with charm, space, and long-term potential in a desirable community. ** This is a linked property.** (id:28469)
U Realty Group Inc.
135 Manion Road
Ottawa, Ontario
Escape to your private country oasis on OVER 2 acres minutes from Stittsville! This fully renovated 3+1 bed, 2.5 bath bungalow features a bright open-concept layout, finished basement, and double garage.The heart of the home flows from the kitchen, complete with brand new appliances and quartz backsplash, to the wide-open living spaces, perfect for entertaining or relaxing with family.The master suite is your personal retreat: a modern ensuite, a spacious walk-in closet, and a convenient corner perfect for a vanity, workspace, or cozy reading nook. Every detail has been considered to make your daily routine a pleasure.Step outside to your 2.45-acre fenced paradise whether you're gardening, homesteading, or letting pets and kids roam freely, there's space for all your dreams. The private corner lot offers peace, tranquility, and endless possibilities.Modern comforts meet rural charm with a finished basement for extra living space, a double car garage, a new septic system (2025), and a water treatment system. All this, just 12 minutes from Tanger Outlets, close to schools, and with easy access to Highway 417 via March Rd.Spacious, serene, and move-in ready, 135 Manion Rd is waiting for you to make it yours (id:28469)
Grape Vine Realty Inc.
809 Star Private
Ottawa, Ontario
Experience the perfect blend of modern sophistication & urban convenience at 809 Star Private, an executive freehold end-unit townhome that offers the privacy of a semi-detached & the sleek finishes of a contemporary build. Tucked away on a quiet dead-end street in a mature Ottawa community, this 1,804 sq. ft. residence is flooded with natural light thanks to the additional windows exclusive to its premium end-unit position. The interior is defined by a carpet-free, open-concept layout featuring smooth ceilings & a chef-inspired kitchen anchored by a massive island-ideal for hosting & daily life. The living/dining area flows seamlessly to a private balcony, while the grassed backyard provides a peaceful outdoor retreat. The layout is exceptionally versatile, highlighted by a ground-floor bedroom with its own ensuite bath & walk-out access, making it the ultimate flex space for a home office, gym, or private guest suite. Upstairs, the spacious primary sanctuary is complemented by two additional bright bedrooms, ensuring plenty of room for a growing family or professional lifestyle. Beyond the home, you are steps from Farm Boy, Starbucks, T&T Supermarket & local pubs, placing every convenience at your doorstep. This provides unmatched flexibility to adjust to market conditions in the future. If you are looking for a stylish, low-maintenance primary residence 809 Star Private delivers on every level. End units with this combination of floor plan flexibility, premium location, and investment potential are a rare find in today's market. Book your private showing today. Floor Plans are attached. Association Fee covers maintenance of Star Private and the perimeter fence. (id:28469)
RE/MAX Hallmark Realty Group
750 - 340 Mcleod Street
Ottawa, Ontario
Welcome to 340 McLeod St, in the stylish Hideaway apartment complex. This Park Chennai model (lower penthouse) is conveniently located in downtown Ottawa. This 1 bedroom suite offers open concept living with west facing views from the floor to ceiling windows, allowing plenty of natural light to flow throughout. Perfect for first time buyers, downsizers, and investors alike. 10 ft ceilings, and a modern kitchen with all brand new stainless steel appliances, hood fan, modern cabinetry and quartz countertops. Unique concrete ceilings and ductwork in the main areas. Enjoy relaxing on the private balcony with unobstructed views of the city. The bedroom is divided from the main living area by sliding doors, and includes wall to wall cupboard space. Convenient in suite laundry, and 4 piece bathroom. Amenities include a gym, beautiful outdoor salt water pool with lounge chairs, party/media room, movie theatre, and outdoor patio area. Heat, water, central air conditioning, and building insurance included in the monthly condo fee. Walking distance to all downtown has to offer, including shopping, restaurants, etc. (id:28469)
Grape Vine Realty Inc.
104 - 151 Bay Street
Ottawa, Ontario
Enjoy downtown living in the heart of Ottawa. This fully renovated and freshly painted ground-floor end unit offers approx. 1,000 sq ft of living space, one of the largest two-bedroom unit in the building. Rarely offered courtyard-facing, this bright and spacious home is located in the well-maintained Park Square. The unit features 2 bedrooms, 2 bathrooms, 1 underground parking space, and 1 storage locker. The bright and airy great room showcases a wall of oversized windows that flood the space with natural light, complemented by hardwood flooring throughout. The spacious living and dining area offers a seamless layout and direct walkout to a private terrace, perfect for relaxing or entertaining. The custom kitchen is a chef's delight, featuring brand-new stainless steel appliances, an elegant backsplash, and sleek cabinetry with ample storage. There are two well-sized bedrooms. The primary bedroom features large windows, a walk-in closet, and a private ensuite bathroom. Second upscale three-piece bathroom with a glass shower serves guests and the second bedroom. The location offers unbeatable convenience, with LRT Lyon LRT Station just steps away, providing quick access to the University of Ottawa and Carleton University. Surrounded by shops, restaurants, offices, and cultural landmarks, this prime downtown location puts everything within walking distance, including Food Basics, Parliament Hill, the Financial District, City Hall, Courthouse, National Arts Centre, and more. All utilities - heating, central air conditioning, hydro, and water - are included in the condo fee. No hot water tank rental. The unit also includes one reserved heated underground parking space and one locker for additional storage. Building amenities include an indoor pool, saunas, a bike storage room, and a workshop. The storage locker and shared laundry facilities are conveniently located on the same floor, close to the unit. The building is non-smoking and professionally maintained. (id:28469)
Home Run Realty Inc.
47 Coolspring Crescent
Ottawa, Ontario
Open house 2-4pm March 8. Well maintained family-friendly home located in a highly sought-after neighborhood. Conveniently within walking distance of schools, parks, shopping, public transit, & nature trails, this home offers the perfect balance of urban convenience & natural beauty. The main floor offers a practical and functional layout, beginning with a welcoming foyer and convenient modern powder room. A spacious living room flows into the dining area, centered around a cozy fireplace, patio door off the dining room leading to the private backyard with a large deck , perfect for entertaining family & friends. The newer renovated dine-in kitchen boasts modern tile floors, granite counters, brand new Stove & Dishwasher & Hood fan and ample cabinetry. The upper level features 3 spacious bedrooms and new flooring include the staircase, the spacious master bedroom comes with a new 3pc modern ensuit . The finished lower level offers a spacious recreation room, laundry room, & plenty of storage space. Over size single garage directly access to the home, expanded drive way has interlock on both sides, you can park 2 cars on it.. This home has been well-maintained & updated including new flooring on the second floor and stair case and 3pc ensuit in 2026, most of the light fixtures and pot lights in 2026, the kitchen, full bath and basement and the front door in 2019 , the roof & deck in 2017, drive way in 2016. This is the perfect place to call home. Do not miss out! (id:28469)
Home Run Realty Inc.
Exp Realty
144 Barrette Street
Ottawa, Ontario
Lower Level 1.5 Bedroom 1 Bath (id:28469)
Exp Realty
162 Ivy Crescent
Ottawa, Ontario
Located on a quite crescent in Lindenlea walking distance to Beeachwood. (id:28469)
Exp Realty
146 Old Colony Road
Ottawa, Ontario
"Unique in the area with a bright 450-sq ft extension family room. Three bedrooms (originally 4) upstairs, and possibility for two more in the basement under the family room extension. Very private backyard, quiet neighbourhood, near parks, schools, shopping, DND carling Campus. Well-maintained, move-in-ready home, with numerous upgrades over the past few years: Central AC, fridge, dryer, deck, bathroom, shingles on extension, garage door and insulation, driveway asphalt, carpet removal in basement and living room. Almost completely freshly painted. Quick possession available. (id:28469)
Comfree
28 Maplehill Way
Ottawa, Ontario
Open House Sun. March 1, 2-4 PM. Welcome to this exceptional 3+1 bdrm, 2.5-bath home situated between Manotick & Barrhaven on a highly sought-after, low-turnover street known for its strong sense of neighbourhood pride! Impressive 110' x 135' mature lot & just moments from the Rideau River, Rideau Valley Conservation Area, parklands & scenic trails, this property offers ~2476 sq.ft. of living space on all levels. The welcoming foyer features heated tile floors, character railings, & a charming window seat. The open concept main lvl showcases HW flrs, a bright living rm anchored by a stone-surround wood-burning FP (WETT certified in 2020), built-in shelving, & a functional kitchen with black granite counters, white shaker cabinetry, SS appliances, breakfast bar, & adjoining dining area w/sliding doors to the deck. The primary bdrm offers a walk-in closet and ensuite, while two additional bdrms & a powder room complete the main level. The fully renovated (2019) walkout LL is a showstopper, with engineered hardwood, ceiling detail with pot lights, surround sound ceiling speakers, & a spacious rec room designed for entertaining. A wet bar with cherry wood counters and beverage centre is fully plumbed for future kitchenette potential. The vaulted sunroom, currently used as an exercise room, provides walkout access to the backyard, while a modern 3-pc bath w/rain shower & a laundry rm both with heated floors add comfort. Separate sitting room w/propane gas FP offers flexibility as a fourth bdrm, guest space, or in-law suite. The south facing fully-fenced backyard retreat is framed by mature trees & cedar hedges and features a two-tiered deck, hot tub, fire pit, parkour play structure, & expansive green space, making it the perfect family home for entertaining & everyday enjoyment. A secondary driveway is located on far side of property. A rare opportunity to own a truly one-of-a-kind property you won't want to miss! 24hrs irrevoc. on all offers mandatory as per form 244 (id:28469)
Royal LePage Team Realty
257 Denali Way
Ottawa, Ontario
OPEN HOUSE SUN MARCH 1ST 2-4PM. Welcome to this beautifully maintained Tartan "Lindsay" model, proudly offered by the original owners. Offering approx 1,750 sq. ft. above grade (per MPAC) plus a fully finished LL, this 3-bedroom, 3.5-bath home showcases thoughtful updates and evident pride of ownership throughout. The main floor features 9' ceilings, hardwood and tile flooring, and a bright, functional layout designed for both everyday living and entertaining. A formal dining room provides the perfect setting for family gatherings and special occasions. The kitchen boasts 42" upper cabinets, a cooktop, stainless steel appliances, tile flooring, newly installed quartz countertops, and a peninsula with matching quartz, along with a convenient breakfast bar and a spacious eating area with a vaulted ceiling. The elevated living room fireplace creates a warm and inviting focal point. A powder room and inside access to the insulated two-car garage complete this level. Upstairs, you'll find three generous bedrooms and the convenience of second-floor laundry. The primary suite offers a walk-in closet and a beautifully updated ensuite featuring quartz countertops, a custom glass shower, and a soaker tub. Both upper-level bathrooms have been upgraded with quartz counters. One bedroom is currently configured as a functional home office. The fully finished lower level (2013) adds exceptional additional living space with large windows, a spacious recreation/games area (with potential for a fourth bedroom), electric fireplace, full bathroom, and workshop. Additional highlights include spray foam insulation above the garage for enhanced energy efficiency, HRV system, two-tier deck (2013), fenced yard (2012), and shed (2012). Recent updates include A/C (2019), stove (2019), fridge (2022), and select windows replaced (2021).A fantastic opportunity to own a meticulously cared-for, move-in-ready home in a highly desirable neighbourhood. 24 hours irrevocable on all offers preferred (id:28469)
Royal LePage Team Realty
1203 - 570 Laurier Avenue W
Ottawa, Ontario
The Laurier: Opportunity to rent a fabulous 1bedroom + den apartment in the heart of downtown. Unit features great NW views of Gatineau Hills and overlooking the brand new Central Branch of the Ottawa Library. Unit features hardwood floors througout living/dining areas. Kitchen with granite counters, double-sink, breakfast bar, and plenty of cabinetry. Loads of natural lights permeates. Good size primary bedroom with good closet space. Den space for home office. Full bathroom completes the level. Ultimate convenience with in-unit laundry, underground parking space, and locker for additional storage. Amenities include lap pool, gym, guest suite, party room, and patio. A short walk to LRT Lyon Station or Pimisi Station. Call Today! (id:28469)
RE/MAX Hallmark Realty Group
901 Fameflower Street
Ottawa, Ontario
Beautifully maintained and budget-friendly townhome in the heart of Half Moon Bay, Barrhaven, offering a functional layout and excellent value. The main level features an open-concept kitchen with stainless steel appliances, patio doors to a fully fenced backyard, a combined living and dining area ideal for everyday living, a powder room, and convenient interior access to the garage. The fully finished basement adds valuable living space with a spacious family room, full bathroom, dedicated laundry room, and ample storage. Upstairs offers three well-sized bedrooms, including a comfortable primary with walk-in closet and cheater ensuite. Notable IMPROVEMENTS include a fully finished basement with upgraded bathroom completed in 2021 (~$36,000), garage door opener (~$1,000), exterior window caulking in 2023 (~$1,000), and a new kitchen countertop at the sink area in 2025 (~$2,000). In 2025, the owners also added a brand new stainless steel stove and dishwasher (~$2,000), completed professional duct cleaning and deep carpet cleaning (~$1,000), fresh paint throughout, select new light fixtures, new main-floor window blinds, curtain rods in bedrooms, laundry shelving, and garage hooks (~$6,000). The home was professionally cleaned in 2025 (~$650). Three full parking spaces offer a rare and practical bonus, along with a private fenced yard perfect for relaxing or entertaining. Ideally located just a 2 minute walk to Black Raven Park, a 3-minute walk to Lamprey Park, and a 3-minute drive to the new Food Basics on Cambrian Road. An affordable opportunity in a family-friendly neighbourhood close to parks, schools, and everyday amenities. Don't forget to check out the 3D TOUR and FLOOR PLAN by clicking Multimedia. Call your Realtor to book a showing today! (id:28469)
One Percent Realty Ltd.
241 Forced Road
Pembroke, Ontario
Charming and affordable 2-storey home, perfect for first-time buyers, downsizers, or investors. Bright main floor with spacious kitchen/dining area and cozy living room, plus convenient foyer and mudroom. Upstairs features 2 bedrooms and a full 3-piece bath. Enjoy the comfort of newly installed central air (2025) and a fully fenced backyard with garden shed, ideal for relaxing or entertaining. Metal roof, forced-air natural gas heating, and municipal services. Close to schools, parks, shopping, and amenities. A great opportunity to enter the market in a convenient location! (id:28469)
RE/MAX Pembroke Realty Ltd.
2075 Hiboux Street
Ottawa, Ontario
Welcome to this beautifully maintained Minto Manhattan model townhome offering 3 bedrooms and 3 bathrooms in a sought-after, family-friendly neighbourhood close to schools, parks, restaurants, and shopping.The main level features elegant hardwood flooring and a thoughtfully designed open-concept living and dining area-perfect for both everyday living and entertaining. The stunning upgraded kitchen (2020) is the heart of the home, showcasing a striking granite waterfall island, natural gas stove, extended cabinetry, and ample prep space.The bright and airy eating area overlooks the backyard oasis, complete with a spacious deck with sitting area, gazebo, and relaxing hot tub-ideal for summer gatherings or quiet evenings at home.Upstairs, the spacious primary suite offers a walk-in closet and a private 4-piece ensuite. Two additional well-proportioned bedrooms and a full 4-piece bathroom complete the second level.The fully finished lower level adds valuable living space with an expansive recreation room featuring a cozy gas fireplace, a separate laundry room, and generous storage space.Major updates include:Roof (2020)Furnace (2020)Air Conditioner (2020)Kitchen Renovation (2020)Flexible possession available. Furnace and A/C are currently rented and will be paid out on or before closing. As per Form 244, 24-hour irrevocable on all offers.A turnkey home offering style, comfort, and exceptional value-ready to welcome its next owners. (id:28469)
Zolo Realty
708 - 80 Sandcastle Drive
Ottawa, Ontario
We invite you to reimagine this 2 bedroom 2 bath condominium at the popular Sophia 1 Residences. Starting with the bare bones you can make this new again. Bring you favourite contractor. The Milano unit is in the north west corner and offers spectacular views of the Gatineau Hills to the North. The building offers many amenities such as an exercise room, outdoor shared pool, guest suite, party room ,bicycle room, car wash bay and plenty of visitor parking. Pets are allowed but there are restrictions, for example dogs under 20 pounds must be carried through the common areas. Offers will be reviewed only at 10 am March 7, 2026. No pre emptive offers will be considered. (id:28469)
RE/MAX Hallmark Realty Group

