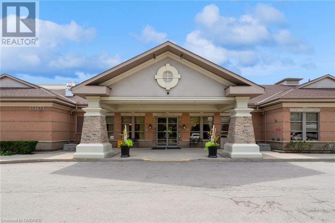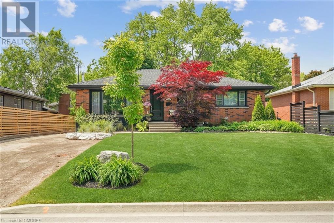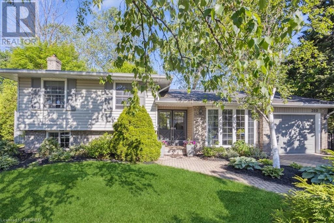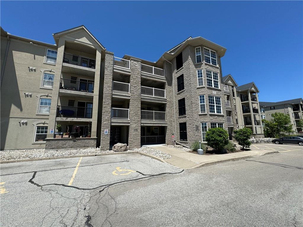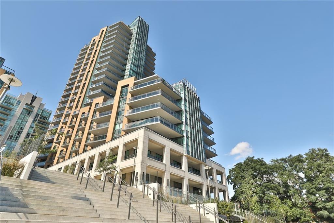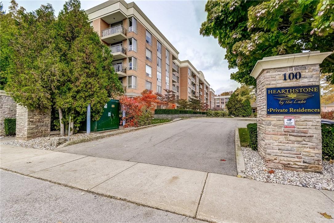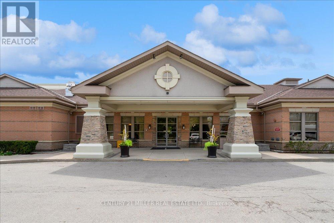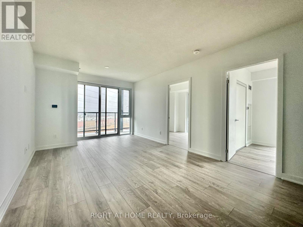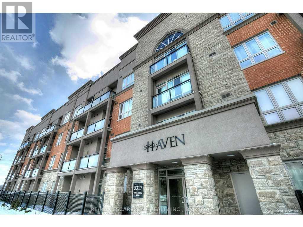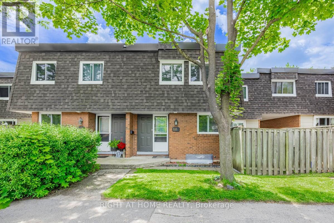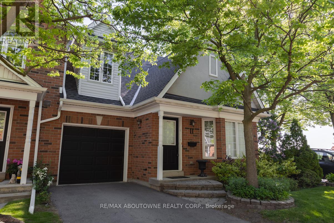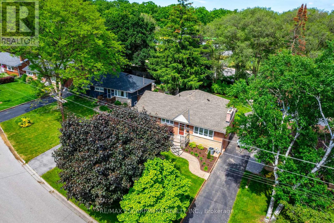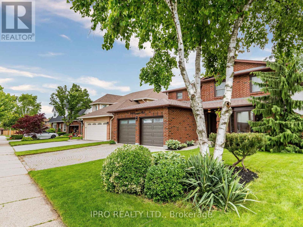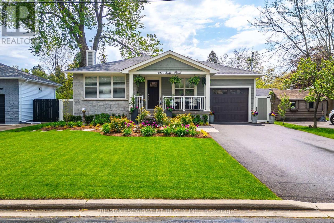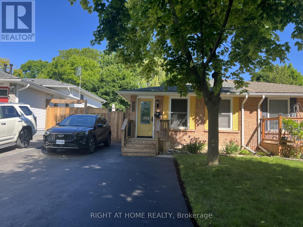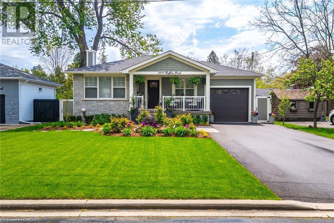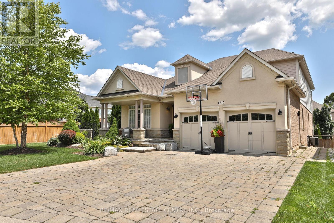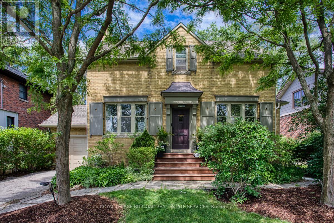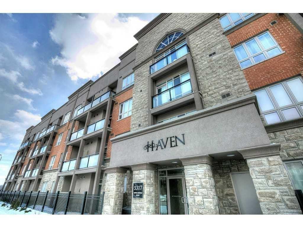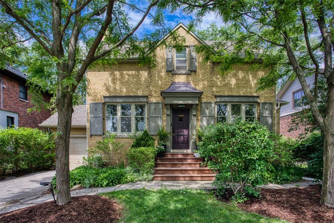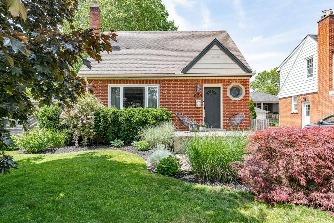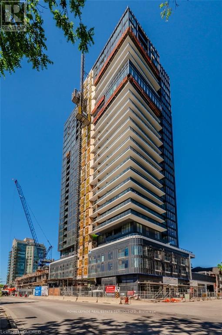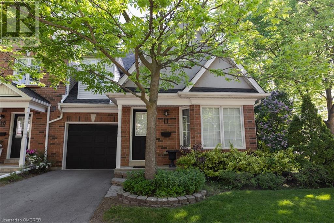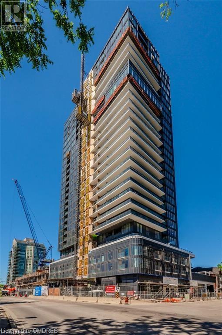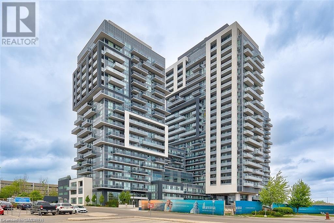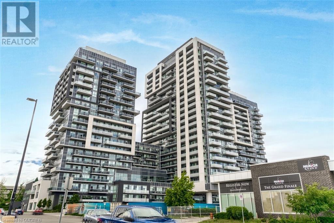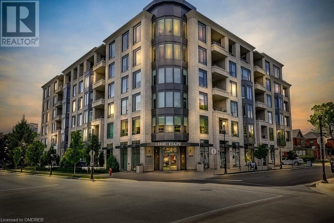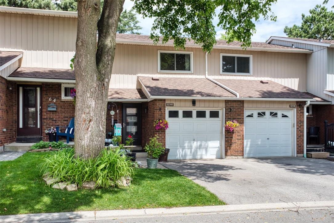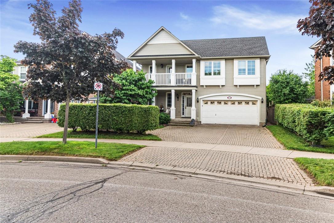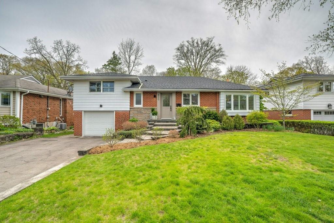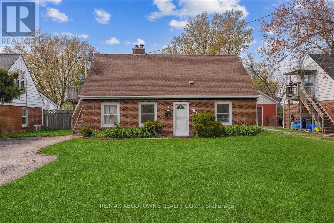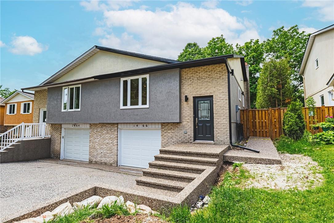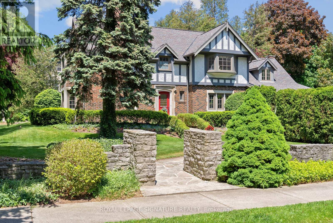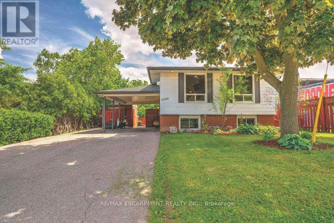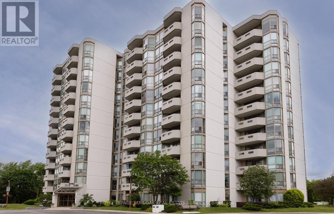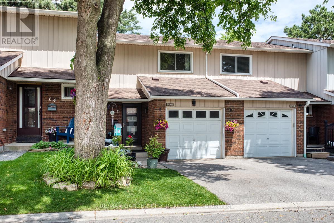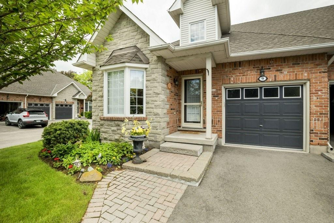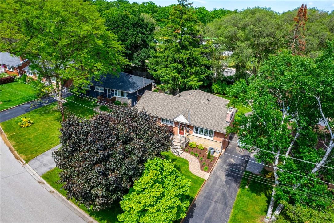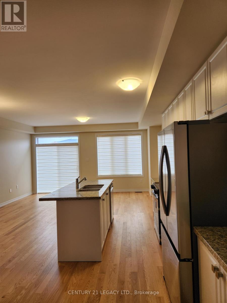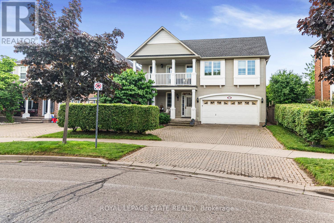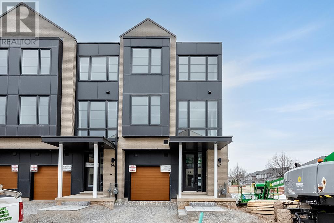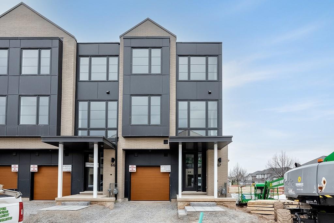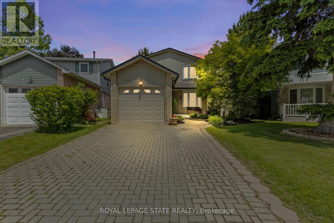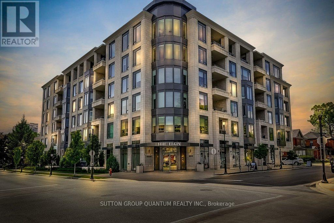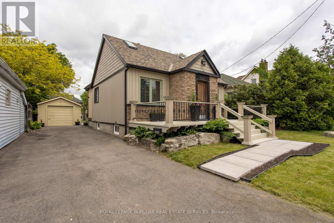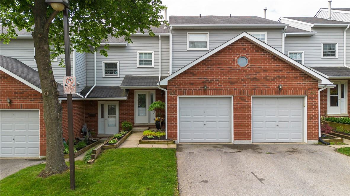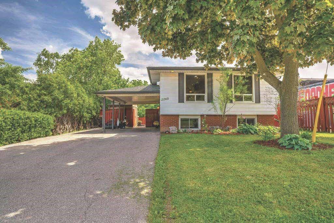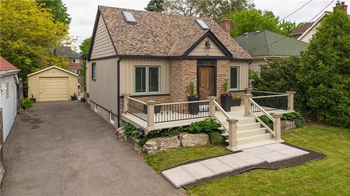100 Burloak Drive Unit# 2510
Burlington, Ontario
Welcome to Hearthstone By The Lake, where comfort meets convenience in a vibrant community. This 1-bed condo unit offers a blend of comfort, style, & endless amenities for those seeking an exceptional living experience. Step inside this bright & cheery unit, boasting tall ceilings with an airy atmosphere. Prefer independent living or desire to indulge in the array of services available? Hearthstone By The Lake has something for everyone. Immerse yourself in a world of possibilities, as you enjoy exclusive access to a range of exceptional facilities. Maintain an active and healthy lifestyle with the fully equipped gym, indoor pool, & a variety of exercise programs tailored to your needs. Unwind & socialize in the elegant dining room, where your club fee covers a credit towards delectable meals prepared by a talented culinary team. Experience peace of mind knowing that the 24/7 emergency nursing services are just a call away. The dedicated wellness center provides a holistic approach to your wellbeing, ensuring that you have access to the care & support you need. Convenience is key at Hearthstone By The Lake, you’ll have access to one underground parking space and a locker, ensuring that your belongings are secure and easily accessible. The club fee encompasses a range of additional services, including housekeeping, emergency call system, & access to a wealth of engaging activities. Embrace a maintenance-free lifestyle as you explore the numerous amenities & social opportunities available within a vibrant community. At Hearthstone By The Lake, your home will be more than just a place to live – it could be a sanctuary that offers comfort, convenience, and a sense of belonging. Discover the unparalleled luxury and convenience that awaits you in this exceptional condo within this vibrant community. Don't miss out on the chance to enjoy the abundant offerings of Hearthstone By The Lake. Schedule a viewing today and embark on a new chapter of relaxed and enriching living. (id:27910)
Century 21 Miller Real Estate Ltd.
544 Maplehill Drive
Burlington, Ontario
This beautifully updated bungalow set on an oversized lot in the heart of south Burlington surrounded by lush trees, just steps from Cumberland Park and close to Lake Ontario and downtown Burlington. Nestled on a mature tree-lined street, this home boasts stunning landscaping from front to back, including a large private yard with a deck, two patio areas and shed offering the perfect blend of convenience and tranquility. Inside, the open-concept design welcomes you with a front foyer accent wall, hardwood flooring and upgraded light fixtures with pot lights throughout. A sunlit living room with an electric fireplace seamlessly connects to the dining area. The modern kitchen is equipped with stainless steel appliances, granite counters, an island with a breakfast bar, a stylish backsplash, and a walk-out to the deck. The main level offers three spacious bedrooms, with the primary bedroom featuring an accent wall and semi-ensuite privileges to the updated 5-piece main bath. The fully finished basement extends the living space with a large recreation area, a fourth bedroom with a walk-in closet, a 3-piece bath, laundry room, and ample storage space. This property includes ample parking in a driveway that is being freshly paved at the end of June, offering even more convenience. Easy access to schools, parks, shopping, transit and more, making it an ideal location in the heart of Burlington! (id:27910)
Century 21 Miller Real Estate Ltd.
310 Silvana Crescent
Burlington, Ontario
Welcome to this stunning home in Sought after Shoreacres neighbourhood. Situated on a premium pie-shaped lot spanning over 9,000 square feet and extending more than 120 feet across the backyard, this property boasts a large, oversized private yard lush with mature trees, providing a serene and secluded environment. Close to parks, schools, and the Go Train with easy highway access, this beautifully renovated 4-level sidesplit is perfect for families. As you step inside, you'll be greeted by a kitchen that seamlessly opens to the living and dining rooms, all adorned with hardwood floors throughout. The master bedroom is a peaceful retreat with ensuite privileges to a updated bathroom. The cozy family room offers a warm ambiance with lookout windows and a gas fireplace, perfect for relaxing evenings. The basement extends the living space with a versatile games room, complete with a walk-up to the extensive stone patio in the rear yard. This outdoor area is ideal for entertaining or simply enjoying the tranquility of your private oasis. Don't miss the opportunity to own this exceptional property, combining updated renovations with charming details and an unbeatable location (id:27910)
Rock Star Real Estate Inc.
1441 Walkers Line, Unit #104
Burlington, Ontario
Bright & spacious 1+1 BR ground floor unit at Wedgewood. Unit features 640 sq. Ft. W/ open concept Living Room & Kitchen w/ private balcony. Primary bedroom w/ double closet, den & full 4 piece bath. In suite laundry. 1 underground parking space + 1 storage locker. Exceptional location near all amenities and easy QEW access. Complex offers access to a separate building with exercise room, sauna and party room. A+ tenants only. No smoking. No pets. Must include rental application, letter of employment, and full credit report w/ score along with offer to lease. Available July 15. (id:27910)
RE/MAX Escarpment Realty Inc.
2060 Lakeshore Road, Unit #306
Burlington, Ontario
Immaculate condition and as good as new! Make this suite yours and enjoy this gorgeous home in the ultra popular and luxurious Bridgewater Residences on the Lake. This ultra prestigious suite includes all the incredible amenities you could want. Trendy restaurants, walking trails, beach, iconic Spencer Smith Park and more right outside your door. Be where everyone wants to be, make this amazing suite yours today. (id:27910)
RE/MAX Escarpment Realty Inc.
100 Burloak Drive, Unit #1312
Burlington, Ontario
Spectacular view of Lake Ontario from this one bedroom unit at Hearthstone by the Lake retirement condominiums. Live as independently as you wish or make use of the many amenities available including Wellness Centre, Hairdresser, Dining Room (a la carte and meal plan options available), Gym, Exercise Programs, Library, Lounge, the list goes on. Each unit includes one underground parking space and a locker. (id:27910)
Realty World Legacy
2510 - 100 Burloak Drive
Burlington, Ontario
Welcome to Hearthstone By The Lake, where comfort meets convenience in a vibrant community. This 1-bed condo unit offers a blend of comfort, style, & endless amenities for those seeking an exceptional living experience. Step inside this bright & cheery unit, boasting tall ceilings with an airy atmosphere. Prefer independent living or desire to indulge in the array of services available? Hearthstone By The Lake has something for everyone. Immerse yourself in a world of possibilities, as you enjoy exclusive access to a range of exceptional facilities. Maintain an active and healthy lifestyle with the fully equipped gym, indoor pool, & a variety of exercise programs tailored to your needs. Unwind & socialize in the elegant dining room, where your club fee covers a credit towards delectable meals prepared by a talented culinary team. Experience peace of mind knowing that the 24/7 emergency nursing services are just a call away. The dedicated wellness center provides a holistic approach to your wellbeing, ensuring that you have access to the care & support you need. Convenience is key at Hearthstone By The Lake, youll have access to one underground parking space and a locker, ensuring that your belongings are secure and easily accessible. The club fee encompasses a range of additional services, including housekeeping, emergency call system, & access to a wealth of engaging activities. Embrace a maintenance-free lifestyle as you explore the numerous amenities & social opportunities available within a vibrant community. At Hearthstone By The Lake, your home will be more than just a place to live it could be a sanctuary that offers comfort, convenience, and a sense of belonging. Discover the unparalleled luxury and convenience that awaits you in this exceptional condo within this vibrant community. Don't miss out on the chance to enjoy the abundant offerings of Hearthstone By The Lake. Schedule a viewing today and embark on a new chapter of relaxed and enriching living. **** EXTRAS **** Club Fees are $1672.45, Hearthstone By The Lake website for further details. (id:27910)
Century 21 Miller Real Estate Ltd.
B614 - 3200 Dakota Common Way
Burlington, Ontario
Luxuriate in this exclusive 3-Bedroom Suite, featuring a rare 815 Sqft interior and an expansive 215 Sqft balcony. The Primary Bedroom offers a generous closet and a lavish 4-piece ensuite.Revel in the sophisticated details of premium laminate flooring, quartz countertops, stainless steel appliances, and contemporary finishes, all complimented by the convenience of in-suite laundry. Elevate your lifestyle with resort-style amenities, including a rooftop deck with an outdoor pool.Enjoy high-end facilities such as a 24-hour concierge, security guard, BBQ area, fully equippedgym, dedicated yoga space, steam room, sauna, party room, games area, car wash, pet spa,and ample visitor parking. Experience the epitome of upscale living in this meticulously designed suite. **** EXTRAS **** Located just minutes away from the scenic Niagara Escarpment, this property is surrounded byparks, schools,and provides easy access to major highways. Elevate your lifestyle with this exceptional residence. (id:27910)
Right At Home Realty
331 - 5317 Upper Middle Road
Burlington, Ontario
Spacious 1 bedroom plus den at 'The Haven' in the wonderful Orchard community. Unit features 9 foot ceilings and lovely private balcony. Building features underground parking, roof top patio and well maintained common areas. Close to all amenities. Credit Check , References, Employment Letter Rental Application Required. AAA+ Tenants. (id:27910)
RE/MAX Escarpment Realty Inc.
595 Timber Lane
Burlington, Ontario
Enjoy a beautiful 3-bedroom condo townhome with 3 washrooms, a finished basement, a fenced patio, and parking. Nestled in the tranquility of South East Burlington, this move-in ready home offers a blend of comfort and convenience, perfect for a variety of lifestyles. The main floor features a spacious kitchen with a walkout to your own private, enclosed patio, ideal for hosting summer BBQs or simply relaxing. The fully finished basement boasts a 3-piece washroom, a large extra bedroom, a home office area, and generous storage space with laundry facilities & Visitor Parking. This home is just steps away from a variety of shops, restaurants, transit options, and schools, with easy access to highways. Don't miss the opportunity to make 595 Timber Lane your new home. Schedule your private showing today and experience the best of Burlington living! **** EXTRAS **** Family & Pet Friendly complex! (id:27910)
Right At Home Realty
11 - 5427 Lakeshore Road W
Burlington, Ontario
Rarely offered executive townhouse in desirable enclave by the lake in southeast Burlington. This spacious 3-bedroom, 4-bathroom home is perfect for downsizers with main floor primary bedroom and ensuite. Open concept main floor also includes spaciious kitchen with eat-in area and breakfast counter, dining area and gas fireplace and powder room. Second storey loft includes two extra bedrooms, a family room/office and an extra bathroom. The fully finished basement has large recreation room also has a full bathroom. Lake views from all south windows and steps to parks and trails. (id:27910)
RE/MAX Aboutowne Realty Corp.
1335 Royal Drive
Burlington, Ontario
Welcome to 1335 Royal Drive! This unique property offers ultimate privacy with no rear neighbors as it backs onto the serene Mountainside park. The main floor has been thoughtfully updated with a recent kitchen addition featuring maple cabinets, stainless steel appliances, and an expansive eat-at island overlooking a large back deck that is perfect for entertaining or casual dining. Convenience meets functionality with main floor laundry and a mudroom area, ensuring effortless organization. The main floor also has a good-sized primary bedroom with a large walk-in closet, two additional bedrooms, a tastefully updated four piece bathroom, cozy family room with wood burning fireplace and dining room. The expansive basement has a large family room with a gas fireplace, office space, sewing nook, three piece bathroom, kitchenette, large fourth bedroom, and storage! RSA. (id:27910)
RE/MAX Escarpment Realty Inc.
3140 Longmeadow Road
Burlington, Ontario
Totally Renovated W/ Elegance, Style And High Quality Finishings Family Home In Sought After Headon Forest. No Expenses Spared! Great Main Floor Layout Featuring Welcoming Open Concept Living/Dining Room Combination, Pot Lights, Crown Moulding, Hardwood Floors. Cozy Retreat Family Room Offering Custom Cabinetry, Gas Fireplace And Bay Window Nook Overlooking Back Yard. Luxury Kitchen Equipped With/ Large Island/Breakfast Bar, Beverage Station with B/I Mini Fridge, Pantry, Quartz Countertops, S/S Fridge, Stove, Hood Range (5 Yrs New), S/S B/I Dishwasher, Pot Lights And Pendant Lighting. Large Mud Room W/Garage Access Completes The Main Floor. The Second Floor Offers 4 Large Bedrooms Including A Primary Bedroom With W/I Closet , 3 Pc Ensuite With Glass Shower And Sitting Area. Custom Wooden Spiral Staircase With Iron Pickets Open To Basement. Finished Basement (2021) Boasts Pot Lights, Bar With B/I Wine Fridge (R/I For Wet Bar), New Windows 2022, Gym Room And Recreation Room With Surround Sound System. R/I For Bathroom. Cold Room.Fully Fenced Back Yard For Summer Enjoyment Boasts Deck With Flower Planters, 110 V Hot Tub With Privacy Drapes, Fire Pit and Garden Lights On Timer. Gas BBQ Connection. Electrical Panel 2021, Roof 2019. **** EXTRAS **** Walking Distance To Schools, Park, Public Transportation.Close to Grocery Stores/ Costco, Hiking Trails, Burlington Go Station, 403 & 407. Burlington Waterfront With Restaurants and Entertainments. (id:27910)
Ipro Realty Ltd.
2310 Redfern Road N
Burlington, Ontario
A rare find. Completely re-built meticulous 3 + 1 Bungalow with just over 3,000 ft of finished living space. Gorgeous quartz waterfall countertop on island with high end appliances. White Oak hardwood floors througout main level with matching laminate floors in the lower level. Custom closets, cabinets, and kitchen and a full wall of custom cabinets with glass uppers, a sink, and bar fridge in the lower level for dining and entertaining. The custom mudroom with drawers and shelves has direct access to the back yard patio and the ""Garage Living"" custom garage. Epoxy floor, slat wall and accessories make this a dream garage space. Professional landscaping, 9 station irrigation, astrological night light system, and fully fenced with 2 Maibec custom gates. Walk out of your primary bedroom into the beautiful sitting area with electronic screens for privacy and protection from the seasons. Complete with a outdoor TV hookup, and stairs leading to the custom flagstone patio and water feature. **** EXTRAS **** Minutes to GO station, 2 shopping malls, schools and a short walk to downtown Burlington with shops, restaurants and the waterfront. (id:27910)
RE/MAX Escarpment Realty Inc.
2029 Canning Court
Burlington, Ontario
Nestled in the heart of a tranquil, family-oriented neighborhood of the Brant Hills area on a very quite Street, perfect home for first time home buyers or down sizers. Home features living room with big window fills the home with lots of natural light combined with the good size dining room. Enjoy the cooking in the new kitchen with new appliances. Go few steps up to 3 cozy and spacious bedrooms, master bedroom has ensuite privilege, to fully renovated bathroom. Go few steps down to large rec room. 3 piece bathroom, office which can be used as bedroom and laundry room. Side entrance takes you to good size backyard. Some of the improvements done AC and furnace were replaced in 2019 all the windows were replaced in 2021, kitchen and appliances in 2020, roof was replaced in 2011 and brand new water heater is owned. Close to parks, recreational Centre and schools. Easy access to public transit and major highways. Book your showing today before it's gone. (id:27910)
Right At Home Realty
2310 Redfern Road
Burlington, Ontario
A rare find. Completely rebuilt meticulous 3 + 1 bungalow with over 3,000 sq ft. of beautifully finished living space. White oak floors, custom cabinetry in kitchen, bedrooms, laundry room, and lower level full bar with upper glass cabinets. The lower level has an oversized bedroom with large egress window. Gorgeous quartz countertops and features a waterfall island in the high end kitchen complete with Cafe gas oven and range. The single car garage is done by Garage Living with epoxy floor, slat wall and accessory fixtures with 12 ft ceilings fully finished. Conveniently opening to the mudroom with custom cabinets and drawers which in turn opens to a large patio ready for entertaining. The landscaping done by award winning Gelderman's and includes night lighting, 9 station irrigation system and is fully fenced with 2 custom gates made to match the Maibec siding of the house. The primary bedroom has a walk out to a beautiful built in deck/room with tongue and grove ceiling, fan, TV hookup, railings, and Jan's Awning custom electric blinds. Blinds can be fully opened or closed with the click of a button and you can walk down the stairs to your custom flags stones set in the lawn. The front of the home boasts a flag stone porch and a custom water fountain with a David Austin rose garden that attracts birds and people to stop and admire your new home. Minutes to the Go station, 2 Malls, Schools, walk to Downtown Burlington for the waterfront and great restaurants. (id:27910)
RE/MAX Escarpment Realty Inc.
4210 Sarazen Drive
Burlington, Ontario
Executive Rental_fully Furnished! Must See This Resort Like House Inside And Outside. It Is Beautiful, Inviting, Functional And Entertaining. This One Has It All, With High End Finishes Inside Out, Resort Like Backyard With Gunite Pool With Built In Spa And Bar; Outdoor Kitchen And Washroom; Covered And Open Dinning And Lower Seating With Fireplace; Kids Outdoor Play Station. Fully Furnished And Designer Decorated With All High End Finishes And Furnishing **** EXTRAS **** cable, water heater rental, gas, hydro (id:27910)
RE/MAX Real Estate Centre Inc.
607 Locust Street
Burlington, Ontario
This charming 3-bedroom home in downtown Burlington exudes character, promising a lifestyle of convenience and comfort. Situated close to all amenities, this home is a hub of urban living at its finest. Enjoy the family room addition which provides a cozy space for gatherings and relaxation beside the gorgeous, renovated kitchen w/ soapstone counters, offering a blending of modern design with functionality and a convenient walk out to the stunning yard. The welcoming LR offers sunlight and almost 9 ft ceilings, an office w/ wood burning FP, all windows have been replace except the original beautiful leaded windows. Upper lvl primary bdrm + ensuite w/ heated floors, main bath renovated, freshly painted throughout, and a highlight is the private backyard boasting a salt water heated swimming pool and lush gardens, perfect for outdoor entertaining and relaxation. Nestled in a fabulous location, this home is within close proximity to schools, restaurants, and all downtown attractions. With everything within walking distance, residents can enjoy the vibrant energy of downtown Burlington while still having the tranquility of their own private retreat. This lovingly maintained home offers the perfect balance of convenience, comfort, and style, making it an ideal choice for those seeking a blend of urban amenities and suburban tranquility. Pool liner 2021, most windows 2013, furnace and AC 2019. (id:27910)
Royal LePage Burloak Real Estate Services
5317 Upper Middle Road, Unit #331
Burlington, Ontario
Spacious 1 bedroom plus den at 'The Haven' in the wonderful Orchard community. Unit features 9 foot ceilings and lovely private balcony. Building features underground parking, roof top patio and well maintained common areas. Close to all amenities. Credit Check , References, Employment Letter Rental Application Required. AAA+ Tenants. (id:27910)
RE/MAX Escarpment Realty Inc.
607 Locust Street
Burlington, Ontario
This charming 3-bedroom home in downtown Burlington exudes character, promising a lifestyle of convenience and comfort. Situated close to all amenities, this home is a hub of urban living at its finest. Enjoy the family room addition which provides a cozy space for gatherings and relaxation beside the gorgeous, renovated kitchen w/ soapstone counters, offering a blending of modern design with functionality and a convenient walk out to the stunning yard. The welcoming LR offers sunlight and almost 9 ft ceilings, an office w/ wood burning FP, all windows have been replace except the original beautiful leaded windows. Upper lvl primary bdrm + ensuite w/ heated floors, main bath renovated, freshly painted throughout, and a highlight is the private backyard boasting a salt water heated swimming pool and lush gardens, perfect for outdoor entertaining and relaxation. Nestled in a fabulous location, this home is within close proximity to schools, restaurants, and all downtown attractions. With everything within walking distance, residents can enjoy the vibrant energy of downtown Burlington while still having the tranquility of their own private retreat. This lovingly maintained home offers the perfect balance of convenience, comfort, and style, making it an ideal choice for those seeking a blend of urban amenities and suburban tranquility. Pool liner 2021, most windows 2013, furnace and AC 2019. (id:27910)
Royal LePage Burloak Real Estate Services
629 Woodland Avenue
Burlington, Ontario
Perfectly nestled on a quiet, tree-lined street in the heart of Downtown Burlington, this adorable 1.5 storey home offers a perfect blend of classic charm and modern amenities.The living and dining areas offer an open layout, featuring cove mouldings and original hardwood floors that add warmth and character.The kitchen, complete with a breakfast bar, opens seamlessly into the living room, creating an inviting space for entertaining and everyday living.The spacious dining room full of natural light is highlighted by French doors that lead out to a private backyard with a large deck surrounded by greenery —ideal for outdoor dining, relaxation, and gatherings.The home boasts a spacious king-size primary bedroom and a charming second bedroom.While the finished basement offers a versatile rec-room with new floors and pot lights, an additional bedroom, and a full bathroom making it an ideal space for a guest suite, home office or teenage retreat.The best part of this home may be that the neighbourhood offers a wealth of amenities including Downtown Burlington's eclectic mix of shops, restaurants, and entertainment options, all within easy walking distance.Enjoy leisurely strolls to Spencer Smith Park, the lakefront, the Burlington Performing Arts Centre, and the Art Gallery of Burlington and so much more. With close proximity to transit and major highways. The peaceful setting of this home, combined with its prime location, offers the best of both worlds -don't wait on this one! (id:27910)
Heritage Realty
374 Martha Street
Burlington, Ontario
BEAUTIFUL BRAND NEW 1 bedroom, 1 bath condo located on the fourth floor of The Nautique Lakefront Residence in downtown Burlington with a gorgeous waterfront view of Lake Ontario from the large terrace. Kitchen includes built in appliances. Steps to shops, offices, bars, cafes, Spencer Smith Park and Burlington Beach and enjoy the most amazing waterfront outdoor path for walking/running/cycling all within steps from your door. Nautique offers tons of amenities to enjoy without even leaving the building- pool & hot tub, gym & sauna, yoga studio, games room, billiards, outdoor rooftop common spaces & more! Available July 1st. Includes parking and storage locker. (id:27910)
Royal LePage Real Estate Services Ltd.
5427 Lakeshore Road Unit# 11
Burlington, Ontario
Rarely offered executive townhouse in desirable enclave by the lake in southeast Burlington. This spacious 3-bedroom, 4-bathroom home is perfect for downsizers with main floor primary bedroom and ensuite. Open concept main floor also includes spaciious kitchen with eat-in area and breakfast counter, dining area and gas fireplace and powder room. Second storey loft includes two extra bedrooms, a family room/office and an extra bathroom. The fully finished basement has large recreation room also has a full bathroom. Lake views from all south windows and steps to parks and trails. (id:27910)
RE/MAX Aboutowne Realty Corp.
374 Martha Street Unit# 404
Burlington, Ontario
BEAUTIFUL BRAND NEW 1 bedroom, 1 bath condo located on the fourth floor of The Nautique Lakefront Residence in downtown Burlington with a gorgeous waterfront view of Lake Ontario from the large terrace. Kitchen includes built in appliances. Steps to shops, offices, bars, cafes, Spencer Smith Park and Burlington Beach and enjoy the most amazing waterfront outdoor path for walking/running/cycling all within steps from your door. Nautique offers tons of amenities to enjoy without even leaving the building- pool & hot tub, gym & sauna, yoga studio, games room, billiards, outdoor rooftop common spaces & more! Available July 1st. Includes parking and storage locker. (id:27910)
Royal LePage Real Estate Services Ltd.
2087 Fairview Street Unit# 2109
Burlington, Ontario
Discover Hotel-Like Living At Paradigm Condos. This 2-Bed, 2-Bath Unit Provides An Open Concept Living Area With A Chic Breakfast Bar, Quartz Countertops, And Stainless Steel Appliances. The Space Is Flooded With Natural Light Through Floor-To-Ceiling Windows, Offering Picturesque Views Of The Escarpment. The Primary Bedroom Includes A 4-Piece Ensuite And Ample Closet Space. The 2nd Bathroom Includes A Glass Shower. In-Suite Full-Size Stack Washer And Dryer Provide Added Convenience. Enjoy A Spacious Full Width Balcony, 1 Parking Spot, And 1 Storage Unit. Paradigm Condos Pampers Residents With Top-Notch Amenities On The 4th Floor, Including A Media Room, Party Room, Pool Table, Kids Playroom, Indoor Pool, Sauna, Modern Gym And More. There's Even An Indoor Basketball Court, Sky Lounge, And Outdoor Dining With BBQ Area. Additional Perks Include Bicycle Storage, A Pet Wash Station, Guest Suites, Electric Car Charging Stations, And 24-Hour Concierge. Perfectly Located Next To The Go Station, Walmart, And A Short Drive To Major Shopping Malls, The QEW, Lake Ontario, And Downtown Burlington. (id:27910)
Royal LePage Real Estate Services Ltd.
2087 Fairview Street Unit# 1701
Burlington, Ontario
Exceptional Modern 1 Bedroom + Den with window, 2 baths Paradigm condos! Steps to Go Station! Open concept living area, kitchen w/extended cabinets, Kit Island w/ quartz countertops, high-end stainless steel appliances. Master bedroom w/4 pce. ensuite. Floor to ceiling window throughout. XL Balcony, Escarpment & Lake Views. Includes 1 underground parking spot & one storage locker. Exceptional building. Amenities includes 24 hour concierge, sky lounge, exercise rm, basketball court, party rm, kids rm, outdoor activity area, outdoor terrace w/lounge seating & BBQ areas, theatre rm, bicycle storage on ground level, indoor pool. Incredible location - Walmart shopping. (id:27910)
Royal LePage Realty Plus Oakville
1441 Elgin Street Unit# 311
Burlington, Ontario
Experience boutique living in the heart of Downtown Burlington. This exquisite 2-bedroom, 2-bathroom unit in the highly sought-after low-rise Saxony is now available, offering unparalleled convenience with walking distance to the lake, restaurants, Art Gallery, and Performing Arts Centre. The building boasts 12-hour concierge service, a gym, theater, party room, and a lakeview rooftop deck with BBQ, water feature, and fire table, ensuring a luxurious lifestyle. This unit includes two parking spots equipped with electric vehicle hookups and one locker for added convenience. The designer kitchen impresses with ample cupboard space, high-end Miele appliances, a granite sink, and an oversized island finished in Silestone quartz, all within an open concept living area perfect for dining and relaxation. The primary bedroom features a dream ensuite bath and his-and-hers closets finished by California Closets. The generously sized second bedroom includes a Murphy wall bed and built-in cupboards/desk, making it a versatile space. A comfortable, covered outdoor balcony with wood-plastic composite flooring, gas, and water hookups provides an exceptional outdoor area. Every aspect of this bespoke unit showcases meticulous attention to detail. Come see what luxury by the lake truly feels like. (id:27910)
Sutton Group Quantum Realty Inc.
5029 Pinedale Avenue, Unit #65
Burlington, Ontario
Amazing townhouse in sought-after south-east location!Walk to public transit amenities shopping schools churches parks & more!Close to GO & HWY access!Absolutely gorgeous 3 bdrm 2.5 bth townhome exudes bragging rights T/O! Recently renovated top to bottom showcasing professional craftsmanship & a plethora of quality materials!Open concept main level boasts bright & spacious dream kitchen(2021)featuring oversized island w dishwshr quartz countertops custom floor to ceiling cabinetry abounding w double drawers lazy Susan,pull-out double shelved corner cabinet glass front accent uppers farmhouse sink & upgraded SS appliances(2021)Main level features stunning engineered wide planked flooring complete w beautiful contemporary baseboards & window/door casings, new modern front entry door, plus sliding glass door access to lush & private back deck & patio area complete w convenient gas bbq hookup!Custom Cascade Window shades upgraded light fixtures baseboards contemporary passage & closet doors T/O Upper level features 3 generously sized bedrooms highlighted by recently installed & easy care wood-look vinyl wide plank flooring & spa-like 4 pc bathrm boasting an extra deep soaker tub, brass rain shower head, integrated mirror w LED light Lower level is finished w plush broadloom & offers more family entertainment space 4th bedrm or Home Office possibilities!Renovated 3 Pc Bthrm, utility rm w storage Furnace & air 2017 This home awaits the most discriminating Buyer. Pool in complex (id:27910)
RE/MAX Garden City Realty Inc.
5952 Blue Spruce Avenue
Burlington, Ontario
Welcome to this stunning executive home in the sought-after Orchard neighborhood of North Burlington. This 2200-square-foot gem boasts three large bedrooms, including a master suite with a gorgeous four-piece ensuite and walk-in closet. Imagine sipping your morning coffee on your own private front balcony or relaxing on the front porch, all while enjoying the serene privacy of the beautiful treed boulevard. The double car garage and triple driveway provide ample parking space for you and your guests. And when its time to unwind, step into your backyard oasis featuring a built-in Sundance hot tub, nestled into a custom-designed cedar deck. Inside, the living and dining room are perfect for entertaining while the open kitchen and family room create an ideal space for family gatherings. Cozy up by the gorgeous fireplace on chilly evenings in the oversized family room. Plus, the convenience of a main floor laundry room makes life a breeze. This home has been meticulously maintained, with new windows installed in 2020 and new roof in 2010. Don't miss out on this exceptional property-it's a rare find! All appliances are included. (id:27910)
Royal LePage State Realty
830 Tanager Avenue
Burlington, Ontario
RAVINE LOT IN SOUGHT AFTER BIRDLAND AREA. This south Aldershot property is a must see, with its fully renovated basement, new bathrooms, backyard patio oasis, and smart appliances. It is walking distance to the Burlington Golf and Country Club and all major transportation. Don't wait to book your private showing today! (id:27910)
Coldwell Banker-Burnhill Realty
2077 Leighland Road
Burlington, Ontario
Attention builders, investors, and renovators! This detached house at 2077 Leighland Road in Burlington offers immense potential in a prime location. Situated in a vibrant neighborhood, the property is close to top-rated schools, Burlington Mall, a variety of dining options, and parks such as Leighland and Spencer Smith. With easy access to highways and public transit, this spacious lot is perfect for future expansion or a complete rebuild. Don't miss this rare opportunity to invest in one of Burlington's most sought-after areas. Schedule your viewing today! (id:27910)
RE/MAX Aboutowne Realty Corp.
1466 Paddington Court
Burlington, Ontario
Welcome to 1466 Paddington Court. This fully renovated 3-bed, 1.5-bath semi-detached boasts luxurious finishes in the heart of Palmer. Through the front door you’re greeted by bright colours, pot lights throughout, and tons of natural light that flow through the large open living/dining space. The kitchen features new quartz countertops and stainless appliances that pair beautifully with the elegant cabinets and designer backsplash. The upstairs has the three large bedrooms with a large walk-in closet in the primary, as well as the 4-piece bath. Downstairs is a large living space that would be perfect as a lower-level family room as well as the powder bath, storage, and laundry. The exterior is finished with a wraparound stone walkway that opens to the spacious grassed and fenced in backyard. Book your viewing today! (id:27910)
RE/MAX Escarpment Realty Inc.
3121 Hampton Court
Burlington, Ontario
3121 Hampton Court is an elegant Tudor-style home featuring exquisite craftsmanship and modern amenities. The grand foyer welcomes with oak paneling and a craftsman staircase. The living room boasts a wood-burning fireplace and gum wood wall feature. The kitchen is a chef's dream with stainless steel appliances and granite countertops. French doors connect the breakfast room to the kitchen and living room. The dining room is refined with oak French doors and wainscoting. The family room offers comfort with gas fireplace and marble floors. The sunroom provides access to the backyard and pool. The primary bedroom is a serene retreat with ensuite privilege. Bathrooms feature antique vanities and marble floors. Additional bedrooms offer unique features. The basement includes a recreation area, office space, and laundry room. The property features a well-maintained boiler, sump pump, and central vacuum system. The exterior boasts landscaped gardens and a 20x40 foot pool. A pool house and two-car garage complete this exceptional home. (id:27910)
Royal LePage Signature Realty
2260 Mountainside Drive
Burlington, Ontario
Welcome to 2260 Mountainside Drive! This raised ranch style home boasts three spacious bedrooms on the main level, perfect for families seeking comfort and style. The open-concept layout is bright & airy, seamlessly connecting the living, dining, and kitchen areas, ideal for entertaining guests or enjoying quality family time. On the lower level you will find an added bonus a spacious in-law suite with full kitchen, bathroom and two additional bedrooms! This self-contained unit offers versatility and income potential, perfect for investors or multi-generational families. Outside, the expansive backyard provides the perfect setting for summer BBQs, outdoor activities, or simply unwinding amidst nature's tranquillity. Hot tub, oversized shed and plenty of room for gardening. Conveniently located in a desirable neighbourhood, close to parks, schools, shopping, and transit, this property offers the best of both worlds peaceful suburban living with urban amenities at your fingertips. **** EXTRAS **** 2 bedroom basement apartment with separate entrance. (id:27910)
RE/MAX Escarpment Realty Inc.
607 - 5090 Pinedale Avenue
Burlington, Ontario
Desirable Pinedale Estates, updated 2 BR, 2 newer baths (3 pc & 4 pc) Newer Flooring Throughout.Nicely updated KIT With pot lights, Granite counter tops, Insuite laundry with storage. Extremelywell kept common areas with excellent amenities including an indoor pool, sauna, hot tub, golfpractice area, billiards room, games room, exercise room, library plus lovely outdoor community areawith BBQ. Just move in and enjoy. MBR with Solarium or office walk out to balcony with EscarpmentViews. 2nd BR with Electric Fireplace. Fees include internet. Owner only pays hydro. Water heaterowned. Walk to amazing shopping at Appleby Mall. Won't Last! (id:27910)
Royal LePage Burloak Real Estate Services
65 - 5029 Pinedale Avenue
Burlington, Ontario
Amazing townhouse in sought-after south-east location!Walk to public transit,amenities,shopping,schools, churches,parks & more!Close to GO & HWY access! Absolutely gorgeous 3 bdrm,2.5 bth townhome exudes bragging rights! Recently renovated top to bottom showcasing professional craftsmanship & a plethora of quality materials!Open concept main level boasts a bright & spacious dream kitchen(2021)featuring over-sized island w dishwshr,quartz countertops,custom floor to ceiling cabinetry abounding w double drawers,lazy Susan,pull-out double shelved corner cabinet,glass front accent uppers,farmhouse sink & upgraded SS appliances(2021)Main level features stunning engineered wide planked flooring complete w beautiful contemporary baseboards & window/door casings, new modern front entry door, plus sliding glass door access to lush & private back deck & patio area complete w convenient gas bbq hookup!Custom Cascade Window shades,upgraded light fixtures baseboards,contemporary passage & closet doors T/O Upper level features 3 generously sized bedrooms highlighted by recently installed & easy care wood-look vinyl wide plank flooring & spa-like 4 pc bathrm boasting an extra deep soaker tub, brass rain shower head, integrated mirror w/ LED light & more! Lower level is finished w plush broadloom & offers more family entertainment space 4th bedrm or Home Office possibilities!Renovated 3 Pc Bthrm, utility rm w storage Furnace & Air 2017 This home awaits the most discriminating Buyer. Inground pool in complex for Summertime Fun! (id:27910)
Keller Williams Edge Realty
1275 Stephenson Drive, Unit #9
Burlington, Ontario
Rarely-Offered End-Unit Executive Bungaloft Townhome located within an exclusive, sought after complex in south Burlington. This spacious bungaloft offers 1965 sq ft above ground and an additional 1199 sq ft finished lower level. The easy flowing floor plan boasts generously sized main floor primary bedroom complete with ensuite and walk-in closet, sun filled living room and dining room with bay window and cathedral ceiling and cozy corner fireplace. Walk out through the triple-pane sliding doors to very private stone patio and beautifully tended gardens all backing onto green space and creek. Eat in kitchen perfectly designed with loads of counter and storage space. Perfect for relaxed dining. Second bedroom with bay window easily functions as office or den overlooking beautifully landscaped common area with gazebo. Upper level living generous bedroom with large walk in closet, 4 piece bathroom and spacious loft. Finished lower level with bathroom rough-in awaiting your final touch. Main floor laundry with handy laundry tub. Single car garage with inside entry and automatic garage door opener plus paved single car driveway. Lots of visitor parking. Lake Ontario, the downtown core and many parks within walking distance, including Spencer Smith Park. Primary and secondary schools nearby. Close to all amenities, including grocery, drug store, Mapleview Shopping Centre. Short car ride to closest highway and walkable to public transit. Meticulously maintained by original owner. (id:27910)
RE/MAX Real Estate Centre Inc.
1335 Royal Drive
Burlington, Ontario
Welcome to 1335 Royal Drive! This unique property offers ultimate privacy with no rear neighbors as it backs onto the serene Mountainside park. The main floor has been thoughtfully updated with a recent kitchen addition featuring maple cabinets, stainless steel appliances, and an expansive eat-at island overlooking a large back deck that is perfect for entertaining or casual dining. Convenience meets functionality with main floor laundry and a mudroom area, ensuring effortless organization. The main floor also has a good-sized primary bedroom with a large walk-in closet, two additional bedrooms, a tastefully updated four piece bathroom, cozy family room with wood burning fireplace and dining room. The expansive basement has a large family room with a gas fireplace, office space, sewing nook, three piece bathroom, kitchenette, large fourth bedroom, and storage! Don’t be TOO LATE*! *REG TM. RSA. (id:27910)
RE/MAX Escarpment Realty Inc.
1430 Almonte Drive
Burlington, Ontario
Enjoy Stylish Living In Brand New Th, Heart Of Burlington, Nearby Golf, Costco, Schools, Qew, 407, Other Big Stores And Go Terminal. Upper middle/Brant Intersection. Both Floors have a Nine-Foot Ceiling, New Zebra Blind In All Rooms, Modern Kitchen With Classy Appliances And Granite Countertop. Spacious And Very Bright, Wooden Floor on Main, Oak Stairs. One Parking In The Garage And Spacious Driveway, Ample Storage, Laundry On Upper Floor With Sink. **** EXTRAS **** Easy Showing Lock Box On Site, Immediately Available To Move, ID Required, 24 Hours Irr (id:27910)
Century 21 Legacy Ltd.
5952 Blue Spruce Avenue
Burlington, Ontario
Welcome to this stunning executive home in the sought-after Orchard neighborhood of North Burlington. This 2200-square-foot gem boasts three large bedrooms, including a master suite with a gorgeous four-piece ensuite and walk-in closet. Imagine sipping your morning coffee on your own private front balcony or relaxing on the front porch, all while enjoying the serene privacy of the beautiful treed boulevard. The double car garage and triple driveway provide ample parking space for you and your guests. And when its time to unwind, step into your backyard oasis featuring a built-in Sundance hot tub, nestled into a custom-designed cedar deck. Inside, the living and dining room are perfect for entertaining while the open kitchen and family room create an ideal space for family gatherings. Cozy up by the gorgeous fireplace on chilly evenings in the oversized family room. Plus, the convenience of a main floor laundry room makes life a breeze. This home has been meticulously maintained, with new windows installed in 2020 and new roof in 2010. Don't miss out on this exceptional property-it's a rare find! All appliances are included. ** This is a linked property.** (id:27910)
Royal LePage State Realty
67 - 2273 Turnberry Road
Burlington, Ontario
Stunning BRAND-NEW END UNIT! Over 3000 square feet of finished space (including 470 square feet in the lower level). This home has 3+1 bedrooms, 3 full and 2 half bathrooms and top-quality finishes throughout! The ground level includes a spacious foyer, garage access, large family room with backyard access and a 2-piece bathroom. The main floor boasts a stunning sun-filled living / dining room combination with hardwood flooring and 9 ft ceilings. The space is wide open to the kitchen featuring a large island, separate pantry, stainless steel appliances and quartz counters. This level also includes another 2 piece powder room and access to a large deck with gas BBQ hookup. The top floor of the home includes 3 large bedrooms, 2 full bathrooms and a stackable washer / dryer! The primary bedroom includes a spa-like 5-piece ensuite and a walk-in closet. The lower level includes a fourth large bedroom with 4-piece ensuite, walk-in closet and plenty of storage space. The exterior features great curb appeal and includes a single car garage! This unit is situated in the highly sought-after Millcroft community and is located steps from all amenities! (id:27910)
RE/MAX Escarpment Realty Inc.
2273 Turnberry Road, Unit #67
Burlington, Ontario
Stunning BRAND-NEW END UNIT! Over 3000 square feet of finished space (including 470 square feet in the lower level). This home has 3+1 bedrooms, 3 full and 2 half bathrooms and top-quality finishes throughout! The ground level includes a spacious foyer, garage access, large family room with backyard access and a 2-piece bathroom. The main floor boasts a stunning sun-filled living / dining room combination with hardwood flooring and 9 ft ceilings. The space is wide open to the kitchen – featuring a large island, separate pantry, stainless steel appliances and quartz counters. This level also includes another 2 piece powder room and access to a large deck with gas BBQ hookup. The top floor of the home includes 3 large bedrooms, 2 full bathrooms and a stackable washer / dryer! The primary bedroom includes a spa-like 5-piece ensuite and a walk-in closet. The lower level includes a fourth large bedroom with 4-piece ensuite, walk-in closet and plenty of storage space. The exterior features great curb appeal and includes a single car garage! This unit is situated in the highly sought-after Millcroft community and is located steps from all amenities! (id:27910)
RE/MAX Escarpment Realty Inc.
3516 Quilter Court
Burlington, Ontario
FABULOUS 3+1 BEDROOM, 2.5 BATHROOM HOME NESTLED IN A COURT LOCATION IN THE PALMER NEIGHBOURHOOD. PARKING FOR 4+ CARS INCLUDING GARAGE. GREAT CURB APPEAL AND IRREGULAR SIZED LOT OFFERING EXTRA YARD SPACE FOR THOSE OUTDOOR LOVERS. LOVELY LANDSCAPED TREE LINED YARD WITH LARGE DECK TO ENJOY. THE INTERIOR OF THIS BEAUTY OFFERS A SPACIOUS MAIN FLOOR WITH KITCHEN, LIVING & DINING ROOM, FAMILY ROOM LOADED WITH WINDOWS AND NATURAL LIGHT WITH GAS FIREPLACE AND SLIDING DOOR ACCESS TO YOUR PRIVATE OASIS, AND A POWDER ROOM FOR CONVENIENCE. 2ND LEVEL OFFER 3 WELL APPOINTED BEDROOMS AND FULL BATH FOR REST & RELAXATION. THE BASEMENT IS FULLY FINISHED WITH EXTRA BEDROOM, GREAT RECROOM, STORAGE, 3 PIECE BATH, AND LAUNDRY/UTILITY ROOM. FANTASTIC LOCATION WITHIN WALKING DISTANCE TO PUBLIC TRANSIT, SCHOOLS, PARKS, SHOPPING, DINING, AND MORE. JUST A SHORT DRIVE TO HIGHWAY ACCESS. **** EXTRAS **** UPDATES TO THE PROPERTY INCLUDE; ROOF (2017), deck (2018 (id:27910)
Royal LePage State Realty
311 - 1441 Elgin Street
Burlington, Ontario
Experience boutique living in the heart of Downtown Burlington. This exquisite 2-bedroom, 2-bathroom unit in the highly sought-after low-rise Saxony is now available, offering unparalleled convenience with walking distance to the lake, restaurants, Art Gallery, and Performing Arts Centre. The building boasts 12-hour concierge service, a gym, theater, party room, and a lakeview rooftop deck with BBQ, water feature, and fire table, ensuring a luxurious lifestyle. This unit includes two parking spots equipped with electric vehicle hookups and one locker for added convenience. The designer kitchen impresses with ample cupboard space, high-end Miele appliances, a granite sink, and an oversized island finished in Silestone quartz, all within an open concept living area perfect for dining and relaxation. The primary bedroom features a dream ensuite bath and his-and-hers closets finished by California Closets. The generously sized second bedroom includes a Murphy wall bed and built-in cupboards/desk, making it a versatile space. A comfortable, covered outdoor balcony with wood-plastic composite flooring, gas, and water hookups provides an exceptional outdoor area. Every aspect of this bespoke unit showcases meticulous attention to detail. Come see what luxury by the lake truly feels like. (id:27910)
Sutton Group Quantum Realty Inc.
1041 Plains View Avenue
Burlington, Ontario
The lifestyle you've been dreaming of in West Aldershot! This charming home sits on a generous 40' X 120' pool sized lot in a family-friendly neighborhood, just a short walk to Royal Botanical Gardens, parks, trails & lake. Easy access to GO Station, amenities & highways. Boasting wonderful curb appeal, with a lovely wood front porch and solid cherry front door. With parking for 5cars & separate garage. The 1627 SF of finished living space includes a bright living room with a fireplace and remote-control blinds, flowing into an updated designer kitchen. The kitchen is a chef's dream with white cabinets, a gas range, farmhouse sink, breakfast bar, quartz counters &newer SS appliances. The main floor bedroom (currently fitness room) includes a renovated 4PC bathroom with heated floors and a barn door. Use the charming wrought iron staircase to the primary bedroom offering 4 skylights, wood floors, an electric fireplace, and a 3PC ensuite with heated floors. The basement is perfect for guests, with a 3rd bedroom and office. Step outside from a lovely mudroom with loads of storage and 4 garden doors, to a large private rear yard with a hot tub, composite decking, patio, and ample grass space. UPDATES: Roof (21), Skylights (20),Upgraded spray foam insulation, hot tub Heater (22), hot tub pump (24) Plus, remotes for fireplaces, main floor blinds, lotus lights in sunroom. This home is a perfect blend of comfort and luxury in a prime location. Don't miss out! (id:27910)
Royal LePage Burloak Real Estate Services
2065 Amherst Heights Court, Unit #45
Burlington, Ontario
Rare find. Condo townhome with a full walkout basement backing on to green space. Nestled within walking distance to parks, transit, and just minutes to schools, GO train, and highways. This exceptional property features a serene backyard that backs onto a park, a professionally landscaped front yard with perennial gardens and mature trees, and 1554 sq. ft. of total finished living space. Enjoy the open dining and living room with a cozy wood burning fireplace and engineered hardwood floors. The white kitchen boasts stainless steel appliances, ample counter space, a large sink, and a pass-through to the dining room. Upstairs, find three updated bedrooms with fresh paint, new blinds, light fixtures, and door hardware. The primary suite offers hardwood floors, while the other two good-sized bedrooms feature laminate floors. The 4-piece main bathroom includes an updated vanity and lighting. The fully finished lower level, with a separate entrance, includes a family room, laundry, and a sliding door walkout to the fully fenced rear yard with a patio, mature trees, and direct gate access to the park and playground behind. Don’t miss this opportunity to live in a home with an unbeatable location and beautiful surroundings! (id:27910)
Royal LePage Burloak Real Estate Services
2260 Mountainside Drive
Burlington, Ontario
Welcome to 2260 Mountainside Drive! This raised ranch style home boasts three spacious bedrooms on the main level, perfect for families seeking comfort and style. The open-concept layout is bright & airy, seamlessly connecting the living, dining, and kitchen areas, ideal for entertaining guests or enjoying quality family time. On the lower level you will find an added bonus – a spacious in-law suite with full kitchen, bathroom and two additional bedrooms! This self-contained unit offers versatility and income potential, perfect for investors or multi-generational families. Outside, the expansive backyard provides the perfect setting for summer BBQs, outdoor activities, or simply unwinding amidst nature's tranquillity. Hot tub, oversized shed and plenty of room for gardening. Conveniently located in a desirable neighbourhood, close to parks, schools, shopping, and transit, this property offers the best of both worlds – peaceful suburban living with urban amenities at your fingertips. (id:27910)
RE/MAX Escarpment Realty Inc.
1041 Plains View Avenue
Burlington, Ontario
The lifestyle you've been dreaming of in West Aldershot! This charming home sits on a generous 40' X 120' pool sized lot in a family-friendly neighborhood, just a short walk to Royal Botanical Gardens, parks, trails & lake. Easy access to GO Station, amenities & highways. Boasting wonderful curb appeal, with a lovely wood front porch and solid cherry front door. With parking for 5 cars & separate garage. The 1627 SF of finished living space includes a bright living room with a fireplace and remote-control blinds, flowing into an updated designer kitchen. The kitchen is a chef's dream with white cabinets, a gas range, farmhouse sink, breakfast bar, quartz counters & newer SS appliances. The main floor bedroom (currently fitness room) includes a renovated 4PC bathroom with heated floors and a barn door. Use the charming wrought iron staircase to the primary bedroom offering 4 skylights, wood floors, an electric fireplace, and a 3PC ensuite with heated floors. The basement is perfect for guests, with a 3rd bedroom and office. Step outside from a lovely mudroom with loads of storage and 4 garden doors, to a large private rear yard with a hot tub, composite decking, patio, and ample grass space. UPDATES: Roof (‘21), Skylights (‘20), Upgraded spray foam insulation, hot tub Heater (‘22), hot tub pump (‘24) Plus, remotes for fireplaces, main floor blinds, lotus lights in sunroom. This home is a perfect blend of comfort and luxury in a prime location. Don't miss out! (id:27910)
Royal LePage Burloak Real Estate Services

