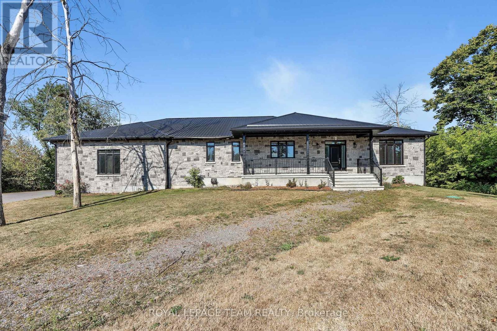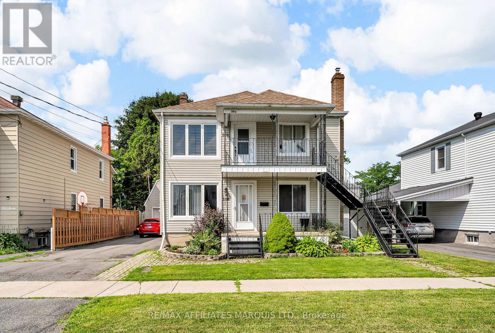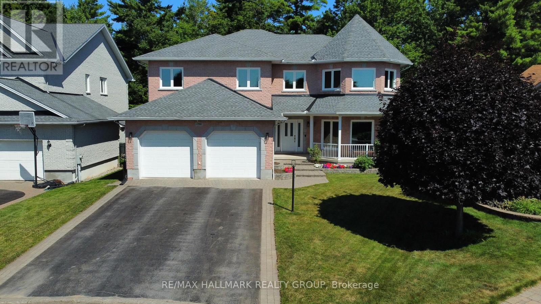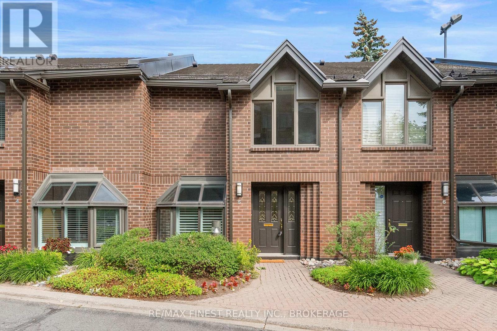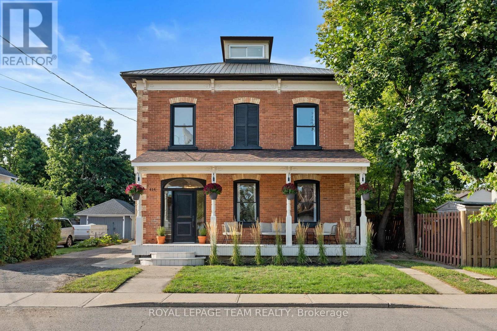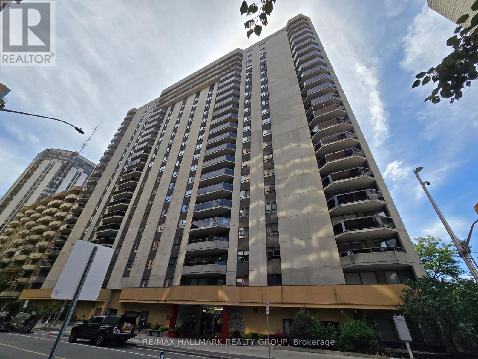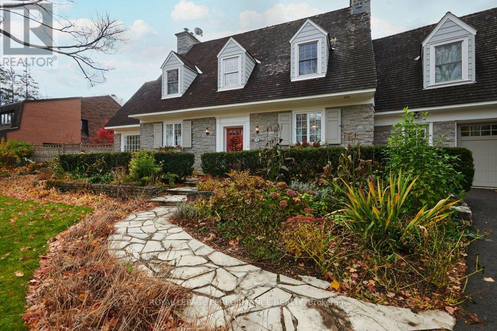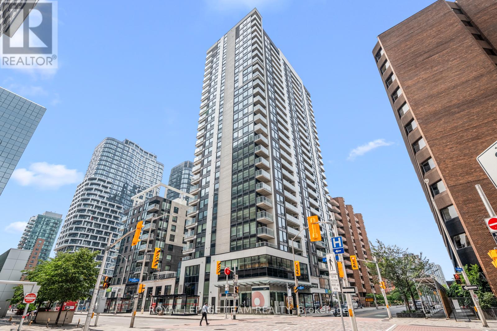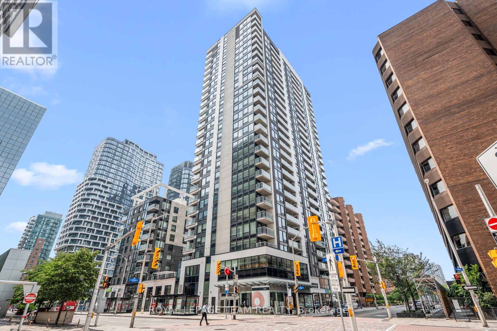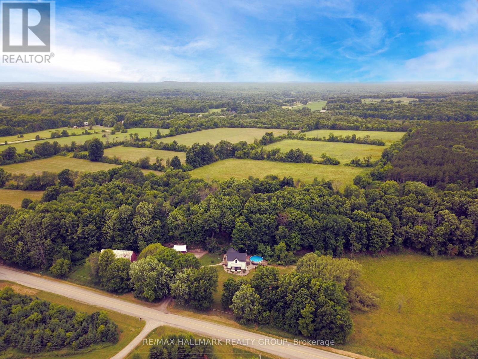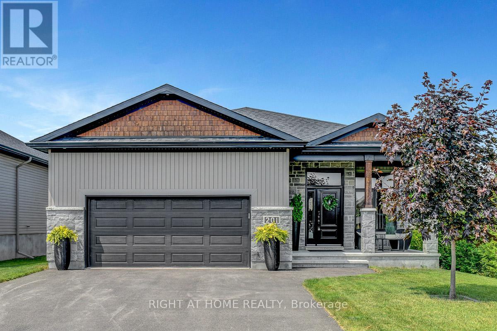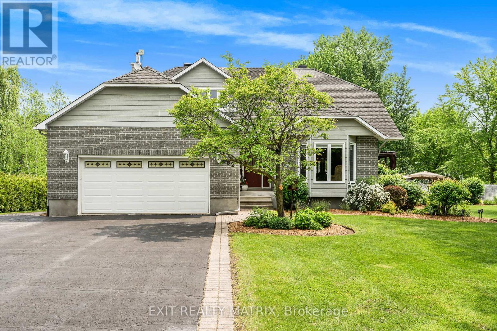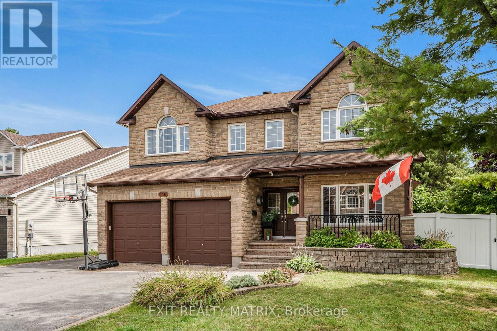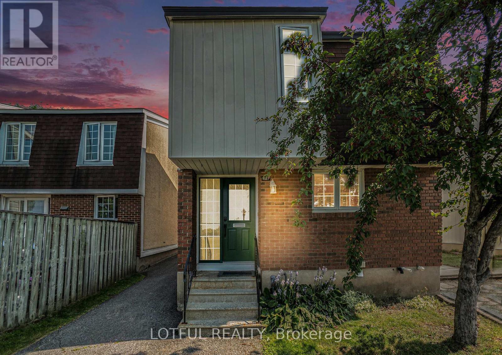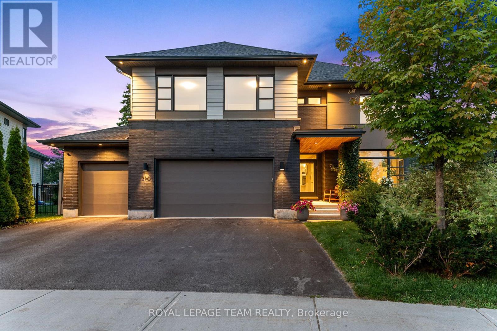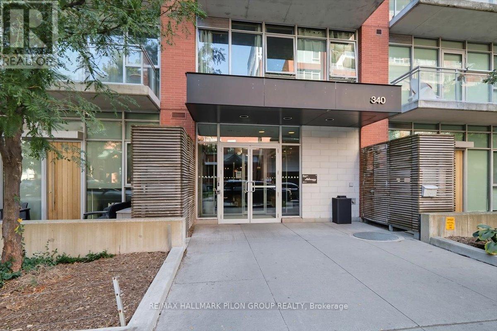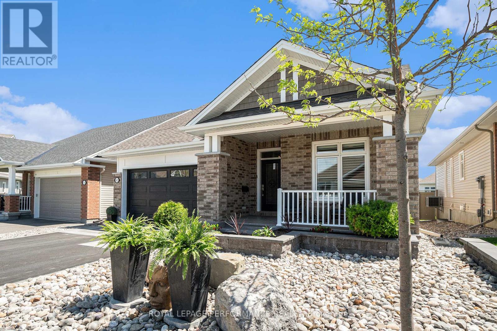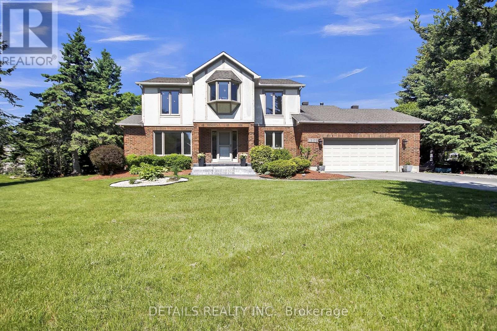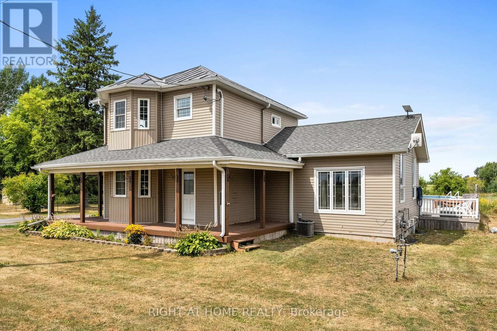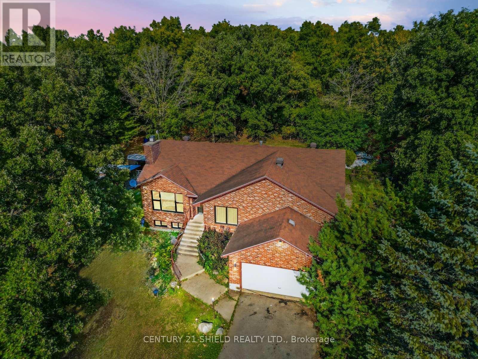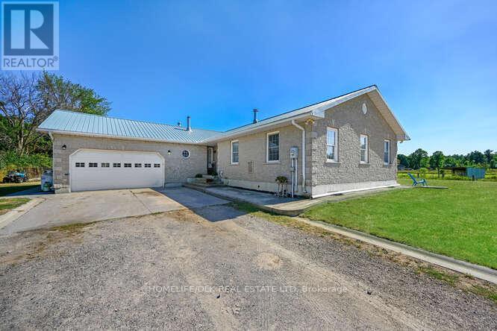2500 Kearns Way
Ottawa, Ontario
Elegant Estate Bungalow on Quiet Cul-de-Sac - Welcome to this beautifully appointed 3+2 bedroom estate-style bungalow, nestled on a peaceful cul-de-sac perfect for families seeking comfort, space, and sophistication. Main Level Highlights. Step into an open-concept living area anchored by a dramatic floor-to-ceiling fireplace, ideal for cozy evenings or hosting memorable gatherings. Rich hardwood and tile flooring flow throughout, leading to a covered porch that overlooks the serene backyard. The chef-inspired kitchen features gleaming quartz countertops, a striking island with breakfast bar, under-cabinet lighting, and abundant cabinetry for effortless organization. The spacious primary suite offers sliding doors to the porch, a luxurious 5-piece ensuite, and a generous walk-in closet. Two additional bedrooms share a stylish Jack-and-Jill 5-piece bathroom, perfect for kids or guests. A thoughtfully designed main-floor laundry room includes a sink, counters, and cabinetry for added convenience. Lower Level Comfort - The finished basement expands your living space with two more bedrooms, a full 4-piece bath, and a sprawling recreation/family room, ideal for extended family, guests, or a home theatre setup. Garage Goals - Car enthusiasts and hobbyists will love the oversized 4-car garage, complete with a loft and ample storage space. This listing consists of two separate parcels of land, PIN 043151258 and PIN 043151268, being sold together as one offering, with a combined total of 2.593 acres. (id:28469)
Royal LePage Team Realty
506 Belmont Street
Cornwall, Ontario
Updated Duplex in a Prime Location - Vacant on Closing! This well-maintained duplex is located in a fantastic neighbourhood within walking distance to schools, parks, shopping, and more. Whether you're looking to invest or live in one unit while renting the other, this property is a smart and flexible choice. The main-level unit features 3 bedrooms, a 4-piece bathroom, a bright separate living room, and a spacious kitchen and dining area that flows nicely for everyday living. Patio doors lead you out back to enjoy summer days around the above-ground pool surrounded by a large deck in the fully fenced yard. The finished basement offers even more living space with a rec room, gas fireplace, wet bar, den, a 3-piece bathroom & laundry room. Heated by forced air natural gas with central air for year-round comfort. The upper unit also includes 3 bedrooms, a 4-piece bath, a separate living room, and a functional kitchen/dining area. A bonus flex room at the back makes a perfect home office or workout space. This unit is heated by electric baseboard. Plenty of parking outside and a detached two-storey barn-style garage adds even more value for storage or hobbies. Both units will be vacant on closing, allowing you to set your own rents or move right in. A great opportunity for multi-generational living or an owner-occupied investment! (id:28469)
RE/MAX Affiliates Marquis Ltd.
1705 Silver Bark Avenue
Ottawa, Ontario
This RARE & impressive custom-built 4 + 2 bedroom executive home, nestled in a tranquil cul-de-sac on the ravine, offers abundance of space & privacy. UNIQUE FEATURES | rich hardwood flooring on main & 2nd level & 2 curved stairways, high ceilings, Serenity Shades, all above-ground bedrooms have direct connections to bathrooms, extended built-in storage cubbies above closets, gas f/p between primary & en-suite, in-floor radiant heat in basement & primary en-suite, direct access to basement from garage, fully fenced yard with composite deck backing onto 34m of ravine. THOUGHTFUL DESIGN | spacious & versatile living space, vestibule opens onto foyer showcasing the curved oak stairway, formal 'tower' living room with privacy doors (currently an office) then onto the separate dining area. The vast open-concept kitchen, eating area & family room with freestanding gas stove is perfect for hosting larger events or can be converted to a quiet space for more intimate dinner parties, by 3 privacy doors. A segregated powder room & laundry/mudroom complete the main floor. The 2nd level boasts a spacious primary plus 3 large bedrooms (2 with private sinks & link to Jack-and-Jill bath, and 1 with cheater to main full bath) and a den or possible nursery. The spacious primary bedroom looks onto the peaceful backyard & enjoys a 2 sided gas f/p shared with the en-suite with walk-in closet, double sink vanity, glass shower & step up 2-person bathtub. The basement provides even more flexibility with 2.65m ceilings, in-floor radiant heat, recreation/theatre room, 2 bedrooms (1 is currently an office), 3pc. bathroom, bonus room (currently a gym), cold room & storage. See attached 'Highlights' for more. COVETED LOCATION | Situated on one of the most sought-after streets in the middle of Orleans. Walk to schools, parks, transit, Innes Rd. shopping corridor. Quick drive/bike to Place D'Orleans, Landmark Cinemas, Ray Friel Sports Complex, Shenkman Arts Centre & amenities. Easy hwy access. (id:28469)
RE/MAX Hallmark Realty Group
5 - 111 Echo Drive
Ottawa, Ontario
Welcome to Canal One Eleven, where downtown convenience meets the privacy and peacefulness of canal-side living. Recently refreshed from top to bottom while still retaining its original charm, step into the foyer featuring brand-new modern tiling (2025) that flows into the nearby powder room. From there, enter the main living space where the bright hardwood floors have been meticulously refinished (2025) upstairs and down. While modern finishes have been added such as the new dining chandelier the character has been retained with beautiful crown moldings throughout the main floor. Direct access from the living room to the patio offers an easy summertime escape, featuring landscaping that is tended to by staff so you have more time for yourself. The entire residence is freshly painted (2025). The primary bedroom features a 4-piece ensuite and a peek-a-boo view of the Rideau Canal. Guests in the second bedroom can also enjoy the privacy of their own 3-piece ensuite bathroom and private fireplace. The finished basement features brand-new hardwood (2025), including in the large den that can be used for entertainment or work. Storage closets and a 3-piece bathroom are located next to the separate entrance that leads directly to your underground parking space, keeping your car toasty during the winter months. Enjoy privileged access to top-tier on-site amenities, including an indoor pool, sauna, hot tub, gym, squash court, golf driving net, and rooftop tennis court. The highlight of this location is access to downtown's best features, such as canal skating and walking and cycling paths that take you past the University of Ottawa and Parliament Hill. (id:28469)
RE/MAX Finest Realty Inc.
414 James Street W
Prescott, Ontario
OPEN HOUSE SATURDAY, SEPTEMBER 27th FROM 11AM TO 12PM. Nestled in the heart of Prescott, this exquisitely renovated 1890 home marries timeless character with modern elegance. From the moment you pull up on the 50 x 136 ft lot, the covered front porch, beautifully repaired brickwork, and freshly painted exterior welcome you into a refined sanctuary designed for comfort, style, and family-friendly living. Step inside to discover 3 spacious bedrooms, plus an office and 1.5 designer bathrooms - each finish carefully curated to elevate everyday living. The centrepiece is the brand-new custom kitchen: quartz countertops, an apron sink, stainless-steel appliances (fridge with water maker, oven, dishwasher), and thoughtful lighting and pot-lights throughout. Engineered hardwood graces the main and upper floors; the attic space - fully insulated, is a serene flex room perfect for yoga, play or creative pursuits. Meanwhile, marble vanities, under-mount sinks, and fresh plumbing fixtures infuse each bathroom with spa-like elegance. Functionality has not been overlooked: ductless AC/heat pumps ensure modern climate control, new electrical and windows enhance efficiency and light, and a sump pump safeguards the crawl-space basement. Outside, entertain or unwind in your private in ground pool (new liner & pump) and enjoy the landscaped yard with ample space for parking up to four vehicles. Perfectly located, this home offers the tranquil charm of Prescott living, yet is just a short stroll to the St. Lawrence River and within walking distance of the St. Lawrence Academy - ideal for families. If you're seeking a home with top-tier finishes and heritage soul, or a family wishing to be in a neighbourhood with character, walkability, and space to breathe - this address delivers the best of both worlds. (id:28469)
Royal LePage Team Realty
308 - 470 Laurier Avenue W
Ottawa, Ontario
Welcome to Bay Laurier Place, where convenience meets comfort in the heart of Centretown. This bright and spacious 2-bedroom, 2-bathroomcondo offers an unbeatable location within walking distance to transit, shopping, restaurants, and everyday amenities, and is situated on the Northwest corner of the building, with convenient walk-up and elevator access. Step inside to a large living and dining area with laminate flooring, and North and West facing windows. The kitchen is open and renovated with updated cabinetry, stainless appliances, and granite countertops. The primary bedroom includes a walk-in closet and a 2-piece ensuite bathroom, while the second bedroom and full bathroom complete the unit, making it a perfect fit for downtown professional families. This condo comes with an in-suite laundry room, separate storage locker, and one garage parking space. Building amenities include indoor pool, hot tub, and sauna, spacious party room, common patio area with BBQ, and secure bike storage. Whether you're downsizing, investing, or looking for your first home, this well-managed building and unbeatable location make it an excellent opportunity. Make this great condo your home today! (id:28469)
RE/MAX Hallmark Realty Group
550 Piccadilly Avenue
Ottawa, Ontario
We are pleased to present 550 Piccadilly Avenue, prominently positioned in the esteemed Island Park Community. Discover timeless elegance in this stately stone home built by, and for, renowned architect J.B. Roper. Adjoining living and dining rooms boast beautiful hardwood floors, a gracious wood-burning fireplace and an abundance of natural light from the south/west-facing windows. You'll love the airy sunroom with heated floors overlooking a mature perennial garden, a secluded space to enjoy year-round. The second level features a beautiful primary suite with a cathedral ceiling and a luxurious spa-like ensuite bath with radiant flooring heating. There are 3 other nice-sized bedrooms, a stylish 2018 updated 3 piece bath, and a convenient laundry room. The lower level is a professionally finished recreation area with a workshop and powder room. The oversized lot is a rare find, providing ample space for the solar heated, salt water in-ground pool, deck, shed, and perennial gardens. Solar panels generate income, approximately $4600/year. This exceptional house is truly representative of a New England Cape Cod, meticulously renovated and enhanced to the original 1937 build quality, and positioned to harvest the Sun's energy. (id:28469)
Royal LePage Performance Realty
2603 - 340 Queen Street
Ottawa, Ontario
Perched high above downtown Ottawa, this newly unveiled penthouse offers a refined take on urban living. Framed by sweeping views of the Ottawa River and historic skyline, the residence balances minimalist design with an effortless connection to nature. Expansive glass walls blur the line between indoors and out, flooding the open-plan living space with natural light. The kitchen is a modernists dream - featuring quartz countertops, custom cabinetry, and professional-grade appliances, creating a space as functional as it is beautiful. The bedrooms are tranquil havens, while the bathrooms and walk-in closets epitomize understated luxury. The outdoor terrace is truly an oasis in the heart of the city. Residents enjoy curated amenities, from a serene indoor pool for year-round enjoyment to a rooftop terrace for summer dinners under the stars. This is also Ottawa's first condo building with direct access to the LRT. Here, elevated living meets impeccable design. Every sunrise and sunset feels like a celebration of life in Ottawa's most innovative and sophisticated new address. NO CONDO FEE FOR 2 YEARS (id:28469)
Royal LePage Team Realty
2704 - 340 Queen Street
Ottawa, Ontario
Perched high above downtown Ottawa, this newly unveiled penthouse offers a refined take on urban living. Framed by sweeping views of the Ottawa River and historic skyline, the residence balances minimalist design with an effortless connection to nature. Expansive glass walls blur the line between indoors and out, flooding the open-plan living space with natural light. The kitchen is a modernists dream - featuring quartz countertops, custom cabinetry, and professional-grade appliances, creating a space as functional as it is beautiful. The bedrooms are tranquil havens, while the bathrooms and walk-in closets epitomize understated luxury. The outdoor terrace is truly an oasis in the heart of the city. Residents enjoy curated amenities, from a serene indoor pool for year-round enjoyment to a rooftop terrace for summer dinners under the stars. This is also Ottawa's first condo building with direct access to the LRT. Here, elevated living meets impeccable design. Every sunrise and sunset feels like a celebration of life in Ottawa's most innovative and sophisticated new address. NO CONDO FEE FOR 2 YEARS (id:28469)
Royal LePage Team Realty
109 Quabbin Road W
Leeds And The Thousand Islands, Ontario
Adventure, farming, hunting, homesteading, nature and tranquility await you at 109 Quabbin Rd. Boasting 77+ acres with 2000ft of shoreline on Joness Creek, reseeded pasture, electric fencing for livestock, fenced front yard, barn, chicken coop, garage (with second level workshop), raised garden beds and authentic wood burning sugar shack, this property has it all! Inside, the beautifully updated 4 bed, 2 bath century home features a spacious eat-in kitchen with stainless steel appliances, a formal dining room, living and rec rooms, main floor laundry, and a convenient mudroom. Embrace the outdoors from the comfort of the homes screened sunroom or retreat to the private backyard oasis complete with pool, hot tub, and fire pit. Enjoy hassle free country living with high speed fiber internet, new windows (June 2025), luxury vinyl flooring and new septic (Aug 2025). The meticulous home upgrades add a modern finish while respecting original features of the century home. The property is home to abundant wildlife including deer, turkey, grouse, ducks and more; all of which can be easily observed from the roughly 2kms of private trails. For the forager, find abundant wild leek, fiddleheads, and wild blackberrys; for the adventurer, enjoy kayaking to the St. Lawrence River from your very own shoreline of Jones creek, a tributary known for its immense biodiversity and part of the UNESCO Frontenac Arch Biosphere. With easy 401 access (5 min), and commuting distance to Brockville (20min), Kingston (45min) and Ottawa (1hr 15min) There is so much more detail to this home, with endless potential and rich Canadian heritage, this unique homestead is a rare find! (id:28469)
RE/MAX Hallmark Realty Group
201 Versaille Street
Alfred And Plantagenet, Ontario
Welcome to this spectacular 5-bedroom bungalow, a true gem in the heart of the desirable, family-friendly Wendover community. From the dramatic front entrance to the thoughtfully designed layout, no detail has been overlooked. The main floor boasts high-end finishes throughout, including hardwood and ceramic flooring. The open-concept living area features a cozy gas fireplace, a spacious dining space, and a stunning kitchen complete with an impressive 11-foot quartz island, perfect for entertaining. The main floor laundry room is insulated to reduce noise, and additional soundproofing was added to the wall separating the living room and the primary bedroom, ensuring comfort and privacy. The large primary bedroom offers a luxurious 5-piece ensuite and walk-in closet. You will also find a second bedroom and a full bathroom on the main level. Downstairs, the fully finished basement includes a generous family room, a full bathroom, three additional bedrooms, and plenty of storage space. Step outside to a private backyard built for enjoyment, featuring a covered porch and a saltwater above-ground pool. The insulated double garage adds even more practicality to this already exceptional home.Just steps from a park and outdoor rink, this home is ideal for a growing family. Absolutely stunning come see it for yourself! (id:28469)
Right At Home Realty
882 Du Castor Road
The Nation, Ontario
Welcome to this stunning home, perfectly situated on a beautifully landscaped 1.84-acre lot on municipal water! From the moment you step inside, you'll be captivated by the warmth and elegance of the interior, featuring gleaming hardwood floors and a bright, welcoming family room with large windows and direct access to a spacious deck. The family room flows seamlessly into a formal dining area, perfect for entertaining, while the charming kitchen offers a lovely eating area with expansive glass doors leading outside. A cozy living room with a fireplace adds to the inviting atmosphere. Upstairs, you'll find three generously sized bedrooms and two full bathrooms, including a serene primary suite complete with a private ensuite and a comfortable sitting area. The fully finished lower level provides ample additional living space with a large rec room and games area, ideal for family fun or hosting guests. Step outside and enjoy your own private oasis with a large covered deck, a fenced inground pool, a serene path leading to a gazebo, and a spacious backyard with room to roam. The impressive two-storey detached garage adds even more value and versatility to this exceptional property. Don't miss your chance to own this rare gem, where space, comfort, and lifestyle come together. (id:28469)
Exit Realty Matrix
500 Teskiwa Crescent
Ottawa, Ontario
Situated on a quiet crescent in one of Kanata North's most desirable neighbourhoods, this impressive residence offers over 3100 sq. ft. of beautifully designed living space plus a triple car garage. This gorgeous kitchen features custom cabinetry, a large quartz island, built-in stainless steel appliances, double wall ovens, and a striking range hood. Stylish black fixtures, open shelving, and designer tile backsplash add modern flair, while oversized pendant lighting creates a warm & inviting atmosphere. This stylish living room offers large windows which bathe the space in natural light, highlighting the warm hardwood floors and tasteful neutral palette. A sleek gas fireplace with a custom mantel creates a cozy focal point.The main floor office is a perfect space to work from home. Entertain and style in this two storey, stunning formal dining room. The family room is a true centerpiece of this home. A two-sided fireplace brings warmth and ambiance, shared seamlessly with that amazing kitchen. Custom built-in shelving adds character and practicality. Sunlight pours in through the expansive windows, framing serene views of the spa-like backyard. Rich dark hardwood floors flow seamlessly from room to room on the second level creating a warm & sophisticated atmosphere. The spacious primary bedroom boasts a 4 pc ensuite with quartz counters. Bedrooms 2, 3 & 4 are all a great size for your growing family with one of the kids being lucky enough to have their own ensuite and walk in closet. Step outside to your private backyard oasis - an oversized lot featuring a sparkling in-ground pool, a charming gazebo, plus a hot tub with plenty of room to relax or host summer gatherings. Set in a family-friendly community on a peaceful crescent, this home combines quiet living with easy access to top schools, parks, and the amenities of Kanata North. AC 2022, Pool (2020). (id:28469)
Royal LePage Team Realty
933 - 340 Mcleod Street
Ottawa, Ontario
Here's a unique chance to own a penthouse suite at The Hideaway, coming to market for the first time from its original owner. This top-floor, south-facing 1-bedroom condo boasts expansive views over the Glebe, Lansdowne, and the surrounding cityscape. The 10-foot ceilings and a full wall of windows fill the space with natural sunlight, creating an open and inviting atmosphere. Inside, you'll find well-planned living space, plus a private balcony to enjoy the fresh air. The flooring is a mix of engineered hardwood and tile, while the kitchen and bathroom feature quartz countertops and upgraded cabinets with deep drawers. The custom island offers extra seating and storage, blending style and practicality. The bedroom has plenty of natural light and closet space, and the bathroom is both modern and sleek. The building offers resort-style amenities that feel like a getaway every day. Enjoy the heated saltwater pool with cabanas and a firepit, unwind on the ground floor terrace, stay active in the fully equipped gym, or host friends in the party room with bar and pool table. Enjoy movie night in the theatre room. There's also a secure bike storage. INCLUDED: 1 underground parking space and a storage locker. Underground Visitor Parking for guests. Located just off Bank Street in Centretown, The Hideaway puts you within easy walking distance of some of Ottawa's best restaurants, cafes, parks, and shops. You are minutes from Elgin Street, the Glebe, Lansdowne Park, and the city's top festivals. With a Walk Score of 99 and a Bike Score of 97, this condo offers a rare combination of peaceful penthouse living and vibrant city life. This opportunity does not come around often. (id:28469)
RE/MAX Hallmark Realty Group
116 Lamadeleine Boulevard
Russell, Ontario
This stunning corner-lot dream home in Embrun is a perfect blend of timeless luxury and modern comfort, offering a lifestyle that feels like a private retreat. Step inside to discover a spacious main level designed with elegance and functionality in mind. The living room greets you upon entry and seamlessly flows into a formal dining area, creating the perfect atmosphere for both family gatherings and entertaining. At the heart of the home, the chefs kitchen boasts a sleek peninsula, abundant cabinetry, exquisite finishes, and a walk-in pantry. A bright breakfast area with patio doors opens to the backyard, while the expansive family room, enhanced by a cozy fireplace and oversized windows, provides an inviting space to relax. Completing the main floor is a versatile bedroom/office space and a stylish bathroom. Upstairs, five generous bedrooms and two bathrooms await, along with a conveniently located laundry room. The primary suite is a true sanctuary, offering a luxurious five-piece ensuite and a walk-in closet. The fully finished lower level expands the living space with a family room, a games room, and a bathroom, creating endless possibilities for entertainment and leisure. Outdoors, the property transforms into a private resort. The beautifully landscaped and fully fenced yard is anchored by a saltwater inground pool with a slide, a new heater, and a safety cover. An interlock patio and a charming gazebo complete this backyard oasis, making it the ultimate space for summer fun and relaxation. This home has been meticulously updated to ensure comfort and peace of mind. The property also features a new pool heater, a landscaped backyard, a new fence, updated eavestroughs, permanent LED holiday lighting, a new 200-amp panel with EV car charger, and upgraded overhead lighting in all bedrooms. With its spacious design, luxurious finishes, and resort-style outdoor living, this Embrun masterpiece is more than a home, it's a lifestyle. (id:28469)
Exit Realty Matrix
427 Kintyre Private
Ottawa, Ontario
Rarely offered 4-bedroom condo townhome centrally located in sought-after Carleton Square. This property offers an opportunity for first-time buyers, investors, or those looking to renovate and personalize a space to their own taste. With four bedrooms on the upper level, this home provides flexibility for growing households, home offices, or rental potential. The main level features a functional layout with a bright living area, eat-in kitchen, and direct access to the backyard. The lower level offers additional storage and potential for future development. Residents enjoy access to well-maintained shared amenities, including a community pool, playgrounds, and landscaped common areas ideal for families and outdoor enjoyment. Situated on a quiet private street, this home offers unbeatable convenience with easy access to public transit, schools, parks, shopping, and recreation. Enjoy nearby amenities like College Square, Algonquin College, Nepean Sportsplex, and quick access to Highway 417. You're also just minutes from Mooney's Bay, Carleton University, scenic bike trails, and an easy commute to downtown Ottawa making this location perfect for students, professionals, and families alike. This property presents a unique opportunity to enter a well-established neighbourhood. Come see it today! (id:28469)
Lotful Realty
250 Sunnyridge Crescent
Ottawa, Ontario
Prepare to be wowed by this exceptional residence in the heart of Bridlewood! Situated on a large lot & a super quiet crescent, & boasting over $300K in premium upgrades, this spectacular home offers a truly turn-key lifestyle. From the moment you arrive, you'll be captivated by the elegant curb appeal and impeccable attention to detail throughout. Every inch of this open concept home has been thoughtfully upgraded, showcasing top-quality finishes, custom features, and designer touches. This absolutely spectacular kitchen is a true showstopper designed to impress and built to perform with a massive island, perfect for gathering with family and friends or spreading out while preparing meals. Step into the stunning, light-filled living room - with soaring two-storey ceilings that create an incredible sense of space and grandeur. A striking floor-to-ceiling tiled feature wall anchors the room, showcasing a sleek linear gas fireplace, built-in speakers, and a seamlessly integrated TV. Bright & spacious, the front office space is ideal for working from home. Take the hardwood staircase to the second level to find 4 spacious bedrooms, all with pot lighting & gorgeous hardwood floors, as well as 3 full bathrooms, 2 of them being ensuites.The luxurious primary bedroom comes complete with your own private spa with a 6pc breathtaking ensuite bath. Designed with both luxury and functionality in mind, this space features a spacious two-person shower with sleek glass doors and premium fixtures. The backyard is your own private retreat with no rear neighbours, just serene privacy and lush greenery. Enjoy endless summer days around the sparkling pool, unwind under the charming gazebo, and entertain in style in this incredible outdoor space. The fully finished basement offers exceptional additional living space with a 5th bedroom & 5th Ensuite bath. The home theatre recreation room is a true standout complete with a projector and screen, perfect for movie nights, sports events. (id:28469)
Royal LePage Team Realty
22 - 1900 Marquis Avenue
Ottawa, Ontario
Welcome to your new home in Beacon Hill North! This charming three-bedroom, two-bathroom end-unit condo townhouse offers the perfect blend of comfort and convenience for a growing family. Situated on a premium corner lot, the home features a fully fenced wraparound backyard with a patio and shed - an ideal space for children to play, summer barbecues, or simply relaxing outdoors. Inside, the main level is filled with natural light and features a spacious living room with large windows & a cozy wood-burning fireplace framed by a brick surround. A formal dining room overlooks the side yard, while the eat-in kitchen provides generous cupboard space & direct access to the private courtyard garden.Upstairs, you'll find three large bedrooms, offering plenty of space for family & guests, along with a beautifully renovated five-piece main bathroom (2024) featuring dual vanities - a rare & practical luxury for busy households. The lower level offers a partially finished basement with a generous family room, laundry, abundant storage, & a convenient two-piece bathroom.This home has been thoughtfully updated with a newer furnace (2023), central A/C (2024), updated windows by the condo, fresh neutral paint, & new flooring in the kitchen and lower family room (2025). Parking is easy with your dedicated spot right in front of the unit. As a condo owner, you'll also enjoy access to a shared outdoor pool, perfect for summer relaxation, & the convenience of water included in your monthly condo fees. Living in Beacon Hill North means enjoying one of Ottawa's most family-friendly communities. The neighbourhood is celebrated for its mature trees, welcoming atmosphere, & excellent schools, including Colonel By Secondary School with its International Baccalaureate program. Nearby parks, splash pads, walking trails, & the Greens Creek Conservation Area offer endless opportunities for recreation, while shopping, restaurants, transit, and Highway 174 are all close at hand. Virtually staged. (id:28469)
RE/MAX Hallmark Pilon Group Realty
450 - 340 Mcleod Street
Ottawa, Ontario
Welcome to 340 McLeod Street, Unit 450 a modern 1-bedroom condo with underground parking and a storage locker, perfectly situated in the heart of Centretown. This bright and stylish home blends sleek design with everyday comfort. Soaring ceilings and floor-to-ceiling windows fill the space with natural light, while polished cement finishes add a touch of urban sophistication. The open-concept kitchen features high-end finishes and expanded cupboards for extra storage, flowing seamlessly into the living area. Step out to your private balcony with serene garden views a rare retreat in the middle of the city. A spacious bedroom with custom-built closets, a full 4-piece bath, in-suite laundry, and included window blinds complete this well-appointed home. At The Hideaway, residents enjoy resort-inspired amenities: a heated saltwater pool with cabanas and firepit, a landscaped ground-floor terrace, a state-of-the-art fitness centre, theatre room, and a stylish party room with bar and pool table. Secure underground parking, bike storage, and professional property management provide convenience and peace of mind. Located just off Bank Street, you're steps from cafés, restaurants, shops, and parks. Elgin Street, the Glebe, Lansdowne Park, and Ottawa's most celebrated festivals are only minutes away. Unit 450 offers not just a beautiful home, but a lifestyle - where vibrant urban living meets the rare tranquility of garden views. (id:28469)
RE/MAX Hallmark Pilon Group Realty
82 Kayenta Street
Ottawa, Ontario
Impeccable three-bedroom, three-bathroom bungalow located in the highly sought after Edenwylde adult lifestyle community featuring full access to the community clubhouse and social events (Cost of Only $400.00 Yearly) This spectacular home features over $200k in Upgrades inside and out. Upon entering, you are greeted by a spacious open-concept layout featuring stunning engineered hardwood flooring, soaring ceilings, and an abundance of natural light that illuminates the home with warmth and brightness. The kitchen, truly a chef's paradise, features stainless steel appliances, a spacious island adorned with waterfall quartz countertops, and ample cupboard space. The living room boasts a stunning gas fireplace, framed by expansive windows. It seamlessly connects to the dining room, which features patio doors that open up to the remarkable outdoor living space. The primary suite offers a wonderful retreat, featuring a walk-in closet and luxurious four-piece ensuite complete with a soaking tub and a separate shower. The main floor includes a second bedroom, a two-piece bathroom, and a convenient laundry room that provides access to the double garage. The lower level offers a spacious area ideal for entertaining. Featuring an additional gas fireplace, a third bedroom, and a four-piece bathroom, this space presents a wealth of possibilities to meet all your needs. Step into your amazing backyard retreat, featuring a two-tier deck, a swim spa, and a charming entertainment area with natural gas firepit. This space is ideal for hosting gatherings with friends and family. Conveniently located steps from parks, transit, schools & great walking trails. The Swim Spa can be removed by seller if not wanted. (id:28469)
Royal LePage Performance Realty
1362 Cornfield Crescent
Ottawa, Ontario
This grand beauty is situated on a private landscaped lot with inground heated pool, lounging area with gazebo and deck. A lovely home offering 3+1 bedrooms and 3 full, updated bathrooms in family oriented community. Main floor layout is ideal for family living with great flow through the bright kitchen with quartz counters, stainless steel appliances and sun filled breakfast area. The family room overlooks the kitchen, breakfast area and the very private backyard; and is crowned by the cozy brick surround wood fireplace. Need a little quiet for entertaining guests? No problem in the private living and dining rooms separated with french doors. The second level features a spacious primary bedroom with walk in closet and unique 5pc spa ensuite with graphic tile floors, separate tub, glass door shower and double stonelike vessel sinks. 2 more good size bedrooms and an updated main bathroom with double sinks, quartz counters and graphic vintage tiles finish this floor off. The finished basement offers more room for the growing family with a games area, rec room, office and plenty of storage. Unique second entrance from the garage down to the the basement allows for easy storage/retrieval of sports equipment or potential for future in law or income suite. This would make a wonderful home! Septic serviced every year, water treatment: uv light, sediment filter, reverse osmosis for drinking water. Furnace, hwt, appx 2022, windows replaced 2023 appx. Pool liner 2020. Generator. Book a showing today. All measurements appx. Some photos virtually staged. Quick close possible. (id:28469)
Details Realty Inc.
15365 Ashburn Road
North Stormont, Ontario
Tucked away in the peaceful countryside of Berwick, this cozy 2-bedroom, 2-bathroom retreat is surrounded by beautiful cornfields and wide-open skies. Its the kind of place where you can truly unwind. Inside, the home has been thoughtfully updated, featuring a dream kitchen with high-end appliances that'll is perfect for any chef. The living room has cathedral ceiling, tons of natural light, and views that stretch across the fields. Step out onto the wrap-around porch and soak in the calm. Whether you're sipping coffee at sunrise or enjoying a glass of wine at sunset, the scenery never disappoints. The outdoor space is amazing with an above-ground pool for summer dips and a hot tub that's perfect for stargazing nights. Asphalt shingles 2025, Fence 2024, Pressure Tank 2024, Sump Pump 2023, HWT 2023, Furnace 2022 (id:28469)
Right At Home Realty
4555 Glen Roy Road
South Glengarry, Ontario
Welcome to this charming raised bungalow retreat, perfectly perched on nearly an acre of land the ultimate mix of privacy, space, and comfort. From the moment you arrive, the extended driveway and impressive two-car garage set the stage for a property thats as practical as it is inviting. Stroll up the grand concrete steps and through the front entrance, where a generous foyer welcomes you into your new country lifestyle.To the right, youll find a cozy office nook ideal for remote work, reading, or even a hobby space. Step further in and discover the bright living room, anchored by a propane fireplace and sun-filled windows, seamlessly flowing into the dining area.At the heart of the home is the culinary dream kitchen a cheerful, eat-in space featuring quartz breakfast counters, abundant cupboards, a propane stove, a wine fridge, and a picturesque view of your backyard oasis. Better yet, theres a walkout to a charming enclosed porch, perfect for morning coffee, evening wine, or simply soaking in the serenity.The main floor also offers two additional bedrooms, including a spacious primary suite with ensuite, giving you a private retreat at the end of the day.Head downstairs to the fully finished basement, where youll find a welcoming family room, two more bedrooms, a full bathroom, and ample storage space ideal for guests, extended family, or creating your dream rec room. With its private setting, spacious layout, and modern country charm, this property is more than a home its a lifestyle. See for yourself why this could be your perfect forever place! Please allow 24 business hrs irrevocable with all offers. (id:28469)
Century 21 Shield Realty Ltd.
4429 Kilkenny Road
Elizabethtown-Kitley, Ontario
Welcome to 4429 Kilkenny Rd. Sitting on 2.75 acres this 4 Bedroom, 2.5 bath stone bungalow is the perfect home for the active family. The main floor boasts beautiful hardwood floors throughout the open concept kitchen/living room/dining room with living room woodstove. There are 4 good size bedrooms, the primary bedroom is complete with a 3 pc ensuite and walk in closet. The main level is completed with another 4 pc bath and separate laundry room. Downstairs youll find plenty of space for the family to unwind. With separated family room and rec room rooms, there is plenty of space to entertain or create a workout room or potentially another bedroom or two if needed. The rec room is currently accentuated with an absolutely stunning bar and there are still two other rooms offering plenty of storage. Outside is where this property differentiates itself. The 60x30 insulated barn offers 6 stalls and running water and is perfect for the horse enthusiast. There is also a small paddock to the south of the barn. If youre not into livestock it would make a perfect storage space for all your big kid toys. All this with a double car attached garage, rear deck, Above ground pool (2020), Hot Tub (2023), Generac system, Central A/C (2024),metal roof, basement infloor heating this house has it all and only minutes from Brockville. Come check out 4429 Kilkenny Rd before it is gone. (id:28469)
Homelife/dlk Real Estate Ltd

