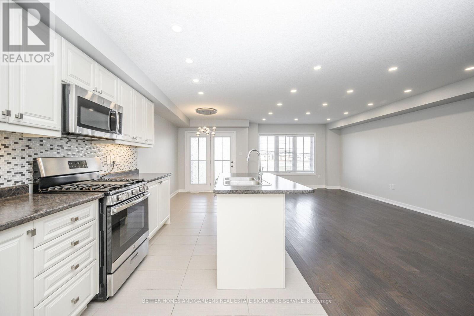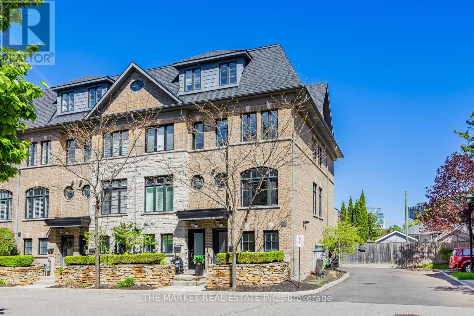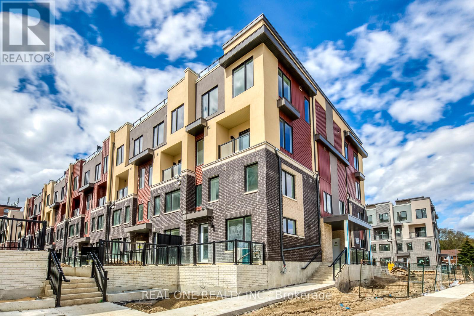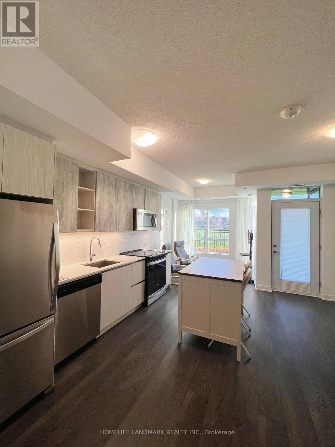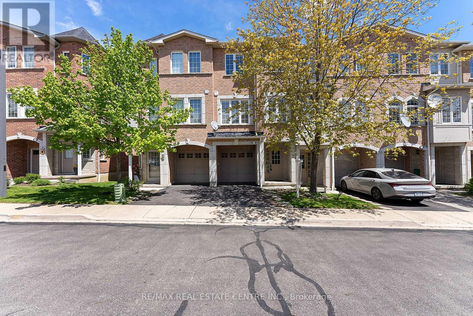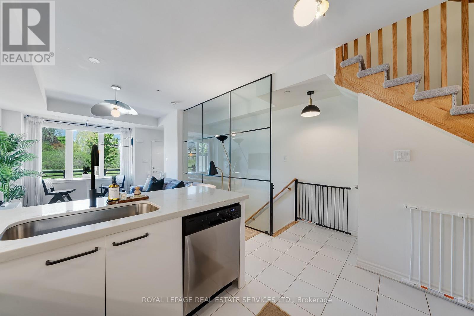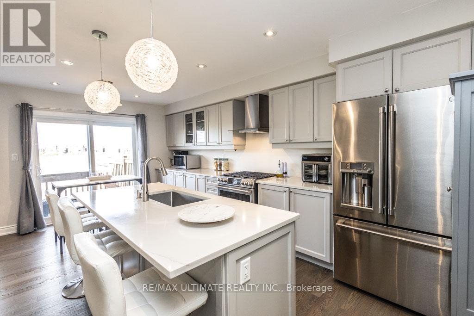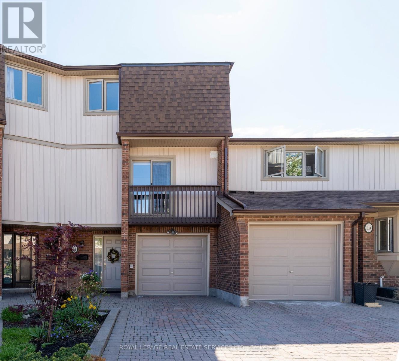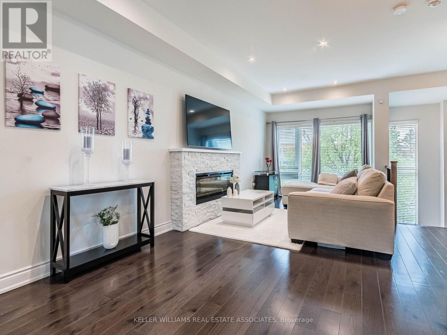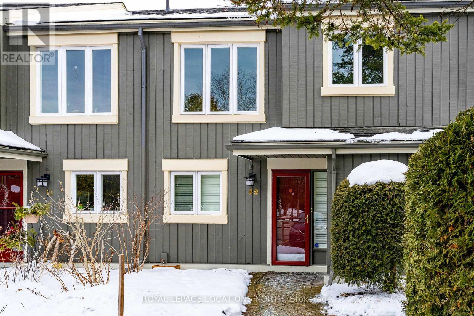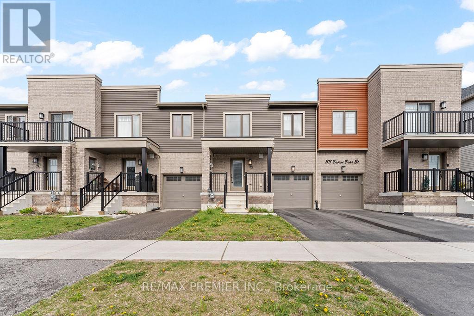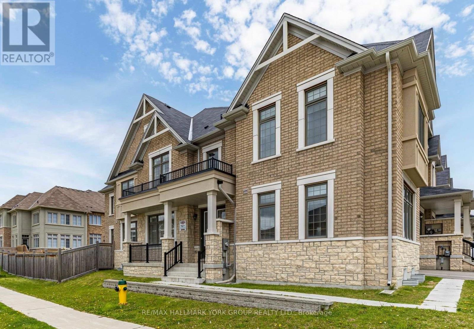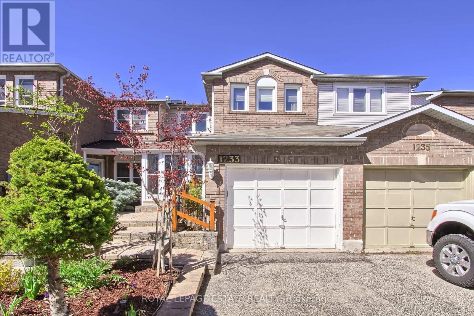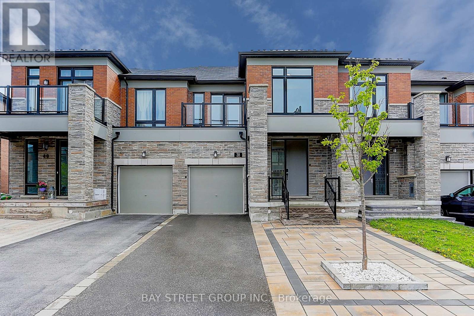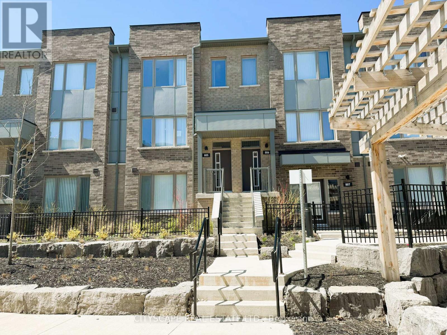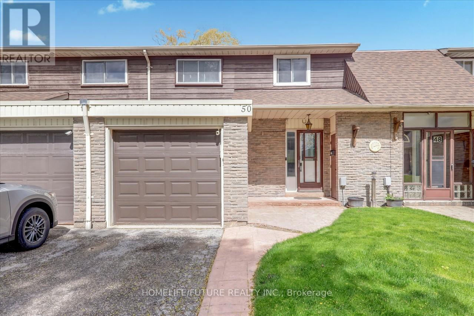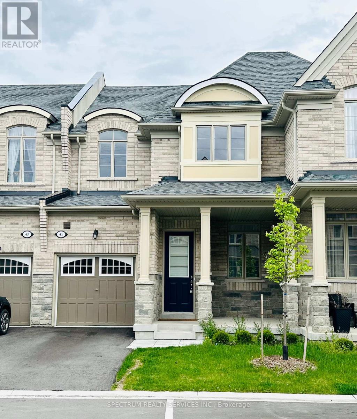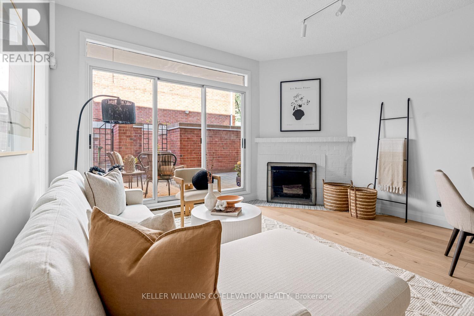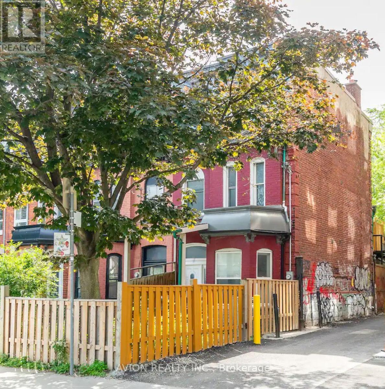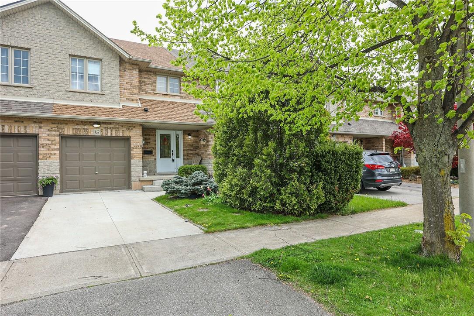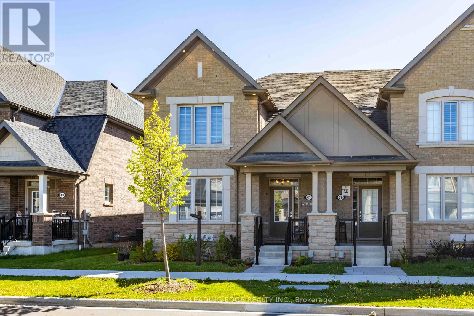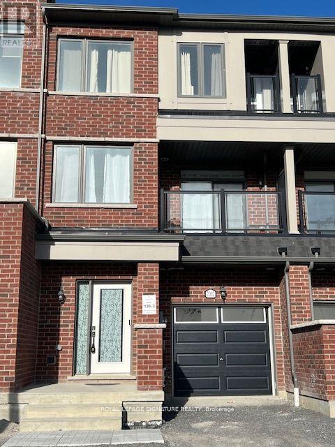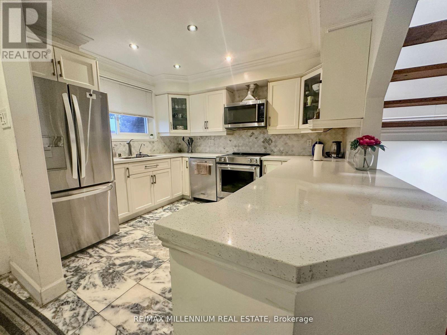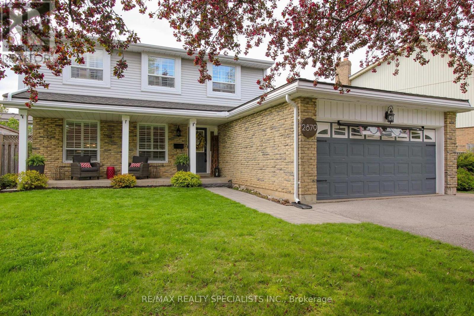80 Pagebrook Cres
Hamilton, Ontario
***PHOTOS TAKEN WHEN PROPERTY WAS VACANT**** 5yrs New Empire Built Boutique **FREEHOLD**Town Home Approx. 1500 Square Ft With Rare premium lot with a Walkout Basement. and large windows in bsmt, with an unobstructed view overlooking a park with a basketball court, 3 Spacious Bedrooms, Iron Spindles, hardwood stairs, pot lights on the main floor, quartz counters in Bathrooms, Master bed With 5Pc Ensuite & Walk In Closet, and Laundry Room On Upper Level. Rare Extra Long Driveway Fits 2 Cars. Single Car Garage With Entry To Home. Kitchen With Island, & Backsplash, Breakfast Area That Walks Out To Balcony. Dark Wood Floors In Family Room And Upper Hallway. **** EXTRAS **** Home shows very well, easy to show, extra include, All appliances, all window covering. (id:27910)
Better Homes And Gardens Real Estate Signature Service
26b Lobo Mews
Toronto, Ontario
***Wow!!! Check out the video tour & step inside this stunning sun-drenched end-unit freehold-town in prestigious Islington/Bloor in a rarely available boutique complex and call it home!! This unit has been impeccably finished from top to bottom with a beautiful neutral Benjamin Moore palette and featuring a classic white kitchen with brand new quartz counters/deep double sink/new faucet that walks out to a cozy patio oasis perfect for enjoying summer nights and sunsets!! Wrap around windows offer tons of natural light in the very spacious living/dining areas! Foyer features a large walk-in closet for extra storage! Walk to up two spacious bedrooms and very convenient second-floor laundry! The third-level primary bedroom loft spans the entire floor and features a large area perfect for a home office along with walk out to a balcony and a 5-piece ensuite!! This one is a 10+ **** EXTRAS **** Common elements fee of $250.27 (id:27910)
The Market Real Estate Inc.
#1 -3546 Colonial Dr
Mississauga, Ontario
Stunning CORNER UNIT 2 Bedroom & 3 Bath BRAND NEW Stacked Townhouse Available for Lease! Open Concept Main Level with Laminate Flooring. Generous Kitchen Boasts Quartz Countertops, Classy Tile Backsplash, Stainless Steel Appliances & Breakfast Bar, Open to Combined Dining & Living Room with Large Window & W/O to Open Balcony. 2pc Powder Room Completes the Main Level. 2nd Level Features 2 Bedrooms, 2 Baths & Ensuite Laundry. Large Primary Bedroom with Several Large Windows Allowing Loads of Natural Light - Plus His & Hers Closets and 3pc Ensuite! Fabulous Rooftop Terrace is a Great Spot for Entertaining and/or Relaxation! Extra Bright Corner Unit with Many Large Windows Thruout! Includes 1 Underground Parking Space. **** EXTRAS **** Wonderful Erin Mills Location Just Minutes from Parks & Trails, Shopping, Restaurants & Amenities, Plus Quick Highway Access! (id:27910)
Real One Realty Inc.
#125 -251 Manitoba St
Toronto, Ontario
1-year new, ultra-modern, 2 bdrm Townhome Unit, 990sq. Furnished. Open Concept. Floor To Floor-to-ceiling windows, South/North view. Large parking, full-size locker. Walking Distance To The Lake/Waterfront& Humber Bay Park. Amenities: Fitness Centre, Outdoor Pool, Rooftop Patio, Sauna, BBQ area, Party Room, 24Hrs Concierge, Visitor Parking & More. **** EXTRAS **** Stainless Steel Appliances (Fridge, Stove, Range Microwave Hood), Built-in Dishwasher, Washer/Dryer, Kitchen Island, 1 parking spot, and 1 Locker (id:27910)
Homelife Landmark Realty Inc.
#13 -3071 Treadwells Dr
Mississauga, Ontario
Discover elegance & convenience in this modern, tasteful and spacious family home! Mosaic tiles greet you in the oversized foyer, which conveniently accesses the garage. The main floor is flooded with natural light, contains 9 Ft. .ceilings, hardwood flooring throughout, a Napoleon electric fireplace, California shutters, upgraded light fixtures, & a large dining room, complete with custom accent walls, & a walk-out to a great size balcony. Prepare meals in this refreshed kitchen w/stone countertops, S/S appliances, & undermount lighting. Upstairs beholds three bright & spacious bedrooms with a newly renovated ensuite bath in the primary bedroom. The versatile ground level contains a 2 piece bath & can easily be a family room, a huge office, or a large extra bedroom which walks out to a private fenced yard, with a gorgeous, mature maple tree. **** EXTRAS **** Nestled in Applewood Heights, this home is surrounded by shopping, parks, transit options, amenities and is a 5 minute drive to HWY 427, Dixie GO station and a 10 minute drive to Kipling Subway Station and the coveted Sherway Gardens! (id:27910)
RE/MAX Real Estate Centre Inc.
#17 -2232 Bromsgrove Rd
Mississauga, Ontario
Fantastic Townhome at Southdown Towns. Modem & Desirable 1,549 sqft 3Br +3W's Functional and Open Layout in Sought After Clarkson. Lofty 9 Ft Ceilings. Gourmet Kitchen. w/Backsplash & Quartz Countertops. Gorgeous floor to ceiling glass feature wall in Living area. Direct Access to Underground Parking & Attached Private Locker Unit. Move-In Ready. Enjoy Endless Views From Private Rooftop Terrace. Visitor Parking. Close to Shopping, Transit & Convenient Access to HWY nearby. **** EXTRAS **** Primary Suite is a true retreat, with 4 piece ensuite bath, walk in closet and walk out to a private second balcony. (id:27910)
Royal LePage Real Estate Services Ltd.
1115 Farmstead Dr
Milton, Ontario
*Exquisite & Elegant*-Exceptional 5.5Yr New Grand Abode In Sought-After Ford/Willmont Locale. This 3 Bed, 3 Baths Affordably Priced Home is walking distance to schools! Home Boasts Approx. 1,756 SqFt of Amazing Layout and Living Space + Home Features A Formal Laundry Room On The 2nd Floor! Soaring High Ceilings Greet You As You Enter. As You Walk Through The Open Concept Layout On The Main Floor, You Will Be Wowed! Stunning Modern Kitchen W/Ctr Island, Quartz Ctrs, Gas Stove, & W/O To A Deck/Garden W/No Neighbours@Back! Huge Primary W/Dbl Closet, W/I Closet, & 5Pc Stunning Ensuite: Soaker Tub, Dbl Sinks, Glass Shower! Gar W/Inside Access! Pot Lights! Updated Electrical. Scenic Escarpment Nearby! Near Park, Hospital, The Milton Sports Complex, & The Future W. Laurier Uni! Tens of thousands spent on luxury upgrades such as: Hardwood in Kitchen, Oak Railings/Staircase, Fireplace, Oasis bathroom in Master Ensuite, Rough In 3Pc-Bsmt Bath, Wider Casings and Baseboards, Pot Lights added, Upper Hallway Upgraded to hardwood floors, Kitchen W/Quartz Counters and Undermounted sink W/gooseneck tap, GE Appliances! Kitchen w/wifi appliances are w/GE Cafe Series refrigerator dispenses filter water (hot/cold) and also features a Keurig so coffee can be made directly from the fridge! Value Here Is Much More!-You'll Own The Land/Building Here-No POTL Fees-This Is A True Freehold Townhome!! Large Walk-In Storage Area In The Basement Allows For Additional Storage. Perfect Abode 4 Young Professionals, & Families Is T.O. Out Of Reach? Live Here, Work In Toronto & Save The Lt Tax! Leftover Tarion Warranty! Come Grab It! (id:27910)
RE/MAX Ultimate Realty Inc.
#14 -1160 Walden Circ
Mississauga, Ontario
""Walden Spinney"" is South Mississauga's best kept secret. With over 1800sqft of living space this impeccably maintained home has had the same owners since it was built in 1986. Walk into a generous foyer with garage access, and a spacious den which walks out to a beautifully landscaped yard. The 2nd floor has the open concept sun-filled living/dining room, hardwood floors and a walkout to the back deck perfect for entertaining. The kitchen has stainless steel appliances, granite countertops and juliette balcony. The 3rd floor offers 3 spacious bedrooms. The Primary having a large 3 Piece Ensuite. 5 min walk to Clarkson GO (express downtown trains)and close to all of what Port Credit, Lorne Park and Clarkson have to offer. Make this fantastic townhouse your own:) Furnace (2016), AC (2013).NOTE:Front Juliette Balconies being painted starting May 8th please excuse any mess! **** EXTRAS **** Fridge, stove, dishwasher, washer, dryer, All electrical light fixtures, Window Coverings, Garage Door Remote (id:27910)
Royal LePage Real Estate Services Ltd.
71 Pony Farm Dr
Toronto, Ontario
In the heart of this vibrant Toronto neighborhood, there's a luxurious townhouse that commands attention, boasting over $150,000 worth of luxurious upgrades. As you step through its doors, you're greeted by the timeless elegance of hardwood floors stretching seamlessly throughout. Every corner of this home exudes sophistication. The kitchen, illuminated by pot lights, is a chef's dream, with countertops and backsplashes that are not just functional but also exquisite in their finish. Ascend the oak staircase, and you'll find the same level of refinement extending to the ensuite, where marble accents elevate the bathing experience to one of pure indulgence. Location is key, and this luxurious home offers the best of both worlds. A mere 10-minute drive lands you at the airport, while just 30 minutes further takes you to the vibrant heart of downtown Toronto. With easy access to major highways 427, 401, 27, and QEW/Gardiner getting around the city is effortless. But it's not just about convenience; it's about community. Your next neighborhood is a hub of activity, with groceries, recreation centers, parks, and schools all within reach. Whether you're enjoying a leisurely stroll through the nearby green spaces or engaging in activities at the local rec center, there's always something to do. And for families, the proximity to both public and Catholic schools ensures that education is never a concern. Here, every aspect of life is thoughtfully catered to, creating a sanctuary where luxury, convenience, and community intersect harmoniously. This isn't just a luxurious townhouse; it's a lifestyle, an embodiment of comfort, beauty, and the promise of an extraordinary life. **** EXTRAS **** First floor bedroom and bathroom, rooftop oasis, and primary bedroom wall with 3D LED lights. (id:27910)
Keller Williams Real Estate Associates
#52 -145 Fairway Cres
Collingwood, Ontario
Looking for an affordable retreat in the recreational paradise of Collingwood? Well, look no further! Tucked away in the trees at Living Stone Resort, this spacious 3 Bed/2.5 Bath, freshly painted 2-Storey condo unit offers an open concept floor plan, cozy gas fireplace, walkout to a patio on the main level and a fabulous primary bedroom upstairs with walk-in closet, renovated ensuite bath with oversized walk-in shower, large recently redone balcony with glass rails and views of the 18th hole of the Cranberry Golf Course and Blue Mountain ski hills beyond. Two other good-sized bedrooms have access to an additional bath upstairs. Granite kitchen counters and a breakfast bar for gathering plus room for your dining table. Crawl space provides extra storage. Plenty of room for family and guests here. Enjoy the convenience of an exclusive parking spot just steps from your front door plus visitor parking. Seller converted to forced air gas furnace and central air. The location of this four-season getaway spot is unbeatable - just steps to the golf course, trails, shops/restaurants at Cranberry Mews, Georgian Bay and a quick drive to the ski hills. Come experience the Collingwood lifestyle you've been dreaming of! Some photos have been virtually staged. (id:27910)
Royal LePage Locations North
35 Brown Bear St
Barrie, Ontario
Welcome to 35 Brown Bear St. located in the highly sought-after Bear Creek Ridge Residences in the Community of Holly in Barrie's south end. Some features included: Stainless steel appliances, open concept Family room/Kitchen and Den, 3 spacious Bedrooms with broadloom, a Primary bedroom with 4 piece ensuite and large walk-in closet, a Family room with a walkout to a partially fenced backyard, a Kitchen with access to mudroom, storage and garage, Large front porch with railing. Single-car garage with access to the home. Great 3.5 year old Freehold townhouse of about 1,400 square feet plus unfinished basement. Show and Sell this great starter home. **** EXTRAS **** Electric light fixtures, S/S (Fridge, Stove, and B/I Dishwasher), Washer and Dryer. (id:27910)
RE/MAX Premier Inc.
318 Silk Twist Dr
East Gwillimbury, Ontario
Spacious, 4 Bedroom End-Unit Townhome In Highly Sought After Family Neighbourhood. Over 2800 Sqft With A Fabulous Open Layout, Perfect For Entertaining. Tons Of Natural Light, Hardwood Floors Throughout, And Family Room With Gas Fireplace. Upgraded Eat-In Kitchen With Quartz Countertops, Large Centre Island, Stainless Steel Appliances, Butlers Pantry, Walk-Out To Backyard, And Direct Garage Access. Second Floor Features Laundry Room, 4 Generously Sized Bedrooms, 3 Full Bathrooms, And Primary Bedroom With 5pc En-Suite And Walk-In Closet. Close To Schools, Trails, Shopping, and Transit. This Family Home Is An Absolute Must See! **** EXTRAS **** No Closet In Main Floor Office That Is Currently being Used As 5th Bedroom. (id:27910)
RE/MAX Hallmark York Group Realty Ltd.
1233 Hill St
Innisfil, Ontario
Welcome to the heart of vibrant Innisfil! This 3+1 bedroom home has been lovingly maintained, freshly painted, has new laminate flooring on main level, new carpet on second level, so it is turn-key and move in ready. The main floor features a spacious kitchen with stainless steel appliances, breakfast bar and plenty of cabinet storage. Kitchen flows into large dining area and living space, providing ample room for family gatherings and everyday activities. With a walkout to the back deck, you can easily extend your living space outdoors for summer barbecues and relaxation. Upstairs, you'll find three comfortable bedrooms, each offering huge closets to accommodate growing needs. The basement offers additional living space with a finished bedroom, perfect for guests, a home office, or a playroom for the kids plus a large unfinished room that could be used for storage, workshop or an additional bedroom. Plus a large utility room with a roughed in bathroom. Tons of storage throughout the home to keep your belongings organized and easily accessible. Convenience is key with a built-in garage and driveway, providing hassle-free parking. Prime location, close to essential amenities, excellent schools, and just minutes from the beach, making this perfect for first-time buyers and young families alike. Don't miss out on the opportunity to own this amazing freehold townhouse (no maintenance fees here!), with amazing neighbours in an unbeatable location! **** EXTRAS **** Brand new carpet on stairs and second floor, new laminate in foyer, living & dining. Freshly painted. Open House Sat. May 11. Deck with fenced in backyard. Turnkey, move-in ready. (id:27910)
Royal LePage Estate Realty
38 Badgerow Way
Aurora, Ontario
Location! Location!! Stunning Modern Freehold Townhouse with Custom Upgrades in Aurora's Highly Sought-After Area. 2046sf per MPAC **Walk Out Basement, Back on Ravine**9' Ceiling On Main, Functional Layout, Open Concept With No Space Waste.Gourmet Kitchen W/Quartz Counters,Breakfast Area W/O To Deck. Pot Lights on Main, Second Floor Hardwood Flooring(2023), Upper Level Painting(2023).The Primary Bedroom Offers An Overlook Ravine view, Large Walk-In Close, Luxurious 5-Piece Ensuite Includes Glass shower & Soaker Tub.Second Floor laundry for Convenience. The professionally finished basement Featuring a kitchen and a 3-piece Washroom, Zebra blinds and backyard access enhance the living experience. Enjoy Abundant Natural Light Streaming into the South-Facing Backyard Throughout The Day. An interlocking backyard with a gazebo completes this elegant space, perfect for entertaining and relaxation.Mins To 404,Golf Club, Grocery Stores, Parks & Trails, Go Station and Many Amenities. **** EXTRAS **** **Floor Plan and Virtual Tour Attached** Existing Appliances in Main Floor Kitchen and Existing Appliances in Basement Kitchen. Washer, Dryer, Existing Window Coverings, Existing Lighting Fixtures. (id:27910)
Bay Street Group Inc.
#805 -1525 Kingston Rd
Pickering, Ontario
Welcome to your new home in Pickering! This stunning 2-storey, 3-bedroom stacked townhome boasts incredible 9-foot ceilings and comes with 1 garage parking space. Built by the Award Winning Builder - Daniels, this modern residence features an open concept layout, perfect for today's lifestyle. The stylish kitchen is equipped with tiled flooring, a convenient center island, and stainless steel appliances, making it ideal for cooking and entertaining. Step outside to your private deck and enjoy the fresh air. Plus, enjoy access to fantastic amenities including a playground, greenhouse, and garden plots. Move-in ready and conveniently located at the corner of Kingston Rd & Valley Farm, you're just minutes away from Hwy 401, Pickering Town Centre, and public transportation. Don't miss out on this fantastic opportunity to call this beautiful townhome yours - schedule your viewing today before it's gone! **** EXTRAS **** S/S Stove, Fridge, Dishwasher & Range; Washer & Dryer; (id:27910)
Cityscape Real Estate Ltd.
#50 -351 Military Tr
Toronto, Ontario
Attention First Time Buyer Excellent Opportunity To Buy In Morningside Neighborhood. This 4 + 2 Bedroom Townhouse Is Very Good Maintained From Top To Bottom And Move-In Ready. The Main Floor Living Area Features, Open-Concept Dining And Living. Large Window Overlooking The Backyard. Open-Concept Kitchen With Cabinets. 2nd Floor Features 4 Bedroom And 4 Pcs Bathroom. The Basement 2 Room, Closet And Laundry. This Townhouse Complex Has Plenty Of Visitors Parking, Close To Schools, The University Of Toronto, Centennial College, Toronto Pan Am Sports Centre, Public Transportation, Hospital, Parks, 401, Shopping, And Grocery. (id:27910)
Homelife/future Realty Inc.
41 Hickling Lane
Ajax, Ontario
Beautiful Ravine Lot in Prime Location. 3 Bedrooms Open Concept Townhouse with Tons of Natural Light. Gorgeous Hardwood Flooring on Main Floor with 9' Ceilings. Spacious Kitchen with Quartz Countertops, Backsplash, Stainless Steel Appliances and Breakfast Area with Patio doors Overlooking the Ravine. Freshly Painted, Pot Lights and Oak Staircase with Iron Pickets. Master Bedroom With Walk-In-Closet and a 5Pcs Ensuite with Soaker Tub and Separate Shower. 2nd Floor Laundry Conveniently Located Minutes Away From Hwy 401, Hwy 407, Gold Courses, Place Of Worship, Schools, Parks, Trails and All Amenities. Rare Opportunity To Own A Beautiful Ravine Lot Townhome In This Peaceful Surrounding. Don't Miss This! **** EXTRAS **** Stainless Steel Fridge, Stove, Dishwasher, White Washer/Dryer, All Electrical Light Fixtures. (id:27910)
Spectrum Realty Services Inc.
82 St Nicholas St
Toronto, Ontario
Discover the ultimate fusion of style and convenience. This stunning property with over 1,000 sqft of living space and a 250 sqft terrace has just undergone a complete transformation, boasting contemporary updates that elevate its charm and functionality. The large living area is complete with a wood burning fireplace for those cozy nights in. The living, dining and kitchen areas are thoughtfully designed, maintaining a cohesive flow throughout. New flooring throughout the home adds a touch of sophistication, complementing the crisp, clean aesthetic of the interior design. Indulge in luxury with the brand-new bathroom, featuring sleek fixtures and pristine finishes that promise a spa-like experience every day. Convenience is key, with the included parking space. With a large private terrace and access to the expansive outdoor common space shared with the condo complex, there's ample space for lounging, dining, and entertaining. Steps to Yorkville and walking distance to Bloor-Yonge Subway Station, Bay St Financial District, Church St bars and cafes, University Park, TMU and UofT campuses, everything you need is at your fingertips. **** EXTRAS **** Newly installed central AC and hot water tank (id:27910)
Keller Williams Co-Elevation Realty
83 Sullivan St
Toronto, Ontario
INVESTORS Attention! Rarely offered end unit townhouse, only steps away from Spadina & Dundas/Queen St! Recently renovated with 9.5ft ceiling , Hardwood throughout, offering a blend of Great Rental income or Self-Use Residence For Big Family Spacious 4 Ensuites on 2nd & 3rd floor * main floor private 2 Ensuites can easily transform to an open concept family room & dinning room. Finished basement with Spearate entrance! 2 more Ensuites & Separate kitchen&Laundry! Great investment value wtih 13K+ Monthly Income! Minutes walk to Shops &Chinatown& more! **** EXTRAS **** All existing fridges, stoves, washers and dryers. All elfs. (id:27910)
Avion Realty Inc.
19 Beech Street
Grimsby, Ontario
Fantastic Grimsby location directly across the street from park. 3 spacious bedrooms, Open concept main floor with laminate, neutral ceramics, and California shutters. Large Primary has ensuite privilege and walk in closet. Lovely gardens, fully fenced backyard, and convenient location close to QEW, Town hall and rec centre. 1 year term, credit app, credit check, employment letter, pay stubs, and references required with offer. (id:27910)
Royal LePage State Realty
41 Hornchurch St
Whitby, Ontario
Impeccably crafted, this three-year-old Brandy home by Tribute boasts a plethora of stunning upgrades. With a double-car garage, this unique bungaloft corner unit townhome offers unparalleled charm. Enhanced with larger egress windows in the basement, the home is flooded with natural light. The fully upgraded kitchen features top-of-the-line appliances, quartz countertops, and sleek lighting. From baseboards to door frames, every detail has been meticulously attended to. Enjoy hardwood flooring throughout, complemented by smooth ceilings on both the main and second floors. The third bedroom has been converted into a spacious family room, adding versatility to the layout. Conveniently located near amenities, highways, and transit, this home presents an irresistible opportunity to indulge in luxurious living. **** EXTRAS **** This Williamsburg gem boasts state-of-the-art appliances, rough gas line connections, and a basement with a three-piece rough-in. Enjoy a frameless glass shower and over $125,000 in upgrades. Just move in and make it yours! (id:27910)
Century 21 Leading Edge Realty Inc.
2002 Cameron Lott Cres
Oshawa, Ontario
Be The 1St To Live In BRAND-NEW *FURNISHED or UNFURINSHED* TOWNHOME IN oshawa's neighborhood! This pristine 3-Bdrm, 3-Bath home boasts a contemporary design with top-of-the-line finishes. Practical layout complemented by a spacious open-concept living area , 9ft ceilings, large windows, and a bright modern kitchen with a center island, breakfast bar, and access to balcony . Upstairs, you'll find cozy bedrooms adorned with plush broadloom and ample windows, including a luxurious primary bedroom w/4-piece ensuite, Walk In closets, and a covered balcony -the ultimate retreat after a long day. lengthy private driveway (no pesky sidewalk to shovel),and convenient direct entry from the garage to the foyer. Located near an array of excellent schools, shopping, parks, Costco, the Go train, and the HWY407. **** EXTRAS **** House is being rented furnished or unfurnished (id:27910)
Royal LePage Signature Realty
#09 -87 Irwin Rd
Toronto, Ontario
Remarkable and convenience Townhouse Featuring 4 bedrooms plus an additional extra space for an office, gym or rec room in a finished Bsmt!, along with 3 full baths.The heart of this home lies in its open-concept dining and living area, seamlessly flowing out to a private patio deck and Gazebo, perfect for bbq time in the sunshine or entertaining guests. A generously sized eat-in kitchen awaits, newly renovated with a stunning marble floor, alongside new flooring throughout the home, offering a sleek and modern touch to the interior.Moreover, it's one of the only townhouses in the area equipped with an efficient A/C system, ensuring year-round comfort with both heating and cooling capabilities, underground parking one owned and the 2nd parking rent by the corporation extra $35, own hot water tank **** EXTRAS **** A/C, Owned tank , 2nd parking is extra but we have already one secure for our use (id:27910)
RE/MAX Millennium Real Estate
2879 Oslo Cres
Mississauga, Ontario
Entertainers paradise! A dream home in a cherished mature community! Imagine living in a cozy renovated home, hand crafted for a modern family's lifestyle where you can entertain indoors & outdoors. Your 'cottage' is located right in the backyard where you can catch your shows right from the comfort of your hot tub or cool down in hot summer days in your private pool. Your kids can safely play hockey or basketball on the street while friendly neighbours will watch for each other. This gem of a home comes with an open concept living, dining and a fantastic chef's gourmet kitchen. There are 3+2 bedrooms, 4 washrooms, a separate family room with access to backyard. Add a wardrobe and use it as the 4th bedroom on the main floor. A spacious Rec room with a wet-bar. Walk to park, school, shopping & much more. Steps to transit and 5 min drive to GO station, 401, variety of restaurants, major shopping, community centre & much more **** EXTRAS **** Some of the features include: Renovated kitchen, bathrooms, flooring, wide baseboards, U/G lighting, California shutters, Central vac, ironing board closet, wall mount desk, outdoor TV, access to garage, side entrance & much much more (id:27910)
RE/MAX Realty Specialists Inc.

