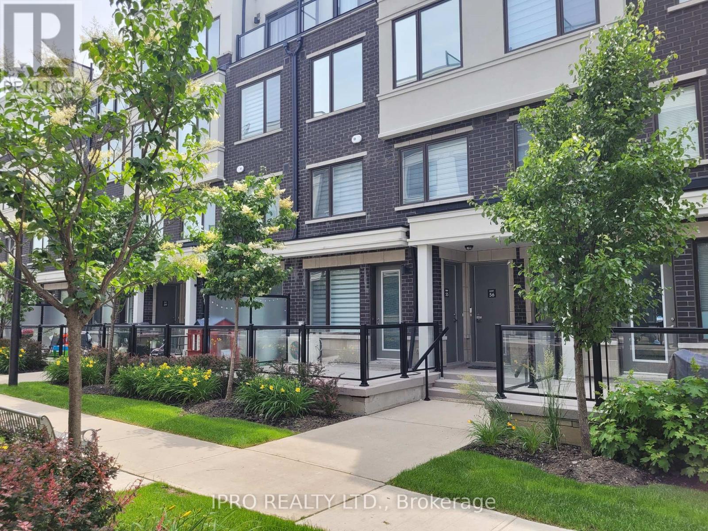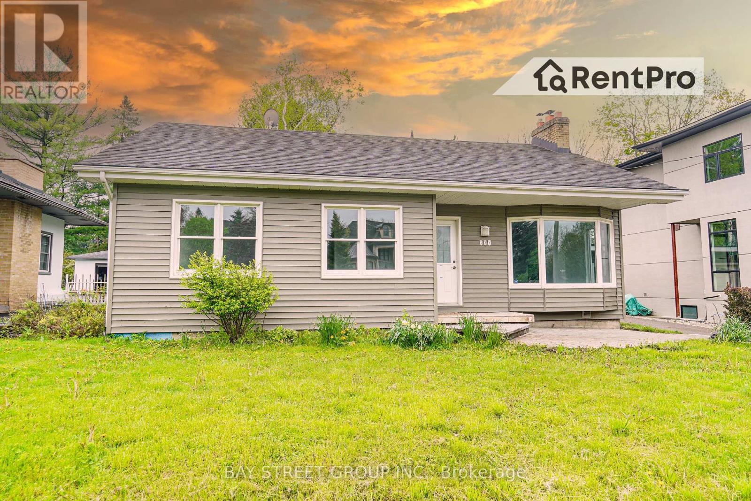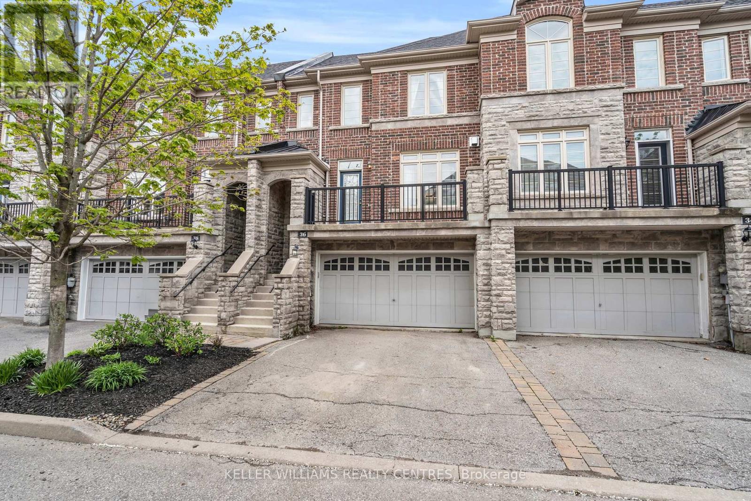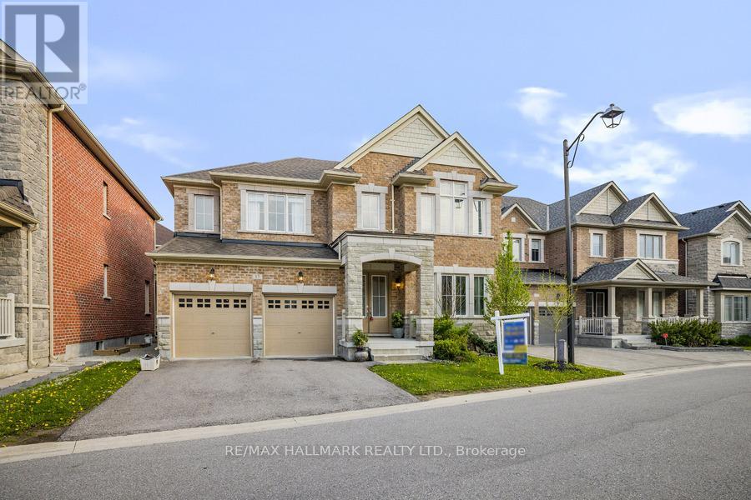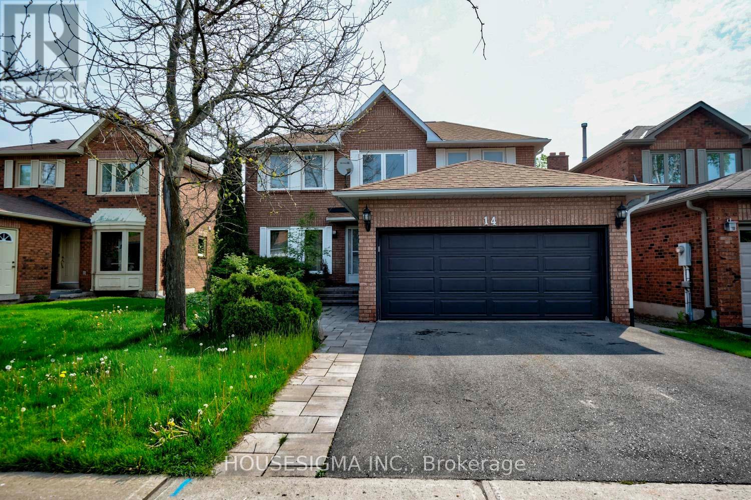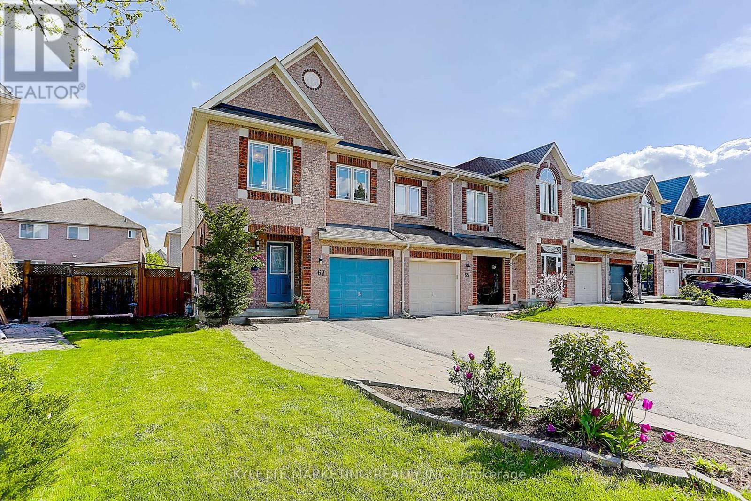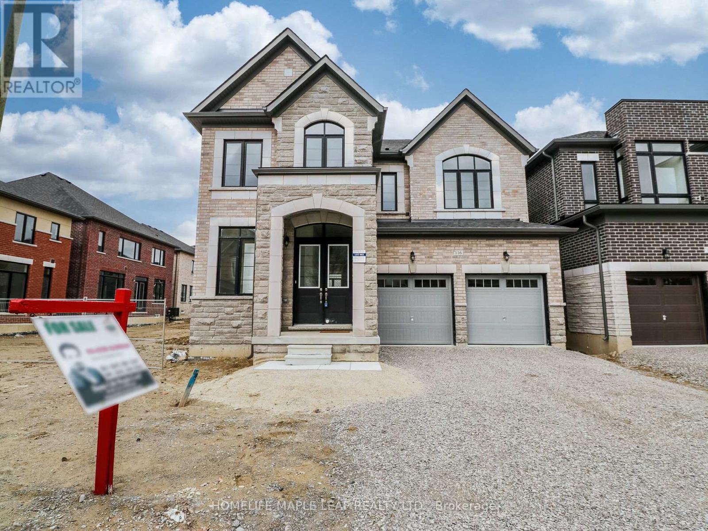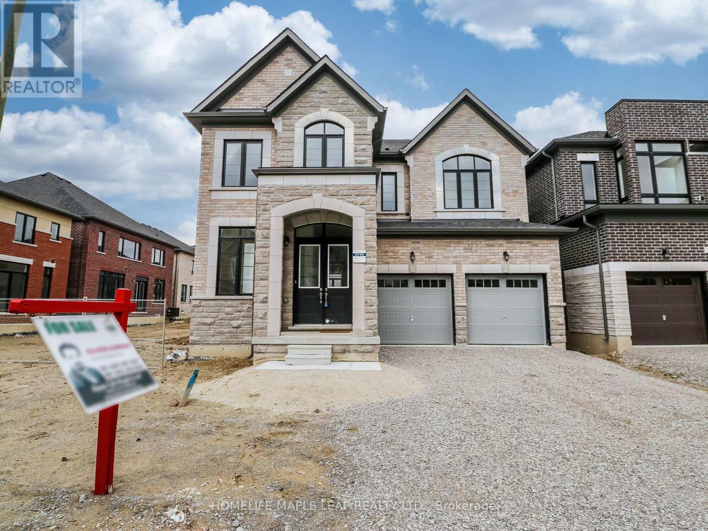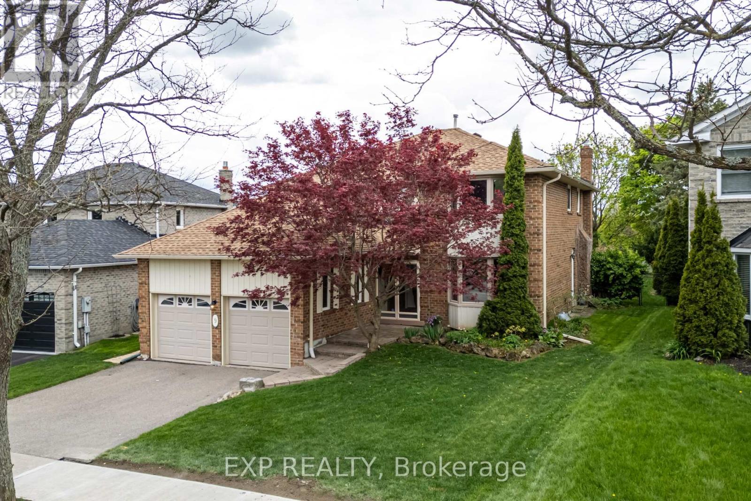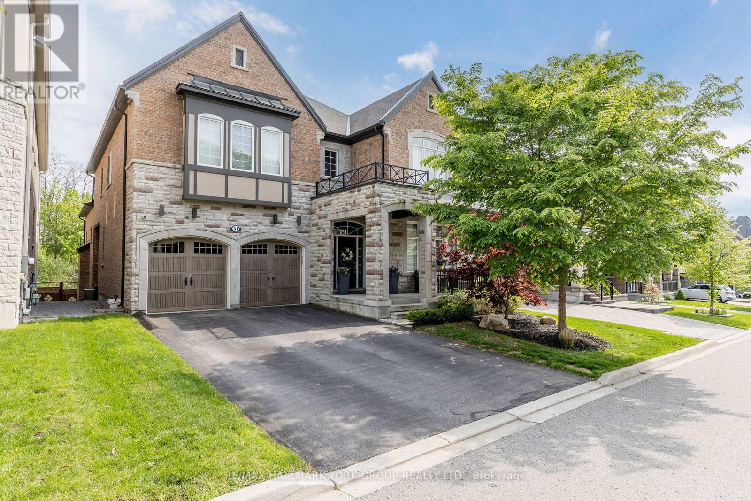55 - 300 Alex Gardner Circle
Aurora, Ontario
No Grass Cutting, No Snow Removal,! Prime Area In The Heart Of Downtown Aurora. Heated Main Floor System, Open Concept, Upgraded Kitchen With Upgraded Cabinets, Granite Counter Tops Throughout, Laminate Flooring In The Entire Home. 9 Ft Ceiling On Main Floor. Stained Oak Staircase. Steps To The Go Train, Schools, Shops, Restaurants. 1 Parking + 1 Big Locker + Big Patio Included. **** EXTRAS **** S/S Kitchen Appliances, Fridge, Dishwasher, Stove, Washer/Dryer. 1 Underground Parking. 1 Underground Locker, Heated Main Floor System. Hot Water Tank Rental Is $53.11/Month. (id:27910)
Ipro Realty Ltd.
133 Hillview Road
Aurora, Ontario
Full House Newly Renovated, From Bottom to Top. Ready for First Time Use After Renovated. this spacious 3+1 bedroom, 2 bathroom bungalow is nestled in the heart of Aurora Village-Kennedy West Area. Featuring newly installed laminate flooring throughout, a modern kitchen equipped with brand new stainless steel appliances, and a refreshed basement boasting laminate flooring, a cozy family room, and an additional bedroom. Laundry facilities are conveniently located in the basement. Outside, a vast backyard offers ample privacy for outdoor pursuits. Situated for utmost convenience, with easy access to parks, schools, dining, shopping, and more, this home is ideally suited for a small family seeking both comfort and style. **** EXTRAS **** Fridge, Stove, Rangehood, Dishwasher, Washer and Dryer (id:27910)
Bay Street Group Inc.
36 Chapman Court
Aurora, Ontario
NO OFFER PRESENTATION!! Greetings From 36 Chapman Court! This Multigenerational Home Is A Prime Example Of Family Living. Tucked Away In The Private & Executive Community of Aurora Town Manors & Offering An Unbeatable Opportunity. This Perfectly Situated Residence Is All About Smart Design And Functionality, Giving You Plenty Of Room For Your Growing Family. This Home Also Boasts A Desirable Location That Backs Onto Greenspace. Located Close To Parks, Schools, Grocery Stores, And Major Highways, This Three-Story Townhouse Is The Ultimate Suburban Gem. Starting On The Main Floor, You'll Love The High Ceilings & Bright, Airy Feel Of The Open-Concept Family/Living And Dining Area With a Cozy Gas Fireplace. The Kitchen Boasts Beautiful Views Of Greenery And A Walkout Deck, Ideal For Chilling Out Or Firing Up The Grill With Friends And Family. The Kitchen Comes Equipped With Brand New Appliances, So You Can Cook Up A Storm In Style. On The Upper Level, Newly Installed Carpeting Brings You To Three Cozy Bedrooms, Each With Big Windows And Plenty Of Closet Space. The Primary Bedroom Is A Real Treat, With Its Double-Door Entry, Walk-In Closet, And Ensuite Bathroom. Your Own Little Sanctuary. On The Lower Level There's An Open Rec/Family Space, Perfect For Hanging Out With Family Or Hosting Guests. From Here You Have Access To A Cozy Backyard Space.The Basement Is Unfinished, Giving You The Chance To Convert To Another Bedroom, Rec Room or Gym! Double Care Garage! With Tons Of Amenities Nearby, Like Grocery Stores, Shopping Centers, Golf Courses, And Top-Notch Schools, You'll Have Everything You Need Right At Your Fingertips. Nature Lovers And Dog Owners Will Adore Sheppard's Bush, With Its Scenic Walking Trails And Lush Greenery. The Perfect Spot To Unwind And Connect With Nature. Ready To Experience The Charm Of Aurora Living For Yourself? Schedule Your Viewing Today And Discover Suburban Bliss At 36 Chapman Avenue. **** EXTRAS **** POTL Fee $274.14/Month. Includes Water Utility, Grounds Care & Snow Removal Of Common Areas & Visitor Parking. Roof (2023). Brand New Carpets On Second Floor & Freshly Painted. (id:27910)
Keller Williams Realty Centres
210 Deerglen Terrace
Aurora, Ontario
Welcome to this well kept hidden gem! All brick detached bungalow, 3 spacious bedrooms, master ensuite bathroom has jetted bathtub, walkout finished basement has a bedroom, 3pc bath, a good size cold room, lots of recreational space & storage area could easily be converted to a second bedroom, 51 feet frontage, beautiful ravine lot with mature trees & trails. Updated open kitchen, Quartz countertops, stainless steel appliances, breakfast area, walkout to deck overlooking the beautiful ravine setting with mature trees. Separate family room, gas fireplace (As Is) facing same tranquil view. Manicured lawns & flowers adds to the curb appeal. Definitely a growing family's delight or multi generation's haven! Don't miss this opportunity to wakeup to the tranquility surrounding or expanding this sweet home with a touch of modern interior design! **** EXTRAS **** Inground Sprinkler System, Garage Door Openers, Hot Water Tank (Owned), Central Air Conditioning, Central Vacuum System, Water Distillation System, All existing Electric Light Fixture including all Ceiling Fans, Pool Table in basement. (id:27910)
Right At Home Realty
Lot 48 - 13 Ken Sinclair Crescent
Aurora, Ontario
Experience the epitome of refined living within this exclusive gated community, where every detail has been meticulously crafted to elevate your lifestyle to new heights. sunlit south-facing residence spanning approximately 3000 square feet within the esteemed confines of an upscale gated community. Nestled amidst a backdrop of prestigious and multi-million dollar estate homes, this property epitomizes luxury living. Boasting over $80,000 in upgrades, meticulous attention to detail throughout. Chef's dream kitchen awaits, adorned with custom cabinets, marble countertops, upgraded stainless steel appliances, a pantry, servery, and seamless access to a deck, ideal for dining and entertaining. Each bathroom has been lavishly appointed with upgraded vanities, tiles, a freestanding tub, and a heated floor in the master unsuited. Bedroom On the Main Floor can be used as an Office. High ceilings on the main floor, coupled with 9- ft' ceilings on the second floor, imbue the interiors with an airy ambiance **** EXTRAS **** Stainless steel appliances comprising a gas stove, range hood, built-in dishwasher, and side-by-side fridge, along with a front-load washer and dryer. All light fixtures are included, ensuring a seamless transition into luxury living. (id:27910)
RE/MAX Hallmark Realty Ltd.
14 Crawford Rose Drive
Aurora, Ontario
Bright and Spacious 2 bedroom Walk-out-Basement apartment in the sought after Aurora Heights * Newly installed flooring* Separate Washer and Dryer* Walking distance to Parks, Restaurants, Schools, and all amenities* Private Backyard offering Gorgeous Scenery of the Park* Move in Ready* One Parking Spot on Driveway* **** EXTRAS **** Fridge, Stove, Separate Washer And Dryer, All Electric Light Fixtures (id:27910)
Housesigma Inc.
63 Royal Road
Aurora, Ontario
RAREly offered LOT SIZE 70 X 135 in high demand location of Aurora, situated in a quiet family friendly street & Surrounded By Multi-Million Dollar Homes!!! Bright, Spacious Three Bedroom on main. 3 yrs New renovation including (Laminate Flooring, kitchen, Bathroom) Located InAurora Village With Walking Distance To Schools, Public Transit, Go StationAnd All The Shops Of Yonge Street. (id:27910)
Exp Realty
67 Bilbrough Street
Aurora, Ontario
Dont miss this RARELY offered Stunning End-Unit Townhome in the heart of prime Aurora, Close to 2000 sq ft of living space, this home offers open concept Main Level with fully renovated family sized kitchen w/Quartz Counters, Stainless Steel appliances & a eat-in breakfast area; high-end Hardwood/Ceramic Tile Floors, Custom Pot lighting throughout, Well Appointed Primary Bedroom w/Walk-In Closet, Ensuite w/Separate Shower/Tub; Nicely Finished Basement w/ Recreation Room/Office; Finished Laundry Room w/extra 2pcs bathroom; Fenced & Landscaped Yard w/Perennial Gardens,Custom Stone, Patio w/Privacy* Lovely Location Just Steps To 404/Go,Shopping center, Restaurants, Banks, Walk/Bike Paths, top-rated Schools!!! Don't miss this rare opportunity to own. **** EXTRAS **** All WinCov&Light Fixtures, Fridge,Stove,D/W(24),Washer/Dryer,fresh painting (2021); Smart home Blind;(21) laundry room(22) Master Bathroom (23) 200V charger in garage(22); Garburator Garage Door Opener, fresh deck, smooth ceiling (main 24) (id:27910)
Skylette Marketing Realty Inc.
116 Weslock Crescent
Aurora, Ontario
Beautiful 2900 Sq. Ft. Luxury Home In Aurora Trails. Wonderful View Of The Magna Golf Club Across The Street. . Walking Distance To A Commercial Shopping Plaza.. 5Mins From 404 Hwy Intersection. The House Has 150K Upgrades Which Includes 10Ft Upper Portion Ceiling And 9 Ft Basement Ceilings. Walkup Basement. All 6 Stainless Steel Appliances Included. Great Opportunity For Families Executive Location , Great Opportunity For Families Who Are Looking For A Brand New Home In The Neighborhood Of Markham/Richmond Hill Or Vaughan Who Want To Be Close To The Golf Courses And Serene Environment. 20 Min Drive From Richmond Hill/Markham. 25 Min Drive From Vaughan. Library on the ground floor can be used as 5th Bedroom **** EXTRAS **** 6 Stainless Steel Appliances. 4 Kitchen appliances and Washer & Dryer. All Elfs. Hardwood Floor Through Out the House (id:27910)
Homelife Maple Leaf Realty Ltd.
116 Weslock Crescent
Aurora, Ontario
Beautiful 2900 Sq. Ft. Luxury Home In Aurora Trails. Wonderful View Of The Magna Golf Club Across The Street. . Walking Distance To A Commercial Shopping Plaza.. 5Mins From 404 Hwy Intersection. The House Has 150K Upgrades Which Includes 10Ft Upper Portion Ceiling And 9 Ft Basement Ceilings. Walkup Basement. All 6 Stainless Steel Appliances Included. Great Opportunity For Families Executive Location , Great Opportunity For Families Who Are Looking For A Brand New Home In The Neighborhood Of Markham/Richmond Hill Or Vaughan Who Want To Be Close To The Golf Courses And Serene Environment. 20 Min Drive From Richmond Hill/Markham. 25 Min Drive From Vaughan. Library on the ground floor can be used as 5th Bedroom. Saperate legal entrance for Basement, built as upgrade by Builder **** EXTRAS **** 6 Stainless Steel Appliances. 4 Kitchen appliances and Washer & Dryer. All Elf's. Hardwood Floor Through Out the House (id:27910)
Homelife Maple Leaf Realty Ltd.
9 Fielding Drive
Aurora, Ontario
Welcome to This Beautiful Home in Aurora, Ontario.Situated in a Highly Sought-after, Family-friendly Area this Home Offers a Perfect Blend of Comfort & Convenience.Enjoy the Abundance of Natural Light Which Creates a Warm and Inviting Atmosphere Throughout this Spacious Home.The Private Backyard Invites you to Take a Dip into the Swimming Pool or Simply Unwind and Enjoy the Peaceful Surroundings.Only Steps Away From High-Rated Schools Including IB Program, French Immersion and Special Programs. Enjoy the Unobstructed South Facing Views from the Comfort of your Kitchen or Living Room. Backing into Summit Park and in close proximity to Numerous other Parks And Trails. Great Size Bedrooms & Bathrooms, Amazing Layout with Large Windows And Lots of Natural Light and a Main-Level Laundry for Comfort. Finished Basement Including a Workshop. Premium Pie Shape Lot up to Almost 120Ft Deep and 65Ft Wide. **** EXTRAS **** In-ground Swimming Pool, Premium Pie-Shape Lot, Backing onto Park, Freshly Painted, New Kitchen Countertops, Heated En-Suite Bathroom Floor, En-Suite Custom Walk-in Closet. (id:27910)
Exp Realty
81 Forest Grove Court
Aurora, Ontario
Introducing this sundrenched executive two-story residence exuding chic style and sophistication. Adorned with a striking stone exterior, this home boasts impressive 14ft ceilings in the main living area and 9ft ceilings throughout, creating an airy and spacious ambiance. Perfect for entertaining, the home features an open-concept kitchen and family room, seamlessly flowing onto the outdoor deck, where guests can enjoy the serene ravine setting. The chef's kitchen is a culinary enthusiast's dream, equipped with state of the art appliances, large island for gathering and butchers pantry. Upstairs, oversized bedrooms offer comfort and privacy, while the southern exposure floods the home with natural light throughout the day. With its elegant design, exceptional features, and prime location, this home is an entertainer's delight and a sanctuary for modern living. Close to 404 access, private schools, province's finest golf, big box stores and small boutique shopping (id:27910)
RE/MAX Hallmark York Group Realty Ltd.

