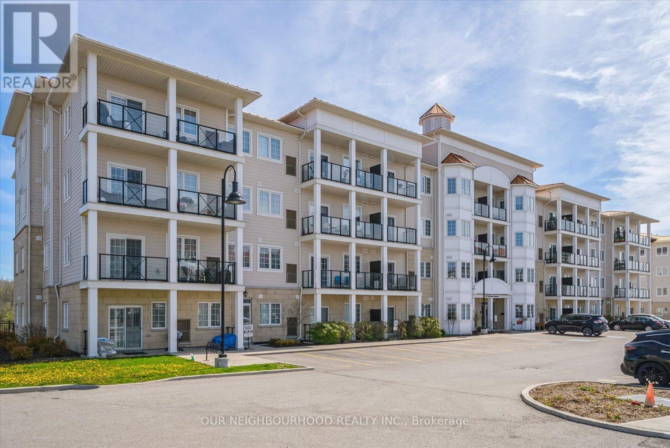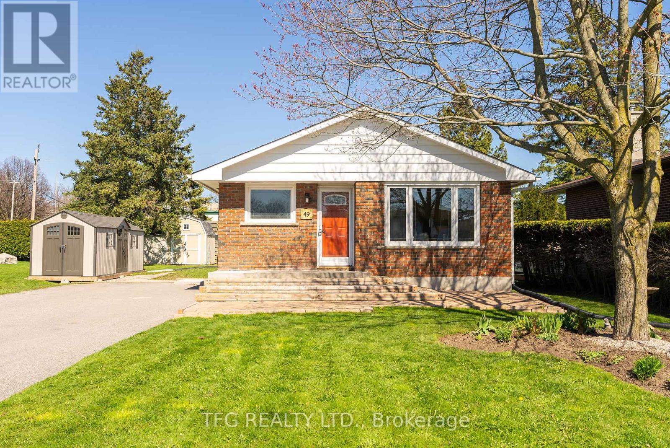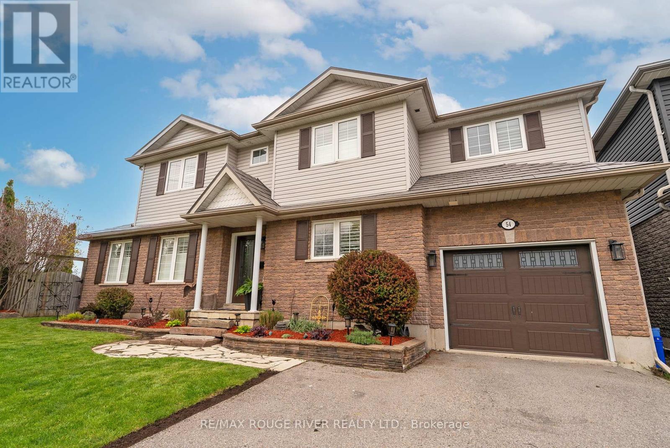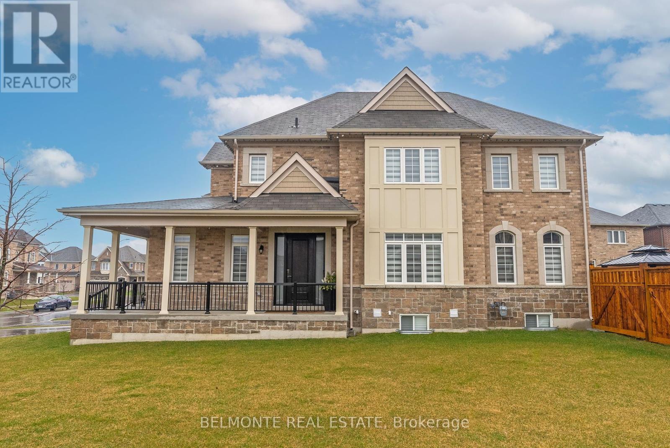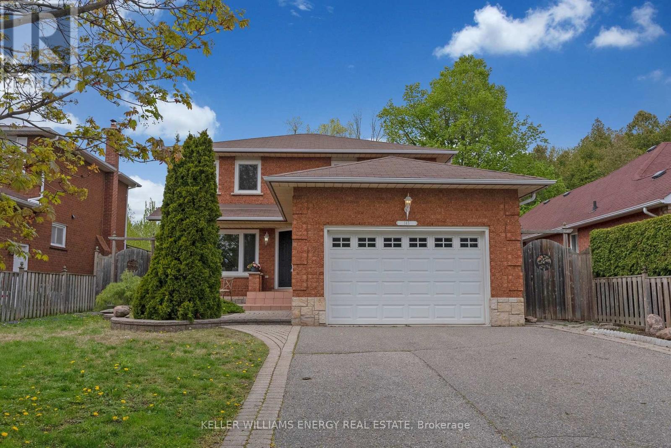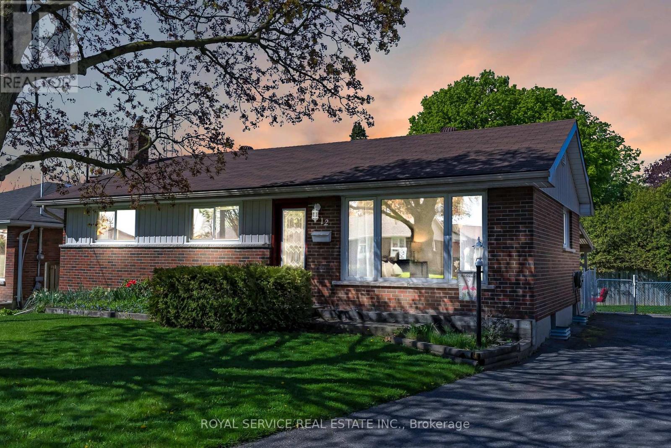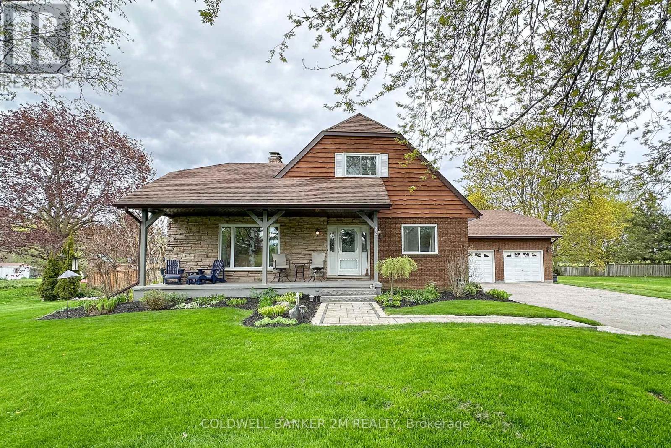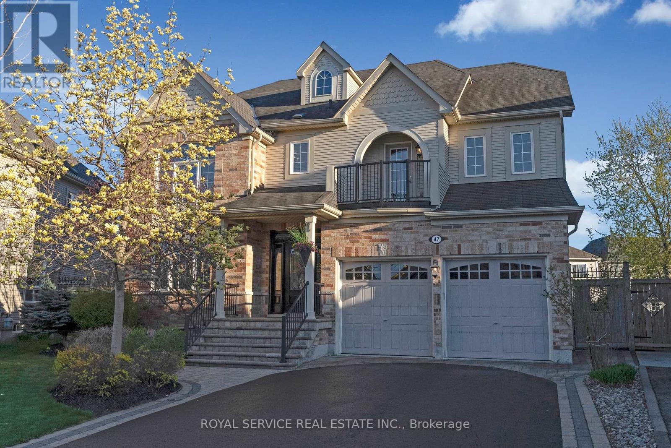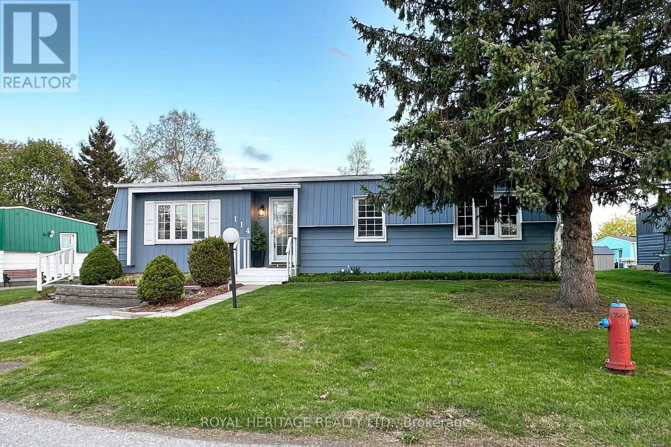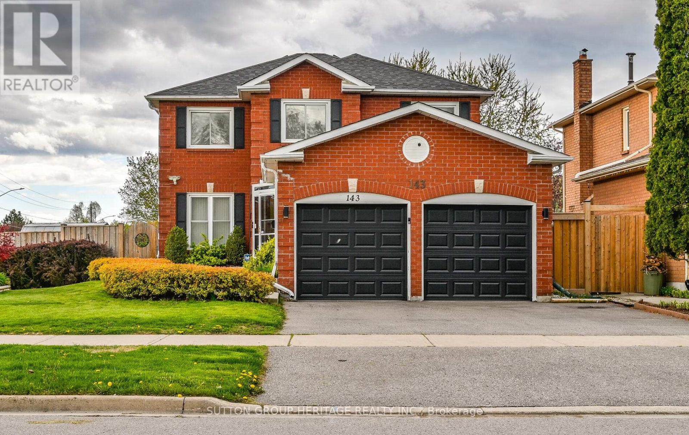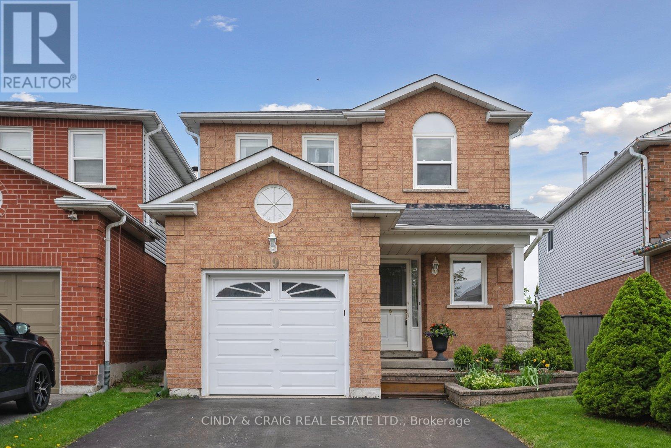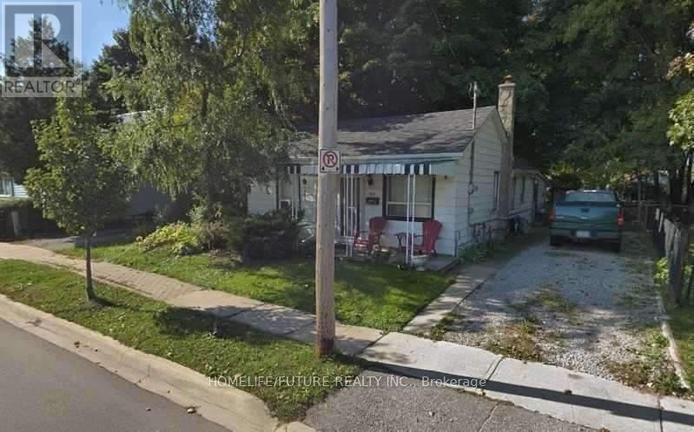213 - 80 Shipway Avenue
Clarington, Ontario
Embrace lakeside living in this exquisite 2 bedroom, 2 bathroom condo, perfectly positioned near the shimmering waters of the lake.The condo's layout is thoughtfully crafted to maximize comfort and functionality, with an open-concept living area and a modern kitchen with sleek quartz countertops and stainless steel appliances. The primary bedroom features an ensuite bathroom accompanied by a spacious walk-in closet, offering both luxury and convenience. Outside, the marina beckons, inviting residents to bask in the beauty of the waterfront. Whether it's setting sail into the sunset or enjoying a leisurely afternoon stroll along the beach, the marina offers boundless opportunities for recreation and relaxation. The Admirals Walk Clubhouse serves as a vibrant hub of activity, where residents can gather for social events, stay active in the fitness centre, unwind poolside or enjoy a film in the theater. With its idyllic location, this condo offers a blend of elegance and leisure. **** EXTRAS **** Stainless Steel Fridge, Stainless Steel Stove, Brand new Stainless Steel Dishwasher, Washer & Dryer (id:27910)
Our Neighbourhood Realty Inc.
49 Orono Division Street
Clarington, Ontario
Accepting Offers Anytime! Escape The Hustle And Bustle Of The City And Find Your Perfect Retreat In The Heart Of Orono! This Charming Brick Bungalow Offers An Ideal Blend Of Comfort And Versatility, Perfect For Families Of All Sizes Or Those Seeking An Income-Generating Opportunity. Boasting 3+2 Bedrooms And 2 Bathrooms, This Home Features Two Kitchens, Offering The Ultimate In Convenience And Flexibility. The Separate Entrance Leads To The Fully Finished Basement, Complete With Two Additional Bedrooms And An Extra Kitchen, Making It An Ideal Space For Multigenerational Living, Older Children, Or An Income Suite. Step Inside To Discover A Meticulously Maintained Interior With Numerous Updates, Including A Brand-New Kitchen, Fresh Flooring, Custom Trim, And Freshly Painted Walls Throughout. Enjoy Peace Of Mind Knowing That Newer Windows, Roof, And Mechanical Systems Have Been Recently Installed, Ensuring Worry-Free Living For Years To Come. With Its Turnkey Condition, This Home Is Ready For You And Your Family To Move In And Make It Your Own. Outside, The Property Boasts A Great Flat Lot And Is Situated In An Amazing Neighbourhood With Friendly Neighbours. A Detached Garage Could Be Added With Ease! Embrace The Small-Town Charm Of Orono While Still Being Just A Short Drive Away From The Amenities Of Nearby Towns. Plus, Easy Access To Highway 115 Means That Commuting Anywhere Is A Breeze. Don't Miss Your Chance To Experience The Best Of Both Worlds At 49 Orono Division St. **** EXTRAS **** New Windows, + Egress (16), Appliances (17), Dishwasher (24), Custom Trim, New Kitchen w 3cm Quartz (23), Engineered Hardwood Floor(23), Spotlights (23), Front Porch (21), Sump Pump/Backup (23), 8 Car Driveway, Pex Waterlines, Owned HWT. (id:27910)
Tfg Realty Ltd.
54 Martin Road
Clarington, Ontario
This stunning property offers a premium lot with captivating gardens and a picturesque backyard view that will leave you in awe. With an impressive 84.5-foot premium frontage, this home boasts exceptional curb appeal that sets it apart. As you step inside, you're greeted by the elegance of hardwood flooring and California shutters throughout, creating a seamless blend of style and functionality. The living room is a cozy retreat with a gas fireplace and crown moulding, perfect for relaxing evenings with family and friends. The heart of the home is the exquisite eat-in kitchen, featuring ceramic tiles, refaced cabinetry and hardware, granite countertops, pot lights, and a convenient walkout to the deck. It's a chef's delight and a gathering place for memorable meals and conversations. Upstairs, the renovated bathrooms are a sanctuary of luxury, with glass showers, ceramic tiling, upgraded cabinetry, and one boasting a large deep soaker tub for ultimate relaxation. Entertainment awaits in the finished basement rec room, offering endless possibilities for leisure and recreation. Extra large laundry room for your convenience. Step outside into the enchanting backyard, where multiple gardens with retaining walls, decorative bushes, grasses, and perennials create a haven of natural beauty. The fully fenced backyard, lined with mature cedars, ensures privacy and security, with 2 separate gates for convenient access. The expansive side yard is a rare gem, offering complete seclusion with no neighbors. But perhaps the most captivating feature is the fantastic space for the Arctic Swim Spa which can be set at almost any temperature. From a cool tub, to pool temperatures in the 80s and as high as 108 if you like it super hot! Imagine sipping your morning coffee or hosting gatherings on the large interlocking patio area or the 2-tier deck, seamlessly connected to the garage and backyard for effortless enjoyment. Schedule your appointment today! ** This is a linked property.** **** EXTRAS **** Roof steel limited transferable 50 yr warranty 2015, front door and garage 2016, back door 2019, Furnace/AC 2018, Bathrooms 2024 (id:27910)
RE/MAX Rouge River Realty Ltd.
185 Douglas Kemp Crescent
Clarington, Ontario
Look No Further! This Stunning 4 Bedroom Family Home is Situated in the Northglen Community of Bowmanville. Corner Lot features a 4 car Driveway w/2 Car Garage, Fully Fenced Backyard, Interlock Patio w/Pergola, Armour Stone Retaining Wall and Separate Basement Entrance. Spacious Open Concept Design with a New Custom Kitchen, Wide Plank Hardwood Floors, Custom Staircase/Railing, Front Door and much more. This Property Must Be Seen To Be Appreciated! (id:27910)
Belmonte Real Estate
145 Centerfield Drive
Clarington, Ontario
Welcome to 145 Centerfield Dr. Courtice! This 3 Bedroom 3 Bath home is situated on a ravine lot in one of the most sought after neighbourhoods in North Courtice! Main level features 2 pc bath, spacious living area, formal dining area, bright eat-in kitchen with breakfast area & large family room with fireplace & walk-out to patio and fenced backyard! 2nd Level boasts 3 spacious bedrooms & 2 full bathrooms including oversized primary bedroom with walk-in closet & 4 pc ensuite bath! Fully finished basement with laundry area, cold cellar & Large Rec Area with 2nd fireplace! Private fenced yard with no neighbours behind backing onto wooded green-space! Excellent location in desirable family neighbourhood walking distance to schools, parks & transit! Mins from 401 Access! See Virtual Tour!! **** EXTRAS **** See Virtual Tour! (id:27910)
Keller Williams Energy Real Estate
12 Parkway Crescent
Clarington, Ontario
Welcome home to this charming 3 bedroom, 2 bathroom bungalow situated in one of the best areas of Bowmanville. This home offers 3 bedrooms and 1 bathroom on the main floor with hardwood and laminate flooring throughout. The finished basement features a freestanding gas fireplace, an additional 3 pc bathroom and a large laundry/utility room. Enjoy the pie-shaped backyard which boasts a large deck and garden shed that will provide a beautiful setting for those long summer days and nights. Check out the 26 x 14 detached heated garage with a loft, which offers ample space for storage or hobbies. The garage comes equipped with a ceiling-mounted electric winch for the avid automotive enthusiast. Easy walking distance to Memorial Park, Bowmanville trails, schools, bus routes and historic downtown Bowmanville. Situated close to the 401, making commuting to OPG or downtown Toronto a breeze. **** EXTRAS **** Furnace 2019. Roof 2015, 200 AMP Panel, Gas BBQ Hookup, Heated Garage. (id:27910)
Royal Service Real Estate Inc.
59 Mccallum Street
Clarington, Ontario
You and Your Family Could be Happy at Home in Hampton Enjoying the Hot Summer Days Around the Beautiful Inground Pool! This Custom Family Home Located on a Quiet Family Friendly Street is the Perfect Retreat for A Growing Family. The Main Floor Features A Sprawling Family Eat-In Kitchen with Large Windows Looking out into the Backyard (with No Neighbours Behind). The Dining Room has a Walk-out to the Deck & Pool Area with Stunning Gardens. The Living Room Boasts a Large Stone Fireplace, Cathedral Ceilings, Open to the Dining Room & Kitchen Area. There is a 4th Bedroom Located on the Main Floor of the Home. The Second Floor Features the Primary Bedroom that Overlooks the Main Floor Living Room with His and Her Closets. Spacious Second Bedroom with A Large Closet & Window. The Lower Level of the Home is the Perfect Space for Entertaining Guests! Beautiful Wet Bar, Stone Fireplace, A Separate Games Area, and a Workshop. An Amazing Feature of the Lower Level is the Relaxing Spa Area with a Soaker Tub, Separate Shower and a Beautiful Sauna. The Outdoor Area is Beautifully Landscaped with Many Gardens, A Fully Fenced Inground Pool, and Large Trees to Give Plenty of Privacy. Oversized and Insulated Double Car Garage. Driveway is Large Enough to Handle All of Your Guests that Would be Coming to Visit you at your Beautiful Country Home. This Home is in a Great Location, Hampton is a Beautiful Little Community that is Close to All Amenities in Bowmanville or Oshawa, Close to Restaurants, 407, Schools, Community Centre, and Just a Quick Zip to the 401. This is the Perfect Place to Just Sit and Relax in the Peace and Quiet on Your Front Porch and Enjoy your Morning Coffee. (id:27910)
Coldwell Banker 2m Realty
47 Brough Court
Clarington, Ontario
If you've ever dreamed of owning the house that is the home base for all of your family celebrations, the gathering spot for friends and a place to make cherished, life long memories, your search is over! This sought after 4-5 Bedroom, 3 bath, Ravenscraig model is a beautifully designed 2.5 storey home tailor made for the large family who loves to entertain. Located on a quiet court in a sought after Bowmanville neighbourhood close to parks, several schools, all amenities, minutes to commuter routes and under one hour to downtown Toronto. Spacious entry, formal living room with soaring 18 ft cathedral ceiling, large formal dining room, main floor family room with gas fireplace, main floor office or 5th bedroom, main floor laundry room with interior access to two car garage and a huge kitchen with centre island and breakfast area with walkout to fully fenced back yard oasis with heated in-ground pool, expansive hardscape, sunken sitting area, hot tub, alfresco dining area and beautiful gardens with mature trees providing summer shade and privacy. Hardwood stairs up to huge Primary suite with 5 pc ensuite and 2 walk in closets, 2nd large bedroom with walkout to 2nd floor balcony overlooking court, two further well sized bedrooms and full 4pc bath. 3rd floor loft completely open ideal for home office, studio, theatre room or finished into further bedrooms. The unfinished basement is a blank canvas and an opportunity for the new owner to create even more living space. This home is beautifully decorated, lovingly maintained and ready for its new family. **** EXTRAS **** Hot Tub, Gas pool heater, New AC 2021, 2 Garden Sheds. Please see feature sheet attached. Please see virtual tour link (id:27910)
Royal Service Real Estate Inc.
114 Bluffs Rd
Clarington, Ontario
Lovely Bungalow in The Sought After Adult Community of Wilmot Creek on The Shores of Lake Ontario. Nice Curb Appeal With Mature Trees, Raised Garden Bed and Private 2 Car Drive. Painted in Light Neutral Tones, Home is Bright and Inviting. You'll Love The Attention to Detail With Wall to Wall Storage in the Living Room, Accent Dining Rm Wall, Detailed Interior Doors, Updated Bathroom, And Kitchen Which Boasts a New B/I Dishwasher, Quartz Countertop, & Trendy Gold Accents, Faucet and Sink-This Home is Smoke Free, Pet Free, Move In Ready and Waiting For You. **** EXTRAS **** Maintenance Fees $1100.00 Per Month- Include Water/ Sewer, Driveway Snow Removal, Golf, Use of Club House and All Amenities Incl. 2 Heated Pools, Gym, Tennis/ Pickleball, Billiards, Shuffleboard, and Much More. Pet Friendly. (id:27910)
Comflex Realty Inc.
Royal Heritage Realty Ltd.
143 Apple Blossom Blvd
Clarington, Ontario
This Lovely All Brick 4 Bedroom Home Is In A Wonderful Neighbourhood. The Lot Size Is 48.13' x 152.36'. This Home Has Had Quite A Few Upgrades. Mostly Newer Fencing Around The Entire Yard, Extra Wide Driveway, Concrete Walkway To The Front Door, Gas Furnace('22), Extra Large Back Deck 32' x 16', Gazebo And Newer Hot Tub ('21). Ceiling Fans In All Bedrooms With Remote Controls. The Kitchen And Dining Room Have Laminate Flooring. The Family Room Is Being Used As A Dining Room With A Gas Fireplace. The Dining Room Is Being Used As A Den. The Kitchen Has A Breakfast Area With Pantry And Sliding Glass Walkout To The Backyard. Large Unfinished Basement With Lots Of Storage Shelves And A Workshop. The Primary Bedroom Is Large With His/Her Closets And A 5pc Ensuite. **** EXTRAS **** Main Floor Laundry W/Direct Access To The Garage. Washer, Dryer, Fridge, Stove, B/I Dishwasher, Fridge In Garage, Fridge & Chest Freezer In Basement. This House Has An Enclosed Front Porch. Close To John M. James P.S. Lovingly Landscaped! (id:27910)
Sutton Group-Heritage Realty Inc.
9 Moyse Dr
Clarington, Ontario
Welcome to 9 Moyse Drive, Courtice! This property boasts a spacious layout with 3+1 bedrooms and 4 bathrooms, offering ample space for both relaxation and entertainment. Open concept living and dining area. Kitchen with ample storage space. Primary suite with 4pc ensuite. Additional bedrooms offer versatility, perfect for accommodating guests or family members. Fully finished basement with additional bedroom and ample storage space. Outside, a spacious patio provides the perfect setting for dining or enjoying surroundings. Conveniently located near schools, parks, rec center, and dining options, this home offers the perfect blend of tranquility and convenience. Don't miss your opportunity to experience living at its finest in Courtice! ** This is a linked property.** **** EXTRAS **** Furnace (2019) (id:27910)
Cindy & Craig Real Estate Ltd.
104 Duke St
Clarington, Ontario
Attn Builders Developers, Renovators, Investors. Possible To Build A Detached, Semi Houses Or Town Houses Plus Opt To Build ADU As Per Municipal Of Clarington. 2 Bedroom Detached Bungalow On A Huge 66x165 Ft Lot In A Desirable Bowmanville Neighborhood Right Across The Park. The Laundry Room On Main, Private Fenced Yard With Mature Trees & Shed. Great Location, Close To Schools, Bow Memorial Park, Hospital, Hwy 401 & Much More. Great Investment. **** EXTRAS **** Viewing Condition Upon Accepted Offer Only, Can Walk The Lot. Buyer To Do Own Due Diligence. (id:27910)
Homelife/future Realty Inc.

