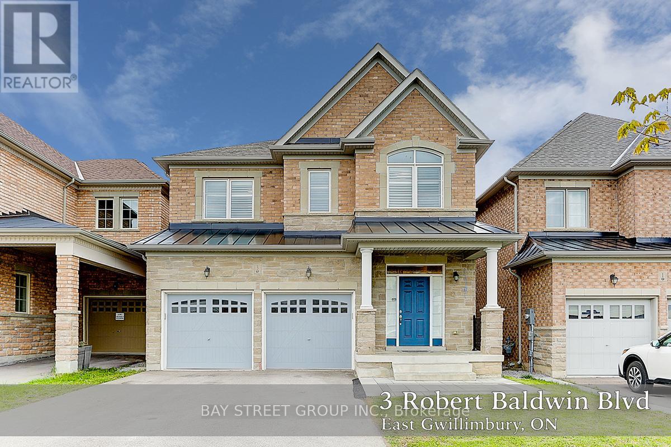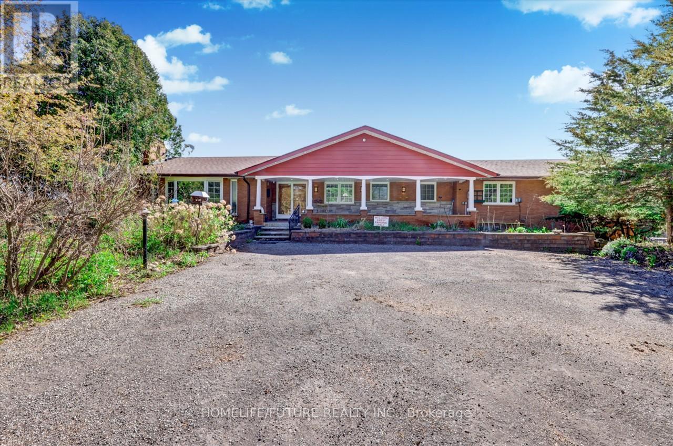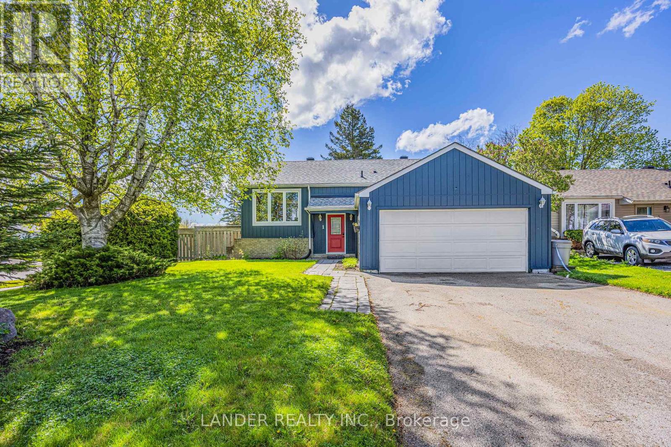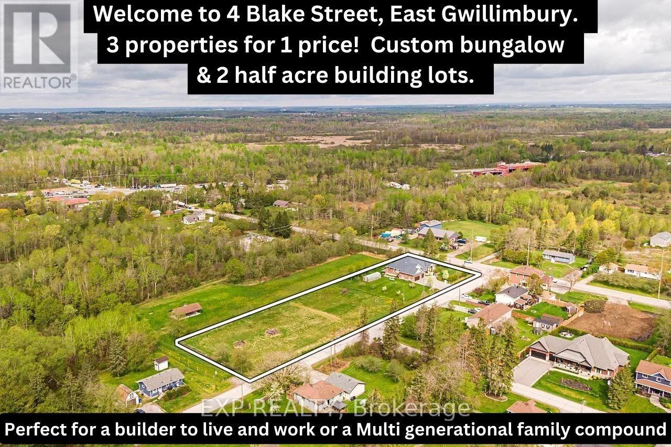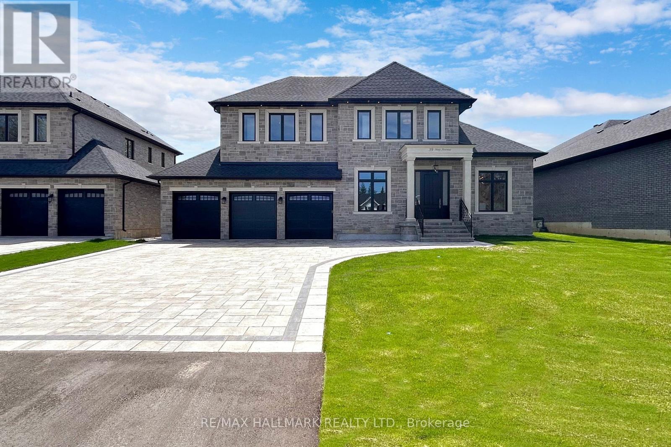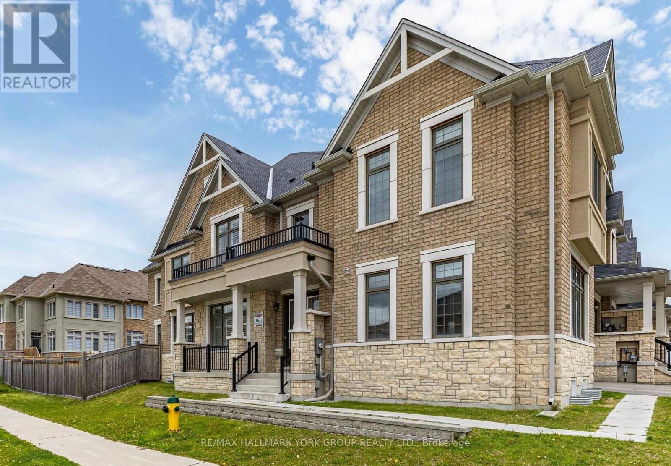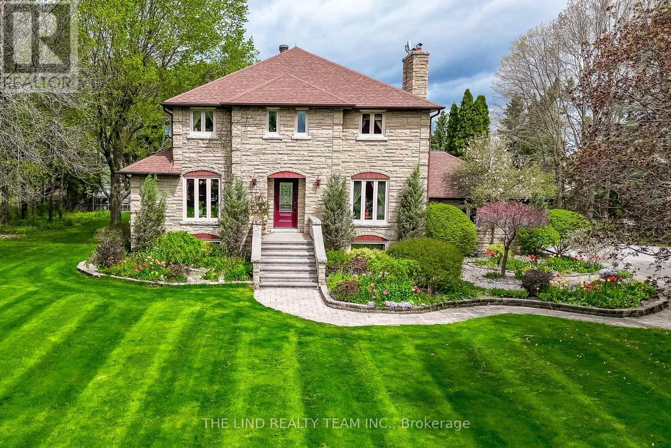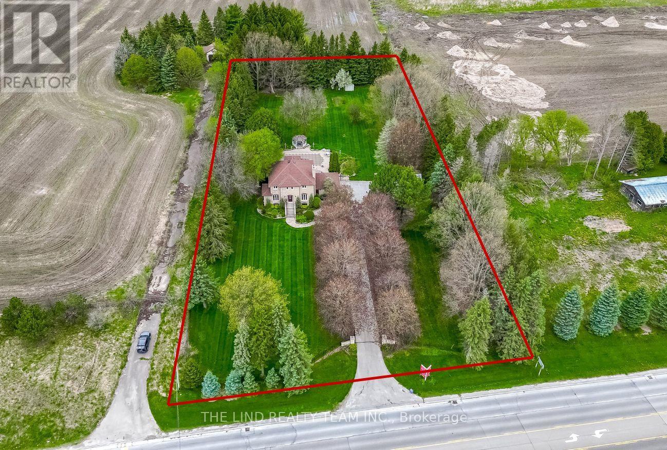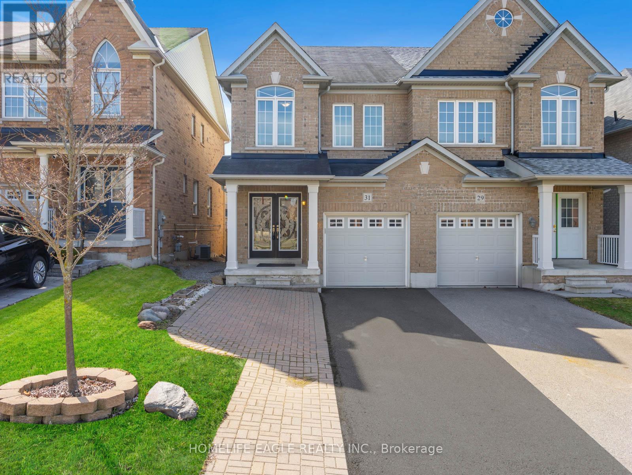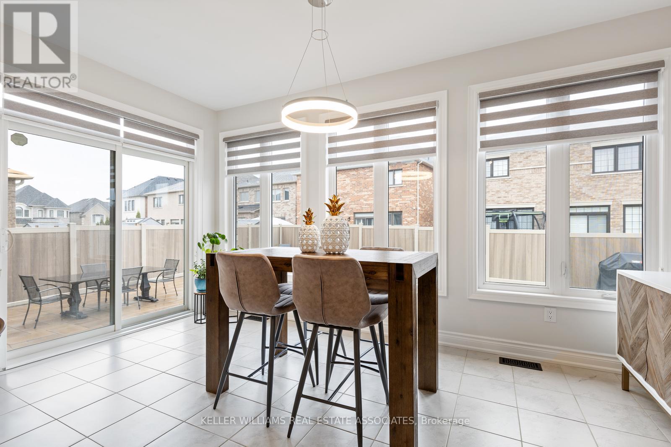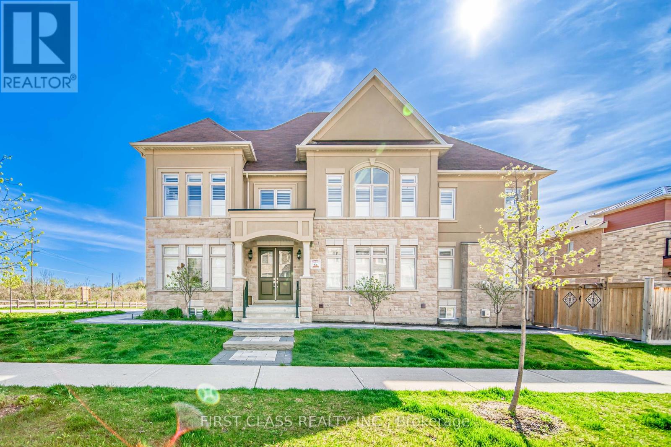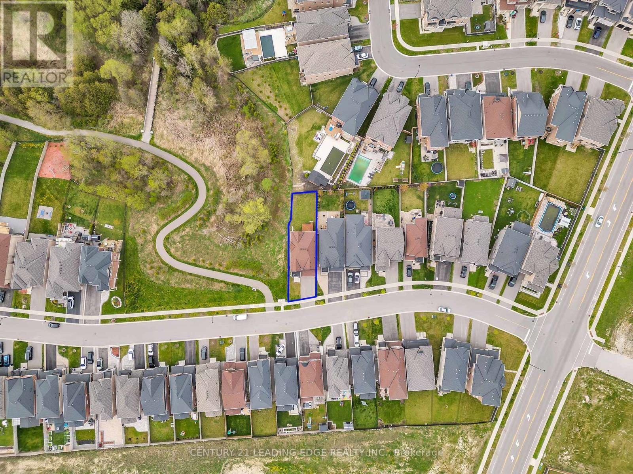3 Robert Baldwin Boulevard
East Gwillimbury, Ontario
Popular Sharon,Only 6 Yrs Detached Home With 2 Cars Garage, 4 Bedrooms With Finished Basement.$$$ upgrades thruout ! Look no further for a south-facing sun-exposed home.Boasting a generous over 3000 square feet of living space, this home provides ample room for comfortable living and entertaining.9' Smooth Ceiling on Main. Hardwood Thru-Out Main & 2nd Flrs, Modern Custom Kitchen , Build In Appliances & Quartz Countertop & Extended Larger Waterfall Breakfast Island. Much More..... Don't Miss Your Dream Home! **** EXTRAS **** Great Location! Close To Highway 404. Mins To Park, Supermarket, Plaza, And Costco. (id:27910)
Bay Street Group Inc.
21889 Highway 48
East Gwillimbury, Ontario
Perfect For Investors. This 50 Acre Lot (With Irrigation)Contains A 9 Hole Reg Executive Style Golf Course, Raised Bungalow With A WalkOut In Law Suite, Separate Workshop (Approx 4000 Sq Ft) With 10Amp Power Supply.Adding To The Allure Is The Potential Income To Be Drawn From 40X20 & 40X8Storage Facilities, Salt Water Pool, Fish Pond, Matured Garden And Much More. (id:27910)
Homelife/future Realty Inc.
1 Summit Circle
East Gwillimbury, Ontario
Nestled within one of EG's most sought-after family neighbourhoods, this charming raised bungalow offers a serene retreat amidst the hustle and bustle of city life. Tucked away in a peaceful court location, this home exudes a sense of tranquillity that's sure to captivate every member of your family. Step inside to discover a thoughtfully designed layout that emphasizes functionality and comfort. The main level features distinct living spaces, each defined by its unique charm and character. From cozy family gatherings in the living room to memorable meals shared in the traditional dining area, this home provides the perfect backdrop for creating lasting memories with loved ones. Venture downstairs to explore the fully finished walk-out basement, a true extension of the home's inviting atmosphere. Here, you'll find a large family room, and a spacious fourth bedroom accompanied by a convenient bathroom, offering privacy and comfort for guests or growing teenagers seeking their own retreat. But the true highlight of this property lies outdoors. Step into the expansive south-facing backyard, where mature trees and lush landscaping create a private oasis for outdoor enjoyment. At the heart of it all, a sparkling inground pool awaits, beckoning you to indulge in endless hours of summertime fun and relaxation. For nature lovers and active families, the location is simply unbeatable. Nearby walking trails and parks offer endless opportunities for exploration and adventure, while the convenience of the EG GO train and vibrant Newmarket ensures that urban amenities are always within easy reach. With its classic charm, versatile living spaces, and unbeatable location, this home offers the perfect blend of comfort, convenience, and natural beauty. It's time to make your move and start living the lifestyle you've always dreamed of. **** EXTRAS **** See Attached Inclusions & Exclusions Feature Sheet for Additional Information (id:27910)
Lander Realty Inc.
4 Blake Street
East Gwillimbury, Ontario
A Dream Opportunity To Live And Work! Optimal For A Builder Or Family To Live And Build Out 2 Additional Homes. You Could Buy And Build Your Own Multi-Generational Compound And Keep Family Within Walking Distance. Approx 1.98 Acres In Total. This Property Currently Features A Well Appointed 2560sqft Estate Bungalow With Two Separate Approved & Buildable Lots. Fantastic Opportunity To Live On Location And Build, All Of The Severance Work Has Already Been Done, The Owner Even Has Plans For The Two Homes If A Buyer Wants To Take Advantage Of So Much Work Already Complete. Severance Just Needs To Be Assigned To Be Complete. The Finished, Included Home Features High Ceilings Throughout, 3 Large Bedrooms, Premium Finishes Throughout, Oversized 3 Car 24'x33' Garage, Large Deck And A Greenhouse! **** EXTRAS **** S/S LG Fridge, S/S Stove, S/S B/I Dishwasher, LG Front Load Washer & Dryer, S/S Range Hood, Water Purification With UV And 3 Filters + Softener, Hardwired Security System, All Window Coverings, Metal Shelving In Garage, Greenhouse. (id:27910)
Exp Realty
39 May Avenue
East Gwillimbury, Ontario
39 May Avenue is A true masterpiece, situated on a serene tree-lined street with a massive 75 x200 ft lot, giving way to over 6,000 Square Feet of living space, and a 3 car garage!As you step into the grand foyer, you'll be greeted by exquisite finishes and impeccable detailsthroughout. From the intricate wainscoting to the crown moulding, from the skylights to thecoffered ceilings, every corner of this home exudes sophistication. Panelled walls, pot lights,and designer chandeliers further enhance the luxurious ambiance of the main floor.The heart of the home lies in the bright gourmet chef's kitchen, featuring upgraded cabinetry,top-of-the-line stainless steel built-in appliances, a large granite centre island, and an extendedisland for all your culinary endeavours. Whether you are hosting a family fathering, or a socialget together, your living room and family room has ample space for all of lives events.When you visit the home, make sure to step outside and discover your own private backyardoasis, offering breathtaking views and ample space for outdoor entertainment and relaxation.Head upstairs to the spacious master suite, complete with a walk-in closet outfitted with built-inorganisers and heated floors in the luxurious 5-piece ensuite bathroom. There are 3 additionalbedrooms, and each bedroom in the home features modern ensuite bathrooms and walk-inclosets with built-in organisers, ensuring comfort and convenience for all. No more lineups in themorningAs we head downstairs, the wow factor continues to a completely renovated modern lower level.Entertain in style in the oversized rec room, equipped with an elegant bar and home theatresetup, perfect for hosting movie nights or social gatherings.Conveniently located just minutes away from the 404 and Go Station, as well as a plethora ofamenities, this home offers both luxury and convenience. Don't miss out on the opportunity toexperience the epitome of upscale living. **** EXTRAS **** Oversized Rec Rm, Elegant Bar & Home Theatre.Mins' To 404 And Go Station And All Amenities. This home is truly a masterpiece! (id:27910)
RE/MAX Hallmark Realty Ltd.
318 Silk Twist Drive
East Gwillimbury, Ontario
Spacious, 4 Bedroom End-Unit Townhome In Highly Sought After Family Neighbourhood. Over 2800 Sqft With A Fabulous Open Layout, Perfect For Entertaining. Tons Of Natural Light, Hardwood Floors Throughout, And Family Room With Gas Fireplace. Upgraded Eat-In Kitchen With Quartz Countertops, Large Centre Island, Stainless Steel Appliances, Butlers Pantry, Walk-Out To Backyard, And Direct Garage Access. Second Floor Features Laundry Room, 4 Generously Sized Bedrooms, 3 Full Bathrooms, And Primary Bedroom With 5pc En-Suite And Walk-In Closet. Close To Schools, Trails, Shopping, and Transit. This Family Home Is An Absolute Must See! **** EXTRAS **** No Closet In Main Floor Office That Is Currently being Used As 5th Bedroom. (id:27910)
RE/MAX Hallmark York Group Realty Ltd.
1998 Green Lane E
East Gwillimbury, Ontario
Wow! Value here! 'Gated' estate home on private picturesque 1.88 acre parcel! Long tree lined drive! Stone 2962 SF 3BR 3Bath quality constructed home & well maintained! Separate entertaining sized formal dining & living room with stone fireplace! Big custom cherrywood centre island kitchen with granite counters and built in appliances overlooking sunken solarium family room addition, cosy woodstove & bright walkout to oversized deck and inviting Gunite inground pool and mature landscaped lot! Solid oak staircase to primary retreat with sitting area, vanity area, and walk-in closet! Inviting. 5pc ensuite with whirlpool bath and separate shower! Big secondary bedrooms too! Professionally finished lower level with huge games room, dry bar, rec room with stone fireplace and gym area or Den or 4th Bedroom! (id:27910)
The Lind Realty Team Inc.
1998 Green Lane E
East Gwillimbury, Ontario
One of a Kind User/Investor Development Opportunity! Highway 404 Secondary Plan Approved Designated ""Mixed Business Employment"" 1.88 Acre Parcel with 200 ft of Frontage on Green Lane Just East of the North Bound 404 Exit to Green Lane! Great Visibility and 412 ft Deep Lot! Permits Banks - Restaurants - Accounting Office - Print Shops - Automotive. Existing Improvements include ""Gated"" 2545 SF 2 Storey 3 Bedroom 3 Bathroom Stone Home with Attached Double Garage and Inground Pool Plus 400 SF Secondary Double Garage. Major Industrial Development in Area For National Grocery Chain Logistic Centre. Buyer Agent to do own Due Diligence with Regards to Zoning and Uses. (id:27910)
The Lind Realty Team Inc.
31 Harvest Hills Boulevard
East Gwillimbury, Ontario
Perfect Semi-Detached 3 Bedroom Home In Sought After Woodland Hills *Close To Upper Canada Mall, Costco and 10min to Hwy 400* Family Friendly Neighborhood * Open Concept Living & Dinning On Main* Eat-In Kitchen W/ S/S Appliances* Grand Primary BR W/Deep Walk In Closet & 4Pc Ensuite* 2nd Floor Laundry* No Sidewalk & driveway can park 3 cars* Walk to School, Parks and trails* All of this in an amazing family neighborhood. **** EXTRAS **** All existing kitchen appliances, washed and dryer, garage door opener w/remote, all attached light fixtures , all attached window coverings, Built shelving in the garage. (id:27910)
Homelife Eagle Realty Inc.
80 Tesla Crescent
East Gwillimbury, Ontario
Introducing 80 Tesla Crescent - a coveted haven in Holland Landing, where modern luxury meets tranquility. This 4-bed, 4-bath gem boasts over $100k in upgrades, ensuring every corner exudes elegance and comfort. With a rough-in bathroom in the bsmt, the potential for customization is limitless. Nestled in a charming community, this home offers not just a residence, but a lifestyle. From serene parks to bustling markets, every amenity is within reach. But what truly sets this home apart is the pride in ownership evident in every corner. Whether you're relaxing in the backyard oasis or hosting in the kitchen, 80 Tesla Crescent provides the perfect backdrop for every moment. From dawn 'til dusk, natural light floods the living spaces, creating an ambiance of warmth & vitality. Retreat to the primary bedroom, where luxury awaits. With a 4pc ensuite bath & a sprawling W/I closet, indulgence is a daily affair. But the luxury doesn't end there. One additional bedroom features its own walk-in closet, while three others enjoy the convenience of ensuite baths ensuring privacy and comfort for all. Extensive exterior landscaping has transformed the surroundings, starting with an extended driveway that offers ample parking space for you & your guests. Tinkering on a project? This garage calls for play & productivity. Follow the interlock pathway, which guides you seamlessly to backyard oasis. Here, a patio adorned w/interlock pavers invites you to relax and unwind. Privacy and security are paramount, thanks to the fully fenced backyard featuring vinyl fencing, a convenient access gate, and high-tech outdoor surveillance. Conveniently located near major urban centres such as Toronto & Newmarket. Commuters appreciate easy access to hwys/public transit options for effortless travel to work/leisure. With top-rated schools, safe neighbourhoods, and abundant green spaces, Holland Landing is an ideal place for families to settle down and raise children. Note Virtual Staging in 1 image. **** EXTRAS **** ***REFINED LIVING W/MULTIPLE UPGRADES*** SEE FEATURE SHEET FOR ALL DETAILS - High-Efficiency Furnace w/HRV System, 200AMP w/Electrical Service Backyard Rough-in for Hot Tub, Garage & Front Porch Epoxy Covered Floors & Stairs, And More! (id:27910)
Keller Williams Real Estate Associates
41 Prunella Crescent
East Gwillimbury, Ontario
Luxury Home With Fully upgraded Fixtures. 4,034 Sqft Upper level and 1,700 Sqft Basement. 9 Ft Ceilings On Main Floor. Crown Moulding, Smooth Ceiling, Pot Lights, Hardwood Flooring & California Shutters Throughout. High End Crystal Chandeliers, Coffered Ceilings, Modern Kitchen with S.S Kitchen Appliances. Prim Bedrm Has W/I Closet, 5Pc Ensuite & Fireplace. Finished Basement And Separate Walk-Up. Custom Made Deck in Backyard and Interlock on the drive way. Extented Garage and Close To Hwy 404, Schools, Parks & More. (id:27910)
First Class Realty Inc.
18 Hackett Street
East Gwillimbury, Ontario
** Siding onto Ravine** Gorgeous 4 Bdrm Detached Home Total 2610 sqft Per Floorplan. New Deck and Front Porch(2023), Brick & Stone Front. Main Floor 9' Ceiling. Hardwood Flooring Throughout. Gourmet Kitchen w/Granite Countertop, Large Centre Island, Backsplash. Master with Sun-filled 5 pcs Ensuite, W/I Closet. 3 pcs Ensuite in the 2nd Br, Clear View for Master and 4th Br. Backyard with W/O Deck. Walking Trail to The Park Just Outside The Door. Conveniently Located Near Parks, Trails, Schools, GO Train, Costco, And HWY 404. **** EXTRAS **** Upgraded Deck And Front Porch, Steps to Park, Close to Trail & Hwy404, Mins to Go Train, Golf & Shopping (id:27910)
Century 21 Leading Edge Realty Inc.

