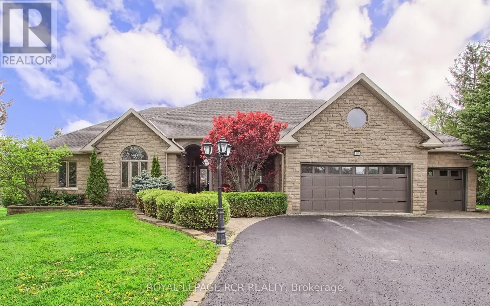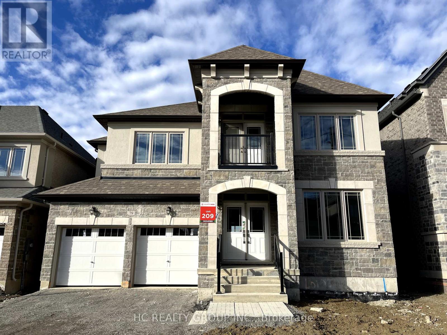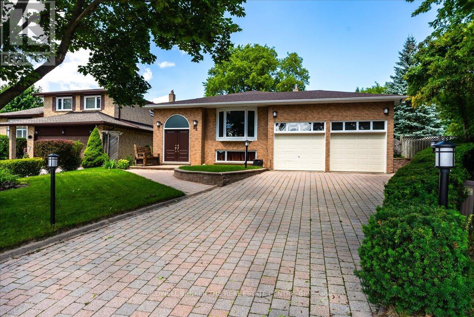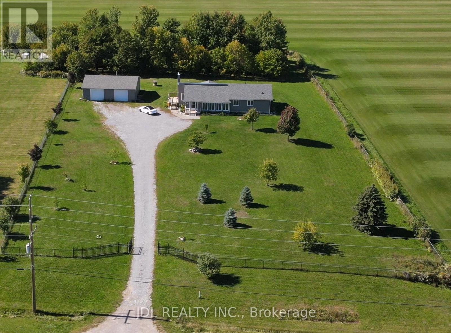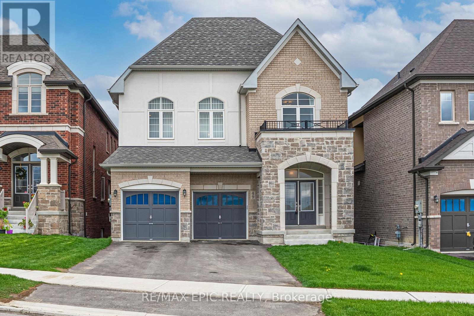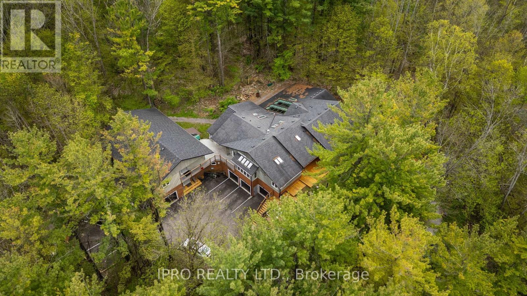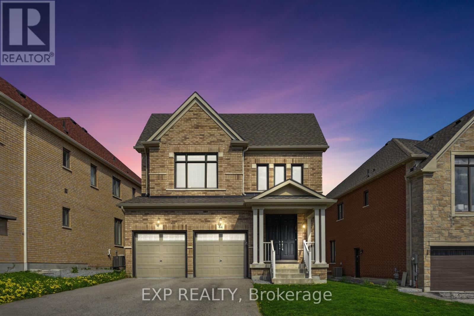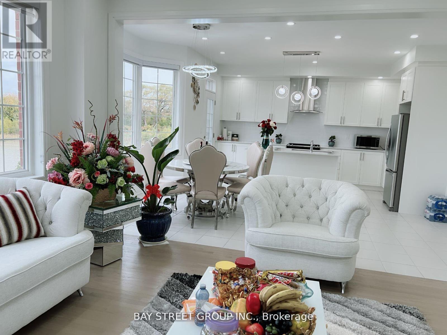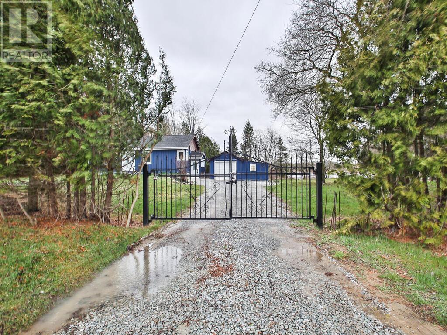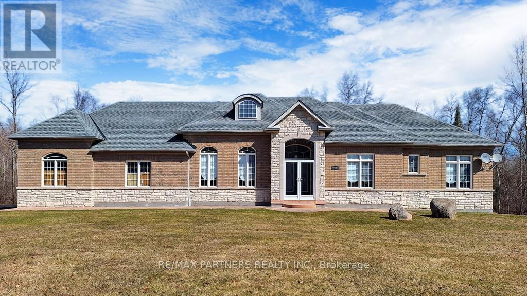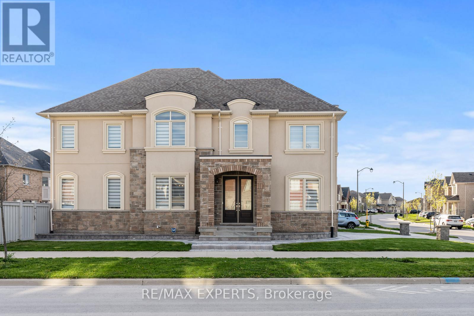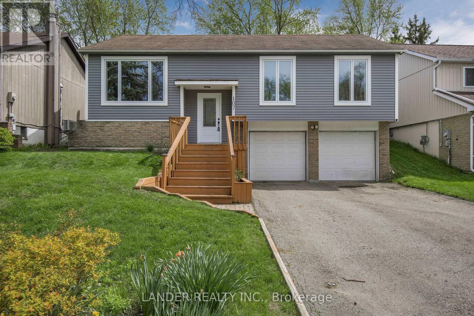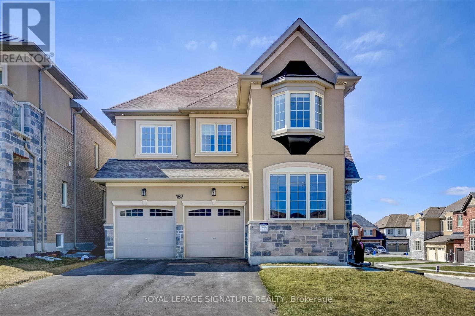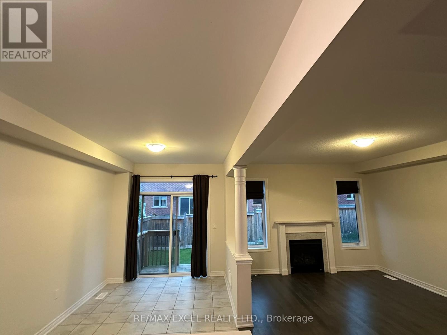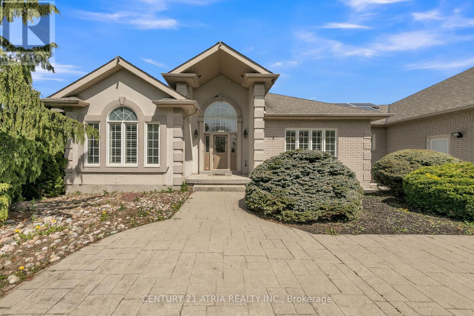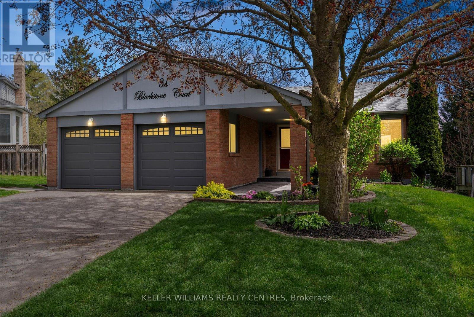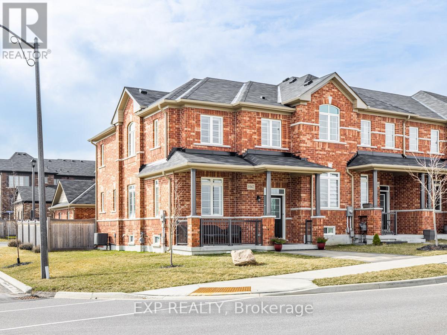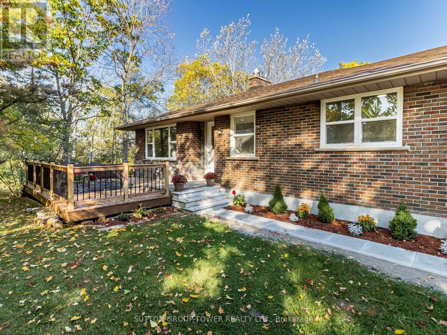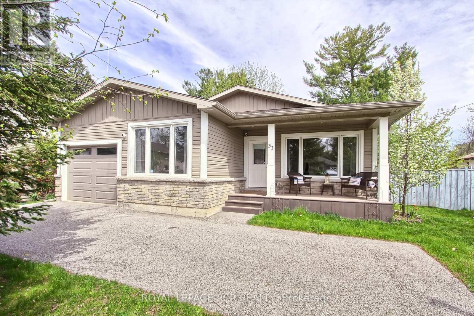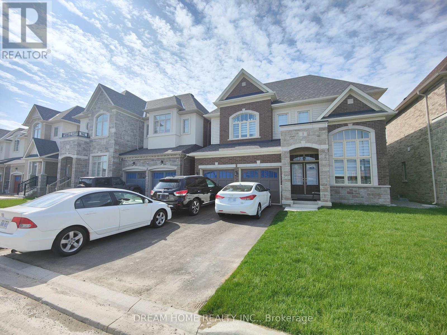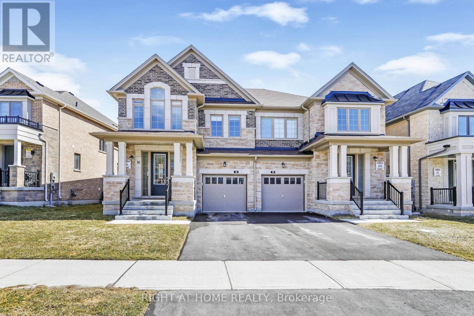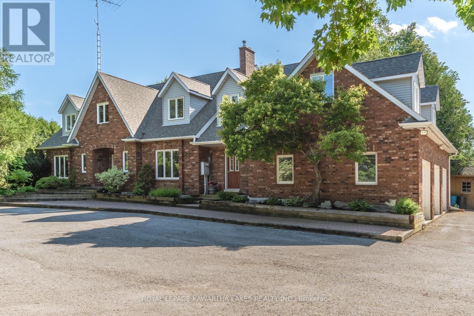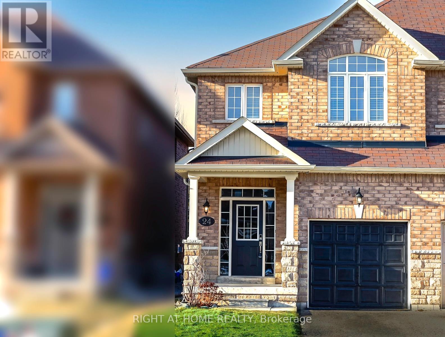19 Fairbairn Gate
East Gwillimbury, Ontario
Fabulously Maintained Custom Built 2700+ Sq Ft, Bungalow with 3 Car Garage on 1.49 Acres in Highly Desired Executive Estate Subdivision In Queensville East Gwillimbury.Beautifully Landscaped, Sprinkler Sys, Lovely Front Porch. South Facing Private Backyard, Fenced Area W/Firepit, Beautiful Lrg PVC Deck W/Timber Framed Gazebo. Mn Flr: 4 Bdrms, 3 1/2 Baths, Mostly Hrdwd Flrs (No Carpet), Main Flr Office, Laundry, Mudrm, Garage Access, Sep Entrance To Bsmnt From Garage, 11 FT Vaulted Ceiling In Entrance & Dining Rm, Lovely Eat In Family Size Kitchen W/ Breakfast Bar, Granite Countertops, Ceramic Backsplash, Under & Over Cabinet Lighting, Pot & Pan Drawers, Breakfast Area W/Patio Doors, Great Rm Open Concept W/Fireplace. Primary W/Lrg Walk In Closet & 4 Pc Ensuite. Lrg Basement W/1200 Sq Ft Finished Area W/Spacious Rec Rm, Above Grade Windows, In Flr Radiant Heated Vinyl Flrs, Pot Lights, Projector Screen, 5th Bdrm, Lrg Office & 4 Pc Bath. Another 1600 Sq Ft of Unfinished Storage/Utilities **** EXTRAS **** Over 100k Recent Updates:New R18 Garage Drs 22, PVC Deck 23, Fencing 21, Propane Boiler (Replaced Oil Furnace) 22, Eaves 25 Yr Wrty W/ Guard 24, HRV System, Steel Reinforced Cantina, 400 AMPS, Water System, Alarm System, Shingles 19 Hrd 19 (id:27910)
Royal LePage Rcr Realty
79 Silk Twist Drive
East Gwillimbury, Ontario
A Must See Brand New 3200 Sqft Double Car Garage House In The Prestigious Neighbourhood With Walk-out Basement. Featuring Open Concept Layout And Lots Of Upgrades. Hardwood Flr And Smooth Ceiling Thru-Out Main & Second Floor. Features Library In The Main Floor Giving More Space And Privacy. Large Eat-In Kitchen, Cozy Living & Dining Room. Spacious Master Bedroom W/ 5Pc Ensuite Washroom. 2nd&3rd, 4th&5th Bdrms W/ 4Pc Semi-Ensuite. Enjoy This Brand New Home! Close To Schools, Shops, Parks, Go Transit, Shopping Center, Hwy404. **** EXTRAS **** Brand New Appliances: Stove, Hood Range, Oven, Dishwasher, Fridge. All Elfs & Window Coverings. (id:27910)
Hc Realty Group Inc.
22 Earls Court
East Gwillimbury, Ontario
Looking for the perfect family home? Look no further, this is it! This beautiful split level home offers an open concept living/dining room, eat in kitchen, 4 bedrooms, office and an extra large family room. The home keeps going and going... Step outdoors to your private yard equipped with an inground pool and entertaining area. Close your eyes and picture your kids playing on the quiet court. This one will not last. (id:27910)
Coldwell Banker The Real Estate Centre
22176 Leslie Street
East Gwillimbury, Ontario
This 8 Year Old House Set In A Two Acre Fully Fenced Private Lot, Minutes From The 404 . An Open Concept Kitchen With Large Greenhouse Windows, Oversized Central Island And A Separate Pantry, Walk Out To Deck. Sunken Living Room With Vaulted Ceilings, Three Bedrooms On Main Level, The Primary Bedroom With A Large Walk In Closet And 3 Piece Ensuite. Walkout Basement That Has A Three Season Sunroom And Opens To A Private Custom Stone Deck With Raised Garden Beds. A Separate Huge Garage Come with A Fireplace. Can Be Used As a Workshop. Over 20 Parking Spots In a Wide Open Lot **** EXTRAS **** Washer/Dryer, Fridge/Stove/Dishwasher, All Electric Light Fixtures, Drapery Rods. (id:27910)
Jdl Realty Inc.
49 Kenneth Ross Bend
East Gwillimbury, Ontario
A MUST SEE! Stunning Detached Residence situated on an Enviable Ravine Lot, offering a Tranquil Greenbelt Backdrop with Meandering Walking Trails. This Home boasts an Exceptional Layout with 9-ft Ceilings on both Main and 2rd floors, and a Grand 12-foot Ceiling in the Entertainment Area. The Open Concept Kitchen features Granite Countertops and S.S high-end Appliances. Modern Light Fixtures, Hardwood Floors, and Smooth Ceilings adorn the entirety of the home. Enjoy the convenience of a Double French Door Home Office and 2nd Floor Laundry. With 3940 square feet Above Ground plus a Walkout Basement, there's ample space for living and entertaining. Over $220K in Upgrades! Located close to all Amenities including Go Transit, Costco, Upper Canada Mall, Restaurants, and Highway 404. Within minutes' walk to 2 Schools and the Park, This home embodies comfort, luxury, and convenience. **** EXTRAS **** All light fixtures (Elf's), Bosch refrigerator and dishwasher, LG INDUCTION stove, LG dryer AND washer, garage door openers, AC, All exiting window coverings, built-in closet organizers. (id:27910)
RE/MAX Epic Realty
15 Algonquin Forest Drive
East Gwillimbury, Ontario
Unique Masterpiece! Private Pine Tree Forest * INDOOR Heated POOL With Waterfall And Change Area *Approx. 2 ACRES Lot * 5000+ Sq.Ft Of Living Space * Versatile Family Compound Or 3 Properties In One* Indoor And Outdoor Retreat * W/O Basement * Outdoor Sauna With Shower And Dressing Room * 4 Car Garages * 10+ Car Parking * Newly Paved Driveway * Over 250K In Recent Professional Indoor/Outdoor Renovations And Upgrades * Multiple Skylights, Picture Windows & Double-Sided Fireplaces * Water Filtering System * Elevator (As Is)* EV Car Charger * 5 Min. Drive To Newmarket (Go Train, Costco, Cinemas, Upper Canada Mall, Restaurants And Much More!) * Transportation Hubs, Hwy 404 * This House Is A Recession-Proof!* Could Be A Resilient Investment!! * Too Many Items To List All, So Please See 3D/Virtual Tour/Features Sheet/Floor Plan Attached To This Listing. Live! Entertain! Earn! *Must See!! **** EXTRAS **** All 3 Units With Separate Entrance+Party Room Separate Entrance. Outdoor Area With Multiple Decks And Patios, Firepit Area,Wood Burning Sauna(2022).Renovated 2nd Unit,New Build 3rd Unit(2021).All NewGarage Doors.Upgraded Septic Tank System. (id:27910)
Ipro Realty Ltd.
44 Holland Vista Street
East Gwillimbury, Ontario
Welcome to your dream home, where ""spacious"" is an understatement and ""luxury"" is the standard! Built by the renowned Great Gulf Homes, this detached executive residence is not just a home; it's a lifestyle upgrade located in a vibrant new subdivision just north of Newmarket. This home boasts 2,870 square feet of meticulously designed space. The high 9' ceilings on both floors will have even your tallest friends feeling right at home, while the abundance of windows fills every room with natural light. The gleaming hardwood floors throughout are so shiny, you might need sunglasses indoors. With over $100k in upgrades, this home exceeds the standard at every turn. The interior is tastefully decorated with a touch of whimsy, making it Pinterest-perfect. It features four large bedrooms, each with its own bathroom, ensuring mornings are chaos-free. The oversized backyard is so expansive, you could host your own sports league, and the separate entrance and two stairways to the basement add convenience and a touch of mystery. Parking is a breeze with space for six vehicles and no sidewalks to shovel in the winter. The huge front porch is the perfect spot to relax and enjoy the neighborhood, and the foyer is so large, it might just have its own weather system. Located steps from Yonge Street, with easy access to tons of retail and big box stores, huge parks, and Highways 400/404, convenience is just a doorstep away. **** EXTRAS **** 9' ceiling on main and second floor (upgrade). 9' high entrance double doors. Well over $100k in upgrades and hardwood throughout home. 2 stairways to basement. Separate entrance for basement rental potential. Oversized backyard. (id:27910)
Exp Realty
Upper - 42 Marlene Johnston Drive
East Gwillimbury, Ontario
Welcome to this Well maintained Brand New Home! 2 Bedrooms with Own Washroom, Shared Kitchen, living room and Laundry Room. Easy access to 404/400, Go Station, Supermarket(Costco, Superstore,Walmart). Tenant responsible for snow removal & lawn care, 50% of all utilities. **** EXTRAS **** Fridge, Stove, Dishwasher, Wahser&Dryer (id:27910)
Bay Street Group Inc.
21726 48
East Gwillimbury, Ontario
Do not Miss this recently fully renovated 3 bedroom Bungalow on a large lot. Gated drive way open concept layout huge recreation room in basement with a separate entrance, large shed attached to Garage. lot is surrounded by trees to make it private and cozy **** EXTRAS **** New windows, upgraded light fixtures, new HWT, new roof (2002), SS Appliances, Brand new entrance doors, septic pumped (Aug 2023) (id:27910)
Right At Home Realty
91 Manor Ridge Trail
East Gwillimbury, Ontario
Exquisite custom-built stone bungalow set on 2.53 acres of land * This impressive home boasts over 4000 square feet of finished living space * 3+1 bedrooms & 4 bathrooms * Fully finished walk-out basement and serene surroundings, nestled among mature trees on a prestigious cul-de-sac of estate homes * Open concept design featuring 9-foot ceilings on the main floor, you'll revel in breathtaking views from every window * The eat-in kitchen opens to a deck and flows seamlessly into the living room with a cozy gas fireplace * Host guests in the separate dining room, and retire to the primary suite with ensuite and walk-in closet * Additional features include 2 spacious semi-ensuite bedrooms and a lower level with a second kitchen * Family room with wet bar, and fourth bedroom * Recent updates include AC (2019), furnace (2014), roof (2018), and garage doors (2019), as well as a backup generator system valued at approximately $15,000 (2023) * Close to walking trails, minutes to the 404, and all amenities **** EXTRAS **** Inclusions, Exclusions & Additional Information Attached. Hot Water Tank & Water Softener Owned. (id:27910)
RE/MAX Partners Realty Inc.
103 Frederick Pearson Street
East Gwillimbury, Ontario
Your Dream Home Awaits! 103 Frederick Pearson St radiates elegance & comfort! This stunning 4 Br, 3 Bath home embodies an open concept design that blends functionality with coziness. Throughout the home, hardwood floors grace each room, complemented by the warm glow of pot lights. The heart of the home, an upgraded kitchen, exudes sophistication with its custom backsplash, S/S appliances, & Quartz countertops, while a cozy eat-in area provides the perfect setting for casual dining. The primary bedroom features crown mouldings, pot lights, walk-in closet & a 5-PC ensuite. Additional bedrooms provide ample space, while second-floor laundry adds convenience to the everyday routine. This home boasts landscaped grounds that enhance the natural beauty of the surroundings. 103 Frederick Pearson St offers a lifestyle of unparalleled luxury and comfort! **** EXTRAS **** Central Vac Rough In **LEGAL DES CONT** LOT 164, PLAN 65M4609 SUBJECT TO AN EASEMENT IN GROSS OVER PART 11 PLAN 65R37874 AS IN YR2839090 SUBJECT TO AN EASEMENT IN GROSS AS IN YR2839092** (id:27910)
RE/MAX Experts
107 Tyson Drive
East Gwillimbury, Ontario
Nestled in a calm mature neighbourhood, this lovely raised bungalow offers a blend of cozy comfort and convenient living. Step inside to find a space filled with natural light, perfect for family gatherings and everyday enjoyment. The main floor features an open concept layout with a recently updated kitchen with quartz countertops and modern appliances, making mealtime a breeze. The fully finished basement offers additional living space, an updated 3-piece bath and direct access to the 2-car garage. The ideal space for playtime with the kids or quiet moments of relaxation. Whether it's movie nights or weekend get-togethers, this versatile area caters to your family's every need. But the real charm lies outside. Step into the large south-facing backyard, where you can soak up the sun and enjoy the great outdoors in privacy, with no neighbours behind you. It's the perfect spot for summer barbecues, playing games, or just kicking back and relaxing. This home's location is ideal for those who love nature and staying active. With walking trails and parks nearby, you'll have plenty of opportunities to explore and enjoy the beauty of the outdoors. And when you need to get into town, the EG GO train and Newmarket are just minutes away, offering easy access to all the amenities you need. Whether you're starting a family or looking for a peaceful retreat, this home offers the best of both worlds a cozy haven in a serene setting, with all the convenience of city living just around the corner. It's time to make your move and start living the life you've always wanted. Welcome home! **** EXTRAS **** Renovated Main Floor 2020, Windows Updated 2020, Furnace & Air Conditioner 2010 (id:27910)
Lander Realty Inc.
187 Ben Sinclair Avenue
East Gwillimbury, Ontario
A stunning 2 year old corner unit that offers abundance of natural light, with a walk-out basement, and a beautiful upgraded custom made kitchen in the family-friendly Queensville neighbourhood, just minutes away from Highway 404 and a wide range of amenities. Enjoy the convenience of a new recreational facility that includes pools, gym, library, health centre and a new school, to be built in 2025. Premium lot with a builder finished walkout basement (with Tarion warranty for another 5 years). Upgrades of over $200K include pot lights inside and outside, central vacuum, double sided modern fireplace separating the living and dining rooms, custom made main entrance plexi glass doors, security system, expanded and custom made kitchen cabinets with high end Jenn-Air appliances, garburator, gas stove, water treatment system, marble backsplash and large island with marble countertop throughout, hardwood floors throughout, LED under cabinet lighting and more. (id:27910)
Royal LePage Signature Realty
30 Falconridge Terrace
East Gwillimbury, Ontario
Don't miss out on this stunning, sunlit 4-bedroom home featuring 2 ensuite bathrooms upstairs, hardwood flooring throughout the main floor, and an open concept kitchen. Located on a quiet street close to new schools, parks, Leslie/Green Lane, and the 404, it offers convenience and comfort. Tenant(s) are responsible for all utilities and hot water tank rental. **** EXTRAS **** Fridge, Stove, Dishwasher, Washer & Dryer, Dishwasher. All Existing Lighting Fixtures and Window Coverings. (id:27910)
RE/MAX Excel Realty Ltd.
4 Maplehyrn Avenue
East Gwillimbury, Ontario
This stunning bright and spacious corner unit bungalow located in the prestige area of ""Sharon hills' on an amazing 1.031 Acre landscaped lot . 6 cars heated garage that can have a lift added for more cars, high ceiling with floor drain. Builder original with 9ft & 12ft ceilings on the main floors. Custom bar in the basement build with oak wood. California shutters on all windows ultra private yard with gorgeous pond it's a must seen! full security camera system & solar panels. Main floors has granite kitchen counter, central vac bar stoles included in basement. Large windows throughout providing natural lights. Beautiful well maintained landscape. **** EXTRAS **** All ELF, security system , blinds and California shutters, S/S fridge S/S dishwasher, built in oven, microwave, cooktop bsmt S/S fridge S/S oven and hood, microwave Bar has a wine cooler, dishwasher, and sink, 3 TV in the basement included. (id:27910)
Century 21 Atria Realty Inc.
31 Blackstone Court
East Gwillimbury, Ontario
Set in the Heart of Holland Landing, nestled in the serene privacy of one of the largest lots in the in the neighbourhood, offering picturesque Southern views overlooking Rogers Reservoir. This meticulously maintained bungalow, a gem being offered for the first time, beckons with its tranquility and charm. The unique pie shape ensures a sense of exclusivity and seclusion, allowing you to enjoy peaceful moments in your own slice of paradise. Step inside to discover a thoughtfully designed layout, featuring three bedrooms on the main floor, a 5 piece bathroom, engineered hardwood flooring, a upgraded kitchen which walks out to your Large deck that spans end to end of the home that provides plenty of room for entertaining guest. The open-concept living and dining area are bathed in natural light, creating an inviting space for entertaining or unwinding with loved ones. Large windows frame the breathtaking Southern views, offering a constant reminder of the stunning landscape beyond. Descend to the finished walk-out basement, where a world of possibilities awaits. This versatile space boasts an in-law suite, complete with its own kitchen, bathroom, living area, bedroom with a possibility for a second, separate laundry facility which provides a private retreat for any one looking to combine families into one home or for a homeowner looking for rental income. Whether used as a separate living quarters or a recreational space, the basement offers flexibility to suit your lifestyle needs. Enjoy the peace and quiet of suburban living while being just moments away from amenities, schools, parks, and more. With its idyllic setting, this is a rare opportunity to own a slice of paradise in a coveted court location. Schedule your showing today and experience the beauty and serenity that awaits you at this exceptional property. **** EXTRAS **** 2 Fridges, 2 Stoves, 2 Washers, 2 Dryers, 2 Built-In Dishwashers, 1 Garage Door Opener W/ 1 Remote, Roof Approx 2018. (id:27910)
Keller Williams Realty Centres
1042 Murrell Boulevard
East Gwillimbury, Ontario
Welcome to your dream home located in Sharon Village, East Gwillimbury! This exquisite open-concept corner townhouse merges comfort with luxury. A beautiful interior featuring 3 bedrooms and 3 bathrooms with an abundance of large windows, flooding with natural light. Spacious kitchen with upgraded tiles, stylish quartz waterfall countertops and stainless steel appliances. Large finished basement with pot lights adds flexible living space. Private backyard with interlock, complemented by direct access to double car garage with electric charger rough-in, plus two extra driveway spots. Located in front of Radial Line Park, steps from the scenic Sharon Trail, and close to top-rated schools. Minutes to Highway 404, Go Train Station, shopping plazas, and other amenities. Move in ready! (id:27910)
Exp Realty
24 Milne Lane
East Gwillimbury, Ontario
An Elegant Home Located In Esteemed Queensville With Luxurious Finishes Throughout. Including New Hardwood Floors, Renovated Washroom, Custom Extended New Kitchen With Quartz Countertops, Family Size Appliances, Including Partially Finished Basement with a Recreational room Gas Fire Place and a bedroom, Separate Entrance From Rear. Functional Open Concept Floor Plan, Gas Fire Place in Living Room. A Must See 10+++ Newly done Front Extended Deck with Railings, Updated Garage. *Tremendous Opportunity On More Than 1.6 Acre Parcel In Estate Community. $$$ Spent On Updating. Live-In Natural Surroundings Yet be Near Highway 404. **** EXTRAS **** Hot Water Tank Owned, Furnace (2017), Roof (2014), Existing Fridge, Stove, Washer & Dryer. All Electrical Light Fixtures and All Other Permanent Fixtures Attached To The Property. (id:27910)
Sutton Group-Tower Realty Ltd.
33 Oak Avenue
East Gwillimbury, Ontario
Fabulous Royal Built Home in 2017, Plenty of Room to Entertain On This Mature & Landscaped 60 x 200 Ft Lot. Attached One Car Garage With Separate Back Door, Large 5' Crawl Space, Beautiful Front Porch With Composite Deck. Interior Open Concept Design Features Cathedral Ceiling In Great Room, Open to Kitchen and Large Breakfast Bar, Wall to Wall Generous Pantry In Kitchen, Walk Out From Great Room & Another Walk Out From Primary To Composite Deck With Gas BBQ Hook Up & Hot Tub. Flooring is Laminate& Vinyl, No Carpet. Large Spacious Primary With 3 Piece Ensuite and Large Walk In Closet With Barn Door. Ample Storage & Closet Space. Plywood Floors & 2x12 Floor Joist Construction. Double Detach Garage/Workshop With Hydro. Fully Fenced Private Lot. **** EXTRAS **** Lynden Model (Original Floor Plan Attached) Double Car Garage Converted to Single Car To Add Extra Room In House. Garage & Crawl Space Access from That Room. Also Access to 480 Sq Ft Detached Double Garage/Workshop With Hydro (id:27910)
Royal LePage Rcr Realty
7 Charles White Court
East Gwillimbury, Ontario
A must see Dream Home in Sharon Village! This stunning 42'' lot detached home boasts 10ft ceilings on the main floor and 9ft ceilings on the second floor! Spacious layout with open concept! Cozy up by the gas fireplace in the family room, perfect for entertaining or relaxing evenings in. The gourmet kitchen is a chef's dream with its open concept layout, large central island, and extended breakfast counter. 4 Bedroom all large size W/Walk-In Closets! Sitting area potential for a 5th bedroom. Additional highlights include a separate library with French doors, dining room connected to the kitchen, and a high-ceiling living room with a huge window. Conveniently located just minutes from the 404, GO station, Costco, Upper Canada Mall, parks, schools, and all amenities, this home is a must-see for anyone seeking luxury living in a prime location. (id:27910)
Dream Home Realty Inc.
16 Richard Boyd Drive
East Gwillimbury, Ontario
Stunning Semi Detach, 2 Storey 4+1Bedrooms 5 Washrooms. Walkout/ finished Basement, Extra Side Door To The Basement,Designed With Top Of The Line Finishes! Upgraded Kitchen With S/S Appliances & Quartz C/T, 9Ft Main Floor. Smooth Ceilings! Master Has Large Walk-In Closet And An Elegant 5 Piece Ensuite. 2nd Floor Laundry! Access To Garage! 2 Cars Parking In The Driveway! Water Softner, Tankless Hot Water Tank **** EXTRAS **** S/S Appliance( Fridge, Stove, B/I Dishwasher, Washer/ Dryer) All Light Fixtures, Window Covers, Garge Door Opener, Water Softner, Basement has no applianceInclusions: (id:27910)
Right At Home Realty
17916 Ninth Line
East Gwillimbury, Ontario
Beautiful Private Countryside Family Home - Minutes From Convenient City Amenities. This Custom Built Family Home Offers Over 4,000 Sq Ft. of Finished Living Space. Situated on a 200x450 Rural Lot. 5 Bedrooms & 3 Bathrooms. Master Ensuite & Walk In Closet. Office, Formal Living Room & Dining Room, Secondary Family Room/Study. Large Eat-in Kitchen. 3 Fireplaces. Main Floor Laundry. Finished Walkout Basement with In Law Suite Potential. Asphalt Driveway. 3 Car Garage and Bonus Oversized 80x35 ICF Heated Shop; Designed to Facilitate Hoists & Lifts. Conveniently Situated on a Hardtop Road & 10 Minutes to the 404; Within Commuting Distance of Newmarket, Ajax, Pickering & the GTA (id:27910)
Royal LePage Kawartha Lakes Realty Inc.
26 Mondial Crescent
East Gwillimbury, Ontario
Very Modern Open Concept Layout With Walk Out Basement. One Of The Best Detached Homes In The Prestigious Queensville Community . Double Car Garage, Harwood Floor, Dining W/Huge Windows. 9 Feet Ceilings On Main Floor. Designer Fixtures. Modern Eat In Kitchen W/Breakfast Area, Centre Island. Easy Access To 404, Go Train, Schools and Shops. **** EXTRAS **** Fridge, Gas Stove, Rangehood, Dishwasher, Washer/Dryer On 2nd Floor, Garage Door Opener, Centra Vac. Basement Washroom Rough In. Side Entrance. Cold Cellar In Basement. (id:27910)
Real One Realty Inc.
24 Donald Stewart Crescent
East Gwillimbury, Ontario
Beautiful 3 Bedroom Semi Detached In Quiet Mt. Albert! This Move-In Ready House On A Highly Sought After Street Boasts Hardwood On The Main Floor And Second Floor Stained Oak Stairs, Refinished Cabinets In 2020, And Large Entertaining Space On The Main Floor. Upstairs Has 3 Spacious Bedrooms With A His And Hers Closet In The Master. Walking Distance To The Primary School, Parks, And Trails. The Fenced In Yard And Deck Completes The Package. Don't Miss Out! **** EXTRAS **** Central Vac, Washer & Dryer, Stainless Steel Dishwasher, Ss Stove, And Ss Fridge (Newer In 2020!), All Elfs And Window Coverings. (id:27910)
Right At Home Realty

