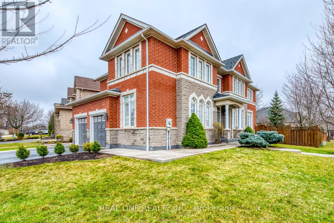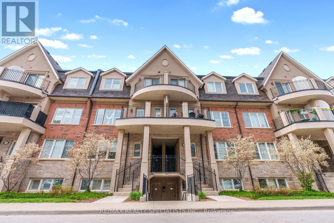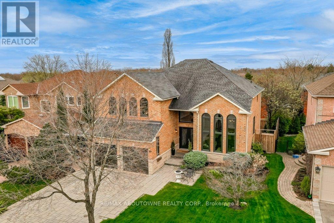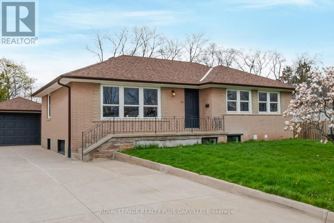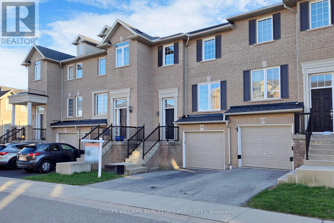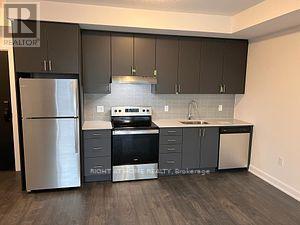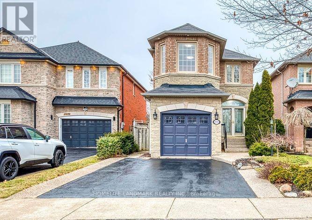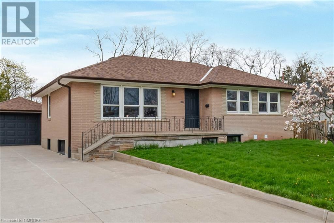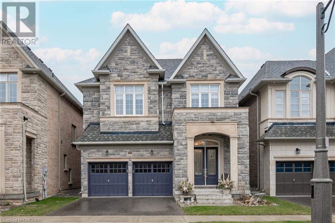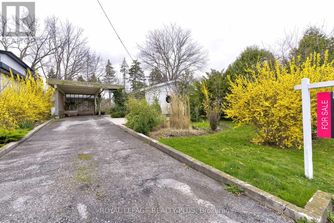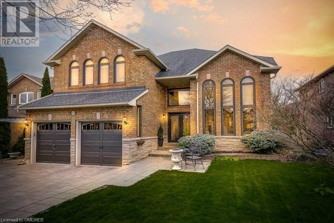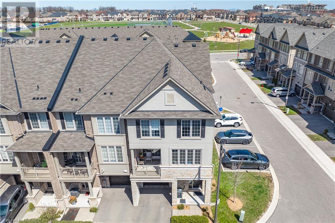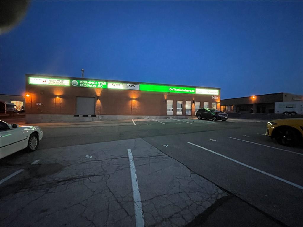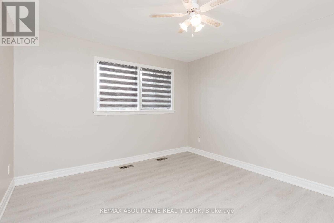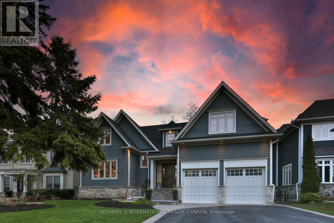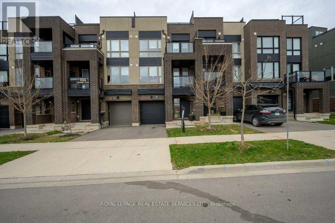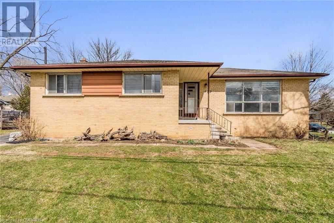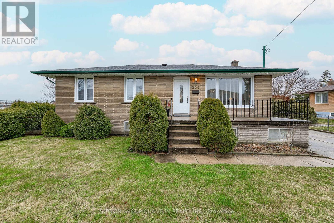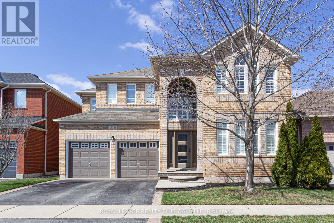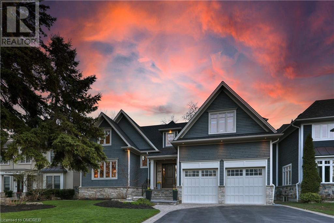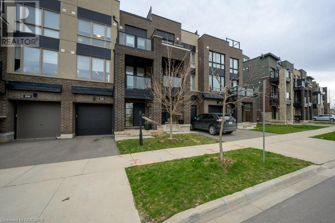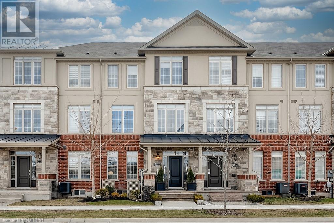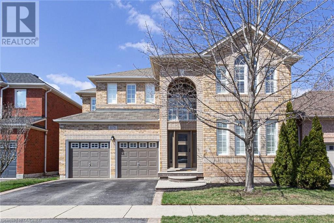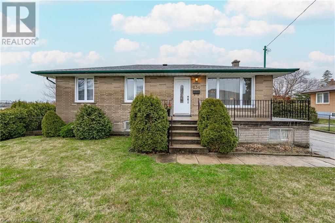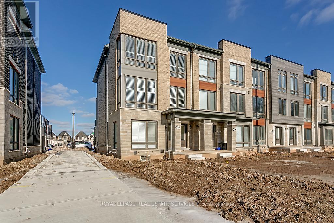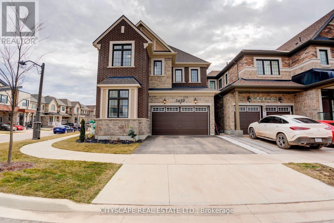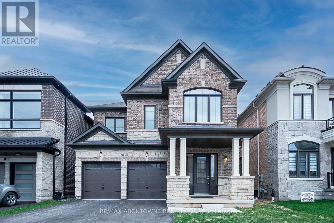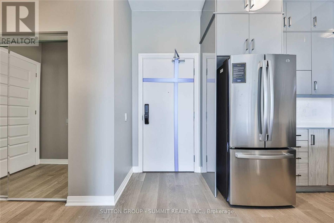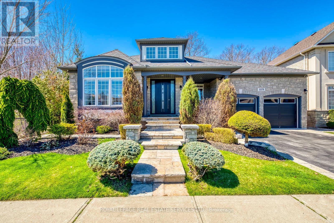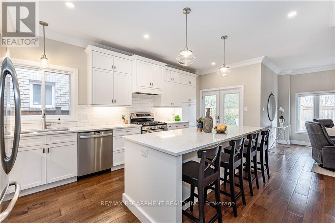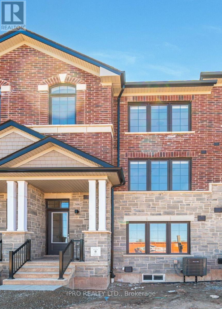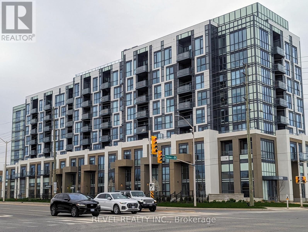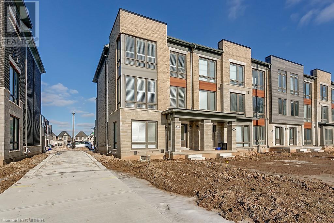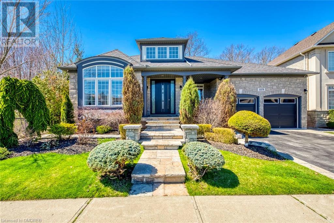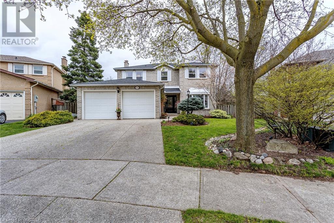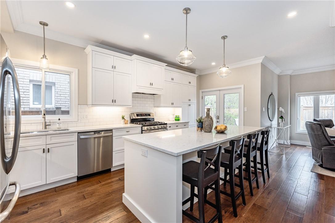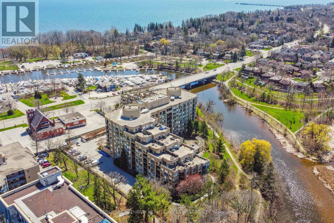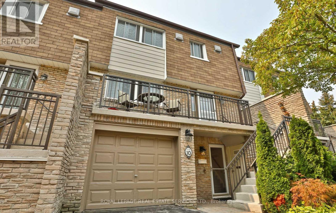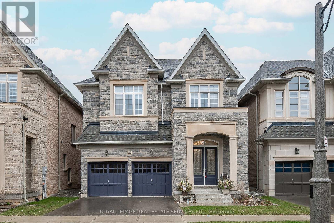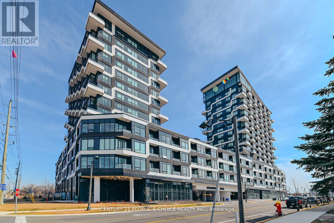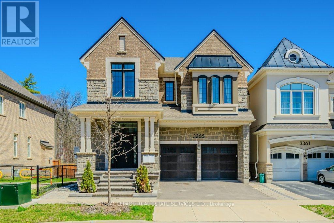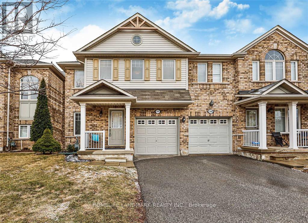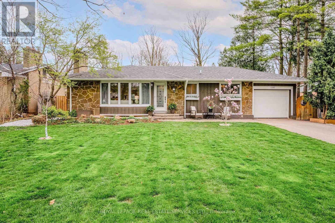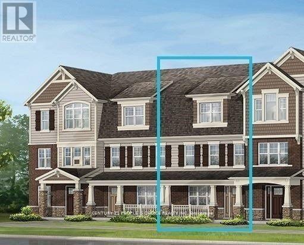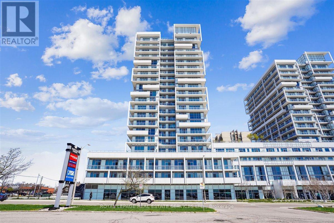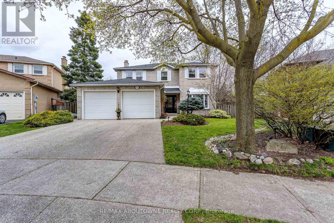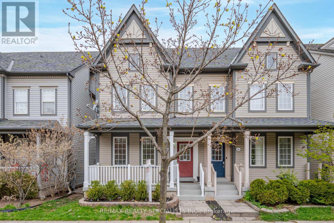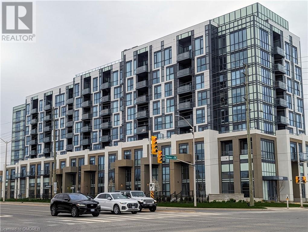1154 Kestell Blvd
Oakville, Ontario
5 Elite Picks! Here Are 5 Reasons to Make This Home Your Own: 1. Lovely Family-Sized Kitchen Boasting Granite C/Tops, Stainless Steel Appliances, Soft-Close Cabinetry, Pull Out Drawers & Bright Breakfast Area with W/O to Patio & Yard. 2. Spacious F/R with Gas Fireplace 3. Separate Formal Dining Room & Living Room Areas. 4. Great Space on the 2nd Level Featuring 4 Generous Bedrooms Plus Cozy Den Area, with Spacious Primary Bdrm Suite Boasting Large W/I Closet & Updated 4pc Ensuite with Soaker Tub & Separate Shower! 5. Spacious Finished Basement with Wood Laminate Flooring Featuring Open Entertainment/Rec/Games Room Plus Private Office, 2pc Bath & Ample Storage. All This & More!! Over 4,000 Sq.Ft. of Finished Living Space! Hdwd Flooring Through Main & 2nd Levels. Convenient Main Level Laundry with Closet, B/I Cabinetry & Access to Garage. Fully-Fenced, Private Backyard with Patio Area, Mature Trees & Lovely Gardens. Updated Quartz C/Top, Sink, Faucet & Toilet in Ensuite & Main Bath '24, New Vanity & Toilet in Powder Room '24, Furnace & A/C '21, Updated Roof '19, Entire Home Freshly Painted '23/'24, Kitchen Cabinets Refaced '18. Gas Line (for Future Kitchen) & Custom Workshop Bench in Bsmt Unfinished Area. Handy Shelving in Garage. Alarm System/Ring Doorbell. **** EXTRAS **** Fabulous Joshua Creek Location Just Steps from Nena Woods & Glenashton Parks, Iroquois Ridge HS & Community Centre, and Minutes from Many Parks & Trails, Top-Rated Schools, Restaurants, Shopping & Amenities, Plus Easy Hwy Access. (id:27910)
Real One Realty Inc.
#5-01 -2420 Baronwood Dr
Oakville, Ontario
Welcome to your garden level 3 bedroom stacked townhome! Walk through your enclosed porch/mudroom area into the grand foyer. This floor plan appeals to everyone! All rooms on the same level make it perfect for new parents, couples, singles and those that wish to downsize. Not having stairs in the unit makes better use of the square footage is wasted on the staircase. You have all the benefits ofa townhome with a STUNNING manicured garden off the Great room! The Great room has high ceilings, boasts high end/maintenance free laminate flooring and Hunter Douglas blinds that are remote controlled. The great room fits a full living room set as well as a dining room set! The second bedroom is just off the great room and has a large closet. The main bathroom has a stand up shower and is located centrally. With an open floor plan, entertaining is a dream in your large kitchen.The kitchen has an island, stainless steel appliances and pendant lights. Stackable laundry is tucked neatly away. **** EXTRAS **** Great Room Dining room and family room combination built in dining cabinet with lighting ample roomfor dining table and living room furniture pot lights natural light floods through patio doors to garden remote controlled serenity shades. (id:27910)
Exp Realty
1340 Tinsmith Lane
Oakville, Ontario
Glorious Sun-Fllled Gem in Glen Abbey! Executive 2 Storey home offers 5 Bedrooms and 3 Full, 1 Half Bathroom with a Lower Level Walk-out to the Backyard featuring an on-ground saltwater pool, multiple seating and lounging areas. The Main Floor Foyer, Dining and Living Rooms boast double height ceilings. To complete the fully Hardwood main floor, you have a large Kitchen and Breakfast area with sliding doors out to the new Deck with Stairs to the Backyard, Family Room with Fireplace and Bay Window, Powder Room, Private Office, Laundry and mudroom leading to the large 2 car garage with ample storage space. Ascending to the Second Level, the large Primary Bedroom offers a Walk-in Closet and updated 5pc Ensuite Bathroom, to be followed by 3 more bedrooms and 5pc updated Main Bathroom. The Fully finished lower level offers space for many uses (Recreation plus lounging plus office) and the 5th bedroom (currently the 'Gym'), 3pc Bathroom, cold room, plenty of storage plus that coveted Walk-out to the Backyard. The Neighbourhood boasts top rated Secondary (Abbey Park, St.Ignatius of Loyola) and Elementary (Heritage Glen, St. Bernadette) Schools. Close proximity to prestigious Glen Abbey Golf Course as well as Deerfield Golf course, major highways, public transit including nearby GO Station, schools, community centre, parks, hospital, shops and restaurants. Enjoy everything this neighbourhood has to offer! **** EXTRAS **** see attachment (id:27910)
RE/MAX Aboutowne Realty Corp.
441 Pinegrove Rd
Oakville, Ontario
Fantastic opportunity to own this bungalow or build new on this 60x125' private lot with recently renovated basement suite with separate entrance basement with 2 large bedrooms(town approved electrical, egress windows, foundation)3 piece bathroom, brand new kitchen, plenty of storage, plenty of parking. Bright and sunny main floor with south facing picture windows. Driveway park 6 cars + detached oversized garage with EV charger. Private backyard. So much potential to either Live and rent. South Oakville progressive neighbourhood just minutes to QEW, GO train, transit and plenty of schools. Laundry rooms on each floor. (id:27910)
Royal LePage Realty Plus Oakville
#21 -2280 Baronwood Dr
Oakville, Ontario
Nestled in the heart of the Highly Sought After Neighbourhood Of West Oak Trails, this stunning three-story townhouse is a beacon of modern elegance and comfort. Flooded with natural light streaming through expansive windows, with no carpet throughout, creating a seamless flow of warmth and sophistication. Stepping into the main entrance, one is greeted by a sense of spaciousness. The generous living and dining areas offer ample space for gatherings and relaxation, while the enormous open-concept kitchen is a culinary enthusiast's dream, featuring stainless steel appliances, granite countertops, and a stylish backsplash. The eat-in breakfast area provides the perfect spot for morning coffee. Descending to the finished basement, one discovers a cozy retreat with heated floors and a walk-out to a fenced backyard, ideal for enjoying peaceful moments or entertaining guests. Surrounded by parks and trails, and with access to highly-rated schools, it offers not just a home, but a lifestyle! **** EXTRAS **** Road Maintenance Fee $75.00/Monthly, Roof (2015) Windows & Sliding Doors (2022). (id:27910)
Keller Williams Real Estate Associates
#802 -3200 William Coltson Ave
Oakville, Ontario
One Bedroom Condo In Prestigious Upper West Side Development with 9 Ft Ceilings, Spacious And Inviting Living Space With Wide Plank Laminate Flooring Throughout The Living Room And Bedroom, 4-Pc Bath Has Full Modern Tile Surround In The Tub. Modern Kitchen With Stainless Steel Appliances, Quartz Counter Tops And A Lovely White Subway Tile Back-splash. In-Suite Laundry Is Neatly Tucked Into A Closet Just Off The Kitchen. Digital Lock With Fob Access, And Combination Access. Close to Grocery, Shops, Restaurant, HWY 403 and so on. (id:27910)
Right At Home Realty
2093 Shorncliffe Blvd
Oakville, Ontario
Beautifully updated 3-bed home. Engulfed in mature landscaping, the property welcomes you with an elegant aggregate stone front walkway.Step inside to embrace the charm and finesse of immaculate hardwood floors spanning the main floor, including the cozy family room. Recessed lighting adds a modern touch, while the finesse of crown moulding infuses a regal vibe. Experience utter comfort in the elevated family room, crowned with a warm and inviting fireplace. The Lower Level features a spacious Recreation Room and an office.A home where meticulous maintenance meets sublime style. (id:27910)
Homelife Landmark Realty Inc.
441 Pinegrove Road
Oakville, Ontario
Fantastic opportunity to own this bungalow on 60 x 125 ft lot with recently renovated basement suite with separate entrance basement, 2 large bedrooms, 3 piece bathroom, brand new kitchen, private laundry, plenty of storage, plenty of parking(town approved electrical, egress windows, foundation). Bright and sunny upstairs with south facing picture window. 3 bedrooms, 4 piece bathroom. Double drive, room to park 6 cars + detached garage with EV charger. Private backyard. So much potential to either Live and rent or build your dream home. South Oakville progressive neighbourhood just minutes to QEW, GO train stations, transit, shopping, schools and more! (id:27910)
Royal LePage Realty Plus Oakville
3048 Parsonage Crescent
Oakville, Ontario
Exquisite Fernbrook-built detached home nestled in a coveted Oakville neighborhood! With an open-concept layout and 4 spacious bedrooms, this home is truly impressive. It features significant upgrades including a kitchen with a central island, quartz countertops, marble backsplash, and stainless steel appliances. The main floor boasts 10-foot ceilings with pot lights, along with hardwood flooring and custom roller blinds throughout. The master ensuite is a luxurious retreat with a soaker tub, quartz countertop, and a marble/tile glass shower. The home has great curb appeal, complete with a double garage, and is mere steps away from French Immersion Dr. David R. Williams Public School. (id:27910)
Royal LePage Real Estate Services Ltd.
256 Cherryhill Rd
Oakville, Ontario
Beautiful updated bungalow located in SW Oakville just minutes from Bronte Village which offers the perfect blend of lifestyle and location, with easy access to the charming village, harbor, and marina. The spacious living areas are bathed in natural light from expansive windows, offering captivating views of the tranquil surroundings. Access to the backyard is conveniently available through a door in the charming kitchen, where sunlight streams in throughout the day. The office features a bay window, ideal for leisurely moments of gazing out, or as the perfect spot for your plants to bask in the warm sunlight.The lot size is 60 ftX126 ft . Stunning perennial gardens .The basement has a three-piece bathroom (2018), a den, a laundry room, a pantry, and lots of storage space. Newer kitchen 2014. Living in Bronte offers a diverse dining scene, from gelato shops to fine dining restaurants. Enjoy watching boats in the harbor, just a short walk away, and take advantage of nearby amenities, shops, schools, the waterfront trail, GO station, and highways for convenient access to everything you need. **** EXTRAS **** Existing: Fridge,stove, B/I dishwasher ,washer & dryer, freezer in the basement,existing ELF and window coverings. (id:27910)
Royal LePage Realty Plus
1340 Tinsmith Lane
Oakville, Ontario
Glorious Sun-Fllled Gem in Glen Abbey! Executive 2 Storey home offers 5 Bedrooms and 3 Full, 1 Half Bathroom with a Lower Level Walk-out to the Backyard featuring an on-ground saltwater pool, multiple seating and lounging areas. The Main Floor Foyer, Dining and Living Rooms boast double height ceilings. To complete the fully Hardwood main floor, you have a large Kitchen and Breakfast area with sliding doors out to the new Deck with Stairs to the Backyard, Family Room with Fireplace and Bay Window, Powder Room, Private Office, Laundry and mudroom leading to the large 2 car garage with ample storage space. Ascending to the Second Level, the large Primary Bedroom offers a Walk-in Closet and updated 5pc Ensuite Bathroom, to be followed by 3 more bedrooms and 5pc updated Main Bathroom. The Fully finished lower level offers space for many uses (Recreation plus lounging plus office) and the 5th bedroom (currently the 'Gym'), 3pc Bathroom, cold room, plenty of storage plus that coveted Walk-out to the Backyard. The Neighbourhood boasts top rated Secondary (Abbey Park, St.Ignatius of Loyola) and Elementary (Heritage Glen, St. Bernadette) Schools. Close proximity to prestigious Glen Abbey Golf Course as well as Deerfield Golf course, major highways, public transit including nearby GO Station, schools, community centre, parks, hospital, shops and restaurants. Enjoy everything this neighbourhood has to offer! (id:27910)
RE/MAX Aboutowne Realty Corp.
3101 Cornell Common
Oakville, Ontario
This immaculate, modern end-unit townhome shines with natural light and an open-concept design, mere steps from a vibrant park and top-ranked schools. Built in 2018 with Energy Star efficiency, every detail exudes quality. The gourmet kitchen inspires culinary adventures with its KitchenAid appliances, including a 5-burner gas stove, built-in microwave, and french-door refrigerator. Granite countertops, wood cabinetry, and a spacious breakfast bar create a warm and inviting space for gathering. Thoughtful upgrades enhance the home – solid wood staircases, luxurious lighting, a stone accent wall with a fireplace, and gleaming laminate and ceramic flooring (no carpet!) Bathrooms offer a spa-like touch with floating vanities, corian counters, and integrated sinks. The primary bedroom is a true retreat with a walk-in closet and ensuite, boasting a glass-door shower and adjustable shower wand. Enjoy the ease of bedroom-level laundry and a central vacuum system. Your private balcony is a peaceful sanctuary – relax with coffee overlooking the neighbourhood or host a BBQ with a direct gas line. Flexible space on the main floor could be a den/office space. This unbeatable location puts parks, trails, schools, transit, restaurants, and shops outside your door. Steps to the new Catholic Elementary School opening September 2024. Backing onto William Rose Park offers endless fun with a skateboard bowl, splash pad, pickleball courts, tennis courts, basketball courts, baseball diamonds, a playground, and an outdoor ice rink in the winter. Don't miss this incredible opportunity to own a beautiful, move-in-ready home in a sought-after neighbourhood! (id:27910)
Martin Group
1410 Speers Road, Unit #6
Oakville, Ontario
REFURBISHED UNIT READY TO GO! 3000 sq.ft. unit with approx. 1,000 SF office. Consisting of a reception area, boardroom, kitchenette and a private private offices. 2000 SF warehouse with a large 12'x12' drive in door. This is a extremely well maintained service commercial complex located on the south side of busy Speers Rd.TMI is estimated at $5.50 and includes major component replacement during tenancy. 3 phase, 600 volt hydro services. Tenant to have signage on the building facing Speers Road and also on the pylon sign. This unit has just undergone a interior update including polished concrete floors in the warehouse, office lighting,paint and flooring. (id:27910)
Martel Commercial Realty Inc.
439 Lees Lane
Oakville, Ontario
Gorgeous bungalow right near the lakeshore! This cozy home is fully upgraded with new flooring and porcelain tiling throughout. The kitchen has new stainless steel appliances, quartz countertops, a unique and diverse backsplash and modish cabinetry. The living and dining room has large windows and is combined making it open concept. It also features beautiful chandeliers and potlights. Bathroom Is Renovated With An Upgraded Vanity With Granite Counters! All rooms are a decent size with plenty of storage space. Basement has lots of room in which you can make anything out of it! Option of 2nd Bathroom in the Basement. Large Backyard - Perfect For A Growing Family & Entertainment. Location is ideal as it is close to all amenities: highways, hospital, schools, etc. (id:27910)
RE/MAX Aboutowne Realty Corp.
458 Bellwood Ave
Oakville, Ontario
458 Bellwood Avenue is exactly what you have been looking for. A beautifully crafted 5-bedroom home with stunning curb appeal, located on a quiet street in the heart of Morrison. Blending comfort with luxury, the home features an open-concept main floor that seamlessly connects the well-appointed kitchen to a quaint eat-in breakfast area, and then flows into a spacious living and dining area. The kitchen's classic design is both functional and inviting, offering ample storage, perfect for family gatherings and culinary adventures. Heading up to the second floor, you'll find four generously sized bedrooms and two well-appointed bathrooms. The expansive primary bedroom is a retreat within itself, offering enough space for a comfortable private lounge area. The lower level of the home features a versatile recreation room and TV area, alongside an additional bedroom complete with its own ensuite, ideal for guests or as an in-law suite. This exceptional property offers a spacious and meticulously landscaped lot featuring a stunning saltwater pool and a cozy cabana, creating an ideal backdrop for entertaining and relaxation. The exterior boasts attractive wood siding, and a large two-car garage further enhances the curb appeal. One of the most appealing features of this residence is its proximity to top-rated schools such as Oakville Trafalgar High School and Maplegrove Elementary School. Conveniently located within walking distance, children can easily come home for lunch and return with time to spare. 458 Bellwood Avenue is more than just a house; it's a place to call home. With its prime location, superb layout, and exceptional outdoor amenities, this property offers a lifestyle of ease and sophistication. **** EXTRAS **** Additional Inclusions: Garage Fridge, Oven, Beverage fridge in pool cabana, HPI pool covering system, All ELFS & Ceiling fans. (id:27910)
Sotheby's International Realty Canada
3048 Postridge Dr
Oakville, Ontario
Welcome to your urban oasis in the heart of Oakville! This stylish 2-bedroom freehold townhouse offers a perfect blend of modern design and functional living spaces. With a spacious living area, rooftop terrace, ensuite bathroom, his & hers closets, upscale finishes and more, this home is sure to exceed your expectations.Step inside to discover a modern open-concept layout, featuring sleek hardwood and porcelain flooring and abundant natural light throughout. The gourmet kitchen features a sleek kitchen island, stainless steel appliances, quartz countertops, and ample cabinet space for storage.Adjacent to the kitchen, the living area seamlessly transitions to a specious dining space, perfect for entertaining guests or enjoying family meals. Step out onto one of the two balconies and soak in the serene views of the surrounding neighborhood.Retreat to the luxurious master suite, boasting a private 4pc ensuite bathroom and a generous walk-in his & hers closet. The second bedroom is equally charming with a private balcony offering flexibility for kids or guests.Ascend to the rooftop terrace and be captivated by stunning panoramic views of the surrounding neighborhood - the perfect setting for entertaining guests or enjoying a quiet evening under the stars. Before you enter the rooftop terrace, you'll find a versatile working area. Whether you need a dedicated home office or a retreat for creative inspiration, this space caters to your every need.Located in the desirable Oakville neighborhood, this townhouse offers easy access to shops, restaurants, parks, schools and transit options. Don't miss your chance to call this stunning property home. Schedule a showing today and experience the best of urban living in Oakville! (id:27910)
Royal LePage Real Estate Services Ltd.
439 Lees Lane
Oakville, Ontario
Gorgeous bungalow right near the lakeshore! This cozy home is fully upgraded with new flooring and porcelain tiling throughout. The kitchen has new stainless steel appliances, quartz countertops, a unique and diverse backsplash and modish cabinetry. The living and dining room has large windows and is combined making it open concept. It also features beautiful chandeliers and potlights. Bathroom Is Renovated With An Upgraded Vanity With Granite Counters! All rooms are a decent size with plenty of storage space. Basement has lots of room in which you can make anything out of it! Option of 2nd Bathroom in the Basement. Large Backyard - Perfect For A Growing Family & Entertainment. Location is ideal as it is close to all amenities: highways, hospital, schools, etc. (id:27910)
RE/MAX Aboutowne Realty Corp.
234 Morden Rd
Oakville, Ontario
Opportunity of a lifetime! Pie shaped lot (70ft back) in 98th percentile ranked WH Morden school district. Build up (add a level) or build a new lovely 4/5 bed detached home on this RL3-0 zoning which allows 35% lot coverage; look at architectural drawing. Amazing location next to park and seconds walk to top rated WH Morden. Also minutes walk to several churches and the lake. Mins drive to YMCA and QEW and down town Oakville. Pie lots don't come up often! Book your showing today! (id:27910)
Sutton Group Quantum Realty Inc.
2256 Lapsley Cres
Oakville, Ontario
Welcome to Oakvilles highly sought after Westmount Community. Experience the comfort and elegance of this immaculately maintained, sun-filled 4+1 bedroom, 3.5 bath home, just waiting for a new family to enjoy. The spacious and bright 2 storey foyer leads to the main level featuring 9 ceilings, gleaming hardwood floors and California shutters. You will find a bright and spacious living room and a separate formal dining room featuring coffered ceiling and a lovely chandelier, perfect for those family get togethers. The family room, with its gas fireplace and built-in shelving offers a charming and intimate setting to relax. The bright eat-in kitchen features two toned cabinets, granite counters, large centre island with breakfast bar, quality stainless steel appliances and ceramic flooring. From the eat in kitchen area, you can stroll through the patio doors leading to a fully fenced and landscaped backyard with a large patio area. Finishing off the main floor is a powder room and inside access to the garage. On the second floor, you will find a generously sized primary bedroom featuring a 4- piece ensuite with a relaxing soaker tub and a large walk-in closet. Three additional large size bedrooms, one of which includes a 3-piece ensuite and walk-in closet, a 3-piece main bathroom and convenient laundry facilities completes this level. The living space continues in the professionally finished basement boasting a spacious Rec room featuring built-in shelving, pot lights and engineered laminate flooring, ideal for childrens play area and casual entertaining. A fifth bedroom, a workout area, a work room and for those wine connoisseurs, a stylish wine cellar completes the lower level.Enjoy all that Westmount has to offer with close proximity to excellent Schools, first class Hospital, Trails, Parks, Golf & Recreation, Shopping and quick and easy access to GO transit and major highways. A truly perfect home to move in and enjoy! **** EXTRAS **** Recent updates in Kitchen and Washrooms. New Stainless Steel Fridge and Dishwasher (1 yrs old). Shingles partially replaced in 2020. Furnace and A/C replaced in 2013 and serviced annually. (id:27910)
Royal LePage Realty Plus Oakville
458 Bellwood Avenue
Oakville, Ontario
458 Bellwood Avenue is exactly what you have been looking for. A beautifully crafted 5-bedroom home with stunning curb appeal, located on a quiet street in the heart of Morrison. Blending comfort with luxury, the home features an open-concept main floor that seamlessly connects the well-appointed kitchen to a quaint eat-in breakfast area, and then flows into a spacious living and dining area. The kitchen's classic design is both functional and inviting, offering ample storage, perfect for family gatherings and culinary adventures. Heading up to the second floor, you'll find four generously sized bedrooms and two well-appointed bathrooms. The expansive primary bedroom is a retreat within itself, offering enough space for a comfortable private lounge area. The lower level of the home features a versatile recreation room and TV area, alongside an additional bedroom complete with its own ensuite, ideal for guests or as an in-law suite. This exceptional property offers a spacious and meticulously landscaped lot featuring a stunning saltwater pool and a cozy cabana, creating an ideal backdrop for entertaining and relaxation. The exterior boasts attractive wood siding, and a large two-car garage further enhances the curb appeal. One of the most appealing features of this residence is its proximity to top-rated schools such as Oakville Trafalgar High School and Maplegrove Elementary School. Conveniently located within walking distance, children can easily come home for lunch and return with time to spare. 458 Bellwood Avenue is more than just a house; it's a place to call home. With its prime location, superb layout, and exceptional outdoor amenities, this property offers a lifestyle of ease and sophistication. (id:27910)
Sotheby's International Realty Canada
3048 Postridge Drive
Oakville, Ontario
Welcome to your urban oasis in the heart of Oakville! This stylish 2-bedroom freehold townhouse offers a perfect blend of modern design and functional living spaces. With a spacious living area, rooftop terrace, ensuite bathroom, his & hers closets, upscale finishes and more, this home is sure to exceed your expectations. Step inside to discover a modern open-concept layout, featuring sleek hardwood and porcelain flooring and abundant natural light throughout. The gourmet kitchen features a sleek kitchen island, stainless steel appliances, quartz countertops, and ample cabinet space for storage. Adjacent to the kitchen, the living area seamlessly transitions to a specious dining space, perfect for entertaining guests or enjoying family meals. Step out onto one of the two balconies and soak in the serene views of the surrounding neighborhood. Retreat to the luxurious master suite, boasting a private 4pc ensuite bathroom and a generous walk-in his & hers closet. The second bedroom is equally charming with a private balcony offering flexibility for kids or guests. Ascend to the rooftop terrace and be captivated by stunning panoramic views of the surrounding neighborhood - the perfect setting for entertaining guests or enjoying a quiet evening under the stars. Before you enter the rooftop terrace, you'll find a versatile working area. Whether you need a dedicated home office or a retreat for creative inspiration, this space caters to your every need. Located in the desirable Oakville neighborhood, this townhouse offers easy access to shops, restaurants, parks, schools and transit options. Don't miss your chance to call this stunning property home. Schedule a showing today and experience the best of urban living in Oakville! (id:27910)
Royal LePage Real Estate Services Ltd.
3132 Postridge Drive
Oakville, Ontario
Dazzling townhome in upscale Joshua Meadows with 3 spacious bedrooms & approximately 1866 sq. ft. of chic modern living space. You’ll love the attached double garage with 2 drive parking & inside entry & the generous terrace above, where you can lounge privately on sunny summer days. Designer flair & modern elegance envelop your senses from the moment you enter. Numerous upgrades include gorgeous maple hardwood floors on all levels, 9-foot ceilings on 2 floors, custom blinds, deluxe cabinetry, stone/solid surface counters, a maple staircase with carpet runner & stunning designer light fixtures. Gather in the ground-level family room to recap the day or watch a movie within an elegant milieu. The perfectly planned main floor facilitates daily family life or entertaining with ease. Entertain or hang out with family in the generous living room, highlighted by a sleek linear electric fireplace. Head into the beautiful kitchen with wall-to-wall cabinetry, under-cabinet lighting, walk-in pantry, granite & quartz counters, KitchenAid stainless steel appliances, island with breakfast bar & sharp overhead pendant lighting & walkout to the terrace. The dining room offers a striking chandelier & contemporary space to dine in style. The elegance continues on the upper level with upgraded maple hardwood flooring, three bright bedrooms & two lavish full bathrooms. Rejuvenate in the primary suite & luxuriate in the 4-piece ensuite bath featuring an oversized glass shower. Close to the Uptown Core, hospital & highways. Won't last! (id:27910)
Royal LePage Real Estate Services Ltd.
2256 Lapsley Crescent
Oakville, Ontario
Welcome to Oakville’s highly sought after Westmount Community. Experience the comfort and elegance of this immaculately maintained, sun-filled 4+1 bedroom, 3.5 bath home, just waiting for a new family to enjoy. The spacious and bright 2 storey foyer leads to the main level featuring 9’ ceilings, gleaming hardwood floors and California shutters. You will find a bright and spacious living room and a separate formal dining room featuring coffered ceiling and a lovely chandelier, perfect for those family get togethers. The family room, with its gas fireplace and built-in shelving offers a charming and intimate setting to relax. The bright eat-in kitchen features two toned cabinets, granite counters, large centre island with breakfast bar, quality stainless steel appliances and ceramic flooring. From the eat in kitchen area, you can stroll through the patio doors leading to a fully fenced and landscaped backyard with a large patio area. Finishing off the main floor is a powder room and inside access to the garage. On the second floor, you will find a generously sized primary bedroom featuring a 4- piece ensuite with a relaxing soaker tub and a large walk-in closet. Three additional large size bedrooms, one of which includes a 3-piece ensuite and walk-in closet, a 3-piece main bathroom and convenient laundry facilities completes this level. The living space continues in the professionally finished basement boasting a spacious Rec room featuring built-in shelving, pot lights and engineered laminate flooring, ideal for children’s play area and casual entertaining. A fifth bedroom, a workout area, a work room and for those wine connoisseurs, a stylish wine cellar completes the lower level. Enjoy all that Westmount has to offer with close proximity to excellent Schools, first class Hospital, Trails, Parks, Golf & Recreation, Shopping and quick and easy access to GO transit and major highways. A truly perfect home to move in and enjoy! (id:27910)
Royal LePage Realty Plus Oakville
234 Morden Road
Oakville, Ontario
Opportunity of a lifetime! Pie shaped lot (70ft back) in 98th percentile ranked WH Morden school district. Build up (add a level) or build a new lovely 4/5 bed detached home on this RL3-0 zoning which allows 35% lot coverage; look at architectural drawing. Amazing location next to park and seconds walk to top rated WH Morden. Also minutes walk to several churches and the lake. Mins drive to YMCA and QEW and down town Oakville. Pie lots don't come up often! Book your showing today! (id:27910)
Sutton Group Quantum Realty Inc.
2509 Littlefield Cres
Oakville, Ontario
Stunning, Newly Built End Unit Townhouse in Sought After New Development ""Glen Abbey Encore""! This 3 Bed, 3 Bath Home with over 2000 Sq Ft boasts oversized windows, dark hardwood flooring, custom blinds, california shutters and more! Ground floor level with Den, double door coat closet & access to garage. 2nd Level with beautiful bright white kitchen with stainless steel appliances, quartz counters, center island with breakfast bar and eat in breakfast area open to the great room with sliding door access to the large balcony. 2nd Level living/dining room with 10 ft ceilings & 2pc powder room. 3rd floor features large master retreat with Walk In Closet and 5pc ensuite with large glass enclosed walk in shower, double sinks & soaker tub. 2 Additional great sized bedrooms, 4 pc main bath and laundry room with sink! Unfinished basement perfect for storage! 2 Car Garage with inside access. Close to QEW, Oakville Hospital, Schools, Shops & More! Dont miss this opportunity to live in the New Glen Abbey. (id:27910)
Royal LePage Real Estate Services Ltd.
1459 Ford Strathy Cres
Oakville, Ontario
Welcome Home to an Exquisite 4Bed 3Bth Home In The New' Upper Joshua Creek' Community. Luxury in Every inch of the House With Upgrades Including Polished Porcelain at the Entrance, Engineered Hardwood Through Out the house, Pot lights W/Complimenting Light Fixtures Throughout the Main Floor,10Ft Ceilings on the Main Floor and 9Ft Ceilings on the Second Floor and Basement, Coffered Ceilings in the Dining Room and Great Room. Gorgeous Contemporary Kitchen with Table Height Breakfast Counter, Quartz Counter Top, Backsplash and Pot Filler. Oak Stairs with Iron Pickets Lead to Five Large Bedrooms For All of Your Family Needs, Primary Suite with His & Hers Closet. Unspoiled Basement with Large Windows and Rough-ins Ready For you Creativity and Touch. Enjoy Peace of Mind with the Balance of the Tarion Warranty. surround By Parks, Trail & Playground. Minutes From Qew & Hwy 403,Oakville Go, Top Rated Schools, Shopping, Eateries, Fitness centers. An incredible opportunity To Own A Detached Luxury Home. **** EXTRAS **** Fridge, Stove, Washer, Dryer (id:27910)
Cityscape Real Estate Ltd.
1244 Queens Plate Rd
Oakville, Ontario
Nestled in the family-centric Glen Abbey Encore neighbourhood and within the prestigious Abbey Park High School district, this newer 4+1 bedroom home boasts around 3,500 sqft of elegant living space complemented by 4.5 luxurious bathrooms. Each level of the home features expansive ceilings10 feet on the main floor and 9 feet on both the upper and basement levelsenhancing the airy and open feel of the layout.The residence is bathed in natural light from southwest-facing windows, which highlight the seamless hardwood floors throughout, creating a clean and modern aesthetic. At the heart of the family room, a charming gas fireplace provides a warm and inviting atmosphere for family gatherings or tranquil evenings.The primary bedroom serves as a true retreat, featuring a spacious walk-in closet and a luxurious 5-piece ensuite bathroom, offering a spa-like experience. All upstairs bedrooms benefit from private ensuite bathrooms, ensuring comfort and privacy for family members and guests alike.Additionally, the brand new, fully finished basement extends the living space further, including a spacious recreational area and a comfortable bedroom with a full bathperfect for accommodating guests or for use as an in-law suite. This space is both functional and versatile, catering to a variety of family dynamics and lifestyle needs.This never-lived-in residence combines modern luxury with the warmth of a family home, making it an exceptional choice for those seeking a sophisticated yet comfortable living environment. With its well-thought-out design and high-quality finishes, this home is not just a place to live, but a space to thrive and create lasting memories. Whether hosting lively social events or enjoying quiet evenings by the fireplace, this home provides the perfect setting for all of life's moments. (id:27910)
Sotheby's International Realty Canada
#403 -95 Dundas St W
Oakville, Ontario
Excellent location in Luxury Smart building! One of the larger units in the building! Full of natural lights, big 2 rooms with 2 Full Washrooms! $$$ in upgrades! Upgraded Kitchen Cabinets, Appliances, Washrooms, Floor, doors, pot lights and more! Excellent location, drive minutes to Highway 403/Qew, Walking minutes To all amenities, Stores, Shops, Restaurants, and Banks! Locker and Parking spot are included! One year Internat is included! New comers are welcome!! **** EXTRAS **** Full of upgrades $$$ Upgraded Kitchen Cabinets, Upgraded Appliances, upgraded washrooms, doors, lights, pot lights, Floor and mores. One Underground Parking Spot and a locker are included, and one year of free Internet is included (id:27910)
Sutton Group - Summit Realty Inc.
3378 Stocksbridge Ave
Oakville, Ontario
Designer bungalow! Prestigious Bronte Creek! Unparalleled privacy siding and backing onto Colonel William Trail and Woods! This expertly curated bespoke showpiece exudes luxury and refinement. Step inside to discover 9' ceilings and exquisite hardwood floors. The main level is an entertainer's delight, boasting an open concept layout with a seamless flow between the living and dining areas, a handy servery, and a modern kitchen illuminated by a skylight. The kitchen features Caesarstone countertops and premium stainless steel appliances, while the adjacent bright breakfast area leads to a patio. Cozy up in the family room by the gas fireplace, or tackle chores effortlessly with the main level laundry room providing garage access. The primary bedroom beckons with its walk-in closet and French door walk-out to the patio, accompanied by a designer five-piece ensuite with double sinks and a freestanding bathtub. Two additional bedrooms and a spa-like four-piece bathroom complete the main level. Retreat to the professionally finished basement designed for family enjoyment, offering engineered hardwood floors, a sprawling recreation room with a wet bar and distinctive ceiling accents, a wine display cabinet, gym, home office with elegant glass partitions, fourth bedroom with dual walk-in closets, a three-piece bathroom with steam shower, cold room, and ample storage. Notable features include Hunter Douglas motorized window shades, a security system, newer furnace (2022), impressive 11' ceiling height in garage, landscaped low-maintenance gardens, an inground sprinkler system, and more. Relax and unwind in the serene back yard oasis featuring a natural stone patio, captivating water feature, hot tub, and lush privacy hedges. Your dream home awaits! (id:27910)
Royal LePage Real Estate Services Ltd.
2389 Valley Heights Cres
Oakville, Ontario
Rarely offered, premium pocket in River Oaks. First listing under $2 Million in a calendar year. Top tier public, catholic, and private schools. The serene trails of 16 Mile Creek are a block away. Convenient location for amenities, 5-7min drive to the 407 and QEW, and the safety and security of being around the corner from OT hospital. 2,218sqft above grade and 940sqft below. The home has been incredibly well cared for and maintained over the years including; freshly painted in 2023, new blinds in 2022, new fence, deck, owned tankless water heater, furnace, AC compressor all 2021, LG washer and dryer 2020, upper level triple-pane windows and full ensuite renovation in 2019, full kitchen renovation including appliances, updated powder room, new gas fireplace in 2018. Stone and interlock walkways, insulated garage door all 2015. We have a full list of upgrades as well as a recent home inspection to fully uncover the features offered in this great home. (id:27910)
RE/MAX Escarpment Realty Inc.
3062 Harasym Tr
Oakville, Ontario
Brand new 4 bed, 3.5 bath townhouse. Discover the luxury of two primary ensuites, one conveniently located on the ground level. Embrace the sleek design of the open concept kitchen, adorned with quartz countertops and stainless steel appliances. The spacious living room features a walk-out deck and expansive windows, flooding the space with natural light. Generously sized bedrooms, each equipped with ample closet space. Benefit from the large 2-car garage for convenient parking and storage. **** EXTRAS **** Nestled near major shopping destinations, hospitals, and transit hubs, this home combines modern amenities with a prime location, offering unparalleled comfort and convenience. (id:27910)
Ipro Realty Ltd.
#503 -509 Dundas St W
Oakville, Ontario
Brand new 2 bed 2 bath suite in luxury living Greenpark's Dunwest building. Perfect location in sought after north Oakville, walking distance to shopping plaza, restaurants and public transit. Kitchen features large island, quartz countertops, Whirlpool appliances and soft close cabinets. Primary bedroom has huge window overlooking the escarpment, large walk in closet and ensuite 3 piece bathroom showcasing a large walk in shower. The 2nd bedroom has the same stunning view and mirrored closet doors. Living room features sliding doors to a spacious balcony, perfect to watch the beautiful sunsets. This suite features a 2nd full bathroom with quartz countertops and extra deep bathtub. This building is the height of luxury featuring Concierge, rooftop patio, Gym, Media room, Games room, party room, private dining room and visitor parking. Unit includes an underground parking spot and locker. (id:27910)
RE/MAX Real Estate Centre Inc.
2509 Littlefield Crescent
Oakville, Ontario
Stunning, Newly Built End Unit Townhouse in Sought After New Development Glen Abbey Encore! This 3 Bed, 3 Bath Home with over 2000 Sq Ft boasts oversized windows, dark hardwood flooring, custom blinds, california shutters and more! Ground floor level with Den, double door coat closet & access to garage. 2nd Level with beautiful bright white kitchen with stainless steel appliances, quartz counters, center island with breakfast bar and eat in breakfast area open to the great room with sliding door access to the large balcony. 2nd Level living/dining room with 10 ft ceilings & 2pc powder room. 3rd floor features large master retreat with Walk In Closet and 5pc ensuite with large glass enclosed walk in shower, double sinks & soaker tub. 2 Additional great sized bedrooms, 4 pc main bath and laundry room with sink! Unfinished basement perfect for storage! 2 Car Garage with inside access. Close to QEW, Oakville Hospital, Schools, Shops & More! Dont miss this opportunity to live in the New Glen Abbey. (id:27910)
Royal LePage Real Estate Services Ltd.
3378 Stocksbridge Avenue
Oakville, Ontario
Designer bungalow! Prestigious Bronte Creek! Unparalleled privacy siding and backing onto Colonel William Trail and Woods! This expertly curated bespoke showpiece exudes luxury and refinement. Step inside to discover 9’ ceilings and exquisite hardwood floors. The main level is an entertainer’s delight, boasting an open concept layout with a seamless flow between the living and dining areas, a handy servery, and a modern kitchen illuminated by a skylight. The kitchen features Caesarstone countertops and premium stainless steel appliances, while the adjacent bright breakfast area leads to a patio. Cozy up in the family room by the gas fireplace, or tackle chores effortlessly with the main level laundry room providing garage access. The primary bedroom beckons with its walk-in closet and French door walk-out to the patio, accompanied by a designer five-piece ensuite with double sinks and a freestanding bathtub. Two additional bedrooms and a spa-like four-piece bathroom complete the main level. Retreat to the professionally finished basement designed for family enjoyment, offering engineered hardwood floors, a sprawling recreation room with a wet bar and distinctive ceiling accents, a wine display cabinet, gym, home office with elegant glass partitions, fourth bedroom with dual walk-in closets, a three-piece bathroom with steam shower, cold room, and ample storage. Notable features include Hunter Douglas motorized window shades, a security system, newer furnace (2022), impressive 11’ ceiling height in garage, landscaped low-maintenance gardens, an inground sprinkler system, and more. Relax and unwind in the serene back yard oasis featuring a natural stone patio, captivating water feature, hot tub, and lush privacy hedges. Your dream home awaits! (id:27910)
Royal LePage Real Estate Services Ltd.
216 Nottingham Drive
Oakville, Ontario
Welcome 216 Nottingham Drive in highly sought-after College Park!! This stunning 2290 sq ft home is nestled in the heart of Oakville with only two entrances serving as the exclusive gateways to this enclave of homes fostering a tranquil environment free from the disturbances of thru-traffic. This beautifully maintained property offers spacious living areas, perfect for both family gatherings and entertaining guests. This home features updated and upgraded kitchen and bathrooms, hardwood floors and ceramics on main level. Upstairs, there are four generously-sized bedrooms, including a luxurious master suite with a walk-in closet. The finished basement offers additional living space, ideal for a home office, gym, games room and recreation room. Outside, the landscaped pie-shaped yard provides a private oasis, complete with partially covered large back yard, a deck area for outdoor dining and relaxation, an area to lounge around a fire in the evenings, and an adorable pond. Conveniently located close to schools, parks, walking trails, shopping, and public transit, major highways, and within walking distance to Sheridan College. This home offers both comfort and convenience for today's discerning buyer. Don't miss out on the opportunity to make this Oakville gem your own! (id:27910)
RE/MAX Aboutowne Realty Corp.
2389 Valley Heights Crescent
Oakville, Ontario
Rarely offered, premium pocket in River Oaks. First listing under $2 Million in a calendar year. Top tier public, catholic, and private schools. The serene trails of 16 Mile Creek are a block away. Convenient location for amenities, 5-7min drive to the 407 and QEW, and the safety and security of being around the corner from OT hospital. The home has been incredibly well cared for and maintained over the years including; freshly painted in 2023, new blinds in 2022, new fence, deck, owned tankless water heater, furnace, AC compressor all 2021, LG washer and dryer 2020, upper level triple-pane windows and full ensuite renovation in 2019, full kitchen renovation including appliances, updated powder room, new gas fireplace in 2018. Stone and interlock walkways, insulated garage door all 2015. We have a full list of upgrades as well as a recent home inspection to fully uncover the features offered in this great home. Please call me for the full information package and a private tour. (id:27910)
RE/MAX Escarpment Realty Inc.
#422 -2511 Lakeshore Rd W
Oakville, Ontario
Welcome to the coveted Bronte Harbour Club. Beautiful two bedroom, two bathroom condo in the heart of Bronte. The Forecastle model is a corner suite and is one of the most desirable layouts that offers amazing South West views from every window of Bronte Creek as well as the Lake and Harbour. Spacious & bright open concept design with 1188 square feet of living space plus a balcony. Cook up a storm in your galley kitchen and enjoy the scenery of Bronte Creek from the eat in breakfast area, then move over to the dining and living area to watch the boats on the Harbour or the Lake. Wake up from every room with lush green views. Steps to Lake Ontario, Bronte Village, Bronte Creek, Bronte Harbour Yacht Club, Bronte Marina, Beach, & Bluffs Parks. Residents of Bronte Harbour Club enjoy 24 hour concierge/security, live in Superintendent, Gym/Exercise Room, Indoor Swimming Pool, Party Room, Library, Billiard Room, Whirlpool, Hobby Room, Sauna, Guest Suite & meticulous landscaping of the entire property including backside mature green pathways with an enormous patio with gazebo and pergolas, exclusive only to residents perfect for tanning or relaxing, or hop onto the trail via foot or kayak and see where it takes you. 9 foot ceilings throughout. In-suite laundry. 2 storage lockers (one is 10 ft. x 12. Ft. large) and a tandem underground parking spot that accommodates 2 cars. (id:27910)
Berkshire Hathaway Homeservices West Realty
#10 -2120 Marine Dr
Oakville, Ontario
Lakeside Living. Beautiful 3+1 Bedroom, 2+2 Bath Townhome For Lease, Just Steps To The Lake & Bronte Village. Updated Throughout, Gourmet Maple Kitchen With Corian Counters, S.S. Appliances, Under Cab Lighting, W/O To Balcony With Bbq Gas Hook-Up Overlooking Your Perennial Rear Garden. Engineered Cherry Hardwood, Crown Molding. Fresh Neutral Colors Throughout. Master Retreat With 4Pc Ensuite, Second Front Entry to Lower Level with access to 4th Bedroom + Large Den Area. Extras: Enjoy Lakeside Sunsets At The Water, Or At The Residence Parkette. Quick access to QEW. All Amenities. (id:27910)
Royal LePage Real Estate Services Ltd.
3048 Parsonage Cres
Oakville, Ontario
Exquisite Fernbrook-built detached home nestled in a coveted Oakville neighborhood! With an open-concept layout and 4 spacious bedrooms, this home is truly impressive. It features significant upgrades including a kitchen with a central island, quartz countertops, marble backsplash, and stainless steel appliances. The main floor boasts 10-foot ceilings with pot lights, along with hardwood flooring and custom roller blinds throughout. The master ensuite is a luxurious retreat with a soaker tub, quartz countertop, and a marble/tile glass shower. The home has great curb appeal, complete with a double garage, and is mere steps away from French Immersion Dr. David R. Williams Public School. (id:27910)
Royal LePage Real Estate Services Ltd.
#717 -2489 Taunton Rd
Oakville, Ontario
WOW!! Relaxing and Unobstructed Views ! Set Atop One Of North Oakville's Most Exclusive New Buildings, Oak & Co., This Bright Residence Offers Luxurious Finishes & A Thoughtful, One Spacious Bedroom and Large Den & One Bath ,Oversized Windows & A Sleek Kitchen With Designer Cabinetry, Quartz Countertops & Stainless-Steel Appliances. Additional Features Include Laminate Flooring Ne-Facing Private Balcony-Perfect For Morning Coffee Or Sunset Drinks. Oak & Co.'S Thoughtful Array Of Amenities Includes Underground Parking, Fitness Center, Outdoor Terrace, Security, Visitor Parking, Concierge, & An Events Lounge. Located In The Heart Of Oakville's Sought-After Uptown Core, Moments From Shopping, Restaurants, Parks, Schools & Public Transit. **** EXTRAS **** Washer, Dryer, Fridge/Freezer, Microwave, Oven (id:27910)
Century 21 People's Choice Realty Inc.
3365 Vernon Powell Dr
Oakville, Ontario
Lush ravine! Contemporary showpiece finished from top-to-bottom! Welcome to 3365 Vernon Powell Drive, situated on a premium 114' deep lot in one of N. Oakville's most prestigious communities. This impeccably crafted home is a haven of modern luxury, thoughtfully designed for both comfort and entertainment. This residence offers an unparalleled lifestyle, surrounded by an array of amenities including parks, trails, top-rated schools, shopping centres, restaurants, hospital, and easy access to major highways. Infused with natural light and designed for entertaining, the seamless flow from the dining room to the living room with a gas fireplace creates an inviting atmosphere. An adjacent office provides convenience and functionality. The chef's kitchen is a dream, boasting high-gloss white cabinetry with pull-out drawers, quartz countertops and backsplash, top-of-the-line KitchenAid appliances, an oversized island comfortably seating four, and a walk-out to the back yard. Ascending to the upper level, you'll discover a lavish primary suite featuring dual walk-in closets and a spa-like five-piece ensuite with double sinks and a freestanding bathtub, two bedrooms sharing a four-piece bathroom, a fourth bedroom with its own four-piece ensuite, as well as a laundry room. The professionally finished basement offers an expansive recreation room with a wet bar, two additional bedrooms/dens, three-piece bathroom, and a second laundry room. Highlights include 10' ceilings throughout the main level, hardwood floors throughout the main and upper levels, an abundance of pot lights, a mud room with garage access, and hardwood staircases with wrought iron pickets. Step outside to the serene back yard retreat, bordered by a ravine with no rear neighbours. A natural stone patio, gazebo, and meticulously manicured gardens provide an idyllic backdrop for relaxation and al fresco dining. With every detail meticulously curated, this turn-key residence offers the epitome of luxury living. (id:27910)
Royal LePage Real Estate Services Ltd.
3086 Highvalley Rd
Oakville, Ontario
Fabulous 1,690 Sqft, Executive Freehold Townhome In Highly Desirable, Family-Friendly Neighbourhood In Oakville. 3 Generously Sized Bedrooms, 3 Bathrooms (Including 4-Piece Ensuite In Primary Bedroom), A Kitchen With Breakfast Area, Stone Backsplash And Stainless-Steel Appliances, This Lovely Open-Concept Townhouse Checks Off All The Boxes. Walking Distance To Valleyridge Park And Splash Pad, Palermo Public School, Shopping, And Transportation (id:27910)
Homelife Landmark Realty Inc.
1267 Gainsborough Dr
Oakville, Ontario
Nestled amidst the majestic trees of Falgarwood, this exceptional bungalow offers peaceful living on an oversized 66 x 125 lot. Upon entry, the main level greets you with an inviting open-concept layout with beautiful hardwood floors and an abundance of natural light. Unwind in the inviting family room, complete with a charming wood-burning fireplace framed by a striking floor-to-ceiling stone surround, overlooking the front yard. The spacious kitchen with pristine white cabinets and quartz countertops is perfect for cooking and entertaining. Three spacious bedrooms on the main floor provide ample space for rest and relaxation, ensuring comfort and privacy for the entire family. Descend to the beautifully finished basement, where additional living space awaits, including a sprawling recreation room, two bedrooms, and a convenient four-piece bath, perfect for accommodating guests or extended family members. Outside, discover your own private oasis, featuring a heated pool within the expansive backyard, ideal for basking in the summer sun and hosting memorable gatherings. Enhancing convenience, an irrigation system simplifies lawn maintenance, while the oversized driveway offers ample parking for residents and guests. Sought-after family-friendly neighbourhood within walking distance of Falgarwood Public School, Falgarwood Park and outdoor pool, and Holy Family Catholic Elementary School. Close to Upper Oakville Shopping Centre, Iroquois Ridge High School, Sheridan College Trafalgar Road Campus, Oakville Place, highways and GO Train Station. Seize the opportunity to own this extraordinary property and create lifelong memories in the heart of Falgarwood. (id:27910)
Royal LePage Real Estate Services Ltd.
420 Sixteen Mile Dr
Oakville, Ontario
Great Opportunity To Live In The Demand Area Of North Oakville. Rare Extra Wide Double Car Garage With A Functional 3 Bed + 1 Den/Office With A Modern Layout. Just Steps From Park, Odenawai Public School, Walking Trails, Fortinos Plaza, Sixteen Mile Sports plex, Oakville Hospital, Major Highways And Numerous Other Amenities. (id:27910)
Century 21 People's Choice Realty Inc.
#1807 -65 Speers Rd
Oakville, Ontario
TRENDY CONDO living with LAKE VIEWS! Enjoy this contemporary 1 bedroom PLUS DEN in Rain condos. Approximately 700 ft. plus massive south facing balcony with CN tower & the lake views! Excellent open concept layout boasts dark engineered hardwood flooring throughout. 9 foot ceilings. True open concept! Sunny & spacious Living and Dining area is open to modern dark espresso coloured kitchen with 4 stainless steel appliances, granite counters, glass backsplash, under valance lighting, pantry and breakfast bar. Well sized Primary bedroom with spacious walk in closet & balcony access. Impressively large 4 piece bathroom with bedroom access, grey subway tiles, white vanity & luxuriously large soaker tub. In suite Laundry conveniently located in bathroom. Den is perfect for working at home! Two large sliding doors to balcony. Floor to ceiling windows with southern exposure. Lake views plus downtown Toronto skyline views! Unparalleled building amenities! Enjoy the safety of the 24 hour concierge service, fabulous exercise room, take a dip in the indoor pool, hot tub or enjoy the sauna, media room, party room, guest suites, rooftop terrace with barbeque privileges. Pet friendly building! This unit boasts one unobstructed parking spot and one locker. Located close to shopping, walk to GO station, easy highway access. Enjoy this active lifestyle with renowned cafes & restaurants at your doorstep in trendy Kerr village! **** EXTRAS **** Pet restrictions: 2 normal domesticated pets, No size or breed restrictions (id:27910)
Royal LePage Real Estate Services Ltd.
216 Nottingham Dr
Oakville, Ontario
Welcome 216 Nottingham Drive in highly sought-after College Park!! This stunning 2290 sq ft home is nestled in the heart of Oakville with only two entrances serving as the exclusive gateways to this enclave of homes fostering a tranquil environment free from the disturbances of thru-traffic. This beautifully maintained property offers spacious living areas, perfect for both family gatherings and entertaining guests. This home features updated and upgraded kitchen and bathrooms, hardwood floors and ceramics on main level. Upstairs, there are four generously-sized bedrooms, including a luxurious master suite with a walk-in closet. The finished basement offers additional living space, ideal for a home office, gym, games room and recreation room. Outside, the landscaped pie-shaped yard provides a private oasis, complete with partially covered large back yard, a deck area for outdoor dining and relaxation, an area to lounge around a fire in the evenings, and an adorable pond. Conveniently located close to schools, parks, walking trails, shopping, and public transit, major highways, and within walking distance to Sheridan College. This home offers both comfort and convenience for today's discerning buyer. Don't miss out on the opportunity to make this Oakville gem your own! (id:27910)
RE/MAX Aboutowne Realty Corp.
239 Littlewood Dr
Oakville, Ontario
Great opportunity in heart of Oak Park. This beautiful 3 storey 3 bedroom semi detached home w/double garage is ready to move in. Home has been recently painted. Oak hardwood flooring throughout main floor + hardwood staircase. Generous eat-in kitchen recently renovated with new cabinets, granite countertops, backsplash and island PLUS built-in pantry along wall of breakfast area. High end LG fridge (2023), Bosch Super Quiet Dishwasher, Quiet Hood Fan & Quiet Fans in Bathrooms. Walk out to the generous deck to relax in the sun or move up to the massive 3rd floor loft/retreat for great entertainment. Primary Bedroom features a 4pc bathroom and walk-in closet. Finished Basement also boasts large storage area and large laundry room (w/ Energy Star LG Washer/Dryer). 2020 Attic Insulation upgraded to R60, 17"" Energy Audit - Rating 101. Located in the thriving community of Oak Park in North Oakville, you have it all... Close to the new uptown core, Hospital, GO, transit, shopping, schools and major highways. (id:27910)
RE/MAX Realty Specialists Inc.
509 Dundas Street West Unit# 503
Oakville, Ontario
Brand new 2 bed 2 bath suite in luxury living Greenpark's Dunwest building. Perfect location in sought after north Oakville, walking distance to shopping plaza, restaurants and public transit. Kitchen features large island, quartz countertops, Whirlpool appliances and soft close cabinets. Primary bedroom has huge window overlooking the escarpment, large walk in closet and ensuite 3 piece bathroom showcasing a large walk in shower. The 2nd bedroom has the same stunning view and mirrored closet doors. Living room features sliding doors to a spacious balcony, perfect to watch the beautiful sunsets. This suite features a 2nd full bathroom with quartz countertops and extra deep bathtub. This building is the height of luxury featuring Concierge, rooftop patio, Gym, Media room, Games room, party room, private dining room and visitor parking. Unit includes an underground parking spot and locker. (id:27910)
RE/MAX Real Estate Centre Inc

