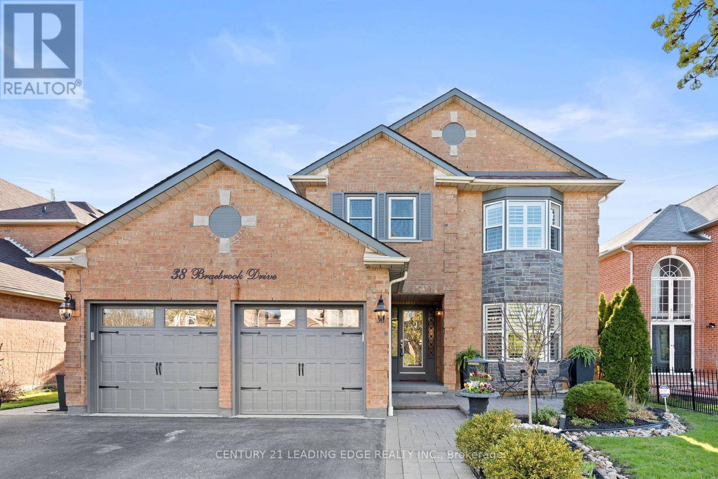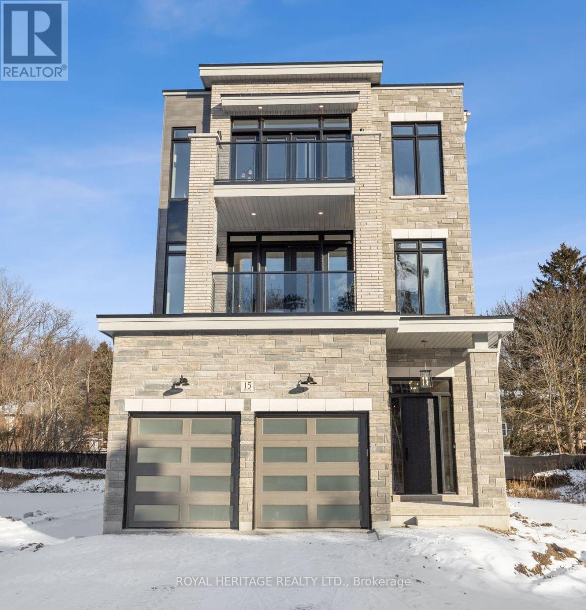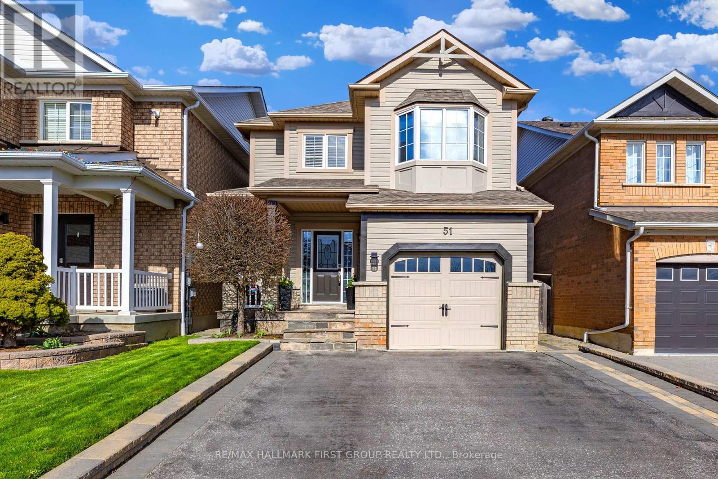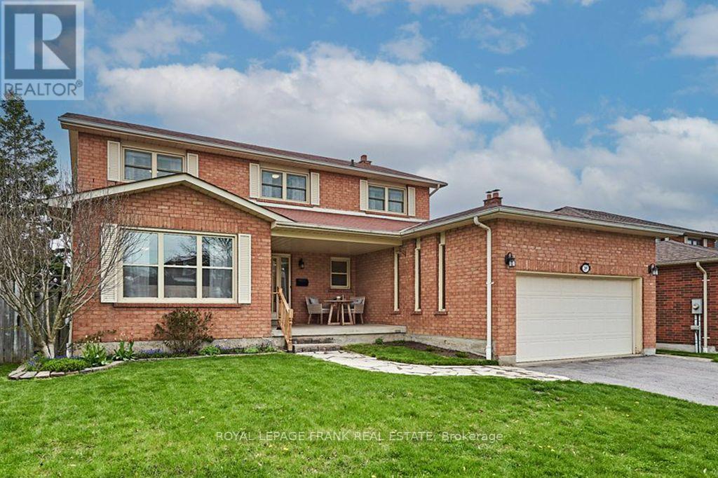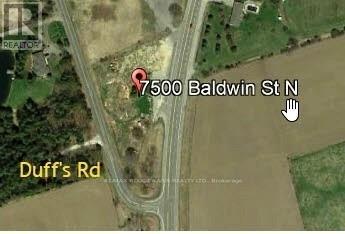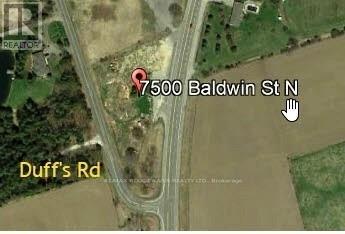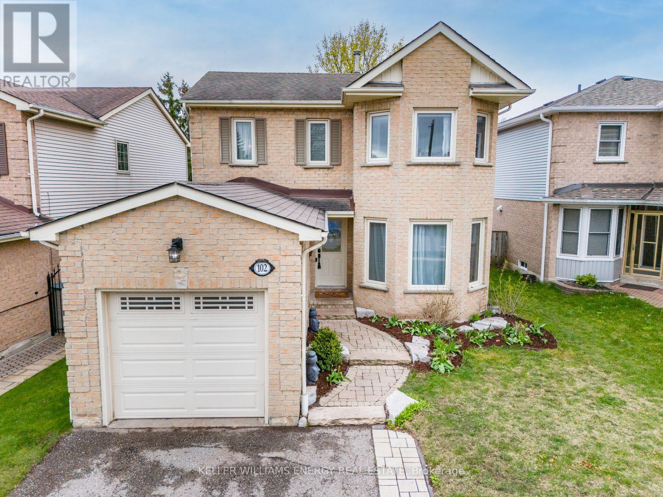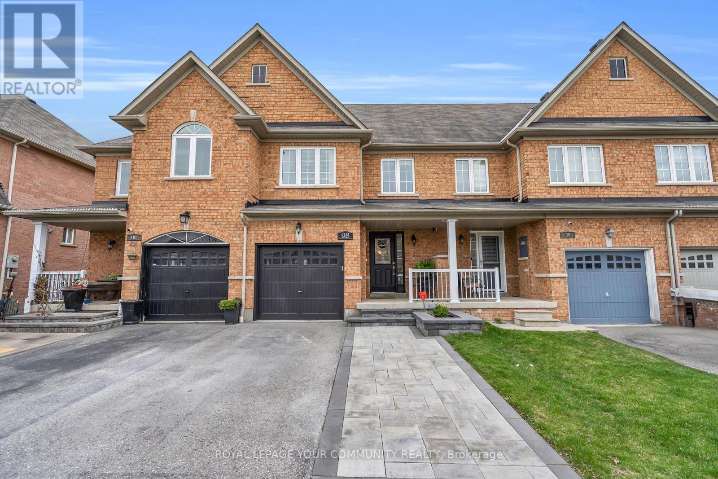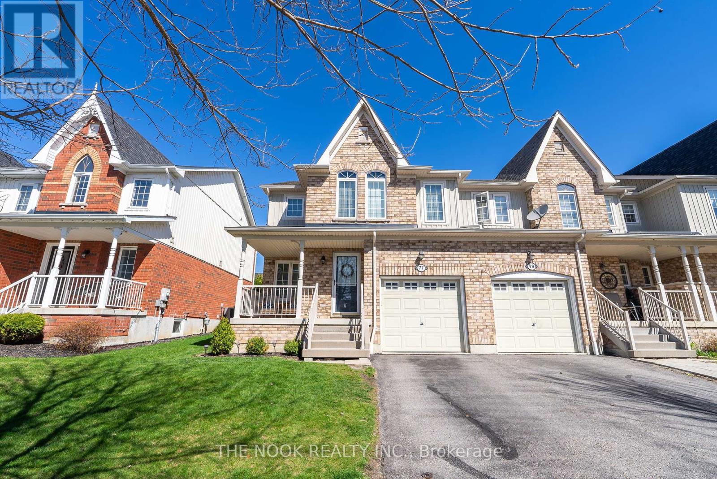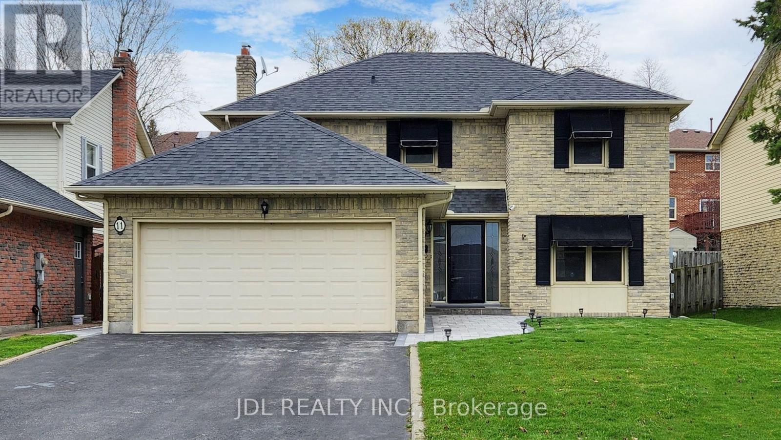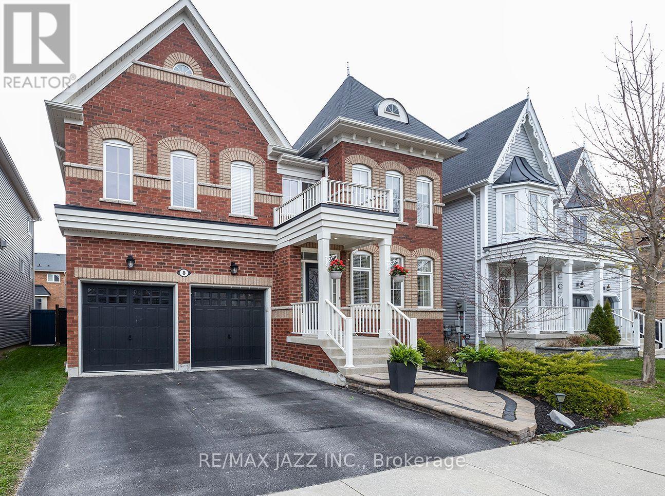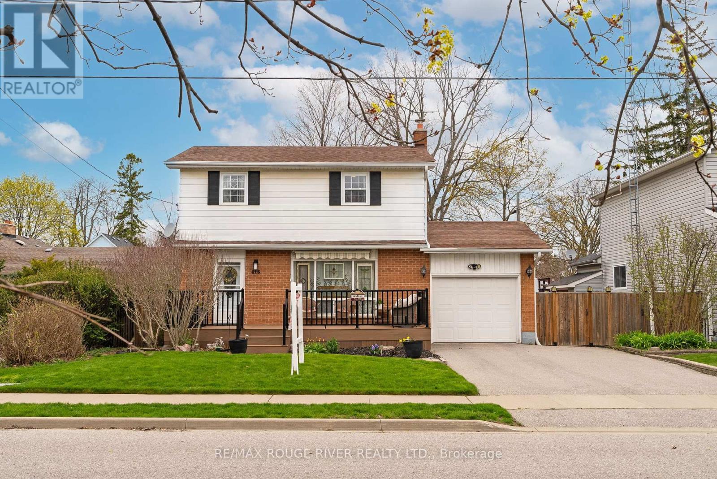38 Braebrook Dr
Whitby, Ontario
Welcome to paradise for anyone who loves to entertain and enjoys outdoor living. With it's inground pool, upper deck, covered three-season lower deck, and outdoor dining space, it offers plenty of opportunities for relaxation and hosting gatherings. Inside, the five spacious bedrooms on the second floor provide ample space for family and guests, while the built-in office and laundry on the main floor offer convenience. The fully finished basement with an in-law suite adds versatility and functionality. There are four washrooms, a massive kitchen, sunken living room with 9' ceilings, pot lights, and hardwood floors throughout. This home exudes luxury and comfort. It truly is a dream home for those who love to entertain. **** EXTRAS **** Backyard awning, existing teakwood dining table & 6 chairs, pool accessories, wood storage on upper deck, gas BBQ, large umbrella with stand. (id:27910)
Century 21 Leading Edge Realty Inc.
Lot 8 Inverlynn Way
Whitby, Ontario
*The Deverell* **MOVE IN READY!!** DeNoble Homes award winning design + finishes! 4,316sqft above grade. The features start @ the front door and garage - featuring a costco door! The generous foyer with custom built ins leads past a glass feature staircase + powder room into an open concept family room + Exclusive Wolstencroft Kitchen. Crown mouldings, waffle ceilings, pull outs, slow close, under valance lighting, walk in pantry with costco door to garage. These are just some of the words to describe this CHEF STYLE Kitchen that includes an oversized fridge/freezer, Wolf Stove & top of the line Miele dishwasher! Take the stairs or use the elevator to view the second floor. The laundry room is a feature work space equipped with Washer & dryer while being centrally located within the home. This floor also features 2 huge bedrooms, 2 full bathrooms, more custom cabinetry with a large media/games room beverage centre - walk out to a west facing balcony for your morning coffee. Moving on up to the third floor you will think you are in a penthouse hotel suite. The whole third floor is designed for you the ""owner"". An extra large primary bedroom, huge master ensuite with gas fireplace, decadent features and finishes. Steps away from an extravagant custom designed walk-in closet/dressing room! There's no need to leave this floor as it has its own living entertainment - office space/beverage centre and balcony. This home can only be appreciated by coming to personally view and the experience the volume of 10ft ceilings, 8 ft doors, the hardwood, lights and Fine Fit + Finishes! (id:27910)
Royal Heritage Realty Ltd.
51 Palomino Pl
Whitby, Ontario
4 BEDROOM HOME , 1900 sq ft. COZY FRONT PORCH , SPOTLESS, BRIGHT HOME , LOCATED IN A GREAT NEIGHBORHOOD OF WHITBY. AMPLE ENTRANCE INVITING YOU TO A FUNCTIONAL LAYOUT , WITH A FAMILY ROOM WITH GAS FIREPLACE, OVERLOOKING KITCHEN AND DINING AREA, KITCHEN OFFERING EXTENDED COUNTER CONVENIENTLY FOR HAVING BARSTOOLS , 4 APPLIANCES, FRIDGE, STOVE 2022 , B/I MICROWAVE 2022 B/I DISHWASHER. WALK OUT TO A NICE PATIO. WOOD STAIRS LEADING TO SECOND FLOOR . 4 SPACIOUS BEDROOMS, PRIMARY BEDROOM WITH 4 PCS ENSUITE WASHROOM, SEPARATE SHOWER. FINISHED BASEMENT WITH 2 PCS BATH, AND 3 ROOMS COULD HAVE MULTIPLE USE . LAUNDRY ROOM WASHER 2023, CABINETS, LOCATED ON THE MAIN FLOOR. NEWER GARAGE DOOR, NEWER FRONT INTERLOCKING. PERENNIALS IN THE BACKYARD ** This is a linked property.** (id:27910)
RE/MAX Hallmark First Group Realty Ltd.
289 Glen Hill Dr
Whitby, Ontario
Welcome To This Well-Loved Original Owner Home Sitting On A 60' Wide Lot In A High Demand, Family Friendly Neighbourhood. With 4 Bedrooms, 2.5 Bathrooms And 2,000+ Sq. Ft. Above Grade, This Spacious Family Home Starts Checking All The Boxes On Your List With An Inviting Front Entrance And A Large Covered Porch. Step Inside To An Open Foyer, Sweeping Wood Staircase And Etched Glass French Doors. The Main Floor Features A Large Living/Dining Room Plus Family Room With A Fireplace And Hardwood Floors. The Large Eat-in Kitchen Has A Walkout To A Deck And Private, Fenced Backyard. Make Your Way Upstairs To 4 Bedrooms With Hardwood Floors And A Generous Primary Bedroom With 4pc. Ensuite And Walk-in Closet. The Partially Finished Basement Has Endless Potential. This Home And Location Offers Comfort And Convenience. Your Search Ends Here! **** EXTRAS **** Walk To Parks, Trails, Schools And Shopping/Amenities At Thickson Rd/Dundas St. Open Houses On Sat April 27th And Sun April 28th From 1-4pm. Check Out The Virtual Tour, Video And Floor Plans! (id:27910)
Royal LePage Frank Real Estate
7500 Baldwin St N
Whitby, Ontario
*INVESTMENT OPPORTUNITY * PROPOSED TOWNHOME DEVELOPMENT * PRESENTLY TWO BEDROOM HOME ON 1.43 ACRES* (id:27910)
RE/MAX Rouge River Realty Ltd.
7500 Baldwin St N
Whitby, Ontario
*INVESTMENT OPPORTUNITY * PRESENTLY C2 ZONING BUT PROPOSED TOWNHOME DEVELOPMENT * PRESENTLY A TWO BEDROOM HOME ON 1.43 ACRES* (id:27910)
RE/MAX Rouge River Realty Ltd.
102 Hemingford Pl
Whitby, Ontario
The Absolute perfect starter home for any family!! Located in one of Whitby's most prestigious locations in Pringle Creek, this 3 bedroom, 2 bath fully detached home is finished from top to bottom! Beautiful Main Floor And Kitchen Area With Walkout To Large Deck In A Fully Fenced Backyard. 3 Bedrooms On The 2nd Floor All Feature updated broadloom, with a newly updated 4-pc Bath. Fully Finished Basement With Rec Room, updated broadloom throughout, and a stunning 4 Piece Bath with heated flooring. Beautiful Mature A+ Location Within Walking Distance To Parks, Schools, Splash Pads, Shopping And More! (id:27910)
Keller Williams Energy Real Estate
98 Oceanpearl Cres
Whitby, Ontario
Welcome Home! If You Are Looking For A Turn Key Family Friendly Property, Look No Further Because 98 Oceanpearl Crescent Has Everything You Need & Then Some! Located in The Desirable Blue Grass Meadows, Close to Schools, Lake Ontario & All Amenities. Just Minutes to GO Station Or Major Highways For An Easy Commute. Open Concept Kitchen w/ New Quartz Countertops & Bright Pot Lights. All Bathrooms Freshly Renovated Within The Last Year. Quality Hardwood Flooring Throughout w/ Fresh Broadloom In Bedrooms. Enjoy The Convenience Of Central Vac And A 2nd Floor Laundry Room. Fully Finished Basement w/ 2 Pc Bathroom & Ample Storage Space. Walk Out From Your Living Area to Your Spacious Private Backyard w/ No Neighbours Directly Behind. Private Breezeway Provides Convenient Access To The Garage. Check Out Your New Neighbourhood, Neighbourhood Guide Attached For Your Convenience. (id:27910)
Royal LePage Your Community Realty
77 Barchester Cres
Whitby, Ontario
Welcome to 77 Barchester Crescent. Nestled in the heart of Brooklin, this exquisite freehold end unit townhome offers an unparalleled blend of modern luxury and family-friendly comfort. Step into the meticulously renovated kitchen, boasting gleaming granite countertops, sleek new cabinets, a stylish backsplash, and top-of-the-line stainless steel appliances, all installed in 2020.Spanning nearly 1800 square feet of thoughtfully designed living space, this home caters perfectly to the needs of growing families. With three spacious bedrooms and three bathrooms, including a 4-piece master ensuite and a large walk-in closet this home checks all the boxes.The surrounding neighbourhood of Brooklin offers a wealth of amenities just moments away. From top-rated schools to lush parks and convenient grocery stores, everything you need is within easy reach. Whether it's a leisurely stroll in the park or a quick trip to the store, everything you desire is ight at your doorstep. (id:27910)
Keller Williams Energy Real Estate
11 Hialeah Cres
Whitby, Ontario
Do Not Miss, Ready To Move In! Fully Upgrade 4 Bedrooms With 4 Bathroom Home, Well Maintained By Owner. 50 X 120 Large Lot In Blue Grass Meadows Safe Community And On The One Of The Most Sought After Streets In Whitby. Functional Layout, Lots of Windows Filled With Bright Sunshine, Pot Lights, Kitchen Granite Counter Top, Brand New Stainless Steel appliances, New Washer/Dryer, New Wood Floors. Separate Side Entrance, Walk-Out From Family Room To A Relaxation Backyard, Family Room With A Wood Burning Fireplace Perfect For Christmas Family Time, Confirmable New 3Pc Ensuite In Master Bedroom, 4Pc Shared Bathroom With Granite Counter, Finished Basement Has A Spa And Jacuzzi, Drive Way Paved In 2023, New Interlocking In 2023. Very Convenience Location, Easy Access To 401/407, Minutes Distance TO Whitby Mall shopping Centre And Durham College. (id:27910)
Jdl Realty Inc.
8 Bloomsbury St
Whitby, Ontario
Welcome Home! This magnificent Brooklin home boasts 2993 sqf with 4 bedrooms and 4 baths. Beautifully crafted with 9 foot ceilings, grand foyer open to the second floor, formal living and dining area, huge kitchen with quartz counters and center island that is open to the great room, perfect for entertaining with a custom stone feature fireplace and loaded with pot lights and a beautiful arched entryway. Exquisite details throughout: hardwood flooring, main floor laundry, California shutters, upgraded light fixtures, custom paint and feature walls, double garage with indoor access and so much more. Walkout from the breakfast area to a large deck and custom interlock patio. This home must be seen! The second floor features 3 full bathrooms with 2 primary bedrooms with ensuite baths. An ideal 2nd-floor home office/den area as well as a luxurious primary bedroom with walk-in closet, large glass shower and large soaker tub with dual vanities. Excellent family location in the beautiful Tribute homes community! **** EXTRAS **** This home is magazine-worthy. All brick model with custom interlock and landscaping with 3 full 2nd-floor bathrooms, too many upgrades to list. Its a 10. A++ location close to schools, parks, shopping and the 407. Do not wait on this one! (id:27910)
RE/MAX Jazz Inc.
416 John St W
Whitby, Ontario
Welcome to this charming downtown Whitby home, where modern updates meet timeless charm. Step onto the welcoming front porch, basking in the warmth of southern exposure, promising sunny days ahead. Enter the inviting living room, adorned with hardwood floors, elegant crown moulding, and bathed in natural light pouring through the large window. The spacious eat-in kitchen beckons with its array of features including pot lights, stainless steel appliances, a convenient breakfast bar, and ample storage space, ensuring culinary delights await. On the upper level, discover three generously sized bedrooms, two boasting hardwood floors, crown moulding, and one featuring a bespoke dressing room with custom shelving/closet organization. Spacious main bathroom, showcasing a stunning double sink vanity. Venture downstairs to the basement rec room, where cozy evenings await by the wood-burning fireplace amidst the rustic charm of barn board walls and illuminated by recessed pot lights. Outside, the private backyard oasis awaits, complete with a fabulous deck, perfect for entertaining friends and family amidst the tranquility of nature. Conveniently located close to all amenities, including schools, restaurants, shopping destinations, public transit, and mere minutes from highway access, this home offers the perfect blend of comfort, style, and convenience. Embrace the essence of downtown living in this meticulously updated and renovated gem. **** EXTRAS **** Shed & Powder Room 2020 Fence & Stone Pathway & Deck 2019 Side Deck & Windows (some) 2018 Composite Front Porch & Garage Door 2017 Roof 2015 Upstairs Bathroom 2014 Furnace 2007 A/C 2003 (id:27910)
RE/MAX Rouge River Realty Ltd.

