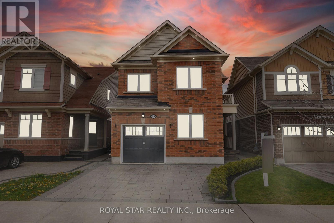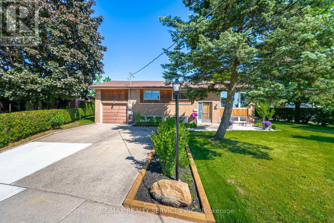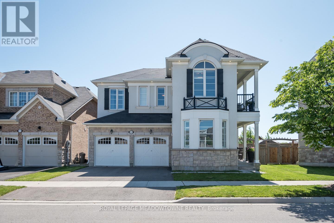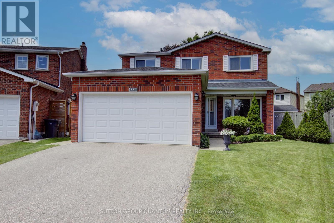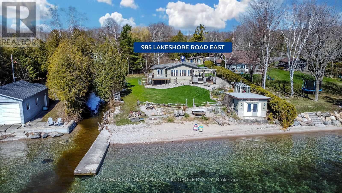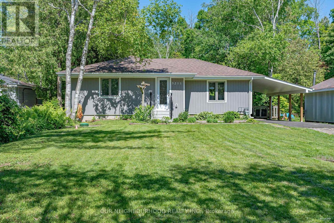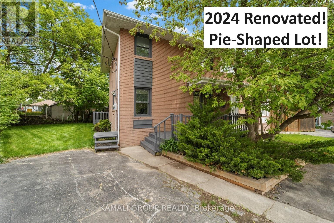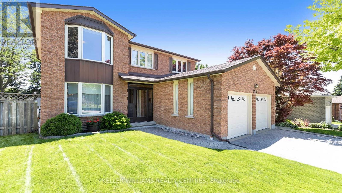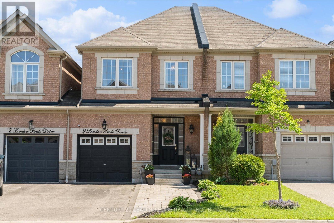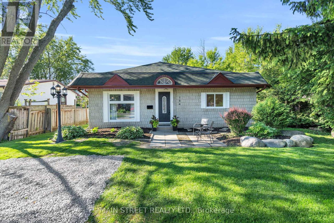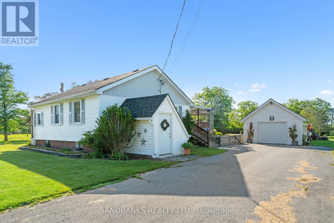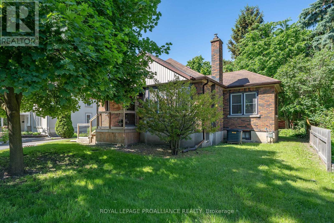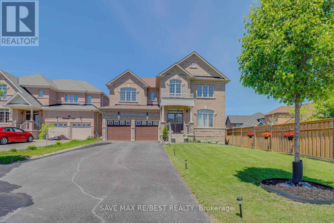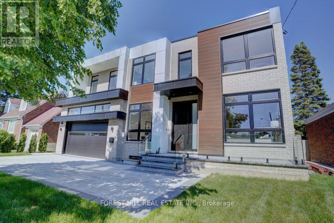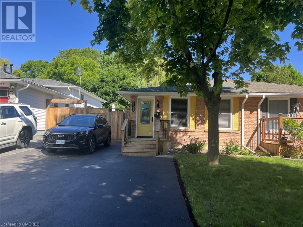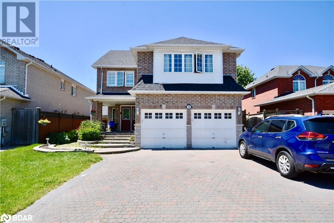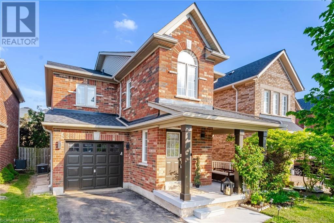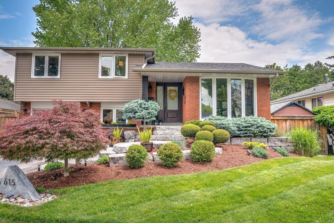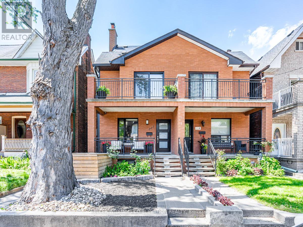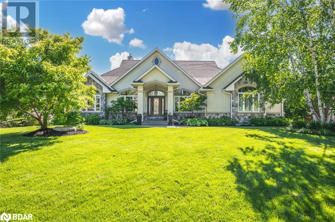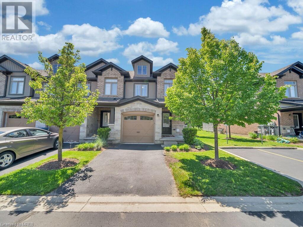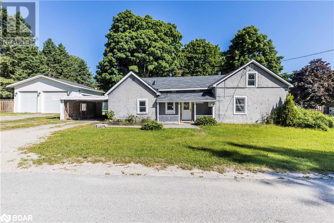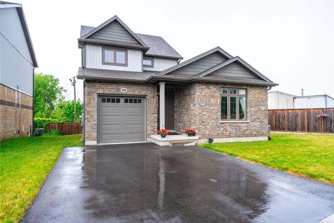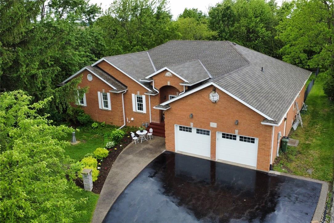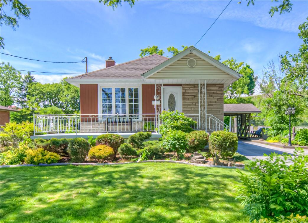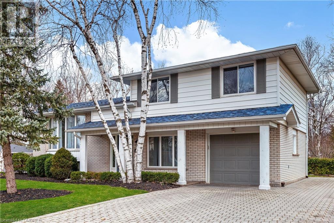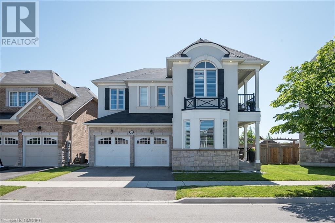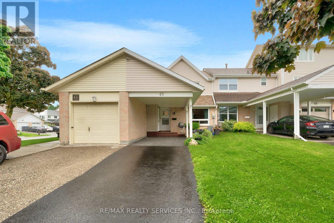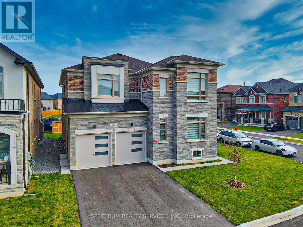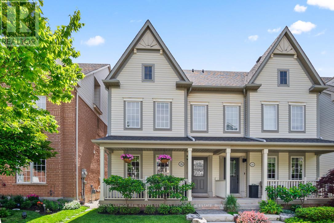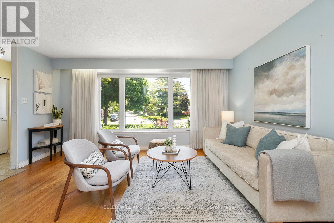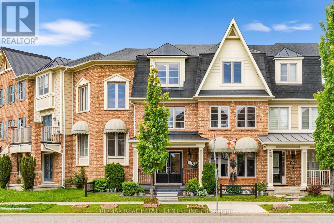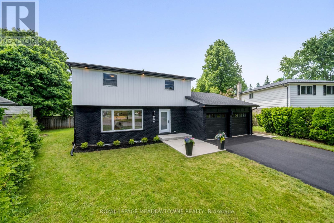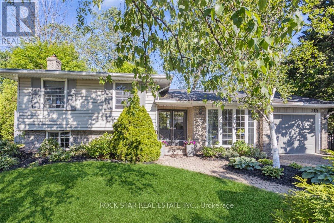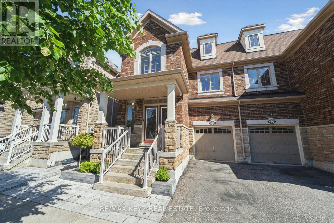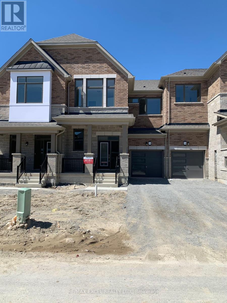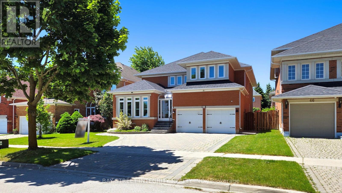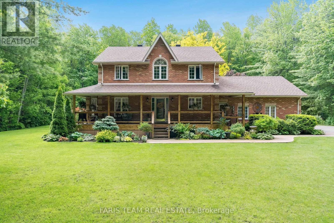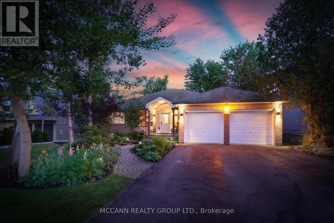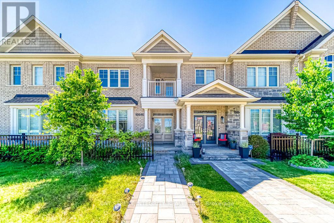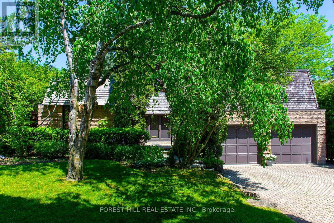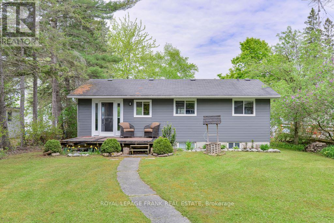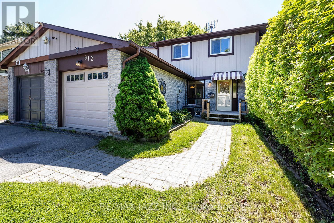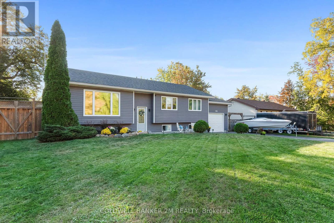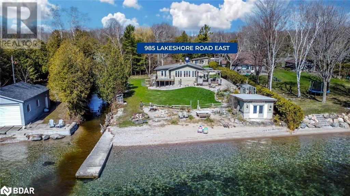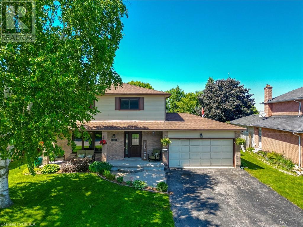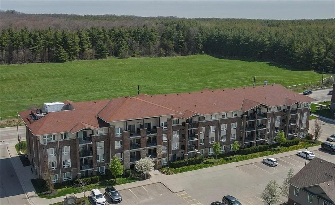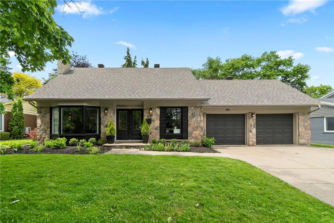55 Robert Parkinson Drive
Brampton, Ontario
Welcome Home. This absolutely stunning Mattamy built 4 BR Residence is situated in highly sought after Mount Peasant neighborhood. 8' High Ceilings on Main Floor, spacious Living Room, Family Room and large Upgraded Kitchen with Dining Area. Solid Oak Staircase takes you to 2ndFloor featuring 4 Generous Size Bedrooms and 2nd Floor Laundry adds convenience to your daily routine. Walk-In Big Custom Closet in Master Bedroom and Custom Closets in other Bedrooms too. Upgraded Light Fixtures throughout the House and Custom Window Blinds for Privacy. With Separate Entrance by the Builder, the Basement has additional oversized Bedrooms, 4 Pc Washroom and an additional Laundry. backing onto the School, this Home features Pot Lights around the House, beautiful interlock driveway for maximizing parking space along with interlock backyard patio. Very close to Family Parks, Credit view & Sandalwood Sports Ground. 4 Minutes drive to Mount Peasant Go Station and Shopping Centres. **** EXTRAS **** 2 Fridge, 2 Stove, 2 Washer, 2 Dryer, Dishwasher, All ELFs, Pot Lights, Camera System. (id:27910)
Royal Star Realty Inc.
195 Elmwood Road
Oakville, Ontario
Fantastic Opportunity!! Very Well Maintained 3+1 Bdrm Raised Bungalow W/Basement In-law Suite. Located In A High Demand Neighbourhood. Premium Size Landscaped Lot W/Private Rear Yard, Large Deck, Gazebo, 2 Storage Sheds. Main Flr W/Gleaming Hardwood (Engineered). Upgd Kitchen W/Granite Counters, Breakfast Bar, Pantry/Pot Drawers. Spacious Combo Lrm/Drm W/Crwn Mldg/Pot Lights. Drm W/Walk Out To 22x17 Deck (Approx). 3 Generous Size Bdrms W/Closet Orgnzrs. Modern 4Pc Main Bath W/Jet Soaker Tub. Lower Level Offers A Huge Rec Rm W/Above Grade Windows, Pot Lights. Bright Kitchen W/Lam Flr. Good Size 4th Bdrm W/Above Grade Window & Berber Flrg. Bright 3 Pc Bath. Combo Laundry/Furnace Rm. Good Size Utility Storage Rm W/Gar Access. O'r Size Garage W/Workbench. Conveniently Close To Schools, Shopping & More! **** EXTRAS **** Roof Shingles Oct '21, Hi-Eff Furnace, Cac, Tankless Hot Water '16. Hi-Eff Furnace, Cac, Humidifier & Media Air Cleaner '08. Breakers. (id:27910)
RE/MAX Realty Services Inc.
1412 Connaught Terrace
Milton, Ontario
3150sqft backing onto GREENSPACE & space for 2 HOME OFFICES. Fully fenced backyard, that PIEs at the back, with double door entry & picturesque views of walking path. Features; PARKING FOR 4, exterior pot lights; 9' CEILINGS ON MAIN & 2ND FLOOR! Stop & drop mudroom with upgraded floor tiles. Bonus 2nd FLOOR LAUNDRY. The main floor den/office provides flexibility for remote work/study. The bright eat-in kitchen features HIGH-END APPLIANCES, a double oven & 36 cooktop, chef's desk, pantry, & island with extra cabinets. The adjacent family room boasts a GAS FIREPLACE, & distinct dining room is perfect for hosting gatherings (all with MOTORIZED BLINDS). Upstairs, generously sized bedrooms, a primary suite with DOUBLE WALK-IN CLOSETS & 5pc ensuite, raised vanity & upgraded glass walk-in shower. A LOFT provides additional space & access to FRONT BALCONY. The basement, with EGRESS WINDOWS & rough-in for a bathroom, offers potential for future expansion. (id:27910)
Royal LePage Meadowtowne Realty
4338 Sardis Court
Mississauga, Ontario
At 4338 Sardis Court, You'll Find a Home That's Not Just Ready for Immediate Occupancy but Also Invites You to Infuse it With Your Vision for the Future. This Property is More than a Dwelling; it's a Dream in the Making. The Residence Boasts a Generous Four Bedrooms, with the Enduring Beauty of Hardwood and Tile Floors Throughout the Maj., of Living Space, the Practicality of a Main Floor Laundry and Mudroom Updated Windows (2015), Shingles (2020), and an Efficient Air Conditioning System (2022). The Living Space Extends over 3400 Sq Ft Including an Unfinished Basement that Awaits Your Creative Design-be it a Lively Recreation Room, an Intimate Home Theatre, or a Serene Sauna with a Bathroom.This Home is a Sanctuary, Quietly Situated on a Family-Friendly Court with a Privately Fenced, Pie-Shaped Lot in the Sought-After Rathwood Area, Offering a Retreat for Outdoor Enjoyment and Creativity. The Community Surrounding this Home is just as Inviting, with Desirable Schools, Trails and Parks, a Full Array of Amenities from Grocery Stores, Shops, Pharmacies, Coffee Houses, and Convenient Public Transit. 4338 Sardis Court is Poised to Become Your Forever Home, Providing a Spacious Environment for your Children to Thrive and for Welcoming Extended Family. It's a Place Where Lifes Chapters Unfold and Memories are Made, Adapting and Growing Alongside You and Your Loved Ones. Embrace this Chance to Establish Roots in a Home that Promises a Blend of Immediate Comfort and Endless Possibilities. **** EXTRAS **** Gas BBQ Line in the Backyard. Property Has Been Virtually Staged. (id:27910)
Sutton Group Quantum Realty Inc.
985 Lakeshore Road E
Oro-Medonte, Ontario
STUNNING WATERFRONT HOME WITH A SANDY SHORELINE ON NEARLY AN ACRE JUST 15 MINUTES FROM BARRIE & ORILLIA! Welcome to 985 Lakeshore Road E. This waterfront property offers a tranquil retreat near the picturesque town of Hawkestone. The property features nearly 90' of sandy and pebble shoreline along Lake Simcoe. Meticulously landscaped gardens and mature trees enhance the serene atmosphere and provide a sanctuary for wildlife. The 2,846 sqft home, lovingly owned and maintained by the same family for five decades, exudes warmth and charm. Highlights include an open-concept layout with stunning lake views, solid oak hardwood floors, a WETT-certified wood fireplace, and a custom kitchen with exposed beams. The primary bedroom boasts a private deck overlooking the lake for breathtaking sunrises. A finished walkout basement with a separate kitchen, bathroom, and Murphy bed offers additional living space for extended family. Outside, a multi-tiered deck with a pergola and a converted boat house provide ample space for entertaining and hosting overnight guests. The property also features an oversized detached 2-car garage with a metal roof, perfect for a workshop, studio or recreational storage. With a large lot that offers ample room for all of your favourite summer activities, including swimming, boating, and picnicking by the water's edge, this property truly has it all. Elevate your lifestyle at this remarkable #HomeToStay. (id:27910)
RE/MAX Hallmark Peggy Hill Group Realty
3211 Cove Avenue
Innisfil, Ontario
Welcome to your dream home! This fully renovated bungalow offers 3 spacious bedrooms and 2 full bathrooms, providing perfect comfort for your family. Set on a generous lot with both front and back yard, this home features a convenient carport, a five-car driveway and also boasts a private pool, ideal for enjoying sunny days. Step inside to the brand-new kitchen, complete with s/s appliances, quartz countertop, pot-lights, ceramic floor and a stylish eat-in center island, seamlessly blending into the living room finish with a new modern vinyl floor. Stunning open-concept design! Abundant natural light from every window! Enjoy cozy evenings by the charming fireplace or entertain guests on the beautiful patio deck with a gazebo, overlooking your lush backyard. Location is everything, and this home is ideally situated in a great desirable family neighborhood, just minutes from local parks, the lake, Hwy 400, Barrie South Go Station, a variety of shops and restaurants. **** EXTRAS **** Kitchen Center Island, Above Ground Pool, Deck, Gazebo, one aluminum outdoor Shed and one plastic outdoor Shed. (id:27910)
Our Neighbourhood Realty Inc.
101 Crone Court
Newmarket, Ontario
Rare-find!! 2024 RENOVATED LOCATED ON A CUL DE SAC & FEATURING PIE SHAPED LOT!! Lots Of Privacy! ~61.54ft Wide Lot At Rear! 2 Self-Contained Units! Separate Entrance To Basement Apartment! Vacant, Move-In Or Rent! POTENTIAL RENTAL INCOME Of $2,800 + $1,500 + Utilities! 2 Separate Washers & Dryers, Interior Access To Basement, Widened Driveway, No Sidewalk! Steps To Upper Canada Mall, Newmarket Go-Station, Tim Hortons & Newmarket Plaza Shopping Mall, Shops Along Main St Newmarket, Minutes To Highway 404, Public-In-Person Open House Sat & Sun, June 1st & 2nd, 1-4P.M. **** EXTRAS **** Located On A Cul De Sac & Featuring Pie Shaped Lot!! ~61.54ft Wide Lot At Rear! 2 Self-Contained Units! Separate Entrance To Basement Apartment! Potential Rental Income Of $2,800 + $1,500 + Utilities! (id:27910)
Kamali Group Realty
278 Osmond Crescent
Newmarket, Ontario
Nestled in a highly sought after, family-friendly neighbourhood, this stunning 4+1 bedroom home promises the ideal lifstyle for discerning buyers. This stunning 2425 sq ft Laurelwood model house is situated on a large premium lot with mature trees and features additional living space in the sun filled walkout basement. Step inside the enclosed front porch and you are greeted by a warm and welcoming ambiance. Just off the inviting foyer, there is the two-piece bathroom and a main floor laundry room, that provides easy access to the full sized two car garage and back yard. The circular stairs to the second floor is where you'll find 3 generously sized bedrooms plus a Primary bedroom with walk-in closet. You will enjoy hosting gatherings in the large living room that flows effortlessly into the formal dining room. The spacious eat-in kitchen boasts newer appliances and ample cabinetry. Natural light floods the space making it a bright and cheerful spot for family meals. The kitchen seemlessly transitions to a walkout deck, perfect for morning coffees or evening barbeques, while overlooking the private tree-lined backyard. The oversized family room with wood burning fireplace and plenty of natural light will be the primary gathering place for the family. The backyard oasis, with it's mature trees, offers a peaceful retreat from the hustle and bustle of daily life. Whether hosting summer gatherings, enjoying a quiet afternoon or watching the kids play, this backyard caters to all your outdoor needs. There's plenty of parking for guests and family on the long, uninterrupted double driveway. This home has been thoughtfully maintained to ensure modern efficiency and comfort. Situated close to top-rated schools, reliable rapid transit and a regional hospital, it is only a short walk to a vast array of dining, entertainment and shopping that includes most major retailers, grocery stores and Upper Canada Mall. Don't miss out on the opportunity to make this fabulous home yours. **** EXTRAS **** Key updates include a newer furnace, air conditioner, upgraded attic insulation, 200 amp service & newer kitchen appliances. These improvements not only enhance the homes performance but also provide peace of mind for the new homeowners. (id:27910)
Keller Williams Realty Centres
9 London Pride Drive
Richmond Hill, Ontario
Welcome to your dream home in the highly desired Jefferson Community of RichmondHill! This stunning 1845 sq ft home features 3 bedrooms and 4 bathrooms, boasting a bright and functional south-facing layout. Enjoy the beautifully interlocked walkway and ample parking for 3 cars plus a garage spot. The main floor showcases elegant hardwood flooring, 9-foot ceilings and exquisite wainscoting. The large eat-in kitchen is equipped with stainless steel appliances, ample cupboard space, and a stylish backsplash, leading to a fully fenced backyard with a large deck, pergola, and cover.The second floor offers a split bedroom layout, hardwood flooring, 2 linen closets and a Convenient Upstairs Laundry room (Renovated in 2023). The spacious primary bedroom includes a walk-in closet and a generous 5-piece ensuite bathroom w/ a walk-in shower and a double vanity. The professionally finished basement (2023) features a custom built-in storage unit, a modern 3-piece bathroom, and abundant storage space.Family Oriented Community and a Top Rated School Zone: Moraine Hills PS, St Marguerite Catholic Elementary School, Richmond Hill HS, St Theresa Catholic HS.Close To Public Transit, Restaurants, Groceries, Banking and Shopping Centers for all of your lifestyle needs. Steps To Amazing Ravines, Walking Trails And Parks. Additional inclusions: Shelving unit in Kitchen. Built-in Storage in Basement. Whole Home Humidifier. Built-in Shoe Rack in Foyer. Garage Door Opener and Remotes. Central Vacuum Rough In. Nest Thermostat & Bell Smart Doorbell. **** EXTRAS **** Renovations & Upgrades: Basement Professionally Finished (2023). Powder room(2023).Wainscotting in foyer, living room, kitchen eat-in area, 2 nd /3 rd bedrooms (2021).Interlocking &Steps (2019). Laundry Room & Machines (2023). (id:27910)
Century 21 Leading Edge Realty Inc.
154 Silas Boulevard
Georgina, Ontario
One of a Kind Gem! With Over 1400 Square Feet of Living Space, This Beauty Features A Bright And Spacious Layout With Open Concept Kitchen Dining Combo Showcasing Updated Cabinets, Stainless Steel Appliances, Chic Backsplash, And Multiple Skylights. Other Highlights Include Expansive Sunken Living Room, Large Loft Offering Tons Of Potential For A Home Office, Studio, Or Reading Nook, Large Primary Bedroom With Updated Broadloom, And Renovated 4 Pc Bath With Modern Finishes. **** EXTRAS **** Extras Include Premium 60Ft Wide Lot, Partial Basement, New Driveway Stones, And Walking Distance To Lake Simcoe And Downtown Keswick. Youll Have To See It To Believe It! (id:27910)
Main Street Realty Ltd.
447 Massassauga Road
Prince Edward County, Ontario
Your oasis in Prince Edward County - experience the tranquility of living near the shoreline of the Bay of Quinte. This idyllic home offers the perfect blend of rural charm and accessibility, nestled just a stones throw from Belleville's urban conveniences and the County's vibrant tapestry of arts, culture, and gastronomy. Step into this meticulously cared-for 3-bedroom bungalow, gracing a beautifully manicured county lot. This delightful abode boasts a deck with an integrated pool - your private sanctuary to create cherished family memories. The lovers porch, adorned with a cozy hanging swing, offers a picturesque setting to witness the days end, while the quintessential she-shed stands as the jewel of your enchanting garden oasis. Charming Interiors. Two bedrooms anchor the main floor, leading to a bright sunroom that ushers you into the heart of the home. Culinary Delight. The kitchen, drenched in natural light, offers plentiful storage, ensuring a seamless transition from culinary endeavors to moments of relaxation in the living room or sunroom. Versatile Living. Descend to the expansive basement, where a large family room awaits, alongside a versatile third bedroom - ideal for guests or as your dedicated home office. Complete with ample storage and a practical utility and laundry area, this house truly has it all. Second entrance to the basement provides ease of access, leading directly from the driveway for added convenience. Garage Grandeur. An oversized detached garage presents endless possibilities. Envision your ultimate workshop, a secluded living space, or a haven for your prized possessions - this space is ready to cater to your every whim. The loft above the garage offers additional storage to keep your life organized and clutter-free. The grounds completed with perennial gardens, promise to captivate. In this English country charmer, every detail has been thoughtfully curated to ensure that your living experience is nothing short of extraordinary. (id:27910)
Sandbanks Realty Ltd.
284 Bleecker Avenue
Belleville, Ontario
Welcome to this adorable and charming brick bungalow, nestled in the highly sough-after East End of Belleville. This delightful home boasts two bedrooms and one bath on the main level, complemented by a third bedroom and an additional bath downstairs. Step inside to discover the character and warmth of the original wooden trim and doors that grace the main level. The spacious kitchen offers an abundance of storage, perfect for all your culinary needs. The inviting living room features a cozy gas fireplace, creating the ideal space to unwind with family and friends. Adjacent to the living room, the dining area provides a great space to entertain. Enjoy the bright and airy den nook adorned with large windows that bathe the space in natural light, making it a perfect spot for reading or relaxing. The finished basement offers a versatile rec room, ideal for entertainment or as a playroom, along with a third bedroom, providing ample space for guests or a home office. This home is a perfect blend of classic charm and modern convenience, situated in a desirable location. Don't miss the opportunity to make this enchanting bungalow your own! (id:27910)
Royal LePage Proalliance Realty
10 Buckles Court
Clarington, Ontario
Explore the highly sought-after community of Newcastle! This 2962 sq ft (as per MPAC) detached home features a double garage and a huge backyard on a premium lot in a child-friendly cul-de-sac. The long driveway accommodates up to 4 cars. Enter through a grand foyer with almost 20 ft high ceilings. The main floor includes separate living and family rooms, and a modern kitchen with a large island, breakfast bar, and servery. Enjoy 9 ft smooth ceilings, pot lights, large windows, and a bright, airy layout. An oak staircase leads to the upper floor, which offers 4 spacious bedrooms. The master bedroom has double door entry, a walk-in closet, pot lights, and a 5-piece ensuite. The unspoiled basement has the option for a separate side entrance. Close to parks, shopping, and with quick access to 401 & 115. **** EXTRAS **** Panelless SS Stove, 3 dr SS Fridge, B/I SS Dishwasher. Washer and dryer. All Window Coverings & Blinds (id:27910)
Save Max Re/best Realty
49 Grantbrook Street
Toronto, Ontario
Step into a realm of contemporary opulence where luxury seamlessly meets functionality. This home is a masterpiece of design, blending lavish exteriors with sumptuous interiors that epitomize the latest trends in modern living. Prepare to be enchanted by refined sensory delights as you embark on a journey of ultimate comfort and style. Craftsmanship of unparalleled quality elevates every aspect of this residence, transforming the ordinary into the extraordinary. From the expansive outdoor living spaces to the grand driveway and pathways leading to a serene backyard sanctuary, each feature is crafted to awe and inspire. Indulge in the luxurious comfort of the primary suite, a serene retreat complete with a fireplace/TV unit and bespoke ensuite. Accompanied by four generously sized bedrooms, each boasting its own ensuite, this home offers unparalleled comfort and privacy for you and your guests. Practicality meets elegance with abundant storage, a main floor office, and a focal kitchen adorned with bespoke cabinetry designed to cater to modern needs. Descend to the heated basement floor, where a nanny room, gym, and sleek washroom await, promising endless possibilities for relaxation and recreation. Entertainment takes center stage in the modern theater, perfect for cozy movie nights, or the expansive entertainment area featuring a captivating TV and electric fireplace. Step outside through double doors flanked by lush flower beds to discover a backyard oasis, where tranquility and beauty abound. Conclude your journey in the stylish bar area, where gatherings are transformed into cherished memories against a backdrop of sophistication and elegance. This home isn't just a place to live; it's an invitation to experience the pinnacle of refined living, awaiting its discerning owner to revel in its unparalleled splendour, 4400 sq ft plus the 2200 sq ft of basement, Over 6500 sq ft of living space including basement **** EXTRAS **** Sprinkler system installed and fully functional, Roughed in Central Vacuum & EV charger. (id:27910)
Forest Hill Real Estate Inc.
2029 Canning Court
Burlington, Ontario
Nestled in the heart of a tranquil, family-oriented neighborhood of the Brant Hills area on a very quite Street, perfect home for first time home buyers or down sizers. Home features living room with big window fills the home with lots of natural light combined with the good size dining room. Enjoy the cooking in the new kitchen with new appliances. Go few steps up to 3 cozy and spacious bedrooms, master bedroom has ensuite privilege, to fully renovated bathroom. Go few steps down to large rec room. 3 piece bathroom, office which can be used as bedroom and laundry room. Side entrance takes you to good size backyard. Some of the improvements done AC and furnace were replaced in 2019 all the windows were replaced in 2021, kitchen and appliances in 2020, roof was replaced in 2011 and brand new water heater is owned. Close to parks, recreational Centre and schools. Easy access to public transit and major highways. Book your showing today before it's gone. (id:27910)
Right At Home Realty
2176 Adullam Avenue
Innisfil, Ontario
Welcome to 2176 Adullam Ave, Innisfil! This well loved home is ready for a new family! With 4.2 bedrooms, a massive country kitchen with vaulted ceiling & stunning inground pool, this home has room for everyone & is perfect for large family gatherings! Hardwood floors on main and upper levels! Separate side entrance & newer basement windows offer a great potential for an in-law suite! Great location, only minutes to Innisfil Beach, Lake Simcoe, marinas, Friday Harbor & all amenities. Walk to schools and shopping! The Primary bedroom features a walk in closet, an ensuite with seprate shower, soaker tub and cozy gas fireplace. 3 more spacious bedrooms upstairs & another 4 piece bath with a linen closet complete the second level. The partially finished lower level features 2 more bedrooms with upgraded sound proofing insulation, as well as a huge space remaining that offers loads of potential to finish to your liking! Bsmt bathroom rough in is in place for your convenience. Who needs a cottage when you have a yard with a fabulous 14' x 32' inground pool (liner 2015, pump 2023) Parking for at least 3 cars in the driveway & 2 more in the insulated garage with inside entry! Yard is fully fenced. Electrical is in place for a hot tub out back and there is gas hookup by the pool. This home has huge potential & offers a great opportunity to build equity, book a showing today! (id:27910)
Century 21 B.j. Roth Realty Ltd. Brokerage
5866 Blue Spruce Avenue
Burlington, Ontario
Dream Home Alert! Looking like a model home, 3+1bedroom, 4 bathroom, Single car garage detached home sitting on wide 31' lot comes with full brick elevation in child friendly street with high ranking Alexander public school and Orchard Park is just across the street. Finished basement with possible side entrance is just another reason to call this a home. With Separate Living, Family, Dining and Breakfast area on main floor is surely to fulfil your all desires. Brand new kitchen with Quartz counter tops, all stainless steel appliances and a Huge pantry and plenty cabinets and Drawers. New pot lights , New roof, New light fixtures. Finished basement with 1 bedroom . 1 bathroom and a bar gives you ample possibility to use it for personal use or generate rental income. Steps To Local Amenities, Shopping, Schools, Public Transit, Trails, Plazas, Mins To Hwys 407,403,QEW,EscarpmentJust Steps away from Go bus stop, Alexander public school and Bronte creek park. Orchard park (with Splash pad for summer fun). Must see home in your list today. Bronte Creek Provincial park entry is free through Orchard park. Brand new Flooring, Stairs, Kitchen. New 4th washroom and laundry area in Bsmt. New Fridge. Newly painted. Quartz counter tops in all bathrooms. (id:27910)
Exp Realty Of Canada Inc
615 Artreva Crescent
Burlington, Ontario
Welcome to the coveted Longmoor neighbourhood, where this 4-level side split is sure to impress! This beautifully landscaped, 3-bedroom, 2.5 bath home features over 1700 sq feet of living space. Step inside and be greeted by the inviting ambience of an open concept dining area and custom kitchen with beautiful ss appliances, leathered quartz countertops, an abundance of storage and an oversized island perfect for hosting gatherings with family and friends. From here, sliding doors lead to a private and oversized yard with mature landscaping, a 2- tiered deck and gazebo, providing an ideal space for outdoor relaxation and entertaining. Upstairs, discover three spacious bedrooms, including a master bedroom with a double closet and an updated full bathroom with a double sink, quartz countertops and heated flooring. Lower level has a cozy family room, powder room and access to garage and backyard. The finished basement offers additional living space with a large recreation room, laundry room, den, and an abundance of storage. Other notable features include hardwood flooring throughout, new stairs and railing, pot lights, custom blinds, shiplap feature walls and exterior gas line for BBQ. Easy access to QEW, 5 min drive to Appleby Go station, proximity to all amenities including parks, schools, shopping and more. Roof 2024. (id:27910)
Royal LePage Burloak Real Estate Services
222 Emerson Avenue
Toronto, Ontario
Absolutely Stunning, Fully Renovated Semi-Detached 3 Story Home situated next to the fabulous Junction neighborhood in up and coming Wallace-Emerson. Meticulously renovated, the only thing left for you to do is unpack and move in. From the first steps in, the Whole Space is Bathed in Light and the Main Floor Open Concept Layout is Perfect for Family Living with updated kitchen, full bathroom and walkout from the mud room to the back patio and yard. Upstairs does not disappoint with 3 (THREE) bedrooms. The front bedroom has a wrap around porch with a view of the CN tower and the rear bedroom has its own ensuite 3 pc washroom. A third bedroom, second full washroom and the ample laundry area round out this spacious second floor. But wait, there's more; Up the second set of stairs takes you to the gorgeous primary bedroom level and the enclosed private porch gives you another view of the CN tower, ensuite 5-pc bath and adjoining 5th bedroom. The basement is the perfect hangout spot, tv room, or home office with its own generous 4pc bath. The Basement Bachelor Unit has a separate entrance, with Heated Floors and the 6th (SIXTH!) bathroom. A Fenced in Private Backyard has been Finished in Tidy Patio Stones to Optimize Additional Seasonal Living Space and leads to The Two Car Garage that Is Accessed Through the Newly Paved (2023) Laneway, Offering Private and Secure, Highly Desired Parking for TWO cars and laneway suite potential. Walk Score of 90 puts you close to shops, dining, and everything that this desirable neighborhood has to offer. Take a two minute walk and check out the incredible new Wallace Emerson community center under construction one street east and you'll have a glimpse into a few of the things that make this neighborhood so special. Quick & easy access to union station and Toronto Pearson airport by the nearby UP express, minutes to The Bloor Subway Line, West End Rail Path, parks and schools **** EXTRAS **** 6 Bedrooms / 6 Bathrooms, 2 Furnaces, 2 ACs, Roughed in Central Vac, BBQ gas hook up and too many other incredible features to list here. Dovercourt Public School Catchment (JK to Grade 8) or early French immersion is at Regal Road PS (id:27910)
Keller Williams Co-Elevation Realty
16 Bridle Trail
Midhurst, Ontario
LUXURY HOME IN THE EXCLUSIVE FOREST HILL ESTATES IN MIDHURST WITH AN IN-GROUND POOL, WALK-OUT BASEMENT & TRIPLE-CAR GARAGE! Welcome to 16 Bridle Trail. This gorgeous home in Midhurst only minutes from Barrie is situated on a spacious 1.1-acre lot. The open-concept main floor features a great room with soaring 16-foot ceilings, hardwood floors, pot lights & a brand-new linear fireplace with a slate surround. The gourmet kitchen stuns with granite countertops, s/s appliances, a stone backsplash & an expansive island, making this an entertainer's dream. The primary suite offers privacy & luxury with a private walkout, a walk-in closet & a magazine-worthy 5pc ensuite. The finished lower level offers endless possibilities with a rec room, theatre room, home gym, & walkouts leading to the backyard oasis surrounded by lush greenery. This #HomeToStay promises a lifestyle of unparalleled luxury and serenity (id:27910)
RE/MAX Hallmark Peggy Hill Group Realty Brokerage
23 Arlington Crescent
Guelph, Ontario
Here is a fantastic opportunity to purchase a newly painted and professionally cleaned end unit which feels like a semi-detached home located in the most sought after area of south Guelph. This 3 bedroom home including a spacious master bedroom with a walk in closet, ensuite and exceptional window lighting boasts 2.5 restrooms, granite countertops, a newly renovated basement with restroom roughed in; garage door opener and keyless front door entry. The backyard provides great privacy as it backs onto greenery and the side yard grants beautiful additional space. Located in the charming Westminster Woods neighborhood, close to major shopping centre, entertainment, schools, with convenient 401 access. Take advantage of the timing and see this well maintained home today! (id:27910)
Ipro Realty Ltd
22 Martin Street
Hillsdale, Ontario
Attention 1st time home buyers! Perfect for raising a family, this home feels like you're living in the country! Located on a quiet street in a small village, with excellent school at the end of the road! Main floor has cozy gas fireplace, recently installed vinyl flooring as well as freshly painted interior. 4 bedrooms provides lots of room for the growing family. New furnace and water heater (2023). Big highlight is the 720 sq. ft. fully insulated & 50,000 btu heated double garage/shop that has a 9000 lb car hoist, 13 ft ceilings, & 10ft drive thru door with garage door opener! Nicely finished yard for the family with above ground. pool (heater on roof) & 6 man hot tub, perfect for hosting bbq's with friends on the newly built deck & pergola. Also included is a 10x10 steel shed and adorably finished 10x8 bunkie (steel roof) with pot lights, exterior lighting, & flooring, great for kids or that extra storage space. Property comes with lots of parking. Close to park, ski and snowmobile trails, community centre & just a short drive to Hwy 400 (only 20 min. to Barrie and all amenities). Furnace-2023, Water htr-2023, 720 sq. ft dbl heated garage with car hoist, garage opener, & vent instal. for wood stove-2012, Roof-2014, 6 person hot tub, above ground pool with xtra pump & filter, 10x10 steel shed, 6man hot tub. (id:27910)
RE/MAX Hallmark Bwg Realty Inc. Brokerage
88 Manhattan Court
St. Catharines, Ontario
Discover the charm of this beautiful 4-bedroom, 2-bathroom detached home in the family-oriented neighbourhood of St. Catharines. Nestled in a quiet cul-de-sac, this stunning residence features a single-car garage and a double driveway, accommodating up to 4 vehicles. Spanning 1958 sqft, the home boasts 9ft ceilings and hardwood floors throughout main floor and new carpet 2nd floor. The exquisite kitchen is equipped with stainless steel appliances, extended cabinets, and a spacious pantry, offering ample storage. 2 patio door opens to the private, expansive backyard. The main floor includes a large bedroom that can serve as an office or in-law suite, conveniently located near a 4-piece bath and laundry. Upstairs, you’ll find three generously sized bedrooms, each with walk-in closets and abundant natural light. The home also features a separate side entrance to the basement, providing the opportunity to create an in-law suite or income-generating apartment. The unfinished basement offers a 3-piece rough-in bathroom, high ceilings, large egress windows, and fire sprinklers throughout the whole home. Located in an excellent area, this home is within walking distance to shopping, schools, and parks, and just a 4-minute drive to the QEW. This is a must-see property! (id:27910)
RE/MAX Escarpment Frank Realty
7290 Airport Road E
Hamilton, Ontario
This lovely 5520 sq ft home offers beautifully appointed and very spacious rooms with high quality hardwood flooring and ceramic tile throughout. Main floor bedrooms each have their own ensuites. The Primary ensuite has a bidet toilet. The finished basement was designed by an artist for artists, with huge studio space, 2 adjoining offices, separate walk-out and entertaining areas that could be utilized in many different ways. Country living at its best with a huge fenced in yard that features a small creek with picturesque mini bridge to a large open yard that could become a gardener’s dream for flowers, veggies, fruit trees etc. A large covered hot tub offers a full view of and access to the rear yard. The double attached garage has room for more than cars. This property has huge potential for large families or creative people with even larger ideas! RSA (id:27910)
Judy Marsales Real Estate Ltd.
68 Limeridge Road E
Hamilton, Ontario
Presenting a charming and private bungalow nestled on the Central Mountain. This beautifully landscaped home offers tranquility and comfort on a large lot with green space all around, the setting is serene. Inside, you'll find a bright living room with a large window, creating a welcoming atmosphere. The cozy kitchen includes a dining area, perfect for gatherings. There are two bedrooms on the main floor, one of which has a walkout to a spacious three-season sunroom that overlooks stunning gardens. Additionally, a separate side entrance leads to a finished basement, providing great potential for an in-law suit or additional living space. Don't miss out on this exceptional opportunity to purchase a peaceful retreat on the Central Mountain with a very generous lot size. Close to schools, parks, restaurants, shopping, the Linc and public transport. (id:27910)
Century 21 Heritage Group Ltd.
2126 Parkway Drive
Burlington, Ontario
Beautifully updated detached home in Mountainside! This stunning 3+1 bedroom, 2 full bath residence offers over 1400 square feet of refined living space on a generous corner lot, surrounded by private, mature trees. Revel in the charm of refinished hardwood floors on the top two levels, and enjoy the modern appeal of the updated kitchen and main bathroom (2021). Additional highlights include a single-car garage with inside entry, a spacious 5-car interlock driveway, and a peaceful street setting. Conveniently located within walking distance to schools, recreation centres, and parks, and just minutes away from major highways, Burlington GO, and all essential amenities. Experience the perfect blend of natural light, seamless flow, and prime location in this exceptional home. (id:27910)
Keller Williams Signature Realty
1412 Connaught Terrace
Milton, Ontario
3150sqft backing onto GREENSPACE & space for 2 HOME OFFICES. Fully fenced backyard, that PIE’s at the back, with double door entry & picturesque views of walking path. Features; PARKING FOR 4, exterior pot lights; 9' CEILINGS ON MAIN & 2ND FLOOR! Stop & drop mudroom with upgraded floor tiles. Bonus 2nd FLOOR LAUNDRY. The main floor den/office provides flexibility for remote work/study. The bright eat-in kitchen features HIGH-END APPLIANCES, a double oven & 36” cooktop, chef's desk, pantry, & island with extra cabinets. The adjacent family room boasts a GAS FIREPLACE, & distinct dining room is perfect for hosting gatherings (all with MOTORIZED BLINDS). Upstairs, generously sized bedrooms, a primary suite with DOUBLE WALK-IN CLOSETS & 5pc ensuite, raised vanity & upgraded glass walk-in shower. A LOFT provides additional space & access to FRONT BALCONY. The basement, with EGRESS WINDOWS & rough-in for a bathroom, offers potential for future expansion. (id:27910)
Royal LePage Meadowtowne Realty Inc.
45 Courtleigh Square
Brampton, Ontario
Open House Sat. June 1st 1 to 3pm.Beautifully Renovated Carpet Free 3 Bedroom, 2 Washroom Heart Lake Free Hold Townhome. Kitchen Offers Walk Out To Deck and Privately Fenced in Backyard. Abundance of Tall Cabinets, Gas Stove, Stainless Steel Appliances including Range Hood. Plenty of Counter Space With Spacious Breakfast Bar and a Convenient Chef Prep or Office Nook. Spacious and Sun Filled Living Room with Pot Lights and a Picture Window Which Overlooks the Front Yard. Excellent Location On A Quiet Court. Ideal for Young Families, First Time Buyers, and Nature Lovers. Walking Distance to Shopping Plaza, Schools, Parks, Loafers Lake Rec. Centre and The Heart Lake Conservation Area. Lots Of Updates Including, Kitchen, Flooring, Main Bathroom. Open Concept Living and Dining Room Makes For Easy Entertaining. Large Rec Room In Finished Basement is Ideal For Home Office and Still Lots of Space Left For TV and Play Rooms **** EXTRAS **** Ample Storage Space In The Attic Above the Carport. Also Storage Room in the Carport for your Garden Equipment. (id:27910)
RE/MAX Realty Services Inc.
23 Zimmerman Gardens
Hamilton, Ontario
Welcome to a stunning Modern Elevation House On Premium Corner Court Location in Waterdown the heart of Hamilton's prestigious community. This beautiful home offers a perfect blend of modern elegance and comfortable living, ideal for families and professionals alike. The home boasts a sleek and contemporary aesthetic, 10 ft Main floor, 9ft 2nd floor Ceiling Height, Modern Kitchen B/I Oven, Microwave combo, Electric Cooktop, Quartz Counter in Kitchen, Hardwood Flooring Main & upper Hallway, designed to appeal to modern tastes with 4 bedrooms and 4 bathrooms, the property offers plenty of space for both living and entertaining. The house is located near Highway 407, making it ideal for commuters. Additionally, it's close to schools and parks, adding to its family-friendly appeal. Bigger basement windows, 7 inch baseboard on both floors, Upgraded to Standing showers in bathroom 2 & 3. (id:27910)
Spectrum Realty Services Inc.
236 Georgian Drive
Oakville, Ontario
Don't miss out! This 3 Bedroom 3 bath Semi In the popular Uptown Core has it all! The first floor is Freshly painted complete with gleaming Hardwood Floors. The ample Living & Dining Areas lead into the generous Eat In Kitchen - great for get togethers and family nights. The 2nd Floor boasts 3 spacious Bedrooms, the primary complete with a fully renovated 3 piece ensuite, as well as a stunning 4 piece main Bath. This home keeps on giving with an incredible 3rd Floor loft offering space for a home office, a playroom, movie room or gym - the possibilities are endless. The ultra private backyard offers a lovely Stone Patio And Mature Landscaping with access to the detached 2 car garage. Oakville's Uptown Core is an awesome pocket with its great schools, close proximity to shopping and its abundance of parks and outdoor fun - make236 Georgian your new home today. **** EXTRAS **** Roof 2018, Furnace 2017, Garage Door 2023, Bathrooms 2020. (id:27910)
Royal LePage Real Estate Services Regan Real Estate
57 Melville Crescent
Brampton, Ontario
This charming 4-bedroom sidesplit in the sought after Peel Village is waiting for your personal touch. It sits on one of the biggest lots on the well-established street adorned with beautiful mature trees. Hardwood floors throughout. The spacious living room flows into the dining area with a big front window bringing in lots of light. The upper-level master bedroom boasts his/hers closets alongside three additional bedrooms. Partially finished basement with a huge area for storage. Walk out to the private backyard with a sparkling in-ground pool (As-Is), perfect for summer fun and entertaining. Separate back entrance. Conveniently located near schools, parks, Etobicoke Creek trail, shopping, bus routes, GO transit and highways. (id:27910)
Keller Williams Real Estate Associates
281 Dymott Avenue
Milton, Ontario
A Rare Find In Milton: Double Car Garage Plus Extra Spot On Driveway ! With 2100 sq ft(above grade) of living space and a recent professional paint job, it's sure to impress. The functional layout and lack of wasted space are huge bonuses, making the most of every square foot. The open-concept kitchen and family area, along with the spacious breakfast area leading to a patio with escarpment views, create a lovely atmosphere for daily living and entertaining. The large living room and dining room offer even more space for relaxation and hosting guests. Having three generous-sized bedrooms and two full washrooms upstairs is fantastic for families or those needing extra room for guests or home offices. And the main floor 4th bedroom with an ensuite, kitchenette, closet, and access to a separate entrance is a unique feature that offers versatility. It could be ideal for guests, extended family, or even rental income, providing flexibility and potential financial benefits. Overall, it's a wonderful place to call home! **** EXTRAS **** School : Lumen Christi Catholic Elementary School and Saint Francis Xavier Catholic Secondary School (id:27910)
RE/MAX Real Estate Centre Inc.
255 Mcdonald Boulevard
Halton Hills, Ontario
Experience excellent workmanship throughout! This bright, open-concept, newly renovated home on a family-friendly court in Acton is a true gem! Upon entering, youll be greeted by a spacious, multi-use family room and a modern white kitchen featuring ample cabinetry, a center island, and a generous seating area perfect for family meals. Adjacent to the kitchen, theres a convenient powder room and a spacious main floor laundry/mud room with access to a two-car garage. Upstairs, the home offers room for everyone with 4 well-appointed bedrooms and a stylish 4-piece bathroom. The basement boasts enlarged windows, a separate entrance, 2 additional bedrooms, a kitchen, and a separate laundry room, ideal for guests or multi-generational living. The generously sized pie-shaped lot, with no neighbours behind, is perfect for backyard entertaining. This home is within walking distance to McKenzie-Smith Bennett Elementary School, Acton District School, Acton Arena & Community Center, Acton GO station, skate park, walking trails, and all essential amenities. **** EXTRAS **** Additional updates: Driveway ('24), Shingles ('24), Plumbing - PEX/ABS ('20), Electrical - 100 amp ('20), Furnace ('18) (id:27910)
Royal LePage Meadowtowne Realty
310 Silvana Crescent
Burlington, Ontario
Welcome to this stunning home in Sought after Shoreacres neighbourhood. Situated on a premium pie-shaped lot spanning over 9,000 square feet and extending more than 120 feet across the backyard, this property boasts a large, oversized private yard lush with mature trees, providing a serene and secluded environment. Close to parks, schools, and the Go Train with easy highway access, this beautifully renovated 4-level sidesplit is perfect for families. As you step inside, you'll be greeted by a kitchen that seamlessly opens to the living and dining rooms, all adorned with hardwood floors throughout. The master bedroom is a peaceful retreat with ensuite privileges to a updated bathroom. The cozy family room offers a warm ambiance with lookout windows and a gas fireplace, perfect for relaxing evenings. The basement extends the living space with a versatile games room, complete with a walk-up to the extensive stone patio in the rear yard. This outdoor area is ideal for entertaining or simply enjoying the tranquility of your private oasis. Don't miss the opportunity to own this exceptional property, combining updated renovations with charming details and an unbeatable location. **** EXTRAS **** New Furnace in 2022 (id:27910)
Rock Star Real Estate Inc.
82 Livante Court
Markham, Ontario
Welcome To This Exquisite Semi-Detached Home Located In The Highly Sought-After Victoria Square Neighbourhood Of Markham. | This Beautifully Maintained Property Features 4 Spacious Bedrooms, 5 Modern Bathrooms, And A Finished Basement, Offering A Perfect Blend Of Comfort And Expansive Luxury For Your Family. The Primary Bedroom, Offering Additional Privacy In The Loft, Serves As A Serene Retreat With Multiple, Spacious Closets And A Luxurious Ensuite Bath. | On The Main Floor, You'll Find An Inviting Dining Room, A Great Room Ideal For Family Gatherings, A Cozy Den Perfect For A Home Office, And An Open-Concept Kitchen Equipped With Top-Of-The-Line Appliances, Custom Backsplash And Ample Counter Space In Addition To Upgraded Lighting And Pot Lights. | The Second Floor Includes A Welcoming Family Room And Three Generously Sized Bedrooms, Providing Plenty Of Space For Rest And Relaxation. | The Fully Finished Basement Adds Versatility To The Home, Offering Additional Living Space For Recreation, A Home Gym, Or A Guest Suite. | Additionally, The Entire Home Has Been Freshly Painted, Showcasing A Modern And Clean Aesthetic That's Ready For You To Move In And Make Your Own. | Situated Near Some Of The Best Schools In The Area, This Home Ensures A Top-Tier Education For Your Children. | The Close Proximity To Highways 404 And 407 Makes Commuting A Breeze, And You'll Enjoy Easy Access To All Essential Amenities, Including Shopping Centers, Restaurants, Parks, And Recreational Facilities. | Don't Miss The Opportunity To Own This Remarkable Home In Victoria Square. **** EXTRAS **** Freshly Painted (May 2024), Potlights Throughout Main & Basement (id:27910)
RE/MAX Key2 Real Estate
54 Kenneth Rogers Crescent
East Gwillimbury, Ontario
Brand New Freehold Townhome *2325 Sqft *9 Ft Ceilings on Main Floor. *Extra Large Windows, *Iron Pickets, Fireplace. Bright & Efficient Layout. Family Size Kitchen With Large Counter, *Large Center Island & Breakfast Bar, Stainless Steel Appliances, Lots Cabinets. 4 Bedrooms & 3 Bathrooms & Convenient Laundry On 2nd Floor. 5Pc Ensuite & Walk-In Closets In Master Bedroom. Close To 404, Costco ,Park, Restaurant, Public Transit And Other Amenities. **** EXTRAS **** Under Tarion Warranty (id:27910)
RE/MAX Excel Realty Ltd.
44 Kingmount Crescent E
Richmond Hill, Ontario
Newly Renovated Home in Bayview hill, Excellent Location & Top-Ranking Bayview Secondary School & Bayview Hill Elementary School Zone. This Lovely Cozy Family Home has 4+2 Bedrooms, ~6000 sf Luxurious Living spaces. Featuring 9.5' ceiling on the Living and Family Room. Amazing Design With Huge Master Bedroom. Finished Basement with Bedrooms, Recreation and Bathroom, Lots of Upgrades/Designer Finishes Including Lots of Pot Lights, Deep Lot with Patterned Concrete in the Back Yard, Maintenance Free with in Ground Irrigation System in Front and Back Garden. Minutes To Highways 404/407, Supermarket, Community Centre, Restaurants & All Other Amenities. **** EXTRAS **** N/A (id:27910)
RE/MAX Elite Real Estate
8 Pinewood Trail
Adjala-Tosorontio, Ontario
Top 5 Reasons You Will Love This Home: 1) Exceptional three bedroom home situated on a secluded 1.85-acre treed lot, offering privacy with no backing neighbours 2) The outdoor space features a large deck, a covered hot tub, a charming gazebo, an insulated and heated garage for additional winter comfort, and an ample driveway accommodating multiple vehicles or recreational equipment 3) The interior boasts luxury vinyl, a generous eat-in kitchen with a large breakfast bar, sparkling granite countertops, and a modern double-sided gas fireplace, seamlessly connecting the kitchen and dining room 4) Generously sized primary bedroom suite showcasing gleaming hardwood flooring and an updated ensuite with modern finishes, complemented by two additional well-sized bedrooms 5) The basement includes a recreation room with a cozy electric fireplace set within a stone surround and a bonus room with a cedar sauna. 2,639 fin.sq.ft. Age 21. Visit our website for more detailed information. (id:27910)
Faris Team Real Estate
128 King Street W
Uxbridge, Ontario
Nestled on a highly sought-after street in the heart of Uxbridge, this charming bungalow offers unparalleled access to all the wonderful amenities the small town has to offer. Perfectly situated for convenience, it is just a short walk to the vibrant summer farmers market, a variety of restaurants, pubs, cafes, and entertainment venues. Additionally, it boasts close proximity to the GO bus and top-rated schools. This home features an upgraded, gorgeous culinary kitchen designed for entertaining, complete with a three-sided fireplace that adds warmth and charm. The kitchen seamlessly flows into a living area that creates an inviting space for gatherings. Pride of ownership is evident throughout this home. The fully finished basement extends the living space and includes three additional bedrooms, perfect for a home office or a growing family. Backing onto serene protected land, the tranquil backyard oasis is a highlight, complete with a gorgeous hot tub. This home truly encapsulates the best of Uxbridge living. **** EXTRAS **** Newly installed 2024 York Lx Series 60 000 BTU Furnace 10 - year warranty (id:27910)
Mccann Realty Group Ltd.
19846 Leslie Street
East Gwillimbury, Ontario
Welcome to this beautifully renovated home in a master-planned community with huge growth potential. The owner has invested significantly in upgrades, featuring a large custom-made kitchen and a finished basement with a bedroom and 3-piece bathroom. Enjoy the convenience of a DOUBLE car garage and easy access to Hwy 404. Located steps from future community centers (finish in 2025) and schools, this home is perfect for families. The thoughtful renovated 100% freehold townhome make this a great opportunity for comfortable living and long-term investment. Dont miss out on this gem! **** EXTRAS **** Offer anytime! Open House Sat & Sun 2-4pm: Jun 1, Jun 2, Jun 8 & Jun 9 (id:27910)
Bay Street Integrity Realty Inc.
76 Denlow Boulevard
Toronto, Ontario
Nestled in the trees in the coveted Denlow enclave, this well-constructed, thoughtfully designed home exudes timeless elegance. Mature landscaping, interlocking stone driveway, front cedar shingles, double door garage, private stone terrace with wrought iron, and double door entry create the handsome curb appeal. Wonderfully spacious with five bedrooms and soaring 11'6"" ceilings in the foyer and living room. Generously sized principal rooms offering comfortable family living and easy entertaining. The superb layout features a professionally designed eat-in kitchen with custom cabinetry, granite counters, hardwood flooring, and a walk-out to the gas BBQ, a family room with a wood burning fireplace, an office with a walk-out to the rear garden patio, and the convenience of a ground floor laundry room. Plenty of space to gather in the finished basement which includes a rec room with a wet bar combined with a games room, and an abundance of storage space including a cedar closet, a cold storage room and a furnace/workshop room. Retreat to the private and tranquil setting of the rear garden that widens to 71' and features upper and lower stone patios. Perfectly situated close to Denlow P.S. and Banbury Community Centre & Park with easy access to highways, TTC, Longos Plaza and Shops at Don Mills. Truly a rare opportunity to own a special property on a premium lot that has been meticulously maintained and updated by the original owner for 54 years. **** EXTRAS **** High Efficiency Gas Furnace (2021), Central AC (2010), Cedar Shingle Roof (2015), Flat Roof (2015), 3 Sides New Asphalt Shingles (May 2024), Sprinkler System (Control Panel Updated 2024), Alarm System \"as is\" (Buyer to arrange monitoring). (id:27910)
Forest Hill Real Estate Inc.
117 Campbell Beach Road
Kawartha Lakes, Ontario
Stunning cottage facing west on the beautiful Dalrymple Lake, perfect for various water activities and excellent fishing opportunities. This updated 2+2 bedroom, 2-bathroom cottage features a renovated interior. The main floor comprises two bedrooms and a three-piece bathroom. Enjoy the new kitchen and flooring in the open concept living area with large windows and double sliding doors leading to the spacious new deck overlooking the lake. The lower level offers additional living space, two more bedrooms, and a two-piece bathroom. Enjoy modern comforts like forced air heating, making it an ideal year-round retreat. Outside, discover an oversized single-car garage with electricity, a new shed for water toys, and a patio with electrical hook-up for a hot tub. With new siding and numerous updates, this property is ready for immediate occupancy as a recreational haven. (id:27910)
Royal LePage Frank Real Estate
912 Gentry Crescent
Oshawa, Ontario
Open houses Saturday/Sunday from 1-4pm! Located in a quiet, family friendly neighbourhood close to schools, parks, walking trails, and just mins to hwy 401 + all major amenities. This 3-bedroom home is totally move in ready and has been extremely well cared for. Features include an updated main bathroom with soaker tub and large vanity (2024), hardwood floors upstairs, finished basement with rec room and 3-piece bathroom, fully fenced backyard with deck, patio and natural gas connection for BBQ, attached 1 car garage with updated door, automatic opener, and access to backyard. The exterior siding has also been freshly painted, along with the interior of the home. This property is classified as a townhome but is in fact only fully attached on one side, with the other attached by the garage, giving you 3 exterior walls and making it feel just like a semi-detached! **** EXTRAS **** There are no rental items, and no sidewalks to maintain in the wintertime! (id:27910)
RE/MAX Jazz Inc.
42 First Street
Scugog, Ontario
Detached Raised Bungalow Nestled on a Spacious 80ft wide Lot, Complete with an In-law Suite. Located in a Family-friendly Lakeside Community Offering the Perfect Blend of Modern Comfort and Serene Natural Surroundings. The Main Living Area Boasts an Open Concept Floor Plan Perfect for Entertaining or Simply Enjoying Quality Family Time. Walk Out from Kitchen to Large Deck Perfect for Outdoor Dining and Gatherings. Just Steps to the Lake, General Store, Playground, Skatepark and Marina. Additionally, Just a Short Stroll Away from a Public Beach and Boat Launch Access for Lake Scugog, Ensuring Plenty of Fun and Adventure. Extra Long Paved Driveway Provides Ample Parking and Extra Space for your Boat or Trailer with a Covered Outdoor Storage Unit for your Recreational Toys, and an Attached Garage with Workshop Offering Plenty of Storage. Escape to the Tranquil Beauty of Lakeside Living, Just a Quick 10 min Drive to Port Perry for all Amenities. **** EXTRAS **** Built in 2000 Offering 2,288 sq ft of Living Space. Upgrades Include New Deck, Natural Gas, Windows, Roof, Insulation, Hardwood on Main, 2nd Kitchen, Linoleum in Bsmt, Granite, Bathrooms, Pot Lights, Crown Molding, Driveway & Interlock. (id:27910)
Coldwell Banker 2m Realty
985 Lakeshore Rd E Road E
Oro-Medonte, Ontario
STUNNING WATERFRONT HOME WITH A SANDY SHORELINE ON NEARLY AN ACRE JUST 15 MINUTES FROM BARRIE & ORILLIA! Welcome to 985 Lakeshore Road E. This waterfront property offers a tranquil retreat near the picturesque town of Hawkestone. The property features nearly 90’ of sandy and pebble shoreline along Lake Simcoe. Meticulously landscaped gardens and mature trees enhance the serene atmosphere and provide a sanctuary for wildlife. The 2,846 sqft home, lovingly owned and maintained by the same family for five decades, exudes warmth and charm. Highlights include an open-concept layout with stunning lake views, solid oak hardwood floors, a WETT-certified wood fireplace, and a custom kitchen with exposed beams. The primary bedroom boasts a private deck overlooking the lake for breathtaking sunrises. A finished walkout basement with a separate kitchen, bathroom, and Murphy bed offers additional living space for extended family. Outside, a multi-tiered deck with a pergola and a converted boat house provide ample space for entertaining and hosting overnight guests. The property also features an oversized detached 2-car garage with a metal roof, perfect for a workshop, studio or recreational storage. With a large lot that offers ample room for all of your favourite summer activities, including swimming, boating, and picnicking by the water's edge, this property truly has it all. Elevate your lifestyle at this remarkable #HomeToStay. (id:27910)
RE/MAX Hallmark Peggy Hill Group Realty Brokerage
50 Garden Crescent
Paris, Ontario
Welcome this charming solid two-storey home located in a family friendly neighbourhood in Paris, Ontario, Offering ample space and comfort for you and your loved ones. Upper Floor: Three Bedrooms: Including a huge primary bedroom, providing a serene retreat after a long day. One Full Bathroom: Conveniently located to serve all bedrooms. Main Floor: Large Living Room: Perfect for family gatherings and cozy nights in. Dining Room: Ideal for hosting dinners and celebrations. Newer Kitchen: Modern and well-equipped, ready for your culinary adventures. Sunroom: A bright and airy space to relax and enjoy the view of the backyard. 2-Piece Bathroom: Convenient for guests and quick refreshes. Basement: Finished Rec Room: An excellent space for entertainment or relaxation. Bonus Room: Perfect for a home office ! Large Storage Space: Plenty of room to keep your belongings organized and out of sight. Outdoor Space: A massive backyard with two separate doors leading out, this outdoor haven offers endless possibilities. Imagine the luxury of an inground pool with plenty of space left over for other outdoor activities and entertaining. If you're looking for a spacious, comfortable home with plenty of room for your family to grow and play, this property is the perfect fit for you. Located within walking distance to 2 primary schools, Paris Highschool as well as restaurants and shopping. Come and see why this could be the one you've been waiting for! (id:27910)
RE/MAX Twin City Realty Inc
45 Kingsbury Square, Unit #402
Guelph, Ontario
Rarely offered 2 bedroom top floor condo in beautiful South Guelph with exceptional amenities and incredible nature views. Enjoy open concept living and panoramic views from the covered balcony, living room and bedrooms. This 894 square foot condo offers granite counter tops, stainless steel appliances, in suite laundry, abundant storage and an open concept kitchen, living room and dining room for a spacious feel. Enjoy morning coffee and evening sunsets on the East facing balcony. Low condo fee and well managed building. Building hallways were re-carpeted and painted this year. Ideally located just minutes from the highway and close to many amenities including trails, parklands, green spaces, restaurants, grocery stores, shopping and entertainment at nearby Pergola Commons, Clairfield Commons, Westminster Square, and Clair Marketplace. Guelph is home to one of the best universities in Canada: The University of Guelph. With a small-town feel and lower cost of living compared to larger cities, Guelph has everything you're looking for. (id:27910)
Century 21 Heritage Group Ltd.
199 North Shore Boulevard W
Burlington, Ontario
Welcome home! Location, location, location - This beautiful 3+1 bedroom, 3.5 bathroom, 2 storey home is perfectly placed in the sought after South Aldershot area of Burlington. Steps from the lake front, Lasalle park and minutes to the Burlington Golf and Country Club. Walk inside to discover a spacious and inviting open concept layout. The main floor features a sophisticated living area, perfect for entertaining guests or enjoying quiet family evenings. Adjacent to the living room is a formal dining area, seamlessly connected to a state-of-the-art kitchen, equipped with high-end stainless steel appliances, custom cabinetry, quartz counters and a centre island with seating. Step down from the kitchen into a large family room, with a fireplace and sliding glass doors out to your private backyard oasis. Providing an ideal spot for alfresco dining while overlooking the inground pool, this backyard is sure to impress. The private pool area is surrounded by lush landscaping, creating a secluded space for relaxation and recreation. Additional features include a spacious primary bedroom with a large ensuite and double closets, a fully finished basement with a kitchenette and a main floor office. Do not miss the opportunity to make this house your forever home. Book your private showing today! (id:27910)
Keller Williams Edge Realty

