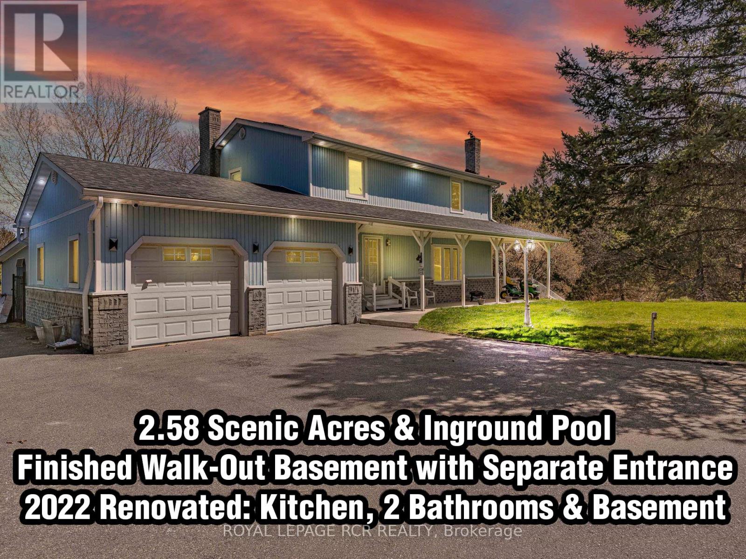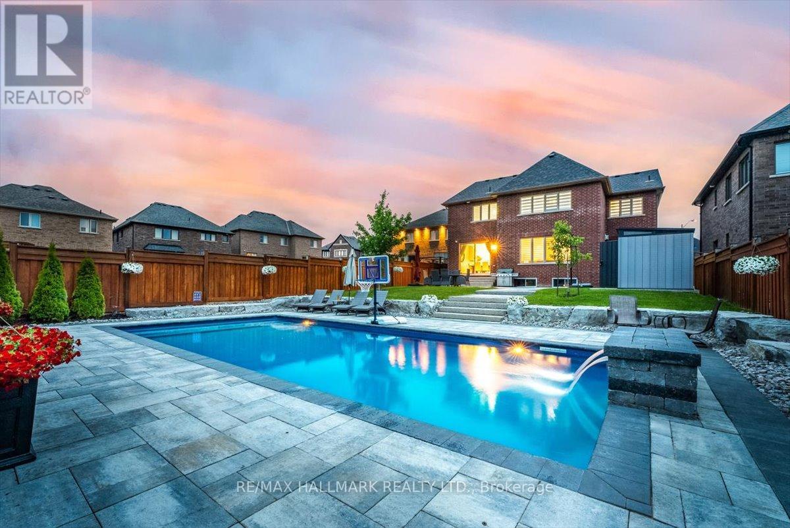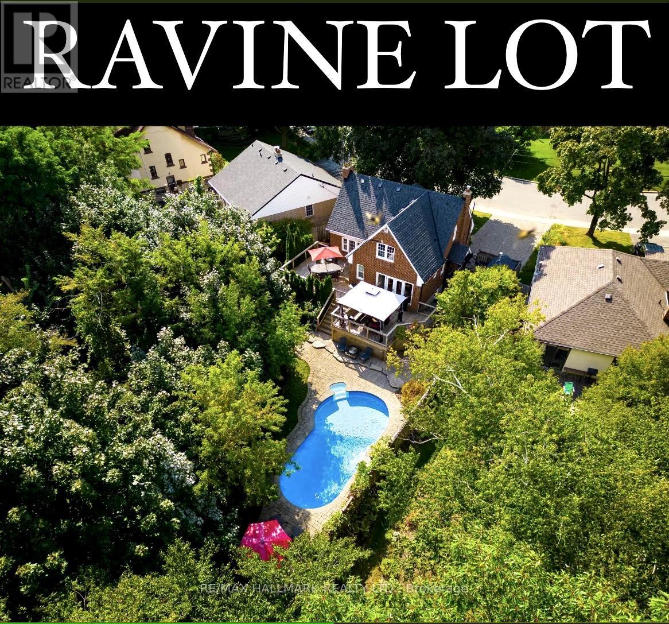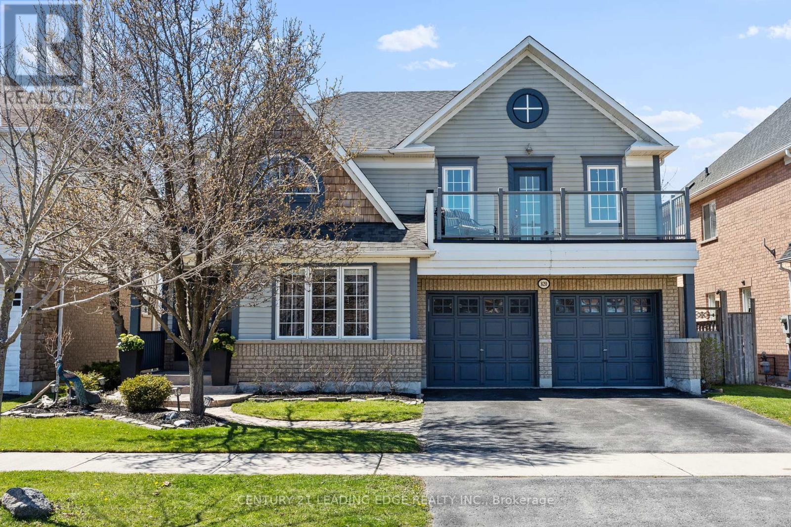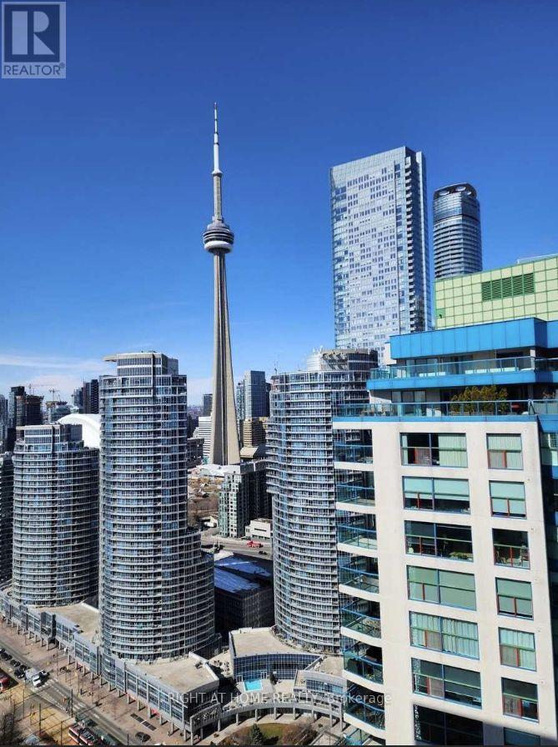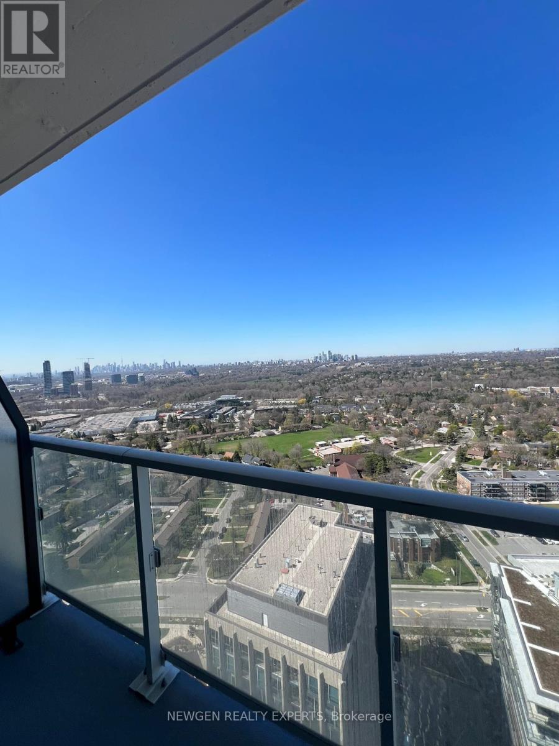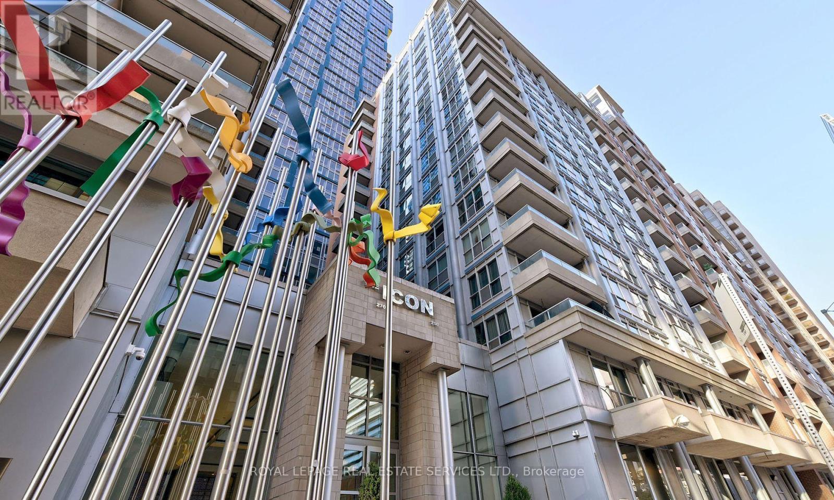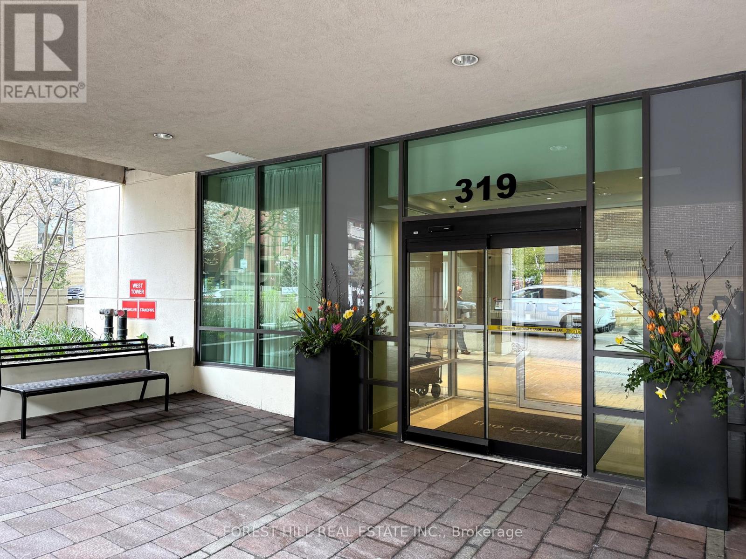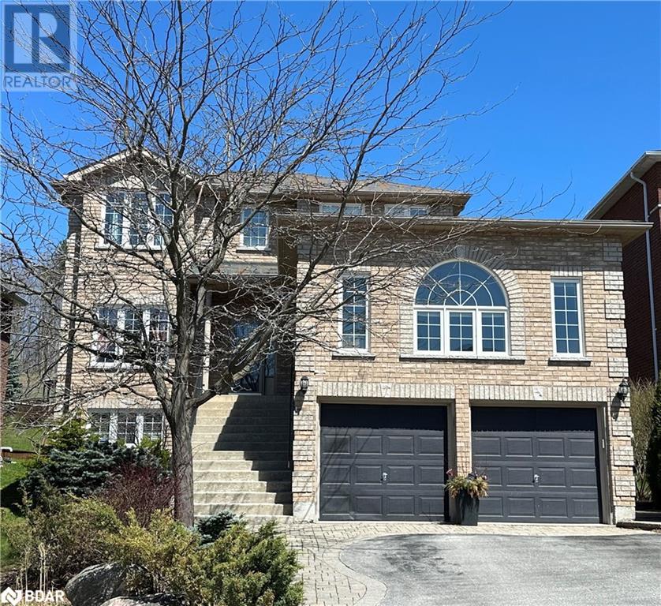#304 -7 Mabelle Ave
Toronto, Ontario
Welcome home to this beautifully maintained two bedroom unit located in the Islington Village neighbourhood. Step into this stunning modern condo and be greeted by an abundance of natural light. This property offers more than just a beautiful living space. It offers a lot of amenities. You can stay fit and healthy in the fitness center, or relax and enjoy the rooftop deck and outdoor patio. An indoor and outdoor playground. An indoor pool. A jacuzzi. A Sauna. A party room. A Media room. A games room. An indoor basketball court. Don't miss out on the opportunity to make this stunning modern condo your home. **** EXTRAS **** S/S Fridge, stove, microwave, washer and dryer , all electrical light fixtures (id:27910)
Kingsway Real Estate
14 Pinecliff Cres
Barrie, Ontario
Welcome home to the family friendly, prestigious area of Ardagh Bluffs. This home has a deep lot backing on to Ardagh Bluffs Greenbelt. Enjoy the beautiful sunsets from various patios. The backyard is a private treed oasis featuring a hot tub, above ground pool and firepit. The Recreational Trail System in your backyard has over 17 km of recreational trails and has a total area of 518 acres. Deer are often spotted! Inside the home features crown molding, hardwood floors, pillars, transom & round top windows, gas fireplace and a fully finished basement with separate walkout entrance. Above the garage is an unfinished 420 sqft loft which is (3/4 complete). The basement is perfect for an in-law suite with kitchen hooks-up and two separate entries (garage & walk out to side yard). Backyard has gas hook up for your BBQ. Main floor Laundry. (id:27910)
Royal LePage First Contact Realty
256 Hickling Tr
Barrie, Ontario
This inviting family home offers comfort and convenience with its array of modern amenities. Boasting ownership of furnace, A/C, and water softener, as well as a recent addition of eavestrough/fascia in 2020 and a pressure-treated wood deck in 2021, this residence promises both practicality and charm. Walk into a spacious foyer boasting a large circular staircase with adjacent powder room and laundry room which includes a newer washer/dryer. Enjoy cozy evenings by the family room fireplace, while laminate floors and carpeting add warmth throughout. A bright, cheerful kitchen includes a built in microwave, fridge, stove, dishwasher, as well as a large breakfast nook with a walk out to the deck. A combination living room/dining room allows plenty of room for family gatherings. A new shed and an above-ground pool enhance the outdoor space, complemented by a well-maintained deck perfect for relaxation. The fully finished basement adds versatility with a large rec room, and additional bedroom, this detached 2-storey home ensures ample space for every need. Backing onto soccer fields and park, relish the privacy of no backyard neighbours. Conveniently located near schools, shopping centers, public transit, places of worship, and the hospital, with easy access to downtown and Hwy 400, this home epitomizes modern suburban living at its finest. **** EXTRAS **** New Shed & Deck in 2021, Eavestrough & Fascia in 2020, Windows & Door have been replaced. (id:27910)
RE/MAX Crosstown Realty Inc.
1052 Quarry Dr
Innisfil, Ontario
The Perfect All Brick & Stone 4+1 Bedroom Detached * In-Ground Heated Salt Water Pool Premium 50 FT Frontage Approximately 4,000 Sqft Of Luxury Upgrades & Living Space * Covered Front Porch * 18 Ft Soaring Ceilings In Living Room * 9 Ft Ceilings On Main Floor * Brand New Light Fixtures * Hardwood Floors* Chef's Kitchen W/ Centre Island, Stone Counters * Double Undermount Sink, High End B/I Stainless Steel Appliances * Family Room W/ Gas Fireplace, Mounted Tv * Custom Wall Paneling W/ Porcelain Accent Wall * Primary Bedroom W/ 5Pc Custom Spa Like Ensuite * Upgraded Quartz Counters & Vanity * Large Walk-In Closet * Second Floor 4Pc Bath Upgraded W/ Brand New Quartz Counters & Vanity * All Spacious Bedrooms * Landry Room W/Sink & Ample Storage * Finished Basement W/Custom Accent Wall, Oversized Rec W/ Gas Fireplace, 2Pc Bath. **** EXTRAS **** Minutes To Lake Simcoe & Innisfil Beach, Shops, Restaurants, Parks & Nature Walk * Mins to Future Go & Hospital * Mature Family Friendly Demographic * All Elfs, Kitchen Apps, Laundry, Tv Wall Mount, Central Vac. (id:27910)
Homelife Eagle Realty Inc.
20369 Centre St
East Gwillimbury, Ontario
Nestled on 2.58 luscious rolling acres of rolling hills and mature trees in a quiet enclave of country homes conveniently located in the sought after quiet Town of Mt. Albert that is conveniently located withing minutes to HWY 404 and amenities. This cute 3-4 bedroom home (can be easily converted from 3 to 4 bedrooms) enjoys a finished basement with separate side entrance, inground pool with tiered patio, large covered patio, spacious deck, 2 car garage and parking for 16. This special family home has been lovingly renovated in 2022, offering newer stylish finishes to the kitchen, 2 bathrooms and finished walk-out basement. The floor plan offers a comfortable interpretation of family living floor space with main floor large principal rooms. The spacious finished basement with additional exterior access presents kitchen, bedroom, family room, 3 piece bath and office. The grounds present spectacular views of gradual rolling hills, mature trees and peaceful sounds of nature. Welcome home! (id:27910)
Royal LePage Rcr Realty
1323 Butler St
Innisfil, Ontario
Unparalleled Elegance Best Describes This Master Piece Home! Welcome to the ""National"" model, built by award winning Country Homes. Nestled in the best neighbourhood of Innisfil (Alcona) & boasting over 3,200 Sqft of unbelievable living space. Situated on a stunning 61 x 196 foot lot. If You Enjoy Outdoor Living, Then This Incredible Oasis of a Backyard Is Right Up Your Alley, Features a gorgeous in-ground mineral pool & Over $300k spent on Landscaping with Tons of Room 2 Play. Inside Features a Grand layout, double sided gas fireplace, servery w/ built-in wine fridge, main floor office, Stunning Fully Finished Basement, Over $100k spent! Pre-wired For Surround Sound/Home Projector, W/ 3 Piece Bath, Bedroom & Ample Storage. 2nd floor features 4 incredible sized bedrooms, upstairs laundry, 3 full bath's & a luxurious primary W/2 walk in closets. 5 minutes to Innisfil Beach Park, Enjoy Activities Such As Boating, Fishing, Swimming & Skating on the Lake in Winter Are Endless Action 4 every season.Truly a family home for those who love 2 entertain. Top Ranked Kempenfelt School around the Corner, New GoTrain & Hospital coming soon. Offers graciously accepted May 8 at 6pm, please register by 5pm. Seller will consider pre-emptive offers. **** EXTRAS **** Quick Drive to Barrie & less than an hour to Toronto. The Backyard is 100% Spectacular. Easy maintenance w/In ground sprinkler system. Custom Mineral pool W/water feature & privacy gate. Bsmt is all pre-wired for home projector & speakers. (id:27910)
RE/MAX Hallmark Realty Ltd.
1038 Pinetree Crt
Oshawa, Ontario
You Have To View This Amazing Home To Fully Appreciate Everything It Has To Offer! This Beautiful 5 bedroom Custom Built Home Was Built And Lived In By The Custom Home Builders Themselves. This Home Also Boasts A Very Convenient Laundry Chute And A 2nd Kitchen In The Basement With A Walkout And A Separate Entrance For The In-Laws And Is Also Perched On A Premium Lot At The Top Of Pinetree Crt In The Much Desired Area Of Pinetree Crt In The Much Desired Area Of North/East Oshawa. Home Also Has Two Large Patios. Enjoy A Swim In The 26x 14 Indoor Pool And Then Go For A Walk On The Trails Along The Ravine Behind The Home. The Basement Has A Self Contained In-Law Suite For Additional Income Or That Special Family Member **** EXTRAS **** Some Of The Many Additional Features Include: Elevator With Access To All Three Floors. Main Floor Laundry With Garage Access. Two Offices. Sauna With Shower Spray. Intercom System Throughout Home. Two Owned Hot Water Tanks. (id:27910)
Our Neighbourhood Realty Inc.
78 Charlottetown Blvd
Toronto, Ontario
Prime Centennial Lakeside Community overlooking Charlottetown Park. Large Oasis backyard with multiple entertainment areas, with custom outdoor Bar (with roll doors). 2 level deck (overlooking pool). Heated In-ground pool (new rubber '23/pump '21), Hot tub ('20) Perennial Gardens. All day sun. New Metal Roof ('23) Executive 8ft Front Door & Transom ('19). Bright home. Open Concept. New Paint, Hardwood Floors, Gas Stove SS Appliances. Gas Fireplace ('15) with custom built surround w storage/mantel in Liv room. Custom Bench w storage (dining rm) Large Bay window ('19) with remote tech blinds (black-out blinds in all upper bedrooms). Spa Bath w soaker + Luxury 7 jet Shower system ('21). Large Wall to Wall Primary closet system. Built-in Murphy Bed/desk. Sep Ground (covered) Level Entrance to Bright 1bed In-law Apt. with Above Grade windows and Electric Fireplace w Mantel. C-Vac, HVAC('18/'19). New Floors/Ceiling Lower Level ('22) Wash/Dryer ('21) Microwave (""24)Ask for ""upgrade list"" All amenities at your doorstep. Walk to Waterfront trail, library/Rec Centre, Playground, Tennis, Skate park +++. Excellent schools. TTC/Go Train, Local Shopping. Close to 401 Rouge Beach. One Bus ride to UTSC/Centennial. Area is a playground for outdoor enthusiasts. An ""Oasis in the City"". This won't last long! House Tour https://www.youtube.com/watch?v=Fn9-DcXPf2c https://my.matterport.com/show/?m=6sw8V3UY2xT **** EXTRAS **** Pls see Upgrade List. Matterport & Video Tour. Outdoor Bar (w roll doors & power) Gas & Electric Fireplaces. Built-in Outdoor Dining Table. Built in Murphy Bed/Desk/storage w power (can be removed if buyer prefers) Pre-Inspection Report (id:27910)
RE/MAX Hallmark Realty Ltd.
105 Cliffcrest Dr
Toronto, Ontario
LOCATION & LIFESTYLE **Private Backyard SANCTUARY** HUGE 200 FT LOT** Gorgeous MAGICAL RAVINE LOT*Spectacular HEATED In-Ground Pool and CALMING Cascading Waterfall to call Home**No Driving Time to enjoy THE FEEL of Cottage Life in the City.THERE IS NO HOME DIRECTLY IN FRONT AND NO HOME IN THE BACK!! **SECLUSION PRIVACY**PLUS A SHORT BIKE RIDE TO THE SCARBOROUGH BLUFFS AND THE BEACH..GET READY TO ENJOY SUMMER WITH A SPLASH IN THE POOL AND A WALK TO THE BEACH. THIS HOME IS FULL OF WARMTH AND CHARM THAT YOU FEEL AS SOON AS YOU WALK IN..PLUS, YOU CAN TOP IT UP, INVEST OR BUILD ,PERFECT FOR MULITI GENERATIONAL FAMILIES, YOU WILL NOT FIND A MORE BEAUTIFUL RAVINE PROPERTY, WITH A MASSIVE PARTY DECK TO ENTERTAIN AND TO DINE. NOT ONLY ALL OF THIS, PLUS 5 MINUTES TO GO-TRAIN, ESTEEMED SCHOOLS, CHURCHES, MOSQUES, THE BEAUTIFUL SCARBOROUGH BLUFFS, THAT WILL TAKE YOUR BREATH AWAY, THE BEACH, THIS IS A COMMUNITY TO CALL HOME.No Sign On Lawn. **** EXTRAS **** 1 LARGE POOL BUNKIE OR PRIVATE OFFICE, 1 POOL UTILITY SHED, 2 EXTRA BACKYARD UTILITY SHEDS, PEACEFUL WATERFALL, MASSIVE DECK FOR ENTERTAINING. (id:27910)
RE/MAX Hallmark Realty Ltd.
820 Audley Rd S
Ajax, Ontario
Your oasis awaits! This well appointed home located in the highly desirable South Ajax By The Lake community is exactly what the most discerning buyer has been looking for. Luxurious features throughout including pot lights throughout, upgraded flooring on main, decorative accent walls and coffered ceilings, upgraded lighting. And if that's not enough to say STOP THE CAR, the resort style RAVINE backyard with extra deep lot will be the envy of all guests. Relax in the wooden gazebo with ability to accommodate your tv and music as you entertain visitors while you take a dip in the heated pool while still leaving so much space for little ones to run. This home exudes luxury and pride of ownership. Do not miss your opportunity to own this stunning property just a stone's throw from the lake and all the surrounding nature trails. **** EXTRAS **** Roof (2021), Dishwasher (2021), Furnace (2015), Water Tank (2023) Approx. 2808 Sq Ft as per builder floorplan, Pool Liner (2022), Pool Heater (2022), Heat Pump (2019). (id:27910)
Century 21 Leading Edge Realty Inc.
#31 -27 Coneflower Cres
Toronto, Ontario
*CORNER UNIT* townhouse meticulously designed for luxury living by Menkes. No Detail Was Left Untouched Starting With 9 Foot Smooth Ceilings On *ALL FLOORS*, Dimmable LED Pot Lights, Custom Closet Organizers in All bedroom Closets, Mirrored Master Bedroom Closet Doors with Jewelry Drawer, Upgraded Hardwood Floors (Including Stairs). Kitchen has Maple Cabinets, Breakfast Bar & Backsplash. Gas Bbq Hook Up in Front Yard. Master Bathroom has a spa-like Bathtub with Glass Shower. Freshly painted 2024, Professionally cleaned regularly. Bus stop across the street goes *DIRECT* to Finch TTC Subway station. Prime Location in an Exclusive Family Friendly Community. **** EXTRAS **** All kitchen appliances, Living room TV console, All closets built in organizers, Extra large locker (approx 7ft X 5.5ft X 3ft), All light fixtures, All window coverings (id:27910)
Century 21 Atria Realty Inc.
#605 -628 Fleet St
Toronto, Ontario
Must See Gorgeous 800+Sq ft 1 Bedroom Plus Over-Sized Den Floor Plan (Large Enough To Be Used As 2ndBedroom) At West Harbour City In Fort York. Bright And Spacious Luxury Unit W/ Floor To CeilingWindows Overlooking June Callwood Park. Upgraded Finishes Include Granite Countertops, Bathrooms,Hardwood Floors & 9Ft Ceilings Throughout. Resort Style Amenities Include 24/H Concierge, IndoorPool, Hot Tub, Sauna, Gym, Yoga Room & Classes, Guest Suites, Party Room & More. TTC At Door, WalkTo Waterfront Park/Trails & Loblaws **** EXTRAS **** Stainless Steel Side By Side Fridge, Stove, Dishwasher, Microwave, Full Size Front LoadWasher/Dryer. All Elf's, Window Coverings, Locker And Parking. (id:27910)
Royal LePage Your Community Realty
#3801 -99 Harbour Sq
Toronto, Ontario
Great Condo With A Beautiful View Of The City! All Inclusive. 38th Floor Unit In Luxury Building! This 1 Bedroom Unit Comes Complete With All Necessities Of A Home. Located At Lake Front With Walking Distance To All Toronto Has To Offer. Private Shuttle To Union Station. 24Hr Security, Restaurants And Cocktail Lounge. Complete With Indoor/Outdoor Pool And Valet Parking. **** EXTRAS **** Stove, Fridge, B/I Dishwasher, Washer & Dryer. 1 Parking Spot And 1 Locker Included. (id:27910)
Right At Home Realty
52 Forest Manor Rd
Toronto, Ontario
Fully Renovated! 2 Bedroom + Den/ 2Bathroom Suite. Corner Unit With Floor To Ceiling Windows With Breath Taking Views, Facing South/West. Bright Unit. 10Ft Ceilings. 840 Sqft Of Living Space + 100Sqft Balcony. Easy Access 401/404. Walk To Fairview Mall, Subway/Ttc, School, Public Library & Community Centre, Guest Suites, Concierge, Gym, Indoor Pool, Party/Meeting Room, Visitor Parking.S/S Stove, Fridge, Microwave W/Hood Fan, Washer & Dryer, Window Coverings. 1 Parking Included. **** EXTRAS **** S/S Stove, Fridge, Microwave W/ Hood Fan, Washer & Dryer, Window Coverings. 1 Parking (id:27910)
Forest Hill Real Estate Inc.
#405 -12 Bonnycastle St
Toronto, Ontario
Bright 2 Bedroom 2 Bath Unit. Over 800 sf Interior Space And Expansive 150 sf Outdoor Retreat. Floor To Ceiling Windows With Clear East Views Of The Developing Greenery Of The East Harbourfront. Open Concept Living And Dining Area, Modern Kitchen with Integrated Appliances. Engineered Hardwood Flooring Throughout. Spacious Laundry Area Ideal For Extra Storage Or Working Space. World Class Amenities Including Infinity Pool, Roof Top Deck, Cabanas, And BBQs. Fitness Center, Pilates Room, Sauna, Steam Room, Co-Working Space, And More. Eco Sustainable Living Lobby Green Wall & 24 Hr Concierge. Conveniently Located Easy Access To TTC, HWY, And Waterfront Trail. Steps To Sugar Beach, St. Lawrence Market, Groceries, Restaurants And More. **** EXTRAS **** Existing Appliances: Stainless Steel Fridge, Cooktop, Oven, Microwave, Dishwasher. Washer, Dryer, Existing Light Fixtures And Blinds. 2 Bathrooms (1X4 Piece, 1X3 Piece). 1 Parking Spot Included. (id:27910)
Homelife New World Realty Inc.
#4001 -251 Jarvis St E
Toronto, Ontario
Experience the epitome of downtown Toronto living in this charming 1-bedroom, 1-bath condo situated in the heart of the bustling city. Boasting an open concept living/dining area, the condo offers a seamless flow of space and opens up to an inviting balcony that presents breathtaking unobstructed east views. The building's excellent amenities are sure to impress, including a rooftop sky lounge and four rooftop gardens, providing the perfect oasis to unwind and enjoy the cityscape. For those seeking a balanced lifestyle, the fully equipped fitness centre and swimming pool cater to fitness enthusiasts, while the library offers a serene escape for book lovers. With its prime location, everything is within reach, from renowned shopping at Eaton Centre to the vibrant campus of Ryerson University. Embrace the urban charm and convenience of downtown Toronto living in this remarkable condo. *Unit has been virtually staged (id:27910)
RE/MAX Plus City Team Inc.
#1809 -23 Hollywood Ave
Toronto, Ontario
All Utilities are Included! Here is Your Opportunity to Rent This Beautiful Sun-Filled One Bedroom South Facing Unit at PlatinumCondos. Fantastic Square Layout with No Wasted Space. Ideal U Shaped Kitchen That Maximizes on the Kitchen Cabinet andCountertop Space. Huge 110 Sq Ft Balcony that Spans the Width of the Entire Unit. Exceptionally Well Maintained Unit That YouWill be Proud to Call Home! Renovated Common Areas With Upgraded Entry System Which Gives The Building A Fresh ModernLook. Amazing Building Amenities That Include 24 Hour Concierge, Indoor Pool, Sauna, Bowling Alley, Exercise Room, PartyRoom, Theatre Room, Conference Room, Billiard's Room, Guest Suite and Visitor's Parking. **** EXTRAS **** Very Convenient Location That Makes This Place a Walker's & Transit Paradise. Short Walk to Sheppard & North York Station.Amazing Restaurants, Cafes, Grocery Shopping, Public Library, Gyms & Parks All Within Walking Distance. (id:27910)
RE/MAX Hallmark Realty Ltd.
#3008 -50 O'neill Rd
Toronto, Ontario
Brand New 1-bed+den condo next to the Shops at Don Mills. Easy Access to public Transit. Enjoy nearby parks and esteemed schools. This never-lived-in residence is a perfect place to be called Home. 1 Parking and 1 Locker included. **** EXTRAS **** MIELE appliances - built-in Fridge, microwave, dishwasher, oven, washer and dryer (id:27910)
Newgen Realty Experts
#ph 811 -278 Bloor St E
Toronto, Ontario
Welcome to Penthouse 811 at the Rosedale Glen - a luxurious gem in the heart of the city. This spacious penthouse has been impeccably cared for by the original owners. The expansive, open-concept living/dining rooms provide a perfect space for entertaining. Imagine cozying up in front of the wood-burning fireplace on a cold winters day. The large, closed-concept kitchen has a functional breakfast area. The spacious master bedroom contains an ensuite bathroom and a den, and the split bedroom plan sets the second bedroom and bathroom on the other side of the suite. Floor-to-ceiling windows in every room create a bright and airy feel throughout this suite. Located in the highly sought-after Rosedale-Moore Park area, and walking distance from Yonge/Bloor, Yorkville, shops, restaurants, cafes, museums, Rosedale Valley, TTC, and easy access to DVP. Embodying downtown living at its finest, yet tucked away in a quiet and exceptionally maintained building. Luxurious building amenities include concierge, visitor parking, car wash, gym, indoor pool, sauna, jacuzzi, party room, bike storage. This suite comes with 3 parking spots, a rare find at this location! Cable TV and internet are included in the maintenance fees. PH 811 is move in ready, and also offers amazing potential to create the penthouse of your dreams. *Please view ""Virtual Tour"" for interactive floor plan*. **** EXTRAS **** 3 parking spots, 1 locker. Cable TV & Internet included in maintenance fees. (id:27910)
Right At Home Realty
#706 -14 York St
Toronto, Ontario
Bright West Facing 2 Bedroom Suite with Parking & Locker. Large Wrap Around Balcony. Beautifully Finished Living Space Loaded with Upgrades. Engineered Hardwood Floor Throughout. Granite Countertop, Stainless Steel Appliances. Roller Shades. Direct Connect to P.A.T.H and Supermarket. Walk to Union Station. Scotiabank Arena, Rogers Centre, Waterfront and Financial District. 24 hr Concierge. **** EXTRAS **** Parking & Locker Included. B/I Fridge, Cooktop. Oven. B/I Microwave, B/I Dishwasher. Hardwood Floor throughout. Tenant Pays Hydro, Phone, Cable and Internet. No Pets and Non-Smokers Please. (id:27910)
Homelife New World Realty Inc.
8 Mead Crt
Toronto, Ontario
Unique Elegance & Immaculate home Nestled on Quiet Cul-De-Sac. Premium Pie Lot! Truly A Rare Opportunity! The Interior Features distinctive layout through-out entire house, flooded with Natural light, large windows, Hardwood floor on main & upper level, 2 bedrooms & a 5pcs bathroom on the main, living room with backyard picture view, Chef-Inspired Kitchen boasts an expansive breakfast nook, central island with Granite counter-top. Spacious Premium bedroom with bigger closets & a separate spacious lounge area, lower level has a nanny room, Recreation room, Gym Area,Sauna, garage + Backyard Access, Pot lights, skylights, Fireplaces. Private Oasis Backyard with a pool, Hot Tub & Pond With Waterfall to enjoy summer time, Professional landscaping. 2 Furnaces (One of them is new 2024), 2 hot water tanks (One of them new 2024), 2 AC. **** EXTRAS **** S.S. Subzero Fridge,Freezer,2 S.S.Ovens,Miele Bi-Dishwasher,Dacor Gas Cooktop,Range H/Fan, Trash Compactor,Washer,Dryer,Security,Cvac, Inground Pool/Hot Tub/Waterfall/Pond & Equip,I/G Sprinklers.All Elf's & Window Covers,Lots More Must See! (id:27910)
Sutton Group-Admiral Realty Inc.
#1245 -250 Wellington St
Toronto, Ontario
Welcome To Icon Condo, Top Quality Built By Tridel, One of The Most Reputable Builders! Enjoy the Very Spacious & Functional Open Concept Layout at 572 Sqft 1 Bedroom + Balcony, Large Living/Dinning Room & Primary Bedroom, Solid Built & Quality Materials Finishes, Hardwood Floor Throughout. 1 Large Parking Close to Elevator with Front & Rear Excesses. Spectacular Grand Lobby. This Building Located In The Heart Of Everything, Excellent Walk Score Of 98/100! Walking Distance To Financial District & Vibrant Entertainment District, Metro Hall, Rogers Centre, Scotiabank Arena, Path System, Subway, Union Station, Restaurants, Theaters, Nightclubs, Shopping, Waterfront & More! **** EXTRAS **** Enjoy The World Class Rooftop Terrace & Amenities (Gym, Indoor Pool, Sauna, Game Room, Billiard, Party/Meeting, Free Visitor Parking & More). (id:27910)
Royal LePage Real Estate Services Ltd.
#804 -319 Merton St
Toronto, Ontario
Discover The Domain Condos, an exclusive boutique mid-rise located at the intersection of Mt Pleasant and Merton. Nestled against the Kay Gardner Beltline Trail, this community offers easy access to prestigious areas such as Davisville Village, Midtown Toronto, Moore Park, Rosedale, and Leaside. Seize the opportunity to reside in a well-established neighborhood. Perfectly positioned, this residence is just a short stroll from essential grocery stores, services, and retail along Yonge Street or Bayview Avenue. Enjoy proximity to some of the city's finest dining, effortless connections via the Yonge Subway (Line 1), and quick access to the DVP on-ramp. This 2-bedroom unit has stainless steel appliances, stone countertops with an under-mount sink and breakfast bar, and an open-concept dining/living area. This well-designed North East Corner unit offers ample storage, and spacious balcony to relax on. **** EXTRAS **** Gym, jacuzzi, pool, party room, dining room, billiards room, guest suites, visitor parking, concierge, bike storage, car wash bay. (id:27910)
Forest Hill Real Estate Inc.
14 Pinecliff Crescent
Barrie, Ontario
Welcome home to the family friendly, prestigious area of Ardagh Bluffs. This home has a deep lot backing on to Ardagh Bluffs Greenbelt. Enjoy the beautiful sunsets from various patios. The backyard is a private treed oasis featuring a hot tub, above ground pool and firepit. The Recreational Trail System in your backyard has over 17 km of recreational trails and has a total area of 518 acres. Deer are often spotted! Inside the home features crown molding, hardwood floors, pillars, transom & round top windows, gas fireplace and a fully finished basement with separate walkout entrance. Above the garage is an unfinished 420 sqft loft which is (3/4 complete). The basement is perfect for an in-law suite with kitchen hooks-up and two separate entries (garage & walk out to side yard). Backyard has gas hook up for your BBQ. Main floor Laundry. (id:27910)
Royal LePage First Contact Realty Brokerage





