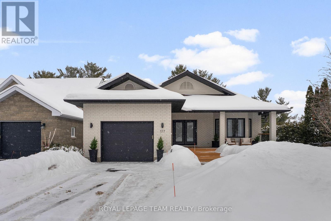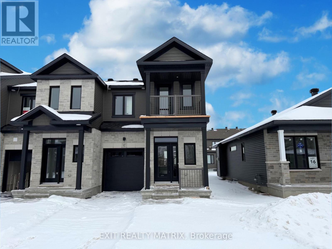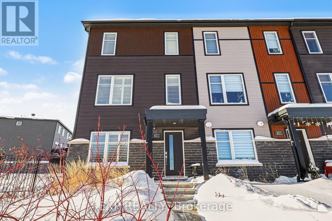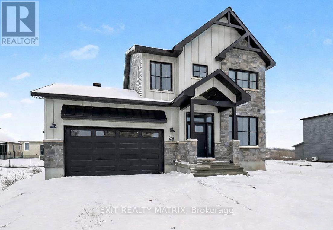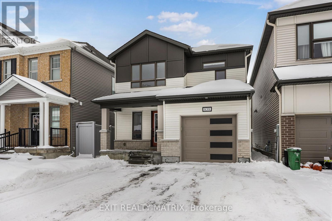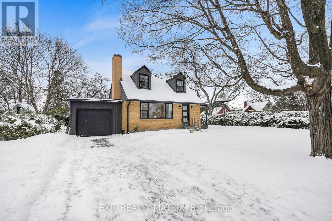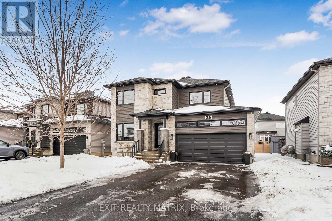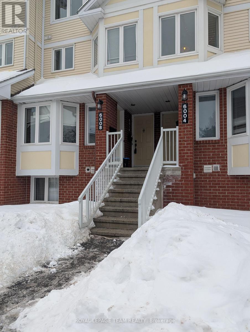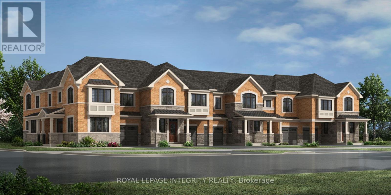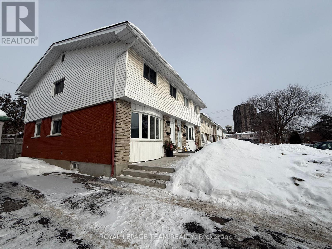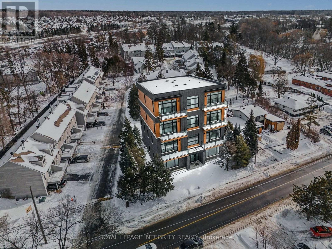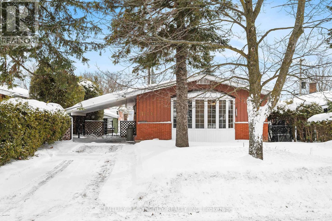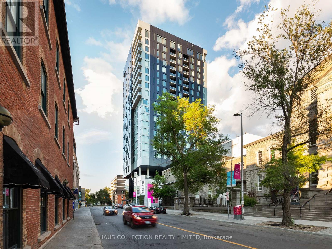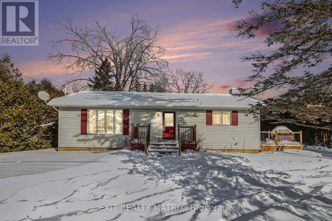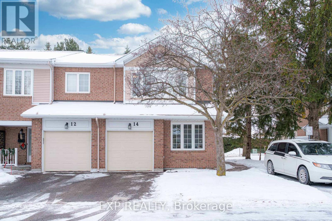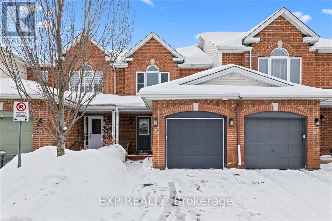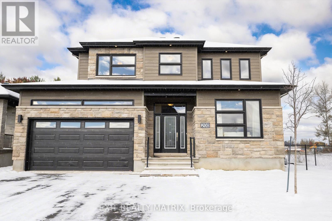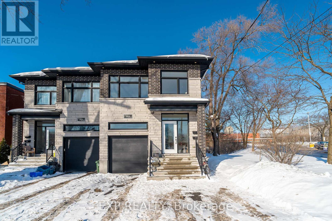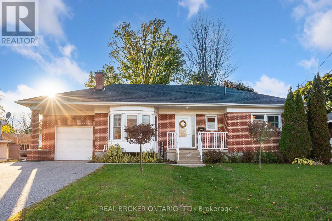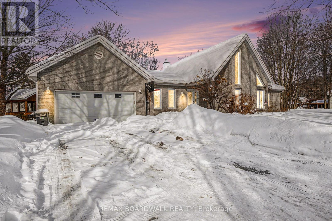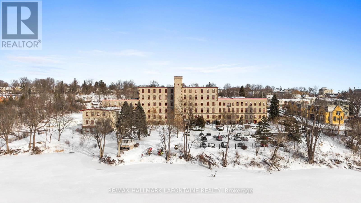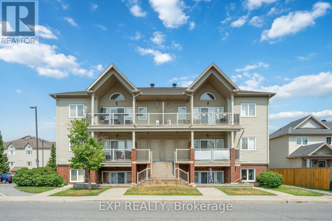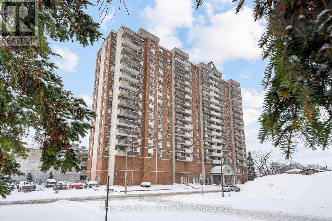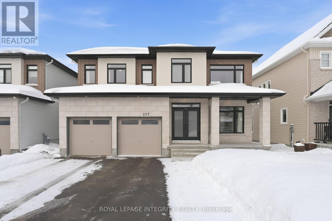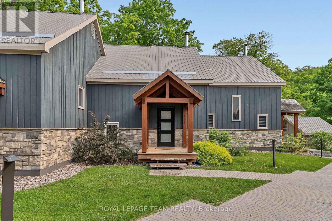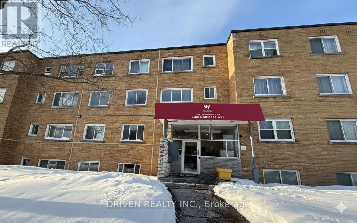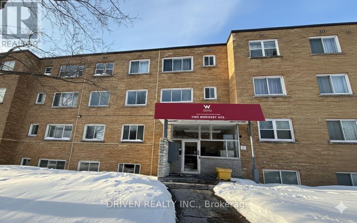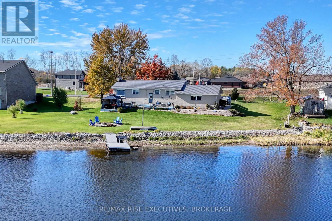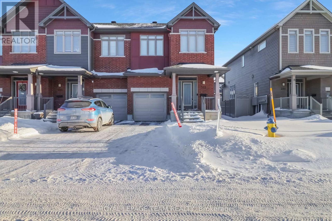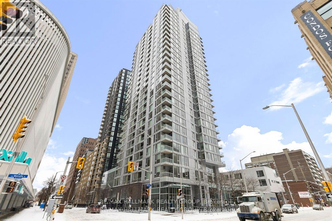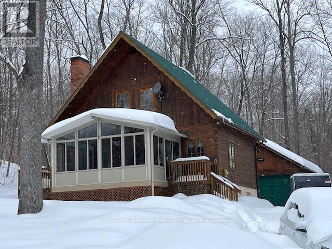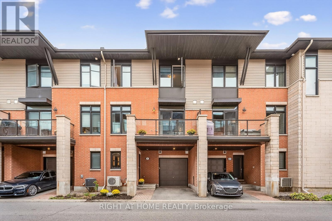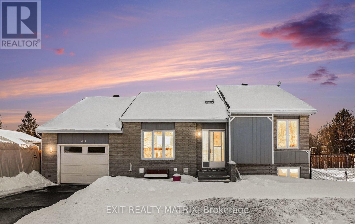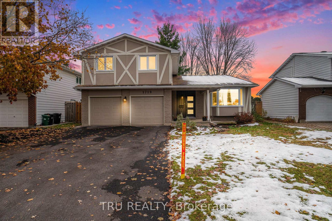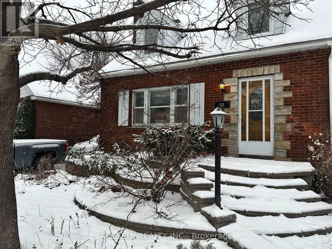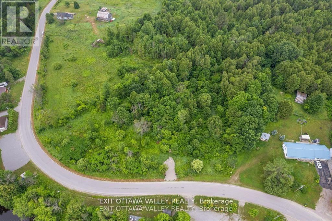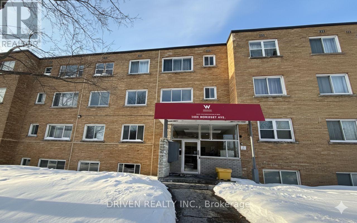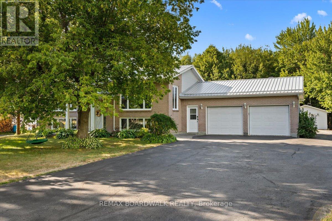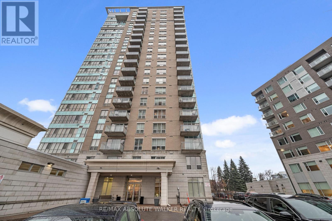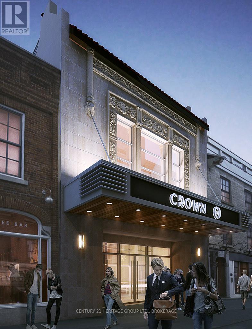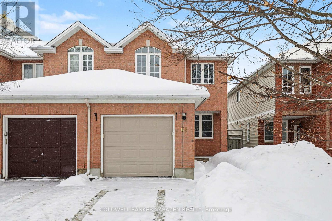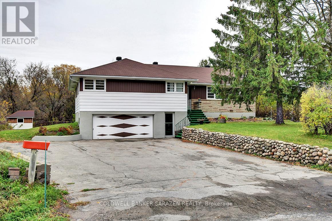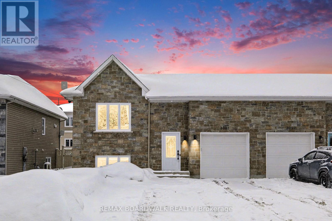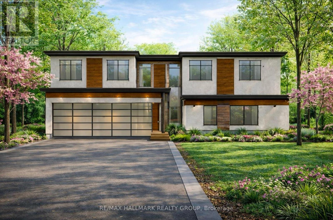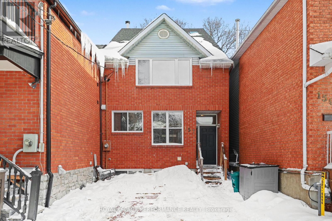177 Charles Street
Arnprior, Ontario
Welcome to refined riverfront living in this impeccably updated 3-bedroom, 3-bath brick bungalow - where luxury finishes meet resort-style outdoor living. The open-concept main floor is anchored by a dramatic 14-ft cathedral ceiling and elegant gas fireplace, creating a space that feels both grand and inviting. The designer kitchen is truly exceptional, featuring a handcrafted Moroccan Zellige tile backsplash, natural quartzite countertops, a Thermador dual fuel range, built-in Thermador speed oven, Thermador dishwasher, and a panel-ready Bosch fridge. A pot filler, wine and beverage cooler, and sophisticated black fixtures with champagne bronze accents complete the room. The primary suite offers a private retreat with walk-in closet, a statement chandelier, balcony access with serene river views, and a killer ensuite! Downstairs, two generously sized bedrooms feature oversized windows that flood the space with natural light while capturing beautiful river views - a rare and elevated lower-level experience complemented by 9-ft ceilings. Step outside to your own backyard sanctuary - complete with pool (new liner and safety cover), covered patio, natural gas BBQ hookup, manicured gardens, and a private path leading to the river. With upgraded trim and doors, new patio doors, and most windows replaced, every detail has been thoughtfully curated. A rare blend of craftsmanship, elegance, and lifestyle. (id:28469)
Royal LePage Team Realty
937 Cologne Street
Russell, Ontario
OPEN HOUSE Sat Feb 14, 2-4pm. **Please note, some photos have been virtually staged** Step in and experience exceptional living in this newly constructed townhouse. Boasting over 2,100 sq. ft. of living space, this home combines modern style, open-concept design, and everyday convenience in one perfect package. The main floor welcomes you with a bright, open-concept layout filled with natural light. The chefs kitchen is a true highlight, featuring a center sit-at island, walk-in pantry, and abundant cabinetry for excellent storage and workspace, perfect for cooking and entertaining. A convenient 2-piece bathroom and an attached 1-car garage complete this level. Upstairs, you'll find three spacious bedrooms, each with its own walk-in closet. The primary retreat is a true standout with its own private balcony, a generous walk-in closet, and a spa-like 4-piece ensuite. A second 4-piece bathroom serves the additional bedrooms with ease. The fully finished basement adds even more living space, featuring a cozy natural gas fireplace, perfect for family movie nights, gatherings, or simply relaxing. This thoughtfully designed townhome blends comfort, functionality, and premium finishes, making it a standout choice for modern living close to all amenities. (id:28469)
Exit Realty Matrix
401 Aquaview Drive
Ottawa, Ontario
**OPEN HOUSE SUNDAY FEB 15TH 2-4PM** Welcome to this turnkey 3 bedroom end-unit urban townhome boasting over $100K in upgrades, set in the sought-after Avalon community of Orleans. Modern finishes and thoughtful enhancements make this a space that's easy to live in and easy to love, with unobstructed pond views across the street and easy access to scenic walking paths. Enter on the main level to a spacious foyer leading to a convenient den, ideal for a home office, with the level also offering direct access to the attached double garage. Head up to the second floor, where a bright, open-concept layout is ideal for everyday living and relaxed entertaining. The well-appointed kitchen boasts Bosch appliances, a wine fridge, island seating and upgraded lighting and overlooks a dining area with custom cabinetry. From here, step out onto the fantastic upper deck - perfect for morning coffee or al fresco dining. California shutters add a clean, finished look throughout most of the home. On the upper level, the primary bedroom offers a walk-in closet & upgraded ensuite, while two additional well-sized bedrooms are served by a full main bath and the level is completed by a laundry area featuring custom cabinetry. Step outside to enjoy a rare, oversized, fully fenced side yard (59K upgrade!). Additional thoughtful upgrades include an EV plug, BBQ gas line, insulated garage door, smart side-yard A/C placement (not on the upper deck!), expanded interlock driveway ($7K upgrade!) and an exterior GFI plug. Located just steps from coffee shops, stores, and a pharmacy-and minutes from schools, parks, recreation, transit, and major commuter routes-this family-friendly neighbourhood offers a strong sense of community and the perfect balance of suburban comfort and urban convenience. (id:28469)
Exp Realty
258 Sam Avenue
Russell, Ontario
OPEN HOUSE Sat Feb 14, 12-2pm & Sun Feb 15, 2-4pm. **PLEASE NOTE, SOME PHOTOS HAVE BEEN VIRUTALLY STAGED** Welcome to this beautifully crafted brand-new home, where modern design meets everyday practicality. Step inside to a bright, open layout that offers comfort, style, and room for the whole family. The inviting living room is highlighted by a cozy fireplace - the perfect place to relax after a long day. The sleek kitchen impresses with ample cabinetry, generous counter space, and a walk-in pantry, flowing effortlessly into the dining area with direct access to the backyard - ideal for family meals and entertaining. A versatile main-floor bedroom or home office, along with a convenient powder room, adds flexibility to suit your lifestyle. Upstairs, you'll find four generous bedrooms, including a luxurious primary suite complete with a walk-in closet and a spa-like ensuite. A second full bathroom and the convenience of a laundry room on this level make daily living simple and efficient. The unfinished lower level provides endless possibilities to personalize and expand your space. With its timeless finishes, thoughtful floor plan, and contemporary charm, this 5-bedroom home is designed for families who value both beauty and function. (id:28469)
Exit Realty Matrix
839 Henslows Circle
Ottawa, Ontario
OPEN HOUSE Sat Feb 14, 12-2pm & Sun Feb 15, 2-4pm. **PLEASE NOTE, SOME PHOTOS HAVE BEEN VIRTUALLY STAGED** Welcome to this dream home in the heart of Orleans, where timeless elegance meets modern comfort in one of the area's most sought-after neighbourhoods. Built by Mattamy Homes, this beautiful Primrose II model offers the perfect blend of space, style, and lifestyle. The main level showcases a bright, open-concept layout designed for both everyday living and effortless entertaining. A private dining room sets the stage for memorable gatherings, while the sun-filled living room creates a warm and inviting atmosphere. The elegant kitchen is a true showpiece, featuring sleek finishes, attractive cabinetry, and a sit-at peninsula that flows seamlessly into the adjacent eating area with patio doors leading outdoors. Upstairs, you'll find four generously sized bedrooms, two full bathrooms, and the convenience of second-floor laundry. The primary suite is a serene retreat, complete with a spacious walk-in closet and a luxurious ensuite featuring a glass shower and double vanity. Outside, the partially fenced backyard offers a wonderful space for relaxing, entertaining, or family enjoyment. Ideally located near a scenic pond and park, with a new school coming soon, this prime Orleans location is close to all amenities, schools, shopping, and recreation. A truly perfect home in a thriving community-this is the one you've been dreaming of. (id:28469)
Exit Realty Matrix
224 Wilshire Avenue
Ottawa, Ontario
OPEN HOUSE Sat Feb 14, 2-4 & Sun Feb 15, 12-2pm. Nestled in the heart of Courtland Park on a RARE CORNER LOT, this beautiful home blends modern style, warmth, and an exceptional lifestyle in a family-friendly community while also offering the opportunity to build your dream home or explore future development potential. The bright, open main level is designed for both everyday living and easy entertaining. The stylish kitchen features sleek finishes, attractive cabinetry, stainless steel appliances, and a sit-at peninsula, perfect for gathering with family and friends. The cozy living room is filled with natural light from a large picture window and anchored by a charming wood-burning fireplace. A main-floor bedroom and modern 3-piece bathroom add flexibility and convenience. Upstairs offers two spacious bedrooms, including a comfortable primary retreat. The unfinished basement provides excellent potential for additional living space, a home gym, or workshop. Outside, enjoy a generous yard ideal for families and outdoor entertaining. Ideally located just minutes from Mooney's Bay, Hog's Back Park, Carleton University, the Experimental Farm, the Civic Hospital, and all essential amenities. (id:28469)
Exit Realty Matrix
450 Provence Avenue
Russell, Ontario
OPEN HOUSE Sun Feb 15, 2-4pm. Where timeless character meets modern design, this stunning Embrun home exudes style & warmth in every corner. From the moment you step inside, the magazine-worthy main floor impresses with its bright, open-concept layout & thoughtfully curated finishes throughout. The dream kitchen anchors the space, featuring a large center island, a walk-in pantry, and seamless flow into the sun-filled dining area with patio doors-perfect for entertaining & everyday living. The cozy yet modern living room is highlighted by an elegant gas fireplace, creating a warm & inviting atmosphere. A convenient main-floor powder room, inside access to the garage, and a dedicated fourth bedroom-currently used as a bright home office-complete this level. Upstairs, you'll find three generously sized bedrooms, two full bathrooms, and second-floor laundry for added convenience. The primary suite is a true retreat, offering a sleek five-piece ensuite, a spacious walk-in closet, and showcasing premium upgrades including a stunning white oak staircase and wide-plank 7" engineered white oak flooring-high-end finishes that elevate the home's overall design. Nearly all lighting, mirrors, and bathroom and kitchen fixtures have been thoughtfully upgraded, adding to the home's polished, modern feel. Outside, the backyard is designed for both function and relaxation, featuring a large 18-foot interlock patio complete with a TojaGrid pergola secured with sono tubes beneath the patio, along with retractable privacy side and top screens. A designated Christmas light plug on the soffit, controlled by an interior switch, adds a thoughtful seasonal touch. The partially fenced yard offers the ideal setting for outdoor gatherings, summer BBQs, and relaxing evenings. Ideally located in a prime Embrun neighbourhood close to parks, schools, recreation facilities, shopping, & all essential amenities-this exceptional home truly checks every box. Don't miss your chance to make it yours. (id:28469)
Exit Realty Matrix
17b - 6010 Red Willow Drive
Ottawa, Ontario
Exceptional starter rental opportunity, uniquely suited for young couples or busy professionals looking for an ideal beginning! Situated in a prime area, you'll benefit from quick access to major transit, beautiful Heritage Park, and everyday shopping convenience. This bright, updated unit is ready for immediate enjoyment. The main living level features a flowing, open-concept design combining the dining and living spaces, complete with walk-out access to a private, relaxing balcony. The front-facing kitchen provides plentiful storage and a practical eat-in nook-perfect for quick meals. A handy powder room also services this floor! Upstairs, the third level hosts a generous primary suite, offering its own private balcony and expansive wall-to-wall closets. A second well-proportioned bedroom also features a full wall of closet space, alongside a spectacular full bathroom and a dedicated utility room with in-unit laundry. Includes one designated parking space. Pictures and virtual tour are from before current tenant moving in. Applicants must include a credit check, proof of income, employment letter, references, and ID. Approved tenants must agree to condo rules. Tenant pays all utilities. No smoking or pets., Deposit: 4450 (id:28469)
Royal LePage Team Realty
228 Greer Street
Barrie, Ontario
Step into a brand new, never-lived-in home that offers the perfect blend of comfort, style, and possibility. The main level features beautiful hardwood flooring that adds warmth and flow throughout the living spaces, while the upstairs bedrooms are finished with soft, comfortable carpet for a quiet, restful retreat. The large, open-concept living area creates a welcoming environment for everyday living, hosting, or unwinding at the end of the day. It is a space that invites you to make it your own, whether you are just beginning your next chapter or growing your current family. This home is truly move-in ready, thoughtfully designed, and waiting for someone to bring their life and vision into it. (id:28469)
Royal LePage Integrity Realty
973 Eiffel Avenue
Ottawa, Ontario
Open House 15 Feb at 2-4 PM**Location: Choice home for families or investors that value location and easy living. This newly renovated and upgraded semi-detached home is close to many amenities and is within walking distance to green space as well as outdoor activities. This brightly lit home features 3 bedrooms, 2 bathrooms, 3-car parking on a pool-sized lot and a separate entrance to the basement. Featuring high-end finishes and including a new electrical panel 2025, Windows 2015, Roofing 2015, new Bathrooms 2025, Georges brand-new Kitchen 2025, cabinets 2025, Quartz countertops 2025, new Appliances 2025, all Doors 2025, Tiles, pot lights, light fixtures 2025, front concrete porch 2025, fresh paint 2025, refinished hardwood floor 2025, basement insulation and floor paint 2025. Professionals and families will appreciate the unmatched convenience with rapid access to the 417 Highway, University, Hospitals, Malls, Park and Schools. This brightly lit home is move-in-ready. (id:28469)
Royal LePage Team Realty
3565 Albion Road
Ottawa, Ontario
3565 Albion Rd presents a rare land acquisition and redevelopment opportunity within Ottawa's urban boundary. Encompassing approximately half an acre across a 111 x 200 ft double lot, the property offers exceptional frontage, depth, and site planning flexibility inside the Greenbelt, a setting where parcels of this scale are becoming increasingly scarce.Recently rezoned to N4B-2293, the site aligns with the City of Ottawa's intensification objectives and supports increased residential density, accessory dwelling units, and a low-rise built form permitting heights of up to approximately 14.5 metres. The updated zoning framework creates a range of development pathways, including low-rise multi-residential, stacked housing, coach houses, garden suites, or a thoughtfully designed multigenerational compound, subject to approvals.The lot configuration and generous dimensions provide strong fundamentals for redevelopment, expansion, or phased infill, while existing improvements offer interim use or holding income potential. Reduced parking requirements in proximity to transit further enhance site efficiency and buildable coverage.Positioned within the South Keys / Blossom Park growth corridor, the property benefits from immediate access to the LRT / Transitway network, Airport Parkway, and Highway 417, supporting seamless connectivity across the city. Ottawa International Airport, South Keys Shopping Centre, major employment nodes, parks, schools, and institutional amenities are all located just minutes away, reinforcing long-term rental and end-user demand.For developers, investors, and land bankers seeking scale, zoning momentum, and infrastructure proximity within Ottawa's constrained infill landscape, 3565 Albion Rd represents a compelling opportunity to unlock future density in a highly connected urban location. (id:28469)
Royal LePage Integrity Realty
2414 Joliffe Street
Ottawa, Ontario
OPEN HOUSE Sunday Feb 15, 2-4pm. This spacious brick bungalow offers over 1,300 sq ft on the main level and is located in the established community of Elmvale Acres. Known for its mature trees, parks, and family-friendly feel, this neighbourhood offers easy access to schools, shopping, transit, hospitals, and downtown Ottawa.With five bedrooms on the main floor and a finished basement, this home provides plenty of room for a growing family or flexible living arrangements.The bright living and dining area features a large bay window and a classic brick fireplace that adds warmth and character. Natural light fills the space, creating a comfortable setting for everyday living and entertaining. The kitchen offers generous cabinet storage, built in oven and cooktop, and a practical layout. A separate entrance off the kitchen provides direct access to the basement, offering added convenience and potential for an in law suite or private lower level space.All five main floor bedrooms feature hardwood flooring and good closet space. The two rear bedrooms have sliding doors leading to the backyard. The layout allows for family bedrooms, guest rooms, or dedicated office space. A full bathroom completes the main level.The partially finished basement expands your living space with a large rec room, second bathroom, laundry area, extensive storage and a large workshop. With the separate entrance already in place, this level offers excellent potential for extended family living or future customization.Step outside to a fenced backyard with a deck, ideal for summer gatherings. The covered carport and long driveway provide ample parking.A solid home in a well-established Ottawa neighbourhood, offering space, flexibility, and opportunity to update over time. (id:28469)
Century 21 Synergy Realty Inc
2207 - 20 Daly Avenue
Ottawa, Ontario
Located on the 22nd floor, just below the penthouse level, in the highly sought after ArtHaus building, this modern yet sophisticated and oversized 1 bed 1 bath suite offers convenient living in the heart of the nation's capital and just steps from the historic Byward Market. This high-floor suite features desirable western exposure, 9-foot ceilings, engineered birch hardwood and porcelain tile throughout, smooth finish ceilings with cement accents, custom kitchen with quartz countertops, a covered balcony, and floor-to-ceiling windows with stunning panoramic city views, including Parliament Hill. Its open layout is perfect for customizing your space. The building features a private lobby, exercise room, party room, rooftop terrace with outdoor fireplace & BBQ's, art gallery cafe, and the Le Germain Hotel and Restaurant. Art Haus is a true masterclass in architecture, design and livability that is a unique offering in the Ottawa market. Don't miss your opportunity to live in this extraordinary apartment in a timeless building. Parking can be made available at an extra cost, and the unit can also be offered furnished if needed. (id:28469)
Haus Collection Realty Limited
4603 Anderson Road E
Ottawa, Ontario
* OPEN HOUSE SUNDAY FEBRUARY 15TH 2-4PM* Experience the perfect balance of rural tranquility and city convenience with this charming 3+1 bedroom bungalow in the sought-after community of Carlsbad Springs. Ideally located just 5 minutes from Highway access and only 20 minutes to downtown Ottawa, you get peaceful country living without sacrificing commute time. Set on a private half-acre lot, this property offers exceptional usable green space with room to relax, entertain, garden, or expand your outdoor vision. At the rear of the property, enjoy direct access to maintained greenspace via a custom-built wooden bridge - creating an extended outdoor retreat that feels even larger and is maintained year-round. Inside, the bright open-concept main floor is filled with natural light and features a modern, upgraded kitchen designed for everyday living and effortless entertaining. The fully finished basement adds flexibility with a fourth bedroom, full bathroom, and generous storage space. A true standout feature is the impressive 25 x 40 ft heated detached shop. Previously used as a welding shop, it is fire-safe, meets insurance requirements, and already upgraded for serious work. Whether you're a welder, mechanic, hobbyist, car enthusiast, or small business owner, this professional-grade workspace is ready to go - saving you significant time and retrofit costs. With half an acre of land, maintained greenspace access, highway convenience, and a fully equipped heated shop, this property offers a rare combination of lifestyle and functionality. Don't miss out, book your showing today! (id:28469)
Exit Realty Matrix
14 Sandcliffe Terrace
Ottawa, Ontario
This RARELY OFFERED CORNER UNIT TOWNHOME is one of those homes that just feels right the moment you walk in, SUN FILLED, WELCOMING, and FULL OF POSSIBILITY. With a BEAUTIFUL SOUTHWEST FACING YARD, natural light pours through the windows all day long, creating a bright, uplifting atmosphere that instantly feels like home. The UPDATED KITCHEN with STAINLESS STEEL APPLIANCES and GRANITE COUNTERTOPS is the heart of the home, perfect for slow mornings, effortless entertaining, and cozy evenings in, while NEWLY INSTALLED ENGINEERED HARDWOOD FLOORS on both the MAIN AND SECOND LEVELS create warmth and a seamless flow throughout. Adding to the fresh, modern feel, ALL LIGHT FIXTURES HAVE BEEN RECENTLY UPDATED, giving the home a clean, stylish, move in ready appeal. One of the true highlights is the MAIN FLOOR DEN OR FLEX ROOM paired with a FULL 3 PIECE BATHROOM, a RARE AND THOUGHTFUL FEATURE that opens the door to so many possibilities, whether it is a MAIN LEVEL BEDROOM, a PRIVATE HOME OFFICE, or a space that easily adapts as your lifestyle evolves. Upstairs, THREE SPACIOUS BEDROOMS await, including a SERIOUSLY OVERSIZED PRIMARY RETREAT with a GENEROUS ENSUITE, while both upper bathrooms have been tastefully refreshed with UPDATED COUNTERTOPS, NEW SINKS, and FAUCETS, creating a calm and comfortable place to unwind at the end of the day. The LOWER LEVEL continues to impress with HIGH CEILINGS, a BIG OPEN REC ROOM made for MOVIE NIGHTS, GAME NIGHTS, or simply relaxing, plus a DEEP UTILITY ROOM offering TONS OF STORAGE, and a FOURTH BATHROOM that makes the space effortlessly functional. Set in the HEART OF CENTREPOINTE, this is a LOCATION PEOPLE WAIT FOR, close to LRT, LIBRARY, THEATRE, PARKS, and SCHOOLS, with EASY ACCESS to HIGHWAY 417, COLLEGE SQUARE, and ALGONQUIN COLLEGE, making this an ideal opportunity for FIRST TIME BUYERS looking to put down roots or DOWNSIZERS who want COMFORT, CONVENIENCE, and FLEXIBILITY without compromise. (id:28469)
Sutton Group - Ottawa Realty
Exp Realty
44 Coralbell Private
Ottawa, Ontario
Welcome to an incredible opportunity to own a freehold home in Ottawa's convenient South Keys area, offering a rare combination of affordability and central location. Set on a quiet private road (with a modest association fee instead of full condo fees), this well-maintained home features a bright, open-concept main floor with great flow between the living, dining, and kitchen spaces, plus a convenient main floor powder room-ideal for everyday living and entertaining. Upstairs you'll find 3 generously sized bedrooms including a primary with vaulted ceilings and a well-designed closet complete with built-in organizers. The finished basement offers additional living space along with a second full bathroom, making it perfect for a rec room, home office, guests, or growing families. Step outside to enjoy the new composite deck, a durable, low-maintenance outdoor space ideal for summer BBQs and relaxing evenings. Just minutes to shopping, transit, schools, parks, and the airport, this home is a fantastic option for first-time buyers, families, downsizers, or investors looking for strong value in a well-connected location. (id:28469)
Exp Realty
200 Nature Street
Casselman, Ontario
Welcome to 200 Nature Street in the heart of Casselman, a spectacularly designed and beautifully decorated Falcon II model by SACA Homes, perfectly positioned on a premium lot backing onto a tranquil forest with no rear neighbours. This home blends luxury, function, and privacy in all the right ways. Step inside to a front foyer that opens to a bright, elegant living room with a gas fireplace, which flows seamlessly into a dedicated dining space ideal for holidays and special gatherings. At the heart of the home is the show-stopping kitchen, featuring quartz countertops, a double fridge/freezer, a generous centre island with seating, abundant cabinetry, and a walk-in pantry. The kitchen opens to a warm and inviting family room with views of the treed backdrop and direct access to the large, fully fenced backyard. Practicality meets style on the main level with a spacious mudroom complete with a walk-in closet, a powder room, and a well-appointed laundry room offering everyday convenience for busy families. Upstairs, the primary suite is truly exceptional. This expansive retreat includes a large walk-in closet, a luxurious 5-piece ensuite with a soaker tub, and an additional flex space perfect for a home office, reading nook, nursery, or private sitting room. Three additional generous bedrooms and a full bathroom complete the upper level. The fully finished basement extends your living space with a large recreation room ideal for movie nights and entertaining, space for exercise equipment, plus a fifth bedroom and full bathroom, perfect for guests, teens, or multi-generational living. Located in the growing community of Casselman, you'll enjoy small-town charm with easy access to schools, parks, shops, and amenities. With quick access to Highway 417, commuting to Ottawa is simple and efficient, making this an ideal location for those seeking space, privacy, and convenience. 200 Nature Street is more than a home - it's a lifestyle opportunity you won't want to miss. (id:28469)
Exit Realty Matrix
503 Cote Street
Ottawa, Ontario
Welcome to 503 Cote Street, a modern 2019-built semi-detached home offering outstanding flexibility and strong income potential. Designed with a legal secondary dwelling unit, this property allows buyers to offset their mortgage by living in one unit while renting the other, or to maximize returns by leasing both. The home produces approximately $53,000+ in annual rental income, with tenants responsible for all utilities. Each unit features its own heating system and hydro meter, with a shared water meter.The main upper-level unit features a bright, open layout enhanced by pot lighting and large windows. The contemporary kitchen is equipped with stainless steel appliances, generous cabinetry, and a central island ideal for entertaining. The primary bedroom includes a walk-in closet and a spa-inspired 5-piece ensuite with double sinks. Three additional bedrooms, a full bathroom, and second-floor laundry complete this level, along with garage parking and an additional surface space. The lower-level unit offers a spacious and light-filled living area with a full kitchen, one bedroom, a 4-piece bathroom, private laundry, and dedicated storage-well suited for students, professionals, or extended family. One surface parking space is included. Outside, enjoy a private, landscaped backyard perfect for relaxing or hosting. The upper unit is vacant, while the lower unit is currently rented at $1,850 + utilities/month . A rare opportunity to secure a turn-key, income-producing property in a desirable location. (id:28469)
Exp Realty
12 Florence Street
Smiths Falls, Ontario
Welcome to this classic brick bungalow in the heart of Smiths Falls - the kind of home that just feels right the moment you walk in. Stylishly updated and meticulously cared for, it delivers the perfect blend of charm, function, and flexibility for families, professionals, or downsizers who still want space to spread out. The bright main level offers three bedrooms, an updated kitchen designed for everyday ease, and a refreshed full bathroom. Engineered hardwood flooring adds warmth and character, while oversized windows flood the living spaces with natural light. It's comfortable, welcoming, and completely move-in ready. Downstairs, the finished lower level brings the bonus space everyone wants. A spacious family room with a cozy gas fireplace sets the scene for movie nights and relaxed evenings. The den or office could easily serve as an additional bedroom, giving you flexibility for guests or growing needs, complemented by a full bathroom and excellent storage. Durable vinyl flooring keeps the space practical and polished. Out back, the rear deck is ready for summer evenings and weekend barbecues, all set within a walkable neighbourhood close to shopping, parks, and the water. A home with heart, flexibility, and lasting value - ready for its next chapter. (id:28469)
Real Broker Ontario Ltd.
70 Linda Street
The Nation, Ontario
Spacious & Versatile Bungalow in Limoges with Exceptional Living Space. Welcome to this impressive and well-designed bungalow offering generous living space and a highly functional layout ideal for families and professionals alike. A large, welcoming entrance leads to a bright main-floor office/den, perfect for working from home. The heart of the home features a spacious open-concept living and kitchen area, ideal for everyday living and entertaining. The primary bedroom offers a private retreat with a luxurious 5-piece ensuite and a large walk-in closet. Two additional well-sized bedrooms and a full 4-piece bathroom complete the main level. A convenient main-floor laundry room provides excellent storage and functionality. Upstairs, a large sun-filled den offers flexible space for an office, reading nook, or peaceful relaxation area. The partially finished basement includes a comfortable recreation/family room, plus an additional room ideal for a home gym or oversized storage and a rough-in for future washroom. Step outside to enjoy a large backyard surrounded by mature trees, complete with a gazebo that creates a private and serene outdoor setting-perfect for relaxing or entertaining. Ideally located with easy access to Highway 417 and close to popular attractions including a large themed waterpark, camping sites, and mini putt, making this an excellent location for both commuters and lifestyle seekers. (id:28469)
RE/MAX Boardwalk Realty
107 - 1 Rosamond Street E
Mississippi Mills, Ontario
Welcome to The Millfall - where history meets the Mississippi River.This landmark 1800s textile mill has been masterfully transformed into 69 exceptional residences set across four acres of meticulously curated private grounds. Here, enduring craftsmanship and natural beauty exist in perfect harmony, creating a sanctuary that feels both elevated and profoundly tranquil.This home occupies one of the most coveted exterior-access points in the community. Step onto your private composite patio and take in uninterrupted views of cascading waterfalls and the river beyond. Mornings and evenings alike are accompanied by the gentle rhythm of flowing water, the dance of light across the sky, and the quiet serenity of a setting where history, artistry, and nature converge. It's more than a home-it's a rare vantage point where every moment feels thoughtfully curated for living well.Step inside and continue the dream: soaring 9.5-foot ceilings and 24-inch window sills enhance the integrated living and dining areas, which flow seamlessly into a spaciously renovated kitchen with abundant upgraded cabinetry and granite counters. The bedroom offers ample closet space and leads to your own upgraded ensuite with quartz counters and additional storage. A second powder room is perfectly positioned for guests. Need a den for working from home, a cozy reading area, or a hobby room? This home has it all-thoughtfully designed to suit every lifestyle.Residents enjoy a host of amenities, including an exercise room, workshop, library, recreation room, and rentable guest suite. Just steps from the Ottawa Valley Recreational Trail and River Walk, and only a five-minute stroll to Almonte's historic downtown with its renowned restaurants and boutiques, The Millfall offers a perfect balance of riverside tranquility with vibrant community living. Live elevated. Live serene. Live The Millfall. (id:28469)
RE/MAX Hallmark Lafontaine Realty
B - 231 Crestway Drive
Ottawa, Ontario
Welcome to this bright and convenient lower-level 2 bedroom, 1 bathroom condo in the heart of sought-after Chapman Mills, perfect for first time buyers, downsizers, or anyone looking for a great investment opportunity! This open-concept 9ft ceiling layout feels spacious and airy, with a bright living and dining area flooded with natural light. Large patio doors lead you to your private 15ft terrace, the perfect spot to relax with a book, dine outdoors, or BBQ and entertain friends. The kitchen is a true standout and will not disappoint, featuring a smart layout with upgraded lighting, pot lights, ample cabinetry, plenty of counter space and a stylish breakfast bar. Both bedrooms are generously sized with lots of natural light and closet space. This large 4 piece bathroom features a separate stand alone corner shower AND a separate tub with an in-unit laundry room. Freshly painted and move-in ready, this condo is located in a friendly neighbourhood with plenty of parks, great schools, and endless shopping and dining nearby. Enjoy easy access to the Chapman Mills Conservation Area for scenic walks or kayaking, plus convenient transit options including the upcoming Stage 3 LRT. This is the unit you've been waiting for, book your showing today! Updates include: New Windows(2023), Professionally Painted (2025), Washer/Dryer (2022), Stove (2021), Refrigerator and Dishwasher (2019). (id:28469)
Exp Realty
501 - 200 Lafontaine Avenue
Ottawa, Ontario
Place Lafontaine is a well-maintained condominium building in Vanier, just minutes from downtown Ottawa. Welcome to Unit 501, a bright corner unit offering parking and a locker, along with several thoughtful updates. This updated 2-bedroom, 2-bathroom condo features laminate flooring throughout, ideal for comfortable, carpet-free living. The unit has been freshly repainted, creating a clean and inviting atmosphere. The oak kitchen offers generous counter space and storage and has been refreshed with a new countertop, sink, faucet, and updated cabinet hardware-well suited for anyone who enjoys cooking. The open-concept living and dining area is east-facing, allowing for excellent natural light throughout the day. Patio doors lead to a private balcony, which has been upgraded with pigeon netting for added convenience. Additional improvements include updated interior door handles and switch plates, as well as custom insulating, noise-reducing drapes installed throughout the unit, enhancing comfort and privacy. The primary bedroom features a large closet and a fully updated ensuite bathroom featuring a walk in jacuzzi bathtub. A second bedroom and an additional full bathroom complete the layout. Residents enjoy a variety of amenities, including an indoor swimming pool, library, games room, party and social room, and a separate patio, perfect for summertime enjoyment. (id:28469)
The Agency Ottawa
207 Osterley Way
Ottawa, Ontario
Welcome home. Situated on a quiet street in the heart of Stittsville, 207 Osterley Way offers exceptional space and functionality with over 3,500 sq. ft. above grade, plus a finished lower level designed to support modern family living. This Claridge Lockport II model is set within a mature, community-focused neighbourhood known for its schools, parks, and walkable amenities. The main floor opens with a welcoming foyer and a bright front family room filled with natural light. Hardwood flooring and vaulted ceilings elevate the formal dining area, while the thoughtfully laid-out floor plan allows each space to feel distinct yet connected. The kitchen serves as the central hub of the home, featuring quartz countertops, generous cabinetry, and a large island with seating. It opens directly to the living room, anchored by a gas fireplace, making it ideal for both everyday use and entertaining. A casual eating area provides direct access to the fully fenced backyard. A private main-floor office or den, complete with its own fireplace, offers a quiet retreat for working from home or unwinding. Nine-foot ceilings throughout the main level enhance the sense of scale and comfort. The second floor features a spacious primary suite with a walk-in closet and a well-appointed ensuite offering a double vanity, soaker tub, and glass-enclosed shower. Three additional bedrooms are generously sized and supported by a full family bathroom. The finished basement provides flexible space suitable for a recreation room, home gym, or media area. Additional highlights include a double-car garage, upgraded lighting, central air conditioning, and a fenced yard. Conveniently located close to highly rated schools, playgrounds, trails, shopping, and transit, this home offers a rare combination of size, layout, and location in one of Stittsville's most desirable family neighbourhoods. OPEN HOUSE SATURDAY FEBRUARY 7th and 8th - 2:00 - 4:00 pm (id:28469)
Royal LePage Integrity Realty
203 - 65 Mary Joanne Drive
Greater Madawaska, Ontario
Beautiful 2 bedroom, 2 bathroom mountainside townhome in Calabogie! Great location, surrounded by nature, ski hill, lake, and trails! Ski-in/ski-out access to Calabogie Peaks. Steps to Manitou Mountain - Calabogie Peaks Trailhead and short walks to Calabogie Peaks Hotel and Calabogie Lake. Home features: large wood galley kitchen with granite countertops and stainless steel appliances, open concept living and dining room with wood burning fireplace and patio doors to deck, 5 piece bathroom with dual vanities, convenient second floor laundry, high ceilings in foyer, ample windows flooding space in natural light, and covered front porch with stunning lake and mountain views. Enjoy an active outdoor lifestyle (ski, hike, climb, swim, golf) in this spectacular 4 season paradise! Exciting opportunity to own a stunning primary residence, vacation home, or rental! (id:28469)
Royal LePage Team Realty
#04 - 1455 Morisset Avenue
Ottawa, Ontario
Showing This Saturday at 11:00 AM | This well-maintained bachelor lower-level apartment delivers simple, hassle-free living in a space that's easy to enjoy and easy to maintain. Designed for comfort and everyday practicality, it's a smart choice for those who want stress-free living without compromise.The building is both pet-friendly and smoke-friendly, offering rare flexibility. Ideally located near public transit, grocery stores, shopping, and everyday essentials, everything you need is just minutes away.Perfect for students or professionals seeking value, convenience, and a location that works.Book your showing today-this one won't last. (id:28469)
Driven Realty Inc.
#06 - 1455 Morisset Avenue
Ottawa, Ontario
Showings This Saturday at 11:00 AM | Modern Bachelor Living in a Convenient Location. Step into a clean, contemporary bachelor lower-level apartment that makes everyday living effortless. The space is well maintained and outfitted with sleek stainless steel appliances, creating a modern look that feels fresh, functional, and easy to maintain. Perfectly sized for comfortable living without wasted space.Utilities are extra, giving you control over your monthly costs. The building is both pet-friendly and smoke-friendly, offering flexibility that's hard to find. Located in a highly convenient area close to public transit, grocery stores, shopping, and everyday essentials, everything you need is right at your doorstep.Whether you're a student or a professional, this is smart, stylish living in a location that works for your lifestyle.Book your showing today - spaces like this move fast! (id:28469)
Driven Realty Inc.
1007 - 1195 Richmond Road
Ottawa, Ontario
Welcome to The Halcyon-where style, convenience, and comfort come together just steps from Westboro. This beautifully updated two-bedroom, one-and-a-half-bath condo offers bright, open-concept living with tasteful renovations throughout. The modern kitchen features clean lines and updated finishes, while new flooring flows seamlessly into the airy main living space. Dramatic stretch-fabric ceilings add an architectural touch and elevate the sense of openness. Enjoy a private balcony with city views, two generous bedrooms including a handy ensuite powder room, in-suite laundry, a full bath, an oversized in-unit storage room, and central air conditioning for year-round comfort. Set in an unbeatable location, you're minutes to the upcoming LRT station, Westboro's shops and cafés, and kilometres of scenic walking and cycling paths-ideal for commuters and outdoor enthusiasts alike. The Halcyon offers an exceptional array of amenities: an outdoor pool with lounge areas, BBQ stations, sauna, fitness centre, car wash bay, bike storage, workshop, party room with full kitchen, library/lounge, meeting room, guest suite, and commercial laundry for bulky items. Condo fees conveniently include heat, hydro, and water, ensuring predictable monthly expenses and a worry-free lifestyle.Underground parking and a storage locker complete this well-rounded, move-in-ready home-perfect for anyone seeking modern living in a welcoming and connected community. (id:28469)
Engel & Volkers Ottawa
00 Wilson Road
Montague, Ontario
Spanning more than 200 acres, this expansive property offers endless opportunities for outdoor recreation and premier hunting experiences. Fronting 2 unopened township roads for easy access from Roger Steven's Drive and McGibbon Road. Please do not enter the property without your agent present. (id:28469)
Century 21 Synergy Realty Inc.
4512 Kelly Farm Drive
Ottawa, Ontario
Welcome to this stunning Richcraft Baldwin, perfectly positioned on a premium lot adjacent to a walking path in the sought-after community of Findlay Creek. Featuring high-end upgrades and an open, light-filled layout, this home blends comfort, style, and function seamlessly. Offering 4 bedrooms, a loft, and a finished basement, its ideal for modern family living. Step inside to discover 9-ft ceilings on the main floor, wide plank engineered hardwood, and upgraded lighting throughout including LED spotlights, extra kitchen and living area lighting, and striking fixtures. The chefs kitchen is a showpiece, boasting extended cabinetry, a full-slab backsplash, quartz counters, stainless steel appliances, an upgraded sink, a built-in pantry, and an extended island. The spacious great room with a gas fireplace and separate dining area provides the perfect setting for entertaining, complemented by a versatile space with custom cabinetry that can be used as a home office, secondary living room, or designated dining room. The main floor also features a mudroom off the garage entrance. Seamless wooden spindles lead to the upper level, where you'll find custom blinds, a versatile loft, and a large laundry room. The primary suite offers a walk-in closet with custom shelving and a spa-like 5-piece ensuite with premium tile, upgraded sinks, toilets, and more. A secondary bedroom also includes its own walk-in closet with custom built-in shelving. The finished basement is bright and spacious, featuring multi-colour smart lights and a three-piece bathroom. Outdoors, enjoy the fully fenced, generously sized backyard. This home is loaded with thoughtful, designer-inspired upgrades and is steps from parks, schools, shopping, and trails. Move-in ready and waiting for you book your private showing today! (id:28469)
Right At Home Realty
470 Dundas Street W
Greater Napanee, Ontario
Experience exceptional waterfront living on the beautiful Napanee River, offering panoramic views, calm waters, and a rare flat, gently sloping property leading right to the shoreline. Enjoy the peace and privacy of riverfront life while still being within town limits and on full municipal services-including natural gas, a rare feature for waterfront properties. Step inside to an inviting open-concept layout designed to maximize water views. The spacious living and dining area flows openly to the outdoors, creating a seamless connection to nature. Floor-to-ceiling windows frame the river, and a cozy gas fireplace adds warmth and ambiance. This home features 2 bedrooms on the main level and 2 additional bedrooms in the lower level, offering excellent in-law suite potential with a private walk-down entry from the garage. The attached two-car garage provides convenience and ample storage. Outside, a large two-tier deck with a covered gazebo offers the perfect setting for relaxing, entertaining, or dining while overlooking the water-a true extension of your living space, morning through evening. (id:28469)
RE/MAX Rise Executives
333 Tulum Crescent
Ottawa, Ontario
Located in the highly desirable Trailwest community of South Kanata, this sun-filled 4 bedroom, 3.5 bathroom end-unit townhouse offers the perfect balance of style, space, and convenience. Set on an extra-wide lot, the home boasts a carpet-free design, soaring 9-ft ceilings, elegant hardwood floors, and oversized windows that fill every level with natural light. The modern kitchen features granite countertops, a center island, stainless steel appliances, and abundant cabinetry, opening seamlessly to bright and spacious living and dining areas perfect for entertaining or everyday family living. A convenient powder room, mudroom with laundry, and a hardwood spiral staircase complete the main level. Upstairs, discover four generous bedrooms, including a primary retreat with a walk-in closet and private ensuite, along with a second full bathroom. The fully finished basement adds even more living space with a large recreation room, full bath, and generous storage, ideal for a home office, gym, or family gatherings. Freshly painted in 2025 and move-in ready, this home is ideally located just steps from schools, parks, shopping, and public transit. (id:28469)
Royal LePage Team Realty
408 - 179 Metcalfe Street
Ottawa, Ontario
Enjoy downtown living at its finest in this lovely 1-bedroom apartment in the heart of Centretown. Located in the sought-after Tribeca West complex, this well-appointed unit features modern laminate flooring and a full kitchen complete with stainless steel fridge, stove, dishwasher, and hood fan. The granite countertop with single undermount sink adds both style and functionality. The spacious bedroom easily accommodates a queen or king-sized bed and offers a full double closet for ample storage. The bathroom is beautifully finished with tile, a tub/shower combination, and a vanity with granite counter and undermount sink. Step out onto your private balcony overlooking the quiet courtyard greenspace - perfect for morning coffee or relaxing with a book. This unit also includes indoor parking and a storage locker for added convenience. Long-term tenant preferred. (id:28469)
RE/MAX Hallmark Realty Group
57 Viewmount Drive
Greater Madawaska, Ontario
Do you enjoy numerous outdoor activities year round? Romantic and practical well maintained, this charming Alpine style log home can be your first home, your get-away from your hectic city life, retirement oasis or a reliable income property. Deeded access to Calabogie Lake, with a private laneway and boat launch, canoeing, fishing, downhill/cross-country skiing, abundant mountain hiking trails, snowmobiling/ATV opportunities, golf courses, all within minutes makes for a healthy lifestyle approximately one hour from the booming city of Ottawa. The beautifully appointed open concept living/dining room welcomes you, sit around the appealing stone fireplace, lounge in the sun drenched solarium (or bird watching haven) overlooking the ski hill, a well equipped kitchen and two piece bath/laundry complete the main floor. The second floor has three bedrooms, generous four piece bathroom with ample storage. Lower level features a spacious family room with wood stove, games area, utility room with loads of storage. This handsome chalet style home is tastefully appointed including all kitchen appliances, window coverings & bbq. There is an oversized detached garage with electricity, work bench, perfect for ATV/snowmobile storage. The paved driveway makes for simple access for you and guests. The options for outdoor fun and adventure are limited only by your energy and exploration. Come, see, then celebrate with family and friends your escape to this wonderous area. Arrange your showing now! (id:28469)
Coldwell Banker Sarazen Realty
521 Chaperal Private N
Ottawa, Ontario
Welcome to this beautiful home tucked away in the quiet enclave of Chaperal Private, ideally located next to the Orleans Health Hub. The ground floor features a spacious foyer, a bright den - perfect for a home office - and direct access to the garage.Upstairs, the open-concept second level is ideal for entertaining, offering a modern kitchen, dining area, and living room filled with natural light. A convenient powder room and a balcony with a natural gas hookup for your BBQ complete this level. The kitchen offers a walk-in pantry, ample cabinet space, a stylish tile backsplash, and stainless-steel appliances and luxurious granite counter tops. On the third floor, you'll find two generously sized bedrooms, including a primary suite with a walk-in closet and a 4-piece ensuite. An additional 4-piece bathroom, a conveniently located laundry area, and a large linen closet complete this floor.The unfinished basement provides excellent potential for future customization or additional storage. Located within walking distance of parks and just minutes from schools, public transit, shopping, and restaurants - this home offers the perfect blend of comfort, style, and convenience!Current Monthly Association Fee for road, sidewalk, and snow maintenance is $102.12/month. All offer to be presented at 5:00pm on Monday February 16th (id:28469)
Real Broker Ontario Ltd.
51 Marcel Street E
Russell, Ontario
*OPEN HOUSE SUNDAY FEBRUARY 15TH 2-4PM* Discover this stunning, sun-drenched bungalow in the heart of a quiet, family-friendly Embrun neighbourhood, where modern updates meet effortless charm. The main level welcomes you with soaring vaulted ceilings and an abundance of natural light that highlights the beautifully renovated kitchen and bathroom, along with two spacious bedrooms designed for comfort. The living space extends into a fully finished basement featuring a massive play area, a cozy second living room, a third large bedroom, a full washroom, and an expansive storage room to meet all your needs. Outside, you'll find a spacious fenced yard perfect for kids, pets, or summer hosting, along with the convenience of an attached garage and large detached storage shed for all of your tools and creative hobbies. Perfectly situated just two minutes from the local park and around the corner from Rivière Castor Public Elementary School, this home is within easy walking distance to all essential amenities and has benefited from several key updates in recent years. This move-in-ready gem is an incredible opportunity-do not miss out, book your showing today! (id:28469)
Exit Realty Matrix
1719 Meadowview Crescent N
Ottawa, Ontario
Beautifully renovated side-split home offering 4+1 bedrooms and two distinct living areas, perfectly suited for growing families, multi-generational living or a home business. A major renovation has transformed the main level into a bright, modern open-concept living and dining space, ideal for both everyday living and effortless entertaining. The completely updated kitchen features a big, bright breakfast bar with quartz counters and silestone counters contrast the cabinets. A rare separate side entrance leads to a thoughtfully designed mudroom/ laundry combination, enhancing functionality, traffic flow, and the practical needs of modern family life. Perfect for a multigenerational family or home business with separate entrance. The upper level features a private primary retreat complete with a 3-piece ensuite and walk-in closet, along with three additional generously sized bedrooms and a full family bathroom including a jet tub. The lower level offers a bonus fifth bedroom and multiple versatile spaces, perfect for a family room, home office, hobby space, or guest suite. Additionally downstairs you will find a recroom featuring a rock climbing wall ideal for young kids. Thoughtful updates throughout seamlessly blend contemporary finishes with functional design, creating a truly move-in-ready home in an exceptional location. Step outside to a fully fenced backyard designed for enjoyment, featuring a massive multi-level deck, outdoor gas hookup and propane fire pit. Large windows and open sightlines connect the interior to the outdoors, while the home backs directly onto an expansive park. Enjoy unparalleled privacy and sweeping views of walking paths, playgrounds, and soccer fields-an incredible extension of your own backyard and a rare setting for active families. A rare opportunity to own a turnkey home with direct park access, tucked away on a quiet crescent. (id:28469)
Tru Realty
58 Clegg Street S
Ottawa, Ontario
Welcome to 58 Clegg Street! This 4 bedroom / 2 bathroom single family home situated in a well sought neighbourhood close to everything is one you don't want to miss!! The main floor offers a spacious unique layout boasting lots of natural light and an oversized desirable flow throughout. Living room is complimented with a nice wood fireplace. Extend your dining area with a comfortable bright 4 season solarium right off the kitchen and dining room. The family room situated in the back part of the main floor offers the true feeling have having 2 full living rooms on the same floor! 2 bedrooms located on the second floor include the primary bedroom with a large walk-in closet. The main floor has another bedroom and the lower level has a decent size bedroom with 3 piece ensuite. Restaurants, shopping, recreation and elite schools all close by. This home has endless opportunities and is a MUST SEE!! No offers will be considered or presented prior to Tuesday Feb 17, 2026 (id:28469)
Accsell Realty Inc.
877 Lacroix Bay Road
Whitewater Region, Ontario
Incredible Opportunity 2 Lots with Deeded Ottawa River Access! Welcome to 877 Lacroix Bay Road, a rare offering of two separately deeded lots being sold together, totaling approximately 0.9 of an acre. Approved for building on by the township. High-speed internet available. This picturesque property is nestled between the charming communities of Westmeath and LaPasse in the heart of the Whitewater Region. With a mix of open and treed space, this parcel offers the perfect setting to build your dream home or cottage retreat. Enjoy the peaceful surroundings and the privacy of country living with the added bonus of deeded access to the beautiful Ottawa River just a short walk away. Whether you're an outdoor enthusiast or simply looking for a tranquil place to relax, the area offers endless recreational opportunities including boating, fishing, kayaking, and swimming. Hydro is available at the road, and the year-round municipal access makes this location suitable for full-time living or a seasonal getaway. A perfect blend of nature and convenience don't miss your chance to own a slice of paradise close to all that the Whitewater Region has to offer. All viewings/walks of the property must be accompanied and booked by your agent. Please note taxes on each lot are $350.00 (id:28469)
Exit Ottawa Valley Realty
01 - 1455 Morisset Avenue
Ottawa, Ontario
Comfortable, All-Inclusive Living in a Prime Location!Step into this well-maintained basement apartment, designed for modern, hassle-free living. The unit is pet-friendly and smoke-friendly, giving you the flexibility to truly make it your own. Ideally situated near public transit, shopping, grocery stores, and everyday amenities, everything you need is just minutes away.Perfect for students or professionals seeking comfort, convenience, and value in one smart, accessible package.Schedule your showing today - this one won't stay available for long!Available for visit on Saturdays 11 a.m. (id:28469)
Driven Realty Inc.
2144 Route 500 Road W
The Nation, Ontario
Welcome to this beautiful raised bungalow featuring four spacious bedrooms and an oversized double-car garage. The tiled entranceway leads to the main floor with newly refinished hardwood floors and a bright, open-concept layout. The modern kitchen offers a centre island, downdraft cooktop, stainless steel appliances, and flows seamlessly into the large dining area and sun-filled living room with expansive windows. Two generous bedrooms with wall-to-wall closets and an updated four-piece bathroom complete the main level. Enjoy peace of mind with newer vinyl windows, a durable steel roof, and a newly installed patio door leading to the large deck with aluminum railings. Inside access to the oversized double garage adds everyday convenience. A hardwood staircase leads to the fully finished lower level, featuring a spacious rec room with large windows, two additional bedrooms, including one oversized, and an updated three-piece bathroom. This level also includes newly installed luxury vinyl flooring, a full laundry room, and plenty of storage space. Additional features include 200 amp service, a high-efficiency natural gas furnace, central air conditioning, and fresh paint throughout. Additional oversized detached garage for workshop, vehicles or toy storage. Close to parks, schools and easy access to main road. (id:28469)
RE/MAX Boardwalk Realty
1002 - 70 Landry Street
Ottawa, Ontario
Welcome to Unit 1002 at the sought-after La Tiffani. This bright and airy corner unit features 2 bedrooms, 2 bathrooms, and a den, all within a spacious open-concept layout. Nearly floor-to-ceiling windows fill the space with natural light and showcase sweeping views of the city and the Rideau River. The kitchen is perfectly positioned to enjoy the stunning backdrop while you cook.Additional features include in-unit laundry, an excellent underground parking space, and a convenient storage locker. La Tiffani offers top-tier amenities such as an indoor pool, fitness centre, party/meeting room, and ample visitor parking.Located in the heart of Beechwood, you're just steps from grocery stores, cafés, and restaurants. This beautiful unit delivers comfort, style, and unbeatable views - the perfect place to call home. (id:28469)
RE/MAX Absolute Walker Realty
802 - 223 Princess Street
Kingston, Ontario
Experience urban living at its finest in this beautifully appointed three-bedroom, two-bathroom condo located on the 8th floor of a highly desirable downtown Kingston building- The Crown. Boasting spectacular, unobstructed water views, this unit offers a great layout perfect for comfortable living and entertaining. The modern kitchen flows seamlessly into the living and dining areas, all framed by large windows that fill the space with natural light. The primary bedroom features its own ensuite bath, while two additional well-sized bedrooms provide flexibility for family, guests, or a home office. Enjoy the convenience of underground parking, a private storage locker, storage for an electric bike and unbeatable access to Kingston's vibrant waterfront, shops, restaurants, and daily amenities-all just steps from your door. Its proximity to hospitals and Queen's University is perfect for professionals, families, or anyone seeking comfort, convenience, and stunning views. This condo is a must-see. Book your showing today. (id:28469)
Century 21 Heritage Group Ltd.
61 Scout Street
Ottawa, Ontario
Classy end unit townhome for rent with many special upgrades included and hardwood flooring throughout! Interlock walkway welcomes you to a bright, open concept main level featuring additional side windows and a cozy gas fireplace. The kitchen offers stainless steel appliances, pot lights, and sliding doors leading to a spacious, fully fenced rear yard with no rear neighbours, perfect for relaxing or entertaining. Upstairs features a generous primary bedroom with a walk-in closet and two additional well-sized bedrooms. The main bathroom includes a therapeutic Roman tub and a separate stand-alone shower. The finished lower level offers a bright recreational room with a window and stylish glass block accents. The stunning laundry room is clean, bright, and provides ample storage space. Located in a great community in a central area of the city with easy access to public transit, parks, a splash pad, bike paths, shopping, and all amenities. A wonderful rental opportunity in a highly desirable location! (id:28469)
Coldwell Banker Sarazen Realty
5495 Bank Street
Ottawa, Ontario
Strategically located at the crossroad Bank St and Mitch Owen Road. Spacious and well-maintained bungalow with in-laws suite in the walk-out basement, without rear neighbor, i.e., backing onto green space (forest).The M/F featured w/a large living room w/FP, kitchen, dinning room, and 4 large bdrms + full bath. Separate entrance to a lower-level office perfect to run your home business or an in-laws/nanny suite. The lower level has one sizeable recreation room w/wet bar, one sizeable living room with stove, and plus a 3-pc bath. These two rooms could be used as two extra bedrooms. The lower level can be accessed from the ground level either from the door next to the garage or from the back-entrance. Flooring: No carpet, hardwood or vinyl flooring & ceramic. Brand-new furnace, newer Fridge and Dishwasher, washer and dryer. Please check the permitted uses of this property for other possible usages: bed and breakfast, group home, home-based business, etc. Short driving distance to the Hard Rock Hotel & Casino, popular golf courses (incl. Emerald Links, Falcon Ridge and Meadows) , and many more. Great location with great exposure for your home-based business. Double car garage and 4 more parking spaces on the driveway. Vacant, easy to show. @$3,200 + utilities. Rental application, income confirmation, credit bureau reports, ID, prevous landlord reference. Minimum 12 months lease. (id:28469)
Coldwell Banker Sarazen Realty
2087 Des Pins Street
The Nation, Ontario
Beautiful Semi-Detached Home in the Heart of Limoges! Welcome to this bright and inviting semi-detached home located in a family-friendly neighbourhood of Limoges. Just a few steps up, you'll find a spacious open-concept living, dining, and kitchen area filled with natural sunlight - perfect for everyday living and entertaining. The natural gas fireplace adds warmth and charm to the main open concept living room. The kitchen offers plenty of cabinetry and counter space, seamlessly flowing into the dining area with easy access to the fully fenced backyard - ideal for kids, pets, and summer gatherings. A convenient 2-piece bathroom completes the main level. The lower level features three comfortable bedrooms, a well-appointed 4-piece bathroom, and a practical laundry room all located together - offering excellent functionality for families, guests, or a home office setup. Enjoy the convenience of a single-car garage with inside entry, providing easy access during all seasons. The fully fenced backyard offers privacy and space to relax or entertain. Located close to schools, parks, recreation, and with easy access to Highway 417, this home offers the perfect blend of comfort, style, and convenience. A fantastic opportunity to own in growing Limoges - don't miss it! (id:28469)
RE/MAX Boardwalk Realty
8 Davidson Drive
Ottawa, Ontario
Welcome to 8 Davidson Drive! This is a RARE opportunity to secure a build-ready, severed corner lot in one of Ottawa's most prestigious, iconic and sought-after neighbourhoods - Rothwell Heights. Set on approximately 7,350 sq ft, this premium lot offers a mature, tree-lined setting that perfectly blends privacy, nature, and luxury living. This is not just land - it's a vision. The lot comes with a modern home concept by Neoteric Developments, giving you a head start on creating a stunning custom residence tailored to your lifestyle. Surrounded by beautiful estate homes and established greenery, this property provides the perfect canvas to build something truly exceptional. Located in the heart of Rothwell Heights, you'll enjoy a peaceful, upscale community just minutes to the Ottawa River, scenic walking and cycling paths, top-rated schools, NRC, CSIS, Montfort Hospital, and quick access to downtown Ottawa. A premium setting with unmatched convenience!Rarely does an opportunity like this present itself. Secure your place in one of Ottawa's most exclusive enclaves. Come fall in love today! (id:28469)
RE/MAX Hallmark Realty Group
157 Russell Avenue
Ottawa, Ontario
Charming Semi-Detached Brick Home in Sought-After Sandy Hill. This inviting semi-detached brick home offers a thoughtful layout across multiple levels. The main floor features a spacious living room with a cozy fireplace and a striking wall of windows, a formal dining room, and an eat-in kitchen equipped with a cooktop and built-in oven. The second floor includes two well-sized bedrooms, an updated four-piece bathroom, and convenient laundry facilities. The third floor is dedicated to a private primary retreat, complete with a four-piece ensuite and its own balcony-perfect for quiet mornings or evening relaxation. The lower level adds two additional generous bedrooms and an updated three-piece bathroom, offering excellent flexibility for guests, family, or home office space. Patio doors off the living room lead to a large, fully fenced backyard ideal for outdoor entertaining and everyday enjoyment. Ideally located within walking distance to the University of Ottawa and a wide range of amenities, this home combines charm, space, and unbeatable convenience. Recent updates: Furnace (2020) (id:28469)
Royal LePage Performance Realty

