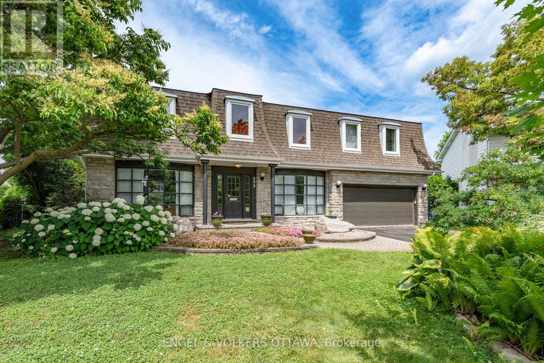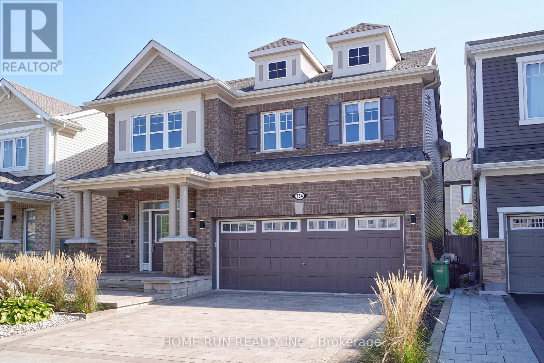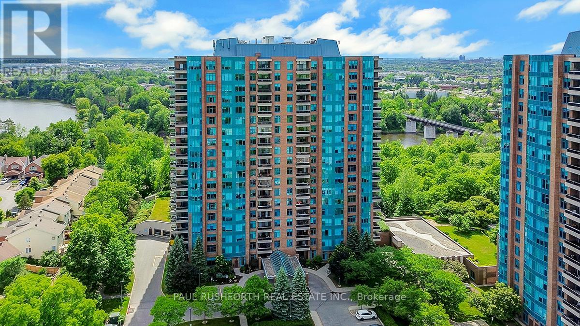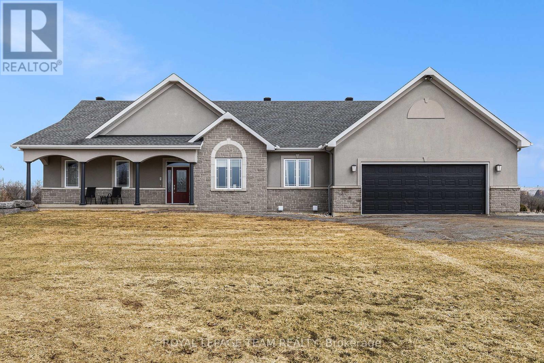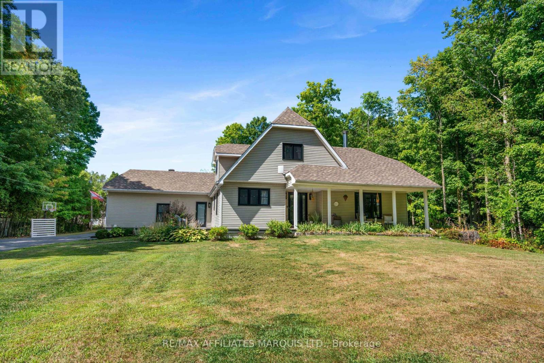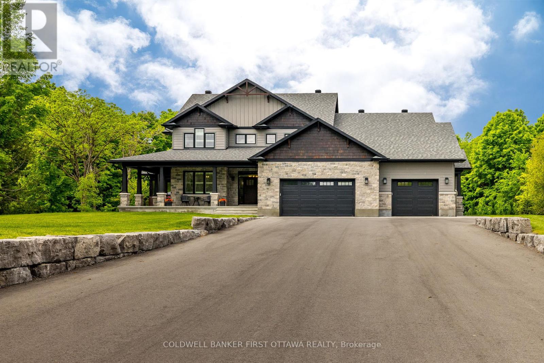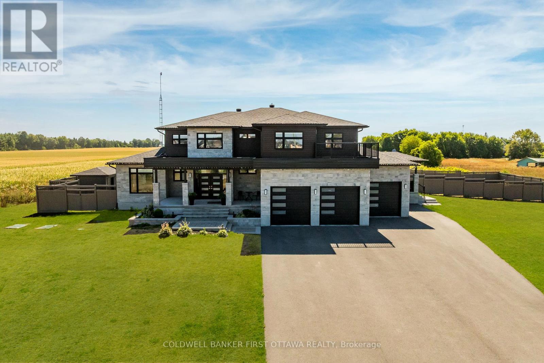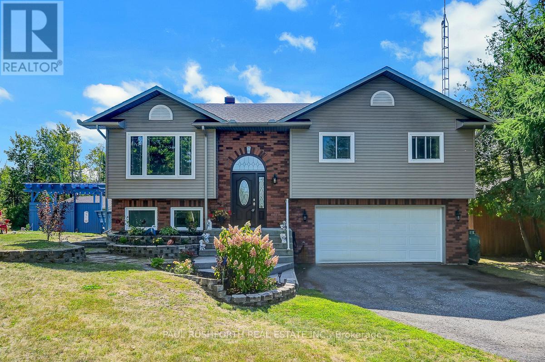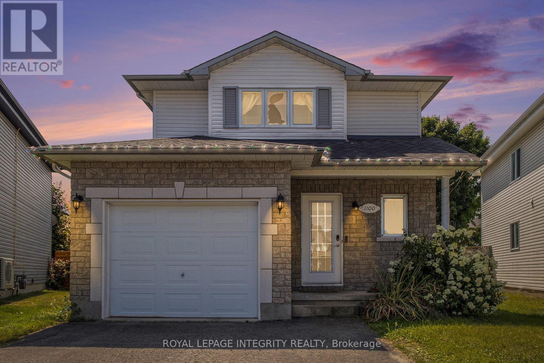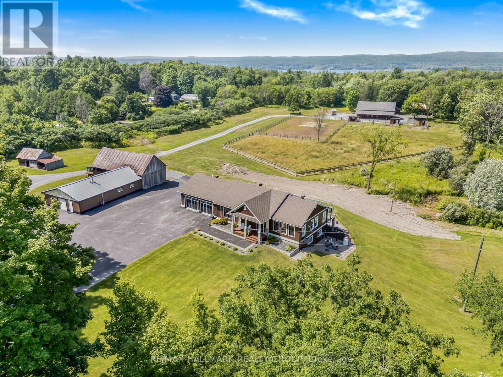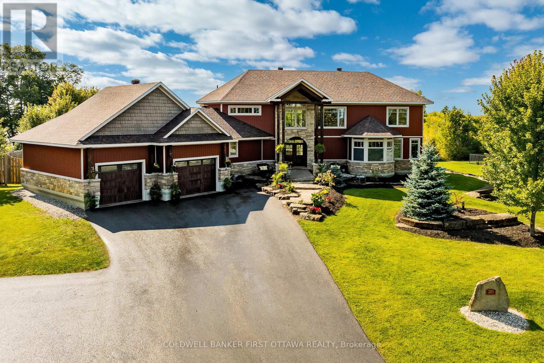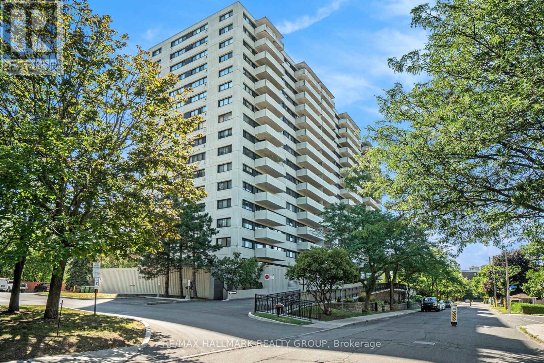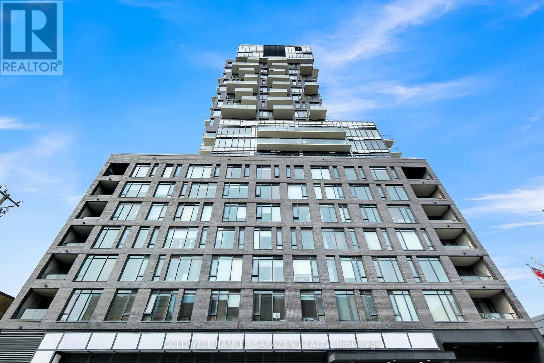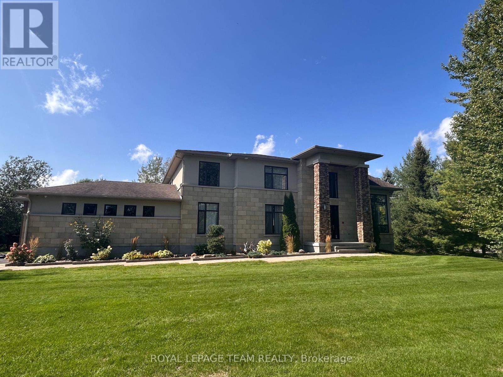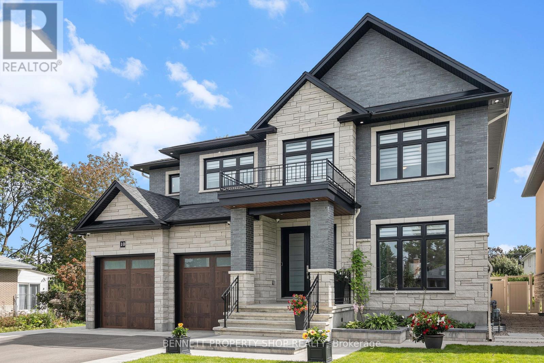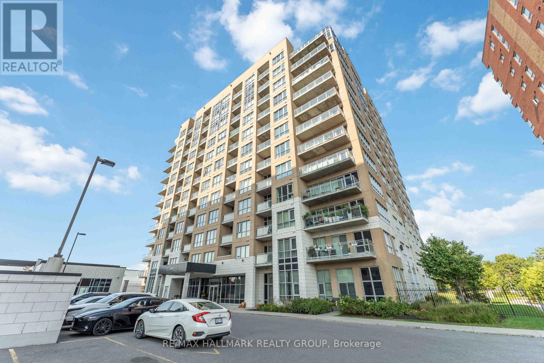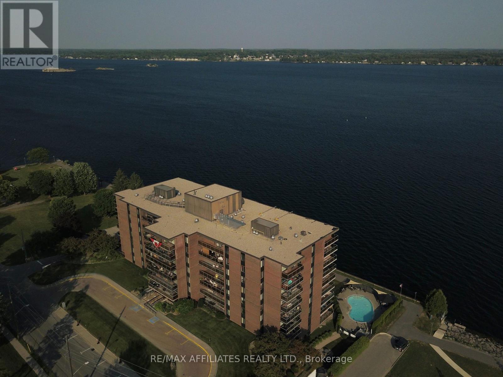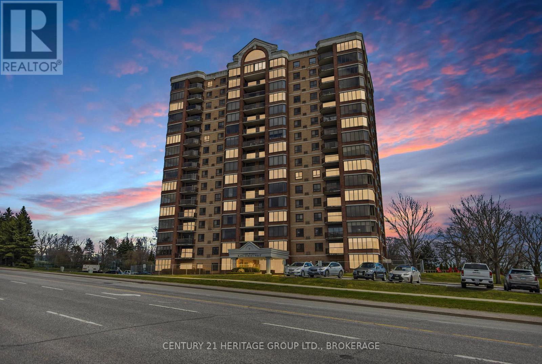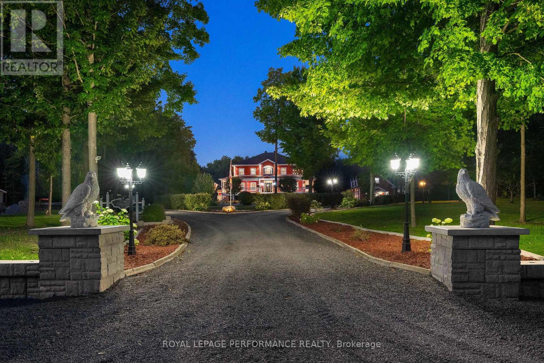55 - 1 Place D'armes
Kingston, Ontario
Tucked into one of Kingston's most charming and sought-after enclaves, Unit 55 at 1 Place D'Armes isn't just a home - it's a lifestyle. Steps from the serene waters of Anglin Bay and the vibrant pulse of downtown, this 2-bedroom plus den, 2-bathroom townhome in Frontenac Village is the perfect fusion of sophistication, serenity, and city energy. Completely renovated with a modern flair, this bright and welcoming 1,250 sq. ft. residence is ideal for professionals, downsizers, and anyone craving a car-optional lifestyle in the heart of it all. Start your day with a morning coffee on your own private patio -fully fenced, BBQ-friendly and perfect for entertaining or simply soaking in the sounds of the songbirds. Inside, the open main level features a stylish eat-in kitchen with in-suite laundry, a convenient powder room, plenty of storage, and a spacious living area that flows seamlessly to the outdoors. Upstairs, you'll find two good size tranquil bedrooms, a den that doubles perfectly as a home office or creative nook, and a fabulous full bathroom. All this with less stairs and lower condo fees than most. Included is underground parking, secure 4'x8' storage, and access to premium condo amenities like a heated outdoor pool, fitness room, saunas, games room, library, and cozy communal lounge - all nestled in a peaceful, landscaped waterfront setting. And yes, there is covered guest parking available as well. But what truly sets this address apart is its location. Groceries, cafes, waterfront patios, boutiques, the LCBO, Kingston's beloved Farmer's Market, Slush Puppy Place, The Grand Theatre, and countless restaurants - it's all right here. From kayaking on the Cataraqui River to enjoying a show or catching a Frontenac's game, your days can be as relaxed or as thrilling as you like. Whether you're downsizing, rightsizing, or simply ready to embrace the very best of downtown Kingston living, Unit 55 in Frontenac Village invites you to live beautifully by the bay. (id:28469)
Royal LePage Proalliance Realty
899 Dresden Crescent
Ottawa, Ontario
Welcome to your future home in one of the city's most desirable neighbourhoods! Situated on a large corner lot in the heart of the city, this spacious and well-maintained residence offers the perfect blend of comfort, privacy, and potential. With generous square footage throughout, this home features multiple living areas, extremely large bedrooms, and a functional layout ideal for families or those who love to entertain. Step outside to your private backyard oasis, complete with a sparkling pool perfect for relaxing on warm summer days. While the home has been lovingly cared for over the years and is move-in ready, it also offers an exciting opportunity for updates and personal touches to truly make it your own. Whether you're looking to modernize or simply enjoy it as-is, the possibilities are endless. Enjoy the convenience of this home with Westboro nearby and schools, parks, shopping, and dining all just minutes away. Homes like this rarely come on the market don't miss your chance to own a piece of this premier neighbourhood! Home being sold as-is. (id:28469)
Engel & Volkers Ottawa
754 Devario Crescent
Ottawa, Ontario
Date Available: NOV 1, Luxurious Fully Landscaped Double Garage Single Home in Half Moon Bay. This ALL-SEASONS PARADISE has a fully fenced + interlocked Backyard Oasis, comes with an incredible Saltwater Pool with Waterfall and LED Lights, Outdoor bar, Stone patio and Pergola. Fully landscaped from front to back, interlocked driveway and front porch with in-ground lightings. Thoughtfully designed open concept floor plan, Hardwood Flooring throughout 2 levels, the main level comes with a welcoming foyer, access leading to the formal dining room and great room with stone wall fireplace. EPIC Kitchen with luxury finishes, rich millwork, quartz counters, built-in appliances (double oven and gas cooktop), oversized centre island, large pantry & breakfast area. Hardwood stairs to the impressive 2nd level, primary bedroom comes with an oversized walk-in closet and dressing room + luxury 4pc ensuite. 2 Proportional bedrooms + full bathroom + laundry room complete the 2nd level. Please include proof of income, credit report and photo ID with rental application. No Pets, No Smokers, No roommates. (id:28469)
Home Run Realty Inc.
708 - 3590 Rivergate Way
Ottawa, Ontario
Elegant and spacious 2 bed, 2 bath suite in the sought-after Riverside Gate ideal for downsizers looking for luxury, comfort, and convenience. This beautifully updated unit offers a generous layout with upgraded flooring, a large balcony overlooking the treetops, and a stylish custom kitchen featuring granite counters, newer appliances, and striking herringbone tile that flows into the expansive foyer. The serene primary suite includes a walk-in closet and a spa-like ensuite with double sinks, a walk-in shower, and a soaker tub. Set within a gated community with top-tier amenities including an indoor pool, gym, guest suites, and party room. Minutes to the Ottawa Golf & Hunt Club and the Rideau River, with shops and restaurants nearby. (id:28469)
Paul Rushforth Real Estate Inc.
672 Country Street
Mississippi Mills, Ontario
Welcome to this beautiful 5-bedroom bungalow situated on 16 acres, offering the perfect blend of privacy, comfort, and practicality. This spacious home features an open-concept layout that seamlessly connects the living, dining, and kitchen areas, making it ideal for both everyday living and entertaining. As you walk in the front door, you are immediately greeted by the sunlit foyer, which leads to the family room room with fireplace and vaulted ceilings, the dining area and open-concept kitchen with extensive cabinetry, ample counter space and kitchen island with seating capacity. Adjacent to the kitchen is an large mudroom with laundry area that leads to the garage. The main level also features a spacious primary bedroom with two walk-in closets, 5-piece washroom with dual vanity, and three additional bedrooms and a 4-piece washroom. The lower-level is equipped with radiant in-floor heating for year-round comfort and it has a home theatre projector and screen, wired for surround sound. With 9ft ceilings, there is ample space for a variety of uses whether its a golf simulator haven, basement hockey rink, home gym, or a cozy recreation area.The home is fully wheelchair accessible, ensuring ease of movement throughout the entire space. For those who need room for vehicles, hobbies, or business, this property includes not one, but two garages. The large attached garage (26'11" x 43'10ft) provides ample space for four vehicles, tools, and storage. In addition, the separate commercial garage measuring approximately 28ft by 36ft, offers a fantastic opportunity for business owners or anyone needing extra workspace for projects or equipment. Whether you're entertaining guests or enjoying peaceful family nights, this backyard is designed for relaxation and fun, with the pool, fire pit, interlock patio with ample room for hosting barbecue parties. Furnace- 2022; AC- 2023; 80 Gallon Hot Water Tank - 2022; Rebuilt Water Softener - 2023; Microwave and Dishwasher - 2024. (id:28469)
Royal LePage Team Realty
18723 County 18 Road
South Glengarry, Ontario
Charming country retreat on 8 acres is Move-In Ready! Nestled on approximately 8 acres in South Glengarry along County Road 18, this beautifully updated 3-bedroom home offers the perfect blend of rustic charm and modern upgrades. Surrounded by trees and nature, its a private retreat you'll love to call home. Step inside to find a welcoming layout featuring hardwood floors, vaulted ceilings, and a stunning double-sided fireplace shared by the den and living room where cozy meets elegant. The remodelled kitchen boasts quartz countertops and backsplash, a large island, and flows seamlessly into the dining area. A main floor bedroom, 4-piece bath, and convenient laundry room complete the first level. Upstairs, the primary suite with walk-in closet, an additional bedroom, and a renovated 4-piece bathroom await. The lower level provides ample storage, a dedicated gamers room (or fourth bedroom) and a custom wine cellar for the wine/scotch enthusiast. Recent Upgrades Include: new roof (2021), kitchen renovation with quartz counters, backsplash & island; refinished hardwood floors; new windows, doors & garage doors (includes attached garage and garage doors on driving shed); upstairs bathroom renovation; and a fence that encloses the home and pool area all in 2023. A new hot water tank was installed in 2024. Outside, enjoy summer days by the freeform in-ground heated pool with a charming pool shed and gardens. A wraparound veranda invites relaxation, while the attached double garage has 30 and 50 amp charging stations and the large driving shed provide space for all your needs, whether it is gathering eggs from the chicken coup, tinkering on your recreational toys or simply the need additional storage. This property truly has it all privacy, beauty, and thoughtful upgrades making it completely move-in ready. Don't miss your chance to own this quaint country retreat in South Glengarry! (id:28469)
RE/MAX Affiliates Marquis Ltd.
481 Sangeet Place
Ottawa, Ontario
Welcome to this thoughtfully designed, newly built luxury home crafted for ideal multi-generational living. Set on two acres of lush green space and surrounded by mature forest, the property features two distinct residences, each with its own private entrance and garage.The main home makes a striking first impression with its charming wraparound porch and serene natural setting. Inside, the smart and spacious layout includes a main-floor office or den, a grand family room, and a light-filled kitchen with expansive windows that frame uninterrupted views of the outdoors.Every detail has been carefully curated from custom built-ins and elegant trim to radiant in-floor heating and upscale lighting. Upstairs, you'll find four generous bedrooms and three full bathrooms, including a luxurious primary suite and a convenient Jack-and-Jill bath.The fully finished lower level is an entertainers dream, featuring a large rec room ideal for movie nights or game day, a dedicated home gym, an additional bedroom, and a full bath all with heated flooring for year-round comfort.The secondary dwelling offers true bungalow-style living with a main-floor primary bedroom, a spacious laundry/mudroom off the garage, a full bath, and direct access to the shared backyard. Downstairs, a large rec room and bonus room offer flexible space for guests, hobbies, or additional living.Step outside to your private backyard retreat fully landscaped and complete with a 16 x 40 in-ground pool, composite decking, screened-in porch, pool shed, interlock patio, wrought iron fencing, and an elevated fire pit area perfect for summer days and starlit evenings. (id:28469)
Coldwell Banker First Ottawa Realty
5758 Fernbank Road
Ottawa, Ontario
Discover this exceptional 7-bedroom luxury residence, designed for multi-generational living and entrepreneurial opportunity. Featuring two distinct living spaces each with its own private entrance and garage the property is ideal for extended family, rental income, or professional use. Uniquely approved for business, the zoning allows on-site client parking, a rare advantage for wellness services, professionals, or a variety of industries in the Stittsville/Kanata South area. Set on 1.25 acres, the fully fenced grounds include a saltwater pool, pool house, and a 75x75 ft side yard ready for a multi-sport pad. With a 100-amp electrical panel for lighting and a water line for winter ice, the space is perfect for hockey, basketball, or pickleball. Inside the main home, an open-concept layout features hardwood flooring and premium finishes. The chefs kitchen offers quartz countertops, custom cabinetry, a walk-in pantry, and oversized island, while the expansive covered deck extends entertaining outdoors. Upstairs, the primary suite includes dual walk-in closets, a private balcony, and lounge/office. Two additional bedrooms with ensuites and walk-ins, plus a loft and laundry, complete this level. The finished basement adds a built-in hockey rink (which can be converted to rec room), gym, and large office, with potential for extra bedrooms or entertaining space.The second home offers a full kitchen and living room, private back porch, powder room, main-floor bedroom with ensuite, its own garage, and a finished basement that connects to the main residence. There is even potential to develop a third dwelling ideal for in-laws, rental, or business use. Additional highlights include a state-of-the-art air purification system and Generac generator. Close to top schools, shopping, and trails, this property offers a rare chance to live, work, and play in one of Ottawas most sought-after communities. (id:28469)
Coldwell Banker First Ottawa Realty
242 County 41 Road
Merrickville-Wolford, Ontario
Just outside the charming Town of Merrickville, this 2+1 bedroom, 3 bathroom home offers the perfect balance of country privacy and everyday convenience. Set on just under an acre, the property is designed for both relaxation and functionality, with plenty of room indoors and out. The private backyard is an entertainers dream, featuring oversized multi level cedar decks, an above ground pool, hot tub, and space for gardens. For those needing extra room for hobbies or storage, the property delivers: a very large wired detached workshop, a deep garage with inside entry and overhead doors at both the front and back, plus an additional shed. Inside, the home features a bright, expansive kitchen with two pantry closets and newer flooring. The efficiently designed floor plan provides easy flow through the living spaces. The lower level is fully finished, complete with a family room, bedroom, full bath with stand up shower, and walk out access to the yard. With the option to convert back to an in law suite, the home offers flexibility to suit your needs. Located less than 25 minutes from Brockville, Smiths Falls, and Kemptville, commuting is simple while still enjoying the quiet of country living. This property presents a wonderful opportunity to make a home your own, in a location that offers lifestyle, space, and convenience. Feature Sheet Attached. (id:28469)
Paul Rushforth Real Estate Inc.
1100 Trillium Place
Clarence-Rockland, Ontario
Welcome to this 4-bedroom family home located at the end of a quiet cul-de-sac in Rockland. The main floor features a spacious entryway, convenient powder room, and a tastefully updated kitchen. Enjoy the large, private backyard complete with an extended deck, above-ground pool, and utility shed with bay door - perfect for entertaining or relaxing with family. Upstairs offers three comfortable bedrooms and a full bathroom, while the fully finished basement includes a rec room, fourth bedroom, full bath, and ample storage space. Located within walking distance to Simon Park and Dion Park, and just minutes from the Rockland Golf Club, YMCA-YWCA, and scenic Ottawa River. Everyday conveniences are close by with Rockland Plaza just a 5-minute drive, featuring Walmart, Canadian Tire, Food Basics, Independent, and more. Nearby schools include Rockland Public School, ÉÉC Saint-Patrick, Rockland District High School, and ÉSC LEscale. Updates: Fence (2022), Furnace, A/C, and HWT Jan 2025. Book your showing today! (id:28469)
Royal LePage Integrity Realty
197 Boundary Road
Alfred And Plantagenet, Ontario
Welcome to 197 Boundary Road; Built in 2019, this immaculate 4 bedroom, 3 bathroom custom bungalow with double car garage is located on 54 acres of tranquillity. OVER 1,460 ft of water frontage on Lac George!!! Built in 2008; Extremely clean Horse Stable offers radiant floor heating with living quarters - Kitchen/ 2 full bedrooms/ 2 washrooms/ living area. This stunning hobby-farm combines luxury, comfort, & the beauty of nature. Custom Bungalow with open concept main floor with gas fireplace, wide plank flooring, vaulted ceiling with wooden beams. Chef's kitchen with quartz counter tops, gas stove, walk-in pantry & centre island. Dining room patio doors lead to balcony offering views of fields & treetops. Fully finished walkout basement overlooking the heated in-ground salt water pool with glass enclosure. Other features include: Generac generator, Garage has 2 side entry doors & anti-spill floor and wall surfaces with Staircase inside garage leads to main level and lower level walk-out, path to stable has been redone, asphalt driveway recently completed. Pool surround has concrete finish, outdoor gas line for BBQ, Agricultural zoning which allows for hobby farms, Home walk-out level has radiant floors, Deers often found roaming the property, Possibility to sever lot. Enjoy activities on cleared trails including hiking, snowshoeing, horseback riding, ATV. Lake with river access offers fishing, boating & jet skiing. High quality chicken coop can provide fresh eggs from your own flock. BOOK YOUR PRIVATE SHOWING TODAY (id:28469)
RE/MAX Hallmark Realty Group
2608 - 900 Dynes Road
Ottawa, Ontario
Bright 2-bedroom condo in an unbeatable location! Just steps to Carleton University and minutes to downtown, this home offers convenient access to public transit, bike paths, shopping, and more. The functional floor plan features a spacious living area with large windows showcasing beautiful views of Mooneys Bay, and a private balcony to enjoy the scenery. Perfect for students, professionals, or anyone seeking comfort and convenience in a well-connected neighbourhood. (id:28469)
Royal LePage Team Realty
225 Hillcrest Drive
Mississippi Mills, Ontario
Sprawling 4+2 bed, five bath custom home set on a huge lot backing the Mississippi River, featuring an ICF foundation, 9 ft ceilings throughout, and an oversized great room with an impressive 18 ft ceiling and a stunning fireplace. The chef's kitchen features custom cabinets, double ovens, a double fridge/freezer, two pantries, a coffee bar, and quartz counters, along with a built-in custom booth for daily dining. Unwind and enjoy the fresh air in the 3-season sunroom or on the back deck. The primary suite is a masterpiece, featuring a private deck and fireplace, a stunning en-suite, and a dream closet. Upstairs, the space offers three spacious bedrooms with walk-in closets, a loft, two full bathrooms, and a laundry room. The lower level walkout features two extra bedrooms, a bath, radiant flooring, and a second laundry room. With a heated 3-car garage, additional rear garage, landscaping and fenced yard, this home has it all! Superb location with a boat launch to the river nearby + Mississippi Golf course. Just minutes from Almonte, Carleton Place and a quick commute to the city. (id:28469)
Coldwell Banker First Ottawa Realty
1406 - 40 Landry Street
Ottawa, Ontario
Tired of trying to squeeze yourself in to the newer built condos? Time to come and check out this spacious "true" 2 bedroom unit in a well established, super well managed and upgraded building. Come see the elegant revamped lobby and gorgeous corridors which were just recently redone. Best of all, 40 Landry is adjacent to the Rideau River paths and steps from fantastic community amenities on Beechwood Ave and, is only a 20 or so minute walk in to the business core. Beechwood Village offers quality urban Ottawa living without having to be in the midst of all the brouhaha: its a location that you should explore. This well appointed unit is move in ready. Enjoy the amazing river and downtown views form your spacious balcony. Convenient wall mounted Heat pump. You'll also approve of the amenities here: indoor pool, sauna, gym, lending library, party room, huge outdoor common space with gardens, BBQ, pergolas and loads of seating. This condo offers a real community where engaged residents know each other. Its a great mix of generations. The common laundry room is in the lower level and is card operated. Pets are permitted but with a 25lb size restriction. This is recently a no smoking building. Healthy reserve fund and major projects are all planned and financed. Very reasonable condo fees too. Top notch BOD. Lockers are available to rent and owners take priority over tenants. This unit currently has a rented locker at $25.00/month. Lease could possibly be transferred at time of slae. TBD. Parking Spot number B3- 25 (id:28469)
RE/MAX Hallmark Realty Group
1407 - 203 Catherine Street
Ottawa, Ontario
SOBA at 203 Catherine Street features unit 1407 - a STUNNING 14th-floor LUXURY retreat! This SPACIOUS, modern TWO BEDROOM, TWO-BATH suite features 1277 square feet (as per builder), accentuated with quality modern finishes, exposed concrete, high ceilings, full-height windows, two balconies, and so much more. The open concept main living area features elegant 180-DEGREE PANORAMIC VIEWS; a spacious kitchen with QUALITY CABINETRY, QUARTZ COUNTERTOPS, a fabulous GAS RANGE, PREMIUM FRIDGE, expansive island with seating, and direct access to the stunning 40-FT PATIO (with gas BBQ CONNECTION!) spanning the width of the building's north face, offering TREMENDOUS CITY VIEWS. The principal bedroom includes a spacious WALK-IN CLOSET, LUXURIOUS ENSUITE BATH, and SUNNY EASTERN EXPOSURE. The second bedroom, currently used as an office, consists of a walk-in closet, private WEST-FACING BALCONY, and efficient access to the SECOND FULL BATHROOM. Both bedrooms include MOTORIZED BLACKOUT BLINDS. Enjoy the convenience of IN-SUITE LAUNDRY, individually controlled heating and cooling with a HEAT PUMP SYSTEM, and a clean, secure building with CONTROLLED ACCESS, a CONCIERGE, and excellent AMENITIES. Commuters value efficient ACCESS TO TRANSIT and the convenience of UNDERGROUND PARKING with a well-located parking space. The STORAGE UNIT adjacent to the parking space is also included. SOBA enjoys an ideal LIFESTYLE LOCATION, nestled perfectly between Centretown & Glebe and flanked by Little Italy & the Golden Triangle. This luxury condo is steps from all imaginable needs & wants. LUXURY AMENITIES include a gym, sky garden, party room, catering kitchen, and a fabulous ROOFTOP POOL. (id:28469)
Coldwell Banker Sarazen Realty
6290 Emerald Links Drive
Ottawa, Ontario
Welcome to Luxury Living in Emerald Links Nestled between the #1 and #2 holes of the West Course, this custom-built executive home sits on one of the largest corner lots in the prestigious Emerald Links Golf Course Community. Built in 2010 and beautifully maintained, this 6,500 sq. ft. residence (~4,800 sq. ft. above grade) offers a perfect blend of elegance, comfort, and state-of-the-art smart home technology. Interior Highlights: Award-winning Design: 2010 Ottawa Winner Kitchen & Ensuite Bathroom of the Year; chef-Inspired kitchen with premium finishes. Bright and spacious lower level featuring additional kitchen facilities and bar, cedar wine cellar, home theatre, vintage pool table, and commercial grade home gym. Thoughtful design continues with an outdoor oasis featuring a 20 x 40 gas-heated ionized pool with spillover hot tub, two poolside gazebos with custom hemlock 8x8-inspired lounge, propane outdoor fireplace, and wood-burning pizza oven. An entertainer's dream, there is also a dedicated pool house with kitchen facilities, an ice machine, a bar & 2 piece bathroom. The list continues with a golf putting green and sand bunker, a second outdoor fire pit, an invisible pet fence around the full property perimeter and a 12-zone automated irrigation system. Additional features include 3 gas fireplaces, two 3-tonne A/C Units, dual furnaces and on-demand hot water, new salt water softener system with UV light (2024), central vacuum system and air exchanger, deep 3-Car insulated garage with 220V universal EV rapid charger with basement access from the garage. Inside, you'll find a fully smart-enabled home, hardwired with CAT5/6 and managed through a centralized tower rack. Using the Control 4 App - control lighting, temperature, security cameras, TVs, audio, garage doors, alarms even the pool all from your smartphone. (id:28469)
Royal LePage Team Realty
10 Westwood Drive
Ottawa, Ontario
NEW custom-built home here to IMPRESS, Welcome to 10 Westwood Dr! Exceptional architectural features & tasteful finishes, this home has it all: CATHEDRAL CEILINGS offer that WOW factor the moment you enter! Wide plank OAK floors, oversized marble tiles, stunning oversized Windows for max south exposure light, FMR & DR w/COFFERED ceilings, Quartz TV wall. Kitchen offers high-end appliances including 2 stoves, 2 sinks, & a 10ft LONG centre Island! Get the fam together & turn afternoons in your incredible OUTDOOR LOUNGE into wonderful memories! COVERED porch w/TV, gas FIREPLACE & hookups for BBQ ready to entertain ALL YEAR! Truly no expenses spared, INGND POOL w/SALTWTR system & heating, lavish interlock, fenced prvt bckyard! Owner's suite feels GRAND w/10ft ceilings, WIC & 5 pc ensuite w/jest & rain shower, soaker tub & DBL vanity. Bed 2 w/ensuite, bed 3 & 4 w/jack&jill bath. LWR level has MASSIVE rec space, best for game night! Craft a fabulous life in this magnificent family home! 24 hrs irrev. (id:28469)
Bennett Property Shop Realty
Bennett Property Shop Kanata Realty Inc
510 - 330 Titan Private
Ottawa, Ontario
Welcome to The Stirling, where modern comfort meets exceptional convenience! This spacious 2-bedroom, 2 full bathroom corner unit offers nearly 1,200 sq. ft. of beautifully designed living space. Featuring premium finishes throughout, including hardwood flooring, stone countertops, and floor-to-ceiling windows that flood the home with natural light, this condo combines style with function. The open-concept layout is both inviting and practical, perfect for entertaining or relaxing in comfort. Enjoy the added value of one garage parking spot and access to a full suite of lifestyle amenities, including an indoor pool, fitness center, party room, and 24/7 concierge service. Ideally located on Merivale Road near Meadowlands, steps from shopping, dining, transit, and all the conveniences of easy living, this is urban condo living at its best. (id:28469)
RE/MAX Hallmark Realty Group
2722 Stone Crescent
Ottawa, Ontario
Move-in ready detached home in Redwood Park! An entertainer's delight, this attractive, renovated backsplit offers mid century modern vibes with a back yard oasis featuring an in-ground pool and cabana. Open concept main level with hardwood flooring and combination living/dining/kitchen space. Spacious kitchen with tile flooring, stainless steel appliances and ample countertops/prep space. Upper level features hardwood flooring, primary bedroom, two additional bedrooms and a full bathroom with double sinks. Lower level is fully finished with generously sized family room, lower level den or office and huge finished storage/laundry room. Access to side and backyard from kitchen. Stunning backyard fully hard scaped with raised deck, in ground pool and cabana. Back yard is fully fenced with a southern orientation so plenty of sun! Private interlocking brick driveway with car port. Lots of exterior storage. Recent updates: two front main floor windows (2021); pool liner, jet and skimmer (2021); additional attic and rear wall insulation (2023). Great location - close to 417 and Queensway Carleton Hospital. Steps to Morrison Park Playground and St. Paul Catholic High School. (id:28469)
Coldwell Banker Rhodes & Company
802 - 55 Water Street E
Brockville, Ontario
As soon as you step foot into unit 802 at the Executive you will be delighted by the unobstructed river views of the scenic St. Lawrence River. From the private kitchen with maple cabinetry and stainless steel appliances to the open concept dining room and living room you can watch the St. Lawrence Seaway System in action. The river views dont stop there! They can also be enjoyed from both bedrooms, including primary suite with 3 piece ensuite and walk-through closet. The greatest view of all can be seen from your very own private balcony, accessed by the living room or primary bedroom. A four piece bathroom, & laundry closet conveniently located off the front foyer complete this spectacular unit. All this plus an outdoor pool, exercise room, party/meeting room, parking, storage locker and much more! Within walking distance to all the amenities downtown has to offer and immediate possession available youll want act fast book a private viewing now! (id:28469)
RE/MAX Affiliates Realty Ltd.
1202 - 1000 King Street W
Kingston, Ontario
1000 King Street West is a distinguished condominium building located in Kingston, Ontario, with a friendly and active social club as well as a variety of community gathering and activities available to all residence. This high-rise complex comprises 94 units and offers residents a blend of executive & luxury features, plus a combination of urban convenience and scenic surroundings. Situated in the Fairway Hills neighbourhood a stones throw from historic Portsmouth Village, #1202-1000 King Street West offers proximity to local shops, parks, hospitals and waterfront trails. The building's location provides easy access to downtown Kingston, allowing for a convenient urban lifestyle. Suite 1202 enjoys a spectacular view of the Cataraqui Golf and Country Club, conservation areas, and the city skyline. Move-In Ready with a flexible closing - features highlighting this unit include: Professionally painted, All new flooring! 2 bedrooms, 2 baths, In-Suite laundry, Covered balcony, a thoughtful layout for multiple sitting areas, large pantry, storage, dedicated and secure underground parking with an car wash bay, plenty of visitor parking is available, public transit just outside of the front door, and so much more! Residents will also enjoy an additional range of amenities, including: An indoor pool, Jacuzzi, Sauna, Fitness centre, Games room, Library, Garden centre, outdoor gardens with streams and sitting areas, Guest suite, common room with kitchen, and lovely patio options for gatherings. 1000 King Street West stands as a notable condominium residence in Kingston, offering a combination of modern amenities, scenic views, and a prime location. For those interested in exploring Suite #1202 or learning more about the building, contacting The Gazeley Real Estate Group and its team of professional realtors in the Kingston area, or a personal real estate broker/agent is advisable. Welcome Home to Suite 1202-1000 King Street West...we know you are going to love this one! (id:28469)
Century 21 Heritage Group Ltd.
2202 Sands Road
Frontenac, Ontario
Where Country Charm Meets Family Comfort!This beautifully maintained side-split home sits on a private, park-like 1-acre lot and offers the perfect blend of space, style, and functionality. With over 2,000 sq ft of finished living space, this 3-bedroom, 2-bathroom home is ideal for growing families or those seeking a peaceful retreat just minutes from amenities.Step into the bright and inviting main floor, featuring a spacious living room, a large country kitchen, and dining area with walkout to a large deck and above-ground pool perfect for summer entertaining. Upstairs, youll find three generously sized bedrooms and a 4-piece bath complete with a relaxing whirlpool jet tub.The main level offers great in-law suite potential with its large flex room, 3-piece bath, laundry/utility room, and convenient inside access to the garage. Downstairs, the fully finished basement features a cozy rec room with a new electric fireplace the ideal spot for movie nights or family gatherings.Outdoors, enjoy the beautifully landscaped yard with ample space for all your toys and outdoor activities. Kids and pets will love the wide-open space, and the insulated playhouse with hydro adds a special touch of fun and imagination.Located just minutes from top South Frontenac lakes, a public school, and only 2.5 km to the fire station, this home combines country serenity with everyday convenience. Don't miss your chance to own this incredible family property book your private showing today! (id:28469)
RE/MAX Hallmark First Group Realty Ltd.
3147 Dornie Road
North Glengarry, Ontario
PRESTIGIOUS 3-Acre Luxury Estate | Alexandria, Ontario. Step into a world of elegance and refined living at this extraordinary 6,000 sq. ft. custom estate. Nestled on 3 manicured acres with no rear neighbours, this private retreat blends architectural grandeur with resort-inspired amenities creating a property unlike any other in Eastern Ontario. Crafted with impeccable detail, this home boasts 5 + 1 bedrooms and 4 full baths, all adorned with extensive millwork, soaring ceilings, and granite finishes throughout. The chef's kitchen is a masterpiece, featuring custom cabinetry, a sprawling island, and professional-grade appliances. The great room, with its dramatic stone fireplace and floor-to-ceiling windows, provides a breathtaking backdrop for both intimate evenings and grand gatherings. A fully finished lower level offers a bar, additional fireplace, and separate entrance ideal for an elegant entertainment lounge, nanny quarters, or private in-law suite.The estate offers a lifestyle of leisure, luxury, and natural beauty; Private shooting range for recreation, a 2,150 sq. ft. 4-door garage (9 x 10 doors) with loft storage perfect for a collector or hobbyist, a Tiki Island escape and heated pool for resort-style living. Expansive covered porches encircling the home, perfect for entertaining in every season. Professionally designed landscaping with stone features, mature trees, and enchanting vistas. A property alive with nature - its not rare to wake up and find 20 deer grazing peacefully in your backyard. Limitless possibilities from hosting elegant weddings to creating an exclusive Airbnb retreat, the opportunities are endless. This estate is equally suited as a luxurious private sanctuary or a revenue-generating investment. The location is situated in the tranquility of Alexandria yet ideally positioned along the 401, this estate offers seamless access to Montreal, Ottawa, and Toronto. A rare opportunity to own a world-class property in a prime location. (id:28469)
Royal LePage Performance Realty
98 Piper Crescent
Ottawa, Ontario
Welcome to this spacious 3-bedroom end-unit townhome situated on a premium oversized lot larger than some detached homes! Ideally located in a quiet enclave close to Ottawa's high-tech sector, this home offers exceptional space, privacy, and functionality. The main level features a bright, open layout with a convenient powder room, while the upper floor includes a full main bathroom and a private ensuite off the generously sized primary bedroom. The home also includes a stair lift for added accessibility and comfort. Freshly painted throughout, the interior boasts a finished basement with a large family room and ample storage space. Outside, enjoy the fully fenced, private backyard complete with an above-ground pool perfect for summer relaxation and entertaining. The extra-long driveway provides additional parking, a rare find in a townhome. With its combination of indoor and outdoor space, thoughtful upgrades, and unbeatable location, this is an ideal home for families, professionals, or anyone looking to maximize value in a sought-after neighborhood. Some photos have been virtually staged. 24 hr irrevocable on all offers as per Form 244 (id:28469)
Paul Rushforth Real Estate Inc.


