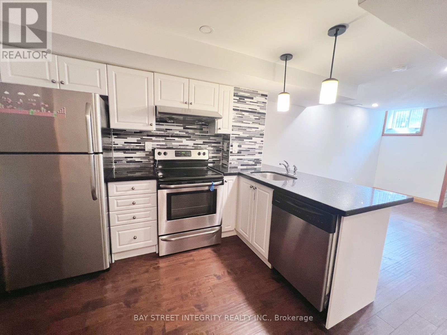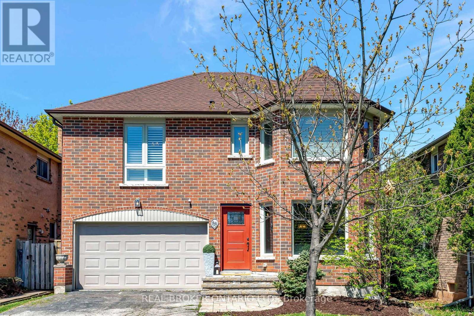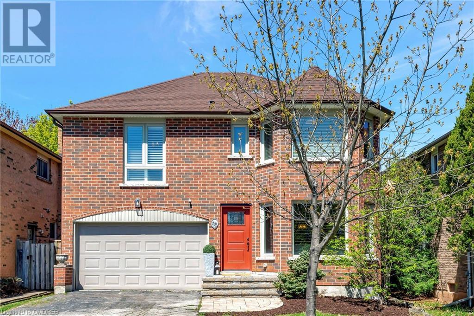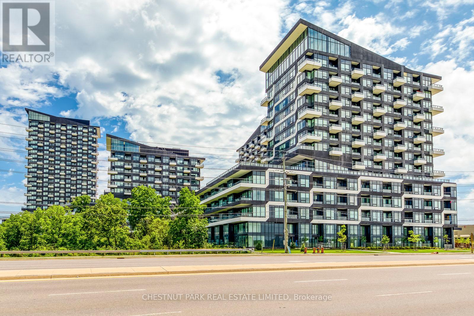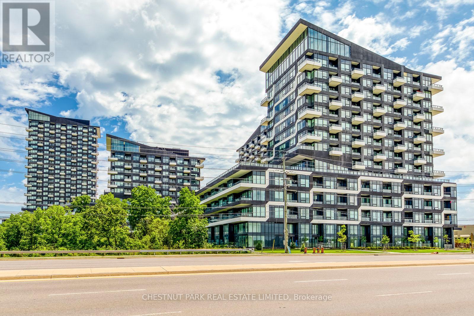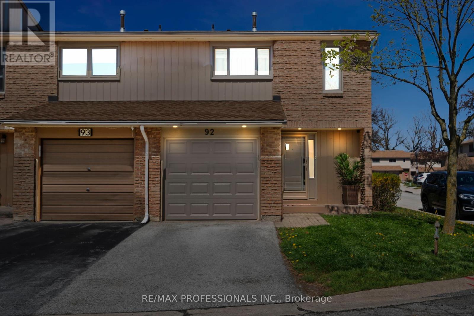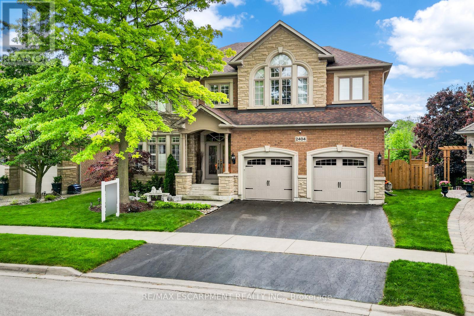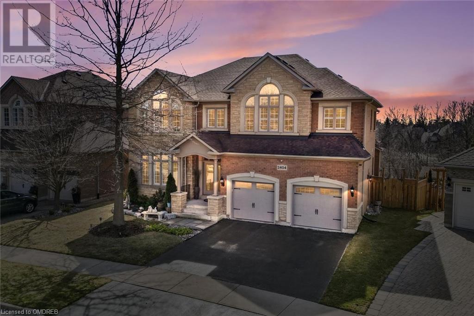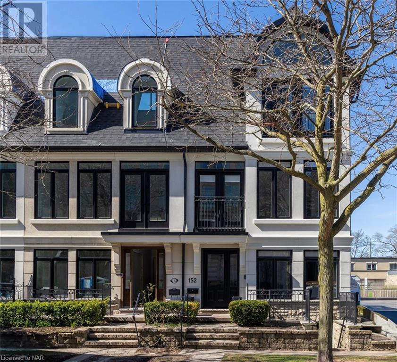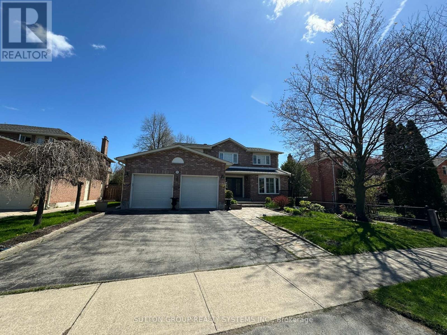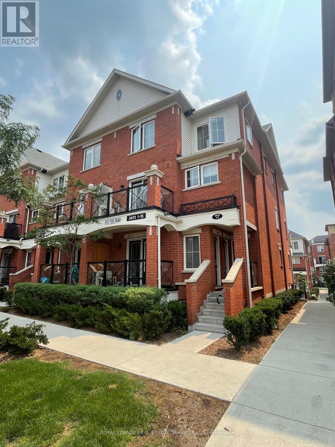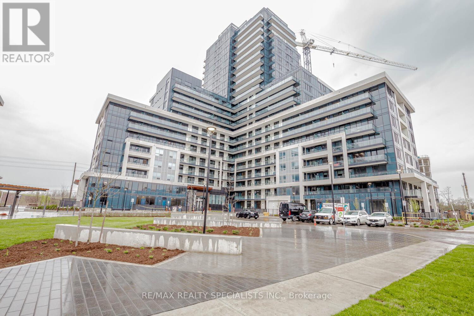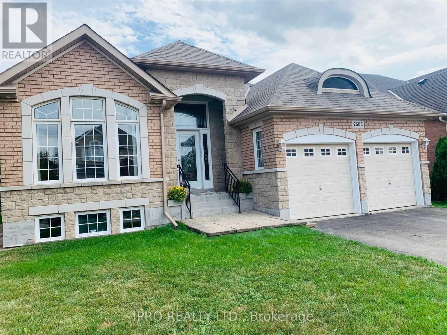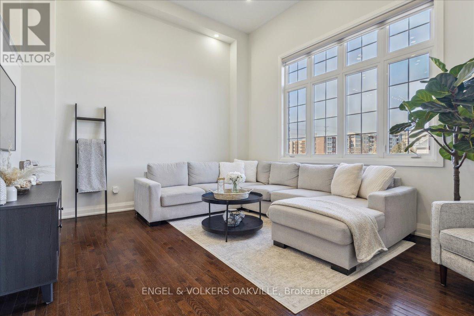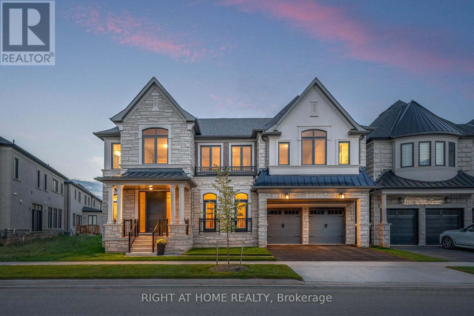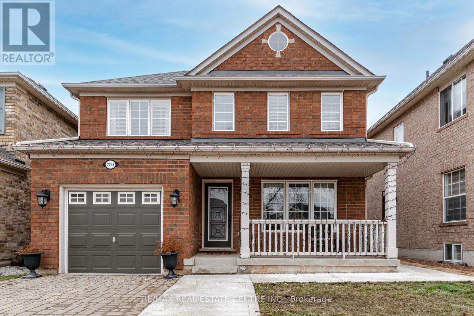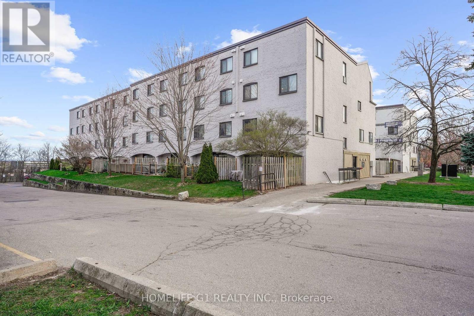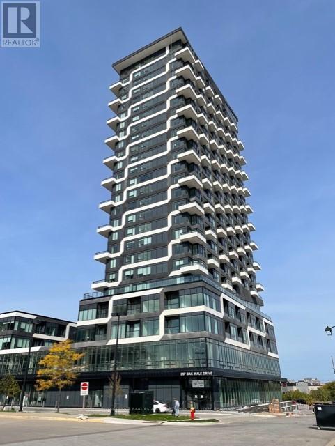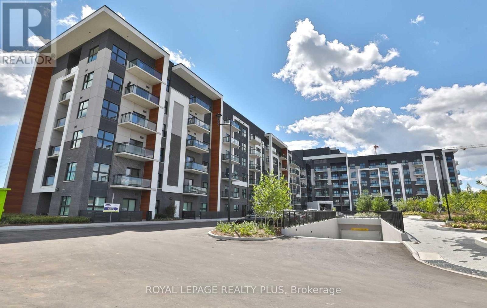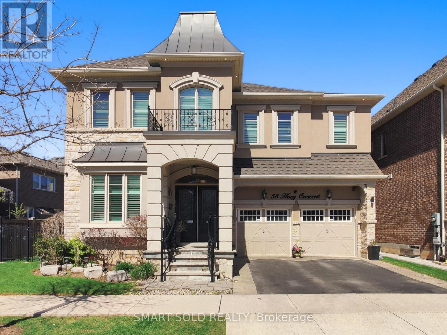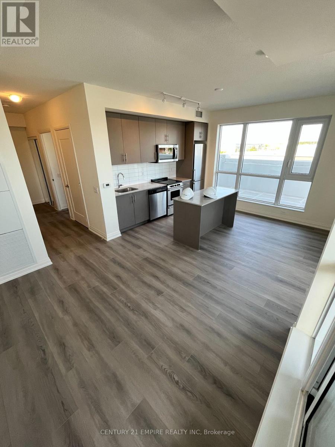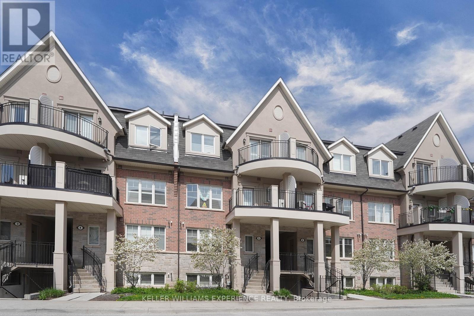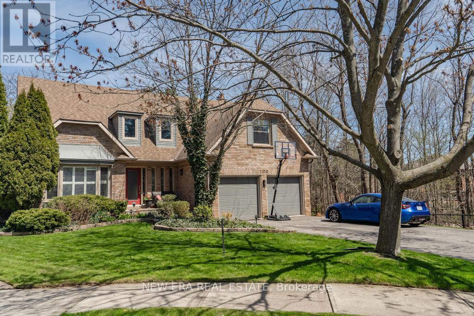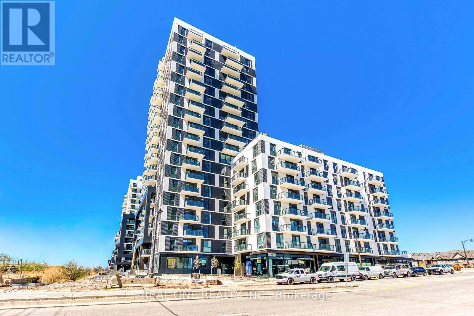Bsmt - 220 Sixteen Mile Drive
Oakville, Ontario
Oakville's Preserve Neighborhood. The Basement Offers A Spacious And A Well Lit Living Space, With Lots Of Windows. With Separate Side Entrance. Den Can Be Used As 2 Bedroom. Full-Size Bathroom, Completely Independent Laundry (In-Suite Washer And Dryer) *No Yard Access. Direct Bus To Go train. Multiple Parks, Ponds, rails, schools And Shopping All Closeby. **** EXTRAS **** Fridge, Stove, Washer, Dryer. One Parking On Driveway, The Utilities (Water, Hydro And Gas) To Be Shared 30%. No Pets Or Smoking. Internet Is Included In The Rent.***Can Be Furnished With Higher Rent.*** (id:27910)
Bay Street Integrity Realty Inc.
85 River Oaks Boulevard W
Oakville, Ontario
Welcome to 85 River Oaks Blvd W, a beautifully renovated 4 bedroom, 3.5 bathroom detached home located in the highly desired neighbourhood of River Oaks. Main floor offers an open concept living & dining room with custom built-in serving bar, a sunken family room with vaulted ceilings, skylights and a fireplace. The eat in kitchen features stainless steel appliances, quartz countertops & walk out to private fenced yard with brand new deck. Upstairs offers 4 great sized bedrooms and 2 full washrooms. Finished rec room with tons of storage & main floor laundry complete the home. Located within walking distance to some of Oakvilles top-rated public and private schools, parks and walking trails, this home is ideal for families. Surrounded by great conveniences like shopping, restaurants, Sixteen Mile Sports Complex, and River Oaks Community Centre. Roof, Furnace, AC, basement windows & large renovation all completed in 2019. (id:27910)
Real Broker Ontario Ltd.
85 River Oaks Boulevard W
Oakville, Ontario
Welcome to 85 River Oaks Blvd W, a beautifully renovated 4 bedroom, 3.5 bathroom detached home located in the highly desired neighbourhood of River Oaks. Main floor offers an open concept living & dining room with custom built-in serving bar, a sunken family room with vaulted ceilings, skylights and a fireplace. The eat in kitchen features stainless steel appliances, quartz countertops & walk out to private fenced yard with brand new deck. Upstairs offers 4 great sized bedrooms and 2 full washrooms. Finished rec room with tons of storage & main floor laundry complete the home. Located within walking distance to some of Oakville’s top-rated public and private schools, parks and walking trails, this home is ideal for families. Surrounded by great conveniences like shopping, restaurants, Sixteen Mile Sports Complex, and River Oaks Community Centre. Roof, Furnace, AC, basement windows & large renovation all completed in 2019. (id:27910)
Real Broker Ontario Ltd.
217 - 2489 Taunton Road
Oakville, Ontario
Experience sophisticated city living in this meticulously designed unit nestled in the heart of Oakilles desirable Uptown Core. Spanning 800 square feet, this space boasts 11-foot ceilings, creating an airy ambiance. The upgraded kitchen features top-quality appliances and ceiling lighting, including pot-lights throughout, while the laminate floors exude elegance. Luxurious and functional, this 2-bedroom 2 bathroom unit offers an oversized primary bedroom with a walk-in closet & a lavish ensuite bathroom featuring a frameless glass rain shower. Large windows flood this space with natural light, offering serene views of the surrounding greenery and pond from the balcony. Convenience is key with a spacious ensuite laundry within a versatile storage Plus enjoy the ease of parking and accessing your locker on the same level as the condo, eliminating the need for an elevator. Indulge in the array of amenities, including 24-hour concierge service, gym and much more. **** EXTRAS **** Amenities, including 24-hour concierge service, a swimming pool, gym, and even a pet washing station. Located amidst cafes, restaurants, shopping outlets, schools like Sheridan College, and parks, this location offers unmatched quality (id:27910)
Chestnut Park Real Estate Limited
217 - 2489 Taunton Road
Oakville, Ontario
Experience sophisticated city living in this meticulously designed 2-bedroom condo boasting 805 sq ft. & 11-foot ceilings. Upgraded with top-quality laminate floors, appliances, and kitchen, this unit exudes modern elegance. The primary bedroom features a walk-in closet and luxurious ensuite bathroom with a frameless glass rain shower. Enjoy abundant natural light through large windows and a balcony overlooking greenery. Convenience is key with parking and a locker on the same level, plus amenities like 24 hour concierge, swimming pool, gym and pet washing station. Located amidst cafes, restaurants, shopping, schools, and parks, this condo offers unmatched quality and location. **** EXTRAS **** Custom cabinetry, premium stainless steel appliances, Bloomberg stacked washer/dryer, pot-lights throughout, roll-down sunblock window blinds, 11 ceilings, squats countertops and centre island. Shows very well. (id:27910)
Chestnut Park Real Estate Limited
92 - 1542 Lancaster Drive
Oakville, Ontario
Rarely offered, absolutely stunning corner townhome (feels like a semi-detached) in the much desirable Iroquois Ridge! Welcome to a turnkey home updated with timeless finishes and loved/ cared for meticulously! An open concept main floor features a bright open concept space. The chefs kitchen ft a white kitchen with quartz countertop and newer SS appliances (2023). A private & spacious corner yard features a newly built deck- perfect for any gathering. A spacious primary suite includes a w/I closet w/ a window. Newly renovated bathroom (2024) has sleek finishes. The basement is a large open concept area featuring potlights, modern flooring and an additional FULL bathroom! A modern laundry area and bathroom are a reminder of the work that's been taken place here; gorgeous and so well kept! Luxurious and sleek- don't miss this opportunity! **** EXTRAS **** Irquise Ridge School District, Steps to parks, trails , plazas and much more! A short drive to 403.Easy commute ! (id:27910)
RE/MAX Professionals Inc.
2404 Valley Forest Way
Oakville, Ontario
Rarely does a home of this size come to market. Welcome to Valleyview Estates. Situated on a dense RAVINE. From its lovely curb appeal to the sensational large private rear yard which backs onto a lush ravine and creek, every aspect of this 4-bedroom, 4.5-bathroom Fernbrook home welcomes a large family. This is one of only a handful of homes in Valleyview Estates that boast this magnificent size. This residence offers approximately 4,383 sq. ft. of living space above grade. With development of the unfinished walk out basement, your total square footage is 6,523 sq. ft. This home is perfect to update and customize as you wish - the original owner that is currently in the home has meticulously maintained this residence. This home offers a fabulous floor plan for a large family - very functional. The second floor has four generous bedrooms. The expansive primary suite boasts a sizeable seating area, two walk in closets and a large 5-piece ensuite bathroom. Three additional large bedrooms one of which is equipped with a private 4-piece ensuite and walk in closet. The remaining two bedrooms share access to a very roomy 5-piece main bathroom. A convenient multipurpose room on the second level is great for an additional office or could be converted to a 5th bedroom. The walk out basement is equipped with a finished landing, 4-piece bathroom and finished multi purpose room. The two car garage is an extra 4' wide and was customized by the builder at the owners request at a premium. (id:27910)
RE/MAX Escarpment Realty Inc.
2404 Valley Forest Way
Oakville, Ontario
Rarely does a home of this size come to market. Welcome to Valleyview Estates. Situated on a dense RAVINE. From its lovely curb appeal to the sensational large private rear yard which backs onto a lush ravine and creek, every aspect of this 4-bedroom, 4.5-bathroom Fernbrook home welcomes a large family. This is one of only a handful of homes in Valleyview Estates that boast this magnificent size. This residence offers approximately 4,383 sq. ft. of living space above grade. With development of the unfinished walk out basement, your total square footage is 6,523 sq. ft. This home is perfect to update and customize as you wish - the original owner that is currently in the home has meticulously maintained this residence. This home offers a fabulous floor plan for a large family - very functional. The second floor has four generous bedrooms. The expansive primary suite boasts a sizeable seating area, two walk in closets and a large 5-piece ensuite bathroom. Three additional large bedrooms one of which is equipped with a private 4-piece ensuite and walk in closet. The remaining two bedrooms share access to a very roomy 5-piece main bathroom. A convenient multipurpose room on the second level is great for an additional office or could be converted to a 5th bedroom. The walk out basement is equipped with a finished landing, 4-piece bathroom and finished multi purpose room. The two car garage is an extra 4' wide and was customized by the builder at the owners request at a premium. The private backyard is an oasis, boasting stunning forest views. The grandeur of many stately large homes, complemented by the beauty of gorgeous tree-lined streets and lush parks, alongside numerous access points to the extensive trail system along 16 Mile Creek, is a backdrop for year-round family adventures. (id:27910)
RE/MAX Escarpment Realty Inc.
152 Reynolds Street
Oakville, Ontario
Urban living at its finest in the heart of Downtown Oakville. This end unit embodies contemporary design and timeless elegance. Nearly 3000 sq ft of living space, freshly renovated down to the studs. Never lived in since! The main floor Family Room welcomes you with built-in cabinetry. The open concept second floor is flooded with natural light, and is perfect for entertaining. Spacious Great Room with an electric fireplace, Dining Room with a wine display wall and built-in sideboard. The Kitchen is a chefs dream with a Wolf Gas Range, Fisher Paykel Fridge, Sub Zero Wine Fridge and a Coffee Bar. Oversized island with seating for 4, with a walk out to one of your Terrace spaces - ideal for indoor and outdoor living. Blonde hardwood floors throughout the house. On the third floor, retreat to the Primary Bedroom with soaring 15 ft vaulted ceilings and Juliette balcony. Spa-like Ensuite with a glass shower and freestanding tub. Porcelain slab floors and walls. A private staircase leads you to a loft space in the Primary Bedroom, with walk out to the west facing upper terrace, providing an oasis to enjoy a morning coffee, or an evening cocktail watching the sunset over town. This level also has a Second Bedroom with an Ensuite and Laundry Room. Lower level offers a Third Bedroom or Gym, with an Ensuite and Walk-In closet. Flexible space could be used as a Recreation Room or Office. Walk-up directly to the street allows for private entry - perfect for working from home. The Exterior has fresh and modern updates with new stucco, painted window frames, soffits and eavestroughs to match, and a new roof. Indoor access to double car garage with 2 additional outdoor parking spaces. Walkability score 10+. Everything at your doorstep! Steps to restaurants, shops, parks, and the lake. Experience luxury and convenience in this well thought out, meticulously crafted home. (id:27910)
RE/MAX Escarpment Realty Inc.
Upper - 1232 Bonnybank Court
Oakville, Ontario
In The Centre Of Sought After Glen Abbey, With Great Schools , Backed On Ravine And Trail, No Houses Behind , With 4+1 Bedrooms, Open Concept Kitchen With Central Island. Newer Paint And Newer Engineering Floor In Second Floor , Large Master Bedroom With Large Windowed Walk-In Closet. 4 Piece Ensuite With Freestanding Bathtub, Walking Distance To Woods And Trail **** EXTRAS **** Tenant pays for 70% of utilities (id:27910)
Sutton Group Realty Systems Inc.
1 - 2472 Post Road
Oakville, Ontario
Fabulous Open Concept 2 Bdrm 2Bath Condo Town W 1028sf Located in Oakville uptown Core (6th line & Dundas). In high Ranking School Bundary. Spacious Living W South Viewing Balcony. Wood Floor. Large Kitchen W 5 piece Appliances. Laundry on 2nd floor. Parking and Locker are included. Easy access to QEW & 407. Walking distance to amenities such as the River Oakes Community Centre. Close to Sheridan College, Oakville Hospital, Walmart, LCBO, Parks, Banks and Shopping malls. (id:27910)
Royal LePage Real Estate Services Ltd.
716 - 3220 William Coltson Avenue
Oakville, Ontario
Welcome To Upper Westside Condos 2, Situated In Oakville & Crafted By Branthaven In Collaboration With Kirkor Architects. Presenting A Pristine, Never Before Lived In 1 Bedroom, 1 Bathroom Residence Adorned With Contemporary, Elegant Touches. Revel In Opulent Indoor & Outdoor Facilities Including A Welcoming Social Lounge, A Sophisticated Party Room Equipped With An Entertainment Kitchen, A Cozy Media Lounge, & A State Of The Art Fitness, Yoga & Movement Studio. Step Out Onto The Rooftop Terrace Or Make Use Of The Convenient Pet Wash Station. (id:27910)
RE/MAX Realty Specialists Inc.
2506 Hertfordshire Way
Oakville, Ontario
Beautiful Detached Bungalow With Finished Basement In desirable area In Oakville in Joshua Creek. 3 Bed 2 bath home with finished Basement. This property Features S/S Appliances, Very Bright Kitchen With a Breakfast Area W/O To Specious Yard. Close To Major Hwy 403 And QEW, Shops, Transit And Go Train. Perfect home for retired couples or a small family as the home is situated close to Great Schools like St Andrews Elementary, Joshua Creek Elementary, Iroquois Ridge High School, St. Marguerite Elementary school, and Private schools. Taking a walk to a nearby park, playground or a community centre is only a short distance away. **** EXTRAS **** S/S Appliances, Fan Ceiling, All Light Fixtures, Blinds, Mirrors. Tenant Is Responsible For Utilities. (id:27910)
Ipro Realty Ltd.
31 - 2171 Fiddlers Way
Oakville, Ontario
Follow Your Dream Home to this beautiful 3 storey townhome backing on to green space in the desirable area of Westmount in Oakville. This Stunning Townhome is situated in a family friendly neighbourhood with a 10 plus walk score to schools, shops, Oakville Hospital and more. Please imagine yourself living in this 3 bedroom/2.5 bathroom home with plenty of upgrades including the 2 hole putting green in the privacy of your own backyard! The freshly enhanced kitchen has a centre island with quartz counters, custom backsplash, SS appliances including a Samsung Chef Collection Range,GE Dishwasher, LG Countertop Microwave along with a state of the art Family Hub refrigerator which allows you to view Inside the fridge from wherever you are using your phone. This feature is perfect for those times when you're out and about, but don't remember if you have everything you need for dinner, How Cool is That! This 1813sq ft townhome has hardwood throughout along with custom silhouette blinds. The lower level room with access to the backyard & deck is simply an entertainers Dream. If you are considering a Lifestyle move at this time you do not want to miss this opportunity, Enjoy your tour! (id:27910)
Engel & Volkers Oakville
2322 Hyacinth Crescent
Oakville, Ontario
Additional 250k IN SAVINGS 1.89% fixed rate Transferable Mortgage over 3 years. This extraordinary home offers over 5300 sqft.above grade of top-tier upgrades & modern design. With 10-ft ceiling on the main flr, 9ft on the 2nd flr & bsmt, a 3car tandem grg, 5 bdrms, each with sep ensuite and walk-in closet, it's a haven of comfort. open concept living area is designed for entertainment, features a stunning wet bar that seamlessly connects to the 2nd flr above. chef's kitchen with a spacious 10x5-ft island, extended cabinetry, and high-end built-in appliances. A main-flr office/den adds practicality. The family room is inviting with gas fireplace and French drs opening onto a generous deck and yard. Throughout the hme, oversized 8-foot drs make a stylish statement. tray ceilings exude opulence.The primary room is impeccably designed with a morning bar,spa-like ensuite, heavenly dressing room, and shoe closet 2nd-floor laundry enhances daily convenience. **** EXTRAS **** One of a kind luxury home in Prestigious New Development, Built By Hallett Homes, min to Hwy and shopping ,,,Check out Vtour for more Info. (id:27910)
Right At Home Realty
Bsmt - 2298 Grand Oak Trail
Oakville, Ontario
New, Stunning And Never Lived-In, Legal, Basement Apartment With Private Separate Entrance & 750 Square Feet Of Living Space. Large Living/Dining Area, Spacious Bedroom With Double Closet, Vinyl Flooring, 2 Large Egress Windows, 3-Piece Bathroom With Glass Shower, Modern Kitchen With Stainless Steel Appliances And Quartz Counter Tops, Private Laundry Room And 1 Unobstructed Parking Spot. Nothing Is Shared, No Access To Back Yard. **** EXTRAS **** Tenant To Pay 35% Utilities & Water Heater Heater Rental. No Smoking. (id:27910)
RE/MAX Real Estate Centre Inc.
35 - 1016 Falgarwood Drive
Oakville, Ontario
Located in Oakville. Spacious 3 Bedroom Unit with Coveted Floor Plan in Complex. Updated Main Floor: Open-Concept Kitchen/Living/Dining, New Pot lights, Quartz Counters. Large Primary Bedroom, Extended W/I Closet, Walk-Out to Balcony. Two Additional Bedrooms with Walk-Ins, Ensuite Laundry, Updated 3pc Bath Upstairs. Close to QEW/403, Sheridan College, Oakville GO, OTC Mall, Parks/Trails, Schools & More. Explore the Appeal of Quiet Falgarwood Neighborhood! **** EXTRAS **** Near Morrison-Wedgewood Channel, Toronto Rock Athletic Centre, Major Bus Routes, and Top-Rated Schools. (id:27910)
Homelife G1 Realty Inc.
2409 - 297 Oak Walk Drive
Oakville, Ontario
New, Spacious 2 Br+2 Bath,Corner Unit On Higher Floor,With Gorgeous Unobstructed View.Unit Is 939 Sq Ft Plus 2 Balconies,Laminate Floors,Stainless Appl.In Kit.& Back Splash,Qrtz Tops,Ensuite Laundry,3 Pc & Walk In Closet In Primary Bedroom.Open Concept In Liv/Din, Soaring High Ceilings.Mins.To Go,Transits,Hwys,Shopping,Restaurants,.Excellent Amenties.One Underground Parking&Locker. (id:27910)
Royal LePage Real Estate Services Success Team
334 - 128 Grovewood Common
Oakville, Ontario
Welcome To One of The Most Desirable Condominiums in Oakville Built by Mattamy Homes and Conveniently Located by All Sought After Amenities. One of the lowest maintenance condo in Oakville ( just $300/month). Spotless, clean, shows like brand new condo ,1 bed, 1 bath with 1 Underground Parking and 1 locker, open-concept layout with plenty of upgrades and super premium courtyard & green area views from all windows and balcony, you don't see busy and noisy Dundas street. Large foyer with in-suite laundry, closet and decent size bathroom. Fully equipped kitchen with modern cabinetry, breakfast counter, granite countertops and stainless-steel appliances. Spacious living room with walk-out to 3 side covered balcony through a proper door. 9-foot smooth ceilings and laminate flooring throughout. Upgraded light fixtures, Upgraded trim & baseboard, Upgraded floating vanity in main bathroom. Spacious Primary bedroom with large picture window and mirrored closet. Ensuite laundry area with stacked washer/dryer. Enjoy great amenities - exercise room, party/meeting room and ample visitor parking. You do not want to miss out on this 3 year new condo. Located in one of Oakville's most desired areas. Great central location walking distance to schools, parks, trails, restaurants, public transit and shopping. Close proximity to 403, 407, QEW and GO Network (id:27910)
Royal LePage Realty Plus
58 Hoey Crescent
Oakville, Ontario
A Stunning Home Of Luxury And Modern At Every Turn. **Premium 60ft front lot and professionally maintained 10-year-old residence. **9ft ceilings, hardwood floors, California shutters throughout above ground, plenty of pot lights, and storage cabinets. **Expansive Family Room, 2-way marble fireplace, coffered ceiling, side windows. Step-to-Dining Room through a wine room. **Gourmet Delight Kitchen, open concept, top-line appliances, double-sized fridge, oversized granite island, upgraded cabinets w/ a pantry **On the second floor, large open Sitting Area, Den, and Laundry room. ** 4 good-sized Brs, Master Br w/ his & her closet, 5pcs ensuite w/ jacuzzi hot tub. 2nd Br w/ 4pcs ensuite. 3rd Br w/ large bay window, double-sized closet, Jack-&-Jill bathroom shared with 4th Br. ** Fully renovated Bsmt/2023 provides a rec area like a Media Room or Fitness. **Additional Features: Throughout B/I speakers, multiple pantries, a sprinkler system, EV charging, and a security camera system, more to explore! **Proximity to top-rated public schools, surrounded by parks, a Stone's throw away from shops, rec centers, and easy access to public transits, and Highways. $$$This Executive Property Offers Both Luxury and Convenience. A True Must-See! (id:27910)
Smart Sold Realty
307 - 509 Dundas Street W
Oakville, Ontario
Welcome to DunWest Condos by Greenpark. Corner 2 bed, 2 bath spacious unit with a 300 sq ft wrap around balcony with unobstructed views. Urban convenience right at your doorstep with Fortinos, Boston Pizza, banks, doctors office, pet store, restaurants, laundry, everything right at your doorstep. The furnished option is also possible at an additional $200/month. **** EXTRAS **** Brand new Furniture can be included for $200 extra per month. (id:27910)
Century 21 Empire Realty Inc
#6-04 - 2420 Baronwood Drive
Oakville, Ontario
Immaculate, Move-In Ready 2-Storey Stacked Townhouse in Westmount community! This pristine residence boasts a contemporary design with a spacious, sun-filled layout. Enjoy the epitome of modern living with new kitchen appliances/2021, quartz countertops, mahogany cupboards, sleek laminate flooring throughout the main and second floors, and a professionally renovated main bathroom featuring a custom shower. Plus, indulge in the luxury of a custom primary closet, meticulously designed to maximize storage and organization. Entertain effortlessly on the expansive rooftop terrace, enhanced by a natural gas hookup for seamless outdoor gatherings. The open-concept floor plan seamlessly integrates the eat-in kitchen with the inviting great room, adorned with abundant windows to bathe the space in natural light. Relish the added security and convenience of a Ring doorbell, an August Smar-lock and Ecobee Smart Thermostat. Don't miss the opportunity to make this meticulously maintained residence your new home! **** EXTRAS **** Dishwasher (2022), Fridge (2022), Stove (2022), Microwave (2022), Range Hood (2022). Bathroom renovation done in 2022 (id:27910)
Keller Williams Experience Realty
1100 Oakery Woods Place
Oakville, Ontario
Situated in the esteemed Glen Abbey enclave, this residence occupies an exclusive court setting. Embraced by nature, this capacious, meticulously crafted four-bedroom home boasts an enviable pie-shaped lot nestled against the tranquil woods, providing seamless access to the trail network. Revel in the grandeur of the impressive two-story foyer, generously proportioned living spaces, and expansive picture windows that invite abundant natural light. Delight in the sunlit breakfast area reminiscent of a conservatory, among other notable features. Located in a highly coveted locale, in proximity to premier educational institutions, scenic trails and parks. A brief jaunt to the lakeside and downtown Oakville, with convenient access to hospitals and major highways. A true gem! (id:27910)
New Era Real Estate
605 - 335 Wheat Boom Drive
Oakville, Ontario
Spectacular Brand New 2 Bedroom & 2 Bath Corner Unit in North Oak Condo in OakVillage! Open Concept Kitchen, Dining & Living Room Area with W/O to Generous Balcony. Modern Kitchen Boasts Centre Island/Breakfast Bar, Quartz Countertops, Tile Backsplash, Ample Cabinetry & Stainless Steel Appliances. Primary Bedroom Features 4pc Ensuite & W/I Closet with B/I Shelving. Additional Bedroom with W/I Closet, 4pc Main Bath & Ensuite Laundry Complete the Suite. Laminate Flooring, Soaring Ceilings & Floor-to-Ceiling Windows Thruout! Great Southern Exposure! Abundance of Natural Light Thruout the Unit! 835 Sq.Ft. + 54 Sq.Ft. Balcony. Includes 1 Parking Space. Great Access Top-of-the-Line Amenities Including Gym, Yoga Room, Focus Rooms, Outdoor Social & Dining Areas, Party/Meeting Room & More! **** EXTRAS **** Just Minutes from Parks & Trails, Shopping, Restaurants & Amenities, Public Transportation, Highway Access & More! (id:27910)
Real One Realty Inc.

