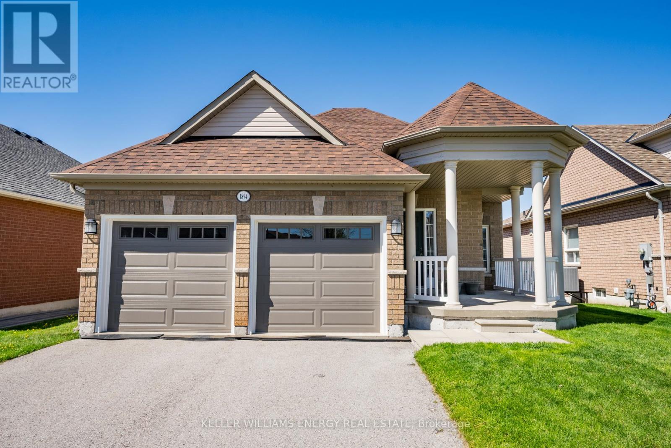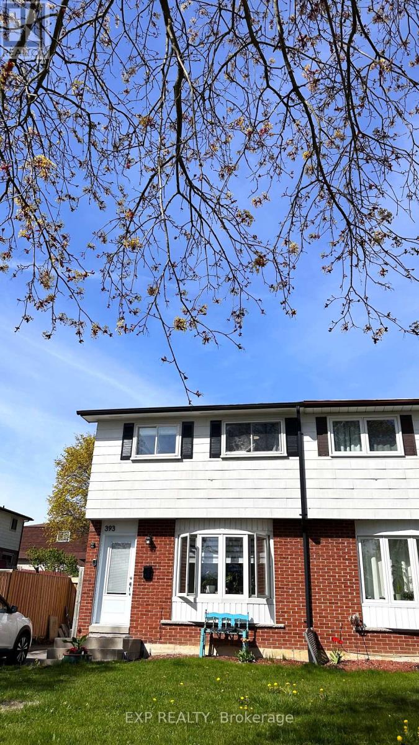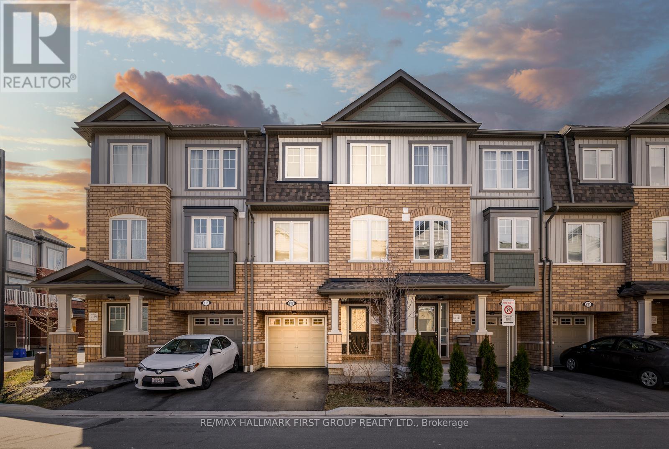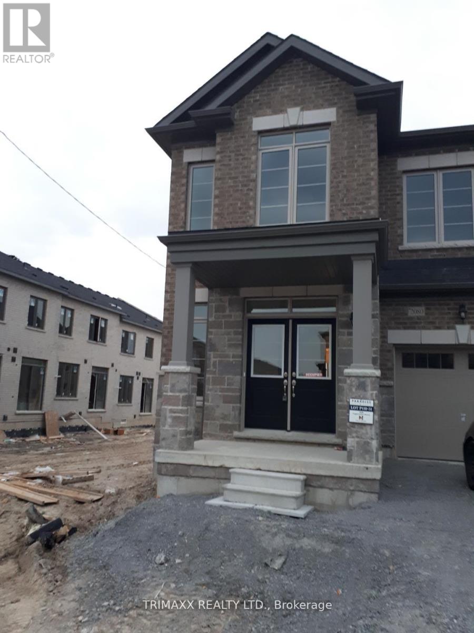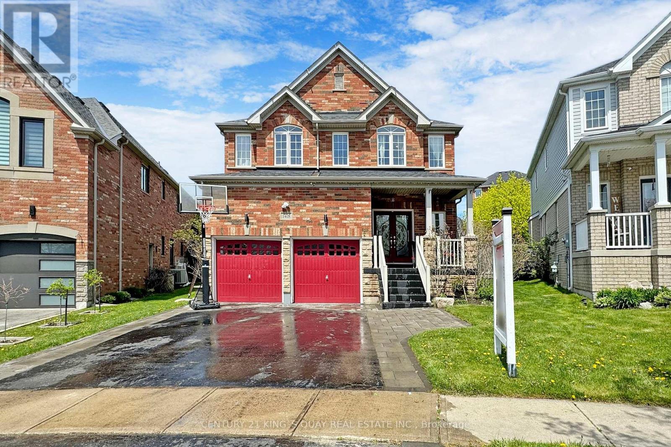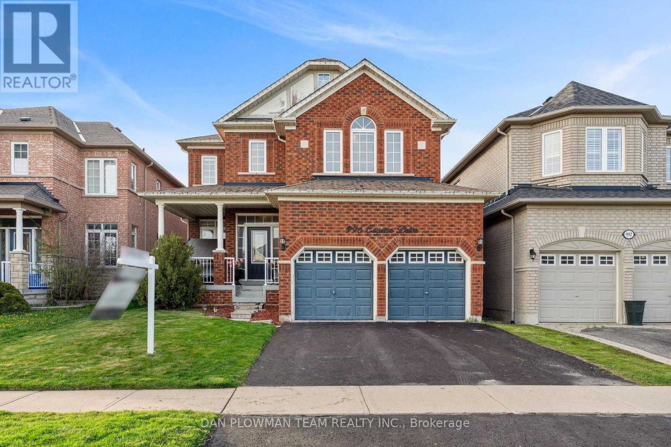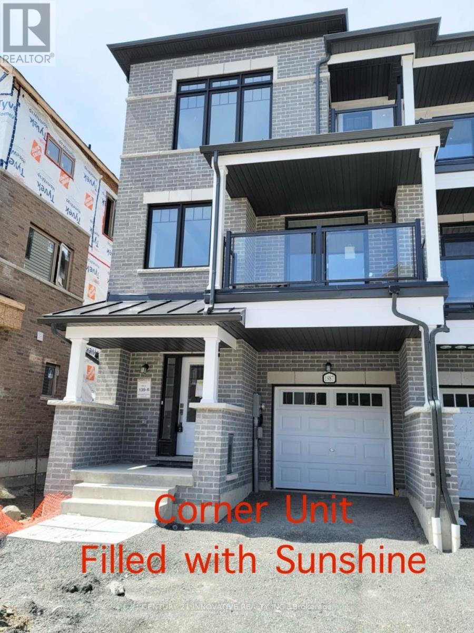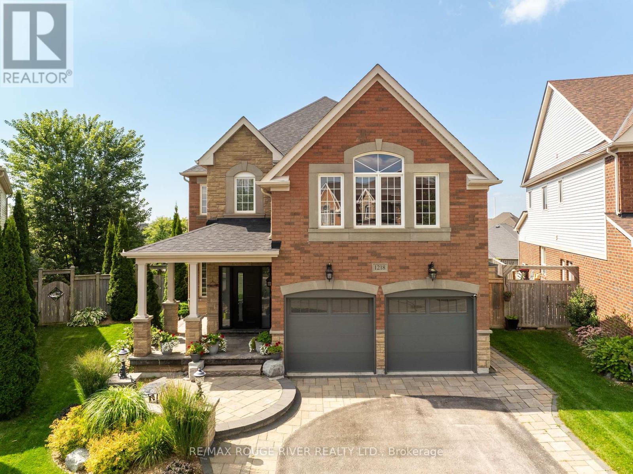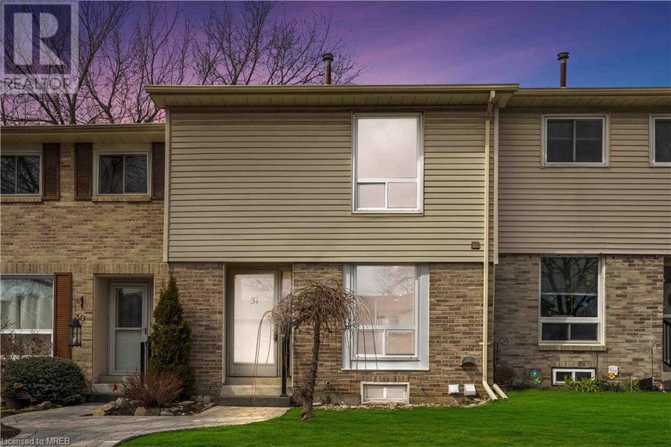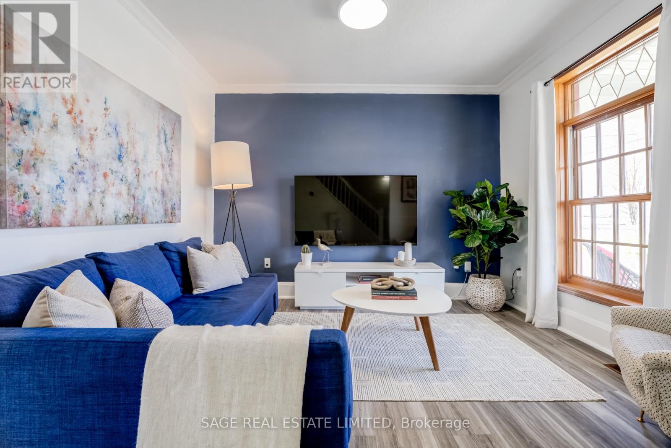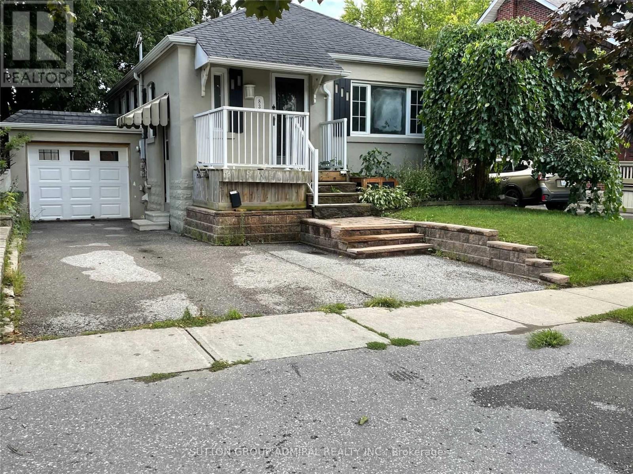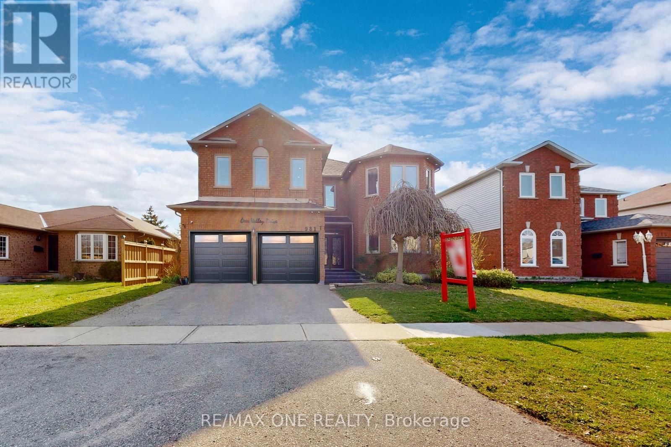1894 Rockcreek Drive
Oshawa, Ontario
Dont miss out on this absolutely stunning bungalow in the heart of the Taunton Community! Minutes to Highway 407, Retail, Costco & Restaurants. Steps Away From Schools, Parks & More! The perfect home for any family first time home buyers, small or growing family, or multi-generational families! 1400 Sq Ft of finished living space, the upper-level boasts hardwood throughout, with plush carpet in the 2 bedrooms, 2 4-pc baths on main level, with open concept Living and Dining areas perfect for entertaining! Kitchen with granite countertops and backsplash flows into the sitting area and the spacious family room with gas fireplace. Walk-out to your large deck great for hosting friends and family on those warm summer nights! Lower Level is finished with a w/o to the yard and a BONUS Theatre Room! great for nights in with the kids to watch any movie you desire! (id:27910)
Keller Williams Energy Real Estate
393 Vancouver Crescent
Oshawa, Ontario
Beautiful 3+1 Bedroom Home with 3+1 Bathrooms, Ideal for Families or as a Mortgage Helper for the savvy investor! Enjoy the Convenience of Walking Distance to the Bus Stop and Nearby Amenities such as Parks, Schools, Groceries, Shopping, and Transit. The Basement Features a Separate Entrance, Bedroom, Bathroom, and A Full Suite Of Appliances, Providing Potential for Additional Income or an In-Law Suite. Only a 1 hr. 25 min Go Train Ride to Downtown Toronto. The Property Boasts an Amazing Backyard and is Carpet-Free. All Appliances Included! (id:27910)
Exp Realty
817 Atwater Path
Oshawa, Ontario
Welcome to 817 Atwater Path! This inviting townhome is nestled within a serene enclave just minutes away from the picturesque waterfront, lush parks, & winding trails. This home offers quick & seamless access to the GO Station, schools & HWY 401. On the main level youll find the spacious living room has ample natural light streaming through large windows w/ a cozy fireplace. The beautifully upgraded white kitchen is modern & bright, ft extended upper cabinets, a gas stove, quartz countertops, s/s appliances, & a breakfast bar. A walkout to the deck extends your living space outdoors where you can enjoy beautiful southern views. Upstairs youll find the primary bedroom is stylish, ft an ensuite w/ standing shower & a walk-in closet, along with two additional well-appointed bedrooms. Downstairs, the lower floor family room has an open concept layout with laminate flooring. Step outside to the partially fenced yard providing additional space for outdoor enjoyment! **** EXTRAS **** Modern upgrades include: new pot lights, zebra blinds, 7-inch laminate flooring, glass cabinets w/ pot lights, black matte accessories & light fixtures in washrooms. Bbq Gas Line. Furnace, A/C, windows, & roof are all under 3 years old. (id:27910)
RE/MAX Hallmark First Group Realty Ltd.
2080 Coppermine Street
Oshawa, Ontario
Brand New home, Excellent construction ! With 2000++ SF Above Grade, This Property Features An Open Concept Main Floor Layout, Great Kitchen With Centre Island & Dining area. Direct access to the backyard +A Spacious living room with electric fireplace & Hardwood Floors. 4 Bedrooms and 3 Washrooms Upstairs. The Primary Suite w/ A 4pc Ensuite & Double Closets. Windows Throughout Allowing For An Abundance of Natural Light To Seep Through! Conveniently Located Near Schools, Grocery Stores, Restaurants, Costco, Hwy 401/407 & More! **** EXTRAS **** Tenant responsible for all utilities on the property maintaining the front & backyard. (id:27910)
Trimaxx Realty Ltd.
1418 Livesey Drive
Oshawa, Ontario
Welcome to this beautiful detached 4 bedroom home on a premium pie shaped extra wide lot. Featuring a sun filled, large open concept family and living room with smooth ceilings and pot lights with hardwood flooring throughout. This home features a modern kitchen with quartz countertops, backsplash and a large breakfast island. Rain or shine, walk out to an outdoor sanctuary that includes a patio with a covered gazebo with its own BBQ kitchen island topped with granite countertops. Surround yourself with everlasting floral splendour with perennial gardens surrounding the whole property. Unwind in the cozy living room which features a single piece quartz slab surrounding the fireplace giving optimal comfort. A beautiful oak stair case leads you to the loft with premium glass doors. The crown jewel of the home, the expansive primary suite with a walk in closet perfect for creating your own private sanctuary. A Laundry room with plenty of storage. Heated garage with second story storage a loft! Second set of laundry in the basement with a 4 pc washroom. Walking distance to all shopping amenities, including Sobeys, Walmart, Farm boy, Canadian Superstore, LCBO, Home depot and etc. Instant Hot water! **** EXTRAS **** Located near 4 elementary schools and 1 high school within walking distance plus Delpark Homes recreation center. 2 Costco's less than 10 mins away! Close to all amenities yet away from all traffic in a quiet street. (35181530) (id:27910)
Century 21 King's Quay Real Estate Inc.
996 Coyston Drive
Oshawa, Ontario
This Is The One You're Looking For! Nestled In The Prime Community Of Eastdale In Oshawa, This Beautiful 4 Bedroom; 4 Washroom Home Has An Open Concept Main Floor With Separate Office And A Family Room. Main Floor Laundry With Access To The Double Car Garage. 4 Spacious Bedrooms On The Upper Level, With 2 Bedrooms With Their Own Ensuite And 2 With Semi Ensuites. It's Bright, Roomy And Comfortable. Mature Community With Great Schools, Shopping And Highway Access. This House Will Check All Your Boxes. Don't Delay!!! (id:27910)
Dan Plowman Team Realty Inc.
1987 Cameron Lott Crescent
Oshawa, Ontario
Brand new end unit Townhome for Lease. Feels like Semidetach because of end unit. Facing east filled with brightness, High celling in Living and Kitchen area. Open Concept layout perfect for friends and Family get together. Walkout to Large balcony from The living Room as well as walkout to Balcony from the bedroom. Step to Durham region Transit, Good Schools, Shopping Plaza, Park, Costco, HWY 407, HWY 7, Durham College. **** EXTRAS **** Tenant responsible for Durham Water, Hot water tank rental, Enbridge GAs, Oshawa PUC, Tenant Insurance (id:27910)
Century 21 Innovative Realty Inc.
1218 Harlstone Crescent
Oshawa, Ontario
Welcome to your dream home! This meticulously crafted residence exudes elegance and sophistication from every angle. Step through the elegant front entrance and be greeted by 9 foot ceilings and hardwood floors that seamlessly flow throughout the main level. Entertain in style in the formal living and dining rooms, or gather with loved ones in the beyond gorgeous gourmet kitchen. Boasting high-end appliances, including a built-in oven and gas range, custom backsplash, and a spacious center island with breakfast bar, this kitchen is a chef's delight. Extended cabinets provide ample storage, while the walkout to the large deck offers stunning western views and features a retractable awning for added comfort. Relax in the main floor family room, accentuated by coffered ceilings and a cozy gas fireplace, or catch up on work in the beautiful main floor office, complete with custom built cabinets and large windows. Retreat to the primary bedroom oasis, featuring a luxurious 5-piece ensuite, sitting area, wooden feature walls, and a huge walk-in closet. A second bedroom boasts its own 4-piece ensuite and walk-in closet, while two additional bedrooms offer generous proportions, with one enjoying semi-ensuite access to the main bathroom. Descend to the chic basement, where a spacious rec room awaits. Whether you're unwinding by the fireplace or hosting gatherings in the wet bar and dining/games area, this space is sure to impress. Stay active in the gym area or indulge in relaxation in the 3-piece bathroom, featuring a stunning shower and sauna. Step outside to discover the piece de resistance and your own private paradise. Lounge by the inground pool with waterfalls, gather at the pool cabana and bar, or unwind in the hot tub. With too many updates and upgrades to mention, this over 3300 sq ft home is truly a rare find. Conveniently located close to all amenities parks, shopping and great schools, this is more than just a home it's a lifestyle. **** EXTRAS **** Front Door/Entrance 2021, Roof 2021, Main floor/Office/Kitchen Reno 2021, Garage Reno 2021, Basement 2020, Primary Bedroom & Ensuite 2019, Powder Room 2019, Laundry 2019, Bottom Deck, Pool, Hot Tub & Pool House 2018, Top Deck & Awning 2017 (id:27910)
RE/MAX Rouge River Realty Ltd.
611 Galahad Drive Unit# 31
Oshawa, Ontario
Client Remarks: Welcome To This Beautiful Carpet-Free, Just Renovated and Freshly Painted Home In A Family-Friendly Neighbourhood In North - East Oshawa! This Spacious Home Boasts of Bright Kitchen with Brand New S/S Oven and S/S Built-in Dishwasher, Open Concept Dining And Living Room with Walkout to Patio. 3 Nice Size Bedrooms, 2 Full Baths, Tons of Natural Light. Fully Finished Basement has a Large Rec Room Or Can be used as 4th Bedroom. Fully Fenced Yard Is Perfect For Kids, Pets, BBQ's and Get Together. Close To Major Amenities, Trails, Transit & Shopping. The Home Shows A++ And Will Not Disappoint. Just Move In And Enjoy. Extras: Lots Of Upgrades: Carpet Free, Laminate and LVP flooring throughout. Pot Lights in Living Rm and Bsmt. Roof Replaced by Condo Corp in 2021. Condo Fee Currently Covers Common Elements, Bldg Ins, Snow Removal, Grass Cutting, Parking, & Water! (id:27910)
Royal Canadian Realty Brokers Inc
540 Front Street
Oshawa, Ontario
Welcome to 540 Front St., a quintessential detached home located on one of the quietest streets in Oshawa. It has been newly updated, which makes it perfect for first-time buyers, growing families, and savvy investors. The main floor boasts high ceilings and a smooth flow between the kitchen, living, and dining areas. The modern kitchen is bright and airy, featuring sleek cabinets, family-sized stainless steel appliances, and ample counter space. With access to the upgraded main floor two-piece bathroom and a walk-out to the lush backyard, it's an excellent space for entertaining guests. The second-floor bedrooms have laminate flooring, double windows, and spacious closets. The primary bedroom is large, with a custom closet and plenty of space for a king-size bed and furniture. The location is full of opportunities, with the future Go train bus terminal within walking distance and a master-planned community nearby. Welcome home - you'll love living here! **** EXTRAS **** Furnace, AC and heat pump 2023, roof 2017. Updated sink in upper bath. Newly completed fence, new closet in primary bedroom. Attic insulation August 2023. All light fixtures and storm doors are new. (id:27910)
Sage Real Estate Limited
Lower - 83 Mclaughlin Boulevard
Oshawa, Ontario
Updated lower level 2 bedroom unit, located in family orient O'neill neighborhood. Close to schools, hospitals, park, transit & all amenities. Clean unit features laminated floor, large kitchen, in suite laundry, 2 bedrooms w/closets, 4 piece bath & walk-out. Driveway parking available. (id:27910)
Sutton Group-Admiral Realty Inc.
981 Deer Valley Drive
Oshawa, Ontario
Stunning 5 Spacious Bedroom 3350 Sq Ft Luxury Home Located In Sought After Oshawa Neighborhood ,Northglen, Finished Basement, Separate Entrance With Kitchen & Full Bath. Great For Income Potential. Backyard Oasis With Large Deck & Heated Pool Backing A Park, Beautiful Western Sunset Views. Home Features Beautiful Dark Color Floors & Pot Lights Throughout, Family room with Gas Fireplace, Large Office, Spacious Kitchen & Dinning Area, Beautiful Winding Stairs To The 2nd Floor, Approx 5000 Sq Ft W/Basement! **** EXTRAS **** All Existing Appliances, Window Coverings, Electrical Light Fixtures. Pool Liner Needs To Be Replaced. (id:27910)
RE/MAX One Realty

