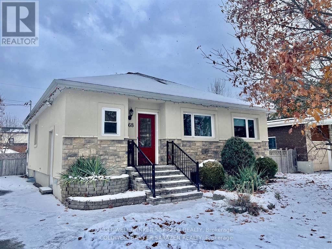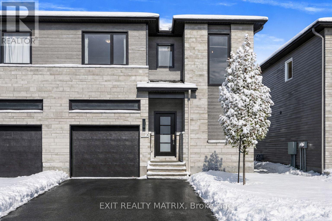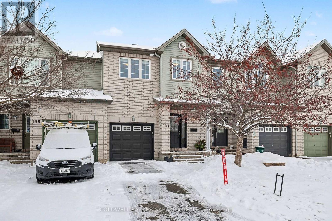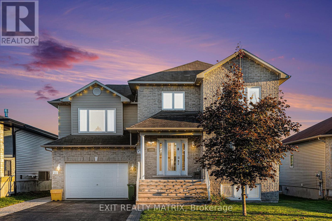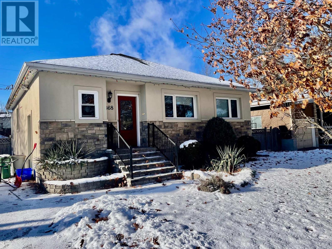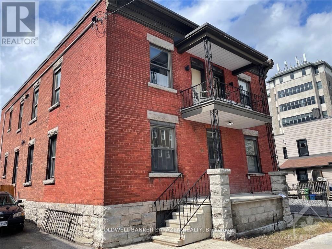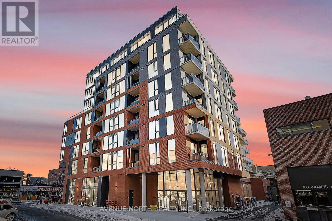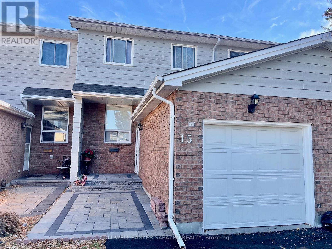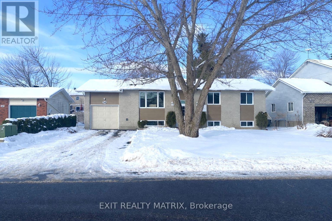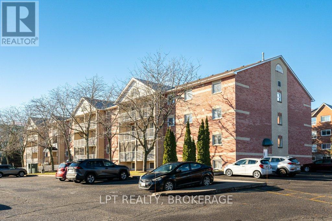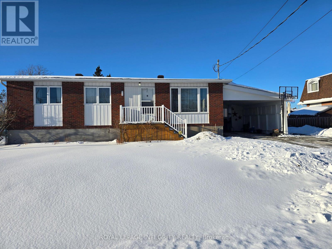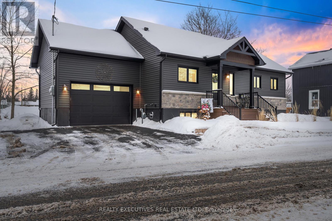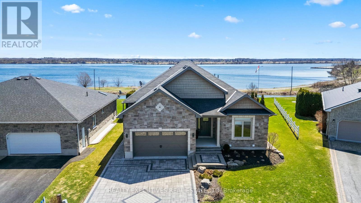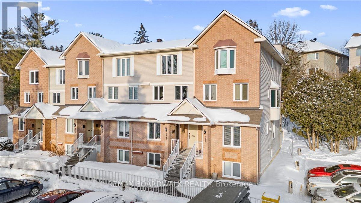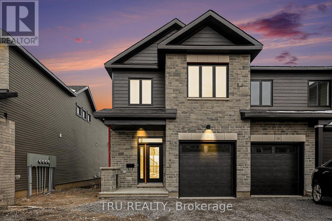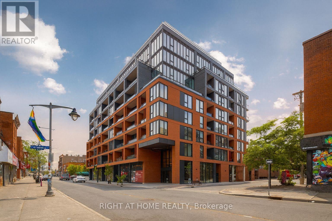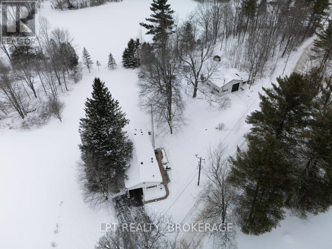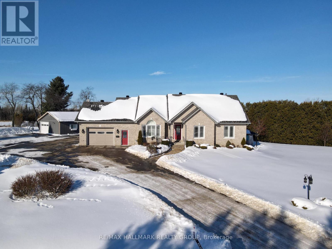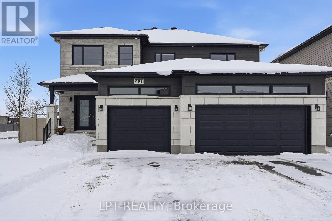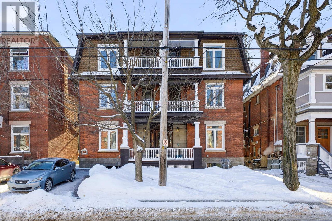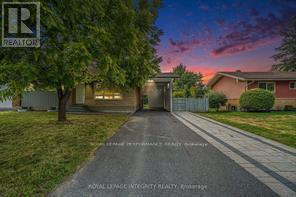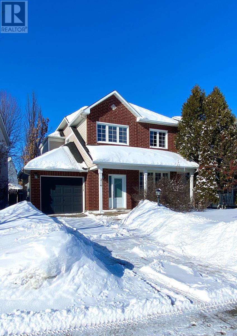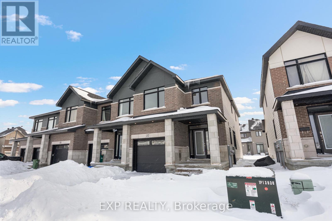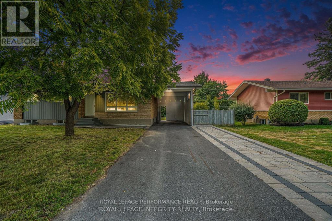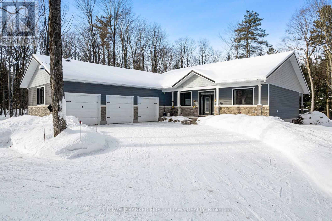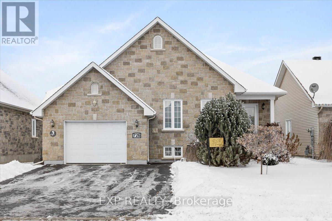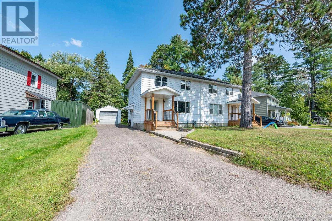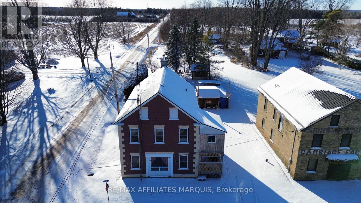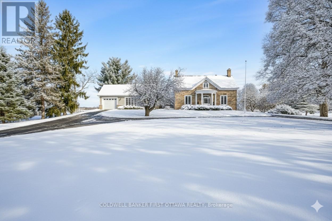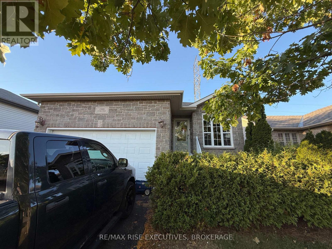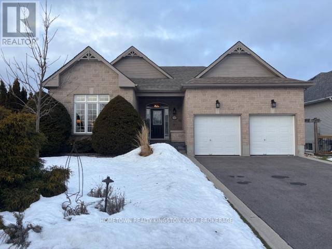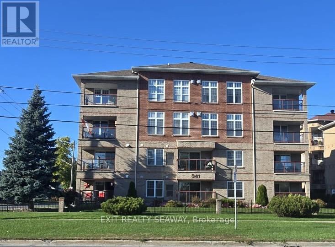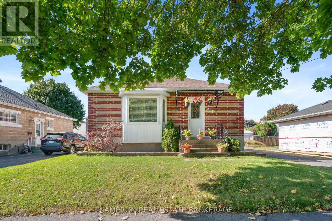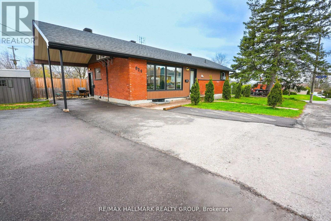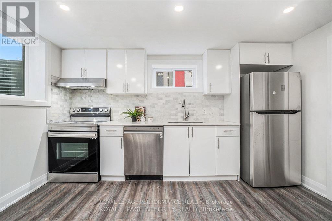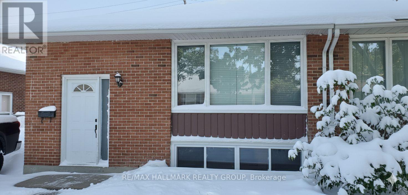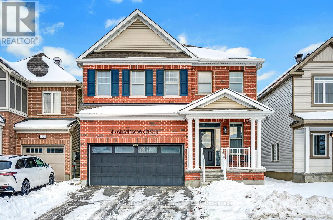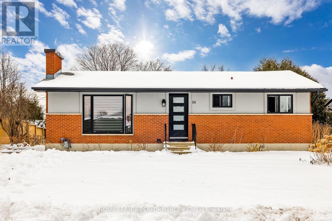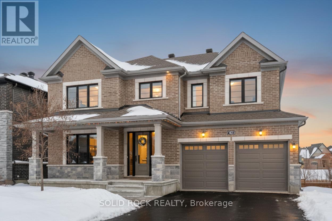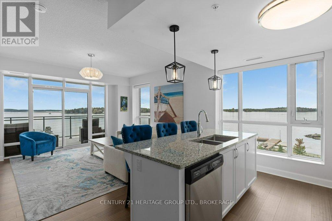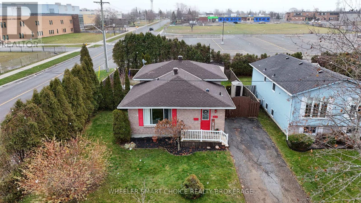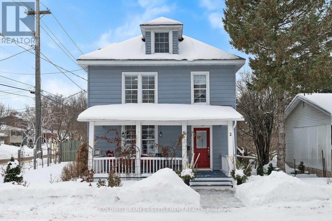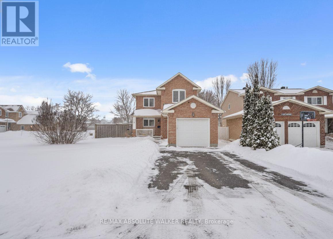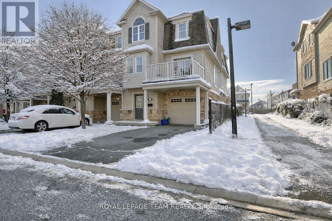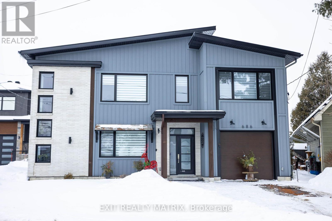868 Duberry Street
Ottawa, Ontario
OPEN HOUSE SATURDAY FEB 14, 2-4. 868 DUBERRY ST. Stylish Open Concept 3 or 4 bdrm Bungalow on RARE 80 ft LOT ! Renovated with long list of upgrades including 2 newer bathrms, gleaming hardwood flrs, Gourmet kitchen with island and gas range, fin bsmt with separate entrance, recrm, bath, laundry and cold storage, private yard with fencing and full growth privacy, in ground sprinkler system, Huge Shed and interlocking brick patio. Beautifully decorated and huge windows overlooking the rear yard and gardens. Popular Glabar Park tree lined street 1 block from Fairlawn Plaza, Carlingwood Mall and D.Roy Kennedy public school. Pride of Ownership throughout and move in ready. (id:28469)
Coldwell Banker Sarazen Realty
16 Livya Street
The Nation, Ontario
Welcome home to this bright and beautifully finished end-unit townhome, built in 2021 and perfectly situated in the growing community of Limoges. Designed for modern living, this home offers a stylish open-concept layout filled with natural light and contemporary finishes throughout. The sleek kitchen is a true standout, featuring quartz countertops, stainless steel appliances, and ample cabinetry, making it ideal for both everyday living and entertaining. The sun-filled living and dining spaces create a warm, welcoming atmosphere you'll love coming home to. Upstairs, enjoy the convenience of second-floor laundry and unwind in the spacious primary suite complete with a walk-in closet and private ensuite. Two additional bedrooms and a full bathroom provide flexibility for family, guests, or a home office. The unfinished basement offers endless potential, ready to become a rec room, gym, or additional living space tailored to your needs. As an end unit, you'll love the extra windows, added privacy, and larger yard. Located just 25 minutes from downtown Ottawa with easy highway access, this move-in-ready home blends small-town charm with commuter convenience. A fantastic opportunity you won't want to miss! (id:28469)
Exit Realty Matrix
157 Lokoya Street
Ottawa, Ontario
OPEN HOUSE SUNDAY FEB 15, 2-4pm. 157 LOKOYA ST. Rare extra deep 144 ft lot with endless possibilities! Stunning 3 bdrm/3 bath Townhome with over 1700 sq ft with open concept design, gleaming hardwood floors, eat in kitchen, top end stainless steel appl, island, large master bdrm with walk in closet and ensuite bath with soaker tub, fin bsmt with recrm, gas fireplace, laundryrm, storage, bathrm roughed in and full height attach garage. Bright and beautifully presented! (id:28469)
Coldwell Banker Sarazen Realty
183 Filion Street
Russell, Ontario
Beautifully maintained 3-bedroom plus den, 2.5-bath home featuring an open-concept main floor filled with natural light. Patio doors lead to a large, fully fenced backyard, perfect for entertaining or family living.The fully finished basement offers exceptional versatility with in-floor heated flooring, a full bathroom, den, and flexible living space ideal for guests, a home office, or recreation. Comfort and efficiency are enhanced by a high-efficiency central heat pump (2 years old) providing heating and cooling, supported by a gas furnace (approx. 2013-2014).Enjoy year-round peace of mind with a permanent standby generator that automatically activates during power outages. Additional features include two natural gas fireplaces, an owned high-efficiency tankless (on-demand) water heater serving both domestic hot water and basement floor heating, and an attached garage (15'4" x 20'3").The 12' x 28' fully serviced shed includes its own electrical panel and ductless high-efficiency heat pump, making it ideal for a studio, workshop, or home office. A rare opportunity offering space, efficiency, and reliable backup power. (id:28469)
Exit Realty Matrix
868 Duberry Street
Ottawa, Ontario
OPEN HOUSE SATURDAY FEB 14,2-4pm 868 DUBERRY ST. Stunning 3 or 4 bdrm fully updated bungalow in the Heart of Glabar Park. Open Concept modern styling with gourmet kitchen with island and gas range, Full size diningrm, wrap around windows, fin basement with recrm/bedrm bath and laundry, 4 car parking, private fenced in yard and shed and popular location near Carlingwood Mall, Fairlawn Plaza and D Roy Kennedy Public school. Bright and Beautifully presented. (id:28469)
Coldwell Banker Sarazen Realty
1041 Brandywine Court
Ottawa, Ontario
Nestled in a serene neighbourhood lies a fully renovated colonial-style home. This sophisticated home boasts of ornate crown & wall mouldings, carefully positioned lighting & imported Italian marble which create a sense of luxurious charm. The Parisian wallpaper & intricate design elements lend to the classic elegance. Tucked away in a quiet cul-de-sac, yet a mere 10-minute stroll from the quaint village of Manotick. Enjoy privacy while having easy access to all essential amenities, schools & river. The interior of this magnificent home is a perfect fusion of old-world charm & contemporary style. From the imported French Lacanche range to the Stv HE wood-burning fireplace from Belgium, every aspect speaks of European quality & sophistication. Featuring a spacious office, a charming sitting room & a Parisian-style dining area, this home was cleverly designed with ample open spaces that evoke a sense of warmth. This is a must-see property, that can only be fully appreciated in person. (id:28469)
Engel & Volkers Ottawa
1 - 58 Parent Avenue
Ottawa, Ontario
OPEN HOUSE/APT VIEWING SATURDAY FEB 14, 12pm-12:30pm 58 PARENT AVE. Completely Renovated 2 bdrm apt on quiet St just north of Byward Market. High ceilings, top finishing with Stainless Steel Appliances, Quartz counters, custom cabinetry, new wide plank flooring, in suite laundry, walk up entry, private yard and back deck. Beautifully appointed and bright with preserved character and over 150K in recent improvements. Heat included. No on site parking ........................Available MAY 1,2026 (id:28469)
Coldwell Banker Sarazen Realty
Lph6 - 10 James Street
Ottawa, Ontario
WELCOME TO JAMES HAUS !! The Modern- Contemporary -Urban-Chic Boutique Condo living you've been waiting for! This sophisticated & aesthetically appealing design by RAW built by Urban Capital and The Taggart group features exposed concrete walls, large, 10 ft ceilings and windows .This UPGRADED LPH5- LPH6 Floorplan fronts on the East and is a 2 bed+ DEN, 2 bath with walkout balcony from primary and main living area . Heated underground parking & storage locker available. This unit is well equipped with modern tasteful finishes throughout including Luxury vinyl plank, ample storage, custom blinds and an abundance of natural light. Enjoy a stunning kitchen with upgraded cabinetry, poised backsplash, center Quartz Island, Built in dishwasher & Fridge, Full sized Stove & Microwave Hood fan. . Enjoy morning and evenings on a large 297 sq ft walkout Terrace. Enjoy a stunning kitchen with upgraded cabinetry, poised backsplash, Full sized SS Stove & Microwave Hood fan, Built in Fridge & dishwasher. In suite laundry with full sized stackable washer & Dryer. Enjoy where you live !! with access to the Luxurious furnished heated salt water Roof top pool Lounge, Elegant Main Floor Lounge with party room adorned with high end furniture featuring a Full kitchen, Dinning & Exterior fully fenced Patio Space. Yoga Studio, Fully equipped gym compliment for the energetic downtown lifestyle. Pet wash station, Tool Library & Bike room. Condo fees include: Water/Sewer, Heat, maintenance, caretaker, building insurance . On site Concierge & Security. Amenities include: Furnished ROOFTOP Salt water pool, Main floor Yoga and Gym Studio, Reservable Furnished Luxury Lounge with full kitchen and outdoor private patio space, Visitor parking & Pet wash station. Included: Water/Sewer, Heat/Gas and parking. (id:28469)
Avenue North Realty Inc.
15 Sturbridge Private
Ottawa, Ontario
Beautifully renovated 3 bdrm/3bath Exec townhome with spectacular upgrades. Custom cabinetry and lighting, fin bsmt Recm and extra bath, attach garage, private rear yard and new interlocking brick entrance. (id:28469)
Coldwell Banker Sarazen Realty
58 Castlebeau Street
Russell, Ontario
**Some photos have been virtually staged** Welcome to your dream home - this beautifully updated bungalow has been renovated from top to bottom and is ready for you to move in and enjoy. Step into an inviting and sunny open-concept main floor that seamlessly blends the living, dining, and kitchen areas, complete with patio doors leading to your private backyard. The stunning kitchen is the heart of the home, featuring modern finishes, stylish cabinetry, and ample counter space, perfect for everyday living and entertaining. You'll find three spacious bedrooms and a full bathroom on the main level, offering comfort and functionality for the whole family. The finished lower level offers incredible bonus space with a cozy family room, three additional bedrooms, and a second full bathroom, ideal for guests, a home office, or growing families. The layout is perfectly suited for a secondary dwelling or in-law suite, offering amazing potential for multigenerational living or added income. Step outside to a partially fenced yard with a deck perfect for summer BBQs and relaxing evenings. All this in an amazing Embrun location, close to parks, schools, and all local amenities. Don't miss this turnkey gem! (id:28469)
Exit Realty Matrix
107 - 310 Kingsdale Avenue
Kingston, Ontario
This updated 2-bedroom, 1-bath condo offers comfortable living in a calm, well-cared-for building in central Kingston. Located on the main level with no steps required, it provides excellent accessibility for all lifestyles. The unit features modern finishes, refreshed flooring, new interior doors, a clean and updated bathroom, and a practical kitchen with plenty of storage. Recent improvements, including new baseboard heaters and 2025 electrical upgrades, provide efficiency and peace of mind. Residents enjoy convenient on-site amenities such as an elevator, common laundry, secure access, and dedicated parking. Transit is right at the street, and the building sits perfectly between downtown Kingston and the West End, making day-to-day errands simple. St. Lawrence College is only a 7-minute drive, and Queen's University is just 11 minutes away. A great choice for buyers seeking a move-in-ready home-this one deserves a spot on your viewing list. (id:28469)
Lpt Realty
3264 Johnston Avenue
Cornwall, Ontario
Perfect for first-time home buyers or those looking to downsize, this well-maintained 3+1 bedroom, 2-bathroom home is located in a highly desirable subdivision in Cornwall's North End. The main floor features three bedrooms, a four-piece bathroom with convenient laundry, an eat-in kitchen, and a bright, generously sized living room filled with natural light. The lower level offers a comfortable family room, an additional bedroom, and a three-piece bathroom, providing flexible space for guests, hobbies, or a home office. Outside, enjoy a fully fenced yard with a deck, ideal for entertaining or relaxing outdoors. The area also offers restaurants, grocery stores, schools, parks, a nearby bike trail and bus transit adding to the home's appeal. This home is move-in ready and waiting for its new owners. Contact us today to arrange your private viewing. (id:28469)
Royal LePage Integrity Realty
69 Mill Street
North Dundas, Ontario
Spectacular Guildcrest home built in 2024, perfectly positioned on the scenic banks of the Nation River, offering the rare combination of serene waterfront living and walk-to-town convenience. Enjoy easy access to local amenities including the community pool, park, Public and Catholic schools, shops, and restaurants-all just steps from your door. The riverfront setting provides year-round recreation: paddle or kayak in the summer, snowmobile in the winter, and unwind in your hottub to peaceful water views in every season. Inside, the home showcases a stunning modern design with a bright, open-concept layout. The chef-inspired kitchen features sleek white floor-to-ceiling cabinetry with elegant gold hardware, quartz countertops, a large island, and stainless steel appliances-ideal for both entertaining and everyday living. The dining area opens through patio doors to a full-length deck overlooking the river, creating a seamless indoor-outdoor experience. The inviting living room is highlighted by soaring cathedral ceilings and a cozy natural gas fireplace. The primary bedroom offers a tranquil retreat with patio doors to the river-view deck, a walk-in closet, and a stylish ensuite. A convenient powder room completes the main level. The fully finished lower level adds exceptional living space with a generous family room, two additional bedrooms, a laundry room, utility room, and abundant storage-perfect for growing families or guests. Enjoy peace of mind knowing all major utilities are brand new (2024) and owned, including sewer lines, furnace, natural gas hot water tank, and water softener. An attached garage provides direct access to both the home and backyard. Outside, the low-maintenance yard is thoughtfully landscaped, storage below the deck is complemented by a beautiful front wood-composite deck-perfect for relaxing and taking in the views. This is waterfront living at its finest-modern, maintenance-free, and an easy to commute to Ottawa, Cornwall & Brockville. (id:28469)
Realty Executives Real Estate Ltd
13 Flett Street
Edwardsburgh/cardinal, Ontario
Luxury Home with Panoramic View & Access to the St. Lawrence River - Experience unparalleled elegance in this custom-built, fully furnished bungalow, beautifully crafted with a timeless stone exterior and set on the picturesque Old Galop Canal, offering breathtaking views of the St. Lawrence River. Wake up to radiant sunrises, marvel at passing tankers, and enjoy dazzling fireworks across the water from the comfort of your own backyard. Exceptional Outdoor Living - Expansive deck with gas BBQ hookups on both sides; Year-round sunroom and 17' swim spa for ultimate relaxation. Professionally landscaped grounds with exterior soffit lighting & security system. Interlock stone driveway leading to an insulated double garage with radiant in-floor heating. Dock with power and water - ready for your boat! Sophisticated Interior Design - Step inside to discover an open-concept living space with soaring 12' ceilings and floor-to-ceiling windows, flooding the home with natural light and unobstructed water views. The stunning chefs kitchen boasts Quartz countertops, a massive island and High-end cabinetry with premium finishes. The home includes an Integrated surround sound TV/music system. The primary suite is a retreat of its own, featuring a walk-in closet and spa-inspired ensuite, while two additional bedrooms and a full bath complete the main level. Hardwood and stone tile flooring throughout add to the home's modern elegance. Fully Finished Lower Level has a Spacious family room & games area; Fourth bedroom & full 4-piece bath and Utility room with ample storage. Prime Location-15 min to the U.S. border, Hwy 401 & 416, and golf courses-50 min to Ottawa International Airport; 20 minutes to Brockville - Nestled in a prestigious waterfront community of custom homes. Don't miss this rare opportunity to own a luxury waterfront masterpiece - your dream lifestyle awaits! (id:28469)
Realty Executives Real Estate Ltd
A - 6623 Bilberry Drive
Ottawa, Ontario
Low-maintenance living in the desirable community of Convent Glen North. A covered front entrance welcomes you into a tiled foyer with ample closet space and a convenient powder room (2019). Hardwood flooring runs throughout the main level, complemented by large windows and sliding patio doors that fill the space with natural light.The updated kitchen (2024) is designed for both function and appeal, featuring white shaker soft-close cabinetry, a calming horizontal blue backsplash, deep quartz countertops, and an extended breakfast bar. The living area offers a cozy focal point with a stone electric fireplace (2025) and peaceful views of the rear green space with no direct rear neighbours.PVC fencing and mature trees create a private, tranquil outdoor setting. Down the two-tone staircase, the lower level remains bright with large egress windows at both the front and back. The primary bedroom features a full-width, wall-to-wall closet, while the updated 4-piece main bathroom (2019) includes a large vanity and tiled tub surround with soaker tub.Laundry is conveniently located on the lower level, along with additional storage. Ideally situated close to walking paths, schools, OC Transpo, grocery stores, and everyday amenities. Pride of ownership throughout in a family-friendly neighbourhood. (id:28469)
RE/MAX Boardwalk Realty
1144 Cope Drive
Ottawa, Ontario
Discover the Thomas - a stunning End Unit townhome by Valecraft Homes, located in the highly sought-after Shea Village community in Stittsville. This beautifully designed home blends modern finishes with exceptional functionality, perfect for families, professionals, and anyone seeking stylish, turnkey living. Step inside to an inviting open-concept layout featuring rich hardwood floors throughout the main level and a hardwood staircase leading to the second floor. The bright white kitchen is a true showpiece - offering an abundance of cabinetry, high-quality finishes, and an impressive 10-foot island ideal for cooking, hosting, and gathering. Upstairs, you'll find generously sized bedrooms, including a spacious primary suite complete with a luxurious 4-piece ensuite featuring both a relaxing soaker tub and a walk-in glass shower. The lower level adds even more value with a fully finished rec room, perfect for a home theatre, gym, playroom, or office. Located in one of Stittsville's most vibrant new communities, the Thomas End Unit offers modern comfort, thoughtful design, and outstanding craftsmanship - all in a family-friendly neighbourhood close to parks, schools, transit, and everyday conveniences. The perfect blend of style, space, and quality - welcome home. (id:28469)
Tru Realty
603 - 10 James Street
Ottawa, Ontario
Skyline Luxury in the Heart of Ottawa. Experience elevated living in this boutique-style 2-bedroom, 1-bath luxury condo overlooking downtown Ottawa's breathtaking skyline. This bright and sophisticated residence blends modern design with refined comfort - featuring an open-concept layout, floor-to-ceiling windows, and a chef-inspired kitchen complete with high-end built-in appliances and sleek quartz counter tops.The primary bedroom offers generous closet space, while the second bedroom serves perfectly as a guest room or executive home office. Step onto your private balcony and take in the serene city views that come alive at night. Residents enjoy resort-style amenities, including an exclusive rooftop pool with panoramic skyline views, a state-of-the-art fitness and yoga center, fashionable business and meeting lounge, and a secure underground parking. Perfectly situated just steps from Ottawa's finest restaurants, boutiques, entertainment, and cultural landmarks - this home defines downtown sophistication. (Photos Digitally Staged) (id:28469)
Right At Home Realty
1023 Moon Road
Frontenac, Ontario
Welcome to this cozy and well-maintained mobile home set on an exceptional 1.52-acre lot. Lovingly cared for by the same family for 53 years, this property radiates pride of ownership and a true sense of home.Enjoy year-round comfort with a charming wood stove and the peace of mind that comes with durable metal roofs on both the home and the oversized detached garage. The garage features a spacious workshop, perfect for hobbyists, mechanics, or extra storage. Outdoors, the expansive lot truly shines-bursting with beautiful flower gardens in the spring and summer, offering a serene and private setting with room to grow, relax, or entertain. A rare opportunity to own a property that blends space, functionality, and timeless care. Hydro meter is hardwired for a generator. (id:28469)
Lpt Realty
74 Beckwith Street E
Perth, Ontario
Discover the perfect blend of historic town charm and resort-style living with this fantastic 3 bedroom, 1.5 bathroom home, ideally situated in the heart of Perth. Imagine the convenience of being just three blocks from the vibrant downtown core, offering unparalleled walkability to acclaimed restaurants, charming shops, artisan bakeries, and local schools.The true showstopper is the incredible, fully fenced, 200' deep backyard oasis! Step into your private paradise featuring a gorgeous in-ground pool, perfect for summer refreshment and entertaining. The rustic charm of the square timber 3-season sunroom boasts a vaulted ceiling, providing a wonderful spot to relax with a book or host gatherings, no matter the weather. Even with these amazing amenities, there is still ample green space for children to play and for gardening enthusiasts. A valuable perk is the standalone workshop, offering great storage or a sheltered spot to keep a vehicle out of the snow during winter.Inside, the home welcomes you with a charming front porch, the ideal place for your morning coffee and friendly chats with neighbours. The main floor features a cozy living room complete with a wood stove for those chilly evenings, a dedicated dining area, and a kitchen full of potential ready for you to expand and design the culinary space of your dreams. Practicality is key with a rear mudroom hosting convenient main-floor laundry. Upstairs, you'll find three comfortable bedrooms and a recently renovated beautiful appointed spa-like main bathroom, a calming serene retreat to unwind at the end of a busy day. This property offers an enviable lifestyle in a prime location. Don't miss the opportunity to make this central Perth gem your own! (id:28469)
Royal LePage Advantage Real Estate Ltd
112 Oak Lane
Drummond/north Elmsley, Ontario
A rare blend of quality, style and thoughtful design make this spacious bungalow a stand out! From 200 amp service, full insulated concrete form construction & in-floor radiant heating on both levels (including the garage) to cathedral ceilings & oversized windows that flood the space with natural light this home has it all. The main floor boasts a dream kitchen which features: marble counter tops, SS apron sink and coordinating SS appliances (double oven electric smooth top range, 5 door fridge, double door BLUESTAR wall oven), pot-filler, a separate 6' x 3' baker's peninsula with its own sink, cabinet mixer lift & bar seating and a walk-through Butler's Pantry between the kitchen and sunroom ideal for hosting or everyday living. Get cozy by the gas fireplace sitting area, enjoy a meal at the dining table or access the back deck from the grand sunroom, perfect for entertaining or unwinding while enjoying the view. The primary suite enjoys cathedral ceilings, walk-in closet, spacious en-suite with 2 sinks, fireplace, walk-in luxury glass shower & separate water closet. Two more bedrooms, (segregated from the primary), full bathroom, laundry room, office nook & eating area complete the main level. Direct access from the garage to the basement offers serious versatility with its radiant floor heating, large windows, family room, huge lounge/games area with custom built-in rosewood cabinetry wall & extensive wet bar (including dishwasher, wine fridge, beer tap and more), a den, full bathroom & plenty of storage. This sprawling 1+ acre country setting is just minutes from charming Perth with its rich history, vibrant art scene & beautiful natural setting along the Tay River. The hedged, private, yard offers: cherry & apple trees, 2 gazebos, an attached, oversized, heated garage, detached double garage with workshop and abundant paved parking. Whether you are looking for extra guest space, a home office setup, or a potential in-law suite, the possibilities are endless. (id:28469)
RE/MAX Hallmark Realty Group
301 Moonlight Drive
Russell, Ontario
Welcome to 301 Moonlight Drive in the growing, family-friendly community of Russell. This newly built 4-bedroom, 3-bathroom home offers a perfect blend of modern finishes, thoughtful design, and everyday functionality.Step inside to find luxury vinyl flooring flowing seamlessly through the living, dining, kitchen, and office spaces. A vertically stacked fireplace brings warmth and contemporary style to the living room. The kitchen is both stylish and practical, featuring matte luxe black velvet cabinetry, a double bowl black sink, and ample workspace for daily living and entertaining.Convenience continues with a dedicated laundry room, a spacious double car garage, and a well-designed layout ideal for families or professionals working from home. Upstairs, the primary bedroom offers a private ensuite, while the unfinished basement provides endless potential to create the space you've always wanted.Located in a safe, welcoming neighbourhood close to schools, groceries, and everyday amenities, and just 20 minutes from Ottawa, this home offers the perfect balance of comfort, style, and location. (id:28469)
Exp Realty
6 - 78 Fifth Avenue
Ottawa, Ontario
Very large three bedroom apartment, totally gutted and renovated. Open concept kitchen with sunny southern exposure and sunroom. Beautiful granite countertops and stainless steel appliances. Luxury vinyl plank flooring thru-out. Full size ensuite laundry. Large closets in all bedrooms. 4 pc bath with stunning marble tile. Large room could be dining area or office space leading out to private tree covered balcony. 3 a/c units included. Parking available.Immediate occupancy. Be the first to move into this luxury apt in a classic Glebe building just steps to Bank St, Td Place and the Rideau River Canal. (id:28469)
Coldwell Banker Sarazen Realty
26 Majastic Drive
Ottawa, Ontario
Steps from Algonquin College - Renovated Upper-Level Unit for Rent. Bright and spacious upper-level unit in a fully legal detached bungalow, located in a prime and transit-friendly neighborhood. This unit has been completely renovated and features a modern kitchen with quartz countertops, stainless steel appliances, new flooring, fresh paint, and updated trim throughout. The main floor offers a large family room, dining area, in-suite laundry, 4 generous bedrooms, and 1 full bathroom, providing a comfortable and functional layout ideal for families or professionals. Major mechanical systems were updated in 2024, including the furnace, air conditioning, and hot water tank. Excellent location just 5 minutes from Algonquin College, steps to public transit, and close to Baseline Road and Hunt Club . Parking available with a carport and a long double driveway. Separate the hydro meter. Move-in ready and available immediately. (id:28469)
Royal LePage Performance Realty
314 Stoneway Drive
Ottawa, Ontario
Welcome to your rarely offered 3+1 bdrm home in a sought after family friendly neighbourhood, close to Strandherd Crossing mall, public and catholic schools and all that Barrhaven has to offer! This meticulously kept home with a new front door, great storage, a powder room & access to garage. Step up into the open concept living room & formal dining space with beautiful maple floors. There is no shortage of living space with another family room off the kitchen. Open concept kitchen is a functional space that has space for a large island & could be an impressive statement with a few touches. Plentiful Natural light & new sliding doors to the incredible backyard & covered deck. The show stopper is the fenced backyard oasis with a temperature controlled swim spa, a Canadian winter dream and will enjoy the outdoors all summer long! 2nd level boasts 3 spacious bdrms & 2 full bathrms including an ensuite & large closet. The fully finished versatile basement with a new massive bdrm & ensuite. Great for guest suite, recreation or an awesome den/flex family space! A lower level showcases a 4th bedroom, 3pc bathroom, rec room . Walking distance to Movati, Freshco, Chapman Mills Market and schools, close to splash park, restaurants, public transit & more. Bunch of upgrades: Front Door and Patio Sliding Door: 2021; Stair Way Window:2021; Primary Bathroom: 2021; Carpet: 2020; Shed: 2022; Roof: 2013; Swim Spa: 2022; Furnace&AC: 2022; Basement Windows: 2021; Basement Bathroom: 2019; Dishwasher: 2024, other appliance less than 5 years old. Natural Gas Hook Up for BBQ and Stove; Outlet for EV Charger in Place; Fire Place in Main level serviced in Sep 2025. Most photos were taken in July 2025. (id:28469)
RE/MAX Hallmark Realty Group
27 Moosonee Crescent
Ottawa, Ontario
A modern end-unit townhome offering the look and feel of new construction-without the wait. This stunning Claridge-built end-unit townhome, just two years young, offers exceptional value, modern design, and immediate possession. Featuring 4 bedrooms and 3 bathrooms, this like-new home boasts a bright, open-concept layout enhanced by abundant natural light and stylish contemporary finishes throughout. The upgraded kitchen is the heart of the home, showcasing quartz countertops, stainless steel appliances, and a striking modern backsplash, perfect for both everyday living and entertaining. Upstairs, you'll find four generously sized bedrooms, including a serene primary suite complete with a spa-inspired 5-piece ensuite and walk-in closet. A convenient main-floor laundry room adds practicality to daily life, while the finished basement offers a spacious recreation area anchored by a cozy electric fireplace - ideal for family gatherings, movie nights, or quiet evenings at home. Ideally located with easy access to public transit, schools, shopping, and everyday amenities, this home checks all the boxes for comfort, style, and convenience. (id:28469)
Exp Realty
26 Majestic Drive
Ottawa, Ontario
Steps from Algonquin College - Fully Legal Renovated Bungalow with Two Units (4+3 Beds). Exceptional income or multi-family opportunity in a prime location. This fully legal, renovated detached bungalow offers two self-contained units with separate entrances, featuring 3 new full bathrooms, 2 quartz-countertop kitchens, and stainless steel appliances. The main floor includes a bright family room, kitchen, dining area, laundry, 4 bedrooms, and a full bath. The lower unit offers its own kitchen, laundry, 3 bedrooms, and 2 full bathrooms (including en-suite) with large windows for excellent natural light . Major upgrades completed in 2024 (furnace, A/C, hot water tank). Located 5 minutes from Algonquin College, steps to transit, and close to Baseline Rd & Hunt Club. Parking for up to 5 vehicles with a covered carport and long double driveway. Two separate hydro meters.Vacant, move-in ready. Projected rent: $6,000/month. (id:28469)
Royal LePage Performance Realty
155 Maplebush Trail
Drummond/north Elmsley, Ontario
Home of the finest quality, in prestigious Otty Woods neighourhood. Tucked into 2 acres at end of non-thru road, exquisite 2020 bungalow offers you a life of tranquility wrapped in nature. You also have deeded access to Otty Lake waterfront and miles of walking trails. The home's gracious front porch welcomes you to sunny foyer with double closet. Wide open floor plan flows with light and hardwood floors. High 10' ceilings and recessed pot lights create bright spaces thru the 2+2 bedroom, 3 full bathroom home. Elegant living room invites you to relax by the propane fireplace while overlooking the lovely outdoors, with deer meandering by. Designed for entertaining, living room includes Butler's pantry with high-end Vicostone quartz countertops, built-in cabinets and wine fridge. Dining room attractive cove ceiling and oversized window onto nature. Ultimate gourmet kitchen offers premium Luxor cabinets, ceramic herringbone backsplash, quartz island-breakfast bar and walk-in pantry. Den, or ideal home office. You'll love the palatial laundry room with large bright windows and quartz cabinets perfect for folding & organizing. Primary suite retreat has walk-in closet and walk-out to deck and landscaped yard; spa ensuite two-sink quartz vanity, touch-light mirrors and rain head glass shower. Second bedroom walk-in closet and its own access to 4-piece bathroom. Lower level family room gas fireplace, wiring for speakers and impressive cove ceiling with mood lighting around its perimeter. Big gym also wired for speakers. Two more bedrooms and 4-pc bathroom. Back yard's Trex deck has two propane BBQ hookups, exterior lighting & wiring for speakers. Superiorly efficient Mitsubishi heat pump air handler for heat & cooling. Attic R70; walls R37. Auto 22kw Generac. Underground hydro line from road. Beyond your backyard, deeded access to 44 acres of trails plus waterfront with dock; swimming and fishing. Located on paved township road; garbage pickup & school bus. 10 mins Perth. (id:28469)
Coldwell Banker First Ottawa Realty
726 Des Pommiers Street
Casselman, Ontario
Beautiful Raised Bungalow in Prime Location - No Rear Neighbours! Welcome to this bright and spacious open-concept raised bungalow, ideally situated directly across from school and backing onto a peaceful park-offering the perfect blend of convenience and privacy. Enjoy a premium lot with a fully fenced backyard and NO rear neighbours. Originally built as the area's model home, no detail has been overlooked. Exterior entry boasts rubber-crete finish steps for a lovely clean look and no maintenance. Enter into the main level with proper vestibule to greet guest, then be wowed by gleaming hardwood and ceramic flooring, thru the sun-filled living and dining area. Enjoy the stylish kitchen with custom cabinets by Louis L'Artisan. It is an entertainer's dream with stainless steel appliances including a wonderfully efficient gas stove, and plenty of counter space and sightlines thru the home. All this and access directly to a private fenced backyard. Three generously sized bedrooms and a full bathroom with custom cabinetry and plenty of storage complete the upper level. The fully finished basement adds exceptional value, offering additional bedroom, a full bathroom, a large workshop, a sauna and a comfortable family/rec space-ideal for guests, hobbies, or multi-generational living. Additional highlights include a oversized garage with a finished interior, storage and parking ! The home is vacant and available for quick possession, making your move seamless. List of inclusions and updates attached. Don't miss this rare combination of location, space, and value! Open House - Sunday, January 11, from 2-4 p.m. (id:28469)
Exp Realty
6 Faraday Crescent
Deep River, Ontario
Welcome to this beautifully updated 3-bedroom, 1-bath semi-detached home in the heart of Deep River. The upgraded main floor features timeless white kitchen cabinetry, gleaming hardwood floors, and a bright, open living space filled with natural light. Upstairs offers three spacious bedrooms and a refreshed bathroom with stylish double sinks. Enjoy the added convenience of a single detached garage and a private backyard backing onto serene green space-perfect for relaxing or entertaining. Ideally located near schools, parks, and everyday amenities, this move-in-ready home checks all the boxes. (id:28469)
Exit Ottawa Valley Realty
90 Main Street
Merrickville-Wolford, Ontario
Welcome to 90 Main Street, a charming brick two storey home that perfectly blends warmth, character, and everyday comfort in a truly convenient location. Ideally situated just one hour from Ottawa, 10 minutes to Merrickville, and 14 minutes to Smiths Falls, this home offers the best of small town living with easy access to surrounding amenities. The open concept main floor is thoughtfully designed for both daily living and entertaining, featuring a spacious kitchen that flows seamlessly into the living and dining areas ideal for family gatherings and hosting friends. A convenient two piece powder room completes the main level. Upstairs you'll find three generous bedrooms, a versatile home office, and a full four piece bathroom. Step outside and enjoy a private, inviting backyard highlighted by a stone walkway, a large storage shed, and a screened-in gazebo with lighting perfect for summer evenings and relaxed entertaining. The screened in porch provides a peaceful spot to enjoy your morning coffee or unwind at the end of the day. With its inviting interior, functional layout, and appealing outdoor spaces, 90 Main Street is a home that's easy to fall in love with and ready to welcome its next owners. (id:28469)
RE/MAX Affiliates Marquis
578 Devonwood Circle
Ottawa, Ontario
Welcome to 578 Devonwood Circle, a stunning Tamarack-built "Gainsborough" model offering nearly 3,000sqft of well-designed living space on a premium 60 x 100 ft lot, plus a finished basement adding approximately 980sqft. This 4 plus 1 bed, 4 bath home blends elegance, modern upgrades, & family-friendly design for truly comfortable living. The main floor features gleaming hardwood, pot lights, crown moulding in the living, dining, & family rooms, a gas fireplace, & a versatile den or office. Hardwood flooring was added to the second level & staircase in 2012. The chef-inspired kitchen, renovated in 2021 w/about $80,000 in upgrades, offers quartz counters, a large island, stainless steel appliances, & a walk-in pantry perfect for cooking & entertaining. Upstairs, four spacious bedrooms & a loft provide room for the whole family. The primary suite includes a sitting area, two walk-in closets, & a spa-like ensuite w/double sinks. The finished basement adds a fifth bedroom, family room, bar area with high top counter, & a half bath, ideal for guests, a home gym, or teen retreat. Additional conveniences include custom retractable window coverings, UV & heat-reducing window film, a new air conditioner installed in 2020, & a 15,000-watt Firman generator with Generlink connection added in 2023. Step outside to a private backyard oasis with a 21 x 36 in-ground pool with liner replaced in 2021, interlock patio, shed, & Gemstone LED lighting on the front & back of the home. Major updates include a roof with 50-year shingles installed in 2015, a new furnace in 2023, & an owned hot water tank installed in 2024. An assumable alarm system, indoor pool timer, & upgraded exterior brickwork add further value. Located in a highly sought-after, family-friendly neighbourhood close to parks, schools, shopping, &recreation, this move-in-ready home combines space, style, & exceptional upgrades, making it a truly special place to call home. 24hrs irrev. Some photos are digitally enhanced. (id:28469)
Bennett Property Shop Realty
2638 Rideau Ferry Road
Drummond/north Elmsley, Ontario
Exceptional exquisite estate with elegant century stone home on 10 pastoral acres - where luxury meets opportunity. This landmark 1840 home, fully renovated to modern luxury, offers both a prestigious lifestyle and income potential. Whether envisioned as an extended family compound, wellness retreat, boutique inn, or executive business centre, this 5,500sf, 8 bedroom, 7 bathrooms residence adapts beautifully to many purposes. Just minutes from the artisan town of Perth, the property blends historic character with refined comfort. Grand light-filled rooms feature high ceilings, deep sills and exquisite décor. The entertainment-sized Great Room impresses with a stone fireplace, granite mantle, and slate-style floors. The butler's pantry with copper sink, beverage fridge, and full cabinetry adjoins the space - perfect for hosting or events. Formal dining room accommodates 20 guests in style, while the true gourmet kitchen dazzles with rounded granite counters, double ovens, 9ft breakfast bar, and classic AGA range framed by stained glass and chandelier lighting. Main-floor primary suite offers radiant in-floor heat, a walk-in dressing room and five-piece spa ensuite with Silestone quartz vanity, soaker tub, and walk-in shower. Three additional bedrooms on main level, two are currently used as office and den. Sunroom lounge, sitting room, ultimate laundry room and mudroom complete the main level. Upstairs are four generous bedrooms, three with ensuites and one with an attached fitness room. Second floor luxury 4-piece bath. Two single attached garages provide inside entry. Recent updates include architectural 2019-2024 roof shingles and new 2023 septic. Barn has renovated professional office, with heat and air conditioning. Property also has large driveshed and two paved driveways, one is circular. Set amid landscaped grounds and just five minutes from conservation trails, this stately property invites both refined living and visionary investment. (id:28469)
Coldwell Banker First Ottawa Realty
1388 Ottawa Street
Kingston, Ontario
Beautifully Appointed Bungalow in Kingston. Welcome to this well maintained S. Clark-built bungalow, offering afunctional and versatile layout in one of Kingston's desirable neighbourhoods. Designed with comfort and flexibility in mind, the home features 2+1 bedrooms, 2 bathrooms, and a bright, open concept living space filled with natural light. A highlight of the main level is the sunroom, a perfect retreat for morning coffee or quiet evenings. The flow from the kitchen and living area to the outdoor deck creates a seamless extension for entertaining or enjoying the private, landscaped yard. The lower level includes a self contained in-law suite with its own entrance, laundry, and full bathroom ideal for extended family or a secondary income opportunity. Both levels are equipped with laundry facilities for added convenience. Practical features such as a spacious garage, fenced yard, and low maintenance landscaping enhance the overall appeal. Located close to schools, parks, shopping, and amenities, this home is perfectly suited for families, downsizers, or investors. A move-in ready property with flexible living options - book your private showing today. (id:28469)
RE/MAX Rise Executives
52 Glenora Drive
Loyalist, Ontario
Your Fairway Retreat! Immaculate bungalow with amazing curb appeal on a quiet street in Bath, backing onto the 18th fairway at Loyalist Golf & Country Club with deeded membership included! Original owners who have lovingly maintained & updated this home for over 22 years with attention to every detail, & no expense spared. Featuring spacious living/dining area, ceramic & hardwood flooring, upgraded light fixtures, beautiful kitchen with loads of cabinets, eating bar, quartz counters, stainless steel appliances, open concept to main floor family room with gas fireplace, terrace door to deck overlooking luscious perennial gardens & the golf course. Main floor laundry, updated main bathroom, 2 bedrooms up, the primary has beautiful gas fireplace & 4pc ensuite. The lower level has multigenerational living potential with large bright windows, spacious rec room area and patio door walkout, 2 comfortable bedrooms, 3pc bath, & plenty of storage. This is a truly gorgeous home inside and out a rare opportunity to enjoy peaceful, golf-course living in one of Baths most sought-after communities. (id:28469)
Hometown Realty Kingston Corp.
201 - 341 Water Street W
Cornwall, Ontario
Experience the best of Cornwall living in this bright and inviting corner-unit condo at 341 Water Street West. Perfectly situated across from the scenic St. Lawrence River, this home offers relaxing water views, easy access to Lamoureux Park, and a short walk to downtown boutiques, cafés, and restaurants.Inside, youll find an open-concept layout filled with natural light. The kitchen provides generous counter space and overlooks the dining and living areas ideal for both everyday living and entertaining. The living rooms gas fireplace adds warmth and comfort, while patio doors lead to a private balcony where you can enjoy peaceful river views and the changing seasons. The spacious primary bedroom features a walk-in closet and a beautifully updated 3-piece en-suite bathroom, creating a restful retreat. A second bedroom offers flexibility for guests, a home office, or hobby space, and is conveniently located near the updated 3-piece main bathroom. Additional highlights include in-suite laundry, a dedicated storage area, new bedroom carpeting, and two renovated bathrooms completed within the past year. This well-maintained building continues to see improvements, including a new front walkway, upcoming driveway replacement, and fresh interior paint. Residents enjoy underground parking, a private storage locker, and a community patio with BBQ are a perfect for gatherings with friends and neighbours. Offering comfort, convenience, and a prime north waterfront location, this condo provides an ideal opportunity to enjoy Cornwall's vibrant riverfront lifestyle. All offers must be irrevocable for 24 hours, excluding Sundays. (id:28469)
Exit Realty Seaway
511 St Felix Street
Cornwall, Ontario
This charming brick bungalow is full of character and comfort, set in a convenient East Cornwall location just steps from groceries, restaurants, schools, and all the amenities a family could ask for. This home features touches of European baroque styling that give it a unique personality and timeless appeal. Inside, youll find a bright and open layout that makes the space feel cheerful and connected. The living room features beautiful hardwood flooring, perfect for cozy family evenings or entertaining friends. Three main-floor bedrooms offer plenty of room for a growing family or guests, with large windows that fill each space with natural light. Downstairs, the finished basement provides even more room to enjoy including a spacious rec room, full bath, and a kitchenette, creating the perfect setup for a teen retreat, in-law suite, or potential basement apartment. Step outside to enjoy the large fenced backyard, ideal for kids and pets to play safely. Summer days are made better with your own above-ground pool, while a detached single garage adds storage and convenience year-round. With 1046 square feet of above-grade living space, this delightful home offers flexibility, warmth, and a fantastic location an ideal choice for families looking to settle into one of East Cornwalls most convenient neighborhoods. (id:28469)
Cameron Real Estate Brokerage
924 Bermuda Avenue
Ottawa, Ontario
Don't miss this exceptional investment opportunity with a fully furnished, legal duplex on a prime corner lot, offering 8 bedrooms, 4 full bathrooms, and parking for up to 10 vehicles. This turn-key property delivers strong cash flow, ideal for both investors and owner-occupants seeking income support. The upper unit features 4 spacious bedrooms, 2 full bathrooms, an updated kitchen, and a bright, open-concept living and dining area, with a recently replaced A/C unit. The lower unit, fully renovated in 2017, mirrors the same layout with modern finishes, large windows, and a sleek kitchen with a breakfast bar. Each self-contained unit includes in-suite laundry and separate hydro meters (200 amps total), ensuring privacy and easy management. Extensive upgrades include a new roof and windows (2017), A/C units and attic insulation (2018), fencing (2020), high efficient hot water system (2021), full driveway paving (2024), and fresh paint throughout (2025). Located just minutes from downtown, La Cite Collegiale, Montfort Hospital, NRC, DND, LRT, transit, and shopping, this high-demand rental is a rare, low-maintenance income property in one of Ottawa's most accessible neighborhoods. Full rent roll is attached to this listing for your review. Book your private showing today! (id:28469)
RE/MAX Hallmark Realty Group
26-B Majestic Drive
Ottawa, Ontario
Steps from Algonquin College - Renovated Legal Lower Unit for Rent. Bright and spacious, fully legal lower unit with a private entrance, ideal for professionals or families. This recently renovated unit features a modern kitchen with quartz countertops, stainless steel appliances, and in-suite laundry. The layout includes 3 generously sized bedrooms and 2 full bathrooms, including one ensuite and one main bath. Large basement windows allow for excellent natural light, creating a warm and comfortable living space. Additional upgrades include new flooring, fresh paint, and contemporary finishes throughout. Major mechanical systems were updated in 2024, including the furnace, air conditioning, and hot water tank. Prime location just 5 minutes from Algonquin College, steps to public transit, and close to Baseline Road and Hunt Club . Move-in ready and available immediately. (id:28469)
Royal LePage Performance Realty
1329 Bloomsbury Crescent
Ottawa, Ontario
This well-maintained semi-detached bungalow with a LEGAL lower level SDU provides a strong rental income and is perfectly situated on a quiet destination-only street making it an exceptional opportunity for investors or owner-occupants. Ideally located close to transit, major highway access, Algonquin College, parks, recreation facilities, and shopping, this property offers both convenience and long-term value. The main level features a spacious 4 bedroom, 1.5 bathroom unit, currently rented for $3,230 per month all inclusive. The lower level offers a bright 3-bedroom, 1-bathroom unit with a separate side entrance that was previously rented $2200 a month, and is currently vacant and perfect for immediate occupancy or additional rental income. Both units include their own in-unit laundry, ensuring comfort and privacy for tenants. Whether you're looking for an investment property that can pay for itself or a hybrid option where rental income offsets a substantial portion of your mortgage, this versatile home checks all the boxes. (id:28469)
RE/MAX Hallmark Realty Group
45 Mudminnow Crescent
Ottawa, Ontario
IMMACULATE. IMPRESSIVE. A STUNNING HOME. 2021 Built Mattamy Homes PARKSIDE MODEL with 2652square feet of well designed living space: MAIN FLOOR HOME OFFICE, 3.5 bathrooms (2x ensuite + Jack/Jill), 4 BEDROOMS. This SINGLE DETACHED in the Avalon community of Orleans is a SHOWSTOPPER and is sure to please. Loaded w/ upgrades and designer finishes thru-out the FAMILY FRIENDLY floor-plan. Boasting an OPEN CONCEPT LAYOUT, this beauty has it all: stylish MODERN exterior, 9FT CEILINGS, SMOOTH CEILINGS, LVP flooring, LUXURIOUS KITCHEN w/ premium appliances, subway tile backsplash, quartz counters, elegant light fixtures and loads of pot lights, custom window coverings and more. Oversized windows FILL THE HOME W/ NATURAL LIGHT. Lovely principal retreat: huge WIC and 5 piece ensuite bathroom (dual sinks, soaker tub, glass shower). BEDROOM 2 ALSO HAS A PRIVATE ENSUITE and bedrooms 3/4 share a JACKnJILL BATHROOM. The 'oh so nice' convenience of 2ND FLOOR LAUNDRY. The unfinished basement provides a tremendous opportunity for developing it to your needs. An ideal home for LARGE or MULTI GENERATIONAL FAMILIES. Cozy front porch. WONDERFUL CURB APPEAL bursting with Style sitting on a 36x95ft LOT. EXTENSIVE LANDSCAPING in both front and rear yard: poured concrete patio with gazebo, shed, stepping stone!!. 2 Car garage with DOUBLE WIDE DRIVEWAY. This one has it all! Close proximity to wonderful schools, parks and amenities. (id:28469)
Paul Rushforth Real Estate Inc.
B - 36 Largo Crescent
Ottawa, Ontario
Welcome to this beautifully updated 3-bedroom, 1-bathroom basement apartment that's ready to be your next home. This gem includes all utilities, high-speed internet, in-suite laundry, and two dedicated parking spaces offering unbeatable value and convenience. Step inside and be greeted by an open-concept design that feels bright, airy, and perfect for modern living. The spacious living area flows seamlessly into a stylish kitchen, making it ideal for entertaining or cozy nights at home. With beautiful flooring throughout and plenty of natural light, the space feels inviting and polished. The apartment also boasts ample storage options to keep everything organized, ensuring you have room for all your essentials. Central air conditioning adds to the comfort, letting you enjoy the space year-round. Nestled in a peaceful neighborhood, you'll love the easy access to parks, schools, shopping, and public transit. Whether you're relaxing in your private retreat or taking advantage of the vibrant local amenities, this home truly has it all. Don't wait to schedule a tour today and see why this modern apartment is the perfect place to call home! *Some photos have been virtually staged* (id:28469)
Royal LePage Performance Realty
42 Conch Way
Ottawa, Ontario
Located in Manotick's Mahogany community, this Minto-built Redwood model offers approx. 4,660 sq. ft. of fully finished living space, including 3,550 sq. ft. above grade and a professionally finished 1,110 sq. ft. walk-out lower level designed as a full in-law suite. The main level showcases 10-ft ceilings in the kitchen and family room, creating a bright, open layout perfect for everyday living and entertaining. Formal living and dining rooms add elegance, while the upgraded chef's kitchen anchors the heart of the home. A main-floor bedroom or office with a full bath provides excellent flexibility for guests or main-level living. The upper level is designed with comfort in mind. The primary suite offers a spa-inspired ensuite and generous closet space. All additional bedrooms feature walk-in closets, complemented by a shared sitting area and a spacious laundry room with walk-in linen storage. The walk-out lower level is fully finished as a self-contained in-law suite with a private entrance, featuring a full kitchen, separate living and family rooms, private laundry, and a large bedroom with a full bath. Abundant natural light and direct backyard access provide true independent living. Set on a premium lot with no rear neighbors, the property also includes upgraded exterior brickwork, an electric vehicle charging outlet, and enhanced privacy. A rare opportunity to enjoy luxury, space, and multi-generational flexibility in one of Manotick's most sought-after communities. (id:28469)
Solid Rock Realty
306 - 129 South Street
Gananoque, Ontario
Experience exceptional waterfront luxury at Unit 306 in Stone & South-one of Gananoque's most prestigious condominium residences. This stunning corner suite offers unobstructed panoramic views of the St. Lawrence River and the world-famous Thousand Islands. From your expansive private balcony, you can watch boats pass by and enjoy the tranquil rhythm of river life from sunrise to sunset. Inside, this spacious 2-bedroom, 2-bathroom condo showcases refined design and high-end craftsmanship throughout. The custom chef's kitchen features a large island, valance lighting, and premium appliances, flowing seamlessly into a dedicated dining room-ideal for memorable gatherings. Floor-to-ceiling windows bathe the open-concept living space in natural light while perfectly framing the breathtaking water views. Every detail has been curated for comfort and elegance, from the thoughtful layout to the elevated finishes. This unit includes in-suite laundry, two underground parking spaces, and a storage locker for added convenience. Stone & South enhances your lifestyle with an impressive collection of amenities, including a private marina-with this unit offering a wider dock slip, a stylish party room, fitness centre, landscaped green space, off-leash dog park, and an inviting outdoor BBQ area. Located in the heart of Gananoque, you are just steps from boutique shops, restaurants, the Thousand Islands Playhouse, the waterfront trail, and several local attractions that make this community so desirable. Unit 306 offers an extraordinary blend of luxury, comfort, and lifestyle-an exceptional opportunity to live on the banks of the St. Lawrence River in a setting unlike any other. Book your private viewing today. (id:28469)
Century 21 Heritage Group Ltd.
402 Cline Avenue
Cornwall, Ontario
Welcome to your families next home. This well-maintained property offers a bright and functional main floor featuring an updated kitchen with abundant cabinetry and workspace. This home has a spacious living/dining area highlighted by hardwood flooring and crown moldings. Upstairs, you'll find three generous bedrooms and a 4-piece bathroom with a relaxing soaker tub. The primary bedroom includes patio door access to the backyard-perfect for morning coffee or quiet evenings. The finished basement adds valuable living space with a large rec room, a combined 2-piece bath/laundry room, and a convenient crawl space offering extensive storage. Recent updates include new patio door and side door, Gas Furnace and Shingles (2016).Step outside to a fully fenced backyard complete with a screened-in gazebo, a good-sized patio, and interlocking walkways-ideal for entertaining or relaxing with family. This home is truly move-in ready and waiting for its next family to enjoy! (id:28469)
Wheeler Smart Choice Realty Brokerage
2 Sinclair Street
Perth, Ontario
Century charmer only minutes walk to shops, restaurants, parks, and other great amenities in the historic town of Perth. Fresh and inviting neutral décor in this updated 2 1/2 storey with 2 bedrooms, 2.5 bathrooms, extra main floor living space, mudroom, gorgeous yard - nothing to do but move in and relax and enjoy. Light and bright top to bottom - large windows fill this home with natural light. Cozy up by the corner fireplace in the comfy living room. Enjoy large family gatherings or more intimate dinners in the entertaining sized, versatile dining room. Loads of cabinets in the efficient white kitchen with breakfast bar. Bonus main floor room at the end of the kitchen overlooking the backyard perennial gardens is used as a breakfast room/casual dining by the current owners. It is large enough to be a den/family room/tv room. Handy main floor powder room and laundry space off the mudroom by the back deck - new washer/dryer in 2023. Beautiful and private revamped yard - organic gardens, stone patio and walkways with separate BBQ patio, apple trees, roses, roses, roses. The primary bedroom offers a full ensuite with jet tub. Plus another full bath on the second level that is perfect for guests. Walk-up, insulated attic used for storage but could be developed for additional living space. So many improvements - list available. Whether downsizing or starting out in your first home you are sure to appreciate the quality improvements and the owners' attention to detail. (id:28469)
Coldwell Banker Settlement Realty
1 Stradwick Avenue
Ottawa, Ontario
Your search stops here! Welcome to this inviting 3 bedroom home ideally situated on a corner lot in family-friendly Barrhaven, just steps from schools, parks, shopping, and transit. Designed for everyday comfort and easy living, this property offers both space and functionality in a location that truly delivers. The spacious main floor features a bright living room with a cozy wood burning fireplace, perfect for everyday living or entertaining. A large and bright eat-in kitchen provides ample storage and workspace, with the dining area overlooking the backyard so you can keep an eye on outdoor fun. Main-floor laundry and convenient side-door access add to the home's practical appeal. Upstairs, the generous primary bedroom includes a private ensuite, large walk in closet while two additional bedrooms and a full bathroom offer comfortable space for family or guests. The professionally finished lower level provides excellent bonus space with a den and an additional area well suited for a craft room, hobby space, or recreation room. Step outside to enjoy the private backyard oasis, complete with an inground pool, perfect for summer entertaining and family gatherings. A wonderful opportunity to settle into a well-established neighbourhood and enjoy everything Barrhaven living has to offer. Some photos are virtually staged. (id:28469)
RE/MAX Absolute Walker Realty
2092 Madrid Avenue
Ottawa, Ontario
Discover effortless living in this stylish 3-level townhome, perfectly positioned steps from Barrhaven Marketplace, top-rated schools, Costco, and transit. The main level features a convenient laundry area with direct garage access, while the second level showcases a sleek kitchen with a private balcony walkout and a bright, open-concept living and dining space ideal for entertaining. Upstairs, the third level offers a spacious primary bedroom, a versatile second bedroom, and a full bathroom. Move-in ready with smart design and unbeatable walkability-perfect for professionals or families seeking Barrhaven's best. (id:28469)
Royal LePage Team Realty
686 St Isidore Road
Casselman, Ontario
Welcome to 686 St. Isidore Street in Casselman, a truly unique, carpet-free home that blends modern design with functional living in a way that's anything but ordinary. This thoughtfully laid-out 2-bed, 2-bath property offers a bright and airy living experience, with the main living space elevated to the second floor to maximize light, flow, and comfort. The second level is the heart of the home, featuring an open-concept kitchen, dining, and living area with vaulted ceilings and oversized windows that flood the space with natural light. The stylish kitchen is equipped with granite countertops, a centre island ideal for casual meals or entertaining, and ample prep and storage space. The dining area opens directly onto a deck, perfect for morning coffee, summer barbecues, or unwinding at the end of the day. The living room is warm and inviting, offering a flexible space to relax or host guests. Also on this level is the primary bedroom, complete with a walk-in closet, a striking accent wall, and convenient ensuite access to the full bathroom. The layout offers both privacy and functionality, making everyday living feel effortless. The main floor provides excellent versatility with a spacious recreation area, a second bedroom, and an additional full bathroom, ideal for guests, a home office, or a cozy retreat for family members. Outside, enjoy a fully fenced backyard featuring a shed and gazebo, offering both storage and a comfortable outdoor space to relax or entertain. Located in the growing community of Casselman, this home offers small-town charm with excellent commuter access. Conveniently situated just a short drive to Ottawa and within easy reach of Montreal, it's an ideal location for those seeking a quieter lifestyle without sacrificing connectivity. Close to schools, parks, shops, and everyday amenities, this home delivers comfort, style, and location all in one exceptional package. (id:28469)
Exit Realty Matrix

