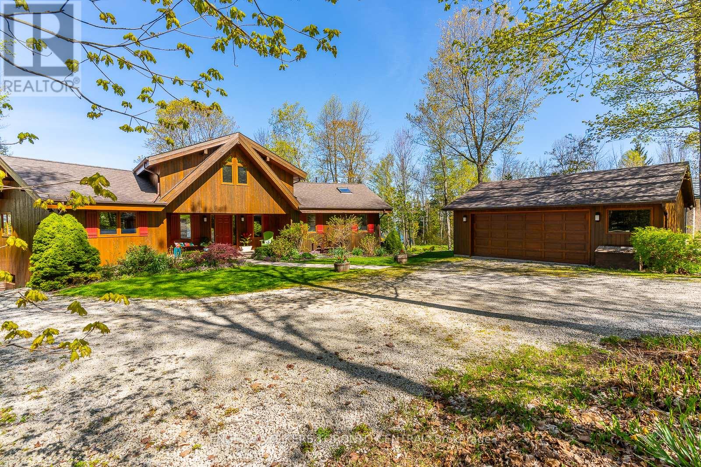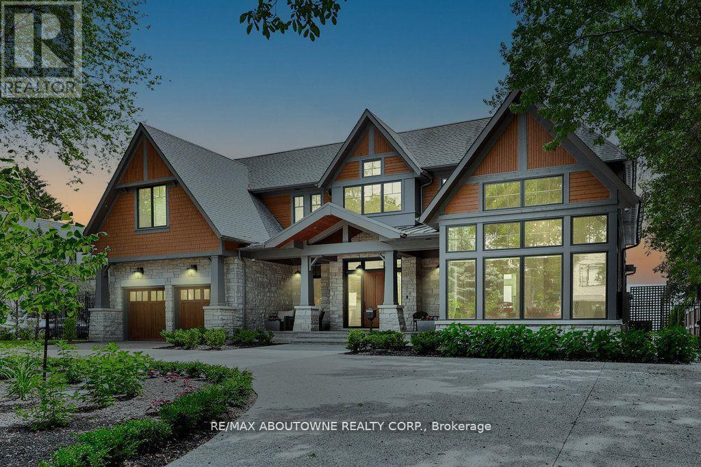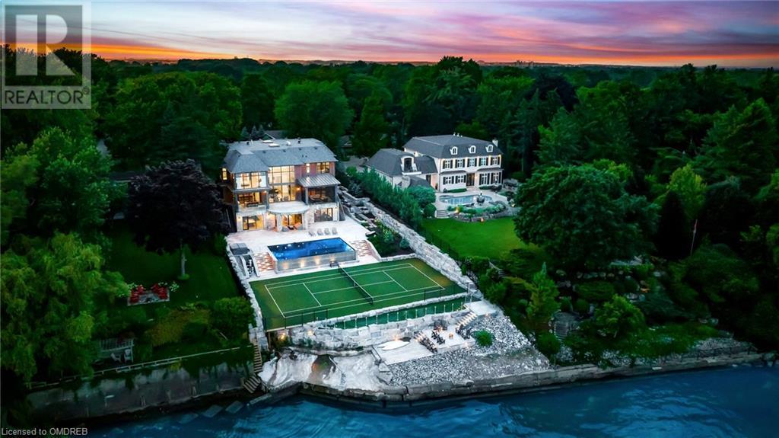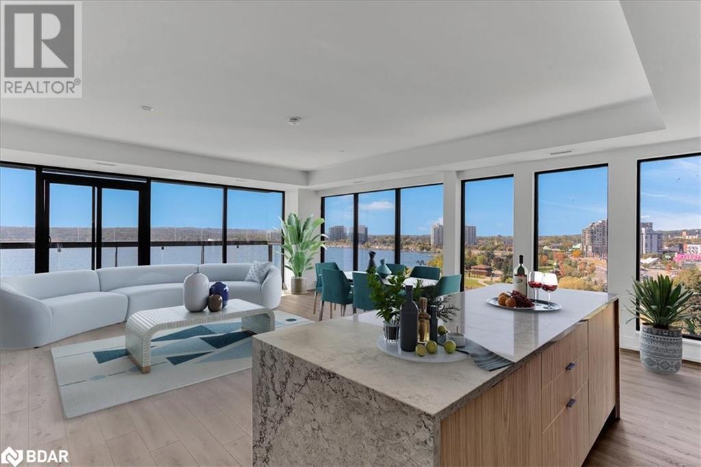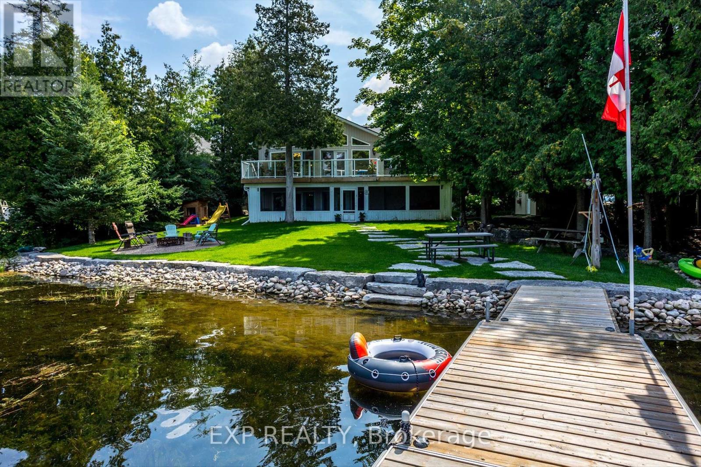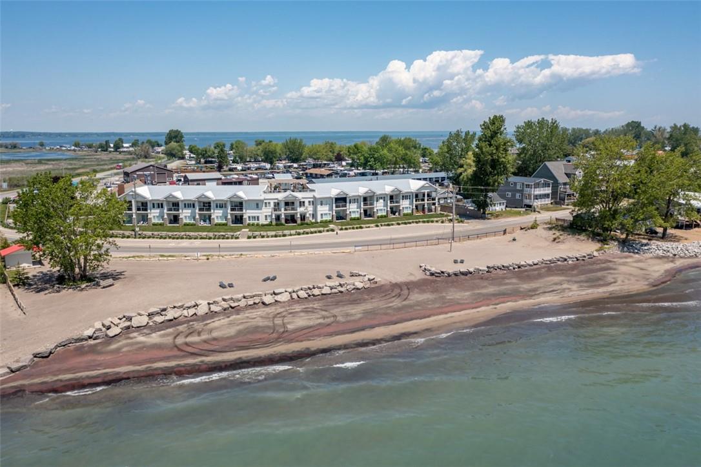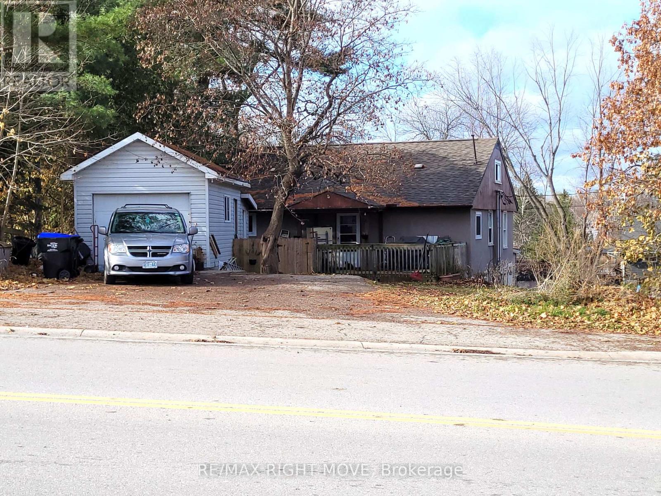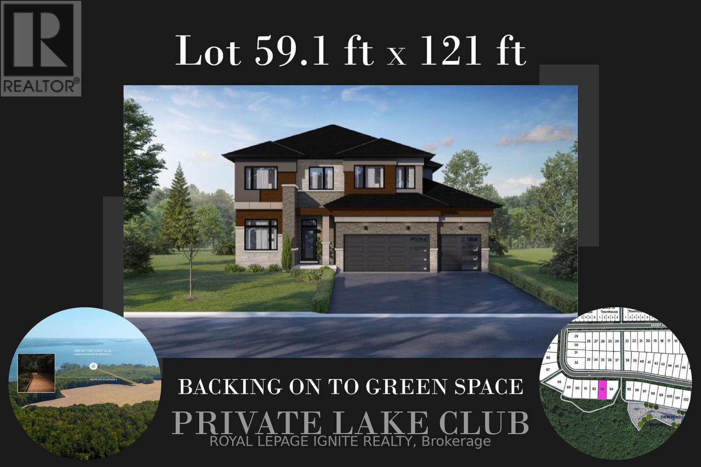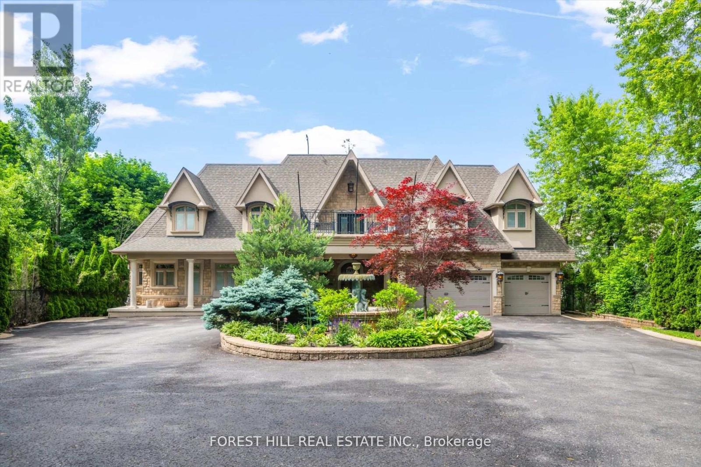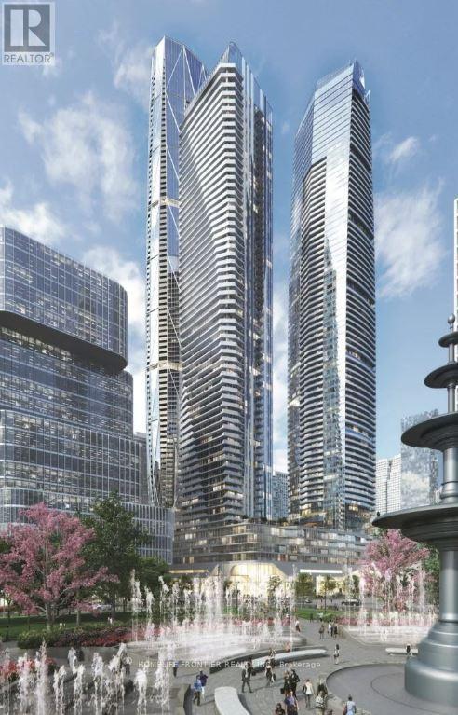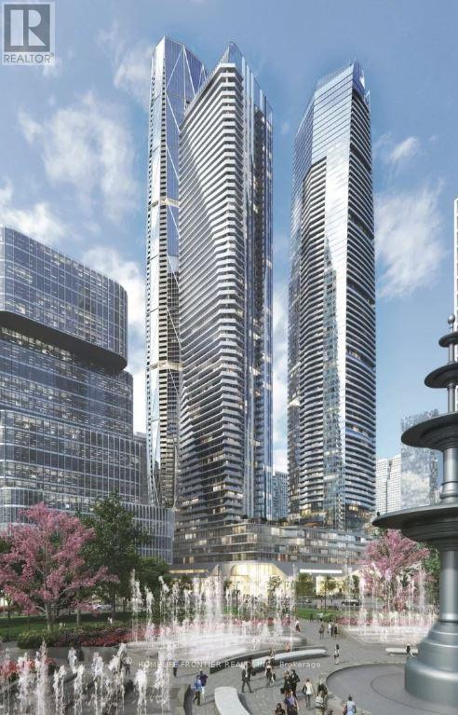184 Ashgrove Lane
Meaford, Ontario
Whether main residence, cottage or weekend escape, this quintessential chalet-style home on the beautiful shores of Georgian Bay is sure to elevate your lifestyle.Boasting its own dredged harbour area, this property offers a perfect blend of luxury and tranquility. Enjoy year-round picturesque sunsets over the Bay from many interior and exterior vantage points.The captivating architectural design seamlessly integrates with the natural beauty and rustic surroundings. Two wood-burning fireplaces in the living room and family room provide warmth and a cozy ambiance, perfect for chilly evenings. Interior highlights include a well-appointed, gourmet kitchen, a living room with floor to ceiling windows, a primary bedroom boasting its own deck, a spa-like 5 piece bath, and a loft which overlooks the great room and beyond to Georgian Bay. The lower level features a large family room with wet-bar, two bedrooms, a 5 p bath, a gym with sauna, and plenty of storage. Your lakeside lifestyle awaits! **** EXTRAS **** Fibre Optic Internet. (id:27910)
Engel & Volkers Toronto Central
140 Secord Lane
Burlington, Ontario
Welcome to this magnificent lakefront estate tucked away on a private lane on approximately of an acre lot; 100 x 325 feet with Riparian rights, designed by Architect David Small and built by Rock Cliff Custom Homes, completed in 2021. Enter through the impressive front door into the grand foyer and experience the soaring heights and elegant use of the finest materials, construction without compromise and fastidious attention to every detail will fulfill the desires of the most cultivated buyer. This contemporary masterpiece hovers over Lake Ontario like a diamond, taking advantage of every shimmering view. The minimalist interior offers a monochromatic palette while featuring geometric architectural details and pops of cheerful colour leaving you inspired. Hardwood floors with radiant heat throughout, custom chandeliers, pot lights, coffered and beamed ceiling details, walls of glass that open to allow for spectacular views that seamlessly continue from indoors to the outdoor living area. Enjoy dining outdoors with a fully equipped kitchen in your choice of two large covered patios with electronic screens and heaters for those cool autumn evenings. The beautifully crafted infinity pool blends seamlessly overlooking your private tennis court, walk down to the lower patio and enjoy the lake breezes or a boat ride, outdoor living at its best! Open concept main level offers a gourmet kitchen with top-of-the line Wolf and SubZero appliances and an oversized island will impress the most discerning chef. Enjoy entertaining in your living room and dining room or relax in the family room by the fireplace. The second level master suite is pure serenity, wake each day to the sun rising over the lake, spa inspired ensuite and custom designed walkin closet will delight. The fully finished lower level opens to the outdoors and was designed for entertaining, golf simulator to practice your swing or watch your favourite sports while enjoying a drink by the built in bar. (id:27910)
RE/MAX Aboutowne Realty Corp.
140 Secord Lane
Burlington, Ontario
Welcome to this magnificent lakefront estate tucked away on a private lane on approximately ¾ of an acre lot; 100 x 325 feet with Riparian rights, designed by Architect David Small and built by Rock Cliff Custom Homes, completed in 2021. Enter through the impressive front door into the grand foyer and experience the soaring heights and elegant use of the finest materials, construction without compromise and fastidious attention to every detail will fulfill the desires of the most cultivated buyer. This contemporary masterpiece hovers over Lake Ontario like a diamond, taking advantage of every shimmering view. The minimalist interior offers a monochromatic palette while featuring geometric architectural details and pops of cheerful colour leaving you inspired. Hardwood floors with radiant heat throughout, custom chandeliers, pot lights, coffered and beamed ceiling details, walls of glass that open to allow for spectacular views that seamlessly continue from indoors to the outdoor living area. Enjoy dining outdoors with a fully equipped kitchen in your choice of two large covered patios with electronic screens and heaters for those cool autumn evenings. The beautifully crafted infinity pool blends seamlessly overlooking your private tennis court, walk down to the lower patio and enjoy the lake breezes or a boat ride, outdoor living at it’s best! Open concept main level offers a gourmet kitchen with top-of-the line Wolf and SubZero appliances and an oversized island will impress the most discerning chef. Enjoy entertaining in your living room and dining room or relax in the family room by the fireplace. The second level master suite is pure serenity, wake each day to the sun rising over the lake, spa inspired ensuite and custom designed walkin closet will delight. The fully finished lower level opens to the outdoors and was designed for entertaining, golf simulator to practice your swing or watch your favourite sports while enjoying a drink by the built in bar. (id:27910)
RE/MAX Aboutowne Realty Corp.
185 E Dunlop Street Unit# 701
Barrie, Ontario
SIMPLY STUNNING...CORNER UNIT1857st ft (largest model in project)...2 Bedrooms+ Den (3rd Bedroom). Bedrooms have wall-floor-ceiling windows for incredible views of Lake and City Center. Stunning 108 sq ft Balcony withy Lumon- a frameless glass open/enclosed balcony system that allows window panes to slide & stack to allow full access to the great outdoors... The natural luxury of lakefront living, Lakhouse is a comptemporary 10 storey resort-inspired condominium idyllically located on the shores of Kempenfelt Bay in the vibrant City of Barrie. The impeccably design with a Scandinavian sensibility the comptemporary suite and inspiring balcony along with all the luxury amenities offered (fitness/yoga/sauna/steam room/hot tub/change & lockers rooms/roof top patios...) will capture your delights. Every single element blends the simple beauty of nature with the essence of modern living. Newly Built PREMIER Condominium now available. N.B. Some Photos are Virtually Staged. SIMPLY INCREDIBLE SURROUND VIEWS OF WATER & CITY CENTER... (id:27910)
Pine Tree Real Estate Brokerage Inc.
80 Everett Road
Kawartha Lakes, Ontario
A well-maintained home that is located in a sheltered inlet on the Gull River and minutes from Balsam Lake. There is ample space for a family and boasting 2+2 beds and 3 full baths. One of the many features of this property is the main floor laundry, which is a convenience. Step outside to the open deck from the living room to relax or entertain and take in the fresh air. The waterfront faces the west to expose the most beautiful sunsets and the beauty of nature. The finished basement offers a walk-out to the sunroom, a kitchenette, bedrooms and a perfect space for entertaining or a separate living space while facing the waterfront. Park your boat or water toys at your own private dock. There is lots of storage space in the oversized garage/workshop, or the bunkie and lots of space for parking. Entertain at night with friends while sitting around the enclosed outdoor firepit to enjoy the company or gazing at the stars. Your dream awaits!. (id:27910)
Exp Realty
12 Erie Boulevard, Unit #209
Long Point, Ontario
Welcome to the Long Point Beach Club. Enjoy spectacular views of Lake Erie in this gorgeous top floor two bedroom, three full bath end unit with private beach access. Attention to design and detail is evident throughout with high end finishings, classic white walls and an open living design. Gourmet custom kitchen with Darbishire cabinetry, quartz counters and backsplash, Fisher Paykal Induction 5 Burner stove and panelled appliances. The welcoming dining area features a dual panelled Jenn Air fridge/freezer and unique floor to ceiling wine rack. Living room with quartz feature wall with flush mount TV, electric fireplace and sliding door access to the balcony. The primary bedroom offers a custom four piece ensuite with makeup vanity, lovely guest bedroom with three piece ensuite, custom walk-in closet. Both bedrooms have direct access to the balcony. Hardwood flooring throughout and remote balcony screens. Marina nearby for boating. Relax on the roof top terrace or BBQ patio. Enjoy life at the beach! (id:27910)
Royal LePage State Realty
8272 Rama Road
Ramara, Ontario
Incredible Property: 84 Feet of waterfront with access to Lake Couchiching and the Trent-Severn Waterway. Zoned Hamlet H-9 Veterinary Clinic plus many other permitted uses. Property has 2 Tenants: Entrance off Rama rd. to a 4 Bedroom home with detached Garage. Entrance off HWY 169 to the Lower commercial Tenant with ample parking spaces. Both Tenants monthly income totaling $4,050.00 and are on a month to month basis. Great Location on a busy corner in the Town of Washago. Separate Hydro meters for both units. Perfect for investors seeking dual income streams from residential and commercial Tenants. Water Enthusiasts can boat from your own dock. Picturesque views and outdoor amenities enhance the overall appeal. Fifteen minutes to Orillia and Gravenhurst and ninety to the GTA. Building and Land For Sale only. This opportunity has so many possibilities. Live on the Water in the 4 Bedroom home and receive $3000 Rent from the clinic. (id:27910)
RE/MAX Right Move
3169 Searidge Street
Severn, Ontario
Indulge in the epitome of modern luxury with 2526sqft contemporary detached home.Nestled in privacy w/greenspace & trail at back,relish the opulence of 9’celngs,lavish finishes,& thoughtfully designed layout feat. 4 spacious brs,office, beautiful kitchen W/walk-in pantry & 3-car garage.Surrounded lush forests,experience year-round living in paradise,moments from Orillia’s amenities.Revel in summers on Lake Couchiching,Simcoe & Sparrow.Lake w/stand-up-paddleboarding,canoeing,boating or jet skiing.Enjoy fishng,golfng,hikng,bikng & more for active lifestyle.When Winter comes,embrace sking,ice fishng & snowmobilng on nearby trails & lakes.Serenity Bay,gain exclusive access to your private lake club on Lake Couchiching.Designated boardwalk leads to 1 acre lakefront w/private trails,picnic tables,dock & canoe, kayak & paddleboard rentals.This is more than ;home it's a sanctuary.Serenity Bay offers harmonious blend of comfort,style & unparalleled natural beauty.Your dream lifestyle awaits! **** EXTRAS **** Smooth Ceiling Main Floor, Deck & Countertop Upgraded. 20 Mins to Casino Rama Resort. Minutes from HWY 11. 4 Seasons Living. (id:27910)
Royal LePage Ignite Realty
464 Sunset Beach Road
Richmond Hill, Ontario
Welcome to 464 Sunset Beach Rd, a breathtaking waterfront property that epitomizes luxury and grandeur. This magnificent estate boasts approx. 10,000 sq. ft of living space, nestled on a sprawling 1.4-acre lot with 100 feet of private, professionally landscaped waterfront. Gourmet kitchen equipped with top-of-the-line appliances. Four spacious bedrooms, each featuring private ensuites + 2 nanny suites (3 bedrooms). Must-see, heated underground parking garage that accommodates 10+ cars. This truly is a one-of-a-kind property with a breathtaking waterfront view. **** EXTRAS **** Please refer to feature sheet link for all inclusions and exclusions. All indoor & outdoor furniture is negotiable (id:27910)
Forest Hill Real Estate Inc.
4101 - 28 Freeland Street
Toronto, Ontario
""The prestige Suite"" @ one Yonge by Pinnacle. A residential community transforming legendary address into one of the world's most vibrant go-to place to live, work, play, shop & pursue your passions. This luxury building comes with top-of-the-line finishing, floor-to-ceiling windows, unobstructed lake view. Outdoor walking track, fitness circuit to spin studio and gym, indoor & outdoor kids play area, party room and other amenities. **** EXTRAS **** Stainless steels: THERMADOR- Fridge & oven, gas, stove, microwave, Wine Cooler ), hood fan, washer, dryer, over\n400 SQ. FT. open balcony. *** Parking available @$100,000. (id:27910)
Homelife Frontier Realty Inc.
1207 - 28 Freeland Street
Toronto, Ontario
""The prestige"" @ one yonge by pinnacle. A residential community transforming legendary address into\none of the world's most vibrant go-to place to live, work, play, shop & pursue your passions. This\nluxury building comes with top-of-the-line finishing, floor-to-ceiling windows, unobstructed lake\nview. Outdoor walking track, fitness circuit to spin studio and gym, indoor & outdoor kids play\narea, party room and other amenities. **** EXTRAS **** (Stainless Steel - (BOSCH - fridge , stove), microwave, hood fan, Full Size -washer, dryer. open\nbalcony. Parking available @$100,000)...Excellent Layout (id:27910)
Homelife Frontier Realty Inc.
5802 - 28 Freeland Street
Toronto, Ontario
""The prestige PLatial unit"" @ one yonge by pinnacle. A residential community transformint legendary\naddress into one of the world's most vibrant go-to place to live, work, play, shop & pursure your\npassions. This luxury building comes with top of the lines finishing, floor to ceiling window,\nunstructive lake view. Outdoor walking track, fitness circuit to spin studio and gym, \noutdoor kids play area, party room and other amenities. **** EXTRAS **** Stainiances Steel : ( THERMADOR - fridge & oven, gas, stove, microwave, wine cooler), hood fan, washer, dryer + over 500 SQ. FT. open balcony.\nParking available @$100000. (id:27910)
Homelife Frontier Realty Inc.

