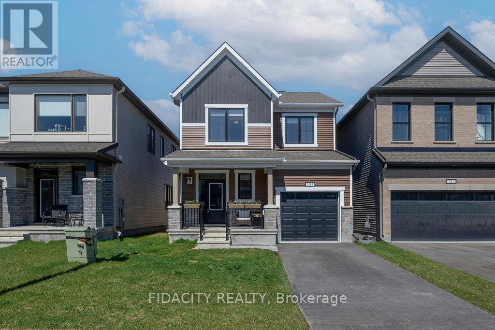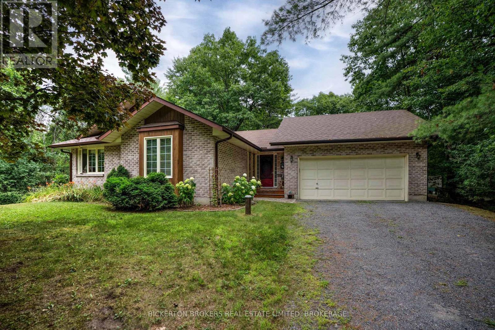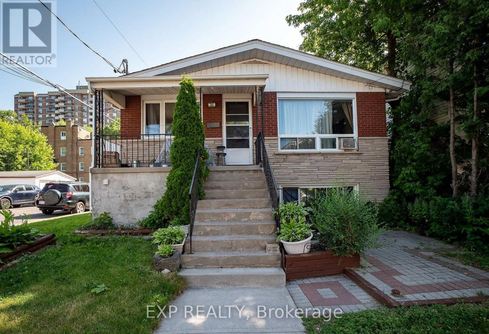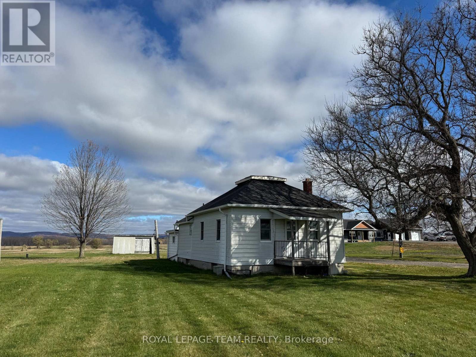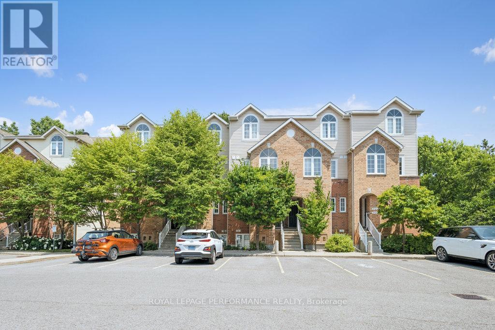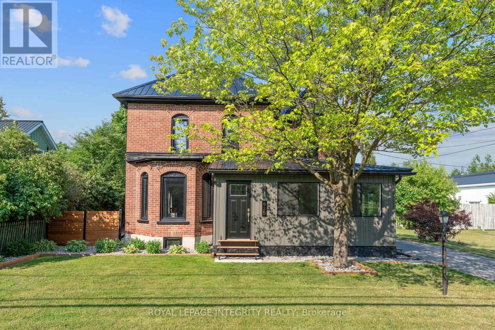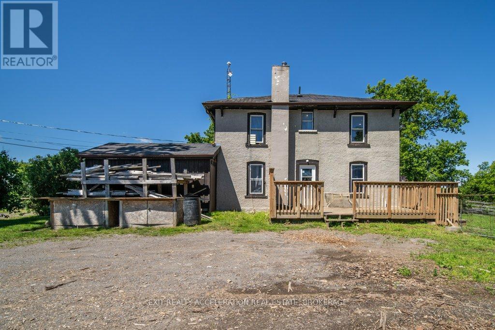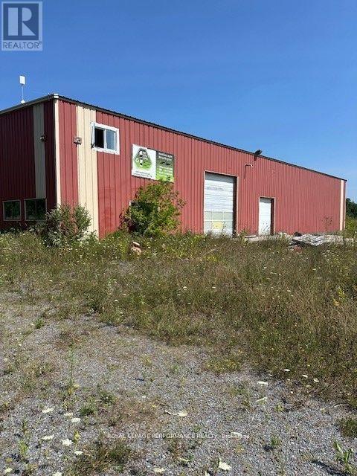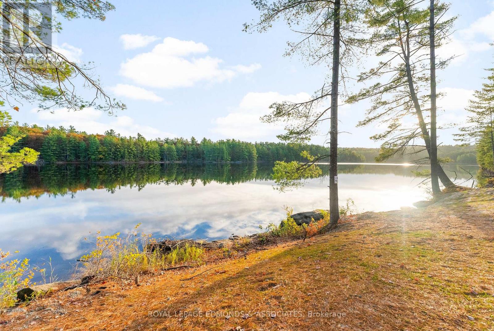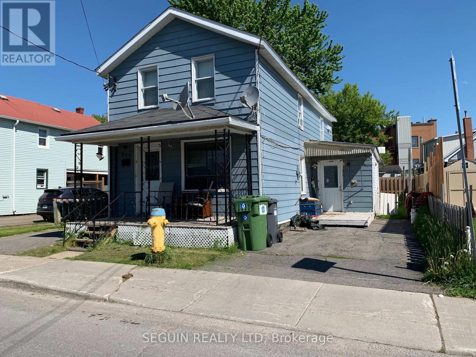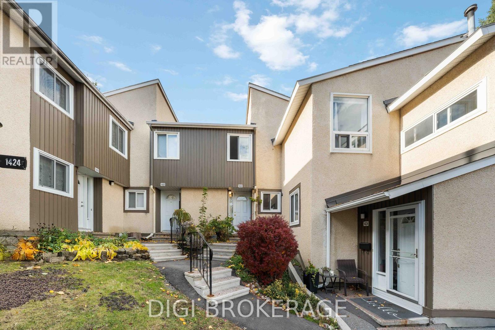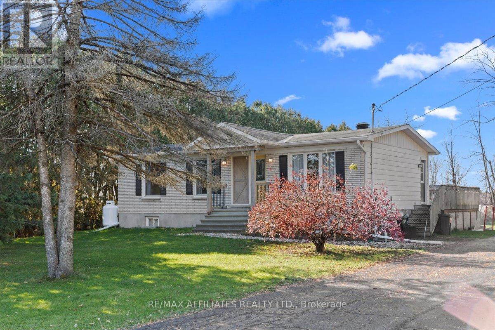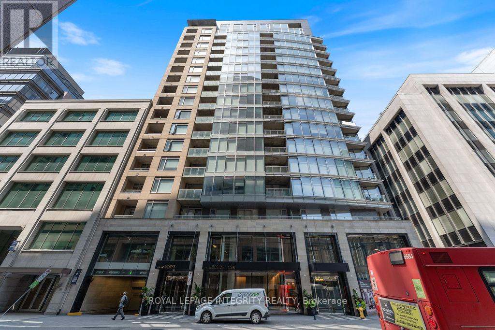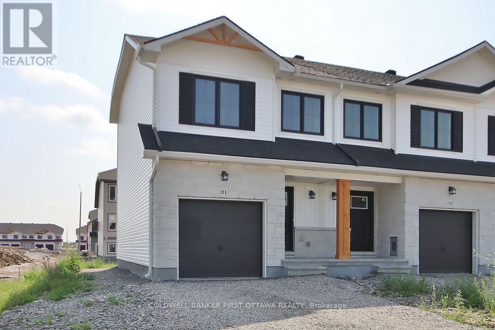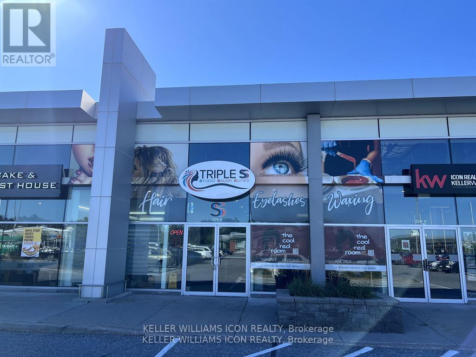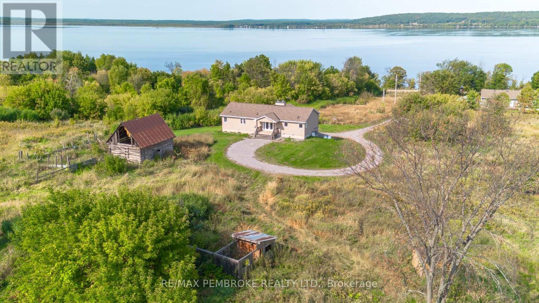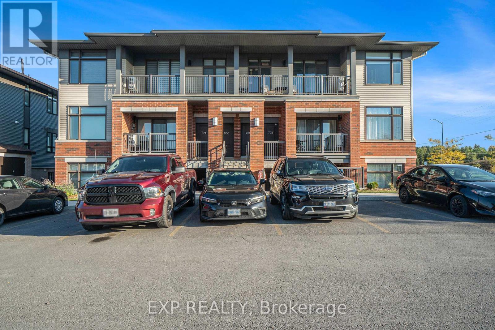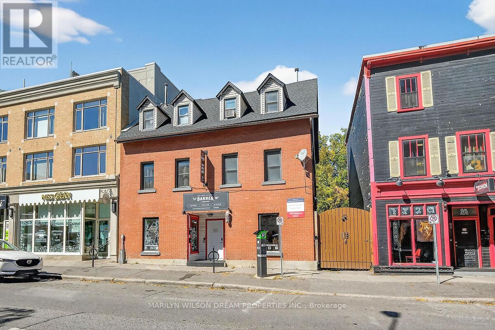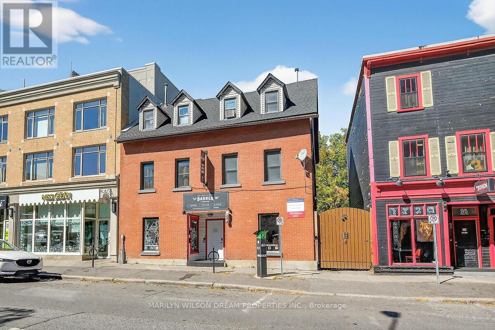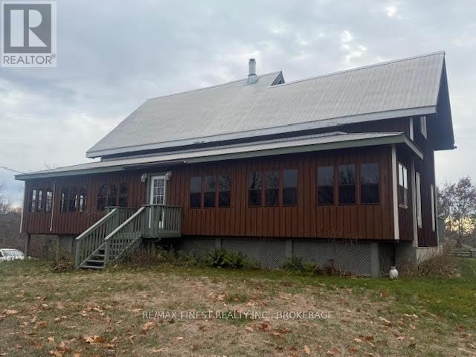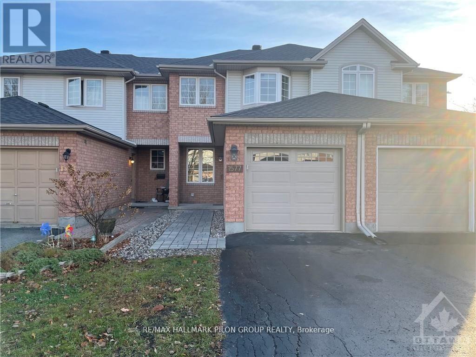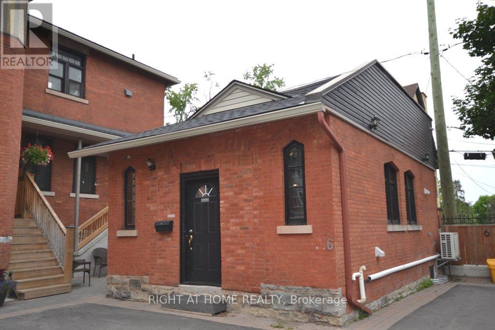183 Yearling Circle
Ottawa, Ontario
Welcome to this stunning 3 bed/3 bath detached home located in the sought-after community of Richmond Meadows. This beautifully upgraded home($80,000++ in upgrades) features 9 ft ceilings, 8 ft doors, an open concept main with a high end kitchen(GE cafe appliances + upgraded cabinetry). The main level offers a welcoming entry leading to the open concept great room with a modern fireplace, modern hardwood floors, a kitchen with quartz countertops, timeless backsplash, island with seating, plenty of cabinetry and a spacious feel to spend time with family and friends. The hardwood stairs lead you up to a your personal retreat; the primary bedroom is complete with a spa-like ensuite featuring an expansive double vanity, walk-in glass shower, and a generous walk-in closet. The second level also features two additional bedrooms, a full bath with double sink, and a convenient laundry room. Located close to great school options, parks, and all essential amenities, this home truly has it all. Included is a $5,000 water filtration system. (id:28469)
Fidacity Realty
16 Village Estates Road S
Leeds And The Thousand Islands, Ontario
Immediate Occupancy. Village Estates is a sought-after water access community with private dockage just off the 1000 Islands Parkway in the heart of the spectacular Canadian 1000 Islands. Super clean and very well maintained 2 + 1 bedroom bungalow perfectly set on a mature treed huge lot with plenty of room to park all of your toys. Exclusive use of a protected 20-foot boat slip with direct access to the St. Lawrence River and 1000 Islands. Perfectly designed for all on one floor living with in law suite potential in very spacious basement area. Current owner has thoroughly enjoyed the home for the past 26 years, but current circumstances now dictate a move. This home has been meticulously maintained and is a pleasure to show with early occupancy available. Long list of upgrades and extras included with even a hard-wired generator capable of whole home back up power when required. Call now and be first to view this rare find and find out first-hand how terrific 1000 Islands living can be. (id:28469)
Bickerton Brokers Real Estate Limited
310 Patton Street
Ottawa, Ontario
Excellent investment opportunity in Ottawa's vibrant Quartier Vanier! This fully leased multi-family property features two spacious three-bedroom units and a bachelor suite, offering strong rental income and future growth potential. The main floor boasts bright, well-maintained living spaces, while the lower level includes an additional three-bedroom unit and bachelor-ideal for steady cash flow. A double garage and four exterior parking spaces add extra value and convenience, along with two hydro meters for easy utility management. Situated steps from parks, schools, the St. Laurent Complex, shops, and restaurants, and just minutes to downtown and the ByWard Market, this property combines solid returns with prime location appeal. With some TLC in the lower units, this is your chance to add tremendous value and capitalize on Ottawa's growing rental demand. (id:28469)
Exp Realty
3512 Dunrobin Road
Ottawa, Ontario
Welcome home to 3512 Dunrobin Road! This charming bungalow sits on a peaceful 2.5-acre lot with sweeping views of the Gatineau Hills. Step inside to the sunroom / mudroom - the perfect place to kick off your boots after a day outdoors. Inside you'll find a freshly painted interior beaming with natural light. The main level offers 2 comfortable bedrooms and a full 4-piece bath, while the finished lower level includes a bonus bedroom for guests, a home office, or extra living space. Enjoy country living with modern convenience just, 8 minutes to the Ottawa River, 15 minutes to Kanata and 20 minutes to Hwy 417. The property also features a large clothesline, storage shed for your toys, and plenty of room to garden, play, or simply relax and take in the view. Peaceful, practical, and perfectly placed - come see it for yourself today ! (id:28469)
Royal LePage Team Realty
19 - 90 Steele Park Private
Ottawa, Ontario
This bright and spacious 2-bedroom lower end-unit stacked townhome is ideal for first-time homebuyers, down-sizers, or investors alike. Step inside to a generous foyer, complete with a convenient powder room for guests. The open-concept kitchen, living, and dining area is perfect for entertaining, featuring a gas fireplace and direct access to the rear yard. Downstairs, you'll find two well-sized bedrooms, a full bathroom, and in-unit laundry. The primary suite boasts a walk-in closet and its own private ensuite for added comfort.The unit includes an exclusive-use parking space, with ample visitor parking available for guests. Situated in a prime location with quick access to the 417, public transit, parks, grocery stores, and top-rated schools, this home offers unbeatable convenience. For more details, including floor plans and a 3D tour, visit nickfundytus.ca. (id:28469)
Royal LePage Performance Realty
5 - 67 Steele Park Private
Ottawa, Ontario
Welcome to 67 Steele Park Private! This bright and generously sized 2-bedroom lower end-unit stacked townhome is a fantastic option for first-time buyers, those looking to downsize, or savvy investors. The main level welcomes you with a spacious entryway and a handy powder room--perfect for guests. Enjoy the open-concept layout featuring a modern kitchen, living room with a gas fireplace, and direct access to the backyard, making it ideal for everyday living and entertaining. On the lower level, you'll find two comfortable bedrooms, a full bathroom, and convenient in-unit laundry. The primary bedroom features a walk-in closet and a private 4-piece ensuite for added luxury. The unit also comes with a dedicated parking space and plenty of visitor parking nearby. Located close to the 417, transit, parks, schools, and shopping, this home checks all the boxes for convenient city living. Learn more at nickfundytus.ca. (id:28469)
Royal LePage Performance Realty
835 Prescott Street
North Grenville, Ontario
Simply spectacular! Welcome to this completely updated 3-bedroom century era home in the heart of Kemptville. Set on a spacious & private half acre lot with detached 2 car garage, this home offers a perfect blend of small-city charm and modern convenience. Virtually all aspects of the home have been improved- from insulation in the basement to feature ceilings & walls, all the way up to the new steel roof. Inside and out, the current owners have transformed this charming red-brick home and transported it into the 21st century. Total kitchen remodel brings a fresh and fabulous farmhouse style to the whole home. Easy access to the sitting room and formal dining room for entertaining all of your friends who love your new home. Fully renovated bathrooms including a gorgeous claw foot tub that your wife will absolutely adore. The upstairs bathroom is also large & beautifully upgraded. 3 good-sized bedrooms + a loft space for home office or quiet reading nook complete the upper level. The cherry on this cake is the stunning new sunporch, seamlessly blending additional living space with an updated curb appeal that is a natural match with the home's original charm. The exterior of the home has also seen numerous updates including metal roof, new French drain, all new siding on the house and garage, and extensive landscaping + tree removal. The backyard is a playground for dreamers, surrounded by mature trees and extending all the way back to the North Grenville Rail Trail. Heating, cooling, and electrical systems (new 200 amp panel) have all been completely updated. Full list of upgrades in attachments, it is extensive! No old stone has been left unturned, all of the heavy lifting has been completed to leave you nothing to do but enjoy your new lifestyle for years to come. This is a must-see home. ** Decorating bonus of $2,000 provided upon closing through BGRS Incentive program ** Added bonus- Driveway snow removal paid for entire winter! (id:28469)
Royal LePage Integrity Realty
71 Goodyear Road
Greater Napanee, Ontario
This 1,425 sq ft, two-story home, built in 1860, is located on a 10-acre lot on Goodyear Rd, just outside Napanee. The house has three bedrooms, four bathrooms, and not one, but two kitchens. It's a bit of a fixer-upper, but with some TLC, it could be a real gem. The property also includes a cozy guest house with one bedroom, one bathroom, and its own kitchen. It's great for visitors or maybe even as a rental for some extra income. Need space for your hobbies or storage? There's a large detached garage/workshop on the property, offering plenty of room for whatever you need. With 10 acres of land, you'll have lots of space to enjoy the outdoors, whether that's gardening, playing, or just relaxing in the peace and quiet. This property has a lot of potential and is just waiting for someone to bring it back to life. If you're up for the challenge, come take a look and imagine the possibilities! (id:28469)
Exit Realty Acceleration Real Estate
K B Realty Inc.
4345 Northfield Road
South Stormont, Ontario
Junk yard with two steel buildings. Land is almost 55 acres with agriculture and salvage zoning. One has an approximate 8750 sq. ft steel warehouse. Second outdoor steel 3300 storage facility great for any many purposes/ agriculture/machinery/etc. This has been used for a scrap yard for many years. Metal clad warehouse offers a 400 amp-3 phase wiring, one dug well with new water pump. This building will support many auto uses, HVAC, storage, etc services at site. (id:28469)
Royal LePage Performance Realty
Lt 12 Voyageur Bay Trail
Whitewater Region, Ontario
Tucked away from the main channel of the Ottawa River in the tranquil waters of Voyageur Bay, this 1.2-acre property offers peace, privacy, and the perfect canvas for your off-grid dream home or cottage retreat. Located in a picturesque rafting community, this high and dry lot is situated in an area where water levels remain stable year-round thanks to dam control - no flooding worries here! The lot comes fully prepared and ready for construction. A gravel driveway leads you into the property, where a cleared building pad awaits your vision. A drilled well is already in place, and engineered site plans detail the building pad location, well, and septic layout, taking the guesswork out of your build. While there is currently no hydro access, the area is ideally suited for solar or propane power systems, offering you the opportunity to live sustainably and self-sufficiently in a serene riverside setting. Ideally located just over an hour from Kanata, 30 minutes to Renfrew, and 45 minutes to Pembroke, you'll enjoy both seclusion and accessibility. Whether you're looking for a weekend escape, a retirement getaway, or a full-time residence immersed in nature, this property offers the rare combination of readiness, seclusion, and natural beauty. Enjoy easy access to the river, local rafting adventures, and the surrounding wilderness. Don't miss your chance to build your ideal lifestyle in this one-of-a-kind bayfront community. 24 Hour Irrevocable on all offers. (id:28469)
Royal LePage Edmonds & Associates
223-225 Higginson Street
Hawkesbury, Ontario
CALLING ALL INVESTORS! AFFORDABLE DUPLEX! Conveniently located to all amenities, featuring 2 separate hydro meters, 2 separate driveways, 2 hot water tanks, fenced property and 2 storage sheds. Annual gross income of $24,614.40 - Apt. 225 Higginson St.: main floor apartment, 2 bedrooms, rented at $1,300/month, heating & hydro extra, with lease; Apt 223 Higginson St.: second floor apartment, 1 bedroom, rented at $751.20/month, heating & hydro included, no lease. (id:28469)
Seguin Realty Ltd
1422 Lassiter Terrace
Ottawa, Ontario
Welcome to 1422 Lassiter Terrace, a well-kept 3-bedroom, 1.5-bath townhome tucked into a quiet residential pocket of Beaconwood and backing onto peaceful greenspace. This location offers the perfect blend of serenity and convenience. Walking distance to schools, shopping, restaurants, parks, the Ottawa River, transit, recreational trails, and highway access. Only 10 minutes to downtown Ottawa. The main floor features a large foyer, a bright and functional kitchen, a separate dining area, and a generous living room with direct access to the fully fenced backyard, perfect for relaxing or entertaining. Upstairs, you'll find three well-sized bedrooms, including a spacious primary with a wall-to-wall closet, along with a 4-piece bathroom. The finished lower level expands your living space with a large family room, laundry area, and plenty of storage. This home includes one dedicated parking space, with visitor parking conveniently located across the street. Families will also appreciate the park directly across the street, and residents enjoy access to the community in-ground pool. Condo fees ($491/month) include building insurance, windows, doors, roof, siding, fencing, lawn care, snow removal, and use of the community facilities. With easy walkability, future LRT access nearby, and a quiet setting backing onto green space, this home offers comfort, convenience, and value. Ideal for first-time buyers, downsizers, or investors. A solid opportunity in a desirable neighbourhood. Move in and enjoy. (id:28469)
Digi Brokerage
2462 Dunning Road
Ottawa, Ontario
Welcome to this beautifully updated 3-bedroom, 1-bath bungalow featuring a bright open-concept floor plan with flat ceilings and pot lights throughout. Located in Cumberland, just 5 min from Orleans. ??The living, dining, and kitchen areas flow seamlessly together, highlighted by luxury vinyl flooring and a modern fireplace with a warm wood-accent surround. The updated kitchen features stainless steel appliances, a double sink, a tiled backsplash, a centre island, and ample workspace for cooking and entertaining. A patio door off the dining area leads to a large deck overlooking the private yard, surrounded by mature hedges and complete with a storage shed. The home offers three comfortable bedrooms, including a spacious primary bedroom with ample closet space. The fully updated 5-piece bathroom features dual sinks and a white subway tile bathtub surround for a clean, modern look.Additional highlights include vinyl windows, a newer roof, a newer furnace, and a newer septic tank. Recent upgrades include septic tank, plumbing, electrical, insulation, water softener, reverse osmosis system, well pump, and parging, along with kitchen, bath, flooring, Vinyl windows, Furnace and Roof. The property also features a convenient drive-thru driveway from Dunning Road to French Hill Road. A hardwood staircase with metal spindles leads to the lower level, where you'll find a bright laundry room and a spacious rec room with five large windows and a suspended ceiling with pot lights-offering plenty of potential for an additional bedroom and bathroom. This move-in-ready home blends modern updates with functional living in a peaceful setting, just minutes from city convenience. (id:28469)
RE/MAX Boardwalk Realty
802 - 101 Queen Street
Ottawa, Ontario
Experience downtown living at its finest in this meticulously designed condo, offering the perfect blend of style, comfort, and convenience. Featuring modern finishes and well-thought-out spaces, this unit is the epitome of sophisticated living.The kitchen is a chef's dream, with a waterfall island, hidden fridge, freezer, and dishwasher for a seamless and sleek design. Enjoy the seamless flow of open-concept living and entertaining. The oversized glass shower and extra-large mirrors in the bathroom elevate the space, while in-suite laundry adds an extra layer of practicality.Stunning Amenities including the Skylounge with direct views of Parliament Hill a breathtaking backdrop for relaxing and entertaining. Large gym with modern equipment, including change rooms and a sauna for post-workout relaxation. Games Room featuring billiards and a fun, social atmosphere. Multiple boardrooms ideal for business meetings. Theatre Room for an exclusive movie night experience. Private outdoor space tucked away within the building for an afternoon escape. Concierge Services at the front door ensure every need is met, while the guest suites offer convenience for visitors. Prime Location Located in the heart of downtown, this condo is within walking distance to Ottawas best restaurants, shops, and iconic landmarks. Whether you're dining, shopping, or sightseeing, everything is just steps away! This is not just a condo; its a lifestyle. (id:28469)
Royal LePage Integrity Realty
81 Whitcomb Crescent
Smiths Falls, Ontario
Flooring: Tile, Flooring: Vinyl, Welcome to the beautiful town of smiths Falls, this unique and open concept home is ready for its first occupant. superbly designed with entertaining and comfort in mind, follow the flow of the main floor up to a unique second floor design with 2 ample bedrooms and their own bath. Then relax in the gorgeous primary bedroom on the top floor, double doors open to a spacious bedroom with walk-in closet and ensuite. The lower level's ceilings are high and allow for lots of natural light to pour in, making it perfect for a playroom or office. An amazing location in the new builds of Smith falls, combined with an incredible proximity to the historic lochs and canal, plus tons of amenities like a grocery, Starbucks, LCBO & more! Book your appointment today! Photos prior to tenant. (id:28469)
Coldwell Banker First Ottawa Realty
Unit 5 Suite 10 - 224 Hunt Club Road
Ottawa, Ontario
Looking to start your own business but want to avoid high build-out costs? This is your chance to operate your own beauty or hair-related business through a shared lease. The space is fully designed for beauty, hair, or wellness professionals. One simple monthly rent covers all expenses, including heat, hydro, water, and general management, allowing you to focus entirely on growing your business. Located in a high-traffic plaza with plenty of parking, this is an ideal spot to build your clientele. A minimum two-year lease is required. Visits are by appointment only - please do not approach the premises directly. (id:28469)
Keller Williams Icon Realty
36752 41 Highway
North Algona Wilberforce, Ontario
Welcome to this stunning property set on over 12 acres with breathtaking views of Lake Dore. This beautifully designed home features an open-concept kitchen, dining, and living area highlighted by large west-facing windows, perfect for soaking in spectacular sunsets over the lake. A cozy propane fireplace anchors the living room, creating a warm and inviting space to relax or entertain. The main level offers two bedrooms, including an oversized primary suite with his and hers walk-in closets and a spacious 4-piece ensuite bath. The unfinished walkout lower level is brimming with potential, complete with a rough-in for a bathroom, making it an ideal canvas to expand your living space. Comfort is ensured year-round with a propane furnace and central air conditioning. Outdoors, the property boasts 12+ acres with outbuildings, a second entrance off Shaw Woods Road, and direct access to Lake Dore just across Highway 41 perfect for swimming, boating, and enjoying everything this sought-after lake has to offer. (id:28469)
RE/MAX Pembroke Realty Ltd.
H - 70 Jaguar Private
Ottawa, Ontario
Tucked away in a quiet corner of a well-kept community, this stylish 2-bedroom, 2-bathroom condo offers the perfect mix of privacy, sunlight and modern design. Located on the peaceful rearside of the building with no rear neighbours, it is a serene retreat just steps from schools, parks, trails and public transit. Inside, the open-concept layout welcomes you with upgraded laminate flooring and large windows that fill the space with natural light. The kitchen features classic white cabinetry, a central island with breakfast bar seating and a smart flow into the living and dining areas ideal for both entertaining and everyday life. The primary bedroom includes a walk-in closet and private 3-piece ensuite, while the secondary bedroom sits beside the full 4-piece main bath, perfect for guests, family, or a home office setup. Painted in neutral tones, the entire unit feels fresh and move-in ready, offering all the style of a new build without the wait. Step out onto the covered balcony and enjoy your morning coffee or evening wind-down in peace. With included parking, this home checks all the boxes for comfort and convenience. Beyond your door, enjoy a location that's truly hard to beat: walking distance to public, Catholic, and French schools, nearby parks and trails, and a tranquil community pond. Whether you are starting out, downsizing, or looking for a turn-key investment, this is a condo you will be proud to call your own! Schedule a private viewing today! (id:28469)
Exp Realty
89/91 Murray Street
Ottawa, Ontario
Rare opportunity in the heart of the ByWard Market. Fully tenanted mixed-use building and an additional freestanding commercial building. Two prime retail spaces and two extensively renovated 2 bedroom apartments. Well maintained property. NOI $89,857. Seller will consider a VTB. Zoning is MD2 S72 Mixed-Use Downtown Zone which allows for further development. Will provide new build report for rear of property. 89 Murray is a three-story building with ground floor retail and two residential units on the upper floor, representing 2700 sq ft. 91 Murray is a separate unique one-story building at the rear of the property with 1,400 sq ft. 89 Murray - New asphalt shingle roof 2024. 200 amp main distribution panel, with each unit separately metered. One forced air gas fired furnace for the commercial ground floor unit & one for the two apartment units. 89 Murray Residential - Two 2 bedroom identical units have been extensively updated. Two storey apartments with hardwood floors & 6 appliances. Quartz countertops & newer cabinetry. Modern baths with gorgeous showers. Currently rented for $2000 each. Landlord pays water & heat. 89 Murray Retail - This space is air conditioned. The Barber Shop has been leased for 7 years. $3407 + additional expenses. 91 Murray Retail - The interior consists of 3 open living spaces, one with a wet bar area. There is an additional office, a bedroom area & a 3 piece bath. Extensively renovated in 2011 with new exterior EFIS, new roof, plumbing, interior walls, etc. New HVAC system installed 2024. Central air & forced air gas furnace. Separately metered for hydro & gas. Leased for $2825 + common expenses (including property taxes, snow clearing & maintenance). 2 non-conforming parking spaces. One residential unit will be vacant upon possession, as it is currently owner occupied. One of the Ottawa Mayor's top priorities for 2025 is to revitalize the ByWard Market by enacting a $129M plan before 2027. 48 hrs for showings & 24 hrs irrev on offers (id:28469)
Marilyn Wilson Dream Properties Inc.
89-91 Murray Street
Ottawa, Ontario
Rare opportunity in the heart of the ByWard Market. Fully tenanted mixed-use building and an additional freestanding commercial building. Two prime retail spaces and two extensively renovated 2 bedroom apartments. Well maintained property. NOI $89,857. Seller will consider a VTB. Zoning is MD2 S72 Mixed-Use Downtown Zone which allows for further development. Will provide plans for additional building. 89 Murray is a three-story building with ground floor retail & two residential units on the upper floor, representing 2700 sq ft. 91 Murray is a separate unique one-story building at the rear of the property with 1400 sq ft. 89 Murray - New asphalt shingle roof 2024. 200 amp main distribution panel, with each unit separately metered. One forced air gas fired furnace for the commercial ground floor unit & one for the two apartment units. 89 Murray Residential - Two 2 bedroom identical units have been extensively updated. Two storey apartments with hardwood floors & 6 appliances. Quartz countertops & newer cabinetry. Modern baths with gorgeous showers. Currently rented for $2000 each. Landlord pays water & heat. 89 Murray Retail - This space is air conditioned. The Barber Shop has been leased for 7 years. $3407 + additional expenses. 91 Murray Retail - The interior consists of 3 open living spaces, one with a wet bar area. There is an additional office, a bedroom area & a 3 piece bath. Extensively renovated in 2011 with new exterior EFIS, new roof, plumbing, interior walls, etc. New HVAC system installed 2024. Central air & forced air gas furnace. Separately metered for hydro & gas. Leased for $2825 + common expenses (including property taxes, snow clearing & maintenance). 2 non-conforming parking spaces. One residential unit will be vacant upon possession, as it is currently owner occupied. One of the Ottawa Mayor's top priorities for 2025 is to revitalize the ByWard Market by enacting a $129M plan before 2027. 48 hrs for showings & 24 hrs irrev on offers. (id:28469)
Marilyn Wilson Dream Properties Inc.
1146 Fourth Lake Road S
Frontenac, Ontario
The house on the hill on 15 acres of scenic woods, trees, granite outcroppings ,garden areas and a tranquil pond. The south facing views from the large sunroom make it all worth while to sip your morning coffee all year round. The new stylish four piece main floor bathroom is superb. The open concept kitchen leads to the sunroom or to the large main floor family room with hardwood floors. Upstairs the 3 bedrooms and office area are all good sizes and the master has a 2 piece ensuite. There is plenty of room to add another four piece bathroom too if required. A metal roof and a newer oil tank, furnace and hot water tank as well as an updated 200 amp panel box make living easy. Entrance can be from the lower level or the front door with a two sided covered rap around porch large enough for a party itself. The lower unfinished basement is high and dry and provides a great area for future expansion and there is also a roughed in area for another bathroom here. The board and batten siding is real wood and the home is wrapped in insulation under the siding which makes heating costs reasonable. With over 2000 sf of living area this home is a solid investment. Updates include new 200 amp panel box, oil tank 2021, solid wood eating bar in kitchen, and this combined with the metal roof, and high dry walk out basement, makes this a solid home for any young family to begin a new life in the country. Sitting on the hill provides privacy and panoramic views from the sunroom of the entire property. And all that road frontage makes severance possibilities an added value feature. Wakeup to the sounds of birds and wildlife. Home comes with an excellent well and septic. Just 55minutes to downtown Kingston, and not far from a large grocery store in Verona. If you like fishing you can possibly visit a different lake every day of the year in this land of lakes community. Enjoy the rural life for all its worth in this large family home that awaits a new owner. See it today. (id:28469)
RE/MAX Finest Realty Inc.
1577 Duplante Avenue
Ottawa, Ontario
Welcome to 1577 Duplante Ave. This completely renovated townhome is located in Fallingbrook in Orleans. Easy access to parks, schools, shopping, restaurants and other amenities. The main level of this home features an open concept floor plan with hardwood floors. The updated kitchen has quartz countertops and stainless steel appliances. This floor is completed with a dining room, great room and bathroom. The 2nd floor has new carpet in the common areas and new laminate in the bedrooms. This floor contains a large primary bedroom, 2 additional well appointed bedrooms and an updated full bath with cheater access to the primary. The finished basement with updated flooring is perfect for entertaining. The yard is fully fenced with an extended deck, shed and gardening area. Other updates include: Fresh paint, refinished hardwood on main level, new tile in the main bathroom and kitchen, driveway redone and sealed, newer roof, air duct cleaning. Rental application, Equifax credit check and 2 recent paystubs required. (id:28469)
RE/MAX Hallmark Pilon Group Realty
132 Conifer Creek Circle
Ottawa, Ontario
Welcome to the highly desirable neighbourhood of Monahan Landing in Kanata! This townhome is located in a premium spot on a cul-de-sac close to schools, parks, shopping, and steps to the Rideau Trail which will connect you to over 100kms of walking trails including the Trans Canada Trail. Stepping into this bright and airy Mattamy Lilac model will not disappoint. Keep the foyer tidy with the convenient mud room. The eat-in kitchen boasts a wrap-around island, breakfast bar, stainless steel appliances, pantry, and quartz counters. Open concept living & dining rooms feature hardwood flooring and flood with natural light - perfect for hosting game nights and entertaining! Upstairs you will find a convenient laundry room, 2 well-appointed bedrooms & a fresh 4-piece bath in addition to the primary bedroom which offers a great walk-in closet & a spa-like 4-piece bath with a deep free-standing soaker tub. The fully fenced backyard is perfect for BBQs in the summer. (id:28469)
RE/MAX Delta Realty Team
6 - 17 Marlborough Avenue
Ottawa, Ontario
Beautifully renovated Coach House situated in a building that was formerly the Italian Embassy! RENT INCLUDES ALL UTILITIES. Open Concept design that's incredibly spacious and loaded with rustic, charm and character. White Kitchen with stainless steel appliances open to the Living room and Dining room. Main floor powder room. Hardwood floors. Bedroom with ensuite bath. Second bedroom/loft space. This idyllic Location in the heart of Ottawa will suit your lifestyle to a T. Steps away from from Strathcona Park along the Banks of the Rideau River. Near University of Ottawa, Parliament Hill, Byward Market, Rideau Centre, National Arts Centre and Minto Sports Complex. (id:28469)
Right At Home Realty

