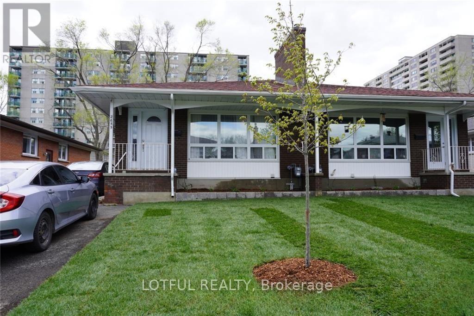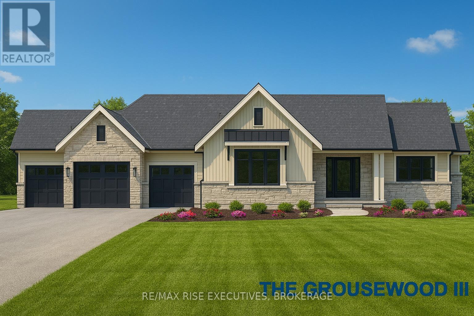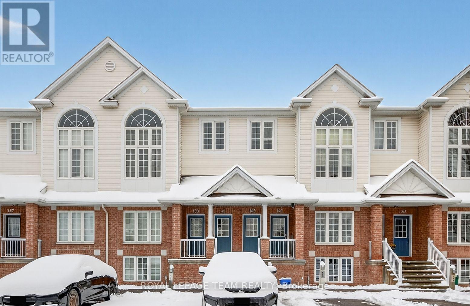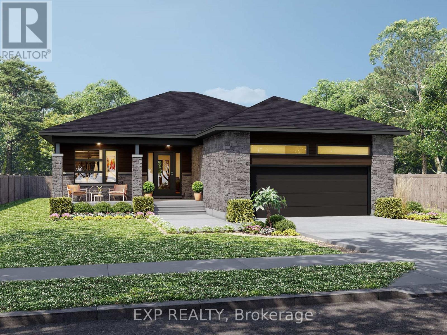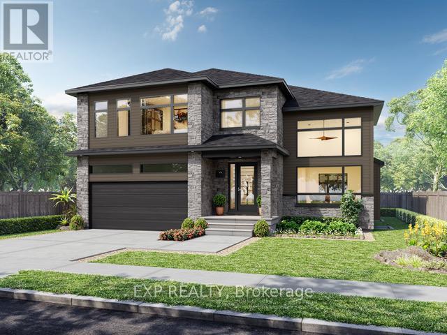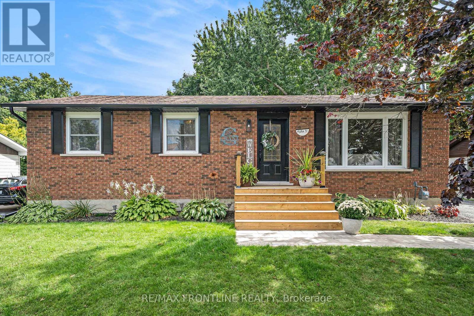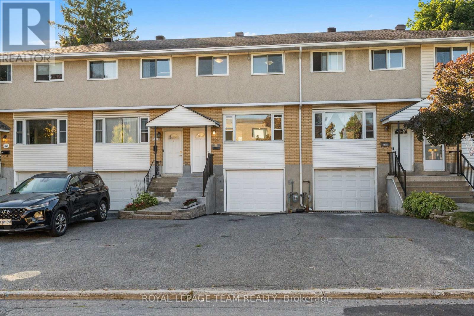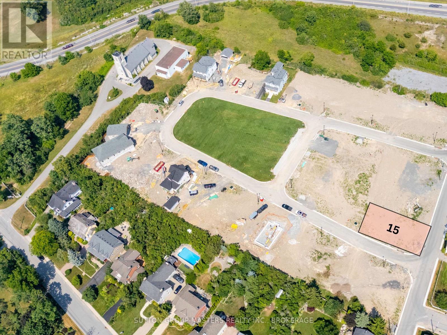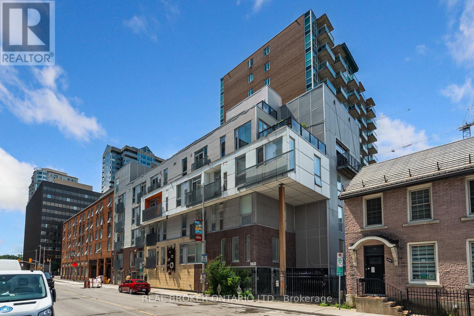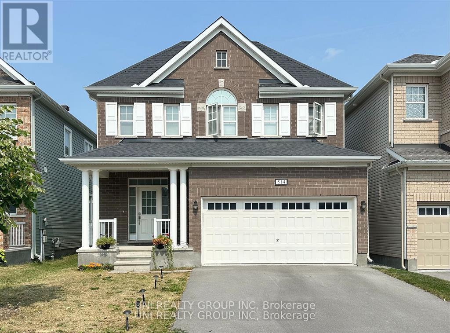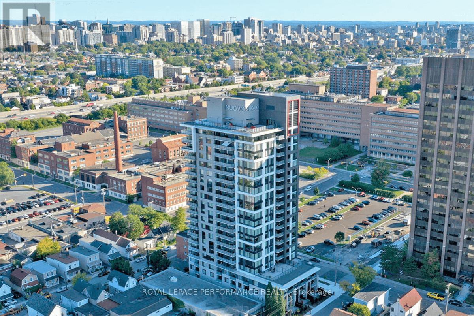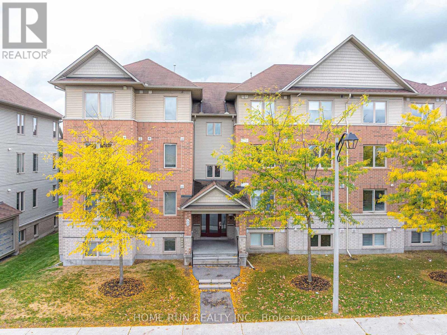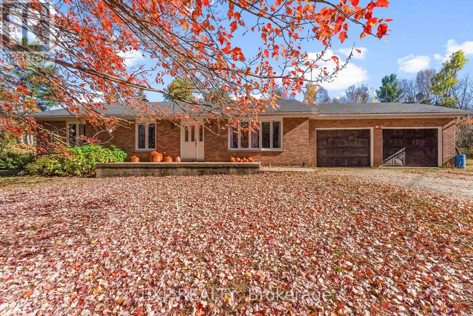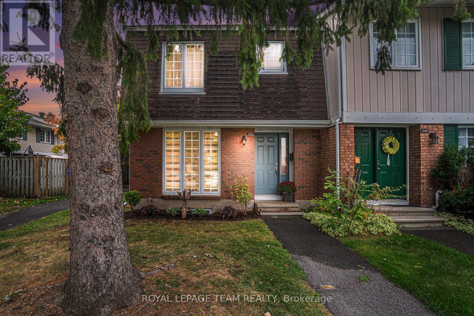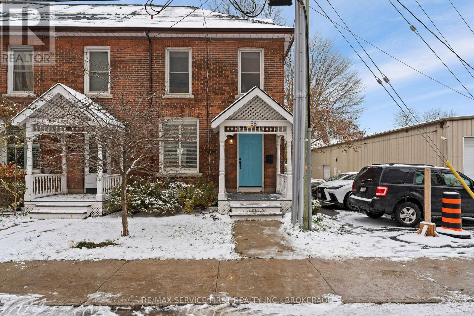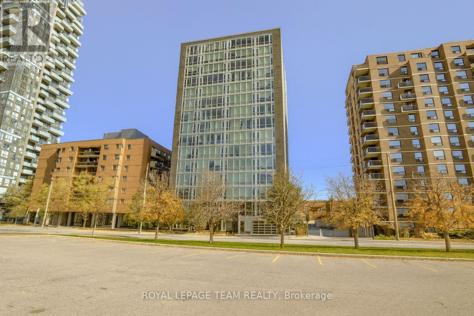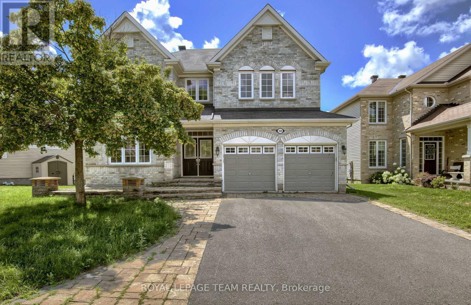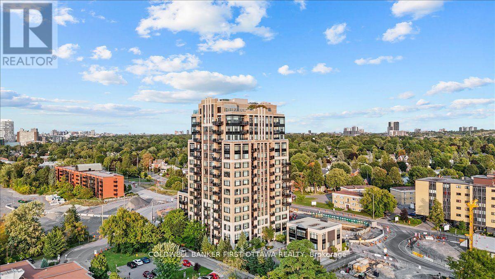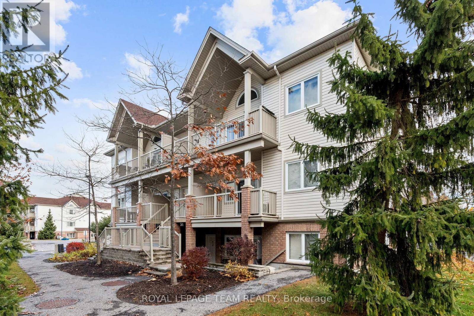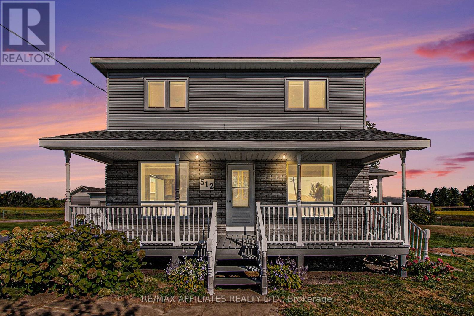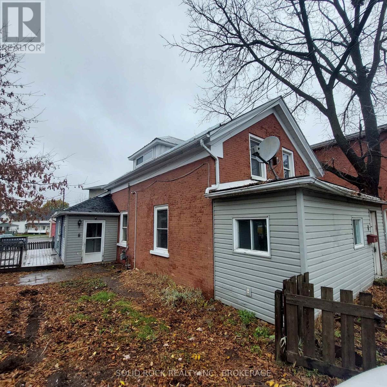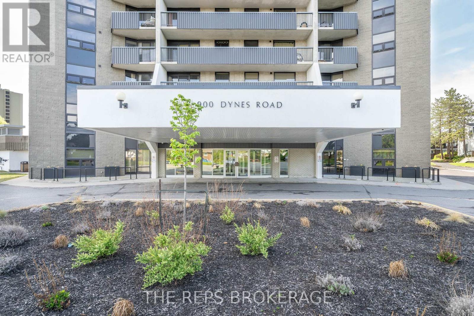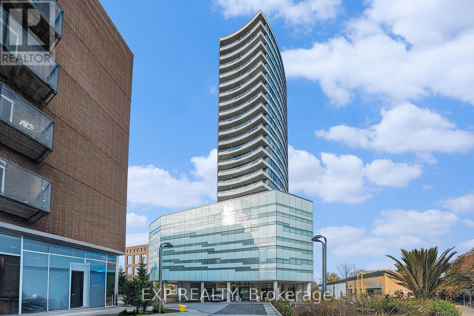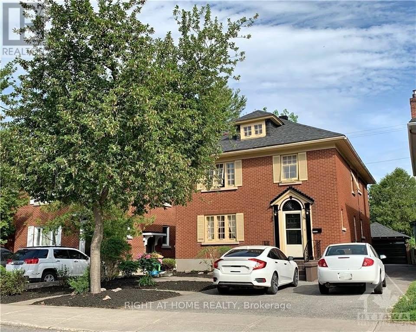2655 Don Street
Ottawa, Ontario
Cashflow with minimal down payment on this vacant, fully renovated semi-detached home featuring a legal secondary dwelling unit (SDU). Both units will be delivered vacant on closing, offering full flexibility to set your own rents - with income potential of up to $4,600 per month! Upstairs, you'll find three spacious bedrooms, hardwood flooring throughout, quartz countertops, double vanity sinks, and fresh paint that gives the home a bright, modern feel. Downstairs, the legal lower-level suite features two bedrooms plus an additional den/office, an in-unit laundry, and a beautifully updated kitchen and bath - perfect for generating rental income or multi-generational living. Located minutes from Britannia Beach, walking trails, parks, schools, and quick highway access, this property combines comfort, lifestyle, and profitability. Please contact for more details or a private tour. (id:28469)
Lotful Realty
202 Summerside Drive
Frontenac, Ontario
Experience superior craftsmanship at an exceptional price point within this estate-style subdivision just minutes north of Kingston. Built by Matias Homes, a premier luxury custom home builder, this 1,800 sq. ft. bungalow offers a beautifully planned three-bedroom, open-concept design featuring a full masonry exterior and an ICF foundation for unmatched efficiency and durability. Thoughtfully crafted with architectural angles, premium finishes, and timeless details, this home is designed to offer pride of ownership for years to come. With 9-foot ceilings, quartz countertops, hardwood floors, and premium windows and doors throughout, every space feels elevated and refined. Resting on 1.5 acres of flat, usable land at the end of a quiet cul-de-sac and only minutes from Highway 401, the property boasts a triple-car garage, a full brick exterior, and an elegant ensuite complete with a glass-enclosed shower. Buyers will have the opportunity to personalize their colours, fits, and finishes to truly make the home their own. What more could you ask for? Discover the Matias difference today. (id:28469)
RE/MAX Rise Executives
145 Wharhol Private
Ottawa, Ontario
145 Wharhol Private. Convenient Bells Corners location near amenities nearby and access to both 416 and 417. Close to DND headquarters on Moodie Drive and LRT. Upper unit 2 bedroom plus loft, 1.5 bathrooms. Main bathroom a soaker tub and access to the primary bedroom offering a walk-in closet and a balcony. Bright and spacious open-concept design with a 2 storey ceiling in the living room. Large eat-in kitchen with lots of cabinetry, storage closet and a balcony. Engineered floor on the main level. 5 appliances included. 1 parking space. Tenant occupied. *** (SHOWINGS: TUESDAY, THURSDAY OR SATURDAYS) *** (id:28469)
Royal LePage Team Realty
310 Turquoise Street
Clarence-Rockland, Ontario
Welcome to the stylish and functional Melrose bungalow model, crafted by ANCO Homes Ltd, offering 1,636 sq ft of thoughtfully designed living space in sought-after Morris Village. This 3-bedroom, 2-bath home blends modern comfort with everyday practicality. Step inside to discover a bright, open-concept layout with 9 ceilings and elegant coffered ceilings in the living and dining areas. The kitchen shines with quartz countertops, ceiling-height cabinetry, and plenty of natural light from loads of windows throughout the home. The primary suite offers a relaxing retreat with a private ensuite, while two additional bedrooms add flexibility for guests, family, or a home office. Complete with central air and a double car garage, this beautifully designed bungalow is move-in ready and built with the quality craftsmanship ANCO Homes Ltd is known for. (id:28469)
Exp Realty
306 Turquoise Street
Clarence-Rockland, Ontario
This beautiful model is one of our top sellers and not for no reason! Upon entering you'll notice the high cathedral ceiling and spacious, open concept living room and dining room full of natural lighting from the abundance of windows. The kitchen features an island with a quartz countertop & a large walk-in kitchen pantry. Upstairs hosts 3 spacious bedrooms while still being able to onlook the main floor. Each bedroom is equipped with their own beautiful windows. Not only does a beautiful 4pc ensuite accompany the main bedroom, but it even comes with a large walk-in closet. Along the side of the second floor, attached to the third bedroom, is a spacious Loft perfect for a teenager needing their own space or even for potential rental income! Enjoy the beautiful views and township of Clarence-Rockland while only a short drive away from two major cities. (id:28469)
Exp Realty
10 Mather Street
Perth, Ontario
Stylish bungalow living in the heart of Perth! Just a short stroll to downtowns quaint shops, cafés, and restaurants, this beautifully updated home blends modern upgrades with everyday comfort. The bright living room welcomes you with sunshine streaming through the picture window, while the crisp white kitchen will wow you with its farmhouse sink, chic coffee bar with filling station, gas range, and stainless appliances. Patio doors from the dining area open to your new deck and private backyard oasis perfect for morning coffee, family gatherings, or evening BBQs. The main floor offers 3 cozy bedrooms and a spa-like 4pc bath with cleverly designed barn-door storage. The lower level is mostly finished with a spacious family room, 3pc bath, laundry, and versatile flex spaces ideal for a 4th bedroom, office, or hobbies. Recent updates include new kitchen (2022) renovated 4pc bath (2024) , new luxury vinyl flooring in living/dining/kitchen (2024) , and new furnace and central air (2025) & New siding, patio door & more - all adding to the comfort and efficiency of this home. Move-in ready, stylish, and set in a friendly neighbourhood, its perfect for families and retirees alike - you'll love calling this one home! Make it yours today! PLEASE NOTE: SELLER RECENTLY ADDED DUCTWORK FOR NEW GAS FURNACE & CENTRAL AIR - REC ROOM CEILING HAS BEEN PATCHED & WILL BE FINISHED PRIOR TO CLOSING. (id:28469)
RE/MAX Frontline Realty
1308 Summerville Avenue
Ottawa, Ontario
Bright & Updated Freehold Row Home in Carlington! Welcome to this spacious, freshly updated 3-bedroom row house in the heart of Carlington, just steps from the scenic trails of the Experimental Farm and minutes to shopping, transit, and amenities. This freehold gem features an attached garage as well as a deep 100-ft private & fenced backyard! Inside, you'll love the bright and airy feel, thanks to large windows throughout and fresh white paint. The main floor offers a welcoming foyer with a large closet, a convenient powder room, and an open-concept living/dining area that flows into a beautifully renovated kitchen. The brand-new kitchen features sleek cabinetry, new countertops, a built-in microwave, and a new dishwasher, all overlooking a lush backyard oasis. Step outside to your sunny, fully fenced yard complete with a deck, grapevines, and gardens perfect for relaxing or entertaining. Upstairs, discover three generous bedrooms filled with natural light, a full bathroom, and a linen closet for added storage. The curb appeal shines with a freshly painted front door and garage door, rebuilt concrete steps, and a charming front garden. Whether you're commuting by bike, transit, or car, this central location makes it easy to get anywhere in the city all while enjoying the peace and greenery of the nearby Experimental Farm. Fresh, bright, spacious and move-in ready - just unpack and enjoy! (id:28469)
Royal LePage Team Realty
415 Wellington Street
Kingston, Ontario
Welcome to Barriefield Highlands, a rare opportunity to build your custom home in one of Kingston's most sought-after communities. Nestled in the heart of historic Barriefield Village and just minutes from downtown Kingston, this carefully planned neighbourhood blends heritage charm with modern convenience. This fully serviced, construction-ready Lot 15 offers 5,168 sq ft of prime space with 47 feet of frontage, looking directly on to historic Wellington Street. Ideally situated on a corner lot with a private lane behind the home for garage access, this parcel provides excellent flexibility for a variety of custom home designs. From spacious family residences to thoughtfully downsized retreats, Lot 15 offers lasting value and exceptional potential in a premium location. Residents of Barriefield Highlands enjoy access to a newly established community park, picturesque walking trails, and architecturally cohesive homes that reflect the character of the village. The location also provides quick access to East End amenities, CFB Kingston, Queens University, top-rated schools, hospitals, and the waterfront. All community infrastructure is in place including paved roads, curbs, underground utilities, sanitary sewers, and water mains, ensuring a smooth and efficient build. If Lot 15 is not the perfect fit, there are additional parcels still available within this unique heritage inspired community. Do not miss this rare chance to create your dream home in one of Kingstons most desirable and historic neighbourhoods! (id:28469)
Sutton Group-Masters Realty Inc.
102 - 360 Cumberland Street
Ottawa, Ontario
Welcome to 360 Cumberland Street a stylish and well-appointed condo tucked right in Ottawas vibrant ByWard Market. This unique two-level, 1-bedroom unit offers a smart, open-concept layout that blends modern design with urban charm.On the main level, you'll find a full 4-piece bathroom and a well designed kitchen with built-in kitchen peninsula, perfect for casual dining or hosting friends. On the upper level, enjoy the family room+juliette balcony across from the bedroom which includes the stacked washer and dryer. Storage locker included. Live steps away from cafes, restaurants, boutiques, and all the culture the Market has to offer. Perfect for first-time buyers, investors, or anyone seeking a downtown lifestyle. (id:28469)
Real Broker Ontario Ltd.
514 Honeylocust Avenue
Ottawa, Ontario
Want to enjoy convenient living with walking distance to shops, transit, parks, schools and more? This is the one for you!! This sun-filled 4 bedroom double garage single home is located in the heart of KANATA/STITTSVILLE and is MOVE IN READY! Long stretched foyer adds a welcoming feel to this stunning open concept floor plan. Formal elegant dinning room. Spacious Great Room is highlighted by wall of windows and a cozy gas fireplace! Plenty counter space and like new S.S appliances in kitchen with ample cabinetry and large functional island. Carpet FREE 2nd level features 4 spacious bdrms including 2 oversized walk-in-closets in the master bedroom, a relaxing bath oasis ensuite and a main bath. What a great opportunity! Don't miss out! All areas in the home have been professionally cleaned! (id:28469)
Uni Realty Group Inc
0804 - 518 Rochester Street
Ottawa, Ontario
Steps from Dow's lake, the luxury 685sqft Nuovo suite is available for lease assignment, features 6 stainless steel appliances, including a dishwasher and in-suite laundry. The premium finishes include quartz countertops and a built-in breakfast bar. Classic Shaker-style door cabinetry with tile backsplash and hardware. Enjoy the building's high-end amenities, rooftop patio, fitness facility, and social lounge! Storage locker available. Rental application and credit score required. Small pets allow (id:28469)
Royal LePage Performance Realty
6 - 50 Barnstone Drive
Ottawa, Ontario
Welcome home! This spacious & bright south-facing 2 bedroom, 2 bathroom condo is delightful inside and out and move-in ready. Simply unpack and relax! Wide open concept floor plan with Beautiful kitchen & large center island offers plenty of counter/storage space. Good sized bedrooms with fabulous oversized main bath. Cozy balcony overlooks the walking paths & park space below. Fantastic location & just steps to grocery store, pharmacy & Tim Hortons! Also close to public transit, schools, eateries and shops. Parks, Vimy Memorial Bridge, the Rideau River & all amenities of both Barrhaven and Riverside South communities - Whether it's for everyday living or entertaining -this home is sure to please! Just move in, enjoy and start making wonderful memories. - don't miss out on this amazing opportunity. Parking spot #13. 24hr irrevocable on offers. (id:28469)
Home Run Realty Inc.
91 Hillcrest Avenue
Killaloe, Ontario
Welcome to 91 Hillcrest Avenue, Wilno - Canada's First Polish Settlement! Discover this charming brick bungalow perched atop the scenic Wilno hills, offering privacy and country tranquility at the end of a quiet dead-end road. This spacious 5-bedroom, 1-bath home is perfect for families or those seeking a peaceful rural retreat. Inside, you'll find a bright and inviting living room that flows seamlessly into the open-concept kitchen with peninsula and dining area-ideal for family gatherings or entertaining. Step through the dining area to your private backyard oasis, featuring an in ground pool-the perfect place to relax and unwind after a long day.The large two-car garage provides ample space for vehicles, storage, or hobbies, while the generous yard offers plenty of room to play, garden, or simply enjoy the outdoors. The lower level is ready for your personal touch, offering great potential to create additional living space or a recreation room. Located just minutes from Wilno's historic landmarks, including the Wilno Heritage Park and the iconic Wilno Tavern, this property blends small-town charm with access to beautiful trails and outdoor activities. Only 50 minutes to Pembroke and 2 hours to Ottawa, it's the perfect mix of convenience and country living. (id:28469)
Exp Realty
218 - 440 Kintyre Private
Ottawa, Ontario
Welcome to 440 Kintyre Private, a charming END-UNIT townhome nestled in the heart of Ottawas desirable Carleton Heights Rideauview neighbourhood. This spacious three-bedroom, two-bathroom residence offers the perfect blend of comfort, character, and convenience for families, professionals, or savvy investors. Step inside to discover a warm and inviting living space anchored by a rare wood-burning fireplaceideal for cozy evenings and adding timeless ambiance to your home. The layout flows seamlessly from the bright living room into a functional kitchen and dining area, with ample natural light pouring in from the end-units extra windows.Downstairs, the finished basement provides a versatile retreatwhether you envision a home office, media room, or guest suite, the possibilities are endless. Upstairs, generous bedrooms offer privacy and comfort, while the full bath ensures convenience for busy mornings.Outside, enjoy the tranquility of a quiet private street with easy access to parks, schools, shopping, and public transit. 440 Kintyre Private is more than just a home its a lifestyle opportunity in one of Ottawas most connected communities.Whether you're starting out, settling down, or looking to expand your portfolio, this property is ready to welcome you. (id:28469)
Royal LePage Team Realty
581 Victoria Street
Kingston, Ontario
Beautifully blending historic charm with modern comfort, this updated century home in the heart of Kingston is move-in ready and full of character. This 4 bedroom, 1.5 bath, 2.5 storey home features plenty of original details - including exposed brick, parlour pocket doors, and classic baseboards - which are complemented by contemporary finishes throughout. The main floor features gleaming maple hardwood, spacious living and dining areas, and a custom kitchen with quartz countertops, apron sink, gas range (2023), and stainless appliances. Upstairs offers 3 bedrooms, plus a bright loft-style primary bedroom with skylights, updated baths, and convenient second-floor laundry. Major updates include: new deck (2014), roof (main 2019, flat 2022), front and rear windows (2014-2025), back door (2023), water/sewer line replacement to the street (2019), sump pump and backflow valve (2017), spray foam insulation (2020), central air (2019), and improved parking area with new gravel and grading (2019). Enjoy a private fenced yard, deck for entertaining, and parking for three vehicles.A rare combination of Kingston heritage and modern efficiency - just minutes to downtown, Queen's University, and all amenities. A 5th bedroom could easily be added to the current floor plan. (id:28469)
RE/MAX Service First Realty Inc.
304 - 201 Parkdale Avenue
Ottawa, Ontario
Welcome to SoHo Parkway. This sleek and modern 1 bedroom condo offers roughly 888 square feet of bright, open-concept living with stylish finishes throughout. The contemporary kitchen features quartz countertops, a generous island and stainless steel appliances, making it perfect for cooking or entertaining. Floor-to-ceiling windows flood the living space with morning light and open onto an east-facing private balcony.The spacious bedroom provides great comfort, while the sparkling 4 piece bathroom and convenient in-suite laundry round out this impressive unit. Enjoy a luxury lifestyle with access to high-end amenities including a fully equipped fitness centre, movie theatre room and boardroom. A private storage locker is included.Located steps from the LRT, Parkdale Market, and some of Ottawa's best shops and restaurants. No parking space, however you are right on a major transit line. Available December 1, 2025. No pets and no smoking. (id:28469)
Royal LePage Team Realty
184 Cheyenne Way
Ottawa, Ontario
Discover this spacious 4 bedroom, 3.5 bathroom two storey home offering roughly 3035 square feet above grade in the highly desirable Stonebridge and Barrhaven area. The main floor features hardwood throughout, formal living and dining rooms, and a gourmet kitchen with granite counters, a large island, stainless steel appliances and a walk-in pantry. The kitchen opens to a bright family room with a gas fireplace, creating a warm gathering space for everyday living.Upstairs, the generous primary suite includes a walk in closet and a well appointed 4 piece ensuite. Three additional bedrooms, a full bathroom and a versatile loft or office with a vaulted ceiling provide excellent flexibility for work or family needs.The fully finished basement expands your living space with a large recreation room and another full bathroom. The landscaped and fully fenced backyard backs onto greenspace and includes a patio perfect for outdoor relaxation.A double garage with inside entry and driveway parking for four vehicles completes this impressive home. Close to schools, parks, transit, Stonebridge Golf Club and all amenities. Non smoking home. Available December 1, 2025. Tenant pays utilities. Credit check, proof of income and references required.required. (id:28469)
Royal LePage Team Realty
1202 - 75 Cleary Avenue
Ottawa, Ontario
Discover a sanctuary of sophistication high above vibrant Westboro. This exquisite approximately 1,200 sq ft + Balcony residence offers a privileged perspective, featuring breathtaking, unobstructed panoramas of the Ottawa River, Gatineau Hills, and the downtown Ottawa skyline.Designed for both gracious living and entertaining, the open-concept layout is bathed in natural light from two exposures and hardwood throughout. The well-appointed kitchen boasts granite countertops and premium stainless steel appliances, while the expansive balcony provides a perfect setting for al fresco dining against a stunning backdrop.The generous master suite is a true retreat, complete with a walk-in closet, a spacious ensuite bathroom, and captivating river views, including summer fireworks displays. A second large bedroom, an additional den ideal for a home office, and a second full ample space for all needs.This exceptional residence includes in-suite laundry, an underground parking space, and a storage locker. Residents enjoy exclusive access to premier building amenities, including a state-of-the-art fitness center, a versatile party room, and incredible rooftop terraces. Walking distance to future LRT, walking and bike trails, top rated schools, Westboro village, Carlingwood mall and more! Location, Lifestyle, Luxury all here at 75 Cleary ave suite 1202! All utilities included condo fees except hydro. (id:28469)
Coldwell Banker First Ottawa Realty
L - 767 Cedar Creek Drive
Ottawa, Ontario
This stylish two-bedroom, one-bathroom upper-unit condominium is ideally located within moments of parks, shopping, restaurants, recreation, schools, and public transit, offering a connected and convenient lifestyle. Built by Tartan Homes, this move-in ready property features hardwood floors and cathedral ceilings. The kitchen, with a peninsula for added workspace, flows seamlessly into the open-concept living and dining area, all finished in a neutral colour palette. A spacious balcony off the living room provides an extension of the living space and includes a natural gas hookup for a barbecue. Additional features include in-unit laundry, one parking space, and hot water tank rental included in the monthly rent. (id:28469)
Royal LePage Team Realty
512 Route 600 E
Casselman, Ontario
Welcome to this charming 2-storey home nestled in Casselman, offering a perfect blend of space, comfort, and functionality. Step inside the main floor and be greeted by a bright living room with direct access to a private deck and fenced yard ideal for entertaining and family gatherings. The open-concept dining and kitchen area, complete with a convenient stovetop, makes meal preparation effortless. A large 4-piece bathroom with laundry facilities adds everyday practicality, while the expansive master suite featuring a full open bathroom with a bath and shower, large vanity, and generous closet space. You can also find a den with exceptional storage or even to have a gym. Upstairs, discover four bedrooms along with a handy 2-piece bathroom, perfect for family or guests. Car enthusiasts and hobbyists will love the detached garage setup: a double-door garage (24x26) plus an additional detached garage (25x28) and also a shed (9x12), offering abundant parking and workspace. This property combines village convenience with remarkable living space, both indoors and out. Dont miss your chance to own this lovely 2 storey, in Casselman! (id:28469)
RE/MAX Boardwalk Realty
8 Montague Street
Smiths Falls, Ontario
Welcome to 8 Montague Street, nestled in the heart of Smiths Falls. Calling all handy people, renovators, and investors - this 3-bedroom, 2-bathroom home is bursting with potential and ready for a new life. Conveniently located close to schools, parks, shopping, and all amenities, this property offers a fantastic opportunity to create your dream home or investment project. Sold under Power of Sale. Sold as is, where is. (id:28469)
Solid Rock Realty Inc.
2001 - 900 Dynes Road
Ottawa, Ontario
Fully renovated 3-bedroom unit on the 20th floor. Condo fee includes heat, hydro, water, and parking. Custom kitchen with quartz counters and gorgeous appliances. Brand new luxury vinyl flooring 8mm with amazing soundproofing and extremely durable. New Windows and Patio doors in 2024. The bathroom has also been completely redone with a custom glass and tile stand up shower. This clean, versatile, huge condo with lots of bright open space including in unit storage, three bedrooms a large living dining area, and a 40-foot balcony with stunning views of downtown Ottawa and Gatineau Hills (same gorgeous view from every bedroom). Easily rented for $2600 monthly. With an exclusive covered parking space (additional parking available for rent), semi-Olympic size swimming pool, sauna, library, and party room this is an ideal condo to focus on living your best life. Amazing location, walk to Carleton University, groceries (next door), banking, restaurants, McDonald's, Tim Horton's and more right next to the building you can literally walk to everything. Located in the heart of the city and right next to Experimental Farm, Hog's Back Park, Mooney's Bay and the Rideau Canal it's just a hop, skip, and a skate away from everything! Freshly painted large condo with stunning views and sunsets. (id:28469)
The Reps Brokerage
2403 - 485 Richmond Road
Ottawa, Ontario
Welcome to the Penthouse level at UpperWest, a prestigious address in the heart of Westboro! Prepare to be captivated by A SPECTACULAR PANORAMIC VIEW of the Ottawa River and Gatineau Hills from this exquisite 1-bedroom plus den condo. Step inside and immediately notice the 9-foot ceilings and a kitchen featuring an upgraded quartz-topped island and sleek stainless steel appliances. Carpet-free and a convenient in-suite laundry. Den, bedroom and bathroom are all thoughtfully equipped with a pocket door. The 100 sq ft balcony (complete with a natural gas BBQ hookup) allows a 180 degree view of the Ottawa River. LRT Station and Bikepath at your doorstep, Westboro Beach, transit, trendy restaurants, cafes, and all the sought-after amenities Westboro is known for are just a short walk away. Building amenities include a spectacular terrace and outdoor BBQ, an oversized gym and a social party lounge. The "Underground" parking is located on the 4th floor. Some photos are virtually staged. (id:28469)
Exp Realty
2 - 359 Fifth Avenue
Ottawa, Ontario
Superb location nestled between Bronson and Bank Street, in the heart of the Glebe, near Dows Lake and Carleton University. This bright and airy unit is in immaculate condition, featuring hardwood floors, cove ceilings, and a charming decorative fireplace. Windows are scheduled to be replaced with brand-new ones soon (installation pending). 2-Bedroom + Living & Dining about 900 SF living space. Ideal for a young professionals or a couple. All utilities are included in the rent tenant only pays for Internet. One parking spot is available for $70 per month. (id:28469)
Right At Home Realty

