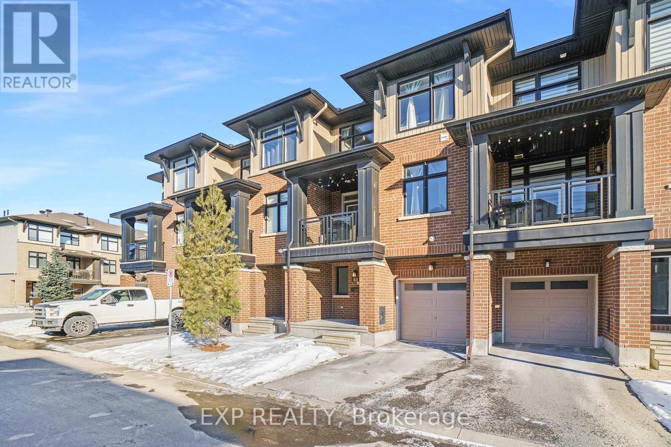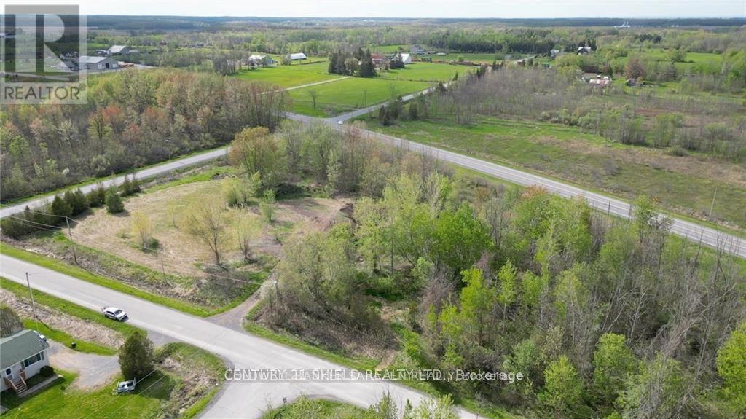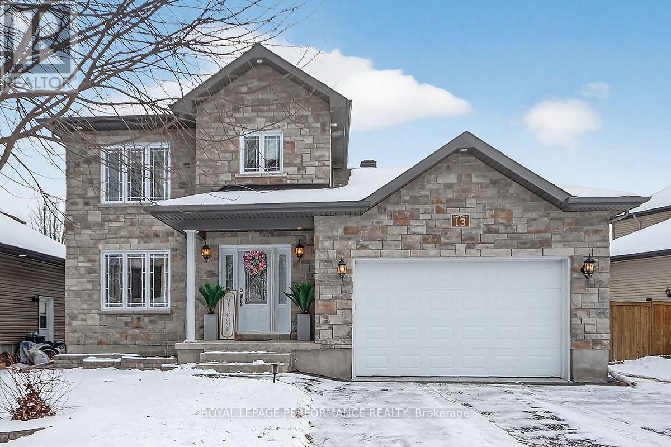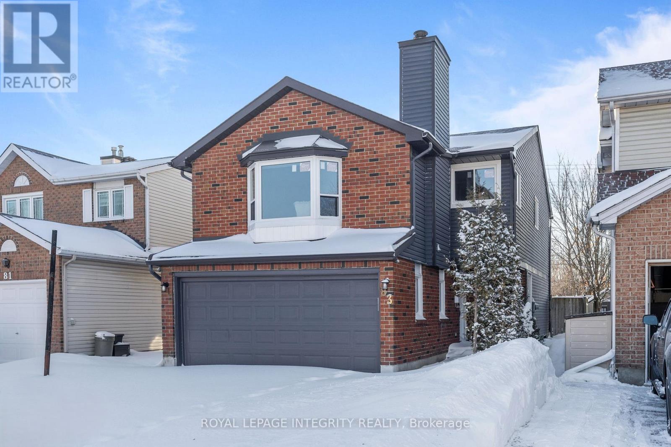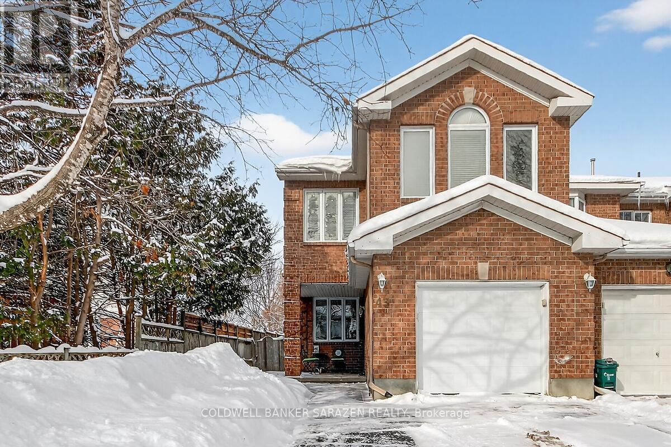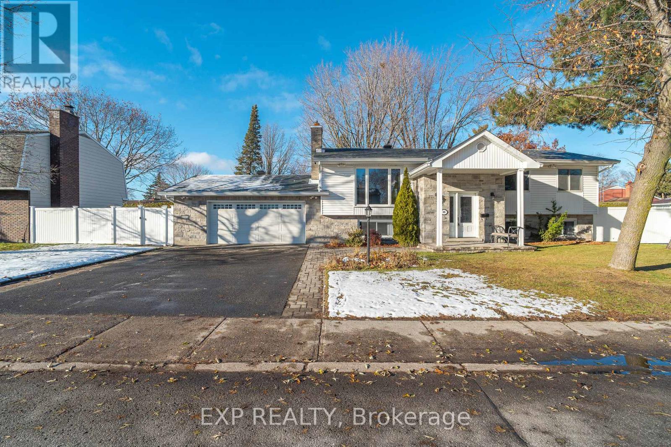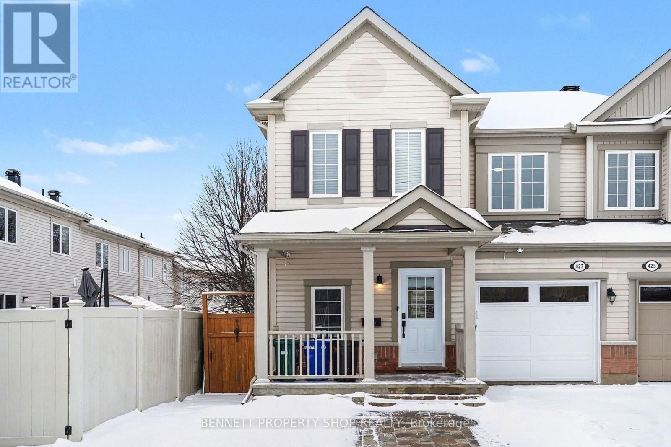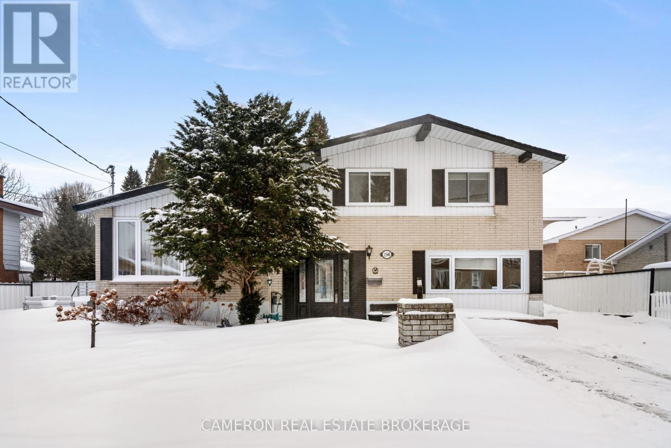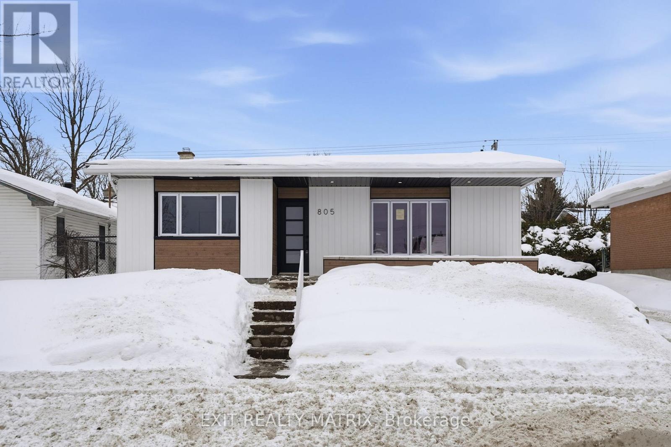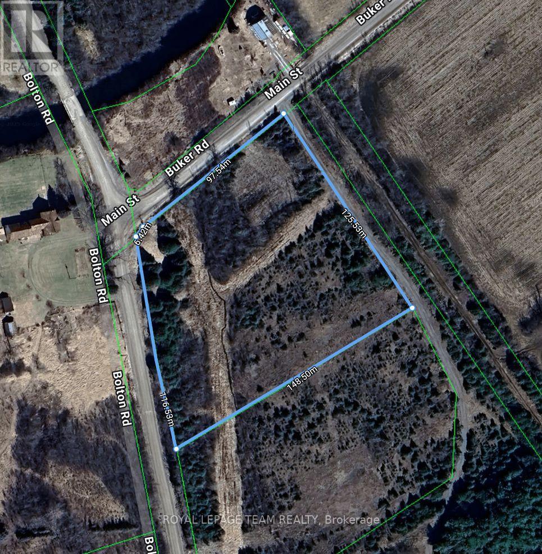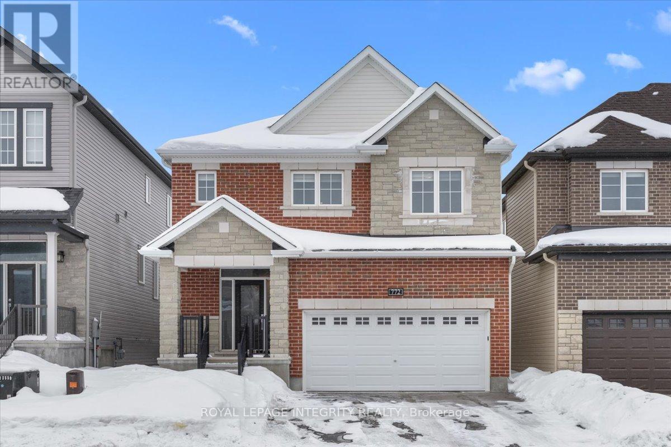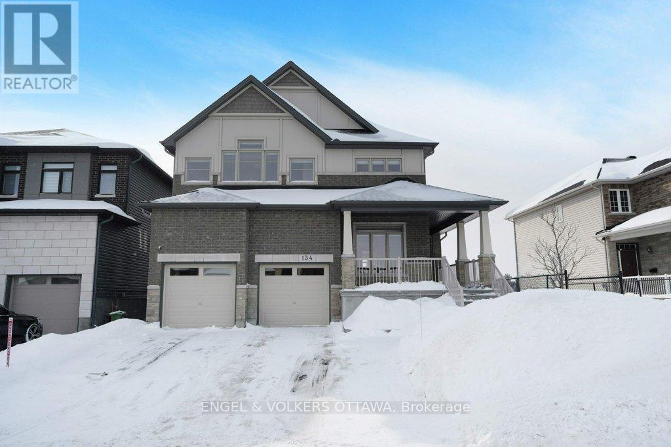83 Stockholm Private
Ottawa, Ontario
Stunning Freehold Townhome in Riverside South!Welcome to this fabulous private street enclave. The Granville Urban Town by Richcraft Homes offers a well-designed layout for luxury living, complete with a balcony, garage, and basement storage. Featuring 2 bedrooms, 2 full bathrooms, and 2 half baths, this well-maintained home is move-in ready. Close to shopping, restaurants, schools, parks, transitway, and bike paths. Immediate occupancy available. (id:28469)
Exp Realty
0 Chevrier Street
North Stormont, Ontario
Exceptional 3.75-acre LOT zoned General Commercial, permitting a wide range of uses including Residential, hotel, shopping centre, vehicle dealership, long-term care facility, restaurant, car wash, and more (see attached zoning list for full details). Ideally located at a high-exposure, high-traffic intersection of Highway 43, Tolmies Corners Road, and Chevrier Street, offering outstanding visibility and access. The property backs onto a growing residential subdivision of approximately 100 lots, with over half already built and occupied, providing strong built-in demand. Prime regional access just minutes to Highway 138, 15 minutes to Highway 417, and 15 minutes to Cornwall. A rare and versatile site in a rapidly developing area. (id:28469)
Coldwell Banker Sarazen Realty
13 Bellefeuille Street
The Nation, Ontario
Beautiful Home on a Quiet Cul-de-Sac. Experience the beauty of nature without compromising on comfort in this charming home located in a peaceful, family-friendly neighborhood. The main level features hardwood floors, a bright open-concept layout, a cozy living room with a gas fireplace, a dining room, and a functional kitchen with a sit-at island and plenty of cabinetry. Upstairs offers 3 spacious bedrooms and 2 bathrooms, including a primary suite with a walk-in closet and private ensuite. The fully finished lower level provides additional living space and a partial bath. Step outside to enjoy the backyard with a large deck and storage shed - perfect for summer barbecues, family gatherings, gardening, or simply relaxing in your own private outdoor space.A wonderful place to call home. (id:28469)
Royal LePage Performance Realty
83 Saddle Crescent
Ottawa, Ontario
Welcome to 83 Saddle Cres. a FULLY RENOVATED 3-bedroom, 3.5-bath detached home in the highly desirable Hunt Club Park neighborhood! This beautiful property combines modern finishes with functional design, offering a perfect blend of comfort and style. Step inside to discover an open-concept living and dining area, ideal for entertaining and everyday living. The brand-new kitchen features quartz countertops, stainless steel appliances, sleek cabinetry, and ample prep space truly the heart of the home. The second level showcases a sunken family room with a wood fireplace, perfect for relaxing or movie nights. The spacious primary bedroom boasts a walk-in closet and an ensuite bath with glass shower. Two additional bright bedrooms and a modern full bathroom complete the upper level. The fully finished basement offers even more living space, including a full bathroom and a versatile bonus room ideal for a home office, gym, or guest room. Enjoy the outdoors in the fully fenced, deep backyard perfect for children, pets, and summer gatherings. Carpet-free throughout, this home is move-in ready. Located in a family-friendly community, close to parks, schools, shopping, and transit, this is a home you wont want to miss! (id:28469)
Royal LePage Integrity Realty
43 Daventry Crescent
Ottawa, Ontario
GORGEOUS END UNIT in a Fantastic Location!Welcome to 43 Daventry - a beautifully updated 3+ bedroom, 3.5 bathroom home offering space, style, and a private rear yard.The exterior is just as impressive as the interior, featuring a 4-car driveway, interlock in the backyard, river rock landscaping in the front, a metal-roof gazebo, and a fully fenced private yard-ideal for relaxing or entertaining.Inside, the completely renovated kitchen is absolutely stunning, showcasing an extra-large quartz island with cabinetry on all sides, an incredible amount of cupboards, pull-outs, and smart storage. This kitchen is both beautiful and highly functional.The main floor offers all new wood flooring and tile, along with a bright living room enhanced by a cozy fireplace. A mid-level family room with a second fireplace provides additional flexible living space-perfect for families or entertaining.Upstairs, you'll find a very large primary bedroom plus two other generous-sized bedrooms. The finished basement adds even more living space, complete with newer Berber carpet and a bathroom featuring heated flooring for extra comfort.Extensive renovations and inclusions are listed in the attachments.All of this-and so much more-makes this home a must-see.Have a look. You'll be glad you did!-- (id:28469)
Coldwell Banker Sarazen Realty
49 Larkin Drive
Ottawa, Ontario
Beautifully Updated Hi-Ranch with Income Potential: Bright and spacious open-concept 2+2 bedroom, 3 full bath hi-ranch with an updated layout and plenty of natural light. The main level features parquet flooring, an L-shaped living/dining room, and direct access to the fully fenced PVC yard. The oak kitchen offers ample storage, a large pantry, pots-and-pans drawers, double stainless-steel sinks, and generous counter space. The primary bedroom includes a 4-piece ensuite , a large glass shower, and a walk-in closet, plus a bonus nursery/office. A second bedroom with a double closet completes the main level. The fully finished lower level provides excellent multi-generational or investor potential, with a large family room with gas fireplace, two additional bedrooms with double closets, and a full bath. Easily convertible to a legal secondary dwelling unit, this lower level with large windows, high ceiling height and tons of square footage would make a perfect apartment. A spacious utility room leads to the oversized 23' x 22' double garage with ramp access to the backyard. Move-in ready and ideal for families, investors, or those seeking flexible living space within walking distance to schools, shopping (Food Basics, Rexall, etc.), Walter Baker Sports Centre, multiple parks and restaurants. Roof (2020), windows (half 2008/half 1997), updated ABS plumbing, New (200 Amp) panel, Furnace (2014). (id:28469)
Exp Realty
427 Montserrat Street
Ottawa, Ontario
Renovated from top to bottom, this stunning open-concept end-unit townhome is located in the highly desirable Fairwinds community, close to shopping, recreation, parks, and schools. Thoughtfully updated throughout, this home offers modern finishes, excellent functionality, and turnkey living. The main level features a spacious foyer and beautiful hardwood flooring that flows through the open living and dining areas. The inviting living room is anchored by a cozy gas fireplace, creating a warm and comfortable space for everyday living and entertaining. The upgraded eat-in kitchen offers stainless steel appliances, quartz countertops, ample cabinetry, and patio doors leading to the backyard. The second level includes a generous primary bedroom with walk-in closet and a private ensuite featuring a stand-up shower. Two additional well-sized bedrooms, a full main bathroom, and the convenience of second-floor laundry complete this level. The fully finished basement provides a spacious family room ideal for movie nights, a home gym, play area, or home office. Outside, enjoy a large deck and fully fenced backyard, perfect for relaxing or entertaining. The hot tub is included. Sellers may also be open to leaving select items including fitness equipment, outdoor smart TV with protective case, lawnmower, and bedroom furniture. Extensive updates include kitchen renovation, hardwood flooring on main and second levels, basement flooring, heat pump, furnace, hot water tank, kick-sweep vacuum, roof, garage door, and main entrance door. A beautifully maintained home offering exceptional value in a fantastic location. Some photos are digitally enhanced. (id:28469)
Bennett Property Shop Realty
1540 Gage Avenue
Cornwall, Ontario
Welcoming 3-bedroom, 2-storey family home offering approximately 1600 sq.ft. of living space on a generous 70' x 127' lot in a quiet north-end location. The bright main-floor family room is warmed by a cozy gas stove and opens directly to a ground-level sun room, perfectly positioned beside the inground pool for easy summer entertaining and family fun. A spacious country-style kitchen with abundant cabinetry flows into a large dining room highlighted by a gas fireplace, creating an inviting space for everyday meals and special occasions.The second level features three roomy bedrooms plus a renovated bathroom complete with a soaker tub and separate shower. A standout bonus is the detached double garage/workshop in the rear yard, ideal for hobbyists, storage, or extra parking, along with the inground pool for those warm-weather days. Seller requires a completed and signed SPIS submitted with all offers, and a full 2 business days irrevocable for review of any and all offers. (id:28469)
Cameron Real Estate Brokerage
805 Cartier Boulevard
Hawkesbury, Ontario
Welcome to this extensively renovated bungalow located in the heart of the desirable Mont-Roc neighborhood-just steps away from groceries, the hospital, pharmacy, sports complex, and elementary school. This stunning home perfectly combines modern design, comfort, and convenience. Step inside to discover a bright open-concept main floor highlighted by a gorgeous glass railing staircase that serves as a striking focal point. The spacious living room invites relaxation and entertaining, while the modern farmhouse kitchen is sure to impress with its large center island, walk-in pantry, and stylish finishes throughout. The main floor also features two generous bedrooms and a beautifully updated full bathroom complete with convenient laundry facilities. Downstairs, the fully finished basement provides even more living space with a large family/rec room, two additional bedrooms, a second full bathroom, and a mechanical room ideal for storage or a workshop. Outside, the home's modern façade offers fantastic curb appeal, perfectly reflecting the quality of the renovations inside. Heated by a high-efficiency hot water system and complemented by a wall-mounted heat pump, this home ensures year-round comfort and energy savings. Whether you're starting a family, downsizing, or simply looking for move-in-ready elegance close to all amenities, this beautiful bungalow is sure to impress. (id:28469)
Exit Realty Matrix
Con7lt2 Buker Road
Merrickville-Wolford, Ontario
This beautiful, 3.65 acre building lot is situated on the corner of Buker and Bolton Road. This property offers an ideal backdrop to build the home of your dreams with ample space to design what you want in the peaceful town of Bishop Mills. Surrounded by trees, gives you ample privacy for a more, serene and peaceful life. (id:28469)
Royal LePage Team Realty
772 Cappamore Drive
Ottawa, Ontario
Built in 2022 and thoughtfully designed with over $80,000 in premium upgrades, this exceptional 4-bedroom residence blends timeless design with modern luxury. The open-concept main floor features 9' smooth ceilings, extensive pot lights, maple hardwood flooring, and an elegant hardwood staircase. The gourmet kitchen showcases upgraded cabinetry, quartz countertops, designer hexagon backsplash, upgraded hardware, stainless steel appliances, and a sleek black faucet. A chic accent fireplace with Euro Tile, customized lighting, and premium wallpaper by Colefax & Fowler elevate the space.Upstairs offers four generously sized bedrooms, including a luxurious primary suite with a spa-inspired 5-piece ensuite featuring double sinks, a standalone tub, and a newly upgraded walk-in shower with large-format ceramic tile. The main bathroom also includes double sinks and quartz countertops. The basement is professionally framed with excellent layout potential. The fully PVC-fenced backyard provides added privacy. Ideally located near schools, parks, transit, shopping, Minto Recreation Complex, and the future 416/Barnsdale interchange, this home offers quality craftsmanship and thoughtful design throughout. (id:28469)
Royal LePage Integrity Realty
134 Winterhaven Drive
Ottawa, Ontario
This beautifully appointed family home is sited on a prime lot and is designed with tall walls of glass, featuring additional clear-story windows that open onto an almost "cinematic view" of the ponds and the Mer Bleue conservation landscape beyond. The relaxing sensation created by the views can be enjoyed whether from the kitchen with a walkout to the upper deck with glass railings, the main seating area, or the primary bedroom suite. The generous open floor plan on the first level creates a grand space for entertaining large groups. The open foyer with 9 ft ceilings is flooded with light from glass on two sides and integrated with an open dining space anchored with a handsome gas fireplace and stone demising wall. A separate office on this level is away from the hub of the household, creating an ideal home office space and overlooks the covered verandah and street beyond. The second level is the "family space" with a bonus family room or a 5th bedroom if desired. The primary is generously appointed and offers exceptional views of the green space and a well-appointed ensuite boasting elegant light fixtures, a floating soaking tub, a glass shower enclosure and a double vanity, as well as a separate commode. 3 other bedrooms on this level are generously scaled. The finished lower-level walkout offers a private and covered outdoor space that is handsomely landscaped and finished. The outdoor cabana is "high level," and you may consider converting it into an outdoor bar area/kitchen, as the rear garden is polished and nicely landscaped with no side or rear neighbours. Plumbing is available on this level for an additional bath. This home is beautifully finished, meticulously maintained and is for the most discerning of buyers. (id:28469)
Engel & Volkers Ottawa

