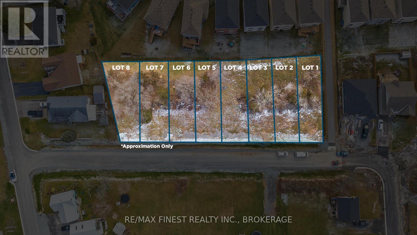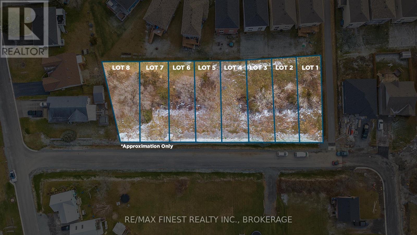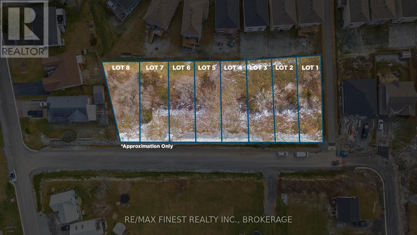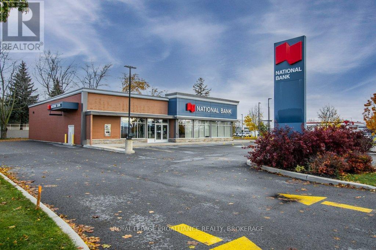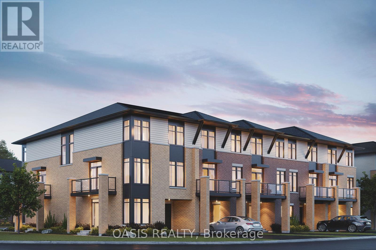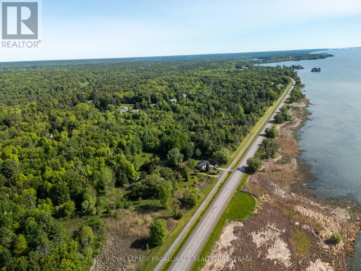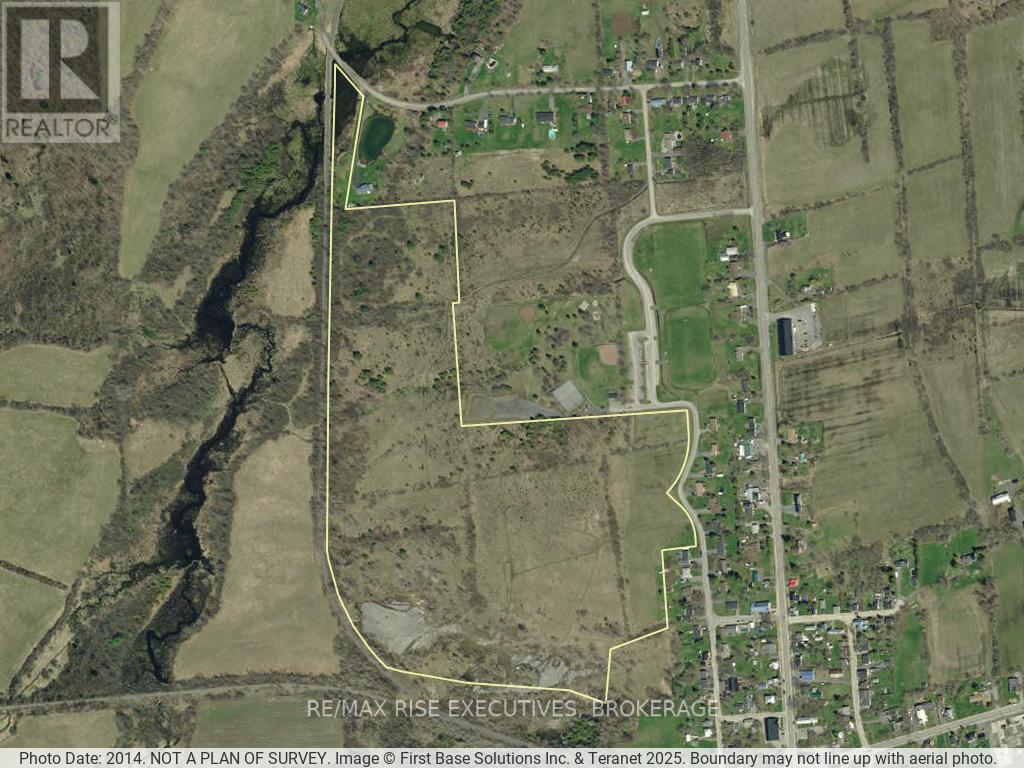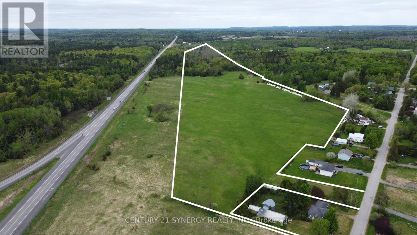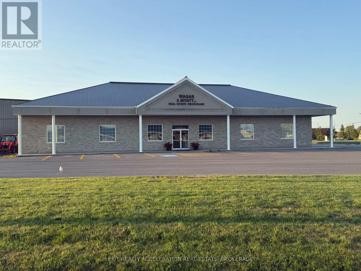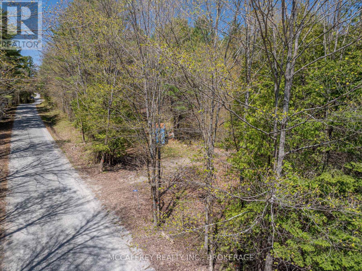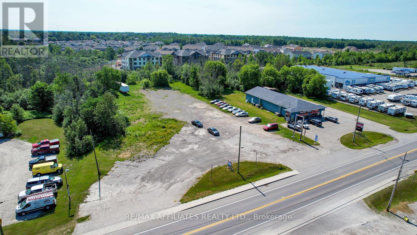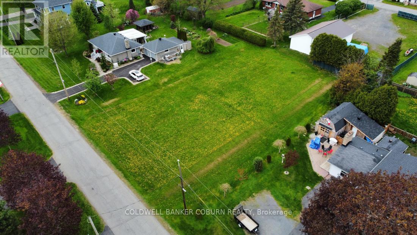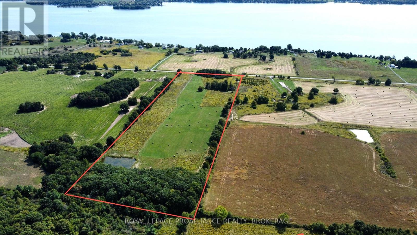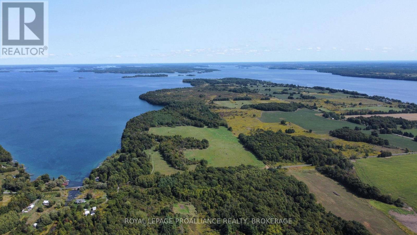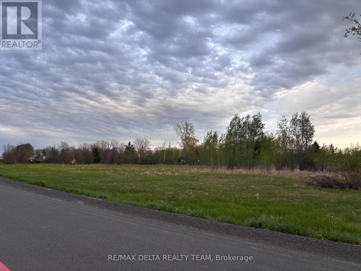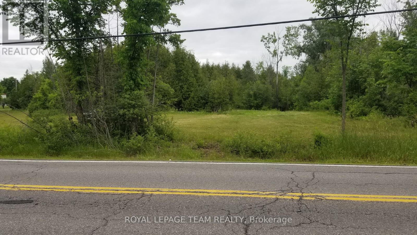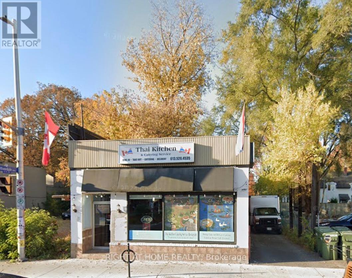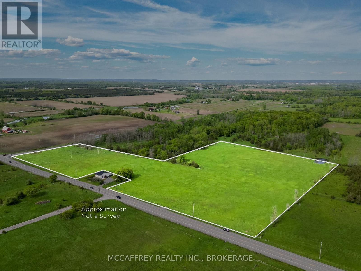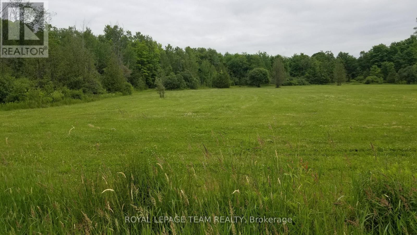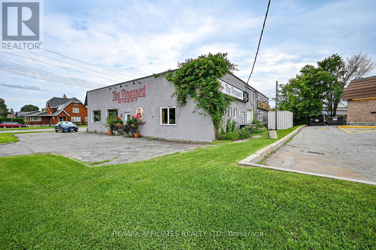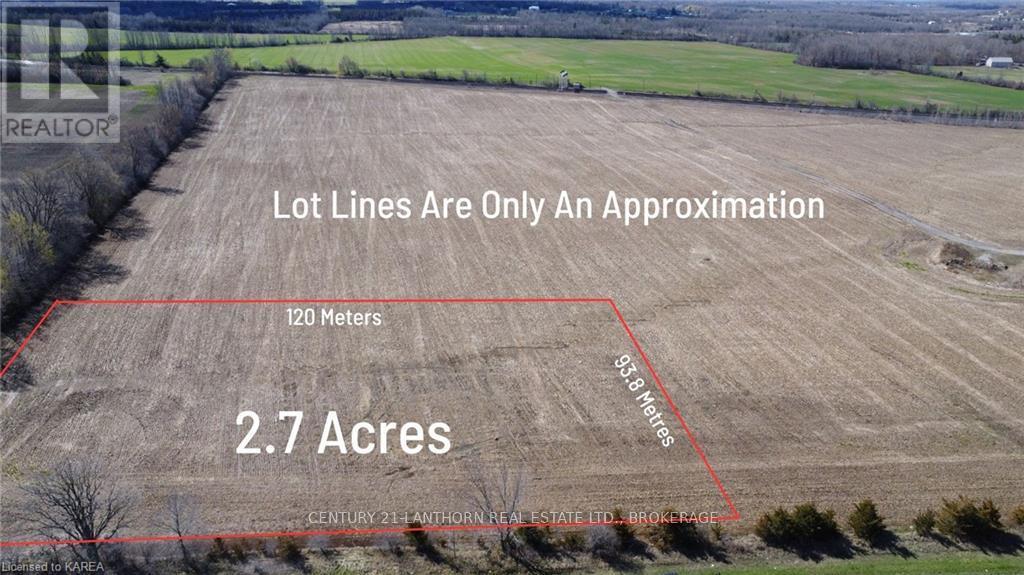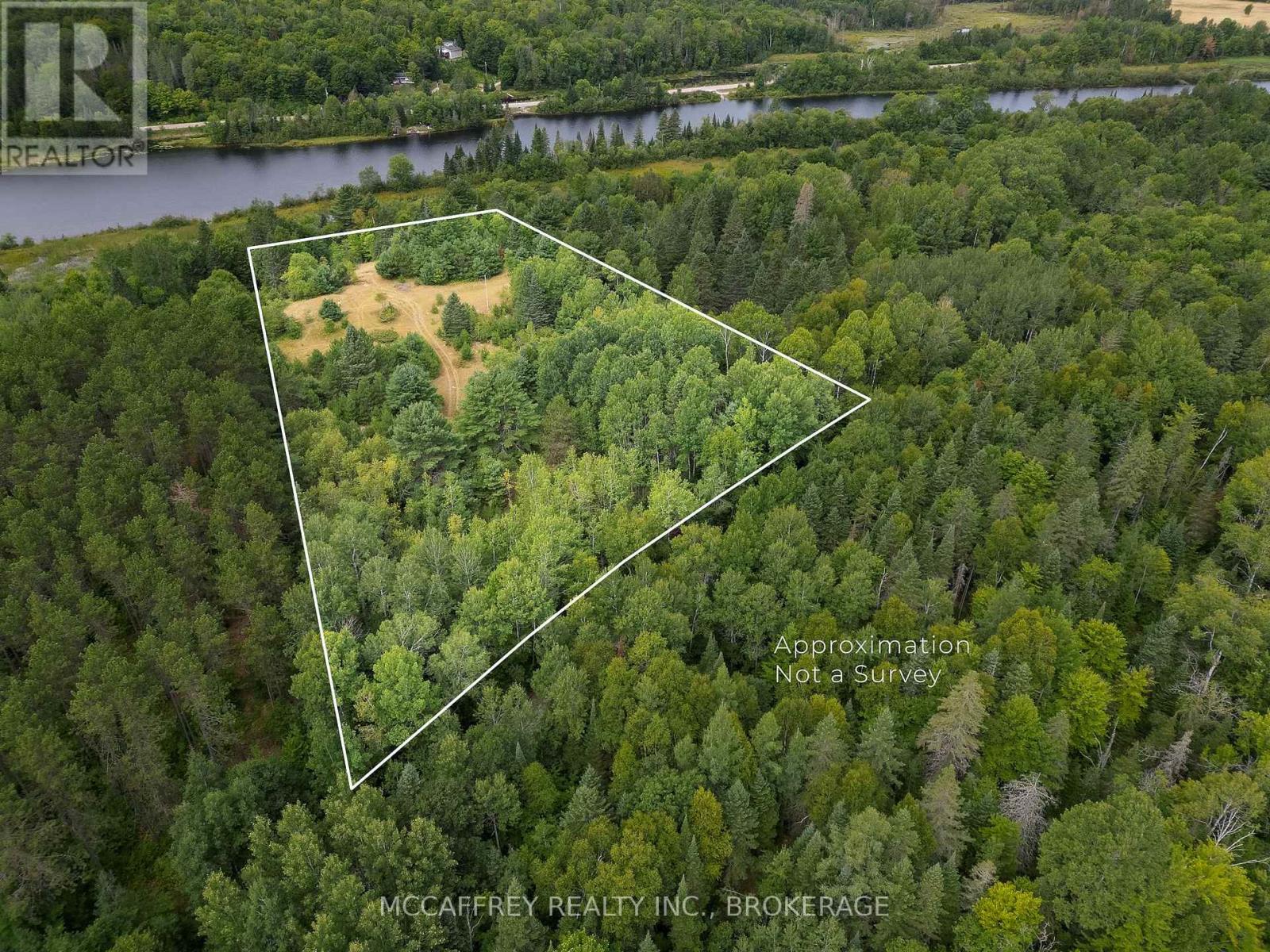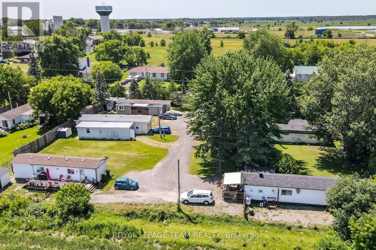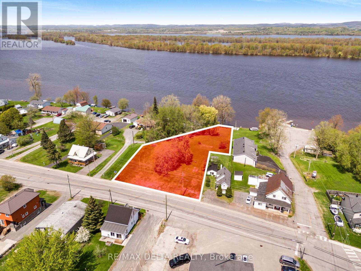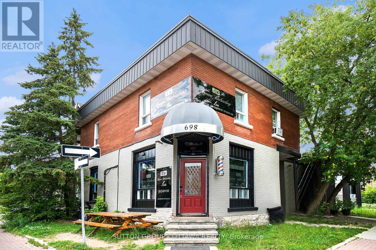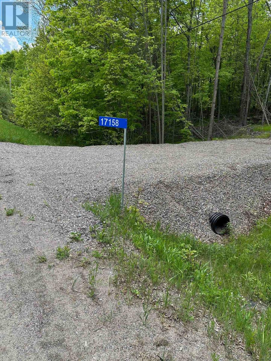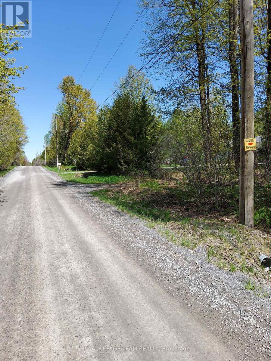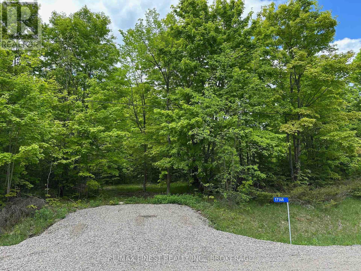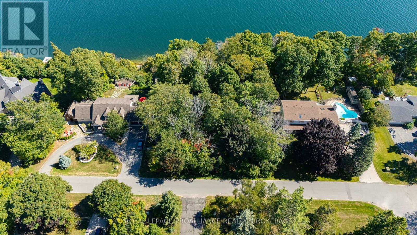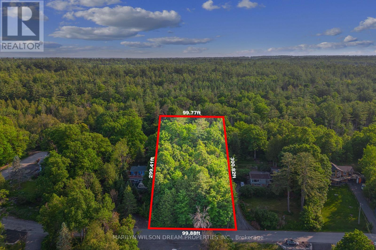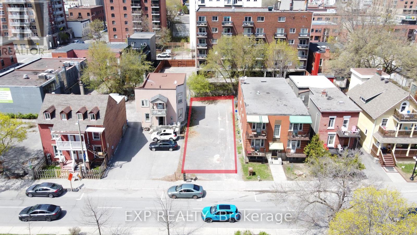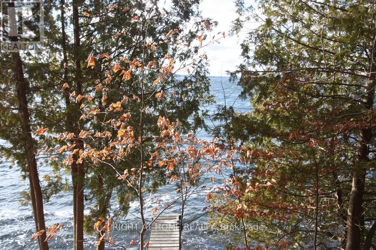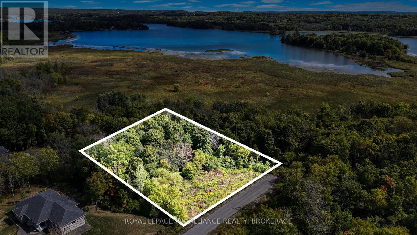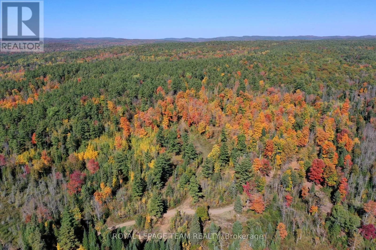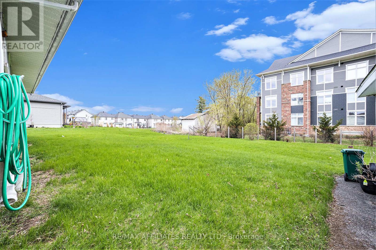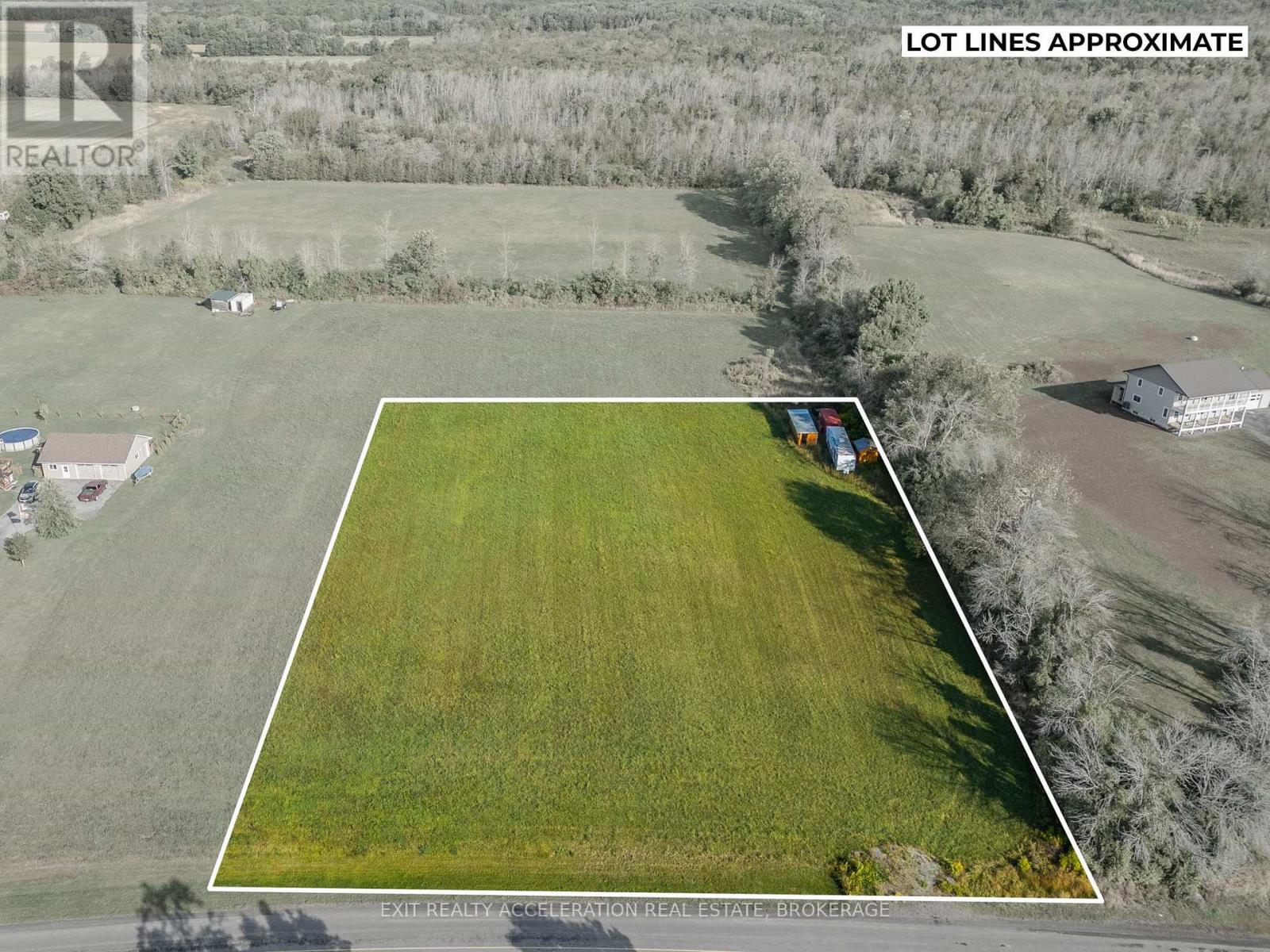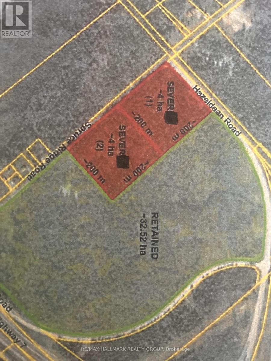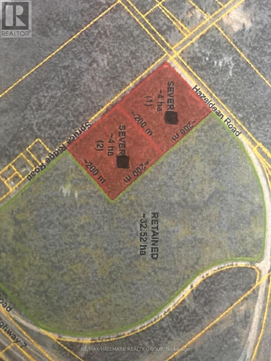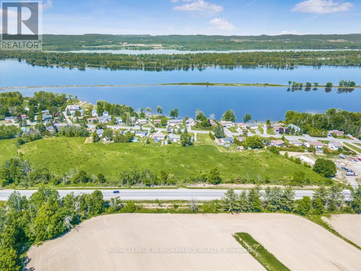Lot 6 Emma Street
Loyalist, Ontario
Discover the perfect canvas for your dream home on this spacious lot in the charming Village of Odessa, just steps from the historic Babcock Mill. This prime location is fully serviced with municipal water, sewer, and natural gas, ensuring a smooth build process. The street has recently been upgraded with new roads, enhanced stormwater drainage, sanitary sewers, and modernized utilities, adding lasting value to the neighbourhood. Enjoy a quiet setting with quick access to Highway 401 and the vibrant city of Kingston. Secure your slice of Odessa and start building your future today! (id:28469)
RE/MAX Finest Realty Inc.
Lot 8 Emma Street
Loyalist, Ontario
Discover the perfect canvas for your dream home on this spacious lot in the charming Village of Odessa, just steps from the historic Babcock Mill. This prime location is fully serviced with municipal water, sewer, and natural gas, ensuring a smooth build process. The street has recently been upgraded with new roads, enhanced stormwater drainage, sanitary sewers, and modernized utilities, adding lasting value to the neighbourhood. Enjoy a quiet setting with quick access to Highway 401 and the vibrant city of Kingston. Secure your slice of Odessa and start building your future today! (id:28469)
RE/MAX Finest Realty Inc.
2850 Prince Of Wales Drive
Ottawa, Ontario
Prime 1.96-acre development reserve parcel with excellent exposure along Prince of Wales Drive, just south of Fallowfield Road. Previously used for residential purposes; the house has been removed. While residential use is permitted, surrounding zoning suggests light industrial (IL) may be more appropriate, subject to rezoning approval. Rural services in place, including well, septic, hydro, and Bell service on site. A versatile opportunity in a rapidly developing area. (id:28469)
Lennard Commercial Realty
Lot 4 Emma Street
Loyalist, Ontario
Discover the perfect canvas for your dream home on this spacious lot in the charming Village of Odessa, just steps from the historic Babcock Mill. This prime location is fully serviced with municipal water, sewer, and natural gas, ensuring a smooth build process. The street has recently been upgraded with new roads, enhanced stormwater drainage, sanitary sewers, and modernized utilities, adding lasting value to the neighbourhood. Enjoy a quiet setting with quick access to Highway 401 and the vibrant city of Kingston. Secure your slice of Odessa and start building your future today! (id:28469)
RE/MAX Finest Realty Inc.
240 Ferland Street
Ottawa, Ontario
READY TO BUILD! Exceptional development opportunity in a high-demand, desirable neighborhood! This premium corner lot comes with approved plans to build 10 modern stacked townhomes, each designed with 2 bedrooms & perfect for today's buyers or tenants. All architectural drawings, development charges, site fees, and permits have been fully paid and are included in the purchase price, allowing you to start construction immediately. Whether you're looking to build and sell or retain for long-term rental income, this turnkey project offers outstanding potential and value. Don't miss this rare, shovel-ready investment opportunity! (id:28469)
Metro Ottawa-Carleton Real Estate Ltd.
2628 Princess Street
Kingston, Ontario
Prime stand alone retail/office opportunity in the west end of Kingston, with potential for drive-thru. 5,000 sq ft former bank with a combination of existing improvements that include open concept and built out offices, kitchenette, storage and meeting areas. 1 vault on site. Located on prime arterial route across from regional mall, Cataraqui Centre. City of Kingston transit stop directly out front of location (Routes 4&7). Ample parking spaces with potential opportunity to add additional spots at rear and west side of building. Total Asking Rent is $40.00 psf Net, $16.59 Taxes/CAM (2022) = $56.59 psf. Sub-Landlord will consider a net rent and additional rent amount equal to 70% of the gross rent, which equals being $40.00 psf gross rent plus utilities, as well as a free rent period (in addition to the fixturing period) as an inducement to a Sub-Tenant. Current Lease expires Feb 28, 2027. (id:28469)
Royal LePage Proalliance Realty
83 Rawah Private
Ottawa, Ontario
Big Discount reflected in price shown! Super popular "Gallery" back-to-back 3 storey towns, available for late summer possession! Conveniently located in the heart of South Stittsville Westwood development, near Robert Grant and Bobolink Ridge and very close to new Maplewood Secondary School. This end/corner "Cardiff" model, features approx 1,510 sq ft in all plus a basement level utility room. Your own attached garage, balcony and driveway parking for a 2nd vehicle. Main floor den, 2 beds and 2.5 baths, lovely open concept 2 floor with balcony. $15K in popular upgrades included, central air conditioning, water line to fridge, etc. Designer package "E" is currently being installed. Actual unit and models are available for showings. Interior photos shown are of the model home, so finishings will vary and appliances, artwork, window coverings and staging items are not included in the actual unit. $120 monthly maintenance fee for "Private" roadway. (id:28469)
Oasis Realty
1168 Thousand Island Parkway
Front Of Yonge, Ontario
Build your dream home on this spacious, 2 acre vacant lot in the heart the Thousand Islands. Watch the ships sail by in the St. Lawrence Seaway from your front veranda. Miles of walking/bike trails at your doorstep. Incredible views of Singer Castle and Chimney Islands. Located minutes from Highway 401 and only 15 minutes to Brockville. Immediate possession possible. (id:28469)
Royal LePage Proalliance Realty
Pt Lt 7-8 Notre Dame Street
South Frontenac, Ontario
Prime Development Opportunity within the Hamlet Designation of Harrowsmith, featuring approximately 850 feet of frontage along Notre Dame Street. The site is directly adjacent to Centennial Park and recreational facilities, and backs onto the K&P Trail - part of the broader Cataraqui and Rideau Trail system - exceptional lifestyle amenities for a residential development. Just 17km to the Hwy 401 & 38 interchange and minutes from Kingston, this location offers both rural charm and urban convenience. The property lies within a defined Settlement Area under the South Frontenac Official Plan, which states: "It is the intent of the Township that these Settlement Areas will be the focus of a significant portion of new residential and non-residential development." Subject to municipal and planning approvals, the site represents an opportunity for a residential draft plan of subdivision. The combination of proximity to Kingston, adjacent parkland, trail access, and highway connectivity-set within a community. (id:28469)
RE/MAX Rise Executives
7 Grantham Road
Horton, Ontario
Your Rural Dream Starts Here! Discover just over half an acre of untouched, fully treed land on beautiful Grantham Road offering over 132 feet of road frontage and endless potential. This serene, wooded lot is the perfect canvas for your dream home or cottage getaway. Nestled in a peaceful rural setting, it offers the ultimate escape into nature yet remains easily accessible, just minutes from a local boat launch and both the Ottawa River and Bonnechere River. Whether you're planning to build now or invest for the future, this property offers privacy, beauty, and opportunity. Nature lovers, boaters, and outdoor enthusiasts this is the one you've been waiting for. Please do not walk the property alone. Call your real estate agent to schedule showings. (id:28469)
Royal LePage Integrity Realty
265 Main Street
Alfred And Plantagenet, Ontario
An excellent opportunity for builders and investors! This serviced lot in the growing community of Plantagenet is zoned and approved for a 6-unit residential development. The property is being sold with a full suite of valuable documents and approvals, including architectural renderings and floor plans for a 6-plex, a minor variance approval, a zoning amendment, a detailed layout plan, an engineering report, a sewer and water management report, and a professionally prepared site plan. Most of the groundwork has been done just bring your builder and start your project with confidence. Located close to amenities, schools, and local services, this is a turnkey opportunity to develop a high-demand multi-unit property in a welcoming, small-town setting. As per form 244, 24hrs irrevocable on all offers. (id:28469)
RE/MAX Delta Realty
00 Milton Stewart Avenue
Mcnab/braeside, Ontario
A chance to shape your vision from the ground up - this expansive 43-acre parcel offers a blank canvas with massive potential. Once completed, the future installation of Miller Service Road will provide over 3,000 feet of frontage, making access and visibility ideal for a variety of development possibilities. Currently featuring two areas with road frontage on Milton Stewart Road and an access point on the McNab Braeside Rail Line. Part of the property is actively cropped (2025 crops excluded from sale) and includes a section of mixed bush, adding to its character and versatility. Location is key: just 3 minutes to the highway, 13 minutes to Arnprior, 34 minutes to Kanata, and 20 minutes to Calabogie - all the amenities and resources you need are within easy reach. Whether you're looking to develop, invest, or build, this is a prime opportunity to turn bold ideas into reality. (id:28469)
Century 21 Synergy Realty Inc.
112a Industrial Boulevard
Greater Napanee, Ontario
This well-appointed office space offers an excellent opportunity for your business to thrive in a prime location. Currently operating as a real estate office, the layout is designed to accommodate a professional setting with multiple private offices, a welcoming reception area, ample storage, and a comfortable staff area. Situated at a busy intersection, the property provides maximum visibility and convenience, making it an ideal choice for businesses looking to attract clients and grow their presence. With plenty of on-site parking and easy accessibility, this space is ready to support your teams success. (id:28469)
Exit Realty Acceleration Real Estate
1690 Ira Morgan Way
Ottawa, Ontario
WOW! THIS IS THE ONE!! The perfect lot to build your custom dream home. A STUNNING 2.3 ACRE BUILDING LOT. WELL TREED. PRIME LOCATION of Country Hill Estates! The lot is ready for the DESIGN/BUILD OF YOUR DREAM HOME. The SIMPLY MAJESTIC build location nestled in the towering trees has already been cleared. Culvert and 235ft Driveway in place. Over 100 loads of fill brought in. It is PERFECT! Ideally located mere minutes to all the amenities of Metcalfe/Greely/Findlay Creek/Manotick and surrounding areas. Close proximity to Future HARDROCK Hotel. Rural PRIVACY and TRANQUILITY with the conveniences of city services close by. HIGH-SPEED WIFI Available. A stunning BACKDROP/SURROUND FOR YOUR DREAM HOME. Must see to appreciate the magnitude/beauty of this lot. Survey Attached. Natural gas pipeline runs through the front of the property, easement in favour of TC Energy. (id:28469)
Paul Rushforth Real Estate Inc.
1088 Kashwakamak Lake Road
Frontenac, Ontario
Serene and lush forest property awaits a new family to share in the tranquility offered by Mother Nature. Over 42 acres of property located on Kashwakamak Lake Road with trails meandering throughout. Property has often been regarded for the numerous white pine and oak trees and potential for possible further severance options. Note: Bunkie and Blue Seacan will be removed prior to sale. Please contact listing brokerage to book a showing prior to visiting property. (id:28469)
Mccaffrey Realty Inc.
153 Lombard Street
Smiths Falls, Ontario
This property has plenty to offer, and certainly won't go unnoticed as it is located on one of the busiest streets in town, and neighbours the towns shopping district with stores like Walmart, Canadian Tire, LCBO, several chain restaurants, shops, and car lots. Opportunity not only lies with the frontage of this property, but it also backs onto the Cataraqui Trail as well, along with a booming residential development just beyond the trail. The flat site conveniently has two entrances off of Lombard St. Environmental Site Assessment reports on file. This property is a very rare vacant lot in this part of town, and ready for development. Call today!! (id:28469)
RE/MAX Affiliates Marquis
12103 Julia Street
South Dundas, Ontario
HERE IS A FANTASTIC OPPORTUNITY TO BUILD YOUR DREAM HOME WITH VIEWS OF THE ST. LAWRENCE RIVER. Located on Julia Street in the Hamlet of Mariatown Ontario, just west of Morrisburg, Ontario, this premiere, residential building lot with a view to the south of the St. Lawrence River is your starting point. This large 0.479 acre lot has frontage of 115.16 feet and a depth of 165.48 feet and is suitable for the construction of almost any style of home. Natural gas is available along Julia Street. This lot is grassed and fully graded to meet the elevation of Julia Street with the potential of salvaging the top soil for landscaping after construction. There is a community park directly on the river at the west end of Julia Street and a bike path leading to Morrisburg. Located just minutes from the Morrisburg Plaza and HWY 401, the St. Lawrence River, shopping, banks, restaurants, parks, swimming beach, boat launch & dock, medical & dental clinics, golf, curling, arena, library & Upper Canada Playhouse are all a short walk or bicycle ride away. (id:28469)
Coldwell Banker Coburn Realty
Pt Lt 8 Road 96
Frontenac Islands, Ontario
Magnificent 25 acre farm located on the eastern end of Wolfe Island. Here you'll find breathtaking sunrises from the east and sunsets to the west, and incredible panoramic water views of the St. Lawrence shipping channel, over the peaceful countryside. As you turn off Hwy 96 through a canopy of trees, follow the road down the middle of the lush, rolling green pasture, as deer and wild turkey scurry to the mature treed boundaries and birds soar above. While a majority of the farm is currently being farmed for hay, note the thoughtfully placed areas of 5000 reforested evergreens. Next you'll find a duck pond, a retreat for the area's abundance of wildlife. A shed and outhouse are tucked in along the edge of the property's large wooded area, providing shade on a hot summer day. The self-maintained woods offers numerous species of trees, soon to tap for maple syrup in the spring and enough wood to cut to keep you warm through the winter. This property offers endless potential, offering many ideal sites to build your country dream home, start your hobby farm, for the outdoor enthusiasts, or the perfect spot to escape and be one with Mother Nature, while its size and rural zoning allow for potential for future severances. Visit this property and be amazed. It's time to come enjoy Island life. (id:28469)
Royal LePage Proalliance Realty
Pt Lt 4 Stoney Point Lane
Frontenac Islands, Ontario
Incredible, private, 1.2 acre waterfront building lot on the St. Lawrence River. Located on sheltered Irvine Bay on the north shore of Wolfe Island in the heart of the Thousand Islands is where you'll find this piece of paradise. This property's level grade leads to close to 200 feet of natural clean, flat rock shoreline, which offers great swimming, fishing, sailing, and is a paradise for water enthusiasts. Enjoy mother nature's peaceful countryside surroundings and breathtaking sunsets over the bay. This is the perfect spot to build your dream home or recreational retreat. (id:28469)
Royal LePage Proalliance Realty
2775 Chartrand Road
Champlain, Ontario
Are you looking for your next development opportunity? Look no further! A 45 minute drive East of Ottawa lies 5.9 acres of land nestled right by the Ottawa River, between Alfred and L'Orignal. This parcel of land would be perfect for a handful of new homes, cottages or a campground. This could become THE next location for buyers! Don't miss this fantastic opportunity to develop this gorgeous area! (id:28469)
RE/MAX Delta Realty Team
1661 8th Line Road S
Ottawa, Ontario
New price! A premium location for this homesite! Close to Metcalfe,Greely and 20 mins to Ottawa South.Level open lot with scattered trees. Drive by-Have a look! Sign on property-View anytime. (id:28469)
Royal LePage Team Realty
1300 Bank Street
Ottawa, Ontario
Restaurant for Sale Turnkey Opportunity in Prime Ottawa Location 4.8 Google Rating Excellent Reputation!This is an asset sale of a highly rated, fully equipped, and tastefully decorated restaurant, licensed for 42 seats, and located on one of Ottawa's busiest commercial streets. Key Features:4.8-star Google rating loyal customer base and excellent reviews Fully equipped commercial kitchen with all chattels, fixtures, and equipment included Liquor license is transferable Includes two Farmers' Market memberships (Orleans and Barrhaven)Stylish, modern interior design High-traffic location with strong visibility. There is a basement about the same footprint with a small cooler and multiple chest freezers. Note: Business name and goodwill are not included in the sale Lease Details:Monthly rent: $4,000 + HST plus property tax and insurance and utilities; Tenant is responsible for property taxes. A similar lease can be arranged with the landlord for the new tenant. Important: Showings by appointment only through ShowingTime Please do not disturb staff. All offers should accompanied by schedule B. (id:28469)
Right At Home Realty
0 Bridge Street W
Greater Napanee, Ontario
Welcome to your future paradise on this lovely 15 acre +/- vacant land parcel, perfectly positioned to offer both tranquility and convenience. Boasting advantageous road frontage along Bridge St W and Deseronto Road, this remarkable property invites you to bring your vision to life. Whether you're dreaming of building a secluded dream home or exploring the potential for development, the choice is yours. Retain the entire sprawling acreage for yourself or opt to possibly sever portions of the land to accommodate your ambitions. The landscape is a picturesque canvas of rolling hills and pockets of mature trees, providing a serene backdrop that's perfect for a private retreat. Located just outside the city limits, this property offers the best of both worlds: a feeling of serene seclusion while being mere moments away from downtown Napanee. Whatever your dreams may be, this land is ready to make them a reality. Don't miss this chance to secure a large piece of land with incredible future potential! *Anyone walking the property is doing so solely at their own risk.* (id:28469)
Mccaffrey Realty Inc.
1621 8th Line Rd Road S
Ottawa, Ontario
Just reduced by $20,000--Great homesite-clean,level lot-Minutes from Metcalfe,Greely,Findlay Creek areas.Ready to build your new home! 2.02 acres---(205 ft frontage X 415 ft deep) (id:28469)
Royal LePage Team Realty
942 Cameron Street
Ottawa, Ontario
This lot is right next to 970 Cameron Street (Treed area in photos, MLS X12032267), making this a massive opportunity to combine and create a large-sized lot! Opportunities like this don't last. Build your dream home or next investment project on this desirable vacant lot just steps from the water. With all utilities readily available and water connected, this property is shovel-ready for builders, developers, or anyone looking to design and construct their perfect custom home. This lot offers a rare blend of natural beauty and urban convenience ideal for investors looking for high-potential land or homeowners seeking a connected lifestyle. (id:28469)
RE/MAX Hallmark Realty Group
202 Percy Street
Smiths Falls, Ontario
Welcome to 202 Percy St and 15 Broadview Ave E. - an exceptional commercial opportunity in a thriving community hub! Positioned next to a busy gas station/convenience store and a bustling strip mall with a gym, restaurant, pharmacy, and retail shops, this property offers high visibility and steady foot traffic. Featuring dual street access, each unit comes with plenty of parking. The Broadview Ave side boasts large windows, high ceilings, and two entry points, providing an ideal retail or office space. The Percy St side offers 3-phase power, a ground-level overhead/loading door, and is perfectly designed with a reception area, workspace, and private office. With four schools just blocks away and a high walking score, this location attracts significant local traffic, making it perfect for retail, services, or office use. Don't miss this outstanding investment opportunity! (id:28469)
RE/MAX Affiliates Marquis
00 Belleville Road W
Tyendinaga, Ontario
Build your dream home here! This 2.7 acre lot is in and ideal location, while retaining a rural feel, it is just minutes away from Napanee, Belleville and Prince Edward County. Close to the401 for an easy commute to Kingston or Belleville. The lot is cleared, flat and will have well installed before completion of severance. This blank canvas can be whatever you want it to be. (id:28469)
Century 21 Lanthorn Real Estate Ltd.
0 Flying Club Road
Greater Madawaska, Ontario
Discover an outstanding land opportunity on Flying Club Rd in Griffith. Set in a peaceful natural setting, this parcel offers the privacy and flexibility to bring your vision to lifebuild a home or cottage, secure a recreational retreat, or hold as a smart land investment. The propertys generous footprint provides room to plan your layout, outbuildings, and outdoor living spaces, with convenient road access and the tranquility of the countryside. Property has been approved to be severed to 1 hectare lot conditional on survey being completed. A rare chance to purchase land with built-in future potential. Buyer to verify all measurements, permitted uses, and availability of services to suit their plans. (id:28469)
Mccaffrey Realty Inc.
12170 County 3 Road
North Dundas, Ontario
Wow, real estate at 14 times gross income, with very low expenses! Rental of 7 mobile home lots: $27,084 per year Lower maintenance costs, unlike traditional rental buildings, mobile home parks generally require less maintenance. Tenants are responsible for the upkeep of their own homes. The investor only needs to handle common services, such as septic tank pumping or road maintenance. Therefore, there are no expenses related to window replacements, balconies, roofs, or repairing damaged units. High profitability since all mobile homes are owned by the tenants, they do not risk losing their homes. This ensures that rents are always paid without loss. In case of unpaid rent, the amounts are usually settled during the sale of the mobile home. Insurance premium: only $640 per year. Connected to the city water supply Please note that the negotiation margin is low. (id:28469)
Royal LePage Team Realty
3211 Main Street
Alfred And Plantagenet, Ontario
This premium waterfront lot offers exceptional development potential with approved zoning for up to 10 residential units. Fully serviced with municipal water and sewer, this rare feature adds tremendous value and convenience. Included in the sale are a complete set of professional documents to streamline your project: Survey Plan, Civil Plan, Slope Stability Report, Stormwater Management Report and Servicing Brief, Erosion and Sediment Control Plan, as well as architectural renderings and plans for a 10-unit residential build. Whether you're planning luxury condominiums or upscale rentals, this lot offers a scenic setting, small-town charm, and significant development head start. Opportunities like this are few and far between, secure this exceptional waterfront investment today. (id:28469)
RE/MAX Delta Realty
698 Cooper Street
Ottawa, Ontario
Exceptional mixed-use fourplex positioned prominently at the corner of Cooper and Percy in high-demand Centretown. This income-generating asset features three residential units (one 3-bed, one 2-bed, and one 1-bed), plus a street-level commercial storefront - perfect for retail, professional services, or studio use. Flexible TM zoning allows multiple configurations and excellent upside potential. Ideal for investors seeking stable income, value-add repositioning, or a strategic owner-occupier opportunity. Walking distance to Chinatown, Little Italy, future Lebreton Flats arena, LRT, and downtown core amenities. A high-visibility property primed for growth. Income is based on stabilized figures (market rents, etc.). (id:28469)
Sutton Group - Ottawa Realty
17158 Road 509
Frontenac, Ontario
Welcome to 17158 Road 509, Sharbot Lake Beautifully treed 4-acre lot located just minutes north of the full-service village of Sharbot Lake. This property offers an excellent opportunity to build your dream home or a private getaway retreat. Enjoy easy access to nearby recreational trails and the many scenic lakes that make the Frontenacs a sought-after destination. Driveways are already installed, hydro is at the property, and a new survey was completed in2024. HST is in addition to the listing price. (id:28469)
RE/MAX Finest Realty Inc.
304 Lacourse Lane
Lanark Highlands, Ontario
WATERFRONT BUILDING LOT! THIS IS A BEAUTIFUL WATERFRONT PROPERTY WITH YEAR ROUND SUNSET EXPOSURE AND DIRECT BOAT CONNECTION TO WHITE LAKE AND DARLING ROUND LAKE. OVER 400 FEET OF NATURAL WATERFRONT AND ROUGHED IN BOAT LAUNCH AREA. A DRIVEWAY IS INSTALLED RIGHT TO THE WATER AND THE PROPERTY IS PARTLY CLEARED, JUST WAITING FOR YOUR BUILDING PROJECT. PEACE, TRAQUILITY AND NATURAL BEAUTY ABOUNDS. A GREAT PLACE TO BUILD YOUR DREAMS. THE PROPERTY IS LOCATED ON A CUL DE SAC AND A YEAR ROUND TOWNSHIP MAINTAINED ROAD WITH SCHOOL BUS SERVICE. HYDRO SERVICE IS NEARBY ON LACOURSE LANE. MANY YEAR ROUND RECREATIONAL OPPORTUNITIES ARE AVAILABLE! GREAT BOATING, FISHING, HIKING, POWER SPORT TRAILS WITH SKIING AND GOLF COURSES NEAR BY. 3 LOTS OVER FROM PUBLIC BOAT LAUNCH. IT'S A GREAT LOCATION! ONLY 1 HOUR TO OTTAWA, 45 MINUTES TO KANATA, 25 MINUTES TO ARNPRIOR, 30 MINUTES TO RENFREW AND CARLETON PLACE. (id:28469)
Royal LePage Performance Realty
0 Totem Ranch Road
, Ontario
Are you a hunter or a person who loves to be outdoors looking for a recreational property? Welcome to Part of Lot 25, Concession 10 Totem Ranch Road in Edwardsburgh Cardinal. This 18.9 acre property can be accessed on foot or with an ATV or Snowmobile through an unopened road allowance / ATV trail that begins next door to 2422 Totem Ranch Road. The property is mostly wooded with wetlands and is the ideal location for a walking/hunting camp / off grid dwelling for those that enjoy outdoor activities and adventures. Why don't you have your agent book a showing and come and have a look? New Price Reflects Wetland Status..- This Property is available for immediate possession. ** The lot begins a few minutes walk from Totem Ranch Road and part of the trail can be soft at some points in the year. The intermittent markers along the off road access path are provided for property tour indicators and not representative of the subject property's boundary or survey lines. The buyer, at the buyers own expense, to confirm if survey is current to their anticipated needs. (id:28469)
Royal LePage Team Realty
17146 Road 509
Frontenac, Ontario
Welcome to 17146 Road 509, Sharbot Lake. This nicely treed 3.5-acre lot is located just minutes north of the full-service village of Sharbot Lake. It offers a wonderful opportunity to build your dream country home or a peaceful cabin retreat. Surrounded by nature, the property is ideally situated near recreational trails and numerous beautiful lakes throughout the Frontenacs. Whether you're seeking a permanent residence or a weekend getaway, this lot offers the perfect blend of privacy and convenience. Driveway's have been installed. New survey completed in 2024. HST is in addition to list price. (id:28469)
RE/MAX Finest Realty Inc.
40 Riverside Drive
Kingston, Ontario
Welcome to 40 Riverside Drive, an extremely rare opportunity to build your waterfront dream home in the highly sought-after Milton Subdivision. This premium waterfront lot, which is a full residential lot on a registered plan of subdivision, backs directly onto the St. Lawrence River, offering stunning views, peaceful surroundings, and from the level rock beach at the base of the lot, provides direct access to world-class boating, the Thousand Islands, and recreational activities. With a generous lot size of 120 ft x 231 ft, theres ample space, along with in-place zoning, to design a spacious residence with room for outdoor living, gardens, and a pool, while still enjoying the tranquility of waterfront living. Whether you enjoy fishing, kayaking, swimming, or simply relaxing by the water, this location is ideal for embracing the best of riverfront living. Families will appreciate being within the boundaries of top-rated schools, including École Maple Elementary School, LaSalle Secondary School St. Martha Catholic School and Regiopolis Notre Dame Secondary School making this an ideal location for building not just a house, but a home. This is your chance to create a custom waterfront retreat in a prestigious neighbourhood known for its scenic beauty, strong sense of community, and convenient access to downtown Kingston and surrounding amenities. Don't miss this exceptional waterfront lot, one of the last undeveloped waterfront residential subdivision lots in one of the areas most desirable settings - your future starts here! (id:28469)
Royal LePage Proalliance Realty
4817 Opeongo Road
Ottawa, Ontario
Great lot for your dream home. The last developable lot boasting coveted water views, and double-deep dimensions offer endless possibilities for your ideal retreat. Measuring a huge 100.00 ft x 300.00 ft. Mature trees and a secluded tree line, offers unparalleled privacy and tranquility. With swimmable waters nearby and electricity already installed, you can indulge in the serene ambiance while gazing upon the captivating vistas of the Ottawa River and Gatineau Hills. Conveniently located near Kanata's amenities, this lot is the epitome of recreational living with urban accessibility. Zoned for various residential uses and equipped with high-speed internet, it presents the perfect canvas to realize your dream home. (id:28469)
Marilyn Wilson Dream Properties Inc.
185 York Street
Ottawa, Ontario
Prime development site in Ottawa's ByWard Market! 185 York Street offers exceptional zoning flexibility with current R5S S77 designation and future N6B S77 under Ottawas New Zoning By-law. Permitted uses include low-rise, mid-rise, and high-rise apartment dwellings - a rare opportunity to build up to 6 storeys (21.4m height) by-right. Previously approved minor variances (lot width and area) streamline development without the need for public consultation. The property measures approximately 33 x 99 (3,209 sq ft) and features a 2.44m right-of-way along the east side for enhanced site access. Positioned steps to Rideau Centre, the University of Ottawa, Parliament Hill, O-Train station, and the ByWard Market, this location is ideal for boutique urban residential projects, purpose-built rentals, or luxury multi-unit builds. Ground-floor commercial uses are also permitted, including retail, office, or café-style activation, making it ideal for mixed-use development. Situated on York Street -soon to be transformed into a pedestrian-priority shared promenade (2025 - 2027) as part of Ottawa's ByWard Market Public Realm Plan - this site offers rare exposure and long-term upside. No demolition needed - immediate time and cost savings for developers. Buyers are responsible for their own due diligence regarding development options, building code compliance, and site planning. Rare chance to secure a premium lot in Ottawa's most vibrant downtown node! (id:28469)
Exp Realty
00 Hopper Lane
Rideau Lakes, Ontario
One of the last waterfront lots to be had on the Upper Rideau Lake near Narrows Lock. Upper Rideau is part of the Rideau Lakes chain and is a world heritage site featuring it's many beautiful locks and endless boating from your front door. The Big Rideau Lake is just seconds away and one quick lock down as well as the Newboro Lake chain featuring 6 lakes you can travel again just one lock down from this lake. Westport Village is also on the Lake with dockage dockage & shopping. Large open view well treed, sloping lot with clean rocky shoreline excellent for swimming, boating & fishing. Hydro easement at rear of lot. Listing Broker is also part owner. Please include schedule B in all offers along with Form 161 Registrants Disclosure. (id:28469)
Right At Home Realty
53 Linea Drive
Frontenac, Ontario
Lyons Landing. Vacant Land. Linea Drive. Located just minutes North of Kingston, abutting Collins Lake, this exclusive community features an abundance of Custom Built Executive Homes. WTC Internet available. Deeded WATERFRONT access. 1 Acre Building lot with Drilled Well. HST HAS BEEN PAID. Seasonal Creek at the rear of the property. Custom Home plans available for review. (id:28469)
Royal LePage Proalliance Realty
00 K&p Trail
Lanark Highlands, Ontario
Unlimited Possibilities! Discover the freedom and privacy of this extraordinary offering- two properties sold together! The first lot totaling 110.66 acres (more or less) and the second lot totaling 93.36 acres (more or less) of stunning wilderness are set just off the scenic and historic K&P Trail; this expansive tract of land features a diverse landscape with a flowing creek, a canopy of established woodlands, and wide, well-maintained trails that wind gracefully throughout the property. Whether you're seeking a secluded recreational paradise, a premier hunting destination, or a long-term investment in timber, this remarkable opportunity delivers. The varied and visually striking topography offers endless potential for exploration, enjoyment, and bringing your vision to life. Properties of this size, beauty, and seclusion- especially at this value- are becoming increasingly rare. This is your chance to own a true legacy property, where nature, privacy, and potential come together in perfect harmony. Acreage is based on Property Tax Bills. (id:28469)
Royal LePage Team Realty
Part 1-2 Renaud Road
Ottawa, Ontario
Attention all developers and investors ! This land is zoned R4ZZ which will allow you to build 2 semi-detached home on each side of the lot, with secondary dwellings in each units. Situated on a soon-to-be-severed lot. This property is in the process of severance, which is expected to be finalized in the next few months. Taxes, pin and Roll# not yet re-assigned. Please note: the porch on the right side of the house and the garage in the backyard will be removed prior to sale. (id:28469)
RE/MAX Affiliates Realty Ltd.
00 County Rd 9
Greater Napanee, Ontario
Located just 15 minutes from downtown Napanee and only a few minutes from Sherman's Point public boat launch, this 2-acre building lot offers the perfect balance of convenience and rural charm in the heart of the Bay of Quinte district, an area celebrated for its renowned Walleye fishery. The property is level with good soil coverage, making it well-suited for new construction. A newly installed dug well that produces 38 liters per minute is already in place, and with an approved septic application from January 2024, much of the groundwork has been completed to make your building plans a reality. Surrounded by the natural beauty of the Bay of Quinte and situated directly beside 4578 County Rd 9, this lot presents a rare opportunity to create your dream home in a sought-after location. (id:28469)
Exit Realty Acceleration Real Estate
170 Spruce Ridge Road
Ottawa, Ontario
Unlock the Potential of 10 Acres Your Vision Starts HereLooking for the perfect piece of to build your dream home. This parcel of prime, buildable land offers limitless possibilities.Nestled in a peaceful yet accessible location, this expansive lot combines natural beauty with practical convenience. Whether you're an investor, developer, or future homeowner, this is your opportunity to create something truly extraordinary. (id:28469)
RE/MAX Hallmark Realty Group
160 Spruce Ridge Road
Ottawa, Ontario
Unlock the Potential of 10 Acres Your Vision Starts HereLooking for the perfect piece of to build your dream home. This parcel of prime, buildable land offers limitless possibilities.Nestled in a peaceful yet accessible location, this expansive lot combines natural beauty with practical convenience. Whether you're an investor, developer, or future homeowner, this is your opportunity to create something truly extraordinary. (id:28469)
RE/MAX Hallmark Realty Group
00 Highway 17 Highway
Alfred And Plantagenet, Ontario
ATTENTION INVESTORS and BUILDERS! Vacant land available for you. Situated on the busy Highway 17 between Ottawa and Montreal. If you are looking for the exposure, this 7.6 acres vacant lot is the perfect one for you. If you're a builder, this is your chance to own it. (id:28469)
Royal LePage Performance Realty
114 Hineman Street
Kingston, Ontario
Waterfront Lot in Gibraltar Estates Discover the perfect blend of tranquility and urban convenience with this exceptional 2.48-acre estate lot, offering approx. 165 feet of frontage on Gibraltar Bay. Nestled within the prestigious Gibraltar Estates along the Rideau waterway, this rare parcel invites you to build your dream home in a community of elegant residences, each set on expansive lots with underground hydro and fiber optic internet. Wake up to peaceful water views and the soothing sounds of nature, all within minutes of downtown Kingston and easy access to Highway 401. Whether you envision a modern architectural statement or a timeless retreat, this waterfront oasis offers endless possibilities in a setting that's both peaceful and connected. (id:28469)
Royal LePage Proalliance Realty
397 Montreal Road
Ottawa, Ontario
Exceptional Investment Opportunity in a Prime, High-Traffic Location! Don't miss your chance to own a versatile, stand-alone building with mixed-use zoning, perfectly positioned for maximum exposure and accessibility whether by foot, bike, transit, or car. This property offers a wide range of permitted uses, including retail, professional office, service commercial, residential, and institutional making it ideal for both owner-occupiers and investors alike. Currently used as a Chiropractor's office on main level and a vacant bachelor apartment upstairs. Alternatively, take advantage of its redevelopment potential to unlock even greater value in this dynamic location. (id:28469)
Sutton Group - Ottawa Realty

