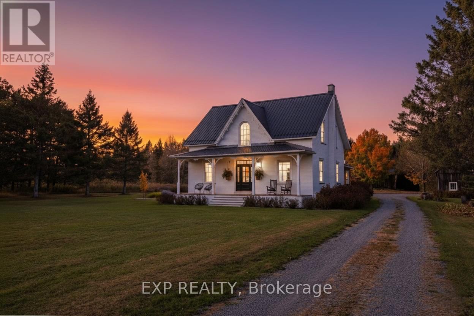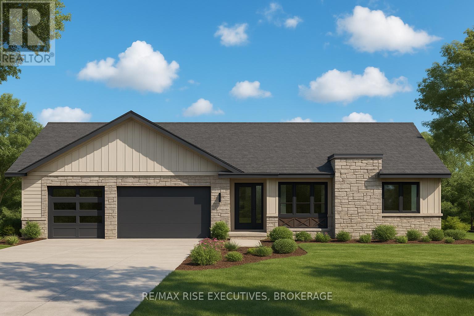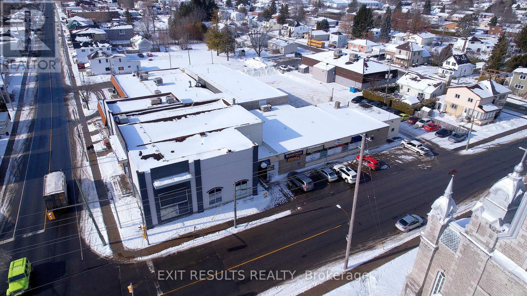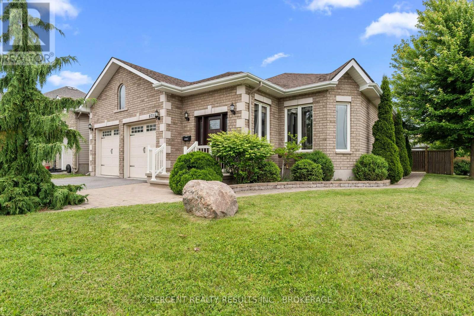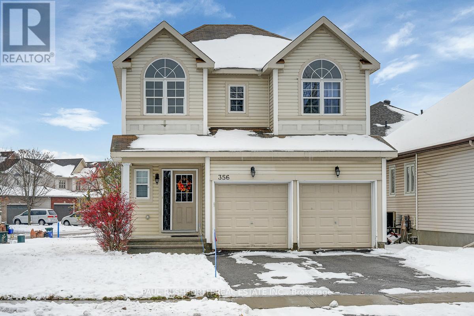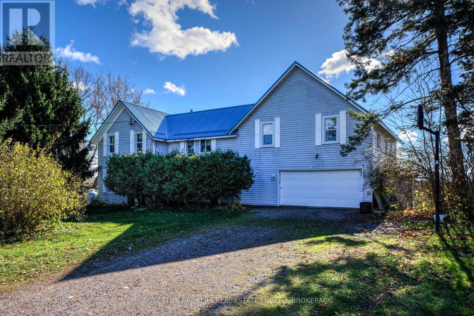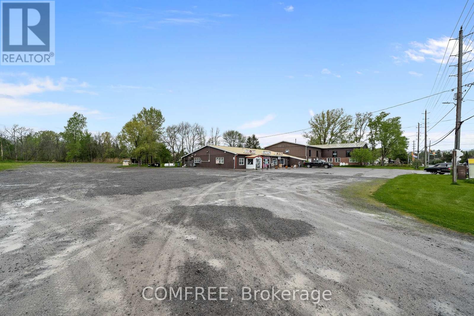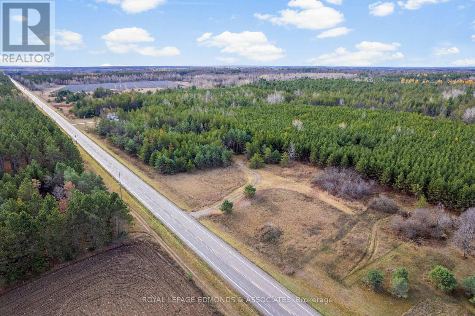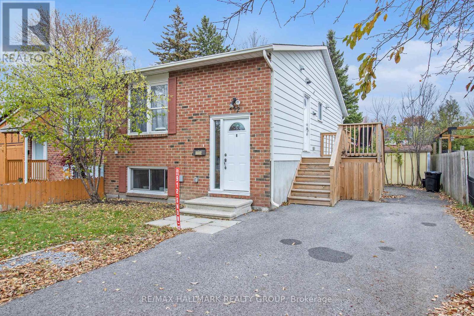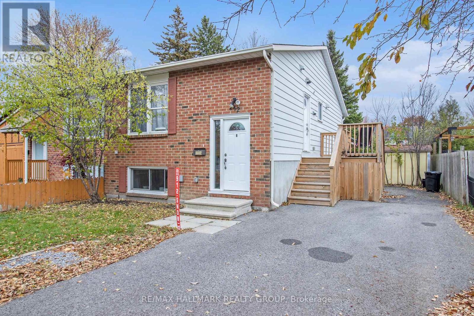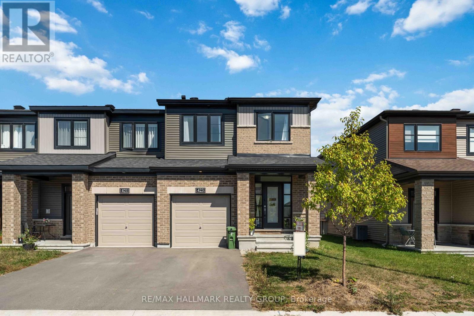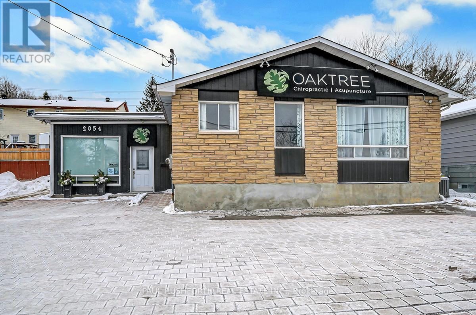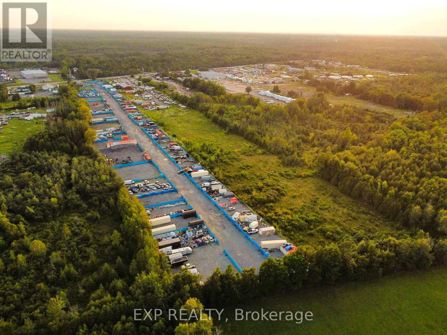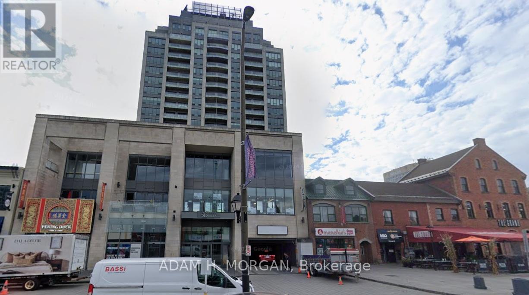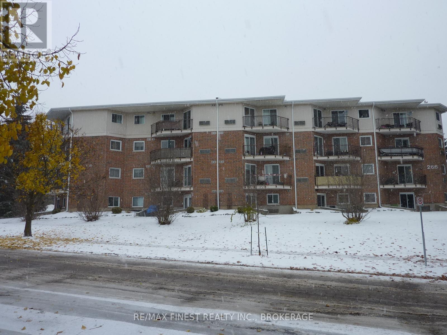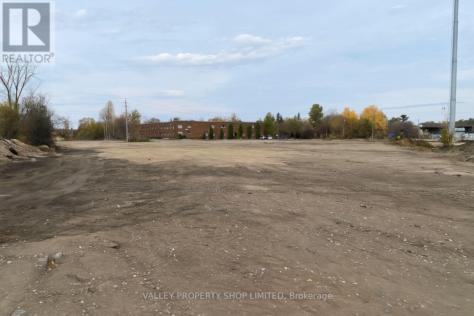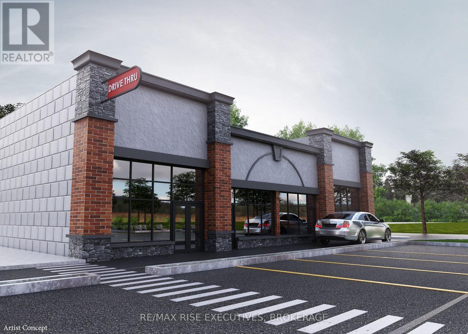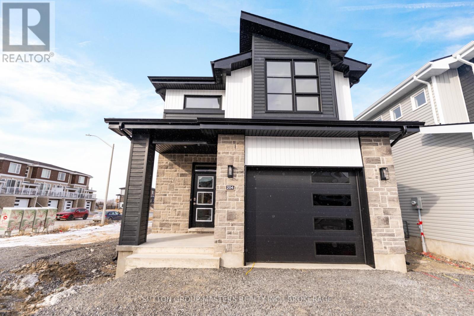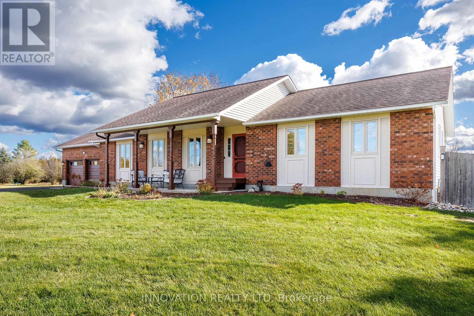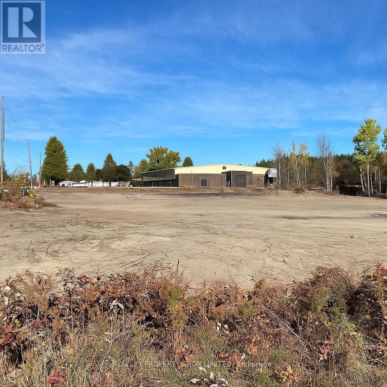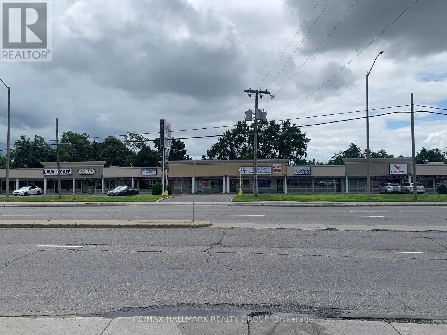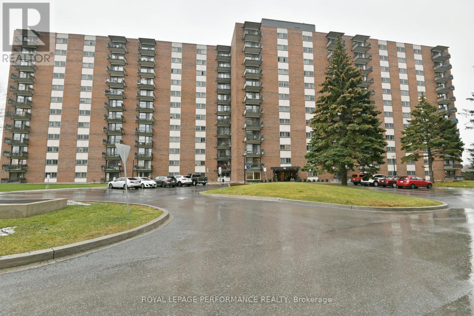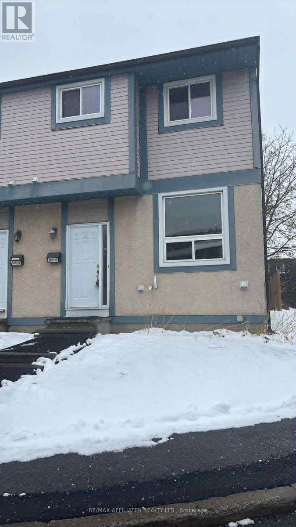2375 County 10 Road
East Hawkesbury, Ontario
Welcome to 2375 County Road 10, St-Eugène - where historic charm meets modern craftsmanship on 24 acres of serene countryside. This beautifully restored century home blends timeless character with exceptional upgrades inside and out. Offering 3 bedrooms, 2 bathrooms, and 24 acres of private land bordered by Cat Creek and a managed forest, this property delivers peace, privacy, and unparalleled attention to detail. Inside, you'll find a completely reimagined living space featuring restored original pine flooring, custom woodwork, premium fixtures, and high-end finishes throughout. The main floor boasts a brand-new kitchen with custom cabinetry, island, quartz counters, exposed brick accents, and new appliances. The open-concept dining and family room areas are ideal for entertaining, highlighted by a propane fireplace, wood stove (2023), and built-in speakers. The fully renovated bathrooms feature antique sinks, marble showers, and custom vanities with dovetailed drawers. Upstairs, the primary suite showcases handcrafted cherry cabinetry, wood ceilings, and a spa-inspired bathroom with a clawfoot tub and marble finishes. Major upgrades include a new septic system (2023), steel roof (2019), 200 AMP service with rewiring (2023), hot water tank (2022), whole-home filtration, and a gas generator wired to the panel. Exterior highlights include a restored wraparound porch with cedar detailing, a 2025 custom addition, and multiple electrified outbuildings-including a fully insulated workshop (2011) with propane heat and 100 AMP service, a heritage log cabin (c.1830), and a large barn with a steel roof and custom sliding doors. Enjoy 24 acres of natural beauty, with 15 acres of managed forest, direct access to the Prescott & Russell Trail, and tranquil Cat Creek meandering through the property-perfect for those seeking a blend of heritage, craftsmanship, and rural tranquility. (id:28469)
Exp Realty
186 Summerside Drive
Frontenac, Ontario
Experience superior craftsmanship at an exceptional price point within this estate-style subdivision just minutes north of Kingston. Built by Matias Homes, a premier luxury custom home builder, this 1,825 sq. ft. bungalow offers a beautifully planned three-bedroom, open-concept design featuring a full masonry exterior and an ICF foundation for unmatched efficiency and durability. Thoughtfully crafted with architectural angles, premium finishes, and timeless details, this home is designed to offer pride of ownership for years to come. With 9-foot ceilings, quartz countertops, hardwood floors, and premium windows and doors throughout, every space feels elevated and refined. Resting on 1.5 acres of flat, usable land at the end of a quiet cul-de-sac and only minutes from Highway 401, the property boasts a triple-car garage, a full brick exterior, and an elegant ensuite complete with a glass-enclosed shower. Buyers will have the opportunity to personalize their colours, fits, and finishes to truly make the home their own. What more could you ask for? Discover the Matias difference today. (id:28469)
RE/MAX Rise Executives
1027 Notre Dame Street
Russell, Ontario
Prime Retail & Mixed-Use Opportunity in the Heart of Embrun - Ideal for Investors & Developers! This high-exposure commercial property offers exceptional potential for both immediate income and long-term growth. Situated on a prominent corner lot in Embrun's vibrant core, the building offers approximately 25,000 sq. ft. above grade plus a full basement, for a total of nearly 40,000 sq. ft. of usable space. Zoned for mixed-use development with approval to build up to five storeys, it presents an excellent opportunity for redevelopment, expansion, or repositioning. The rear section boasts 16-foot ceilings and a functional loading dock, making it ideal for warehousing, retail, or service-oriented businesses. With 41 on-site parking spaces, strong street exposure, and high daytime traffic, the location offers excellent visibility and access. The property is also home to established tenants, generating stable cash flow from day one. Whether you're looking to invest or develop, this is a rare opportunity in a rapidly growing community. *Please do not approach current tenants or their employees. Exterior viewings are welcome; all interior showings must be scheduled through the listing agent during regular business hours.* (id:28469)
Exit Results Realty
873 Jasmine Street
Kingston, Ontario
Move in ready, this brick and stone exterior, corner lot home is ready for new owners! This 2010 custom-built east end home offers over 2,700 sq. ft. of beautifully finished, carpet-free living space and leaves nothing to be desired. Double garage, hardwood floors, ample storage throughout, and four spacious bedrooms - everything you could want! On the main floor you'll find the master bedroom and another well-sized room. Don't miss the master ensuite bathroom with a separate shower and bathtub. The heart of the home is the open-concept kitchen, dining, and family room featuring sleek granite countertops, a fireplace, and a built-in TV nook - perfect for entertaining or relaxing after a long day. At the front of the home, a sunlit living room offers the perfect spot to relax, read, or entertain. The fully finished basement features large windows and houses an enormous recreation room and 2 more spacious bedrooms, one with a cheater ensuite bathroom and large walk-in closet. Step outside to your beautifully landscaped property, with an interlocking brick pathway to the fully fenced backyard. The 3 season sunroom is the perfect place to enjoy your morning coffee! Other highlights include tankless hot water, central vacuum, main floor laundry, and much more! Just steps from École Maple Elementary School (French & English), St. Martha Catholic School, and Molly McGlynn Park! This home is situated in a prime location close to other east end amenities such as the Riverview Shopping Centre, CFB Kingston, the 3rd Crossing, and Highway 401. Welcome home! Book your private showing today! (id:28469)
2 Percent Realty Results Inc.
356 West Ridge Drive
Ottawa, Ontario
3+1 DETACHED SINGLE IN DESIRABLE STITTSVILLE. A wonderful home in an fantastic neighbourhoodor DEER RUN. This LARGE detached 3+1 bedroom with FINISHED BASEMENT is sure to please. Ideally located with quick and easy access to all AMENITIES, Excellent Schools, Public Transit and Recreation. Fantastic family friendly floorplan featuring formal living/dining rooms AND MAIN FLOOR FAMILY ROOM with soaring VAULTED CEILING and gas fireplace. OVERSIZED WINDOWS = SUNNY/BRIGHT. HARDWOOD FLOORS. Large functional kitchen with eating area is equipped with granite counters and newer STAINLESS STEEL APPLIANCES. MASSIVE PRIMARY bedroom. The FINISHED LOWER LEVEL is fantastic, featuring a FOURTH BEDROOM, 3PCE Bathroom and family room...PERFECT for MULTI GENERATION or LARGER FAMILIES. WONDERFUL MASSIVE REAR YARD (pool sized) is ready for hosting gatherings or family BBQ's. 2 car garage and double wide driveway for 4 cars. HWT 2022 , AC 2023. This home offers the perfect blend of comfort, convenience and community. Start your next chapter in this lovingly maintained home! FLEXIBLE CLOSING AVAILABLE. JUST MOVE IN and ENJOY! (id:28469)
Paul Rushforth Real Estate Inc.
20 Gilbert Street
Lansdowne Village, Ontario
Welcome to 20 Gilbert St where you will find this unique family home featuring all of the conveniences of living in a Village with many great "country" perks. This bright and spacious home is situated on an expansive .5 acre lot and is only a short walk to school, playground and Village shops and offers open field breezes, privacy and scenic farmland views. You will love the character filled details throughout the home along with the open concept eat-in kitchen perfect for family fun and entertaining guests. The attached 2 car garage and large driveway allows for ample parking and space to store your toys and all of your belongings. The 1 bedroom in-law suite is ideal for extended family or guests. Quick closing is available!! Call today for your private showing. (id:28469)
Bickerton Brokers Real Estate Limited
2544 County Rd 64
Prince Edward County, Ontario
Discover a property that blends visibility, versatility, and growth potential in one unbeatable location. Set on 3.83 acres at the gateway between Prince Edward County and Quinte West, 2544 County Road 64 offers 19,156 sq. ft. of mixed-use space designed for endless possibility. Positioned along the well-traveled Loyalist Parkway, this property benefits from a steady flow of locals, tourists, and commuters year-round. It's surrounded by vibrant businesses, wineries, and is a natural fit for retail, hospitality, offices, or a creative mixed-use concept. Inside, the main level offers a generous layout for retail, office, or commercial use, while the 5,000 sq. ft. upper-level loft can serve as a full residential apartment or be transformed into a stunning luxury restaurant or event space with a view. A long-standing diner currently anchors the property, providing reliable income and built-in community appeal. Ample parking and open land offer room for future expansion or outdoor amenities. (id:28469)
Comfree
939 Beachburg Road
Whitewater Region, Ontario
Escape to nature with this beautiful 3-acre vacant lot, surrounded by towering red pine trees and located just minutes from the charming village of Beachburg and only 10 minutes from Cobden. This property offers the perfect balance of privacy and convenience, making it an ideal spot for your dream home or country getaway. Outdoor enthusiasts will love the proximity to the Pappin Trails and Country Forest Trails-perfect for hiking, biking, and exploring year-round. You're also just a short drive from the Ottawa River, ideal for paddling and fishing, and near the Little Lakes, where you can enjoy swimming and relaxing on warm summer days. The lot features a cleared building site, ready for your vision to take shape, surrounded by the peaceful beauty of the red pines. Whether you're looking to build a full-time residence or a weekend retreat, this property offers a wonderful opportunity to enjoy the natural beauty and outdoor lifestyle of the Ottawa Valley. 24 Hour Irrevocable on all offers. (id:28469)
Royal LePage Edmonds & Associates
242 Castlefrank Road
Ottawa, Ontario
Welcome to 242 Castlefrank Road - a FULLY-RENOVATED, turnkey property offering exceptional flexibility as a smart investment or ideal live-in-and-rent opportunity. This home with a LEGAL SECONDARY DWELLING UNIT (SDU) has been renovated top to bottom, featuring two bright and stylish two-bedroom units, each with its own entrance, in-suite laundry and modern finishes throughout. Both suites offer spacious layouts with contemporary white kitchens, quartz countertops, and luxury vinyl plank flooring and the lower unit has large windows that give the unit a bright feel. UPDATES INCLUDE: kitchens, bathrooms, heating system, plumbing, electrical, and more (2021 & 2023). With separate hydro meters, an efficient gas boiler system, and professional property management already in place, this is truly a low-maintenance, TURNKEY investment. GROSS INCOME: $50,088, Expenses $6,108 (approx.) NET $43,980 (approx). Perfect for investors or buyers looking to offset their mortgage with rental income. (id:28469)
RE/MAX Hallmark Realty Group
242 Castlefrank Road
Ottawa, Ontario
Welcome to 242 Castlefrank Road - a FULLY-RENOVATED, turnkey property offering exceptional flexibility as a smart investment or ideal live-in-and-rent opportunity. This home with a LEGAL SECONDARY DWELLING UNIT (SDU) has been renovated top to bottom, featuring two bright and stylish two-bedroom units, each with its own entrance, in-suite laundry and modern finishes throughout. Both suites offer spacious layouts with contemporary white kitchens, quartz countertops, and luxury vinyl plank flooring and the lower unit has large windows that give the unit a bright feel. UPDATES INCLUDE: kitchens, bathrooms, heating system, plumbing, electrical, and more (2021 & 2023). With separate hydro meters, an efficient gas boiler system, and professional property management already in place, this is truly a low-maintenance, TURNKEY investment. GROSS INCOME: $50,088, Expenses $6,108 (approx.) NET $43,980 (approx). Perfect for investors or buyers looking to offset their mortgage with rental income. (id:28469)
RE/MAX Hallmark Realty Group
423 Silicon Way
Ottawa, Ontario
Available November 1. Spacious and bright end-unit townhome with 4 bedroom, located minutes from the Hi-Tech Park, schools, shopping, and Hwy 417. The main floor offers 9 ceilings, hardwood flooring, and an open-concept layout with a modern kitchen, sleek cabinetry, and adjoining living and breakfast areas. Upstairs, you'll find 4 bedrooms - ideal for family living or a home office - featuring a primary suite with walk-in closet and ensuite, plus a full bath, and convenient laundry. The fully finished basement adds extra living space with natural light and a 2-piece bath, perfect for a recreation room or entertainment. Just move in and enjoy! (id:28469)
RE/MAX Hallmark Realty Group
2054 St. Joseph Boulevard
Ottawa, Ontario
OPPORTUNITY KNOCKS! Prime commercial building with AM3 zoning in superb high visibility location on St. Joseph Blvd. The building is in fantastic condition and the location cant be beat for exposure. Loads of upgrades in 2017, SPOTLESS and a pleasure to show. BUSINESS IS NOT FOR SALE, only the real estate (stand alone building and land). Currently set up and used as health/wellness retail space (Chiropractor/Acupuncture). Layout is optimal for a variety of uses or can be easily modified to suits one needs or accommodate shared use. IDEAL FOR OWNER USE OR INVESTMENT OPPORTUNITY to lease the space out as it could easily could accommodate 2 independent business operations, or potential redevelopmentEndless Opportunities!!. Parking directly in front in addition to 4 leased spots from a neighbouring business. See floor-plan attached for layout. 2300 sq ft of usable space. Main floor: reception, coat room, office, kitchenette. Upper: large open concept conference/presentation room, 2pc bathroom and 3 closed door offices. Lower: 4 private closed door offices/treatment rooms, 3pce bathroom, a large office/boardroom and storage/utility areas. STOP PAYING RENT or START COLLECTING RENT!! Serious enquiries only. Currently Owner Occupied, flexible closing date possible. Please do not visit the property without a pre-booked showing appointment. (id:28469)
Paul Rushforth Real Estate Inc.
6571 Bank Street
Ottawa, Ontario
Discover 8.5 acres of prime, level land at 6571 Bank St in Ottawa-perfect for outdoor industrial storage. Ideally situated on convenient Bank Street, this ready-to-go parcel offers ample space for equipment, materials, or vehicles. Zoned for industrial use, it ensures seamless operations with easy access to major routes. Secure this versatile, flat site today and elevate your storage solutions! (id:28469)
Exp Realty
11 - 94 Esterlawn Private
Ottawa, Ontario
Welcome to 94 Esterlawn Private a beautifully updated 3 bedroom 1 1/2 bath condo with nothing to do but move in and enjoy! This multi level property has been tastefully updated with new flooring, kitchen and fresh paint. The Foyer has inside entry from the garage. The dining area overlooking the living room with an electric fireplace makes for cozy entertaining. The newly updated kitchen features granite counter tops and pot lighting. The eating area has a new coffee bar and extra cabinets opening to a generous sized balcony/deck that provides a wonderful outdoor living area. The third floor of the unit has three bedrooms and a full bathroom. The floor plan of the Primary Bedroom has been modified to include a walk in closet with a pocket door not found in the original units that provides ample storage space. A perfect location that is close to schools, public transit and is walking distance to shopping. (id:28469)
RE/MAX Hallmark Realty Group
1501 - 90 George Street
Ottawa, Ontario
Experience city living at its best in the heart of the ByWard Market! Welcome to this beautifully furnished two-bedroom, two-bathroom condo on the 15th floor, where floor-to-ceiling windows fill the space with sunshine and offer sweeping southern views of the city.Step inside and feel right at home. The thoughtful mix of flooring-tile in the entry and bathrooms, hardwood in the kitchen and living areas, and cozy carpet in the bedrooms-adds both style and comfort. The open-concept layout makes it easy to cook, dine, and unwind with friends or family, all in one inviting space.The modern kitchen has everything you need, from stainless steel appliances and granite countertops to a double under-mount sink. The primary bedroom is your own retreat, complete with a spacious closet, a 3-piece ensuite, and even a stacked washer and dryer for convenience.You'll love the building's 24-hour concierge and resort-style amenities-take a dip in the indoor pool, relax in the hot tub or saunas, stay active in the fitness centre, or host a get-together in the party room. On sunny days, head to the 4th-floor terrace for BBQs and unbeatable views of the Market below.Plus, this condo includes one underground parking space and a storage locker-because downtown living should also be easy. PLEASE NOTE: some of the stuff in the pics belongs to the tenant. (ie: plants, table lamp in the living room, 2 of the stools, the inversion table in the bedroom, frames & plates on the wall, etc) (id:28469)
Adam H. Morgan
307 - 266 Guthrie Drive
Kingston, Ontario
How do you live in a more affordably condo apartment that in this popular and quiet north end building. 266 Guthrie - Suite 307 is a bright west facing 2-bedroom apartment condo. The living and dining space is generous with a nice pass through to the kitchen. Heating is from a newer and efficient wall heat pump. Exceptionally rare in this price range is the ensuite locker laundry. Building features include a separate storage locker and assigned parking, with addition parking available if needed. And yes pets are permitted. Vacant and ready for immediate occupancy. (id:28469)
RE/MAX Finest Realty Inc.
14 Bennett Street
Pembroke, Ontario
Will build to suit. +/- 3 acres of Fully Serviced Industrial/Commercial Land. Excellent city and highway access. 200 feet of frontage allows for easy in and out for tractor trailers or equipment. Next door to new AIM facility. Many new developments in the area. (id:28469)
Valley Property Shop Limited
260 King Street W
Brockville, Ontario
Exceptional high-profile corner location in Downtown Brockville, neighborhood retailers include Metro, Shopper's, Tim Hortons, Brockville Arts Centre, Downtown Parking and more. Ideal location for a wide range of uses from clinic, veterinarian, retail, drive-thru. Landlord is offering a build-to-suit lease back opportunity, starting from $25/square foot. A free standing drive-thru pad would be starting from $35/square foot. All lease rates triple net per landlord form of lease (TBD - taxes not assessed). Build to suit building shell, lease rate subject to approval of landlord of building specifications to be provided by tenant and subject to the landlord's form of lease. Landlord will consider Land Lease which may be ideal for temporary use especially for landscape or other operations land only on site, subject to meeting zoning approvals. (id:28469)
RE/MAX Rise Executives
204 Superior Drive
Loyalist, Ontario
Welcome to Barr Homes' brand new model home... 204 Superior Drive in Amherstview, Ontario! This 2 storey single detached family home in Lakeside Ponds is perfect for those looking for a modernized and comfortable home. This home is completely carpet free and has a total square footage of 1,750 of finished living space on the main and second level with an additional fully finished basement. 3 bedrooms and 3.5 bathrooms with top to bottom upgrades and features that include a ceramic tile foyer, laminate flooring throughout with hardwood stairs, 9'flat ceilings, quartz kitchen countertops and a main floor powder room. Further, you will find an open concept living area and a mudroom with an entrance to the garage. On the second level is where you will find 3 generous sized bedrooms including the primary bedroom with a gorgeous ensuite bathroom and a walk-in closet. The basement is fully finished with a 4-piece bathroom and the home includes other features such as a linear gas fireplace in the living room, kitchen backsplash, gorgeous lighting fixtures throughout, and tons of other upgrades sure to impress from the moment you enter to the moment you leave! The home is close to schools, parks, shopping, a golf course and a quick trip to Kingston's West End! Do not miss out on your opportunity to own the Barr Homes' "Cypress" model home today! (id:28469)
Sutton Group-Masters Realty Inc.
201 Greystone Crescent
Mississippi Mills, Ontario
Welcome to your new home in "Greystone Estates" the charming subdivision just outside the town of Almonte. Showcasing five-bedrooms and three-bathrooms this "true" bungalow offers aprox 1,650sqft of living space on the main floor, plus a fully finished lower level. Meticulously maintained and updated by the same owners since 2007, this smoke-free home combines classic charm with modern conveniences. The main floor greets you with formal dining and living rooms, where large windows let in plenty of natural light. The spacious eat-in kitchen has plenty of counter space, beautiful wood cabinets, and modern appliances, making it perfect for the chef in your family. Next to it is a cozy family room with a wood-burning fireplace that leads to the backyard. The main floor also features a laundry room and a lovely master bedroom with custom-built cabinets and an ensuite bathroom. Downstairs, there's a large recreation room with an electric fireplace for added warmth. This level also has a 3 piece bathroom, 2 storage areas, two more bedrooms and an additional bonus room off of one of the bedrooms which is ideal for a student living at home or Mom and Dad living with you. Enjoy the outdoors with 1.47 acres of landscaped grounds, a large deck, a hot tub, a play structure for kids, and a saltwater solar-heated pool. With winter on the the way you will have lots of space to park your cars in the 2car garage with automatic garage door openers. 24 hour irrevocable on all offers. (id:28469)
Innovation Realty Ltd
331 Boundary Road E
Pembroke, Ontario
+/- 3.5 Acres of Industrial/Commercial Land on Boundary Road, a main artery in the City of Pembroke. Located immediately next door to the Pembroke Area Community Centre and at a busy intersection, this property has high visibility and traffic counts. Several entrances to property make for easy entry and exit. Zoning allows for many uses. Many new developments in the area - this is one of very few vacant Commercial/Industrial lots left on Boundary Road. Site is ready for food truck, as parking area and pad already in place and very limited food options to service several major employers in the area. (id:28469)
Valley Property Shop Limited
1756 Montreal Road
Ottawa, Ontario
Prime Retail Opportunity at Cardinal Heights Plaza. Located in a vibrant commercial hub, this retail unit offers outstanding visibility along high-traffic Montreal Road, with convenient access to major highways and public transit. Situated in the heart of established residential neighbourhoods and close to key institutions including the NRC campus, CSIS, and Montfort Hospital. The plaza is anchored by long-standing tenants such as a medical clinic, pharmacy, physiotherapy clinic, bakery, and convenience store, ensuring consistent foot traffic and community engagement. Ideal for medical-related users such as dental clinics, imaging centres, or optometry practices, as well as service professionals and a wide range of retail businesses. Additional space may be available. 1,066 sqft. Net Rent: $25.00 per sq. ft. + additional rent: Approximately $16.00 per sq. ft, plus tax. Utilities: Extra. Don't miss this excellent opportunity to establish your business in a well-positioned, high-demand location. (id:28469)
RE/MAX Hallmark Realty Group
113 - 1465 Baseline Road
Ottawa, Ontario
Spacious first level, bright, family size condo in popular Manor Gardens Building. 2 bedrooms, 1 bathroom, underground parking apx 1000 sq ft. The location and size of the condo couldnt be better! easy access to the 417, Merivale Rd, Algonquin College, Down Town, Experimental Farm, Great Transit options. Ample storage in the unit. Parquet flooring in L-shaped Living-Dining Rm. Clean well maintained unit in need of some modern updates with a ton of potential. South facing balcony overseeing the property grounds The building offers terrific amenities, outdoor pool, gym, party room. Heat, hydro, water all included in condo fees. Super on site well manged building. Large welcoming lobby. Status has been ordered. 24 hr irrevocable. (id:28469)
Royal LePage Performance Realty
82 - 3400 Paul Anka Drive
Ottawa, Ontario
Welcome to this fully renovated condo townhouse available for lease, where every corner has been refreshed with comfort and style in mind. The main level features beautiful luxury vinyl flooring, while the staircase and upper level offer brand-new plush carpet for a warm, cozy feel. The home has been freshly painted throughout and showcases a revamped, modern kitchen designed for everyday living. With three well-sized bedrooms, 1.5 bathrooms, and exceptional storage on every level, this property offers both functionality and ease. The backyard is fully landscaped and low-maintenance, giving you a peaceful outdoor space without the upkeep. This is a turn-key rental home where everything has already been done-simply move in and enjoy. (id:28469)
RE/MAX Boardwalk Realty

