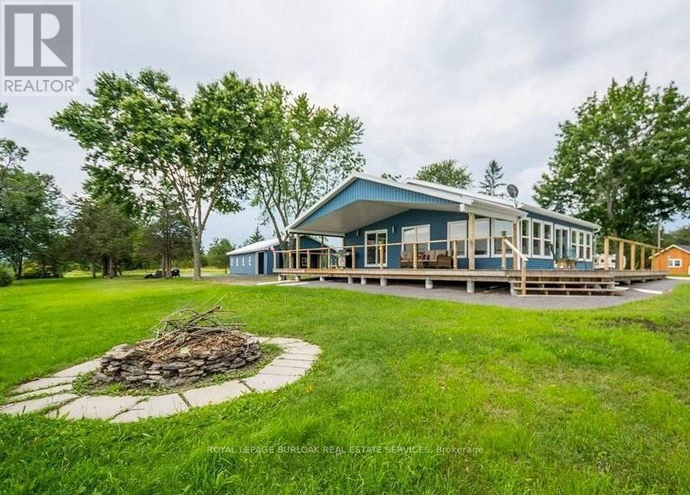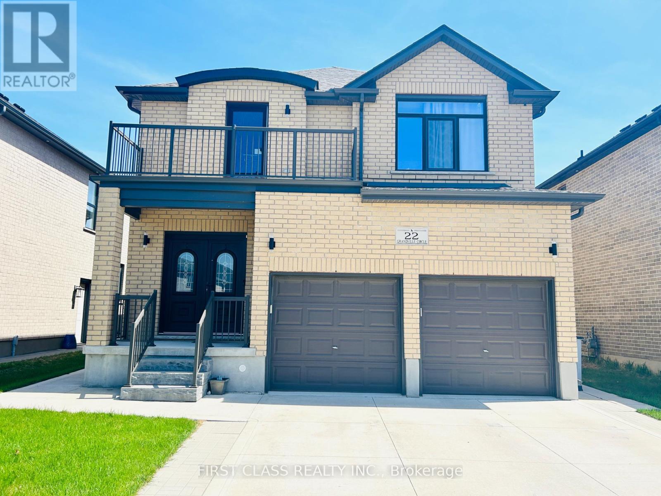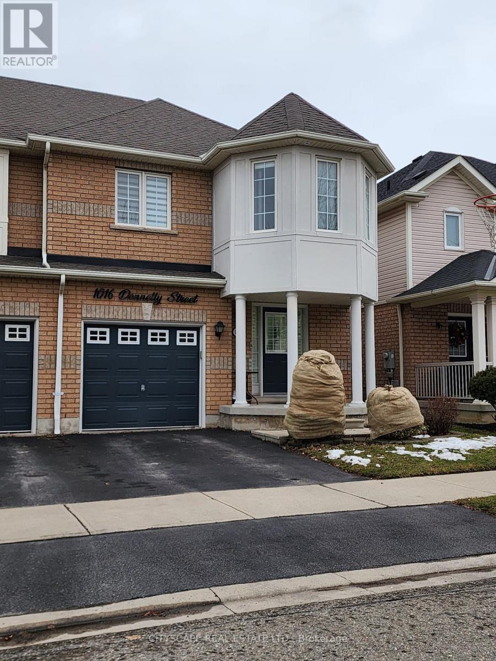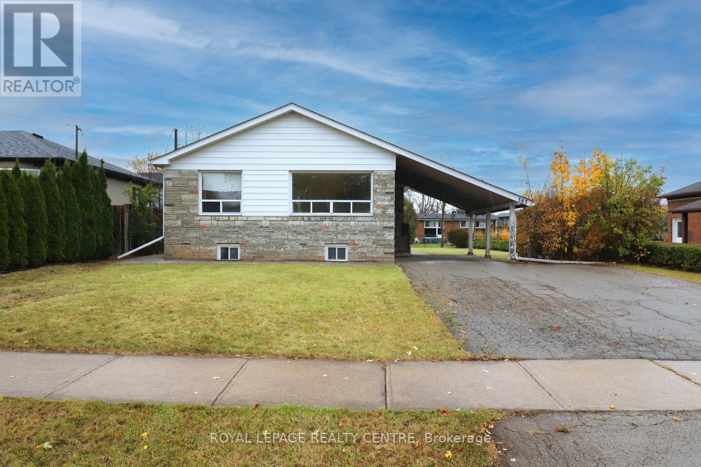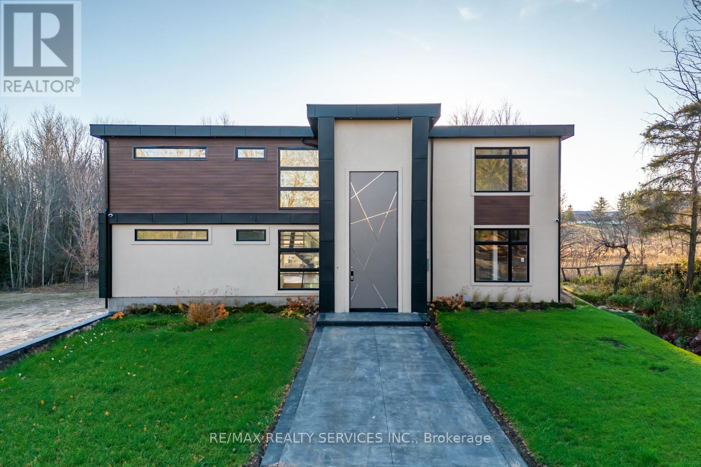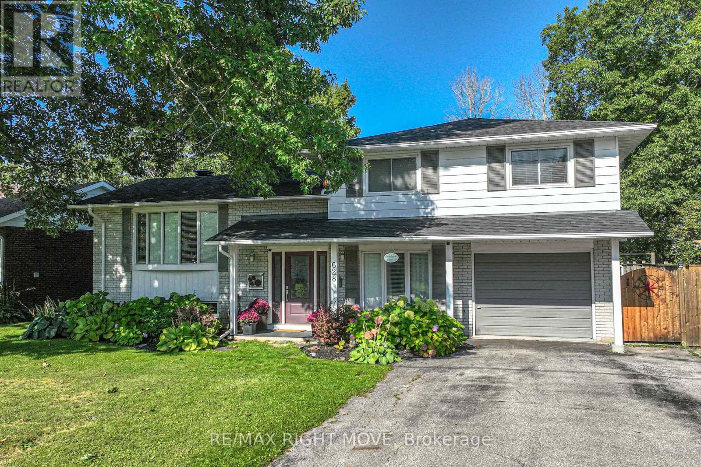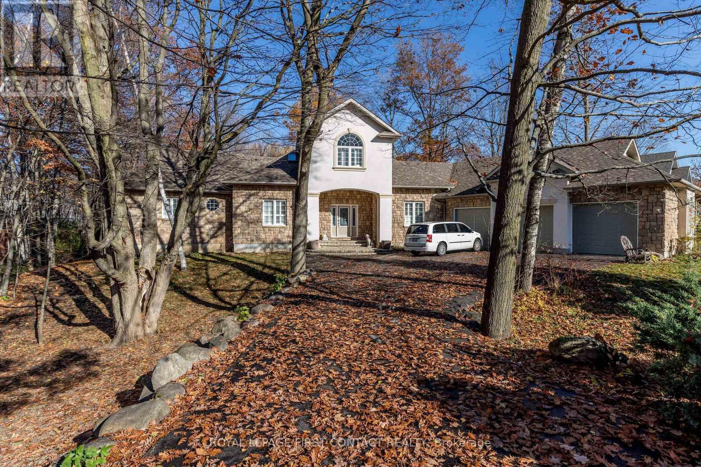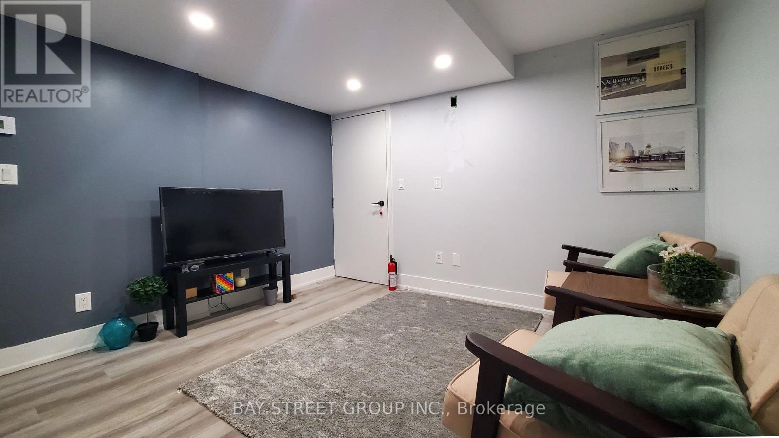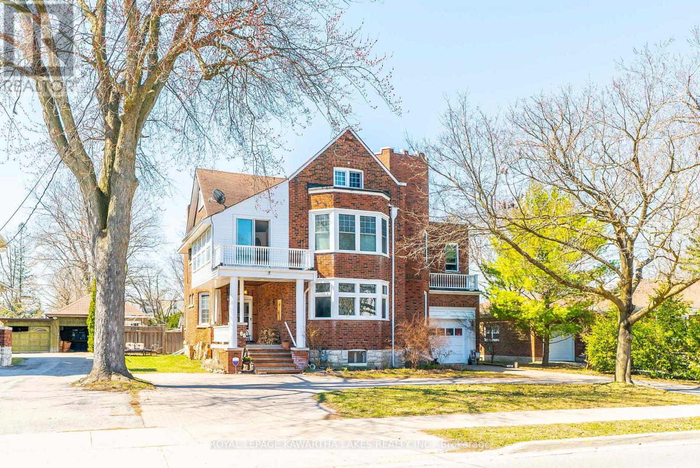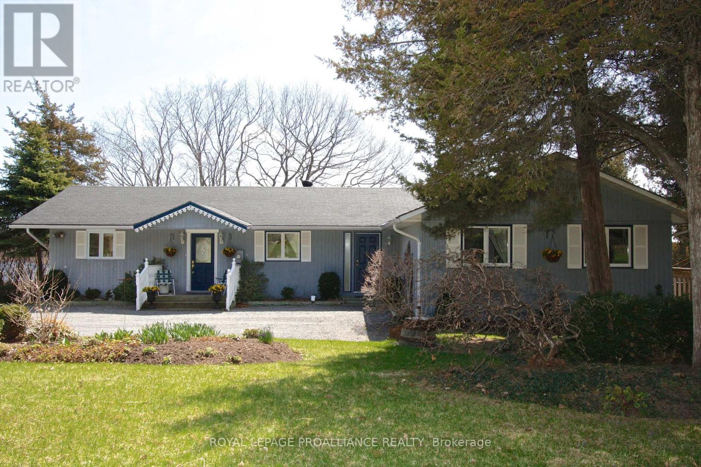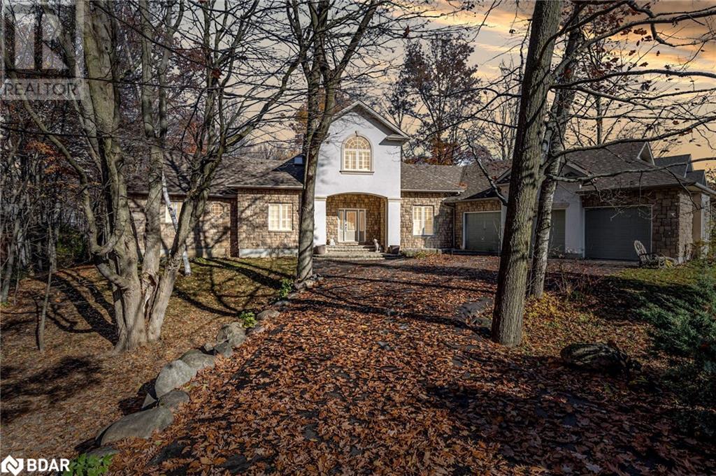2 South Big Island Lane
Prince Edward County, Ontario
Remarkable 3 bedroom home encompasses the entire south eastern point of Big Island. Enjoy a breathtaking view of the 400' of shoreline from nearly every vantage point within the home. The house has been completely renovated and features a very comfortable open living concept. Hardwood floors throughout. Walkout to a large wrap around deck to savor the breathtaking views. Clean, level shoreline. New detached double garage. **** EXTRAS **** Minimum rental period of 4 months. (id:27910)
Forest Hill Real Estate Inc.
Royal LePage Burloak Real Estate Services
22 Grandville Circle
Brant, Ontario
Welcome to the upgraded 5-bed, 5-bath residence! The main floor showcases an open-concept living space with 9-foot ceilings, highlighting a lavish kitchen equipped with a gas range, stone countertops, and an expansive island. On the upper level, discover four bedrooms; two boast en-suites and walk-in closets, while the other two share the third bathroom, with the bonus of a balcony for the third bedroom. The fully finished basement provides a separate entrance to a recreation room featuring a home cinema and an en-suite bedroom. With the top-tier German-designed Roto Tilt and Turn windows, The home is also outfitted with a smart system that oversees the garage door, appliances (fridge, dishwasher, washer, and dryer), and a Honeywell thermostat with sensors for precise temperature control, back to the schoolyard without any obstructions. Proximity to school, park, community retail center and convenient highway access. **** EXTRAS **** Installation of bullnose corner bead to ensure the safety of small children. (id:27910)
First Class Realty Inc.
1016 Donelly Street S
Milton, Ontario
Interior garage door • Outdoor and mainfloor potlights • California shutters on main floor • Master bedroom with walkout patio and fully renovated second washroom **** EXTRAS **** interior garage Door (id:27910)
Cityscape Real Estate Ltd.
383 Southview Road
Oakville, Ontario
A Great Opportunity To Build Your Ideal Home In South Oakville On A 60 X 125 Lot. **** EXTRAS **** Prime 60 X 125 Foot Lot. (id:27910)
Royal LePage Realty Centre
15206 Bramalea Road
Caledon, Ontario
10 Acres !!! Welcome To One Of The Most Desirable & Rarely Found Architecture Of This Home Which Will Make You Fall In Love At First Sight. An Alluring Entrance Invites You In With An Open To Above Foyer With Heated Floor & Experience A Breathtaking Open Concept Interior. A State Of The Art Chef's & A Separate Butlers Kitchen By Muti Brand Will Leave You Speechless With Its Design & Quality. 10 Ft Ceiling Heights, Floating Stairs, Pot Lights & Much More. Spared No Expense In its Construction And Design Featuring 6 Bedroom, 6 Washrooms, 2nd Floor Laundry & A Finished Basement. The Use Of The Finest Materials And Finishes Further Elevates The Property. An Absolute Showstopper, Must SEE !!! **** EXTRAS **** All Elfs, High End Gaggenau & Bosch Appliances. (id:27910)
RE/MAX Realty Services Inc.
628 Broadview Avenue
Orillia, Ontario
Welcome to the coveted Couchiching Point neighbourhood where you’re just steps from the iconic Tudhope Park, Lake Couchiching and Lake Simcoe. This 4-bedroom, 2-bathroom home has plenty of room for everyone inside and sits on a large lot with a private backyard. Newer renovations include main bathroom with glass shower and stand-alone tub; updated kitchen with quartz countertops; new flooring in family room; new electrical panel; 2 gas fireplaces; and many other upgrades. An office with separate entrance to the house makes it convenient for those who work hybrid. For those really hot days, the huge, heated pool has plenty of room to keep the entire family (with some friends) happy. The backyard was designed with entertaining in mind, offering a two-level deck and plenty of room all around the pool for lounging. There is also a large grass area for the kids and dog to play. Homes under $1 million don’t come along very often in this highly desirable neighbourhood so don’t miss out! (id:27910)
RE/MAX Right Move
29 Glenhuron Drive
Springwater, Ontario
Welcome to Carson Ridge Estates, Midhurst! This exclusive community features sophisticated homes on spacious lots, creating a highly desirable and inviting neighborhood. The stunning home showcases classic stone & stucco, o'sized 3-car garage and a vast driveway for ample parking. Enjoy a private treed lot, large deck for gatherings, and an open-concept main floor with 10ft ceilings, a custom staircase, and abundant natural light. The main floor offers a sunken living room, primary bedroom oasis, convenient laundry. Upstairs, discover two family bedrooms, a Jack and Jill bath and a bonus family room to be enjoyed by the kids or adults alike! The W/O basement is an entertainment haven with a gas f/p and versatile spaces, including a games room, exercise room, and rec room, private guest bedroom with a bathroom featuring a sauna, adds luxurious touches. 29 Glenhuron is a masterpiece with untapped potential, offering an unparalleled living experience. Welcome home! Close to golf & skiing! (id:27910)
Royal LePage First Contact Realty
264 Spruce Street
Clearview, Ontario
Experience the best of both worlds where everyday life feels like a vacation! Nestled in close proximity to the enchanting Wasaga Beach and the majestic Blue Mountain, this 2-storey home offers an array of features that will surely captivate you. Boasting 3 bedrms, & 4 baths, this home encompasses a total of 1740 square feet of finished living space. Blending the convenience of town living with a hint of country charm, this property is a true gem. As you step through the foyer, you'll be greeted by an abundance of natural light, that fills the inviting living & dining areas. The dining room offers a picturesque view of the backyard that will leave you in awe. Trust us, once you take a seat at the table, you won't be disappointed. Adjacent to the dining area, you'll find a spacious kitchen, complete with a marble backsplash and an electric fireplace. It seamlessly opens up to the backyard and a charming deck. The deck has been thoughtfully designed, with multiple sections to cater to your outdoor needs. This backyard is tailor-made for outdoor gatherings. Beyond the fenced yard, you'll discover a wooded area that partly belongs to the property. Further beyond the boundary, a serene river flows, creating a natural buffer between you & potential future neighbors. The 2nd floor, you'll find 3 bedrms, perfect for a family. A full bathroom for everyday use, & the primary bedroom boasts a 3-piece ensuite. Convenience is key, with an attached garage providing seamless access right next to the kitchen. The lower level offers a spacious rec room, ideal for workouts or family movie nights. There's also a laundry/utility room, storage, and a 2-piece bathroom. Parking is never an issue with plenty of space available in the driveway. This home features recent improvements such as new flooring, a microwave, furnace, and a washing machine. Situated just a short walk away from the library, arena, & scenic hiking trails, you'll relish in the unique setting of this lot. **** EXTRAS **** All showings must be booked via ShowingTime MLS# 40529852 PLEASE REMOVE YOUR SHOES AND DO NOT USE THE WASHROOM. (id:27910)
RE/MAX Summit Group Realty
Bsmt 2 - 46 Lowcrest Boulevard
Toronto, Ontario
Bsmt 1 bed apartment, Convenient location with TTC, Shops, Grocery, Restaurant, Park.., Furnished with 1 Bath, 1 Living room, 1 Kitchen with separate Entrance. No Pets & No Smoking. AAA Tenant only **** EXTRAS **** Fridge, stove, , Washer (id:27910)
Bay Street Group Inc.
65 Albert Street N
Kawartha Lakes, Ontario
Grand Century Home featuring 3 storeys, 7 bedrooms and 4 baths is waiting for you! This multi-generational home is located on a large well manicured lot in town with easy access to amenities. The attached garage offers direct entry into the home and the detached Carriage house offers workshop space. Upon entering the home, the grand foyer features a wood burning fireplace, seating area and a grand staircase. The family room leads to a library and is spacious and bright. The 2nd and 3rd storeys provide stately bedrooms and baths as well as additional living space. The intricate features of the home include hardwood floors, stained glass windows, tin ceilings, crown mouldings, and original woodwork that are statements. The large eat-in kitchen is bright and welcoming. The list of features and details make this home a must see and gives you the opportunity to purchase a historic dream home. **** EXTRAS **** There Is Also A Separate Entrance Into A Mudroom From The Oversized Backyard Featuring Gorgeous Gardens And Outdoor Living space and above ground pool (id:27910)
Royal LePage Kawartha Lakes Realty Inc.
60 Island Road E
Prince Edward County, Ontario
Fabulous opportunity to lease an Upscale Furnished Waterfront 3 & 1 bedroom, 2 1/2\nbathroom home on Sheba's Island. This lovely home enjoys tasteful landscaping and a stunning view of\nWest Lake and the Marsh for birdwatchers! Nestled amongst trees, this property makes the most of its\nsurroundings offering a large private deck and a walkout basement. Inside, the home is great for\nentertaining; the eat-in kitchen opens into a living room complete with a fireplace. The County's most\nwonderful destinations are just a quick drive away, including Sandbanks Provincial Park! Prince Edward\nCounty has become a highly sought-after destination because of its wineries, charming lifestyle and\naward-winning restaurants. Live where you love to visit! opportunity to lease a fully furnished\nwaterfront home in Prince Edward County near the Sandbanks Provincial Park and Picton. Isaiah Tubbs\nResort with Restaurant is just around the corner. (id:27910)
Royal LePage Proalliance Realty
29 Glenhuron Drive
Springwater, Ontario
Welcome to the exclusive community of Carson Ridge Estates, Midhurst! This neighbourhood boasts sophisticated homes on generous lots with manicured yards. The picturesque setting makes it a highly desirable area to be apart of, inviting you to call this community home. This gorgeous home showcases an attractive blend of classic stone & stucco, and the o'sized 3-car garage and vast driveway provides ample space for everyone & everything. Enjoy the tranquility of a private treed lot and entertain on a large deck, perfect for gatherings. Be captivated by the open-concept main floor featuring 10ft ceilings, allowing for a seamless flow of space. A custom wood and glass staircase, vaulted and cathedral ceilings, and crown moldings add a touch of grandeur. Revel in the abundance of natural light complemented by California shutters, creating a bright and inviting atmosphere. Discover a sunken living room, extra cozy 3 sided gas fireplace, a main floor primary oasis (including it's own walkout to deck/hottub area, fireplace, 5piece ensuite complete jacuzzi &glass shower, huge walk in closet), and the convenience of main-floor laundry. Fitting all of your family & friends into the open kitchen & dining space for holidays & get togethers is a piece of cake. Upstairs, find two family bedrooms, a Jack and Jill bathroom, and a fun bonus second-floor family room to be enjoyed by the kids or adults alike! The walkout basement is a true entertainment haven with a wall of windows flooding the space with light. Enjoy tons of space including a games room, exercise room, and rec room with a gas fireplace, which makes it feel oh so inviting. The basement also features a private guest bedroom with a bathroom, complete with a sauna for added luxury. 29 Glenhuron is more than a home; it's a masterpiece where every detail has been meticulously crafted for an unparalleled living experience, with so much untapped potential still to explore, why not make it yours today? Close to golf & skiing! (id:27910)
Royal LePage First Contact Realty Brokerage

