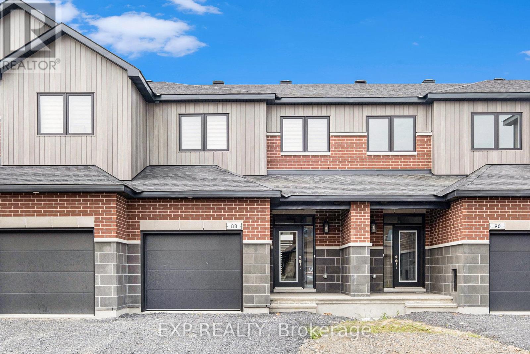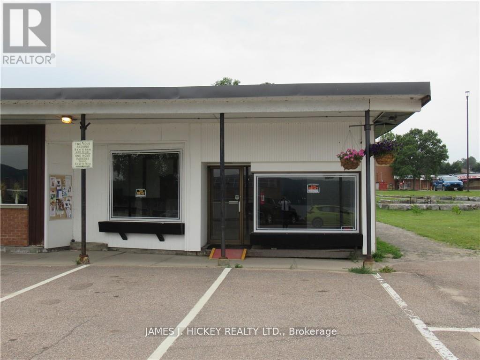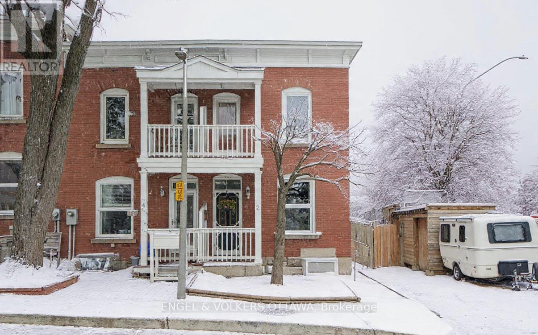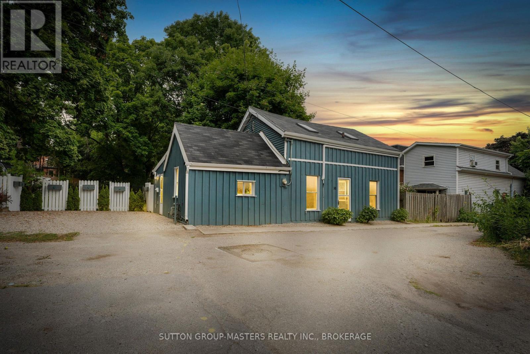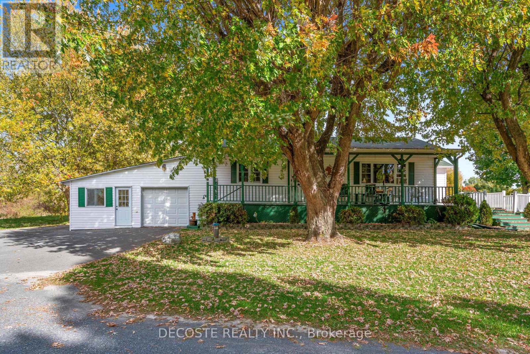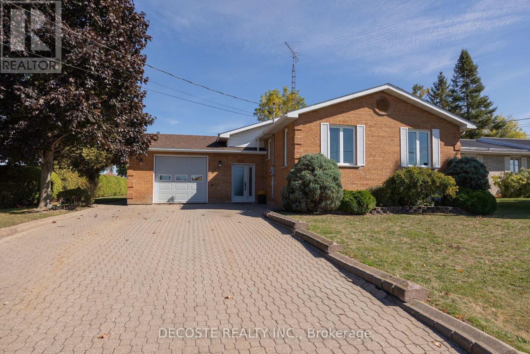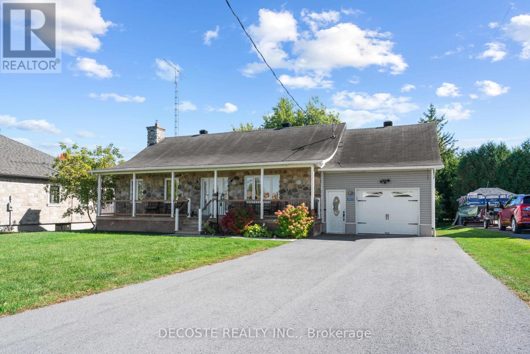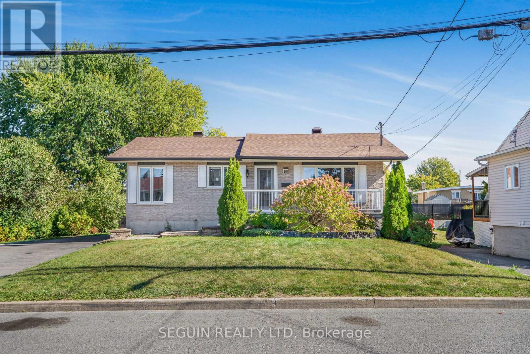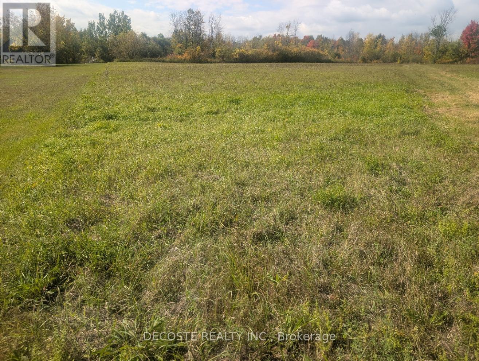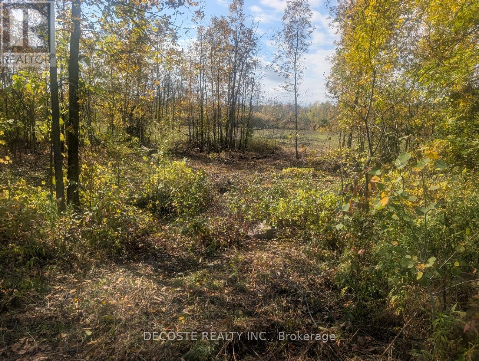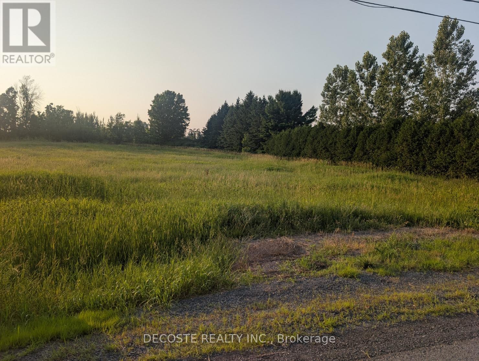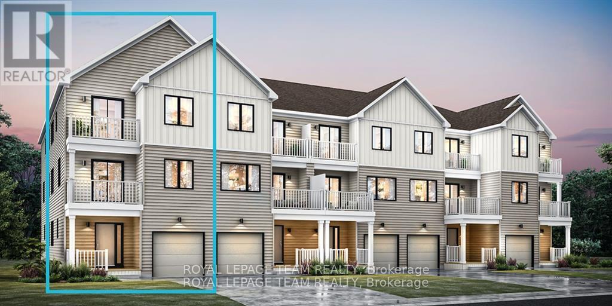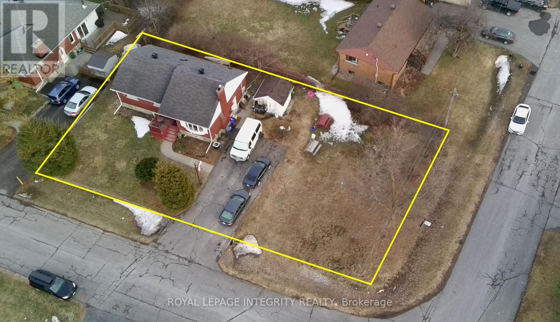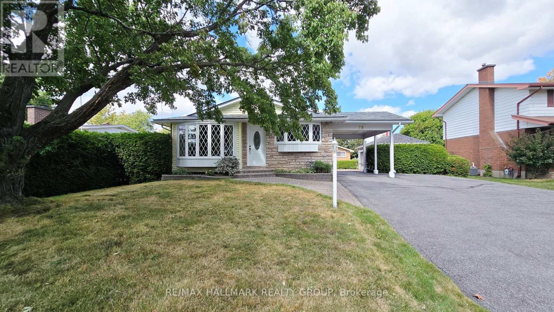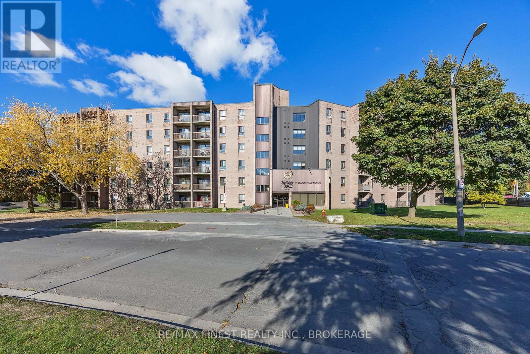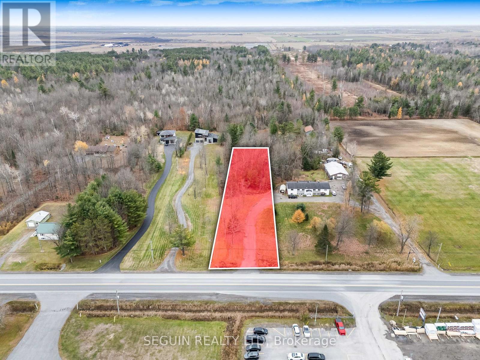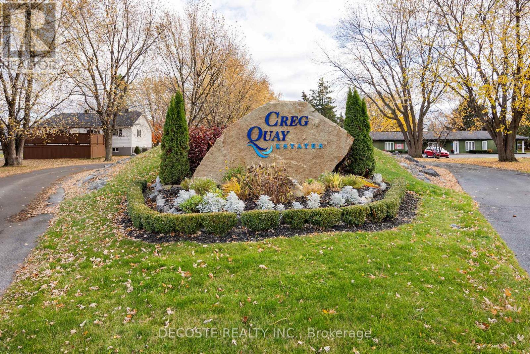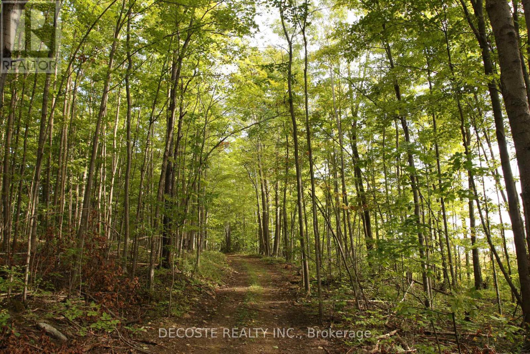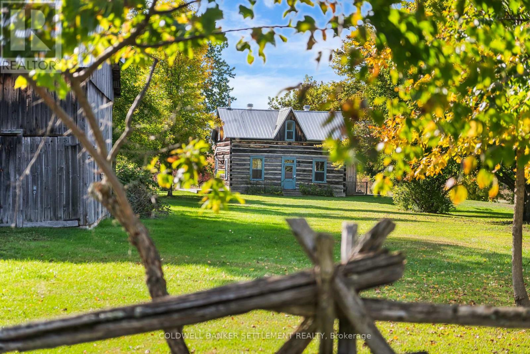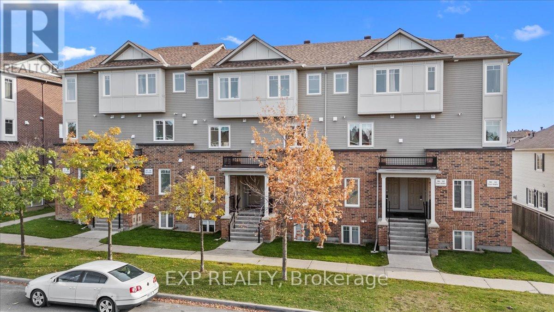88 Richelieu Street
Russell, Ontario
AVAILABLE FOR IMMEDIATE OCCUPANCY! Check out this nearly new (built in 2025) modern 3 bedroom townhome located in the heart of Embrun. The main level offers a bright, open-concept layout with hardwood flooring throughout the living and dining areas (tile in wet areas), a pristine kitchen with plenty of cabinetry, and a convenient powder room. Upstairs, the spacious primary suite includes a walk-in closet and a 3 pc ensuite with large shower enclosure. Two additional bedrooms, a main bath and laundry round out the second level. The fully finished basement adds even more living space with a recreation room that could make the ideal home office, workout space or play room! Enjoy a great location within walking distance to lots of amenities; schools, grocery stores, restaurants, the arena, banks and more. A great rental opportunity for those looking to settle in Embrun! Tenant pays for rent plus all utilities & rental items. Easy to view! (id:28469)
Exp Realty
16 Ridge Road W
Deep River, Ontario
Prime Commercial Space for Lease - Downtown Deep River -Discover an exceptional opportunity to establish your business in one of Deep River's most sought-after commercial locations. This 900 sq. ft. building offers unbeatable visibility, steady foot traffic, and a welcoming storefront that's sure to draw attention. With possibilities limited only by your imagination, this space is ideal for entrepreneurs ready to take charge and become their own boss. Key Features: High-traffic location with excellent street visibility, Attractive storefront to showcase your business. Recent upgrades including newer roof, modern heating system, electrical improvements, updated lighting, and fresh exterior siding Whether you're launching a new venture or expanding an existing one, this property provides the perfect foundation for success. (id:28469)
James J. Hickey Realty Ltd.
2 Lower Charlotte Street
Ottawa, Ontario
This gorgeous century home blends historic character with thoughtful modern updates. The main floor is anchored by stunning new hardwood floors, with bright open concept living and dining rooms designed for today's lifestyle. The renovated kitchen offers ample storage and prep space, while a practical mudroom keeps everything organized. A newer full bathroom with designer tile, a walk-in shower, and custom shelving adds a touch of spa-like luxury on this level. Upstairs, you'll find three spacious bedrooms plus a den, perfect for a home office, nursery, or reading nook. The updated second floor bathroom combines style and function with modern finishes, offering comfort for the whole family. The finished lower level is a true bonus, featuring original exposed stone walls, recessed lighting, and a modern fireplace. It's the perfect spot for cozy family movie nights or stylish entertaining. Outdoors, enjoy a private backyard retreat with an expansive deck for lounging and dining, shaded by mature trees. A unique shed/playhouse structure provides extra storage or a fun hideaway, and with parking for three vehicles, convenience is built in. Set directly across from the Rideau River and a handy boat launch, this home connects you with nature while keeping you just minutes from the ByWard Market, New Edinburgh, and Ottawa's best cafes, restaurants, and shops. With parks, schools, and transit nearby, this is the perfect blend of charm, convenience, and lifestyle. (id:28469)
Engel & Volkers Ottawa
60 Centre Street
Gananoque, Ontario
Welcome to 60 Centre Street! This quaint property is off the beaten path and tucked in among the trees on one of the smallest streets in town. As you pull into the driveway, you are welcomed by large mature trees and a cute 1.5 storey home. The main floor offers a living space, 3 pc bathroom, 1 bedroom, spacious kitchen with granite counters and gas stove, and dining area with sliding glass door leading to a patio and beautiful mature yard with gardens. The second floor offers a 2nd bedroom, 3pc bathroom with laundry facilities, and a 3rd bedroom or sitting room. The outdoor space is perfect for those looking for a bit of country, inside the town gates. With plenty of natural light, tree canopy cover for shade, gardens for flowers or veggies, and a patio for entertaining, the back yard can be an extension of your indoor living space and perfect for entertaining friends and family. Call today to book your own private viewing. (id:28469)
Sutton Group-Masters Realty Inc.
20015c County 43 Road
North Glengarry, Ontario
Cute and Cozy Country Bungalow! Just a short drive from Alexandria, this well-maintained 2-bedroom home sits at the end of a private lane, offering peace and privacy. Perfect for first-time buyers or anyone looking to downsize, the property features an attached garage plus a detached workshop with a loft-ideal for hobbyists. Inside, you'll find a renovated 3-piece bathroom, a functional kitchen with a combined dining area, and a cozy living room with a propane stove to keep you warm in the winter months. The office includes patio doors leading to a south-facing deck, perfect for relaxing outdoors. The unfinished basement provides ample storage space. This charming home is ready for your next chapter-make it yours today! (id:28469)
Decoste Realty Inc.
515 Tobin Street
North Glengarry, Ontario
Beautiful Brick Bungalow! Located in the south end of Alexandria, this split-entry home offers a modern, open-concept layout that's bright, inviting, and perfect for entertaining. The updated kitchen features a large eat-in island with quartz countertops, stainless steel appliances, stylish backsplash, new light fixtures, and new flooring throughout the main level. You'll find two good-sized bedrooms and a 3-piece bathroom on the main floor. The fully finished basement adds two additional bedrooms, a second updated 3-piece bathroom, and a cozy family room ideal for kids or movie nights. Step from the main floor bedroom onto the rear deck overlooking a private backyard with no rear neighbors. The attached garage is a welcome bonus during the winter months, and the interlock driveway adds a touch of class and curb appeal. Conveniently located just steps from Tim Hortons and major stores, let's make this your next home! (id:28469)
Decoste Realty Inc.
20322 Lochiel Street W
North Glengarry, Ontario
Lovely Canadiana-Style Home! Located at the entrance of a quiet cul-de-sac, just steps from Alexandria Park and Mill Pond, this meticulously maintained home offers year-round access to outdoor activities. Inside, the main level features ceramic floors in the kitchen and bathroom, with hardwood throughout the rest of the home. The spacious kitchen includes a dining area, ample cabinetry, and recent appliances such as a built-in oven, cooktop, dishwasher, and microwave. South-facing patio doors flood the home with natural light and provide access to the backyard. The inviting living room is bright and cozy, while the updated 4-piece bathroom boasts a whirlpool tub, separate walk-in shower, and convenient laundry area. Three comfortable bedrooms complete the main floor. The finished basement expands your living space with a large fourth bedroom, a generous rec room ideal for entertaining or family fun and a utility room. Outside, enjoy the attached garage, garden shed, a productive vegetable garden, and a private yard. With the park and lake within walking distance, this property truly has it all. (id:28469)
Decoste Realty Inc.
301-303 Chamberlain Street
Hawkesbury, Ontario
Welcome to this beautifully maintained duplex on Chamberlain Street in Hawkesbury, ideally located in a quiet and family-friendly neighborhood. Offering two bright two-bedroom units, this property is a turnkey opportunity for investors or owner-occupants.The lower unit was fully renovated in 2021 and features a modern kitchen with updated finishes and appliances, new flooring, refinished hardwood, a stylish electric fireplace, fresh paint, laundry cabinetry, upgraded fixtures, outlets, and a completely redesigned bathroom. The upper unit also benefits from refinished hardwood floors, fresh paint, modern hardware and fixtures, and updated electricals,(All in 2021) creating a comfortable and inviting living space.With hardwood and ceramic flooring throughout and generating $36,600 in annual rental income, this duplex blends classic charm with modern upgrades. Move-in ready and income-producing, its the perfect investment in Hawkesbury. (id:28469)
Seguin Realty Ltd
N/a - Part 2 Lakeshore Road
North Glengarry, Ontario
Located on a quiet country road is where you will find this 1.3 acre building lot. Close to Loch Garry Lake where you can kayak and boat or walking distance to many nature trails, this lot is perfect for the avid nature lover. It is ready to build and only a short drive to Alexandria and all amenities. (id:28469)
Decoste Realty Inc.
N/a Lakeshore Road
North Glengarry, Ontario
This exceptional property is perfectly situated near Loch Garry Lake, offering endless opportunities for outdoor enthusiasts. Enjoy leisurely kayaking or boating on the serene waters, or explore the surrounding walking and snowmobile trails for year-round adventure. Despite its idyllic rural setting, this lot is conveniently close to all amenities. A short drive brings you to Alexandria, where you'll find everything you need for daily living - from grocery stores and hospital to pharmacies and schools. With easy access to Via train services, commuting or traveling becomes a breeze. With ample space and a picturesque backdrop, this lot provides the perfect canvas for crafting your dream home. Whether you envision a cozy retreat surrounded by nature or a sprawling estate for entertaining, the possibilities are endless. (id:28469)
Decoste Realty Inc.
3691 Bolingbrooke Road
Tay Valley, Ontario
Located just three hours from Montreal or Toronto and one hour from Ottawa or Kingston lies a rare 2,575-acre private estate near Maberly, Ontario a pristine sanctuary where ancient hardwood forests, crystal-clear private lakes, and vast wetlands unite in harmony. This remarkable property features over 75% mature sugar maple and old-growth woodlands with maple syrup potential, nearly 300 acres of protected wetlands, and 8 spring-fed lakes rich with trout, bass, and walleye. A discreet 25 km network of forest roads provides seamless access to every corner of the land, while three residences a charming renovated farmhouse with a 10Kw solar panel with tracker, a spacious Viceroy chalet, and a rustic self-sufficient forest camp offer comfort and versatility. In total you have 11 bedrooms and 4 bathrooms, plenty of space to accommodate family gatherings or hunting groups. Designed for four-season enjoyment, the estate is a private playground for trophy hunting, world-class fishing, horseback riding, skiing, snowmobiling, and ATV adventures. Whether envisioned as an exclusive hunting club, equestrian retreat, corporate escape, or cherished family sanctuary, this estate combines scale, natural beauty, and unmatched seclusion a true jewel in the heart of Canada. (id:28469)
Decoste Realty Inc.
3691 Bolingbrooke Road
Tay Valley, Ontario
Located just three hours from Montreal or Toronto and one hour from Ottawa or Kingston lies a rare 2,575-acre private estate near Maberly, Ontario a pristine sanctuary where ancient hardwood forests, crystal-clear private lakes, and vast wetlands unite in harmony. This remarkable property features over 75% mature sugar maple and old-growth woodlands with maple syrup potential, nearly 300 acres of protected wetlands, and seven spring-fed lakes rich with trout, bass, and walleye. A discreet 25 km network of forest roads provides seamless access to every corner of the land, while three residences a charming renovated farmhouse, a spacious Viceroy chalet, and a rustic self-sufficient forest camp offer comfort and versatility. Designed for four-season enjoyment, the estate is a private playground for trophy hunting, world-class fishing, horseback riding, skiing, snowmobiling, and ATV adventures. Whether envisioned as an exclusive hunting club, equestrian retreat, corporate escape, or cherished family sanctuary, this estate combines scale, natural beauty, and unmatched seclusion a true jewel in the heart of Canada. (id:28469)
Decoste Realty Inc.
6780 Pilon Point Road
South Glengarry, Ontario
Apartment for Rent! This modern 2-bedroom apartment is located on the second level and features its own private entrance along with garage parking. Set on the beautiful St. Lawrence River, the property offers stunning views, with the option to negotiate water and boat access for an additional fee. Inside, the apartment boasts an open-concept layout with a beautifully updated kitchen and bathroom, in-unit washer and dryer, and all appliances included. Available for move-in as early as September 1st, this rental is offered at $2,800 per month plus hydro and heating. Please note that pets and smoking are not permitted in the unit. References and a job letter will be required, and all offers must include a 48-hour irrevocable. (id:28469)
Decoste Realty Inc.
N/a Concession 3 Road
North Glengarry, Ontario
Magnificent and Unique Waterfront Property on Loch Garry Lake! This exceptional 107-acre lot is a hidden gem, tucked away from view and offering unmatched privacy. Perfect for hunters, adventurers, and nature enthusiasts, the property features approximately 55 acres of usable land with a diverse mix of landscapes from old sugar maple stands and a poplar tree plantation to open clearings, former farm fields now returning to nature, and of course, a stunning waterfront section with breathtaking views of majestic Loch Garry Lake. The rolling terrain offers endless possibilities, whether you envision a peaceful getaway from the busy city life or the start of your own hobby farm. Properties like this are rare - come explore it for yourself, and you're sure to fall in love! (id:28469)
Decoste Realty Inc.
N/a Glen Robertson Road
North Glengarry, Ontario
Affordable Building Lot Near the Quebec Border! Located on a paved County road in the quiet village of Glen Robertson, this 100ft x 324.83ft lot offers nearly 3/4 of an acre, perfect for your future home. With easy access to both Ontario and Quebec, this lot is ideal for commuters or anyone seeking a peaceful rural setting. Hydro is available at the road, and the flat, open land makes building straightforward. A great opportunity to secure an affordable lot close to Alexandria, Hawkesbury, and the Quebec border. (id:28469)
Decoste Realty Inc.
107 Monty Private
North Grenville, Ontario
END UNIT! Be the first to live in Mattamy's Floret, a beautifully designed 3-bedroom, 2-bathroom freehold townhome offering modern living and unbeatable convenience in the Oxford community of Kemptville. This 3-storey home features a welcoming foyer with closet space, direct garage access, a den, and luxury vinyl plank (LVP) flooring on the ground floor. The den on the main level can also be converted into a guest suite, making this a potential 4-bedroom home. The second floor boasts an open-concept great room, a stylish kitchen with quartz countertops, ceramic backsplash, and stainless steel appliances, a dining area, and a private balcony for outdoor enjoyment. This level also includes LVP flooring throughout and a powder room for added convenience. On the third floor, the primary bedroom features a luxurious 3-piece ensuite, while the second and third bedrooms offer ample space with access to the full main bath. A dedicated laundry area completes the upper level. The third-floor layout can be converted to a 2-bedroom, 2-bathroom configuration for additional comfort. Located in the vibrant Oxford community, this home is just minutes from shopping, restaurants, schools, highways, and the Kemptville Marketplace. BONUS: $10,000 Design Credit. Buyers still have time to choose colours and upgrades! Images are to showcase builder finishes only. (id:28469)
Royal LePage Team Realty
176 Oakridge Boulevard
Ottawa, Ontario
This corner property presents a rare and timely infill land assembly opportunity strategically located in a high-demand, transit-oriented node near Algonquin College and the Baseline LRT Station. The property offers immediate revenue from its existing two-unit residential dwelling. Designated under the City of Ottawa's new planning framework for N3D Zoning, which is due to be enacted in early 2026, this future zoning permits significant intensification, specifically allowing for a maximum of 10 dwelling units per building and a height limit of 11 metres (3 storeys). Initial feasibility indicates potential for an 18-unit, two-building rental project on this single lot. The current upper-floor tenant is vacating at the end of December, providing a critical window for a developer to execute a live-in financing strategy while commencing the required planning and approvals for the high-density intensification immediately. All information regarding future zoning, development potential (including the 18-unit concept), and servicing capacity is based on draft documents. Buyers' intended use should be verified by the Buyer through independent due diligence. Opportunities to secure prime land under the new N3D density are extremely limited-act now to capitalize on the year-end vacancy! (id:28469)
Royal LePage Integrity Realty
38 Hadley Circle
Ottawa, Ontario
PRIME LOCATION! Check out this delightful 3+1 Bedroom, 2 Bath Bungalow on a spacious 65' x 101' in Bells Corners. The convenient location has everything you need nearby, from stores, restaurants and shops plus close to DND Headquarters, Queensway Carleton Hospital, new LRT, Kanata's High Tech Sector, NCC green space and easy access to Highway 417 & 416. Terrific layout with stunning bay windows in the living room and dining area allows natural light to pour in. Beautiful hardwood floors on main level in the living room and through to the 3 bedrooms and tile flooring in the kitchen, dining & bathroom. A stone fireplace is featured in the living room while the lovely oak kitchen has lit glass upper cabinets, backsplash, pot drawers and double sink and access to the carport and basement. Lovely colonial trim, doors and crown molding enhance the main level throughout. A stunning solid oak staircase leads to the lower level featuring a rec room with gas fireplace, spare guest bedroom with walk-in closet, 3 piece bath, laundry, workshop & lots of storage. Outside, there is an inviting interlock front walkway, step & gardens, a carport with side door access, double paved laneway, parking for 4 or more cars, a large patio complete with natural gas BBQ hook-up, a clothesline and a handy 16' x 12' shed with cabinets & electricity. Includes appliances, central vac & central air! A true gem to call home! (id:28469)
RE/MAX Hallmark Realty Group
104 - 17 Eldon Hall Place
Kingston, Ontario
Welcome to 104-17 Eldon Hall Place! This 2-bedroom, 1-bath condo is bright, carpet-free and conveniently located on the main floor. Turn-key and immediately available, this space offers good sized bedrooms, one of which could easily be used as a home office. Featuring an open balcony perfect for relaxing, this condo offers a fresh and airy living space with modern flooring and appliances that are just 7 years old. Convenience is key: enjoy free parking, in-unit storage, and a laundry facility located just next door to your unit. Situated close to amenities, public transit routes, Queens University, and St. Lawrence College, everything you need is within easy reach! (id:28469)
RE/MAX Finest Realty Inc.
0 County Road 17 Road
Alfred And Plantagenet, Ontario
1 ACRE BUILDING LOT IN ALFRED! Welcome to your next great opportunity - a beautiful 1-acre building lot located in the peaceful and welcoming community of Alfred. Perfectly situated just one hour from both Montreal and Ottawa, this property offers the ideal balance between small-town charm and easy access to big-city conveniences. Surrounded by open space and nature, this lot provides a serene setting for your dream home, cottage, or future investment. Enjoy the tranquility of rural living while staying close to all amenities, including schools, shops, restaurants, and recreational facilities.Whether you're looking to build a family retreat or simply escape the hustle and bustle of city life, this property offers endless potential in a growing and friendly community.Don't miss out on this rare opportunity to create the lifestyle you've been dreaming of - come explore the possibilities today! (id:28469)
Seguin Realty Ltd
0 Mcnaughton Court
South Glengarry, Ontario
Building Lot in Creg Quay! Build your dream home in the sought-after active adult community of Creg Quay, located near the Quebec border at Rivière-Beaudette and just minutes from all the amenities of Lancaster. The monthly fee includes water and sewer services, snow removal from streets and driveways, garbage collection, and access to tennis courts, swimming pool, beach, and parkland. Enjoy water access to the St. Lawrence River, just a short walk away along quiet streets and rights-of-way. (id:28469)
Decoste Realty Inc.
0000 County 43 Road
North Glengarry, Ontario
North Glengarry's best kept secret...Loch Garry Lake! Welcome to this Wonderful waterfront property with over 2900 feet of water frontage on a secluded lake in the Heart of Glengarry. This 179 acre property offers so much potential and opportunities. Presently zoned rural, you would be permitted to build your Dream Home wherever you wish though a special area along the banks of the Loch Garry lake, where a double garage and in ground electricity is already set up, would be the ideal location. Incredible sunrise and sunset views, plenty of wildlife roaming the property, enough maple trees to have a productive Maple Syrup operation, rolling land with some wetland, stoney hills and flat sections offering potential for a hobby farm. This property is beautiful throughout the year with a multitude of color in the fall, waterfront living in the summer, snowshoeing, or skiing during the winter months. It is simply amazing. You are not only buying a property but buying a new lifestyle! (id:28469)
Decoste Realty Inc.
1332 Ferguson Falls Road
Drummond/north Elmsley, Ontario
Heritage Log Home on the Mississippi River - Rustic Charm & Endless Potential! For the first time in generations, this beloved 3-bedroom squared log home is being offered for sale, a rare chance to restore & reimagine a true piece of local history. Handed down within the same family since the early 1800s, this authentic heritage home sits on a beautifully level two-acre lot with 200 feet of private Mississippi River frontage in the quiet hamlet of Ferguson's Falls. Originally situated further back on the property, the home was carefully moved closer to the river in 2009 & set on a new poured concrete foundation with a new septic system. Since then, the home has seen additional updates including a newer metal roof, newer woodstove, updated wiring, & an electric furnace, while much of its original character remains intact with wide-plank wood floors & exposed log walls. This property offers a wonderful opportunity for someone with vision, whether you're looking to restore its heritage features, update for modern comfort, or simply enjoy it as a rustic four-season retreat. Upstairs you'll find three bedrooms, a 3-piece bath, & a convenient laundry area, while outside a two-level barn with a concrete floor provides flexible space for storage, hobbies, or a workshop. Set in a peaceful natural setting with direct access to swimming, kayaking, canoeing, & fishing, this property celebrates the simple beauty of riverfront living. Just 30 minutes from Terry Fox Drive, it offers the perfect balance of country charm, privacy, & accessibility. Bring your ideas & craftsmanship, this historic log home is ready for its next chapter. (id:28469)
Coldwell Banker Settlement Realty
290 Espin Heights
Ottawa, Ontario
Spacious 2 bedroom, 2 bath upper unit condominium offering a fantastic layout and an unbeatable location near the prestigious Stonebridge Golf & Country Club. The main floor features a bright open-concept living & dining area with access to a private balcony, along with a modern kitchen complete with dark cabinetry, granite countertops & stainless steel appliances. Upstairs, you'll find two generous bedrooms with plenty of closet space, a full bath, and a second balcony off the primary bedroom, perfect for enjoying a morning coffee or evening unwind. Located within minutes of schools, Tucana Park, Stonebridge Golf Club, public transit, shopping, and major Barrhaven amenities at Greenbank & Strandherd. Ideal for first-time buyers, investors, or those looking to personalize a home in a desirable community with low-maintenance living. (id:28469)
Exp Realty

