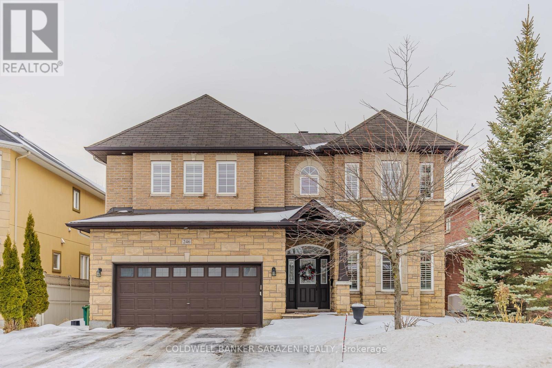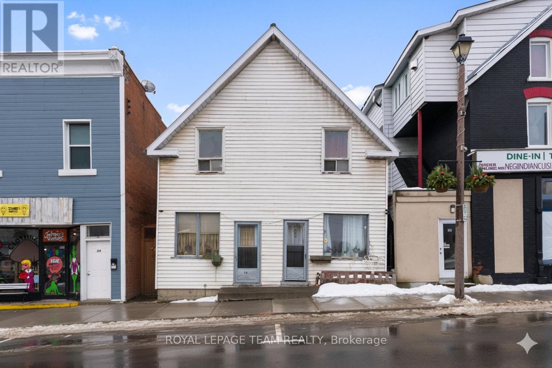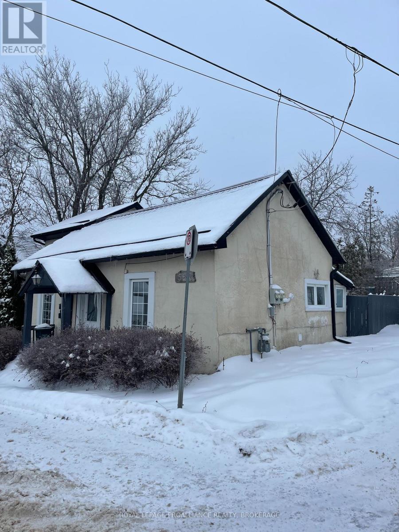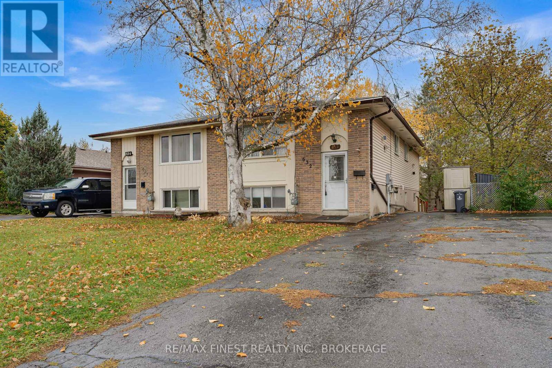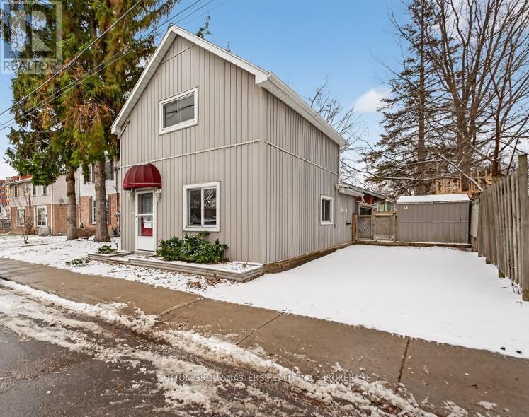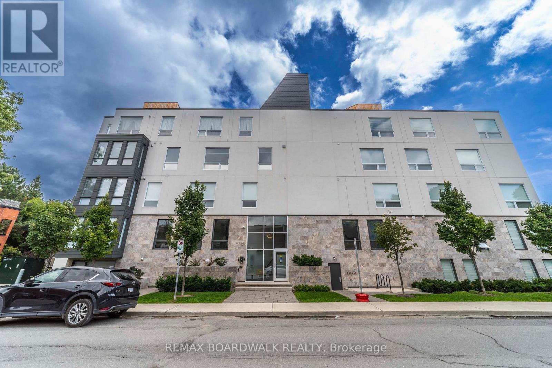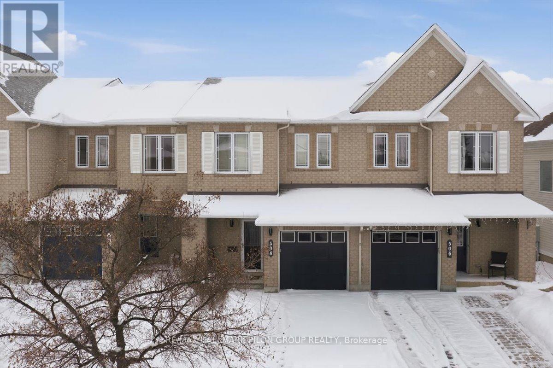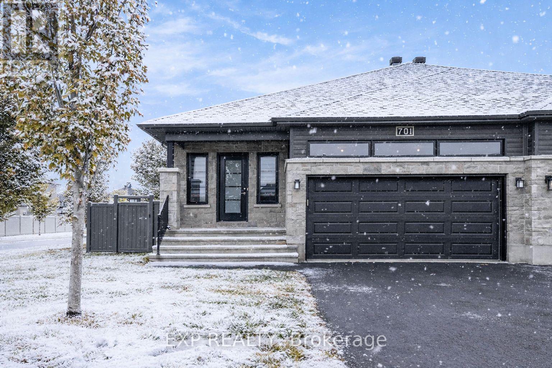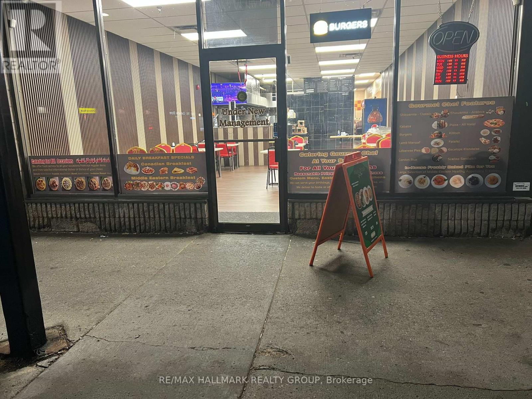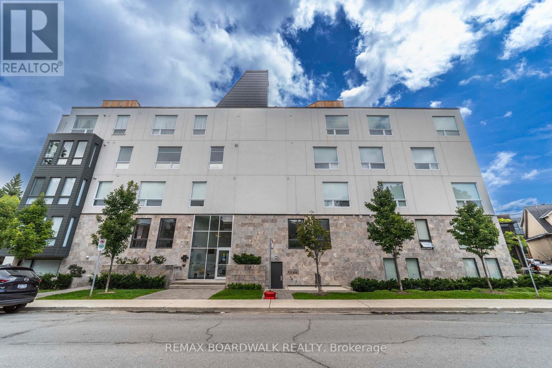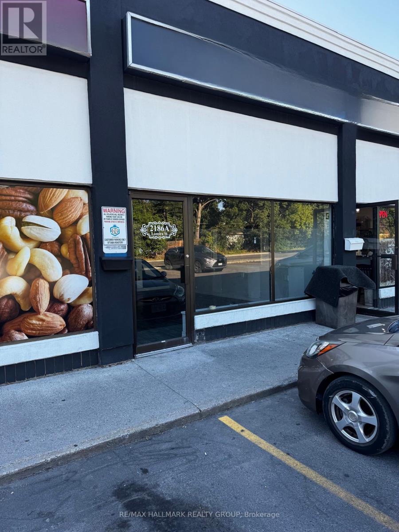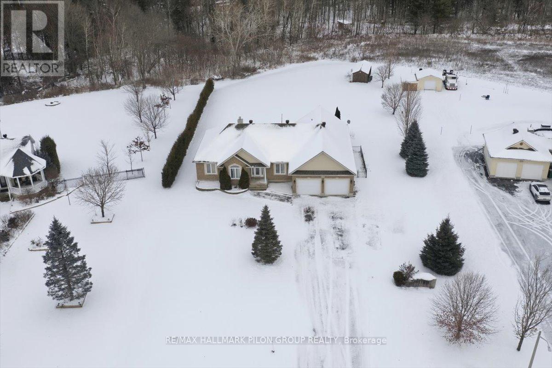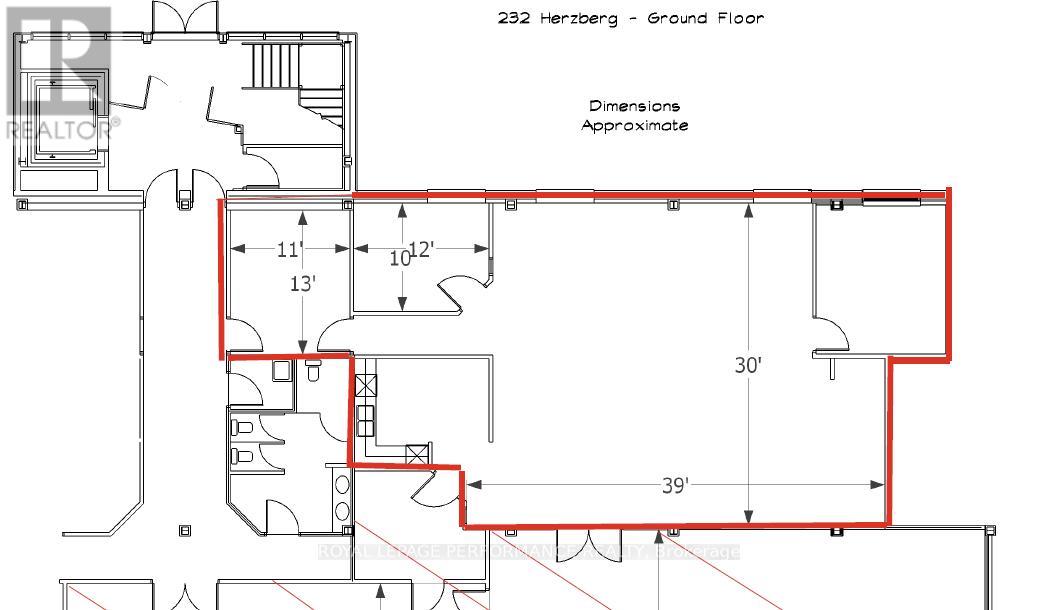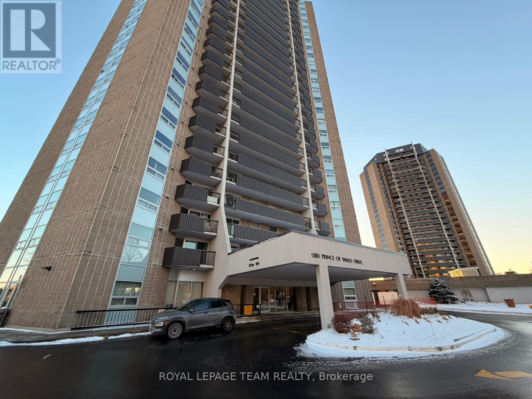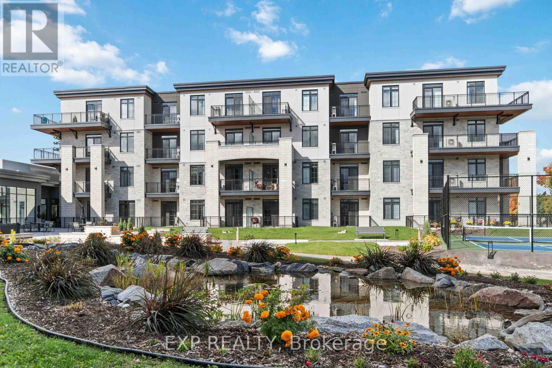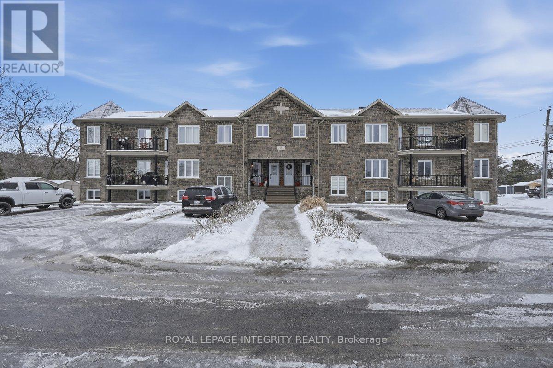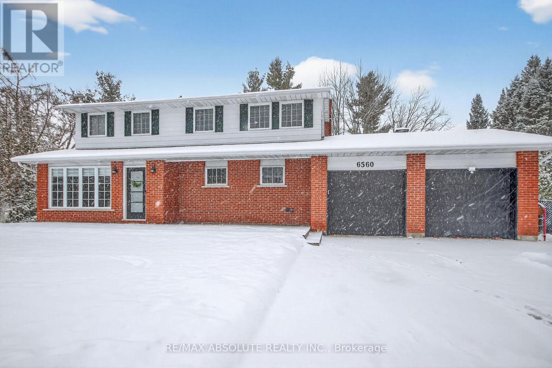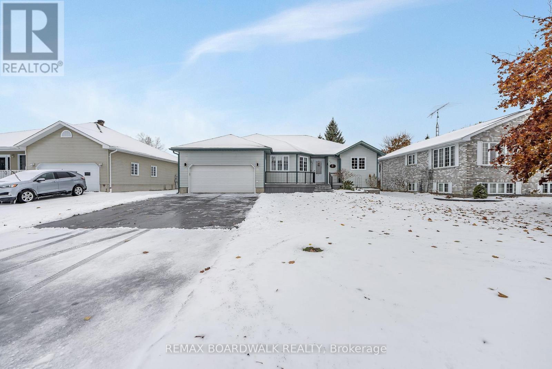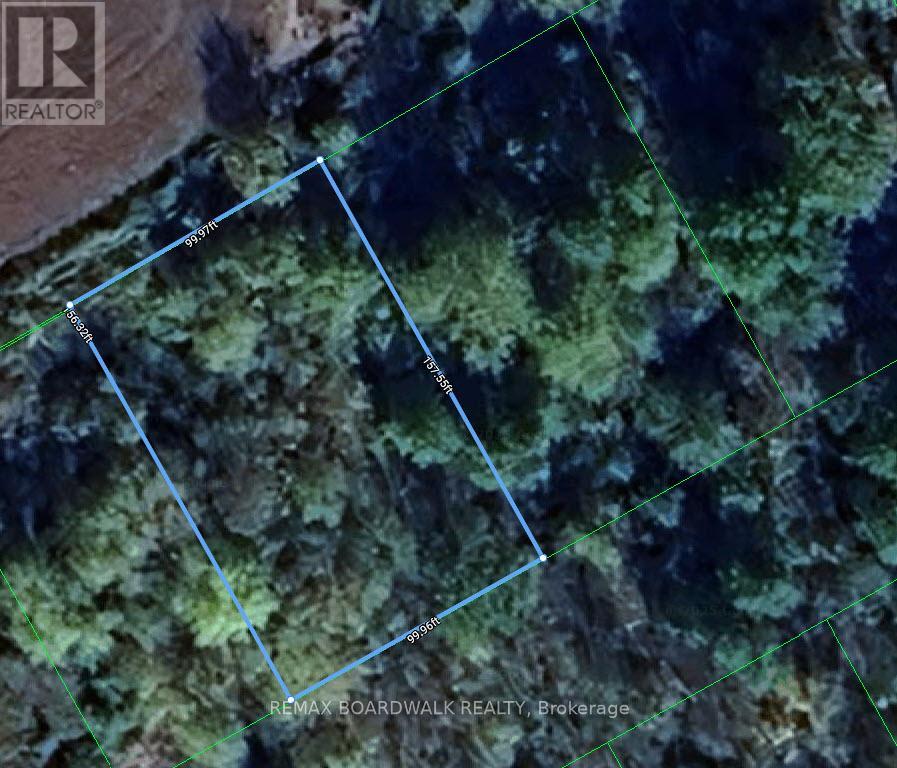250 - 55 Water Street W
Cornwall, Ontario
This modern prestigious office building is centrally located in Downtown Cornwall on Water St. at Augustus St. and overlooks Lamoureux Park and the St. Lawrence River. The multi tenant building is fully serviced, barrier free accessibility with elevator, men's and ladies washrooms on each floor. The building boasts a mix of professional office tenants. Tenants have access to a lunchroom and the use of a boardroom. Spaces are available in a variety of sizes and configurations. Plenty of parking for both tenants and visitors. Call today for more information. (id:28469)
RE/MAX Affiliates Marquis Ltd.
246 Madhu Crescent
Ottawa, Ontario
Executive Rental located in the highly sought-after Moffat Farm / Mooneys Bay neighbourhood, a prestigious and mature community in the heart of the city, surrounded by nature yet offering exceptional urban convenience. Situated near the Rideau River and Moffatt Veterans Park, this home provides a perfect balance of tranquility and accessibility.The area is well known for its excellent school options, with public and Catholic elementary and secondary schools nearby. Daily amenities are close at hand, with South Keys Shopping Centre and Billings Bridge Shopping Centre just minutes away, offering grocery stores and essential services. Easy access to major roads and public transit ensures efficient commuting throughout the city.This detached residence offers four generously sized bedrooms, including large primary bedroom with sitting area, two bedrooms with Jack&Jill Bathroom, plus an additional guest bathroom on the second level. Main level features soaring ceilings and rich dark hardwood flooring throughout. The thoughtfully designed layout includes a grand foyer, private office/den, formal dining room, elegant living room, and a spacious family room highlighted by a floor-to-ceiling brick wall with gas fireplace.The gourmet chef's kitchen is equipped with stainless steel appliances, a gas stove, upgraded countertops and cabinetry, making it ideal for entertaining and everyday living. The finished basement offers an additional bathroom, recreation room, bar area, and ample storage, with direct access to the garage.Exterior features include an interlocked driveway, professionally landscaped front yard, and a low-maintenance backyard with an expansive stone patio-perfect for outdoor entertaining and summer enjoyment.An exceptional opportunity to secure a refined executive rental in one of Ottawa's most desirable neighbourhoods. (id:28469)
Coldwell Banker Sarazen Realty
56 Madawaska Street
Arnprior, Ontario
Incredible investment opportunity in the heart of the fast growing town of Arnprior. This 4 plex multi-unit offers 2- 1 bedroom units (1 of which is vacant, the other is rented for $600/monthly) and 2- bachelor apartments ($515/monthly(A) & $533/monthly(B)). All tenants pay their own utilities. There is a brand new metal roof & new mini split AC. Potential for a 9% cap rate! No common areas or grass cutting. Property is being sold AS IS WHERE IS, as it is an estate sale. NO CONVEYANCE OF OFFERS UNLESS THEY CONTAIN A MINIMUM OF 72 HOURS. (id:28469)
Royal LePage Team Realty
2 - 563 Union Street
Kingston, Ontario
Welcome to Unit 2 at 563 Union Street, a 2-bedroom unit in a stucco duplex located on a corner lot in Kingston's Portsmouth neighbourhood. The unit features a functional kitchen, in-unit laundry, hardwood flooring, a private deck, and two parking spaces. Conveniently located close to Queen's University, Kingston General Hospital, Portsmouth Olympic Harbour, and downtown Kingston, with easy access to shops, restaurants, and everyday amenities. (id:28469)
Royal LePage Proalliance Realty
632 Truedell Road
Kingston, Ontario
Welcome to 632 Truedell Rd, a 3+1 bedroom, 3 full bath semi-detached bungalow with a deep treed backyard, and a walk-out basement. Upstairs is a well cared for space with a cozy living and dining room, kitchen, 3 bedrooms, and a 4 pc bath. Downstairs is a spacious laundry room, and a large rec room, complete with own cabinets and 3 pc bath. Additionally, through the back separate entrance walkout door, is a full in-law suite, with kitchenette, bedroom and 3 piece bath. This home is ideal for first time buyers, multi-generational families or even investors. Located in a quiet residential neighbourhood in the west end of Kingston, with Truedell Public School right across the road, Lemoine Point and its trails close by, and with so many conveniences close-by such as Kingston Transit stops, grocery stores, convenience stores, fitness/gyms, restaurants and a short drive to all the shopping on Gardiners Rd, Cataraqui Mall and more. (id:28469)
RE/MAX Finest Realty Inc.
16 Corrigan Street
Kingston, Ontario
This is an opportunity to live and work downtown! Close to the inner harbour, shopping and restaurants, this 2 storey home is professionally painted throughout and offers 2 bedrooms up, a 4 piece bath with a soaker tub and separate shower, and a bedroom/den on the main floor. Warm and efficient hot water heating and newer heat pump for cooling. The main floor laundry is off the kitchen which backs onto a wonderful, private yard. Fully fenced and low maintenance with a good sized deck and shed. Parking at the side. All appliances included and ready to go! (id:28469)
Sutton Group-Masters Realty Inc.
503 - 150 Greenfield Avenue
Ottawa, Ontario
Perfectly situated in one of Ottawa's most exclusive neighbourhoods. Just steps from the Rideau Canal! Fully upgraded one bedroom, one bath condo features 9' ceilings, and includes quartz countertops, custom kitchen, stainless steel appliances, as well as hardwood floors & porcelain tile throughout. Convenient rooftop terrace & garden with BBQ with a 360 Degree view of the neighbourhood. Close to shopping, groceries, cafes and restaurants and a short commute to popular areas such as the Glebe, Elgin St, Main St, and Centretown. This unbeatable location is a short walk to Light Rail Transit, University of Ottawa & Quick Access to Hwy 417. (id:28469)
RE/MAX Boardwalk Realty
504 Allegro Way
Ottawa, Ontario
Welcome to 504 Allegro Way, a beautifully maintained townhouse perfectly situated directly across from the green space of Allegro Park, in the sought-after Avalon community of Orleans. This inviting home offers the ideal blend of comfort, style, and location. Step inside to an open-concept main floor designed for both everyday living and entertaining. The spacious living room flows seamlessly into the dining area and modern kitchen, complete with elegant quartz countertops and plenty of workspace for cooking and gathering with family and friends. Natural light fills the space, creating a warm and welcoming atmosphere throughout. Upstairs, you'll find three generously sized bedrooms and three bathrooms. The primary bedroom is a true retreat, featuring a full ensuite bathroom and a spacious walk-in closet. The additional bedrooms are perfect for family members, guests, or a home office. The fully finished basement adds valuable living space and is ideal for family movie nights, watching the big game, or simply relaxing by the cozy natural gas fireplace. Ample storage ensures everything has its place, making this home as functional as it is comfortable. Located close to parks, schools, shopping, dining, and all the best amenities Orleans has to offer, this move-in-ready home truly checks every box. 504 Allegro Way is waiting for you to make it your own. (id:28469)
RE/MAX Hallmark Pilon Group Realty
701 Azure Street
Russell, Ontario
QUICK CLOSING POSSIBLE! Welcome to this turnkey 2+1 bedroom, 3 bath semi-detached bungalow situated on a corner lot in the sought-after Sunset Flats community of Russell! This home is the Sunflower model by Melanie Construction, known for thoughtful layouts and quality craftsmanship. The bright, open-concept main floor features hardwood flooring throughout, a spacious living/dining area and a kitchen with breakfast bar island, quartz countertops, backsplash, and all appliances. Head onwards to discover a large primary suite offering a walk-in closet and a 5-piece ensuite with a soaker tub and separate shower. An additional bedroom, a main bathroom, and a conveniently located laundry room complete the main level. The fully finished basement adds even more living space with a generous rec. room, a 3rd bedroom and 3pc bath that could be perfect for guests, a teen retreat or a home office. Enjoy the outdoors in your fully fenced backyard. A total of 6 parking spots, 2 parking spaces in the double garage plus driveway with 4 spots! All this just steps from schools, parks, trails, and recreation and only 20 minutes from Ottawa! Nothing to do but move in and enjoy. Easy to view! (id:28469)
Exp Realty
1002 - 3310 Mccarthy Road
Ottawa, Ontario
Exceptional Turnkey Opportunity! Own an established, fully equipped Middle Eastern restaurant with a low-risk financial profile and high-growth potential. Boasting a spacious dining room with 50+ seating capacity, this popular spot is ideal for large family gatherings and events.The most attractive feature is the extremely low monthly rent, significantly boosting your bottom line and profitability from day one. Located in a high-visibility plaza with ample dedicated parking, customer access is effortless-a key advantage in any market. The authentic Middle Eastern menu is a local favorite, but the flexible layout is also perfect for conversion to other concepts (Mediterranean, Indian, etc.). This is a rare chance to step into a profitable business with excellent lease terms and immediate cash flow. (id:28469)
RE/MAX Hallmark Realty Group
503 - 150 Greenfield Avenue
Ottawa, Ontario
Perfectly situated in one of Ottawa's most exclusive neighbourhoods. Just steps from the Rideau Canal! Fully upgraded one bedroom, one bath condo features 9' ceilings, and includes quartz countertops, custom kitchen, stainless steel appliances, as well as hardwood floors & porcelain tile throughout. Convenient rooftop terrace & garden with BBQ with a 360 Degree view of the neighbourhood. Close to shopping, groceries, cafes and restaurants and a short commute to popular areas such as the Glebe, Elgin St, Main St, and Centretown. This unbeatable location is a short walk to Light Rail Transit, University of Ottawa & Quick Access to Hwy 417. (id:28469)
RE/MAX Boardwalk Realty
2186 Lamira Street
Ottawa, Ontario
Retail Space for Lease 450 sq. ft. | Prime Location near Bank Street. An excellent opportunity to lease approximately 450 sq. ft. of retail space in a high-traffic mall close to Bank Street. This unit was previously operated as a barber shop, making it ideal for a similar use, but it can easily be adapted for a wide variety of retail or service-oriented businesses.The mall is home to several well-established businesses, ensuring steady walk-in clientele and strong exposure. With its convenient location, excellent signage potential, and the benefit of constant foot traffic, this space offers outstanding visibility for your brand Ample on-site parking for clients and visitors This is a great opportunity for entrepreneurs, start-ups, or established businesses looking to secure a high-exposure retail location (id:28469)
RE/MAX Hallmark Realty Group
180 Sophie Street
Clarence-Rockland, Ontario
Welcome to 180 Sophie Street, a beautiful bungalow set in Rockland's premier neighbourhood, Clarence Point. This home offers an incredible blend of comfort, space, and privacy on a stunning 1.25 acre lot.The main floor features rich hardwood floors, a bright dining room, a large kitchen with an eat in area, and a warm family room with lovely views of the property. A versatile flex room adds even more functionality and can serve as a living room, office, playroom, or whatever suits your lifestyle. You'll also find three generous bedrooms, two and a half bathrooms, and a convenient main floor laundry room. One of the true highlights is the oversized heated double garage, measuring an impressive 25' by 24'. It's ideal for parking, hobbies, storage, or a workshop. The lower level offers a massive unfinished space with endless potential and includes a rough in for a future bathroom. Whether you're dreaming of a home gym, theatre, extra bedrooms, or a recreation area, the space is yours to create. Step outside to your huge private backyard with no rear neighbours. Enjoy peaceful views, room to entertain, garden, play, or simply relax. This oversized lot gives you rare breathing room while still being close to parks, schools, amenities, walking trails and only about 30 minutes from Ottawa. A fantastic opportunity in one of Rockland's most sought after areas. This is country style living with modern comfort at its best. (id:28469)
RE/MAX Hallmark Pilon Group Realty
101 - 232 Herzberg Road
Ottawa, Ontario
Exceptional Sublease Office Opportunity in the Heart of Kanata North at 232 Herzberg Road, 1,995 Rentable sqft. Contact agent for rates. Elevate your business in Ottawa's premier technology hub. This bright, modern, and fully-functional office suite is designed for high-growth tech firms or professional service providers seeking a prestigious address with turnkey convenience. Renovated in 2018, the unit features a contemporary fit-up natural light and fosters a collaborative atmosphere. Move-In Ready: Modern aesthetic with high-quality finishes completed in 2018.Functional Layout: A welcoming reception area, two private executive offices, and a spacious open-concept work zone. Convenience On-Site: Private, modern kitchenette/bistro area for staff. Furniture Negotiable: Plug-and-play office furniture can be included, significantly reducing your initial capital expenditure. Located at 232 Herzberg Road on the ground floor, you are positioned in the epicenter of the Kanata North Technology Park, Canada's largest tech cluster. Parking: Generous on-site parking for both employees and clients. Accessibility: Quick access to March Road, Teron Road, and Highway 417, ensuring an easy commute from across the National Capital Region. Amenities: Minutes away from the Brookstreet Hotel, Marshes Golf Club, and a wide array of dining, fitness, and retail options. Perfect For: Tech Scale-ups looking for a professional footprint, Professional Services (Law, Accounting, Consulting) requiring a mix of private and open space, Satellite Offices for firms wanting to be close to Kanata's tech titans. Term until January 2029. OpEX Actual for 2024 was $13.60 psf. (id:28469)
Royal LePage Performance Realty
2606 - 1380 Prince Of Wales Drive
Ottawa, Ontario
Welcome to The Chateau Royale, a well-established condominium community. This 3-bedroom, 1-bath unit provides a generous layout featuring a spacious living and dining area with large windows that invite plenty of natural light throughout the day. The functional kitchen offers amplestorage. All three bedrooms are well-proportioned, offering flexibility for sleeping quarters, home office use, or guest accommodations. A full 4-piece bathroom serves the unit, and in-suite storage adds everyday convenience. Building amenities include secure entry, on-site laundryfacilities, indoor pool, sauna, party/meeting room, landscaped grounds, and underground parking. Located close to public transit, shopping,schools, and parks. (id:28469)
Royal LePage Team Realty
409 - 31 Eric Devlin Lane Road
Perth, Ontario
This beautifully designed 1-bedroom, 1-bathroom apartment offers a bright, open-concept layout with high-quality finishes throughout. The contemporary kitchen features sleek cabinetry, ample counter space, and modern fixtures, flowing seamlessly into the living area - perfect for relaxing or entertaining. The spacious bedroom provides a peaceful retreat with generous closet space, while the stylish bathroom is finished with clean lines and modern touches. Enjoy the convenience of in-suite laundry, efficient design, and a low-maintenance lifestyle just steps from local shops, cafés, and everyday amenities. Ideal for for anyone seeking comfort, quality, and community at Lanark Lifestyles. (id:28469)
Exp Realty
1 - 46 Cambridge Street
The Nation, Ontario
Welcome to 46 Cambridge Street, Unit 1, nestled in the welcoming community of Limoges! This beautifully maintained 2-bedroom, 1-bathroom unit is being offered for the first time and features the added convenience of two parking spaces. Step inside to a bright, inviting layout where the spacious living room flows into the dedicated dining area - perfect layout for everyday living and casual entertaining. The fresh white kitchen offers a centre island, ample cabinetry and counter space and a walk-in pantry, making both cooking and hosting a breeze. From the kitchen, step out onto your own private interlock terrace with storage shed, an ideal spot for morning coffee, summer BBQs, or unwinding at the end of the day. The thoughtfully designed bedroom area includes a comfortable primary bedroom with a generous walk-in closet, a second bedroom, a full bathroom and a separate laundry room with storage. Just minutes from Highway 417, this condo offers a relaxed lifestyle with easy commuting - perfect for first-time buyers, downsizers, or anyone looking for low-maintenance living in a friendly community. (id:28469)
Royal LePage Integrity Realty
6560 Michelangelo Court
Ottawa, Ontario
Welcome to this beautifully upgraded 4-bedroom, 3-bathroom residence situated on an impressive 0.82-acre lot in the heart of North Gower, offering refined living in a peaceful setting. The main level features a formal living room, a chef-inspired newer two-toned kitchen with double oven, cooktop, additional prep sink, large island, extensive quartz counter space and stainless appliances. An elegant dining area/ family kitchen complete with a wine/coffee bar, and huge wall of windows overlooking the mature trees of the expansive yard. The warm family room off the kitchen is highlighted by an updated gas fireplace with patio door to deck. Flooring on main-floor is hardwood/tile and luxury vinyl plank, and lower level is quality laminate. The carpeted staircase leads you to the upper level which showcases a spacious primary suite with a walk-in closet and a well-appointed 3-piece ensuite with glass shower, along with three additional generously sized bedrooms and a full 4-piece family bathroom. The fully finished lower level provides excellent recreational space and includes a versatile den or home office. Large storage area is perfect for all the kids extras, with shelves. This area houses the UV water treatment and water softener (2024), as well the natural gas furnace. Central air for those hot evenings. Outdoors, enjoy a private backyard retreat with park-like setting, and no rear neighbours. Mature trees, a large deck, in-ground chlorine pool (heater is working but as-is), and fire pit-ideal for entertaining or relaxing. Large storage shed at back of the yard and gazebo perfect for lounging next to the pool. Set within a welcoming and tranquil community, this exceptional North Gower home seamlessly blends luxury, comfort, and lifestyle appeal. Minutes to Barrhaven, Richmond, and Manotick. Quality, modern light fixtures throughout. Roof 2009. New septic in 2020. Furnace & AC 2009. You won't be disappointed, come see for yourself! (id:28469)
RE/MAX Absolute Realty Inc.
B - 956 Fisher Avenue
Ottawa, Ontario
Welcome to 956 #B Fisher Ave, overlooking the Experimental Farm! Located only a few blocks from Carling ave, this brand new, never occupied main floor apartment is perfectly situated near the Civic campus, Royal Ottawa, Preston st/Dows Lake and Carleton U. With a fantastic open concept living/dining and kitchen area and three bedrooms, this apartment is versatile! With quartz countertops and gleaming stainless steel appliances, the kitchen is light and bright. Just down the hallway is the stacked laundry and a handy storage/mechanical room. With perfect afternoon light, the primary bedroom - at the back of the unit - is roomy and features a great ensuite bathroom with walk in shower. Ask about parking options. We are prepared to do a rent rebate of one month. (id:28469)
RE/MAX Hallmark Realty Group
B - 958 Fisher Avenue
Ottawa, Ontario
Welcome to 958 Fisher Ave, overlooking the Experimental Farm! Located only a few blocks from Carling ave, this brand new, never occupied main floor apartment is perfectly situated near the Civic campus, Royal Ottawa, Preston st/Dows Lake and Carleton U. With a fantastic open concept living/dining and kitchen area and three bedrooms, this apartment is versatile! With quartz countertops and gleaming stainless steel appliances, the kitchen is light and bright. Just down the hallway is the stacked laundry and a handy storage/mechanical room. With perfect afternoon light, the primary bedroom - at the back of the unit - is roomy and features a great ensuite bathroom with walk in shower. Ask about parking options. We are prepared to do a rent rebate of one month. (id:28469)
RE/MAX Hallmark Realty Group
C - 958 Fisher Avenue
Ottawa, Ontario
Welcome to 958 Fisher Ave, overlooking the Experimental Farm! Located only a few blocks from Carling ave, this brand new, never occupied (lower level) apartment is perfectly situated near the Civic campus, Royal Ottawa, Preston st/Dows Lake and Carleton U. With a fantastic open concept living/dining and kitchen area and three bedrooms, this apartment is versatile! With quartz countertops and gleaming stainless steel appliances, the kitchen is light and bright. Just down the hallway is the stacked laundry and a handy storage/mechanical room. With perfect afternoon light, the primary bedroom - at the back of the unit - is roomy and features a great ensuite bathroom with walk in shower. Ask about parking options. We are prepared to do a rent rebate of one month. (id:28469)
RE/MAX Hallmark Realty Group
C - 956 Fisher Avenue
Ottawa, Ontario
Welcome to 956 Fisher Ave, overlooking the Experimental Farm! Located only a few blocks from Carling ave, this brand new, never occupied apartment is perfectly situated near the Civic campus, Royal Ottawa, Preston st/Dows Lake and Carleton U. With a fantastic open concept living/dining and kitchen area and three bedrooms, this apartment is versatile! With quartz countertops and gleaming stainless steel appliances, the kitchen is light and bright. Just down the hallway is the stacked laundry and a handy storage/mechanical room. With perfect afternoon light, the primary bedroom - at the back of the unit - is roomy and features a great ensuite bathroom with walk in shower. Ask about parking options. We are prepared to do a rent rebate of one month. (id:28469)
RE/MAX Hallmark Realty Group
11 Grove Street
South Dundas, Ontario
Welcome to 11 Grove Street! Located on a peaceful cul-de-sac in the friendly and growing community of Iroquois. This home is ideally situated close to all amenities, making it perfect for families and individuals alike. This open concept bungalow offers a 4 bedrooms two bathroom meticulously maintained home, is showing pride of ownership from all angles. The main floor offers three generous sized bedrooms, two bathrooms including an ensuite. Large living room, open concept dining and kitchen area with plenty of daylight! In the fully finished basement you will find an additional bedroom (currently sewing room), playroom, tv area , laundry room and plenty of storage. Outside, the newer front composite deck and aluminum railing welcomes you home, the backyard offer's a newer (2024) wood deck with nat gas bbq connection, ideal for entertaining or relaxing. With an attached double garage / workshop makes this home the ideal location that provides tranquility and convenience! Upgrades in the past 8 years approximately are the roof, furnace, front and back deck. Don't miss your chance to make this beautiful home yours! (id:28469)
RE/MAX Boardwalk Realty
00 Cain & Glen Street
South Stormont, Ontario
This vacant lot is part of Churchill Heights, an undeveloped subdivision in the Township of South Stormont. Prospective purchasers must conduct their own due diligence with the Township to determine any present or future allowable uses. No infrastructure has been installed in the subdivision, and there is currently no road access to the properties. Churchill Heights is located north of Cornwall Centre Road and east of Highway 138. Postal code provided corresponds to residences in the surrounding area. The property is being sold as is where is. (id:28469)
RE/MAX Boardwalk Realty


