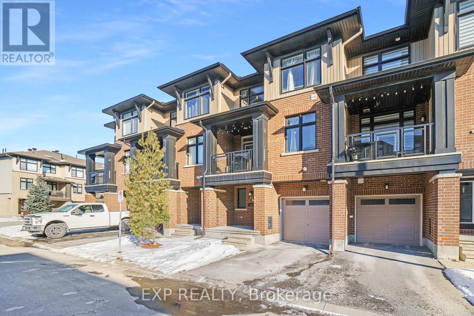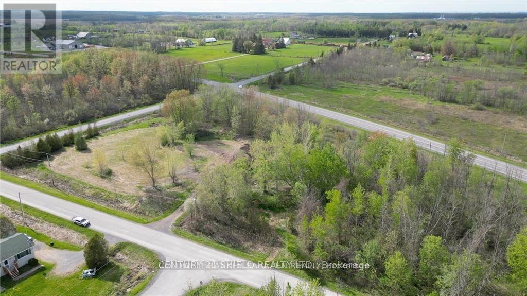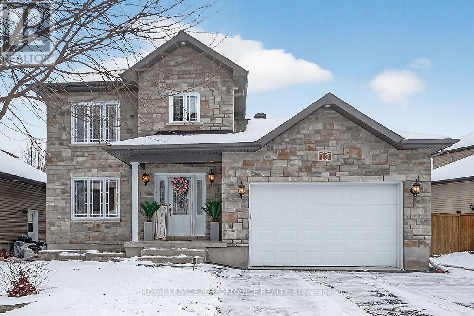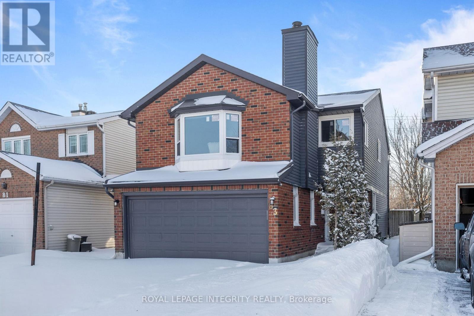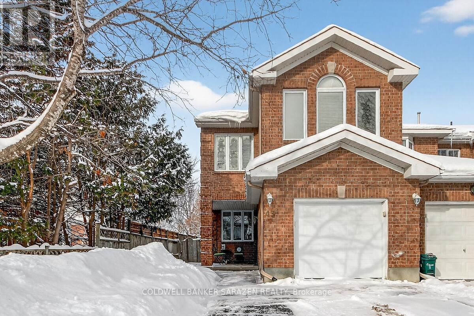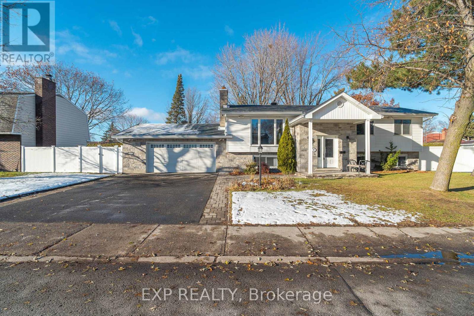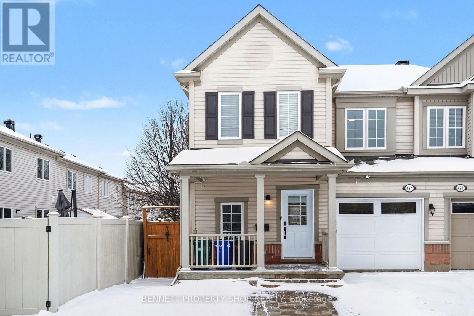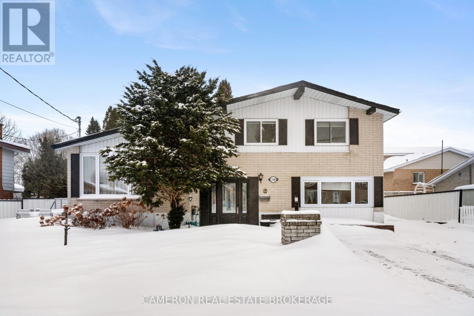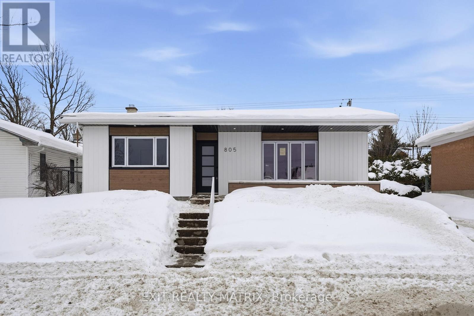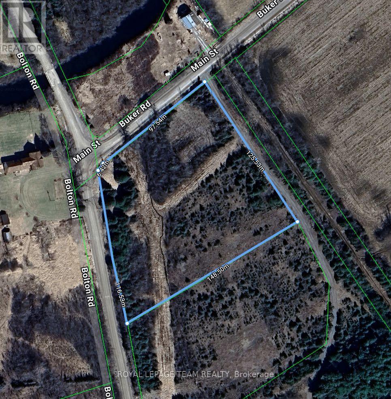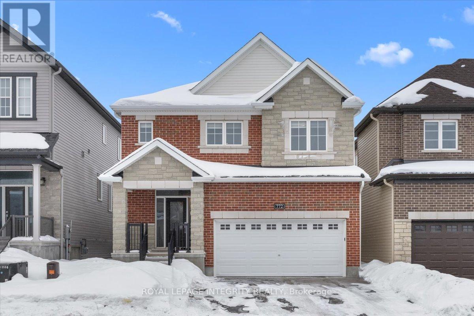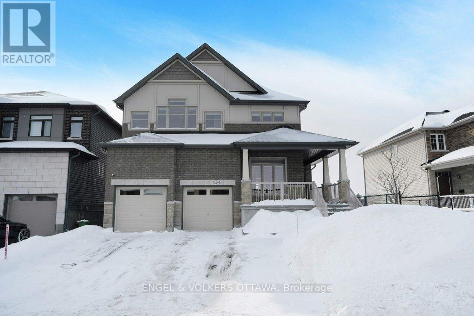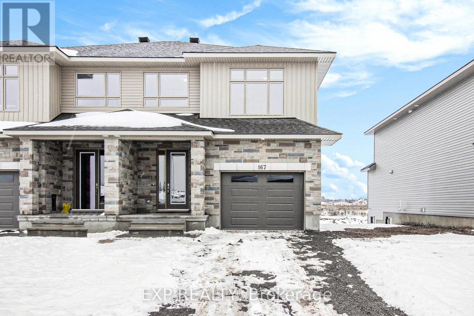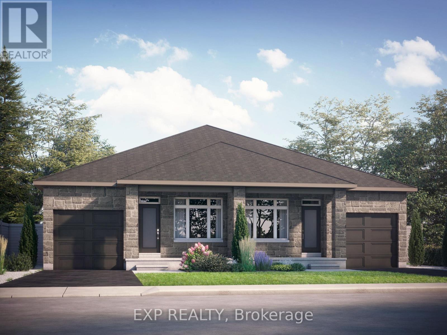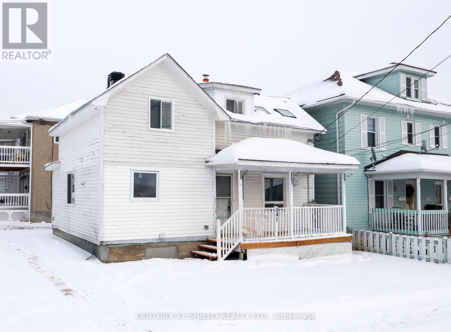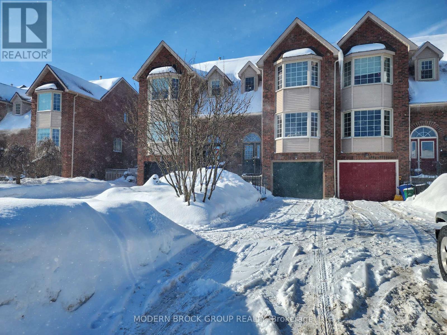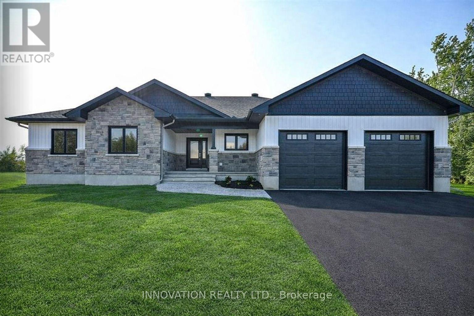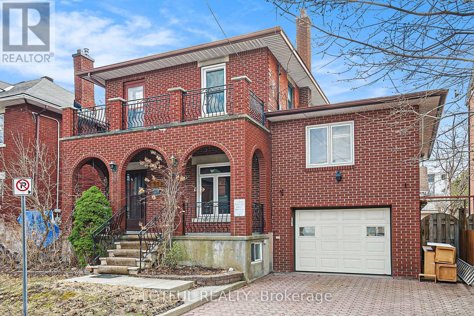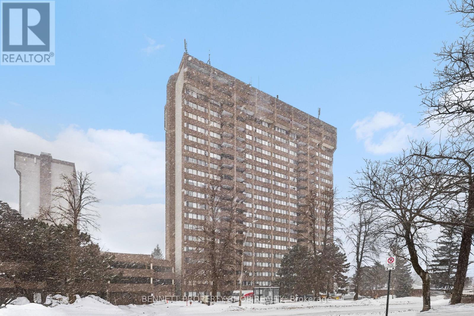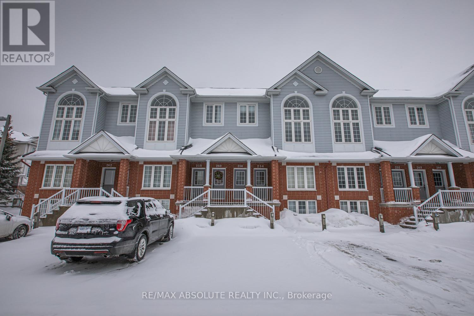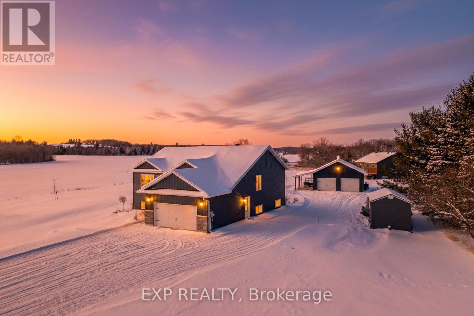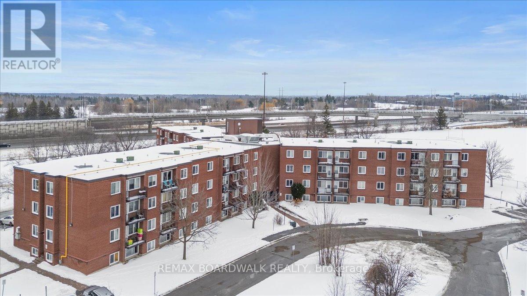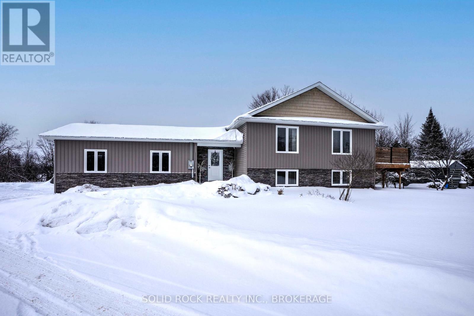83 Stockholm Private
Ottawa, Ontario
Stunning Freehold Townhome in Riverside South!Welcome to this fabulous private street enclave. The Granville Urban Town by Richcraft Homes offers a well-designed layout for luxury living, complete with a balcony, garage, and basement storage. Featuring 2 bedrooms, 2 full bathrooms, and 2 half baths, this well-maintained home is move-in ready. Close to shopping, restaurants, schools, parks, transitway, and bike paths. Immediate occupancy available. (id:28469)
Exp Realty
0 Chevrier Street
North Stormont, Ontario
Exceptional 3.75-acre LOT zoned General Commercial, permitting a wide range of uses including Residential, hotel, shopping centre, vehicle dealership, long-term care facility, restaurant, car wash, and more (see attached zoning list for full details). Ideally located at a high-exposure, high-traffic intersection of Highway 43, Tolmies Corners Road, and Chevrier Street, offering outstanding visibility and access. The property backs onto a growing residential subdivision of approximately 100 lots, with over half already built and occupied, providing strong built-in demand. Prime regional access just minutes to Highway 138, 15 minutes to Highway 417, and 15 minutes to Cornwall. A rare and versatile site in a rapidly developing area. (id:28469)
Coldwell Banker Sarazen Realty
13 Bellefeuille Street
The Nation, Ontario
Beautiful Home on a Quiet Cul-de-Sac. Experience the beauty of nature without compromising on comfort in this charming home located in a peaceful, family-friendly neighborhood. The main level features hardwood floors, a bright open-concept layout, a cozy living room with a gas fireplace, a dining room, and a functional kitchen with a sit-at island and plenty of cabinetry. Upstairs offers 3 spacious bedrooms and 2 bathrooms, including a primary suite with a walk-in closet and private ensuite. The fully finished lower level provides additional living space and a partial bath. Step outside to enjoy the backyard with a large deck and storage shed - perfect for summer barbecues, family gatherings, gardening, or simply relaxing in your own private outdoor space.A wonderful place to call home. (id:28469)
Royal LePage Performance Realty
83 Saddle Crescent
Ottawa, Ontario
Welcome to 83 Saddle Cres. a FULLY RENOVATED 3-bedroom, 3.5-bath detached home in the highly desirable Hunt Club Park neighborhood! This beautiful property combines modern finishes with functional design, offering a perfect blend of comfort and style. Step inside to discover an open-concept living and dining area, ideal for entertaining and everyday living. The brand-new kitchen features quartz countertops, stainless steel appliances, sleek cabinetry, and ample prep space truly the heart of the home. The second level showcases a sunken family room with a wood fireplace, perfect for relaxing or movie nights. The spacious primary bedroom boasts a walk-in closet and an ensuite bath with glass shower. Two additional bright bedrooms and a modern full bathroom complete the upper level. The fully finished basement offers even more living space, including a full bathroom and a versatile bonus room ideal for a home office, gym, or guest room. Enjoy the outdoors in the fully fenced, deep backyard perfect for children, pets, and summer gatherings. Carpet-free throughout, this home is move-in ready. Located in a family-friendly community, close to parks, schools, shopping, and transit, this is a home you wont want to miss! (id:28469)
Royal LePage Integrity Realty
43 Daventry Crescent
Ottawa, Ontario
GORGEOUS END UNIT in a Fantastic Location!Welcome to 43 Daventry - a beautifully updated 3+ bedroom, 3.5 bathroom home offering space, style, and a private rear yard.The exterior is just as impressive as the interior, featuring a 4-car driveway, interlock in the backyard, river rock landscaping in the front, a metal-roof gazebo, and a fully fenced private yard-ideal for relaxing or entertaining.Inside, the completely renovated kitchen is absolutely stunning, showcasing an extra-large quartz island with cabinetry on all sides, an incredible amount of cupboards, pull-outs, and smart storage. This kitchen is both beautiful and highly functional.The main floor offers all new wood flooring and tile, along with a bright living room enhanced by a cozy fireplace. A mid-level family room with a second fireplace provides additional flexible living space-perfect for families or entertaining.Upstairs, you'll find a very large primary bedroom plus two other generous-sized bedrooms. The finished basement adds even more living space, complete with newer Berber carpet and a bathroom featuring heated flooring for extra comfort.Extensive renovations and inclusions are listed in the attachments.All of this-and so much more-makes this home a must-see.Have a look. You'll be glad you did!-- (id:28469)
Coldwell Banker Sarazen Realty
49 Larkin Drive
Ottawa, Ontario
Beautifully Updated Hi-Ranch with Income Potential: Bright and spacious open-concept 2+2 bedroom, 3 full bath hi-ranch with an updated layout and plenty of natural light. The main level features parquet flooring, an L-shaped living/dining room, and direct access to the fully fenced PVC yard. The oak kitchen offers ample storage, a large pantry, pots-and-pans drawers, double stainless-steel sinks, and generous counter space. The primary bedroom includes a 4-piece ensuite , a large glass shower, and a walk-in closet, plus a bonus nursery/office. A second bedroom with a double closet completes the main level. The fully finished lower level provides excellent multi-generational or investor potential, with a large family room with gas fireplace, two additional bedrooms with double closets, and a full bath. Easily convertible to a legal secondary dwelling unit, this lower level with large windows, high ceiling height and tons of square footage would make a perfect apartment. A spacious utility room leads to the oversized 23' x 22' double garage with ramp access to the backyard. Move-in ready and ideal for families, investors, or those seeking flexible living space within walking distance to schools, shopping (Food Basics, Rexall, etc.), Walter Baker Sports Centre, multiple parks and restaurants. Roof (2020), windows (half 2008/half 1997), updated ABS plumbing, New (200 Amp) panel, Furnace (2014). (id:28469)
Exp Realty
427 Montserrat Street
Ottawa, Ontario
Renovated from top to bottom, this stunning open-concept end-unit townhome is located in the highly desirable Fairwinds community, close to shopping, recreation, parks, and schools. Thoughtfully updated throughout, this home offers modern finishes, excellent functionality, and turnkey living. The main level features a spacious foyer and beautiful hardwood flooring that flows through the open living and dining areas. The inviting living room is anchored by a cozy gas fireplace, creating a warm and comfortable space for everyday living and entertaining. The upgraded eat-in kitchen offers stainless steel appliances, quartz countertops, ample cabinetry, and patio doors leading to the backyard. The second level includes a generous primary bedroom with walk-in closet and a private ensuite featuring a stand-up shower. Two additional well-sized bedrooms, a full main bathroom, and the convenience of second-floor laundry complete this level. The fully finished basement provides a spacious family room ideal for movie nights, a home gym, play area, or home office. Outside, enjoy a large deck and fully fenced backyard, perfect for relaxing or entertaining. The hot tub is included. Sellers may also be open to leaving select items including fitness equipment, outdoor smart TV with protective case, lawnmower, and bedroom furniture. Extensive updates include kitchen renovation, hardwood flooring on main and second levels, basement flooring, heat pump, furnace, hot water tank, kick-sweep vacuum, roof, garage door, and main entrance door. A beautifully maintained home offering exceptional value in a fantastic location. Some photos are digitally enhanced. (id:28469)
Bennett Property Shop Realty
1540 Gage Avenue
Cornwall, Ontario
Welcoming 3-bedroom, 2-storey family home offering approximately 1600 sq.ft. of living space on a generous 70' x 127' lot in a quiet north-end location. The bright main-floor family room is warmed by a cozy gas stove and opens directly to a ground-level sun room, perfectly positioned beside the inground pool for easy summer entertaining and family fun. A spacious country-style kitchen with abundant cabinetry flows into a large dining room highlighted by a gas fireplace, creating an inviting space for everyday meals and special occasions.The second level features three roomy bedrooms plus a renovated bathroom complete with a soaker tub and separate shower. A standout bonus is the detached double garage/workshop in the rear yard, ideal for hobbyists, storage, or extra parking, along with the inground pool for those warm-weather days. Seller requires a completed and signed SPIS submitted with all offers, and a full 2 business days irrevocable for review of any and all offers. (id:28469)
Cameron Real Estate Brokerage
805 Cartier Boulevard
Hawkesbury, Ontario
Welcome to this extensively renovated bungalow located in the heart of the desirable Mont-Roc neighborhood-just steps away from groceries, the hospital, pharmacy, sports complex, and elementary school. This stunning home perfectly combines modern design, comfort, and convenience. Step inside to discover a bright open-concept main floor highlighted by a gorgeous glass railing staircase that serves as a striking focal point. The spacious living room invites relaxation and entertaining, while the modern farmhouse kitchen is sure to impress with its large center island, walk-in pantry, and stylish finishes throughout. The main floor also features two generous bedrooms and a beautifully updated full bathroom complete with convenient laundry facilities. Downstairs, the fully finished basement provides even more living space with a large family/rec room, two additional bedrooms, a second full bathroom, and a mechanical room ideal for storage or a workshop. Outside, the home's modern façade offers fantastic curb appeal, perfectly reflecting the quality of the renovations inside. Heated by a high-efficiency hot water system and complemented by a wall-mounted heat pump, this home ensures year-round comfort and energy savings. Whether you're starting a family, downsizing, or simply looking for move-in-ready elegance close to all amenities, this beautiful bungalow is sure to impress. (id:28469)
Exit Realty Matrix
Con7lt2 Buker Road
Merrickville-Wolford, Ontario
This beautiful, 3.65 acre building lot is situated on the corner of Buker and Bolton Road. This property offers an ideal backdrop to build the home of your dreams with ample space to design what you want in the peaceful town of Bishop Mills. Surrounded by trees, gives you ample privacy for a more, serene and peaceful life. (id:28469)
Royal LePage Team Realty
772 Cappamore Drive
Ottawa, Ontario
Built in 2022 and thoughtfully designed with over $80,000 in premium upgrades, this exceptional 4-bedroom residence blends timeless design with modern luxury. The open-concept main floor features 9' smooth ceilings, extensive pot lights, maple hardwood flooring, and an elegant hardwood staircase. The gourmet kitchen showcases upgraded cabinetry, quartz countertops, designer hexagon backsplash, upgraded hardware, stainless steel appliances, and a sleek black faucet. A chic accent fireplace with Euro Tile, customized lighting, and premium wallpaper by Colefax & Fowler elevate the space.Upstairs offers four generously sized bedrooms, including a luxurious primary suite with a spa-inspired 5-piece ensuite featuring double sinks, a standalone tub, and a newly upgraded walk-in shower with large-format ceramic tile. The main bathroom also includes double sinks and quartz countertops. The basement is professionally framed with excellent layout potential. The fully PVC-fenced backyard provides added privacy. Ideally located near schools, parks, transit, shopping, Minto Recreation Complex, and the future 416/Barnsdale interchange, this home offers quality craftsmanship and thoughtful design throughout. (id:28469)
Royal LePage Integrity Realty
134 Winterhaven Drive
Ottawa, Ontario
This beautifully appointed family home is sited on a prime lot and is designed with tall walls of glass, featuring additional clear-story windows that open onto an almost "cinematic view" of the ponds and the Mer Bleue conservation landscape beyond. The relaxing sensation created by the views can be enjoyed whether from the kitchen with a walkout to the upper deck with glass railings, the main seating area, or the primary bedroom suite. The generous open floor plan on the first level creates a grand space for entertaining large groups. The open foyer with 9 ft ceilings is flooded with light from glass on two sides and integrated with an open dining space anchored with a handsome gas fireplace and stone demising wall. A separate office on this level is away from the hub of the household, creating an ideal home office space and overlooks the covered verandah and street beyond. The second level is the "family space" with a bonus family room or a 5th bedroom if desired. The primary is generously appointed and offers exceptional views of the green space and a well-appointed ensuite boasting elegant light fixtures, a floating soaking tub, a glass shower enclosure and a double vanity, as well as a separate commode. 3 other bedrooms on this level are generously scaled. The finished lower-level walkout offers a private and covered outdoor space that is handsomely landscaped and finished. The outdoor cabana is "high level," and you may consider converting it into an outdoor bar area/kitchen, as the rear garden is polished and nicely landscaped with no side or rear neighbours. Plumbing is available on this level for an additional bath. This home is beautifully finished, meticulously maintained and is for the most discerning of buyers. (id:28469)
Engel & Volkers Ottawa
167 O'donovan Drive
Carleton Place, Ontario
Discover Patten Homes' Braeside model, a brand new semi-detached home in one of Carleton Place's most desirable new communities - move-in ready now! Be the first to live in this thoughtfully designed 3-bedroom, 2.5-bathroom home featuring 9-foot ceilings, a gas fireplace, central air, central vac - rough in, and the convenience of second-floor laundry. Built with Patten Homes' signature quality and attention to detail, the Braeside model combines comfort, style, and modern efficiency. Located in Mississippi Shores, you'll enjoy the perfect balance of small-town charm and modern convenience-just minutes from shops, restaurants, schools, and major highway access. Everything you need is right at your doorstep! (id:28469)
Exp Realty
120 O'donovan Drive
Carleton Place, Ontario
Welcome to Mississippi Shores! A thoughtfully designed community of single-family and semi-detached homes, Mississippi Shores offers the perfect balance of nature, comfort, and convenience. Nestled just steps from the Mississippi River and nearby parks, residents enjoy tranquil views, walking trails, and easy access to the charm of Carleton Place.This brand new, move-in-ready 2-storey semi-detached home - the Rideau model by Patten Homes - features 4 bedrooms, 2.5 bathrooms, and an oversized single-car garage. Designed with quality finishes and a smart, efficient layout, the home boasts 9-foot ceilings, a gas fireplace, central air, and central vac rough-in. Perfectly situated in a quiet, well-connected neighbourhood, you'll enjoy the peaceful surroundings while being minutes from shops, restaurants, schools, healthcare, and major highway access. Combining small-town charm with modern comfort, Mississippi Shores is an ideal place to call home. (id:28469)
Exp Realty
182 O'donovan Drive
Carleton Place, Ontario
Discover this brand new semi-detached bungalow in one of Carleton Place's most desirable new communities - ready Spring 2026. Be the first to live in this thoughtfully designed 2-bedroom, 2-bathroom home, ideally situated on a premium lot just steps from the scenic Mississippi River and nearby parks. Featuring 9-foot ceilings, an electric fireplace, central air, and central vac rough-in, this home combines comfort, style, and modern efficiency. Enjoy a smart, open-concept layout with quality finishes throughout - perfect for those seeking low-maintenance living in a peaceful, well-connected neighbourhood. Mississippi Shores offers the best of both worlds: small-town charm with modern conveniences. Close to shops, restaurants, schools, and major highway access, everything you need is within easy reach. (id:28469)
Exp Realty
143 Carleton Street
Cornwall, Ontario
Welcome to 141 Carlton Street, Cornwall - a fully renovated and exceptionally well-located home offering outstanding value and flexibility. This property features three spacious bedrooms and two full bathrooms, with the entire house recently updated from top to bottom, including new plumbing, new electrical, new flooring, and completely renovated bathrooms - essentially new everything.Located close to St. Lawrence College, shopping, parks, and major bus routes, this home is ideal for convenience and accessibility. The functional layout also allows for up to two additional rooms to be used as bedrooms, creating excellent potential for a student rental or multi-tenant setup.Whether you're searching for a move-in-ready primary residence or a turnkey investment opportunity, this property delivers flexibility, modern upgrades, and a prime central location in one of Cornwall's most in-demand areas. (id:28469)
Century 21 Shield Realty Ltd.
1140 Millwood Avenue
Brockville, Ontario
**Newly updated. Spacious executive style townhome with over 2200 SF of finished living space over 3 levels. A beautiful custom ceramic tile foyer greets your guests along with a hardwood staircase with attractive iron railings lead you to the main floor which boasts a double closet and area open to a spacious living room with large bow window providing morning sun. The Oak kitchen has plenty of storage, tile backsplash, a wine rack, pullout drawers, custom pullout pantry, under cabinet lighting, gas stove and new microwave range hood. The kitchen peninsula keeps you connected with family/guests enjoying the dining or the family room which features a natural gas fireplace & mantel. Triple patio doors open to a balcony that over looks a beautifully landscaped backyard. With many large vinyl windows (2 walk-in bow picture windows) there is plenty of natural light throughout. The front yard has been developed with attractive gardens edged with beautiful stone edging. The main floor large 2pce bathroom is so convenient. Upstairs boasts a massive primary bedroom with walk-in closet and 4pce ensuite, two more spacious bedrooms with double closets and another 4pce bath and hallway linen closet. Updated quality flooring throughout the main and second floors. The lower level provides access from your single car garage into a generous mudroom with 2 closets, a large L-shaped recreation room with cozy natural gas fireplace and custom made built-ins/wainscoting/ceiling pot lights and generous sized laundry/utility room. Enjoy nature in your backyard with carefully designed perennial gardens/small trees - a calm peaceful surrounding - with mature trees in neighbouring yards that provide perfect privacy. Recently repainted so you can move right in. Carpet free. All appliances included. Economical nat. gas heating costs (approx. $90/month avg). Great north-end location walking distance to schools (including St. Lawrence College) and amenities. Fantastic neighbours too. Come see! (id:28469)
Modern Brock Group Realty
Homecomfort Realty Inc.
3249 Elizabeth Street
Ottawa, Ontario
Welcome to your future home in the heart of the charming village of Osgoode. This to-be-built 3 bedroom, 2 bath bungalow offers the rare opportunity to truly make a home your own. From cabinetry to flooring to fixtures, you'll have the chance to choose your finishes and create a space that reflects your personal style.Designed with modern living in mind, the open concept layout flows effortlessly from room to room. The spacious, chef-inspired kitchen is the heart of the home, featuring quartz countertops, generous prep space, corner pantry, and room to gather with family and friends. The living room is bright and inviting with a vaulted ceiling and cozy gas fireplace, creating a warm focal point for everyday living and special occasions alike.Luxury vinyl flooring runs throughout the home for a seamless, durable finish, while quartz counters continue in both bathrooms for a polished and cohesive feel. The primary bedroom offers a peaceful retreat with a walk-in closet and a private 3 piece ensuite complete with a walk-in shower. Two additional bedrooms provide flexibility for family, guests, or a home office.Step outside and enjoy the privacy of no rear neighbours. Located within walking distance to schools, parks, and everyday amenities, this home offers small-town charm with everything you need close by.If you've been dreaming of a fresh start in a welcoming community, this is your opportunity to build it your way. Pictures of a similar model, finishes will vary. Other models to choose from. HST included in purchase price with rebate to builder. Tarion registered. 48hr irrevocable on all offers as per form 244. Model home available to view at 1694 Sharon St, Hallville. (id:28469)
Innovation Realty Ltd.
30 Foster Street
Ottawa, Ontario
Indulge in the epitome of urban living with this classic gem nestled in the vibrant heart of Hintonburg! Featuring a spacious layout ideal for modern lifestyles, this distinctive split-level home offers an impressive 5 bedrooms and 2 bathrooms. Sun-filled and welcoming, the charming sunroom provides a peaceful retreat, adding warmth and character to the home. Perfectly located just steps from the lively Parkdale Market, transit, scenic bike paths, and the eclectic shops and restaurants of Wellington Village, this residence truly embodies convenience and connectivity. Seize the opportunity to experience the urban oasis you've been dreaming of-welcome home to Hintonburg! The basement is a separate self-contained apartment with its own private entrance and is not included in the rental, ensuring privacy for both units (id:28469)
Lotful Realty
2003 - 1285 Cahill Drive
Ottawa, Ontario
Expansive 1376 Sq Ft. Penthouse Unit in Strathmore Towers with sunny south-facing panoramic views from 3 covered Balconies! Welcome to all-inclusive resort living at Strathmore Towers - a wonderful condo community offering convenience, comfort and an unbeatable location. Live Large in this 2-bed, plus Den/office (which could easily be converted to a 3rd bedroom) 2 Full bath unit with 2 Parking Spaces. The Large welcoming tiled foyer invites you in and draws your eye to a spacious living - dining area with built-in wall cabinetry, and wall-to-wall windows leading to 1 of 3 unparalled outdoor covered balcony spaces. Sip a morning coffee or enjoy a cocktail to end the day. The generously sized kitchen boasts pantry, endless storage and features a separate insuite Laundry room with a generous storage area. The oversized primary bedroom offers a private balcony and an ensuite with generous closet space. Two parkade-covered parking spaces with inside entry and a storage locker are included. This is an unbeatable location. Walk to South Keys amenities (South Keys LRT Station, groceries, banking, cinemas, shopping, restaurants). Just a short drive or LRT Ride directly to the airportand a Quick LRT ride downtown or to Carleton University and Ottawa U. Superb amenities include an outdoor heated Pool, Sauna, Party Room, workshop, guest suites and Billiards Games room. Condo Fee includes: Amenities, Building Insurance, HEAT, HYDRO, WATER. There is no need to compromise on space. Come view this home and truly appreciate bright, spacious living. Main area freshly painted and New Luxury vinly flooring in the kitchen 2025. Parkay flooring under carpeted areas. Some photos are digitally enhanced. 24 hours irrevocable on all offers. (id:28469)
Bennett Property Shop Realty
242 Gershwin Private
Ottawa, Ontario
Welcome to this charming terrace home in the sought-after Westcliffe Estates, where modern comfort meets timeless style. The bright eat-in kitchen offers ample counter space and a convenient breakfast bar, perfect for casual meals or morning coffee. The open-concept living and dining area provides an inviting setting for entertaining or relaxing at home. The main floor also features a powder room and in-unit laundry for added convenience.The lower level boasts two generously sized bedrooms, a versatile den ideal for a home office, family room or guest space, and a full bathroom. Complete with a dedicated parking space for secure and easy access, this beautiful terrace home is one you won't want to miss. (id:28469)
RE/MAX Absolute Realty Inc.
24 Humphries Road
Horton, Ontario
Just minutes to Arnprior, located in Ferguson Beach on the Ottawa River, this exceptionally crafted high bungalow comes with a large workshop only seen in your dreams! It sits on a private, spacious 1.25 acre lot. The home offers approximately 1450 sqft above grade plus a finished basement adding another 1,000+, showcases outstanding attention to detail throughout. The main level features 9 foot ceilings, wide plank luxury vinyl flooring, quartz countertops across the entire level, pot lights, and custom lighting, creating a polished and modern feel. The layout includes four bedrooms and three bathrooms, with one bedroom currently used as a home office or workspace. Both upstairs bathrooms feature his and hers sinks, beautiful vanities and immaculate tile work. Two upstairs back-to-back electric fireplaces add warm and cozy vibes, while the propane fireplace and bar downstairs gives an additional entertainment lounge for the kids and family events. Due to the raised structural approach, the basement is bright with plenty of natural light and offers excellent additional living space for family to spread out in absolute comfort. Outside, enjoy a new deck with a custom pergola, perfect for relaxing or entertaining in the warmer months. The home is equipped with all the bell and whistle systems: water softener and filtration system, new washer and dryer, modern appliances, HRV and GenerLink. What makes this property extra special is the attached heated double garage which is spray foamed and finished with steel cladding. And here's the best for last: The $150,000 detached heated shop which offers 780 sqft of workspace plus a 300 sqft lean to for summer parties and relaxing, complete with running water, floor drains, wiring for welding, massive tube heater and 3 insulated bay doors! A 12 x 16 hickory shed with electricity provides even more storage, making this property ideal for those seeking space, functionality, and quality craftsmanship in a peaceful rural setting. (id:28469)
Exp Realty
108a - 2044 Arrowsmith Drive
Ottawa, Ontario
BRIGHT, move in ready, affordable living awaits! You'll love this updated 2-bed, 1-bath END UNIT close to EVERYTHING! NO NEED FOR A CAR at 2044 Arrowsmith! Although a parking spot is included... The KITCHEN, FLOORING and BATHROOM were updated in 2020! New BASEBOARD HEATERS and HYDRO PANEL were added that year as well - great for savings and efficiency! Plus a new toilet was installed in 2023. The spacious living and dining areas feature SO MUCH NATURAL LIGHT and flow seamlessly from the kitchen. The separate foyer allows for privacy when guests arrive... Both bedrooms are a great size and offer flexibility in terms of living arrangements. You'll love living in Beacon Hill with quick access to the Blair LRT, GREAT schools, local PARKS, and lots of SHOPPING! Convenient amenities very close by include Costco, Walmart, Canadian Tire, Pharmacies, Movie Theatre, Arena, Wave Pool and so much more! Don't forget the OUTDOOR POOL and sauna situated right at the condo! With a private parking spot and storage locker this unit offers a rare opportunity for first-time buyers looking to quit paying rent and start saving or investors looking for a cash flow positive opportunity. What a great way to get into the Ottawa real estate market! (id:28469)
RE/MAX Boardwalk Realty
3645 Murvale Road
Frontenac, Ontario
Peaceful country living just 15 minutes north of Kingston! This meticulously maintained, 4-bedroom, 3-bath elevated bungalow offers space, privacy, and modern comfort. Bright open-concept main level with large windows, quartz kitchen countertops and backsplash, and brand-new hardwood floors throughout. French doors off the dining area lead to a spacious deck for easy indoor-outdoor living, while a custom fireplace adds warmth to the living room. The main floor includes 3 bedrooms, including a primary with ensuite and an additional stylish full bathroom. The fully finished lower level features a large rec room with fireplace, 4th bedroom, and a full bath with walk-in shower - ideal for guests or extended family. Pool table included. Bonus: impressive 36' x 60' Quonset hut perfect for a workshop, oversized garage, storage, or home-based business. Move-in ready with room to live, work, and play. (id:28469)
Solid Rock Realty Inc.

