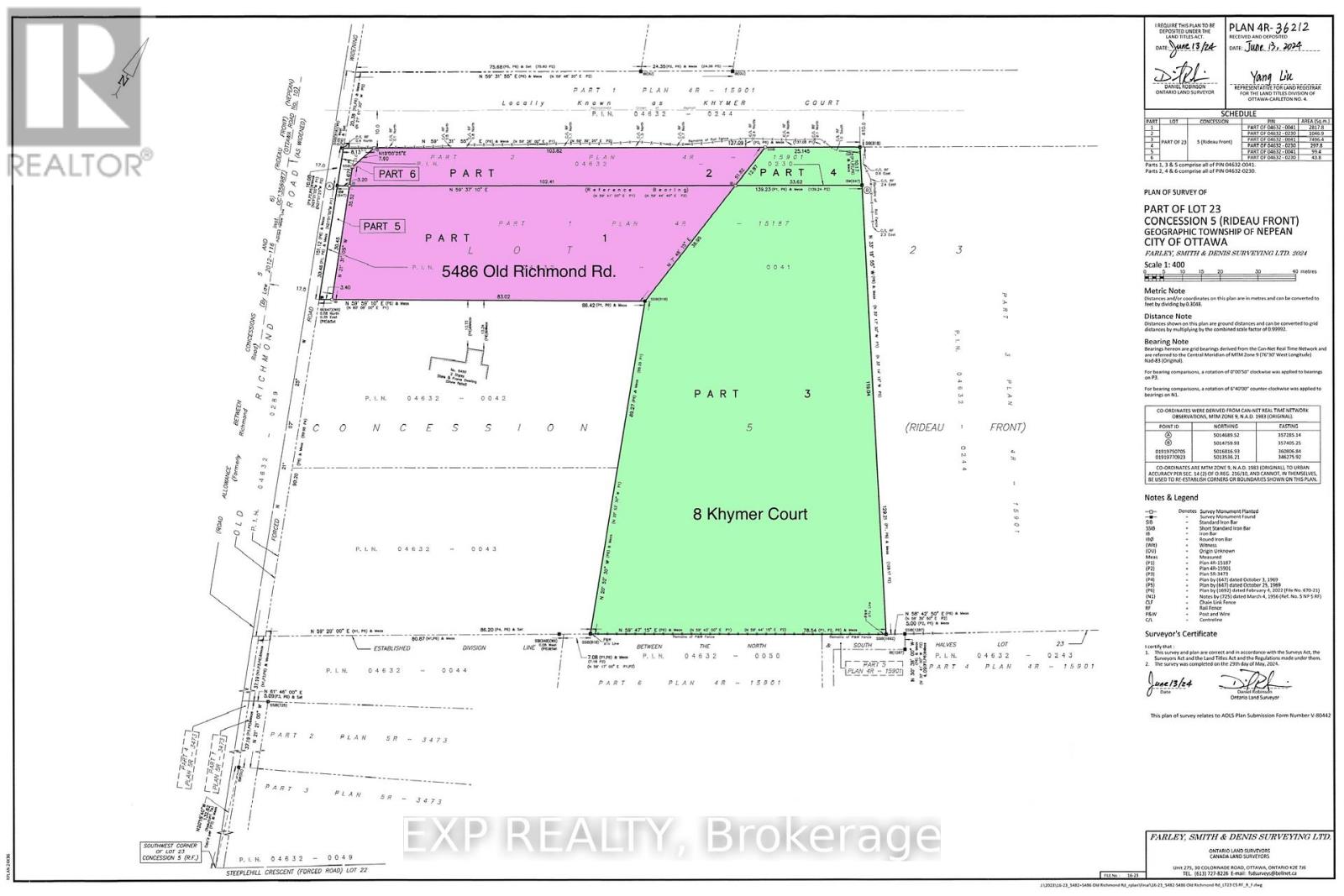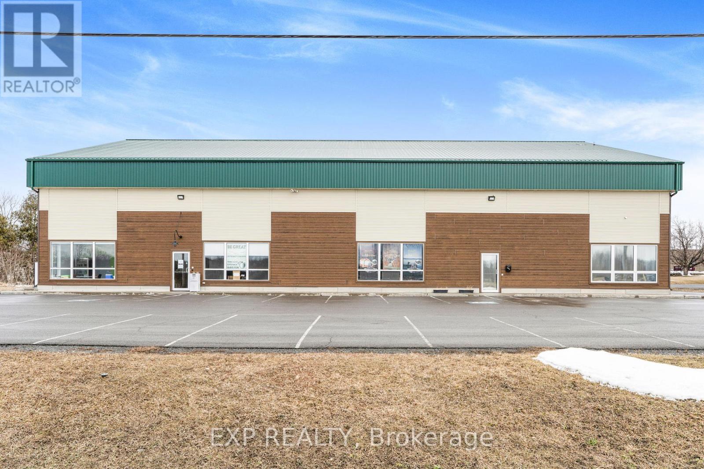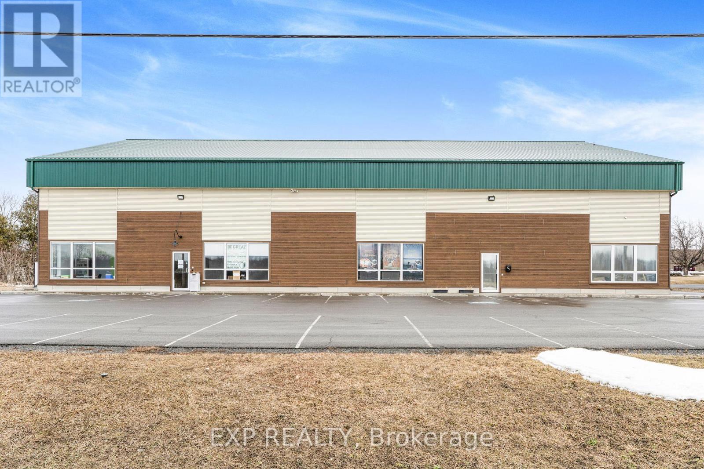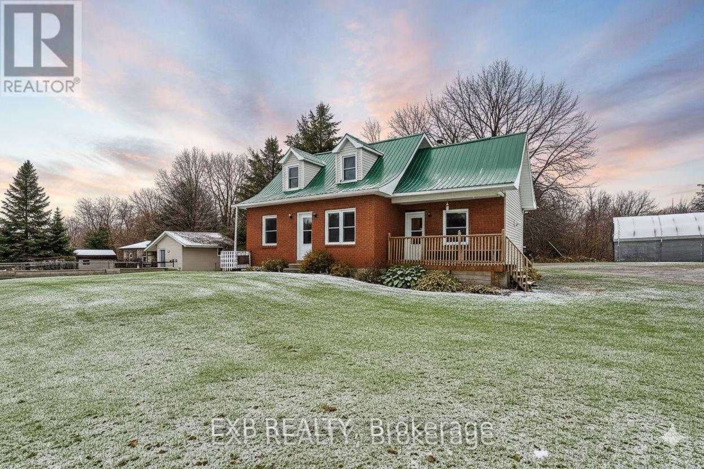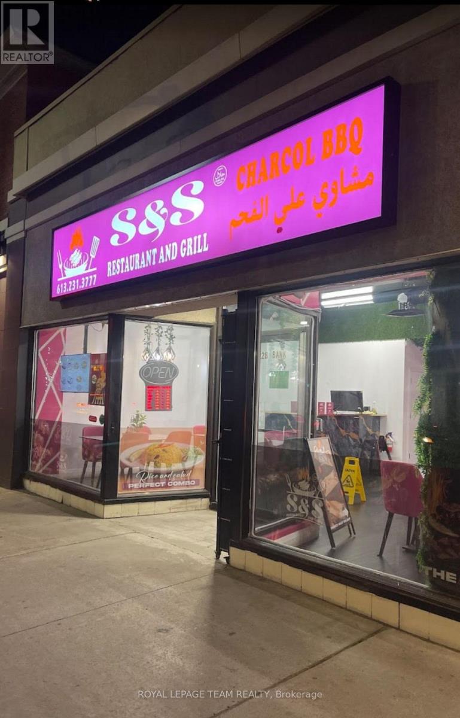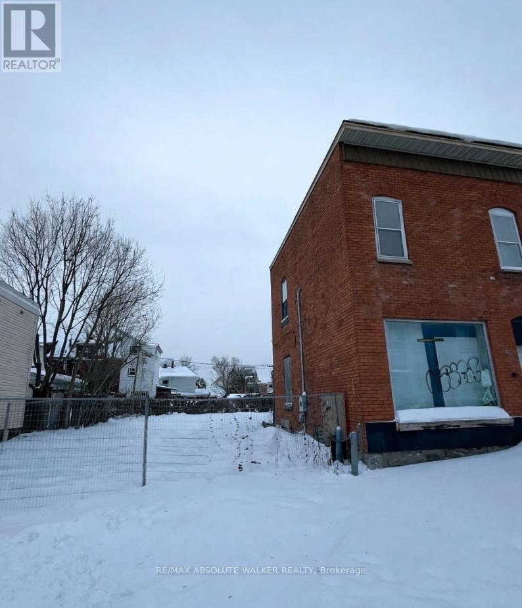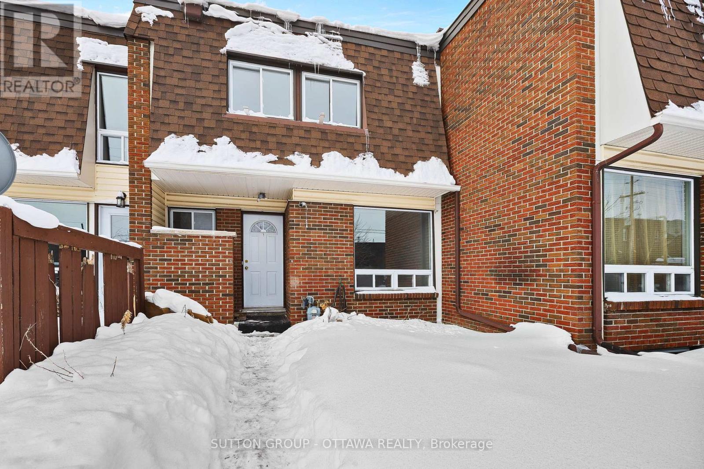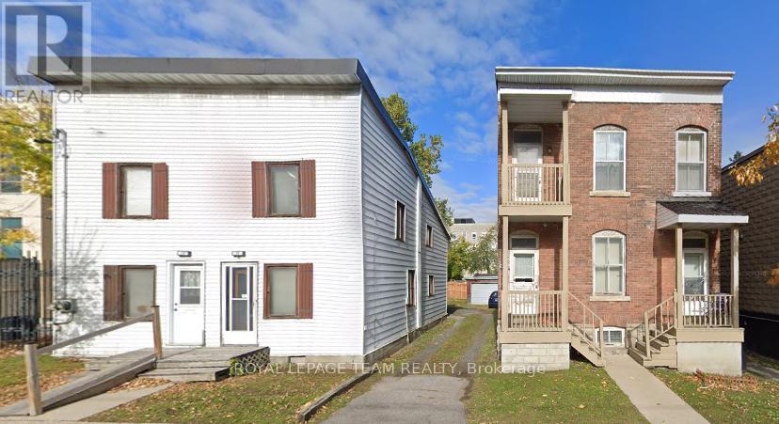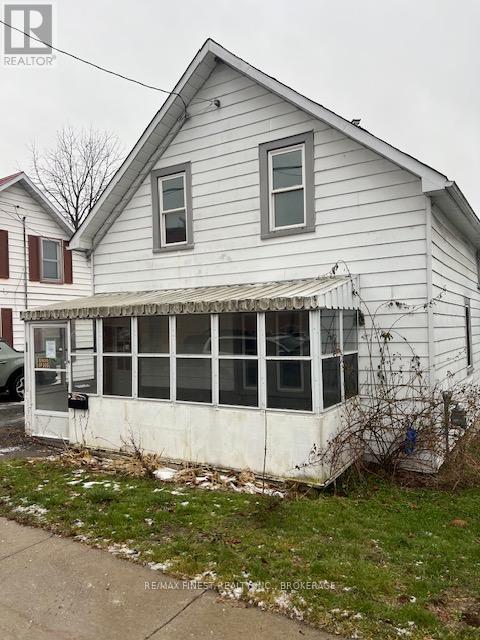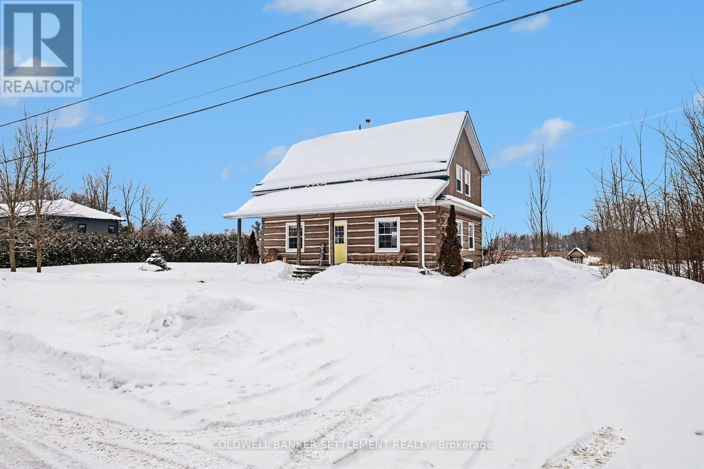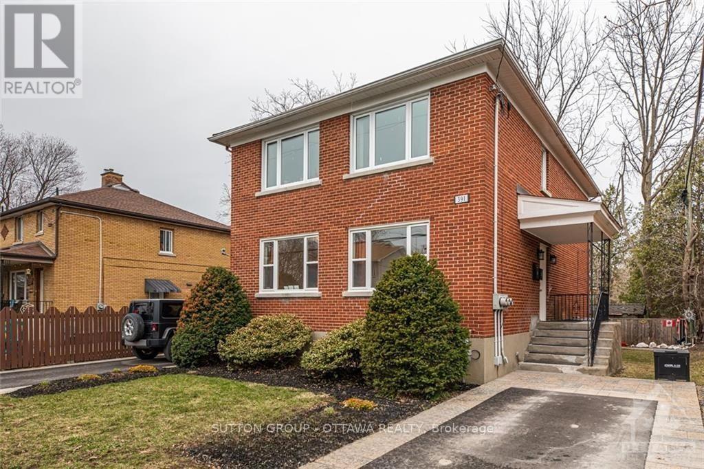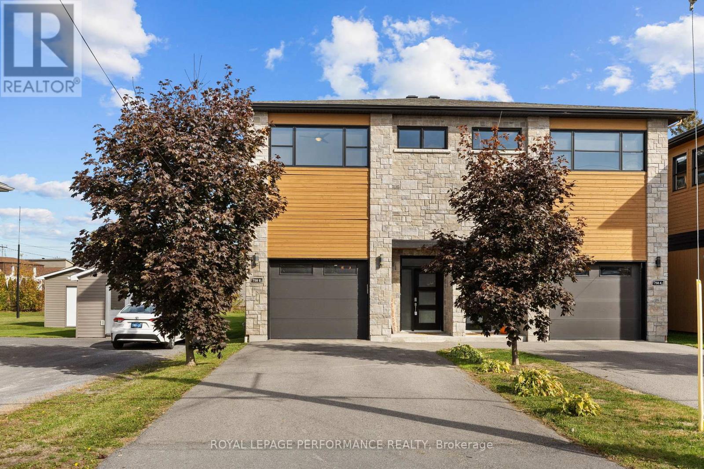5486 Old Richmond Rd. Road W
Ottawa, Ontario
ATTENTION DEVELOPERS AND CUSTOM HOME BUILDERS! Presenting an exceptional 1 acre of Village 1J land, offering a variety of development possibilities. This is the perfect site to build your dream home, or perhaps even a custom home with a coach house for multi-generational living or additional rental income. The flat lot is surrounded by mature trees, providing both privacy and natural beauty. Located in an exceptional area, it offers immediate proximity to the protected Rideau Trail, as well as all modern amenities. Enjoy the convenience of being just moments away from access to Highway 417. Gas connection is available at the street, and high-speed internet is ready to connect. Don't miss this unique opportunity to create the home you've always envisioned in an unbeatable location! VTB would be considered for qualified buyers. (id:28469)
Exp Realty
299 Industrial Boulevard
North Glengarry, Ontario
4560 SQFT This well-maintained newly built industrial building presents a rare opportunity for anyone seeking a versatile space in the heart of Alexandria's industrial district. Offering a total of 4650 square feet, the property is currently configured into two main areas, allowing for the ability to have both warehouse and office space. The building boasts an impressive 27-foot ceiling height at the peak and 20-foot on edges in the warehouse space, ideal for accommodating industrial racking, machinery, or specialized equipment. One 14.5-foot overhead garage door allows for efficient loading, unloading, and easy access for large commercial vehicles. Strategically located in a well-established industrial corridor, this property provides excellent connectivity to regional transportation routes, making it a desirable location for logistics, warehousing, light manufacturing, or service-based businesses. The flexibility of the layout, combined with the buildings structural integrity and clear span interior, makes it suitable for a wide range of commercial applications. If your a business owner in need of a professional, scalable space, 299 Industrial Blvd offers both functionality and long-term value in a growing economic area. (id:28469)
Exp Realty
301 Industrial Boulevard
North Glengarry, Ontario
4560 SQFT This well-maintained newly built industrial building presents a rare opportunity for anyone seeking a versatile space in the heart of Alexandria's industrial district. Offering a total of 4650 square feet, the property is currently configured into two main areas, allowing for the ability to have both warehouse and office space. The building boasts an impressive 27-foot ceiling height at the peak and 20-foot on edges in the warehouse space, ideal for accommodating industrial racking, machinery, or specialized equipment. One 14.5-foot overhead garage door allows for efficient loading, unloading, and easy access for large commercial vehicles. Strategically located in a well-established industrial corridor, this property provides excellent connectivity to regional transportation routes, making it a desirable location for logistics, warehousing, light manufacturing, or service-based businesses. The flexibility of the layout, combined with the buildings structural integrity and clear span interior, makes it suitable for a wide range of commercial applications. If your a business owner in need of a professional, scalable space, 299 Industrial Blvd offers both functionality and long-term value in a growing economic area. (id:28469)
Exp Realty
7800 34 Highway
Champlain, Ontario
. Welcome to a property where nature, privacy, and lifestyle come together on nearly 5 acres of beautifully maintained land. Surrounded by mature trees and landscaped gardens, this is the kind of setting that invites you to slow down and enjoy every season. A winding path circles the home perfect for peaceful walks or cruising the grounds with a cart. Cool off in the inground pool, heated with solar panels and perfectly positioned for sun-filled summer days. Tinker, create, or store with ease thanks to the detached garage/workshop, three versatile sheds, and a small barn ideal for hobby farming or weekend projects. All around, vibrant gardens and greenery provide colour, life, and a sense of calm.Inside, the two-storey home features a classic brick façade and durable tin roof, offering both comfort and charm. There are three bedrooms, including one on the main level for added convenience, with walk-in closets. The heart of the home is the country-style kitchen, complete with a Sweetheart wood stove that adds a cozy, rustic touch. The unfinished basement gives you a blank canvas to expand the living space however you wish.Whether you're gardening, entertaining, or simply soaking in the quiet of country life, 7800 Highway 34 is a place where outdoor living takes centre stage and the possibilities are endless. (id:28469)
Exp Realty
228 Bank Street
Ottawa, Ontario
Located in the heart of Centretown - This recently fit-up and fully renovated restaurant is available. Offered for sublease! Continue the same concept / business OR bring your own idea and take advantage of this well located location.... If wanting to operate a restaurant you can take advantageof the existing infrastructure and hit the ground running! This 60 seat restaurant is fully fit-up with 2 x hood-fans (including one that is equipped for cooking with charcoal), fryers, grills, smoker, stoves, refrigerators, TVs, accessible bathrooms, and much more!.. No messing around with designers and contractors to complete a full fit-up! Located close to the heart of Ottawa's business district, close to numerous government and office buildings as well as Ottawa's nightlife, and easily accessible from all areas in the city, this is in a perfect location to serve both repeat and new customers! Quick closing possible!.. Assume the existing Lease with attractive Lease rates.... 2576 square feet PLUS full basement space. Contact today for more information. EQUIPMENT / ASSETS to be purchased - contact for more information on this opportunity and for lease rates (Price is NOT $1.00). (id:28469)
Royal LePage Team Realty
360 Booth Street
Ottawa, Ontario
Welcome to an exceptional GM2-zoned development opportunity on Booth Street in the heart of Centretown West, perfectly positioned at the crossroads of Chinatown and Little Italy. This prime lot offers approximately 5,530 sq. ft. of land and features a decommissioned two-storey commercial building situated to one side of the property, creating an estimated 25' x 100' parcel of vacant land ideal for future development or the potential for a full site redevelopment . With zoning that allows for a broad range of residential and commercial uses, this property presents outstanding redevelopment potential. Enjoy unbeatable proximity to transit, LRT, vibrant shops and restaurants, and convenient highway access. (id:28469)
RE/MAX Absolute Walker Realty
68 - 2939 Fairlea Crescent
Ottawa, Ontario
Welcome to 2939 Fairlea Crescent, Unit #68, a fully renovated two-storey townhouse available for lease in the highly desirable Hunt Club-South Keys neighbourhood. This bright and functional home offers an excellent layout, ideal for professionals, couples, or small families seeking comfort and convenience. The main level features generous living and dining areas with large windows that fill the space with natural light, creating a warm and welcoming atmosphere. The kitchen is practical and well laid out, offering ample cabinetry and workspace for everyday living. Upstairs, you'll find well-proportioned bedrooms and a full bathroom, providing comfortable private spaces for rest or a home office setup. The finished lower level adds valuable additional living space, perfect for a family room, workspace, or recreational area. Additional highlights include forced-air heating, ample storage, and an included parking space. A private outdoor area offers a peaceful place to unwind. Conveniently located within walking distance to shopping, grocery stores, schools, parks, and public transit, this home delivers exceptional accessibility while maintaining a quiet residential feel. Available for immediate occupancy. A fantastic opportunity to lease a spacious and well-located townhome in one of Ottawa's most convenient communities. (id:28469)
Sutton Group - Ottawa Realty
23 St Andrew Street
Ottawa, Ontario
This 66x100 foot lot has loads of potential in a desirable area. The property is 17, 19, 21 & 23 St. Andrew. (id:28469)
Royal LePage Team Realty
24 Mill Street W
Greater Napanee, Ontario
3 Bedroom, 1 1/2 Storey On 24 Mill Street In downtown Napanee. Main floor has Living Room, Dining Room And Oversized Kitchen. Property Has Potential For A Contractor to Renovate Or As A Single Family Dwelling At A Very attractive price point. (id:28469)
RE/MAX Finest Realty Inc.
317 Coutts Bay Road
Drummond/north Elmsley, Ontario
Experience waterfront living on Big Rideau Lake. This detached log home offers a rare blend of rustic elegance and turnkey comfort, providing the perfect retreat for those seeking relaxation, character, and unforgettable lakefront serenity. Featuring 3 bedrooms and 2 bathrooms, the home is offered fully furnished and thoughtfully equipped with everything needed to embrace the lake lifestyle - from outdoor entertaining furniture and BBQs to kayaks ready for your next adventure on the water. Inside, the main floor is both warm & welcoming, with a bright eat-in kitchen, convenient main floor laundry + 2 piece bathroom, an open living room anchored by a magnificent stone fireplace - a true statement piece & gathering area. Patio doors lead seamlessly to a beautiful stone patio, ideal for grilling dinner, or peaceful mornings overlooking the lake. Don't miss the pergola offering shade & an outdoor dining space. The second level has an additional sitting area or den at the top of the stairs - a perfect space for quiet relaxation & reading plus 3 lovely bedrooms (two of them have amazing views down the lake). Enjoy the ease of year-round access on a paved municipal road, complete garbage & recycling pick-up right at the door - a rare convenience! Perfectly situated just 12 minutes to the charm of Heritage Perth, with a boat launch just down the road and the Rideau Ferry Store and restaurant only a short drive - or scenic boat ride - away. Whether you're cruising the lake from your dock or paddling along the shoreline, this is a wonderful setting to truly enjoy the best of life on Big Rideau Lake. (id:28469)
Coldwell Banker Settlement Realty
391 Greenwood Avenue
Ottawa, Ontario
Westboro in your portfolio! Outstanding all brick purpose built triplex desirably situated on a 49.02' x 66.0' lot. Spacious units. 2 x two-bedroom units and 1 x one-bedroom. Two driveways, plenty of parking. Separate hydro meters. All units have A/C. Recently refreshed units with third unit added to basement in 2024. Upside: coach house can be added to the backyard. Existing income is excellent. This is a generational asset in a premium location. (id:28469)
Sutton Group - Ottawa Realty
B - 758 St Joseph Street
Casselman, Ontario
Welcome to 758-B St Joseph Street in Casselman - a truly one-of-a-kind semi-detached showcasing exceptional architecture and thoughtful design throughout. From the moment you arrive, wide ceramic stairs lead you to the impressive second level where soaring 10-foot ceilings and a striking brick feature wall set the tone. The expansive open-concept layout seamlessly blends the kitchen, dining, and living areas, enhanced by oversized windows that flood the space with natural light. Massive patio doors extend your living space outdoors to an oversized covered balcony complete with a natural gas BBQ hookup - the perfect setting for entertaining or relaxing in comfort. The chef-inspired kitchen offers abundant cabinetry, quartz countertops, a generous island ideal for gathering, and a spacious walk-in pantry that conveniently incorporates the laundry area. This level also features 2 spacious bedrooms, 1 luxurious bathroom, and ample linen storage. The primary suite is a private retreat, flooded with natural light. The bathroom is spa-like, featuring a luxurious walk-in shower and elegant freestanding soaker tub - designed for ultimate relaxation. On the main level, you'll find a fully heated garage built for versatility, featuring water-resistant interior finishes, 2 floor drains, a full 3-piece bathroom, wet bar, substantial storage space, and 2 garage doors (front and rear access) - offering endless possibilities for hobbyists, entertaining, or additional workspace. A rare opportunity to own a distinctive, design-forward property in the heart of Casselman. Book your showing today! (id:28469)
Royal LePage Performance Realty

