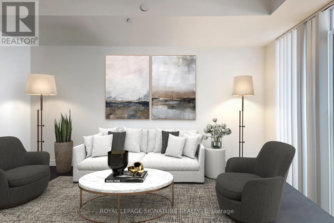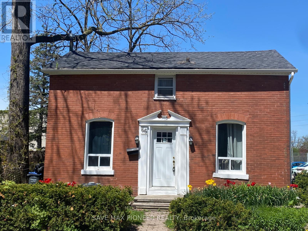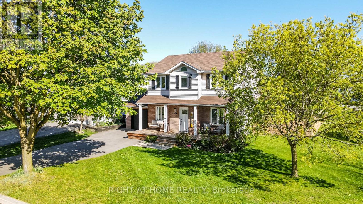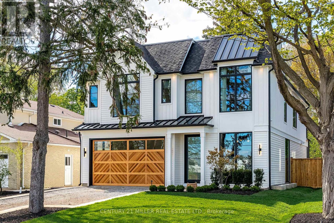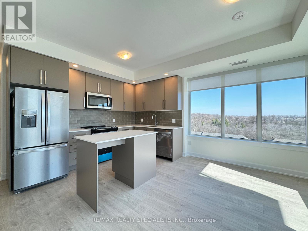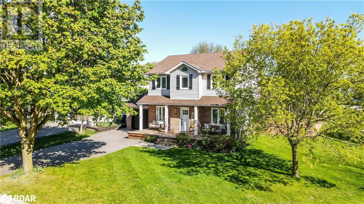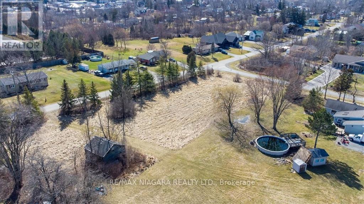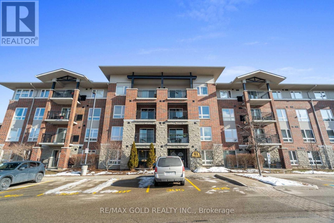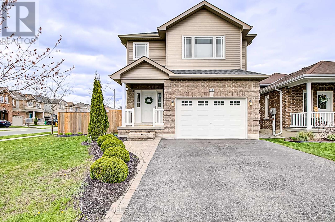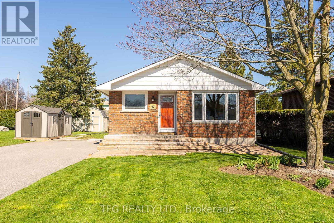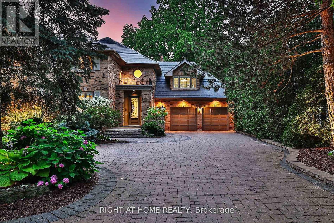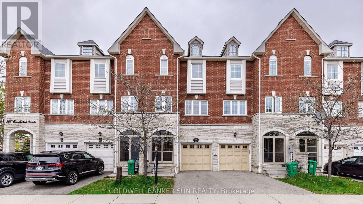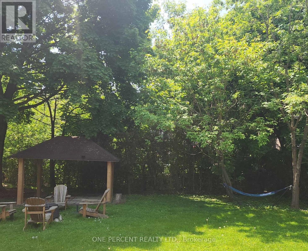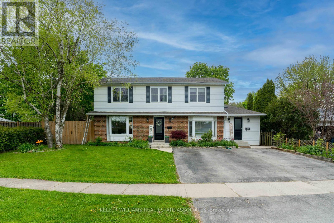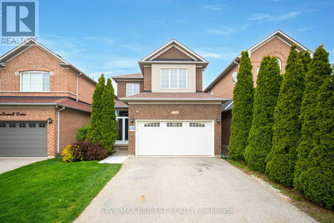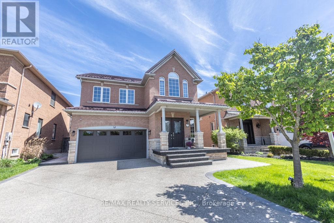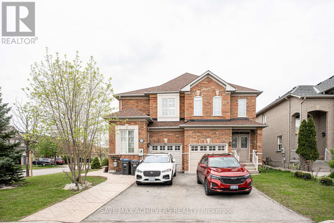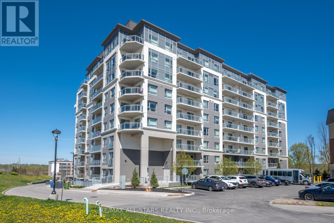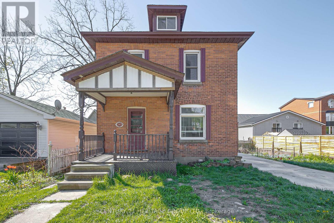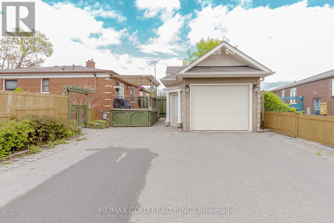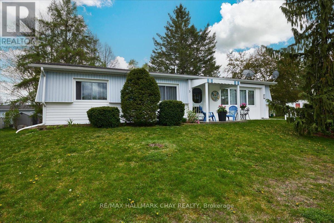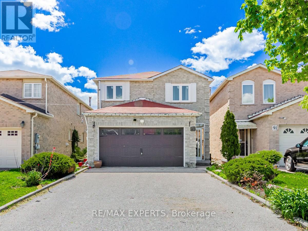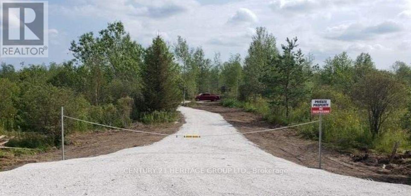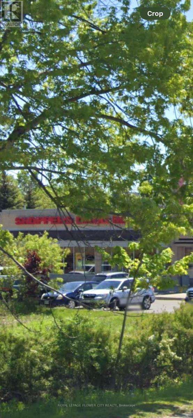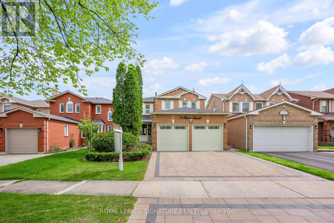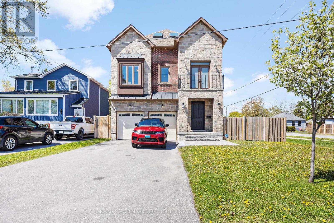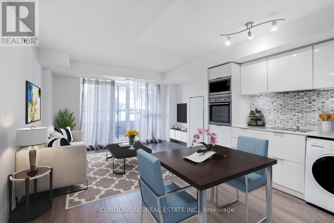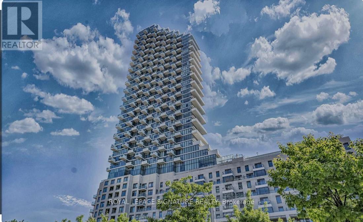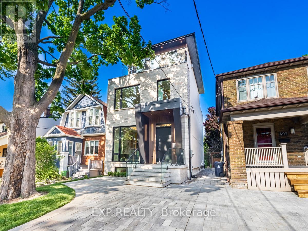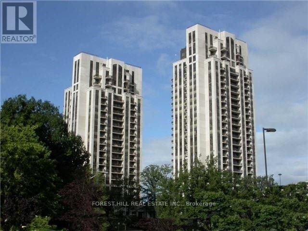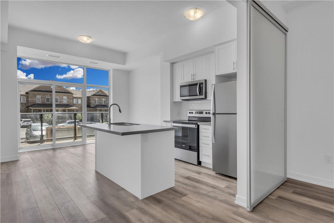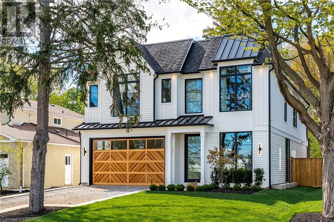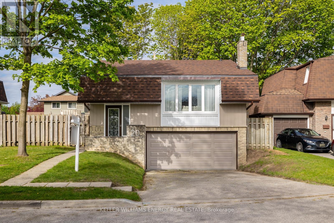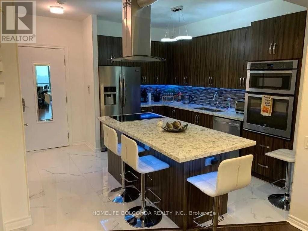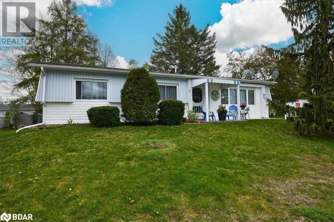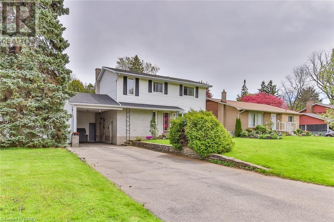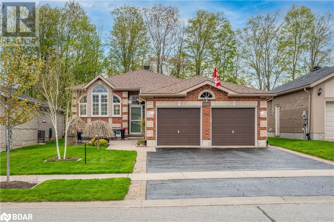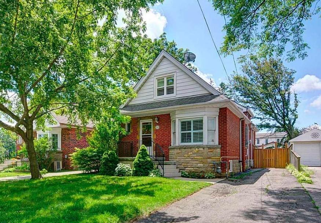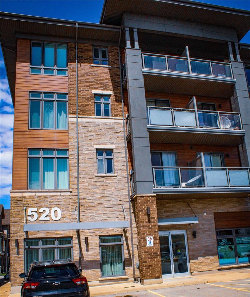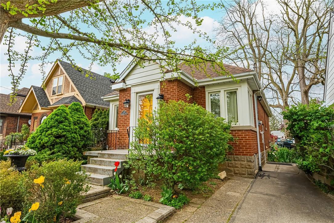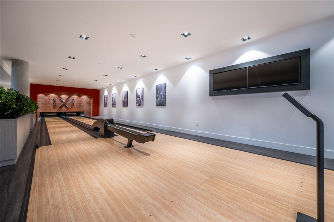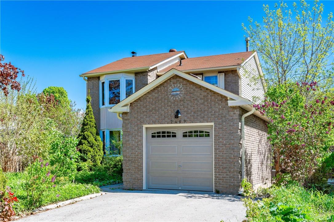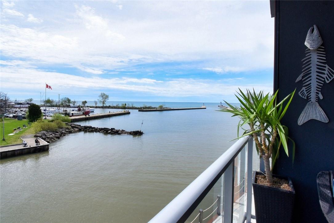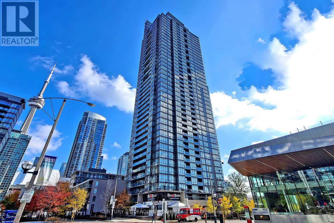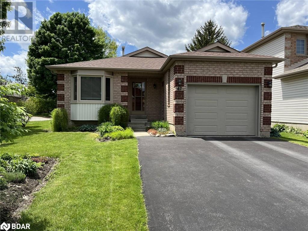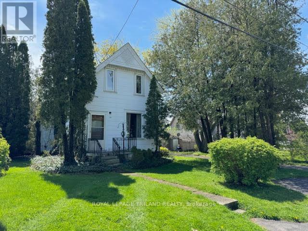#520 -501 St Clair Ave W
Toronto, Ontario
Welcome to ""The Rise"" a stunning open-concept suite that masterfully blends luxury with practical living. This one-bedroom plus living room unit is bathed in natural light and boasts 9-foot ceilings and hardwood floors throughout. Step out onto your private terrace, complete with a gas BBQ hookup, and enjoy breathtaking western views of the city skyline. Located just minutes from the prestigious Casa Loma and Forest Hill Village, ""The Rise"" positions you perfectly to take advantage of upscale shops, exquisite dining options, and essential grocery stores all within walking distance. With public transportation, lush parks, and vibrant entertainment options at your doorstep, this unit is a rare find in one of the city's most sought-after neighborhoods. Discover your next home at ""The Rise"" before it's off the market! **** EXTRAS **** Gourmet European Kitchen With Quartz Countertops, Custom Backsplash, Centre Island, Built-In(Panelled Fridge, Oven, Gas Cooktop, Dishwasher, Microwave Hood Fan), Washer &Dryer. Window Coverings**Convenient Location-Steps To Subway Station! (id:27910)
Royal LePage Signature Realty
83 Bremner St
Whitby, Ontario
Beautiful & Laverick Modern Home By Minto In High Demand Area Of Whitby. Approx 4,407 Sqft for Living Area. Gorgeous Layout 9' Ceiling W/ Hardwood Floor, Hardwood Stairs Throughout all House. Extensive Large Kitchen Plus Large Pantry, Great Family Room W/ Marble Fireplace & Large Windows. Quartz Counters & Quartz Backsplash Throughout All House. Huge Look Out Basement. Features Finished Basement. Great Elementary, High Schools Close By. Steps to parks, Rec Centers, Grocery Stores.... Must To See It! (id:27910)
Right At Home Realty
66 John St
Brampton, Ontario
Great Opportunity For First Time Buyers, Contractors And Investors!! Charming 2 Bedroom Plus Den, 2 Bathroom Well Maintained Downtown Detached Brick Home . Renovated Bathrooms Feature Antique Style Fixtures. Large Kitchen With Cathedral Ceiling. Wood Floors Throughout. Den With Crown Molding, Mud/Laundry Room. Lovely Gardens And Huge Deck. Large Garden Shed. Concrete Parking Pad With Space For 4 Cars. A Very Private Downtown Oasis! Truly A Delight! **** EXTRAS **** High Efficiency Furnace, Tank-Less Water Heater, Fridge, Stove, B/I Dishwasher, B/I Microwave And Fan, Washer And Dryer. All Window Coverings And Elf's. Close To Gage Park, City Hall, Library, Rose Theatre And Go Station. (id:27910)
Save Max Pioneer Realty
1036 Maclean St
Innisfil, Ontario
Welcome to this quiet, family-friendly neighborhood with schools within walking distance. This radiant and inviting two-storey residence features a fully finished basement, set on a spacious corner lot with ample room for a backyard oasis. Enjoy the luxury of a newly renovated kitchen and bathroom on the main floor, complemented by sleek bamboo hardwood flooring on the upper level and a basement boasting a versatile recreation area. Explore the option to add a third bathroom and find convenience in the well-placed laundry room, equipped with modern appliances. Move in seamlessly to this meticulously maintained home, boasting updated windows and a furnace installed in 2019, ensuring comfort and efficiency. Step into your own backyard sanctuary, complete with raised vegetable gardens, a storage shed, and a generous deck with a charming pergola, perfect for hosting gatherings and outdoor relaxation. Experience the convenience of abundant parking in the driveway, enhanced by a brand-new garage door. Additional highlights include a gas line for barbecuing on the deck, a cozy wood fireplace, and just a short stroll away from the beach. This home is ready to welcome you. (id:27910)
RE/MAX Hallmark Chay Realty
Right At Home Realty
331 Macdonald Rd
Oakville, Ontario
Located in one of Oakville's most desirable pockets this new custom home creates a stylish atmosphere that will impress even the most detailed buyer. Architecture by Hicks Design Studio and built by Gasparro Homes this home features over 3,100 square feet above grade as well as a rare double car garage. The transitional design layered with soft textures and high-end light fixtures make it the ultimate retreat! The foyer provides a clean sightline through the rear of the home which highlights the near floor to ceiling windows. Double metal French doors, with beveled privacy glass, lead you into the home office with wall-to-wall cabinetry. From the dining room, walk through the butlers pantry into the open concept kitchen and family room. The kitchen, by Barzotti Woodworking, is extremely functional and features white oak cabinetry with black/glass accents, an oversized island, and cozy breakfast nook. The second level of this home has a bright and airy feel with gorgeous skylights and semi-vaulted ceilings in every room allowing for extended ceiling heights. The primary suite spans the rear of the home with stylish ensuite and large walk-in closet with custom organizers. Two additional bedrooms share access to a jack-and-jill washroom. The final bedroom upstairs enjoys its own private ensuite and has a walk-in closet. The lower level of this home features 10ft ceilings and radiant in floor heating. The recreation room, with custom wet bar overlooks the glass enclosed home gym. A fifth bedroom along with full washroom is also found on this level. This level is finished off with a cozy home theatre. This home also features two furnaces and two air conditioners for ultimate home comfort. The private rear yard is freshly landscaped with a full irrigation system as well as landscape lighting. The back patio features retractable screens and naturally extends the indoor living space. The ultimate turn-key package. (id:27910)
Century 21 Miller Real Estate Ltd.
#723 -3220 William Coltson Ave E
Oakville, Ontario
Experience luxury living New CORNER UNIT 2 balcony with east exposure, and unobstruct views from allrooms! Flooded with natural light, this residence has 2 underground parking spots and built-in 2electric vehicle charging stations. Immerse yourself in the pinnacle of modern luxury with thisinnovative keyless building with Smart Connect home technology. Delight in sophisticated relaxationatop the rooftop terrace or engage in daytime co-working within the stylish main floor social areas,transforming into a vibrant social hub by night. Indulge in the upscale party and entertainmentlounge, and stay energized in the cutting-edge fitness center. The kitchen offers a QuartzCountertop with Stainless Steel upgraded appliances, an island with seating space, and laminateflooring throughout. Bright living room featuring wall-to-wall windows. Primary bedroom SE view ofopen area. Second bedroom NE view of existing residential. Updated bathroom with glass walk-inshower with a safety handle. **** EXTRAS **** Corner Unit with 2 Balconies, 2 Underground Parking with 2 Electric Vehicle Charging station. (id:27910)
RE/MAX Realty Specialists Inc.
1036 Maclean Street
Innisfil, Ontario
Welcome to this quiet, family-friendly neighborhood with schools within walking distance. This radiant and inviting two-storey residence features a fully finished basement, set on a spacious corner lot with ample room for a backyard oasis. Enjoy the luxury of a newly renovated kitchen and bathroom on the main floor, complemented by sleek bamboo hardwood flooring on the upper level and a basement boasting a versatile recreation area. Explore the option to add a third bathroom and find convenience in the well-placed laundry room, equipped with modern appliances. Move in seamlessly to this meticulously maintained home, boasting updated windows and a furnace installed in 2019, ensuring comfort and efficiency. Step into your own backyard sanctuary, complete with raised vegetable gardens, a storage shed, and a generous deck with a charming pergola, perfect for hosting gatherings and outdoor relaxation. Experience the convenience of abundant parking in the driveway, enhanced by a brand-new garage door. Additional highlights include a gas line for barbecuing on the deck, a cozy wood fireplace, and just a short stroll away from the beach. This home is ready to welcome you. (id:27910)
Right At Home Realty Brokerage
#lt 11 -46 Echo St E
Haldimand, Ontario
106' X 119' Lot Ready for Your Vision! This large parcel on the north side of Cayuga is surrounded by beautiful country. While this lot is not yet hooked up to city services, the neighbours are fully serviced with water, hydro, and gas. (id:27910)
RE/MAX Niagara Realty Ltd.
#311 -41 Goodwin Dr
Guelph, Ontario
Gorgeous 2-bedroom+ den condominium on 3rd floor bathed in ample natural light, nestled in the sought-after South End neighborhood. This unit boasts a roomy layout with an inviting open-concept kitchen & living area. Step onto the walkout balcony from the living room and bask in the sunlight streaming through expansive windows throughout. The primary bedroom offers ample space and includes a luxurious 3-piece bath. Perfect for families, outside you'll find a playground, while additional amenities include a convenient party room. **** EXTRAS **** 24 Hours notice required for the showing. (id:27910)
RE/MAX Gold Realty Inc.
600 Goodwin Terr
Smith-Ennismore-Lakefield, Ontario
One of the Finest Neighbourhoods in West Peterborough. Surrounded by Nature. Steps Away From Trans Canada Trails and Conservation Land. *Jackson Creek Meadows* This 3 Bedroom 3 Bathroom Home Is Move in Ready. Upgraded Quartz Counters Throughout. Full Size Basement with Rough-Ins. New Kitchen Hood Above Gas Range. All Stainless Steel Appliances. Only Minutes to Separate and Public Schools, Kinsmen Civic Centre. Commuters Delights; Minutes to Highway 7 and 115. Extra Large Corner Lot with Many Cedar Bushes. **** EXTRAS **** Planted Cedars, Stainless Steel Fridge, Dishwasher, Gas Range, White Canopy Range Hood. All Electric Light Fixtures, Pot Lights, Automatic Garage Door Opener & Remote. Gas Connection for BBQ on Deck. (id:27910)
Homelife/vision Realty Inc.
49 Orono Division St
Clarington, Ontario
Accepting Offers Anytime! Escape The Hustle And Bustle Of The City And Find Your Perfect Retreat In The Heart Of Orono! This Charming Brick Bungalow Offers An Ideal Blend Of Comfort And Versatility, Perfect For Families Of All Sizes Or Those Seeking An Income-Generating Opportunity. Boasting 3+2 Bedrooms And 2 Bathrooms, This Home Features Two Kitchens, Offering The Ultimate In Convenience And Flexibility. The Separate Entrance Leads To The Fully Finished Basement, Complete With Two Additional Bedrooms And An Extra Kitchen, Making It An Ideal Space For Multigenerational Living, Older Children, Or An Income Suite. Step Inside To Discover A Meticulously Maintained Interior With Numerous Updates, Including A Brand-New Kitchen, Fresh Flooring, Custom Trim, And Freshly Painted Walls Throughout. Enjoy Peace Of Mind Knowing That Newer Windows, Roof, And Mechanical Systems Have Been Recently Installed, Ensuring Worry-Free Living For Years To Come. With Its Turnkey Condition, This Home Is Ready For You And Your Family To Move In And Make It Your Own. Outside, The Property Boasts A Great Flat Lot And Is Situated In An Amazing Neighbourhood With Friendly Neighbours. A Detached Garage Could Be Added With Ease! Embrace The Small-Town Charm Of Orono While Still Being Just A Short Drive Away From The Amenities Of Nearby Towns. Plus, Easy Access To Highway 115 Means That Commuting Anywhere Is A Breeze. Don't Miss Your Chance To Experience The Best Of Both Worlds At 49 Orono Division St. **** EXTRAS **** New Windows, + Egress (16), Appliances (17), Dishwasher (24), Custom Trim, New Kitchen w 3cm Quartz (23), Engineered Hardwood Floor(23), Spotlights (23), Front Porch (21), Sump Pump/Backup (23), 8 Car Driveway, Pex Waterlines, Owned HWT. (id:27910)
Tfg Realty Ltd.
375 Lakeshore Rd W
Oakville, Ontario
Sophisticated, Elegant, Timeless Gem On A Park-Like, Fully Landscaped 276' Deep Lot. Tranquility At It's Finest W/Salt Water Pool, Hot Tub, Pond, Gorgeous Glass House, Outdoor Kitchen And Complete Privacy. This Gorgeous Home Offers Hardwood Floors Throughout, Gourmet Kitchen With High End Appliances, Breakfast Room Overlooking The Garden, Separate Dining, Living And Family Area On Main Floor. Professionally Finished Basement W/Wet Bar, Gas Fireplace, State Of The Art Theatre Room, Wine Cellar for over 1000 bottles, Full Bath And A 5th Bdrm. The 2nd Floor With 4 Great Bdrms And Huge Sitting/Office Room, 3 Full Baths And The Best Views From Every Window. A Must See! **** EXTRAS **** All Elfs, All Window Coverings, Gas Cooktop, Stove, Fridge, Washer And Dryer, Cvac, Gdo + Remote(S), Security System, Glass House, I/G Sprinkler System (id:27910)
Right At Home Realty
791 Candlestick Circ
Mississauga, Ontario
This beautiful 3-story Freehold townhome is located in the popular Hurontario neighbourhood. It has lots of space, with four big bedrooms. The house has been really well looked after just like new kitchen counters, Ceramic floors, heating and cooling system, and washer and dryer. Lots of sunlight comes in, and the layout makes the house feel even bigger. It's in a great spot, close to highways, restaurants, schools, and parks. There's POTL fee is $105 a month. This house is perfect for families or for renting out because it's so nice and easy to live in. Situated At The Corner Of Hwy 403/401, in future LRT is coming at Hwy 10 & Close To Square One Mall, Heartland Town Centre. Direct Bus Stop To Islington Subway. (id:27910)
Coldwell Banker Sun Realty
208 Glen Oak Dr
Oakville, Ontario
**View Virtual Tour+ Feature Sheets +Floor Plan +Survey**True Muskoka in the City**This captivating Totally Upgraded 2+1Br with 3 Wr Rare Bungalow sprawls almost 1/4th of an Acre backing onto Water Flowing Creek that flows into Lake Ontario, Mature Trees in Private Backyard on a very quiet street where tranquility finds its home, Beside Park & Walkways.....Short Walk to Lake & among most posh neighborhoods in South Oakville Ranked Most Expensive City in Canada!!! Over $200,000 Spent in High Quality Upgrades and Renos, Surrounded by Multi Million Dollar Custom Homes, all 3 Master Bedrooms w Top of Line Ensuite Washrooms & potential for a 4th Master Br all in a Modern open Concept layout w gourmet kitchen, Venture further to discover the renovated basement with Wet Bar & Extra Master Br all in over 2200 sqft of Living space, the Huge Private Backyard embraces comes with Gazebo & Hot Tub, Fire Pit, Gas B.B.Q Line & even a Hammock to relax in a Forest Like Setting offering the perfect backdrop for serene evenings. Further Potential for Circular Driveway to Potential Double Car Garage, Steps to Among Most prestigious school in Canada, High End YMCA & Trafalgar Community Olympic size Pool, Close to Downtown Lakeshore & Historic Kerr Village Entertainment, QEW & G.O Station **** EXTRAS **** Newer Furnace, Newer A/C, Newer Owned Tankless Hot Water Tank, List goes on See Full Feature List Attached (id:27910)
One Percent Realty Ltd.
9 Fagan Dr
Halton Hills, Ontario
Discover luxury living in Georgetown! This stunning 5+1 bed home with a pool includes a legal 1 bed, 1 bath apartment for added convenience and income potential. With modern sophistication, a gourmet kitchen, and inviting living spaces, it's perfect for entertaining. The primary suite offers comfort and style, featuring a private balcony for relaxation. Enjoy the pool and landscaped yard. Close to shops and dining. Don't miss this opportunity for exquisite living in Georgetown! (id:27910)
Keller Williams Real Estate Associates
3493 Mcdowell Dr
Mississauga, Ontario
This bright and spacious detached house in a family-friendly neighborhood offers numerous desirable features. Professionally painted interiors, 9-foot ceilings, and hardwood floors create a welcoming atmosphere throughout, with no carpet for easy maintenance. The modern kitchen boasts quartz countertops, stainless steel appliances, and an open concept layout with a breakfast area. Pot lights illuminate the main floor living spaces, including the living, dining, family, kitchen, breakfast, and hallway areas, while a hardwood staircase adds elegance. Upstairs, large bedrooms provide ample space, and the finished basement includes a spacious rec room, bedroom, den, and a full washroom. With a double car garage, double driveway, and proximity to schools, parks, shopping, transit, and highways, this home offers both comfort and convenience for modern living. **** EXTRAS **** Stainless Steel Fridge, Stainless Gas Stove, Stainless B/I Dishwasher, Washer, Dryer, CAC, All Electric Fixtures, Garage Door Opener. (id:27910)
Save Max Re/best Realty
2337 West Ham Rd
Oakville, Ontario
Don't miss this meticulously maintained 5+1 bed, 4 bath detached home in the highly sought-after West Oak Trails Community! Almost 4000 sqft of living space! This home boasts 9 ft ceilings, pot lights & hardwood flooring. The modern kitchen is a chef's dream, featuring S/S appliances, pot lights & ceramic tiled flooring. Plus, enjoy the convenience of a front-load washer and dryer. Relax by the fireplace in the open-concept living area or unwind in the finished basement with a separate entrance. The basement offers a spacious recreation area, kitchen, bedroom, 3-piece bath & mood lights for added atmosphere, perfect for a home theatre. This home features a professionally finished driveway, 2 EV charging outlets in the 2-car garage & incredible storage with extra cabinets throughout! Step outside to your private retreat featuring a professionally landscaped backyard with zero maintenance required, a garden shed & built-in gazebo for all your outdoor essentials. Close to hospital, grocery stores, community center, parks & trails. Don't miss out on your chance, this home is a must-see! **** EXTRAS **** 2 small windows in family room will be replaced by owner. Engineered wood flooring on second level. CVAC & Gas fireplace exist, but have not been used by owners since they moved in. (id:27910)
RE/MAX Realty Services Inc.
3220 Equestrian Cres
Mississauga, Ontario
Corner Semi detached house in highly sought after neighbourhood. Opportunity not to be missed. Main floor office/Dan to set up your home office along with living/Family room space. Quartz counter top with lots of wooden cabinets. Huge backyard for summer fun. Basement professionally finished with full washroom and closet area. Amazing neighborhood along with plenty of shopping options close by. Well Maintained house with very clean carpet upstairs. Double door entry at the front. Paved entrance and backyard. Best for first time home buyers and growing family. **** EXTRAS **** Very good public schools in the neighborhood along with parks at the walking distance (id:27910)
Homelife/miracle Realty Ltd
Save Max Achievers Realty
#809 -58 Lakeside Terr
Barrie, Ontario
GORGEOUS UPGRADED 2 BEDROOM, 2 BATHS WITH BRIGHT OPEN LAYOUT - UPGRADES INCLUDE COUNTERS, CABINETS, HARDWARE AND FLOORS WITH A HUGE BALCONY WITH GREAT VIEWS OF THE LAKE AND CITYSCAPE. 1 PARKING, 1 LOCKER - AWESOME AMENITIES WHICH INCLUDES A STUNNING MASSIVE ROOFTOP - WITH BBQ - GREAT FOR ENTERTAINMENT ETC. WITHIN MINUTES OF ROYAL VICTORIA HOSP, GEORGIAN COLLEGE, HIGHWAY, SHOPPING, ETC. GREAT OPPORTUNITY IN BOOMING, THRIVING, GROWING BARRIE. (id:27910)
RE/MAX All-Stars Realty Inc.
243 Dunlop St E
Barrie, Ontario
Nestled in the heart of downtown Barrie, this enchanting century home exudes old-town charm and stands as a testament to architectural resilience, offering a unique blend of history and potential. Just a stone's throw from the sparkling waterfront and vibrant entertainment venues, this rare gem features three cozy bedrooms, an attached garage, and the promise of becoming your dream residence. As modern development sweeps through the city, opportunities to own a piece of Barrie's storied past are becoming scarce. Seize the chance to immerse yourself in the comfort of a bygone era, all while enjoying the conveniences of urban living. This home isn't just a place to live it's a slice of history waiting for your personal touch to unlock its full grandeur. (id:27910)
Century 21 Heritage Group Ltd.
276 Gells Rd
Richmond Hill, Ontario
Welcome to your dream home in the heart of Richmond Hill! This semi-det. bungalow offers the perfectblend of modern convenience and timeless charm. Boasting a finished basement apart. with a Sep.entrance, this home is ideal for extended family living or rental income. Step inside to discoverexcellent living and dining spaces, perfect for entertaining. The main floor features 3 spaciousbedrooms, each offering comfort and privacy. The newer kitchen is a chef's delight, equipped withstainless steel appliances and stunning quartz countertops. Convenience is key with two separatelaundries, making chores a breeze. Enjoy the luxury of a newly painted interior and a renovated mainfloor bathroom, adding a touch of elegance to every corner. The huge driveway offers plenty ofparking for guests, while the fenced backyard is a private oasis, superbly landscaped with a customfountain, pergola, deck, interlock, and rock garden. Conveniently located close to all amenities. **** EXTRAS **** But the true gem of this property lies outside. A custom fully insulated detached garage/workshopwith a loft provides ample space for storage or hobbies. Situated on a premium corner lot, this homeoffers both space and tranquility. (id:27910)
RE/MAX Gold Realty Inc.
5 Fir Crt
Innisfil, Ontario
MOVE-IN READY HOME IN SANDY COVE ACRES! Picturesque 2 Bed, 2 Bath, Approx 1091 Sqft Model, Perfectly Situated On A Quiet Court In Sandy Coves Desirable North Side! Large Living Room w/Natural Gas Fireplace. Beautiful Kitchen w/Ample White Cabinetry, SS Appliances, Backsplash, A Stackable Washer & Dryer + A Door To The Side Yard! Giant Formal Dining Room w/Built-In Wine Bar & Walkout To Covered Patio. Spacious Primary w/Walk-Thru Closet & Ensuite Bath. Big Spare Bedroom. Stylish Main Bath. KEY UPDATES/FEATURES: Furnace, AC, Sliding Glass Door, Spray Foam Insulation (Crawl Space), Hypoallergenic Laminate & Tile Flooring, Paint, Lighting, Window Coverings, Storage Shed + A Private 2 Car Driveway! Easily Accessible Entry w/Covered Porch. Just Minutes To Shops, Rec Centre, Beaches & Friday Harbour Resort. Enjoy Living In This Quiet Mature Community Offering Year-Round Amenities & Events. This is a land lease property--PROPERTY TAXES AND LAND LEASEE FEE ARE INCLUSIVE PER MONTH AT $1049.17. TAXES ARE $154.60 AND LAND LEASE IS $894.57 **** EXTRAS **** PRIVATE DRIVEWAY WITH 2 PARKING SPOTS, ON A QUIET COURT, SCREENS AND GLASS INTERCHANGEABLE ON FRONT AND SIDE SCREEN DOORS, SHED 7X7, GAS FIREPLACE IN LIVING ROOM, NEWER APPLIANCES, FURNACE AND AC. (id:27910)
RE/MAX Hallmark Chay Realty
93 Galbraith Cres N
Markham, Ontario
Welcome to 93 Galbraith Crescent, a captivating detached 2-story home nestled in the coveted Milliken Mills East community, just moments from the prestigious Milliken Mills High School (IB Program). Beyond its enviable location, this residence effortlessly combines comfort and functionality. A stunning upgraded kitchen boasting Quartz countertops and stainless steel appliances. The adjoining dining and family room offer abundant space for both hosting gatherings and unwinding in style. Venture upstairs to discover generously sized bedrooms and a shared washroom, including a luxurious primary bedroom complete with its own ensuite retreat. The finished open-concept basement provides endless possibilities for additional living space or entertainment areas. Outside, a spacious lot offers privacy. Don't miss out, make it yours! ** This is a linked property.** **** EXTRAS **** 2022 Window front on the 2nd floor, back of the house windows on the main floor, roof was redone in 2007, front door was redone in 2017, vanity upstairs washrooms 2022, kitchen with granite countertops 2009, backyard deck newly refinished (id:27910)
RE/MAX Experts
6423 Smith Blvd
Georgina, Ontario
Over 10 Acres Regular Lot Ready For Your Dream Home Nestled In The Quiet Countryside Of Georgina, On. Partially Developed With 240 Ft Driveway.Fantastic Location, Close To Lake Simcoe, Sibbald Point, Jackson Point. A Short Drive To The 404, Less Than An Hour To Toronto. Close To Schools, Shopping, And All Amenities. **** EXTRAS **** The zoning permits one dwelling, potentially containing an accessory dwelling unit. The size of the dwelling will be limited by the boundaries of the EP-2 zone, as shown as RU-243 (H) on Schedule A to Zoning By-law 500-2018-0019 attached. (id:27910)
Century 21 Heritage Group Ltd.
20927 Dalton Rd
Georgina, Ontario
1.25 Acres commercial development site on Dalton road Sutton next door to shoppers drug mart and across from LCBO Tim Hortons and major grocery store , this land site plan is approved to build 2 free standing commercial buildings both buildings consist of 10600 square feet all drawings and site plans approved, including electricals MECHANICAL CONSTRUCTION STRUCTURAL AND DESIGNS DRWAINGS DRAFTED AND READY FOR SUMITION. the buyer to sign site plan with the town and apply for permits and start construction . VTB available Non binding LOI is submitted for one of the building by one of the major financial institute . Listing agent is part owner .Please do not walk the property. Desc Contd: 65R3158;Pt 1 On Plan 65R1216 Pt Lt 21, Pl 440 Georgina, Pt 2 Pl 65R31583; Town Of Georgina. **** EXTRAS **** 1.25 Acres commercial development site on Dalton road Sutton next door to shoppers drug mart and across from LCBO Tim Hortons and major grocery store , this land site plan is approved to build 2 free standing commercial buildings (id:27910)
Royal LePage Flower City Realty
27 Hearne Cres
Ajax, Ontario
Sophisticated Ambiance With Exceptional Income Potential! Nestled In A Sought-After Neighborhood, This 4-Bedroom, 4-Bathroom Home Blends Elegance With Practicality, Featuring A Legal 2-Bedroom Basement Apartment With A Separate Entrance. The Layout Shines With Natural Light, Hardwood Floors, And Quartz Countertops. The Spacious Living/Dining Areas And Generously Sized Bedrooms, Including A Primary Suite With A Luxurious Ensuite, Offer Comfort And Style. The Upper Renovated Bathrooms Boast Modern Fixtures. Outside, A Fully Interlocked Driveway Leads To A Beautifully Landscaped Backyard, Ideal For Entertaining. The Garage, Enhanced With Durable Epoxy Flooring And Exterior Pot Lights, Adds Security And Visual Appeal. Conveniently Located Near Schools, Shopping, Transit, And HWY 401, This Home Perfectly Combines Convenience With Upscale Living. (id:27910)
Royal LePage Signature Realty
732 Hillview Cres
Pickering, Ontario
Welcome to this Stunning Custom Built home with thoughtful design and a spacious layout. The main floor boasts a Great Room and Dining Room with hardwood floors, a 3-way fireplace, and a modern Gourmet Kitchen featuring S/S appliances, centre island, custom B/I cabinetry, and an additional pantry area. Upstairs, you'll find a luxurious Primary Bedroom with a 5-pc ensuite showcasing a freestanding tub and his/hers closets. Each of the 4 additional Bedrooms also includes its own 3-pc ensuite with a jetted bathtub. This home also includes a cozy Family room, laundry room, and a study complete with a skylight. This property is within walking distance to Lake Petticoat Creek Rouge Beach and the Waterfront Trail, offering a nature lover's haven. Additionally, it offers easy access to the GO Train, 401, and Downtown, making commuting a breeze! **** EXTRAS **** All Existing S/S Fridge, Stove, B/I Dishwasher, Washer, Dryer. All Elf's, Cac, Rough-In Cvac, Gdo, Remotes, EV Charger, Exterior light timers, and Sprinkler System (id:27910)
RE/MAX Hallmark First Group Realty Ltd.
#406 -318 Richmond St W
Toronto, Ontario
Perfect Squarish 1 Bedroom Layout! North Facing Unit with a Huge Balcony, Upgraded with RUNNEN Decking. Unit is Freshly Painted and in Extremely Well Kept Conditions. Don't Miss the Opportunity to Own this Unit in an Iconic Building right in the Heart of Downtown Toronto's Entertainment District! 506 SQ.FT 1 Bedroom Unit Perfectly Priced for First Time Home Buyers! **** EXTRAS **** Huge Walk-In Closet In Master. Upgraded smooth-finished ceilings. Luxury integrated appliances. All In One European Washer/Dryer. Freshly painted (id:27910)
Condowong Real Estate Inc.
#1506 -16 Bonnycastle St
Toronto, Ontario
Executive rental at Monde Condos. Stunning 1+1 Bedroom suite with breathtaking Lake Ontario & city views. Great open layout boasting 9ft ceilings, Floor to ceiling windows, laminate floors throughout and ample sized balcony. The kitchen features a centre island w/breakfast bar, integrated appliances, and plenty of cabinet space. Sleek 4pc Bathroom. Steps to Water's Edge Promenade, TTC, Union Station, Waterfront Trails, Sugar Beach, Loblaws, St Lawrence Market, Financial District and more. Walkscore 95, Transitscore 100 and Bikescore 89! **** EXTRAS **** Resort Style Amenities Inc: Rooftop Infinity Pool, gym, hot tub, Sauna, steam room, 24 Hour Concierge; Billiards Room, Guest Suites, & Party room. *Unlimited Fibre High Speed Internet Included* Tenant is responsible for Heat, Hydro & Water (id:27910)
Royal LePage Signature Realty
499 Rushton Rd
Toronto, Ontario
Contemporary custom built high-efficiency home in the prestigious Cedarvale neighbourhood. This house has a total of new finished area of 2,895 sq. ft with an exceptional open concept main floor with high ceilings and tons of natural light, white oak flooring, stunning linear corner gas fireplace, and entertainment kitchen with built-in appliances. Equipped with surrounding sound system, surveillance system, central vac, washroom heated floors, and for your full comfort, a home elevator. All bedrooms contain walk-in closets, the primary bedroom features a wet bar, a gas fireplace unit, and a relaxing spa ensuite. In the basement, you have a 300 bottles wine cellar and a fully operational wet bar. Last but not least, a coach house that can be used as your personal gym or home office.Close to Toronto's top schools, shops, restaurants, and transit. It is one of Toronto's very best neighbourhoods! (id:27910)
Exp Realty
#1104 -133 Wynford Dr
Toronto, Ontario
Superb location! Luxurious Building offering round-the-clock concierge service. Positioned to the southwest, this luminous, spacious, open-concept suite features lofty 9-foot ceilings and a refined kitchen equipped with stainless steel appliances, granite countertops, and a convenient breakfast bar. Conveniently located steps away from TTC access, and in close proximity to major highways, dining establishments, and shopping centers, with downtown just minutes away. The master bedroom showcases a walk-in closet and access to a balcony, while the enclosed den offers versatility as a second bedroom or office space. **** EXTRAS **** S/S Fridge, Stove, Microwave, Dishwasher, Washer, Dryer, Light Fixtures, 1 Parking & Locker, Gym, Billiards Room, Guest Suites, Party Room, Beautifully Landscaped Ground. Lots Of Visitors' Parking. (id:27910)
Forest Hill Real Estate Inc.
714 Conacher Dr
Toronto, Ontario
In Sought-After Neighbourhood, Newly renovated engineering floor, freshly painted. Granite Counters, Centre Island, Gas Stove & Wine Fridge, 2 Gas Fireplace, family room with sliding door. Near Excellent Schools, Lillian Ps, The backyard gate provides Direct walk to Brebeuf College, St Agnes., convenient transportation with easy access to various routes. (id:27910)
Homelife Landmark Realty Inc.
470 Dundas Street E, Unit #111
Waterdown, Ontario
Stunning 1st-floor suite!!! This spacious unit features Upgraded stainless steel appliances including a built-in microwave/fan and breakfast bar, and an open-concept living room with upgraded vinyl plank flooring. The primary bedroom is a peaceful retreat with generous-sized closet space and floor-to-ceiling windows that let in plenty of natural light. You'll also love the 4-piece bathroom, in-suite washer and dryer, and private. access to all of Trend's wonderful amenities like party rooms, modern fitness facilities, rooftop patios, bike storage, BBQ area, and visitors parking, you'll enjoy the ultimate in convenience and luxury. Located just minutes from the GO train and all major highways. 1 SURFACE PARKING AND 1 LOCKER INCLUDED (id:27910)
RE/MAX Escarpment Realty Inc.
331 Macdonald Road
Oakville, Ontario
Located in one of Oakville's most desirable pockets this new custom home creates a stylish atmosphere that will impress even the most detailed buyer. Architecture by Hicks Design Studio and built by Gasparro Homes this home features over 3,100 square feet above grade as well as a rare double car garage. The transitional design layered with soft textures and high-end light fixtures make it the ultimate retreat! The foyer provides a clean sightline through the rear of the home which highlights the near floor to ceiling windows. Double metal French doors, with beveled privacy glass, lead you into the home office with wall-to-wall cabinetry. From the dining room, walk through the butlers pantry into the open concept kitchen and family room. The kitchen, by Barzotti Woodworking, is extremely functional and features white oak cabinetry with black/glass accents, an oversized island, and cozy breakfast nook. The second level of this home has a bright and airy feel with gorgeous skylights and semi-vaulted ceilings in every room allowing for extended ceiling heights. The primary suite spans the rear of the home with stylish ensuite and large walk-in closet with custom organizers. Two additional bedrooms share access to a jack-and-jill washroom. The final bedroom upstairs enjoys its own private ensuite and has a walk-in closet. The lower level of this home features 10ft ceilings and radiant in floor heating. The recreation room, with custom wet bar overlooks the glass enclosed home gym. A fifth bedroom along with full washroom is also found on this level. This level is finished off with a cozy home theatre. This home also features two furnaces and two air conditioners for ultimate home comfort. The private rear yard is freshly landscaped with a full irrigation system as well as landscape lighting. The back patio features retractable screens and naturally extends the indoor living space. The ultimate turn-key package. (id:27910)
Century 21 Miller Real Estate Ltd.
20 Harper Crt
Whitby, Ontario
Welcome to your oasis in the heart of Whitby's esteemed Lynde Creek community! This raised bungalow exudes pride of ownership and offers a harmonious blend of suburban tranquility and urban convenience. As you enter, you'll immediately notice the pristine condition of this home, reflecting the care and attention it has received over the years from its original owner. Designed with family living in mind, this property offers spacious living areas and three generous bedrooms, in addition to an expansive family room complete with a cozy wood burning fireplace. The recently renovated kitchen with brand new stainless steal appliances seamlessly expands the living area, with a convenient walkout to the backyard bringing you to a refinished deck and patio furniture that is included in the sale. The large backyard is also surrounded by mature trees, creating a private yet peaceful environment. The home also features a double garage that not only offers abundant parking space but also provides seamless access directly into the home, ensuring convenience and comfort. Convenience is paramount in this neighbourhood, as daycare facilities and quality elementary schools and high schools are just a short walk away. Additionally, both the highway 401 and GO train station are minutes away, helping make commuting a breeze. The area also includes a wide range of amenities including: parks, creeks, downtown shops, the library and more.Whether you're seeking a peaceful retreat or a vibrant community to call home, this property offers the best of both worlds. Dont miss out on this opportunity to live on one of Whitbys most sought-after streets! Windows (2022), roof (2022), electrical panel (2024), furnace (2023), hot water tank (2022) - not rented, soffits, fascia & eavestroughs (2024), kitchen appliances (2024), garage door (2024) (id:27910)
Keller Williams Energy Real Estate
#ph5a -61 Town Centre Crt
Toronto, Ontario
Welcome to Forest Vista Condo PentHouse! Spacious Fully Renovated 2 Bedrooms and 2 Bathrooms with Unobstructed City View. 9 Ft Ceiling, laminate floor throughout. Modern designed Kitchen with large Central Island, Quartz Counter top and top line appliance. Great Amenities with indoor pool, sauna, gym, theatre and more. Furnished! One Parking and all Utilities included. Minute to 401, walking distance to Scarborough Town Center Shopping mall. Steps to TTC. Easy commute to U of T Scarborough Campus. High Speed Internet is available for extra charge. **** EXTRAS **** Stainless Steel top line Appliance: Fridge, B/I Microwave, Oven, Dishwasher. Cook top and Rangehood. Washer and Dryer. All Existing Light Fixtures&window coverings. Furnished! One parking and all utilities included. (id:27910)
Homelife Golconda Realty Inc.
5 Fir Court
Innisfil, Ontario
MOVE-IN READY HOME IN SANDY COVE ACRES! Picturesque 2 Bed, 2 Bath, Approx 1091 Sqft Model, Perfectly Situated On A Quiet Court In Sandy Coves Desirable North Side! Large Living Room w/Natural Gas Fireplace. Beautiful Kitchen w/Ample White Cabinetry, SS Appliances, Backsplash, A Stackable Washer & Dryer + A Door To The Side Yard! Giant Formal Dining Room w/Built-In Wine Bar & Walkout To Covered Patio. Spacious Primary w/Walk-Thru Closet & Ensuite Bath. Big Spare Bedroom. Stylish Main Bath. KEY UPDATES/FEATURES: Furnace, AC, Sliding Glass Door, Spray Foam Insulation (Crawl Space), Hypoallergenic Laminate & Tile Flooring, Paint, Lighting, Window Coverings, Storage Shed + A Private 2 Car Driveway! Easily Accessible Entry w/Covered Porch. Just Minutes To Shops, Rec Centre, Beaches & Friday Harbour Resort. Enjoy Living In This Quiet Mature Community Offering Year-Round Amenities & Events. JUST UNPACK & RELAX! (id:27910)
RE/MAX Hallmark Chay Realty Brokerage
13 Pinecrest Road
Brantford, Ontario
Situated on a serene tree-lined street in the highly sought-after Greenbrier neighborhood, this spacious 4-bedroom, 2-bathroom home offers a perfect blend of comfort and convenience for a growing family. The layout features all four bedrooms thoughtfully located on the second floor, providing a sense of privacy and togetherness. The heart of the home is the bright eat-in kitchen boasting plenty of oak cupboards for ample storage, seamlessly flowing into the adjoining dining room—an ideal setup for hosting gatherings and creating lasting memories. Step through the dining room's patio doors onto the private deck, a delightful oasis for summer barbecues and al fresco dining. For indoor relaxation and entertainment, the cozy L-shaped rec room beckons with its new super plush carpeting, offering a retreat for lounging or movie nights. Outside, the fully fenced yard presents a haven of tranquility, with enough space for a pool if desired, making it an ideal setting for both play and relaxation. Additional features include the potential to convert the carport into a garage, enhancing convenience and utility. Notable updates such as a 2018 roof, 2023 furnace and AC, and an owned water heater ensure modern comfort and efficiency. Located just minutes away from schools, shopping centers, restaurants, and the 403 highway, this home truly encapsulates the essence of comfortable living in a vibrant community. A rare opportunity awaits to make this well-loved abode your own. (id:27910)
Century 21 Heritage House Ltd
112 Crompton Drive
Barrie, Ontario
Charming family home located in a very desired neighborhood, close to all amenities, schools, parks, shopping centres, hospital, movie theatre, restaurants, Georgian College, Rec Centre, Barrie Golf & Country Club, easy access to Hwy 400 & downtown Barrie with its beautiful waterfront & beach. Gorgeous property with curb appeal plus, huge lot 166’ deep lot backing onto forest, what a view, lovely perennial gardens surround the property. All brick bungalow, finished top to bottom by builder, 3 bedrooms up, 1 down, 3 full baths, open concept plan up & down. Primary bedroom with walk-in closet and 3 pc ensuite. Walk out from kitchen to deck areas leading to your little oasis, pool (new liner & solar blanket 2023), hot tub (new cover 2023), Tiki bar! Lower level family recreation area with gas fireplace and lots of oversized windows for lots of natural light. Shingles (2020). A no carpet home, hardwood & ceramic on main floor. California shutters, central vac, central air, fenced yard (id:27910)
Royal LePage First Contact Realty Brokerage
122 Queensdale Avenue E
Hamilton, Ontario
Welcome to the charming, peaceful yet well-connected treelined neighbourhood of Centremount on the Mountain. As you step inside, you are greeted by the sleek and stylish look of the glass railings flowing seamlessly into the well-appointed living room, perfect for relaxing or entertaining guests. The modern kitchen features custom cabinets fully equipped with gas cooktop, built-in oven, & touchscreen microwave. The farmhouse sink, pot filler, & brass hardware add an opulent feel to the kitchen, creating a luxurious dining experience. The main floor also features a primary bedroom with walk-in closet & ensuite, providing a private retreat. Upstairs, you will find large rooms, offering ample space, comfort, & flexibility to meet your needs. The 5 piece bathroom features a floating double vanity, adding a touch of convenience to a growing family. The basement has been thoughtfully designed with a secondary modern eat-in kitchen, providing a cozy space for gatherings and relaxation. Additionally, you will find a bedroom and a third full bathroom, perfect for hosting guests or extended family stays & rental potential for additional income. One of the standout features of this property is the backyard oasis, which includes a heated saltwater pool. The large wrap-around deck provides plenty of space for lounging and sunbathing, while the California-style awning offers shade and comfort even on rainy days. Your new home with a balance of luxury, tranquility & convenience awaits! (id:27910)
Exp Realty
520 North Service Road, Unit #404
Grimsby, Ontario
"Grimsby By The Water" Enjoy Vibrant Lakeside Living in this Highly Desirable Growing Community. Top Floor two Bedroom and one Bath with Panoramic Views of the Lake Ontario. Chef's Kitchen With added Pantry and Upgraded Appliances. Locker and Parking included.Modern Boutique Building By Branthaven Ideally Located Walking distance to shops, Supermaket, Local Walking Trails and Lakefront Park and Beach. Commuters delight Minute to HWY/Go Bus & Planned Go Train Location. (id:27910)
RE/MAX Escarpment Realty Inc.
RE/MAX Escarpment Realty Inc
135 Haddon Avenue
Hamilton, Ontario
Welcome to your new home! Nestled in the vibrant West End of Hamilton, this adorable 3-bedroom, 2-bathroom bungalow offers 893 sq ft of comfortable living space. Presented in the well-established Ainslie Wood East neighbourhood, this residence is within walking distance to both McMaster University and McMaster Children’s Hospital, ideal for those seeking convenience to these notable institutions. As soon as you step into the house, you will appreciate the spacious and light-filled interior. The main floor offers a generous living area, perfect for family gatherings or tranquil solo evenings. The adjacent kitchen boasts plenty of counter space, making it a pleasure to cook your favourite meals. With 3 well-sized bedrooms, there's plenty of room for study, sleep and storage. The 2 bathrooms add to the overall functionality and comfort in this functional home. Adding to the appeal of this property is the full basement. Here, there's an entirely separate second kitchen, highlighting this property's income potential. This could be perfect for renters, in-laws or an ideal space for a student attending nearby McMaster. Don’t miss out on this delightful property located in a desirable neighbourhood, with local amenities and esteemed universities right on your doorstep. Take advantage of the unique fusion of comfort, convenience, and potential income with this Hamilton bungalow. (id:27910)
RE/MAX Escarpment Realty Inc
15 Wellington Street S
Kitchener, Ontario
Modern freshly painted, Private balcony and bright with tons of natural light, amazing location in the Kitchener’s downtown core, heart of Innovation District, steps from LRT line, Google, Grand River Hospital and only 15 minutes away from both Universities. This 595 square feet floor plan including 65 square foot balcony. Amazing facilities - Premier Lounge area, with bar, gaming table, fully equipped kitchen, 2 lane bowling alley, landscaped terraces with cabana seating and BBQ areas, fitness areas, yoga/pilates studios, swim spa, hot tub, pet spa and more. Located in Kitchener’s Innovation District, Station Park is synonymous with sophisticated urban living, offering easy access to downtown, Victoria Park, and the ION light rail. Adjacent to key landmarks like Google's HQ and Grand River Hospital, and just steps from lively shops and dining. (id:27910)
Keller Williams Edge Realty
2469 Cavendish Drive
Burlington, Ontario
Larger than it looks Brant Hills detached 3 Bedroom, 2.5 Bath home with large back yard and parking for 3 vehicles. Updates within the last year include front door, main and second floor carpeting, most windows, soffits and eavestroughs. Partially finished basement with wood fireplace and 3 pc bath. Walk to nearby parks, trails, schools, public transit and shopping. Quick closing available. (id:27910)
Right At Home Realty
38 Harbour Street, Unit #303
Port Dover, Ontario
Welcome home to one of the most stunning views in Port Dover! This over 1100 sq ft condo overlooking gorgeous Lake Erie boasts floor to ceiling windows so you can take in the view every evening, or, if you want to feel the lake air, enjoy from your 100 sq ft balcony! Modern finishes pop in this pet friendly, secured entrance condo sitting in one of the most convenient spots a beach lover could want in Port Dover! Easy walk to any amenity, or just to enjoy the lakeside sun while getting your steps in! For the remote worker, excellent cell reception and fibre optic high speed installed to the building offering special package rates! Have tour friends over for a BBQ in the gated social area, with lots of easy street parking. A perfect mix of luxury and laid back beach lifeis yours for the taking! (id:27910)
Royal LePage State Realty
#3811 -15 Fort York Blvd
Toronto, Ontario
Unobstructed Waterfront Panorama, Rare 2-Bdrm + Den unit with South Facing, Breathtaking lake & Island view! Floor to Ceiling Windows bring Flood of Sunlight, Sleek Laminate Flooring Throughout, W/O to Large Lakeview Balcony, Perfect for Entertainment, Patio Dining or Soak up the City View, Open Concept Kitchen with Newer S/S Refrigerator & Dishwasher, All White Kitchen Cabinets, Some photos are Digitally Staged, Steps away from Parks, Community Centre, School, TTC, Rogers Centre, Shopping & Dining, Excellent Amenities: Sky Lounge, Indoor Pool, Gym, Party Room, Visitor Parking, Guest Suites, BBQ Area & 24-hr. Concierge. One Parking & One Locker Incl., Ideal for Families with kids or investors, Experience City Living at Its Best! Don't Miss Out on this Unparalleled Opportunity to own a piece of Toronto Waterfront! (id:27910)
Century 21 Leading Edge Realty Inc.
42 Assiniboine Drive
Barrie, Ontario
Fabulous 3 bedroom bungalow with gleaming hardwood floors thru out. Primary Bedroom with 4 pc en-suite and double closet. Separate Living and Dining Room, Main Floor Laundry with new washer and dryer. Oversized garage with O/S man door. Furnace and A/C (2018), 4 car driveway and no sidewalk. Huge unspoiled basement ready for your personal design. Situated in a great family oriented neighborhood on quiet cul-de-sac in SW Barrie. This home shows real pride of ownership. Don't miss this opportunity. (id:27910)
RE/MAX Hallmark Chay Realty Brokerage
15 Charles St
Thames Centre, Ontario
Generous living space within the village of Dorchester walking distance to community churches , schools , and Optimist hall . Traditional dining and living combo with nice view of open green space. Eat in kitchen with ample counter / cupboard space leads to 4 season sun room with patio door to deck . A ton of southern exposure allows for morning sun and a large garden . Extra living space in basement with separate storage area , laundry and cold cellar. Potential for double drive with 73 ft frontage . (id:27910)
Royal LePage Triland Realty

