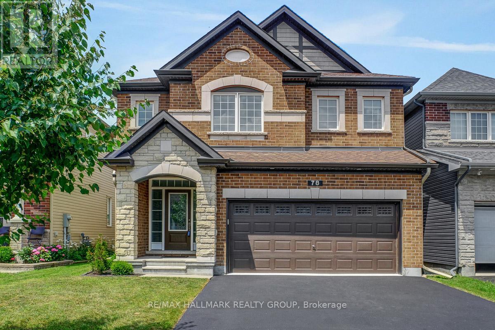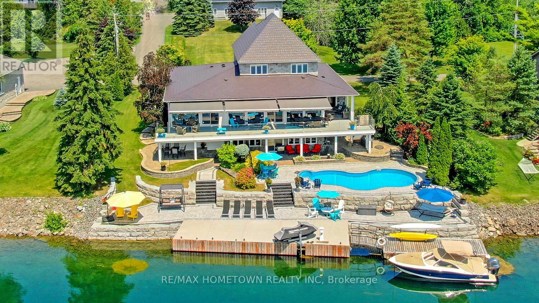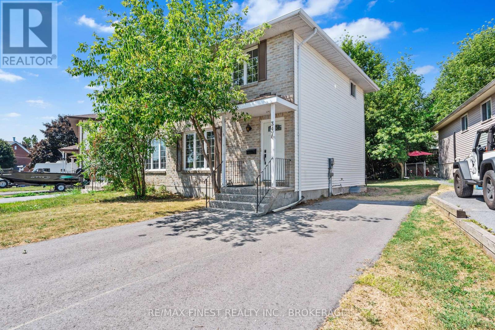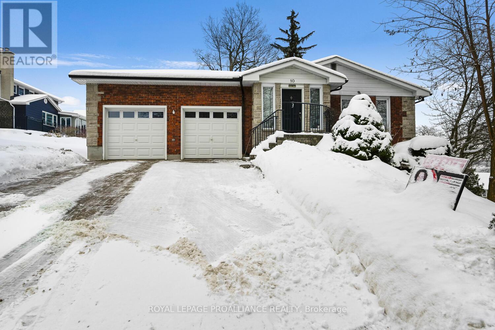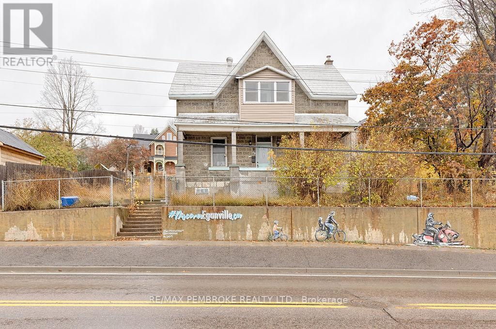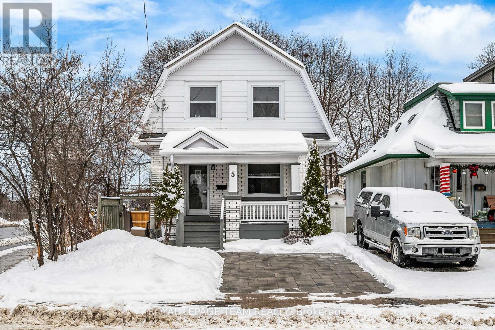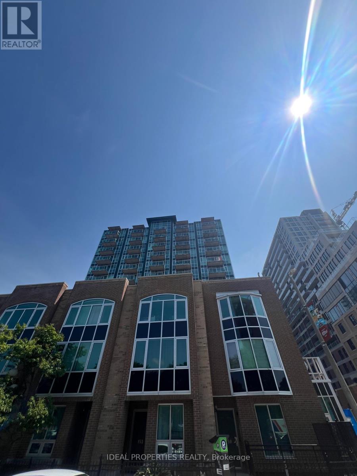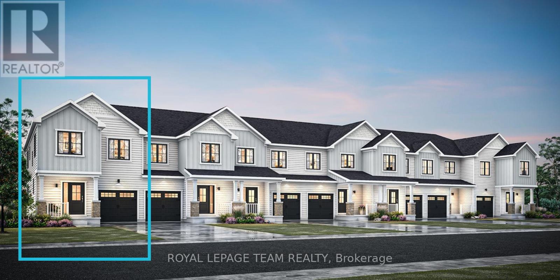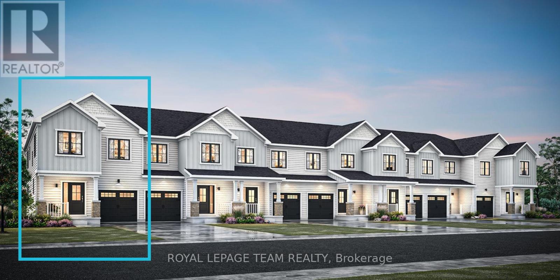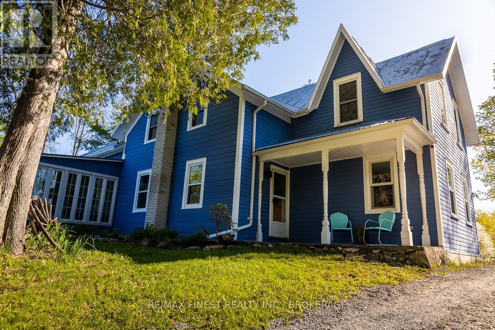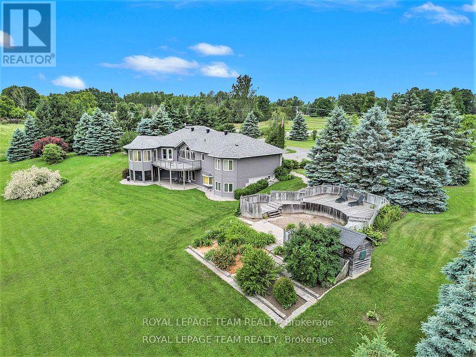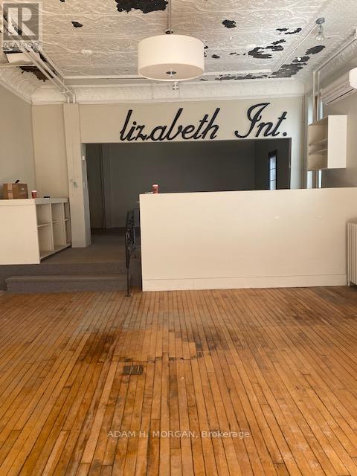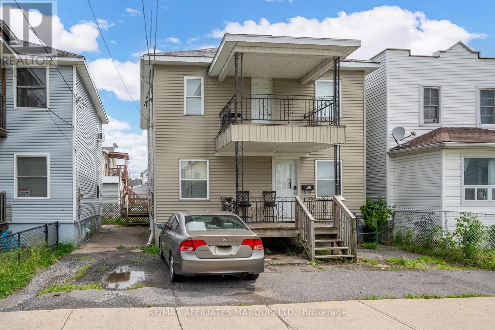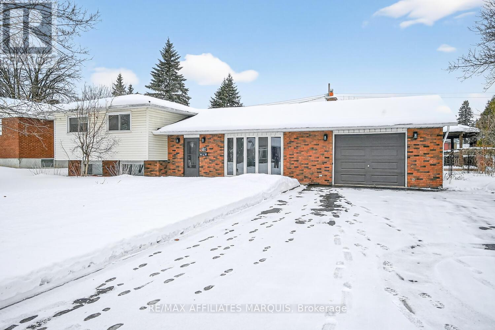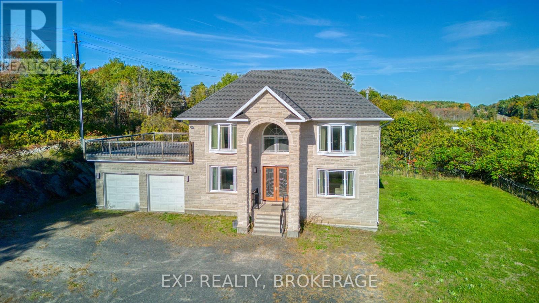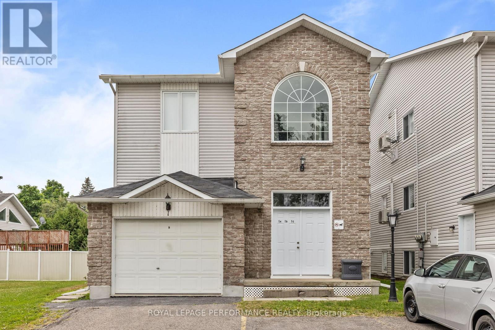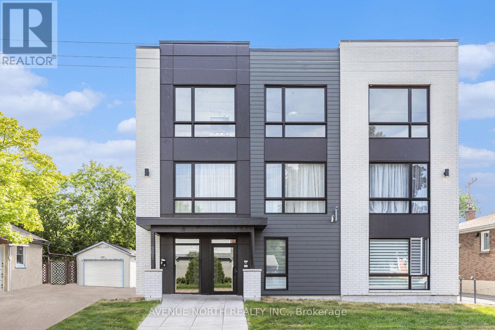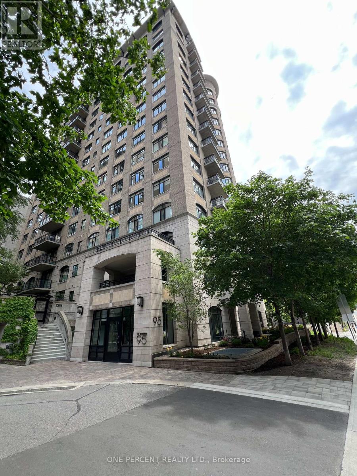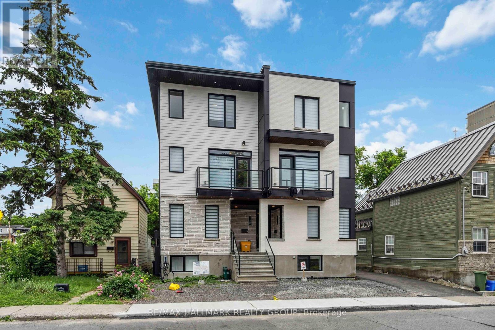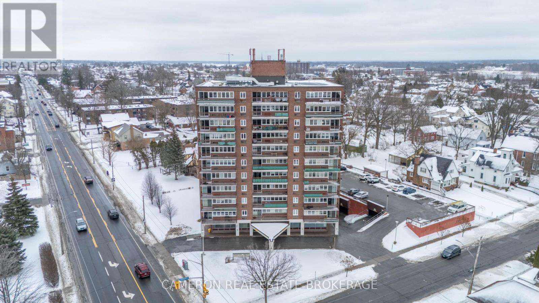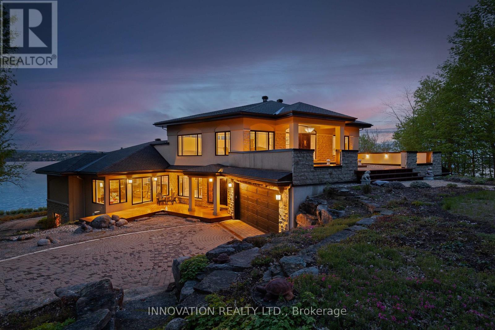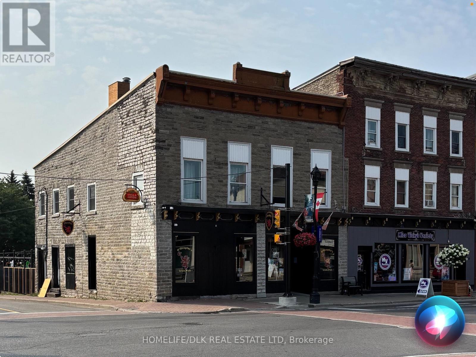78 Russet Terrace
Ottawa, Ontario
Welcome to 78 Russet, a single family home conveniently located within walking distance of excellent schools & mere minutes from the popular Minto Rec Center and all other amenities. This exquisitely upgraded 4 bedroom & 4 bathroom home is sure to please with its open concept and functional living space. The sun-soaked living room offers a warm & inviting gas fireplace w/culture stone & built-in shelving. The luxurious kitchen is equipped with stainless steel appliances, granite countertops, rich cabinetry & glass backsplash. On the second level youll find 4 spacious bedrooms and 2 full bathrooms; the principal bedroom boasting a stunning accent wall, walk-in closet & lavish 5 pc ensuite. The fully finished lower level will not disappoint with a stunning epoxy flooring, another full bathroom, luxurious accent walls and pot lighting throughout. The backyard is fully fenced and provides plenty of space for the kids to play and it awaits your landscaping creativity (id:28469)
RE/MAX Hallmark Realty Group
3583 Carman Road
South Dundas, Ontario
Check out this freshly painted all-brick bungalow with 2900 sq ft of living space on 2.9 private acres. It offers 3 plus 1 bedrooms, 3 bathrooms, an oversized attached garage, a covered back deck, and an above-ground pool with the possibility of an in-law suite or apartment for added income . If you want privacy, space, and a move-in-ready home, this one is worth seeing. A welcoming deck brings you to the large foyer. From here, you enter the living room, which opens to the dining room, a great space for entertaining family and friends. A doorway leads to a bright kitchen with plenty of counter space and cupboards. The kitchen flows into a casual eating area with a walkout to the covered deck and pool. The family room features a propane fireplace that keeps the space warm and inviting in the winter. Down the hall, there is a versatile room that works well as an office or a fourth bedroom, along with a 3-piece bath and two additional bedrooms. The primary bedroom has generous storage, a private 3-piece ensuite with a tub perfect for unwinding after a long day, and its own access to the covered deck and pool. Just off the kitchen, the mudroom and laundry combo offers a door to the yard and another 3 piece bath, ideal when coming in from the garden or garage. This room also connects directly to the oversized garage. A separate door from the garage leads to the basement. The basement is a blank canvas with unlimited potential. Finish it your way and create the space you need. The basement offers outstanding potential. With direct access from the garage, it could be finished as an in-law suite or a full apartment. There is room for two to three additional bedrooms, a living room, a kitchen, and a bathroom. Or keep it as a wide-open hangout space for kids and their friends. The options are wide open and ready for your plans. Come and see this impressive property for yourself. The attached garage is approx. 24.0 ft X 44.3 ft (id:28469)
RE/MAX Hometown Realty Inc
201 Empire Hanna Road E
Edwardsburgh/cardinal, Ontario
https://tours.andrewkizell.com/2340114?idx=1----Spectacular Waterfront Entertainer's Dream Home - 4 Bedrooms, 3 Bathrooms, - 3 Levels - Walkout Basement, Double + Separate Garage. Key Features - Waterfront lifestyle with private dock, perfect for boating, paddleboarding, and stunning river views. Updated in the past 5 years, move-in ready, nothing left to do but unpack. Attached double car garage plus a detached hobby garage for toys, workshop, or extra storage. In-Ground Pool & screened-in Porch for summer entertaining - Main Floor Oasis-Primary Suite: Generous bedroom with walk-in closet, 4-piece ensuite, and private patio access to the covered deck. Grande Foyer: Floor-to-ceiling windows frame the river view and flood the space with light. Chef's Kitchen: Oversized island, quartz countertops, stainless appliances, every cook's envy. Casual Breakfast Area: Sunny nook for morning coffee - Formal Living & Dining Rooms: Ideal for dinner parties and special occasions. Family Room: Cozy yet open, perfect for unwinding after a busy day. Upper Level Retreat-Three Spacious Bedrooms: All bright and appointed. Spa-Like 4-Piece Bathroom: Elegant fixtures, large vanity, and luxe finishes. Walk-Out Lower Level. Entertainment Hub: Large rec room with kitchenette and 3-piece bath, great for summer gatherings. Utility & Storage Room: Ample space for seasonal décor and gear. Covered Terrace & Screened-In Porch: Seamless indoor-outdoor flow even on cooler evenings. Outdoor Paradise-Professionally Landscaped Waterfront: Stone terraces and lush plantings create a serene riverside retreat. Expansive Deck with Awnings: Shade where you need it, sun where you want it. In-Ground Pool: Sparkling oasis just steps from the lower-level terrace -Private Dock: Ready for your boat, Sea-Doo, or paddleboard adventures. A Must-See Masterpiece Pictures can't capture the grandeur of this home or its breathtaking setting. Schedule your viewing today and prepare to fall in love with this great home! (id:28469)
RE/MAX Hometown Realty Inc
11888 County Rd 18 Road N
South Dundas, Ontario
Spacious raised bungalow for sale ! This well kept home features 5 generously sized bedrooms offering plenty of space for a growing family. Bright and open layout with large windows that fill the home with natural light. A welcoming living room on the main floor, functional kitchen with island and ample cabinetry, dining room, main 4 piece bathroom and laundry and to finish it off, 3 bedrooms including the primary bedroom with 4 piece ensuite bathroom. Downstairs, the fully finished lower level y ou will find the family room/rec room, 2 bedrooms and the utility room all with above grade windows that keep the space warm and inviting. New floors throughout. Detached one car garage and private backyard with deck over looking the farmers fields. (id:28469)
Century 21 River's Edge Ltd
347 Kingsdale Avenue
Kingston, Ontario
Centrally located 2-storey home featuring numerous updates! Enjoy the newly opened layout between the living and dining room (2025), fresh paint throughout (2025),and brand-new flooring with carpet upstairs(2025). A newly finished 3-piece bathroom in the basement (2025) adds extra convenience. Mechanical updates include a new furnace (2022) and double car driveway (2023). Move-in ready with modern touches and a great location! (id:28469)
RE/MAX Finest Realty Inc.
10 Cliffside Crescent
Brockville, Ontario
From the moment you pull up onto the interlock driveway of 10 Cliffside Crescent, you will be captivated. Perched on a higher point along Cliffside, this home boasts stunning river views from virtually every room, all day long.This solid brick bungalow with a double car garage offers a unique layout: the main floor is dedicated to living and entertaining, while the bedrooms are nestled on the ground level for added privacy.Step into the large, welcoming foyer and your eyes are immediately drawn down the polished tiled hallway. The massive living room, with soaring ceilings and an abundance of natural light, creates a warm and inviting space. From here, you will flow seamlessly into the spacious dining room, which opens to a deck that's destined to become your favourite spot for relaxation and entertaining. In the summer months, you'll love watching the ships pass by, enjoying the weekly sailing races, and soaking up the peaceful riverfront atmosphere.The large eat-in kitchen is a chefs delight, offering ample cabinetry and countertop space for both cooking and gathering. Downstairs on the ground level, you will find three generous bedrooms plus a large primary suite with its own ensuite bathroom and walk-in closet. The primary bedroom also features walk-through patio doors that lead to a private patio an ideal retreat.The lower level offers practical features including multiple rooms--- storage, laundry, and mechanical spaces. Outside, the large yard provides plenty of room to enjoy, while inside access to the double car garage adds everyday convenience.10 Cliffside Crescent is more than a home .....its a lifestyle, combining comfort, thoughtful design, and breathtaking views. Private road with annual fee for snow removal & sewage pump up ($1200 approx) (id:28469)
Royal LePage Proalliance Realty
131 Bonnechere Street W
Bonnechere Valley, Ontario
Remarkable property. 3 large bedrooms on second floor, views of the river, green space next door. Propane furnace installed in 2019 as heating source (id:28469)
RE/MAX Pembroke Realty Ltd.
5 Gilchrist Avenue
Ottawa, Ontario
Step into this extensively updated 3-bedroom, 3-bathroom home, where modern comfort meets timeless charm. The inviting front porch leads to a bright and airy main level with spacious living areas, a stylish kitchen featuring island seating and stainless steel appliances, and a cozy family room with a convenient side entrance - perfect for a home office or small business. Upstairs, you'll find three generously sized bedrooms and a brand-new full bathroom, while the partially finished basement offers additional storage, a second full bathroom, and space awaiting your personal touch.Outside, enjoy a private, landscaped fully fenced yard ideal for entertaining or unwinding, complete with a large patio deck, interlock walkway, fresh sod and low-maintenance gardens. With upgrades including new plumbing, electrical, insulation, windows, kitchen, and roof, this turnkey property offers peace of mind and effortless living. Perfectly located near shopping, dining, and transit, with easy LRT access at Tunneys Pasture Station, this home is ready to welcome its next owners. (id:28469)
Royal LePage Team Realty
207 - 134 York Street E
Ottawa, Ontario
Welcome to Unit 207 at the sought-after York St. , offering elegant downtown living at its finest! This bright and spacious 1-bedroom, 1-bathroom condo comes fully furnished and move-in ready, perfect for professionals or those seeking a vibrant urban lifestyle. In-unit laundry room for convenience Central heating included in rent (just pay hydro)Great building amenities: fitness centre, party room with kitchen, outdoor spaces, and BBQ areaLocated steps from the ByWard Market, youll have easy access to top restaurants, boutiques, grocery stores, and public transit. Storage locker is included. This is a six months term/lease.Extension might be available. (id:28469)
Ideal Properties Realty
1035 Elixir Place
Ottawa, Ontario
END UNIT! Welcome to this beautifully designed 2-storey Nova End II townhome by Mattamy Homes, located in the heart of Kanata North just minutes from top-rated schools, major amenities, and Canada's largest tech park. This brand-new end unit features a spacious foyer that leads to a convenient powder room and a mudroom with an inside entry from the garage. The open-concept main floor features a bright great room and a stunning Chef's kitchen with upgraded finishes included in the price. Upstairs, the primary bedroom features a private ensuite and a walk-in closet, along with two additional generously sized bedrooms, a full main bath, and a second-floor laundry room. This home blends comfort, convenience, and modern style in one of Ottawa's most desirable neighbourhoods. The fully finished basement with an additional full bathroom adds extra living space, perfect for a home office, guest suite, or entertainment area. Photos provided are to showcase builder finishes only. (id:28469)
Royal LePage Team Realty
1041 Elixir Place
Ottawa, Ontario
END UNIT! Welcome to this beautifully designed 2-storey Nova End II townhome by Mattamy Homes, located in the heart of Kanata North just minutes from top-rated schools, major amenities, and Canada's largest tech park. This brand-new unit features a spacious foyer that leads to a convenient powder room and a mudroom with an inside entry from the garage. The open-concept main floor features a bright great room and a stunning Chef's kitchen with upgraded finishes included in the price. Upstairs, the primary bedroom features a private ensuite and a walk-in closet, along with two additional generously sized bedrooms, a full main bath, and a second-floor laundry room. This home blends comfort, convenience, and modern style in one of Ottawa's most desirable neighbourhoods. The fully finished basement with an additional full bathroom adds extra living space perfect for a home office, guest suite, or entertainment area. Photos provided are to showcase builder finishes only. (id:28469)
Royal LePage Team Realty
2707 County Road 27 Road
Stone Mills, Ontario
Your country oasis awaits. This lovingly updated farmhouse offers both space and charm as a 4-bedroom, 2-bathroom retreat with 2500 sq. ft on 3 acres of private land. Imagine sipping coffee in the morning by the fire in the spacious family room, cooking in the freshly renovated kitchen (that kept the original "Sweetheart" wood cookstove), or taking in the sunset in the west-facing and light-filled 4-season sunroom. An additional family room with built-in bookshelves is perfect for reading, game nights, or working on your hobbies. Get a perfect night's sleep in one of the four bedrooms, including a generously sized primary suite (with a modern 3-piece ensuite), and enjoy the ease of top-floor laundry in the second 3-piece bathroom, including original wide plank floors and a cast iron tub. A gardener's dream awaits with ample space for kids of all ages to play, relax by the firepit, or simply walk (or snowshoe) the property. Kick back in the 3-season screened-in sunroom to take in the natural country landscape to ease your peace of mind. A barn outbuilding offers additional storage space for toys and gear, and the property features a variety of Spruce, Pine, and Oak trees planted up on the hill for added privacy and natural beauty. Built in the early 1900s, the home has been lovingly restored to blend rustic charm with modern amenities, including a newer furnace, metal roof, and central air to provide year-round comfort. The circular drive allows for easy access as you make the short trip to in-town amenities in Napanee (20 minutes), Kingston (35 minutes), and Prince Edward County (55 minutes) - not to mention the nearby bakeries, egg stands, and local butchers. Whether you are looking to work from home, commute, or simply seek a quiet weekend retreat, the "Blue House" is the perfect blend of country living in modern times. (Available fully furnished). (id:28469)
RE/MAX Finest Realty Inc.
2124 Cty Rd 18 Road S
North Grenville, Ontario
Executive Custom-Built Home Located on the South Branch of the Rideau River, this exceptional home offers approx 4800 square feet of space on a stunning 7+ acre waterfront property. Great opportunity for Multi Generational family living. Designed to capture breathtaking south-facing views, this home is perfectly positioned to enjoy spectacular morning sunrises and nature viewing from nearly every room. The main level boasts 2,400 square feet of open-concept living with vaulted ceilings in the great room and spacious eat-in kitchen and dining area and access to a four season sunroom. The kitchen features granite counter tops, cooktop and built in oven with generous cupboard space, including access to a butlers pantry .The main area also boasts a large primary suite with a walk-in closet and a 5 piece ensuite with a built-in vanity, . Additional rooms on the main level include 2 additional bedrooms , laundry room, mudroom and a 2 piece bathroom. A grand curved staircase leads to approx 1500 square feet of finished living space which includes a large rec room with a kitchenette/bar area, 2 well sized bedrooms, and a 5 piece bathroom which makes this area a self contained living space for relaxation or entertaining. Additional mechanical and Storage room .A highly efficient ground-source geothermal heating and cooling system combined with lower level in-floor radiant heating ensures energy efficient comfort all year round. The attached oversized two-car garage is insulated and provides inside access to both upper and lower levels, while a detached single car garage offers additional storage and workshop space. Outdoor living is just as impressive with a generous upper deck and a lower patio area overlooking the South Branch of the Rideau River. This rare executive home seamlessly combines energy efficiency and natural beauty, making it a truly exceptional find. To fully appreciate the property make sure to view the attached videos (id:28469)
Royal LePage Team Realty
303 Guy Street
Cornwall, Ontario
Turnkey income opportunity with strong returns. This single-family dwelling is currently generating over $35,000 in annual cash flow, with 2024 gross income of $49,200 and expenses of $13,436.76. Ideally located near the college, the property is set up for efficient rental use with six secured bedrooms, each with individual door codes. The main level offers two bedrooms, a shared living area, a renovated kitchen, and a 4-piece bathroom. Upstairs features four additional bedrooms, another 4-piece bath, and access to a balcony. Updates include the kitchen, furnace, central air, hot water tank, windows, insulation, siding, and roof. The sale includes furnishings and household contents, allowing for a seamless transition for the next owner. 48 hours notice required for showings. Room dimensions not available - please refer to floor plans in photos. A solid opportunity for investors seeking immediate income in a high-demand rental area. (id:28469)
RE/MAX Affiliates Marquis Ltd.
48 Carol Crescent
Smiths Falls, Ontario
3 BDRM HOME IN AN AMAZING NEIGHBOURHOOD IN SMITHS FALLS - CLOSE TO SCHOOLS AND SHOPPING, RESIDENTIAL AREA THAT IS A PLEASURE TO LIVE IN - SIDE SPIT HOME WITH LARGE FOYER ENTRANCE (ENTRY CLOSET) SPACIOUS LIVING/DINING ROOM WITH WOOD FLOORS - WORKING KITCHEN WITH AMPLE CABINETRY, CERAMIC COUNTER TOPS, GREAT SPACE TO WORK AND DESIGNED TO ENTERTAIN - STAIRS DOWN TO THE REAR OF THE KITCHEN TO THE FINISHED BASEMENT, WITH LARGE FAMILY ROOM WITH WOOD FLOORS AND GAS FIREPLACE AND FULL 3 PC BATH WITH CERAMIC SHOWER - GOOD SIZEED LAUNDRY STORAGE ROOM - UPSTAIRS FEATURES 3 NICE SIZED BEDROOMS AND A LARGE 4 PC BATH WITH ENCLOSED TUB/SHOWER - METAL ROOF, LARGE PAVED DRIVEWAY AND ATTACHED GARAGE - THIS HOME HAS A MOST EXCEPTIONAL FEATURE IN THE REAR YARD, FULLY FENCED WITH ABOVE GROUND POOL (LINER NEW IN LAST YEAR) AND DECK PLUS A LOVELY PATIO SPACE WITH GREAT ACCESS TO THE HOME AND TO THE SIDE YARD - LOTS OF ROOM IN THE YARD FOR ENTERTAINING, FAMILY TIME, GARDENS, THIS YARD IS SOMETHING TO TALK ABOUT - GREAT LOCATION/NEIGHBOURHOOD, FABULOUS YARD AND A HOME TO CALL YOUR OWN - outdoor summer pics provided by seller (id:28469)
RE/MAX Boardwalk Realty
6 Oliver Road
Addington Highlands, Ontario
Expansive 11 Bedroom, 7 Bathroom Custom Stone Estate | Multi-Generational Living Sprawling custom - built two-storey home with ICF foundation on 1.4 acres, offering over 5,500 sq.ft above grade plus 2,700 sq.ft on the lower level. The main floor features large living and dining areas, an oversized kitchen, 3 bedrooms (including 2 with ensuites), laundry and a 2-pc bath. The second level provides 4 additional bedrooms, a spacious games room, and 2 more ensuite bathrooms-ideal for extended family or hosting guests. The finished lower level includes 4 bedrooms, a 3-pc bath, second kitchen, and media/living areas, providing exceptional space and flexibility. Additional highlights include an attached 2 - car garage, drilled well, septic, oil forced air heating, central air, and year-round municipal access. A rare opportunity to own a large multi-generational estate in Addington Highlands. (id:28469)
Exp Realty
1c - 75 Lapointe Boulevard
Russell, Ontario
Welcome to 75 Lapointe Street, Unit 1C-an impeccably renovated, move-in-ready condo ideally located in the heart of Embrun. This bright and spacious lower-level unit offers 2 generous bedrooms, 1 full bathroom, and tasteful modern finishes throughout. The open-concept living and dining area is warm and inviting, highlighted by a cozy natural gas fireplace-perfect for relaxing or entertaining. Patio doors lead to a private outdoor seating area, an ideal spot for morning coffee or evening unwinding. Additional features include one dedicated parking space and a storage locker for added convenience. Just steps from schools, shopping, restaurants, and all local amenities. Fully vacant and available for immediate possession. (id:28469)
Royal LePage Performance Realty
01 - 391 Dieppe Street
Ottawa, Ontario
Discover this beautifully designed main-floor 1-bedroom apartment built in 2024, offering a perfect blend of modern style and comfort. Enjoy heated wide-plank vinyl flooring throughout the open-concept living and kitchen area, creating a seamless and inviting space.The contemporary kitchen features white cabinetry, marble-look countertops, and a spacious island ideal for cooking or entertaining. Tall ceilings and large windows fill the unit with natural light, enhancing its bright and airy feel. For added convenience, the unit includes in-suite laundry and a full suite of stainless steel appliances. Parking is available at an additional cost. Ideally located just minutes from the University of Ottawa, La Cité Collégiale, and major shopping centres, this modern apartment offers both style and everyday convenience. (id:28469)
Avenue North Realty Inc.
1603 - 95 Bronson Avenue
Ottawa, Ontario
Enjoy the convenience and live in the vibrant Ottawa Uptown Hill, in this beautiful Art Deco Building"TheGardens, a Barry Hobin Architecture.This is luxury living, Unobstructed Spectacular 16th FloorOttawaViews, Just Below the Penthouse (the unit has the Exact Layout as the Penthouse above).Very quiet location steps away from parks, bike/walking trails, the Ottawa River, Byward Market, LeBretonFlats,National War Museum, Library, Parliament Hill, Sparks Street and close to the LRT station. This2bedrooms, 2 full baths unit has Lofty 11 Foot Ceilings, hardwood floors, Floor to Ceiling Windows and south facing balcony. Chef' s Gourmet Kitchen features custom cabinetry, ample storage, granite countertops, island, Powerful Range Hood, breakfast bar and high end stainless steel appliances. TheKitchen and the 2 Bathrooms are Upgraded with Thick Large Granite Plate Floors, not just granite tiles.Amenities include a private courtyard and garden, secure underground parking with plenty of visitor parking, car wash station, gym, party room, well maintained lobby and common spaces. Condo fees includeHeat & Water. This condo has 1 underground parking space (with bicycle space) and a Large Corner StorageUnit. The Assigned Parking Space, located Close to Elevators, Has Its Own Private Electric Vehicle ChargingStation !!! Unit includes a Storage Locker. Underground Parking number is Unit 23 Level B. Locker Number:L1 S18.Apartment Square Footage: 880 SqFt. The underground parking spot includes an electric vehicle (EV) charger. (id:28469)
One Percent Realty Ltd.
E - 72 Armstrong Street
Ottawa, Ontario
Welcome to Unit E at 72 Armstrong St.! This newly renovated lower apartment unit boasts the most modern of finishes, high ceilings and very close proximity to all that the ever-popular neighbourhood of Hintonburg has to offer - trendy restaurants, great schools, walking/biking paths, close transit, all shopping nearby and only minutes to downtown! This unit features: a spacious kitchen, living/dining room area offers tons of natural light with larger windows and plenty of counter/storage space; 2 generously sized bedrooms with larger closets; a full bathroom with double sinks, glass enclosed shower & lots of storage/organizing space; and in-unit high efficiency stacked laundry. A very nice front porch for the unit makes a great way to spend some quality time outdoors. Tenant pays Hydro. Available immediately! Parking lot next door rents spots for $200/month if needed - inquire for more details. *ALSO AVAILABLE FULLY FURNISHED at $2,700/mo*. (id:28469)
RE/MAX Hallmark Realty Group
1107 - 308 Second Street E
Cornwall, Ontario
TOP FLOOR CONDO IN THE SOUGHT-AFTER PANORAMIC TOWERS! Enjoy peaceful living with this updated downtown 11th floor corner-unit condo situated just a few blocks from the waterfront park, bike/walking path, and downtown shopping. Features include: A functional galley kitchen with appliances (fridge, stove, and microwave), an open-concept living/dining area, an updated 3pc bath with a spacious corner shower, a private 5'x25' balcony with stunning city views, and a secure underground parking. Condo fees include: hydro, heat, central air, water taxes, building insurance, maintenance, reserved parking spot #30, private storage locker #66, and contributions to the reserve fund - making this condo an excellent value. The condo amenities include a grand lobby, meeting and games room with full kitchen and pool table, guest room (fee $50/night+$25 for cleaning), fitness centre, hobby room, library, sauna, outdoor heated saltwater pool, and on-site laundry facilities. The condo is in move-in condition and available for immediate possession. Seller requires SPIS signed & submitted with all offer(s) and 2 full business days irrevocable to review any/all offer(s). (id:28469)
Cameron Real Estate Brokerage
325 Berry Side Road
Ottawa, Ontario
EXCEPTIONAL RIVERFRONT PROPERTY Perched safely above the Ottawa River this substantial highly customized home is designed to capture breathtaking views with private river access. Very private 1.59 acre property with 200ft riverfront. 180 degree views up & down river with fabulous city skyline vistas to the east. 4960 sqft of living space above grade plus over 2000 sqft finished space in the walkout lower level. Unassuming entry loft level opens to large open concept space as you descend the stairs giving an indication to the scale of this home. Artisan built natural stonewalls respect the rocky terrain. Customized at every corner & curve each space takes advantage of walls of windows to feature views of river & Gatineau Hills and the customized gardens all around the property. Great Rm has lofty ceilings w/skylights, fireplace, and circular staircase to the Recreation Room below. Kitchen is central to Dining & Family Rm. This well equipped Kitchen is perfect for entertaining. Very large Dining Room is accented by natural stone walls and arches. Family Room next to the Kitchen offers lovely garden views with afternoon sun & a fireplace. Spa space offers hot tub, sauna, rain shower + bathroom. Primary Bedroom suite has it all: corner windows w/views of the city skyline, deck, sunken Library, 5pc Ensuite & spacious Walk-in. 2 main level secondary Bedrooms each have Walk-ins, 3 piece Ensuites & loft spaces accessed by spiral stairs. Finished walkout lower level provides for a 2nd Family Room with a bar, Recreation Room, Media Room, 2 additional Bedrooms, a 3 piece Bathroom, and another Office. There is also a workshop, two utility rooms, and several storage areas. Extensive landscaping w/rock gardens, Trex decks, stairs to rocky shore & dock. Rare offering. 4 bay drive through garage. Generac generator for automatic transfer to the whole home if Hydro goes out. Located in Rural Kanata North along millionaires row, just minutes to many amenities. (id:28469)
Innovation Realty Ltd.
101 King Street W
Prescott, Ontario
Exceptional opportunity to lease a fully equipped, turn-key restaurant in a high-visibility corner location in the heart of Prescott's downtown core.Currently operating as a well-known Irish pub, this versatile commercial space is ideally suited for a wide range of restaurant concepts-from casual dining to upscale bistro, pub, or themed cuisine. Property Highlights: Fully licensed restaurant, 83 seats in the main dining room with 148-seat patio - ideal for seasonal dining and events. All restaurant equipment included in the lease. Prominent corner location with excellent exposure and foot traffic. Established restaurant layout with bar, kitchen, and service areas in place. This is a rare opportunity to step into a ready-to-operate restaurant space without the high cost and delays of a full build-out. Bring your concept and start serving immediately in one of Prescott's most desirable downtown locations. During the first year of lease, there will be a $1,000 monthly discount off the base rent. (id:28469)
Homelife/dlk Real Estate Ltd

