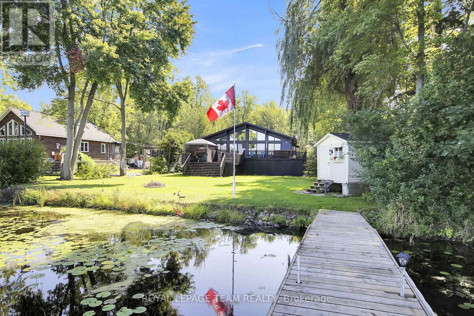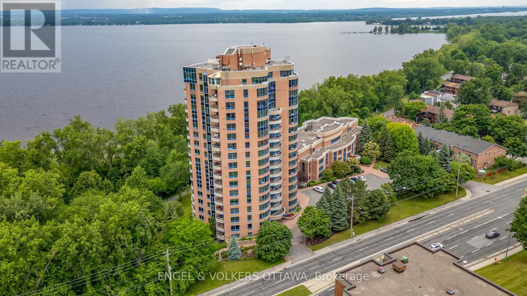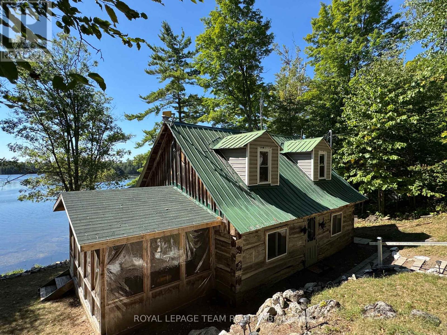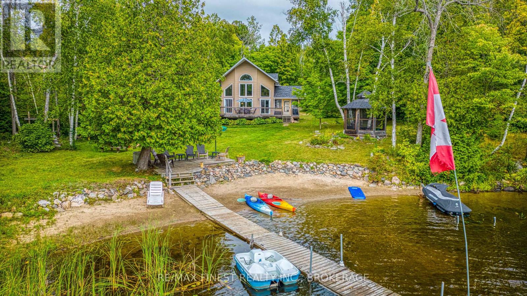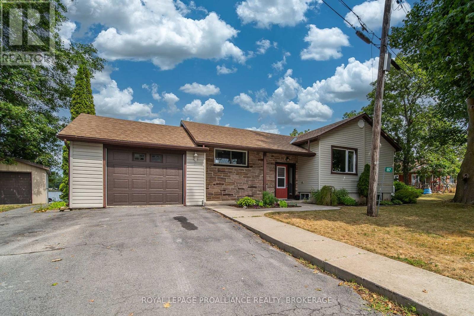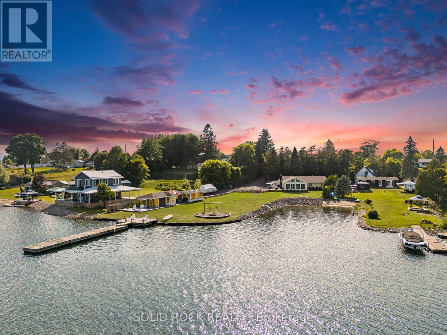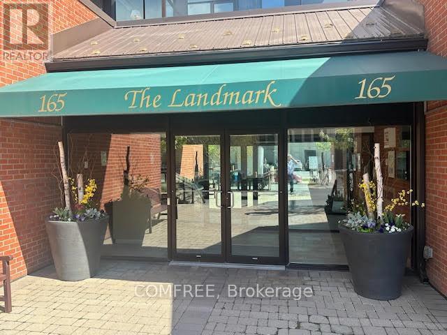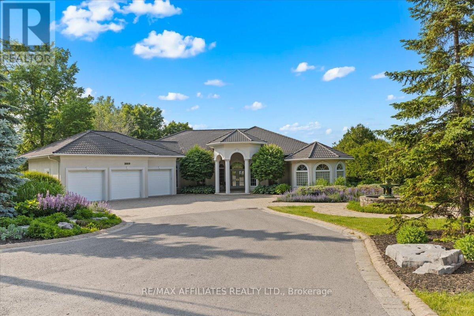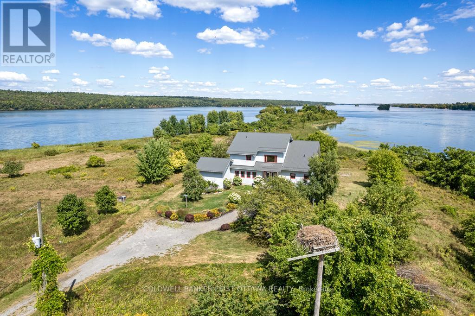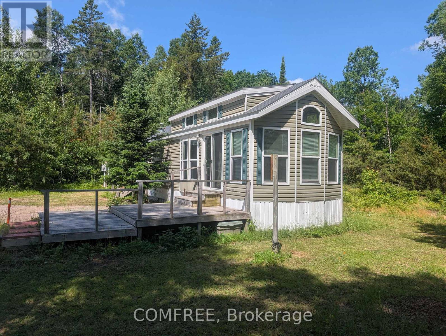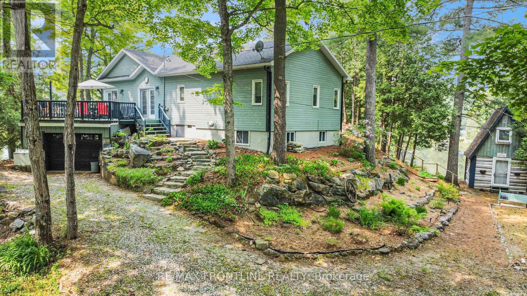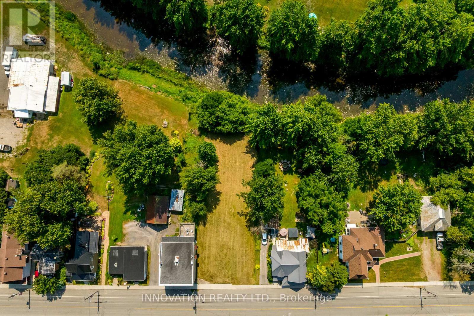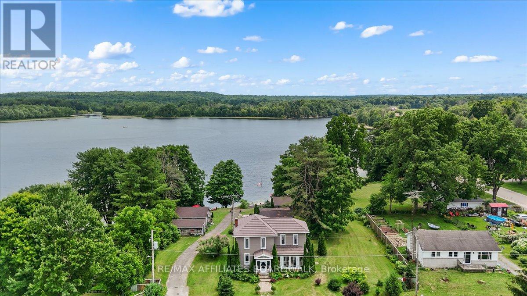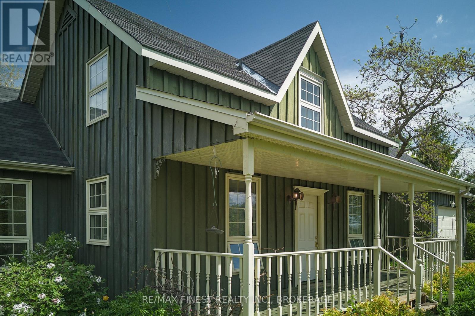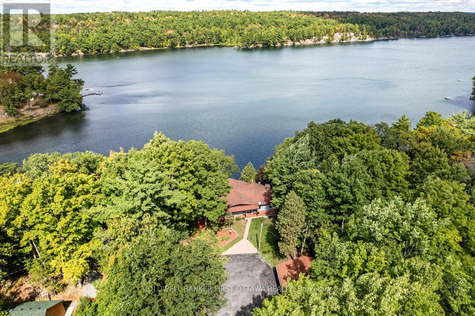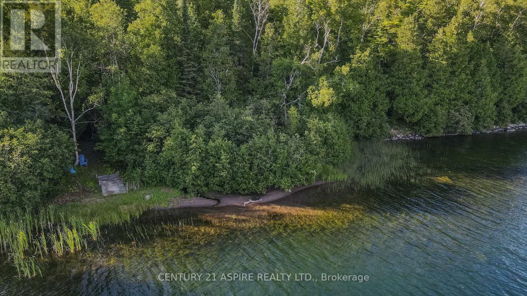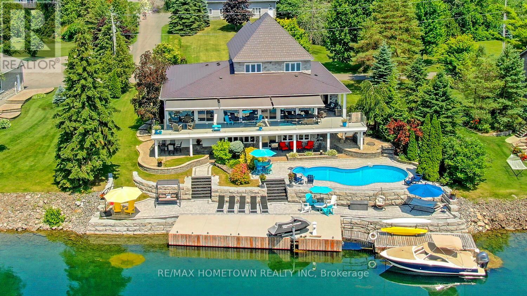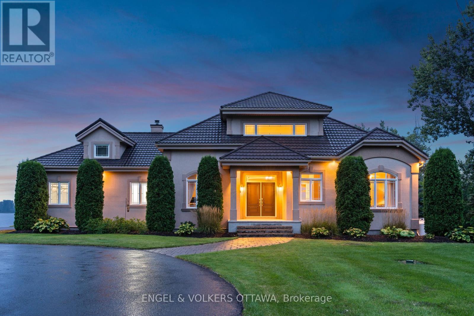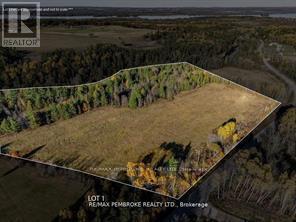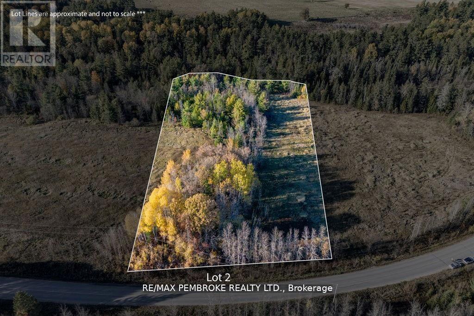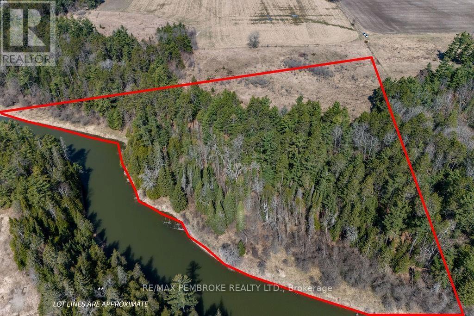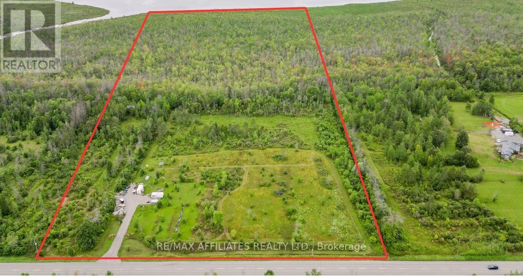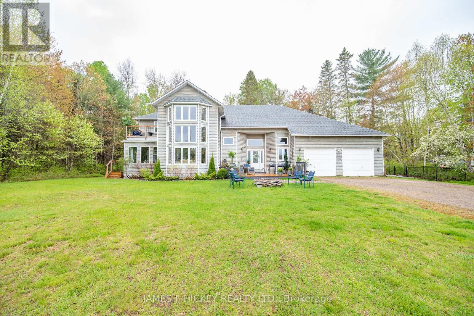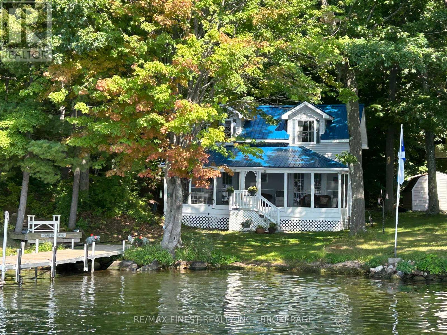1303 Hilly Lane S
North Grenville, Ontario
Welcome to your dream riverfront retreat! Locaed on the Rideau River, this stunning 3-bedroom, 1-bathroom home offers the perfect blend of nature & convenience, located just 30 minutes from downtown. Designed for year-round living, this four-season home boasts cathedral ceilings & an abundance of windows, flooding the space with natural light & showcasing breathtaking river views. The open-concept layout is perfect for entertaining, featuring a spacious living area, modern kitchen, & cozy fireplace. Step outside to enjoy your private deck & hot tub, ideal for morning coffee or evening sunsets. Add in a cute, cozy bunkie for additional sleep space, a garden shed, plus a storage shed. Plenty of outdoor decking where you can find a space all your own. The holding tank is very large (13,500 litres) and as a result, only requires pumping approx. 1-2x per year. Information on file pertaining to the ability to install a septic system and a garage/workshop. Whether you're seeking tranquility or easy access to urban amenities, this home offers it all. Don't miss your chance to own this riverfront gem! (id:28469)
Royal LePage Team Realty
1604 - 3105 Carling Avenue
Ottawa, Ontario
Welcome to Unit 1604 at Commodore's Quay - a spacious 3-bedroom, 2-bathroom residence perched on the 16th floor with sweeping views of the Ottawa River. This thoughtfully designed home begins with a generous foyer that leads into a bright living room, featuring crown moulding, hardwood floors, a cozy gas fireplace (gas included in condo fee), and multiple large windows that frame the breathtaking scenery. The adjacent dining room offers balcony access and ample space for a full-sized dining table - the perfect setting to enjoy dinner with a picturesque sunset backdrop. Just off the dining area, the kitchen is appointed with rich brown cabinetry, sleek granite countertops, and stainless steel appliances. The north-facing primary bedroom offers a peaceful retreat with abundant closet space, natural light, and a luxurious 4-piece ensuite featuring a glass-enclosed shower, deep soaking tub, and brass fixtures. Two additional bedrooms are tucked away, ideal for guests or home offices, and enjoy easy access to the second 4-piece bathroom, which includes a tub/shower combination, a storage closet, and in-unit laundry. The building offers a variety of amenities, including an indoor pool, gym, sauna, and a party room with a kitchen. Outdoor enthusiasts will appreciate being moments from Andrew Haydon Park, Britannia Beach, the Ottawa River Pathway, and the Nepean Yacht Club. The location also offers convenient access to shopping and public transit at Bayshore Shopping Centre, with the nearby Highway 417/416 junction making travel throughout the city effortless. This condo blends natural beauty with urban convenience in one of Ottawa's most desirable waterfront communities. (id:28469)
Engel & Volkers Ottawa
429 Hardwood Ridge Road W
Lanark Highlands, Ontario
Charming Waterfront Cottage at 429 Hardwood Ridge, on Patterson Lake. Your Private Retreat Awaits! Nestled high among the trees with stunning water views, this cozy 2-bedroom cottage, offers a perfect blend of rustic charm and natural serenity. Complete with a versatile loft for extra sleeping space, this fully furnished getaway is ready for you to move in and start making memories.Step into the sunroom, where 3 sides of windows offering panoramic views invite you to savor the summer breeze, bask in the sunshine, or watch the seasons change in comfort. On cooler evenings, gather around the wood-burning fireplace for a warm and inviting atmosphere. Outside, two bonfire spots create the perfect setting for starry nights, while your kayaks let you explore the serene waters at your leisure. Anglers will be thrilled with the fishing opportunities, with walleye, yellow pickerel, northern pike, and smallmouth bass just waiting to be caught. The property also features two storage sheds (one near the water and one by the laneway), ample parking, septic, running water from drilled well , and hydro for your convenience. An annual road maintenance fee of $400 ensures year-round access with gravel upkeep and snow removal. Sold as-is, where-is, with no warranties or representations, this rare waterfront retreat is a unique opportunity to own a slice of paradise. Whether you're seeking a peaceful escape or an adventure-filled getaway, 429 Hardwood Ridge is ready to welcome you home. Less than 1 hour from Ottawa and 3 hrs from Toronto. (id:28469)
Royal LePage Team Realty
1602 Baker Valley Road
Frontenac, Ontario
KENNEBEC LAKE ** Turn-Key & Fully Furnished Waterfront PropertyThis custom-built, four-season home or cottage is fully furnished and move-in ready. Ideal for retirement, a family retreat, or short-term rental investment. Inside, the home features vaulted ceilings and large windows that provide beautiful lake views. The open-concept kitchen includes granite countertops, soft-close cabinetry, and a sitting area for entertaining. The main-floor primary bedroom offers privacy and lake views, while upstairs includes two additional bedrooms and a loft space for guests or relaxation. The level, park-like lot offers easy access to the water with no stairs, a sandy beach for children, and deep-water swimming off the dock. The property features open space for outdoor activities, entertaining, and enjoying the lakefront setting. Enjoy relaxing in the screened-in 3 season room, lakeside gazebo, front porch or waterfront deck! Utilities & Systems: Drilled well and full septic system. Propane forced-air furnace (installed 2022. Powered by solar with New 10 KW Generac propane generator ( installed Sept. 2025). Electricity is available two cottages over; line can be extended to this property. (id:28469)
RE/MAX Finest Realty Inc.
157 Unger Island Road
Greater Napanee, Ontario
Welcome to Your Dream Waterfront Retreat ten minutes from Napanee on Unger Island! Set on the peaceful shores of Unger Island, this beautifully maintained open-concept home combines modern comfort, relaxed waterfront living, and breathtaking natural surroundings. Inside, gleaming hardwood floors flow throughout a spacious layout that includes a luxurious main-floor primary bedroom and a stunning sunporch perfect for enjoying panoramic views. Step out onto the expansive wrap-around deck, ideal for entertaining or enjoying your morning coffee in tranquility. The fully finished walkout basement with in-law set up offers additional rooms perfect for hosting guests, accommodating a growing family, and investment potential. An insulated, attached garage adds everyday convenience. Whether you're looking for a year-round residence or a serene getaway, this property truly has it all. Don't miss the opportunity to own a slice of waterfront paradise -- with comfort & convenience. (id:28469)
Royal LePage Proalliance Realty
1637 County Rd 2 Road
Edwardsburgh/cardinal, Ontario
Step into refined waterfront living with this completely renovated 3-bedroom bungalow, blending cozy cottage charm with modern luxury. Nestled on a scenic waterfront of the St Lawrence River, this home offers an open-concept layout designed to make the most of its stunning views and natural light. The heart of the home is the show-stopping kitchen, featuring granite/marble countertops, a large island with a double sink, gleaming stainless steel appliances (2025) including a gas stove and classic white tile backsplash. Adjacent to the kitchen, a spacious galley with matching finishes and an oversized walk-in pantry offers lots of storage. Beamed ceilings run throughout the home, adding warmth and character. The inviting living room, centered around a gas fireplace with built-in shelving and wood accents, flows seamlessly into a striking A-frame sunroom with panoramic water views. Ceramic floors, soaring windows, and direct access to a wooden deck create the perfect space to unwind or entertain. Enjoy your morning coffee or an evening soak under the stars with a hot tub and gazebo just off the back deck. The primary bedroom overlooks the water and includes two generous closets with custom built-ins. A second bedroom enjoys the convenience of its own private powder room, while the main bathroom features elegant ceramic flooring and a rainfall shower. Ideal for hosting or generating income, two stylish bunkies sit close to the water. The larger bunkie boasts its own deck facing the lake, a partial kitchen with quartz counters, country-style sink, stainless steel fridge and vent hood, living space with Murphy bed, and a full 3-piece bath. The smaller bunkie includes a screened-in porch and its own powder room. Whether you're entertaining, relaxing, or hosting guests, every detail has been considered for easy, elegant living by the water. Approx 1 hr from Ottawa, 3 hrs from Toronto and minutes to hwy 401 & 416. (id:28469)
Solid Rock Realty
701 - 165 Ontario Street
Kingston, Ontario
Live in Style at The Landmark Downtown Kingstons Premier Waterfront Condo! Step into this beautifully updated 1-bedroom unit featuring a sleek kitchen with dark wood cabinetry, quartz countertops, custom backsplash, and stainless steel appliances. Enjoy open-concept living with large beautiful windows, a city-view balcony, and modern touches like sliding barn doors and smooth ceilings throughout. The spa-like 3-piece bath boasts a tiled walk-in shower with glass doors and quartz vanity. Added perks include in-suite laundry, a separate storage room, and tiled entryway. The Landmark offers top-tier amenities: indoor pool & hot tub, a sunlit atrium, fitness/games room, party space, underground parking with car wash, and private storage locker. With all utilities included in the fees and just steps to fine dining, shops, Queens University, and Kingstons hospitals this is urban living at its finest! (id:28469)
Comfree
1669 Regional Road 174 Road
Ottawa, Ontario
Welcome to this exceptional custom-built riverfront estate in Cumberland, offering over 7,000 sq. ft. of luxurious living space with panoramic views of the Ottawa River. Grand tiled foyer with heated floors, soaring 12-ft ceilings, Roman columns, and a coffered ceiling design. Elegant trim, 8-ft interior doors, and crystal chandeliers. Spacious formal living and dining rooms.Chef-inspired kitchen, with granite countertops, a large breakfast bar, dual wall ovens, a French door refrigerator, walk-in pantry, and butlers pantry with additional sink and wine fridge. A sun-filled eating area and sitting room 3-car garage offers inside access with a direct staircase to the fully finished walkout lower level. A large mudrm, laundry rm, and multiple walk-in closets. West Wing includes a den, powder rm, and two generously sized bdrmseach with its own 3-piece en-suite and walk-in closet. French drs open to a private balcony with incredible river views. East wing has primary suite with cathedral ceilings, his-and-hers walk-in closets, and a stunning 6-piece ensuite featuring dual sinks, bidet, Jacuzzi tub, floor-to-ceiling tile, and an oversized walk-in shower. French doors lead to a private balcony overlooking the pool, river, and sunsets. Walkout lower level features tile flooring, a hardwood staircase with wrought iron spindles, a cigar room/study, music room, games area, media lounge, and pool table.Amenities include a 6-person sauna with change room, a 4-piece bath, multiple storage rooms, and a dedicated holiday inventory room. An elevator provides access to both levels. Full-service sports bar featuring quartz countertops, beverage fridges, and seating for 14. Backyard is a private resort with a heated in-ground kidney-shaped pool, epoxy patio, iron fencing, multiple seating areas, fire pit, private dock, and boat ramp. (id:28469)
RE/MAX Affiliates Realty Ltd.
9868 County Road 42 Road
Rideau Lakes, Ontario
On Upper Rideau Lake, private peninsula with 19 acres, 3,860 feet waterfront and visits from herons, ospreys, ducks and geese. The big and beautiful walkout bungalow is exquisite. Lush colorful perennials follow the walkway to front porch where wide eye-catching double doors are most welcoming. Grand foyer has soaring 24' ceiling, elegant chandelier and convenient coat closet. The 4+1 bedroom and 7 bathroom home offers endless space, including four bedrooms with their own spa-like ensuites. Living-dining room wood-burning fireplace accented with a slate hearth. Full wall of windows provide you with phenomenal views. Gourmet kitchen clear sightlines and tasteful style with shaker cabinets, long 9' island-breakfast bar, 5-burner stove plus huge casement windows framing scenic outdoors. Three-season sunroom features cascading Weatherall windows, patio doors to screened porch and another set of patio doors to huge deck. Main floor powder room and three bedrooms, each with ensuites. One of the bedrooms opens to screened porch. Entire second floor palatial primary suite with vaulted ceiling, propane fireplace and wall of windows overlooking lake. Primary suite also has balcony, walk-in closet, 5-pc ensuite double-sink vanity, glass shower & soaker tub. Walkout lower level, built above ground with large windows, so it's full of light. Lower level familyroom, bedroom, 3-pc bath, laundry centre and door to attached equipment-storage garage. Home has new 2022 metal roof & exterior hi-end CanExel siding. Generac generator. Walking trails meander thru the peninsula and go by numerous varieties of apple trees. One side of the peninsula has 2023 dock with clear waterfront for swimming. Other side natural setting attracting song birds and chirping frogs. Located on paved township maintained road, with mail delivery and garbage pickup. Hi-speed and cell service. Just a walk to Westport or 25 min drive to Perth. (id:28469)
Coldwell Banker First Ottawa Realty
38 Boulter Lake Road
Hastings Highlands, Ontario
Incredible 4.487-Acre Property with Dual Dwellings and Endless Potential Zoned RRC. Welcome to this unique 4.487-acre property, zoned RRC (Recreational Resort Commercial), offering versatility and future development possibilities. The property includes two mobile homes, each with its own private outdoor area and fire pit. The main residence features 3 bedrooms, a full bathroom, kitchen/dining room, living room, sunroom, utility room, a small basement, and a spacious covered porch. Enjoy summers in the fenced in-ground swimming pool with gazebo perfect for relaxing in a private setting. Heating includes forced air propane and a propane fireplace with a thermostat that operates without electricity. The second mobile home offers 2 bedrooms, 1 bathroom, and an open-concept kitchen/dining/living area. Roof is shingles on the mobile home and steel on the main unit. It is also equipped with a forced air propane heating system and a propane stove. This property is well-positioned for creative use. With township approval, explore the potential to develop an RV park, add park model trailers, glamping sites, or bunkies to expand its recreational appeal. An outstanding opportunity for those with vision zoning, space, and setting combine here to offer something truly special. (id:28469)
Comfree
1020 Carson Trail Road
Frontenac, Ontario
Discover a true gem nestled along approx 158 feet of pristine Mississippi River frontage at 1020 Carson Trail. This beautifully renovated home in 2016 offers a perfect blend of comfort and natural beauty. The open concept design features hardwood floors, and vaulted living room ceiling anchored by a cozy corner propane fireplace. The thoughtfully designed chefs kitchen with ample cupboards boasts a fabulous granite island perfect for larger gatherings, and entertaining family and friends. You will appreciate the enclosed sunroom overlooking the river to enjoy the majestic river views. The primary bedroom includes his and hers closets and a luxurious ensuite bath with soaker tub. Two additional bedrooms and a 4-piece bathroom complete the main level. The lower level provides a fourth bedroom, convenient laundry area and offers direct access to the attached garage. Outside, the 1.2 Acre property shines with multiple outdoor living spaces including a large welcoming deck (with propane BBQ hookup), fenced vegetable garden, fire pit area and childrens play structure. You will love the clean shoreline and the two-slip dock. Plenty of space for your water toys. Added bonuses include a sweet bunky with loft for guests and 1 car attached garage. Located on the outside edge of Palmerston Highlands, a lovely community and just minutes to the Snow Road Snowmobile Club and Snow Road Community Hall which offers year round events such as coffee time, exercise classes, social dinners, games and music nights and so much more. A community you will love to be a part of. This property offers both peaceful seclusion and recreation opportunities. Don't miss out on this amazing riverfront property, call for your private viewing today! (id:28469)
RE/MAX Frontline Realty
10584 Main Street
North Dundas, Ontario
Discover the perfect place to create your dream home in the picturesque country village of Mountain. This beautiful building lot backs directly onto the tranquil South Nation River, offering a serene backdrop and endless opportunities to enjoy nature right in your backyard. Located in a welcoming community, this property is just minutes from the local school and a nearby golf course, making it ideal for families and outdoor enthusiasts alike. With its peaceful setting and convenient access to amenities, this lot provides the best of both worlds country charm and everyday convenience Don't miss your chance to build the home you've always envisioned on this stunning riverside property! Slope stability assessment, Survey, Septic plan and more available. (id:28469)
Innovation Realty Ltd.
119 Oakel Street
Leeds And The Thousand Islands, Ontario
A Rare Waterfront opportunity in the Heart of Lyndhurst, featuring 3 additional fully self sustained cabins! Nestled on Lyndhurst lake, this beautifully updated, four-season century home sits on an impressive 200-ft waterfront lot. Whether you're seeking a tranquil family getaway, a full-time residence, or a potential income-generating property, this unique offering checks all the boxes. Included in the sale are three spacious 3-season cabins, each featuring 2 bedrooms and 1 bathroom. The cabins have been thoughtfully renovated with new roofs and updated bathrooms, each with its own septic system, making them turn-key ready for seasonal use. The property offers breathtaking lake views and unmatched privacy. Enjoy morning coffee on the enclosed porches, take in the beauty of the surrounding nature, or explore nearby community amenities including schools, shops, and a public beach - all just a short stroll away. High-speed Bell internet ensures you can stay connected, whether working remotely or managing the property. Properties with multi-use potential and prime waterfront access are a rare find. Don't miss this opportunity! (id:28469)
RE/MAX Affiliates Boardwalk
9910 Front Road
Loyalist, Ontario
Welcome to 9910 Front Road on Amherst Island where lakefront living meets timeless charm. This beautifully maintained board and batten farmhouse sits on 1.3 acres with 240 feet of level, accessible shoreline along the peaceful North Channel of Lake Ontario. Lovingly updated in 2002 and freshly painted with new Berber carpet, the home blends classic character with modern comfort. Inside, you'll find 1,844 square feet of thoughtfully designed space, including 2 bedrooms, 2 full bathrooms, and a flexible office or den that could easily serve as a third bedroom. The spacious main floor primary suite offers convenience and privacy, while the open-concept kitchen, dining, and living areas are ideal for entertaining with large windows that frame the stunning lake views. Outside, the landscaped grounds feature mature trees, perennial gardens, and level access to the water perfect for swimming, kayaking, or simply enjoying the view. A single-car garage with inside entry, a full basement, and ample storage add practical appeal. Located just a short ferry ride from Millhaven, Amherst Island is one of Eastern Ontario's best-kept secrets. Known for its welcoming community, natural beauty, and quiet lifestyle, the island offers a rare opportunity to enjoy waterfront living just 25 minutes from Kingston. (id:28469)
RE/MAX Finest Realty Inc.
1031 Shanny Bear Lane
Frontenac, Ontario
Buck Lake, where life is good. In the quiet of the morning, listen to water lapping against the shore. At night, marvel at constellations of stars as the moon glides by. Whispering trees surround walkout bungalow with generous family spaces. Added bonus is detached garage-workshop with separate self-contained apartment. Paved driveway leads to attractive interlock walkway, artfully bordered by perennials. Charming storybook-like veranda invites you to sit and relax. Spacious 3 bedrm, 2 bathrm home flows with natural light and never-ending lake views. Livingroom 10' vaulted ceiling accented by mahogany beams. Regency propane fireplace-stove backs on showcase granite floor-to-ceiling wall. Dining room 12' ceiling and patio doors to upper deck with panoramic lake views. Family-sized kitchen a favourite gathering place with both island-breakfast bar and sitting areas offering bird's eye views of the lake. Home office's built-in desk station wrapped in sunshine from two big windows. Primary bedroom large double closet and tranquil views of lake. Main 4-pc bathroom deep jet tub & separate shower. Lots of storage, including hallway walk-in closet. Lower level airy and bright as built above ground with 8' ceiling, huge windows and walkout. Lower level family room, two bedrooms and 3-pc bathroom. Patio doors open to expansive lower wrap-about deck, for entertaining and quiet times. New 2024 heat pump for heating & cooling. Detached double garage 100 amps and concrete floor with drains; insulated workshop in a separate room. Attached to garage is fully-equipped apartment with outside door, living area, kitchen, bedroom and 3-pc bathroom. You also have big storage shed with garage door. Waterfront 98 ft; sandy, rocky and natural. Dock 5-6' deep at end. Boat few mins down lake to Frontenac Provincial Park where you can explore the park's 13,000 acres. Hi-speed. Shanny Bear Lane private road with maintenance fee approx $90/yr & $18/snow plow. 20 mins Westport. 35 mins Kingston. (id:28469)
Coldwell Banker First Ottawa Realty
110 Pells Lane
Brudenell, Ontario
Your options are endless- If you are looking to build your dream home or cottage getaway and own your own outdoor adventure, look no further! Waterfront, acreage, ponds, trails...what more could you want in one parcel! This 45 acre wonderland has enjoyment for everyone. 90 feet of waterfront on beautiful, clean, spring fed Charlotte Lake. A 24'x36' 2 bay garage with metal roof and 14 ft high doors is located near 2330 Letterkenny Road entrance. This property also has a sugar shack structure closer to the waterfront. There are ATV trails througout this property for endless outdoor enjoyment. Boat, swim, kayak and canoe on the open space of Charlotte Lake or quietly enjoy many of the relaxing areas throughout your own magical space, including any of the 3 ponds right in the heart of this property. Everything you could ever want is combined altogether in this spectacular property. Access to this property is from 2330 Letterkenny Road or 110 Pells Lane. Buyers must be accompanied by an agent to walk the property please. (id:28469)
Century 21 Aspire Realty Ltd.
201 Empire Hanna Road E
Edwardsburgh/cardinal, Ontario
Spectacular Waterfront Entertainer's Dream Home - 4 Bedrooms, 3 Bathrooms, - 3 Levels - Walkout Basement, Double + Separate Garage. Key Features-Waterfront lifestyle with private dock, perfect for boating, paddleboarding, and stunning river views. Updated in the past 5 years, move-in ready, nothing left to do but unpack. Attached double car garage plus a detached hobby garage for toys, workshop, or extra storage. In-Ground Pool & screened-in Porch for summer entertaining - Main Floor Oasis-Primary Suite: Generous bedroom with walk-in closet, 4-piece ensuite, and private patio access to the covered deck. Grande Foyer: Floor-to-ceiling windows frame the river view and flood the space with light. Chef's Kitchen: Oversized island, quartz countertops, stainless appliances, every cook's envy. Casual Breakfast Area: Sunny nook for morning coffee - Formal Living & Dining Rooms: Ideal for dinner parties and special occasions. Family Room: Cozy yet open, perfect for unwinding after a busy day. Upper Level Retreat-Three Spacious Bedrooms: All bright and appointed. Spa-Like 4-Piece Bathroom: Elegant fixtures, large vanity, and luxe finishes. Walk-Out Lower Level. Entertainment Hub: Large rec room with kitchenette and 3-piece bath, great for summer gatherings. Utility & Storage Room: Ample space for seasonal décor and gear. Covered Terrace & Screened-In Porch: Seamless indoor-outdoor flow even on cooler evenings. Outdoor Paradise-Professionally Landscaped Waterfront: Stone terraces and lush plantings create a serene riverside retreat. Expansive Deck with Awnings: Shade where you need it, sun where you want it. In-Ground Pool: Sparkling oasis just steps from the lower-level terrace -Private Dock: Ready for your boat, Sea-Doo, or paddleboard adventures. A Must-See Masterpiece Pictures can't capture the grandeur of this home or its breathtaking setting. Schedule your private viewing today and prepare to fall in love with waterfront living at its finest! (id:28469)
RE/MAX Hometown Realty Inc
1759 Regional 174 Road
Ottawa, Ontario
Nestled 2.4km East of Trim Rd, this stunning 3-bed+den, 2.5-bath custom home showcases a mesmerizing waterfront panorama. The foyer leads to aluminous hardwood staircase, unveiling a grand living space perfect for hosting. Highlights include a two-story living room with a gas fireplace, a formaldining area, a well-appointed bar with outdoor access, a media room, and an eat-in kitchen with deluxe amenities. Luxe touches feature granite countertops,dual islands, Monogram appliances, Fisher Paykel dishwashers, and a Thermador gas stovetop. Upstairs, the Primary Bedroom boasts dual walk-ins, a lavishen-suite, and a private deck. Also, find two bedrooms, an office, a full bath, and laundry. Outside, a screened-in sunroom opens to a serene patio with aputting green, hot tub connection, lush gardens, and a two-storey garage providing ample space for vehicles and storage. (id:28469)
Engel & Volkers Ottawa
0 Thomson Road
Horton, Ontario
This 13.86 Acre lot located in the Township of Horton has loads of potential. It would be perfect for a multi generation family scenario. This property has the potential to be divided into 3 separate properties making it easy for families that want to be in close proximity while retaining privacy with their own living space. Alternatively you can choose your own lot and sell the other 2 lots if desired. This sublime location offers 600 feet of water frontage along the Bonnechere River making it the perfect spot for your dream home. With Kanata less than an hour away and Renfrew and Arnprior merely minutes away this lot provides the peace you need and the convenience you love. There are many beautiful new homes in the area and the Ottawa River is just a short drive down the road. The Algonquin Trail is close to the property for enjoying your ATV or snowmobile. Take a drive and discover all that the Township of Horton has to offer. (id:28469)
RE/MAX Pembroke Realty Ltd.
00 Thomson Road
Horton, Ontario
BRING THE PLANS FOR YOUR DREAM HOME. THIS IS A PERFECT SIZED, 4.07 ACRE LOT WITH. AMPLE ROOM FOR YOUR NEEDS. BACKING ALONG THE SHORES OF THE BONNECHERE RIVER. THERE IS APPROX 226 FEET OF WATER FRONTAGE ALONG THE RIVER. CONVENIENT PEACEFUL GREAT COUNTRY LIVING BUT ONLY MINUTES AWAY FROM RENFREW OR ARNPRIOR AND LESS THAN AN HOUR TO KANATA. THE OTTAWA RIVER IS JUST A SHORT DRIVE DOWN THOMSON ROAD AND THE ALGONQUIN TRAIL IS CLOSE BY MAKING IT EASY TO HOP ON FOR A RUN ON YOUR ATV AND OR SNOW MACHINE. TAKE A DRIVE OUT TO THIS PART OF HORTON TOWNSHIP AND CHECK OUT ALL OF THE NEW HOMES IN THE AREA. IT IS A PEACEFUL SPOT TO LIVE. . MAKE YOUR DREAM A REALITY WITH THIS GREAT PIECE OF LAND. PLEASE NOTE THAT TAXES HAVE NOT BEEN ASSESSED AS THIS PROPERTY HAS JUST BEEN SEVERED OFF OF A LARGER TRACT OF LAND IN 2024. PLAN OF SURVEY DONE APRIL 2024. HST IS INCLUDED IN THE PURCHASE PRICE (id:28469)
RE/MAX Pembroke Realty Ltd.
000 Humphries Road
Horton, Ontario
This stunning property provides you with something sought after but hard to find - PRIVACY. Envision yourself here on 15.64 acres of beauty in your dream home along 1500 feet of shoreline on the Bonnechere River. With such a lengthy waterfront there are lots of great viewpoints of the river. Such a tranquil environment yet conveniently located minutes to Renfrew and Arnprior and less than an hour to Kanata providing the best of both worlds serenity and practicality. Upon arrival at your long driveway on Humphries the privacy will be evident and at the end of the driveway you will notice all of the tall majestic trees as part of the landscape. This is the perfect canvas to create your own future living. Get your plans ready and you will have to pinch yourself regularly to remember you are not dreaming every time you drive to this spectacular piece of land that you will call your home. Must be seen. Please view the attached video (id:28469)
RE/MAX Pembroke Realty Ltd.
12620 County Rd 15 Road
Merrickville-Wolford, Ontario
Nature lovers, this one's for you: 36+ acres backing onto Cranberry Lake, perfectly positioned just 10 minutes from Merrickville, 30 minutes from Kemptville and Brockville and just under an hour commute to Ottawa.This property is a ready-made retreat with the heavy lifting already done for you: a private driveway, a drilled well and 200amp service are already in place. You'll also find maintained trails, a rustic cabin, and a shed tucked into the trees. The front portion of the land is zoned rural, offering flexibility and potential, while the rear portion is environmentally protected preserving the natural beauty and ensuring your privacy and connection to the land remains undisturbed for years to come. Whether you're dreaming of a weekend escape, future home, or an off-grid playground, this property is a rare find. Buyer to do their due diligence with the appropriate authorities to ensure the land is suitable for their intended use. Please do not walk the property without a Realtor. (id:28469)
RE/MAX Affiliates Realty Ltd.
107 Harvey Creek Road
Head, Ontario
This stunning custom 2-storey home offers over 2,900 sq. ft. of thoughtfully designed space. Step into a spacious front foyer and enjoy a family-sized kitchen, large dining area, main floor office, and living room with airtight wood fireplace. Upstairs features three oversized bedrooms, including a Primary Suite with fireplace, walk-in closet, 3-piece ensuite, and an adjoining hot tub room. Front and rear balconies provide both privacy and views. The finished basement includes a Rec Room, laundry, 2-piece bath, double garage entry, and added potential. Unwind on the rear deck or take in breathtaking Ottawa River views from the front deck with river access . 24 Hour irrevocable required on all offers. Call today. (id:28469)
James J. Hickey Realty Ltd.
342 North Shore Road
Rideau Lakes, Ontario
Welcome to The Doll House Cottage, a charming and lovingly maintained retreat located next to the pristine waters of Little Bay on Upper Rideau Lake just a 5-minute boat ride from the beautiful village of Westport. This quaint cottage sits on the highly sought-after Rideau System, offering a peaceful escape with direct access to world-class boating, fishing, and swimming. Thoughtfully designed, the cottage features an inviting screened-in porch, perfect for morning coffee or evening lounging. Inside, you'll find a wonderfully functional kitchen with ample storage, a spacious 4-piece bathroom, and a cozy living room complete with French doors that open to the porch & overlooking the gently sloping lot. The lake views are simply stunning, and access to the pebbled shoreline and new 40 dock (2021) makes enjoying the water effortless. Recent upgrades include a metal roof (2021), UV water system with new pump (2021),and more ensuring peace of mind and comfort for years to come. Boat access only, with private docking available in the village of Westport (call for details). Enjoy the serenity of cottage life adjacent to Foley Mountain Conservation Area, with over 10 km of trails and breathtaking views from Spy Rock Lookout. When its time to reconnect, Westport offers shopping, dining, and charm just a short boat ride away. This is your opportunity to own a piece of paradise on the Rideau Canal an ideal summer retreat or peaceful weekend getaway. (id:28469)
RE/MAX Finest Realty Inc.

