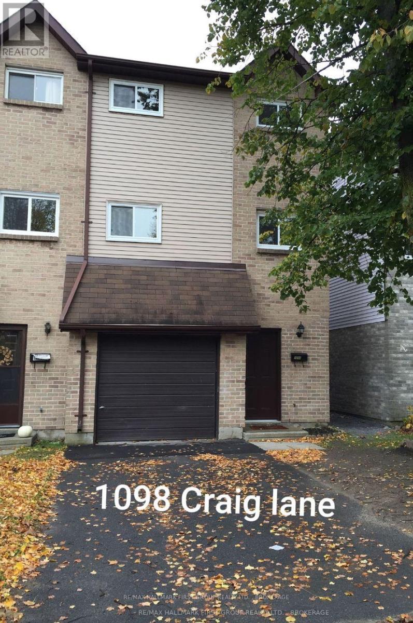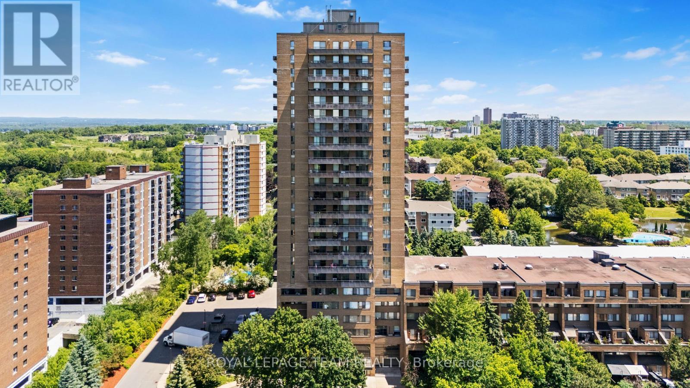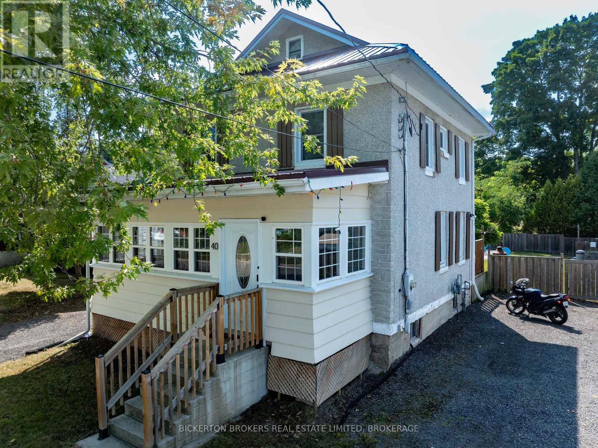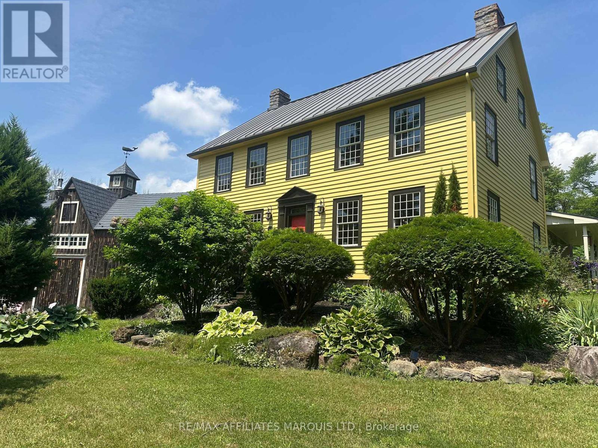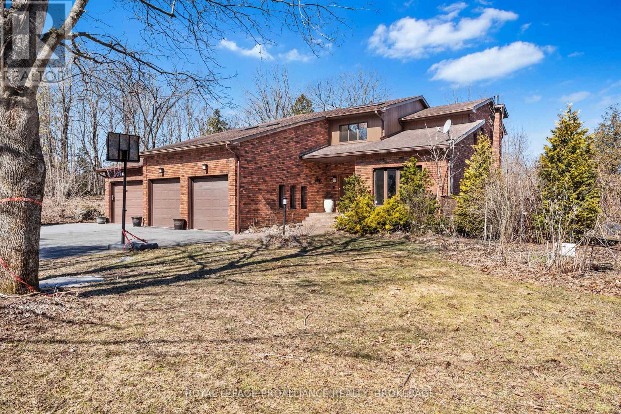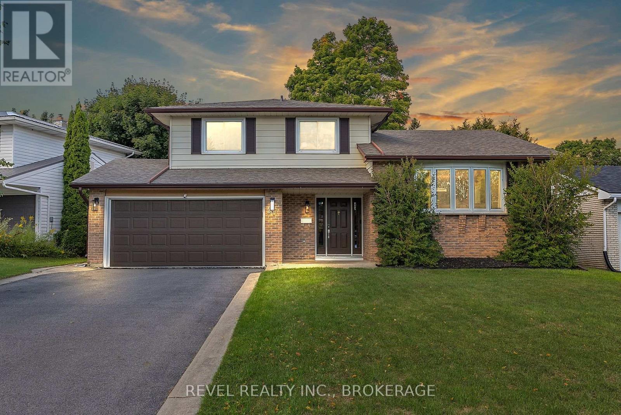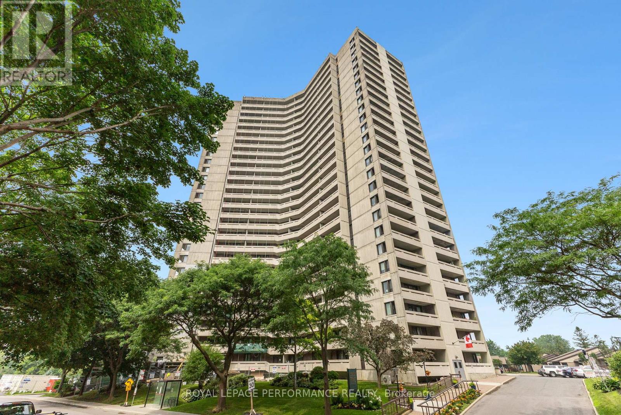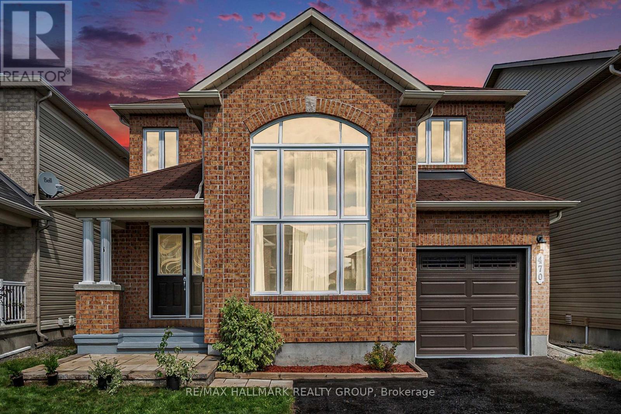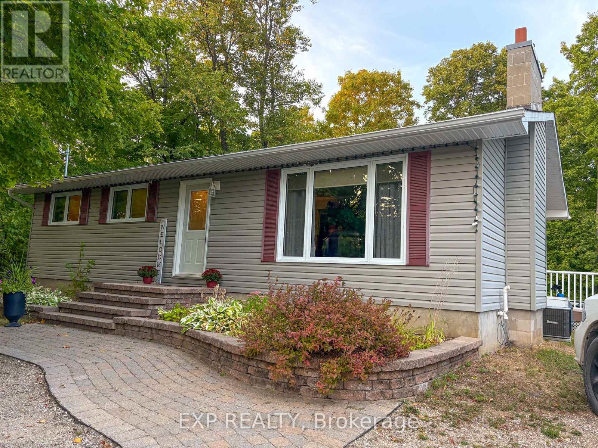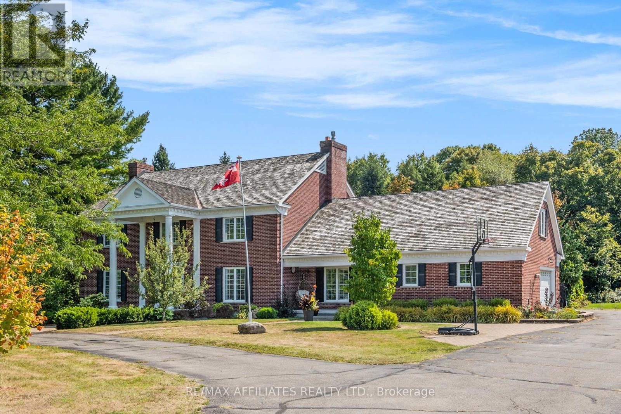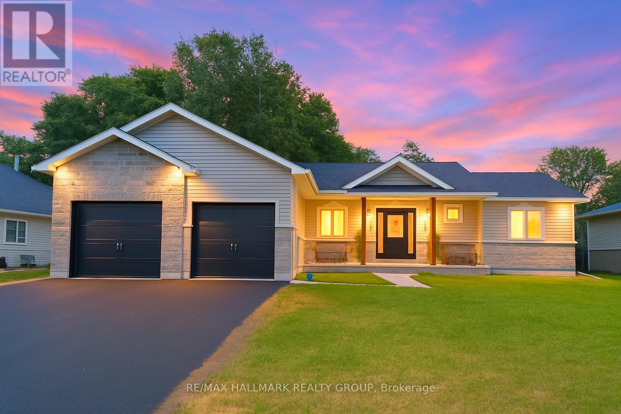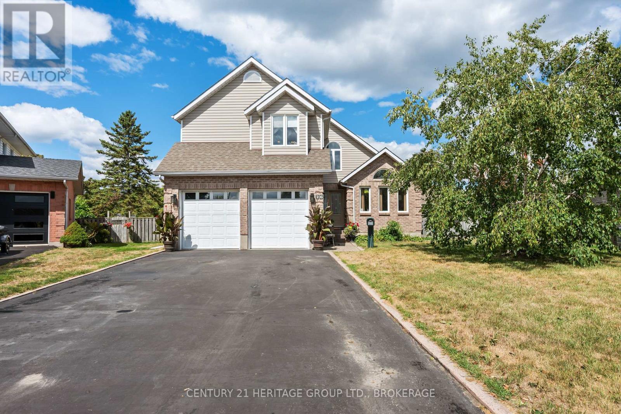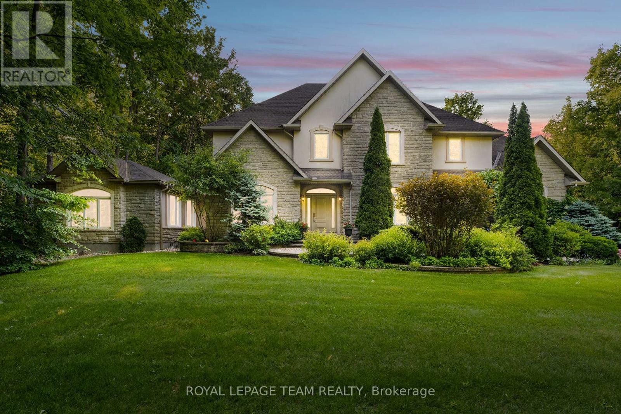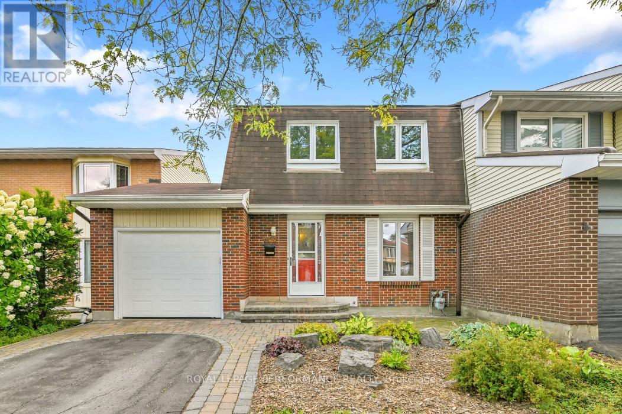152 - 1098 Craig Lane
Kingston, Ontario
This bright end-unit townhome offers a quiet, low-maintenance lifestyle in a desirable west-end location no rear neighbours for added privacy! The kitchen was refreshed within the past 9 years, and the home is nearly carpet-free with carpeting only on the stairs. Perfect for first-time buyers or investors, this property is an excellent opportunity to step into homeownership or expand your portfolio. Spend summer days relaxing by the pool or playing pickleball near by without the upkeep! Located in popular Sexton Place, youll be just steps from parks, playgrounds, schools, grocery stores, restaurants, and major bus routes, with quick access to shopping and Highway 401. (id:28469)
RE/MAX Hallmark First Group Realty Ltd.
2406 - 505 St. Laurent Boulevard
Ottawa, Ontario
Welcome to carefree condo living with one of the best panoramic views in the city! This spacious 2-bedroom, 1-bathroom unit offers stunning unobstructed vistas to the east, south, and west enjoy breathtaking sunrises, sunsets, and cityscapes every day from the comfort of your own home.Ideally located, you're steps from shopping, dining, transit, parks, and all the essentials. Inside, the layout is bright and functional with generous living and dining areas, ample storage, and well-proportioned bedrooms. The unit has been well maintained and offers an excellent opportunity for both homeowners and investors alike. Resort-style amenities include a beautifully landscaped outdoor pool area, fitness centre, sauna, library, party room, workshop, and more the perfect blend of convenience and leisure. Underground parking is included, and condo fees cover ALL utilities (heat, hydro, water), making it easy to budget with no surprises. A rare chance to own a centrally located condo with million-dollar views, great amenities and everything included. Book your showing today! (id:28469)
Royal LePage Team Realty
224 Buena Vista Road
Ottawa, Ontario
A hidden garden estate in iconic Rockcliffe Park: a timeless 17,986 sq.ft property steeped in beauty, privacy, and character. Behind the thick wood door with its original Celtic-inspired knocker lies a gracious terracotta-tiled foyer, luminous living and dining rooms with heritage windows and gas fireplace, and renovated kitchen with quartz counters, dual-fuel range, and custom cabinetry. The family room opens to tiered decks and a spectacular backyard oasis with heritage flagstone, heated 18x36 salt water pool, saltwater spa, greenhouse shed, and showstopper perennial gardens. Upstairs: five serene bedrooms, including a sun-filled primary suite and a tranquil third-floor loft with ensuite. Downstairs: rec room, sauna, guest room, full bath, laundry, and workshop. The side entrance leads to a large mudroom and home gym (garage-convertible with ramp and functional door).Steps from Ashbury, Elmwood, and nature this special home is featured on the Rockcliffe heritage walk, in one of Ottawa's most distinguished neighbourhoods. (id:28469)
Royal LePage Team Realty
374 Trillium Circle
Alfred And Plantagenet, Ontario
Welcome to 374 Trillium Circle, a beautifully designed 2-storey home offering the perfect blend of modern finishes, thoughtful upgrades, and family-friendly living. With 3 Bedrooms, 4 Bathrooms, and a fully finished Basement, this property delivers both comfort and style. The main floor showcases a bright open-concept layout with hardwood flooring throughout, a spacious living and dining area, and a striking upgraded kitchen. The kitchen is a showstopper with quartz countertops, custom backsplash, gold hardware, and stainless steel appliances including a gas range and French door refrigerator. An oversized island with seating makes this the heart of the home for gatherings. Upstairs, you'll find 3 generous bedrooms, including a primary suite with a spa-inspired ensuite featuring a double vanity, wood accent wall, and modern fixtures. The convenience of upper-level Laundry adds practicality to everyday life. The lower level is fully finished with a stylish rec room featuring wood accents, a custom bar with wine fridge, a gym, full bath, and plenty of space for entertaining or relaxing. Step outside to your private backyard retreat complete with a large deck, seating area, and above-ground pool; perfect for summer fun. The fenced yard with no immediate rear neighbours offers space for kids and pets, while the screened-in porch adds a bonus outdoor living option. Curb appeal abounds with a modern exterior, stone accents, and a covered front porch. Located in a desirable family community close to schools, parks, and amenities, this home truly checks all the boxes. Don't miss the chance to make 374 Trillium yours! (id:28469)
Royal LePage Team Realty
40 Elm Street
Gananoque, Ontario
Welcome to 40 Elm St in beautiful Gananoque where you will find this beautifully renovated 3-bedroom, 2-bathroom home that perfectly blends modern design with everyday comfort. Boasting a dream kitchen with contemporary finishes, large Island, sleek cabinetry, and top-of-the-line appliances, this open-concept layout is ideal for entertaining and relaxed living. Step into the spacious, enclosed porch a perfect spot for morning coffee or relaxing evenings and continue out to your own private backyard oasis. The inground pool offers resort-style living right at home, all within a fully fenced, private setting. With every detail thoughtfully updated, this home is truly move-in ready. Whether you're starting fresh or looking to downsize without compromise, this property offers affordable luxury in a home you'll love for years to come. Home is located in the west end of Town and only a short 20-minute drive to Kingston. Don't miss out schedule your showing today! (id:28469)
Bickerton Brokers Real Estate Limited
21831 Conc 2 Road
South Glengarry, Ontario
This Home Flows With Effortless Charm, Set the stage for family memories for years to come. Absolutely One Of A Kind, From Entry To Great Room. This Stunner is situated on a gorgeous 6.75 acre lot & was built for Captain Curry in the 1800's, lovingly restored with many impressive renovations over the years. You will be impressed by the stone hearth in kitchen & original stone summer kitchen. Kick back & entertain in the privacy of the backyard with deck & pool. South Glengarry boasts desirable schools & several outdoor & indoor activities for a growing family. Viewings By Appointment Only. N.B. Basement has poured concrete floor, mudroom entry with wainscotting in basement area. Please check out the multi media button to view additional photos & sales brochure. Make Your Next House a Home! (id:28469)
RE/MAX Affiliates Marquis Ltd.
Penthouse 804 - 360 Mcleod Street
Ottawa, Ontario
Rarely Available Penthouse with Stunning Terrace in the Heart of Downtown Ottawa Welcome to this impeccably maintained 1-bedroom + den penthouse in the highly sought-after Central Condominiums. Offering a sleek, modern loft-inspired design, this exceptional suite boasts 694 sq. ft. of thoughtfully designed interior space and an expansive 149 sq. ft. west-facing terrace perfect for enjoying breathtaking sunset views or creating your own urban garden with a hose bib and electrical outlet already in place. Inside, you'll find 10-foot ceilings, rich hardwood flooring throughout, upgraded window coverings, and ample custom storage. The open-concept kitchen is both stylish and functional, ideal for entertaining or quiet evenings at home. The spacious primary bedroom features generous closet space, while the versatile den serves perfectly as a home office or cozy lounge area. Residents of this well-managed building enjoy luxury amenities that rival the best in the city, including: Two fitness centres (including a yoga room) Outdoor pool with sun deck and two-sided fireplace One of Ottawa's nicest common lounges, complete with a billiards area Two BBQ terraces Private movie theatre Two elegant party rooms Full-time concierge service Heated underground parking with visitor parking Located just steps from Bank Street, Elgin, Lansdowne Park, and the Rideau Canal, with Starbucks, Shoppers Drug Mart, and LCBO right downstairs, this is urban living at its finest. Pets are welcome (with a few restrictions), and the unit includes one indoor parking space and a convenient storage locker. Furniture is available for purchase directly from the seller. (id:28469)
RE/MAX Hallmark Realty Group
4137 Concession Road 16 Road
The Nation, Ontario
Welcome to 4137 Concession Road 16, in Saint Isidore, a beautifully updated bungalow on a private lot surrounded by mature trees, including a graceful willow tree, and backing onto a peaceful stream. This spacious home offers 4 bedrooms on the main level, a convenient main-floor laundry room, and a very large living and dining area with an additional den that's perfect for a home office. The renovated kitchen features white cabinetry, stainless steel appliances, and modern finishes. Step outside from two walkouts to a brand-new 30-foot deck with a screened-in gazebo the perfect spot to enjoy the treed yard and serene natural setting. The finished basement adds even more space with large and bright family room fitted into a movie room plus 2 additional bedrooms and a fully renovated full bathroom. Major updates include: roof (2021), black windows (2023), AC (2021), HWT 2023, kitchen, basement, bathrooms, driveway, patios, and front deck. No rental items. Septic last pumped in 2021; a rare find combining space, privacy, and modern updates. Book your showing today! (id:28469)
Royal LePage Integrity Realty
1059 Cedarwoods Drive
Frontenac, Ontario
Hardwood Creek Estates. Nestled into the trees with nearly 500 Ft. of Water-frontage (Tour any of the 3 adjacent lakes) -- This sprawling all-brick 4+1 bedroom, 4 bathroom home has been meticulously maintained and updated. 2.3 Acres. Private backyard oasis featuring a Large in-ground swimming pool (new liner), Hot Tub (2024), Cedar framed Gazebo, Pond and waterfall. GeoThermal Heat + 2x Pellet Stoves. Attached 3-Car Garage, including a separate heated 3rd Bay. Bonus* Double Detached Garage w/ composite siding. Basement fully finished w/ Walk-out. Paved Driveway. Irrigation System. (id:28469)
Royal LePage Proalliance Realty
367 Carrie Crescent
Kingston, Ontario
Welcome to this beautifully updated 4 level side split in highly sought-after Auden Park neighbourhood. Offering exceptional space and style, this home features 3 bedrooms, 2 bathrooms, and a double attached garage. The heart of the home is the bright, modern kitchen, showcasing sleek grey cabinetry with ample storage, marble-inspired countertops, a stylish mosaic tile backsplash, and updated lighting. It flows seamlessly into the living and dining areas, perfect for everyday living and entertaining. Both bathrooms have been tastefully renovated, including a spa-like retreat with a freestanding tub and glass shower. The finished basement provides additional living space, ideal for a family room, home office, or recreation area. Step outside to your private backyard oasis, complete with an in-ground pool -perfect setting for entertaining, hosting, or enjoying family fun. This move-in ready home combines comfort, functionality, and a prime location in one of Kingstons most desirable communities. (id:28469)
Revel Realty Inc.
6548 Carp Road
Ottawa, Ontario
Your perfect escape awaits! Rebuilt in 2021 and set on nearly 5 private acres, this custom-designed home offers the ideal balance of comfort and restorative natural beauty, designed for those who work hard and need a space to truly unwind. Inside, the heart of the home is a soaring, open-concept main level centered around a chefs kitchen with vaulted ceilings and a massive island - perfect for hosting friends or relaxing with a quiet coffee while gazing out over the river. Every space is designed to maximize views and connection to the outdoors, with oversized windows and seamless transitions between inside and out. Thoughtful details like a preserved wall from the original 100+ year-old farmhouse bring warmth and character to the modern design, grounding you in a sense of place and history. Step into the large screened-in porch and exhale, listen to birdsong, watch the heron drift by, or just enjoy the stillness. Outside, the in-ground pool and hot tub offer a spa-like experience, and the riverside firepit becomes the perfect evening ritual after a long day. Upstairs, six versatile bedrooms provide ample room for guests, home offices, or creative studios. The primary suite is a private retreat featuring a freestanding tub, walk-in glass shower, and its own patio with stunning river views - an ideal place to begin or end your day in peace. The finished basement extends your living space with a media room, home gym, and a fun, custom play area for children or visiting family. The triple-car garage and oversized mudroom keep life organized and efficient. Plus, owned solar panels help reduce your environmental footprint and your energy bills. If you've been craving a quiet, inspiring place to recharge this one-of-a-kind property offers the space, privacy, and calm you've been looking for. Just unpack and breathe. (id:28469)
Royal LePage Integrity Realty
1003 - 1171 Ambleside Drive
Ottawa, Ontario
Welcome to this bright and airy, freshly painted 2-bedroom end unit offering 850 sq ft of comfortable living space! Enjoy the rare bonus of twoprivate balconies and a kitchen window, a unique feature only available in end units. Inside, you'll find luxury vinyl flooring throughout, newcolonial doors, updated baseboards, and a fully renovated bathroom completed just four years ago. The original kitchen offers solid functionalityand potential for your personal touch. Residents enjoy access to an impressive list of building amenities, including an indoor pool, exerciseroom, sauna, games room, library, workshop, indoor car wash, bike storage, guest suites, and 24-hour security monitoring. This well-maintainedsuite is perfect for those seeking space, value, and lifestyle convenience. Don't miss this opportunity to live in a community rich with amenities! (id:28469)
Royal LePage Performance Realty
14005 Concession Road
North Stormont, Ontario
Welcome to this beautifully maintained 3+1 bedroom bungalow, nestled on a quiet country acre just a short drive from the city. The main floor offers three spacious bedrooms, a full bathroom, and stunning hardwood floors throughout. Enjoy an open-concept kitchen and dining area that flows into a bright and inviting living room, perfect for family gatherings. Step outside to the expansive wraparound composite deck and take in the serene country views. The fully finished basement features a cozy wood stove, an additional bedroom, and plenty of space for a rec room or home office. Outside, a detached 2-car garage provides ample room for vehicles, tools, or a workshop and a 25ft above ground pool(2023).This move-in ready home is ideal for anyone seeking peace and privacy without sacrificing convenience. Don't miss this opportunity, book your private showing today! Some photos have been virtually staged/enhanced. (id:28469)
Paul Rushforth Real Estate Inc.
470 Frank Cauley Way
Ottawa, Ontario
Welcome to 470 Frank Cauley, perfectly situated on one of the most peaceful and sought-after streets in Orleans. This stunning detached home offers 3 spacious bedrooms, 4 bath and a family living with countless upgrades inside and an incredible backyard oasis outside.Step inside to a bright and spacious main level featuring rich hardwood and ceramic flooring. The living room will take your breath away with its soaring vaulted ceiling and oversized arched window, flooding the space with natural light. The inviting family room, complete with a cozy gas fireplace and warm wood mantle, creates the perfect gathering space for relaxing evenings or entertaining. The open-concept kitchen offers granite countertops, stainless steel appliances, a convenient pantry, and an eating area with direct access to the backyard. Main-level laundry adds everyday convenience.Upstairs, the primary retreat includes a sitting area/study nook, a large walk-in closet, and a spa-inspired 4-piece ensuite with separate shower and soaker tub. Two additional bedrooms and a full bathroom complete the second level, designed for comfort and privacy.The fully finished lower level (2019) provides an expansive recreation space, a 3-piece bathroom, and plenty of storage ideal for a home office, gym, or media room.Your private backyard beach oasis is the true showstopper featuring a heated inground saltwater pool, sun-drenched patio, and a large entertaining deck. Whether its hosting summer barbecues or enjoying peaceful evenings by the pool, this backyard delivers the ultimate retreat..A double-wide driveway ensures parking comfort.Located close to schools, parks, trails, shopping, and transit, this move-in-ready home offers the perfect mix of lifestyle, location, and luxury. Recent updates include: full home repaint (2025), garage repaint (2025), driveway resealed (Aug 2025) Truly one of Orleans hidden gems! (id:28469)
RE/MAX Hallmark Realty Group
1118 Francis Street
Greater Madawaska, Ontario
Welcome to this charming bungalow on a quiet, scenic dead-end road in the heart of Calabogie. Surrounded by mature trees and natural beauty, this property offers the perfect blend of privacy and convenience. Just minutes to Calabogie Peaks Ski Hill, the golf course, and village amenities. Inside, the main level features an open-concept kitchen, dining, and living area anchored by a stunning floor-to-ceiling fieldstone fireplace with a newer airtight wood insert. Three comfortable bedrooms and a full four-piece bath complete this level.The finished basement extends your living space, ideal for a family rec room and home office. Outdoors, enjoy summers by the above-ground pool and expansive back deck overlooking the surrounding bush. Perfect for young families or anyone who loves to entertain. This Calabogie gem offers four-season living in a sought-after recreational community. (id:28469)
Exp Realty
403 - 530 Laurier Avenue W
Ottawa, Ontario
Down Town Living at it's Best, Country club living at your doorstep, Indoor Pool, Hot tub, outdoor Patio, Games room, Gym, Scenic Southern Exposure, Walking distance to shops, buses stops, Parliament hill. Two bedroom Condo offers Modern Kitchen, Upgraded Bathroom, Upgraded ensuite Laundry, recessed Balcony, 24 hr security Parking Space, locker (id:28469)
Realty Executives Plus Ltd.
1904 - 665 Bathgate Drive
Ottawa, Ontario
Dont Miss This One! This spacious 3-bedroom, 2-bath corner unit offers incredible value and style in the heart of Carson Meadows.From the moment you step inside, youll notice the natural light pouring through oversized windows, highlighting the open-concept living and dining areas. The carpet-free floors and soft neutral palette set the tone for a comfortable and contemporary space. Extend your living outdoors on the expansive, covered balcony, where 19th-floor skyline and treetop views create the perfect setting to unwind or entertain.The dedicated dining area makes every meal special, while the bright primary bedroom features a walk-in closet with custom organizers and a private two-piece ensuite. Two additional large bedrooms provide plenty of options for family, guests, or a home office. A updated full bathroom with vanity and tub-shower combo completes the layout. Life at 665 Bathgate comes with top-notch amenities, including an indoor pool, sauna, games room, bike storage, workshop, and three elevators for ease of access. Condo fees cover heat and water, so you can enjoy stress-free living. An underground parking spot and private storage locker add convenience and value.All of this in a location that cant be beatclose to schools, parks, shopping, transit, and with easy access to downtown Ottawa, the Montfort Hospital, La Cité, and the NRC. Whether you're starting out, downsizing, or investing, this home checks all the boxes! (id:28469)
Royal LePage Performance Realty
556 Middle Street
Edwardsburgh/cardinal, Ontario
Are you a first time home buyer? Are you someone that has been looking for an affordable family home that offers 4 bedrooms, and have all but given up? Well book your showing quickly, because this is the one you won't want to let slip away. Situated on 556 Middle Street in Cardinal, is a lovely 2 storey, circa 1977 home that offers 1,419 sq. feet of living space (above grade) and an additional 400 sq. feet of finished living space in the lower level. The main level features a large living room, with a cozy gas fireplace, and an enormous open concept kitchen-dining room area. The kitchen showcases a massive amount of cupboard and counter space. This room will be a joy to entertain both family and friends in. Moving upstairs, you will find a large primary and three additional sizeable bedrooms, as well as a 4 pc. bathroom. The lower level offers a large family room, 3 pc. bathroom, laundry, cold storage and a significant amount of storage space. Now, let's move on to the outside, where you'll find your spectacular in ground pool, fenced in yard and spectacular perennial gardens. There is a back shed that houses pool and yard supplies.A front deck is another spot where you'll enjoy swinging on your wicker rocker during the summer months. Bring your designs and visions to this home and make it your own. 556 Middle Street has been a non-smoking, non-pet home for those who are allergy sensitive. The potential is enormous in this home. Centrally located to highway 401 for easy commutes. (id:28469)
Royal LePage Proalliance Realty
21 Cedar Lane
Rideau Lakes, Ontario
Classic Georgian-Style Elegance Meets Modern Luxury! Nestled in a subdivision minutes from town, this exceptional custom brick home is more than just a home, It's A Statement. With 4+1 spacious bedrooms on the second level, including a grand primary with a luxurious ensuite and private terrace, this home provides luxury and space for a very large family. Step through the striking front entrance, framed by updated fiberglass pillars, into a welcoming foyer. The interior flows seamlessly while offering defined spaces to suit the needs of a busy household. Just off the entry, a bonus room awaits; ideal as an office, playroom or flex family space. The heart of the home is the beautifully designed kitchen, featuring cherry cabinetry, granite countertops, & a breakfast bar perfect for todays engaged families. The kitchen opens effortlessly to the family room & solarium, creating warm inviting spaces for daily living. A formal dining room, mudroom and main-level laundry add convenience and functionality. This home features multiple flex spaces, including a finished basement offering endless possibilities for work, play or even a potential in-law suite. Modern amenities abound, including updated hot water heating, central air, a unique 400-amp electrical service, and a Generac generator. Outside, the backyard is a private oasis, complete with a saltwater pool recently updated with new liner, control panel, sand filter, & pool lights. The property also includes a paved circular driveway, an attached 2-car heated garage with basement access, & a detached 2-car garage with heated floors and a loft for hobbies, storage, or extra living space. Smart home enthusiasts will appreciate Alexa integration, allowing effortless control of lighting with simple voice commands. This is a home built for entertaining, comfort, and family living where memories are made and every detail has been thoughtfully considered. Come experience luxury, space, and convenience in one unmatchable package. (id:28469)
RE/MAX Affiliates Realty Ltd.
701 - 136 Darlington Private
Ottawa, Ontario
The Landmark offers an exceptional adult oriented lifestyle. It boasts a vibrant and active community. Enjoy meet & greet events, an indoor pool, aquafit, the walking club, card games, shuffleboard league, racquet sports, etc. Completely renovated 2 bedroom, 2 full bath plus den unit with panoramic views of the city and downtown. This is one of the most sought after condos in the Landmark Suites, nicely nestled on a private cul-de-sac. This Condo offers so many wonderful attributes. Tasteful finishes throughout are evident. Sun filled with wall to wall oversized windows providing an abundance of natural light. Attractive engineered white oak flooring. Gorgeous custom streamlined white kitchen. Fisher & Paykel stainless fridge. Integrated hood fan. Covered panel dishwasher. Quartz peninsula with waterfall edge, electrical, extra storage and breakfast bar. All new appliances in 2023 with the exception of the stand up freezer in the storage area. Open concept living area with fireplace, wall mounted TV and patio doors to huge 18' x 10' private & peaceful terrace with a spectacular view. Gas hook up with BBQ included. The den/office wall has been opened up. Spacious primary bedroom with automated shade blinds, walk-in closet and patio doors to terrace. Elegant ensuite bath with double sinks and walk-in glass front shower. Separate laundry and utility room. Convenient parking space with adjacent locker. Recreation/community centre features a party room, lounge with fireplace, full kitchen, library, outdoor BBQ area, indoor salt water pool & saunas. They host drop in Euchre, Canasta and Bridge. Condo amenities include a car wash area, fitness centre, hobby room/workshop & tennis/pickleball court. Minutes from McCarthy Woods Park walking paths and Hunt Club Centre with Metro & Shoppers Drug Mart. Easy to show. 24 hours irrevocable on offers please. (id:28469)
Marilyn Wilson Dream Properties Inc.
1077 Shearer Drive
Brockville, Ontario
Welcome to 1077 Shearer Drive, nestled in Brockville's sought-after Bridlewood subdivision. This upscale bungalow is set on a spacious double lot with no rear neighbours. As you step inside, youll be drawn to the stunning open-concept living & dining area, featuring soaring vaulted ceilings and a cozy gas fireplace framed by built-in cabinetry. The kitchen is a modern masterpiece with moody cabinetry, black quartz countertops, & a functional eat-at peninsula. Conveniently, the mudroom doubles as your laundry room & provides access to the true 2 car garage. The main floor offers a spacious primary suite with 3pc ensuite & walk-in closet, along with 2 more generously-sized bedrooms, & 4-piece bathroom. Head downstairs to a spacious rec room with room for a pool table, an office space, a bedroom, & a rough-in for a future bathroom. Step outside to your own retreat featuring an above-ground pool. Dont miss the chance to make this stunning property your own! **DRIVEWAY IS FRESHLY PAVED!!** (id:28469)
RE/MAX Hallmark Realty Group
26 Miller Place
Loyalist, Ontario
Welcome to this beautifully updated 1.5-storey home, tucked away at the end of a quiet cul-de-sac in sought-after Amherstview. Offering 3 bedrooms and 3 bathrooms, this property provides the perfect balance of space, comfort, and low-maintenance living ideal for families or retirees looking for peace and convenience. Every major update has already been taken care of. The roof, windows, furnace, water heater, and kitchen have all been replaced or updated since the home's original construction, giving you the confidence of a move-in-ready property. Inside, the layout provides plenty of room for both everyday living and entertaining, while natural light fills the home with warmth. The backyard is truly a private retreat. Enjoy summer days by the large in-ground pool with an updated liner and solar blanket, or relax in the shade of your own gazebo. With plenty of shed space, there's no shortage of storage for tools, toys, and seasonal gear. This outdoor oasis is designed for both quiet evenings and lively gatherings with family and friends. Located in a friendly, established neighbourhood, this home offers the best of both worlds: peaceful cul-de-sac living with easy access to schools, parks, shopping, and the waterfront. All that's left to do is move in and start enjoying the lifestyle you've been waiting for (id:28469)
Century 21 Heritage Group Ltd.
6005 Earlscourt Crescent
Ottawa, Ontario
Gated country estate, Rockcrest Manor. Easy access to downtown and the airport. Situated on a 2.11-acre estate lot in Manotick's Rideau Forest, this exceptional property embodies refined living. Enveloped by mature trees and thoughtfully landscaped grounds, it offers a rare blend of privacy, elegance, and natural beauty. The home's bright and expansive interior features timeless architectural details, including soaring ceilings, clerestory windows, hardwood floors, recessed lighting, and crown mouldings. The flowing layout on the main level is perfect for both family living and entertaining, with large windows that invite natural light. On the second level, four generously sized bedrooms include a distinguished primary suite with dual walk-in closets and a luxurious ensuite. The finished lower level offers additional living space to enjoy. The dedicated indoor pool has sealed access from the main home. Enjoy year round for aqua fitness, hydro therapy, relaxation and family fun. The exterior is equally impressive, blending landscaping and hardscaping within a peaceful woodland setting. Interlock stone walkways and patios provide elegant outdoor spaces for relaxation and entertaining, while meandering paths lead to a tranquil stone-edged pond, gardens, gazebos, and a greenhouse, creating a serene retreat. Additional features include a storage outbuilding, a detached garage that is ideal for a workshop, and an attached three-car garage. Located just moments from boutique shops, restaurants, and cafés of the charming village of Manotick, this remarkable property strikes the perfect balance of luxury and convenience. (id:28469)
Royal LePage Team Realty
6252 Paddler Way
Ottawa, Ontario
This lovely 3 bedroom link townhome is set in a family-friendly neighbourhood close to parks, schools, shops, the Ottawa River and just a 10 minute walk from the future Jeanne D'arc LRT station. This home showcases gleaming hardwood floors on both levels, complemented by a beautifully crafted hardwood staircase. The main level greets you with a bright and welcoming living room, perfect for relaxing or gathering with family and friends. An exclusive dining space flows seamlessly into the well-equipped kitchen, making meal preparation and entertaining a breeze. A convenient powder room and bonus side door providing direct access to the outdoors add to the functionality of this level. Upstairs, discover three generously sized bedrooms, each offering a comfortable retreat, along with a full bathroom designed for family living. The finished basement extends the living space even further with a cozy family room which is perfect for movie nights. It also offers a dedicated home office area complete with built-in shelving, cabinetry and two desks making working from home efficient and comfortable. Step outside and enjoy a backyard retreat ideal for summer days and weekend leisure. The salt water in-ground pool promises endless fun, while the mature perennials and thoughtfully designed garden beds provide beauty and charm. There is also space to grow your own vegetables as well as a handy storage shed to keep everything organized. The attached garage with through-access to the backyard adds extra ease for everyday living. Offering the perfect mix of lifestyle, location and thoughtful design, this home is ready to welcome you. 24 Hour Irrevocable (id:28469)
Royal LePage Performance Realty

