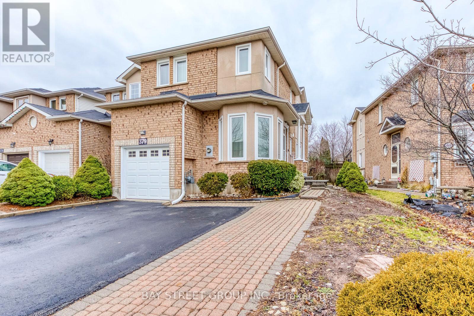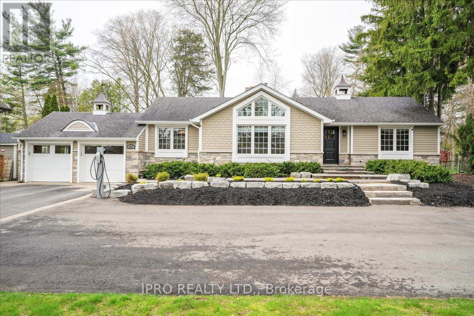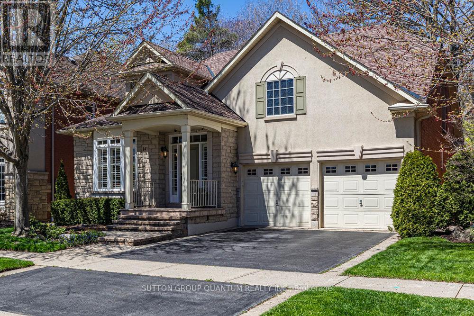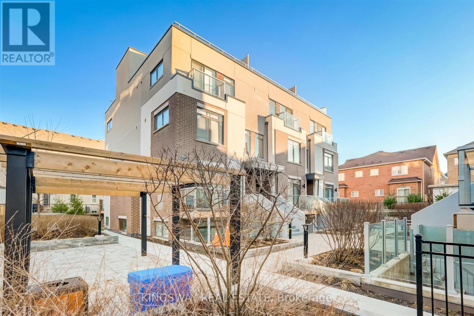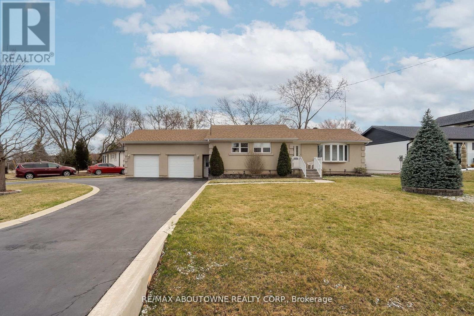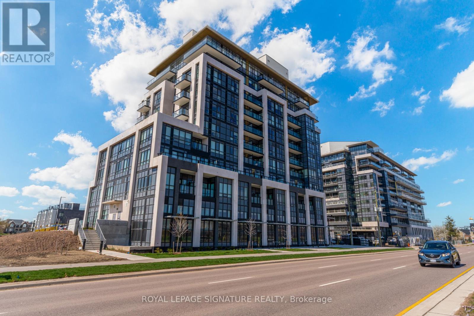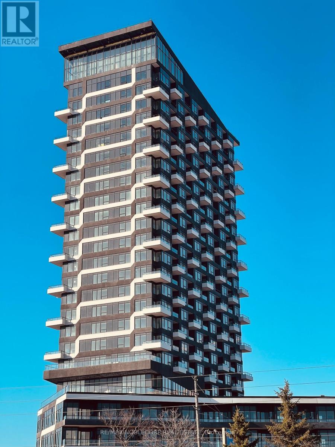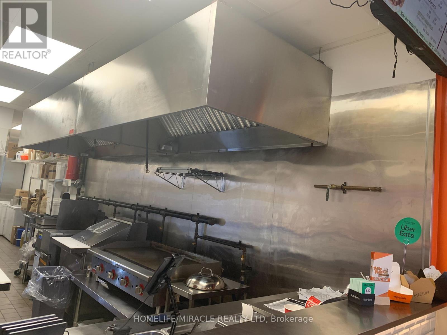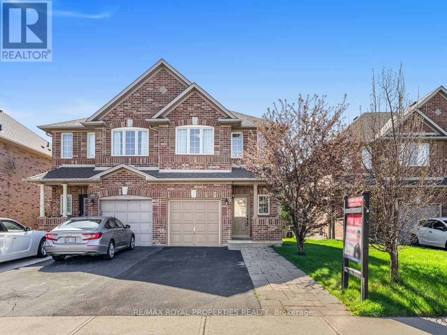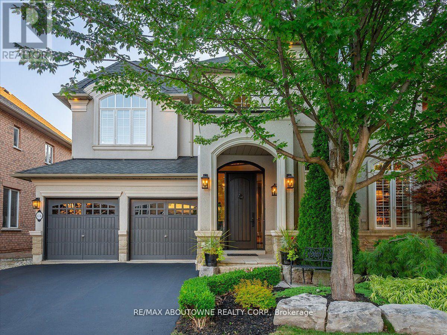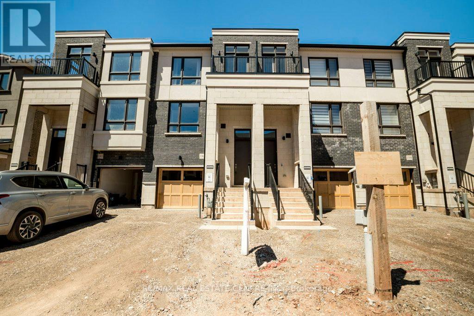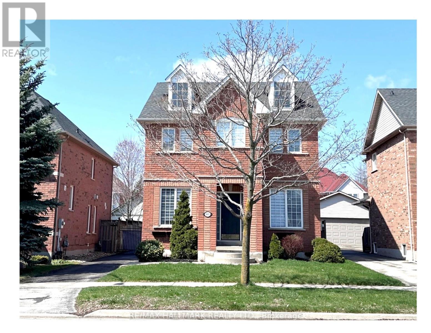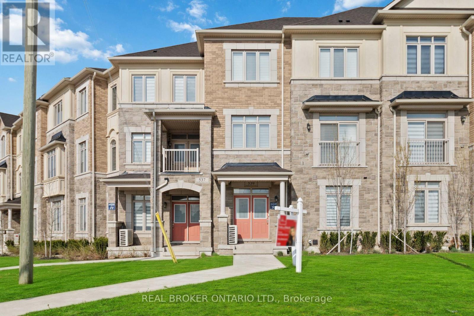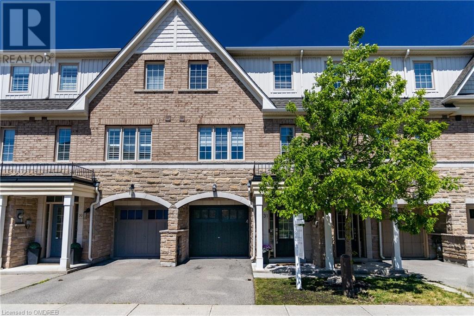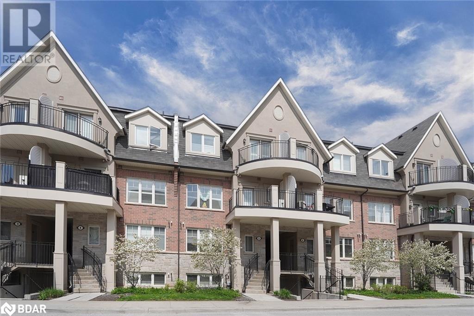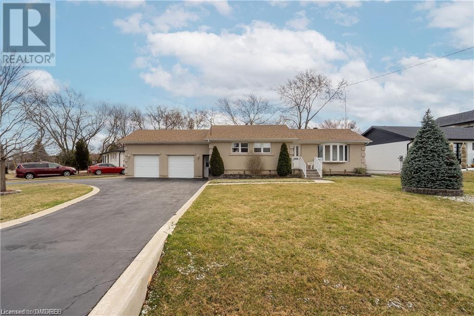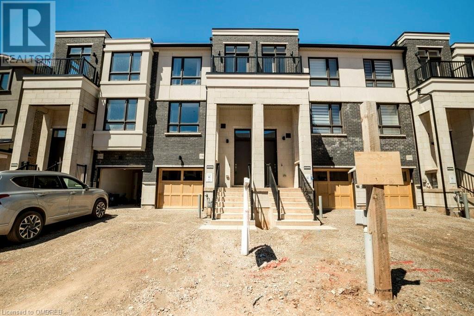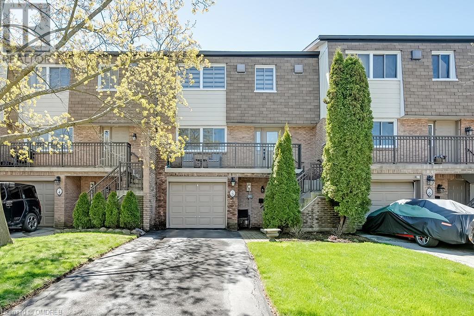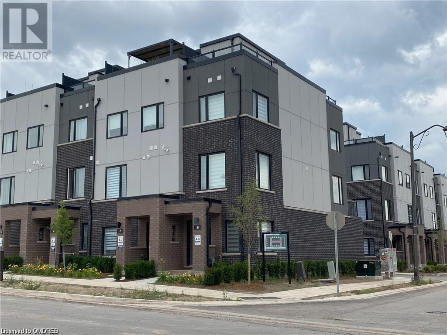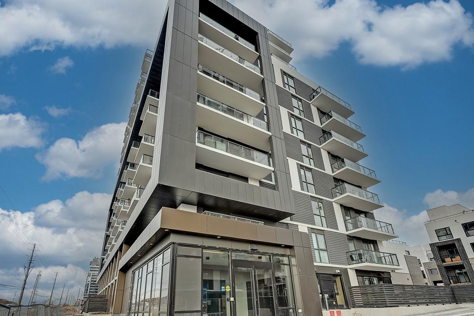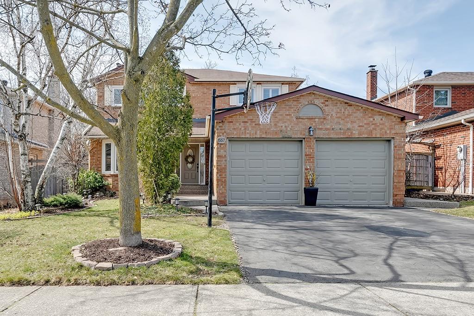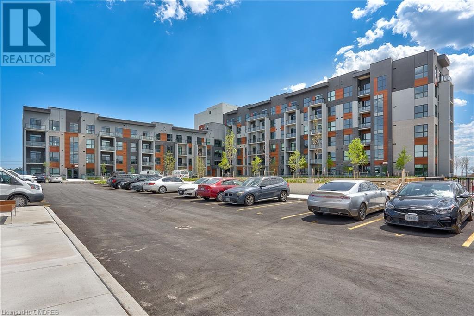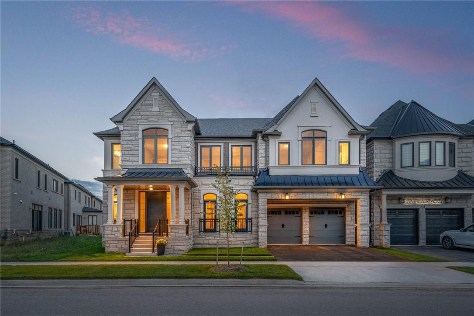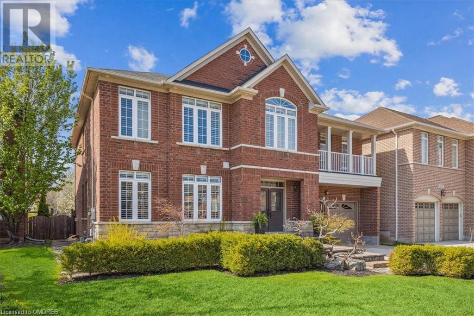379 Rosegate Way
Oakville, Ontario
This townhome in the Uptown Core community offers 3 bedrooms, 3 bathrooms, a main floor den and a finished basement. It boasts a beautiful end unit location with a large yard, perfect for enjoying the quiet and friendly neighborhood. Conveniently close to shopping, schools, parks, and transit, with easy access to major highways. Plus, it's in the sought-after Iroquois Ridge High School district. **** EXTRAS **** $300 Key Deposit. (id:27910)
Bay Street Group Inc.
1037 Lakeshore Road W
Oakville, Ontario
Rarely offered bungalow on a huge well treed lot (size 95' x 180'). Approx 3000 Square feet of living space with high ceilings. Situated in south Oakville. A perfect lifestyle opportunity with a prestigious Lakeshore Road address. 2+2 (4) Bedrooms, 3 Full baths + 1 Half bath, Hardwood floors, Updated bathrooms with heated floors, pot lights and many more upgrades. Spacious Muskoka room overlooking very private yard with heated swimming pool and entertainment patio. Recently added U-shaped driveway and a Tesla charger. Walking distance from Appleby College, high schools, Coronation Park, Downtown Oakville restaurants, local trails, and the lake. Ideal lot for your new dream home or light renovation for more space. (id:27910)
Ipro Realty Ltd.
141 Creek Path Avenue
Oakville, Ontario
Rare Gem in Lakeshore Woods! BUNGALOFT with luxurious features and French Country charm! Welcome to your dream home nestled in the heart of Lakeshore Woods, where serenity meets sophistication. This rare find boasts a unique bungaloft design, offering 3 bedrooms with a MAIN FLOOR PRIMARY BEDROOM, ensuite, and spacious walk-in closet. Wake up to the gentle embrace of natural light filtering through expansive windows, offering picturesque views of the surrounding greenspace. Key features include a recently renovated bright kitchen (~5 years), hardwood floors, 9ft ceilings throughout, custom California shutters, crown moulding. The upper level boasts 2 spacious bedrooms with large closets and a full washroom. The fully finished basement offers a large rec area, washroom, a workshop/studio, as well as ample storage space! Embrace the beauty of nature right at your doorstep, as this exceptional bungaloft backs onto lush greenspace. You might even catch a glimpse of some deer back there! Just a few minutes walk to the Lake and the South Shell Park Beach, parks, bike trails, and new shopping centers! Quick QEW access, GO train access, and just a short drive to Bronte Village and Harbour. This home is perfect for downsizers, or anyone needing the convenience of main floor living, offering a harmonious blend of luxury, comfort, and natural beauty. Schedule your private viewing today! (id:27910)
Sutton Group Quantum Realty Inc.
121 - 3062 Sixth Line
Oakville, Ontario
Situated In The Highly Desired North Oakville. This 2 bed/2 bath Home features a beautiful Open-Concept Layout, Highlighted By a Spacious Kitchen With a Center Island. Upgraded Appliances. 9' Ceilings. Large Windows Throughout With Lots of Natural Light. Generous Size Bedrooms. Primary Has His/ Hers Closet. Corner Unit Not Situated on Sixth Line Directly. No Traffic Noise. Private Terrace. Secure Underground Garage Parking With a Extra Large Storage Locker Included. Close To All Major Highways, Grocery, Mall, Hospital, Shopping, Top Ranked Schools. **** EXTRAS **** S.S Refrigerator, S.S Stove, S.S Dishwasher, S.S Microwave, Stacked Washer/Dryer. All Electric Light Fixtures, All Window Coverings. (id:27910)
Kingsway Real Estate
1340 Bridge Road
Oakville, Ontario
Welcome to this exquisite bungalow nestled in the heart of Oakville. This amazing home has hardwood floors that seamlessly flow throughout the home. The grandeur of the full bay window bathes the living space in natural light, while French doors in the dining room beckon you to indulge in intimate gatherings or lavish feasts. Generously sized kitchen has a built-in microwave over the stove, a fridge, built-in dishwasher, wine fridge, & ample storage. The laundry room is equipped with a washer, dryer, and fridge surrounded by cabinets. Expansive basement, where a large finished rec room awaits, offering endless possibilities for leisure and entertainment & a bonus room above garage. Additionally, these separate in-law suite with its own entrance, spanning approximately 500 square feet, features hardwood floors, fridges, stove, and a luxurious glass shower. Step outside onto the enchanting bridge, leading you to a cedar gazebo adorned with twinkling lights, perfect for dining or tranquil evenings under the stars & a huge shed to store all your tools. Close to Shopping, Schools & parks. (id:27910)
RE/MAX Aboutowne Realty Corp.
533 - 405 Dundas Street W
Oakville, Ontario
Embrace Upscale Living In This Exquisite 2-Bed, 2-Bath Unit Boasting A Coveted Northwest Exposure. With 752 Sqft, Elegance Meets Functionality In Its Open-Concept Layout, Showcasing A Sleek Kitchen, Stainless Steel Appliances, And Quartz Countertops. Revel In Laminate Flooring, Abundant Natural Light, And A Generous Open Balcony. Enjoy Convenience And Luxury With In-Unit Laundry And Underground Parking. Residents Of Distrikt Trailside Access Exceptional Amenities Like A Fitness Center And Stunning Rooftop Terrace For Panoramic Views. Discover A Harmonious Blend Of Style, Comfort, And Convenience Where Urban Sophistication Meets Suburban Tranquility. **** EXTRAS **** AI Smart Community System, Bulk Internet, Parking (id:27910)
Royal LePage Signature Realty
2201 - 297 Oak Walk Drive
Oakville, Ontario
Welcome to luxury living at Oak & CO by Cortel in Oakville. This south-facing 1 Bed 1 Bath Unit offers stunning city views from its open balcony. Enjoy a modern, open-concept layout with 9-foot ceilings and premium laminate flooring throughout. The custom-built kitchen island adds both style and functionality. With a dedicated laundry room in your unit, convenience is key. Located at Dundas and Trafalgar, you're steps away from amenities, shopping, and transit. Experience urban elegance at its finest. **** EXTRAS **** One parking, One Locker (id:27910)
RE/MAX Noblecorp Real Estate
579 Kerr Street
Oakville, Ontario
Location : Busiest Residential Right In Front of 4 High Rise Buildings and Gemini Condos of Castlebridge is Coming Across The Street. Cuisine : Setup Any Non-Competing Traditional Indian/Pakistani, Hakka or Mexican. Have your creative juices flowing and bring your recipes to start making money. Set-Up : Any Chefs dream kitchen setup of huge 16 feet of hood all cold/frozen/dry storage, cooking/Frying Equipment nicely set up and in place. Lease : Extremely low occupancy cost of 3368.33/month includes TMI, Water, Garbage Disposal and Signage Charges with a very long term of 9+5+5 years. **** EXTRAS **** All equipments and chattels. (id:27910)
Homelife/miracle Realty Ltd
1492 Warbler Road
Oakville, Ontario
Look No Further! Beautiful Semi-Detached That Feels Like A Detached Home. Situated In Sough-After West Oak Trails. This Home Has It All, 4 Bedrooms Home Large Windows, Walk in Closet. Kitchen With centre Island Breakfast area Overlooking Living Room. **** EXTRAS **** Fridge, Stove, Dshwasher, broadloom where laid, Window blinds, Air Conditioner (id:27910)
RE/MAX Royal Properties Realty
174 Tawny Crescent
Oakville, Ontario
Fabulously finished 4-bed executive home in Lakeshore Woods area of Oakville. Formal spacious living room and dining room, gourmet kitchen with eat-in area. Family room has built-in cabinetry including a two-sided gas fireplace shared with the main floor office/den. Kitchen and family room overlook the landscaped backyard which includes salt-water pool & large composite deck. Pool pump, filter, heater and salt system replaced in 2021, liner replaced in 2020. Spacious second storey includes 4 bedrooms. The primary bedroom includes walk-in closet, an extra closet & a spacious ensuite bathroom with double sink vanity, separate shower stall, soaker tub & separate water closet. All new designer light fixtures(2022). Professionally finished basement includes a large recreation area, bar, gym/exercise room, 3 piece bathroom & plenty of storage. Walking distance to lake & close to Bronte Harbour shops and restaurants, Parks, tennis & pickle ball courts, Longos & other shops, QEW & GoTransit (id:27910)
RE/MAX Aboutowne Realty Corp.
1363 Kaniv Street
Oakville, Ontario
Welcome to luxury living in the prestigious Treasury development by Montrachet Homes, known for their quality craftsmanship and attention to detail. This executive townhome is brand new and has never been lived in. It boasts a modern design with thoughtful upgrades, offering a high-end feel with a contemporary aesthetic. Upon entry, you'll notice the 9-foot ceilings on the main living level, creating an airy atmosphere. The property features opulent bathrooms and luxury vinyl flooring throughout, enhancing its upscale appeal. One of the unique highlights of this home is its versatile layout. The main floor includes a bedroom with an exquisite ensuite and a separate entrance through the garage, making it perfect for a home business, rental suite, or multi-generational living. The unfinished basement level is also easily accessible via the entry from the garage and offers even more space and functionality. The unique layout of this home allows for a private feel on the main and lower levels, as they can be accessed without walking through the upper living spaces. The primary bedroom features massive his and hers walk-in closets and a luxurious ensuite with a double sink and impressive glass shower. Outside, you'll find a backyard and an upper deck, providing outdoor relaxation and entertainment options. Ideally situated close to a plethora of amenities, nearby you'll find shopping centers, a variety of restaurants to suit every taste, fitness and sports facilities for active living, and scenic trails that wind alongside Sixteen Mile Creek. In addition, the property is conveniently located close to schools and healthcare services, including the renowned Oakville Trafalgar Memorial Hospital. (id:27910)
RE/MAX Real Estate Centre Inc.
491 River Glen Boulevard
Oakville, Ontario
Nestled in the coveted River Oaks neighborhood of Oakville, this immaculate 4+1 bedroom home is a sunlit haven. With over 2,500 SF of living space (including basement), its inviting open-concept main floor features durable flooring, lofty 9-foot ceilings, and a splendidly spacious kitchen perfect for family gatherings. A discreet pantry elegantly bridges the kitchen and dining area. The family room is ideal for hosting guests, while the updated master ensuite adds a touch of luxury. Recently professionally painted and wallpapered, the home also boasts a finished basement with an in-law suite containing a 3 pc ensuite. Conveniently located near prestigious schools, Neyagawa Park, and an array of shops and restaurants. **** EXTRAS **** Tenant responsible for all utilities + Hot water tank rental, lawn maintenance and snow removal (id:27910)
RE/MAX Hallmark Realty Ltd.
539 Dundas Street E
Oakville, Ontario
Executive large townhome With Tandem Double Garage. This gorgeous home boasts 3 spacious bedrooms plus a large den (can be converted to a 4th bedroom) 3 parking spaces and 4 baths. Modern Great Spacious Layout filled with tons of upgrades and features including not only a kitchen island but also a kitchen servery only seen in larger homes. Multiple balconies, high ceilings, pot lights, quartz, upgraded bathrooms just to name a few . Prestigious location, with Top-rated schools including French Immersion, Hwy 403 and Hwy 407, shopping, top restaurants, literally steps To Parks Oakville Transit At Door Step . Experience ultimate comfort and luxury in this beautiful home. **** EXTRAS **** upgraded Washrms w/Quarts Cntrtop & Large format flr/wall tiles, Smart Switches,Smart Appls, Google Video Door Bells, Smart Lock,Smart Garage Dr opener w/Audio/Video,LED Pot Lights throu-out the house,Oak Stairs w/Iron Spindles,Full Bsmnt. (id:27910)
Real Broker Ontario Ltd.
2171 Fiddlers Way Unit# 31
Oakville, Ontario
Follow Your Dream Home to this beautiful 3 storey townhome backing on to green space in the desirable area of Westmount in Oakville. This Stunning Townhome is situated in a family friendly neighbourhood with a 10 plus walk score to schools, shops, Oakville Hospital and more. Please imagine yourself living in this 3 bedroom/2.5 bathroom home with plenty of upgrades including the 2 hole putting green in the privacy of your own backyard! The freshly enhanced kitchen has a centre island with quartz counters, custom backsplash, SS appliances including a Samsung Chef Collection Range,GE Dishwasher, LG Countertop Microwave along with a state of the art Family Hub refrigerator which allows you to view Inside the fridge from wherever you are using your phone. This feature is perfect for those times when you're out and about, but don't remember if you have everything you need for dinner, How Cool is That! This 1813sq ft townhome has hardwood throughout along with custom silhouette blinds. The lower level room with access to the backyard & deck is simply an entertainers Dream. If you are considering a Lifestyle move at this time you do not want to miss this opportunity, Enjoy your tour! (id:27910)
Engel & Volkers Oakville
2420 Baronwood Drive Drive Unit# 6-04
Oakville, Ontario
Immaculate, Move-In Ready 2-Storey Stacked Townhouse in Westmount community! This pristine residence boasts a contemporary design with a spacious, sun-filled layout. Enjoy the epitome of modern living with new kitchen appliances/2021, quartz countertops, mahogany cupboards, sleek laminate flooring throughout the main and second floors, and a professionally renovated main bathroom featuring a custom shower. Plus, indulge in the luxury of a custom primary closet, meticulously designed to maximize storage and organization. Entertain effortlessly on the expansive rooftop terrace, enhanced by a natural gas hookup for seamless outdoor gatherings. The open-concept floor plan seamlessly integrates the eat-in kitchen with the inviting great room, adorned with abundant windows to bathe the space in natural light. Relish the added security and convenience of a Ring doorbell, an August Smar-lock and Ecobee Smart Thermostat. Don't miss the opportunity to make this meticulously maintained residence your new home! (id:27910)
Keller Williams Experience Realty Brokerage
1340 Bridge Road
Oakville, Ontario
Welcome to this exquisite bungalow nestled in the heart of Oakville. This amazing home has hardwood floors that seamlessly flow throughout the home. The grandeur of the full bay window bathes the living space in natural light, while French doors in the dining room beckon you to indulge in intimate gatherings or lavish feasts. Generously sized kitchen has a built-in microwave over the stove, a fridge, built-in dishwasher, wine fridge, & ample storage. The laundry room is equipped with a washer, dryer, and fridge surrounded by cabinets. Expansive basement, where a large finished rec room awaits, offering endless possibilities for leisure and entertainment & a bonus room above garage. Additionally, the separate in-law suite with its own entrance, spanning approximately 500 square feet, features hardwood floors, fridges, stove, and a luxurious glass shower. Step outside onto the enchanting bridge, leading you to a cedar gazebo adorned with twinkling lights, perfect for dining or tranquil evenings under the stars & a Huge shed to store all your tools. Close to Shopping, Schools & parks. (id:27910)
RE/MAX Aboutowne Realty Corp.
1363 Kaniv Street
Oakville, Ontario
Welcome to luxury living in the prestigious Treasury development by Montrachet Homes, known for their quality craftsmanship and attention to detail. This executive townhome is brand new and has never been lived in. It boasts a modern design with thoughtful upgrades, offering a high-end feel with a contemporary aesthetic. Upon entry, you'll notice the 9-foot ceilings on the main living level, creating an airy atmosphere. The property features opulent bathrooms and luxury vinyl flooring throughout, enhancing its upscale appeal. One of the unique highlights of this home is its versatile layout. The main floor includes a bedroom with an exquisite ensuite and a separate entrance through the garage, making it perfect for a home business, rental suite, or multi-generational living. The unfinished basement level is also easily accessible via the entry from the garage and offers even more space and functionality. The unique layout of this home allows for a private feel on the main and lower levels, as they can be accessed without walking through the upper living spaces. The primary bedroom features massive his and hers walk-in closets and a luxurious ensuite with a double sink and impressive glass shower. Outside, you'll find a backyard and an upper deck, providing outdoor relaxation and entertainment options. Ideally situated close to a plethora of amenities, nearby you'll find shopping centers, a variety of restaurants to suit every taste, fitness and sports facilities for active living, and scenic trails that wind alongside Sixteen Mile Creek. In addition, the property is conveniently located close to schools and healthcare services, including the renowned Oakville Trafalgar Memorial Hospital. (id:27910)
RE/MAX Real Estate Centre Inc
80 Sarah Lane Unit# 5
Oakville, Ontario
A magical lifestyle!!! Solace & serenity, lakeside in vibrant Bronte, steps to Lake Ontario, Bronte Harbour & eclectic shops & restaurants Bronte Village. Irresistibly renovated 3-bedroom townhome in the exclusive Harbour Estates Complex with nothing to do but treasure every day of your wonderful life. Meticulously transformed between 2022 & 2023, this home leaves nothing to be desired, boasting new flooring, bathrooms, kitchen, lighting, blinds, plus the windows & roof shingles have been replaced. Formal entertaining is a breeze in the spacious living & dining room with large windows & wide-plank vinyl flooring. Prepare to be enamored by the spectacular kitchen boasting custom floor-to-ceiling cabinetry with valance lighting, quartz counters, stainless steel appliances, island with a breakfast bar & a walkout to the balcony amid tall trees. Family privacy is offered upstairs with 3 generous bright bedrooms with ample closets, wide-plank vinyl flooring & an outstanding 6-piece bathroom. The primary bedroom has ensuite privileges to the lavish bathroom with sleek cabinetry, quartz counters, soaker tub/shower combination with frameless glass & a separate oversized frameless glass shower. Unwind in the ground-level family room with an inviting corner gas fireplace, space for a games area & a walkout to the private partially covered terrace & treed green space. The QEW & Bronte GO Train Station is within a 7-minute drive if you must leave this utopia. (id:27910)
Royal LePage Real Estate Services Ltd.
348 Wheat Boom Drive Unit# 8
Oakville, Ontario
3 BEDROOM, 2.5 BATH, SEPRATE DEN, END UNIT TOWNHOME W/2 TERRACES ONE BEING A MASSIVE ROOF-TOP TERRACE. LUXURY KITCHEN W/GAS STOVE. GRANITE AND QUARTZ COUNTER TOPS,HARDWOODFLOORS,LUX WINDOW COVERINGS, 2 CAR GARAGE. STEPS FROM DINING, GROCERY, SHOPPING&TRANSITTRANSFER. EASY ACCESS FOR FAST COMMUTES MINUTES FROM 407, 403 ,QEW, LAKESHORE GOLINEANDONLY 20 MINS FROM YYZ. THE COMMUNITY (id:27910)
RE/MAX Aboutowne Realty Corp.
345 Wheat Boom Drive, Unit #813
Oakville, Ontario
Brand new upscale condominium built by Minto. One Bedroom and large den for use as 2nd bedroom. 9-foot ceilings and premium finishes including granite counters, stainless steel appliances, a tasteful ceramic backsplash, undermount sink, built-in microwave, centre island, and full-height kitchen cabinets. Double pass-through bathroom, floor-to-ceiling windows, private balcony with sunrise views, master bedroom with walk-in closet. One underground parking spot and lots of visitors parking. Sleek and modern building with amenities in a great location close to shopping, restaurants, transit 403/407 and only steps away from great hiking and nature including the trails of Sixteen Mile Creek. (id:27910)
RE/MAX Escarpment Realty Inc.
1557 Princeton Crescent
Oakville, Ontario
DESIRABLE COLLEGE PARK COMMUNITY – This beautiful, detached home in the highly sought after neighbourhood of College Park, features 4-bedrooms, 2.5 bathrooms, formal living room and separate dining room with bay windows overlooking the back gardens. Large eat-in kitchen with stainless steel appliances, gas range, granite counters and patio doors leading to a spacious deck overlooking the private, fully fenced and beautifully landscaped yard with mature trees. Family room features a gas fireplace with brick surround and sliding glass doors leading to the lower patio, perfect for entertaining or relaxing under the Gazebo. A 2pc bathroom and laundry room with side door complete the main level. The upper level features a large primary bedroom with walk-in closet and 3pc ensuite, 3 additional generously sized bedrooms and 4pc bathroom. The finished lower level offers a large recreation room perfect for family and friends to gather, office/bedroom and huge storage area. California shutters and water softener system throughout. Double car garage and large double wide driveway. Conveniently located near top rated schools, Sheridan College, parks, trails, restaurants, shopping, QEW, 403, 407 and GO Transit. (id:27910)
Keller Williams Edge Realty
95 Dundas Street W Unit# 513
Oakville, Ontario
5 NORTH - THE PRESERVE, by Mattamy Homes, this is the Clearview model with the Soho Luxury Package of upgrades approx. $30000 in value. Ultra modern finishings, 1 bedroom plus a den,9 FT CEILINGS, Light, Bright with Upgraded Finishings & Balcony with NE views! Upgraded gourmet kitchen with prep Island, Upgraded kitchen appliance incl. French door bottom mount fridge with Icemaker, stainless steel tall tub dishwasher, microwave/hood combo, slide-in self cleaning range. Upgraded cabinetry with stacked upper cabinets, two tone color as well as glossy finish doors. Lower unit have pot drawers in kitchen Island as well as quartz waterfall countertops. Flooring has been upgraded with high end porcelain in bathroom and hardwood throughout the rest of the suite. Open Concept Floor Plan. Primary Bed has double closets. Windows throughout are large, allowing for loads of natural light, a bright and inviting space. 1 Parking (#20 in good location), 1 Locker #413. Convenient In-Suite Laundry. Keyless Programmable Lock, Wall PAD, smart home feature. Great views from 5th Floor balcony and located same level as the roof top terrace with BBQ facilities. Location in heart of The Preserve offering high walk-score, conveniently close to all amenities - shopping, restaurants, medical, transit, highways, walking trails, New Oakville Hospital, Sixteen Mile Sports Complex (ice rinks), with urban village natural features of lush walking trails, ponds and parks as well a Library. Easy access to GO train and 407/QEW. Located close to all Big box stores. Tenant to pay all utilities, Triple AAA tenant only. Min 1 year prefer long term lease.NON smoker.NO pets.Provide Credit check with OREA rental appl. Tenant Pays utilities incl water, hydro & provide tenants insurance. (id:27910)
RE/MAX Aboutowne Realty Corp.
2322 Hyacinth Crescent
Oakville, Ontario
Additional 250k IN SAVINGS 1.89% fixed rate Transferable Mortgage over 3 years. This extraordinary home offers over 5300 sqft.above grade of top-tier upgrades & modern design. With 10-ft ceiling on the main flr, 9ft on the 2nd flr & bsmt, a 3car tandem grg, 5 bdrms, each with sep ensuite and walk-in closet, it's a haven of comfort. open concept living area is designed for entertainment, features a stunning wet bar that seamlessly connects to the 2nd flr above. chef's kitchen with a spacious 10x5-ft island, extended cabinetry, and high-end built-in appliances. A main-flr office/den adds practicality. The family room is inviting with gas fireplace and French drs opening onto a generous deck and yard. Throughout the hme, oversized 8-foot drs make a stylish statement. tray ceilings exude opulence.The primary room is impeccably designed with a morning bar,spa-like ensuite, heavenly dressing room, and shoe closet 2nd-floor laundry enhances daily convenience. One of a kind luxury home in Prestigious New Development, Built By Hallett Homes, min to Hwy and shopping ,,,Check out Vtour for more Info. (id:27910)
Right At Home Realty
2255 High Wood Court
Oakville, Ontario
Don't Wait - Ideal location on a small, quiet court, surrounded by walking trails, parks and schools in Westmount. Extra deep lot with in-ground salt water pool provides an ideal space for family fun and entertaining. Inside features an outstanding layout with 4 bedrooms, 4.5 baths and a fully finished basement. Every bedroom has its own ensuite + 2nd floor office could be easily made into a 5th bedroom if needed. Main floor and 2 level feature 9' ceilings & california shutters. Main floor with hardwood & ceramic, open concept kitchen/family room with gas fireplace. Convenient kitchen pantry & main floor laundry/mud room with garage & rear yard access. Professionally finished lower level with 3-pc bath, exercise room. wet bar, recreation room, games area and tons of storage. Close to highly ranked schools with easy access to the QEW & Bronte Go. (id:27910)
RE/MAX Aboutowne Realty Corp.

