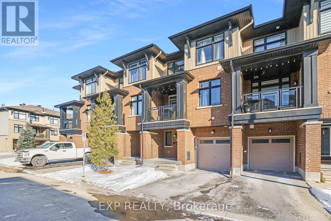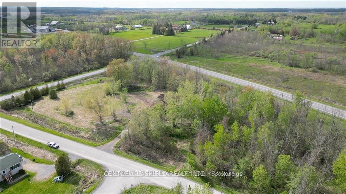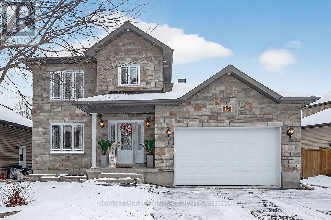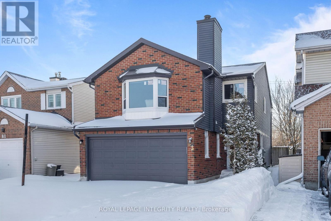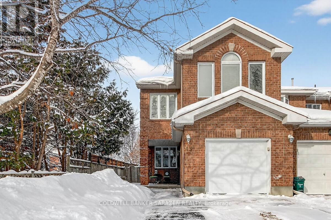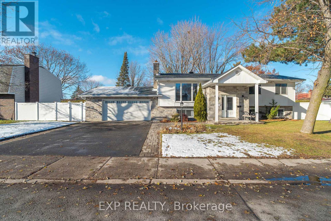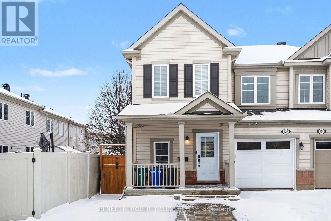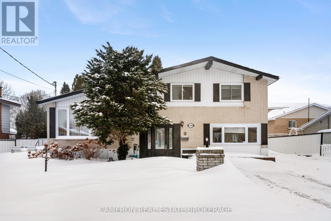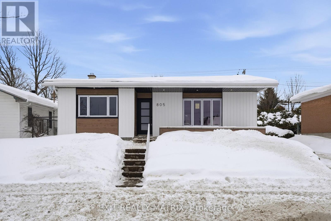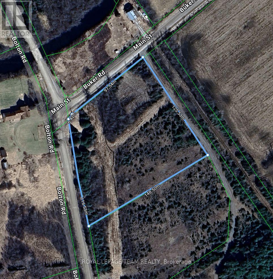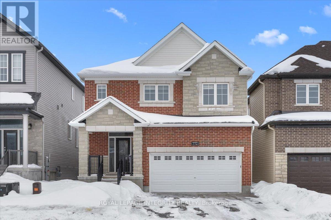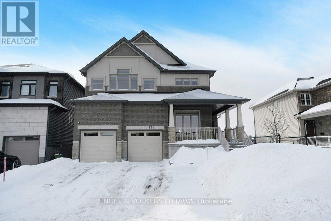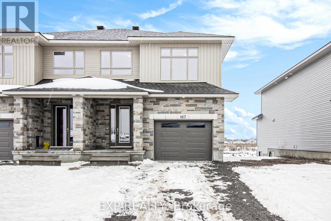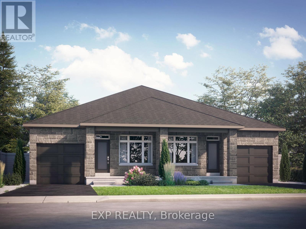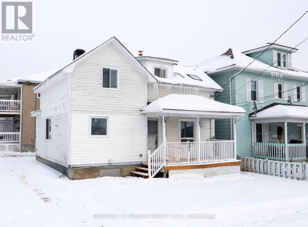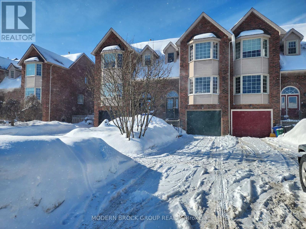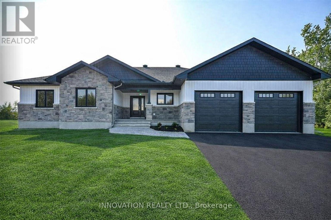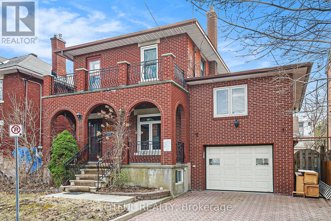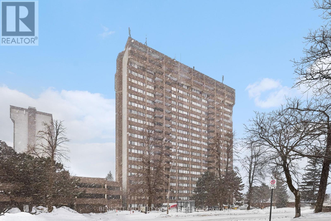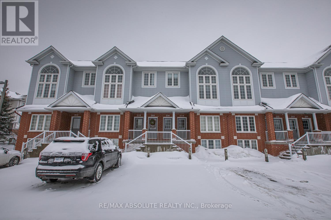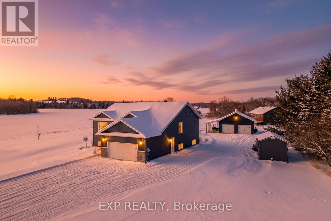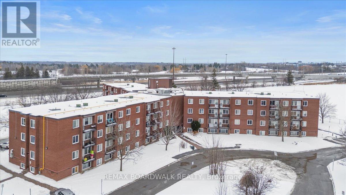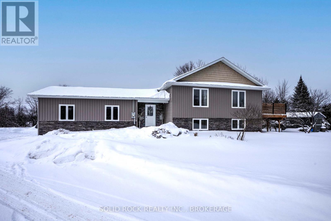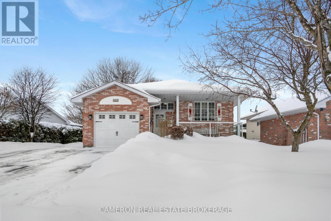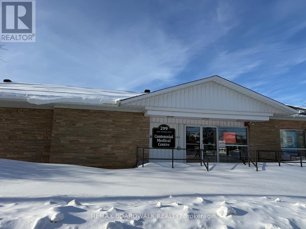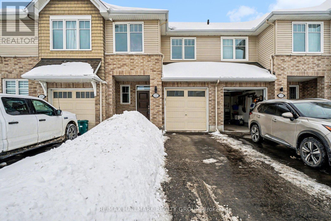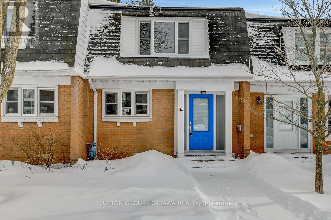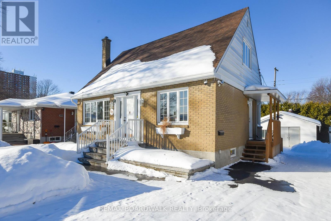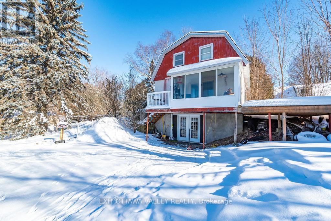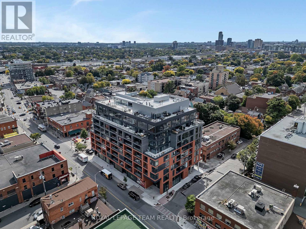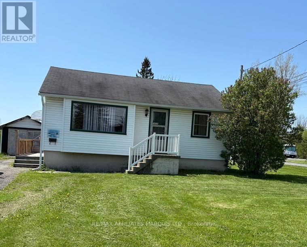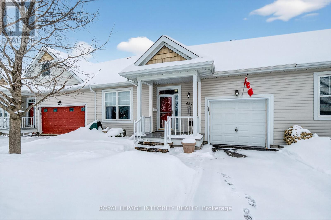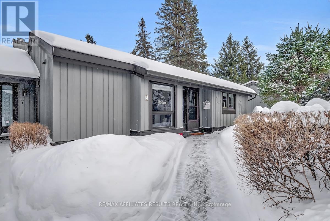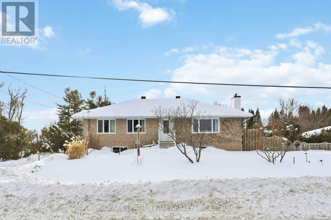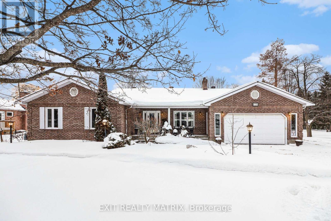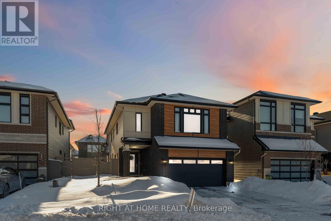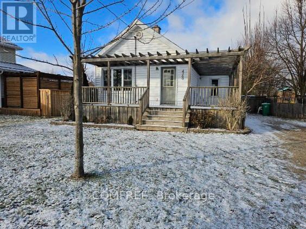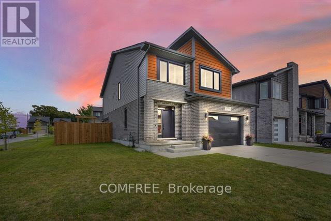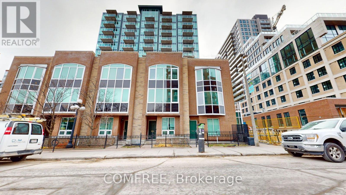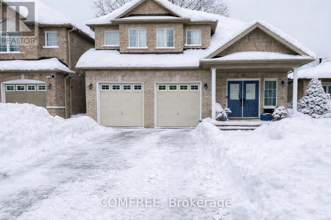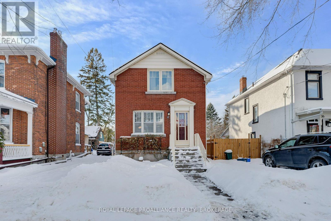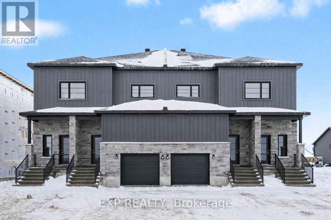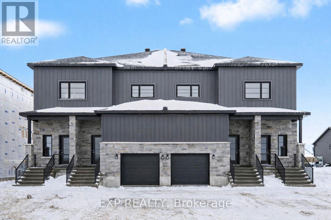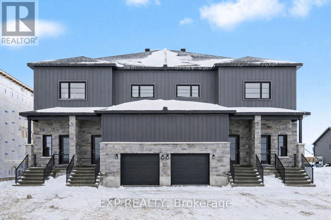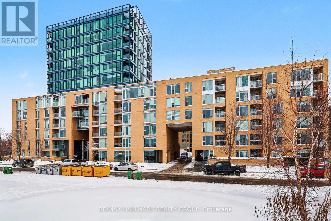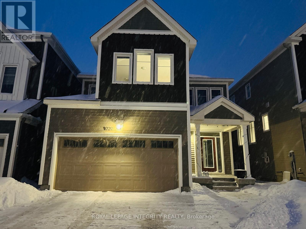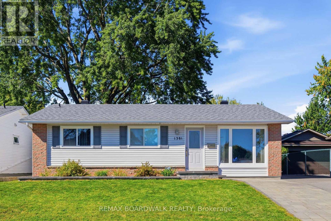83 Stockholm Private
Ottawa, Ontario
Stunning Freehold Townhome in Riverside South!Welcome to this fabulous private street enclave. The Granville Urban Town by Richcraft Homes offers a well-designed layout for luxury living, complete with a balcony, garage, and basement storage. Featuring 2 bedrooms, 2 full bathrooms, and 2 half baths, this well-maintained home is move-in ready. Close to shopping, restaurants, schools, parks, transitway, and bike paths. Immediate occupancy available. (id:28469)
Exp Realty
0 Chevrier Street
North Stormont, Ontario
Exceptional 3.75-acre LOT zoned General Commercial, permitting a wide range of uses including Residential, hotel, shopping centre, vehicle dealership, long-term care facility, restaurant, car wash, and more (see attached zoning list for full details). Ideally located at a high-exposure, high-traffic intersection of Highway 43, Tolmies Corners Road, and Chevrier Street, offering outstanding visibility and access. The property backs onto a growing residential subdivision of approximately 100 lots, with over half already built and occupied, providing strong built-in demand. Prime regional access just minutes to Highway 138, 15 minutes to Highway 417, and 15 minutes to Cornwall. A rare and versatile site in a rapidly developing area. (id:28469)
Coldwell Banker Sarazen Realty
13 Bellefeuille Street
The Nation, Ontario
Beautiful Home on a Quiet Cul-de-Sac. Experience the beauty of nature without compromising on comfort in this charming home located in a peaceful, family-friendly neighborhood. The main level features hardwood floors, a bright open-concept layout, a cozy living room with a gas fireplace, a dining room, and a functional kitchen with a sit-at island and plenty of cabinetry. Upstairs offers 3 spacious bedrooms and 2 bathrooms, including a primary suite with a walk-in closet and private ensuite. The fully finished lower level provides additional living space and a partial bath. Step outside to enjoy the backyard with a large deck and storage shed - perfect for summer barbecues, family gatherings, gardening, or simply relaxing in your own private outdoor space.A wonderful place to call home. (id:28469)
Royal LePage Performance Realty
83 Saddle Crescent
Ottawa, Ontario
Welcome to 83 Saddle Cres. a FULLY RENOVATED 3-bedroom, 3.5-bath detached home in the highly desirable Hunt Club Park neighborhood! This beautiful property combines modern finishes with functional design, offering a perfect blend of comfort and style. Step inside to discover an open-concept living and dining area, ideal for entertaining and everyday living. The brand-new kitchen features quartz countertops, stainless steel appliances, sleek cabinetry, and ample prep space truly the heart of the home. The second level showcases a sunken family room with a wood fireplace, perfect for relaxing or movie nights. The spacious primary bedroom boasts a walk-in closet and an ensuite bath with glass shower. Two additional bright bedrooms and a modern full bathroom complete the upper level. The fully finished basement offers even more living space, including a full bathroom and a versatile bonus room ideal for a home office, gym, or guest room. Enjoy the outdoors in the fully fenced, deep backyard perfect for children, pets, and summer gatherings. Carpet-free throughout, this home is move-in ready. Located in a family-friendly community, close to parks, schools, shopping, and transit, this is a home you wont want to miss! (id:28469)
Royal LePage Integrity Realty
43 Daventry Crescent
Ottawa, Ontario
GORGEOUS END UNIT in a Fantastic Location!Welcome to 43 Daventry - a beautifully updated 3+ bedroom, 3.5 bathroom home offering space, style, and a private rear yard.The exterior is just as impressive as the interior, featuring a 4-car driveway, interlock in the backyard, river rock landscaping in the front, a metal-roof gazebo, and a fully fenced private yard-ideal for relaxing or entertaining.Inside, the completely renovated kitchen is absolutely stunning, showcasing an extra-large quartz island with cabinetry on all sides, an incredible amount of cupboards, pull-outs, and smart storage. This kitchen is both beautiful and highly functional.The main floor offers all new wood flooring and tile, along with a bright living room enhanced by a cozy fireplace. A mid-level family room with a second fireplace provides additional flexible living space-perfect for families or entertaining.Upstairs, you'll find a very large primary bedroom plus two other generous-sized bedrooms. The finished basement adds even more living space, complete with newer Berber carpet and a bathroom featuring heated flooring for extra comfort.Extensive renovations and inclusions are listed in the attachments.All of this-and so much more-makes this home a must-see.Have a look. You'll be glad you did!-- (id:28469)
Coldwell Banker Sarazen Realty
49 Larkin Drive
Ottawa, Ontario
Beautifully Updated Hi-Ranch with Income Potential: Bright and spacious open-concept 2+2 bedroom, 3 full bath hi-ranch with an updated layout and plenty of natural light. The main level features parquet flooring, an L-shaped living/dining room, and direct access to the fully fenced PVC yard. The oak kitchen offers ample storage, a large pantry, pots-and-pans drawers, double stainless-steel sinks, and generous counter space. The primary bedroom includes a 4-piece ensuite , a large glass shower, and a walk-in closet, plus a bonus nursery/office. A second bedroom with a double closet completes the main level. The fully finished lower level provides excellent multi-generational or investor potential, with a large family room with gas fireplace, two additional bedrooms with double closets, and a full bath. Easily convertible to a legal secondary dwelling unit, this lower level with large windows, high ceiling height and tons of square footage would make a perfect apartment. A spacious utility room leads to the oversized 23' x 22' double garage with ramp access to the backyard. Move-in ready and ideal for families, investors, or those seeking flexible living space within walking distance to schools, shopping (Food Basics, Rexall, etc.), Walter Baker Sports Centre, multiple parks and restaurants. Roof (2020), windows (half 2008/half 1997), updated ABS plumbing, New (200 Amp) panel, Furnace (2014). (id:28469)
Exp Realty
427 Montserrat Street
Ottawa, Ontario
Renovated from top to bottom, this stunning open-concept end-unit townhome is located in the highly desirable Fairwinds community, close to shopping, recreation, parks, and schools. Thoughtfully updated throughout, this home offers modern finishes, excellent functionality, and turnkey living. The main level features a spacious foyer and beautiful hardwood flooring that flows through the open living and dining areas. The inviting living room is anchored by a cozy gas fireplace, creating a warm and comfortable space for everyday living and entertaining. The upgraded eat-in kitchen offers stainless steel appliances, quartz countertops, ample cabinetry, and patio doors leading to the backyard. The second level includes a generous primary bedroom with walk-in closet and a private ensuite featuring a stand-up shower. Two additional well-sized bedrooms, a full main bathroom, and the convenience of second-floor laundry complete this level. The fully finished basement provides a spacious family room ideal for movie nights, a home gym, play area, or home office. Outside, enjoy a large deck and fully fenced backyard, perfect for relaxing or entertaining. The hot tub is included. Sellers may also be open to leaving select items including fitness equipment, outdoor smart TV with protective case, lawnmower, and bedroom furniture. Extensive updates include kitchen renovation, hardwood flooring on main and second levels, basement flooring, heat pump, furnace, hot water tank, kick-sweep vacuum, roof, garage door, and main entrance door. A beautifully maintained home offering exceptional value in a fantastic location. Some photos are digitally enhanced. (id:28469)
Bennett Property Shop Realty
1540 Gage Avenue
Cornwall, Ontario
Welcoming 3-bedroom, 2-storey family home offering approximately 1600 sq.ft. of living space on a generous 70' x 127' lot in a quiet north-end location. The bright main-floor family room is warmed by a cozy gas stove and opens directly to a ground-level sun room, perfectly positioned beside the inground pool for easy summer entertaining and family fun. A spacious country-style kitchen with abundant cabinetry flows into a large dining room highlighted by a gas fireplace, creating an inviting space for everyday meals and special occasions.The second level features three roomy bedrooms plus a renovated bathroom complete with a soaker tub and separate shower. A standout bonus is the detached double garage/workshop in the rear yard, ideal for hobbyists, storage, or extra parking, along with the inground pool for those warm-weather days. Seller requires a completed and signed SPIS submitted with all offers, and a full 2 business days irrevocable for review of any and all offers. (id:28469)
Cameron Real Estate Brokerage
805 Cartier Boulevard
Hawkesbury, Ontario
Welcome to this extensively renovated bungalow located in the heart of the desirable Mont-Roc neighborhood-just steps away from groceries, the hospital, pharmacy, sports complex, and elementary school. This stunning home perfectly combines modern design, comfort, and convenience. Step inside to discover a bright open-concept main floor highlighted by a gorgeous glass railing staircase that serves as a striking focal point. The spacious living room invites relaxation and entertaining, while the modern farmhouse kitchen is sure to impress with its large center island, walk-in pantry, and stylish finishes throughout. The main floor also features two generous bedrooms and a beautifully updated full bathroom complete with convenient laundry facilities. Downstairs, the fully finished basement provides even more living space with a large family/rec room, two additional bedrooms, a second full bathroom, and a mechanical room ideal for storage or a workshop. Outside, the home's modern façade offers fantastic curb appeal, perfectly reflecting the quality of the renovations inside. Heated by a high-efficiency hot water system and complemented by a wall-mounted heat pump, this home ensures year-round comfort and energy savings. Whether you're starting a family, downsizing, or simply looking for move-in-ready elegance close to all amenities, this beautiful bungalow is sure to impress. (id:28469)
Exit Realty Matrix
Con7lt2 Buker Road
Merrickville-Wolford, Ontario
This beautiful, 3.65 acre building lot is situated on the corner of Buker and Bolton Road. This property offers an ideal backdrop to build the home of your dreams with ample space to design what you want in the peaceful town of Bishop Mills. Surrounded by trees, gives you ample privacy for a more, serene and peaceful life. (id:28469)
Royal LePage Team Realty
772 Cappamore Drive
Ottawa, Ontario
Built in 2022 and thoughtfully designed with over $80,000 in premium upgrades, this exceptional 4-bedroom residence blends timeless design with modern luxury. The open-concept main floor features 9' smooth ceilings, extensive pot lights, maple hardwood flooring, and an elegant hardwood staircase. The gourmet kitchen showcases upgraded cabinetry, quartz countertops, designer hexagon backsplash, upgraded hardware, stainless steel appliances, and a sleek black faucet. A chic accent fireplace with Euro Tile, customized lighting, and premium wallpaper by Colefax & Fowler elevate the space.Upstairs offers four generously sized bedrooms, including a luxurious primary suite with a spa-inspired 5-piece ensuite featuring double sinks, a standalone tub, and a newly upgraded walk-in shower with large-format ceramic tile. The main bathroom also includes double sinks and quartz countertops. The basement is professionally framed with excellent layout potential. The fully PVC-fenced backyard provides added privacy. Ideally located near schools, parks, transit, shopping, Minto Recreation Complex, and the future 416/Barnsdale interchange, this home offers quality craftsmanship and thoughtful design throughout. (id:28469)
Royal LePage Integrity Realty
134 Winterhaven Drive
Ottawa, Ontario
This beautifully appointed family home is sited on a prime lot and is designed with tall walls of glass, featuring additional clear-story windows that open onto an almost "cinematic view" of the ponds and the Mer Bleue conservation landscape beyond. The relaxing sensation created by the views can be enjoyed whether from the kitchen with a walkout to the upper deck with glass railings, the main seating area, or the primary bedroom suite. The generous open floor plan on the first level creates a grand space for entertaining large groups. The open foyer with 9 ft ceilings is flooded with light from glass on two sides and integrated with an open dining space anchored with a handsome gas fireplace and stone demising wall. A separate office on this level is away from the hub of the household, creating an ideal home office space and overlooks the covered verandah and street beyond. The second level is the "family space" with a bonus family room or a 5th bedroom if desired. The primary is generously appointed and offers exceptional views of the green space and a well-appointed ensuite boasting elegant light fixtures, a floating soaking tub, a glass shower enclosure and a double vanity, as well as a separate commode. 3 other bedrooms on this level are generously scaled. The finished lower-level walkout offers a private and covered outdoor space that is handsomely landscaped and finished. The outdoor cabana is "high level," and you may consider converting it into an outdoor bar area/kitchen, as the rear garden is polished and nicely landscaped with no side or rear neighbours. Plumbing is available on this level for an additional bath. This home is beautifully finished, meticulously maintained and is for the most discerning of buyers. (id:28469)
Engel & Volkers Ottawa
167 O'donovan Drive
Carleton Place, Ontario
Discover Patten Homes' Braeside model, a brand new semi-detached home in one of Carleton Place's most desirable new communities - move-in ready now! Be the first to live in this thoughtfully designed 3-bedroom, 2.5-bathroom home featuring 9-foot ceilings, a gas fireplace, central air, central vac - rough in, and the convenience of second-floor laundry. Built with Patten Homes' signature quality and attention to detail, the Braeside model combines comfort, style, and modern efficiency. Located in Mississippi Shores, you'll enjoy the perfect balance of small-town charm and modern convenience-just minutes from shops, restaurants, schools, and major highway access. Everything you need is right at your doorstep! (id:28469)
Exp Realty
120 O'donovan Drive
Carleton Place, Ontario
Welcome to Mississippi Shores! A thoughtfully designed community of single-family and semi-detached homes, Mississippi Shores offers the perfect balance of nature, comfort, and convenience. Nestled just steps from the Mississippi River and nearby parks, residents enjoy tranquil views, walking trails, and easy access to the charm of Carleton Place.This brand new, move-in-ready 2-storey semi-detached home - the Rideau model by Patten Homes - features 4 bedrooms, 2.5 bathrooms, and an oversized single-car garage. Designed with quality finishes and a smart, efficient layout, the home boasts 9-foot ceilings, a gas fireplace, central air, and central vac rough-in. Perfectly situated in a quiet, well-connected neighbourhood, you'll enjoy the peaceful surroundings while being minutes from shops, restaurants, schools, healthcare, and major highway access. Combining small-town charm with modern comfort, Mississippi Shores is an ideal place to call home. (id:28469)
Exp Realty
182 O'donovan Drive
Carleton Place, Ontario
Discover this brand new semi-detached bungalow in one of Carleton Place's most desirable new communities - ready Spring 2026. Be the first to live in this thoughtfully designed 2-bedroom, 2-bathroom home, ideally situated on a premium lot just steps from the scenic Mississippi River and nearby parks. Featuring 9-foot ceilings, an electric fireplace, central air, and central vac rough-in, this home combines comfort, style, and modern efficiency. Enjoy a smart, open-concept layout with quality finishes throughout - perfect for those seeking low-maintenance living in a peaceful, well-connected neighbourhood. Mississippi Shores offers the best of both worlds: small-town charm with modern conveniences. Close to shops, restaurants, schools, and major highway access, everything you need is within easy reach. (id:28469)
Exp Realty
143 Carleton Street
Cornwall, Ontario
Welcome to 141 Carlton Street, Cornwall - a fully renovated and exceptionally well-located home offering outstanding value and flexibility. This property features three spacious bedrooms and two full bathrooms, with the entire house recently updated from top to bottom, including new plumbing, new electrical, new flooring, and completely renovated bathrooms - essentially new everything.Located close to St. Lawrence College, shopping, parks, and major bus routes, this home is ideal for convenience and accessibility. The functional layout also allows for up to two additional rooms to be used as bedrooms, creating excellent potential for a student rental or multi-tenant setup.Whether you're searching for a move-in-ready primary residence or a turnkey investment opportunity, this property delivers flexibility, modern upgrades, and a prime central location in one of Cornwall's most in-demand areas. (id:28469)
Century 21 Shield Realty Ltd.
1140 Millwood Avenue
Brockville, Ontario
**Newly updated. Spacious executive style townhome with over 2200 SF of finished living space over 3 levels. A beautiful custom ceramic tile foyer greets your guests along with a hardwood staircase with attractive iron railings lead you to the main floor which boasts a double closet and area open to a spacious living room with large bow window providing morning sun. The Oak kitchen has plenty of storage, tile backsplash, a wine rack, pullout drawers, custom pullout pantry, under cabinet lighting, gas stove and new microwave range hood. The kitchen peninsula keeps you connected with family/guests enjoying the dining or the family room which features a natural gas fireplace & mantel. Triple patio doors open to a balcony that over looks a beautifully landscaped backyard. With many large vinyl windows (2 walk-in bow picture windows) there is plenty of natural light throughout. The front yard has been developed with attractive gardens edged with beautiful stone edging. The main floor large 2pce bathroom is so convenient. Upstairs boasts a massive primary bedroom with walk-in closet and 4pce ensuite, two more spacious bedrooms with double closets and another 4pce bath and hallway linen closet. Updated quality flooring throughout the main and second floors. The lower level provides access from your single car garage into a generous mudroom with 2 closets, a large L-shaped recreation room with cozy natural gas fireplace and custom made built-ins/wainscoting/ceiling pot lights and generous sized laundry/utility room. Enjoy nature in your backyard with carefully designed perennial gardens/small trees - a calm peaceful surrounding - with mature trees in neighbouring yards that provide perfect privacy. Recently repainted so you can move right in. Carpet free. All appliances included. Economical nat. gas heating costs (approx. $90/month avg). Great north-end location walking distance to schools (including St. Lawrence College) and amenities. Fantastic neighbours too. Come see! (id:28469)
Modern Brock Group Realty
Homecomfort Realty Inc.
3249 Elizabeth Street
Ottawa, Ontario
Welcome to your future home in the heart of the charming village of Osgoode. This to-be-built 3 bedroom, 2 bath bungalow offers the rare opportunity to truly make a home your own. From cabinetry to flooring to fixtures, you'll have the chance to choose your finishes and create a space that reflects your personal style.Designed with modern living in mind, the open concept layout flows effortlessly from room to room. The spacious, chef-inspired kitchen is the heart of the home, featuring quartz countertops, generous prep space, corner pantry, and room to gather with family and friends. The living room is bright and inviting with a vaulted ceiling and cozy gas fireplace, creating a warm focal point for everyday living and special occasions alike.Luxury vinyl flooring runs throughout the home for a seamless, durable finish, while quartz counters continue in both bathrooms for a polished and cohesive feel. The primary bedroom offers a peaceful retreat with a walk-in closet and a private 3 piece ensuite complete with a walk-in shower. Two additional bedrooms provide flexibility for family, guests, or a home office.Step outside and enjoy the privacy of no rear neighbours. Located within walking distance to schools, parks, and everyday amenities, this home offers small-town charm with everything you need close by.If you've been dreaming of a fresh start in a welcoming community, this is your opportunity to build it your way. Pictures of a similar model, finishes will vary. Other models to choose from. HST included in purchase price with rebate to builder. Tarion registered. 48hr irrevocable on all offers as per form 244. Model home available to view at 1694 Sharon St, Hallville. (id:28469)
Innovation Realty Ltd.
30 Foster Street
Ottawa, Ontario
Indulge in the epitome of urban living with this classic gem nestled in the vibrant heart of Hintonburg! Featuring a spacious layout ideal for modern lifestyles, this distinctive split-level home offers an impressive 5 bedrooms and 2 bathrooms. Sun-filled and welcoming, the charming sunroom provides a peaceful retreat, adding warmth and character to the home. Perfectly located just steps from the lively Parkdale Market, transit, scenic bike paths, and the eclectic shops and restaurants of Wellington Village, this residence truly embodies convenience and connectivity. Seize the opportunity to experience the urban oasis you've been dreaming of-welcome home to Hintonburg! The basement is a separate self-contained apartment with its own private entrance and is not included in the rental, ensuring privacy for both units (id:28469)
Lotful Realty
2003 - 1285 Cahill Drive
Ottawa, Ontario
Expansive 1376 Sq Ft. Penthouse Unit in Strathmore Towers with sunny south-facing panoramic views from 3 covered Balconies! Welcome to all-inclusive resort living at Strathmore Towers - a wonderful condo community offering convenience, comfort and an unbeatable location. Live Large in this 2-bed, plus Den/office (which could easily be converted to a 3rd bedroom) 2 Full bath unit with 2 Parking Spaces. The Large welcoming tiled foyer invites you in and draws your eye to a spacious living - dining area with built-in wall cabinetry, and wall-to-wall windows leading to 1 of 3 unparalled outdoor covered balcony spaces. Sip a morning coffee or enjoy a cocktail to end the day. The generously sized kitchen boasts pantry, endless storage and features a separate insuite Laundry room with a generous storage area. The oversized primary bedroom offers a private balcony and an ensuite with generous closet space. Two parkade-covered parking spaces with inside entry and a storage locker are included. This is an unbeatable location. Walk to South Keys amenities (South Keys LRT Station, groceries, banking, cinemas, shopping, restaurants). Just a short drive or LRT Ride directly to the airportand a Quick LRT ride downtown or to Carleton University and Ottawa U. Superb amenities include an outdoor heated Pool, Sauna, Party Room, workshop, guest suites and Billiards Games room. Condo Fee includes: Amenities, Building Insurance, HEAT, HYDRO, WATER. There is no need to compromise on space. Come view this home and truly appreciate bright, spacious living. Main area freshly painted and New Luxury vinly flooring in the kitchen 2025. Parkay flooring under carpeted areas. Some photos are digitally enhanced. 24 hours irrevocable on all offers. (id:28469)
Bennett Property Shop Realty
242 Gershwin Private
Ottawa, Ontario
Welcome to this charming terrace home in the sought-after Westcliffe Estates, where modern comfort meets timeless style. The bright eat-in kitchen offers ample counter space and a convenient breakfast bar, perfect for casual meals or morning coffee. The open-concept living and dining area provides an inviting setting for entertaining or relaxing at home. The main floor also features a powder room and in-unit laundry for added convenience.The lower level boasts two generously sized bedrooms, a versatile den ideal for a home office, family room or guest space, and a full bathroom. Complete with a dedicated parking space for secure and easy access, this beautiful terrace home is one you won't want to miss. (id:28469)
RE/MAX Absolute Realty Inc.
24 Humphries Road
Horton, Ontario
Just minutes to Arnprior, located in Ferguson Beach on the Ottawa River, this exceptionally crafted high bungalow comes with a large workshop only seen in your dreams! It sits on a private, spacious 1.25 acre lot. The home offers approximately 1450 sqft above grade plus a finished basement adding another 1,000+, showcases outstanding attention to detail throughout. The main level features 9 foot ceilings, wide plank luxury vinyl flooring, quartz countertops across the entire level, pot lights, and custom lighting, creating a polished and modern feel. The layout includes four bedrooms and three bathrooms, with one bedroom currently used as a home office or workspace. Both upstairs bathrooms feature his and hers sinks, beautiful vanities and immaculate tile work. Two upstairs back-to-back electric fireplaces add warm and cozy vibes, while the propane fireplace and bar downstairs gives an additional entertainment lounge for the kids and family events. Due to the raised structural approach, the basement is bright with plenty of natural light and offers excellent additional living space for family to spread out in absolute comfort. Outside, enjoy a new deck with a custom pergola, perfect for relaxing or entertaining in the warmer months. The home is equipped with all the bell and whistle systems: water softener and filtration system, new washer and dryer, modern appliances, HRV and GenerLink. What makes this property extra special is the attached heated double garage which is spray foamed and finished with steel cladding. And here's the best for last: The $150,000 detached heated shop which offers 780 sqft of workspace plus a 300 sqft lean to for summer parties and relaxing, complete with running water, floor drains, wiring for welding, massive tube heater and 3 insulated bay doors! A 12 x 16 hickory shed with electricity provides even more storage, making this property ideal for those seeking space, functionality, and quality craftsmanship in a peaceful rural setting. (id:28469)
Exp Realty
108a - 2044 Arrowsmith Drive
Ottawa, Ontario
BRIGHT, move in ready, affordable living awaits! You'll love this updated 2-bed, 1-bath END UNIT close to EVERYTHING! NO NEED FOR A CAR at 2044 Arrowsmith! Although a parking spot is included... The KITCHEN, FLOORING and BATHROOM were updated in 2020! New BASEBOARD HEATERS and HYDRO PANEL were added that year as well - great for savings and efficiency! Plus a new toilet was installed in 2023. The spacious living and dining areas feature SO MUCH NATURAL LIGHT and flow seamlessly from the kitchen. The separate foyer allows for privacy when guests arrive... Both bedrooms are a great size and offer flexibility in terms of living arrangements. You'll love living in Beacon Hill with quick access to the Blair LRT, GREAT schools, local PARKS, and lots of SHOPPING! Convenient amenities very close by include Costco, Walmart, Canadian Tire, Pharmacies, Movie Theatre, Arena, Wave Pool and so much more! Don't forget the OUTDOOR POOL and sauna situated right at the condo! With a private parking spot and storage locker this unit offers a rare opportunity for first-time buyers looking to quit paying rent and start saving or investors looking for a cash flow positive opportunity. What a great way to get into the Ottawa real estate market! (id:28469)
RE/MAX Boardwalk Realty
3645 Murvale Road
Frontenac, Ontario
Peaceful country living just 15 minutes north of Kingston! This meticulously maintained, 4-bedroom, 3-bath elevated bungalow offers space, privacy, and modern comfort. Bright open-concept main level with large windows, quartz kitchen countertops and backsplash, and brand-new hardwood floors throughout. French doors off the dining area lead to a spacious deck for easy indoor-outdoor living, while a custom fireplace adds warmth to the living room. The main floor includes 3 bedrooms, including a primary with ensuite and an additional stylish full bathroom. The fully finished lower level features a large rec room with fireplace, 4th bedroom, and a full bath with walk-in shower - ideal for guests or extended family. Pool table included. Bonus: impressive 36' x 60' Quonset hut perfect for a workshop, oversized garage, storage, or home-based business. Move-in ready with room to live, work, and play. (id:28469)
Solid Rock Realty Inc.
252 Northwoods Crescent
Cornwall, Ontario
NORTHWOODS SUBDIVISION - 2+1 bedroom bungalow in a quiet north end residential neighbourhood, ready for immediate possession. The home has been beautifully updated, including modern kitchen cabinetry. The main living area, situated at the rear of the home, opens to a private rear yard and deck, perfect for relaxation. Cathedral ceilings and a stunning gas fireplace create a warm and inviting atmosphere. The main floor features a primary bedroom, 2nd bedroom, and full bathroom. The basement features a 3rd bedroom/guest room, family room with gas stove, spacious workshop, separate party/storage area, and a full bathroom in the laundry area - a perfect blend of comfort and functionality. Seller requires SPIS signed & submitted with all offer(s) and 2 full business days irrevocable to review any/all offer(s). (id:28469)
Cameron Real Estate Brokerage
299 Lake Avenue E
Carleton Place, Ontario
LOCATION! LOCATION! LOCATION! Welcome to 299 Lake Avenue East, an exceptional opportunity in the vibrant core of Carleton Place. The site is roughly 5700 sqft building, with two expansive parking areas making it ideal for a range of commercial uses. Located in a highly desirable area with convenient access to the town's main routes, the property is perfectly positioned for long-term growth and visibility. Set on approximately one acre, this versatile property combines strong redevelopment potential with substantial existing improvements. Approx around 4000 sqft of well-designed office space, offering 20 private offices, a welcoming reception area, as well as a kitchenette, and three washrooms. This move-in-ready space is well suited for businesses seeking a professional setting in a thriving community. (id:28469)
RE/MAX Boardwalk Realty
122 Minoterie Ridge
Ottawa, Ontario
Beautiful 3-bedroom Tamarack home in a prime location with NO RENTAL EQUIPMENT and a fully fenced yard with NO EASEMENT - rare and valuable. Situated directly across from a stunning WALKING PATH that leads to the LRT, offering both privacy and unbeatable accessibility. The main floor features MAPLE HARDWOOD throughout, CALIFORNIA SHUTTERS in the main living area, and a cozy gas FIREPLACE overlooking the kitchen and living room. The kitchen is equipped with QUARTZ countertops and stainless steel appliances, perfect for everyday living and entertaining. Upstairs, you'll find a spacious primary bedroom with California shutters and a private ensuite, with maple hardwood flooring in the primary bedroom and upper hallway, two additional bedrooms, and convenient second-floor laundry. Additional upgrades include a new central vacuum system, alarm system and NEW SOD. A well-maintained, move-in-ready home in an exceptional location. (id:28469)
RE/MAX Hallmark Realty Group
54 - 920 Dynes Road
Ottawa, Ontario
OPEN HOUSE SATURDAY, Feb. 14th @ 2 - 4 pm. Bright and comfortable, easy-care townhouse in a quiet enclave just minutes from everyday amenities, parks, and the city core. This two-storey, three-bedroom home is located near Carleton University, Mooney's Bay, and shopping immediately next door including grocery, banking, coffee, and transit. The home is clean, well maintained, and move-in ready, offering a solid opportunity for buyers who want to update at their own pace. Tile flooring greets you at the entrance and continues through the kitchen for durability, while original parquet flooring lies beneath the carpet on the main level and runs throughout the upper floor, adding warmth and character. The functional kitchen offers full-size appliances and good storage, and the main living and dining areas benefit from excellent natural light and a practical, comfortable layout. Upstairs, a spacious primary bedroom with mirrored closet doors is complemented by two additional good-sized bedrooms, providing flexibility for family living, guests, or home office space, along with a full bathroom. The partially finished basement includes a rec room with finished walls and a separate laundry and storage area, offering flexible additional space that can be adapted to suit a buyer's needs. The private, fenced backyard with gate access provides usable outdoor space for relaxing, gardening, or pets. Additional highlights include underground parking with a separate garage and access to an indoor pool and sauna, adding year-round lifestyle appeal. Walk or bike to nearby parks, Mooney's Bay, and the Rideau Canal pathways, with everyday shopping amenities and transit just steps away. This property is well suited to first-time buyers, downsizers seeking manageable space with amenities, or investors looking for a well-located, rentable townhouse. (id:28469)
Sutton Group - Ottawa Realty
323 Fullerton Avenue
Ottawa, Ontario
Lovingly maintained, this Castle Heights gem offers more than meets the eye. Set on a generous 50 x 100ft lot, this charming 1.5-storey home features 2 bedrooms (formerly 3) and a flexible, layout ideal for modern living. Comfort is assured year-round with a new furnace and A/C (Nov 2025) and an upgraded electrical panel (Aug 2025). Inside, you'll find beautiful original strip hardwood floors and a bright, spacious eat-in kitchen filled with natural light and overlooking the large backyard. The kitchen is updated with quartz countertops (2025), cooktop (2024), fridge and dishwasher (2024), making it both stylish and functional. The former main-floor primary bedroom is currently used as a dining room, offering excellent layout flexibility and featuring a convenient main-floor powder room. Upstairs, two generous bedrooms with hardwood floors are complemented by a 4-piece main bath. The mostly finished lower level includes a cozy rec room or teen retreat, a wet bar, and a 3-piece bathroom, plus a large unfinished area ideal for laundry, storage, or future expansion. Outside, the property truly shines. Enjoy extensive landscaping, perennials, a 12' x 12' deck (2023), beautiful interlock patio, a large shed, mature hedges for privacy, and the standout 18' x 18' workshop features a cement pad, electricity, and lighting, and may offer potential for garage conversion with proper city approvals. The workshop would be perfect for the wood working enthusiast, as an art studio, home gym or so much more. Curb appeal is enhanced by interlock front steps, attractive planters, and a classic front brick façade. The widened driveway provides excellent parking for family and guests. Ideally located close to St. Laurent Shopping Centre, transit, schools, places of worship, and offering quick highway access for commuters. Snow removal contract for the season has been paid, so just move in and enjoy. (id:28469)
RE/MAX Boardwalk Realty
504 Estelle Street
Pembroke, Ontario
Tucked away on a quiet dead-end Street in a desirable East End neighbourhood, this 4 bedroom, 2 bathroom home offers privacy, space, and a generous yard. Ideal for families or professionals. The home features a bright sunroom and ample outdoor space, creating a comfortable setting for everyday living. Enjoy a peaceful location while remaining conveniently close to schools, shopping and other essential amenities. (id:28469)
Exit Ottawa Valley Realty
707 - 10 James Street
Ottawa, Ontario
Available with or without parking. HEAT, AC & WATER INCLUDED! Brand new stylish 1 bed + den condo with a view in the heart of downtown Ottawa. Featuring soaring 10 ft exposed-concrete ceilings, floor-to-ceiling windows, a sleek modern kitchen with quartz counters & stainless steel appliances, and an open-concept living space that extends to a large private balcony. The den is perfect for a home office, and the unit includes in-unit laundry! Enjoy first-class amenities: rooftop heated saltwater pool, gym, yoga studio, stylish lounge with kitchen & terrace to host parties and games room, separate pet wash station, tool library, on-site concierge, security, visitor parking and more. Steps to Parliament, cafés, restaurants, nightlife, shopping, HWY417 and quick transit. This boutique condo offers convenience with the ease of an online app to enter, reserve and communicate, truly one of a kind condo living in Centretown! 1 underground parking space available at an additional $250 per month. (id:28469)
Royal LePage Team Realty Hammer & Assoc.
Royal LePage Team Realty
2036 Pitt Street
Cornwall, Ontario
Looking to start your next chapter or simplify your lifestyle? This charming 2-bedroom bungalow offers the perfect blend of comfort, updates, and space to grow. Ideal for a couple just starting out or someone ready to downsize without compromise, this home sits on an impressive 1.77-acre lot, giving you endless room for kids to run, explore, garden, or simply enjoy wide-open outdoor living. Inside, you'll find a bright and functional layout designed for easy everyday comfort. Over the past five years, many of the big-ticket updates have already been completed, including shingles, furnace, central air, some windows, and a beautifully updated bathroom, offering peace of mind for years to come. Outside, the property continues to impress with a detached garage and plenty of parking space, perfect for multiple vehicles, toys, trailers, or guests. With thoughtful updates, room to roam, and practical extras, this property offers the best of both convenience and country-style space, ready for its next owners to move in and enjoy. (id:28469)
RE/MAX Affiliates Marquis Ltd.
657 Country Trail Private
Ottawa, Ontario
Welcome to Anderson Park, an exclusive 50+ adult lifestyle community offering the perfect blend of comfort, privacy and connection. This bright and spacious bungalow on a desirable is filled with natural light and designed for ease of living. The open-concept layout features gleaming hardwood floors, a generous living and dining area and a well-appointed kitchen with an eating nook. A cozy sunroom overlooks the private deck perfect for morning coffee or entertaining guests. The home offers two bedrooms and two full bathrooms, including a primary retreat with its own private en-suite. The lower level provides extra flexibility for a potential recreation room, hobby area or additional storage. The garage adds ample space for a vehicle, tools and seasonal items. Enjoy a low-maintenance lifestyle with a monthly occupancy fee that covers grass cutting, snow removal (including personal driveway and walkway), exterior maintenance, property management and the Corporation's asset insurance. Residents benefit from a welcoming, community-focused atmosphere with access to an on-site clubhouse (Town Hall), as well as, garden plots for those who enjoy gardening. Large field on the east side of entrance for bocce ball, badminton, lawn darts and social sports. 2km Winter trails are groomed for cross-country skiing and snowshoeing. Just 15 minutes to downtown Ottawa, Orleans and Findlay Creek with shopping, healthcare and golf all nearby. This is a rare opportunity to enjoy peaceful, connected living in the Anderson Park community designed for your next chapter. This well-managed life lease condo development allows a maximum of two occupants per unit, with at least one resident aged 50+ and includes a 1/49th interest in the property. 48hr irrevocable on all offers. Open House Sunday February 15, 2026 2-4pm (id:28469)
Royal LePage Integrity Realty
44 - 5 Arbor Ridge
Ottawa, Ontario
Welcome to 5 Arbor Ridge, a beautifully renovated 2-bedroom bungalow in the exclusive Amberwood Village community. This rare end unit is nestled in a secluded, park-like setting with mature trees and lush landscaping, offering true privacy and tranquility. Enjoy breathtaking views from your all-season sunroom, surrounded by windows on three sides-perfect for relaxing year-round. Step out to your private, extended stone patio with a natural gas BBQ, ideal for entertaining or quiet evenings at home. Inside, you'll find gorgeous new 5" hickory hardwood flooring (Logs End), an elegant gas fireplace, and a modern kitchen with new stainless steel appliances and updated countertops. The thoughtful layout includes a walk-in storage room, a full laundry room, plus a crawl space for seasonal storage. Guests will appreciate the additional bedroom and full bath. Recent upgrades like freshly painted top to bottom, new blinds throughout, new eavestroughing, new windows in the living room and second bedroom, and a garage door opener add peace of mind. Very spacious garage offers plenty of extra space for extra tires etc. Live a carefree lifestyle in this quiet, friendly community. Optional membership at the Amberwood Village Community Centre unlocks year-round access to golf, pickleball, aquafit, winter trails, yoga, fitness, and vibrant social events. Don't miss your chance to call this exceptional home your own; schedule a visit to 5 Arbor Ridge today and experience Ottawa living at its best! (id:28469)
RE/MAX Affiliates Results Realty Inc.
3322 Elizabeth Street
Ottawa, Ontario
Welcome to this beautifully updated bungalow in the heart of the Village of Osgoode! Ideally located just steps from local amenities in a warm, family-friendly community, this home sits on an impressive 100' x 151' lot offering space, privacy, and natural beauty. Designed with comfort and entertaining in mind, the bright open-concept layout showcases rich hardwood floors and a custom kitchen complete with a central island and functional breakfast bar. The spacious living room features a cozy woodstove insert fireplace, providing incredible warmth and ambiance on cold winter nights.The main level offers three generously sized bedrooms with hardwood flooring and a beautifully upgraded 5-piece bathroom. Downstairs, the fully finished basement expands your living space with a large recreation room, additional 4th bedroom, updated 3-piece bathroom with heated floors, and a generous storage/utility room with laundry. Step outside to your own park-like retreat. Enjoy breathtaking sunsets from the custom deck, mature trees, interlock front walkway with pond, a large custom shed, playhouse with electricity, and a gravel driveway with ample parking. This one-of-a-kind property blends thoughtful updates, practical living space, and serene outdoor charm - all within walking distance to town amenities. Welcome home. (id:28469)
Royal LePage Team Realty
1320 Ste Marie Road
Russell, Ontario
OPEN HOUSE Sunday February 15th 2-4pm Welcome to this stunning bungalow in the heart of Embrun. This beautifully maintained builders home offers 3+1 spacious bedrooms and 3 full bathrooms, perfect for families or those seeking extra space. Set on a picturesque just under an acre lot with mature trees of all sorts apple, pear, plum, 2 beautiful gardens, the property provides privacy, charm, and room to enjoy the outdoors. A paved driveway leads to a large, insulated detached garage (24x33) , with additional driveway access to the back ideal for trailers, toys, or extra parking also has a water hookup in garage ,220 AMP and phone line. Inside, you'll find a thoughtfully designed layout with natural gas hookup for a bbq, an extra tap for instant boiling hot water in the kitchen ,walk-in pantry. you will also find a therapeutic whirlpool bath in main bathroom a fully finished basement featuring a home gym, kitchenette ,cold room, ample storage and an additional sound proof insulated bedroom-perfect for guests or extended family. Pride of ownership is evident throughout, with this home being impeccably cared for from top to bottom. Truly a rare find that combines comfort, space, and location. Don't miss out on your chance to making this your new forever home. (id:28469)
Exit Realty Matrix
339 Shuttleworth Drive
Ottawa, Ontario
****** OPEN HOUSE on Sunday 15 Feb-2026 **** Stunning 6-Bedroom Home with Luxurious Upgrades ,this exceptional 5 + 1 bedroom home with over 3,200+ sq. ft. of living space, including a fully finished basement - with walking closet. Designed for comfort and modern living, this Energy Star-certified home features over $100K in upgrades, making it the perfect choice for families or investors. Lot & Outdoor Space13' setback on one side for extra privacy. Large backyard ideal for entertainment or an Additional/Secondary Dwelling Unit (ADU/SDU).Gas BBQ line for outdoor cooking convenience. Floor Ceiling Height: 9' ft on both main and second floors. Chefs Kitchen: Large island and walk-in pantry. Granite countertops and gas line connection (current electric stove installed).Brand-new dishwasher .Grand Living & Dining Area: Spacious and elegant, perfect for gatherings. On main floor one Bedroom & Full Washroom. Quartz countertop and shower for a modern touch. First Floor-- Master Bedroom with Large walk-in closet.5-piece ensuite with a Roman tub, glass shower door, and return panel. Additional Bedrooms-Second bedroom with walk-in closet .Third and fourth bedrooms with ample closet space. Full washroom with quartz countertops. Finished Basement- One bedroom with walk-in closet .Full washroom. Spacious recreation area. Storage space and four large windows. Utilities & Features 200-amp electrical panel. Ring camera doorbells. EV charger wiring pre-installed. Air conditioning installed. Certifications & Warranty Energy Star certified for efficiency. Transferable Tarion warranty. A perfect blend of luxury and function, this home is move-in ready. (id:28469)
Right At Home Realty
4360 Petrolia Line
Petrolia, Ontario
Charming and well-maintained bungalow offering approximately 900 sq. ft. of living space with 2+2 bedrooms and two updated 3-piece bathrooms, both featuring new showers. The newer kitchen boasts granite countertops and ample cabinetry. Hardwood flooring flows throughout the upper level, while the finished basement features brand new carpeting. Furnace replaced in 2016. Enjoy outdoor living with a wrap-around deck, fully fenced yard, and large backyard-ideal for families or entertaining. A great opportunity in a desirable setting. (id:28469)
Comfree
2221 Tribalwood Street
London North, Ontario
Welcome to Your Dream Home in Northwest London! Discover 2,368 sq. ft. of thoughtfully designed living space across all floors in this stunning two-storey residence, perfectly situated on an oversized corner lot. This 3+1 bedroom, 3.5-bath home seamlessly blends modern elegance with functional design, creating a warm and inviting atmosphere for both family life and entertaining. Step into a bright foyer that opens to a sun-drenched, open-concept living area, complete with a custom gas fireplace adding both charm and comfort. The stylish kitchen is a chef's delight, featuring a central island and a spacious dining area ideal for gatherings. Upstairs, the luxurious primary suite boasts two walk-in closets and a spa-inspired ensuite with an oversized glass and tile shower, providing a private retreat at the end of the day. Two additional spacious bedrooms and the convenience of second-floor laundry make everyday living effortless. The fully finished lower level expands your lifestyle with a large recreation room, an additional bedroom, a 3-piece bath, and central vacuum rough-in, perfect for guests, hobbies, or family fun. Outside, enjoy a 1.5-car garage, a concrete driveway with space for four cars, and a rare no-sidewalk lot offering enhanced privacy. The fully fenced backyard and patio provide an ideal setting for relaxation and entertaining. California shutters throughout add an extra touch of elegance. Located just minutes from Masonville and Hyde Park shopping, Western University, University Hospital, and top-rated schools, this move-in ready home combines style, comfort, and convenience in one of London's most desirable communities. (id:28469)
Comfree
709 - 134 York Street
Ottawa, Ontario
Located in the Byward Market, this 770SqFt condo offers a 2 bedrooms and 2 bathrooms (3 pieces). Unit has an open-concept kitchen complete with 4 appliances and ample cabinetry with floor-to-ceiling windows flooding the living space with natural light. The primary bedroom offers an ensuite. Conveniences include in-unit laundry, underground parking, and a private storage locker. Enjoy the buildings amenities, including a fully equipped gym, a stylish party room with a kitchen, and a landscaped outdoor space with barbecues. Positioned in the heart of downtown, this condo places you just steps away from an array of dining, entertainment, and cultural hotspots. Enjoy everything from trendy restaurants and cafes to galleries, theatres, and public parks. With excellent public transportation links, commuting is a breeze, and the city's best attractions are within easy reach. (id:28469)
Comfree
117 Merivale Court
Oshawa, Ontario
Welcome to 117 Merivale Court, an elegantly upgraded detached home located in Oshawa's desirable Donevan community. This exceptional property offers 4+1 bedrooms and 3.5 bathrooms, providing flexible living space for families, guests, or extended household needs. Thoughtfully designed with modern finishes and comfort in mind, the home features hardwood flooring, smooth ceilings, pot lights throughout, and quartz countertops. The main level showcases a contemporary kitchen, formal dining area, and an inviting living space anchored by a gas fireplace, perfect for everyday living and entertaining. The home also includes a finished basement offering additional versatile space. Situated on a 41.6 x 91.31 ft lot, the property features a double driveway and built-in two-car garage with parking for up to six vehicles, and is conveniently located near major highways, transit, schools, parks, and shopping. (id:28469)
Comfree
32 Livingston Avenue
Kingston, Ontario
Charming and full of character, this 3 bedroom, 2 bathroom home is perfectly situated on Livingston Avenue. Set close to the Isabel Bader Center, Bearance's Grocery and Portsmouth Olympic Harbour, this home combines neighbourhood appeal with convenience, making it perfect for those who value walkability and community. (id:28469)
Royal LePage Proalliance Realty
440 Falcon Lane
Russell, Ontario
AVAILABLE FOR MARCH 1 OCCUPANCY! Welcome to this newly built, never-before-occupied main floor unit offering 1,367 sq. ft. of thoughtfully designed living space! This 2 bedroom, 2 bathroom home also features a backyard and THREE parking spaces, all located in the sought-after, family-oriented community of Russell. This bright and contemporary home showcases an open-concept floor plan with a spacious living and dining area that flows seamlessly into a modern kitchen complete with all included appliances. The generously sized bedrooms provide excellent functionality, with the primary suite featuring its own private ensuite and the second bedroom offering convenient cheater ensuite access. Additional highlights include in-unit laundry (washer & dryer included), central AC, garage parking plus two driveway spaces and exclusive backyard access (no sharing!). Snow removal and lawn maintenance are included for added convenience. Ideally located just 25 minutes from Ottawa and close to parks, schools, walking trails and everyday amenities. Tenant pays rent + Hydro and Water/Sewer. (id:28469)
Exp Realty
B - 440 Falcon Lane
Russell, Ontario
Available for occupancy starting in MARCH! Be the first to call this newly built LOWER LEVEL unit home. Located in the welcoming, family-oriented community of Russell, this never-before-occupied 3 bedroom, 1 bath apartment offers 1,455 sq. ft. of beautifully finished living space. Designed with comfort and style in mind, the open-concept layout features a bright and airy living and dining area, along with a modern kitchen equipped with all appliances. Each of the three bedrooms is generously sized with plenty of closet space-ideal for families, guests, or creating a dedicated home office. Additional highlights include in-unit laundry (washer & dryer included), central AC and two parking spaces in a shared driveway. Snow removal is also included, ensuring stress-free winter living. Conveniently situated just 25 minutes from Ottawa and close to parks, schools, walking trails, and everyday amenities, this home offers the perfect blend of comfort and convenience. Tenant pays rent plus Hydro & Water/Sewer. (id:28469)
Exp Realty
A - 440 Falcon Lane
Russell, Ontario
AVAILABLE FOR MARCH 1 OCCUPANCY! Be the first to enjoy this newly built, spacious 3 bedroom, 2 bath UPPER LEVEL unit in the desirable community of Russell. Offering an impressive 1,807 sq ft of thoughtfully designed living space, this never-lived-in unit delivers modern comfort and exceptional space throughout. The bright, open-concept layout features a spacious living and dining area that seamlessly connects to a contemporary kitchen complete with all included appliances. Each of the three bedrooms offers generous proportions, including a primary suite with walk-in closet and private 4 piece ensuite. The second bedroom provides convenient cheater access to the 3 piece main bath, ideal for family or guests. Additional highlights include in-unit laundry (washer & dryer included), central AC and two dedicated driveway parking spaces. Lawn maintenance and snow removal are included for easy, low-maintenance living. Situated in a welcoming, family-oriented neighbourhood close to parks, schools, walking trails, and everyday amenities - and just 25 minutes to Ottawa. Tenant pays rent + Hydro and Water/Sewer. (id:28469)
Exp Realty
510 - 250 Lett Street
Ottawa, Ontario
Welcome to this bright and stylish 1-bedroom, 1-bath condo in LeBreton Flats, ideally situated on the 5th floor with floor-to-ceiling south-facing windows that flood the space with natural light. This well-designed open-concept floor plan features hardwood flooring throughout, a modern kitchen with stainless steel appliances and granite countertops, a spacious bedroom, and a full 4-piece bathroom. Convenient in-suite laundry completes the interior. Enjoy an unbeatable urban lifestyle with easy access to Downtown, the O-Train, and scenic Ottawa River bike and walking paths. You're within walking distance of the vibrant restaurants and specialty shops of Little Italy Ottawa and Chinatown Ottawa, with a quick ride to Farm Boy or a pleasant walk to the Parkdale Market. Building amenities include a saltwater pool, gym, rooftop garden with BBQ, and breathtaking city views. An indoor parking spot and storage locker are included. (id:28469)
RE/MAX Hallmark Realty Group
1020 Keeper Heights
Ottawa, Ontario
Immaculate, nearly new (built 2022) detached home in the peaceful, family-oriented Munster Hamlet-Richmond community-ideal for those seeking suburban tranquility with urban convenience. This builder's largest model boasts over 3,100 sq ft of living space, featuring 4 spacious bedrooms upstairs (plus a massive finished basement rec room ), 3.5 bathrooms, bright open-concept main level with modern kitchen, primary suite with double-sink ensuite and 2 walk-in closets, double attached garage with inside entry to mudroom, ensuite laundry. Nestled in a quiet, green neighbourhood with abundant parks, walking trails, and recreational spaces nearby-including Richmond Memorial Community Centre. Quick commute via Highway 416 to Kanata tech hub, downtown Ottawa, or beyond-perfect for professionals and growing families wanting space, modern finishes, and a serene lifestyle without sacrificing accessibility. Deposit: First and Last month's rent. (id:28469)
Royal LePage Integrity Realty
1381 Matheson Road
Ottawa, Ontario
A rare opportunity to own a 4+1 bedroom bungalow home in Ottawa, offering exceptional space, light, and versatility on a generous 100-foot deep lot along with an interlocked driveway that provides ample parking for the whole family. This meticulously maintained south-facing, open-concept home is filled with natural light. The main floor features hardwood floors throughout, four well-sized bedrooms, a beautifully updated 3 piece bathroom (2022), and a dining area perfect for everyday meals and hosting. The open kitchen is finished with granite countertops and flows seamlessly into the main living spaces, ideal for modern living. Downstairs, you'll find an oversized 5th bedroom with custom live edge shelving, a fully renovated 3 piece bathroom (2025), and an updated laundry room (2025) with plenty of storage. The recreation room boasts new luxury vinyl flooring (2024) and is ideal for movie nights or a dream play room. The workshop is the extra space you've been needing to either have that home gym or just to take advantage of the custom built-in tool storage. Outside, enjoy a rarely found sense of privacy in the city with a yard that is almost entirely surrounded by mature cedar hedges, as well as a fence, making it ideal for dogs or children. The semi-shaded yard is perfect to host summer BBQs on the new deck (2023) or to take advantage of its great gardening opportunities. Located steps from Carson Grove Elementary School and Carson Grove Park, and walking distance to major employment hubs CSIS, CSE, LaCité and NRC. Just a short drive to Montfort Hospital, other everyday conveniences such as Costco, St. Laurent Shopping Centre and Cosmic Adventures. (id:28469)
RE/MAX Boardwalk Realty

