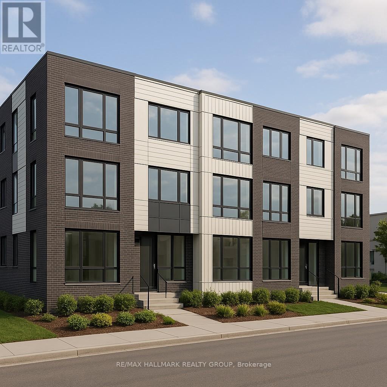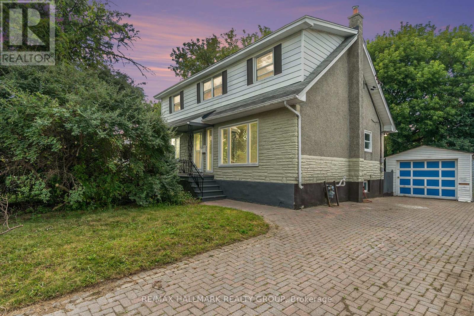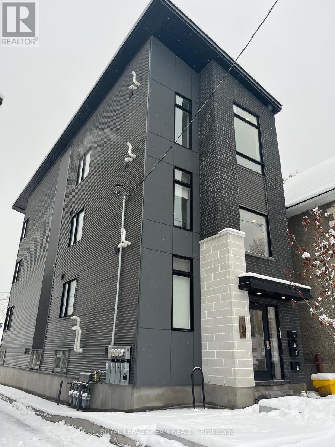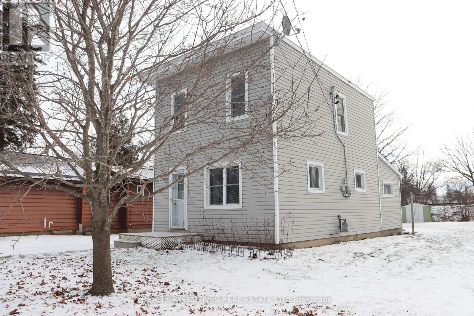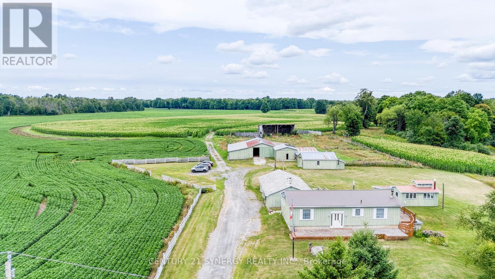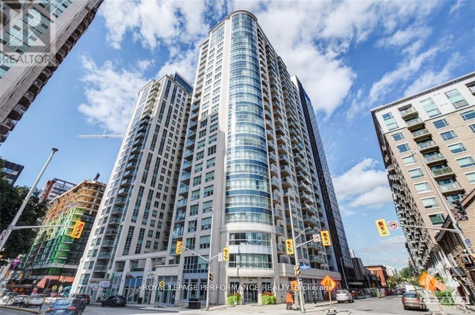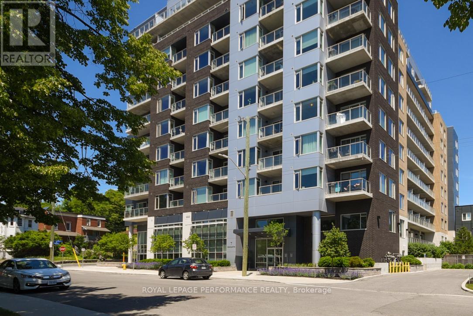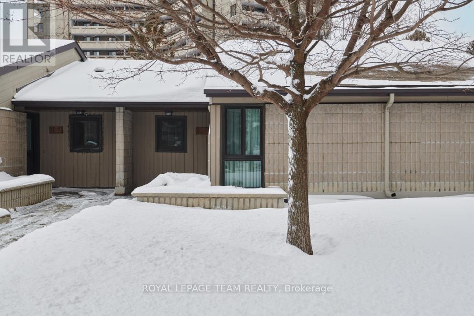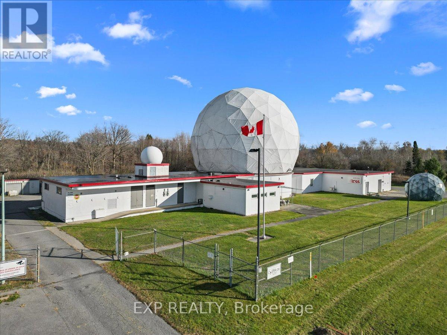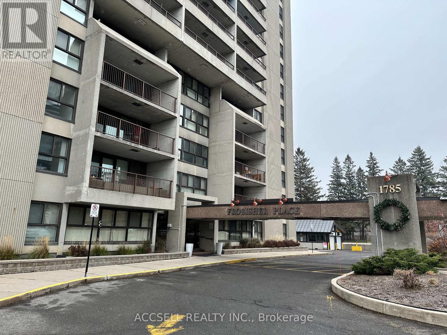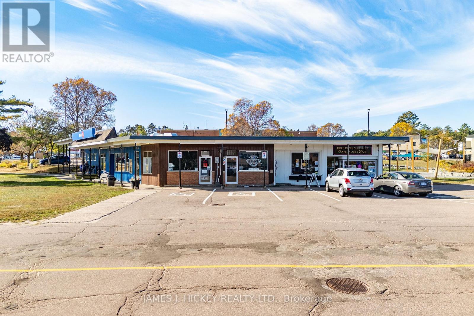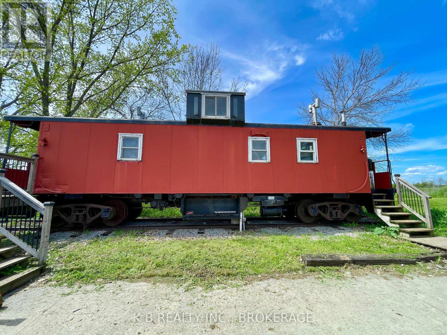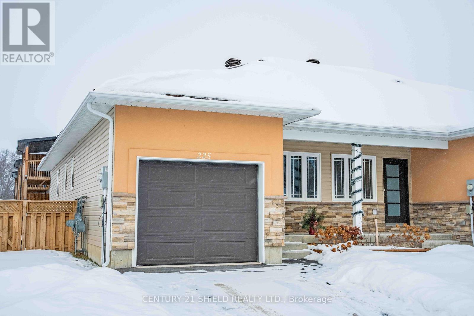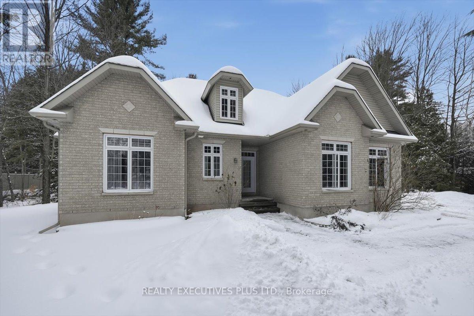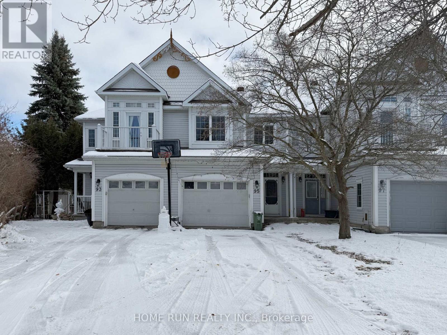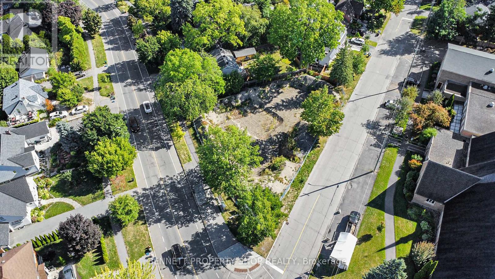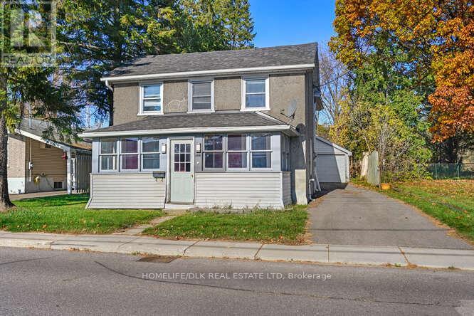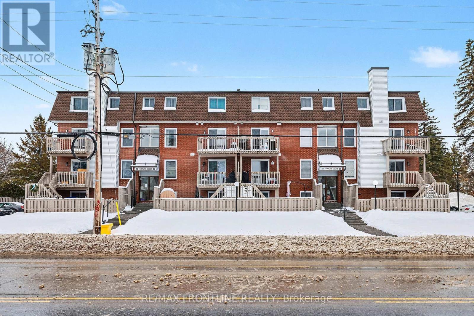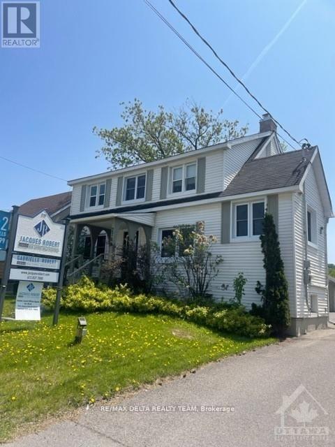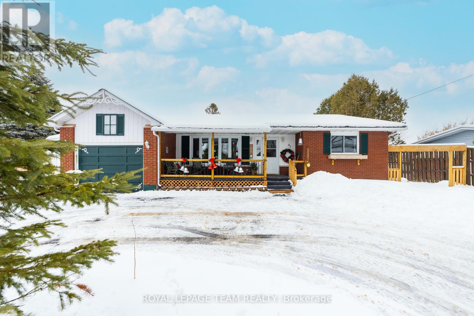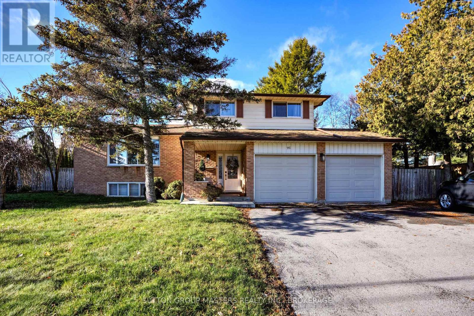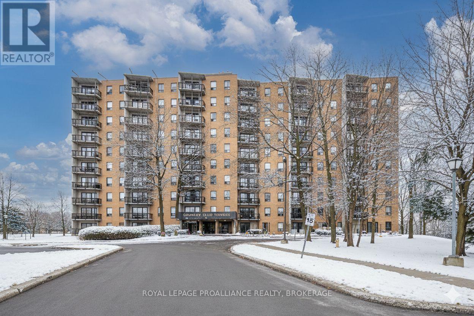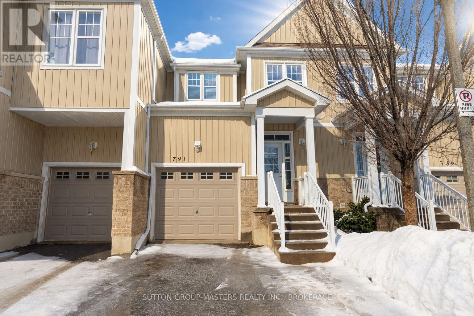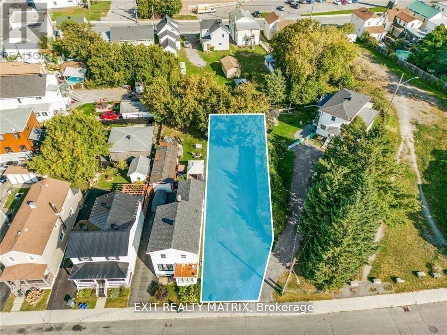426 Blake Boulevard
Ottawa, Ontario
Check out this opportunity: Fully rented duplex makes it easy for you to finish planning and permitting while covering costs. This property represents great development opportunity as the lot is large and the current owner has already put in place some design drawings for and 8 unit stacked townhouse project which would nicely respond to the need for ground oriented, "missing middle" style housing. Its a highly rentable property to hang on to and rebuild later if you are an investor or developer. Terrific duplex with spacious main floor/lower level unit containing 2 main floor bedrooms and 1 lower bedroom as well as extra living space downstairs. The compact second floor 1 bedroom unit with long time tenant is bright and cheerful. Each unit has a separate entrance and driveway. The garage is mostly for storage but could potentially be OK for a car. South facing yard. Quiet, well maintained surroundings on the street and environs. Easy access to the St Laurent complex with its library, gym, pool and park. Steps form loads of food shopping on McArthur and decent access to transit. Income: $43,000. Approximate expenses: Property Insurance: $ 1,900 Enbridge is $1,400 Hydro apt 1 is $1,300 Hydro Apt 2 $1,400 ( the new tenant will be paying hydro starting Jan 1 2026) Water $1,200. 24hour irrevocable on offers. Drawings/ Soil Test report/Construction Proforma are all available for review. (id:28469)
RE/MAX Hallmark Realty Group
426 Blake Boulevard
Ottawa, Ontario
Fully rented, terrific duplex with spacious main floor/lower level unit containing 2 main floor bedrooms and 1 lower bedroom as well as extra living space downstairs just rented at $2600/mth until December 31 2026. The compact second floor 1 bedroom unit with long time tenant is bright and cheerful. Rent here is $986/mth. Lease terminating December 31 2026. This property represents great development opportunity as the lot is large and the current owner has already put in place some design drawings, soil testing and proformas for construction. Its a highly rentable property to hang on to and rebuild later if you are an investor or developer. Each unit has a separate entrance and driveway. The garage is mostly for storage but could potentially be OK for a car. South facing yard. Quiet, well maintained surroundings on the street and environs. Easy access to the St Laurent complex with its library, gym, pool and park. Steps form loads of food shopping on McArthur and decent access to transit. Income: $43,000. Approximate expenses: Property Insurance: $ 1,900 Enbridge is $1,400 Hydro apt 1 is $1,300 Hydro Apt 2 $1,400 ( the new tenant will be paying hydro starting Jan 1 2026) Water $1,200. 24hour irrevocable on offers. Concept Draings, Soils Tests, Cost pro-forma available upon request. (id:28469)
RE/MAX Hallmark Realty Group
149 Willow Street
Ottawa, Ontario
Welcome to Little Italy, an iconic neighborhood in the heart of the city, where a sleek and modern 4plex awaits you. This newly constructed legal 4plex exudes sophistication and style, with each unit featuring spacious layouts, high-end finishes, and an abundance of natural light. The property is fully rented with great tenants, ensuring a steady stream of rental income for the savvy investor. Little Italy is a prime location known for its lively atmosphere and vibrant community, making it an ideal spot for real estate investment. With low maintenance costs and high demand, this 4plex presents a lucrative opportunity for those looking to capitalize on the dynamic real estate market in Little Italy. Gross Rent $82,200 projected 2026. Explosive Air BNB potential. Close to O-Train, Lebreton Flats, Dow's Lake, many specialty shops , restaurants and vibrant festivals. 24hrs notice for showings & 24hrs irrevocable on all offers, as per form 244. (id:28469)
Royal LePage Team Realty
38 Hummel Street
North Dundas, Ontario
Discover the charm and potential of this 1905 two-storey home, ideally located in the quaint village of Chesterville. Set on a spacious lot, the property features an Amish-built shed and plenty of room for gardens, play areas, or outdoor living.Inside, you'll find a generous kitchen, a bright three-season porch/mudroom, and a cozy living room. The second floor offers two comfortable bedrooms and a 3-piece bathroom. While the home would benefit from some updating, it presents a fantastic opportunity for first-time buyers, downsizers, or anyone looking to add their personal touch. A great chance to get into the market and make this charming property your own! New roof 2012; new insulation and siding 2012; New furnace 2022. Easy commute to Ottawa, Cornwall or Brockville. 10 minutes to Winchester. (id:28469)
Realty Executives Real Estate Ltd
1998 Drummond Concession 2 Concession
Drummond/north Elmsley, Ontario
Set just 5 min from the historic Town of Perth, this exceptional 155-ac farm offers a rare combination of productive farmland, natural beauty, and outstanding versatility. Approx 75 ac of fertile, tillable land are currently farmed in a corn and soybean rotation, providing immediate income potential through an existing crop lease that may be assumed by the buyer. The remaining acreage features a picturesque mix of hardwood and softwood forest, offering privacy and excellent recreational opportunities including trails, wildlife observation, or simply enjoying the peace of the countryside. The well-maintained bungalow has been thoughtfully upgraded for wheelchair accessibility, making it a rare and valuable offering in a rural setting. The home features two bedrooms on the main floor and a third bedroom in the finished walkout lower level. A bright, open-concept kitchen, dining, and living area creates a warm and welcoming atmosphere, complemented by main-floor laundry and excellent flow for everyday living. The walkout basement also offers strong potential for an in-law suite or multi-generational living. A standout feature of this property is its impressive collection of well-equipped outbuildings, making it truly turnkey. A detached three-car garage includes a pony panel, while a separate, fully functional workshop provides space for hobbies, trades, or entrepreneurial ventures. The large barn features three box stalls, is serviced with both water and electricity, and houses a fully operational sawmill complete with planer and dust extraction system - ideal for woodworking or value-added farm uses. A fenced barnyard is ready for livestock, and the fully equipped sugar shack, complete with new pans and tools, allows for maple syrup production each spring. Rarely does a property of this size and capability come to market so close to town. This remarkable farm offers an exceptional opportunity to enjoy rural living with income potential and endless possibilities (id:28469)
Century 21 Synergy Realty Inc.
805 - 195 Besserer Street
Ottawa, Ontario
Open Concept 1 bedroom apartment in a desirable location in the heart of downtown Ottawa. Hardwood throughout the living room, dining room, and bedroom. It features a good size bedroom and living space with a lot of natural light. There is a balcony with great South views of downtown Ottawa off the living room. It conveniently has laundry in the unit as well. The unit has 1 storage space. Over 6000 sqft. of the recreation center with salt water pool, Sauna, Exercise Room, & Private Lounge, party room, and 24 hours security. Walk to Parliament, LRT, all downtown office buildings, Byward Market, Rideau Centre, museums, Rideau Canal & Ottawa River. A Must See! (id:28469)
Royal LePage Performance Realty
309a - 7 Marquette Avenue
Ottawa, Ontario
This is an exceptional opportunity to own a bachelor/studio apartment with a well sized balcony in the highly sought-after Kavanaugh building, constructed by Domicile and situated in the trendy Beechwood Village. Located at the corner of Beechwood and Marquette, this property provides convenient access to downtown. Its prime location makes it an ideal choice for professionals, investors, those looking to downsize, or anyone seeking a pied-à-terre. This bright and sunny, south-facing unit is thoughtfully designed for both comfort and practicality. The contemporary kitchen features granite countertops, a ceramic backsplash, and stainless steel appliances. The bathroom boasts a glass shower, granite countertop, and ample storage. Convenience of built-in cabinetry and a Murphy bed. The apartment showcases modern, functional design with high-end finishes, including ceramic tile and engineered hardwood flooring. A storage locker is included. The building itself offers a modern design with a welcoming foyer, party room, guest suite, fitness center, bike storage, workshop, car and pet wash, visitor's parking, a library and a rooftop terrace with stunning views. Well-managed and secure building with a low condo fee. Imagine enjoying the sunset from your spacious balcony. Freshly painted and professionally cleaned, this unit is truly move-in ready- just unpack! Flexible possession. Priced to sell. (id:28469)
Royal LePage Performance Realty
1137 Ambleside Drive
Ottawa, Ontario
Welcome to this wonderful three-level condo offering 3 bedrooms and 3 bathrooms plus den, perfect for comfortable and carefree living at its best, combining space, comfort, and an active lifestyle in a well-managed community. Maintenance free living with monthly fees that include utilities heat/hydro/water/sewer, management, maintenance, snow removal & access to all facilities. Pet restrictions- No dogs allowed. This townhome has it all, including resort style amenities; Indoor saltwater pool, billiard room, fitness center, squash courts, library, party room, children's playroom, guest suites, workshop, 2 car washes, BBQ Pit area and Custom Log and Timber frame construction Gazebo built by the Men's Shed. Ambleside Two offers those seeking a sophisticated lifestyle an unparalleled opportunity to own a residence in the west end of Ottawa. As a designated NORC location (Naturally Occurring Retirement Community), residents enjoy a host of amenities and services designed for comfortable living. The Oasis program, designed by older adults to support healthy aging at home in the community and the Men's Shed are both great examples of community living and involvement at its best. (id:28469)
Royal LePage Team Realty
2336 Craig Side Road
Ottawa, Ontario
Discover a truly unique 2,461 sq ft commercial lease opportunity within this iconic Cold War-era facility in the heart of Carp. Built in 1960 as a NATO communications centre, the property retains its distinctive antennae and Raydomes, providing a memorable visual identity and historic character. Low estimated operational cost of $5.37 including utilities. The available space includes 1,450 sq ft of finished office space and 1,011 sq ft of warehouse space, complete with an overhead crane-ideal for research, light industrial, tech, fabrication, education-focused users and more. The office area offers a bright, flexible layout suited for teams, meetings, or client-facing operations, while the warehouse component provides functional utility for production, assembly, or storage. This secure, upgraded facility features grade-level entrances, paved on-site parking, full alarm and monitored security systems, and controlled access within a hardened building. These characteristics support a wide range of operational needs. Located minutes from Carp Village and the Highway 417, this rare space delivers history, capability, and convenience in one standout location-perfect for businesses seeking a distinctive and highly functional commercial environment. (id:28469)
Exp Realty
608 - 1785 Frobisher Lane N
Ottawa, Ontario
Welcome to 608-1785 Frobisher Lane. This bright and spacious 1 bed 1 bath condo is a Must See!! Needs a bit of TLC but has so much potential. Natural light bursts through. This condo includes 1 underground parking and storage locker. This well-maintained building includes amenities such as an exercise room, conference room, sauna, party room, games room, indoor pool, and guest suite. Smyth bus station is steps away, walking distance to the LRT. ABC convenient store is located just off the lobby. Don't miss out on this pet friendly gem! 5-6 day irrevocable on all offers depending on time offer was submitted. Parking #73 and locker #88 (id:28469)
Accsell Realty Inc.
10 Ridge Road
Deep River, Ontario
Excellent opportunity to own one of the best commercial locations in downtown Deep River. Approximately 700 sq. feet building with high foot traffic plus excellent visibility and an attractive storefront. Potential uses limited only by your imagination. If you always wanted to be your own boss, this could be the opportunity you have been waiting for. Presently rented with signed lease in place. Updated roof, new exterior siding. 48 hour irrevocable required on all offers. (id:28469)
James J. Hickey Realty Ltd.
9261 33 Highway
Greater Napanee, Ontario
Dream of Owning Your Own Winery? Here's Your Opportunity! Nestled along the picturesque and tourist-friendly Hwy 33, 33 Vines Winery is ready for new ownership and fresh ideas to restore it to its former glory. This property offers 8 acres of thriving vineyards, along with a charming old caboose serving as the main residence. The estate also features a spacious Century Barn, complete with a built-in wine bar, Tasting Room, and a large Barrel Room. The upper level of the barn has been thoughfully renovated into a 5-bedroom space, making it ideal for hosting wedding parties, corporate events, or any gatherings you envision. Whether you're looking to revive a vineyard or start something new, this property provides a unique and exciting opportunity. Property sold as-is. (id:28469)
K B Realty Inc.
215 Third Street W
Cornwall, Ontario
Welcome to 215 Third Street East, a charming 5 year old custom built townhouse bungalow was specifically designed for high density living, with an attached garage, ideally located across from a peaceful park and just steps from Cornwalls vibrant downtown core. This low-maintenance home offers convenient main-floor living, enjoy a bright and functional layout, cozy living space, and the comfort of having everything you need within reach. The fully fenced yard is ideal for summer bbq's and get togethers. Whether you're walking to shops, dining, or relaxing at the nearby park, this home blends lifestyle and convenience in a well-loved neighbourhood. (id:28469)
Century 21 Shield Realty Ltd.
2660 Dubois Street
Clarence-Rockland, Ontario
Welcome to this beautiful 3-bedroom bungalow nestled in a desirable executive enclave just minutes from Rockland. Perfectly positioned on over three-quarters of an acre, this quality-built home offers an exceptional blend of privacy, comfort, and timeless craftsmanship. Step inside to discover a bright, open layout featuring 9-foot ceilings and elegant hardwood and ceramic flooring throughout the main living areas. The spacious kitchen and inviting living room create a warm and welcoming atmosphere, highlighted by large windows that fill the home with natural light and offer peaceful views of the private, wooded backyard. The formal dining room, currently used as an office, provides flexibility to suit your lifestyle. The lower level expands your living space with a generous family room and a modern three-piece bathroom ideal for movie nights, entertaining guests, or relaxing with family. Step outside to a stunning two-tier deck complete with a gazebo area, perfect for outdoor dining or enjoying quiet evenings surrounded by nature.Built with exceptional attention to detail, this home features 2x8 framing with an impressive R3000 insulation rating, insulated interior walls with solid-core doors for superior soundproofing, and a 10-foot foundation offering high basement ceilings. Recent updates include roof shingles replaced in 2021 with a 50-year lifetime rating and covered eavestroughs. A 200-amp electrical service with a GenerLink adapter adds peace of mind and convenience.If you've been searching for a home that combines quality construction, serene surroundings, and everyday comfort, look no further-this property has it all. Book your private showing today and experience the lifestyle this exceptional home has to offer. (id:28469)
Realty Executives Plus Ltd.
95 Hemlo Crescent
Ottawa, Ontario
Welcome to 95 Hemlo Crescent. No rear neighbor!!! This beautiful and bright 3 bedroom 3 bathroom townhome with ovesized garage is delightful inside and out, Suited in a popular family-friendly neighbourhood of Kanata lakes and Close to everything. Spacious Foyer leading to formal Dining room & Sun-Filled Living room. The kitchen with generous counter space with brand new stove for the home cook. High end flooring through out. Beautiful hardwood staircase leads to the second level complete with a spacious great size primary bedroom with walk in closet and ensuite bathroom, 2 spacious bedrooms and a full bath as well. The finished lower level has a spacious rec room which is bright and tons of storage. Close to high-ranking school, Shopping, Park, High tech park, Highway 417 and more. Do not miss out on this great property and call for your private viewing today! 24 hours irrevocable on the offers. (id:28469)
Home Run Realty Inc.
257 Cunningham Avenue
Ottawa, Ontario
Prime 4,998.22 sqft Building Lot in Alta Vista/Faircrest Heights! Unlock the potential of this rare 4,998.22 sqft lot, one of two newly severed parcels in the prestigious Alta Vista/Faircrest Heights, fronting Cunningham. Perfect for builders/developers, this lot comes with conceptual plans for a stunning 2,690 sqft residence by Soma Studio. Severance and minor variance are complete, streamlining your project. Zoned under Ottawa's proposed N2E bylaw, allowing multiple units, this lot offers unmatched flexibility for innovative designs or multi-unit development. Seize this unique opportunity to build in a high-demand, upscale neighborhood. Draft R Plan and conceptual plans available. Act now to create a legacy project! 24 hrs irr. The existing property has been demolished and property is fully approved, with a building permit and plans. (id:28469)
Bennett Property Shop Realty
Bennett Property Shop Kanata Realty Inc
306 Brock Street
Brockville, Ontario
Welcome to 306 Brock St, Brockville. This 3 bedroom, 1 bath home is perfect for the first time buyer or those looking to downsize. The main level boasts separate living room and family room and one could be set up as a formal dining room. The large eat-in kitchen provides plenty of counter space and main floor laundry makes this home very manageable. Upstairs you'll find 3 good size bedrooms with recently installed laminate flooring as well as a 4pc bath. The 200+ deep lot provides lots of privacy and a great place for kids to play. With a single car detached garage, paved driveway and a front porch you can sit and sip your morning coffee on as well as being close to schools, parks and the Brock Trail, this home has it all. Come check out 306 Brock St before it is gone. (id:28469)
Homelife/dlk Real Estate Ltd
108 - 24 Townline Road
Carleton Place, Ontario
Welcome to this inviting two-story, 2 bed, 2 bath condominium in the heart of Carleton Place, where thoughtful design meets everyday comfort, in a setting that feels like home from the moment you arrive. Step inside to discover a sun-drenched living and dining area that serves as the heart of this residence. A charming wood-burning fireplace creates a warm focal point, perfect for cozy evenings. Sliding glass doors open onto a private balcony. The updated kitchen with generous storage solutions make meal preparation an absolute pleasure. Every detail has been considered to maximize functionality and you will appreciate the convenience of the main floor powder room. The lower level reveals a full 4pc bathroom and two beautifully proportioned bedrooms, each featuring windows that flood the spaces with natural light. The primary bedroom walk-in closet provides abundant storage. The combination of energy efficient baseboard heaters and the fireplace ensures comfortable temperatures regardless of the season. The unique small fenced yard provides added privacy and a secure outdoor space for your small pets to enjoy. There is also room for small raised gardens if gardening is a passion. This home includes one parking space. The location truly shines with Findlay Park just steps away and the picturesque Mississippi River within walking distance. Local shops, restaurants, schools and so much more are all nearby, while easy highway access simplifies commuting. This move-in ready home awaits its next chapter. Schedule your private viewing today and discover the perfect blend of comfort and convenience that could be yours. Current monthly condo fees 572.00 which include water, sewer, garbage, snow removal, building insurance. (id:28469)
RE/MAX Frontline Realty
2788 St Joseph Boulevard
Ottawa, Ontario
Office space for professional business with possibility of signage on main street in Orleans. Total space is approximately 600 square feet which includes 2 offices (11' x 12') + reception area + waiting room + storage space + powder room + kitchenette area. Lots of parking for your staff and clients. Monthly rent includes all utilities. (id:28469)
RE/MAX Delta Realty Team
43 Blacksmith Road
Rideau Lakes, Ontario
Beautiful, All Brick Bungalow featuring 3 bedrooms, 2 full bathrooms, numerous upgrades and situated on a quiet, child friendly, dead end street in the charming village of Lombardy just 10 minutes West of Smiths Falls. Immaculately maintained inside and out! The cozy front covered porch leads you into your spacious foyer with a mirrored front clothes closet & built-in shelving unit. The main floor living room is large and bright boasting a beautiful bay window that streams in natural light & gleaming hardwood floors. Hardwood and Luxury Vinyl flooring throughout the main and lower level. No Carpeting! The large country kitchen offers tons of white cabinetry, ample counter space, a pantry, stainless steel appliances and a moveable island. The open concept dining room offers space for all your entertaining needs and patio doors that lead to your oversized deck with retractable awning, enclosed gazebo & fully fenced, private, backyard oasis! The primary bedroom on the main level is generously sized as is the second bedroom and main floor full bathroom. The bonus 4 season room has a secondary, seperate front entranceway making it perfect as a home office, guest room, teenager retreat or granny suite! On the main floor you will also find the laundry room/mud room w/entry to the attached garage. The fully finished lower level has been updated and offers two entrances. One from the main floor and a seperate entrance from the backyard. Here you'll enjoy a large family room/games room with a cozy gas fireplace and a 3rd bedroom. There is also a renovated full bathroom on this level as well as an additional, separate bonus room & utility room. A full list of upgrades & a list of all inclusions available upon request. A beautiful bungalow on a gorgeous lot on a private, quiet street, 10 minutes to Smiths Falls, 15 minutes to Perth, 20 minutes to Merrickville, 30 minutes to Brockville, 40 minutes to Kemptville & 1 hour to Ottawa. (id:28469)
Royal LePage Team Realty
715 Collins Bay Road
Kingston, Ontario
Fabulous Family Home in Kingston's West End- "A Home and Cottage in One" Welcome to this impeccably maintained three- bedroom, two-and a half bathroom home that perfectly blends comfort, style, and recreation .With an extensive list of recent upgrades, this home offers true peace of mind and effortless living. Step inside to a bright, welcoming living room featuring a charming bay window and new flooring (2021). The separate dining room with gleaming hardwood floors is perfect for family dinners and special occasions. The spacious kitchen boasts abundant cupboard space, generous counters, and sleek stainless-steel appliances. Relax in the cozy family room, where a new gas fireplace (2022) creates the perfect gathering spot. Patio doors lead to the Muskoka Room-a serene, sunlit retreat ideal for morning coffee or evening relaxation. Outside, enjoy your own private backyard oasis with a heated inground pool, complete with a new winter safety cover (2021). It's the perfect setup for summer fun and extends swimming season well into the fall. Keep the feeling alive with a 6 person hot tub (2023) for fall and winter enjoyment. Upstairs, you'll find three comfortable bedrooms and two full bathrooms, including a beautifully updated 3-piece ensuite in the primary bedroom. The lower level offers a large recreation room, a bar, space for a home gym, and a new washer and dryer (2022)-perfect for family living and entertaining. Recent Upgrades: Furnace (2022)A/C (2022)Two gas fireplaces (2022)New flooring (2021)LED lighting throughout (2022)With parking for five vehicles (including a double garage) and a location close to schools, amenities, Collins Bay Marina, and Lemoine Point Conservation Area, this home truly has it all. Experience Kingston living at its best - a fabulous family home that feels like a year-round cottage retreat! (id:28469)
Sutton Group-Masters Realty Inc.
510 - 66 Greenview Drive
Kingston, Ontario
Welcome to Country Club Towers, a serene 2-bedroom, 1-bathroom condo offering 896 sq. ft. of well-designed living space. Located at the end of a quiet cul-de-sac, this home is surrounded by mature trees and green spaces, providing a peaceful setting just minutes from urban amenities. Golf enthusiasts will love being close to Cataraqui Golf & Country Club, while nature lovers can explore the nearby Cataraqui Conservation Area. Step inside to discover a freshly painted interior with stylish wallpaper, updated in 2024. The kitchen boasts a new backsplash and gleaming stainless steel appliances, making meal prep a joy. Throughout the condo, you'll find flooring that's been updated within the last decade, ensuring a modern and cohesive look. The primary bedroom offers ample space for relaxation, while the second bedroom can serve as a guest room, home office, or hobby space. Enjoy the luxury of in-suite storage and a private balcony the perfect spot for your morning coffee or evening unwinding. Country Club Towers isn't just about individual units; it's a community. Take advantage of the building's amenities, including a refreshing pool, sociable party room, well-equipped exercise facility, convenient laundry facilities, and a guest suite for visitors. Your deeded parking spot ensures hassle-free parking, with plenty of visitor spaces available for when friends drop by. The location is ideal, with restaurants, cafes, shopping, and both St. Lawrence College and Queens University nearby. Outdoor enthusiasts will appreciate the close proximity to parks and walking trails. Recent building updates, including roof work, balcony renovations, and brick repointing, demonstrate a commitment to maintaining the property's value. With low heating costs, this condo is both affordable and desirable. Don't miss the chance to call this centrally located, meticulously maintained condo your home. Experience the perfect blend of nature and urban convenience at Country Club Towers! (id:28469)
Royal LePage Proalliance Realty
791 Newmarket Lane
Kingston, Ontario
Welcome to this beautifully maintained home offering comfort, space, and an unbeatable location. Featuring 3 bedrooms and 1.5 bathrooms, this home is ideal for families or professionals seeking both functionality and style.The living room is filled with natural light, creating a bright and welcoming space to relax or entertain. The dining room offers direct access to the fully fenced backyard, perfect for outdoor dining, kids' play, or enjoying private outdoor time.The spacious primary bedroom provides a comfortable retreat, while the additional bedrooms offer flexibility for family, guests, or a home office. Parking is a breeze with two dedicated spaces, including a garage, plus ample street parking for visitors.Conveniently located with easy access to the 3rd Crossing (Waaban Bridge), CFB Kingston/Base, KGH, RMC, Highway 401, and downtown, this home combines everyday convenience with excellent connectivity.A wonderful place to call home-don't miss this opportunity! (id:28469)
Sutton Group-Masters Realty Inc.
287 Higginson Street
Hawkesbury, Ontario
MULTI-UNIT POTENTIAL*** Calling all builders and investors! This centrally located building lot is a rare opportunity to develop a high-demand property in a desirable area. With zoning that allows for duplex, triplex, or fourplex construction, this lot is perfect for maximizing your investment potential. Situated in a prime, central location, this lot offers easy access to sportsplex, park, shopping, schools, and other key amenities, making it highly attractive for future tenants. The property includes a shared entry driveway, which provides an efficient and space-saving solution for access. Don't miss your chance to bring your vision to life on this prime building lot. (id:28469)
Exit Realty Matrix

