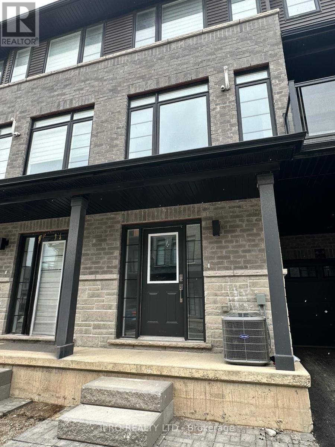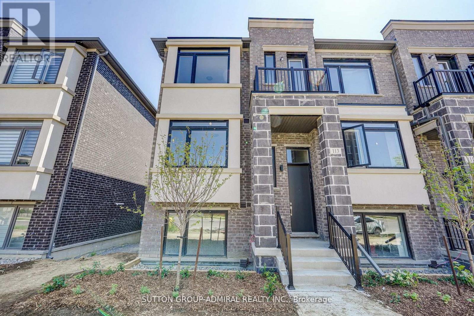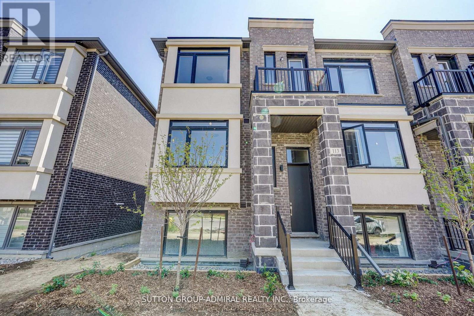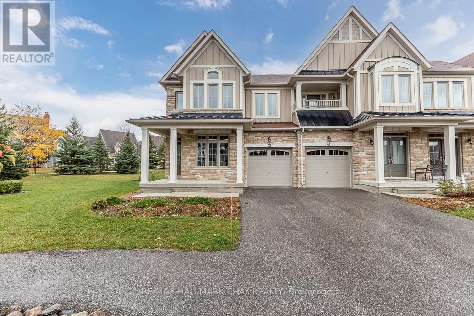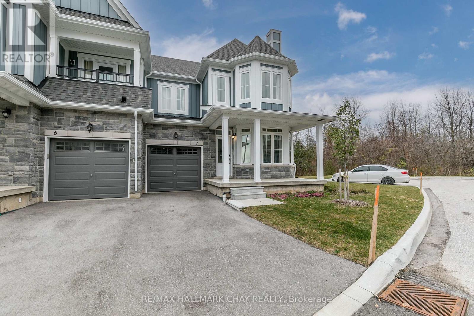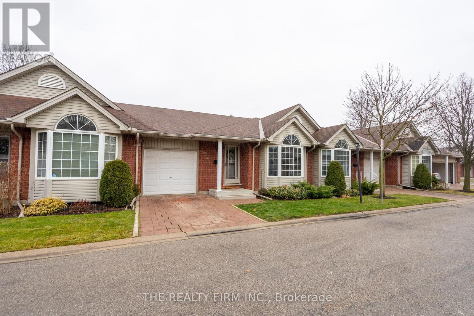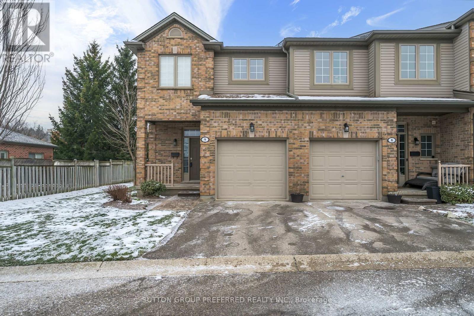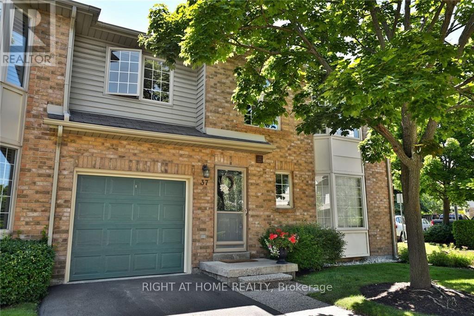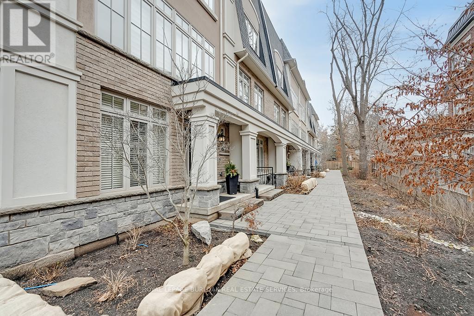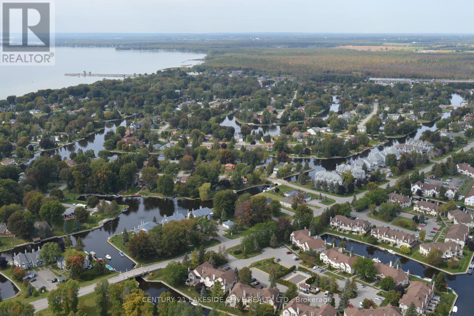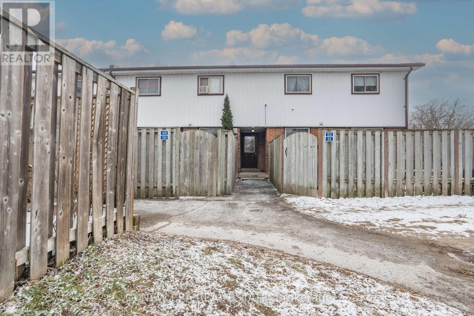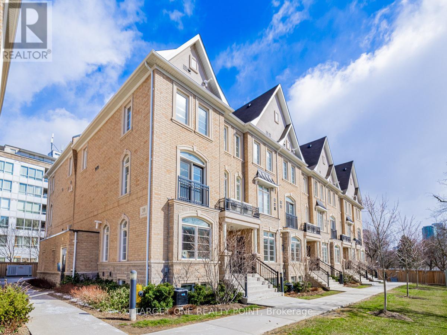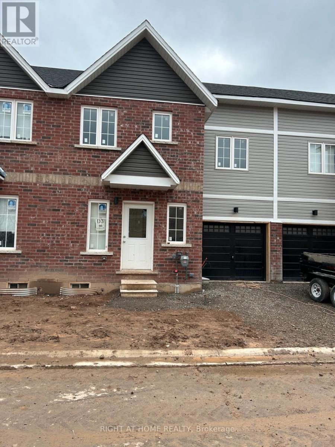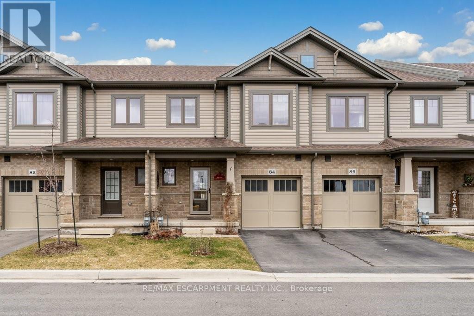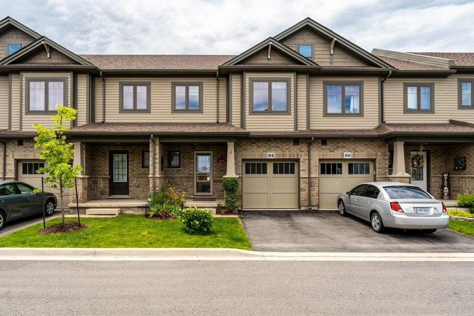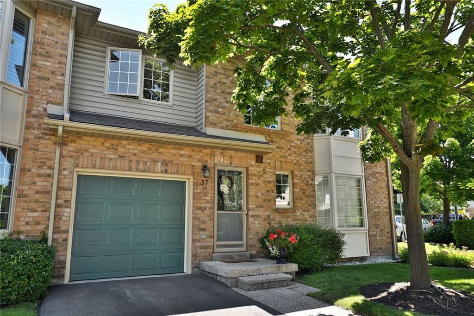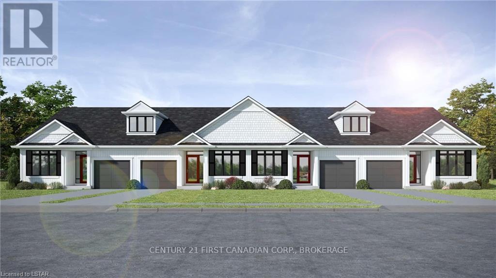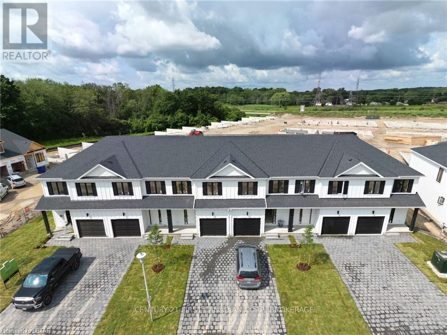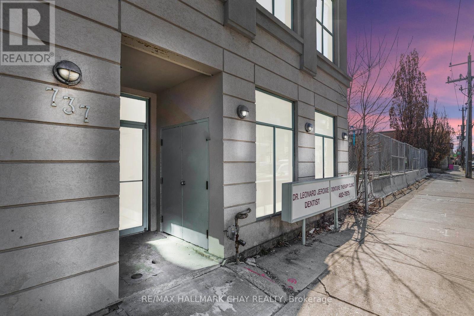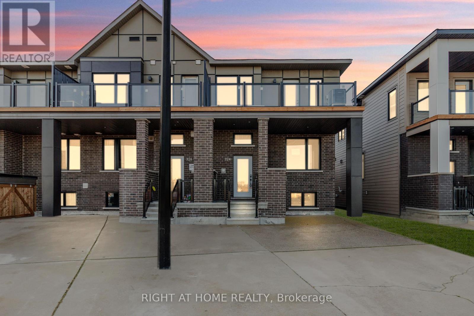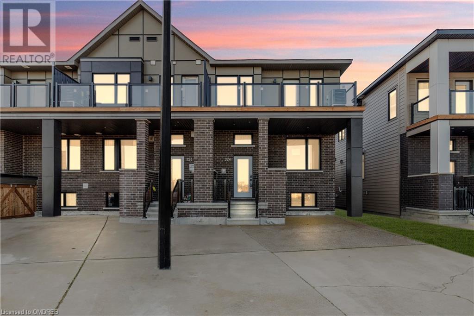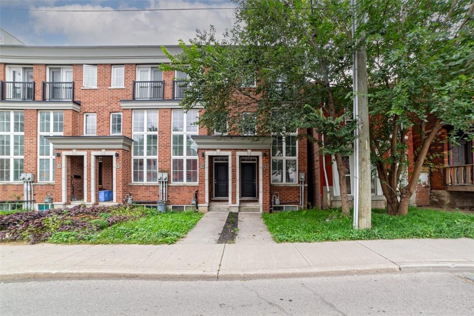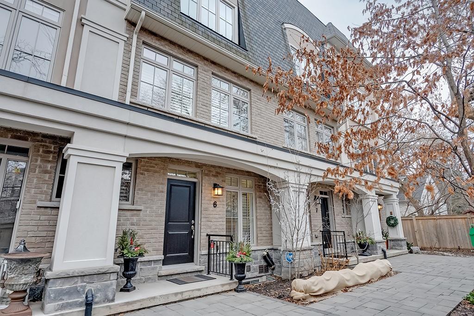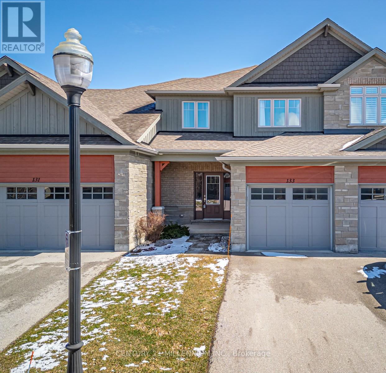#113 -461 Blackburn Dr
Brantford, Ontario
A magnificent modern townhome offering open concept living and includes many beautiful finishes thru-out. A great opportunity in an amazing neighbourhood. Escape to your private balcony or enjoy the spacious and practical layout. Easy access to transportation routes for motorists or pedestrians along with schools, shopping etc. Approx. POTL fees of $69.00/month to cover landscaping, snow & garbage removal. (id:27910)
Ipro Realty Ltd.
113 Crimson Forest Dr
Vaughan, Ontario
Welcome To 113 Crimson Forest Dr In The Prime Neighborhood Of Vaughan. This Rarely Offered, Brand New 3-Storey Townhouse Welcomes With 3 + 1 Bed - 3 Bath In A Functional And Thoughtful Floor Plan With Stunning Finishes. Highlights Include Soaring 9 Ft Ceilings, Tremendous Sunlight Exposure, Sleek Laminate Flooring, Closet Storage, 2 Walk-Out Balconies, An Electric Fireplace And Upgraded Stairs. The Open-Concept Kitchen Awaits Your Personal Touch Boasting Built-In Appliances, A Custom Countertop And A Lovely Breakfast Bar. Featured On The Upper Level Is The Primary Suite With A Walk-In Closet And 4 Piece Ensuite With An Upgraded Frameless Glass Shower. 2 Additional Bedrooms With Large Windows And Another 4 Piece Bath Complete This Level. Need More Space? The Full-Sized Den With Direct Garage Access Can Be Used As A Home Office Or An Additional Bedroom. With Its Warm Sense Of Community And Being Minutes To Public Transit, Schools, Shopping, Dining And So Much More, Your Search Ends Here! **** EXTRAS **** *Listing Contains Virtually Staged Photos* (id:27910)
Sutton Group-Admiral Realty Inc.
113 Crimson Forest Dr
Vaughan, Ontario
Welcome To 113 Crimson Forest Dr In The Prime Neighborhood Of Vaughan. This Rarely Offered, Brand New 3-Storey Townhouse Welcomes With 3 + 1 Bed - 3 Bath In A Functional And Thoughtful Floor Plan With Stunning Finishes. Highlights Include Soaring 9 Ft Ceilings, Tremendous Sunlight Exposure, Sleek Laminate Flooring, Closet Storage, 2 Walk-Out Balconies, An Electric Fireplace And Upgraded Stairs. The Open-Concept Kitchen Awaits Your Personal Touch Boasting Built-In Appliances, A Custom Countertop And A Lovely Breakfast Bar. Featured On The Upper Level Is The Primary Suite With A Walk-In Closet And 4 Piece Ensuite With An Upgraded Frameless Glass Shower. 2 Additional Bedrooms With Large Windows And Another 4 Piece Bath Complete This Level. Need More Space? The Full-Sized Den With Direct Garage Access Can Be Used As A Home Office Or An Additional Bedroom. With Its Warm Sense Of Community And Being Minutes To Public Transit, Schools, Shopping, Dining And So Much More, Your Search Ends Here! **** EXTRAS **** *Some Photos Have Been Virtually Staged* (id:27910)
Sutton Group-Admiral Realty Inc.
#42 -171 Snowbridge Way
Blue Mountains, Ontario
Gorgeous 4 yr old end unit townhouse, boasting over 2000 sq ft, 4 bedroom, 3 bath, primary bedroom on main floor with w/i closet and ensuite, overlooking the mountain views, hardwood floors, inside entry from garage, open concept kitchen/dining room w fireplace, w/o to the rear yard with spectacular views of the hills, unfinished basement awaits your finishes. Walking trails, outdoor pool, golf, minutes to the blue mountain village by foot or by the shuttle service to the village - you truly get to enjoy all the amenities. This townhouse is currently licenced and operating as a short-term rental, fully furnished and ready for the next investor, if desired. (id:27910)
RE/MAX Hallmark Chay Realty
#7 -218 Crosswinds Blvd
Blue Mountains, Ontario
Welcome to Hillsdale Town, this end unit townhome was completed in 2022, offering over 2000 sq ft, 4 bedroom, 3 bedroom, main floor laundry, main floor living room with fireplace, open concept family, dining and kitchen. Currently being operated as a short term accommodation (STA) - furnished and equipped ready to operate. **** EXTRAS **** Buyer will need to verify the restrictions and process for STA Licence - it is not transferable. Status Certificate, BMVA Fees will apply (46.31 per month), HST and Association Fee. (id:27910)
RE/MAX Hallmark Chay Realty
#14 -875 Thistledown Way
London, Ontario
Experience the ease of a low-maintenance lifestyle in this meticulously cared-for 2-bedroom bungalow, all on a single floor. This immaculate condo boasts a spacious kitchen featuring a delightful coffee bar, and expansive windows that invite abundant natural light plus a private back deck perfect for relaxing and entertaining. The thoughtfully designed main floor encompasses a generous primary bedroom with a walk-in closet and a luxurious 4-piece ensuite, a second bedroom, a second bathroom, and convenient inside access to the garage. Easily convert a storage closet back into a main floor laundry center. Discover additional possibilities in the unfinished basement, offering space for another bathroom, a gym or TV room and ample storage. Nestled in a coveted neighborhood, this property is mere minutes away from the University, Aquatic Centre, bus routes, schools, shopping, and amenities. **** EXTRAS **** Upgrades: Furnace (2024), Garage Door Opener (2023), Dryer (2023), Refrigerator & Stove (2022), Dishwasher (2020), Washer (2019), A/C (2016) coil (2019), Window film added to all windows to filter sun (id:27910)
The Realty Firm Inc.
#9 -185 North Centre Rd
London, Ontario
Updated end unit condo with single garage. Great location - close to Masonville Mall, University Hospital, Western, bus routes, shopping, restaurants and more. Large living room. Separate dining area. Good sized kitchen. Good sized bedrooms. Upper bathroom with spa tub. Huge master bedroom with ensuite and walk in closet. 2nd floor laundry. Lower level offers 3 piece bathroom, family room with large window and laundry. Quick possession available. (id:27910)
Sutton Group Preferred Realty Inc.
#37 -3333 New St
Burlington, Ontario
Rare to find end unit upper level 2 bed/1 bath townhouse in the prestigious Roseland Green Complex in South Burlington! Cathedral ceilings and 3 bay windows enhance the spaciousness of the open concept main floor, flooded with natural light. Private balcony overlooks the beautiful lush, well maintained gardens. Lots of storage with walk-in hall closet, large bedroom closets and attached garage. Carefree living with low condo fees that include snow removal, window cleaning, grass cutting and landscaping. Backing onto the the Centennial Trail and ideally located close to the park, lake, Burlington Mall and schools. Windows replaced 2022. (id:27910)
Right At Home Realty
#6 -509 Elizabeth St
Burlington, Ontario
Exceptional 2300 sf upscale townhome tucked away in an exclusive enclave located in the heart of downtown Burlington. Stroll to the Lake, Waterfront Park, shopping, restaurants. Luxurious 5 level design with each floor accessible by elevator. Quality custom finishes throughout with hardwood, crown moulding, quartz counters, extensive pot lighting and California shutters. Entry level includes office, powder room and direct access to 2 car tandem garage with epoxy floor and storage area. Open concept main living area includes Gourmet kitchen with oversize centre island, dining area and family room with fireplace and convenient access to private balcony for easy entertaining. There are 3 plus 1 bedrooms , 3.5 baths plus a private rooftop terrace. The primary suite features a Juliette balcony, 5 piece ensuite and 2 closets with custom organizers. Finished lower level includes bedroom/office, 3 piece bath, laundry plus a recreation room. (id:27910)
Royal LePage Burloak Real Estate Services
#1 -11 Laguna Pkwy
Ramara, Ontario
Woodland Shores Waterfront 3 Bedroom End Unit With Lots Of Windows And Bright Open Concept. Lagoon City Is A Vibrant, Active Community With A Beautiful Sandy Beach & Private Park On Lake Simcoe. Enjoy On-Site Tennis/Pickleball, Miles Of Walking & Biking Trails, Restaurants, Community Centre, Yacht Club & Marina. Enjoy Private Outdoor Pool Surrounded By Mature Landscaping For This Complex Only. Ready For Your Boat With Private Mooring & Access To Lake Simcoe & The Trent/Severn Canal System. Primary Bedroom Has Ensuite/Lots Of Closet Space. Living Room Has Walk-out To Waterfront Patio. **** EXTRAS **** End Unit Offers Mature Trees & Park Like Setting. Community Has Municipal Services, Cable TV & High Speed Internet. Ready To Start Your New Waterfront Lifestyle Today. (id:27910)
Century 21 Lakeside Cove Realty Ltd.
#49 -120 Nonquon Rd
Oshawa, Ontario
Some TLC and your design flare can make this your new home! Perfect for first-time buyers looking to get into the dream of home ownership and wanting to add their own personal touches. This 3 bedroom, 1 bath condo townhouse is located near major shopping, schools, trasit, restaurants and recreation making it a convenient place to live. Walk out to fenced yard. Maintenance Fee includes Water, Snow Removal & Grass Cutting. **** EXTRAS **** Newer carpet installed upstairs bedrooms. (id:27910)
New Era Real Estate
#25 -39 Drewry Ave
Toronto, Ontario
Gorgeous 6 Year Old Townhouse In Prime Location. Bright & Functional Layout With New Renovation. Pot Lights, Hardwood Floor, Upgraded Blinds, Granite Counter With Breakfast Bar, Stainless Steel Appliances, Backsplash, Double Sink, B/I Shelf In Living. 2 Ensuites On Upper Floor. 1 Parking & 1 Locker Included! Close To Yong/Finch Subway Station, Community Center, Shops, Restaurants, Public Transit... (id:27910)
Target One Realty Point
96 Highriver Tr E
Welland, Ontario
Brand New Never lived Beautiful Townhome in the gated area in Welland. With 9ft ceiling on Main floor, beautiful Open Concept layout, spacious living/dining room. Features Primary Bedroom with closet and Large window, 4 pc En Suite & Laundry on the main floor. Two additional bedrooms, second 4 pc bath on the second Floor. Easy access to highway 406 and Niagara college, close to amenities banks, restaurants, Seaway Mall. **** EXTRAS **** Basement is not included (id:27910)
Right At Home Realty
84 Severino Circ
West Lincoln, Ontario
Smithville is calling for a new owner in this immaculate townhome! Amazing open concept main floor with 9 foot ceiling and southern exposure on the back of this family sized home! Spacious kitchen with island and breakfast bar and recent granite countertop upgrade and rustic backsplash! Overlook the family room while you work in the kitchen and dining area. Patio leads to the perfect place for the BBQ and small sitting area. Primary bedroom offers large walk in closet and 4 piece ensuite. Tons of hardwood flooring in this home. Convenient second floor laundry with some extra storage cabinets. Close to schools, the Smithville arena and all of your needed amenities! Just a short drive to Hamilton to grab the Red Hill Expressway for the commuters. **** EXTRAS **** Interior Features: Auto Garage Door Remote(s), Carpet Free, Sump Pump (id:27910)
RE/MAX Escarpment Realty Inc.
84 Severino Circle
Smithville, Ontario
Smithville is calling for a new owner in this immaculate townhome! Amazing open concept main floor with 9 foot ceiling and southern exposure on the back of this family sized home! Spacious kitchen with island and breakfast bar and recent granite countertop upgrade and rustic backsplash! Overlook the family room while you work in the kitchen and dining area. Patio leads to the perfect place for the BBQ and small sitting area. Primary bedroom offers large walk in closet and 4 piece ensuite. Tons of hardwood flooring in this home. Convenient second floor laundry with some extra storage cabinets. Close to schools, the Smithville arena and all of your needed amenities! Just a short drive to Hamilton to grab the Red Hill Expressway for the commuters. Room type other unfinished space. (id:27910)
RE/MAX Escarpment Realty Inc.
3333 New Street, Unit #37
Burlington, Ontario
Rare to find end unit upper level 2 bed/1 bath townhouse in the prestigious Roseland Green Complex in South Burlington! Cathedral ceilings and 3 bay windows enhance the spaciousness of the open concept main floor, flooded with natural light. Private balcony overlooks the beautiful lush, well maintained gardens. Lots of storage with walk-in hall closet, large bedroom closets and attached garage. Carefree living with low condo fees that include snow removal, window cleaning, grass cutting and landscaping. Backing onto the the Centennial Trail and ideally located close to the park, lake, shopping and schools. Windows replaced 2022. (id:27910)
Right At Home Realty
#7 -1960 Evans Blvd
London, Ontario
Welcome to Evans Glen, desired South East living. This community embodies Ironstone Building Company's dedication to exceptionally built homes and quality you can trust. These bungalow townhome condominiums are full of luxurious finishes throughout, including: engineered hardwood, quartz countertops, 9ft ceilings, elegant glass shower with tile surround and thoughtfully placed pot lights. All of these upgraded finishes are included in the purchase of the home. Along with a fully finished basement featuring a large recreational room, additional bedroom and 4 piece bathroom. These townhomes are backing onto protected green space, with forested views. The location offers peaceful hiking trails, easy highway access, convenient shopping centres and a family friendly neighbourhood. (id:27910)
Century 21 First Canadian Corp.
1954 Evans Blvd
London, Ontario
Welcome to Evans Glen, desired South East living. This community embodies Ironstone Building Company's dedication to exceptionally built homes and quality you can trust. These two storey townhome condominiums are full of luxurious finishes throughout, including: engineered hardwood flooring, quartz countertops, 9ft ceilings, elegant glass shower with tile surround and thoughtfully placed potlights. All of these upgraded finishes are included in the purchase of the home. Along with a fully finished basement. The location offers peaceful hiking trails, easy highway access, convenient shopping centres and a family friendly neighbourhood. (id:27910)
Century 21 First Canadian Corp.
#200 -737 Mount Pleasant Rd
Toronto, Ontario
Beautiful Newly Renovated Apartment In A Great Location. Enjoy Your Entire Private Second Floor Suite With Direct Private keyed Access To Elevator. Spacious Bright Sun Filled Suite With 4 Bedrooms And 3 Bathrooms. Beautiful Kitchen With A Great View. Large Pantry. Plenty Of Storage. Private Stairway Exit. Parking Available. Prime Location To All Amenities And Transit Hub. (id:27910)
RE/MAX Hallmark Chay Realty
324 Catsfoot Walk
Ottawa, Ontario
Welcome This Beautiful, Modern, End Unit Townhouse with Balcony. Features An Open- Plan Dining and Kitchen Area at Its Centre, All bedroom are spacious and completed with ample closets, and the finished basement can accommodate an extra bedroom or storage area as needed. lovely upstairs balcony (with Glass Railing) that rounds out this beautiful new home in a brand new subdivision. Finished basement, 9 ft ceilings on the main floor, Kitchen Backsplash, Modern sinks with single lever, Smart touchscreen front entry locks and modern Flat door and Trim Package, Metal Railings. This property comes complete with all new stainless steel appliances; Counter Depth Fridge, Stove, Dishwasher, Washer, Dryer, AC and Backsplash. Located east of Borrisokane Road, this community features easy Access to Highway 416. Some pictures are virtually staged. (id:27910)
Right At Home Realty
324 Catsfoot Walk
Nepean, Ontario
Welcome This Beautiful, Modern, End Unit Townhouse with Balcony. Features An Open- Plan Dining and Kitchen Area at Its Centre, All bedroom are spacious and completed with ample closets, and the finished basement can accommodate an extra bedroom or storage area as needed. lovely upstairs balcony (with Glass Railing) that rounds out this beautiful new home in a brand new subdivision. Finished basement, 9 ft ceilings on the main floor, Kitchen Backsplash, Modern sinks with single lever, Smart touchscreen front entry locks and modern Flat door and Trim Package, Metal Railings. This property comes complete with all new stainless steel appliances; Counter Depth Fridge, Stove, Dishwasher, Washer, Dryer, AC and Backsplash. Located east of Borrisokane Road, this community features easy Access to Highway 416. Some pictures are virtually staged. (id:27910)
Right At Home Realty
180 Wilson Street
Hamilton, Ontario
Attn; First-time buyers or investors. Immaculate Freehold 7 year new urban 3 storey 2 bedrooms plus den townhome downtown Hamilton walk to new go station and Hamilton art crawl granite countertop in kitchen with 20 ft ceiling in the main entrance, 2 bedrooms plus den with 3 bathrooms rear parking with walkout from the main floor. (id:27910)
RE/MAX Escarpment Golfi Realty Inc.
509 Elizabeth Street, Unit #6
Burlington, Ontario
Exceptional 2300 sf upscale townhome tucked away in an exclusive enclave located in the heart of downtown Burlington. Stroll to the Lake, Waterfront Park, shopping, restaurants. Luxurious 5 level design with each floor accessible by elevator. Quality custom finishes throughout with hardwood, crown moulding, quartz counters, extensive pot lighting and California shutters. Entry level includes large office, powder room and direct access to 2 car tandem garage with epoxy floor and storage area. Open concept main living area includes Gourmet kitchen with oversize centre island, dining area and family room with fireplace and convenient access to private balcony for easy entertaining. There are 3 plus 1 bedrooms, 3.5 baths plus a private rooftop terrace. The primary suite features a Juliette balcony, 5 piece ensuite and 2 closets with custom organizers. Finished lower level includes bedroom/office, 3 piece bath, laundry plus a recreation room. Enjoy a luxurious, carefree lifestyle in the heart of Burlington with all amenities only steps away. (id:27910)
Royal LePage Burloak Real Estate Services
133 Conservation Way
Collingwood, Ontario
Welcome to Silver Glen Preserve, where this beautiful 3-bed, 3-bath home is being offered fully furnished! Spacious foyer complete with a 2-piece powder room with pocket door and direct garage access. Huge chef's kitchen is equipped with stainless-steel appliances, abundant cabinetry for storage, and stone countertops. Kitchen opens to a cozy great room w/ a gas fireplace with stone surround. Dining room accommodates a large harvest table and offers a walk-out to the back patio for your BBQ. Upstairs provides 3 bedrooms and two full baths. LArge primary suite radiates sophistication, offering a 4-piece ensuite with double sinks, and glass shower. A walk-in California closet and linen closet ensure ample storage space. Two additional bright and spacious bedrooms, another full bath and upper level laundry complete the functional layout. Silver Glen Preserve is a vibrant, active neighbourhood where owners enjoy participating in the many events held at the exclusive community center. **** EXTRAS **** Enjoy the outdoor pool, sauna and games room w/ ping pong, pool tables, air hockey, darts and shuffleboard. Surrounded by a fantastic golf course just a short drive from downtown Collingwood's charming shops, restaurants, and ski clubs! (id:27910)
Century 21 Millennium Inc.

