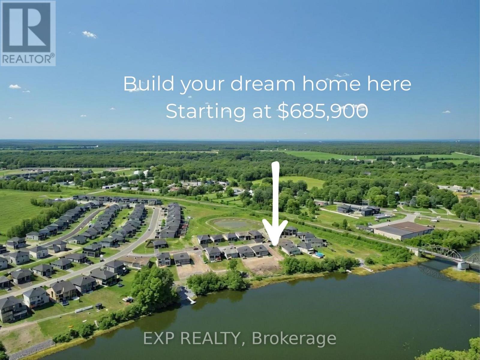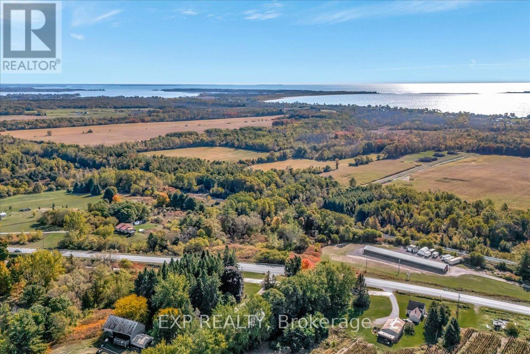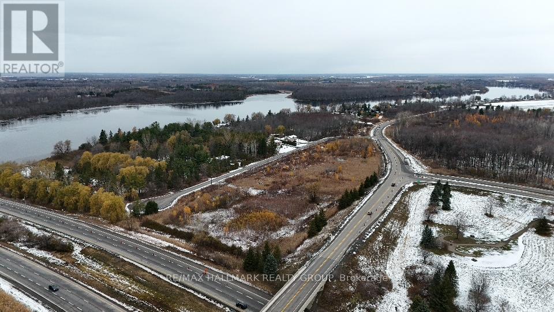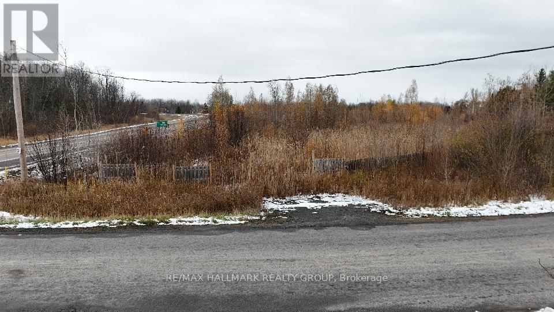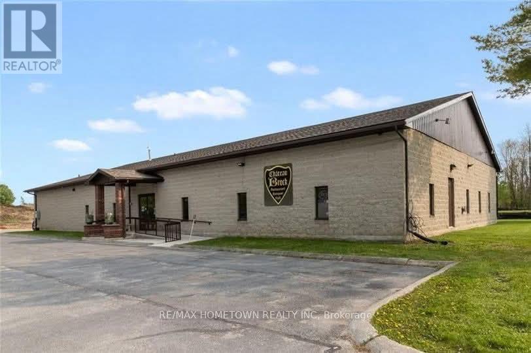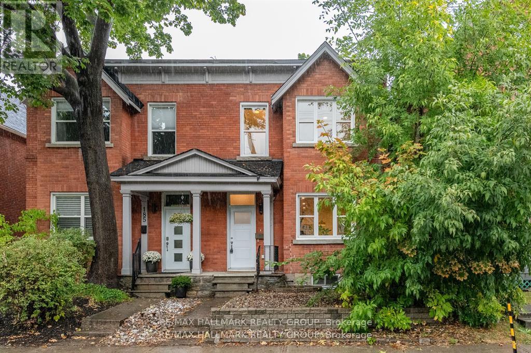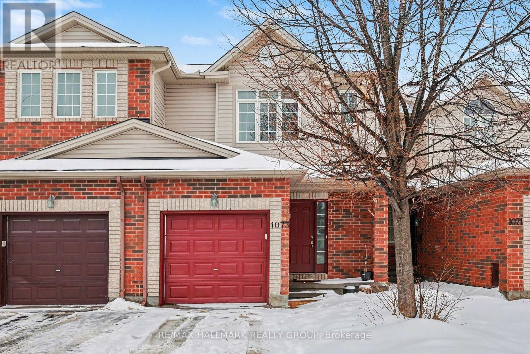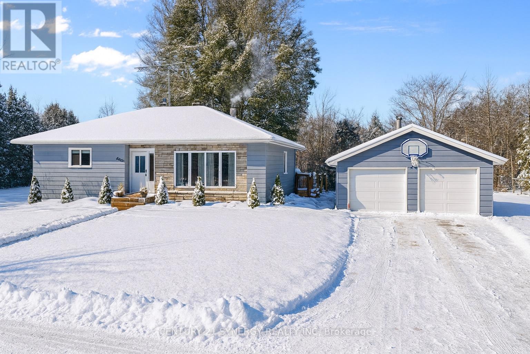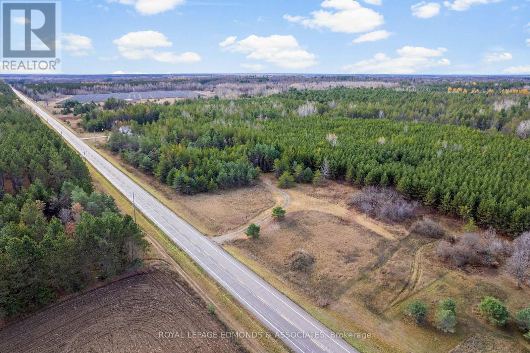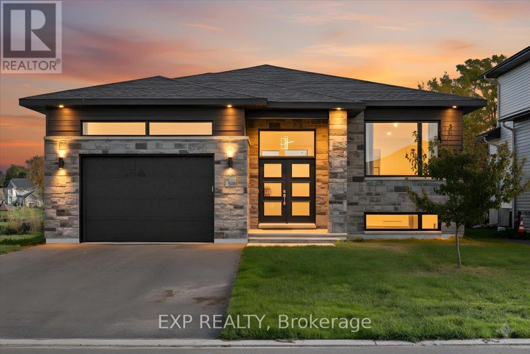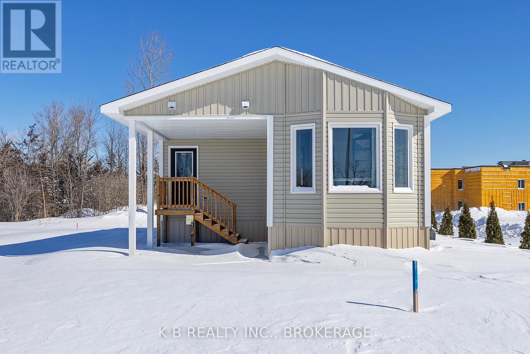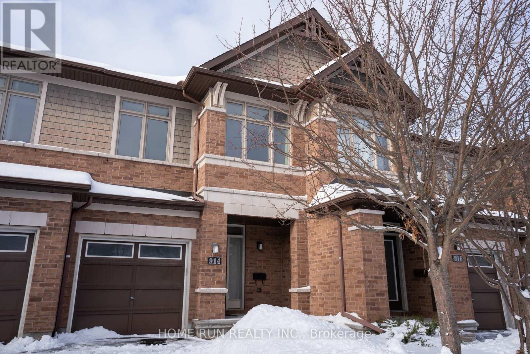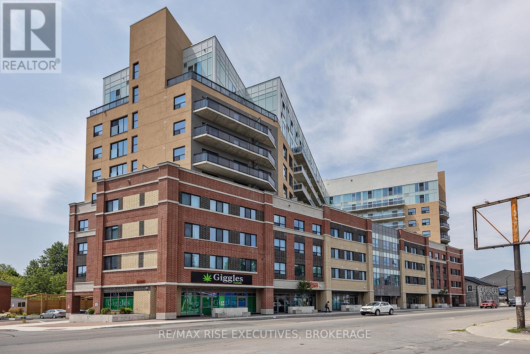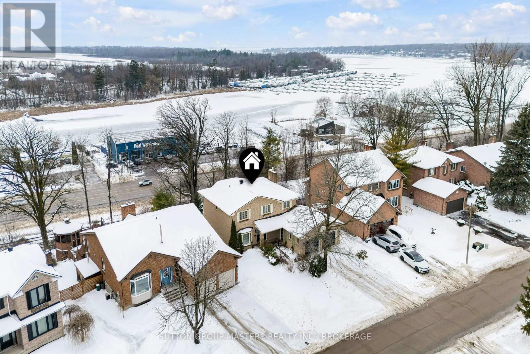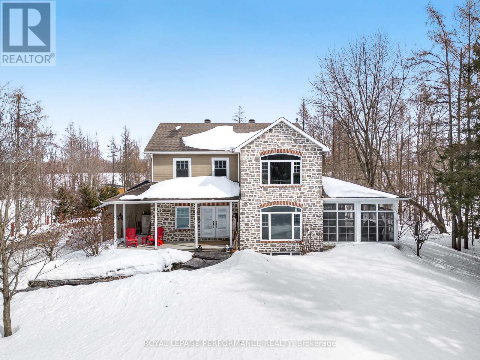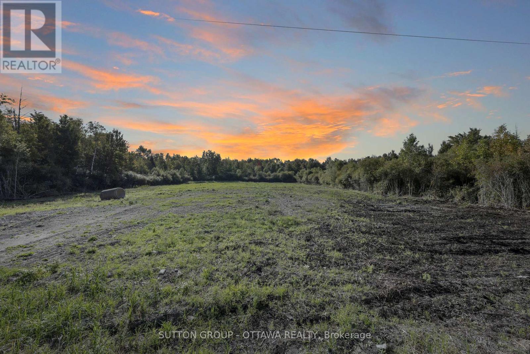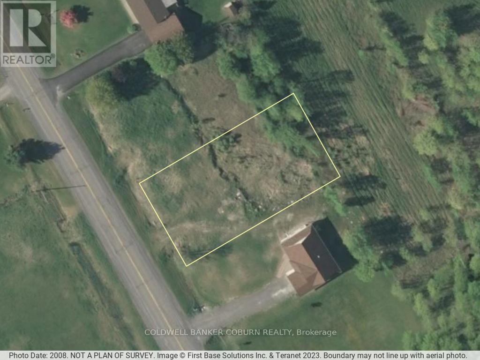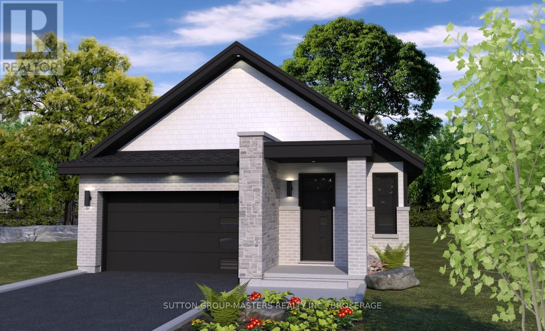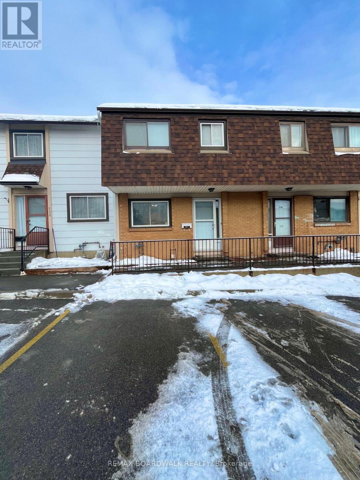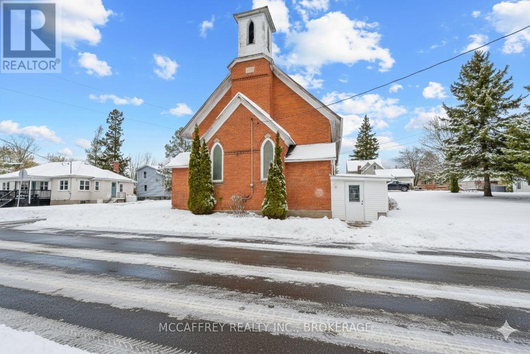532 Barrage Street
Casselman, Ontario
BUILD YOUR DREAM WATERFRONT HOME on the last remaining waterfront lot in Casselman, built by Solico Homes. This is a rare opportunity to create a fully customized home in an exceptional setting, with pricing starting at $685,900. Design the home that fits your lifestyle - bungalow or two-storey options available - and tailor the layout, finishes, and upgrades to your vision. Choose from 2, 3 or 4 bedroom models and build to suit your lifestyle. This premium lot allows for a walkout basement and captures beautiful water views, making it ideal for those seeking both comfort and tranquility. Quality construction and upscale finishes come standard, including hardwood flooring, quartz countertops, and other high-end details that Solico Homes is known for. Large windows, thoughtful design, and modern craftsmanship ensure a home that is as functional as it is beautiful. Whether you're building your forever home or a refined retreat, this one-of-a-kind waterfront offering delivers lifestyle, flexibility, and value. Photos are of a model home to showcase builder finishes. Home not yet built. (id:28469)
Exp Realty
0 County Road 2 Road
Cramahe, Ontario
Prime Vacant Land with Rural (RU) Zoning - Opportunity awaits on this spacious vacant lot ideally located between Colborne and Brighton in the municipality of Cramahe. Zoned Rural (RU), this property offers a wide variety of permitted uses beyond residential including agricultural, hobby farming, and select commercial possibilities. Whether you're looking to build a country home, launch a home-based business, or invest in land with flexible zoning, this property offers the ideal foundation. Surrounded by mature trees and rural charm, enjoy the tranquility of nature with quick access to amenities and Highway 401. Contact the listing agent for more information. (id:28469)
Exp Realty
51 Bridle Crest Court
Ottawa, Ontario
Custom Executive 3+1 Home w Private In-Law Suite - Urbandale Menlo Park 3 model located on Premium 60 foot Cul de Sac lot. The desired Bridlewood community has multiple schools and parks within walking distance. This home is a perfect balance of function and style. The home is Energy Star rated providing 3315 square feet over two floors with 4.5 bathrooms. The property has exceptional drive by appeal with manicured lawns and an inground irrigation system. The backyard was built with entertaining in mind including a hot tub within a gazebo. It is fully fenced with access gates on both sides of the house. The low maintenance fencing provides an added level of privacy. The exterior is fully bricked on 3 sides and partially bricked on the fourth side. There is a rare 3 car bay garage (w Electric Motors) with driveway parking for up to 6 vehicles. The main level features an impressive 2 storey great room with oversized two storey windows and a ledge stone fireplace. Off the great room is a chefs kitchen with quality cabinetry and rich granite counters and an island. Rounding out the main level is a private office, an open concept living room / dining room and a half bath. The upper level features a loft with a balcony overlooking the great room. The spacious master bedroom has a 5 piece ensuite with double sinks and two walk in closets. The second bedroom has a 3 piece ensuite and the third has a Jack and Jill 4 piece bath shared with access from the loft. The lower level features an In-Law Suite including a family room, dining room, kitchen, bedroom and full bath. The home has a 200 amp service, a security system and ample storage space. The natural gas furnace, HRV and central AC systems ensure a comfortable living environment. This homes layout is perfect for a multigenerational family and has finishes that will speak to all potential buyers with discerning tastes. Its finishes will impress from top to bottom. Check out the video and 3-D for another view of the home. (id:28469)
Royal LePage Team Realty
219 - 1350 Hemlock Street
Ottawa, Ontario
Welcome to 1350 Hemlock unit 219! Located in the newly built 360 Condos in Wateridge Village. Enjoy this beautiful 2 bedroom, 2 bathroom corner unit comes with approx. 20k in builder upgrades! Approx. 838sqft as per builder floor plan. Highlights: underground heated parking, walk-in front closet, walk-in primary closet, in-unit laundry, new stainless steel appliances, quartz counters and west facing balcony. Underground parking and locker included! Building Features elevators and party room. Wateridge Village is a quick commute to downtown, yet steps away from nature, parks and walking paths! Close proximity to Montfort Hospital, CSE, CSIS, CMHC, Blair LRT, cafes, gas stations & gyms, Ashbury College & Elmwood School. Available May 1st. (id:28469)
Real Broker Ontario Ltd.
4002 Rideau River Road
North Grenville, Ontario
**MOTIVATED SELLER - BRING THE OFFER** Borders on the 416 highway... touching on its left side - only a couple hundred meters from the Rideau River... this is a rare find and for someone who has vision to create a possible lucrative future development. 3 acres of land... on a main road. Prime rural location. LAND INVESTMENT or LAND BANKING at a affordable price. Incredible location only 33 min from Downtown Ottawa, and 10 min from growing Kemptville, Ontario. They can build anymore land! Own a piece of the future today. (4000 Rideau River Rd for sale as well) (id:28469)
RE/MAX Hallmark Realty Group
4000 Rideau River Road
North Grenville, Ontario
**MOTIVATED SELLER - BRING THE OFFER** Near the 416 exit - only a couple hundred meters from the Rideau River... this is a rare find and for someone who has vision to create a possible lucrative future development. 3 acres of land... on a main road. Prime rural location. LAND INVESTMENT or LAND BANKING at a affordable price. Incredible location only 33 min from Downtown Ottawa, and 10 min from growing Kemptville, Ontario. They can build anymore land! Own a piece of the future today. (4002 Rideau River Rd for sale as well) (id:28469)
RE/MAX Hallmark Realty Group
803 Chelsea Street
Brockville, Ontario
This is an exciting opportunity to secure a prime commercial space at 803 Chelsea Street in Brockville. Offering approximately 2,600 square feet, this highly versatile unit can be adapted to suit a wide range of business needs. Ideally positioned between two well-established anchor tenants, the space benefits from excellent visibility and strong foot traffic. This property offers ample parking and a flexible layout suitable for retail, office, service-based businesses, or medical use. Build-to-suit options are available, allowing tenants to customize the space to their specific requirements. With convenient access to Highway 401 and Stewart Boulevard, the location is easily accessible for clients and customers, and the space is already wheelchair accessible. This represents a strong opportunity to establish or grow your business in one of Brockville's most desirable commercial areas. This centrally located space can be shaped to fit your business without much effort. Reach out to book a tour and we will be happy to go over options on site. (id:28469)
RE/MAX Hometown Realty Inc
183 Pretoria Avenue
Ottawa, Ontario
Nestled in the heart of the coveted Glebe neighborhood, 183 Pretoria Avenue is a stunning 19th-century brick semi-detached home that seamlessly blends timeless charm with modern elegance. With three spacious bedrooms and three beautifully appointed bathrooms this residence is ideal for families, professionals, and anyone seeking refined urban living. Step inside and be welcomed by quality flooring that runs throughout the main and second floors, creating a warm and cohesive atmosphere.The formal living room features large windows and engineered hardwood floors, flowing effortlessly into the elegant dining room perfect for hosting intimate dinners or lively gatherings. At the rear of the home, the thoughtfully renovated kitchen is a true showstopper, boasting sleek quartz countertops,high-end stainless-steel appliances, white cabinetry, a built-in bar, and a walkout door to a private deck. This outdoor retreat is perfect for morning coffee, weekend brunches, or evening meals. A discreetly tucked-away stackable washer and dryer make laundry day a breeze, while upstairs, the primary bedroom serves as a peaceful sanctuary with two generous closets and a spa-inspired ensuite featuring a walk-in shower.The additional bedrooms offer flexibility for guests, a home office, or creative space. Updated main bathroom completes the upper level with style and function. Outside,two dedicated off-street parking spaces add convenience rarely found in the Glebe.And the location? Unbeatable.Just steps from the Rideau Canal, this home places you in the heart of one of Ottawa's most vibrant and walkable communities.Enjoy boutique shopping, gourmet dining, cozy cafés, and year-round festivals. With grocery stores,LCBO, and top-rated schools all within walking distance, everything you need is right at your doorstep.Whether you're drawn to the historical architecture,modern upgrades, or the dynamic lifestyle,183 Pretoria Avenue offers the perfect blend of comfort, character,and community! (id:28469)
RE/MAX Hallmark Realty Group
1073 Marconi Avenue
Ottawa, Ontario
Discover this stunning 3 Bedroom Townhome perfectly situated on a quiet, family-friendly street with the rare advantage of no rear neighbors. The sun-filled main level features a seamless open-concept living and dining area, complemented by a space-efficient kitchen boasting ample cabinetry and a bright eat-in nook.The second floor offers a spacious primary retreat with a walk-in closet, alongside two additional well-appointed bedrooms and a full family bath. Downstairs, the finished lower level provides a versatile recreation room and expansive storage. Step outside to a private, fully fenced backyard-your own quiet oasis. Located just minutes from top-rated schools, transit, shopping, Golf and Kanata's High-Tech Park. (id:28469)
RE/MAX Hallmark Realty Group
660 County 29 Road
Elizabethtown-Kitley, Ontario
This charming 3-bedroom bungalow sits on a beautifully landscaped lot featuring a circular driveway and two convenient entrances, just 15 minutes from Smiths Falls and under an hour to west Ottawa. Offering a perfect blend of classic comfort and modern upgrades, it's an ideal choice for families, downsizers, or anyone seeking the ease of country living close to town.Step inside to a bright, spacious living room-an inviting space for cozy evenings or hosting guests. The eat-in kitchen was fully renovated in 2016 and showcases modern cabinetry, a stylish backsplash, a double stainless-steel sink, and generous counter space. Hardwood flooring flows through most of the home, complemented by durable tile in the foyer and bathroom. Three well-sized bedrooms and an updated full bath complete the main level.Thoughtful improvements elevate both the home's style and functionality. The exterior received a fresh coat of paint in 2023/24, and the outdoor living spaces have been transformed for year-round enjoyment: a brand-new front porch (2024), a large side deck with double stair access (2022), and a covered lounge behind the garage featuring a Murphy table, outdoor curtains, and lighting. The detached two-car garage, equipped with 100-amp service, offers excellent storage, workshop potential, or hobby space.With major updates already taken care of, versatile outdoor areas, space for gardening, and a prime location close to amenities and schools, this move-in-ready bungalow delivers the perfect blend of convenience and country charm. (id:28469)
Century 21 Synergy Realty Inc
939 Beachburg Road
Whitewater Region, Ontario
Escape to nature with this beautiful 3-acre vacant lot, surrounded by towering red pine trees and located just minutes from the charming village of Beachburg and only 10 minutes from Cobden. This property offers the perfect balance of privacy and convenience, making it an ideal spot for your dream home or country getaway. Outdoor enthusiasts will love the proximity to the Pappin Trails and Country Forest Trails-perfect for hiking, biking, and exploring year-round. You're also just a short drive from the Ottawa River, ideal for paddling and fishing, and near the Little Lakes, where you can enjoy swimming and relaxing on warm summer days. The lot features a cleared building site, ready for your vision to take shape, surrounded by the peaceful beauty of the red pines. Whether you're looking to build a full-time residence or a weekend retreat, this property offers a wonderful opportunity to enjoy the natural beauty and outdoor lifestyle of the Ottawa Valley. 24 Hour Irrevocable on all offers. (id:28469)
Royal LePage Edmonds & Associates
508 Barrage Street
Casselman, Ontario
Step into this stunning 2023-built waterfront home, where contemporary elegance meets the peaceful charm of nature. Designed for both comfort and style, this 3-bedroom, 2-bathroom residence features high-end finishes, bright and spacious living areas, and an open-concept layout perfect for family living and entertaining. Thoughtfully with $20,000 of upgrades since purchased for new appliances, a reverse osmosis water filtration system, water softener system, tree clearing in the backyard, grass in the backyard, and window coverings. This home offers a modern kitchen with a walk-in pantry, a luxurious primary suite with a spacious walk-in closet, and elegant design details throughout. Enjoy breathtaking views of the South Nation River from your expansive rear deck, the perfect spot to relax, entertain, or soak in the beauty of your surroundings. The spacious backyard offers direct access to the water, making it ideal for outdoor enthusiasts. The expansive unfinished basement offers limitless potential, already roughed-in for 3 additional bedrooms, a full bathroom, and a second kitchen. Whether you choose to create a private in-law suite, a high-income rental unit, or a custom extension of your dream home, the possibilities are endless. Offering the perfect mix of natural beauty and modern convenience, this is a rare opportunity to own a waterfront retreat designed for both relaxation and future potential. (id:28469)
Exp Realty
3 Forest Court
Greater Napanee, Ontario
Modern Luxury Meets Simplified Living at 3 Forest Court. Discover the perfect balance of independence and affordability in this brand-new Addington Model located in the quiet north end of Napanee. This isn't just a home; it's a strategic lifestyle move for those who value modern aesthetics without the high-maintenance price tag of a traditional freehold.The Home Experience: Step inside a bright, open-concept floor plan designed for effortless flow. The heart of the home features a sleek, contemporary kitchen with a center island that overlooks a spacious living area - perfect for hosting or a quiet night in. High-quality finishes and large windows create an airy, upscale feel that rivals any new-build bungalow in the region. Key Features: Flexible Layout; Two generous bedrooms offer the perfect setup for a primary suite plus a dedicated home office or guest room for visiting family.The Carport Advantage; A deep, covered carport provides vital protection from the Ontario winter and doubles as a shaded patio for summer lounging.Your Private Oasis; Situated on a premium lot, the backyard offers a rare level of privacy for the park, ideal for gardening, a private deck, or simply enjoying the tranquil "north-end" atmosphere. Strategic Location; Enjoy the peace of a tucked-away cul-de-sac while being minutes from Napanee's historic downtown, shopping, and quick 401 access for easy trips to Kingston or Belleville. Smart Ownership; This land-lease model at Sunday Place offers a unique opportunity to own a detached, energy-efficient home for $404,900 - a fraction of the cost of local real estate. Perfect for "Right-Sizers" looking to unlock equity or professionals seeking a "lock-and-leave" lifestyle. Experience the freedom of new construction in a mature, serene setting. Welcome home to 3 Forest Court. (id:28469)
K B Realty Inc.
914 Fletcher Circle
Ottawa, Ontario
Welcome to this beautifully maintained 3 Beds 3 baths townhome, nestled in a sought-after, family-oriented neighborhood. Award winning Addision model with energy star rated. As you step inside, you'll immediately appreciate the main floor's stunning hardwood floors and the open concept layout, which creates a seamless flow perfect for both everyday living and entertaining. The spacious kitchen and living area are bathed in natural light, offering a warm and inviting atmosphere. The home features a convenient walkout basement, providing additional living space that can be tailored to your needs. On the second floor, you'll find three decent sized bedrooms, including a luxurious primary suite with an en-suite bathroom for your personal retreat. Laundry room is conveniently located on 2nd floor, making household chores a breeze. This townhome combines comfort and functionality in a location that's ideal for families. Don't miss the opportunity to make this exceptional property your new home! The following documents are required: Rental application, Government Issued Photo ID, Proof of income/Pay stub/Job letter, EquiFax Full credit report including score. No smoking and no pets. (id:28469)
Home Run Realty Inc.
515 - 652 Princess Street
Kingston, Ontario
Ideally located for Queen's students, medical residents, or parents seeking a smart investment, this stylish 1-bedroom condo combines comfort, convenience, and peace of mind. The sleek kitchen features stainless steel appliances, granite countertops, and everything you need for easy daily living. Step out to your large private terrace (9' x 7') perfect for morning coffee, outdoor studying, or relaxing after class. Enjoy in-unit laundry, a fitness center, and a rooftop patio with city views. Walk to Queen's University, KGH, cafes, grocery stores, and downtown shops in minutes. Move-in ready and fully furnished, this condo offers a worry-free home base for students or a low maintenance investment for parents. Don't miss this opportunity, schedule a viewing today! (id:28469)
RE/MAX Rise Executives
RE/MAX Finest Realty Inc.
597 Forest Hill Drive W
Kingston, Ontario
Welcome to 597 Forest Hill Drive, a truly exceptional family home tucked away on a quiet cul-de-sac in the heart of Bayridge. With no rear neighbours, backing onto a serene ravine and offering beautiful views of Collins Bay, this property delivers the privacy and space that's hard to find. This all-brick 5-bedroom, 3.5-bathroom home offers over 3,000sqft of finished living space, with many areas recently painted and new carpeting throughout. From the moment you pass through the double door entrance, you will appreciate the large foyer and spiral staircase offering a great first impression. On the left you will find a formal living and dining area, perfect for entertaining. On the right side is a welcoming family room with ash hardwood flooring and a cozy gas fireplace. As you venture towards the back of the main floor, you are greeted by a bright eat-in kitchen with plenty of south-facing windows with water views. This kitchen boasts abundant cabinetry, pot lighting, a tile backsplash, gas range, and sliding doors leading to the deck. Lastly, to complete the main floor, is a convenient laundry area and powder room. Upstairs, the primary bedroom is truly oversized - one of the largest you'll ever see - complete with a 4-piece ensuite and plenty of room to create your own private retreat. The second floor has three additional bedrooms that are generously sized, along with a 4pc bathroom, making this an ideal home for growing families. The fully finished walk-out basement expands your living space with a large bedroom, family room, office/gym area, 3pc bathroom and direct access to the backyard - perfect for guests, teens, or in-laws. Outside you will appreciate your double car garage, double-wide driveway with 4 parking spaces, covered front porch and private backyard. Located close to shopping, parks, and excellent schools, this home offers the perfect balance of tranquility and convenience. (id:28469)
Sutton Group-Masters Realty Inc.
28 Jackpine Street
Madawaska Valley, Ontario
Classic and rare 4 bedroom bungalow with large double garage (32' by 28') on a spacious flat lot in desireable Sandhill Subdivision. Garage roof 2025, house roof 2017. Hot water tank owned. Water source is good dug WELL but town water runs in front of home. All appliances included. 100 AMP hydro. Multiple internet providers in town. Close to Sherwood Public School,St John Bosco Separate School and Madawaska Valley District High School. Walk to Tim Horton's!! (id:28469)
Right At Home Realty
1233 Montee Drouin Road
The Nation, Ontario
Welcome to one of Eastern Ontario's most prestigious estates in Casselman, perfectly situated just 35 minutes from Ottawa, 45 minutes from Montreal, and 45 minutes from Cornwall. Nestled on nearly 2 acres of pristine land, this extraordinary residence offers an unparalleled blend of luxury, comfort, and resort-style living. Step inside to experience breathtaking craftsmanship, featuring (3+2) bedrooms, 3.5 baths, and radiant heated floors in the basement. The heart of the home boasts a stunning floor-to-ceiling stone fireplace, creating a warm and inviting ambiance. Expansive windows flood the space with natural light, seamlessly connecting the indoors to the beauty of the surrounding landscape. Outside, this private retreat transforms into a year-round oasis, complete with a spa, hot tub, beach volleyball court, and a charming mini chalet with a wood-burning fireplace-perfect for cozy evenings. A whole-home generator ensures peace of mind, while the meticulously designed outdoor spaces make every day feel like a getaway. This is more than a home; its a lifestyle. Don't miss the opportunity to own this exceptional property. Call today to schedule your private showing! (id:28469)
Royal LePage Performance Realty
6216 Springhill Road
Ottawa, Ontario
Welcome to 6216 Springhill Rd, a beautiful 10-acre country lot offering peace, privacy, and virtually no immediate neighbours, yet only 6 minutes to the shops, services, and grocery store in Osgoode. This versatile property combines rural charm with convenience, making it an ideal place to build your dream lifestyle.The RU frontage provides flexibility to build a detached home, establish a hobby farm with gardens or animals, or add a garage or workshop thats perfect for tradespeople, car enthusiasts, or anyone running a small business from home. With 200-amp hydro service already on site, you'll have a head start when it comes to planning and construction.For outdoor lovers, a snowmobile trail runs right beside the property, you can ride directly from home without ever needing to load onto a trailer. The rear of the lot offers wooded privacy and a natural setting, adding character, trails, and space to enjoy the outdoors year-round.This is a rare opportunity to own a 10-acre parcel that delivers privacy, usable land, and recreational opportunities, while being within easy reach of schools, community amenities, and everything you need in Osgoode. Properties like this don't come along often. (id:28469)
Sutton Group - Ottawa Realty
883 Craig Road
North Grenville, Ontario
Looking for a resort lifestyle in your very own private backyard oasis? Enjoy spectacular sunsets? Wanting a home in the country but only minutes to all the amenities in Kemptville? Look no further! This gorgeous, contemporary bungalow in Oxford Mills has been recently, extensively upgraded and is meticulously kept! Pride in ownership & move-in ready! The home sits on a gorgeous 5.5 acre lot that has a large cleared area (no need for a ride on mower as the property comes with a new Robotic GPS Lawn Mower) as well as forested land offering complete privacy. The backyard oasis includes a luxurious in ground salt water pool (new liner, new lights, new heater, new salt cell) w/ a large interlock patio and deck perfect for all your entertaining needs. Included is a beautiful barrel sauna and a new, fully enclosed gazebo with screened windows & a decadent swim spa/hot tub! NO views of any neighbors - just nature! The beautiful & functional floor plan offers an open concept Great Room that boasts luxury vinyl flooring, a large picture window & is open to the Gourmet Custom Kitchen with tons of cabinetry, granite counters, large island & honed marble backsplash. Open to the dining area with new french doors that lead to your new deck w/glass railings. ALL new flooring & lights fixtures throughout the home. NO carpets! Main floor primary bedroom w/a new 4 piece bath that will WOW you! The second & third bedrooms are generously sized and complete the main floor. Need a nanny suite, teenager retreat or in-law suite? Downstairs you will find a spacious family room w/cozy wood fireplace (WETT certified), a 4th bedroom, a new 4 piece bath, den, a gym, and two extra rooms to fill! UPGRADES IN THE LAST TWO YEARS: New roof, new facia, soffit & eavestrough, new heat pump system, new hot water tank. Professionally installed exterior Gemstone lights on exterior of home. Large gravel pad on property. A perfect retreat in the country yet close to Kemptville & Hwy #416 (id:28469)
Royal LePage Team Realty
11880 County Road 18 Road
South Dundas, Ontario
Discover this exceptional lot just minutes from Williamsburg, situated on a well-maintained paved road that combines country charm with convenience. Enjoy an easy commute to Ottawa, Brockville, and Cornwall while designing the home of your dreams. The essential groundwork has already been completed, including engineered septic and grading plans. Custom home blueprints are also available and can be included with the purchase. To make building even easier, the seller is willing to collaborate with buyers to help bring their vision to life. Don't miss this chance to create your perfect home in a prime location! (id:28469)
Coldwell Banker Coburn Realty
251 Pratt Drive
Loyalist, Ontario
Welcome to 251 Pratt Drive in Amherstview, Ontario. This soon-to-be finished 1500 square foot Bungalow features 3 bedrooms and 2 bathrooms, with an open concept kitchen leading to a large living room/dining room. This home sits on a 40 foot lot and comes with a double car garage and many features throughout that are sure to impress that include A/C, quartz kitchen countertops, 9'ceilings, upgraded cabinets, ceramic tile and hardwood flooring throughout. The basement has a rough-in bathroom giving you the potential to turn the space into a secondary suite or a large open recreation space for the family! This home is close to shopping, parks, restaurants, golf, and more! Don't miss out on your opportunity to own this home! (id:28469)
Sutton Group-Masters Realty Inc.
53j Sumac Street
Ottawa, Ontario
Welcome to 53 Sumac. This beautifully updated three-bedroom townhome is ideally located close to shopping, public transportation, a library, parks and schools. It is just minutes from downtown ***CONDO FEES INCLUDE ALL YOUR UTILITIES: HEAT, HYDRO, WATER*** and to top it off the furnace and hot water tank are owned and maintained by the condo corporation, worry free ownership at its best The home has been extensively refreshed and is truly move-in ready. Enjoy a bright white kitchen featuring new flooring, a stylish new backsplash, and a modern light fixture. Brand-new carpeting has been installed on both the main level and upstairs, complemented by new blinds throughout and fresh paint from top to bottom, creating a clean and modern feel.The upstairs bathroom has also been freshly painted with a newer showerhead, cushion flooring. The master bedroom is extra spacious as it used to be a 4-bdrm that was converted to 3. All the bedroom has large closets providing ample storage space. The unit backs onto mature trees with no rear neighbours, offering added privacy and a peaceful outdoor setting.Vacant and ready for immediate occupancy, this is an excellent opportunity for first-time buyers or investors and downsizers alike. Book your showing today! (id:28469)
RE/MAX Boardwalk Realty
4 Neely Street
Stone Mills, Ontario
Welcome to a truly unique opportunity to own a piece of history in the vibrant heart of Tamworth. This exceptional all-brick church, steeped in character and charm, is ready to embark on a new journey with its future owners. Whether you envision running it in its continued use or transforming this magnificent space into your dream home, the possibilities are boundless. As you enter, be captivated by the breathtaking high ceilings that create an open and airy atmosphere, complemented by the mesmerizing stained glass windows that infuse the space with colorful, ethereal light. The expansive main floor offers a generous canvas for your imagination, providing ample room to bring any vision to life, from a unique residential haven to a thriving community hub. Descend to the finished lower level, where additional versatile space awaits your creative touch. Complete with a fully equipped kitchen and two half baths, this area offers incredible potential for further expansion, entertaining, or converting into a cozy retreat. Nestled in a prime location, this property is conveniently close to all amenities, offering easy access to local shops, restaurants, and schools. Embrace the tranquility of nearby Beaver Lake, perfect for leisurely swims and outdoor activities. This beautiful church is the perfect canvas for your dreams to become reality. Schedule a viewing today and imagine the future that awaits you in this lovely space. New Furnace Dec 2025 (id:28469)
Mccaffrey Realty Inc.

