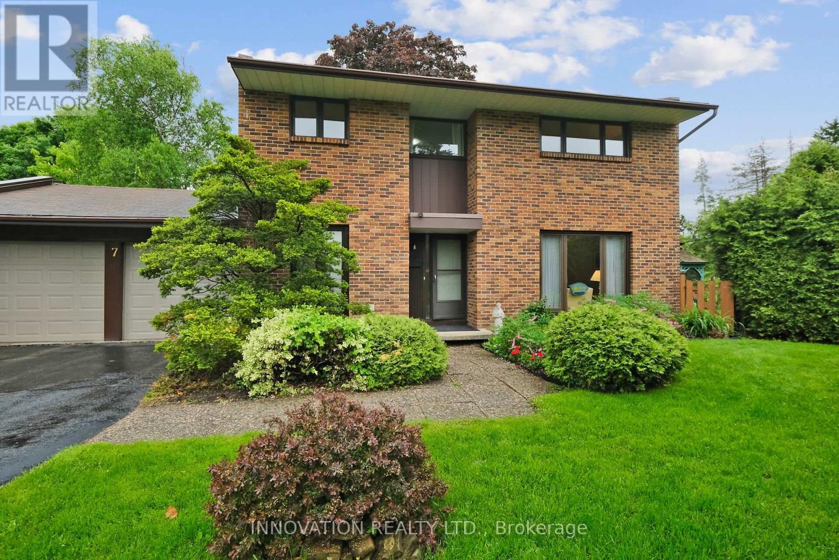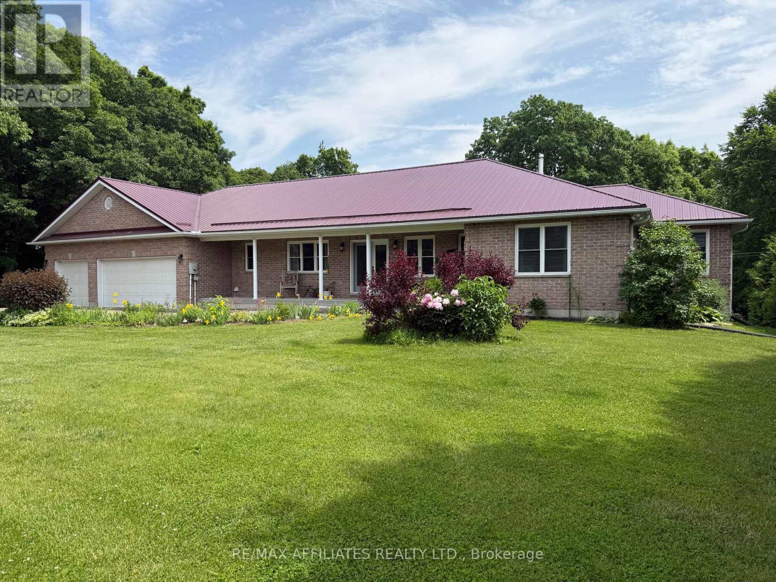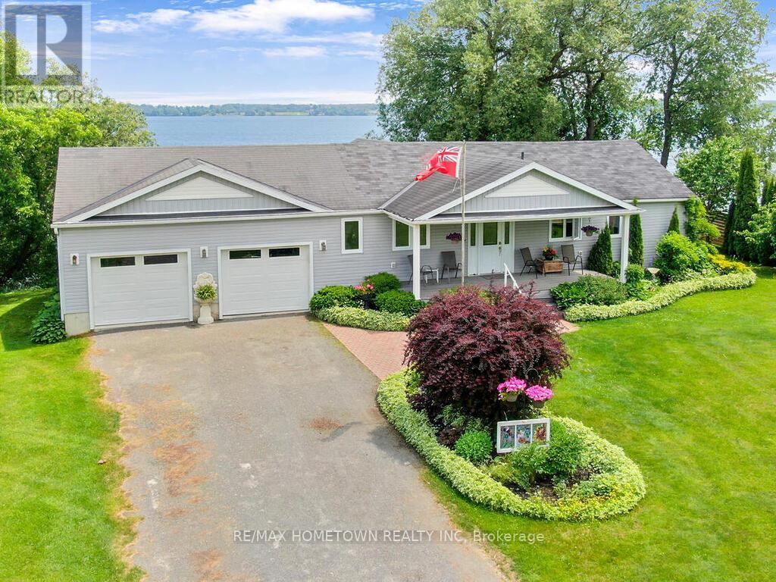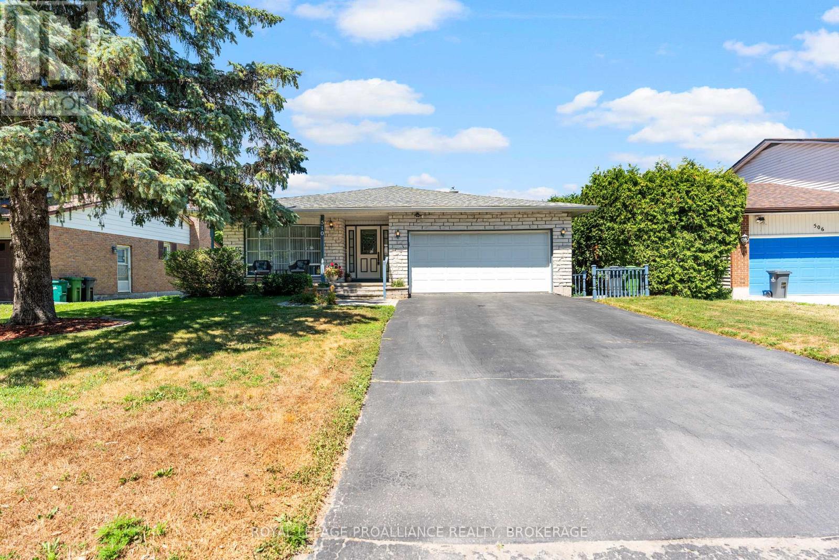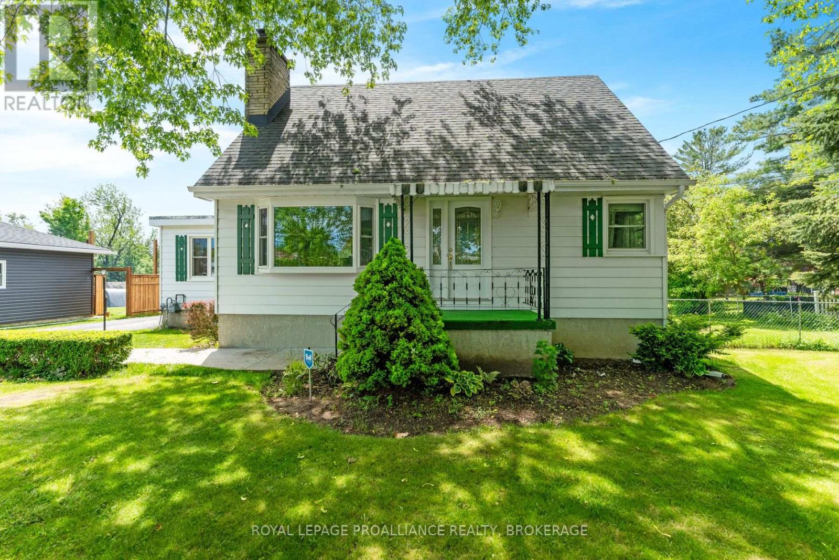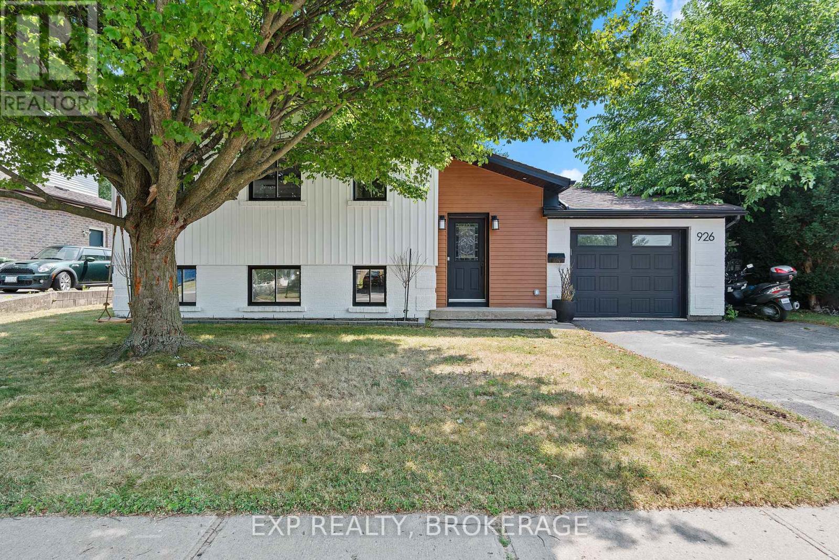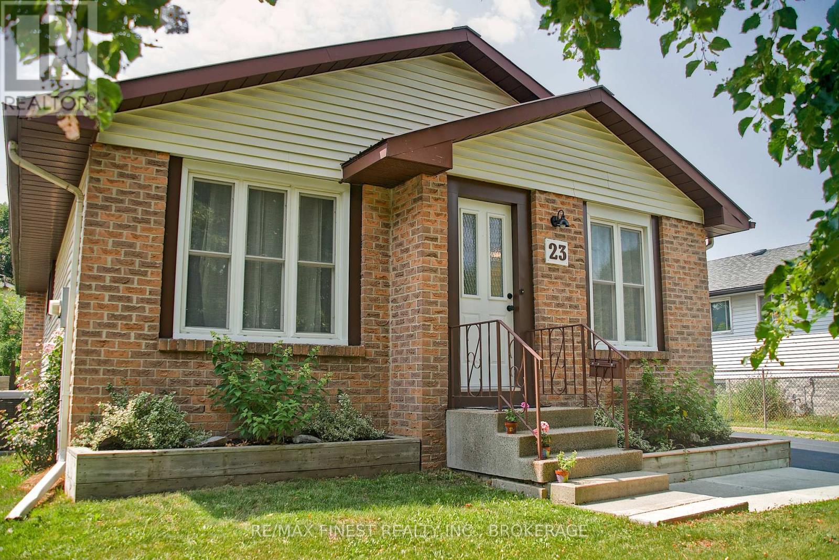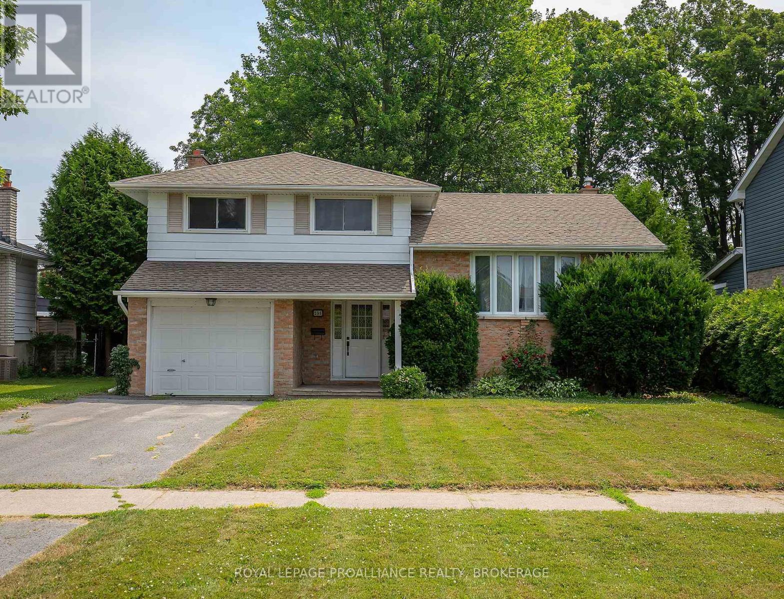397 Lime Kiln Road
Horton, Ontario
Pride of ownership shines in this custom-built 2022 bungalow, crafted to last with Nudura ICF construction from the foundation footings to the roof trusses. Practically brand new, this stunning home offers an open-concept main floor with 3 bedrooms and 2 full baths, featuring modern black hardware and sleek bathroom fixtures throughout. The primary suite boasts two closets and an ensuite with additional storage, while main-floor laundry hook-up adds extra convenience.The spacious kitchen is a dream, featuring beautiful stainless steel appliances and an oversized kitchen island, perfect for morning breakfasts, family gatherings, and entertaining.The bright, nearly completed lower level is filled with natural light from oversized windows, offering extra-high ceilings and a framed-in bathroom, ready for finishing. With room for additional bedrooms, a family room, an office, or a home gym, the possibilities are endless.The spacious, insulated, and drywalled 2-car garage provides ample storage, while the covered deck off the kitchen is ideal for enjoying a book or morning coffee and perfect for year-round BBQing. Gather around the custom-built log benches by the fire pit, surrounded by mature trees and the peaceful sights and sounds of nature.Nestled on a quiet country road, this home is just minutes from downtown Renfrew with its charming bakeries, restaurants, and shops, and only a short 10-minute drive to Burnstown Beach. Plus, its just a short drive to Highway 17 for easy commuting. (id:28469)
Engel & Volkers Ottawa
7 Colville Court
Ottawa, Ontario
Winter Shinny on the street or summer soccer in Lawren Harris park right off your back yard is where the kids might be with all this quiet greenspace to play! Four bedroom Brick Teron home backing onto greenspace on a remarkably quiet court. This home was built with hardwood flooring throughout. Large eat-in kitchen with large two tiered island off of great room with gas fire place. French doors to wrap-around atrium style family room with views of flora in every direction. Convenient main floor laundry with two piece powder room and garage entry door. Upstairs to four large bedrooms with five piece bathroom including double sinks. Downstairs to recreation room, office and additional two piece bathroom. The storage area here is enormous! The location is key, with nature trails to the Beaver Pond, proximity to grocery stores, restaurants, recreation facilities, Parks, Ottawa Library and many of some of the best schools in Ottawa. This one is a Gem! (id:28469)
Innovation Realty Ltd.
322 Booth Street
Ottawa, Ontario
CORNER LOT JUST OFF SOMERSET! | DETACHED BRICK HOME WITH 2+ PARKING AND UPDATED THROUGHOUT! Extensively renovated 3 bed, 2 bath heritage-style home in the heart of Centretown, built in 1900 and full of original charm including a refinished mantle and decorative ceiling moulding ready for your heirloom chandeliers. Freshly painted with new hardwood floors, high ceilings, and mid-century modern vibes. Bright foyer leads to a large kitchen with quartz counters, new appliances, fresh paint, and two entrances one to the landscaped yard and sizeable deck shaded by a mature tree, and one to the driveway with a storage shed. Updated powder room across from laundry closet. Upstairs, the primary bedroom offers yours and theirs closets; sizable 4pc bath with double sink vanity, natural light, and; two additional bedrooms provide great flex space. Newer A/C system, clean/dry basement with great potential. Rare offering just steps to Little Italy, Chinatown, Dows Lake, parks, LRT, top schools, and local favourites like Corner Peach, Koichi Ramen, and Piazza Dante Park! (id:28469)
RE/MAX Hallmark Realty Group
2551 Old Red Road
Elizabethtown-Kitley, Ontario
Embrace the ultimate summer lifestyle in this stunning custom executive home! With over 4,800 sqft of sprawling living space, this property is designed for those who love to entertain, relax, and enjoy the sun. Featuring four bedrooms and four bathrooms, it's perfect for family living and hosting guests. Step into the grand foyer and feel at home with rich hardwood floors flowing through the hallways and formal dining area. The gourmet kitchen is a chefs dream with custom oak cabinetry, premium appliances, and sleek granite countertops, ideal for family dinners or BBQ prep. The open-concept design connects the kitchen to a cozy family room with a propane fireplace perfect for winding down after a sun-filled day. Just beyond, the bright sunroom offers a peaceful spot to relax with a cold drink and soak in the natural light. Start your day on the beautiful front porch, taking in the peaceful surroundings. Out back, the backyard oasis awaitsyour summer playground! Fire up the grill on the expansive deck, host gatherings, or cozy up around the fire pit under the stars. With ample green space and an oversized three-car garage, theres plenty of room for outdoor fun and storage. The main floor features three spacious bedrooms, including a primary suite with a walk-in closet and a spa-inspired 5-piece ensuite. An additional bedroom is located in the lower level, offering privacy and flexibility. The lower level also boasts a sprawling rec room, media room, and games area perfect for entertaining. Plus, theres a private suite with its own kitchen, bathroom, and separate entrance perfect for guests, in-laws, or rental potential. Smart and efficient living includes hydro at $100/month, water softener at $37/month, propane at $200/month, and Cogeco at $140/month. Pre-Listing Inspection, Septic Inspection, and Water Sample completed (03/12/2025) are available to qualified buyers. Dont miss your chance and schedule your private tour today! (id:28469)
RE/MAX Affiliates Realty Ltd.
16 Gwynne Avenue
Ottawa, Ontario
Pride of ownership is evident throughout this charming, well-maintained 2 storey home in sought after Civic Hospital area. Lovely, bright kitchen with separate eating area, open concept living/ dining area with patio doors to solarium overlooking a fully fenced backyard with a new, maintenance-free deck. The backyard is a gardener's dream - fully landscaped with numerous flower beds, interlock path and steps, stone wall and a greenhouse and shed included! the second level of this home boasts a master bedroom with walk-in closet, a second bedroom and another small bedroom perfect for a nursery. A full bathroom completes this level. Washer and dryer are also upstairs. Low basement is unfinshed and dry, great for storage! See attachments for list of updates/ upgrades. A must see!! (id:28469)
Royal LePage Team Realty
21 Mcbeth Place
Whitby, Ontario
Captivating Victorian style all brick family home on a quiet cul-de-sac street nestled in the highly sought after Brooklin neighborhood. A recently installed brick pathway leads to an inviting private front porch (with the relaxing sound of the water fountain). A long driveway provides ample of parking that leads to a recently built side wood deck (with entrance to mud room/main floor laundry room) and extends to the rear detached brick double garage. The home offers quality upgrades throughout of which includes 30 year shingles (replaced 2013), tall fence and entrance gate (2018), handscraped hardwood floors (living room, all bedrooms and upstairs hallway), crown molding and california shutters on most windows), smart enabled features (including thermostat, some lights, fireplaces). The main floor includes an office room with a view of the front porch. The home is perfectly suited for entertaining due to the elegant dining room (with coffered ceiling), sunken parlor, open concept kitchen with quartz counters, backsplash, stainless steel appliances, gas fireplace, island with breakfast bar with spacious breakfast area with walk out to brick patio featuring a very private back yard adorned with mature trees, grape and honeysuckle vines. The upstairs offers 4 bedrooms (master bedroom includes walk-in closet and private 5 piece bathroom with soaker jet tub and separate shower) and a guest bathroom (both bathrooms were recently remodeled of which includes new quartz countertops/sinks/faucets). Downstairs includes a fully finished basement that is geared for entertainment by featuring a billiard table, home theatre area, standalone bar, gas fireplace (encased in a marble tile wall). The basement also features a pantry area, ample storage areas, a hair salon room (room can easily be converted for other purpose). The home is steps to park, schools, downtown Brooklin shops/restaurants, medical buildings, public transit, and has close access to HWY 407. (id:28469)
Comfree
3 Royal Crescent
Brockville, Ontario
Claim your kingdom at 3 Royal Crescent, a cheerful, curb-appealing bungalow tucked on a quiet horseshoe where neighbours share a grassy commons, and kids rule the road with street hockey and hide-and-seek. Out back is your big, private, park-sized kingdom. A party-ready two-level deck (morning coffee up top; family time, grill & games below) steps to an expansive yard where you can pick dessert right off the land: cherry and black-walnut trees, blackberry and raspberry canes, grapevines, plus raised and in-ground beds for flowers, herbs and brag-worthy tomatoes. Yard-to-table has never tasted sweeter. Inside, the no-carpet combo of hardwood and ceramic keeps life allergy-smart and easy to clean. The finished lower level stretches your living space and is set up as the owners primary retreat, freeing the upstairs bedrooms for the little princes and princesses. A hidden laundry chute means no lugging hampers; royalty has its perks. Flexible rooms morph into offices, gaming dens or craft corners as your dynasty grows. You're minutes to schools, parks, shopping, Brockville's waterfront, hospital and Hwy 401, everything you need within an easy every day run. Three city parks (Centeen, Armagh-Sifton-Price and Blockhouse Island) offer splash pads, scuba docks and festival lawns, while the Brock Trail invites year-round biking and stroller walks. Errands can be ticked off on foot or bike, and there's ample on-street parking for visiting friends. Whether you're a first-time buyer chasing space for Lego and lemonade stands or a retiree dreaming of home-grown salads and sunrise coffee on the deck, 3 Royal Crescent lets you live like royalty without the palace price tag. Plant your roots, hang your crown, and make every day a garden-party. (id:28469)
Solid Rock Realty
1435 County Road 2 Road
Augusta, Ontario
Welcome to 1435 County Road 2, a rare find on the beautiful St. Lawrence River! If you're looking for peaceful waterfront living, step inside and be instantly greeted with a full view of the river through a wall of large windows. Open-concept living and dining areas. The built-in wall unit includes a buffet, china cabinets, lighting, and lots of storage. Custom walnut kitchen with generous island including prep sink and seating, designed for creating great meals and gathering with friends. Just off the kitchen is a 3-piece bath with a walk-in shower and a separate laundry room with a built-in ironing board. 2-car oversized garage with workshop area. The primary bedroom offers built-in drawers and cupboards and a spacious walk-in closet. Access the large deck from the living room or bedroom. Enjoy quiet mornings with coffee and an expansive river view, and watch the ships go by. Soak in the river views sitting on the deck, with a railing of glass panels, and a dining area with built-in seating and storage cupboards, ideal for year-round BBQs. The lower level offers the same large windows as the main-level living room and includes two additional bedrooms, a 4-piece bath with a large soaker tub, a large walk-through storage room, and a big flexible room that can be used as a family room or office. The view may be too distracting to get much work done! Walk out to a covered patio and follow the stairs to the river to a 100 wide lawn, a cabin for sleeping,storing kayaks,swimming and fishing supplies. Attached is another deck for dining or lounging. Beyond the cabin is a beach area. Wildlife abounds,every day when you see the resident bald eagle sitting on its perch in the trees, ready to dive for a fish. Sometimes youll be greeted by a heron standing on the seawall or at the beach. Watch ships and sailboats float by on the mighty St. Lawrence. Surrounding the home are vibrant, low-maintenance perennial gardens and fruit trees (apple, pear, plum,cherry, and saskatoon). (id:28469)
RE/MAX Hometown Realty Inc
393 Hazley Bay Drive
Laurentian Valley, Ontario
Welcome to this exquisite custom-built home on Hazley Bay - waterfront living at its finest. Designed for both comfort and style. The open-concept layout features vaulted ceilings and soaring two-storey windows that flood the home with natural light and breathtaking, unobstructed water views. The bright kitchen showcases warm wood cabinetry, quartz countertops, sleek stainless steel appliances, and a large centre island with breakfast bar seating, all adding character and charm. Savour panoramic water views from the main floor living area and enjoy walkout access off the kitchen to the deck for easy alfresco dining and entertaining. The spacious main-floor primary suite offers dual his-and-her closets and convenient access to the main bathroom. Gleaming hardwood floors flow throughout the main and lower levels. The walkout lower level features a large family or games room - your choice - plus an offset room with more amazing waterfront views and a cozy electric fireplace with brick accent wall. An additional bedroom, bathroom, and kitchen/laundry combo make it perfect for guests, entertaining or even a granny suite. Enjoy miles and miles of excellent fishing, swimming, and boating with access to the main channel of the Ottawa River. The attached two-car garage offers plenty of room for parking, hobbies, and storage. Multiple detached outbuildings, including the garage/workshop and shed, making boat and trailer storage effortless. With beautifully landscaped grounds accented by exposed rock, and countless spaces to relax or entertain, this is waterfront living redefined. 24 hours irrevocable on all offers. (id:28469)
Royal LePage Edmonds & Associates
1832 Morrison Road
Frontenac, Ontario
Situated on arguably one of the nicest lots under 1 1/2 acres you will find in South Frontenac! This amazing 1572 sqft all brick bungalow is ready for its next family. From the moment you enter you can feel the pride the owners have taken in updating and maintaining this home. The Kitchen was completely renovated in 2019 with custom Mennonite cabinetry and quartz counters, dura ceramic floors, sleek stainless appliances and lots of LED pot lights. Step down into the sunken living room complete with Oak hardwood floors and airtight woodstove for those chilly nights. Both the Living room and eating area offer patio door access to the incredibly large deck (2022) built just for entertaining! The main level offers an incredible laundry room with tons of built-in storage created by Les' Custom Woodworking. 3 main level bedrooms complete with Oak hardwood flooring throughout including a spacious primary suite with stunning designer ensuite completed in 2023. The basement is partially finished with the exterior framed/spray foamed, ceiling completed and offers a rec-room area complete with a woodstove ready for your finishing touches. The basement windows were all replaced in 2021 and the upper level in 2008. The heating system was installed in 2019 complete with Ductwork, Central Air, Propane BBQ hookup and Propane Furnace and new garage door installed. The outside of this home is stunning to say the least including the paved driveway, underground 200 amp service, soft sided storage shed, wood shed, front screened porch, attached insulated/drywalled garage with inside entry, lean to, 35+ Sugar maples for tapping and tons of other mature hardwoods! Documents on file Septic Pumping/Inspection July 2025, 0/0 Water Test July 2025, Well Record and Well Docs 10 GPM, Survey, Floor plans and 2 WETT Inspections. This home is stunning and ready for its next family to entertain in for years to come! (id:28469)
Sutton Group-Masters Realty Inc.
1514 Shira Drive
Kingston, Ontario
Located in popular Woodhaven, this stunning CaraCo home offers 2,965 sq/ft, 4 bedrooms, 3.5 baths with hardwood and tile flooring throughout, 9ft main floor/basement ceilings, set on a large corner lot. Featuring a gorgeous foyer entrance with hardwood staircase, a huge kitchen featuring large centre island with extended breakfast bar, stainless steel canopy range hood, tile backsplash and large corner pantry; all open to the breakfast nook with patio doors to fully fenced rear yard with large deck, stamped concrete patio with gazebo and play structure for the kids. The spacious living room features large windows, pot lighting and a gas fireplace. The main floor also features a formal dining room, and a main floor office with a closet and double door entry plus a large mud room with a walk-in closet off the garage! The hardwood staircase leads to 4 spacious bedrooms, all with hardwood flooring, including the primary bedroom with a huge walk-in closet and a luxurious 5-piece ensuite with freestanding soaker tub, tiled shower (enclosed with glass door) and a large vanity with double sinks. Generous sized secondary bedrooms including one with its own ensuite bathroom and all with walk-in closets plus a 4-piece main bathroom and 2nd floor laundry room with laundry sink. All this plus a full basement with 9ft ceilings and bathroom rough-in, double car garage with paved 4-car driveway, high-efficiency furnace, HRV, central air, air cleaner, security system, five appliances included and much more. Ideally located in Woodhaven, just steps to the new school and future park, and just minutes to all west end amenities! Available with flexible occupancy. (id:28469)
RE/MAX Rise Executives
510 Roosevelt Drive
Kingston, Ontario
Welcome home to 510 Roosevelt Drive! This unique and impressive family home boasts five levels of solid construction and over 2,000 square feet of living space. Throughout the years, it has been carefully maintained and updated, with newer mechanicals throughout this sprawling back split. This spacious home features four well-appointed bedrooms and three bathrooms. A floor plan unlike any other includes formal living and dining rooms, a spacious kitchen, a two-car garage, a main floor family room with patio doors to an incredible resort-style rear yard. A large in-ground pool with an expansive patio provides ample space for the entire family. The lower levels offer great opportunities for a young family or future development. Walking distance to parks, schools, shops, and more makes this property truly worth a look. (id:28469)
Royal LePage Proalliance Realty
1761 Floyd Avenue
Kingston, Ontario
Welcome home to 1761 Floyd Avenue. This lovingly maintained solid family home has been the home of this awesome family for the past 65+ years! Carefully planned and built on a sprawling 90 x 167 foot lot on a peaceful street. This family home has been upgraded and updated throughout the years with newer roof, gas fireplace, kitchen, flooring, windows, furnace, central and more. 4+1 good sized bedrooms with a primary bedroom on the main level. Bright main bathroom with an additional bathroom on the upper level. Finished lower level with possibilities for future development. This property is truly one of a kind! Have a look today! (id:28469)
Royal LePage Proalliance Realty
878 Walker Court
Kingston, Ontario
Located on a quiet cul-de-sac in Kingston's desirable west end, this well-maintained 3-bedroom home offers a wonderful opportunity for families. The peaceful setting provide added comfort when children are playing outside, and you're just a 4-minute walk to the local Catholic school. Shoppers Drug Mart, Farm Boy, Costco, and scenic parks and trails are all within walking distance, making daily errands and outdoor enjoyment a breeze. The home is carpet-free throughout, with the exception of the cozy basement recreation room. Upstairs features three generous bedrooms and a 4-piece bathroom, with the primary bedroom offering a walk-in closet. The main floor includes a bright kitchen, welcoming living room, and separate dining area - perfect for gatherings. The finished basement adds excellent additional living space, complete with a warm and inviting 3-piece bathroom featuring heated floors. Step outside to a private backyard with a covered hot tub and a deck ideal for entertaining. Major updates include a new roof installed in December 2024, giving added peace of mind to the next owner. (id:28469)
Royal LePage Proalliance Realty
14 Sunset Lane
Greater Napanee, Ontario
Have you always dreamed of sitting on your back deck at the end of a hot summer day enjoying a breeze off the water as you watch the sunset over the bay? Whether you are looking for that perfect weekend escape, a quiet place to retire, or a low maintenance waterfront home, you need not look further. This 2 bedroom, 2 bathroom bungalow checks all the boxes. As you come inside from the insulated 2-bay garage you are welcomed by a meticulously maintained open concept living space with south west waterfront views visible from nearly every corner of the home. This home has had just one owner since it was finished construction in 1998 and they have thought of everything! Additional features include a boathouse with a metal roof sitting on poured concrete with marine rail for easy boat storage, water spigots at the boathouse, garage and roadside shed for your garden and lawn care that pulls directly from the lake, a 5,000 watt generator wired to the home in case of emergencies and more. Don't miss the opportunity to watch every sunset of the year over the Bay of Quinte from your new home! (id:28469)
Royal LePage Proalliance Realty
39 Lorne Street
Kingston, Ontario
Cute as a button! Welcome home to 39 Lorne Street, a true staple to the historic wartime housing. This 3 bedroom, 1.5 bath home has only had two sets of owners and has been lovingly renovated and restored since 2021/22, while preserving its original character. Updates include an updated structural framework (overseen by a structural engineer), new open concept layout, blown-in insulation, a fully updated kitchen, upgraded main bath, a new 2pc ensuite, upgraded electrical and plumbing, windows 2021/22, new flooring throughout and furnace in 2019. Out back you will appreciate the large deck overlooking a private, fenced-in backyard. The location is perfect as the home sits on a quiet street in the Kingscourt neighbourhood and is only a short drive from Downtown Kingston and the 401. This property shows incredibly well and leaves nothing for you to do but move right in - come take a look for yourself at this charming home! (id:28469)
Sutton Group-Masters Realty Inc.
337 Owens Crescent
Kingston, Ontario
Great chance for investors and first time buyers, or families seeking multi-generational living! Located in the heart of Kingston, convenient to all amenities. This home has many renovations: roof shingles (2022), central air (2021), driveway (2022), new washer (2024), new dryer (2021), new range hood (2023). Its practical floor plan will make privacy and functionality perfect. The main level features three good size bedrooms, a 4 piece bathroom and a bright and spacious living room and dining room. The lower level has a separate entrance, a large living room and dining room with a generous size bedroom. The laundry rooms can be shared by both levels. This home also features a fully fenced yard and plenty of parking space. Don't miss this great chance! (id:28469)
RE/MAX Rise Executives
1078 Lombardy Street
Kingston, Ontario
Welcome to the neighborhood! This charming 2-story home boasts wonderful front curb appeal and out back offers a gorgeous fenced mature yard with private patio area, 2 tier deck and a hot tub nestled by the basement walk out. Stepping inside, this 3 bedroom, 1.5 bath bathroom family home has a welcoming foyer and an amazing amount of natural light. The main floor is where you'll find a lengthy living/dining combination and a spacious white working kitchen with patio door BBQ deck. On your way upstairs, you pass a handy 2pc bath and the entrance to the attached double garage. With the 3 bedrooms upstairs, you'll find the main bathroom smartly upgraded with a separation door so the tub/shower and vanity/sink are separated allowing for 2 to get ready at once. The basement level houses a cozy rec room with a walk-out to the hot tub. Also on this level is the laundry room, utility room, storage and a rough-in for future bathroom. Imagine evenings spent unwinding in the hot tub, just steps away from the deck where you can enjoy the tranquility and privacy this space offers. Loved and enjoyed by the current owners for over 14 years, the close knit community feel is something they will truly miss. Located close to amenities like shopping, church and schools, this home makes the perfect place to call home. (id:28469)
Royal LePage Proalliance Realty
129 Dundas Street
Deseronto, Ontario
This classic century home is a beautifully preserved piece of history, rich in character and original detail. It's timeless charm is captivating- stunning original wood trim, hardwood floors, soaring ceilings, and large windows that flood the space with natural light. Highlights of the main floor are an elegant dining room that has the original plate shelf around the perimeter of the room, and a walk out through classic, wood, double french doors; a gorgeous living room that has a gas fireplace that honours the original mantel and trim design, and authentic solid wood, double pocket doors that open into a charming parlour area graced by a grand bay window. Upstairs, there is a foyer with a large linen closet, four bedrooms, and a full bathroom (renovated in 2021) with convenient upper-level laundry. The home retains the warmth and charm of its original radiator heating system-run by a modern gas boiler. Outside, the extra-large yard is decorated by flower beds and framed with trees for privacy and shade. There is a double-car garage and circular driveway for ease of access. This home is the perfect place for entertaining or relaxing, both indoors and outdoors. All of this is ideally situated in the heart of Deseronto- close to amenities, parks, and the waterfront. This gorgeous home, where moments with family and friends- and time itself- are treasured, is meant to be yours. Schedule your private viewing today. (id:28469)
Exp Realty
926 Cresthill Street
Kingston, Ontario
Welcome to this stunning open-concept bungalow located in one of the area's most sought-after neighbourhoods. This well-maintained home features 3 spacious bedrooms and 2.5 bathrooms, offering versatility and comfort for families or investors alike. The bright main floor boasts a large living room and a sun-filled kitchen, perfect for entertaining. The walk-out lower level is a true bonus... featuring a wet bar, stove outlet, and ample space for a future in-law suite or income-generating unit. Step outside to enjoy a fully fenced yard with a beautifully crafted multi-tiered deck, ideal for relaxing or hosting guests. Don't miss this incredible opportunity to own a home with curb appeal, functionality, and potential all in one package. Schedule your private viewing today. (id:28469)
Exp Realty
1429 Avondale Crescent
Kingston, Ontario
Welcome to 1429 Avondale Crescent, a well-maintained, fully brick mid-century bungalow nestled in the sought-after Westbrook neighbourhood. This charming home sits on a quiet, family-friendly street and has been lovingly cared for over the years, with numerous updates that enhance both comfort and value. Enjoy sunny afternoons from the two inviting south facing decks, one off the living room and the other from the primary bedroom. Inside, the elevated foyer welcomes you to the spacious living room that features beautiful cherry hardwood floors creating a warm and modern feel. The kitchen offers ample counter space, a breakfast bar, and a bright window overlooking the generous backyard perfect for meal prep with a view. The main level also includes a renovated 4-piece bathroom with a luxurious soaker tub. The finished lower level includes a cozy rec room with a large wet bar, wine fridge, and plenty of shelving ideal for entertaining. You'll also find a small bedroom, a laundry room with new AI Washer/Dryer with a workbench and extra storage, along with a 2-piece bathroom with space to potentially add a shower in the future. All windows have been replaced from the originals, the roof was updated approximately 2016 and remains in great condition. Even more recently, the furnace and air conditioner were replaced, adding peace of mind for the new owner. This home is just a short walk to nearby parks, WJ Holsgrove Public School and only minutes to all of Kingston's west-end amenities. Surrounded by great neighbours and mature trees, 1429 Avondale offers a rare combination of mid-century charm, modern upgrades, and a prime location. (id:28469)
RE/MAX Finest Realty Inc.
23 Dauphin Avenue
Kingston, Ontario
Welcome to 23 Dauphin Avenue an updated bungalow in a friendly, well-established neighbourhood close to the Waaban Crossing and Hwy 401.This detached home offers the flexibility of one-level living with bonus finished space in the basement ideal for young families, downsizers, or anyone looking for a move-in ready home in a convenient location. The main level features hardwood and vinyl flooring throughout, three bedrooms, a refreshed 4-piece bath, and a neat-in kitchen with plenty of prep space and a window over the sink. The layout is functional and bright, with a comfortable dining area that opens easily into the kitchen perfect for busy families or casual entertaining. Downstairs, the finished basement adds significant living space, including a large family room with a cozy gas stove, a guest bedroom, and a 3-piece bathroom. Whether you need room for visitors, teenagers, or a home office, this flexible lower level adapts to your needs. Outside, the fenced backyard is ideal for kids, pets, or relaxing afternoons. A dedicated workshop (with a separate electric panel) adds bonus utility, and the long driveway fits four vehicles with ease. Maintenance is a breeze with a brick and vinyl exterior and a metal roof. The neighbourhood is a mix of young families and long-time residents, with nearby parks, schools, and transit options. Whether you're commuting across the city or heading out of town, this location makes it easy. A practical layout, modern updates, and a great yard this home is ready for its next chapter. (id:28469)
RE/MAX Finest Realty Inc.
408 Beth Crescent
Kingston, Ontario
Welcome to this stunning Springfield model by Barr Homes - A 2-storey detached home offering 1510sqft of finished living space in Kingston's highly sought-after Woodhaven neighbourhood. Thoughtfully designed with 9-foot ceilings on the main floor, this home features an open-concept kitchen, living, and dining area, perfect for modern living and entertaining. The main level also includes inside entry from the garage, a powder room and a covered rear porch. Upstairs, enjoy the convenience of second-floor laundry, a spacious primary bedroom with a walk-in closet and 3-piece ensuite, plus two additional generously sized bedrooms and a full bathroom. Additional features include California shutters throughout, ceramic tile in the foyer and bathrooms, an upgraded kitchen and covered back porch. The unfinished basement offers endless possibilities to customize and expand your living space. Don't miss this opportunity to own a beautiful family home in one of Kingston's best communities! (id:28469)
Sutton Group-Masters Realty Inc.
296 Olympus Avenue
Kingston, Ontario
Welcome to this lovely home located in the wonderful, family friendly neighbourhood of Henderson/Auden Park. Situated on a large city lot, this home has so much to offer. The main floor features a powder room and family room with patio doors allowing access to the private and peaceful back yard. Go up a few stairs and you will be pleasantly surprised by the spacious updated kitchen with stone counters and loads of cupboards. The adjacent living room lends itself nicely to entertaining guests. The next flight of stairs takes you to three well sized bedrooms and a 4-piece bath. In the basement there is a rec room, laundry room complete with sink and cupboards and a 3-piece bath. The crawl space provides plenty of storage space for all those extras. Enjoy the close proximity to so many community amenities such as golf, public pool, conservation area, public transit, great schools and parks, as well as easy access to downtown. This home is now ready for new owners and new memories and is definitely worth a visit! (id:28469)
Royal LePage Proalliance Realty


