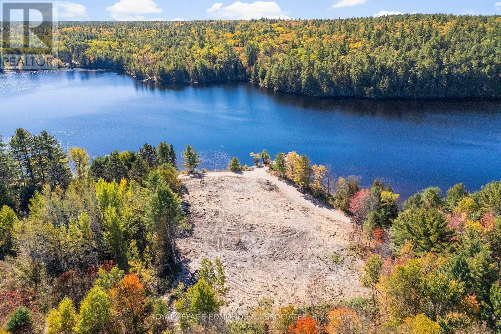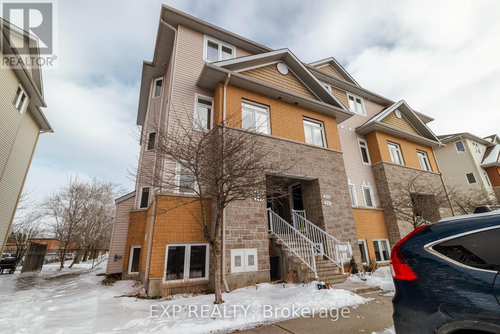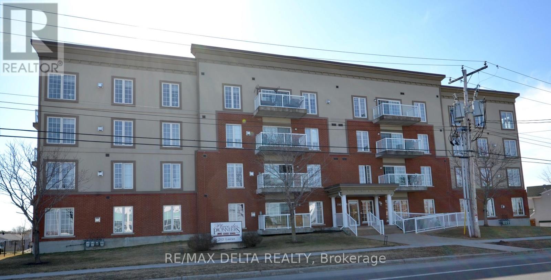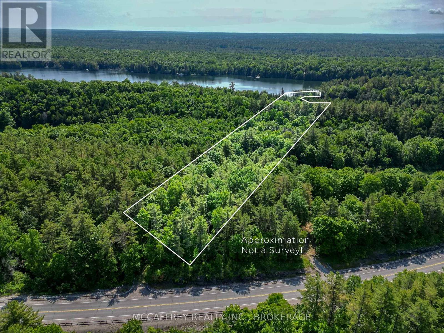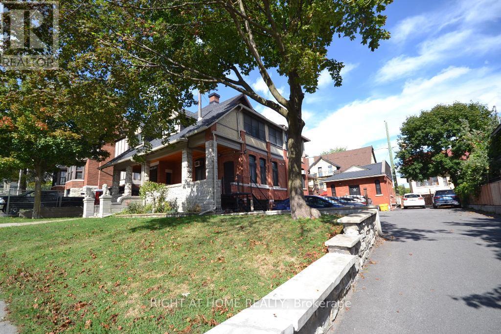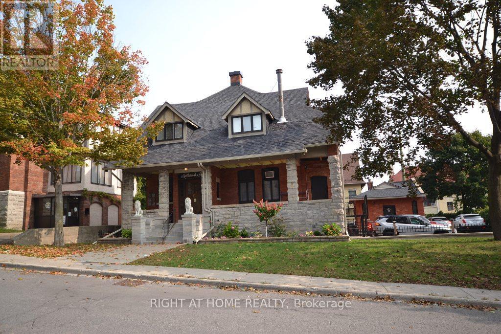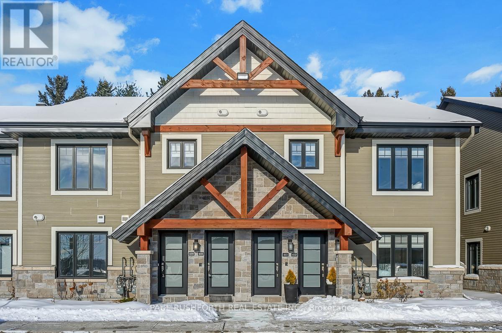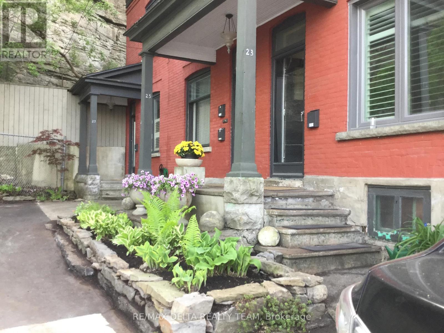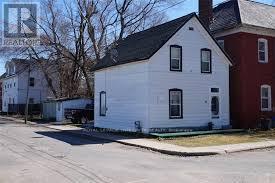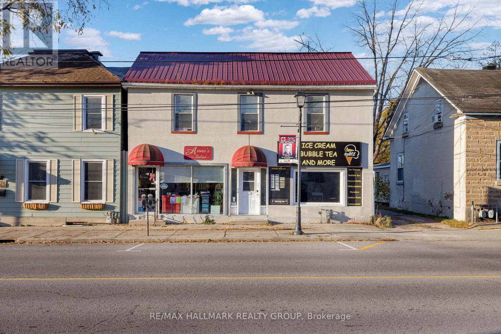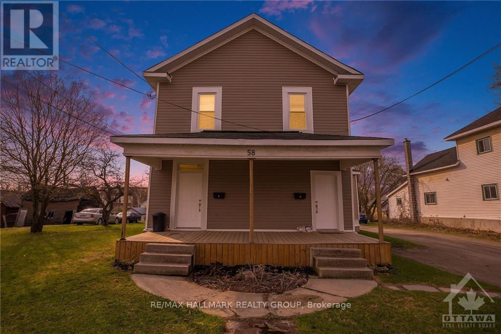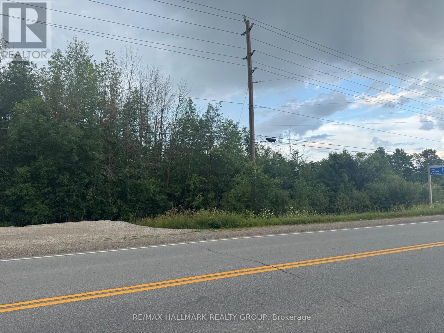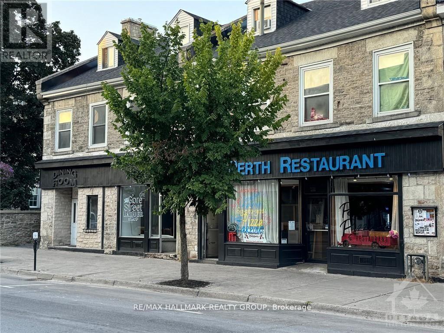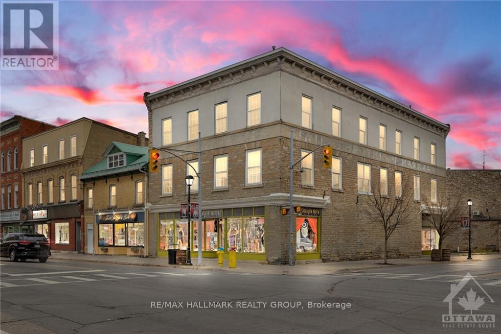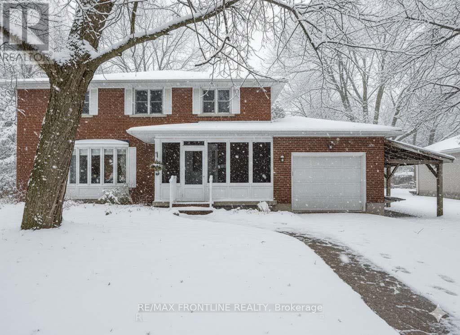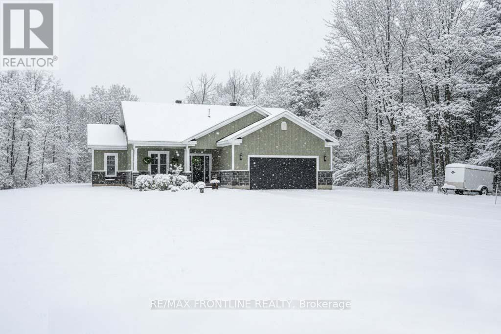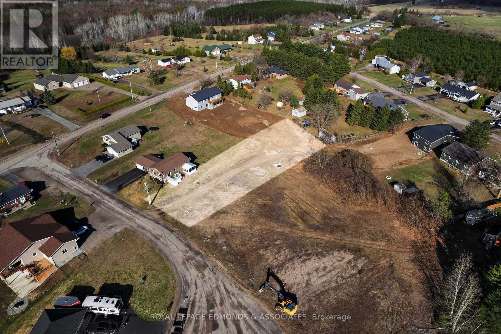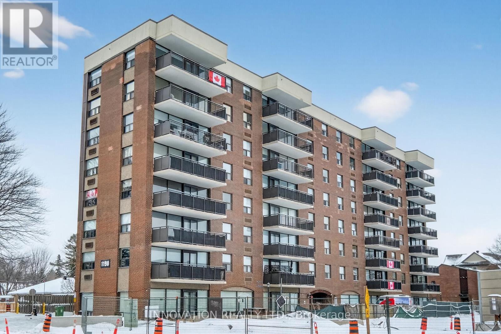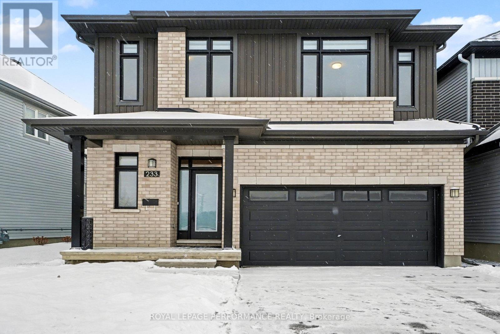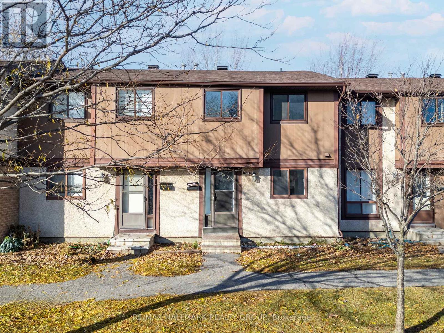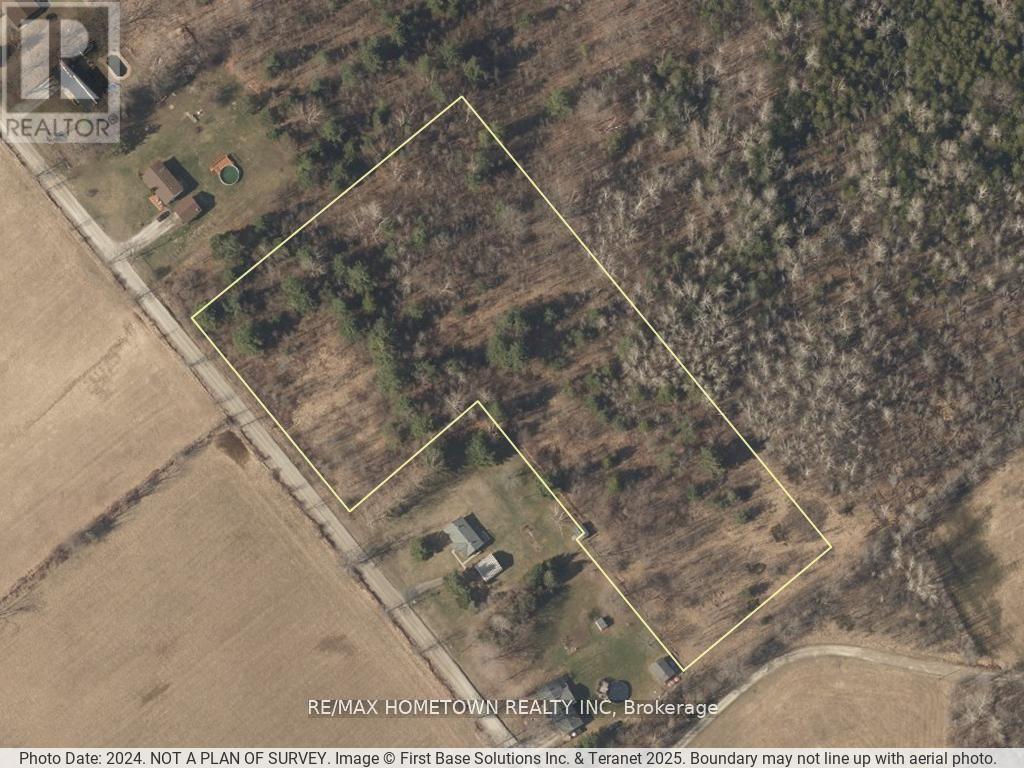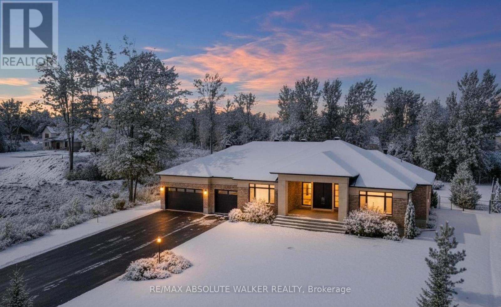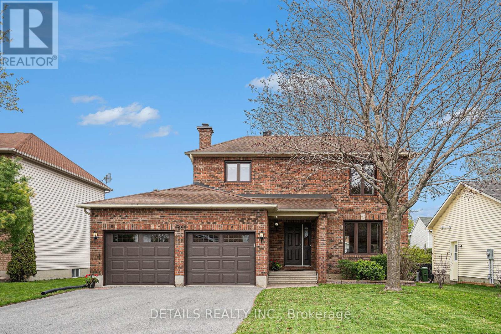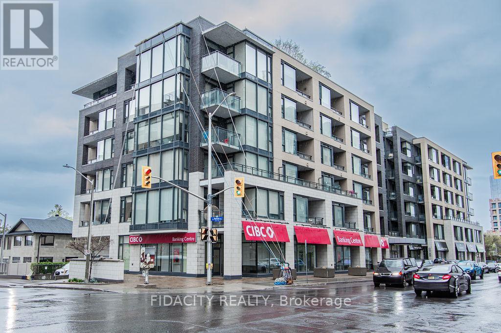Lt 9 Rantz Road
Petawawa, Ontario
Recently cleared and leveled, this premium building lot is ready for your vision. Enjoy beautiful waterfront views without the waterfront taxes! Located just 10 minutes from Central Petawawa, it offers the perfect blend of privacy and convenience. Set across the street from beautiful Black Bay and close to the public boat launch, this property provides an excellent opportunity to build your dream home or getaway in a desirable area. This body of water is a real hidden gem, being mostly bordered by crown and government owned land. Miles and miles of boating with excellent swimming and fishing (walleye, muskie and bass.) With the hard work already done, you can start planning and creating right away. A great chance to secure a piece of land close to nature while still being near all the amenities of town. Hydro located at the road. Many other four season homes and cottages in the area! 24 hours irrevocable on all offers. (id:28469)
Royal LePage Edmonds & Associates
247 Fir Lane
North Grenville, Ontario
Welcome home to this beautifully updated condo in Kemptville Meadows, offering modern comfort, exceptional convenience, and two dedicated parking spaces. This bright 2-bedroom, 3-bathroom residence is ideally situated directly across from Kemptville Hospital, close to schools, shopping, and just minutes from Highway 416-making it a perfect choice for commuters and professionals alike. Step inside to a welcoming open-concept layout featuring new flooring, quartz countertops, and stainless steel appliances including a stove and fridge. High ceilings and oversized windows fill both levels with natural light, creating an airy and inviting atmosphere that is rarely found, even on the lower level. The thoughtfully designed floor plan offers a main-level powder room, a full bathroom, and a private primary ensuite, providing comfort, functionality, and privacy. The upper level features well-proportioned bedrooms, front-loading laundry conveniently located nearby, and ample storage space ready for your personal touches. Additional highlights include a natural gas forced-air furnace, an owned hot water tank (not rented), and the added convenience of two parking spots-a valuable feature in this sought-after community. Move-in ready and located in a prime area, this exceptional home is ideal for first-time buyers, downsizers, or investors seeking quality, comfort, and location. (id:28469)
Exp Realty
407 - 2921 Laurier Street
Clarence-Rockland, Ontario
Welcome to this lovely 2 Bedroom condominium located on the 4th floor of this secured well maintained building in the heart of Rockland with breathtaking views of the Ottawa River. This unit boast a bright spacious kitchen with plenty of white cabinetry and space for island, ceramic flooring, open concept to dining and living room, balcony enjoy amazing views of the stunning sunsets, 9 foot ceiling, hardwood floors throughout, primary bedroom with double closets, separate balcony, second good size bedroom, 4 pcs bath with corner shower, and tub, in unit laundry, storage room, 2pcs bath conveniently located at entrance. This unit also offer a secure underground parking space and an additional exterior parking space, elevator, the use of a party room, wheelchair accessibility, close to all amenities with walking distance to most. Book your private viewing today and make this your new place to call home. Some photos are virtually staged. (id:28469)
RE/MAX Delta Realty
Pt Lt 4 Con 7 Kaladar County Rd 41 Road
Addington Highlands, Ontario
Ideal opportunity for outdoor enthusiasts and nature lovers to own a piece of prime real estate on Raccoon Lake. Escape to nature's playground and embrace a lifestyle of relaxation and adventure on this picturesque 8.2-acre parcel. Invest in your future and secure your own private sanctuary on Raccoon Lake, where endless outdoor adventures await. (id:28469)
Mccaffrey Realty Inc.
101 - 17 Marlborough Avenue
Ottawa, Ontario
Charm and character abound in this elegant 2 bedroom apartment! Light, bright and inviting throughout. Idyllic and prestigious location in the heart of Ottawa that will suit your lifestyle to a T. Just 1 block from Strathcona Park along the Banks of the Rideau River. The Apartment building was formerly home to the Italian Embassy. RENT INCLUDES HEAT. Walking distance to the University of Ottawa, Parliament Hill, Byward Market, Rideau Centre, National Arts Centre and Minto Sports Complex. (id:28469)
Right At Home Realty
102 - 17 Marlborough Avenue
Ottawa, Ontario
This idyllic Location in the heart of Ottawa will suit your lifestyle to a T! Just 1 block from Strathcona Park along the Banks of the Rideau River. Fabulous, renovated 1 bedroom, 1 bathroom apartment with charm and character in a building that was formerly the Italian Embassy. Rent includes heat. Near University of Ottawa, Parliament Hill, Byward Market, Rideau Centre, National Arts Centre and Minto Sports Complex. (id:28469)
Right At Home Realty
409 - 99 St Moritz Trail
Russell, Ontario
TWO PARKING SPOTS INCLUDED!! This 2-bedroom, 1-bathroom condominium with 2 parking spots is a stunning lower level home that provides privacy and is surrounded by nature. The modern and luxurious design features high-end finishes with attention to detail throughout the house. You will love the comfort and warmth provided by the radiant heat floors during the colder months. The concrete construction of the house ensures a peaceful and quiet living experience with minimal outside noise. Backing onto the Castor River provides a tranquil and picturesque backdrop to your daily life. This home comes with all the modern amenities you could ask for, including in-suite laundry, parking, and ample storage space. The location is prime, in a growing community with easy access to major highways, shopping, dining, and entertainment. Photos from this Le Castor unit have been virtually staged. (id:28469)
Paul Rushforth Real Estate Inc.
27 Perkins Street
Ottawa, Ontario
Welcome to this duplex with three units. Fantastic opportunity for investors. 25 Perkins is the middle building with two separate units. 27 Perkins is an end unit. Over $37,000/yr net income. Two 1-bed units and one 2-bed unit next to Lebreton Flats and home to the NEW Ottawa Senators Stadium in the near future. Detailed pdf with expenses and income along with current tenant situation available. All units tenanted and all wish to stay if possible. Minutes from the bridge to Gatineau, 2.5km from University of Ottawa, 2.2km from Elgin St, 6 minute walk to Pimisi LRT station, close to Little Italy and China Town. Lebreton Flats Master Concept Plan available upon request. The plan is based on public feedback and builds. LeBreton Flats is a 29-hectare site anchored by two LRT stations at Pimisi and Bayview that hosts the yearly Bluesfest festival and in the future will be the home of a new up-and-coming community (or hockey arena). 27 has central A/C, 25 does not. Property is on a quiet dead-end street. Net operating income is approximately $37,000 a year. All properties are tenanted and wish to stay. (id:28469)
RE/MAX Delta Realty Team
29 Robinson Avenue
Smiths Falls, Ontario
This quaint 2 bedroom home is within easy access to the downtown core. There is plenty of space to start a family or great for retirees or someone looking to downsize. This home offers economical living with a mortgage being cheaper than rent. Or purchase it as an investment property. The main floor is home to the living room, dining room and generous eat-in kitchen with pantry. Upstairs is the primary bedroom, good sized 2nd bedroom and the full bath. Outside you have a nicely landscaped yard as well as a separate chain link fenced area and a garage/storage building. In addition there is outside parking for 2 vehicles. Some recent updates include - dishwasher 2025 appx., nat. gas furnace 2020 appx., tub upstairs re-tiled 2020 appx. (id:28469)
Royal LePage Integrity Realty
26 Wilson Street W
Perth, Ontario
MIXED USE BUILDING IN HIGH TRAFFIC LOCATION ON WILSON STREET IN PERTH. 3 COMMERCIAL UNITS & ONE 2 BDRM APT, 200 AMP SERVICE, NEWER PEX & ABS & COPPER PLUMBING, STEEL ROOF, SPRAY FOAM INSULATED BASEMENT, FORCED AIR NATURAL GAS FURNACE, DEEP 210 FOOT LOT, COMMERCIAL TENANTS ARE A HAIR SALON and a ICE CREAM PARLOUR. VERY REASONABLE PROPERTY TAXES AT $4,270 FOR YEAR 2024, OVER 40% OF THE POPULATION OF THE TOWN OF PERTH ARE RETIRED and MORE and MORE RETIREES ARE MOVING TO PERTH. THESE RETIREES MAKE EXCELLENT TENANTS. THIS IS AN EXCELLENT RENTAL MARKET, 25% OF THE PERTH WORKFORCE WORK IN OTTAWA. PERTH HAS (1)BEAUTIFUL STEWART PARK W/MULTITUDE OF YEARLY FESTIVALS (2)THE 'LINKS O TAY' GOLF COURSE WHICH IS THE OLDEST GOLF COURSE IN CANADA (3) THE TAY RIVER WHICH FLOWS IN TO THE 'WORLD HERITAGE SITE RIDEAU CANAL'. POST WAR 1812 PERTH WAS THE LARGEST BRITISH MILITARY STATION WITHTHE MOST SOLDIERS AND WAR EQUIPMENT. THE HIGH STANDING BRITISH MILITARY OFFICIALS RETIRED IN THE BANKING CENTRE OF PERTH. (id:28469)
RE/MAX Hallmark Realty Group
58 Harvey Street
Perth, Ontario
4-plex in the historic retirement town of Perth, all tenants pay their own hydro & heat (electric baseboard).This building will attract good tenants because of the upscale atmosphere, very high walk-score being 3 blocks to Stewart Park with a multitude of yearly festivals, 2 blocks to the Tay Canal which flows into the world heritage site Rideau Canal, 1.5 blocks to Gore St, the main business street of Perth, 8 blocks to the oldest golf course in Canada - the Links O Tay Golf Course. Perth has been voted the prettiest town in Ontario many times. Perth is halfway between Ottawa & Kingston. Large lot 73 ft x 135 ft with lots of parking space. All residential area. Rents: Unit A - $1,600 (2 bdrm on the upper level), Unit B - $1,600 (1 bdrm + den on the main level), Unit C - $1,300 (1 bdrm on the upper level), Unit D - $1,400 (1 bdrm on the main level). All Units have laundry with washer and dryer hook up. New shingled roof, cash cow! For more information, please contact Brad Closs 613-200-1000. See attachments for schedule B to accompany all offers. 48 hours irrevocable on all offers. 72 hours notice for all showings/inspections. (id:28469)
RE/MAX Hallmark Realty Group
Pt 2 Rp 27r-12458 Highway 511
Drummond/north Elmsley, Ontario
High & dry 1.826 acre building lot to be severed, 50 mins to downtown Ottawa, 25 mins to all the amenities like Home Depot, Walmart, Staples etc in Carleton Place, less than 1min to historic Perth & all the yearly festivals, perfect for the city commuter working in Ottawa, mins to local rugby & soccer fields & golf course, drive 40 mins & see an NHL hockey game at the Senators rink, start building immediately, many Ottawa buyers are buying in the booming County of Lanark County & enjoy a rural natural setting with all the trees & hills amidst the rich farmland, build your dream home here & enjoy the privacy of this hidden away area, some other homes are nearby, get in on the ground floor before values skyrocket when Toronto buyers start to buy in Ottawa Valley at a high level (id:28469)
RE/MAX Hallmark Realty Group
23 Gore Street E
Perth, Ontario
STONE 7-UNIT IN THE HEART OF ALL THE ACTIVITIES IN HISTORIC CENTRAL DOWNTOWN PERTH,HIGH VISIBILITY & HIGH TRAFFIC LOCATION IN A HIGH TRAFFIC HERITAGE TOURIST TOWN,4 APTS & 3 RETAIL STREET LEVEL SPACES, 1 BLOCK TO THE TAY CANAL WHICH FLOWS INTO THE WORLD HERITAGE SITE RIDEAU CANAL,2 BLOCKS TO STEWART PARK THE WEDDING CAPITAL PARK OF ONTARIO WITH A MULTITUDE OF YEARLY FESTIVALS,TREMENDOUS UPSIDE POTENTIAL IN THE RENTAL INCOME WITH THE APTS BEING GROSSLY UNDER RENTED,CLOSE TO THE OLDEST GOLF COURSE IN CANADA-THE LINKS O TAY GOLF COURSE,2 BLOCKS TO THE BEST WESTERN HOTEL,LARGE UNITS WITH UNIQUE LAYOUTS, VERY HIGH WALKSCORE BEING CLOSE TO ALL THE AMENITIES LIKE RETAIL STORES & RESTAURANTS & BANKS,PERTH ALSO HAS ONE OF THE BEST HOSPITALS IN ONTARIO LOCATED A FEW BLOCKS FROM THE DOWNTOWN,40% OF PERTH RESIDENTS ARE RETIRED & THESE RETIREES MAKE EXCELLENT TENANTS. (id:28469)
RE/MAX Hallmark Realty Group
2 Gore Street E
Perth, Ontario
CIRCA 1880 STONE RETAIL BUILDING IN THE HEART OF ALL THE ACTIVITIES IN HISTORIC CENTRAL DOWNTOWN PERTH,HIGH VISIBILITY & HIGH TRAFFIC LOCATION IN A HIGH TRAFFIC HERITAGE TOURIST TOWN,2 BLOCKS TO THE TAY CANAL WHICH FLOWS INTO THE WORLD HERITAGE SITE RIDEAU CANAL,3 BLOCKS TO STEWART PARK THE WEDDING CAPITAL PARK OF ONTARIO WITH A MULTITUDE OF YEARLY FESTIVALS,TREMENDOUS UPSIDE POTENTIAL IN THE RENTAL INCOME WITH THE 2nd & 3rd FLRS BEING VACANT,CLOSE TO THE OLDEST GOLF COURSE IN CANADA-THE LINKS O TAY GOLF COURSE,1 BLOCK TO THE BEST WESTERN HOTEL,VERY HIGH WALKSCORE BEING CLOSE TO ALL THE AMENITIES LIKE OTHER RETAIL STORES & RESTAURANTS & BANKS,PERTH ALSO HAS ONE OF THE BEST HOSPITALS IN ONTARIO LOCATED A FEW BLOCKS FROM THE DOWNTOWN,PERTH HAS BEEN VOTED THE PRETTIEST TOWN IN ONTARIO,40% OF PERTH RESIDENTS ARE RETIRED & THESE RETIREES MAKE EXCELLENT TENANTS IN THE EVENT THE 2nd & 3rd FLRS WERE TURNED INTO APTS,OR TURN THE 2nd & 3rd FLRS INTO CONDOS TO CREATE REVENUE PRODUCING REAL ESTATE (id:28469)
RE/MAX Hallmark Realty Group
12 Glenview Crescent
Perth, Ontario
This attractive family home sits on a large 1/4 acre lot in town where many long-time residents enjoy this quiet neighbourhood. With 6 bedrooms and 3 1/2 bathrooms, this home offers the perfect opportunity for a spacious in-law suite while also suited to a larger family. As with the current owners, there is space for 2 home offices and a sewing room while still leaving 3 bedrooms. Larger living and dining spaces are perfect for entertaining and there is a convenient sitting area just off the kitchen. An inside entry from the garage is close to both the kitchen and a cozy family room with a gas fireplace and TV. A second family room is located in the lower level along with a laundry room, home gym and workshop. An attractive hardwood staircase leads from the large foyer to the second level. The staircase to the lower level was constructed so its railing can be easily removed to accommodate furniture relocation. On the street side of the home is a screened porch that is the perfect spot for relaxing with a book. At the back is a large sunroom with attached deck and awning that looks onto a yard filled with mature trees next to a private urban woodlot. This is a solid, well-built and maintained brick two-storey home. Newer windows, gleaming hardwood floors, an 18KW Generac generator, an efficient heat pump for A/C and warmth are just a few of the features. The annual expenses are very reasonable at $1,556 for natural gas, $1,481 for electricity and $937 for water/sewage. Located in the Heritage Town of Perth you will be within walking distance to unique shops, grocery stores, pharmacies, medical services, schools, places of worship, festivals and other events that occur throughout the year. WELCOME HOME! (id:28469)
RE/MAX Frontline Realty
4780 C Briton-Houghton Bay Road
Rideau Lakes, Ontario
ELEGANT CUSTOM-BUILT BUNGALOW! Located near Portland in the sought-after Rideau Lakes Township, you will find yourself immersed in a lifestyle that embraces all that the Rideau Lakes system has to offer including some 30 lakes in the Municipality. This elegant 3 bedroom CUSTOM HOME boasts PREMIUM QUALITY workmanship, a welcoming OPEN CONCEPT living space, an ELEGANT PRIMARY BEDROOM spectacular, large ensuite and walk-in closet. Kitchen is a chefs delight with adjacent mudroom entry from garage plus laundry room right there for everyday convenience. Central to the coziness of this custom-built home is a stunning stone fireplace. Other features include 9ft ceilings, upgraded materials throughout, energy efficient systems, a larger 2 car garage that is fully insulated, very low utility costs and much more. Just a short walk away is the Mill Pond Conservation Area with several kilometres of scenic wilderness trails, a historic sugar bush, covered picnic shelter and a boat launch. Two full service marinas provide gateways to access the Big Rideau Lake as well as others in the area. Portland has been a boating community for hundreds of years - also a haven for anglers. Great eating places and amenities are about 10 minutes away. With the Heritage Town of Perth about a 20 minutes drive you will find plenty of restaurants, cafes, great shopping, theatre, medical services and more YOURS TO ENJOY! Call today for complete details and to book a showing. (id:28469)
RE/MAX Frontline Realty
5 Mapleview Court
Whitewater Region, Ontario
Build your dream home in the sought-after town of Beachburg! This prime building lot is nestled in a welcoming community on a peaceful cul-de-sac. With gas, water, and hydro conveniently at the road, you'll save on building expenses. Enjoy the best of the Ottawa Valley, with nearby towns just a short drive away; Cobden 10 minutes , while Pembroke and Renfrew are within 25-30 minutes. Outdoor enthusiasts will love the local attractions: BORCA mountain biking trails, scenic hiking routes, sandy beaches, fishing on the Ottawa River, and thrilling kayaking or white-water rafting adventures. This is the perfect opportunity to settle into an area that offers both community, tranquility and exciting outdoor activities. 24hrs irrevocable on all offers. (id:28469)
Royal LePage Edmonds & Associates
101 - 1190 Richmond Road S
Ottawa, Ontario
Look no further! If you are looking for the space you need on a ground floor level avoiding long waits for the elevator or the convenience of taking your dog right out the door for a walk along the Ottawa river then this is the condo for you! Located close to upcoming transit station at New Orchard but still in walking distance of the Richmond Rd. shops and restaurants for dining and shopping. Condo fee includes all utilities! Storage space inside the unit and laundry facility just two doors down the hall. No carpets! Open concept living/dining space with the natural light of floor to ceiling windows. Eat-in Laurysen kitchen, 4 pc. main bathroom and spacious secondary bedroom. Primary bedroom with built-in drawers and cabinetry and 3 pc. Ensuite with large glass door shower. Outdoor pool for cooling down in the summer, guest suite and library/meeting room with a friendly community of like minded folks. This one is a gem! (id:28469)
Innovation Realty Ltd.
233 Beaugency Street
Ottawa, Ontario
SPECTACULAR NEW BUILD | 4 BEDROOMS + FINISHED BASEMENT | FACING THE PARK | 3,087 SQFT OF LIVING SPACE | $100K IN UPGRADES! Welcome to this STUNNING, NEWLY BUILT 2023 home that exudes modern sophistication and upscale design at every turn. Located in a sought-after community and perfectly positioned directly across from a beautiful PARK, this 4-bedroom residence offers a rare blend of luxury, space and style with over 3,000 sqft of living space, including a fully finished basement! Step inside and be captivated by the seamless layout, drenched in natural light and elevated by 9-ft ceilings on BOTH LEVELS, rich Maple hardwood floors, and sleek contemporary ceramic tile. The inviting living and dining room showcase a dramatic gas fireplace with full tile surround and custom mantle, creating a warm, elegant focal point. The gourmet kitchen is a culinary dream, featuring Deslaurier custom cabinetry, premium appliances including a cooktop and double oven, QUARTZ countertops, glossy backsplash, a generous extended island with seating, and stylish pot lights. A spacious main-floor den offers the perfect space for a home office, while a chic powder room, mudroom with built-in storage, and direct access to the 2-car garage complete this level. Upstairs, retreat to your lavish primary suite, complete with a walk-in closet and a remarkable 5-piece ensuite boasting a freestanding soaker tub, frameless glass shower, quartz double vanity, and designer finishes. Three additional well-sized bedrooms include a guest suite with its own ENSUITE and walk-in closet, plus a full 4-piece main bath and second-floor laundry room with cabinetry and sink. The finished basement offers a spacious recreation room ideal for entertaining or family fun, with ample storage space. This sleek, urban-chic home is the epitome of modern living, move-in ready, sun-filled, and simply exceptional. Don't miss your chance to own this gleaming gem in a vibrant, family-friendly neighbourhood! (id:28469)
Royal LePage Performance Realty
111 - 1457 Murdock Gate
Ottawa, Ontario
Welcome to 1457 Murdock Gate - a beautifully renovated 3 bed, 1.5 bath condo townhome in one of Ottawa's most convenient and family-friendly neighbourhoods. This home has been recently updated from top to bottom, featuring a stunning modern kitchen with white cabinetry, subway tile backsplash, new stainless steel appliances, and plenty of counter space with brand new quartz counters. The bright, open living/dining area is perfect for entertaining. Upstairs offers three generous bedrooms and a fully updated main bathroom with contemporary finishes and a sleek glass-enclosed shower. The finished basement adds valuable extra living space - ideal for a family room, home office, or gym. Located in a quiet enclave just minutes from schools, parks, St. Laurent shopping mall, Montfort Hospital, Costco, CSIS/CSE, LRT transit stations, and Gloucester Centre, this home offers exceptional convenience. Easy access to the Queensway and Ottawa's extensive cycling/walking paths makes commuting a breeze. A move-in-ready opportunity in a prime location-perfect for first-time buyers, downsizers, or investors. A must-see! (id:28469)
RE/MAX Hallmark Realty Group
0 Best Road
Drummond/north Elmsley, Ontario
Build Your Dream Home on 5.2 Acres! Looking for the perfect lot to create your dream home? This 5.2-acre property offers the ideal balance of privacy and convenience. The land has already been partly cleared, and with access to the lot already in place, you're ready to begin building right away. giving you an even stronger head start on your vision. The current owner has even taken it a step further; they've had custom house drawings created to fit this property perfectly, along with a rendering to help you visualize the home. If you're interested, the seller is willing to sell these drawings to the buyer of this lot, making it even easier to turn your dream into reality. (id:28469)
RE/MAX Hometown Realty Inc
700 Mcmanus Avenue
Ottawa, Ontario
Step into this stunning custom John Gerard bungalow, featuring an expansive 3400 sqft of main-floor living space, enhanced by over 2000 sqft of beautifully finished basement. Exuding luxury and sophistication, this full brick residence is adorned with high-end finishes throughout. The main floor showcases, timeless trim work, elegant hardwood floors, tile, and soaring ceilings ranging from 9 to 12 feet, contributing to the home's grand ambiance. A fully functional main floor laundry room and pantry room offer convenience, while four spacious bedrooms (one currently used as an office) on the main level, along with a fifth bedroom and full washroom in the basement, accommodate families of all sizes.The gourmet kitchen is a culinary delight, equipped with top-tier Thermador appliances, soft-close drawers, and cupboards, and adorned with sleek quartz countertops in the kitchen and all washrooms. The basement is an entertainer's paradise, boasting a large recreation room, wet bar, billiards area, full gym (easily convertible to a sixth bedroom), and ample storage space with direct access to the triple-car garage. The property is situated on an oversized 1.1 acre lot, larger than neighboring properties, and includes a wooded area that ensures privacy and seclusion. This exceptional property perfectly combines style, comfort, and functionality, making it an ideal place to call home. (id:28469)
RE/MAX Absolute Walker Realty
221 Macdougall Street
Russell, Ontario
This is the one you have been waiting for. The original owners have taken great care of this home and are now ready to pass it on to another lucky family. Located in a sought after neighbourhood in the Village of Russell, this home is within walking distance of many schools, churches, the arena, library and the Village core. There are hardwood floors throughout the main living areas, hardwood stairs overlooking the spacious entry and softwood in the family room. The bedrooms are very generous in size, each with plenty of closet space. The primary bedroom boasts a walk in closet as well as a 4 piece ensuite bath. On the main level, there is a formal living room, dining room and a cozy family room off of the eat-in kitchen. The basement offers a nice recreation room and a good sized den or office, ideal for working from home or a craft room as well as a huge unfinished area for a great workshop or storage area. Outside the fenced yard has plenty of room for the kids to play or have a pool installed. There is lots of room for parking with the large driveway and two car attached garage. (id:28469)
Details Realty Inc.
320 - 101 Richmond Road
Ottawa, Ontario
This modern and bright 2 bedroom, 2 bath located in the heart of Westboro! With an open concept layout this stunning condo features a kitchen with stainless steel appliances, high ceilings & tasteful quartz counter-tops that are open to a living space flooded with natural light. In-unit laundry, underground parking and storage locker, walking distance to transit / LRT, parks, restaurants and shopping. Building amenities include: roof top terrace with BBQ, theatre room, entertainment room, gym, sauna, courtyard. (id:28469)
Fidacity Realty

